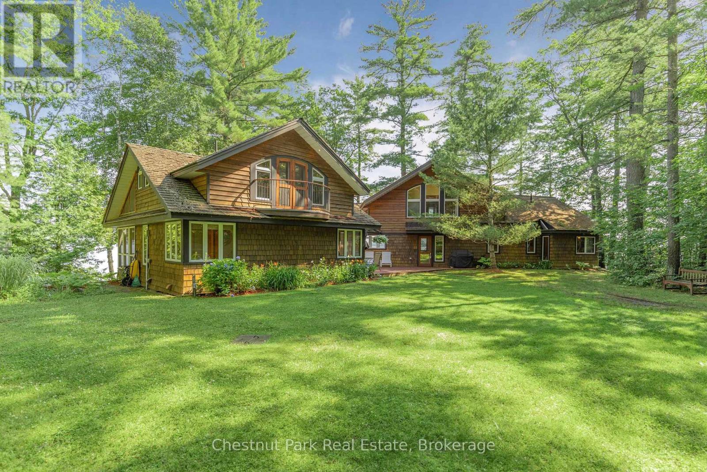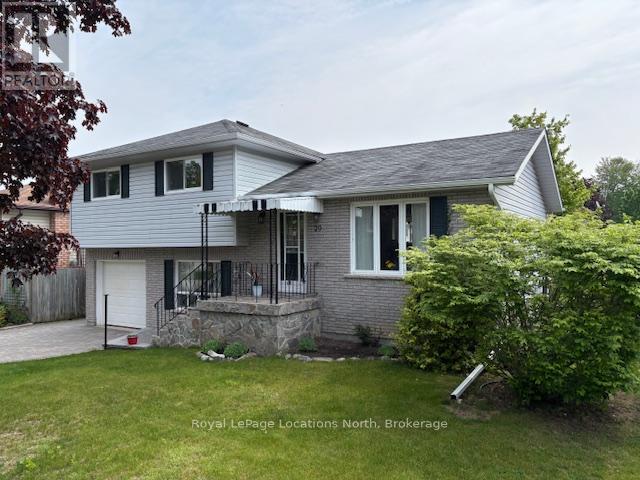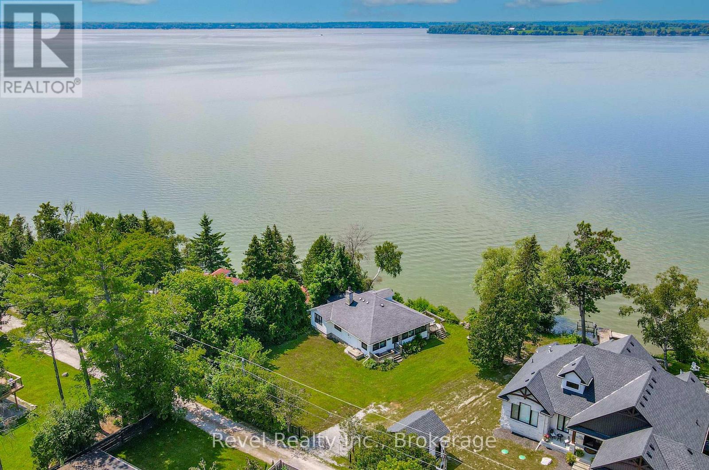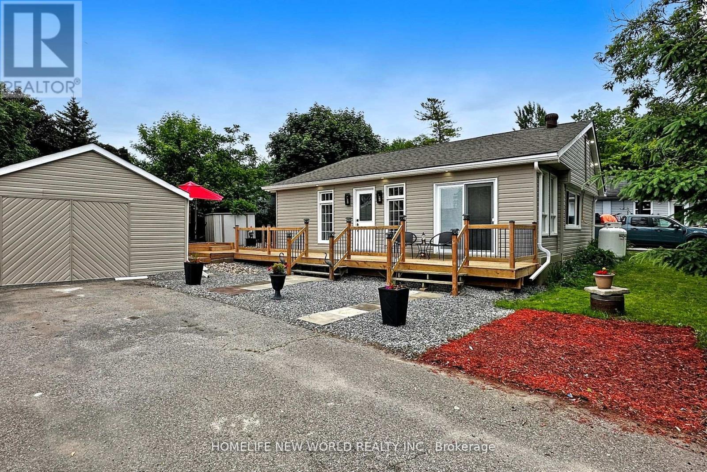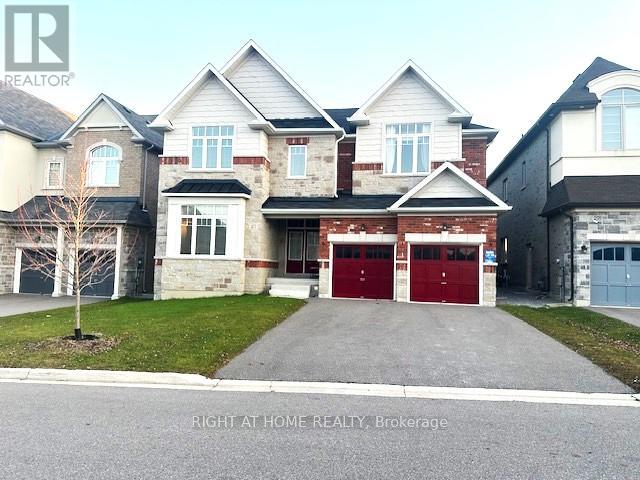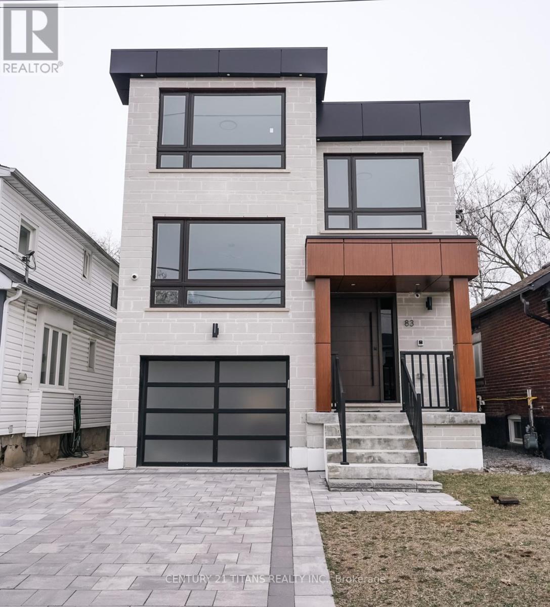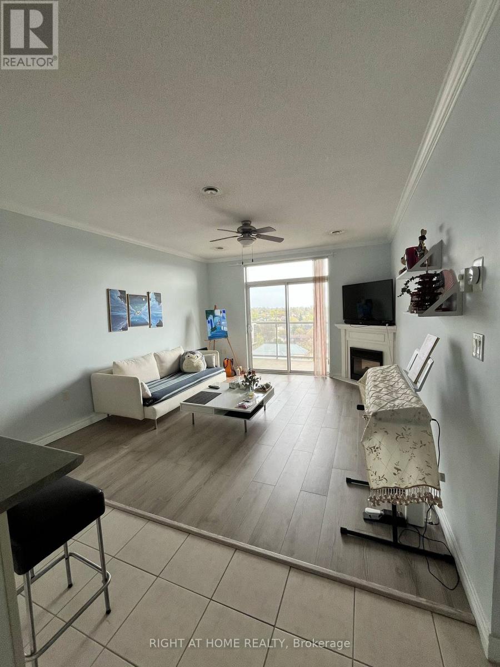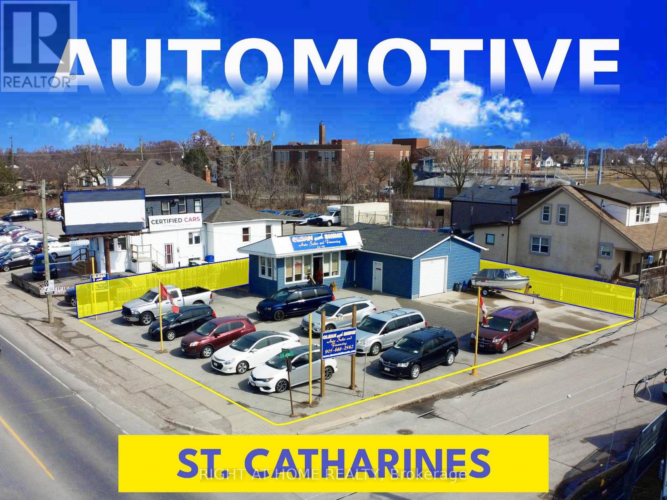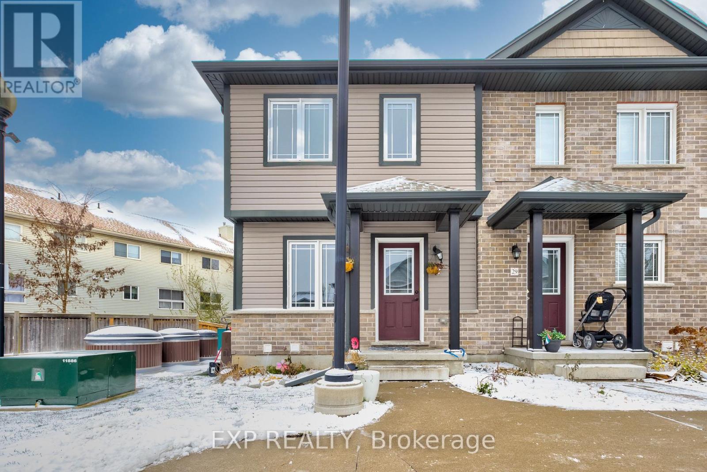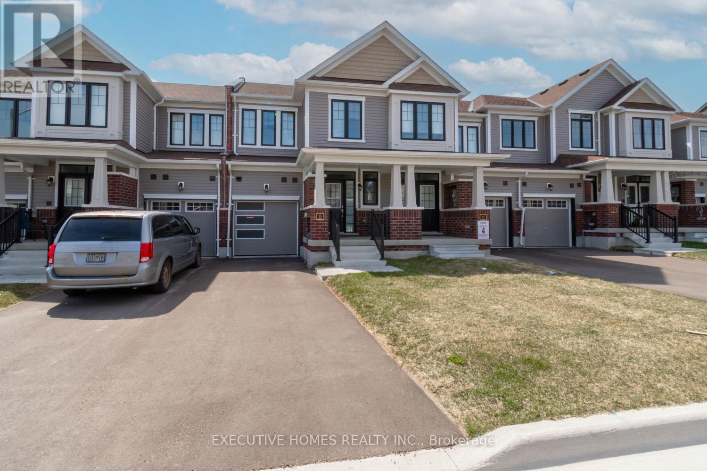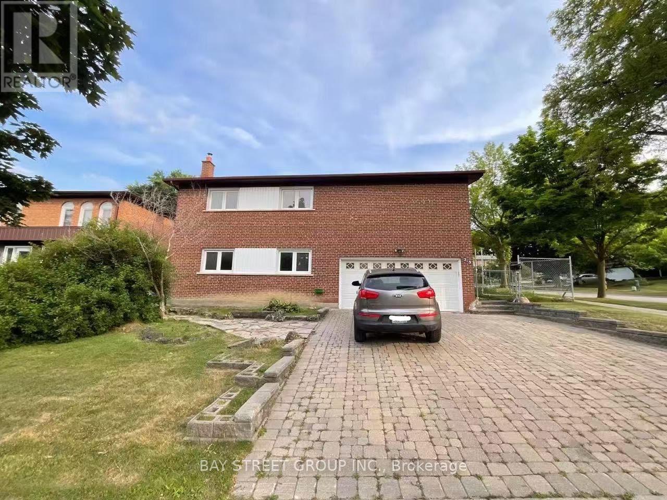1335 Narrows Road N
Gravenhurst, Ontario
Family cherished for over 40 years this marvellous turnkey lakeside home awaits a new family! Boasting 475 feet of gentle shoreline and 2.36 acres of tranquil privacy in a park like setting. This grand waters edge home with open concept living and cathedral ceilngs features six bedrooms in two separate wings along with six baths. Picturesque vistas from all principal rooms with both island and expansive vistas. All day sun assured with east to west exposure along the shore. Offering both shallow sand shore and deep water on a beautiful point of land. Two slip single story boathouse sheltered in the cove with a floating swim dock anchored just off the point complete the offering. Two electric boat lifts and one jet ski lift Additionally granite walkways and lovely perennial gardens enhance the overall setting all taken care of with the in-ground sprinkler system. Fully winterized with paved year round access - this could be your Muskoka dream come true. (id:59911)
Chestnut Park Real Estate
205 - 17 Spooner Crescent
Collingwood, Ontario
Are you looking for the convenience of condo living? Experience effortless one floor living in a brand new development featuring a fitness center and a seasonal outdoor pool. Whether you're seeking a year-round weekend retreat or a permanent residence, consider the "Eagle" model at MacPherson's latest venture, The View At Blue Fairway.This contemporary condo boasts an open-plan design, enhanced by 9-foot ceilings that fill the living, dining, and kitchen areas with light and a sense of space. Step outside onto the 17' x 8' covered balcony, equipped with a gas BBQ hookup and enjoy breathtaking views of Blue Mountain and the Cranberry Golf Course.The residence includes 2 bedrooms and 2 full bathrooms. The master suite can be your haven featuring a chic, walk-in glass shower. Throughout the home, you'll find high-end upgrades such as granite countertops, stainless steel appliances, and under-mount sinks. Enjoy the elegance of a framed glass railing on the balcony.Every practical need is addressed with a stacked washer/dryer, an oversized locker, an exclusive parking spot, along with ample visitor parking and a convenient elevator. As for location, this condo is unbeatable, perfect for golf, beach outings, or trail explorations. Walk to Cranberry Mews, with its shopping and dining options. You're also only 5 minutes from downtown Collingwood and less than 15 minutes from Ontario's largest ski resort, The Village At Blue Mountain. (id:59911)
RE/MAX By The Bay Brokerage
29 Innisbrook Drive
Wasaga Beach, Ontario
Centrally located in Wasaga Beach, this home is well maintained 3 bedroom, 1 1/2 bathroom home that is great for a family that is looking for a desirable neighborhood close to amenities, playground and trails. This home is bright and tastefully decorated throughout with modern paint colour, crown molding and easy to maintain laminate floors. The main level has a modern and attractive white shaker kitchen with a portable island open to the dining and living room to allow for plenty of bright natural light in. The upper level offers 3 large bedrooms and a 4 pc bath and the lower level offers a family room, 2 pc bath and laundry room. The crawl space under the kitchen, dining room and living room has a concrete floor and is idea for extra storage space. The single car garage has a convenient inside access to the lower level. Enjoy your morning coffee on large sun deck off the dining room patio doors overlooking the beautiful landscaped and fenced rear yard. The front porch is covered and offers another spot to enjoy the outdoors overlooking the mature landscape, flagstone walkways, beautiful maple tree and interlock driveway. (id:59911)
Royal LePage Locations North
1295 Deep Bay Road
Minden Hills, Ontario
YOUR SERENE RETREAT in the woods! This stunning 2-storey home, built in 2021, beautifully blends modern comfort with rustic charm, creating an inviting atmosphere that feels both cozy and contemporary. Nestled on over 3 acres of lush landscape, it's a true gem that offers a unique off-grid lifestyle without compromising on convenience. Featuring 3 bedrooms and 1 well-designed bath, this home is perfect for those looking for a peaceful getaway. The large wraparound deck is ideal for entertaining or simply relaxing, providing the perfect vantage point to watch wildlife roam or to enjoy the tranquil sounds of nature. Natural light pours in through skylights, making the interior bright and welcoming. Equipped with solar panels for enhanced energy efficiency, this home allows you to experience the advantages of sustainable living while still being conveniently close to local amenities. Seize this opportunity to immerse yourself in a lifestyle that combines privacy, comfort, and the beauty of nature in your very own charming woodland oasis! (id:59911)
RE/MAX All-Stars Realty Inc.
8 Johnstone Lane
Scugog, Ontario
Experience breathtaking sunsets from this charming vintage 3 season cottage nestled on the shores of Lake Scugog. Built in the 1920s, this lakeside retreat boasts a classic design with an enclosed wrap-around veranda that doubles as a sunroom, perfect for enjoying panoramic views year-round.Enjoy 100 feet of pristine sandy and rocky shoreline, meticulously maintained and free of weeds, offering direct access to clean, deep water ideal for swimming and water sports. Recent updates include a newer gas furnace, newer shingles, and a new drilled well, ensuring modern comfort while preserving the cottage's historical charm. Inside, original pine floors complement the character-rich interior, featuring a fieldstone fireplace, a full basement, and a fieldstone foundation that enhances the cottage's rustic appeal. The spacious layout includes a wrap-around veranda, a full attic space with dormer windows, and an original kitchen with a separate dining area, providing ample room for family gatherings and entertaining guests. Nestled in a highly sought-after and private location, this property is being sold "as-is where is," offering a rare opportunity to own a piece of history on Lake Scugog. **EXTRAS** Non Insulated Dwelling, Drilled Well 140ft - 15 GPM Report, Fireplace Working - Not Wett Certified, 100 Amp Service Breaker, Septic Age Unknown, Upgrades & Renovations Required - Property Is Virtually Cleared In Photos (id:59911)
Revel Realty Inc.
99 Roger Street Unit# 12
Waterloo, Ontario
Executive Townhouse, Easy walk to Uptown Waterloo along the Spurline trail. Easy walk or LRT ride to Downtown Kitchener. This stunning townhouse has an open concept main floor with beautiful floors, high end cabinetry and quartz countertops. Thoughtfully Designed Space with Abundant Natural Light Laminate Flooring Throughout 9 Ceiling In Main & 2nd Floor Quartz Countertop & Centre Island. Full Size Washer & Dryer Indoor Access To Garage Offers Convenience and Style In The Heart of Uptown. Steps Away, Enjoy the LRT, Spur Line Trail, Parks, Restaurants, Downtown Kitchener, Hwys, Laurier & Waterloo Universities, Hospital, Google Office and Uptown Attractions*Perfectly Located In Uptown Waterloo. (id:59911)
RE/MAX Real Estate Centre
16 Third Street
Kawartha Lakes, Ontario
This renovated 3-bedroom all season home in Kawartha Lakes sounds like a gem, Approx. 1000sf,Plus 389 sf Private Detached Studio ( Converted from garage) especially with its prime location: steps away from Sturgeon Lake and the included dock space, short walkway at the end of Third St. to get the access to private Dock06-061.The extensive upgrades: including a new dock, newly ventilation system including Central Air Conditioning and Heating , and new circuit breaker power panel, new Kitchen W/ Stainless Steele Appliances, Ensuite Primary Bedroom, 289sf new addition for living room in the front , All theses add significant value to the property. The flexibility of converting the garage into a recreation room( Studio) provides versatility for different lifestyle needs. Additionally, the newly built Sunroom/Living room adds a charming touch to the living space. Whether it's for starting a new chapter, retiring in tranquility, or enjoying seasonal getaways, this property seems like an ideal choice. Plus, with the reasonable annual fee for the dock space, it offers both convenience and affordability for waterfront living. Also, potential income for vacation rent (id:59911)
Homelife New World Realty Inc.
27 Dr Pearson Court
East Gwillimbury, Ontario
Elegant Mansion Home in Sharon Village. This Executive masterpiece Estate on Cul-De-Sac boasts 4607 sqft with 9 ft ceiling on main floor. Hardwood thru out on main floor. Open kitchen with centre island. 3 Ensuites and 2 semi-Ensuites on 2nd floor. laundry on 2nd floor. Wood stairs with iron pickets, Fireplace. Tenants are responsible to register and pay all utilities including hot water tank rentat, Grass cutting, Maintain Lawn and snow removal. tenant must have his own tenant insurance. Tenants must provide proof of insurance Prior to moving in. No pet. (id:59911)
Right At Home Realty
3720 - 135 Village Green Square
Toronto, Ontario
*Welcome To This Rarely Offered High Flr Suite in Tridel's Award-Winning Metrogate Community. *Beautifully Maintained 1Br+Den (Can Be Used As 2nd Bdrm)/652sqft Of Functional Living Space *Pride Of Ownership W/ Many Upgrades*Open Concept Living & Dining Area W/ Walkout To A Private Balcony, Unobstructed West Exposure & Cozy Sunset Views *Modern Kitchen W/Newer Appliances, Breakfast Bar, Granite Countertops, Backsplash & Above Counter Shelvings For Extra Storage *Upgraded Laminate Floorings & LED Light Fixtures W/ Smart Light Switches Thru-Out (2022) *Generous Sized Primary Bdrm W Large Windows Offering A Breathtaking View *5pc Bath W Upgraded 25" RainFall Shower System *Ecobee Thermostat *Outstanding Amenities: 24-Hr Concierge, Party Rm, Fitness Centre, Indoor Pool, Guest Suites and Visitors Parking *Unbeatable Location! *Steps To Two Daycares *Mins to Future Sheppard Subway Station, TTC, Hwy 401, Steps To Shops, Restaurants, Groceries, Parks & Trails *This Unit Shows Beautifully *A Must See! (id:59911)
RE/MAX Ultimate Realty Inc.
83 Kalmar Avenue
Toronto, Ontario
Not an average 30ft lot detached house, it's a Wonderful Xtra Large 2860sf (above ground) Custom Built Charming Home With Excellent Luxury Finishes !! Main Floor Welcomes The Sophisticated Buyers And Their Family & Friends To High Ceiling Open Concept, Gleaming Porceline Large Tiles & Engineered Hardwood Floor, Breathtaking Formal Picturesque Living Room To Host Large Parties, Xtra Lrg Windows All Over, B-I Beautiful Light Fixtures, Marvelous Designed Wall With B-I closets !! Custom Gourmet Chef's Kitchen W/ Quartz Counter top & Latest Backsplash, B-I High Efficient Stainless Steel Appliances, Huge Quartz Island To Serve Guests With Utmost Services, Efficient Dining Area Walks You Out To The Immense Private Custom Wooden Deck to do ultimate BBQ party, Fenced Backyard To Do Your Dream Garden. Open Wide Stairs With Glass Railings And Chosen Chandelier Welcomes You To Spectacular Prime Bedroom Upstairs W/ Magnificent Organized Closets, Oasis Washroom With Selected Vanity, Freestanding Glass Shower W/ Waterfall Showerhead, etc, etc. Mins to downtown Toronto, doctors, pharmacy, plazas, restaurants, schools, Ontario Lake, parks, Trails, All Yours to enjoy!! (id:59911)
Century 21 Titans Realty Inc.
434555 4th Line
Amaranth, Ontario
Your New Country Home is a Spectacular Open Concept Bungalow On Over 3 Professionally Landscaped Acres. Executive Chef Kitchen that Includes A 48" Dual Fuel Wolf Range w/matching Wolf Pro Range Hood. A 36" Sub-Zero Fridge, Integrated Kitchen Aid Dishwasher. The Solid Maple Kitchen Cabinetry Is Finished With A Cambria Quartz Counter Top. The Oversize Dining Room Space Has A Walk-Out To Sun Deck/Bbq Area. Open Concept To The Living Room Where The Center Piece Is A Stone Surround Wood Mantle Gas Fireplace. Large Windows Come Complete With 4 1/2' Wide Eclipse Shutters Throughout The Entire Home. Primary Ensuite Has Heated Tile Floors, Heated Towel Bar & A Large Walk-In Closet. Plus, A Walkout To Sun Deck. The Main Floor Has 3.25" Ash Hardwood Throughout. The Finished Basement Has Radiant In- Floor Heating Throughout. A Lrg 4th Bedroom (In-Law Space) & Large Office. The Exercise Room Has Quick Fit Interlocking Rubber Gym Tile And Has walkout to ground level. (id:59911)
Sutton Group Quantum Realty Inc.
1011 - 353 Commissioners Road W
London South, Ontario
This beautifully renovated 10th-floor 1 Bedroom + Den with open-concept condominium in the desirable Westcliffe Condominiums offers 853 sq ft of carpet-free living space and an unobstructed south-facing view. Featuring stylish laminate flooring throughout, the bright kitchen includes white cabinetry, ample counter space, a breakfast bar with stools, and a pantry for extra storage. The living room offers a cozy corner fireplace and access to stunning views. The den can be used as an extra bedroom or office, while the spacious bedroom includes a large window and generous closet space. Additional highlights include in-suite laundry with washer and dryer, 9-foot ceilings, and all appliances (Fridge, stove, dishwasher, washer, dryer) included. One underground assigned parking spot is included, with plenty of visitor parking available. The meticulously maintained building features excellent amenities, including a guest suite for overnight visitors, a fully equipped fitness room, a games room, a party room, and a cozy lounge area. Ideally located, this property is just a short walk to parks, recreational spaces, and street-level transit, with rail transit only minutes away. Its also close to shopping malls, trails, major highways, and convenient bus routes. Tenant to pay hydro and tenant insurance. Available July 1. (id:59911)
Right At Home Realty
394 Merritt Street
St. Catharines, Ontario
Possible VTB (Vendor Take Back financing)___Ideal property to acquire and establish a used car sales business___with the option to purchase (additional) an established Clean And Shine Auto Sales Limited, including OMVIC dealer license (in good standing)___The business has been successfully operating since 1973 with a loyal customer base___Traffic count 20,000 vehicles/day approx___Merritt St. is a central hub, close to Brock University, Niagara College, the Meridian Centre, and Pen Centre Mall, highway access is 4 minutes away___Merritt St. is located 16 minutes from Niagara Falls, 20 minutes from Niagara-on-the-Lake and Wine Country, 29 minutes from the US/Canada border___A New close by GO Train station is currently under construction. (id:59911)
Right At Home Realty
12281 Highway 35
Minden Hills, Ontario
RARE & EXCELLENT OPPORTUNITY TO OWN!!!!POWER OF SALE Property being SOLD "AS IS" 272.42 ft. Frontage on busy Hwy 35 with Prominent Exposure. 1.13 Acres with Highway Commercial Zoning. Gas Station with 3 Dispensers with 10 Nozzles,C-Store, 10,350Sq Ft Rented Retail Space With Existing 5 Tenants Incl. Hairstylist, Pro-Roof, Live Contracting, Pet Store, 6000Sq ft Basement Operating As Bowling Alley. C-Store is 2,850 Sq Ft. Coffee Counter, Office Space, Large Capacity Walk In Cooler, Cigarette Locked Shelving, Multiple Store Shelving Space, Large Storage Area, 16 Door Walk In Cooler, Potential to Add Food Franchise for Extra Income. Potential for Lotto and LCBO based on Qualification and Approval. (id:59911)
Gate Real Estate Inc.
30 - 350 Dundas Street S
Cambridge, Ontario
MUST BE SOLD This newer end-unit townhouse with low condo fees is perfect for renters or first-time buyers looking to make the leap into homeownership. The open-concept main floor features a bright kitchen and living area that leads to a rear deck great for morning coffee or evening unwinding. Upstairs, you'll find two spacious bedrooms and a shared bathroom. The finished basement adds even more flexibility, currently set up as a bedroom but easily transformed into a rec room, home office, or that gym you swear you'll use. A 3-piece bathroom and a laundry-equipped mechanical room complete the space. Tucked at the end of a quiet cul-de-sac, this home is a safe spot for kids and pets to play. Plus, you're near a scenic trail and right across from a shopping plaza, so whether you need groceries, coffee, or just a little retail therapy, you're covered. Don't miss out homes like this don't wait around! (id:59911)
Exp Realty
1411 Charles Drive
Burlington, Ontario
Welcome to your next home in the heart of Burlingtons desirable Mountainside neighborhood! This beautiful 3-Brm side-split sits on a prime corner lot and is perfect for families or professionals seeking comfort, space, and functionality. Enjoy a spa-like main bathroom featuring a luxurious soaker tub and a walk-in shower. The home is carpet-free, freshly painted, and move-in ready. The open-concept main floor boasts hardwood flooring, a spacious dining area, and a chef-friendly kitchen complete with quartz countertops, S/S appliances, a large island with seating, and ample storage perfect for entertaining! W/O from the kitchen to the rear deck and gazebo, ideal for summer BBQs with a gas hookup, or simply unwind in the peaceful, backyard. The property offers parking for 5 vehicles, 2 storage sheds, and a detached insulated workshop with both 120V & 240V power great for hobbyists or extra storage needs. Downstairs, you'll find a cozy finished rec room with a gas fireplace, above-grade windows, and a convenient 2-piece bathroom. This home offers space, charm, and comfort inside and out come see it in person and fall in love! (id:59911)
RE/MAX Professionals Inc.
15 Rochester Drive
Barrie, Ontario
Welcome to Newly Built By Fernnbrook Homes. Upgraded Top To Bottom Townhome In High Demand Barrie Neighbourhood This 3-bedroom, 3-bath home provides the perfect blend of modern luxury and everyday convenience, ideal for both families and professionals. Bright, open-concept kitchen with Upgraded is fitted with a premium Blanco Quatrus with Breakfast Bar R15 Super Single Undermount Sink, polished stone cutout , and Align Chrome Pull-Down Faucet. Electrical rough-in for pendant lighting above the island and custom Niki kitchen cabinetry in place of standard. BreakFast Area Offers a full of natural light with w/oDeck to Garden. Family room with an additional 120V outlet in the great room offer flexibility and convenience.Powder room enhances the main level's functionality. The large windows give you all the natural lighting one can appreciate. The luxurious primary bedroom boast a spacious closet and Ensuite. The other two bedrooms are good size with Full of Natural Light Front sided view of the street . This home offers 3 parking with a built-in single-car garage With Automatic Door Opener.Unfinished Basement W/ Above Grade Windows Ready For your Families Custom Needs. Close To Multiple Highly Rated Schools, Shopping, Dining, Barrie GO Station is only 3 Mins. Short Drive To Mapleview Park & Beach, Parks & Trails. 8 MIns to HWY 400 and 15 Min To Downtown Barrie. (id:59911)
Executive Homes Realty Inc.
525 - 2 David Eyer Road
Richmond Hill, Ontario
Bright and spacious corner unit with a large balcony is designed to create a welcoming atmosphere. The kitchen features an island that fosters conversation while meals are being prepared, making it perfect for gatherings and entertaining. Split bedrooms allow for additional privacy as well as a large den for the home office. With Costco, Home Depot, shops and restaurants nearby, providing you with easy access to shopping and dining options. This home is within walking distance to Richmond Green Park and Sports Centre, where you can enjoy sports fields, walking trails, and other recreational activities. The proximity to school, a library, and public transit adds to the overall convenience and accessibility. The highway is just minutes away for commuting for those who work outside the neighbourhood. (id:59911)
Right At Home Realty
505 - 25 Times Avenue
Markham, Ontario
*** Come And Check Out This Bright And Spacious 739SF 1 Bedroom + Den + 2 Bathrooms + An Underground Parking Space In A Beautifully Maintained Mid-Rise Condominium Complex In Highly Desirable Richmond Hill And Thornhill Border *** Nestled In A Prime Location With Steps To Public Transportation, Restaurants, Shops, Parks, Etc*Carpets Free ThroughOut Unit - Perfect For Allergy Sufferers*Enclosed Den Can Be Bedroom #2 / Office / Music Room / Etc.*Excellent Rental For Newly Weds, Young And/Or Small Families, York University Students, Retirees, Etc. *** Very Clean & Well Maintained By Existing Tenant - Move In Condition *** Extremely Convenient And A Very High Demand Location Too! *** (id:59911)
Right At Home Realty
302 Johnston Avenue
Toronto, Ontario
Exquisite Contemporary Custom Built Luxury Home ,Spacious & Well Appointed Layout Located In Prestigious Lansing-Westgate Neighbourhood, Steps From Yonge & Sheppard! 4,415 Sqft (3,295 Sqft + 1,120 Sqft) Living Space! Soaring 10ft High Ceilings On Main & In Walk-Out Basement! Featuring 4+1 Bedrooms, 6 Bathrooms, 2 Gas Fireplaces & Smart Home Automation! Heated Flooring At Basement & Primary Bathroom Ensuite! Chef's Gourmet Kitchen Features Sub-Zero Fridge & Wolf Gas Cooktop, Water-Fall Centre Island,, Family Room With Gas Fireplace & Walkout To Elevated Backyard Deck, Huge 2nd Floor Skylight, Primary Bedroom With Walk-In Closet & 6pc Ensuite With Heated Floor, 2nd & 3rd & 4th Bedrooms With 4pc Ensuite, 2nd Floor Laundry Room, Basement With Wet-Bar, Heated Floor & Walkout To Yard, Hardwood Flooring Throughout Main & 2nd Floors, Built-In Speakers, Exercise Room & Nanny's room. With two furnace. Built-In 2-Car Garage, Stone-Interlock Driveway, Top Rated Schools Including Cameron PS, Willowdale MS, Northview Heights SS, Located Steps From 2 TTC Subway Stations-Sheppard/Yonge Subway Station! Shopping At Yonge & Sheppard Centre + Centrepoint Mall, Earl Bales Park With North York Ski Centre & Hwy 401 (id:59911)
Homelife New World Realty Inc.
1101 - 65 Bremner Boulevard
Toronto, Ontario
Live in Luxury at Maple Leaf Square!Stunning 2 Bed + Den, 2 Bath Condo with a Perfect South-Facing Layout. New Laminate Floors Throughout (2024) with Modern LED Lighting. The Spacious Primary Bedroom Features a 4-Pc Ensuite & Dual Closets. Enjoy Cooking in the Open-Concept Kitchen with Granite Counters, Breakfast Bar & Stylish Backsplash. Relax in the Sunlit Living Room with Walk-Out to Balcony.Resort-Style Amenities: Indoor/Outdoor Pools, Gym, Party Room, Rooftop Garden & More!Unbeatable Location: Direct Access to PATH, Union Station, Rogers Centre. Steps to Scotiabank Arena, Longos, Restaurants & Shops.Move in Today Luxury Living Awaits! (id:59911)
RE/MAX Ultimate Realty Inc.
3206 - 25 Capreol Court
Toronto, Ontario
Welcome to Luna Vista at CityPlace! This bright and spacious 2 bedroom plus den, 2 bathroom condo offers the perfect blend of style, space, and functionality in the heart of downtown Toronto. Featuring an open-concept layout with floor-to-ceiling windows, this suite is designed for modern urban living. Enjoy a split bedroom floor plan, ideal for privacy or hosting guests, with a versatile den that can be used as a home office, nursery, or cozy reading nook. The sleek kitchen boasts full-sized stainless steel appliances, granite countertops, and ample cabinetry, flowing seamlessly into the living and dining area. Rare oversized locker (tandem-style, located beside your parking space!) easy storage for bikes, strollers, and more. One parking spot included. Freshly staged and move-in ready. Well-managed building with premium amenities including: 24-hr concierge, gym, rooftop pool, hot tub, party room, guest suites & more. Walk to TTC, Sobeys, Canoe Landing Park, Rogers Centre, The Well, waterfront trails, and vibrant King West. Whether you're a young professional, a small family, or an investor, this unit checks all the boxes for location, layout, and lifestyle. Approx. 825 sqft | Maintenance Fees: $735.69 | Property Taxes: $3297.48 (id:59911)
Century 21 Leading Edge Realty Inc.
Bsmt - 23 Beardmore Crescent
Toronto, Ontario
Renovated 2 Bedrooms With Separate Entrance, Separate Kitchen & Separate Laundry. Located In Quiet Street Of Bayview Woods Community. Close To Shopping, Public Transportation, Excellent Schools (A.Y. Jackson, Ss, Zion Heights Jhs,, Steelesview Ps.) Quick Access Finch Subway, Hwy 404 & Dvp. (id:59911)
Bay Street Group Inc.
4384 Boundary Road
Kawartha Lakes, Ontario
Attention farmers, investors and outdoor enthusiasts! This is the one you've been waiting for! Extremely private location sitting on the edge of 1000's of acres of the Ganaraska Forest yet only minutes to the 407/115. This approximately 100 acre farm has roughly 90 acres of cleared land, a large 12 stall barn (4324sqft) with water and 100amp service and between the fields a brand new 10'x10', fully insulated tree stand (or bunkie) with electricity and even heated floors. You are going to love the 6400sqft shop complete with electric car charger, 200amp service and is split into two sections, each side having a 16'x14' roll up door. One side is a 30'x50' workshop with loft and is heated with a new propane furnace and/or the new woodstove, the other side at 50'x100' is a generous size for whatever storage needs you may have and was previously used as a riding arena. Hydro contract previously in place to pay for additional power generated from the Solar Panels for added income generation. The 3 bedroom home has a large and very functional mud / laundry room at the entry, new kitchen (2020), sun filled living room, a huge main level primary bedroom with ensuite and roughed in shower. Upstairs are 2 additional bedrooms and a fantastic insulated bonus room. After a long day of work, relax outside in the sauna or hot tub and enjoy the tranquility of your surroundings. **EXTRAS** 200Amp house with upgraded forced air propane furnace, AC and HWT along with upgraded electrical (2020). 200Amp 6400sqft Shop, 100Amp and well (water) for Barn, Drilled well for house, tree stand, electric car charger, solar panels, electric car charger, solar panels (id:59911)
Century 21 Infinity Realty Inc.
