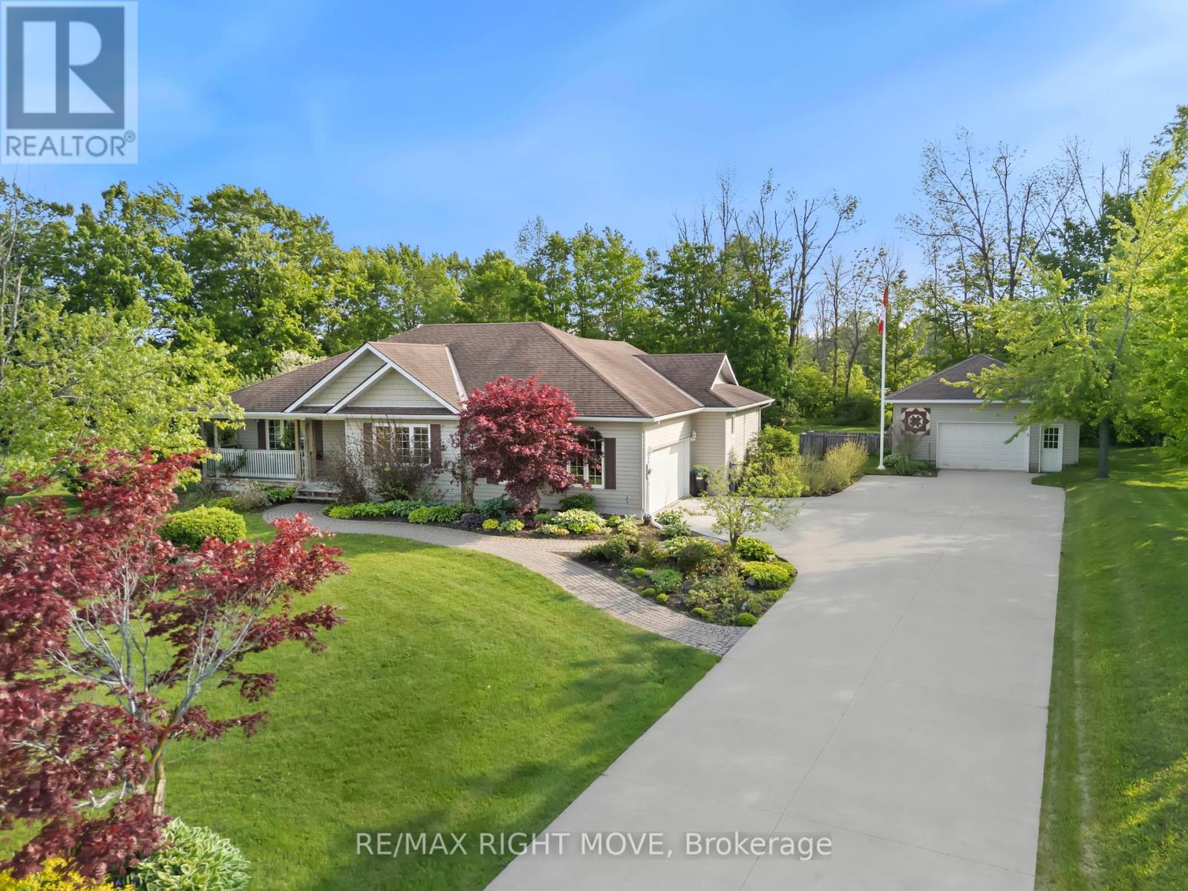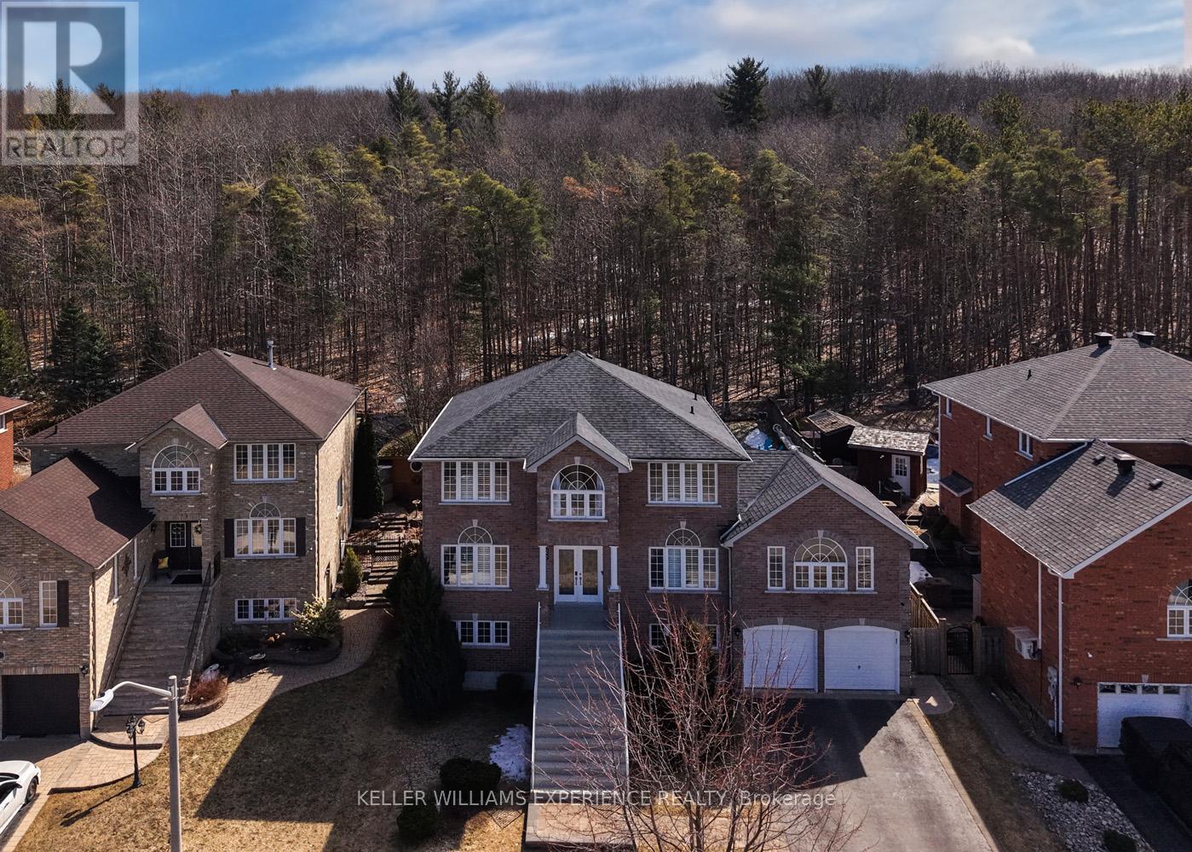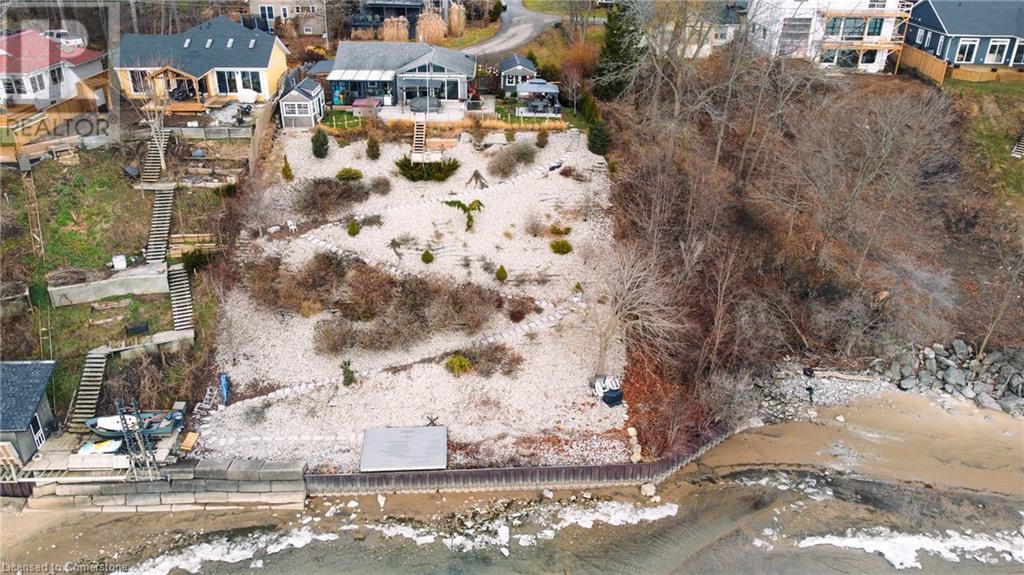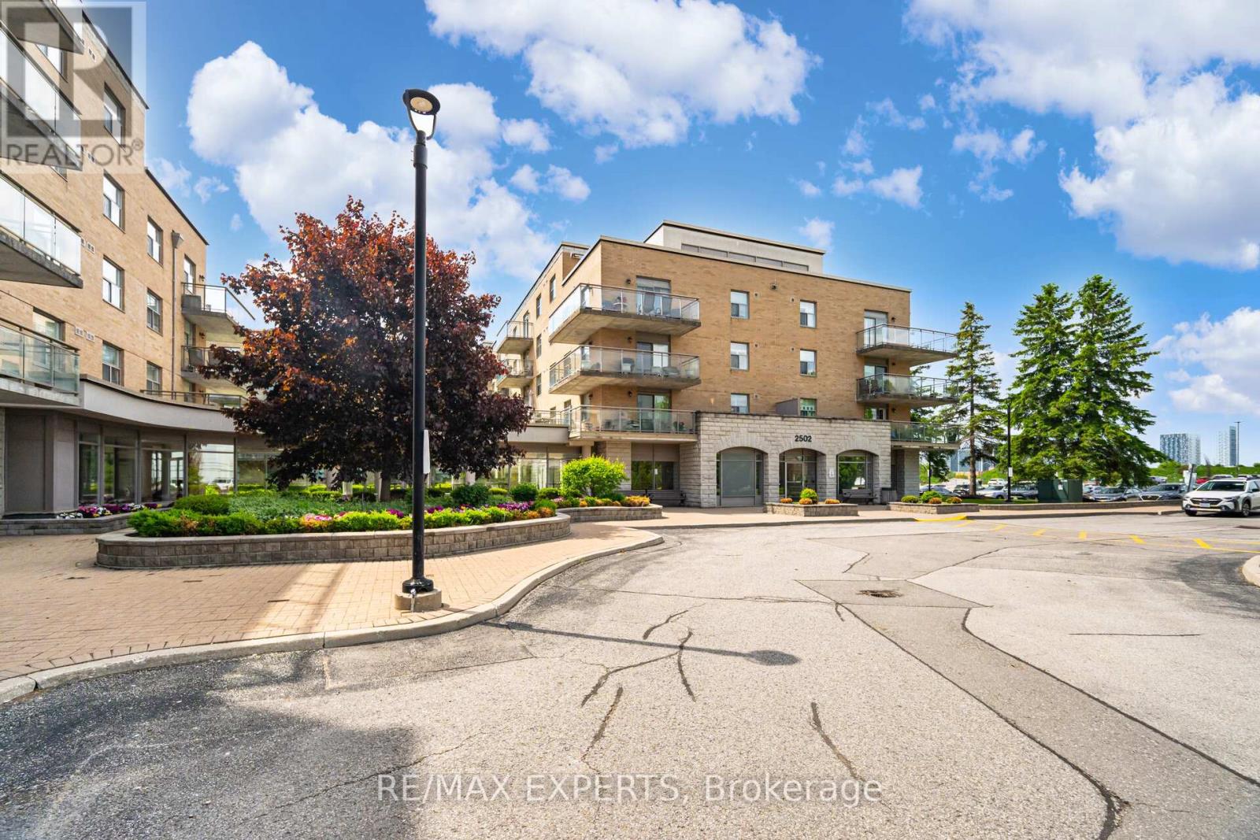4672 Zachary Crescent
Ramara, Ontario
This is the kind of property that doesn't come up often! Sitting on just over an acre, this one-owner home is tucked into a quiet neighbourhood and backs onto a beautiful horse farm giving you privacy, space, and stunning sunsets. The home is fully finished top to bottom, and ready for its next chapter. You'll love the convenience of natural gas, plus theres plenty of room for your vehicles and toys with both attached AND detached 2-car garages. The concrete driveway adds a clean finish to the curb appeal. Inside, the layout is functional, with room to entertain, relax, or grow. Step outside and enjoy your huge yard, over an acre of pristinely kept land. Perfect for kids, pets, bonfires, or just soaking in the peaceful country setting. Located less than 5 minutes from Orillia, you're close to schools, shopping, and the lake. (id:59911)
Exit Realty True North
27 Willow Fern Drive
Barrie, Ontario
The Perfect Family Home in Ardagh! Situated in a highly sought-after neighbourhood and backing onto protected green space, this exceptional home offers over 3,200 sq ft of bright and functional living space perfect for a growing family. Designed for both comfort and entertainment, the backyard oasis features a heated saltwater pool with a brand-new liner (2024), a relaxing hot tub, and stunning forest views. Inside, the modern kitchen is a chefs delight, boasting quartz countertops, stainless steel appliances, an over sized island, and a walkout to the backyard. The family room is warm and inviting with a gas fireplace, creating the perfect space to unwind.Upstairs, the primary suite includes a 4-piece ensuite, while three additional bedrooms are served by a stylish 5-piece bath. The fully finished basement provides incredible versatility with a separate entrance to the garage, soundproof walls and ceilings, spray foam insulation, a spacious rec room with an electric fireplace, three additional bedrooms, and a 3-piece bath. A special highlight is the built-in playhouse under the stairs, making it an absolute dream for kids. Recent updates include new epoxy front stairs (2024), a new pool heater (2024), upgraded attic insulation - R60 (2023), and a garage storage mezzanine(2022). This home is a rare find thoughtfully designed, beautifully upgraded, and ready for its next family to enjoy (id:59911)
Keller Williams Experience Realty
2023 Maple Boulevard
Port Dover, Ontario
With warm lake breezes and breathtaking views in all 4 seasons, this waterfront Bungalow could be your dream come true! At just under 1100 sq ft (1259 sq ft including the unheated 3 Season Sunroom), 2023 Maple Blvd., Port Dover, sits proudly on a .41 acre lot with 89.57 feet of lake frontage. The open concept main floor has 2 Bedrooms and 2 Bathrooms, Laundry and a custom Darbishire Kitchen with quartz countertops and a large island. Professionally landscaped is a meandering stone walkway with gentle access to the beach below, and the bank reinforced by both a steel and concrete breakwall at the bottom. Thoughtfully renovated in 2016, this year-round home had installed: spray foam insulation, new wiring and plumbing, a 125 A panel, drywall, windows, flooring, forced air gas furnace, on demand water heater, and central air roughed in. The charming Can Exel engineered siding is low maintenance with a wood grain look, but without the ongoing painting real wood requires. There is parking for 5 vehicles (and a carport) which will come in handy for guests, as well as the bunkies for sleeping and playing - they are both insulated with hydro - which makes for fun, extended living space any time of the year! You're also just a couple of minutes drive to the the Lighthouse Theatre, boutique shopping, local restaurants, and within a half hour of the many wineries, breweries and unique Norfolk experiences that make this area so special. We can't wait for you to visit! (id:59911)
Mummery & Co. Real Estate Brokerage Ltd.
201 - 2502 Rutherford Road
Vaughan, Ontario
SOUGHT AFTER MAPLE LOCATION 2 BEDROOM, 2 BATH VILLA GARDINO CARE FREE LIFESTYLE. A COMMUNITY OF INTERCONNECTED BUILDING FOR AN ACTIVE LIFESTYLE. PALAZZO D'ARGENTO CLEAN, QUIET LIFESTYLE. COFFEE BAR IN THE MORNING TO MEET AND MAKE NEW FRIENDS. MANY ACTIVITIES INCLUDE DINNER PARTIES, TOMBOLA OR A CAME OF CARDS, ROSARY CLUB (IF YOU CHOOSE). FOR LAST MINUTE THINGS, PHARMACY & HAIRDRESSER/BARBER - PARKING SPACE AND LOCKER INCLUDED. WELL MANAGED & MAINTENANCE INCLUDE ALL EXPENSE (SEE LIST). CLOSE TO VAUGHAN MILLS MALL, HOSPITAL, AND WALK IN CLINIC. WONDERLAND IN THE AREA. (id:59911)
RE/MAX Experts
16 - 8 Sayers Lane
Richmond Hill, Ontario
Luxurious one Year old, 2-Bedrooms, 2-Bathrooms condo Townhome in most prestigious Oak Ridges community! With 1,136 Sq. Ft. of Single-Floor Living, This Bright & Modern Home Features 9-Ft Smooth Ceilings, Floor-to-Ceiling Windows, walk out to Patio from Great Room and Spa-Inspired Frameless Glass Showers. Open-Concept Layout Perfect for Entertaining or Relaxing. there are plenty of visitor parking spots! Prime Location Just Steps to Lake Wilcox, Scenic Trails, State-of-the-Art Community Centre, and GO Station. Quick Access to Hwy 404 and Surrounded by Top Schools, Shops, and Trendy Eateries on Yonge St. Enjoy the Convenience of Direct Indoor Access to Your Private 1-Car Garage. Live in Style and Comfort in This Stunning Townhome! AAA tenant needed, no pet, non smoker (id:59911)
Aimhome Realty Inc.
Th 376 - 80 Honeycrisp Crescent
Vaughan, Ontario
Luxurious & Modern 3Bedroom Townhouse w/ Rooftop Terrace. Close to VMC Transit Hub - YRT, Viva, GO, Retail Shops, Amenities, Entertainment. Spacious 9Ft Ceiling & No Carpet Throughout. Large Primary Bedroom w/ 5pc Ensuite, Walk In Closet and Walk Out to Private Terrace. Family Size Kitchen W/ Pantry & Breakfast Bar Island, Quartz Countertop. Laundry Conveniently Located On 2nd Floor. Private Rooftop Terrace Perfect for Entertaining. (id:59911)
International Realty Firm
1201 - 9506 Markham Road
Markham, Ontario
Stunning Greenpark Built Open Concept Condo With beautiful Unobstructed East View of the Pond and neighborhood. Bright and spacious with Very Practical Layout. Laminate Floor Throughout (except washroom), Stainless Steel appliances, Modern Kitchen with backsplash and stone counter-top. Large Den Can Be 2nd Bedroom/Office/Dining Room. Great Facilities Including exercise Rm, Party Room, 24 hr. concierge. Excellent & Convenient Location, close to high ranking Schools, Supermarkets, Restaurants, Public transit, Parks and Community Center, walking distance to Mount Joy Go Station.* preferred Non Smokers & No Pets* ** Tenant Pay Own Hydro and Water. *Parking No. A-79.Locker No. A-154 (id:59911)
Homelife Top Star Realty Inc.
54 Ingleside Street
Vaughan, Ontario
Welcome to 54 Ingleside Street in Vaughan. Gorgeous Freehold 3-storey brick townhome with finished basement and a rooftop terrace. Renovated and upgraded throughout. Key feature: an elevator for ease of access between all levels. The property is flooded with natural light. All windows feature quartz window sills. Stunning interior with custom accent walls, upgraded Pot lights and Gleaming hardwood floors. The spacious kitchen boasts stainless steel appliances, Silestone countertop, a centre island and extended kitchen cabinets. Stylish primary bedroom with sliding barn door, 4 pc ensuite and walk-in closet. The main floor bedroom has private access to the backyard. All bedrooms have their own ensuite. Enjoy the approx 500 sq ft rooftop terrace for relaxing or entertaining. Gas outlets on the balcony and rooftop terrace. Custom shelving and cabinetry throughout. Upgraded Custom Main Entrance Door with Modern Wrought Iron Glass. Well-maintained property with a pride of ownership. Centrally located near many restaurants, shopping, HWY 7/407, parks and trails. (id:59911)
Exp Realty
11 Junkin Street
St. Catharines, Ontario
Charming & Updated Bungalow with Backyard Oasis This beautifully updated 3-bedroom, 2-bathroom bungalow seamlessly blends historic charm with modern comforts. Step into the inviting living room, complete with a cozy fireplace, before entering the bright, open-concept kitchen, full dining room and family room—ideal for entertaining. Large windows offer stunning views of your private backyard retreat, featuring a spacious deck, hot tub, lush greenery, and a tranquil pond. A renovated garage/garden room extends your outdoor living space, perfect for hosting or unwinding. A separate entrance leads to the finished basement, where you’ll find a generous family room with a gas fireplace, a second kitchen, a full bathroom, and two additional bedrooms—perfect for guests or in-laws. Nestled on a quiet, tree-lined street in midtown St. Catharines, this home offers the perfect balance of privacy and convenience, just minutes from all amenities, public transportation and highway access for commuters. A rare gem you won’t want to miss! (id:59911)
Chase Realty Inc.
609 - 1540 Pickering Parkway
Pickering, Ontario
Prime Location in the heart of Pickering! This immaculate Condo located in the prestigious Village in the Pines building, comes with 1166 sq ft of living space. With 2 bedrooms plus den(was originally a 3 bedroom), 2 full washrooms, with an ensuite and lots of closet space in the X-Large Primary Bedroom, along with a bright and spacious living room, making it the perfect home for any family. Along with that you are within walking distance to the GO, Pickering town centre, shopping, etc. Maintenance fees includes, Rogers Package, internet, cable and home phone. **EXTRAS** 2 Car Parking (id:59911)
RE/MAX Real Estate Centre Inc.
2619 - 238 Bonis Avenue
Toronto, Ontario
TRIDEL Luxurious Condo "Legends At Tam O'shanter". Price includes ownership of 2 parking space + 1 locker. Just located by the Tam O'shanter Golf Course with scenic view. Functional 2+1 Bedrooms Floor Plan. Large Den Can Be Guest Bedroom Or Home Office easily. Split 2-Bedrooms Layout. Large Prime Bedroom with 4Pc Ensuite Bath & Walk-In Closet. Laundry Room insuite in The Kitchen. Living/Dining Rooms Walkout To Balcony With City View. Over 900 Sq ft spacious Living Space - Just about $700 per sq ft. Better valuation than renting or new condo prices. Club House Style Recreational Facilities. Short Walk To Agincourt Public Library, Go Train, TTC Buses & Agincourt Mall: Walmart Supercentre, No Frills, Shoppers Drug Mart, Lcbo, The Beer Store..Banks.. **EXTRAS** Fridge, Stove, Diswasher, Dryer, Washer. Ensuite Laundry In Kitchen. Newly Painted & Newly installed Laminate Floor In Bedrooms. *Original owner - Pride of ownership! * (id:59911)
Right At Home Realty
269 Athabasca Street
Oshawa, Ontario
Immaculate Home in a Fantastic Location! This 3 Bedroom Home Has Been Well Maintained and Features An Above Grade Family Room. The Main Floor is Filled with Natural Light and The Kitchen Walks Out To A Fabulous 2-Tiered Deck And Private Backyard. Interlock Driveway And Walkway, And A Fully Insulated Garage With An Entrance To The Unfinished Basement Previously Used As A Workshop W/Central Vacuum System. Perfect For The Handyman! (id:59911)
Right At Home Realty











