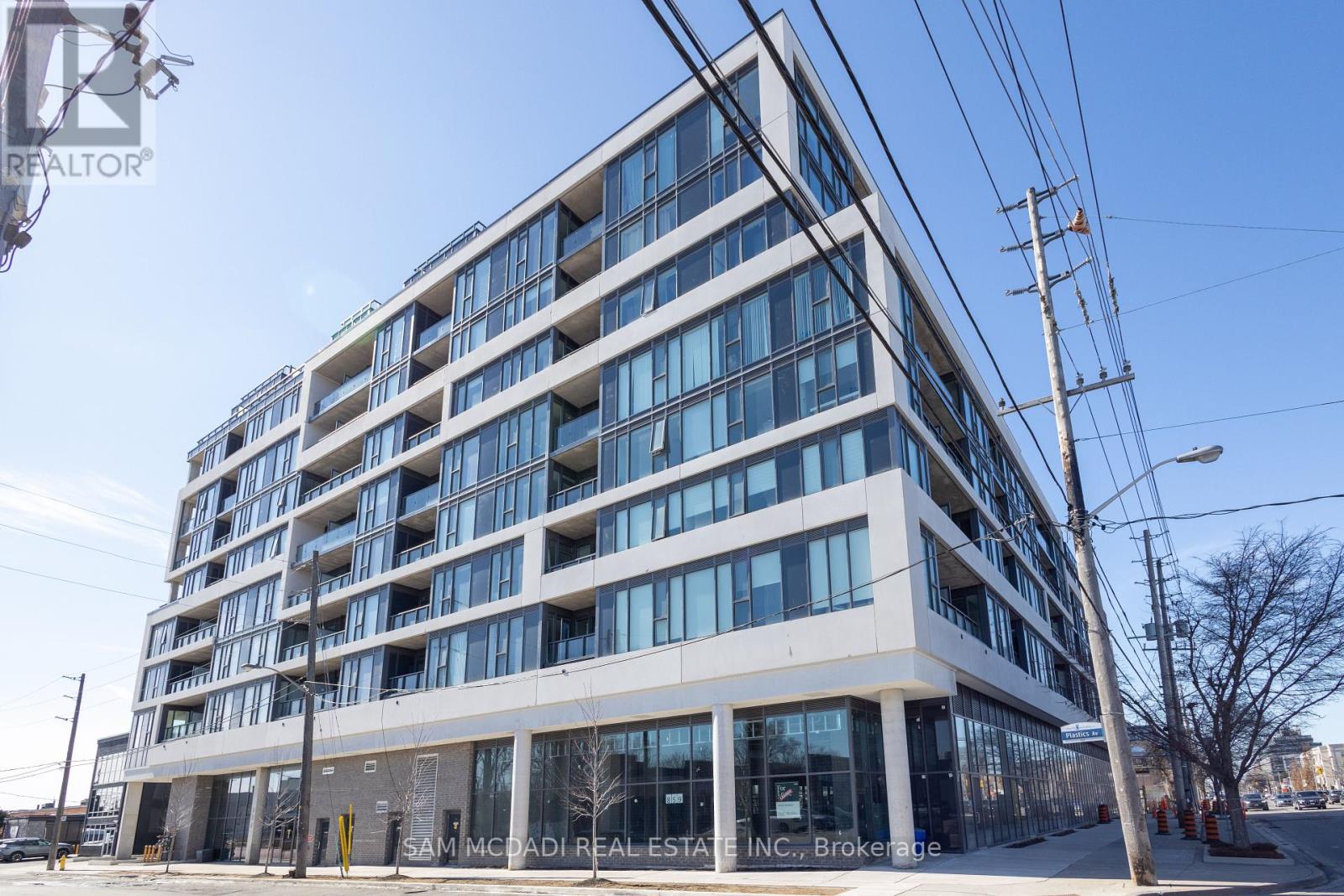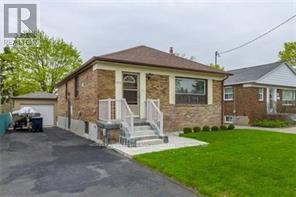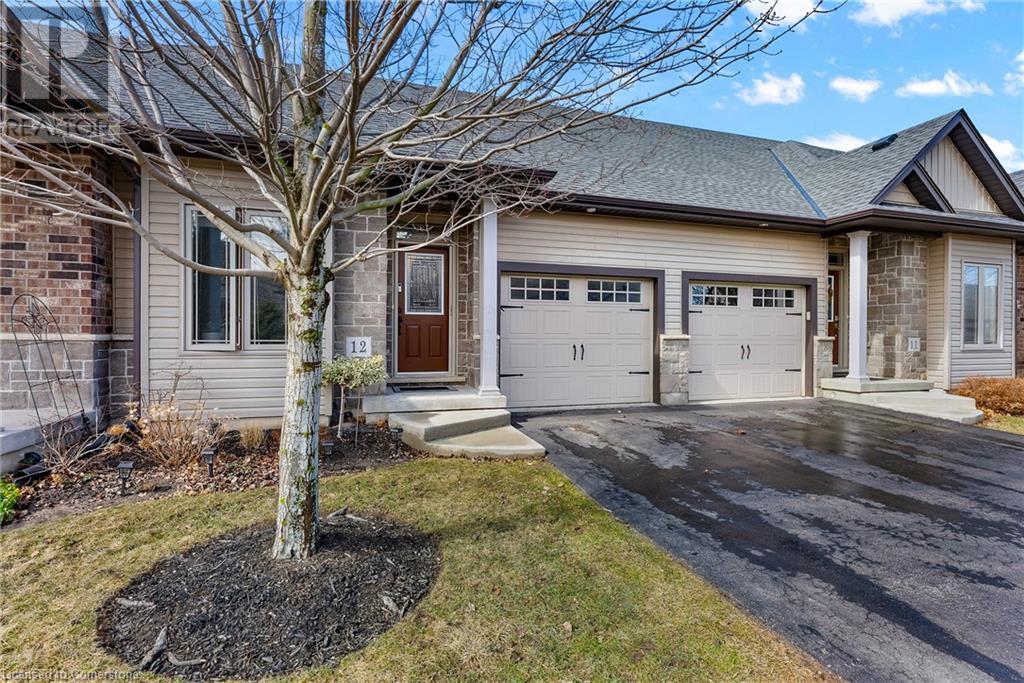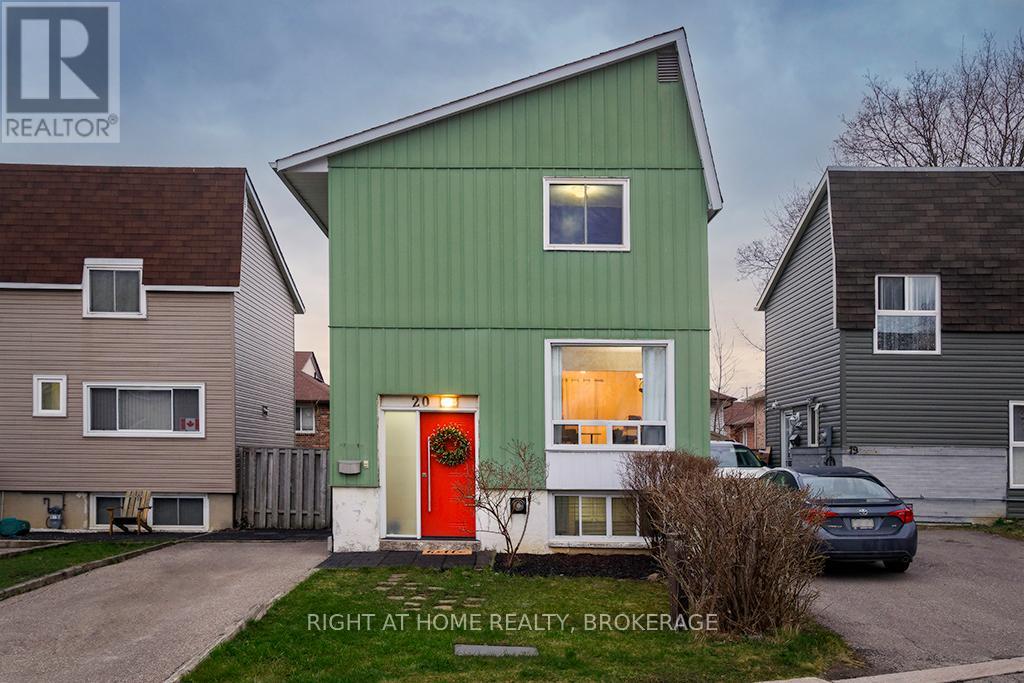2410 Emerson Drive
Burlington, Ontario
Updated Freehold Townhome 3 Bedrooms,2.5 Baths In The Heart Of The Orchard,This Home Boasts A great Open Concept Floor Plan W Quality Finishes & Decor Plus A Finished Lower Level. MainFloor Features A Upgraded Powder Room & Spacious Living/Dining Combination & Completely Updated Kitchen Boast A Large Pantry W Plenty Of Storage, Quartz Counters, Stainless Steel Appliances & Backsplash.Upper Level W A 4-Piece Main Bath, 3 Spacious Bedrooms & Master Bdrm W/4Pc Ensuite.New Fire Alarms/Carbon mono oxide detectors installed with 10years long life batteries.Recent Upgrades in last 1year as Caulking of all external windows & doors,New Furnace. (id:59911)
Ipro Realty Ltd.
Bsmt - 45 Education Road
Brampton, Ontario
Prime location with unbeatable convenience! Nestled at the intersection of Highway 50 and Castlemore Road, right on the Vaughan border and just minutes from Highways 427 and 407. Enjoy central air conditioning throughout. The laundry room is conveniently located in the basement, which also features a separate entrance. Close to all major amenities! (id:59911)
RE/MAX Ace Realty Inc.
521 - 859 The Queensway
Toronto, Ontario
Introducing 859 West, A Prestigious 14-Storey Residence Nestled In The Heart Of The Queensway, Boasting Sleek, Contemporary Architecture, Pristine White Finishes, And An Abundance Of Natural Light Pouring In Through Expansive Windows. This Exceptional Suite Features 9Ft Ceilings, Large Windows, And Open-Concept Designs, Perfectly Showcased In The Meticulously Designed 1 Bedroom, 1 Bathroom Unit, Which Includes An Upgraded Kitchen, Laminate Flooring Throughout, And A Spacious Balcony Ideal For Taking In Panoramic Views Of The Sunset And West. Located In The Vibrant Queensway Neighborhood, Residents Can Enjoy A Dynamic Lifestyle, Complete With Easy Access To Parks, Natural Spaces, And Scenic Walking Trails, As Well As A Diverse Array Of Shops, Boutiques, Gourmet Restaurants, And Entertainment Options, All Within Walking Distance Or A Short Commute, Making 859 West The Epitome Of Urban Living, Where Style, Sophistication, And Convenience Converge. (id:59911)
Sam Mcdadi Real Estate Inc.
213 - 2240 Lakeshore Boulevard
Toronto, Ontario
Welcome to this recently renovated 1 bedroom unit at the Beyond the Sea-South Tower in the heart of Park Lawn! This unit has been freshly painted, with new flooring, an updated washroom, and more. Benefit from great amenities within the building such as the fitness center, indoor pool, sauna, rooftop deck, concierge, party and business/function rooms, parking garage with guest parking! Surrounded by beautiful outdoor space along the lake, residents will enjoy walking the Martin Goodman Trail and exploring the Mimico waterfront, parks, and marina. A short commute to downtown, the 401, 427 and QEW - this location is as central as it gets. (id:59911)
RE/MAX Professionals Inc.
31 - 21 London Green Court
Toronto, Ontario
Welcome To This Spacious 3 Bedroom, 2 Bedroom, 2 Bathroom Condo Townhouse Nested In Well-Connected Community Near York University. All Amenities Are Near By Public Transit To Subway, Shopping Mall, Church, School And Derry Downs Park Trails And Ravine. (id:59911)
Homelife/future Realty Inc.
3806 - 208 Enfield Place
Mississauga, Ontario
Exclusive Wide Suites Building in prime Mississauga location. Just South of Burnhamthorpe near Square One Shopping Centre, Restaurants, Theatre, and Library next to the new LRT! This stunning renovated unit is situated on the 38th Floor with a large balcony and 10ft floor to ceiling windows. Access to resort style amenities including: Indoor swimming pool, sauna, business centre, Rooftop Rec Room with Terrace overlooking Toronto's Skyline and Lake Ontario. (id:59911)
RE/MAX Professionals Inc.
612 - 4011 Brickstone Mews
Mississauga, Ontario
Best Location !!! Beautiful Spacious And Bright 1 Bedroom + Den In Sought After PSV- 1 Building In Heart Of Mississauga. 10 Feet Ceiling. Panoramic Unobstructed View From Balcony. Open Concept Layout With Separate Den Area, Modern Kitchen, S/S Appliances, Granite Counter Top, 4Pc Bath. Amenities: State Of The Art Gym, Party Room, Outdoor Garden/Bbq, Kids Playground, Guest Suites And More! Walk To Square One, Coffee Shops, Public Transit, Library And Fine Dining. (id:59911)
International Realty Firm
918 Islington (Main Flr) Avenue
Toronto, Ontario
>>VERY Convenient LOCATION--- Islington Ave/ The Queensway. Beautiful Raised Bungalow With Great Private Backyard For Outdoor Activities, Bbq, Gardening Etc. Prime Etobicoke Location with 2 Separate Entrances. No Carpet. Eat-In Kitchen W/Breakfast Area. Best School Around. Minutes To QEW & other Highways, CN-Tower, DownTown Toronto, GO Train, Lake, Sherway Garden Mall, Humber College Lakeshore Campus, Home Depot, Walmart etc. Walk To LCBO, Bank, Restaurant, COSTCO, Cineplex Theatre, Shops. 1 TTC Bus To Islington Subway Train And Bus Stop At Your Door-Step. (id:59911)
Homelife Superstars Real Estate Limited
3 - 4855 Half Moon Grove
Mississauga, Ontario
Welcome to A Turnkey Gem in the Heart of Churchill Meadows! Step into this meticulously maintained stacked condo townhouse with about1,350 sq. ft. of beautifully designed living space on two spacious levels. This 2 bedroom and 2.5 bath home is a great combination of comfort, style, and functionality perfect for first-time buyers, young professionals, or downsizers seeking a peaceful yet connected lifestyle. You're greeted upon entry by the warm wood flooring on both the main and upper levels, with carpet on the stairs only for comfort and safety. The open-concept main floor, bright and airy, is ideal for relaxing at home or for entertaining. The modern kitchen features a convenient breakfast bar that opens nicely to the living and dining areas, making the kitchen the heart of the home. Step out onto your private northwest-facing deck, refreshed with new materials in 2024, where you can unwind or entertain complete with a newly installed gas line for easy BBQ grilling (no more propane tanks!). Upstairs, the two spacious bedrooms offer ample closet space, and the 2.5 bathrooms offer the convenience of a powder room on the main floor and two full baths upstairs, making morning routines a breeze. Recent upgrades include: New air conditioning unit(2023) $6,000 investment Google Nest thermostat for energy-efficient climate control New stackable washer & dryer (2024) Renovated deck(2024) Natural gas line to the deck (2024) Located in a sought-after, family-friendly complex, the home is surrounded by parks, top-ranking schools, shopping, and dining. A foodie paradise, the area offers endless dining options just minutes from your doorstep. And with convenient access to Hwy 403, 401, 407, and the QEW, you're just 12 minutes to either Oakville or Streetsville GO. Don't miss this opportunity to own a well-maintained, move-in-ready home in one of Mississauga's most desirable neighbourhoods. Visit and fall in love and call this your home! (id:59911)
Royal LePage Signature Realty
111 - 1085 Douglas Mccurdy Comm
Mississauga, Ontario
Modern Elegance Meets Prime Location! Luxury Lakeshore Urban Townhome | 1 Bed + Den | 823 Sq. Ft. Move in ready with tons of upgrades!! Check out the built-ins being left behind for your use. Welcome to this stunning 1-bedroom + den townhome by Kingsmen Group, offering 823 sq. ft. of stylish, upgraded living space in a highly sought-after lakeside community. Designed for both comfort and convenience, this home is perfect for professionals, couples, or small families looking for a vibrant urban lifestyle just minutes from the waterfront.- Key Features:- Versatile Den Use it as an office, guest room, or nursery- Has a double door closet (extrabuilt by the owner for your use)-Bright & Open Concept Layout Seamless flow between kitchen, dining, and living spaces-Gourmet Kitchen Centre island, sleek finishes, and ample storage-Two Entrances Enjoy both ground-level and main-floor access- Outdoor Patio Perfect for BBQs and entertaining-Primary Bedroom Retreat Spacious with a 4-piece ensuite & extra hanging Storage-$25K in Upgrades Includes pot lights, crown molding, built-in storage & entertainment unit, California shutters.- Prime Location & Unmatched Convenience:- 3-Minute Walk to the Lake & Waterfront Trails- Quick Walk to Starbucks, Shops, & Dining- Steps to Transit & Minutes to the GO Station- Easy Access to Major Highways (QEW, 427, 401)- 20 Minutes to Downtown Toronto- 1 Underground Parking Spot IncludedThis is a rare opportunity to own a luxury townhome in one of Mississaugas most desirablecommunities! Whether you're looking for a peaceful lakeside retreat or a vibrant urban lifestyle, this home has it all. Dont Miss Out! Schedule Your Private Viewing Today! Dowload Feature sheet for easy reference. (id:59911)
Royal LePage Signature Realty
9440 Eagle Ridge Drive Unit# 12
Niagara Falls, Ontario
Welcome to this charming 2-bedroom bungalow-style condo townhouse, where vaulted ceilings add a sense of space and character to the warm, inviting interior. Nestled in a family-friendly neighbourhood, this home offers a perfect mix of comfort and convenience. The living area feels cozy yet spacious, with the dramatic ceiling height enhancing the open-concept design. The well-appointed kitchen provides ample storage and counter space, making meal prep a breeze. A single-car garage offers added convenience and security, while the functional layout ensures easy, one-level living. Both well-sized bedrooms offer a quiet retreat, making this home ideal for downsizers, professionals, or small families. Located close to parks, schools, and shopping, this bungalow townhouse is a fantastic opportunity for those seeking a low-maintenance lifestyle in a great community. (id:59911)
Exp Realty (Team Branch)
20 Homeland Court
Brampton, Ontario
Still haven't found what you're looking for? Then get ready to fall in love with this 3 bedroom, 2 bath home in Brampton's idyllic Central Park neighbourhood. Tucked in on a quiet cul-de-sac this home offers the perfect blend of convenience and comfort. Centrally located near schools, amenities, and public transit, its an ideal spot for families and professionals alike. Imagine starting your day in a stunning new kitchen, designed with modern finishes that make cooking a pleasure. Picture hosting friends in the open dining area that flows seamlessly onto the deck perfect for summer BBQs and evening gatherings. The fenced backyard offers a private retreat, ideal for relaxing or playing with the kids. The fresh paint and new flooring throughout the main level and primary bedroom make it move-in ready, so you can focus on what really matters building memories. The partially finished basement provides flexible space for guests, a home office, or a cozy retreat. Less than 5 a minute walk to Hanover Public School, 10 minute walk to Lester B Pearson Elementary School, and 30 minute walk to North Park SS. This home truly has it all. Don't miss the chance to make it your own! (id:59911)
Right At Home Realty











