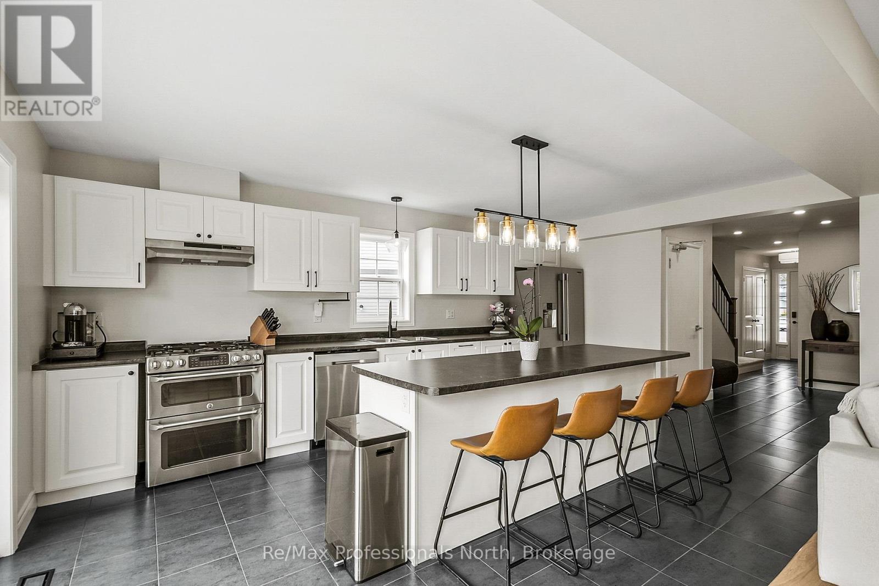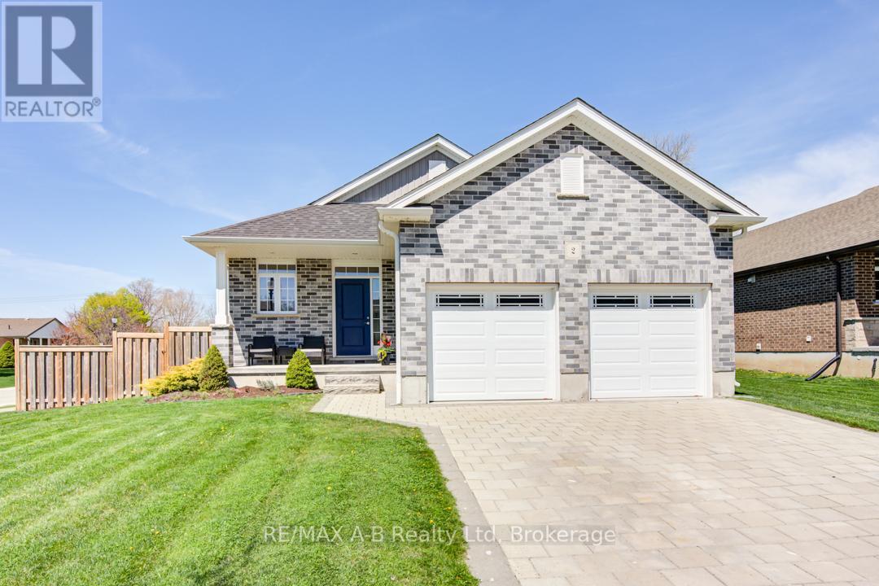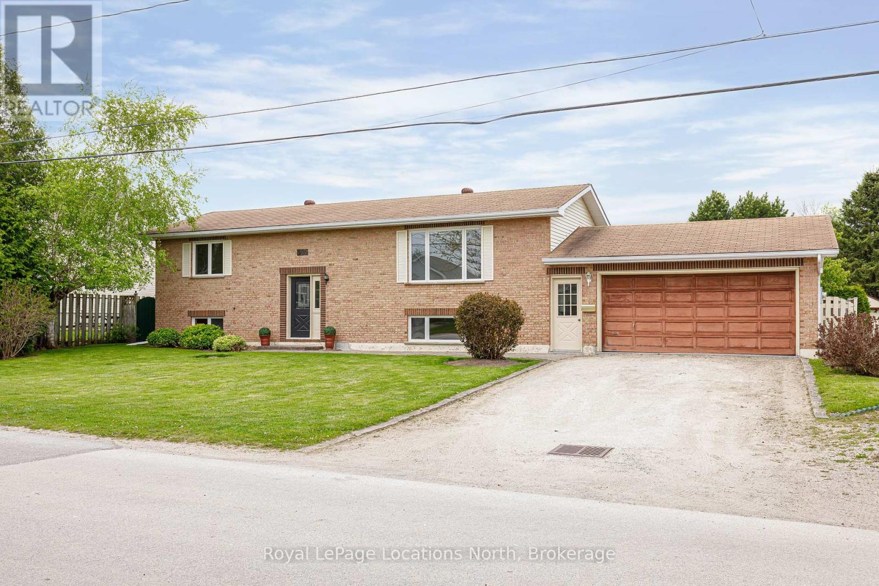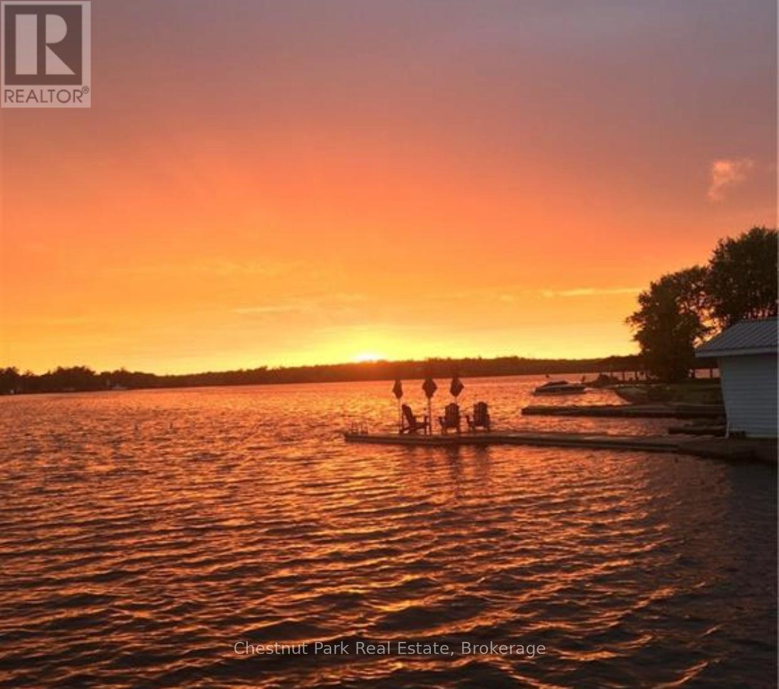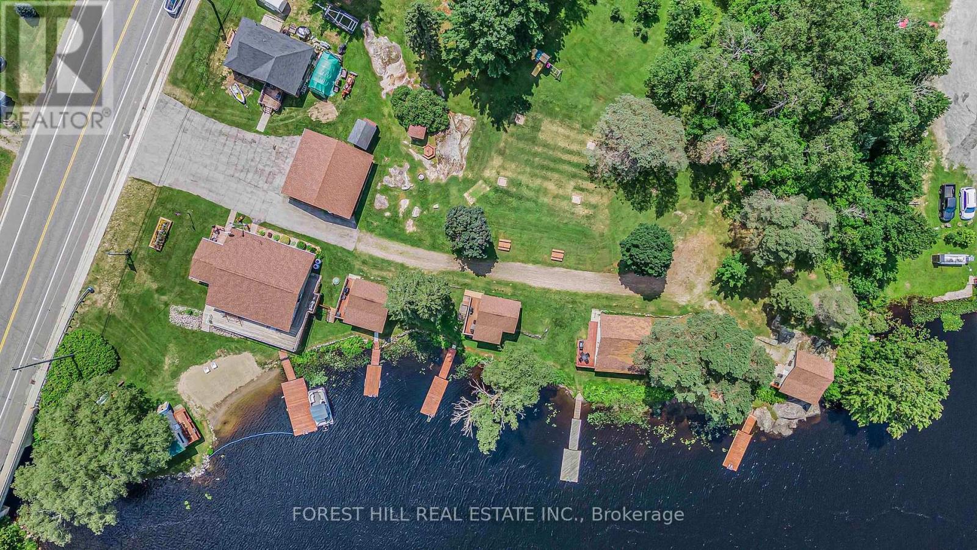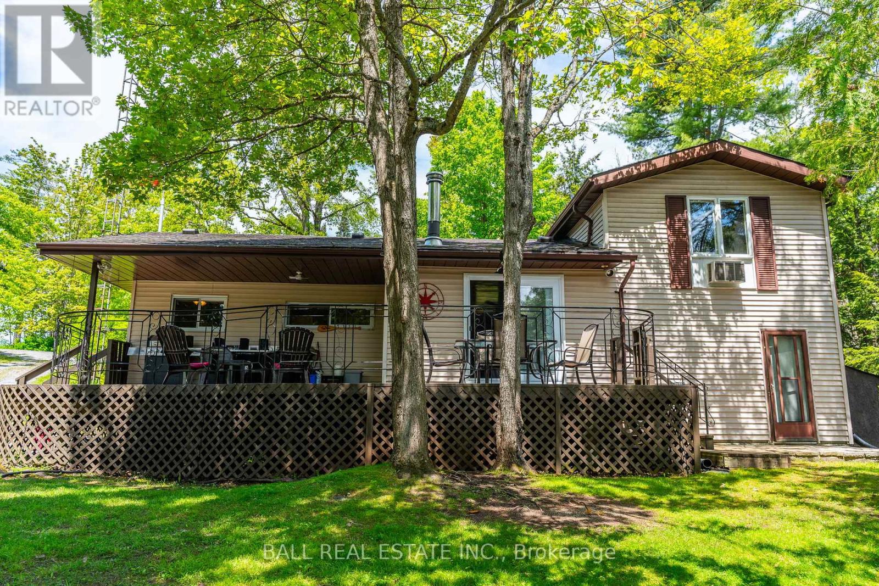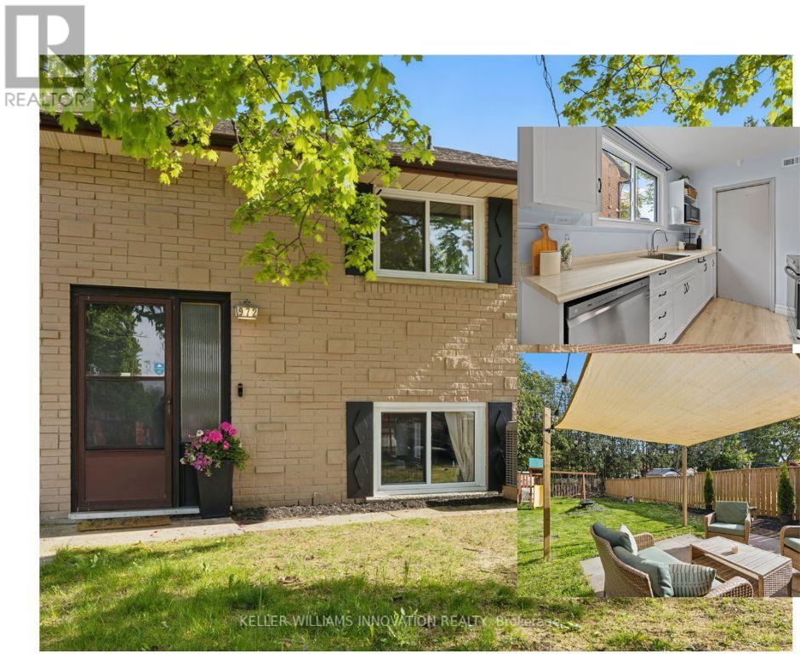340 Wild Rose Drive
Gravenhurst, Ontario
Welcome to this spacious two-storey home with 2500 sqft of finished living space situated on a premium corner lot in the desirable Kestrel Glen subdivision. This newer-built home (2020) features 5 bedrooms and 3.5 bathrooms, offering ample space for families or multi-generational living. Enjoy the added benefit of a legal basement bachelor apartment complete with its own kitchen, laundry hookups and a full bathroom with heated floors perfect for in-laws, guests, or rental income. The main floor boasts a bright open-concept layout with a generous living room, dining area, and a modern kitchen featuring stainless steel appliances, a large island, and abundant storage. A powder room, mudroom, and laundry area with direct access to the attached 2-car garage provide everyday convenience. Step out onto the custom deck with natural gas BBQ hookup and enjoy outdoor living in the beautifully landscaped yard. Upstairs, you'll find four well-appointed bedrooms with oversized closets, including a spacious primary suite with his and hers walk-in closets and private ensuite bathroom. Located close to all amenities, Lake Muskoka, and Taboo Golf, this property combines comfort, style, and functionality in one perfect package. Don't miss your chance to make this stunning home yours! (id:59911)
RE/MAX Professionals North
290 Daffodil Court
Gravenhurst, Ontario
Welcome to this beautifully maintained 1,300 sq ft two-storey townhouse offering 3 bedrooms, 2.5 bathrooms, and a full unfinished basement ready for your personal touch. This home features a functional layout with an open-concept main floor, seamlessly connecting the living room, dining area, and upgraded kitchen. Enjoy stone countertops, stainless steel appliances, a large island, and soft-close cabinetry perfect for both everyday living and entertaining. A convenient 2-piece powder room and walkout to the deck and backyard complete the main level. Upstairs, features three spacious bedrooms, including a primary suite with a 4-piece ensuite, walk-in closet, and ample natural light. An additional 4-piece bathroom serves the other two bedrooms, making this home ideal for families or guests. The single attached garage and private driveway add convenience and functionality. Located in a welcoming community close to schools, parks, and amenities, this home is move-in ready and full of potential. Don't miss your opportunity to own this stylish and comfortable townhouse! (id:59911)
RE/MAX Professionals North
101 Rudy Avenue
East Zorra-Tavistock, Ontario
Stunning custom built R50 (solid cement) home located in a desirable neighbourhood. Features of this great home include, open concept main floor with a living room and a main floor family room with a gas fireplace, a spacious eat in kitchen with a walk out to your own private oasis, main floor laundry. The 2nd level offers 3 bedrooms or a 4th bedroom or a upper floor family room, plus an ensuite bath. The basement offers a spacious family room with a pool table, 3 pc bath, an office or 5th bedroom. There is also a basement walk up from the basement to the garage, ideal for a granny suite or if you wanted to make an income apartment. This home has been freshly painted, new carpet, some new lighting and so much more. With a home like this, there is no need to go to the beach. Private fully fenced rear yard featuring 18 x 36 inground pool, stamped concrete patio, pool shack bar, with a cement counter and phone and cable. This is one home you don't want to miss. All you have to do is move in and enjoy. (id:59911)
RE/MAX A-B Realty Ltd
2 Diamondridge Court
St. Marys, Ontario
Welcome to this charming detached bungalow, ideally located on a spacious corner lot in a quiet cul-de-sac. Perfect for families or seniors seeking one-level living, this well-maintained home offers both comfort and functionality. Enjoy a bright main floor featuring quartz countertops, large bedrooms, including a 3-piece ensuite, main floor laundry, and an open layout ideal for everyday living. The partially finished basement includes a large family room, 2 bedrooms, 3-piece bath and a bonus office space. The oversized utility room offers ample storage for your everyday needs. **Eco-conscious features** include owned solar panels that feed the grid resulting in no hydro usage bill and the whole home battery back up means you'll never be without power, and an **EV charger** in the garage is included, ready for your electric vehicle. To round out the home is the inclusion of the 100" TV in the basement for your movie viewing pleasure! (value approx. $6000). The fully fenced yard with raised vegetable gardens offers private outdoor space to relax or grow your own fresh produce. This home is move-in ready with plenty of room for you, your guests, your hobbies, and more. A fantastic opportunity in a desirable, quiet neighbourhood. Call for your private viewing today! (id:59911)
RE/MAX A-B Realty Ltd
386 Walnut Street
Collingwood, Ontario
Nestled in the heart of Collingwood is this charming well-built and well- maintained raised brick bungalow! This inviting home offers a spacious and sun-filled L-shaped living and dining area perfect for entertaining. Enjoy the convenience of a walk-out from the kitchen/dining area to a large deck featuring a brand-new railing, all overlooking a private, fully fenced backyard ideal for quiet outdoor living. The lower level boasts a generous family room, a third bedroom, a two-piece second bathroom, laundry area, and plenty of storage space. Recent updates include new carpet and vinyl plank flooring, a new toilet in the main bath, a sump pump, a rear bedroom window, and a stylish new entry light fixture. Fresh paint throughout gives the home a clean, modern feel. All utilities are conveniently bundled into one economical bill with Epcor. The attached oversized garage includes two man doors and two overhead doors, providing ample space for vehicles. Situated on a bus route and close to all amenities including shopping, skiing, golf, schools, trails, and Georgian Bay. Vacant and move-in ready, this is an excellent opportunity for first-time buyers, retirees, or savvy investors. Some photos are virtually staged. (id:59911)
Royal LePage Locations North
3547 Lauderdale Pt Crescent
Severn, Ontario
** Featured in JUNE 2025 Muskoka Life Magazine ** - Prepare to be impressed! This highly coveted Sparrow Lake sunset shore locale offers easy year round and paved municipal road access right to your door. This custom built year round home or 4-season lakehouse features spacious bungalow living with an additional private lofted suite to accommodate family & friends. 3 bedrooms - all with their own ensuites! Great room boasts soaring cathedral ceilings, stunning stone fireplace & a spectacular window wall to the lake so you can enjoy those incredible sunsets all year long. For the most discerning of buyers, this property is well appointed throughout. Private office is perfectly positioned just off of the main living area, providing lake views when you are needing a break from work, and is large enough for multiple desks if required. Ideal for entertaining, the newer chef's dream kitchen comes complete with a breakfast counter, large centre island & an eat-in area. Plus there is a second dining room & living room which flow effortlessly out to the cozy Muskoka room. Side entry & deck make BBQing a breeze! Gracing the bungalow level are the master suite with private lakeside deck, main floor laundry, and an oversized second bedroom (previously used as an artisan's studio with its own entry) which also boasts full ensuite privileges. Triple detached garage provides 2 bays for vehicles plus an extended full workshop with 2 man doors & the upper loft offers 11'x32' for games or storage space. Single wet slip boathouse, sand beach & play area complete this incredible package. Level lot is ideal for all ages and ranges of mobility. Plenty of room for a pool if desired. This one is sure to check off all of the boxes on your wish list. Call today for further details or to arrange for your private viewing. Sparrow Lake, Trent-Severn & Muskoka memories are just waiting to be made! (id:59911)
Chestnut Park Real Estate
2216 Hwy 124
Whitestone, Ontario
Incredible Live/Work/Invest Opportunity on Beautiful Whitestone Lake! The Narrows Resort blends lifestyle & income like few properties can. The updated main home features a spacious great room, primary bedroom, 2 offices (one could be a 2nd bedroom), a w/o basement with rec room, guest suite, hot tub room, and a massive lake-facing deck & private Docking. Four fully renovated cottages (three 2-bed, one1-bed) each w/ private docks and reliable Airbnb/seasonal income. A oversized heated 2-car garage(2017) is perfect for equipment or toys, & the rec/Games Building adds bonus value for guests or family. A 5th building can be used another 2bdrm rental unit or commercial space previously a restaurant. Proven rental history, repeat bookings & stunning shoreline make this a turnkey investment location is walking distance to LCBO, recreation center and library. Whether you live here full-time, manage remotely, or build your own resort brand, this property delivers unmatched potential and flexibility in one of Ontario's most scenic waterfront, fishing, hunting, ATV, Snowmobile locations. **EXTRAS** Property consists of: Year round Home w/ docking approx. 1400sqft with additional W/O basement, 4x Cottages with private individual docks, Additional 2brm home (prev. comm), OVERSIZED heated Double Garage, Lakeside Rec/games lodge, Storage, Playground, Sandy Beach (id:59911)
Forest Hill Real Estate Inc.
202 - 253 Albert Street
Waterloo, Ontario
Welcome to Ivy Towns, Suite 202 at 253 Albert Street, Waterloo. A modern urban retreat nestled in the heart of the University District. This 1-bedroom plus den unit, with the den thoughtfully enclosed featuring a door and interior window, offers the versatility of a second bedroom, making it ideal for students, professionals, or investors. This 761 sq ft open-concept layout has sleek laminate flooring and soaring 10ft. ceilings, accentuated by exposed silver ductwork that adds an industrial-chic flair. The kitchen has extended cabinetry, granite countertops and stainless steel appliances, perfect for both everyday living and entertaining. The unit features a full 3-piece bathroom and a convenient powder room, catering to both residents and guests. An in-unit storage locker provides ample space for your belongings, while the stacked washer and dryer add to the convenience. Location is paramount, and this condo delivers. Just a short walk to Wilfrid Laurier University and the University of Waterloo, it's also close to the Laurier Waterloo Park Station, offering excellent transit options. Nearby, you'll find shopping centres like University Shops Plaza and University Square, as well as parks, restaurants, and cafes, ensuring all your needs are met within minutes. Whether you're seeking a vibrant urban lifestyle or a strategic investment opportunity, this unit at Ivy Towns is a compelling choice. Fully furnished unit. (id:59911)
RE/MAX Millennium Real Estate
73 Sunset Court
Trent Lakes, Ontario
Charming 4-Season Cottage on Little Bald Lake 178 Ft of Waterfront. Welcome to your lakeside retreat! This cozy 3-bedroom, 4-season cottage is nestled on a private lot with 178 feet of waterfront on beautiful Little Bald Lake, part of the renowned Trent Severn Waterway. Just steps from the waters edge, enjoy direct lake access, a sandy beach area, a waterside deck, and your own private dock perfect for swimming, boating, or soaking up the sun. Inside, the cottage offers a warm and inviting living space with a wood stove and electric heat, ideal for year-round comfort. A newly renovated 3-piece bathroom and an open-concept kitchen/living area provide everything you need for weekend getaways or full-time living. Head upstairs to the private primary suite, featuring a 4-piece ensuite and ample storage. Partial basement currently used for storage. Additional features include a storage shed for all your outdoor gear and a shingle roof just 3 years old, offering peace of mind for years to come. Located on a municipally maintained road, halfway between Bobcaygeon and Buckhorn, this property offers the perfect balance of privacy and convenience. With direct boating access to five lakes without passing through locks, its a dream location for water lovers and adventurers alike. Whether you're searching for a peaceful getaway, an investment opportunity, or a place to create lasting family memories, this Little Bald Lake gem checks all the boxes. Don't miss your chance to own a slice of the Kawarthas! (id:59911)
Ball Real Estate Inc.
972 Warwick Street
Woodstock, Ontario
Tucked into a quiet, family-friendly neighborhood in a sought after area of Woodstock, this 3-bedroom, 1-bath semi-detached raised bungalow is filled with warmth, natural light, and the kind of simple beauty that makes a house truly feel like home. From the moment you walk in, you're greeted by bright, open spaces and a carpet-free interior, offering a clean, modern feel and easy maintenance throughout. The sun-filled kitchen is a standout filled with natural light and designed to be both welcoming and functional. Its the perfect place to cook meals while keeping an eye on the kids playing in the backyard. Large windows draw in daylight, casting a warm glow across every room, and offering peaceful backyard views especially from the main living area. Whether you're watching the kids run and laugh outside, or enjoying quiet evenings on the private patio, this home makes it easy to enjoy everyday moments. The 3 well-sized bedrooms offer just the right amount of comfort and privacy, while the full bathroom is functional, fresh, and family-ready. The layout flows effortlessly, perfect for everyday living, cozy evenings, and weekend gatherings. Step outside to a lovely backyard oasis, complete with a patio made for summer barbecues, morning coffees, or quiet evenings under the stars. Its a place where memories will be made first steps, family dinners, and lazy Sunday afternoons. Located close to schools, parks, and all the amenities that make life easy, this home is ideal for young families, first-time buyers, or anyone looking to downsize without sacrificing comfort or charm. (id:59911)
Keller Williams Innovation Realty
532 - 405 Dundas Street W
Oakville, Ontario
Welcome to Distrikt Trailside 1. This One Bedroom + Den Layout Features Open Concept, 9Ft Ceilings, Vinyl Flooring Throughout & Large Windows. Walkout to Private Balcony Facing Pond Modern Kitchen with Stainless Steel Appliances. Quartz Countertops. S/S Under Mount Sink, Soft Close Cabinets & Backsplash. Large Bathroom with Glass Shower. One Underground Parking Spot, One Locker and Internet is Included. Amenities: 24 Hour Concierge, Lounge and Game Room, Exercise/Fitness Studio, Roof Top Terrance, Visitor Parking. Easy Access to HWY 407 and 403. Short Walk to Stores, Restaurants, Parks & Recreational Centre. (id:59911)
Right At Home Realty
2493 Littlefield Crescent W
Oakville, Ontario
Executive Freehold Corner-Unit Townhome With An Extra Long Driveway! Located In The Prestigious Glen Abbey Community. This 3-Storey Townhome Features Approx 2000 Sqft, 9Ft Ceilings On The 2nd & 3rd Levels, Extra Large Windows With An Abundance Of Natural Light Through Out, Double Car Garage, Double Driveway, Double Door Entry, Hardwood Flooring, Luxury Kitchen With High End Appliances, Granite Countertops , An Enormous Terrace Perfect For Entertaining, 3 Spacious Sized Bedrooms, Primary Bedroom With Large Walk In Closet & Ensuite With Double Sinks, Unfinished Bsmt , Brick Exterior. Close To Major Amenities, Provincial Park, Golf Courses, Playgrounds, Shopping Center, Top Rated Schools, Mins To Go Station, & Highways. A Truly Wonderful Place Called Home. Don't Miss This Gem! (id:59911)
Century 21 People's Choice Realty Inc.
