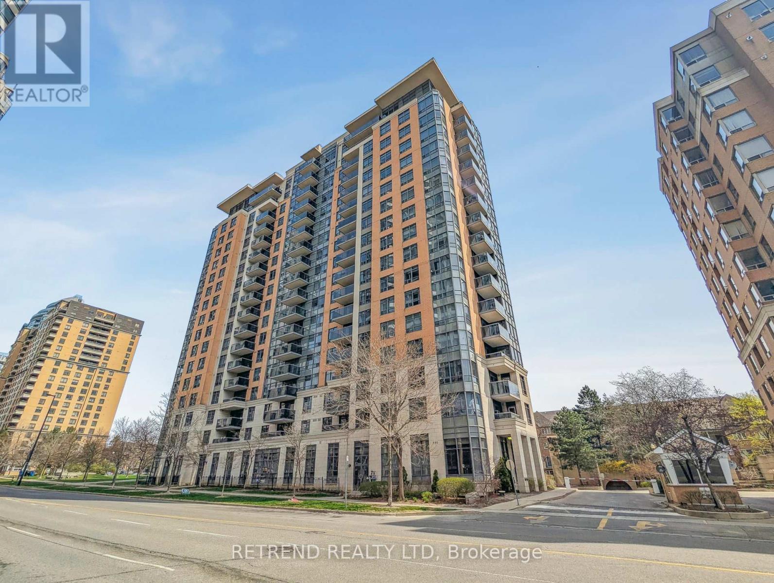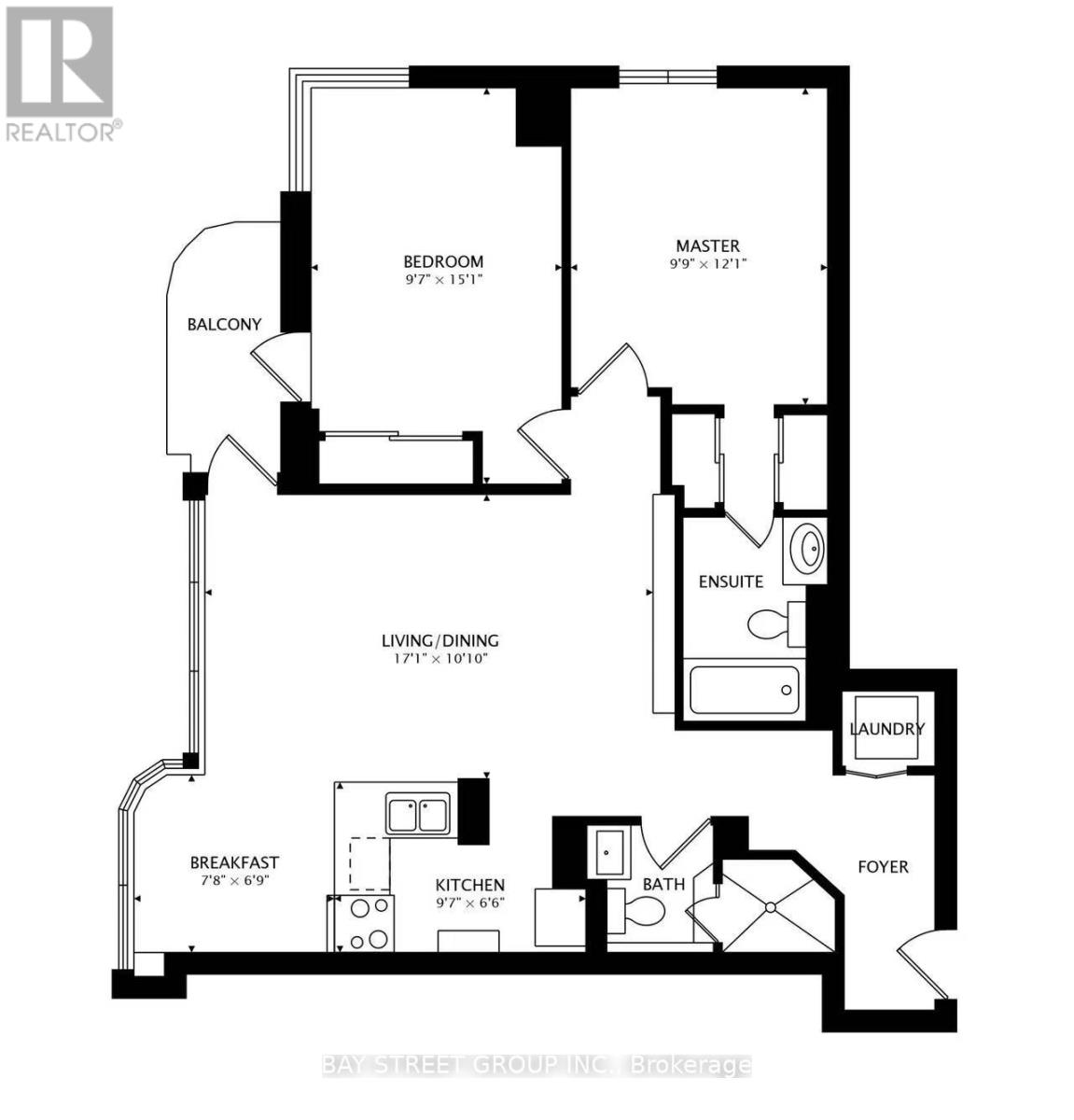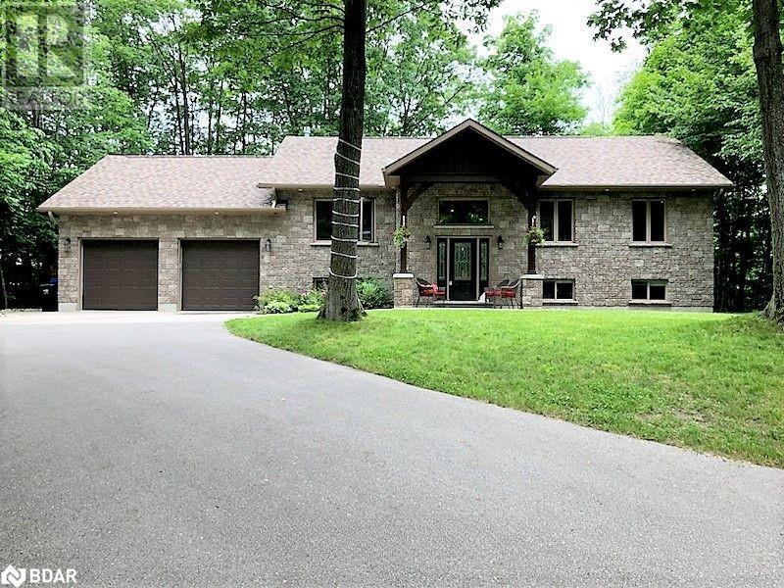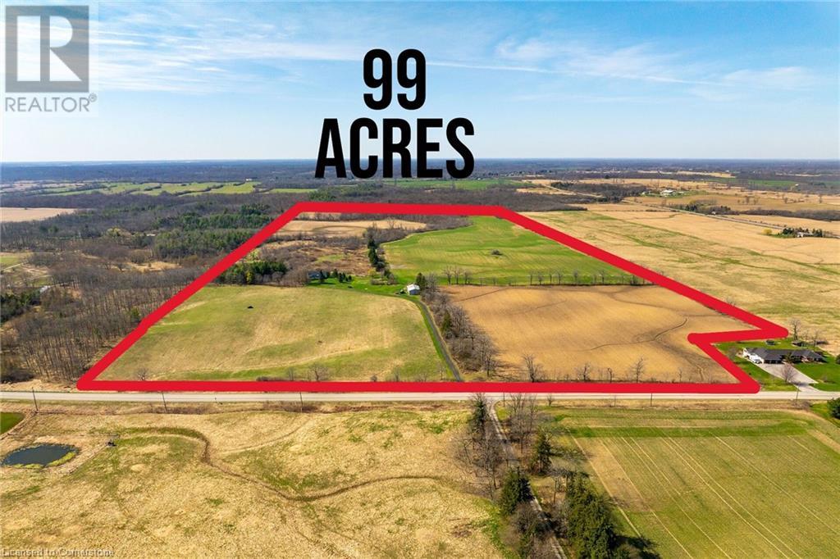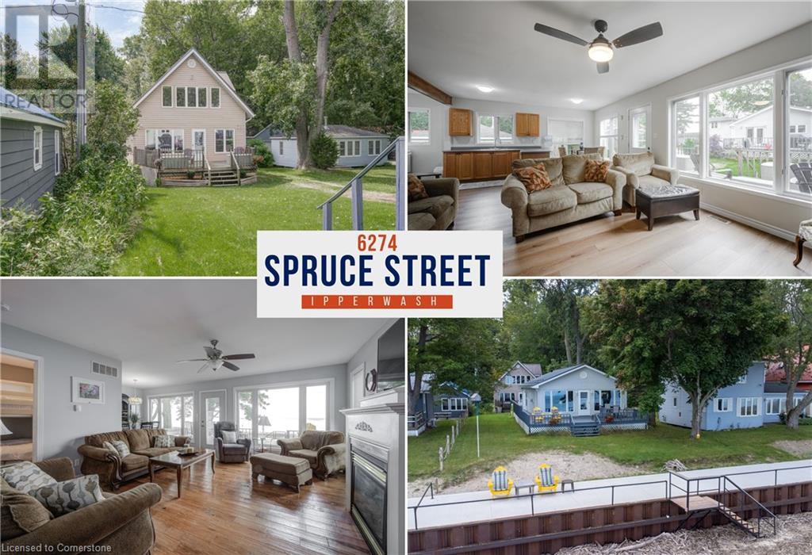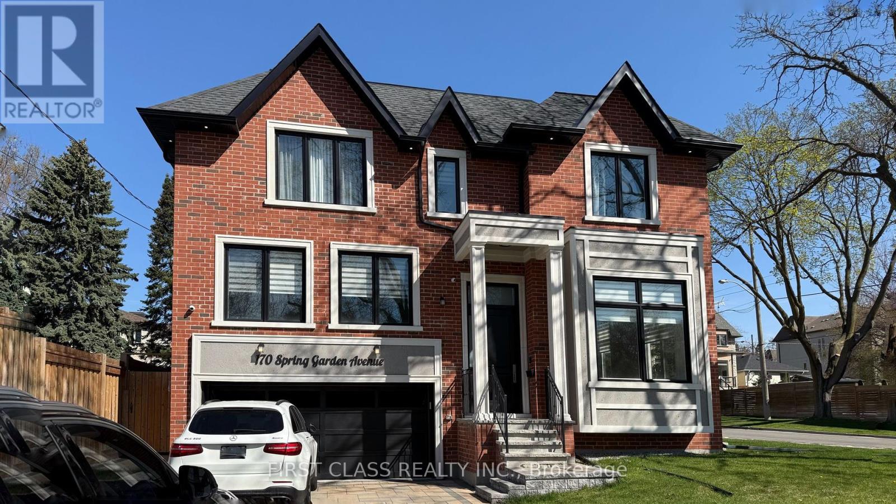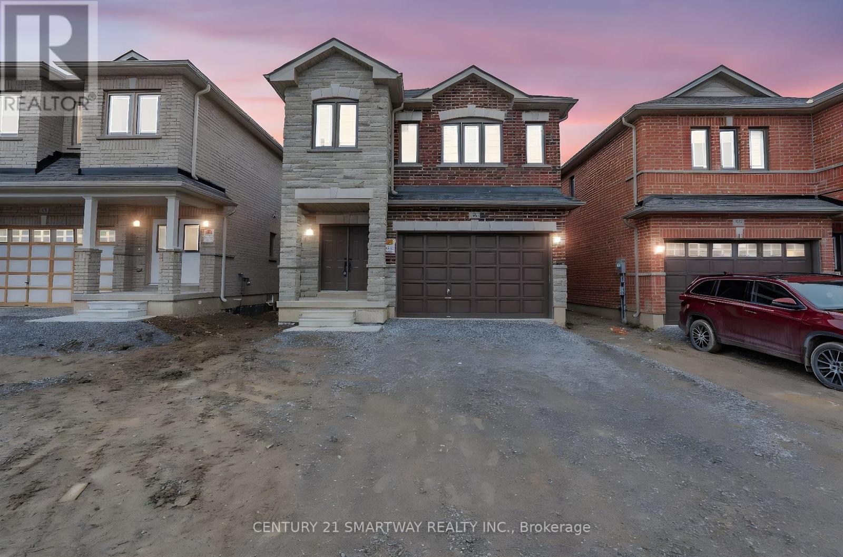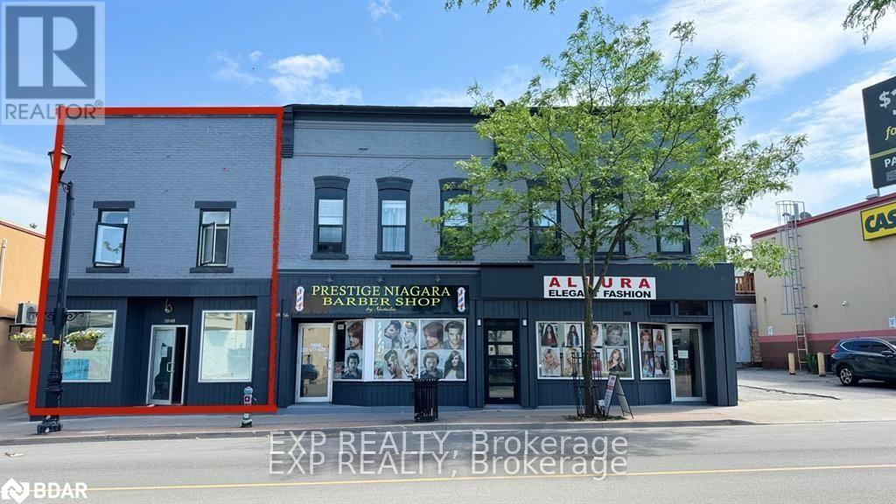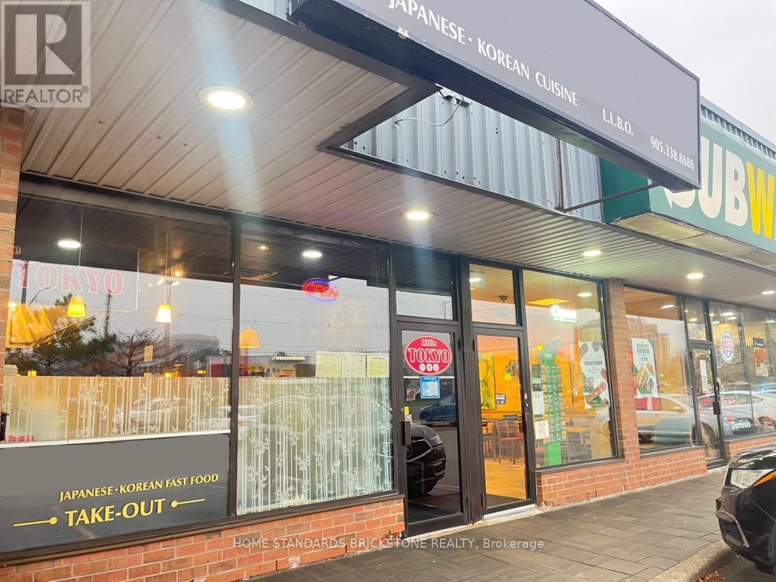1202 - 215 Queen Street W
Toronto, Ontario
"Smarthouse Condos" on Queen and University. Bright and spacious 1 Bedroom Plus Den With Balcony And Amazing Unobstructed Views To West .Well Laid Out With No Wasted Space. Laminate Flooring Throughout, Galley Kitchen With Integrated Appliances And Full Height Pantry. Good Size Bedroom With Large Closet And Organizer. Bathroom With Recessed Wall Niche For Storage. Steps To Subway, Shopping, Restaurants And Hospitals. Walking Distance To Financial And Entertainment District. (id:59911)
RE/MAX Condos Plus Corporation
602 - 880 Grandview Way
Toronto, Ontario
Welcome to 880 Grandview Way, a prestigious Tridel-built condominium nestled in the heart of North York's sought-after Willowdale East neighborhood. Minutes To Finch Station, Shoppers, Metro Supermarket, and lots of restaurants & services on Yonge St. Amenities Include 24h security, pool, gym, and more! Spacious unit with large windows with a lot of natural light, private balcony overlooking park. All utilities are included in the maintenance fee. (id:59911)
Retrend Realty Ltd
Ph-1 - 1 Post Road
Toronto, Ontario
Top Luxury Penthouse at Prestigious One Post Residence. A Royal art-deco suite boasting southwest ravine scenery and upper panoramic views of downtown Toronto. A generous feature and upgrades list incl: Appx 3,556 square feet of living space; Appx 1,620 square feet rooftop terrace and upper solarium room boast 2 stories; Total 2+1 bedrooms, 3 bathrooms, 2 balconies. Exceptionally large office is easily convertible for a 3rd bed. Total 3 underground and side-by-side parking spaces, incl a rarely available EV charging parking. Penthouse premium packages incl 11-foot ceilings, grand foyer, gallery hall, and private elevator. Formal dining room ready for year round family gatherings.Ample laundry facilities.Spectacular room-size wardrobe with lavish built-in features. Lavish closet organizers and built-in storage throughout.Additional highlights include marble finishes, white oak herringbone hardwood floors, crystal chandeliers, sconces and pot lights, and sophisticated window treatments. The penthouse is equipped with top-of-the-line appliances, including a Wolf 6 burner gas stove and double ovens, Miele dishwasher, Sub-Zero fridge and wine fridge, and a steam washer/dryer. Ecobee thermostat, central vacuum, Kohler vanity/bidet, designer sink, onyx backsplash, warmer rack, gas fireplace, built-in speakers and Sonos, and an alarm and security system. Utilities, including water, gas, hydro, and parking, are generously covered. World class amenities Include24 Hr Concierge, Indoor Pool, Exercise Room, Guest Parking, and white glove services as required.For those seeking an extraordinary Bridle Path lifestyle, this is an exclusive opportunity to appreciate. (id:59911)
Sotheby's International Realty Canada
1910 - 736 Bay Street
Toronto, Ontario
Sun Filled Corner Suite, 2 Bedrooms, 2 Bathrooms With Parking & Locker At Bay & College. This Split Bedroom Layout Has Spacious Rooms In The Heart Of The Financial & Hospital District, Walking Distance To Universities/Colleges, Yorkville, Public Transportation, Queens Park & Mars. Amenities Include 24 Hr Concierge/Security, Exercise Room, Large Swimming Pool, Sauna, Visitors Parking, Guest Suites, Board Room, Card Room, Party Room, Billiard/Recreation Room & Bicycle Room. (id:59911)
Bay Street Group Inc.
15 Euclid Avenue
Toronto, Ontario
Fabulous, spacious Victorian Semi Detached home with 3 Bedrooms, 2 Bathrooms in the Hip &Trendy Queen West, Trinity Bellwoods area! The home has had significant upgrades over the years & the main floor has been opened up to a "Wow" factor. It has high ceilings, crown mouldings, a large living and dining room with beautiful silk draperies, as well as a large eat-in kitchen open to a family room. Hardwood Floors on both the main floor & the upper level, as well as new broadloom in the family room and on the stairs, show off this main level. There is a back door to a court yard garden & a sunny quiet spot for your morning coffee. The entrance to the home has a covered porch which is ideal for just sitting & relaxing & a fenced front garden. Upstairs, the primary suite is quite a surprise in that it's very large & light & airy &quite comfortable. It has two closets & one that's quite large. There are two other bedrooms that are a good size & there is also a 4 pc bathroom w/ a soaking tub to relax & unwind. In the lower level, the basement has been opened up to create family sized entertainment area which could also be flexible to include a home office tucked into the one corner. There is a huge laundry room w/new flooring, a lot of storage cupboards as well as closets in the main area for the growing family. The home has been professionally painted from top to bottom on the interior, & the front of the home has also been professionally painted to give it that sophisticated Urban look. You are getting the "total package" in that you don't see houses come on the market in this condition and at this price point too often. Everything is fresh & in move-in condition so the family that gets this home will be quite excited to move into this family friendly neighborhood w/great parks & schools & major amenities. For public transit the area is well-served by the TTC's streetcar and bus network. Coming soon subway at King & Bathurst. (id:59911)
Royal LePage Your Community Realty
907 - 35 Bales Avenue
Toronto, Ontario
A Menkes building. *Prime Location* Experience a amazing unit in the highly desirable Yonge & Sheppard area! This luxurious unit faces east and has floor-to-ceiling windows. Conveniently located just a 3-minute walk to the subway and a 2-minute drive to Highway 401, this location offers unparalleled accessibility.The neighborhood is lively and vibrant, with schools, banks, hospitals, and supermarkets all within close proximity, making it an ideal choice for both living and investment. This unit features an open-concept, functional layout with hardwood flooring. (id:59911)
Toronto Real Estate Realty Plus Inc
48 Tall Pines Drive
Tiny, Ontario
This stunning, custom-built raised bungalow boasts 4 spacious bedrooms & 2 bathrooms, offering over 2500 sq ft of thoughtfully designed living space. Set on a premium, beautifully landscaped estate lot in the scenic Tiny Township, this home is a true gem. From the moment you enter, the attention to detail is evident, with a seamless blend of modern decor & functionality throughout. The main level features an open-concept layout, where a striking floor-to-ceiling gas fireplace takes center stage in the expansive living area, complemented by sleek pot-lights & soaring vaulted ceilings. The cozy family room provides a perfect retreat, while the kitchen, complete with a large island, adds a touch of elegance. A bright & airy breakfast nook leads out to an enormous deck, perfect for outdoor dining or relaxing, with views of the private, treed backyard, offering peace & tranquility. The primary bedroom is a private sanctuary, featuring a walk-in closet & semi-ensuite privileges. Two additional well-sized bedrooms & a stylish 4-pc bathroom with a separate shower & luxurious soaker tub provide ample space for family and guests. Hardwood floors flow seamlessly throughout the main level, enhancing the home’s elegant feel. On the lower level, you'll find a massive rec room ideal for entertaining, along with a 4th bedroom, a convenient laundry room, & a 3-pc bathroom. The mudroom, with its separate entrance leading to the garage, adds both functionality & convenience. The garage itself is fully equipped with a storage loft, two man doors, two garage door openers, & hot and cold water. Additional features include central vac, central air conditioning, a sprinkler system, & built-in Felton speakers on the main level. A natural gas line is ready for your BBQ, & soffit lighting adds a charming touch to the exterior. All of this is ideally located just moments from the beaches & breathtaking shores of Georgian Bay, offering the perfect blend of privacy, luxury, & nature. (id:59911)
Sutton Group Incentive Realty Inc. Brokerage
13 Lowell Street S Unit# Basement
Cambridge, Ontario
$1899.00 All Inclusive - Available Immediately! Sought after East Galt location for this basement bungalow apartment. Two bedrooms, one bathroom. Insuite laundry. One parking spot. No pets. Rent is inclusive and includes heat, hydro and water. (id:59911)
Royal LePage Wolle Realty
0 Mt St Louis Road
Oro-Medonte, Ontario
17.05 acre property in prime Oro-Medonte location. Large rural lots like this don't come available often. Offering a corner location on a year round municipally maintained road with approx. 744' frontage on Line 11 & approx. 977' on Mt St Louis Rd. Mixed forest with gorgeous natural topography making it a clean slate to make it what you want & have the ideal rural location. Located close to Barrie, Orillia and Coldwater makes this a perfect location to build your dream home. Zoning is Agricultural Rural. Many permitted uses offer a variety of options for this wonderful parcel of land. Property is regulated entirely by Nottawasaga Valley Conservation Authority. Buyer is encouraged to determine building permit availability from authorities to ensure intended use is permitted. (id:59911)
Royal LePage Lakes Of Muskoka Realty
521 Baptist Church Road
Brantford, Ontario
Discover the perfect blend of charm and functionality on this picturesque 99-acre hobby farm, featuring a delightful Century frame home. Approximately 75 acres of workable land are currently leased, offering both beauty and income potential. The gently rolling landscape is enhanced by a meandering creek and mature trees, including majestic blue spruce and white pine. A 30' x 50' implement shed provides ample space for equipment and storage. Nestled in a peaceful rural setting, this property enjoys a central location with easy access to Ancaster, Caledonia, and Brantford. (id:59911)
Royal LePage State Realty
105 - 50 Old Mill Road
Oakville, Ontario
Sophisticated and Spacious Condo in the Heart of Oakville, Welcome to this stunning two-bedroom plus den condo, ideally situated in the heart of Oakville. Just a short walk from historic Downtown Oakville, this beautifully renovated home offers 1,425 square feet of elegant living space. Located on the ground floor, it provides easy access for family and friends, making it a rare and convenient find.The open-concept kitchen is a chefs dream, featuring a large island with a built-in wine rack, sleek quartz countertops & custom cabinetry w/ additional built-ins in the dining area. High-end appliances, incl a convection microwave, induction cooktop & built-in wall oven with warming drawer, add to the kitchen's appeal. Designed for both comfort & entertaining, the bright and airy living area is filled with natural light from large windows anchored by an inviting electric fireplace.The den opens onto a balcony that overlooks the property's lush gardens and mature trees. The primary bedroom boasts a private terrace, a spacious w/i closet & a luxurious ensuite with a glass walk-in shower, a deep soaker tub and a heated towel rack for added comfort. Both bathrms have been thoughtfully renovated with striking tilework, including stylish black tile accents.A separate walk-in pantry / storage space provide additional convenience. For commuters, the location is ideal, with easy access to major highways and the GO Train station just minutes away. A truly walkable lifestyle awaits, with Whole Foods, Starbucks, LCBO, Shoppers Drug Mart, and more just a block away, while the nearby community centre is within a 15-minute walk.This well-managed building is home to a welcoming mix of residents & offers reasonable condo fees. The unit comes with one parking space & a storage locker. With a contemporary color palette of cool whites and grays accented by bold black details, this beautifully appointed home is move-in ready. Don't miss this exceptional opportunity. (id:59911)
Sotheby's International Realty Canada
6274 Spruce Street
Ipperwash, Ontario
Wow! TWO year round cottages on Massive 50’ x 510’ lot right on the shores of Lake Huron on Ipperwash Beach. Over $120k in recent upgrades creating an exceptional lakefront oasis. Live in one cottage & rent the other for extra income. The first cottage you arrive at has 3 bedrooms, 2 bathrooms, over 1100 sq ft of living space & $25k in paint & luxury vinyl plank flooring throughout. The bright, open concept space has a large kitchen, living room & dining area. There is also a large bedroom, laundry area & 2 pc bathroom. Make your way to the second floor where the luxury flooring continues. On this floor you’ll find 2 more bedrooms. The primary bedroom boasts a wall of windows which provides a breathtaking view of the lake & a large walk in closet. The large 4 pc bathroom has a luxurious jacuzzi tub and stand alone shower. Next is the equally impressive lake front cottage with over 1900 sq ft, 2 bedrooms, 2 bathroom & $50k in updates. Step inside and be taken back by the spectacular view through the large western facing windows where you’ll never miss Lake Huron’s famous sunsets. Enjoy hardwood floors throughout & an updated kitchen with brand new stainless steel appliances, including a large gas range. The primary bedroom with ensuite privilege to a 4 pc bathroom/laundry area. Another spacious bedroom on this floor completes the space. Moving down to the partially finished basement, you will find a 3 pc bathroom and space for another bedroom, rec room, and even an office or home gym. Spend your days outside on the large deck, or on the patio where over $51k has been spent on a steel retaining wall, cement patio and railing. All of this and you’re located close to Grand Bend, Sarnia & the American border. Nearby amenities include local grocery stores & LCBO, The Pinery Provincial Park & Port Franks. (id:59911)
Keller Williams Innovation Realty
265 Westcourt Place Unit# 907
Waterloo, Ontario
Two Bedrooms, Two Full Bathrooms, Two Underground Parking Spaces. Welcome to The Beechmount, a rare opportunity to rightsize without compromise. Unit #907 at 265 Westcourt Place isn’t just a condo, it’s a bold invitation to simplify your life without giving up the space, style, or freedom to still host and entertain those you love. This stunning unit has been meticulously maintained, and cared for by the same owners for 30 years! A beautiful sun-drenched, oversized suite is a true standout in a world of shrinking square footage. With two large bedrooms, two full bathrooms, insuite laundry, multiple living areas and a beautifully updated kitchen featuring custom cabinetry and a breakfast bar, this home was made for enjoyment and building memories. Enjoy quiet mornings with coffee in the sunroom overlooking lush green space. The layout is smart and seamless, with the sunroom flowing into the kitchen, living room, and the spacious primary suite with its own ensuite. Want people to come visit? Easy. You’ve got the space and style. And you’ve even got two underground parking spots as well as a locker for extra storage. Condo amenities include: a party room, games room, gym, workshop, and even a guest suite you can rent out (if you need more than your second bedroom). Located minutes from everything, shopping, groceries, the University of Waterloo, this is where you simplify smart, without ever giving up the joy of living large. If you’ve been waiting for a sign that it’s possible to make a move and keep the lifestyle you love this is it. This is the Beechmount. This is unit 907. Check out the photos, virtual tour, floor plans and watch the full detailed walkthrough video. (id:59911)
Exp Realty
2808 Dominion Road
Fort Erie, Ontario
The perfect blend of country charm and modern convenience! Step through the front door of this spacious 1,983 sq ft bungalow and you'll find a bright sunken living room, ideal for relaxation and unwinding. The large eat-in kitchen, formal dining room, and cozy sitting area create an inviting space for gatherings and entertaining. Offering plenty of room with 3+1 bedrooms and 3+1 bathrooms, the primary bedroom features its own private en-suite for added comfort. Designed with convenience in mind, the main floor includes laundry facilities and a flexible bonus room that could serve as a den, office, or a generous mudroom. Start your mornings on the beautiful covered front porch, overlooking nearly 5 acres of open yard space. For the hobbyist or handyman, there's a separate workshop alongside the attached 2-car garage—perfect for all your tools and projects. The full, partially finished basement adds even more living options, with its own private entrance from the garage. Downstairs you'll find a spacious eat-in area, recreation room, additional bedroom, 3-piece bathroom, office space, and cold cellar—ideal for creating an in-law suite, complete with separate entrance. Lovingly maintained by the original owner, this home is move-in ready and waiting for your personal touch. Perfect for those looking to upsize or simply enjoy the peacefulness of rural living, while still being minutes from town amenities, beaches, shopping, and the historic charm of downtown Ridgeway. Opportunities like this don't come often—schedule your showing today! (id:59911)
Keller Williams Edge Realty
0 Rocksborough Road
Bracebridge, Ontario
Approx. 3.7 acre property conveniently located only minutes east of Bracebridge on a year round municipal Rd. Offering a mixed forest with sloped terrain and gorgeous country views over a farm field to the east. Hydro line runs along the road. Property is zoned RU which permits serval uses including a detached dwelling. Buyer is encouraged to determine building permit availability from authorities to ensure intended use is permitted. (id:59911)
Royal LePage Lakes Of Muskoka Realty
330 Phillip Street Unit# S2605
Waterloo, Ontario
Welcome to Icon Luxury Condo. Fully furnished 1 Bedroom + Den, 1 Bath Suite features an open concept floor plan with designer finishes, ensuite laundry and 1 parking & locker. High end laminate flooring throughout, granite countertops with stainless steel appliances. Walking distance to University of Waterloo & Wilfred Laurier. Amenities include roof top patio, basketball court, yoga, fitness centre, sauna, games room, study lounge, 24/7 monitored security.INVEST IN THIS TURNKEY UNIT OR OWN IT FOR YOUR UNIVERSITY STUDENT. DON'T MISS OUT ON THIS OPPORTUNITY! STUDENT LIVING HAS NEVER BEEN BETTER. (id:59911)
Solid State Realty Inc.
9 Broadpoint Street
Wasaga Beach, Ontario
Are you searching for a move-in-ready family Wasaga Beach home that combines style with functionality. Over 2,500 sq ft of flexible living space for growing families to dedicated professionals, retirees & those downsizing. Open concept main floor: spacious family room feature gas fireplace, a modern kitchen & a dining area accentuated by 9' ceilings and elegant pot lights. 3 bedrooms on the main floor perfectly accommodate families needing extra space or professionals in search of a conducive work-from-home environment. A slightly separated bedroom currently doubles as an office space, enhanced by impressive 14-foot ceilings to inspire productivity and creativity.Fully fenced backyard oasis with a 4-tier deck, landscaped walkway, and above-ground pool plus hot tub. Such large yards are rare in modern subdivisions, providing a private retreat for relaxation or family enjoyment, perfectly embodying the Wasaga Beach lifestyle. Fully finished basement with a large recreation room, modern bathroom with walk-in glass shower, additional bedroom, and fully equipped kitchen. Ideal for an in-law suite while still fitting seamlessly into a single-family home. Practical needs are addressed with ample storage in the crawl space and a spacious double garage with inside entry. Located in a quiet, family-friendly area, the home is surrounded by picturesque trails and green spaces, perfect for summer activities such as cycling and walking, and winter adventures like snowshoeing and cross-country skiing. Conveniently located with the vibrant Stonebridge town center's variety of stores and restaurants, including Walmart, Boston Pizza, and Tim Hortons, only a 5-minute drive, as is the enticing Beach 1. Additional home features include California shutters, pot lights, an 18' gas-heated above-ground pool, pool bar, hot tub, hardtop gazebo, gas BBQ hookup, quartz kitchen countertops, sprinkler system & rough-in for central vacuum . The roof was reshingled in 2024. (id:59911)
RE/MAX By The Bay Brokerage
50 Leo Boulevard
Wasaga Beach, Ontario
Located near the popular Beach 1 area, this spacious family home offers a peaceful setting with a beautiful, private backyard backing onto green space. The fully fenced yard features garden boxes for growing your own vegetables and a designated dog run, ideal for pet owners. The double garage includes a mezzanine for extra storage and a convenient man door providing direct access to the backyard. Inside, the fully finished basement offers a cozy family room and a dedicated play area, perfect for families with children. A large laundry room is located in the basement, and the main floor is also plumbed for a laundry setup if preferred. Recent updates include new main level flooring (2018), new basement flooring (2023), and a newer furnace (2020). Offering 3+1 bedrooms and 2 full bathrooms, this home provides plenty of space for a growing family. Enjoy the benefit of fantastic neighbours and a prime location just minutes from shopping, restaurants, parks, and the beach. (id:59911)
Keller Williams Experience Realty
2782 Barton Street E
Hamilton, Ontario
Brand New- Never been lived in, Experience modern luxury in this spacious 2-bedroom, 2-bathroom condo at LJM Tower in Hamilton. Offering around 950 sq.ft of refined living space plus approx 180 sq.ft. open balcony, this unit combines style, convenience, and premium finishes. Enjoy the latest smart home technology, sleek stainless steel appliances, and elegant, smooth 9-foot ceilings throughout. This suite includes 1 underground parking space and 1 storage locker for convenience. Residents can access a wealth of high-end amenities, including an outdoor BBQ area, a fully equipped fitness centre, a stylish party room with a kitchen. Located on Barton St., this prime location offers easy access to the GO bus, shopping, dining, transit, and major highways. Don't miss the opportunity to call this exceptional condo home (id:59911)
Save Max Achievers Realty
170 Spring Garden Avenue
Toronto, Ontario
***A MUST-SEE PROPERTY*** Spectacular Luxury Custom-built masterpiece home. only 3 years old. On a prime 50ft Corner lot in Willowdale East. No sidewalk. Approximately 3800 SQFT above ground and Total living space is approximately 5000 SQFT (As per owner). Walk-up basement. Professionally finished basement with separate entrance. Elevator inside provide convenience to your luxury daily life. Timeless Elegant open Concept design with practical layout and High Ceilings (Main floor: 13 height ceiling; 10 in master bedroom, etc.)Elegant coffered ceiling in living/dining rooms. Large Windows Bring In Abundant Natural Lights. Hardwood floor throughout (except kitchen, bathrooms, basement, and where it fits.).All bedrooms above ground with ensuite bathrooms. Primary bedroom has huge walk in closet and fireplace. Pot lights in many rooms. Chefs Gourmet Kitchen with Beautiful Large Center Island, Quartz counters, Quality Cabinetry and High-end kitchen appliances: Miele stove, built-in JennAir oven, microwave and fridge.Stunning staircase with modern look yet natural soothing feel by combination of glass and hardwood. Interlock driveway.2 Skylights. 2 Furnaces. 2 Fireplaces, 2 Laundry rooms, In total 8 bedrooms and 8 bathrooms/washrooms. Home Security Alarm System. Central Vac, Central A/C. Highly demanded school zone, Earl Haig SS. Walking distance to subway station, schools, shops, parks and restaurants. Closed to Shopping Centers and Hwy 401 / 404. (id:59911)
First Class Realty Inc.
31 Willson (Upper) Drive
Thorold, Ontario
Welcome to this brand new and never lived in inviting and well-maintained property located in a quiet, family-friendly neighbourhood on Willson Drive in Thorold, Ontario. Boasting just under 2900 square feet this gorgeous home is situated just minutes from downtown and with easy access to major highways, this home offers the perfect balance of peaceful living and convenience. It is located minutes from highway 406, 15 minutes from Niagara falls and minutes from Niagara Pen Centre, Niagara's largest shopping centre.This luxurious residence boasts 10 foot ceilings on the main floor, 4 spacious bedrooms and 4 well-appointed bathrooms, with the primary bedroom offering a 5 piece ensuite with a separate soaker tub.This home has an overall open modern concept with a protected ravine lot with serene views from the main floor and primary bedroom. There are 3 bathrooms in total upstairs, including a Jack and Jill. Open-concept living and dining area is perfect for entertaining, with plenty of natural light and a warm, welcoming atmosphere.The updated kitchen features modern appliances, ample cabinetry, and a generous workspace, making meal prep a breeze. The fourth washroom is located on the main floor.Step outside to the private backyard, where you'll find a perfect spot for BBQs, gardening, or simply relaxing with loved ones. Whether you're enjoying a morning coffee on the deck or hosting a summer gathering, this outdoor space is sure to be a favourite. Dont miss the opportunity to make this lovely property your new home. (id:59911)
RE/MAX Hallmark Realty Ltd.
26 Huntsworth Avenue
Thorold, Ontario
Welcome to this brand new, never-lived-in, upgraded 4-bedroom, 4-bathroom home located in a highly sought-after neighborhood in Thorold.With over 2,400 sq ft of beautifully designed living space, this open-concept home features upgraded hardwood flooring throughout the main floor, a modern kitchen with quartz countertops, a stylish backsplash, brand new stainless steel appliances, and a bright breakfast area with awalk-out to the backyard. Enjoy upgraded high-end blinds and light fixtures throughout the home, along with a striking oak staircase that leads to the second level. Upstairs, you'll fInd four spacious bedrooms, including a primary suite with a walk-in closet and elegant 4-piece ensuite, plus a third bedroom with its own private 3-piece ensuite, perfect for a large family. Ideally located just minutes from schools, grocery stores, and a community centre, this home also offers quick access to Brock University and Hwy 406 (just 5 minutes away), and is only 15 minutes from Niagara Falls. This move-in-ready property combines modern luxury with everyday convenience ,book your private showing today! ** This is a linked property.** (id:59911)
Century 21 Smartway Realty Inc.
5848 Ferry Street
Niagara Falls, Ontario
This newly renovated commercial unit in a prime location near Clifton Hill, Niagara Falls, offers 1,100 + - sq. ft. of fully upgraded main floor space, complemented by a 500 + - sq. ft. basement for additional storage or operational use. The unit features three separate entrances, one bathroom, one parking spot, and a 200-watt electrical service, making it versatile for various business needs. With new floors, fresh paint, and modern finishes, this space is move-in ready and provides excellent exposure in a high-traffic area, perfect for attracting both locals and tourists. Whether you're looking to open a retail store, office, or service-based business, this property offers great potential. (id:59911)
Exp Realty Brokerage
386 Iroquois Shore Road
Oakville, Ontario
Own an exceptional Japanese-Korean fusion restaurant located in a high-traffic plaza surrounded by popular spots like Tim Hortons, Subway, Middle Eastern, and Indian eateries, with McDonald's right across the street. This bustling location attracts a loyal customer base, including students from nearby Sheridan College, and several office buildings, drawn by its unique and delicious offerings, including teriyaki, sushi, and other specialty dishes. With easy-to-manage operations, the business features convenient hours and comes with comprehensive training for a smooth transition. A great opportunity for those seeking a thriving, low-maintenance business! Weekly Sales: $4,000-5,000 Rent:$3,305(Incl. Tmi & Gst) Lease 1 Year + 5 Years Option (id:59911)
Home Standards Brickstone Realty

