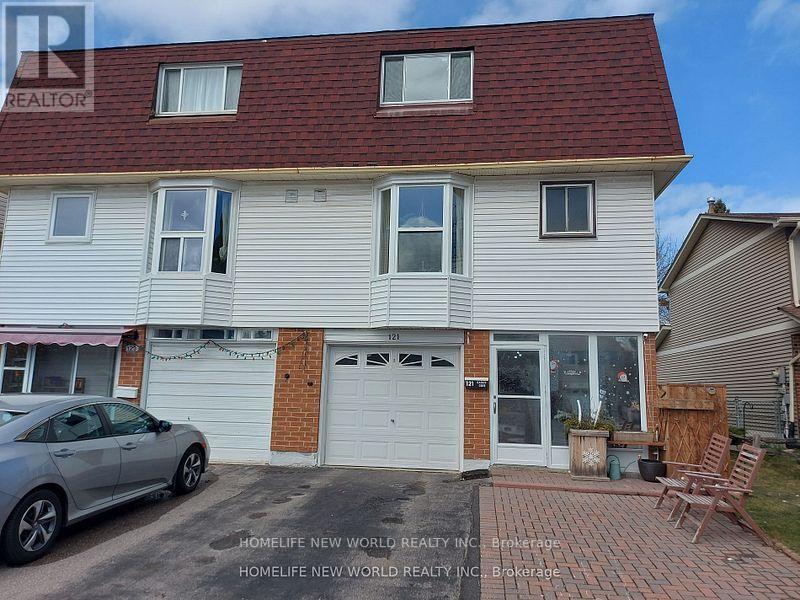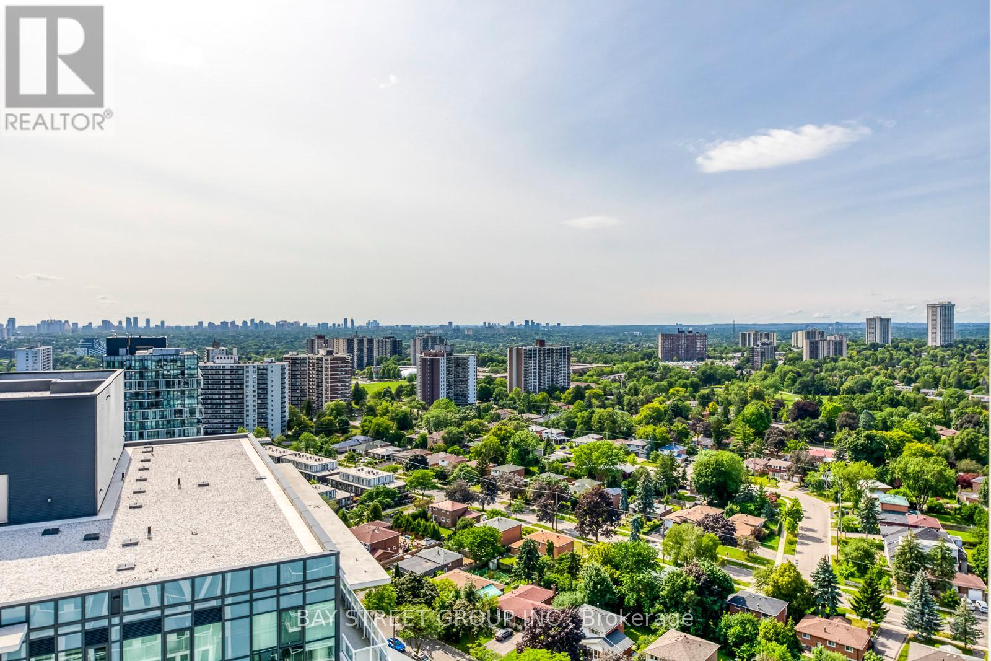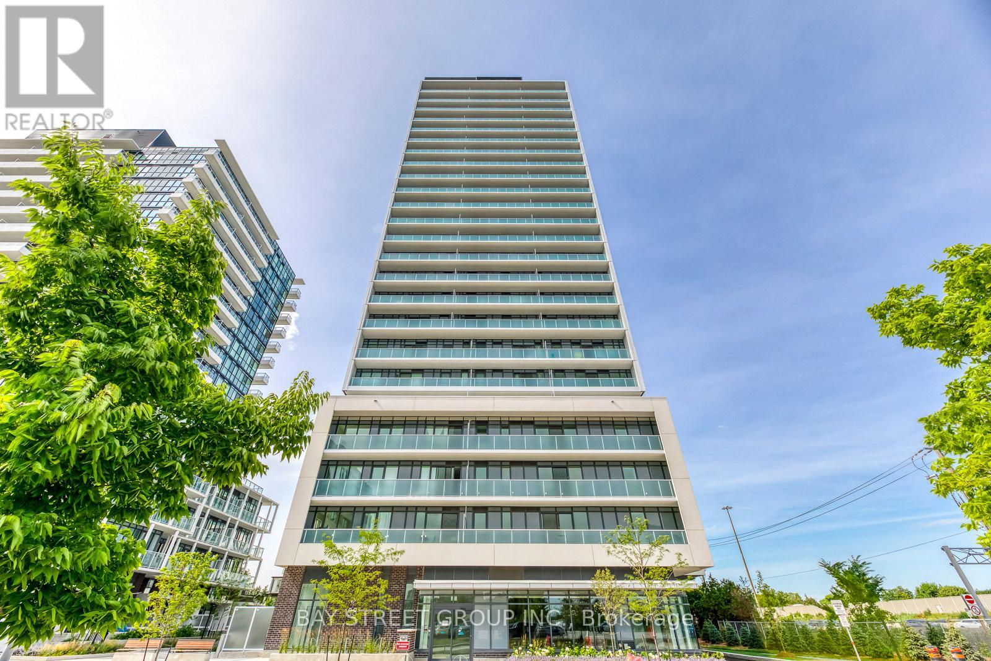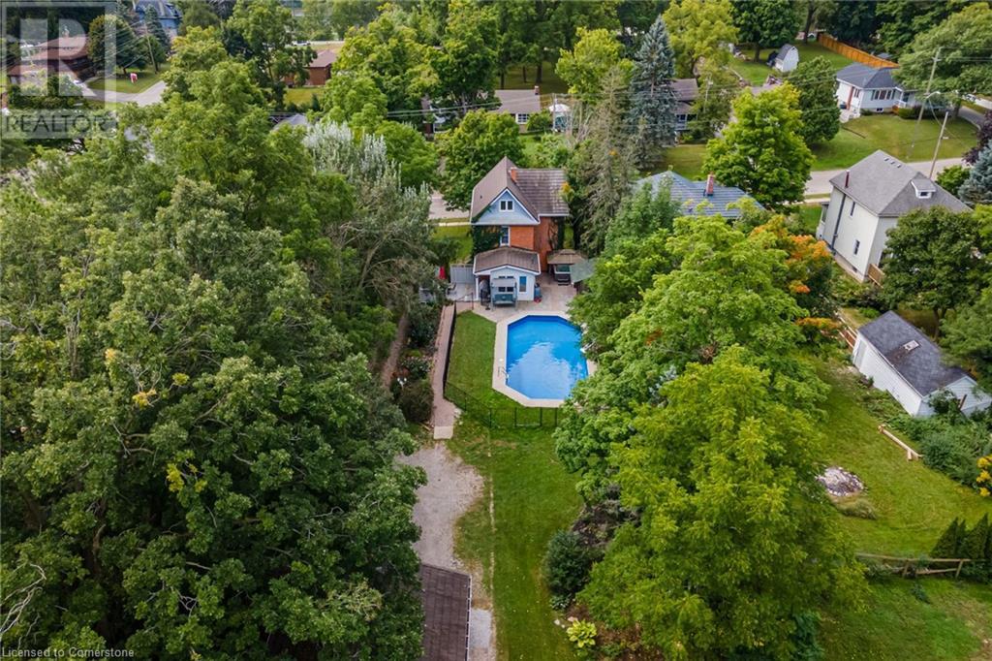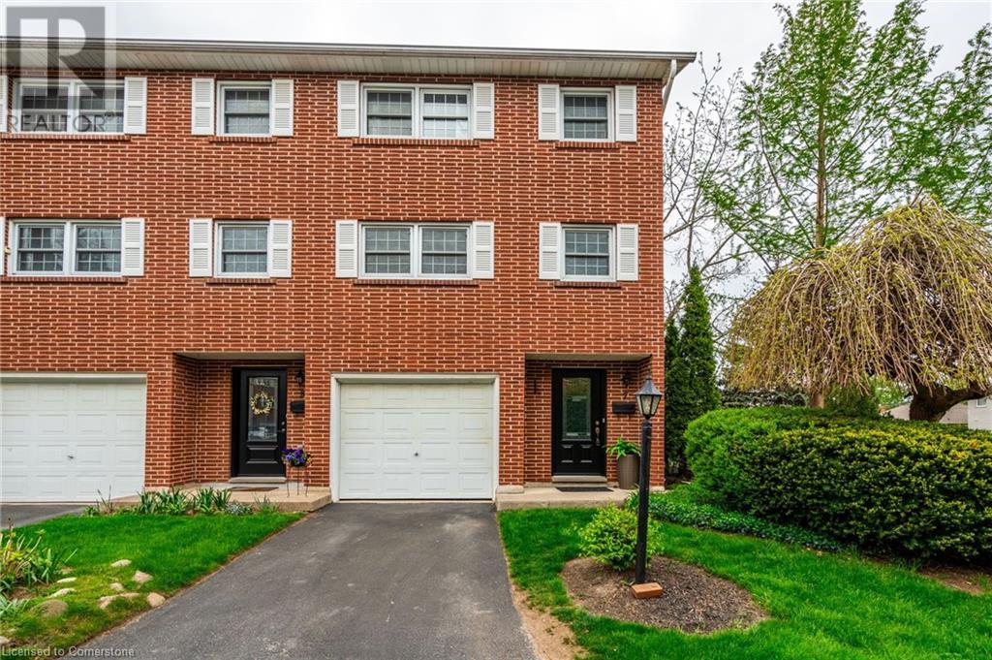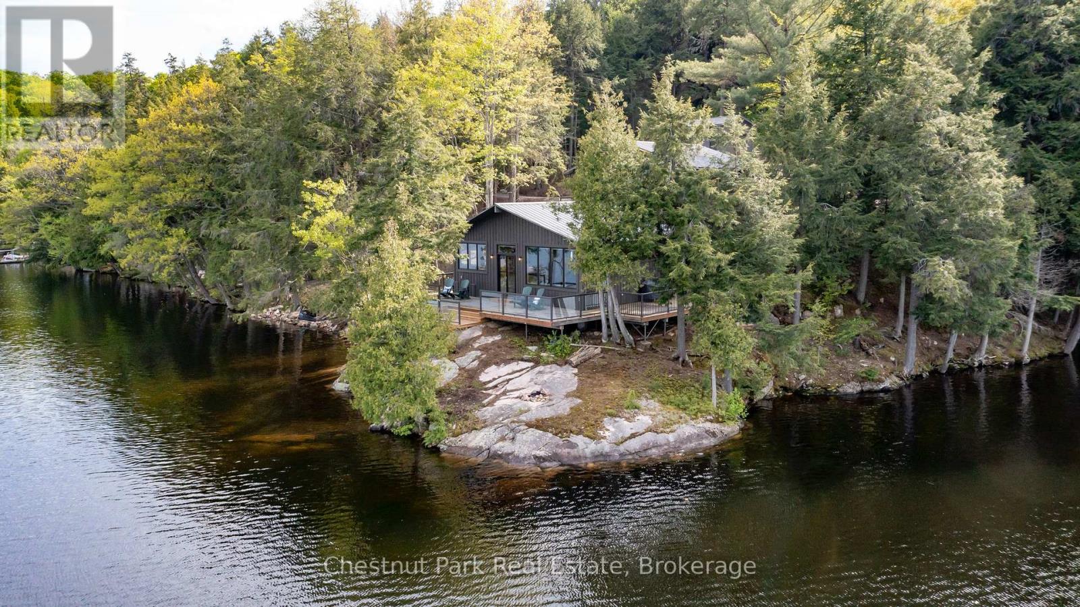Main - 264 Livingston Road
Toronto, Ontario
3 Bedroom Detached Bungalow For Lease In Guildwood Area. Eat In Kitchen W/ Quartz Counters, Stainless Steel Appliances, Hardwood Flooring Throughout, Spacious Bedrooms, Updated Bath & Walkout To Large Back Deck & Private Yard W/ Mature Trees. This Property Is Located Just Minutes From The University Of Toronto, Centennial College, Shopping, Grocery Stores, And Amenities Like Shoppers Drug Mart And Banks. It's The Perfect Spot For Both Students And Professionals. (id:59911)
Homelife/future Realty Inc.
121 Sadlee Cove Crescent
Toronto, Ontario
Rarely offered 3 level 4 bedroom 4 wahsroom freehold semi-detached house on a quiet street in a family friendly neighborhood. Featuring primary bedroom with 3 pc ensuite, upgraded kitchen with stainless steel appliances, quartz countertop (2022) and vinyl flooring (2022), sun-filled runroom with many windows to house your plants, and a beautiful gardern. Single garage. Driveway parks 3 cars. Great Milliken location close to lots of amenities including Pacific Mall, Library, banks, supermarktets, parks, restaurants, public transit, schools and community centre. Perfect for small or large families, First time home buyers and investors (id:59911)
Homelife New World Realty Inc.
306 - 127 Queen Street E
Toronto, Ontario
Welcome to Glass House Lofts Urban Living at Its Finest! Step into this stylish and modern condo nestled in a boutique building in the heart of downtown Toronto. This bright, open-concept loft features a spacious living area perfect for relaxing or entertaining, complemented by an L-shaped kitchen with a gas stove and a kitchen island ideal for cooking and gathering. Located just steps from Yonge St, the subway, St. James Park, St. Lawrence Market, the Eaton Centre, and all the vibrant amenities of the downtown core, you'll enjoy the ultimate in city convenience. Residents have access to a well-equipped exercise room and a party room, offering the perfect blend of lifestyle and comfort. Dont miss the chance to live in one of Torontos most desirable urban communities! (id:59911)
Royal LePage Signature Realty
3205 - 185 Roehampton Avenue
Toronto, Ontario
Welcome To One Of Torontos Most Dynamic And Centrally Located Communities! This Bright And Modern 1+Den Suite Offers An Unobstructed East-Facing View Of Mt. Pleasant, Featuring Floor-To-Ceiling Windows That Fill The Space With Natural Sunlight All Day Long. The Spacious Bedroom Includes Hardwood Floors, Large Windows, And Double Closets, While The Versatile Den Is Ideal For A Home Office Or Additional Storage. Enjoy Access To Premium Amenities Such As A Rooftop Infinity Pool, Outdoor Cabanas, BBQ Area & Fire Pit, State-Of-The-Art Fitness Centre, Sauna, Party Room, And 24/7 Concierge. Located Just Steps From The Eglinton Subway Station And The Upcoming Eglinton Crosstown LRT, This Area Offers Convenience, Lifestyle, And Top-Tier Amenities. Within Walking Distance Of Groceries, Top Schools, Boutique Shops, Movie Theatres, And Some Of The Citys Best Dining Options. With A 96 Walk Score, This Location Offers Everything You Need Right At Your Doorstep. You Won't Want To Miss Out On This Beautiful Unit! (id:59911)
RE/MAX Gold Realty Inc.
3302 - 5168 Yonge Street
Toronto, Ontario
Ready For Move In! Welcome To Gibson Square Towers Highly Sought After In Heart Of North York. Bright, Spacious and Extremely Functional 1+Den - Where The Den Can Be Used As A 2nd Brdm. This Unit Has Been Freshly Painted and Awaits You! High Floor Exposure W South Facing Unobstructed Views. Sun-Drenched Suite With Lots Of Natural Sunlight, Huge Full Width Balcony, Open Concept Kitchen With Breakfast Bar, Plenty Of Cabinet Space, Full-Size Built In Appliances, Granite Counters. 1 Parking Spot & 1 Locker Room. Direct Access To TTC Subway. Exceptional Condo By Menkes Developments Boasting Low Maintenance Fee Compared To Comparable Buildings! Great Location For Investment And Small Families. Steps To Public Transit, Groceries, Cinema, Shops, Delicious Restaurants, Parks, Schools For All Grades. Just Off HWY401. Close Proximity To Hospitals & Fire-Stations Help Reduce Property Insurance. Building Boasts State Of The Art Amenities Including Fully Equipped Gym, Indoor Pool, Sauna, Party Room, Games Room, Guest Suites, Visitor Parking & So Much More (id:59911)
Sutton Group-Admiral Realty Inc.
31 Kilbarry Road
Toronto, Ontario
Welcome To This Fabulous Forest Hill Home, A Classically Modern, Spacious Family Home With Attention To Detail & High End Finishings Throughout, The Open Concept Main Floor Has 10 Ft Ceilings, Pot Lights, Wide Plank Herringbone Floors, Huge Floor To Ceiling Windows, A Powder Room, Gourmet Kitchen & Main Floor Family Room With Custom Cabinetry & Built Ins Galore, The Stunning Kitchen Has Marble Countertops W/Stainless Steel Appliances Including A Full Size Sub Zero Fridge & Freezer, Wall Mounted Wolf Over & Microwave & 6 Burner Gas Cooktop, The Centre Island Is Perfect For Entertaining, Ample Storage & Built In Desk & Tv Shelves/Bookcases In The Spacious Family Room, South Facing Large Window/Doors Open Up To A Sun Filled Backyard Also Perfect To Carry The Entertaining Outside, The Second Level Has Wide Plank Herringbone Floors Throughout, 9 Ft Ceilings W/Pot Lights & Multiple Skylights, The Primary Bedroom Retreat W/His & Hers Closets With Organizers, 6 Piece Ensuite W/Separate Water Closet & Soaker Tub, Huge Windows, Loads Of Natural Light, Spacious 2nd & 3rd Bedrooms With 2 Large Closets In Each Room W/Organizers & 4th Bedroom With Wall To Wall Closets With Organizers & 3 Pc Ensuite, The Lower Level Features High Ceilings, Pot Lights, Hardwood Floors, Above Grade Windows, Wet Bar, Video Projector, Nanny's Room W/Large Closets, 3 Pc Bathroom. Fully Fenced & Landscaped Backyard With Stone, Deck & Tons Of Sun, Detached 1 Car Garage, Parking For 3 Cars, Steps To Yonge Street Amenities, The Belt Line, UCC, Great Proximity To Downtown, Walk To Subway, This Home Has It All, Stunning From Top To Bottom, A Fabulous Family Home. (id:59911)
Harvey Kalles Real Estate Ltd.
216 - 188 Fairview Mall Drive
Toronto, Ontario
Bright & Spacious 1 Bed + Den, Large Den Can Be Used As 2nd Bedroom *2 full bathroom* 9 Foot Ceiling*Open Concept Living & Dining Room* Laminate Floor Throughout* Spacious Kitchen W/ Stainless Steel Appliances** Amenities In The Building: Gym, Yoga, Fitness Room, Rooftop Deck, Concierge, Etc.. Steps To Bus Station, Fairview Mall, Don Mills Subway Station, Restaurants, Banks, Cineplex Theatre, Toronto Public Library, Easy Access To Hwy 401/404. (id:59911)
Bay Street Group Inc.
216 - 188 Fairview Mall Drive
Toronto, Ontario
Bright & Spacious 1 Bed + Den, Large Den Can Be Used As 2nd Bedroom *2 full bathroom* 9 Foot Ceiling*Open Concept Living & Dining Room* Laminate Floor Throughout* Spacious Kitchen W/ Stainless Steel Appliances** Amenities In The Building: Gym, Yoga, Fitness Room, Rooftop Deck, Concierge, Etc.. Steps To Bus Station, Fairview Mall, Don Mills Subway Station, Restaurants, Banks, Cineplex Theatre, Toronto Public Library, Easy Access To Hwy 401/404. (id:59911)
Bay Street Group Inc.
2712 - 252 Church Street
Toronto, Ontario
Brand New unit at 252 Church St. Down Town Core. One bedroom plus den with sliding door can comfortably serve as either a bedroom or a home office perfect for a single bed or work setup. Two three piece Full Washrooms. This unit features floor-to-ceiling windows with bright south-facing views, a modern kitchen, Ideal for two people or a small family. Internet Included. Steps to Yonge-Dundas Square, Eaton Centre, and Toronto Metropolitan University (formerly Ryerson). Bus stop right at your doorstep. Walk Score 100 a perfect spot for renters looking for convenience, comfort, and connectivity. Enjoy top-tier building amenities: gym, co-working space, rooftop terrace, 24/7 concierge & more. Never lived in be the first to call this home! (id:59911)
Dream Home Realty Inc.
94 Sutherland Street W
Caledonia, Ontario
Beautiful 2.5-storey 5+1-bedroom all-brick century home offering charming original character and amazing opportunity. Situated on a massive 74 x 305 ft. property, there is a 24 x 32 ft. exterior double garage with a separate workshop on a poured concrete foundation, and a stunning backyard oasis with inground pool and hot tub. Located just one block from downtown Caledonia, steps to Centennial Elementary School, and just a short walk to Kinsmen Park with a sports field, tennis courts, splash pad, the outdoor community pool, walking paths and of course, breathtaking views of the Grand River. The main level features spacious living and dining rooms with hardwood flooring and gumwood trim. There is a large eat-in kitchen with farmhouse style cabinetry and stainless-steel appliances. The back of the house has a mudroom entry with access to the back deck and pool area, as well as a powder room and large pantry closet. The second level offers 3 bedrooms, one with a laundry closet, and an updated 3-piece bath with walk-in glass shower. The upper level has three more bedrooms and a second full bath. Outside, the inground pool (with brand new filter) is fully fenced with wrought iron and there is a gazebo above the hot tub. The extra deep property offers complete privacy and endless potential to build a secondary garden suite or to expand on the over-sized double garage and workshop. With some TLC and imagination, this fantastic property can be transformed into your future dream home! Mechanics: Furnace/AC (12 years). Roof (12 years with 50-year warranty). Garage built in 2009 with roof in 2012. Pool: New filter, Liner (1 year), Pump (5 years). Hot tub (14 years). Recent ESA Electrical Certification (2025). (id:59911)
Royal LePage State Realty
91 Livingston Avenue Unit# 7
Grimsby, Ontario
Welcome to 7-91 Livingston Avenue, located in the beautiful town of Grimsby. This spacious turn-key, 3 bedroom end-unit townhome leaves nothing left to be desired. Enjoy a unique split level floorplan with large main floor living room accessing to the private deck. Up just a few steps find yourself in the large eat-in kitchen as well as a formal dining area with glass railing over looking the living area. Upstairs you will find 3 spacious bedrooms and lovely 4 piece bathroom. The lower level offers a additional living space with walk-out to the backyard. Close to downtown Grimsby, shopping, restaurants, highway access and beautiful escarpment trails, there is nothing more you could need. (id:59911)
Keller Williams Edge Realty
2438 Kushog Lake Road
Algonquin Highlands, Ontario
** FEATURED IN SPRING 2025 KABIN MAGAZINE ** Fully furnished and perfectly positioned on a private 5-acre point with an incredible 600 feet of pristine shoreline, this exceptional 4-season retreat on Kushog Lake is a rare offering. Thoughtfully designed to embrace its breathtaking surroundings, the newly built main residence is set in a grandfathered location right over the water - an irreplaceable feature that makes you feel as though you are floating above the lake. Vaulted cathedral ceilings and expansive windows with custom coverings flood the open-concept living, dining, and kitchen area with natural light, while warm wood finishes and a stunning fireplace create an inviting atmosphere. The gourmet kitchen features high-end appliances, ample prep space, and seamless access to multiple decks, perfect for entertaining. Each of the three spacious bedrooms includes a private ensuite, ensuring comfort and privacy. A dedicated laundry area adds convenience for year-round living. Two lakeside insulated bunkies, each with a 3-piece bath, provide additional accommodations, making this an ideal retreat for hosting family and friends. The property is built for longevity with a steel roof, drilled well, hot water on demand, and a Generac generator for peace of mind. A new detached garage, and ample parking via the newly built private driveway off Kushog Lake Road add to the property's practicality. Crown land borders the northern edge, enhancing the sense of seclusion, while direct ownership of the Shore Road Allowance ensures full control over this coveted waterfront. From sunrise to sunset, this private, fully furnished and turn-key escape offers an unparalleled access to that lake lifestyle you have always dreamed of. This one will be sure to check off all those boxes on your wish list. Call today for further details and to arrange your private viewing of this incredible offering - and you could be making your own memories here this summer! (id:59911)
Chestnut Park Real Estate

