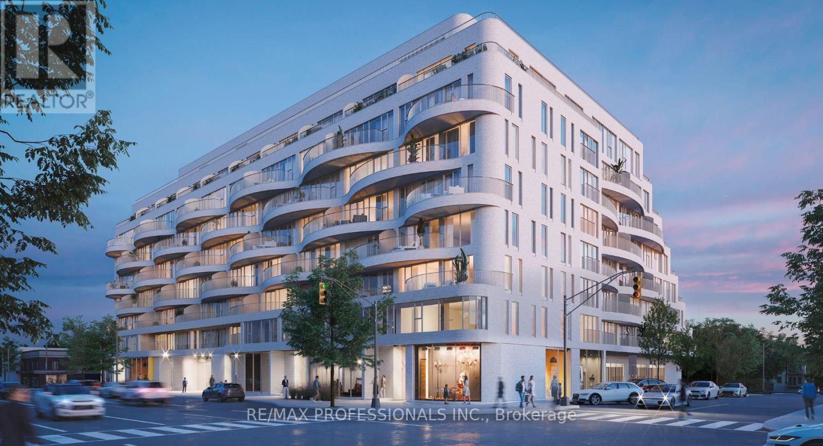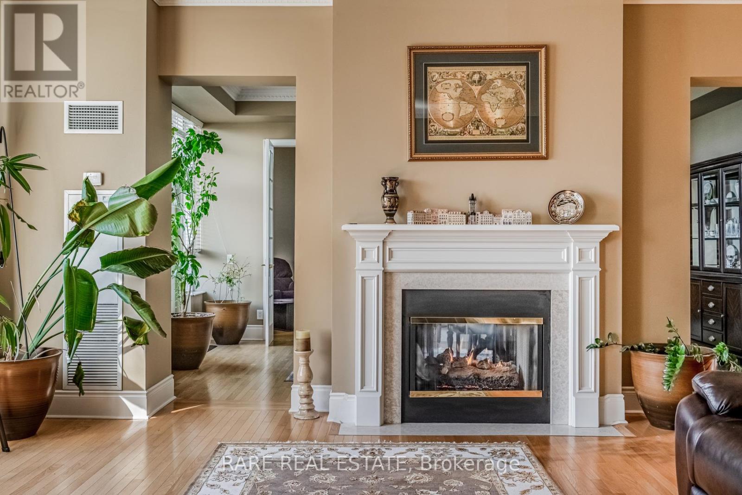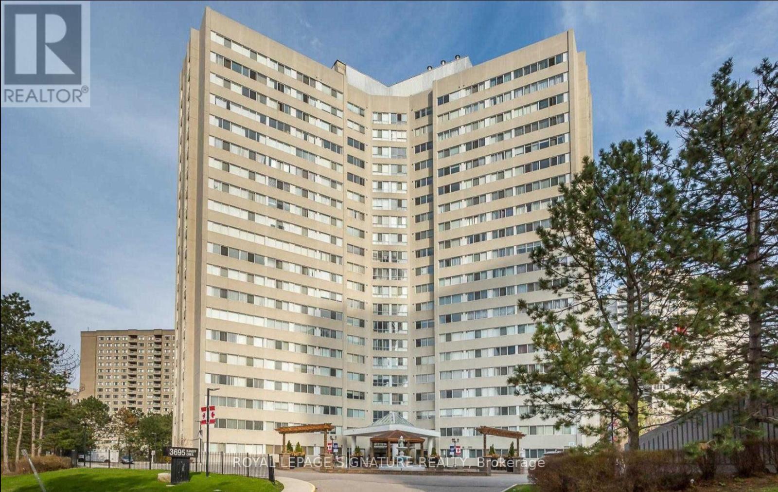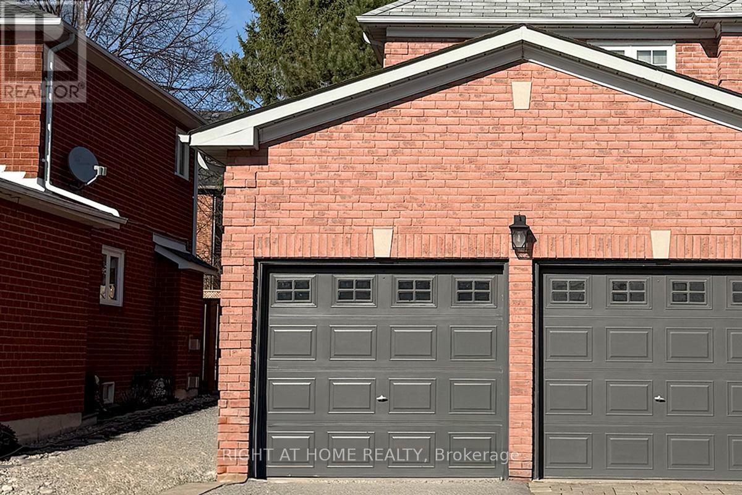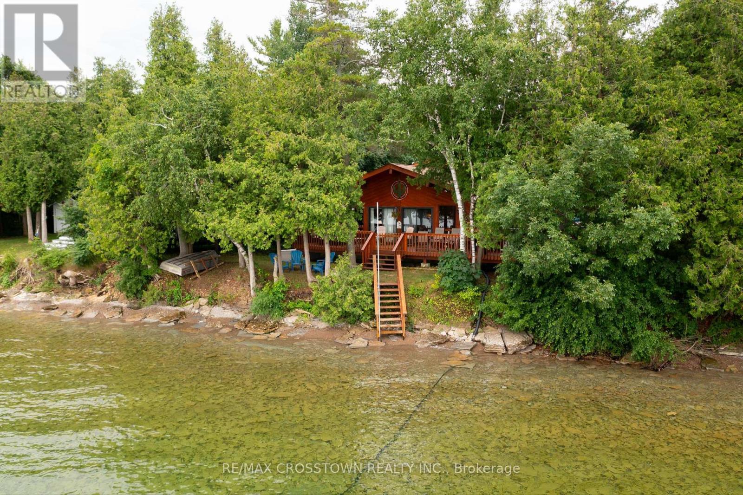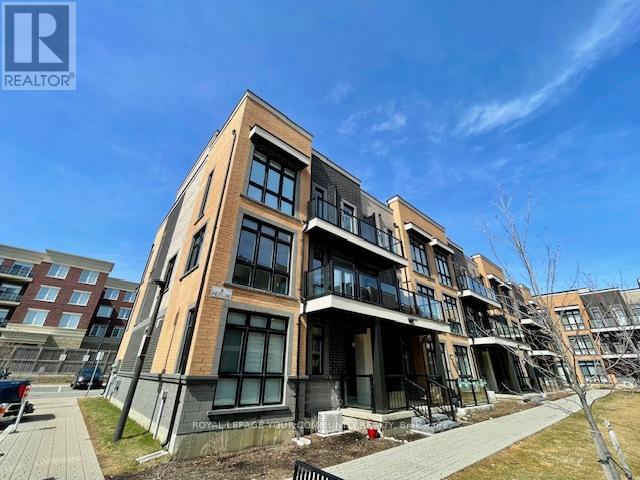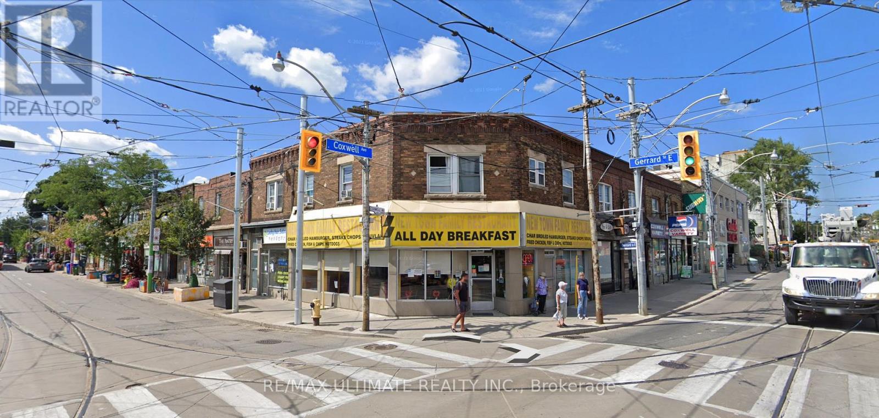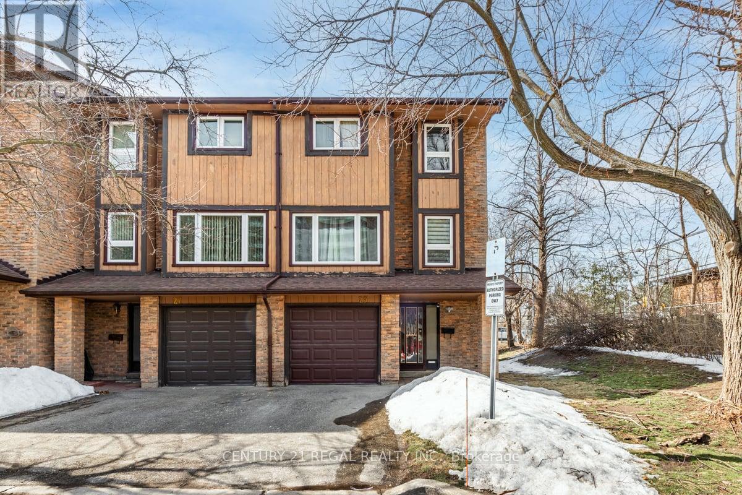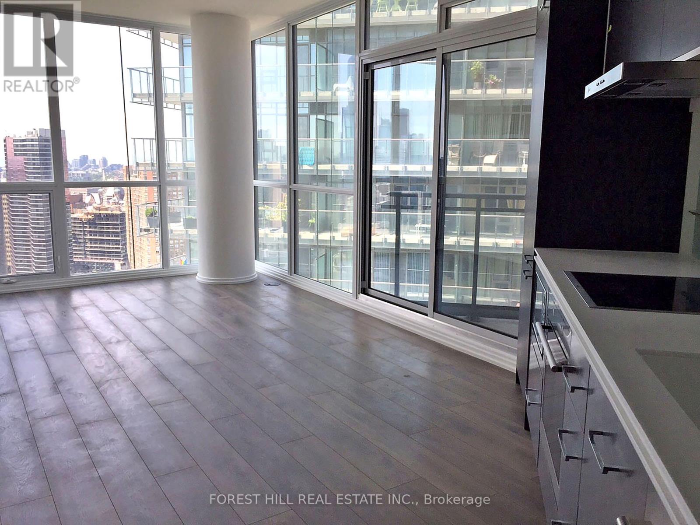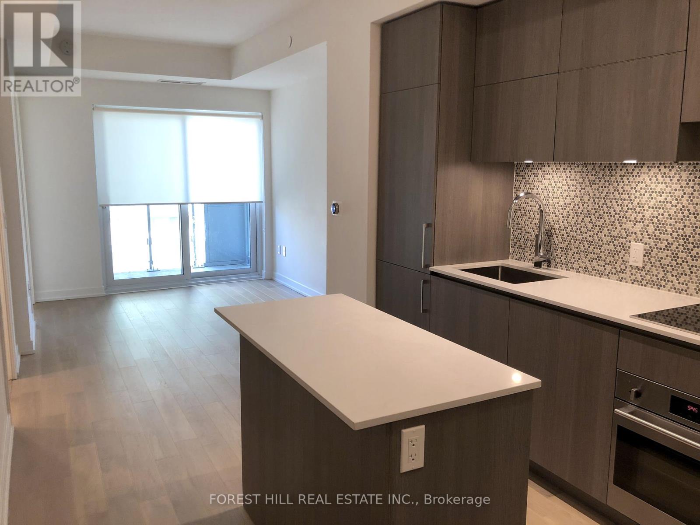360 White Sands Drive
London South, Ontario
Welcome to this beautifully maintained raised bungalow, nestled in the sought-after Summerside neighborhood. With its spacious one-and-a-half-car garage, this home offers a perfect blend of comfort and style. As you step inside, youll be greeted by a bright and airy living room with elegant tiled flooring that flows seamlessly into the open kitchen.The kitchen is a chef's dream, featuring ample counter space, plenty of cabinetry, a stylish backsplash, and energy-efficient appliances. Adjacent to the kitchen, the sunlit dining area provides a wonderful space for meals and opens directly onto a private backyard oasis. Enjoy a generous deck, mature shrubs, and a convenient storage shed the perfect spot for relaxation or entertaining.The main level of the home includes three spacious, naturally-lit bedrooms, as well as a full bathroom. The finished basement is an entertainers paradise, with an oversized family room, an additional full bathroom, an extra bedroom, and plenty of storage space ideal for a growing family or hosting guests.Located on a quiet, family-friendly street, this home offers easy access to the 401 Highway and is just minutes away from shopping plazas, malls, parks, schools, and playgrounds.The possibilities are endless in this charming home! Schedule your showing today and make this dream home yours! (id:59911)
Exp Realty
5955 Third Line
Erin, Ontario
5955 Third Line, Erin A Century Home on 40 Acres of Country Paradise. Tucked away at the end of a long, tree-lined driveway, this breathtaking 3000 sq ft red brick century home blends historic charm with modern comfort on 40 acres of picturesque countryside. Built in 1864 with a thoughtful addition, this beautifully updated home is full of character, featuring wide plank wood floors and custom windows throughout. The spacious main floor includes a large primary bedroom with garden views, a large closet & a 4-piece ensuite, a cozy living room with large windows and access to a screened-in sunroom, the perfect spot to enjoy your morning coffee. The bright, and inviting kitchen is the heart of the home, featuring classic cream cabinetry, sleek granite countertops, and stainless steel appliances that offer both style and function. The layout is perfect for everyday living and entertaining, with a spacious breakfast area where the family can gather around the warmth of the wood-burning fireplace. Just outside of the double doors is a charming interlocking stone patio where you can enjoy views of the property. The family room offers high ceilings with custom metal tiles and an abundance of natural light, while the formal dining room with a second wood-burning fireplace creates the perfect atmosphere for hosting friends and family. Upstairs, you'll find four additional sizable bedrooms and a 3-piece bathroom, ideal for growing families or weekend guests. Outside, the property is a nature lovers dream, complete with mature trees, perennial gardens, raised beds, a greenhouse, walking trails, and a peaceful pond. With 27 acres currently being farmed for a tax credit, multiple paddocks, a 4000 sq ft barn, and a detached 3-car garage, this property is ideal for equestrian enthusiasts or anyone looking to create their dream hobby farm. If you're searching for timeless charm, complete privacy and a truly special place to call home, 5955 Third Line is waiting for you. (id:59911)
Royal LePage Rcr Realty
119 Water Street S
St. Marys, Ontario
Discover a fantastic investment opportunity at 119 Water Street South, St. Marys—a well-maintained commercial property offering a blend of business and residential income streams in a prime location. This tenanted building features a thriving main-floor business and two one-bedroom apartments above, making it a versatile, turn-key investment with excellent potential for income growth. The property boasts ample parking options, including three garage spaces and surface parking for up to 11 cars, providing convenience for tenants and their patrons. Located in a high-visibility area of St. Marys, the building benefits from its strategic location, ensuring consistent foot traffic and exposure for the commercial tenant, while being equally convenient for the residential tenants. Both apartments above the commercial space are well-kept, offering comfortable living quarters with a steady rental income. The building has been thoughtfully maintained, with long-term tenants who take pride in their spaces. Whether you're a seasoned investor or new to the market, this property represents a hassle-free addition to your portfolio, offering immediate returns and potential for future appreciation. St. Marys is known for its charm, growing community, and vibrant local economy, making it an ideal setting for a property like this. The demand for mixed-use buildings in such well-situated areas continues to rise, and the ability to attract quality tenants ensures that this property remains a reliable income generator. With the groundwork already in place and room to increase revenues, this is your chance to acquire a lucrative investment property that’s ready to perform from day one. Don't miss this unique opportunity to own a well-maintained, versatile commercial and residential property in the heart of St. Marys. (id:59911)
Real Broker Ontario Ltd.
324 - 689 The Queensway
Toronto, Ontario
Brand New - Never Lived In! Stunning 2-bed, 2-bath available for the first time! Situated in one of Toronto's most vibrant neighbourhoods, the Reina Condo's showcase a stunning contemporary design, exceptional craftsmanship, and premium finishes throughout. Spanning over 700 total sq. ft., this meticulously designed residence boasts a bright and airy open-concept layout. Expansive floor-to-ceiling windows flood the space with natural light, exposed concrete ceiling's add a modern touch. The gourmet kitchen is a chef's dream, equipped with top-tier built in appliances, quartz countertops, custom cabinetry, and a designer backsplash. The primary bedroom is a serene retreat, complete with a spa-inspired ensuite and ample closet space, while the second bedroom offers a large double closet, ideal for second bedroom or a home office. Both luxurious bathrooms are outfitted with contemporary fixtures, and premium finishes. Reina Condos redefines boutique luxury living. This architecturally striking mid-rise development is designed with a sophisticated aesthetic, featuring unique curved balconies, refined white brick exteriors, and lush landscaped surroundings. Residents enjoy an array of world-class amenities, including a fully equipped fitness center, stylish social lounge, outdoor terrace, co-working spaces, children's play area, and more. Located in the heart of The Queensway, this dynamic neighborhood is brimming with trendy cafes, gourmet restaurants, artisanal shops, and lush green spaces. Commuters will love the easy access to the Mimico GO Station, Kipling & Islington TTC Stations, and the Gardiner Expressway, making travel across the city effortless. (id:59911)
RE/MAX Professionals Inc.
1807 - 1900 Lake Shore Boulevard W
Toronto, Ontario
Bright & Spacious, 2 Bed 2 Bath Northeast Corner Unit with Balcony & Spectacular Views Of Lake Ontario, High Park & the TO Skyline, At Park Lake Residences. Parking & Locker Included. Desirable Split Plan, 860sf, 9' Ceilings, Floor-To-Ceiling Windows in All Rooms. Amenities Include Rooftop Deck, Fitness Room, Party Room, Meeting Room, Visitor Parking, 24/7 Security/Concierge. Mins to Lake Ontario, Park, Sunnyside Boardwalk, Bike Park, or Walk Up Ellis Ave To High Park, Grenadier Pond. Mins Drive to Queensway Sobeys, LCBO & More. Take Lakeshore or Hop Onto the Gardiner to Get Everywhere Fast. **EXTRAS** S/S Appliances include Fridge, Range, Dishwasher & Microwave/Hood. Washer/Dryer. One (1) Underground Parking & One (1) Locker Included. (id:59911)
Forest Hill Real Estate Inc.
Tph6 - 25 Kingsbridge Garden Circle
Mississauga, Ontario
2,680 Sqft (249 Sqm) offering 3 bedrooms, 3 bathrooms, 10 ft ceilings throughout and 2 terraces facing South East giving clear, unobstructed views of the Toronto + Square One skylines and Lake Ontario. A functional, yet true trophy property, TPH6 (Terrace Penthouse 6) by Tridel offers many unique, luxury features. Natural gas BBQ connection on terrace, 2 indoor gas fireplaces (1 double sided in living/dining + 1 fireplace in family room). This unit is so large there are 2 entry doorways, a double door grand entrance into the foyer and a second single door access to the family room/kitchen and pantry. Hardwood flooring throughout most of the suite with 8 inch baseboards. Granite countertops, built-in appliances in Kitchen with pantry. Primary bedroom with 2 walk in closets and 6 pc ensuite with bidet. 2 parking spaces, one right by the elevator on P1 and the second can fit 2 cars located on P2. Central vacuum system with the laundry room large enough to serve as a locker. Access from almost every room to the outdoor space with large south facing windows for plenty of natural light. TPH6 is located on the 33rd floor giving it truly open views. The building offers multiple layers of security: controlled garage access, front desk security/concierge, controlled access to elevator lobby + suite floor. A grand lobby greets visitors and residents featuring stone finishes, 2 floor atrium style design with a water fountain centerpiece. This traditional luxury design carries throughout the building and TPH6. Expansive amenities include a bowling alley, gym, indoor pool, hot tub, party room, billiards room, outdoor terrace and more. Surrounding area offers shopping, public transit and easy commuter access across the GTA with close proximity to Pearson Airport. (id:59911)
Rare Real Estate
1 - 2109 Bloor Street W
Toronto, Ontario
The buzz on Bloor is this new space for lease and it's got your name on it! This Newly Renovated, Cozy, Sun-Filled Suite in the Heart of Bloor West Village, is Ready to Lease! Ideally located in one of Toronto's most sought-after neighborhoods, this suite offers the perfect blend of comfort, convenience, and contemporary design; in a quiet, low-rise multiplex - no broken down elevators here! Step into an inviting open-concept unit that provides a renovated kitchen, with a feature peninsula with built-in oven and hood vent, sleek quartz countertops, new stainless steal appliances and pot-lights throughout. The thoughtfully designed layout provides plenty of storage in the kitchen and allows for a seamless flow between the kitchen and living area. You'll find an additional closet for your everyday belongings next to your full bathroom that has also been recently updated with a new ensuite washer and dryer, new light fixtures and vanity. The bedroom easily accommodates a queen-sized bed with nightstands, has new pot lights, an updated window and a small walk-in closet just outside the room. It's a cozy, yet functional space; ideal for a young professional. Behind the scenes, this unit has been completed with spray-foam insulation, which will helps keep the heat in, in the winter, and keeps it cool in the summer! Parking, heat and water are included. This gem is just steps away from the beautiful High Park, boutique shops, local gyms and fitness studios, top-rated restaurants, and convenient public transit. Managed by fantastic landlords who take pride in maintaining a welcoming, tenant-friendly environment. Don't miss this opportunity to be the first to live in this stylish and serene space, in the vibrant Bloor West Village community! (id:59911)
Sage Real Estate Limited
31 Chartwell Road
Toronto, Ontario
Seize The Opportunity To Own A Delightful Bungalow In The Coveted Stonegate-Queensway Area Of South Etobicoke! This Meticulously Maintained Home, Cherished By The Same Owners For Over 30 Years, Sits On A Generously Sized Lot That Offers A Serene Green Oasis Close To All Major Routes & Amenities, Including Highly Rated School. Boasting A Spacious, Sun-Drenched Living Room And Dining Room, This Residence Is Perfect For Both Relaxing And Entertaining. Unwind In A Finished Basement, With The Flexibility Of Additional Rooms To Be Used As You See Fit. Between The Homes' Condition And Abundance Of Space It Is An Ideal Choice For Families, Investors, Or Those Envisioning A New Build. Whether You're Seeking A Welcoming Family Retreat Or A Prime Investment Opportunity In A Sought-After Neighbourhood, This Bungalow Provides Endless Possibilities. Don't Miss Out On The Chance To Call This Charming Property Your Own! *Bonus - Free of Rental Contracts, Allowing You To Move In And Make It Your Own Without Any Hassle. **EXTRAS** Brand New High Efficiency Furnace & Mitsair Inverter AC (Transferrable Warranties), Wired/Monitored Alarm System, Security Camera System, Hot Tub, Central Vac (id:59911)
Manor Hill Realty Inc.
410 - 3695 Kaneff Crescent
Mississauga, Ontario
Prime Location! Renovated & Spacious 1+Den Condo with Parking Live in the heart of convenience - just steps to top-rated schools, a vibrant community and rec centre, library, shopping, scenic walking trails, parks, and public transit. Enjoy quick access to Highways 403, 401, 410, QEW, and Pearson Airport! This bright and beautifully upgraded unit offers a functional 1-bedroom + den layout, complete with southeast views and plenty of natural sunlight. Renovated in 2017 with a modern kitchen, new stainless steel appliances, new flooring, and fresh paint. Building amenities include 24-hour concierge/security, and a welcoming, well-maintained environment. (id:59911)
Royal LePage Signature Realty
49 Red Maple Lane
Barrie, Ontario
Freehold End Unit Townhome Features Over 2200 Sqft Of Finished Above Grade Living Space. 4 Bedrooms, 3 Bathrooms, Quartz Counters, Wood Flooring On Ground And Main Levels, 9ft Ceiling On The Main Floor, Unfinished Basement For Additional Storage, Lots Of Upgrades. Short Drive To All Shops And Restaurants, Walking Distance To Go Train Station. (id:59911)
P2 Realty Inc.
541 Lyman( Basement) Boulevard
Newmarket, Ontario
Spacious and bright 2-bedroom basement apartment available in a quiet, family-friendly neighborhood in Newmarket. This unit features a private separate entrance for your convenience and complete separate laundry facilities, no sharing required! Offers 2 generously sized bedrooms with ample closet space. One full bathroom, Open-concept living and dining area, Newer kitchen with plenty of cabinet storage, One parking space included, Close to schools, parks, public transit, shopping, and major highways . Perfect for a small family, professionals, or students. Tenant Pays One Third Of All Utilities. Available immediately! (id:59911)
Right At Home Realty
344 Loon Road
Georgina Islands, Ontario
Welcome to your dream waterfront retreat! Just steps from the shoreline, this charming 3-season cottage offers the perfect escape from the everyday. Nestled in a peaceful setting with stunning views of Lake Simcoe , this is the ideal spot to unwind, recharge, and make memories. This property features: 3 bedrooms and 1 full bath. A spacious living room, a good-sized kitchen with a dining area, ideal for preparing meals and gathering together with family and guests. Step outside to find a large deck where you can savour your morning coffee or enjoy an evening drink while soaking in the breathtaking views. This cottage is ideal for swimming, fishing, and taking in its natural beauty. Everything you need for the ultimate lakeside experience. Don't miss your chance to own this slice of paradise. Book your private showing today! (id:59911)
RE/MAX Crosstown Realty Inc.
3658 Ferretti Court
Innisfil, Ontario
Friday Harbour - Luxurious Resort Living. 2540 Sqft Town House With Excellent Layout With 4 Bedrooms, 5 bathrooms, Dining, Living, Kitchen With Oversized Island And Impressive Water View, Gourmet Kitchen With Sub Zero, Wolf And B/I Appliances, Caesarstone Counters. UPGRADES GALORE, Paneling , Electric Blinds, Built-In Bar, $$$$$ Spent On Upgrades. Access To Deck, Glass Railing, Access To Deck, Bbq Gas Hook Up. Access To Beach Club, Golf Course, Walking Trails **EXTRAS** Friday Harbour Management Fee $5523.98. Annual resort fee and club fees $257.72. HVAC and alarm approx $230/month. FH purchase fee 2% based on purchase price. (id:59911)
Sutton Group-Admiral Realty Inc.
103 - 8 Walder Lane
Richmond Hill, Ontario
The Hill on Bayview "Brentwood 1" layout, 840 sq Ft interior plus 390 Sq Ft patio. 1 bedroom + den condo townhouse, den can be used as a 2nd bedroom. Unit comes with a underground EV parking & locker.. Ideal for start up family. Brand new, never lived in. Close to Costco, Walmart, Home Depot, Highway 404 and public transit. (id:59911)
Century 21 Atria Realty Inc.
24 Alan Williams Trail
Uxbridge, Ontario
Welcome to 24 Alan Williams Trail in Uxbridge, a beautifully maintained 3+1 bedroom, 3 bathroom townhome offering modern comfort and style. Boasting a spacious open-concept layout with 9-foot ceilings, hardwood floors throughout, and upgraded motorized blinds. The ground level features a versatile den ideal for a home office or extra bedroom. The sunlit second floor includes a cozy living, dining, and family area with a walkout to the balcony. The sleek kitchen showcases stainless steel appliances, granite countertops, a centre island breakfast bar, and modern cabinetry. A laundry room adds convenience. The primary bedroom impresses with a walk-in closet, 5-piece ensuite with double sinks and a separate shower, and its own private balcony. Also highlighted on this upper level are two additional bedrooms, one with a walk-in closet and a shared 4 piece bathroom. Complete with a double car garage, this home sits on a quiet, family-friendly street close to schools, parks, shopping, dining and transit. **EXTRAS Listing contains virtually staged photos of 3 bedrooms** (id:59911)
Sutton Group-Admiral Realty Inc.
5 Silver Stream Avenue
Richmond Hill, Ontario
Beautiful Townhouse Located In Prime Richmond Hill Area Within Bayview Secondary & Silver Stream P.S School Zone. Eat-In Kitchen Overlooking Sunny Backyard. Direct Entry From Garage. Warm, Bright Family Room In Basement With Above-Grade Window New Quarze Counter Top. Quiet Street & Nice Neighbourhood! Walk To Community Centre & Park. Close To School & Shopping Plaza. Move In Condition! (id:59911)
Homelife Landmark Realty Inc.
51 Weaver Drive
Ancaster, Ontario
Welcome to the Ancaster Meadowlands. This spacious and tastefully updated family home offers comfort and convenience in a prime location. At the heart of this home is a large eat-in kitchen, where the family gathers for meals, and to plan the day’s adventures. There's room for everyone. Just steps away, the formal dining room awaits, ready to host friends and loved ones in style, while the cozy living room, with gas fireplace is the perfect place to unwind. Upstairs, a versatile loft provides an excellent space for a playroom, or for the family to enjoy movie marathons. The home includes four generously sized bedrooms, including a primary suite that spans the entire back of the house. It features a walk-in closet, dressing room, and an ensuite bathroom. Additional highlights include a dedicated main-floor office, mudroom, and bedroom-level laundry, offering practical and functional living spaces. Outside, the fully fenced yard is finished with elegant aggregate and equipped with a built-in irrigation system for easy upkeep. Stones throw from top-rated Tiffany Hill School, parks and all that the Meadowlands shopping center has to offer. 51 Weaver Dr offers unbeatable value for the lifestyle you’ve been dreaming of – make it yours today. (id:59911)
Coldwell Banker Community Professionals
2-8 Phelps Lane
Richmond Hill, Ontario
Welcome To "The Bond On Yonge" *Newer Urban Townhome, *Corner Unit With Beautiful Roof Top Terrace*, Two Balconies & Garage. Modern, Spacious & Bright, *Lots Of Upgrades Throughout. Open Concept Living Area with Large Master Bedroom. Kitchen Features Quartz Counter, Backsplash. Excellent Neighbourhood & Location, Minute Walk To Yonge St. Close To all Shopping, Schools, Restaurants, Highways Etc. Vacant Unit, Flexible Closing. (id:59911)
Royal LePage Your Community Realty
118 - 8 Maison Parc Court
Vaughan, Ontario
Welcome to 1 Bedroom + Den Luxury Condo ( Fresh Paint)In High Demand Location . Featuring a Gourmet Kitchen With Granite Countertops, Stainless Steel Appliances. Large Living Room Open To balcony .The Open Kitchen Combine With Dinning Room and Living Room . The Den Can Use for Another Bedroom . The Building Has Outdoor Pool, Hot Tub, Sauna and Gym room and Helpful Concierge 24 hrs at Front Desk . (id:59911)
Right At Home Realty
1618 Gerrard Street E
Toronto, Ontario
Prime retail space available at the hard corner of Coxwell & Gerrard. 1,200 sq ft plus full size basement, potentially an adjacent 400 square feet available at the same rate. Unbeatable exposure and visibility, high level vehicular and foot traffic, transit at your doorsteps. Space includes exhaust hood, walk-in cooler and freezer. (id:59911)
RE/MAX Ultimate Realty Inc.
29 - 2359 Birchmount Road
Toronto, Ontario
This beautifully maintained end-unit townhome offers the perfect blend of modern elegance and warm, inviting charm. Thoughtfully updated, it features a stylish eat-in kitchen with contemporary finishes, pot lights, and a walkout to a private balcony, ideal for enjoying your morning coffee. The spacious, finished recreation room also boasts a walkout and offers versatile use, including the potential for an in-law suite. Gleaming hardwood floors and a stunning staircase enhance the home's timeless appeal, while the renovated bathrooms and convenient in-house garage entrance add to its functionality. With three generously sized bedrooms, this home provides ample space for comfortable living. Nestled in a small, well-managed complex just minutes from transit and shopping, this home has been meticulously cared for and freshly painted throughout. Light-filled and welcoming, it radiates warmth, making it easy to envision yourself settling in and creating lasting memories. Every detail reflects the pride of ownership, ensuring a move-in-ready experience for its next owner. (id:59911)
Century 21 Regal Realty Inc.
3302 - 45 Charles Street E
Toronto, Ontario
Bright & Desirable 2Bed/2Bath Sw Corner Unit With Balcony Plus 1 Parking & 1 Locker @ Chaz Condo (Yonge & Charles). Cecconi Simone Designed Suite Fully Upgraded From Standard Model, 9' Ceilings, Floor-To-Ceiling Windows In All Rooms, 718Sf + 45Sf Balcony, Gorgeous South-West View Of Downtown. Amenities Include 'Chaz Club', Gym With Change Rooms, Yoga Studio, Steam Room, Relaxation Room, Outdoor Space With Private Fireside Lounge Areas, Dining Room With Catering Kitchen, Computer Gamers Arena, Billiards Room, Sports Theatre, Business Room, Zip Cars Carwash, Pet Spa, Guest Suites, 24/7 Security & More. Mins Walk to Everything including TTC Subway (Yonge & Bloor Lines), Longos, Convenience Stores, LCBO, Shoppers, Banks, Coffee, Restaurants, Pubs, Shopping, Entertainment, All of Yorkville, & So Much More. Photos of Vacant Unit (currently Tenanted). (id:59911)
Forest Hill Real Estate Inc.
1406 - 1 Yorkville Avenue
Toronto, Ontario
Location! Lovely 1 Bed + 1 Bath at No. 1 Yorkville. 4th & 5th Floor Amenities include Gym with Cross Fit Studio, Pilates Room, Yoga Room, Dance Studio and Spa with Outdoor Pool & Cabanas, Hot Tub, Hot & Cold Plunge Pools, Steam & Sauna, Lounge Area, Open Air Terrace with Zen Garden and Games Room. Rooftop includes Sun Deck, Party Rooms with Kitchens, Open Terrace with BBQs & Outdoor Dining and Outdoor Theatre. 24/7 Concierge. Mins walk to TTC Subway (both Yonge and Bloor lines), Longos Market, Independent City Market, Convenience Stores, LCBO, Pharmacies, Banks, Upscale Bloor St Shops & Boutiques, Plus All of Yorkville's Restaurants, Bars, Shopping & More, Plus Vibrant Yonge St. (id:59911)
Forest Hill Real Estate Inc.
620 - 1030 King Street W
Toronto, Ontario
Desirable Split-Plan, 2Bed 2Bath + Den, South-West Corner Unit with Balcony & Parking @ DNA3 In Trendy King St W. 9' Ceilings, Huge Windows, 33' West facing Balcony, Modern Kitchen, Den Could Be Small 3rd Bedroom. Amenities Include Gym, Yoga/Aerobics Room, Rain Room With Spa Beds, Rooftop Terrace with BBQs & Private Dining, Sundeck With Misting Station, Party Room With Catering Kitchen & Fireside Lounge, Games/Party Room, Theatre Room, Business Centre & 24hr Security/Concierge. Steps to TTC, Loblaws City Market, Starbucks, Dry Cleaner, Vet Clinic; Mins to Circle K Convenience with Tim Hortons, Pharmacy, LCBO, Esso, Restaurants, Banks, Gas, etc. (id:59911)
Forest Hill Real Estate Inc.



