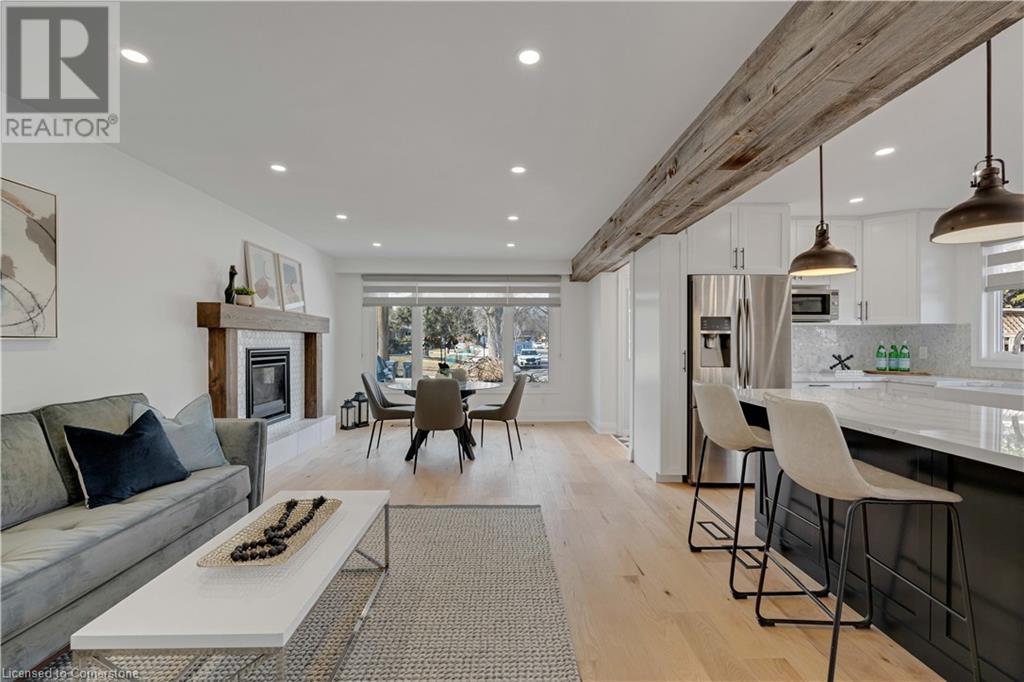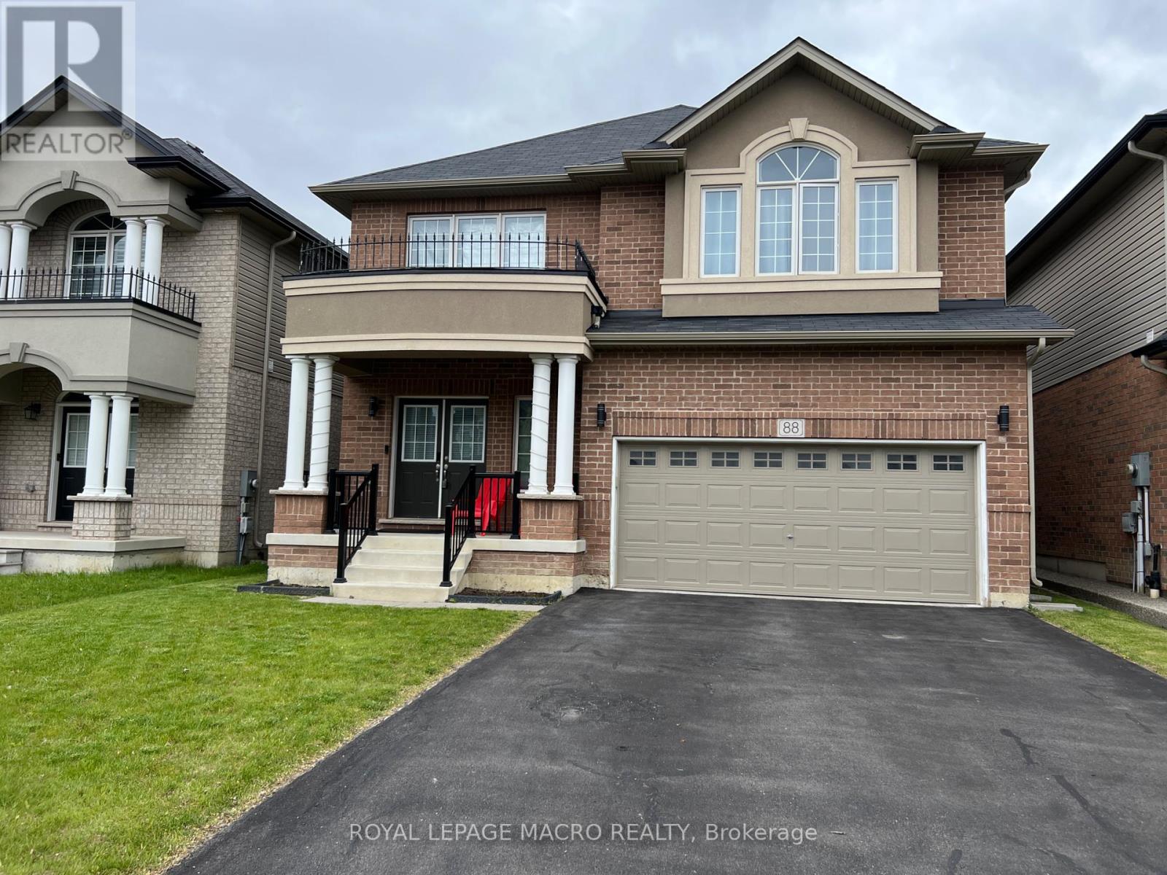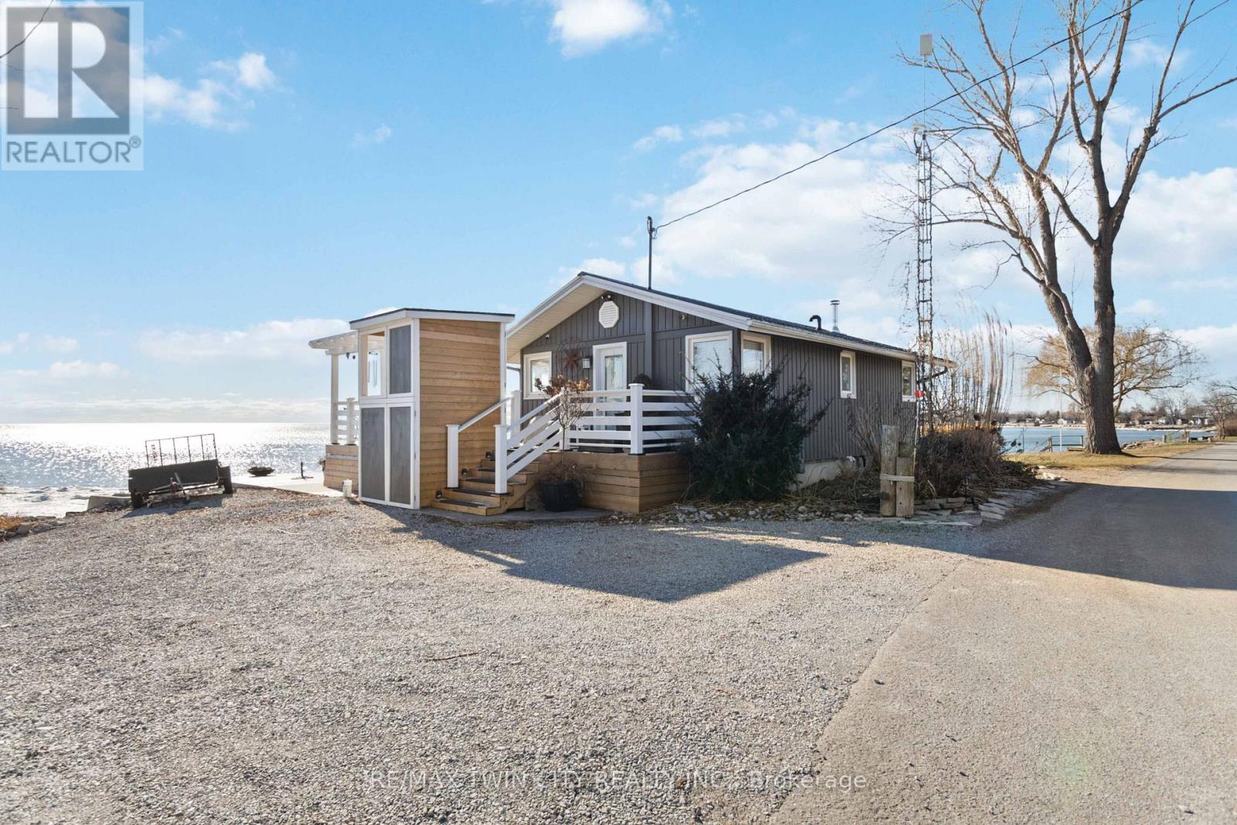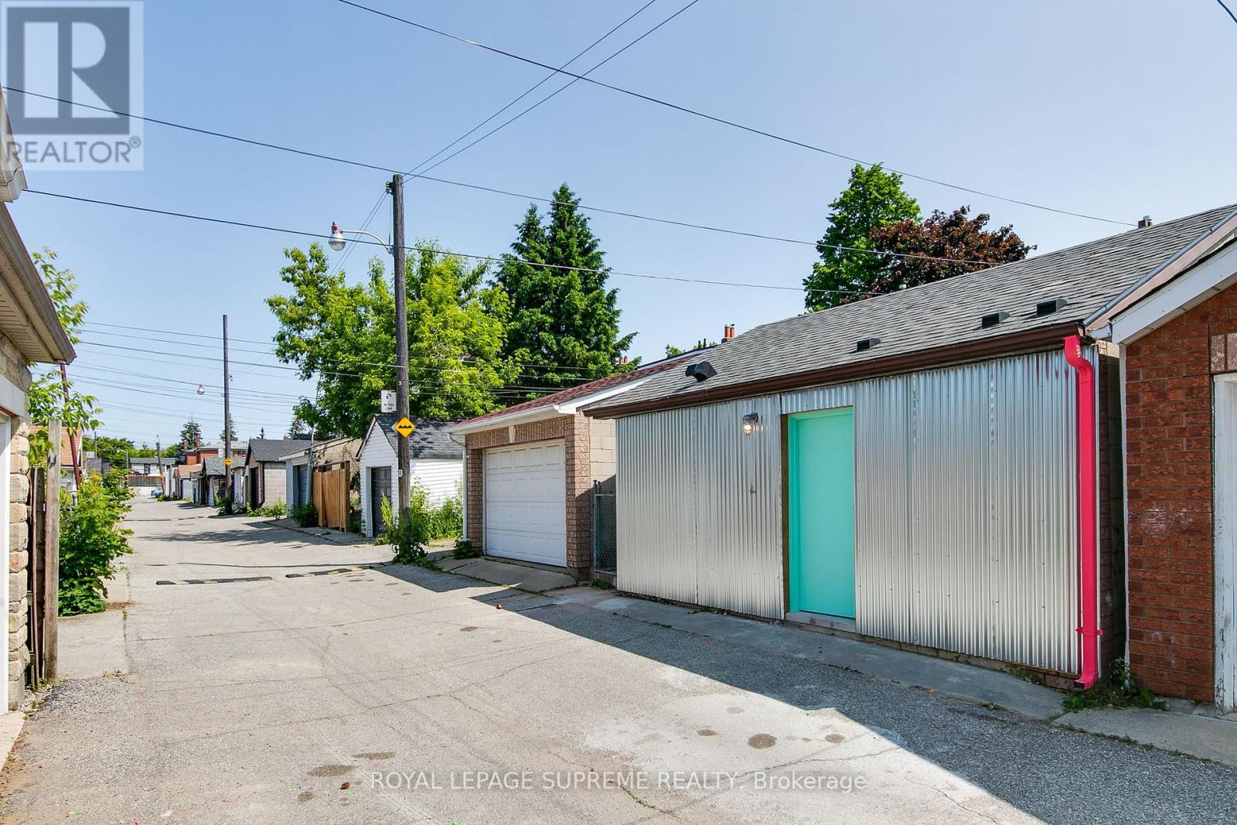48 Carmen Avenue Unit# Main
Hamilton, Ontario
Spacious and well-maintained main floor unit in a fully legal 2-unit bungalow. This unit offers 2 bedrooms plus a den with sliding doors to a private backyard — ideal as a third bedroom or home office. Tenants enjoy exclusive use of the backyard, garage, and 8x11 shed. The backyard features a 12x14 gazebo with hydro for outdoor relaxation. The heated garage includes 60-amp service, 8’ ceilings, partial insulation, and an automatic opener. Inside, enjoy bright living areas, a cozy electric fireplace with heat, and main floor laundry. Internet is included. Utilities are shared with the basement unit. Located in a quiet residential neighbourhood close to schools, parks, and amenities.. (id:59911)
RE/MAX Escarpment Realty Inc.
1575 Lewisham Drive
Mississauga, Ontario
Welcome to 1575 Lewisham Drive. Nestled in the highly sought-after Clarkson neighborhood, this beautiful 4-bedroom, 3-bathroom backsplit is a true gem. From its picturesque curb appeal to its thoughtfully designed interior with modern upgrades, this home offers both comfortable living and stylish entertaining. Step inside to a bright and inviting open-concept main floor, where elegant engineered hardwood floors and pot lighting create a warm and sophisticated ambiance. The spacious living area is centered around a cozy gas fireplace, making it the perfect spot to unwind with family and friends. At the heart of the home is a dream kitchen, featuring premium Cambria quartz countertops, stainless steel appliances, and an apron-front farmhouse sink. Whether you're preparing a gourmet meal or enjoying your morning coffee, this beautifully designed space is both functional and refined. This versatile layout includes four spacious bedrooms, all with hardwood floors, thoughtfully distributed across multiple levels to offer privacy and flexibility. The finished basement provides additional living space, ideal for a recreation room, home office, or private guest suite, complete with a modern 3-piece bathroom. A large crawl space ensures ample storage for all your needs. Step outside to your backyard oasis, featuring a wrap-around deck, built-in gas BBQ, and a charming gazebo the perfect setting for summer gatherings. With a pool-sized lot backing onto a peaceful forest and park, you'll enjoy privacy, nature, and tranquility right in your own backyard. The garage has been wired for an electric car charger (charger not provided). Located just minutes from top-rated schools, community centers, libraries, scenic nature trails, and parks, this home is perfect for families of all ages. Plus, with easy access to the Clarkson GO Station and transit hub, commuting is effortless. Don't miss your chance to call this beautifully updated, move-in-ready home your own! (id:59911)
Exp Realty Of Canada Inc
88 Bellroyal Crescent
Hamilton, Ontario
Stunning 4 bedroom detached home with modern amenities on a big size lot for sale. Discover the perfect blend of comfort and elegance in this beautiful, detached house, less then 6 years old, situated on a generous 42 x 140 ft lot. This home boasts over 2900+ sq ft of living space, including 4 spacious bedrooms, a loft, one Office/library, 3.5 bathrooms and a versatile oversize loft 14 x 11. Elegant interior, the main floor features gleaming hardwood flooring and an oak staircase. Gourmet kitchen, upgraded with granite countertops, a center island, and beautiful cabinetry, this kitchen is a chef's dream. A stainless steel fridge, stove, OTH microwave, & Dishwasher are included. All electrical light fixtures, window coverings, washer & Dryer included in price. Convenient layout, the main level includes a bedroom, perfect for guests or a home office, along with a spacious family room and a main floor laundry room. Luxurious master suite, the master bedroom features a walk in closet & a 4 pc ensuite bathroom offering a private retreat. There are 4 bedrooms, two of which have ensuite bathrooms, the other two have jack & Jill bathrooms total of 3.5 bathrooms. Ample space, huge unfinished basement with a legal separate entrance to provide plenty of room for your family's future needs or to serve as income potential. Outdoor living enjoy a vast backyard with a shed, perfect for outdoor activities and storage. Double car garage inside entry from garage with front yard driveway parking of 4 cars, and no sidewalk. Proximity to schools, parks, shopping, transit and GO station. (id:59911)
Royal LePage Macro Realty
1238 Lakeshore Road N
Haldimand, Ontario
Discover this stunning year round living lakefront retreat in Selkirk, Ontario! This completely renovated three bedroom, two bathroom home offers a perfect blend of modern comfort and natural beauty. Wake up to breathtaking lake views from the primary suite, and enjoy your morning coffee on the spacious deck overlooking the water. Every detail has been thoughtfully updated, ensuring a move-in-ready experience. Whether you're entertaining friends or seeking a peaceful escape, this property provides the ideal setting with its serene ambiance and unparalleled access to the lake. Don't miss the chance to make this waterfront gem your own! (id:59911)
RE/MAX Twin City Realty Inc.
225 Broad Street E
Dunnville, Ontario
Step into the timeless elegance of 225 Broad Street East, a stunning corner home in the heart of Dunnville. With over 100 years of history, this remarkable property embodies the charm and character of a bygone era while offering the space and versatility needed for modern living. From its captivating architecture to its welcoming interior, this home is a rare find that combines classic beauty with functional appeal. One of the standout features is the newly installed slate roof—both a nod to the home’s historic integrity and a lasting investment in its future. As you step inside, you’re greeted by two expansive living areas, each with original pocket doors that add a touch of vintage sophistication. These grand spaces offer flexibility, perfect for hosting family gatherings, creating cozy retreats, or entertaining guests. The craftsmanship and attention to detail are evident in every corner, from the high ceilings to the abundance of natural light that fills the rooms. A detached garage with a private driveway adds convenience and practicality to the property. With six generously sized bedrooms, this home provides ample room for family, guests, or even a home office. The enormous attic offers incredible potential, whether you envision additional living space, a creative studio, or simply extra storage. Every aspect of this home invites you to dream and make it your own. Located in the heart of downtown Dunnville, this home is within walking distance to shops, restaurants, and essential amenities, offering a lifestyle of ease and accessibility. 225 Broad Street East is more than just a house—it’s a piece of history waiting for the next chapter to unfold. Don’t miss this extraordinary opportunity. (id:59911)
Exp Realty
Laneway - 216 Silverthorn Avenue
Toronto, Ontario
Tucked away on a quiet laneway, this brand-new, never-lived-in 1-bedroom, 1-bath home is a true urban gem. Step inside to find a warm, inviting space featuring a maple backsplash and ceilings that bring a touch of nature indoors. Hardwood floors flow through the living room, which opens to a private patio perfect for morning coffee or evening cocktails. The loft-style bedroom offers clever storage solutions and sliding pocket doors for privacy. The kitchen and bathroom feature sleek terrazzo tiles, while street permit parking makes city living a breeze. All this is just steps from the Stockyards Village, the TTC, and the lively St. Clair strip. Optionally available fully furnished for an additional $200 per month. Move right in and make it yours! (id:59911)
Royal LePage Supreme Realty
1102 - 2900 Battleford Road
Mississauga, Ontario
Beautifully Renovated 2+1 Bedroom Condo with South-Facing Views! Welcome to this bright and spacious condo offering a thoughtfully designed layout with 2 bedrooms plus a versatile den. Enjoy breathtaking, unobstructed south-facing views of the Mississauga skyline from your large private balcony. The unit boasts a modern kitchen with stainless steel appliances, custom woodwork, and premium vinyl flooring throughout. The open-concept living and dining area is perfect for entertaining. The stylish bathroom features high-end finishes. The primary bedroom includes a custom-built closet with a built-in wardrobe, while the generously sized second bedroom offers a walk-in closet. Residents enjoy access to fantastic amenities including an outdoor pool, sauna, fully equipped gym, children's playground, library, and party room. Prime location just steps to Meadowvale Town Centre, shopping, restaurants, banks, gas stations, pharmacies, Meadowvale Community Centre, GoodLife Fitness, and scenic parks. Conveniently located between HWY 401 & 403, and just minutes to HWY 407, Meadowvale GO Station, and Erin Mills Town Centre. A must-see for tenants seeking comfort, style, and convenience! (id:59911)
Dream Valley Realty Inc.
1019 - 5033 Four Springs Avenue
Mississauga, Ontario
Luxurious Corner Unit with view of the CN Tower & Lake Ontario. Gorgeous Open Concept Modern Kitchen W/ Quartz Counter, Stainless Steel Appliances, Floor to ceiling windows. Hardwood flooring. This barely lived in unit comes with one parking and a locker. safe neighborhood with high ranking schools. Steps away from parks, plazas and public transit. Minutes to major highways like 401 & 403. Indoor pool, Hut tub, Sauna, Gym, Yoga, Party room, 24hr Security, Visitors parking, Guest Suite, Rooftop Patio Bbq, Theater and much more!! Located in the heart of Mississauga - Close to Square one and heartland. See it to believe it! (id:59911)
Exp Realty
1704 - 60 Absolute Avenue
Mississauga, Ontario
Step into one of the largest, most coveted floorplans at the iconic Absolute World towers offering over 900 sq ft of stylish indoor living space plus a 170 sq ft wrap-around balcony with breathtaking southwest-facing views over the Mississauga skyline and shimmering Lake Ontario.This sun-drenched suite delivers:Fresh interiorsCustom blinds throughoutFully renovated, modern kitchen with brand-new appliancesBalcony access from both bedrooms and the living area the perfect space for morning coffee or evening sunsets.Living at 60 Absolute means enjoying best-in-class amenities: indoor & outdoor pools, hot tub, basketball court, squash courts, movie theatre, gym, party rooms, guest suites, 24/7 concierge, and more. For full amenity details, visit 60absolute.ca.Location perks:Steps to Square One Shopping Centre. Close to Celebration Square, fine dining, cafes, and entertainment.Minutes from GO Transit, MiWay buses, major highways (403, 401, QEW), and 15 min drive to Pearson airport a commuters dream.Surrounded by parks, trails, and lakefront access for outdoor lovers. (id:59911)
Right At Home Realty
1502 - 10 Graphophone Grove
Toronto, Ontario
Welcome to Galleria on the park, a thoughtfully designed master-planned community. This brand-new one-bedroom, one-bathroom unit features a spacious south-facing balcony, perfect for enjoying natural light and open views to the city and the lake. A new park and community centre are currently under construction, enhancing the vibrant neighbourhood. Conveniently located near shops, TTC transit, restaurants, and just minutes from the Bloor subway line, Loblaws, LCO, Farm Boy, and more. Enjoy exceptional building amenities including an outdoor pool, fitness centre, rooftop terrace, children's playroom, co-working lounge, games room, and more. This unit has beautiful features and finishes and built-in appliances, including a fridge, stove, oven, microwave, washer and dryer, laminate floor, and floor-to-ceiling windows that bring much light. A locker and parking are included in the lease. Security and concierge services are included in building amenities. The Tenant will pay utilities, personal contents insurance, and a $250 key deposit. No smoking. No pets. (id:59911)
Slavens & Associates Real Estate Inc.
141 Willet Terrace
Milton, Ontario
Welcome to this beautifully upgraded Mattamy Wood Lily model---an elegant detached home offering 4+1 bedrooms and 5 bathrooms, perfectly combining style and functionality. With over 2,700 sq ft above grade, plus a finished basement, this home delivers exceptional living space for families of all sizes.Freshly painted throughout and featuring brand-new zebra blinds, the main floor showcases crown molding in the kitchen and living room, a stylish powder room, and a versatile den--ideal as a home office or extended dining area. The chef-inspired kitchen includes a spacious granite island, stainless steel appliances, and a generous pantry, flowing seamlessly into the open-concept living area for effortless entertaining.Upstairs, you'll find four large bedrooms and three full bathrooms, including a luxurious primary suite with two walk-in closets and a spa-like en-suite. The fully finished basement adds even more versatility, with new flooring, a fifth bedroom, and upgraded fixtures--plus roughed-in plumbing and electrical for a second kitchen or wet bar, offering income potential or space for multi-generational living.Step outside to a beautifully landscaped backyard, complete with a deck, pergola, and included patio set--perfect for summer gatherings. Nestled on a quiet, non-through street, this home is close to top-rated schools, parks, community centers, daycare, shopping, dining, and just 10 minutes from Highway 401 and Toronto Premium Outlets. Bonus features include a 240V EV charger and ample storage throughout.This turn-key property is a rare opportunity to enjoy modern upgrades, generous space, and a fantastic location. (id:59911)
Homelife Classic Realty Inc.
1906 - 3900 Confederation Parkway
Mississauga, Ontario
Welcome To The Newly Built Executive Luxury Condo, 1 Bedroom + Den With One Parking spot. Situated In Downtown Mississauga! Residents At M City Are Treated To A Four-Season Outdoor Amenity Space. On Hot Summer Days, The Hotel-Style Saltwater Pool And Poolside Umbrellas Will Get You Right Into Vacation Mode, While Families Can Enjoy The Splash Pad With Playful Spray Jets The Little Ones Will Love. In The Winter, The Amenity Terrace Features A Rooftop Skating Rink-A First For The Gta. The Outdoor Lounge Areas, Kids' Playground, Intimate Fire Features, Barbecue Stations, And Dining Round Out The One-Of-A-Kind Outdoor Amenity Terrace. Interior Amenities Include A Chef's Kitchen And Dining Room, Small And Large Lounges, A Kids' Lounge With Games And Play Zone, And Fitness Centre With Weights, Spinning, And Yoga. Spaces Can Be Compartmentalized For Private Functions Or Left Open For Optimum Flexibility (id:59911)
RE/MAX Real Estate Centre Inc.











