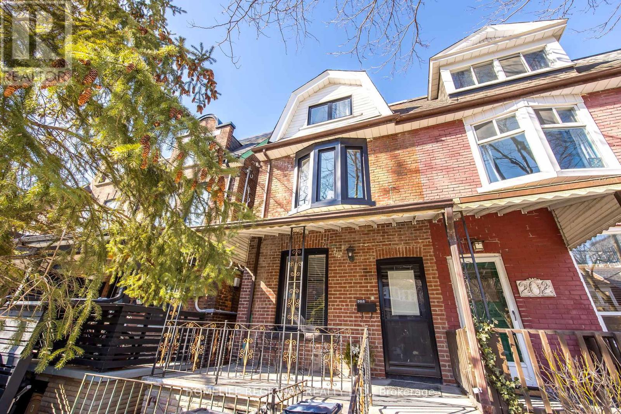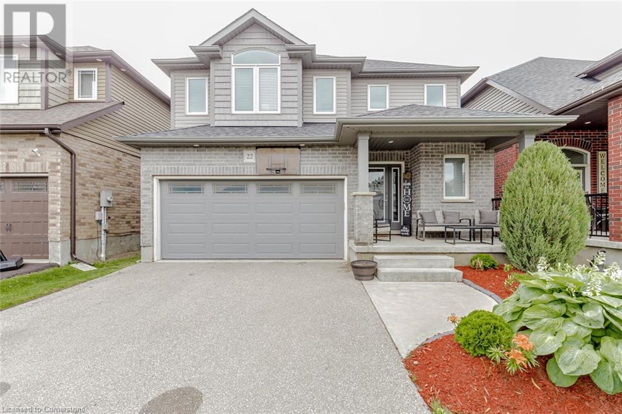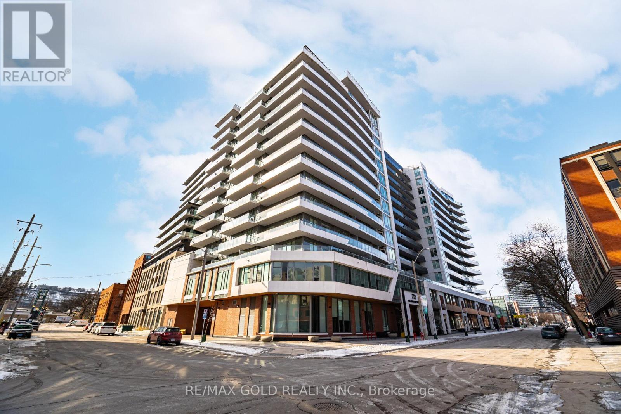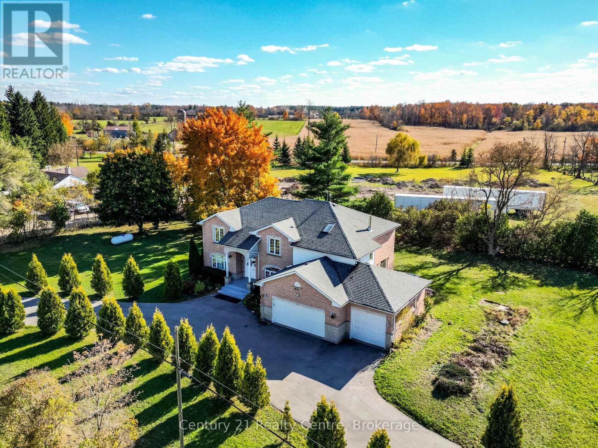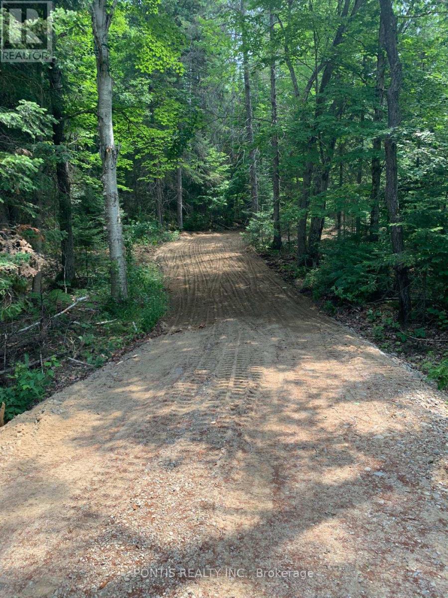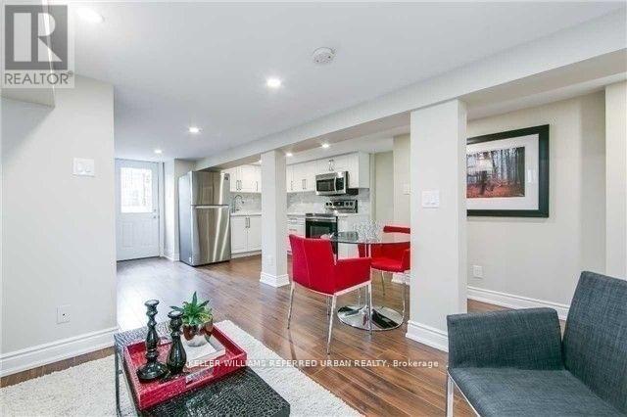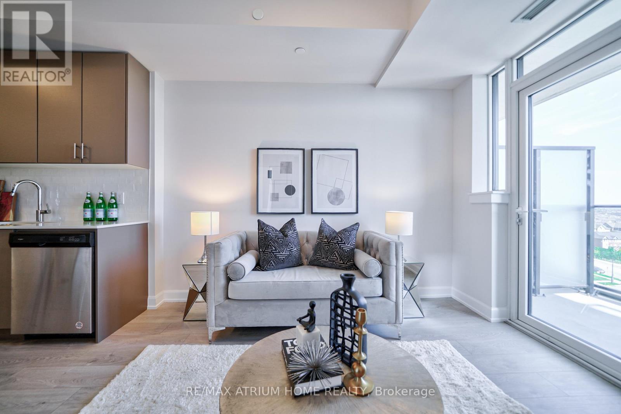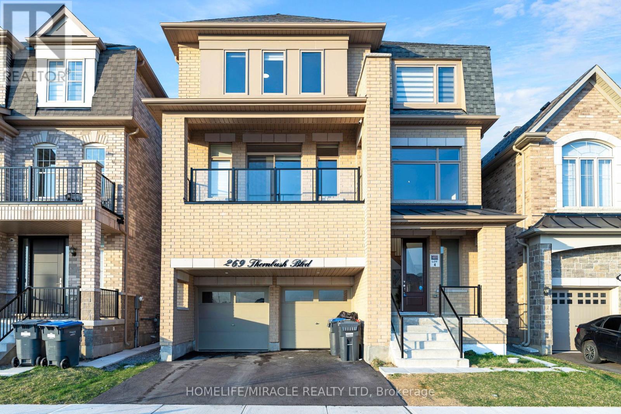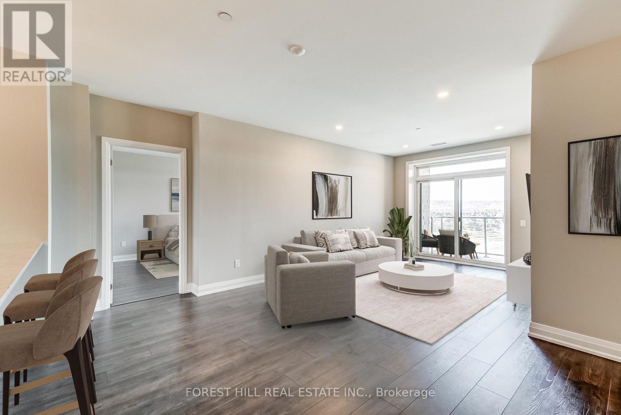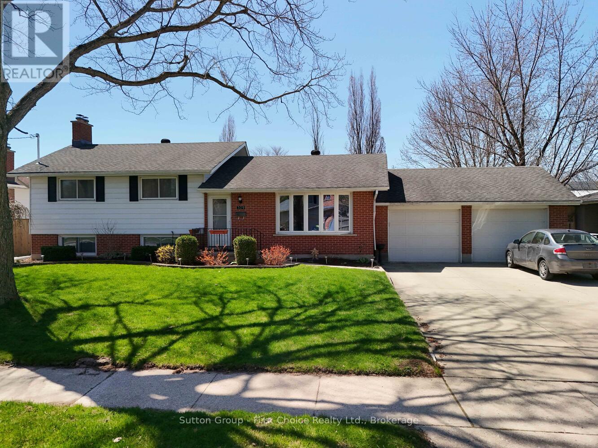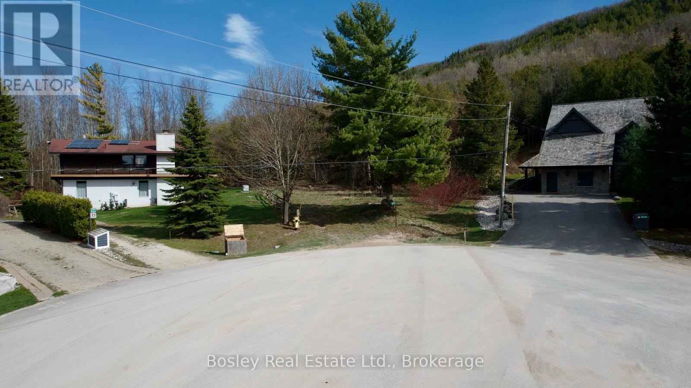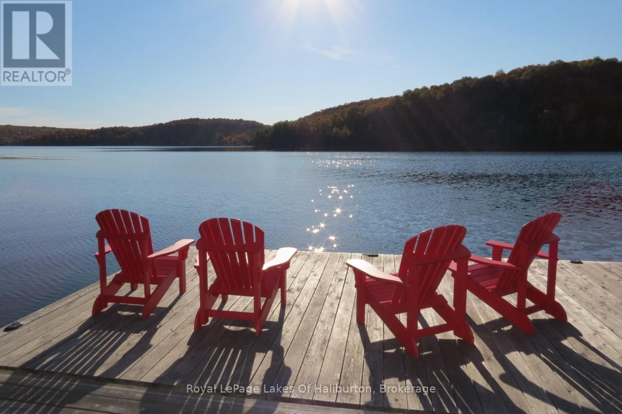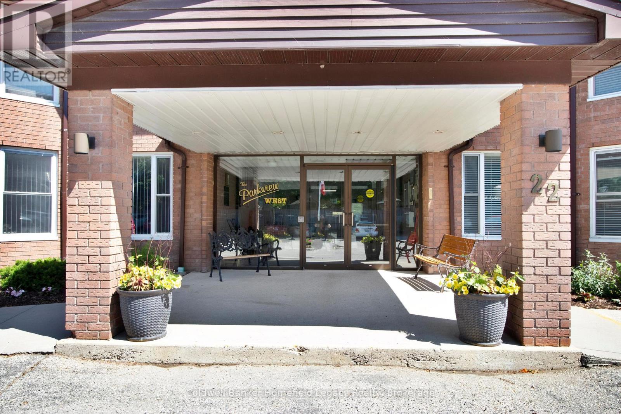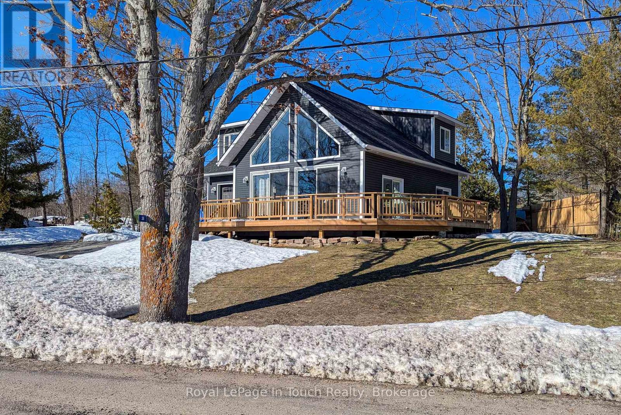200 Roxton Road
Toronto, Ontario
Don't miss this tastefully renovated 2.5-storey gem in one of Toronto's most desirable neighborhoods! Perfect for investors looking for a turnkey income-generating property, this home offers three well-appointed units with modern upgrades and excellent rental potential. The Upper Unit (2nd & 3rd Floors): A spacious 3-bedroom, 1-bathroom suite featuring updated flooring, laminate throughout, and a ductless A/C system for year-round comfort. The Main Floor Unit: Bright and modern, this open-concept space boasts a large eat-in kitchen, an updated bathroom, and direct access to the backyard. The Basement Unit: A separate 1-bedroom suite with ceramic floors, ductless A/C, and separate front entrance. Garage & Laneway Access: A detached garage at the rear provides valuable laneway access offering additional income potential or personal use options. Both the 2nd and 3rd and basement units are currently tenanted with amazing tenants (AAA+) who must be assumed. A rare opportunity to own an income-generating property in a high-demand area act fast! (id:59911)
Homelife Regional Realty Ltd.
22 Mcintyre Lane Lane
Grand Valley, Ontario
Elegance With A Peaceful Ambience. Impeccably Designed, Highly Desirable Neighbourhood. Enjoy Natural Light Throughout This Home. Double Garage W/ Interior Access. Seamless Flow From Spacious Entry Into Modern & Bright Kitchen W/ Stainless Appliances, Ceramic Backsplash, Centre Island + Sliding Doors To Huge Fenced Backyard With Clear View, 2 Pc Bath. Open To Living Room W/ Hardwood Floors. Upstairs 2 Well-Appointed Rooms W/ Double Closets, Large 4Pc Bath, Master Retreat To Fit A King, Vaulted Ceiling, W/I & Luxurious Ensuite. Catch this opportunity of an amazing property. (id:59911)
RE/MAX Realty Services Inc M
217 York Street
St. Catharines, Ontario
Affordable Charm Meets Modern Living A Perfect Start for Your Homeownership Journey! This beautifully renovated home offers the perfect balance of comfort, convenience, and affordability, making it ideal for singles, families, or those looking to downsize. Why pay for condo living when you can enjoy this spacious, move-in-ready gem in a charming neighbourhood? Step inside to a bright, inviting living area with updated flooring and fresh finishes throughout. The open-concept design creates a seamless flow, perfect for entertaining guests or unwinding after a busy day. The stylish kitchen, complete with sleek stainless steel appliances and plenty of cabinet space, will inspire your inner chef. With a main floor laundry area, daily chores become a breeze! Both generously sized bedrooms are bathed in natural light, offering peaceful retreats. The updated full bathroom features modern fixtures and a clean, contemporary design. Whether you need an extra bedroom, a home theatre, or a play area, the possibilities are endless.Outside, a detached garage adds convenience with extra storage or parking, while the lovely backyard is the perfect spot for outdoor gatherings or quiet relaxation.Located in a family-friendly neighbourhood, you're just a short stroll from parks, shopping, dining, and more. With easy access to highways and public transit, commuting is a breeze. Move-in ready, updated, and offering more space than condo living this home is the perfect place to start your next chapter! (id:59911)
Keller Williams Co-Elevation Realty
915 - 212 King William Street
Hamilton, Ontario
This Beautifully Designed Two Bedroom over 800 sqft Condo Is Located In The Heart Of Downtown Hamilton Within Walking Distance Of Some Of The City's Most Vibrant And Trendy Destinations. Open Concept Design With Plenty Of Natural Light And wood Floors, Walk In Closet In Master Bedroom. The Spacious Balcony Is Perfect For Enjoying The City Views And Fresh Air The Modern Kitchen Is Equipped With All The Necessary Appliances And Features Stunning Quartz Counters, Soft Close Drawers, Microwave. Window Drapes, Washer And Dry Ensuite. Locker Also Available. (id:59911)
RE/MAX Gold Realty Inc.
891 Hwy 8
Hamilton, Ontario
WOW! This Stunning 3,316 Sqft. of ***Custom Built Flamborough Gem is ready to Welcome you Home Nestled on a tranquil 1.156 Acre Lot, Facing to RAVINE. THIS 5 BED AND A SPACIOUS DEN(can be CONVERTED INTO 6TH ROOM) ON MAIN FLOOR is Mins from Golf Clubs, Conservation Parks and Falls. Masterfully Combines Comfort & Elegance, with a Rare Find *****HORSESHOE Driveway Freshly Paved, you are welcomed into a Spacious Residence thoughtfully designed for Both Relaxation & Entertaining. The Main Level Features Distinct Living, Dining, Family and DEN Areas, each offering a Unique Space to Gather and Relax. Kitchen offers Pantry, Bar, Double Sink with Look-Out window makes it perfect, and separate laundry, offering versatile living arrangements for guests. Providing Picturesque views of the LUSH GREENERY BEYOND. Step out onto the MODERN Private Deck Goes Around, where the views create a peaceful setting. For those with a passion for projects this property has Lot Of Potential Of USES PERMITTED Zoned (Picture attached). The insulated 3-CAR GARAGE Offers Ample Space for Vehicles & Additional Storage, making it perfect for Car Enthusiasts. Conveniently located just minutes from Waterdown, Ancaster, Cambridge, Hwy 403,401, NEW Developing areas and Essential Amenities, This Home presents a prime location that beautifully balances serene surroundings with everyday convenience. Don't miss the opportunity to make this beautiful property. your own! **EXTRAS** Water Softener, Driveway (2023), Roof (2020)*****************Rural (A2) Zoning. Permitted Uses:Abattoir Agriculture Agricultural Processing Establishment -Stand Alone##Agricultural Storage Establishment~~Community Garden (By-law No. 21-189,October 13, 2021) 24~~Farm Product Supply Dealer~~Kennel~~Livestock Assembly Point~~Residential Care Facility~~Secondary Uses to Agriculture~~Single Detached Dwelling~~Veterinary Service - Farm Animal (id:59911)
Century 21 Realty Centre
35 Almaguin Drive
Mcmurrich/monteith, Ontario
Great location a short distance to highway 11 making an easy commute. This 14+ acre parcel offers a mixed forest with some wetlands. This property is split by Almaguin Drive, over 10 acres on the East side and just under 5 on the west side. Build on the one side of the road and use the other side for recreational trails. An environmental study has confirmed that there is a building envelope on this property with plenty of space to build your dream home. Property is suitable for a walk out basement. This is a great property for a year round country home or vacation property. Boat launch for Doe Lake access only 2 mins away. General Store and Gas Station located 5 mins a way. A great spot for Hunting (lots of Crown Land in the area), ATVing & Snowmobiling. Swim at the beach area which is a short distance away on Almaguin Drive. Burks Falls and Hunstsville 20 mins away. Must have a look to truly appreciate what this parcel of land has to offer. 21 ft Weekender Trailer is being sold with land and is outfitted with solar power. (id:59911)
Pontis Realty Inc.
20 York Street
Welland, Ontario
Move-in ready, exceptionally clean 3 bedroom home in the heart of Welland. Close to all amenities with private parking and a deep rear yard. Excellent home to live in or as an investment property. (id:59911)
RE/MAX Escarpment Realty Inc.
Rear - 3085 Wolfedale Road
Mississauga, Ontario
** Vacant Yard Offsite Parking Suitable for New Car's or Storage , No used Car Sales Permitted*** Rear Yard for Lease in Rear of Mississauga Auto Repairs, No Heavy Equipment over 10,000 Pounds, Site is Fenced, Gated & Graveled ,Approximately 0.57 of an acre (100 ft x 280 ft) Less Gated Bell Tower in Rear of Yard to have Access by Rogers, This is a Gross Lease + HST which includes Rent & Property Taxes. Tenant to have Tenants Insurance . Great Parking Lot, Small Contractors Yard, Suitable for Light Uses or Dead Storage. The Lease term shall be for (1)One Year Lease then on Month to Month bases as per Landlord. Do Not Go Direct to Property by Appointment Only. **EXTRAS** Fenced, Gated & Graveled Yard. Do Not Go Direct by Appointment Only, Do not approach Tenant in active businesses on the property TMI include in Gross Lease Inquire for Further Details, and permitted Uses . AAA Tenants Only. (id:59911)
Right At Home Realty
75 Taysham Crescent
Toronto, Ontario
Welcome to 75 Taysham Crescent. A detached Bangalow with Garage. Separate entrance to lower level. This is truly a Two-Family home. Featuring 3 kitchens, 3 full bathrooms, 1 power room and so much more. Large family rooms with lots of rooms to enjoy. Great home for a large family and has option for rental income from basement . Close to School, Church, Shopping mall, Hospital, Library, Community Centre, New Finch West LTR and close to 400, 401, 427 , 27 Hwys. (id:59911)
Realty 21 Inc.
303 - 689 The Queensway
Toronto, Ontario
*QUEENSWAY VILLAGE* Brand new luxurious 9-storey boutique building in this vibrant neighbourhood with Schools, Shops, + Restaurants. Sunny south facing Apartment with 2 Bed + Full Baths, Premium Modern design finished thru-out. Floor/Ceiling windows, Walk-out to large open balcony. The stunning building offers amazing recreational facilities incl. Large Gym, Library. Kids Playroom. Cafe (Snack Shack), Hobby + Games and Sound Room. Outdoor BBQ Area, Concierge + Security, and many more. The Property is conveniently located just minutes away from Mimico GO Station + Gardiner Express Way, 5 minute Bus Ride to Royal York/Bloor Subway Station, and very short distance to the fantastic High Park + Lake Ontario (id:59911)
RE/MAX Professionals Inc.
109 - 2010 Cleaver Avenue
Burlington, Ontario
This condo is absolutely beautiful, you will love everything about it! This renovated space is 639 square feet and is situated in the Headon Forest area of Burlington. The thoughtful updates include easy care wide plank flooring, a modern kitchen with quartz countertops, valance lighting, stainless-steel appliances, and an updated bathroom with a new vanity and flooring (2024). The unit offers a cozy dining area and patio door leading to a private balcony where you can enjoy your own BBQ. This condo also comes with one underground parking space and a locker for all of your storage needs! Conveniently located near parks, shopping, schools, and public transit. RSA. (id:59911)
RE/MAX Escarpment Realty Inc.
20 Judy Sgro Avenue
Toronto, Ontario
This spacious townhome is one of the most significant models in Oakdale Village, boasting three bedrooms, three washrooms, and a built-in single garage. With 1899 square feet of living space, it offers a well-appointed kitchen featuring quartz countertops and stainless steel appliances, complemented by hardwood floors and an upgraded staircase. The lower level includes an additional room for a home office or bedroom. Conveniently situated at the intersection of Hwy 401, Wilson Ave, and Hwy 400, this property is within proximity to various amenities, including public transit, the Oakdale Golf Country Club, Oakdale Village Park, Sheridan Mall, Humber River Hospital, Chalkfarm Public School (Grades JK-05), Beverley Heights Middle School (Grades 06-08), and Downsview Secondary School (Grades 09-12). POTL Monthly Fee is $65. Tenant Is Responsible for Paying All Utilities. Landlord prefers no pets and prohibits smoking on the premises. (id:59911)
Home Choice Realty Inc.
29 Young Drive
Brampton, Ontario
Welcome to this stunning, fully upgraded 4+1-bedroom, 5-bathroom home, Approx 2,900 sqft of beautifully finished living space featuring wide plank white oak engineered hardwood floors on both levels and smooth ceilings throughout. The brand new, modern kitchen is a chefs dream with high-end built-in appliances, quartz countertops+ backsplash, and a stunning waterfall island. Enjoy natural light and spaciousness in the open concept layout, complemented by a modern fireplace. Upstairs, the upgraded bathrooms offer stylish finishes, while the basement apartment is fully finished with a permit for personal use. Located in a sought-after neighbourhood, this home blends functionality with sophisticated design. It's perfectly situated near schools, grocery stores, highways, and public transport.Brokerage Remarks (id:59911)
Century 21 People's Choice Realty Inc.
Lower - 601 Jane Street
Toronto, Ontario
Fantastic neighborhood to live in! Gorgeous and bright 1-bedroom lower unit with rare parking space included. Recently renovated with high-end materials and features, including open-concept living area, ensuite laundry, and separate front entry. Close to major grocery chains and Shoppers Drug Mart. Enjoy Bloor West Village's bars and restaurants nearby without the noise! Escape the urban jungle with the Humber Trails at your doorstep and High Park close by. (id:59911)
Keller Williams Referred Urban Realty
813 - 3200 William Coltson Avenue
Oakville, Ontario
Stunning One Year Old Luxury Condominium in the Heart of Oakville, Large 1 Bedroom + Den Unit. Great open concept layoutwith 9 Ft Smooth Ceilings, Modern kitchen with quartz counters and upgraded stainless steel appliances, Soft-close cabinets, Laminate FloorsThroughout, A smart connect system. Digital Lock with Fob Access. Amenities Include Fitness Room, Digital Parcel Locker, Pet Wash Station,Party Room, Entertainment Lounge, Landscaped Rooftop Terrace/ BBQS, Yoga/Movement Room. 24hr Security. Top-Ranked School(White Oaks H.S., Munn's FI PS),Close To Grocery Stores,Hospital, Park, Shopping, LCBO, Restaurants, Go Transit Bus Station. Easy Access To Hwy 403/407. Mins Drive To Sheridan College & UTM Campus And More. Great Opportunity For First Time Buyers Or Investors! Don't Miss Out! (id:59911)
RE/MAX Atrium Home Realty
269 Thornbush Boulevard
Brampton, Ontario
Unique Multi-Generation Style Home Featuring 4100+ sq. ft Of Living Space. 3 Floor Detached Home A Below Grade Basement w/ Separate Entrance. Double Door Front Entrance Welcomes You To Spacious Foyer w/ Open To Above Ceilings & Circular Staircase. Upper Level Leading To A Separate Living w/ W/O To Front Balcony, Dining & Family Room + A 5th Bedroom For Parents w/ A Semi-Ensuite (Can Also Be Used As A Home Office). Upgraded Chefs Kitchen w/ S/S Appliances, B/I Microwave, Oven, Cook-top Stove, Chimney, Panel Ready French Door Fridge, Quartz Countertop & Backsplash + W/O To Balcony. Spacious Family Room w/ Gas Fireplace. Third Floor Features Primary Bedroom w/ 6Pc Ensuite, W/I Closet + W/O To Balcony (3 Total Balconies In The Home). Bedroom 2 w/ Full 4 Pc Ensuite & Bedroom 3-4 w/ Semi-Ensuite. Very Spacious Layout. Main Floor Huge Finished Rec Room - Perfect For Entertainment w/ W/O To Backyard. Hardwood Floors, Upgraded Light Fixtures, 9' Ceiling On Main & 2nd. Lots Of Upgrades To Mention Here. *Shows 10/10* (id:59911)
Homelife/miracle Realty Ltd
622 - 830 Megson Terrace
Milton, Ontario
Penthouse Luxury is one of the largest units available in Bronte West! Welcome to Bronte West Condominiums, where upscale living meets everyday convenience. This Penthouse-level 3 Bedroom + Den suite is a rare offering, one of the largest units available, boasting 1,578 sq. ft. of beautifully upgraded space in Milton's vibrant Wilmott Community. Featuring two private balconies, this light-filled residence includes thoughtful enhancements throughout: pot lighting, premium cabinetry, upgraded bathroom fixtures, a generous walk-in pantry, and in-suite laundry for everyday ease. The gourmet eat-in kitchen is a true showstopper, with Caesarstone countertops, stainless steel appliances, and an expansive breakfast bar perfect for entertaining or casual dining. A separate den provides flexible use as a luxurious home office, study, or guest space. The unit also includes one underground parking spot and a dedicated locker for extra storage. Residents enjoy exclusive access to a range of amenities including a fully equipped fitness centre, party room, and secure entry. Located just minutes from Milton District Hospital, parks, shopping, top-rated dining, and everyday essentials, this residence offers an all-inclusive lifestyle in a premier location. Don't miss this opportunity to own a penthouse suite that combines size, style, and sophistication. Your elevated lifestyle awaits! (id:59911)
Forest Hill Real Estate Inc.
Main Level - 220 Queen Street S
Mississauga, Ontario
Prime Retail Space in the Village of Streetsville! Situated in the heart of the charming Village of Streetsville, this 3,500 sq. ft space offers the best exposure in the area, providing excellent visibility and high foot traffic. With a convenient back entrance leading directly to a city parking lot, accessibility is a breeze, and the space includes two parking passes for added convenience. The basement area is fully equipped with a kitchen and bathroom, making it an ideal setup for a variety of business needs. This versatile location offers everything you need to thrive in one of Mississauga's most desirable areas. (id:59911)
Forest Hill Real Estate Inc.
4568 Centretown Way
Mississauga, Ontario
Fully furnished & ready to move-in in the heart of Mississauga! Separated living & dining w/ double-sided fireplace. Family room w/ fireplace. High 9' ceilings, coffered ceilings. Modern kitchen w/ granite counters, Centre island, upgraded cabinets. Huge master BR w/ soaker tub, separate glass shower, 9' tray ceiling. 4th BR w/ 3-pc ensuite. Hardwood floors & oak staircase. Main floor laundry. Garage entrance. Steps to Square One Mall. Basement not included. (id:59911)
RE/MAX Excellence Real Estate
329 Hibernia Street
Stratford, Ontario
Charming 3-Level Side Split on Mature Street with Exceptional Features. Welcome to this beautifully maintained 3-level side split nestled on a quiet, mature street surrounded by all the amenities you need. This inviting home boasts a large private lot with a triple-wide concrete driveway, double car garage, and plenty of curb appeal. Inside, you'll find hardwood floors throughout the main level, a bright and spacious living room with large windows that fill the space with natural light, a separate dining room, and a well-laid-out kitchen perfect for family meals or entertaining. Upstairs offers three generously sized bedrooms, each with ample closet space, and a 4-piece bathroom. The lower level includes a cozy rec room with a wood-burning fireplace ideal for relaxation or hosting guests, 3-piece bathroom, and laundry room. Step outside to enjoy the large deck and private backyard, perfect for summer barbecues or quiet evenings. Located within walking distance to schools, grocery stores, parks, and more, this home blends comfort, convenience, and charm. Don't miss your opportunity to own this wonderful family home in a sought-after neighborhood! (id:59911)
Sutton Group - First Choice Realty Ltd.
163 Wensley Drive
Blue Mountains, Ontario
Build Your Dream Home On Prestigious Wensley Drive! This Exceptional 48' X 183' Vacant Lot Offers A Rare Opportunity In One Of The Blue Mountains' Most Sought-After Locations. Ideally Positioned Just Steps From The Base Of Georgian Peaks And Within Walking Distance To The Shores Of Georgian Bay, This Property Is A True Four-Season Retreat. Ski Right To Your Future Doorstep From The Orchard Ski Run, Enjoy Easy Access To Nearby Trails, Golf Courses, And Vibrant Thornbury. With Full Municipal Services Available, This Lot Presents Incredible Potential To Create A Custom Mountain-Chalet Or Year-Round Home In A Premier Neighbourhood. Don't Miss This Chance To Live Where You Play! An Annual Sewer Development Fee Of $1,226.15 Is Applicable Until 2030 (id:59911)
Bosley Real Estate Ltd.
1130 Parsons Road
Dysart Et Al, Ontario
Discover waterfront living with this custom-built executive home on the shores of Eagle Lake, this property offers 136 feet of pristine, sandy shoreline, with stunning southwestern views, on an oversized, well treed lot, the home provides a private retreat that invites year-round enjoyment. The chef-inspired kitchen is both functional & stylish, featuring stainless-steel appliances, granite countertops, a large island with sink and pendant lighting, soft-close drawers and beautifully crafted cabinetry. The kitchen flows into a bright dining area that opens onto a waterside deck, while a screened porch offers an inviting spot to enjoy the outdoors with the comforts of indoor living. The living room, showcases picture windows that frame the lake and stone fireplace that creates a warm, inviting ambiance, a lower level recreation room features another stone fireplace & walkout to the waterfront, providing flexible space for relaxation and entertainment. This home features 3 spacious bedrooms and 3 bathrooms. The main floor primary suite offers a walkout to a private deck, large walk-in closet and a 5-piece ensuite with a jet tub. Rich in detail and craftsmanship, the home includes premium European hardware, rounded drywall corners, main floor laundry, wide wood trim and a unique metal roof with the aesthetic of clay tiles. The exterior pre-stained wood siding is durable and visually stunning. Includes 200-amp hydro, programmable lighting, security system and a newer heating system, comfort is elevated with central air and in-floor heating in the basement, foyer and all bathrooms. Accessible year-round via a township road, this property offers privacy without sacrificing convenience. Parsons Road owners also enjoy 165 acres of managed forest and scenic trails($150/year),located near Sir Sam's Ski & Bike Resort and Spa, a public beach with playground, and a licensed convenience store, this home is ideally situated for both relaxation and recreation. Turn key set up! (id:59911)
Royal LePage Lakes Of Haliburton
402 - 22 St Andrew Street N
St. Marys, Ontario
Life Lease Riverview Unit in Parkview West Non Profit adult apartments Inc: Unit 402-22 St Andrew Street north is a well maintained 2 bedroom -2 bath unit on the main level of this 55 plus community in St Marys . Ready for immediate occupancy this unit has lots of natural light and beautiful views year round and is located on the main level so no need to use the elevator . The unit has been well maintained and lots of upgrades have been done over the the years . Access to the common areas , library, workshop. exercise room, games room . Book your family gatherings in the Parkview Hall , These in demand units are the perfect place to retire and live in a relaxed lifestyle community . (id:59911)
Coldwell Banker Homefield Legacy Realty
26 Macey Bay Road
Georgian Bay, Ontario
Welcome to 26 Macey Bay Road. This brand new, fully winterized home/cottage on Southern Georgian Bay features about 1,400 square feet of living space and breathtaking views to the south west. With 3 bedrooms and 2 bathrooms plus a bunkie you have lots of room to entertain family and friends. The open living/dining/kitchen area has a woodstove and boasts a vaulted ceiling with massive windows facing the waterfront. There's a huge deck that wraps around the side to provide different vantage points to soak in the panoramic view. If you are a boater, you will enjoy unlimited boating that Georgian Bay offers. In the winter, there are snowmobile trails right near your front door and you are only 20 minutes or so to Mount St. Louis ski resort. There are opportunities for year round entertainment and fun so don't miss this one. (id:59911)
Royal LePage In Touch Realty
