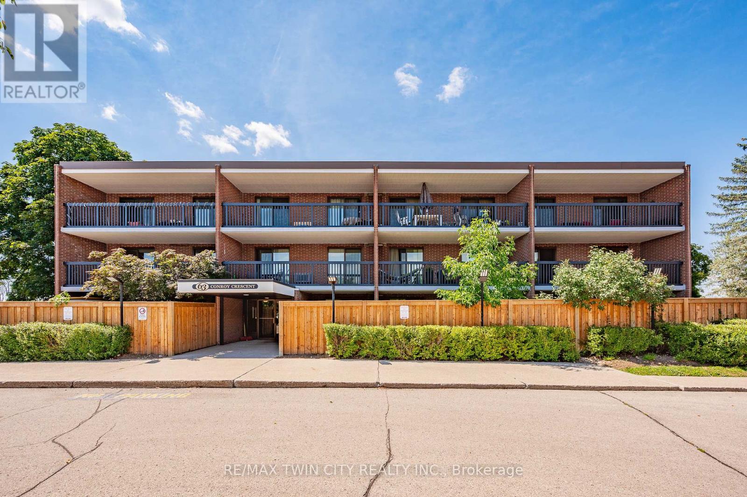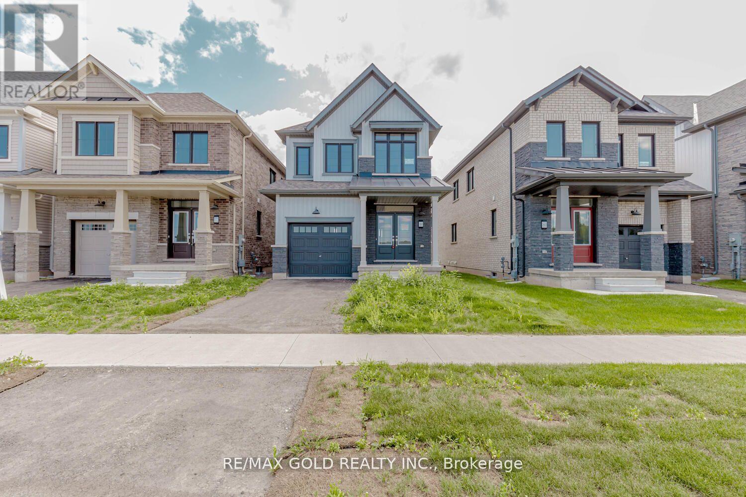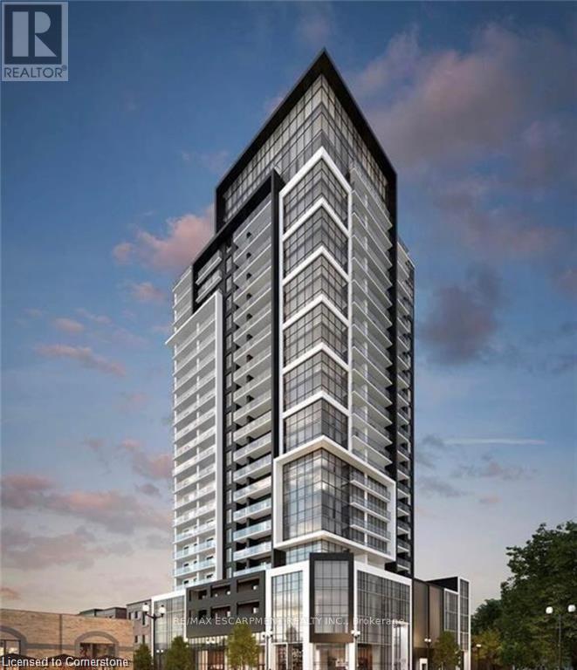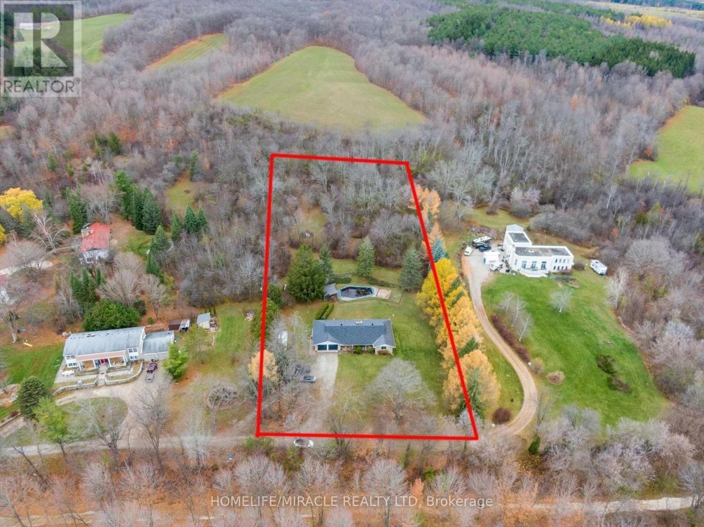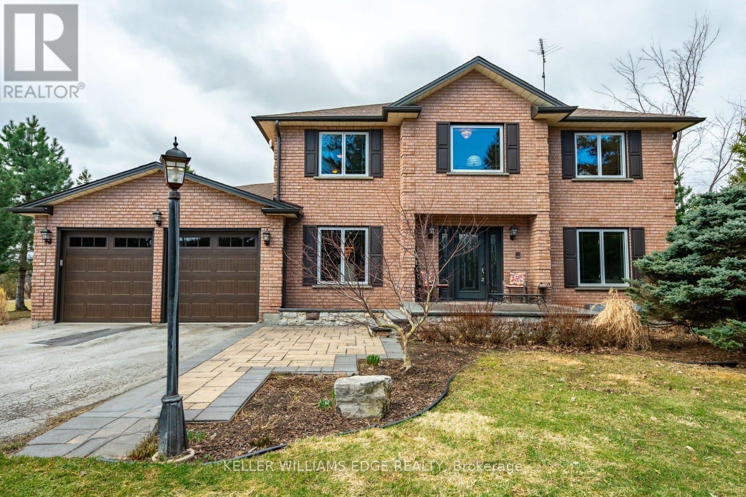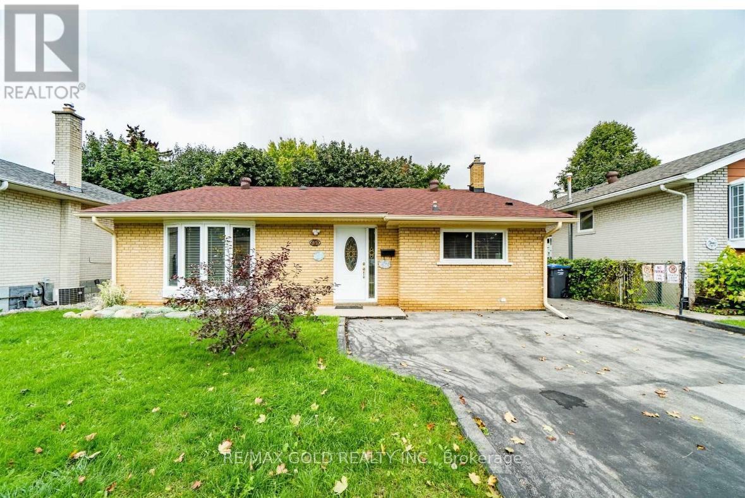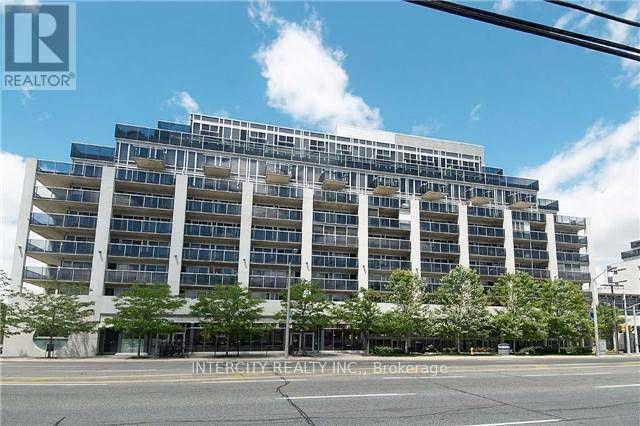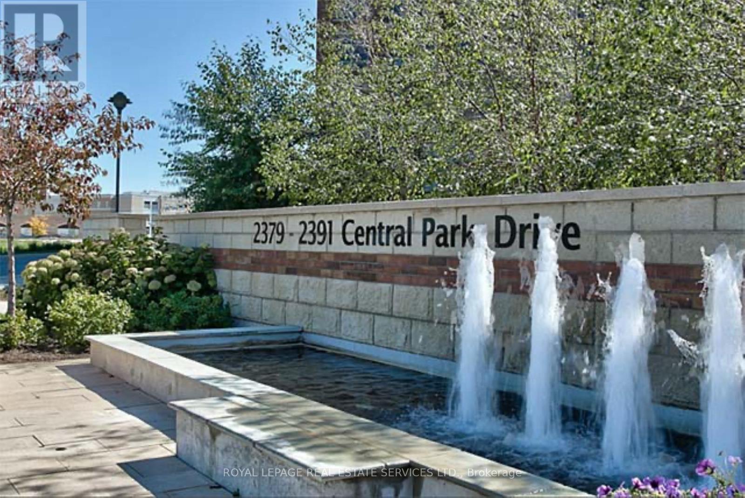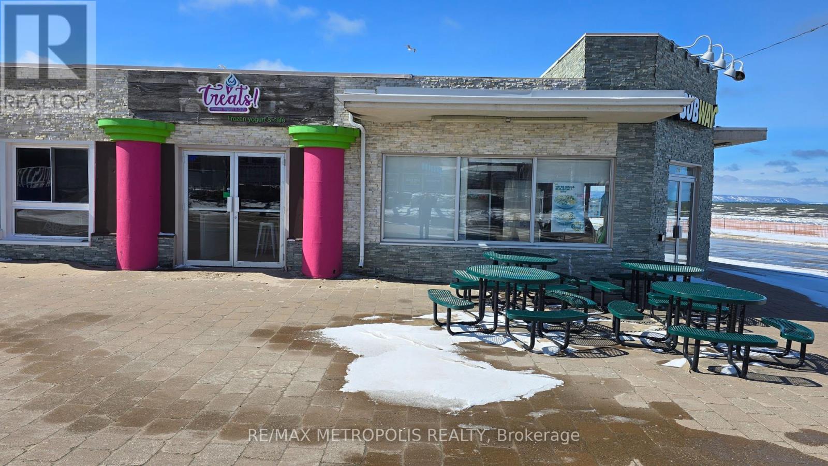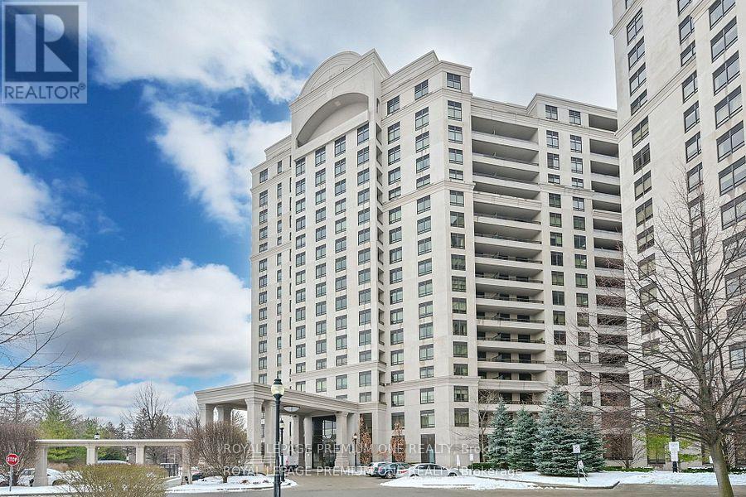62 Windward Drive
Grimsby, Ontario
Welcome to 62 Windward Dr a stylish and upgraded (2,119 Sqft) 3+1 bedroom townhome in the heart of Grimsby! This special layout features a main-floor den. You can use it as a home office or a third bedroom. It has a closet and a nearby powder room, making it great for guests or working from home. The second floor is an entertainers dream with an upgraded open-concept design. The kitchen features stunning quartz countertops and sleek stainless steel appliances. It also boasts a stylish backsplash and a spacious island. Enjoy 7-inch wide luxury vinyl flooring and upgraded zebra blinds throughout. Upstairs, there are three large bedrooms. The primary suite features a three-piece ensuite and a walk-in closet. The crown jewel is the huge rooftop terrace. Its great for relaxing, hosting, or stargazing. Also, You will have access to Odyssey Condo amenities: a luxurious sky lounge with lake views, a BBQ area, a Fully Equipped gym, a yoga room, and a pet wash station. Steps to the lake, waterfront trails, shops, and restaurants. A rare find blending comfort, upgrades, and location! (id:54662)
RE/MAX Gold Realty Inc.
Upper - 73 Hill Park Lane
St. Catharines, Ontario
WELCOME TO BEAUTIFUL BUNGLOW HOUSE IN A DESIRABLE PART OF NORTH ST CATHARINES. THIS HOUSE OFFERS 3 BEDROOMS WITH UPDATED KITCHEN, WASHROOM AND A FUNCTIONAL LAYOUT. THE GREAT LOCATION IS ONLY MINUTES AWAY FROM SHOPPING, SCHOOLS, PUBLIC TRANSIT AND QUICK HIGHWAY ACCESS. FULLY FENCED BACKYARD STORAGE SHED WITH GATE ACCESS TO THE PARK. WONT LAST PARKING NEGOTIABLE! (id:54662)
Save Max Real Estate Inc.
1087 Whitefield Drive
Peterborough West, Ontario
Excellent location on a quiet low traffic Westend street in a lovely neighbourhood with 3 large parks and a playground just steps away. Super close to the Peterborough Regional Health Care Centre, Kinsmen Arena & the Kawartha Golf & Country Club! Very bright raised bungalow with 2+2 large bedrooms, 4pc bath on the main level & a 3pc downstairs. Convenient walkout from the kitchen to the deck & backyard. Large pie shaped property (almost 1/4 acre), so much potential here to make it your own with a some updates and finishing touches. New gas hot water heating system & metal roof already done! Quick closing available, see the full Virtual Tour, Floor Plans, Photo Gallery & Mapping under the multimedia link. (id:54662)
RE/MAX Rouge River Realty Ltd.
222 - 350 Quigley Road Ne
Hamilton, Ontario
Welcome to this unique 3-bedroom, 2-storey condo, over 1000 sq ft of living space, perfect for first-time buyers or downsizing. Spacious open concept living and dining area walks out to the private balcony and the views. Newly refinished kitchen cabinetry and new countertop. Stainless steel appliances and ensuite laundry. The primary bedroom offers generous closet space, and laminate flooring under broadloom in two bedrooms. Enjoy the two-level townhome feeling and neutral decor, ready to move in. Exclusive-use underground parking space, storage unit, and access to building amenities, including a community garden, BBQ area, children's playground, and party room. Surrounded by walking paths and trails, this pet-friendly building is ideally situated close to schools, parks, major shopping centers, and public transit, with easy access to major highways and key amenities while being just minutes from Red Hill Valley Parkway and a short commute to Downtown Toronto. (id:54662)
Exit Realty Hare (Peel)
140 Highway
Port Colborne, Ontario
Vacant parcel of land 26.359 Acres as per Geo Warehouse. "PROPOSED" battery plant on west side of Highway 140. See key map from govt web page enclosed in red in package attached. Subject property is designated Agricultural in the City's Official Plan and zoned agricultural. Agricultural zoning permitted uses enclosed upon request. Buyer/Buyers agent to enquire with city for client's intended use. There Is A Natural Gas Well On Property. (id:54662)
Spectrum Realty Services Inc.
12 Pony Way S
Kitchener, Ontario
Welcome to 12 Pony Way, Kitchener, a stunning 3-bedroom townhouse offering 1,500+ sq. ft. of modern living, available March 1st! Featuring an upgraded kitchen with high-end appliances and a spacious pantry, a bright open-concept main floor with a backyard view, and a primary suite with a 3-piece ensuite and walk-in closet, this home has it all. Conveniently located just 5-10 minutes from parks, schools, shopping, and major amenities, it's the perfect blend of comfort, style, and convenience. Don't miss out and schedule a viewing today! (id:54662)
Pontis Realty Inc.
54 - 63 Conroy Crescent
Guelph, Ontario
UTILITIES & PARKING INCLUDED IN CONDO FEES!! Offers any time!! Welcome to Unit 54 at 63 Conroy Crescent, where modern living meets natural tranquility! This beautifully updated 1 bedroom apartment-style condo is your perfect entry point into the real estate market. Step inside to discover a bright, inviting space featuring fresh paint and brand-new flooring throughout. The open-concept layout is enhanced by a stunning new kitchen with an impressive amount of counter space & storage, equipped with contemporary finishes and a bonus breakfast area! The newly renovated bathroom with glass shower is one more braggable feature of Unit 54. The highlight of this unit is the expansive balcony, accessible via two sliding doors, offering a serene retreat with picturesque views of the wooded area and nearby walking trail. Its the ideal spot to relax with a morning coffee or unwind in the evening. This condo is not only completely turn-key but also an affordable lifestyle with low condo fees that include heat, hydro, water, and parking. Located in a quiet area, youll enjoy the peace of nature while being just minutes away from shopping, parks, and public transportation. Dont miss this incredible opportunity to own a beautifully updated condo. Schedule your viewing today and see for yourself why this gem is the perfect place to call home! (id:54662)
RE/MAX Twin City Realty Inc.
3 Henry Street
Amaranth, Ontario
Welcome to 3 Henry Street located in the Hamlet of Waldemar on a gorgeous .46 Acre lot! This Beautiful True Bungalow is situated just steps to the Tranquil Grand River & the Upper Grand Trailway! This Bright Open concept home features gleaming hardwood floors throughout the main floor! A large & bright family size eat-in kitchen with loads of counter & cupboard space featuring a Built in Double Oven, B/I counter top stove, B/I Dishwasher & B/I Microwave, a gas fireplace & a walk-out to the deck & Fabulous backyard! A large combined Living & Dining room area offering many windows to brighten your day! Large primary Bedroom with 4 piece ensuite including a air jet tub, walk-in closet & 2 other good sized bedrooms with large closets & a full bath featuring a walk-in steam shower. Entrance from double car garage to mud/laundry room and stairs to the large mostly finished basement which features a large recreation room that has been freshly painted and features a gas fireplace! There is also a space that was previously used as a 4th bedroom, currently set up as and exercise area! Ample storage and an awesome workshop area!! This home has the added benefit of a Generac generator! Don't miss out on this Fabulous home in an Amazing Community just 5 minutes to Grand Valley, 12 Minutes to Orangeville & under an hour to Brampton, Mississauga, Newmarket. (id:54662)
Royal LePage Rcr Realty
74 - 590 North Service Road
Hamilton, Ontario
FANTASTIC FREEHOLD TOWNHOME! Walk to the lake from this bright and spacious 2-bedroom, 2.5 bathroom home which offers the perfect blend of modern upgrades and delightful character. Located in the highly desirable Stoney Creek Community Beach neighbourhood with shopping, a playground and the lakefront all a stone's throw away. The open concept main floor has the cutest custom built-in dining nook with storage beneath, adding a unique touch of charm and functionality. The kitchen, complete with sleek granite countertops, extended upper cabinetry, and stainless-steel appliances, effortlessly flows into the inviting living room with a custom shiplap feature wall and cozy fireplace. The bright main floor has wide plank luxury vinyl throughout and a walkout to your own private balcony. Upstairs both bedrooms have their own ensuite and convenient bedroom-level laundry room. Inside entry from the garage and a large storage cupboard with built-in shelving round out the ground floor to make this townhome the perfect reason to live by the lake. Costco, Metro, LCBO, restaurants and much more nearby. Twenty minutes to Burlington, thirty minutes to NOTL. Pet-free and smoke-free home. This location can't be beat. Road fee $101/month. (id:54662)
RE/MAX Escarpment Realty Inc.
45 Barons Avenue N
Hamilton, Ontario
Step inside this charming 2-bedroom brick bungalow nestled in a prime location, just minutes from parks, top-rated schools and convenient shopping options. This home boasts an inviting open-concept main floor, highlighted by a beautifully updated kitchen with sleek stainless-steel appliances, a gas stove, elegant butcher block countertops and ample storage space. The bright and airy living room features large windows that flood the space with natural sunlight. The adjacent back dining room offers versatile potential, perfect for a home office or to maintain as a dining area. Youll also appreciate the updated bathroom, complete with a chic glass shower and stylish black hardware. Access the backyard from the back of the house, where you'll find plenty of space for kids and pets to play. A large shed with a roll-up door offers ample storage for landscaping equipment, while the natural gas BBQ line makes outdoor entertaining a breeze. The property also features a convenient 3-car tandem driveway and updated plumbing throughout. RSA. (id:54662)
RE/MAX Escarpment Realty Inc.
480 Hamilton Drive
Hamilton, Ontario
RARE OPPORTUNITY TO RENT THIS STUNNING BUNGALOW WITH A GREEN SETTING IN A SOUGHT AFTER NEIGHBOURHOOD IN ANCASTER. THIS UPDATED STUNNING HOUSE WITH TIMELESS CLASSIC CATHEDRAL CEILING IN FAMILY ROOM OFFERS 3+2 BEDROOMS, 2+1 FULL BATHROOMS, UPDATED KITCHEN/ISLAND WITH CARE-FREE QUARTZ TOP, HARDWOOD THROUGHOUT, 1 GAS FIREPLACES, OVERSIZED LOT WITH GORGEOUS SETTING FOR A LARGE WOODEN DECK AND HUGE GREEN BACKYARD , UPDATED STUNNING LOWER LEVEL FAMILY ROOM OFFERS 2 BEDROOMS, 1 FULL BATHROOM , UPDATED KITCHEN/ISLAND, LARGE LIVING SPACE WITH BIG WINDOWS , GORGEOUS FINISHED BASEMENT, HARDWOOD THROUGHOUT, 1 GAS FIREPLACES in basement also . (id:54662)
RE/MAX Aboutowne Realty Corp.
676555 Centre Road
Mulmur, Ontario
Top 5 Reasons You Will Love This Home: 1) Experience the timeless charm of this Victorian-style farmhouse, a 26-acre retreat in Mulmur's picturesque rolling hills, once spotlighted in Country Homes magazine 2) Spanning over 4,300 square feet, this historic gem features five generously sized bedrooms and three bathrooms, seamlessly combining classic character with modern comforts 3) Thoughtfully designed for multi-generational living, the spacious layout showcases unique heritage details, including an antique sink, barn doors, and original wide-plank flooring 4) The inviting wraparound porch offers the perfect spot to enjoy peaceful morning views, while the wood-burning fireplace creates a warm and cozy haven after a day on the slopes, complemented by a beautiful backyard enveloped by mature trees and complete with a large back deck, ready to be enjoyed throughout the warmer months 5) Adventure awaits with direct access to the Bruce Trail, providing endless opportunities to explore nature in every season, with a short commute to in-town amenities, Shelburne Golf and Country Club, Boyne Valley Provincial Park, and Highway 89 access. 4,344 fin.sq.ft. Age 129. Visit our website for more detailed information. (id:54662)
Faris Team Real Estate
166 Eastbridge Avenue
Welland, Ontario
Single family home perfect as started for a small family. With three bedrooms and 2.5 bathrooms, there is plenty of space for everyone to comfortably spread out. Located in a master planned community built by Empire homes, this property offers a serene setting, facing a pond, allowing you to enjoy picturesque views from the comfort of your bedroom. As you step inside, you will begreeted by 9ft ceiling on the main floor, creating an open and airy atmosphere. Oak stairs &engineered hardwood flooring on the main level add a touch of elegance to the overall aesthetic. With its charming features & peaceful surroundings, this property is the perfect place to call home. Own this cute starter home and enjoy the benefits of living in a master planned family friendly community. (id:54662)
RE/MAX Gold Realty Inc.
6614 Gore Road
North Dumfries, Ontario
MULTIGENERATIONAL LIVING!Step into a world of modern luxury with this custom-designed farmhouse by well renowned architect Rogan Home Design (Ron Rogan).Offering over 3,600sq ft of exquisite living space on a 1.3-acre lot,this property is perfect for those seeking style,comfort & versatility.Featuring a 4-car garage and 5 spacious bedrms each with a private ensuite.This home is designed to accommodate families of all sizes/rental income(3 potential separate living areas)Enjoy breathtaking views of the golf course from the front and serene forest views from the back.With large bright windows equipped with remote-controlled blinds to maximize natural light.The property boasts fully finished loft above the garage,ideal for a home office,private retreat,workout studio or a potential bachelor apartment.Inside,the open-concept layout highlights top of the line appliances,high-end finishes,hardwood floors & thoughtful design elements.The main kitchen features a built-in refrigerator,elegant porcelain tiles,and ceramic sink,complemented by a hidden butlers kitchen equipped with an additional dishwasher,a high-end gas stove,and extra storage,perfect for seamless entertaining.Luxury amenities,including a BOSH cooktop,built-in stainless steel,mircro/coffee maker & drink fridge.Heated in-ground pool and pool house offer a sanctuary for relaxation and entertainment.Additionally,the property includes a detached unfinished carriage house with a separate entrance.This space provides potential to add 1-2 extra bedrooms and a bath ideal for an in-law suite,rental unit,or extended home office.Located just outside Cambridge,this home provides a quiet,rural setting with quick access to cities within 30min from major city centers including Burlington,Oakville,Hamilton and K.W. 6-minute drive to HWY 401 ensuring easy commutes.With its blend of modern elegance, comfort, and future potential, this property is a must-see for discerning buyers seeking an extraordinary lifestyle. (id:54662)
RE/MAX Real Estate Centre Inc.
27 Willow Bank Common
St. Catharines, Ontario
Discover luxury, convenience, and value in this stunning two-story end-unit townhome in the prestigious Village on the Twelve community one of the city's most sought-after neighborhoods. Priced to sell, this is a rare opportunity! Enjoy a prime location minutes from the GO Station, grocery stores, highways, and Port Dalhousie waterfront. Surrounded by lush greenery, Twelve Mile Creek, and the scenic Merritt Trail, this home combines tranquility with urban accessibility. Inside, natural light floods the open-concept space with gleaming hardwood floors, a cozy gas fireplace, and a gourmet kitchen featuring Cambria Quartz countertops, a center island, and a walk-in pantry. The primary suite is a spa-like retreat with a walk-in closet, heated floors, and a glass-tile shower. Two additional bedrooms and a 4-piece bath complete the second floor. The lower level offers a rec room, ample storage, and direct access to the double car garage. Don't miss this exceptional lifestyle opportunity! (id:54662)
RE/MAX Escarpment Realty Inc.
2304 - 15 Queen Street S
Hamilton, Ontario
Penthouse suite featuring an open concept living space that leads to a 21.5' private outdoor terrace with a panoramic view of iconic architecture and landscapes that include the Hamilton Escarpment to the South, the Hamilton Harbour to the North and the Hamilton Basilica, McMaster University and Cootes Paradise to the West. As the only design of its kind in the building, the "Venetian" offers a uniquely bright and beautiful living space that boasts 9' high ceilings, a large kitchen and stone surfaced island, extra tall cupboards and pantry for abundant storage, a spacious living room, 2 bedrooms, 2 bathrooms including ensuite,a mud/storage room, a Storage Locker and an enclosed parking space. Located at the corner of King Street West and Queen Street South in the prestigious Platinum Condo Development,just minutes from highway access, enjoy building security and access to all close by amenities including Hess Village, Farmer's Market, Theatre, Art Gallery and numerous restaurants in Hamilton's highly acclaimed Food Scene. (id:54662)
RE/MAX Escarpment Realty Inc.
Bsmt. - 11 Newport Street
Brampton, Ontario
Welcome to this bright spacious all inclusive Legal Basement Apt. This unit features a Separate Entrance, 2 Bedrooms, 1 Full Bath, Full Size Kitchen, Spacious living area with Large windows to let in lots of natural light, laminate floors throw-out. Ensuite Laundry. No smoking, No pets. Landlord prefers a small family of 3 or working ( working ) students. Walking distance to Trinity Common Mall. Close to Hospital, Highway, Schools, grocery & convenience stores, community Centre. Minutes to Bramlea City Centre. (id:54662)
RE/MAX Real Estate Centre Inc.
46 - 26 Fieldway Road
Toronto, Ontario
Welcome to Unit 46 at 26 Fieldway Road, a bright and spacious 1+1 bedroom stacked townhouse in the heart of Islington Village. This thoughtfully designed home features an open-concept layout with modern finishes, including sleek laminate flooring, a stylish kitchen with quartz countertops, and stainless steel appliances. The generously sized den offers versatility as a home office or guest space, while the space overall give you everything you need for day-to-day necessity. Ideally situated just steps from Islington Station, residents enjoy seamless transit access, as well as nearby shops, parks, and top-rated schools. Experience urban convenience in a charming residential setting (id:54662)
Pmt Realty Inc.
4707 - 20 Shore Breeze Drive
Toronto, Ontario
One of The Finest Unobstructed View of Water, 2Bed 2Bath Condo with Wrap-Around Balcony on 47th Floor. The Modern Kitchen Flows Seamlessly Into The Open-Concept Living And Dining Areas, Perfect For Entertaining And Enjoying The Stunning City And Lake Views. High End Miele Appliances. Situated Just Steps Away From Scenic Trails, Parks, Restaurants, And Shops, This Condo Offers The Ultimate In Both Location And Luxury. Great Five-star Amenities, including a Saltwater pool, Sauna, Gym, Yoga and Pilates Studios, a BBQ Terrace, Party Lounge, Theater Room, and Guest Suites. Minutes away from Downtown Toronto.!!!1 Parking, 1 Locker is included!!!Utilities are separate. Tenant Insurance is required. No smoking is allowed at all time. (id:54662)
Homelife/miracle Realty Ltd
1256 Pallatine Drive
Oakville, Ontario
Location! Very Good Location! Sixth line/Upper Middle Rd, Safe and quiet place for living, 2-3 minutes walk to White Oaks Secondary School, close to community center, easily get to bus stop. 3 beds, 1 bath, 1 kitchen, 1 living room (Main floor).Furnished, Bright windows, well Decorated and maintained. Separate side door entrance to lower level and basement. Inter net offered, Park 3 cars on driveway. (id:54662)
Master's Trust Realty Inc.
24 Francesco Street
Brampton, Ontario
Modern Urban Semi-Detached Home Prime Location! Discover this stunning home, built by Empire, in a desirable urban neighborhood. Featuring double-door entry, this modern home is perfect for a starter family or an excellent investment opportunity! With Lots Of Counter Space, Stainless Steel Appliances. Living Room With Walk-Out To Balcony. Laminate On The Main Floor. Access From Garage To House. Master Bedroom With Walk In Closet And en-Suite. Spacious & Stylish Kitchen Ample counter space with sleek stainless steel appliances. Bright & Airy Living Room Walk-out to a private balcony Elegant Flooring Durable laminate on the main floor Convenient Garage Access Direct entry from garage to home Primary Bedroom Retreat Walk-in closet & private en-suite bathroom No Sidewalk More parking space for your convenience (id:54662)
Homelife/miracle Realty Ltd
2216 Olde Base Line Road
Caledon, Ontario
Welcome to a stunning approx 2 ac lot in Caledon with a spacious bungalow. Surrounded by the famous Caledon Trail path, this property sits across from Caledon Country Golf Course, surrounded by lush green breathtaking views. Discover the ultimate rural retreat on this picturesque 2 acre lot, nestled in the heart of Caledon. This rare land is perfect to build your future dream home. Private and secluded yet minutes away from amenities. Do not is this rare opportunity. (id:54662)
Homelife/miracle Realty Ltd
4366 Guelph Line
Burlington, Ontario
Imagine a home where your kids can run wild, and the space feels endless. With 4 bedrooms, 3 bathrooms, and 3977 sqft of total living space, theres room for everything. A big family, hobbies, and all the memories you can make. Add to that 1..9 acres of land, and youve got the perfect place for kids to explore, your business to thrive, or simply enjoy the peace and privacy of country living. All just five minutes from Burlingtons amenities. Inside, the open concept kitchen and family room are built for connection. Whether its dinner around the island or curling up by the wood-burning fireplace. The space flows effortlessly. The formal living and dining rooms are ready for gatherings that bring everyone together. Upstairs, four large bedrooms give everyone their own space, and the primary suite is your peaceful retreat, complete with a walk-in closet and a 4-piece ensuite. The fully finished lower level adds another 1300 sqft of space, perfect for a playroom, teen hangout, home office or all three! For nearly 28 years, this home has been more than just a place to live, its been the heart of a familys story. The owners have lovingly cared for it all this time, finding the perfect balance between space, comfort, and nature. But the true magic of this home is the outdoors. Picture yourself sitting on the porch, watching deer wander by, or hosting a family reunion in the expansive yard. The privacy, mature trees, and wide-open farm fields make this one of the most special properties in North Burlington. With no immediate neighbours, you get peace and nature. Its the perfect mix of country and convenience. This home has hosted countless celebrations, family reunions, baby showers and wedding parties. Cherished memories of sharing family dinners around the dining room table. This is a home thats been cared for with love and is now ready for a new family to create their memories. If youre looking for more than just a house, this is it. (id:54662)
Keller Williams Edge Realty
629 Old York Road
Burlington, Ontario
The house features 3 bedrooms on ground level, plus a room over the garage that can be used as a 4th bedroom, and includes quality kitchen cabinets with granite countertops and breakfast counter. Property is 2 parcels totaling over 10 acres, with 4 ponds on lower parcel. The house has panoramic views and overlooks a pond but is in a state of disrepair. Being sold as is where is. A fantastic opportunity for someone looking for a tranquil location close to the city, with privacy, and has the resources to undertake the major expenses that will be required to remedy. (id:54662)
Royal LePage Burloak Real Estate Services
65 Campbell Drive
Brampton, Ontario
Welcome To 65 Campbell Dr Located In The Most Sought After Northwood Park Brampton! This Home Is A Detached Backsplit 3 Level Located On A Large 50x100 Lot. Main Floor With Eat In Kitchen And Large Family Room. Upper Floor W/3 Generous Sized Bedrooms And Renovated 3Pc Bath, 4 parking available. Hardwood Floors Throughout Main & Upper Level. Basement Under ongoing Renovation, Will be completed by 15th April. 3 Pc Bath in Basement (id:54662)
RE/MAX Gold Realty Inc.
74 Buick Boulevard
Brampton, Ontario
Beautiful Detached 2 Story Home, Boasts 5 Bedrooms, 4 Washrooms, hardwood floors throughout, Stainless Steel Appliances, Quartz Countertops with Stylish Backsplash Including Access to Home Through Garage. Second floor has 5 Bedrooms, Primary Bedroom With Four Piece Ensuite and Walk-in Closet, Covered Deck at Backyard BBQ Year Round. Great Area to Live in. Close to Schools, parks and All Others Amenities. A Must see!! Just Show and Sell. (id:54662)
Century 21 Millennium Inc.
10 - 10 Shirley Place
Brampton, Ontario
Beautiful End-Unit Townhome Featuring 3 Bedrooms and 4 Washrooms, With a Spacious Fenced Side and Backyard Offering the Feel of a Semi-detached Home. the Extended Driveway Provides Parking for Three Vehicles, Including the Garage. the Generous Backyard Features a Concrete Patio, Perfect for Outdoor Entertaining. Inside, Enjoy a Carpet-Free Home With Abundant Natural Light Flowing Through the Family and Dining Rooms. Oversized Primary Bedroom Boasts a Walk-in Closet, Offering Ample Storage. the Professionally Finished Basement Includes a Newly Built Washroom and a Large Recreation Room, Making It Ideal for an In-Law Suite. Nestled in a Friendly, Exclusive Complex of Just 10 Units, This Home Is Conveniently Located Near Schools, Shopping, and Transit for Effortless Everyday Living. (id:54662)
RE/MAX Realty Services Inc.
1034 Agram Drive
Oakville, Ontario
Welcome to this exquisite property in the highly sought-after Joshua Creek area! This newly renovated 4-bedroom, 4-bathroom detached house with a 2-car garage is a perfect choice for your family. 1) Step into the heart of the home - a stunning modern kitchen featuring sleek quartz countertops, elegant stone backsplash, and stainless steel appliances. The kitchen seamlessly combines with a cozy breakfast area, perfect for casual dining. Enjoy direct access to the backyard, ideal for outdoor entertaining. 2 ) The sunny and bright family room equipped with gas fireplace, offers a welcoming space for relaxation and gatherings. 3) Experience the perfect blend of elegance and comfort in this spacious combined living and formal dining room, ideal for entertaining guests or enjoying cozy family gatherings. 4) Retreat to the spacious master bedroom, complete with a luxurious 4-piece ensuite and a generous walk-in closet. 5)The second bedroom impresses with its large size, raised ceiling, and convenient semi-ensuite. 6) Location is key, and this property delivers! Enjoy the convenience of walking to top-ranked schools, including Iroquois Ridge High School and Joshua Creek Public School. The community center and library are also just a short stroll away. For your shopping needs, major superstores, chain shops, and Costco are minutes from your doorstep. Easy highway access ensures a smooth commute. This home truly checks every box for comfortable family living. Don't miss this opportunity to make this exceptional property your own. Schedule your viewing today! **EXTRAS** Furnace & Tankless Hotwater Tank (2022), Roof (2017) (id:54662)
Bay Street Group Inc.
2260 Oneida Crescent
Mississauga, Ontario
Spacious Bungalow on an oversized lot in prime neighborhood! Credit Valley Golf and Country Club. Nestled among Muti Million-dollar estate homes! 3 Bedrooms and 3 baths on main floor with an unfinished walk out basement. Master Bedroom 4pc ensuite bath. Main floor family room open concept with fireplace. Sunken Dining Room. Living Room walkout to deck/backyard. Hardwood floors throughout. Spacious eat in kitchen with walk out to deck/backyard. Entry to home from garage. Rough in ready in basement for 2 bathrooms and kitchen. 2 car garage. Main floor 2,796 sq ft. Renovate or build your dream home on a 107 ft lot frontage x 203 deep (Irregular lot). (id:54662)
RE/MAX Real Estate Centre Inc.
712 - 1050 The Queensway Avenue
Toronto, Ontario
Great Location! Close To Everything You Need !! Gorgeous Unobstructed Sunset Views! Preferred Side of Building (no street noise); oversized balcony with small herb garden. Spacious 1 bedroom + den (can be used as a small bedroom). Open Concept, functional layout. Bedroom has walkout to balcony, bathroom has glass shower door + Led medicine cabinet. Spacious kitchen with full size appliances !! Building has concierge, lap pool, sauna, party room & gym. Ample visitor parking. Unit comes with 2 lockers & 1 underground parking spot. Public transit at your door & main highway minutes away. Short drive to Lake Ontario! **EXTRAS** 2 Storage Units & 1 Underground Parking Spot (id:54662)
Intercity Realty Inc.
Bsmt - 142 Yates Drive
Milton, Ontario
Great 2 bed legal spacious basement, with a great layout, pot light throughout, lot of space for storage, available for rent in an awesome neighborhood. Close to parks/schools and great access to highway. Separate laundry, 1 car parking. Pictures do not justify the layout it offers, book your showing to view this amazing property. **EXTRAS** 40% utilities (id:54662)
Right At Home Realty
1503 - 30 Gibbs Road
Toronto, Ontario
Engineered Laminate Flooring Thr-Out, Quartz Counters, Stainless Steel And Paneled Kitchen Appliances & Modern Cabinetry. One Parking And One Locker Included. Kipling And Islington Subway Station Minutes Away, You Can Skip Driving & Access Key Destination Points In No Time. Enjoy Unique Building Amenities & Other Perks Of This Amazing Location! Close To Hwy And Grocery Nearby! (id:54662)
RE/MAX Dash Realty
405 - 2379 Central Park Drive
Oakville, Ontario
Enjoy this well maintained 2 Bd, 2 Bath corner unit, in the prestigious Courtyard Residence Community. This suite Offers 850 sf of living space, plus a spacious balcony with glass railings, overlooking a peaceful Courtyard with lovely gardens and Water Features. Step inside to a spacious layout, featuring hardwood flooring, upgraded light fixtures, and a modern open kitchen with granite countertops, a breakfast bar, and stainless steel appliances. The generous primary bedroom boasts a full ensuite, providing a private retreat. Enjoy an array of premium amenities, including a fully equipped gym, sauna, hot tub, and outdoor swimming pool. The beautifully landscaped courtyard offers a BBQ area perfect for relaxing or entertaining. Additional conveniences include multipurpose social rooms, guest suites, concierge services, and on-site management. Located in the Uptown Core of Oakville, this pet-friendly Condo is walking distance to many shopping & dining choices as well as public transit. Enjoy the nearby scenic parks and trails in the area or head down to Oakville's quaint and popular downtown core. Also close by are schools, Oakville Hospital, easy Highway access, Go Train and Sheridan College, making this area & home an ideal choice for students, professionals, first time buyers, downsizers and families alike. A perfect blend of luxury and convenience not to be missed! (id:54662)
Royal LePage Real Estate Services Ltd.
32 Harborn Road
Mississauga, Ontario
This gorgeous property is located in Cooksville, within the highly sought-after Gordon Woods community. Just minutes from Trillium/Mississauga Hospital, the QEW, and public transit, this stunning 3-story detached home is situated in an excellent school district. Boasting 4+1 bedrooms, 6 bathrooms, and a fully finished basement, this home offers over 4,500 sq ft of luxurious living space. The second floor features a spacious kitchen with built-in appliances, a large island, an eat-in area, and a walkout to the balcony, complete with a convenient gas line hookup for your BBQ. The great room is perfect for large family gatherings, while the formal living and separate dining rooms are ideal for entertaining. A bright, airy den on the same floor could also serve as a 5th bedroom. The third floor features the primary bedroom, which offers a luxurious retreat with a large ensuite bathroom and a generous walk-in closet. Three additional bedrooms and two more bathrooms make this level perfect for growing families. All bedrooms are equipped with hardwood floors and custom closet organizers. The ground floor boasts a separate laundry room, a full bathroom, and a spacious living area with a kitchenette featuring a sink, dishwasher, fridge, cabinetry, built-in TV, and fireplace. This level also offers a walkout to the beautifully hardscaped backyard, complete with feature lighting and an awning to provide shade on hot summer days. The fully finished basement includes an additional office space, a large recreation room, a wet bar, a full bathroom, and ample storage throughout. Perfect for families, remote workers, and commuters alike, this expansive home is a must-see! **EXTRAS** Chattels which may be used by tenants during occupancy: shed, awning, trellis (backyard), sectional & chair (greatroom), kids bedroom furn, closet organizers, B/I TV (ground floor), sectional (basement). Items can be removed if preferred. (id:54662)
Sutton Group Quantum Realty Inc.
22 Burbank Place
Barrie, Ontario
Welcome to 22 Burbank Place, a fantastic bungalow situated on a quiet cul-de-sac in Barrie. This property features two separate entrances, two kitchens, and private laundry for each unit, making it an excellent opportunity for investors or those looking for a multi-family home. The main floor unit offers two spacious bedrooms and was renovated in 2017 with an updated kitchen, bathroom, and flooring. It is currently tenant-occupied on a month-to-month lease at$1,900 per month. The basement apartment has also been renovated and is vacant, allowing the new owner to set their own rent or move in and enjoy the additional income from the upstairs unit. With its prime location, modern updates, and income potential, this home is a rare find. Don't miss your chance to own this versatile property and schedule your viewing today! (id:54662)
Royal LePage Security Real Estate
1 - 734 Shore Lane
Wasaga Beach, Ontario
Imagine waking up to the gentle sound of waves and panoramic views of Georgian Bay right from your bedroom window. Whether you're seeking a tranquil retreat, a vacation home, or an investment opportunity, this stunning waterfront property offers it all fully furnished, turnkey, and ready for you to move in. This gorgeous 4-season property is designed for comfort and relaxation. Step into the inviting family room, where a cozy gas fireplace and expansive windows bring the beauty of the bay indoors. The natural light and water views create an atmosphere that melts away stress from the moment you walk through the door. The second floor features three spacious bedrooms, each offering breathtaking water views. The primary suite isa true highlight, boasting a private balcony where you can savor sunsets over the bay. A well-appointed 4-piece bathroom completes this level, offering both functionality and style. What sets this property apart is its one-bedroom basement apartment, complete with a separate entrance and walk-up to the backyard. This flexible space is perfect for hosting guests, accommodating family, or generating rental income. A heated pool and BBQ area provide the perfect setting for summer fun and entertaining (id:54662)
Royal LePage Signature Realty
B - 10 Main Street
Wasaga Beach, Ontario
Location! Location! Location!! Prime Business Opportunity: Previously A Successful Frozen Yogurt Spot, This Fully Equipped Location In Bustling Wasaga Beach Is Available For Immediate Takeover. Turn-Key Business With Potential Of Adding Other Food Items To The Mix. Prime Beach Front Location With Heavy Foot Traffic And Steady Demand. Enjoy Peace Of Mind To Negotiable Lease Rates. This Is A Great Investment For Someone Looking To Open Their Own Business And Independence. (id:54662)
RE/MAX Metropolis Realty
14 Sandlewood Trail
Ramara, Ontario
Welcome home to the beautiful waterfront community of Bayshore Village on the shores of Lake Simcoe! This exquisite 3-bedroom bungalow offers an open-concept layout that seamlessly blends comfort and elegance, perfect for those who appreciate quality, style, and peaceful living. As you step through the front door, you are immediately greeted by a bright and spacious living area, designed for both relaxation and entertaining. Large windows flood the space with natural light, highlighting the tasteful finishes throughout. The open concept style makes this home ideal for hosting guests or enjoying quiet family dinners. The chef-inspired kitchen, features a large island with stainless steel countertops perfect for meal prep or casual gatherings. Whether you're a seasoned cook or an occasional chef, this kitchen has everything you need to create your culinary masterpieces. The master suite is a true retreat with a luxurious ensuite bath, a fireplace and a walk-out to the deck and your hot-tub with serene views of the golf course providing the perfect escape at the end of a busy day. Two additional well-appointed bedrooms provide plenty of space for family or guests, and a second full bathroom ensures comfort and convenience for all. Step outside onto the expansive deck and take in the tranquil views of the landscaped gardens, a perfect setting for enjoying your morning coffee or relaxing with a good book. With the golf course as your backyard, every day feels like a vacation. Bayshore Village is renowned for its serene atmosphere, access to waterfront living, and a tight-knit community that offers unparalleled lifestyle benefits, including a community club-house, swimming pool, tennis courts, boat-slips and RV Storage. You're just steps away from nature trails, boating, and everything this lakefront community has to offer. This is more than just a home, it's a lifestyle! (id:54662)
RE/MAX Right Move
291 Mariners Way
Collingwood, Ontario
SEASONAL RENTAL available in the exclusive waterfront community of Lighthouse Point in Collingwood. This fully furnished unit features two large bedrooms, an upgraded kitchen with quartz countertops and stainless-steel appliances, main and ensuite bath, gas fireplace, two smart TVs, in-suite washer/dryer, Wi-Fi, convenient outdoor storage lockers, balcony and gas BBQ. Amenities to suit all ages include pickleball courts, tennis courts, indoor and outdoor pools, sauna, hot tubs, fitness room, library, games room and more. Situated on 125 acres, including 10 acres of environmentally protected wetlands, you'll find scenic waterside walking trails, beach areas, playground, and a private marina. 30 ft. deep-water boat slip available for an additional fee. Minutes to golf courses, hiking and bike trails, Blue Mountain Village, Scandinave Spa, downtown Collingwood, and many local shops and dining establishments, this is an ideal location for your seasonal home or weekend retreat. Smoking and Pets are NOT permitted. Utilities are extra, tenants insurance is required. Cleaning fee and security deposit required. (id:54662)
Century 21 B.j. Roth Realty Ltd.
69 Brennan Avenue
Barrie, Ontario
Top 5 Reasons You Will Love This Home: 1) Exceptional three bedroom home located in the highly sought-after Minets Point neighbourhood, just steps from Kempenfelt Bay, Minets Point Park & Beach, and picturesque walking trails 2) Meticulously maintained with evident pride of ownership boasting outstanding curb appeal, showcasing a charming stone walkway and a private, beautifully landscaped backyard with an irrigation system, great for unwinding and outdoor entertaining during the warmer months 3) Elegant main level featuring a formal dining and living room adorned with rich walnut hardwood flooring, an exceptional kitchen presenting a chef's dream, with stunning granite countertops, custom cabinetry, and a sunlit breakfast area highlighted by soaring ceilings and two skylights 4) Luxurious in-floor radiant heating enhancing both 5-piece bathrooms, providing ultimate comfort and a spa-like experience in your daily routine 5) Move in with confidence, thanks to recent updates, including a new roof and skylights (2023), new furnace and central air conditioner (2023), along with an owned hot water tank and water softener (2021), ensuring efficiency and peace of mind for years to come. 2,283 fin.sq.ft. with an unfinished basement. Age 16. Visit our website for more detailed information. (id:54662)
Faris Team Real Estate
22 - 26 Dunn Avenue
Orillia, Ontario
This low-maintenance double-wide mobile home in the Dunn Avenue mobile home park has everything you need for easy, stress-free living! Step inside to a bright, open-concept layout featuring a welcoming entry foyer and a cozy living room filled with natural light. The kitchen offers plenty of storage with beautiful wood cabinets, making cooking and entertaining a breeze. The spacious primary bedroom boasts large closets, while the 4-piece bathroom includes in-home laundry for added convenience. What makes this home truly special? A four-season sunroom with a walkout to the yard, a cedar-lined sauna, and a wheelchair lift for easy accessibility. Outside, the backyard with a shed provides extra storage and a private outdoor space to enjoy. Located just minutes from great restaurants, Couchiching Health Centre, Zehrs Plaza, and public transit, you will have everything you need right at your fingertips. (id:54662)
RE/MAX Right Move
110 Chieftain Crescent
Barrie, Ontario
Top 5 Reasons You Will Love This Home: 1) Nestled in the highly desirable Allandale Heights, this raised bungalow features four spacious bedrooms, three full bathrooms, and effortless access to local amenities, Highway 400, top-rated schools, and parks 2) Bright and spacious eat-in kitchen equipped with sleek stainless-steel KitchenAid appliances (2021), offering ample room for gatherings and everyday meals, with a seamless walkout to the backyard for a perfect indoor-outdoor lifestyle 3) Private, fully fenced backyard designed for relaxation and entertainment, featuring an inground swimming pool, an expansive deck, a charming gazebo, and a garden shed creating an idyllic space for any occasion 4) Versatile lower level boasting tall ceilings just shy of 8 feet, a complete in-law suite with its own kitchen, bedroom, bathroom, and living area while a separate recreation space presents a cozy fireplace with a classic brick surround and a built-in wet bar 5) Move-in ready with modern updates, including a new roof (2020), updated windows and doors (2022), a high-end washer and dryer (2023), and a freshly painted main level, ensuring a stress-free transition into your new home. 2,755 fin.sq.ft. Age 35. Visit our website for more detailed information. *Please note some images have been virtually staged to show the potential of the home. (id:54662)
Faris Team Real Estate
3205 - 195 Commerce Street
Vaughan, Ontario
Parking is available at an additional cost. Step into luxury with this brand-new 1 Bedroom Suite at Festival Condos, offering a modern, open-concept layout with sleek laminate flooring and soaring 9+ foot ceilings. Enjoy upgraded features throughout, including oversized doors and custom kitchen cabinets. The kitchen is a chefs dream, with quartz countertops, a stylish backsplash, and top-of-the-line modern appliances. The building boasts an impressive array of amenities, including a fitness centre with a dedicated spin room, a relaxing hot tub, dry & steam saunas, and a cold plunge to keep you rejuvenated. Take in the serene zen water feature, unwind on the outdoor terrace, or pamper your pet at the pet spa. Entertain guests at the barbecue & prep deck, challenge friends in the game lounge, or watch a movie in the screening room. Located in the Vaughan Metropolitan Centre, residents are steps away from shopping, dining, and entertainment, including Cineplex, Costco, IKEA, and Dave & Busters. Attractions like Canada's Wonderland and Vaughan Mills are just minutes away, with additional amenities like fitness centres and clubs in the vibrant neighbourhood. (id:54662)
Zolo Realty
Property.ca Inc.
168 Seguin Street
Richmond Hill, Ontario
Welcome home to 168 Seguin Street by Plaza! Discover this brand-new, luxurious semi-detached home at in the prestigious King East Estates! Be the first to live in this exquisite residence, featuring four bright and spacious bedrooms on the upper level, including a massive primary bedroom with a beautiful ensuite. The second-floor laundry ensures effortless access. The main level boasts a beautifully upgraded kitchen with updated cabinetry, a large island, and space for a separate breakfast area. A sliding door leads to the backyard for gatherings and summer enjoyment. Don't miss out! (id:54662)
Newgen Realty Experts
1117 - 195 Commerce Street
Vaughan, Ontario
Welcome to the heart of Vaughan Metropolitan Centre, where lifestyle meets luxury at the newly released Festival Condos by Menkes. This beautifully designed unit features a functional open-concept layout, highlighted by floor-to-ceiling windows that flood the space with natural light. The sleek modern kitchen boasts quartz countertops, perfect for both everyday living and entertaining.Step outside and you're just moments away from the subway, VMC transit hub, and endless shopping, dining, and entertainment options-including Costco, Walmart, IKEA, and Cineplex. Commuters will love the quick access to Highways 400 & 407.Enjoy exclusive amenities, including a fully equipped fitness centre, rooftop terrace, and more. Set within a dynamic community offering 70,000 sq. ft. of luxury facilities and 20 acres of green space, Festival Condos is where convenience and comfort come together. Month to Month (short term) rent available. (id:54662)
RE/MAX Real Estate Centre Inc.
8 Middle Street
Georgina, Ontario
Experience waterfront living at its finest in this stunning home nestled on a private cul-de-sac. Set on a double lot regularly shaped with a remarkable 100-foot wide waterfront and full municipal services, this property offers abundant space and distinctive curb appeal. Meticulously maintained, the ideal family home features new flooring and elegant pot lights throughout the main level. The sun-soaked solarium, with its expansive river views, provides direct walkout access to a spacious deckperfect for outdoor entertaining. The finished basement, complete with vinyl flooring, offers additional living space and convenient access to the garage. Just steps from downtown Sutton and minutes from Hwy 404, this home combines unparalleled convenience with timeless charm. Offer Presentation on April 7th at 2:00 PM (id:54662)
Wanthome Realty Inc.
3207 - 2910 Highway 7 Road
Vaughan, Ontario
Welcome to this stunning 32nd-floor condo at Expo in Vaughan, offering an expansive living space of approximately 1,100 square feet. This twobedroom plus den unit is bathed in natural light, thanks to floor-to-ceiling windows that showcase breathtaking panoramic views of the surrounding cityscape. Both bedrooms are generously sized, providing ample space and comfort, with two elegant washrooms to match. The open-concept living area is perfect for entertaining, whether you're hosting gatherings or preparing gourmet meals in the modern kitchen. Step out onto the balcony and enjoy the unobstructed south-west views. Comes with a dedicated work from home space offering a perfect blend of style and function, with an exceptional living experience in one of Vaughans most sought-after buildings. Extras: An Upscale Building Designed To Enhance Your Lifestyle. 24 Concierge, A State Of The Art Fitness Centre, Indoor Pool W/A Serene Environment For Swimming Year Round, In Prime Location, Providing Convenient Access To Transit Inc. Subway. (id:54662)
Royal LePage Premium One Realty
1407 - 9255 Jane Street N
Vaughan, Ontario
Come check out this stunning, rarely available suite, just under 800 sq/ft, with an extra large 151 sq/ft balcony located in the highly sought-after Ballaria Tower #4! Situated on the 14th floor, this spacious 1-bedroom dinette, and 2-bath unit offers everything you need. Enjoy an open walkout terrace with composite decking and incredible, unobstructed southeast views of Downtown Toronto and the CN tower. The gourmet kitchen features a breakfast bar, granite counters and backsplash, and upgraded honey beige floors and cabinets. Tall ceilings, a spacious living and dining area, and a large primary bedroom with a walk-in closet complete this condo and make it feel like home. There are 2 stylish bathrooms, including a 4-piece ensuite and a convenient 2 piece powder room, both with marble vanities. Plus, there's a rare separate laundry room with it's own sink. The bright, neutral decor makes this unit feel fresh and impeccably clean, just move in and enjoy! **EXTRAS** S/S Fridge, Stove, Dishwasher, Otr Micro/Fan, Granite Counters, Washer/Dryer, Parking & Locker! (id:54662)
Royal LePage Premium One Realty






