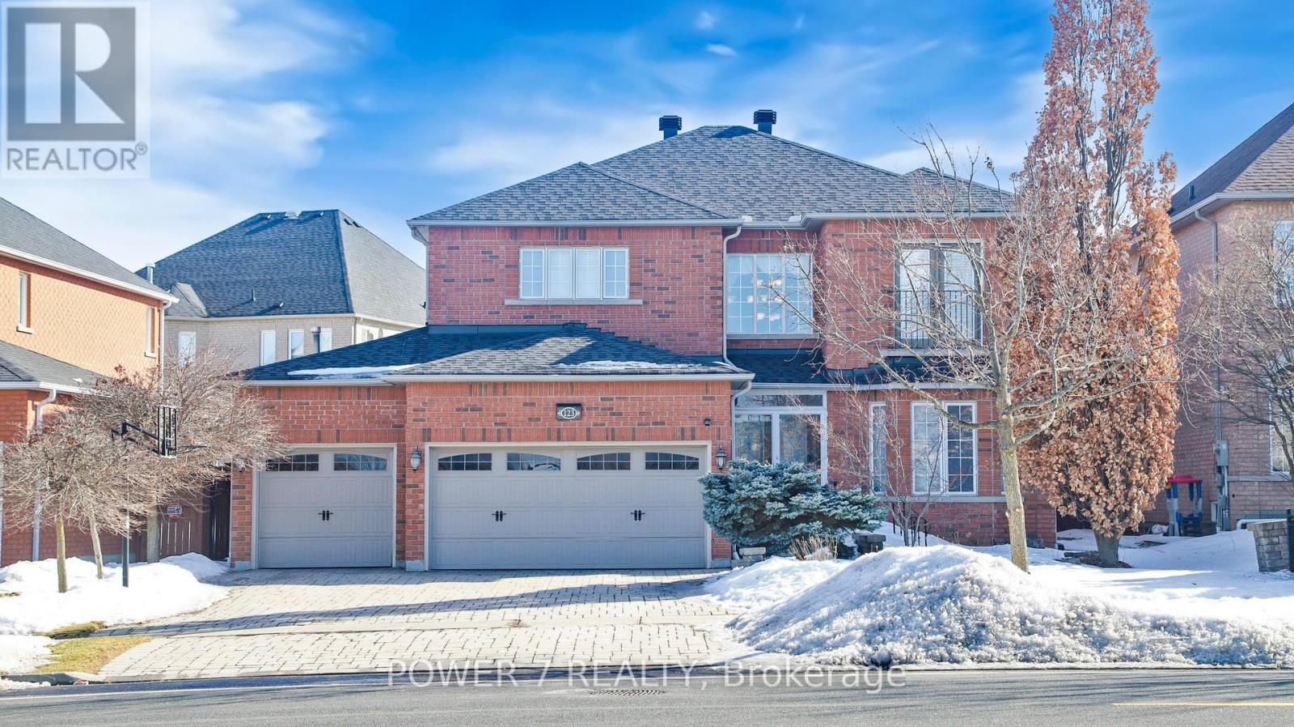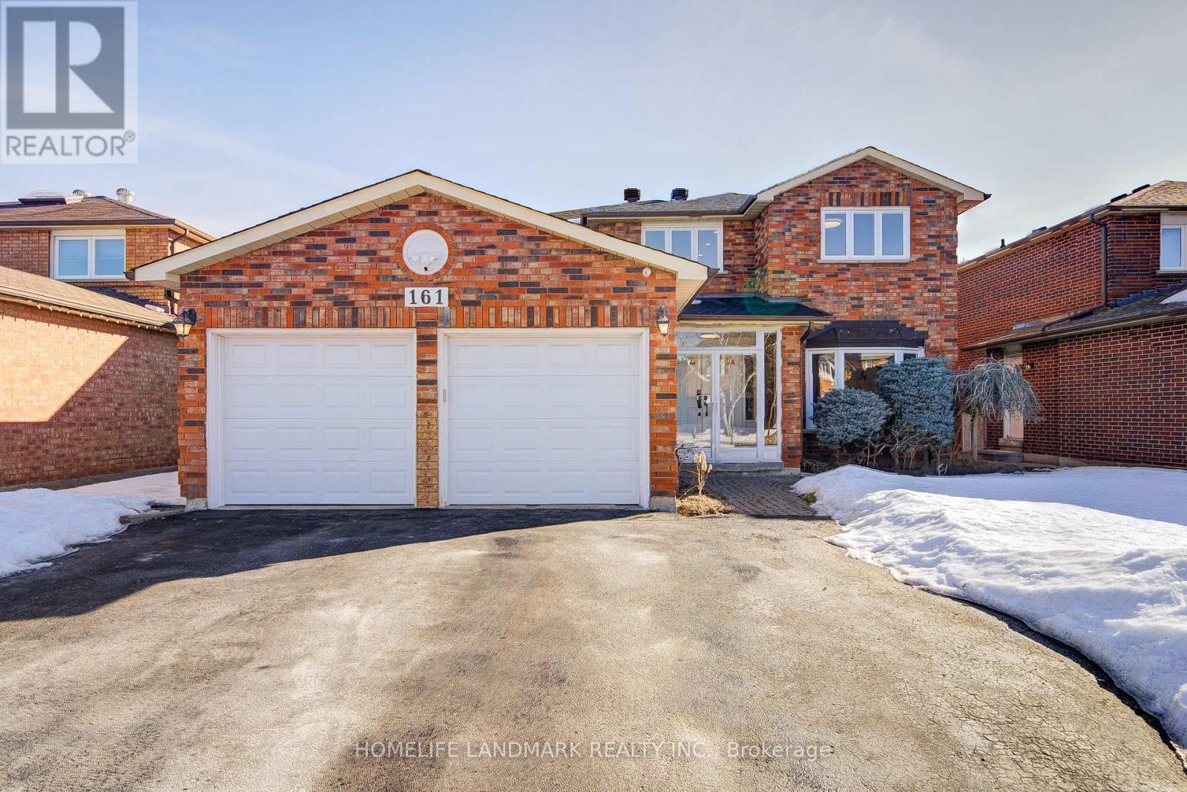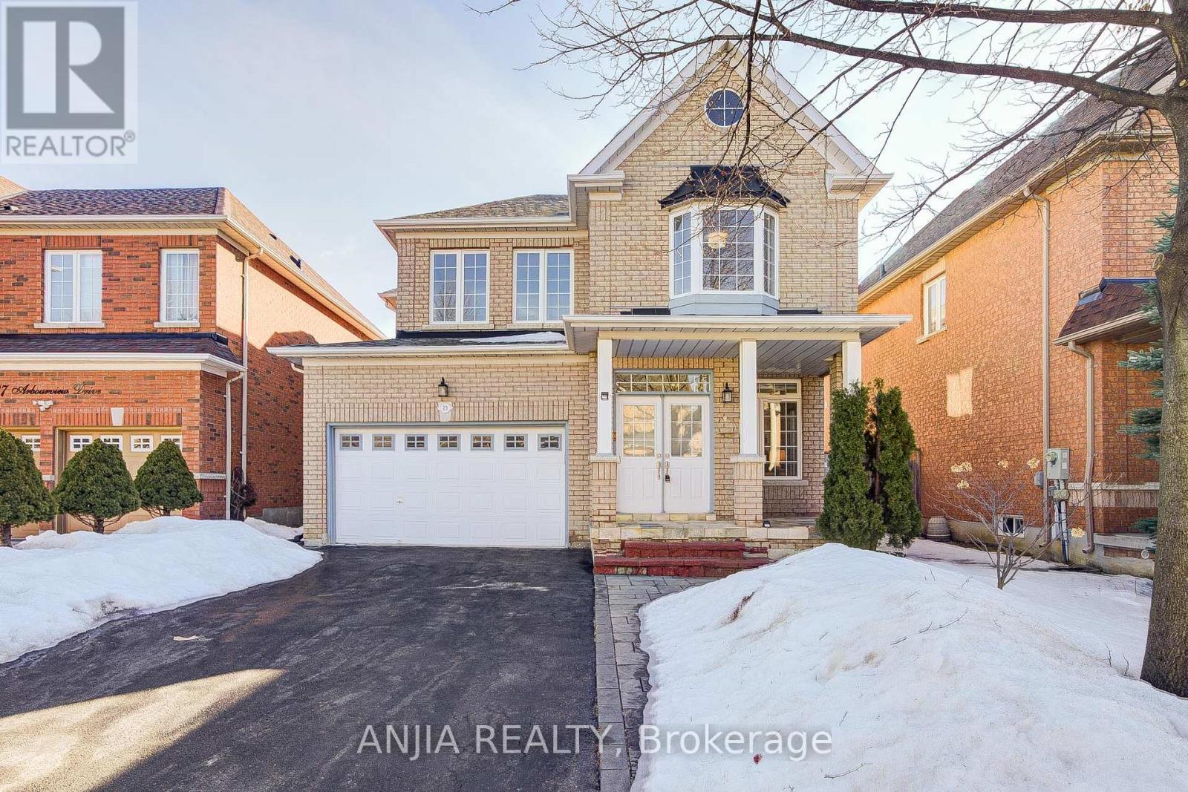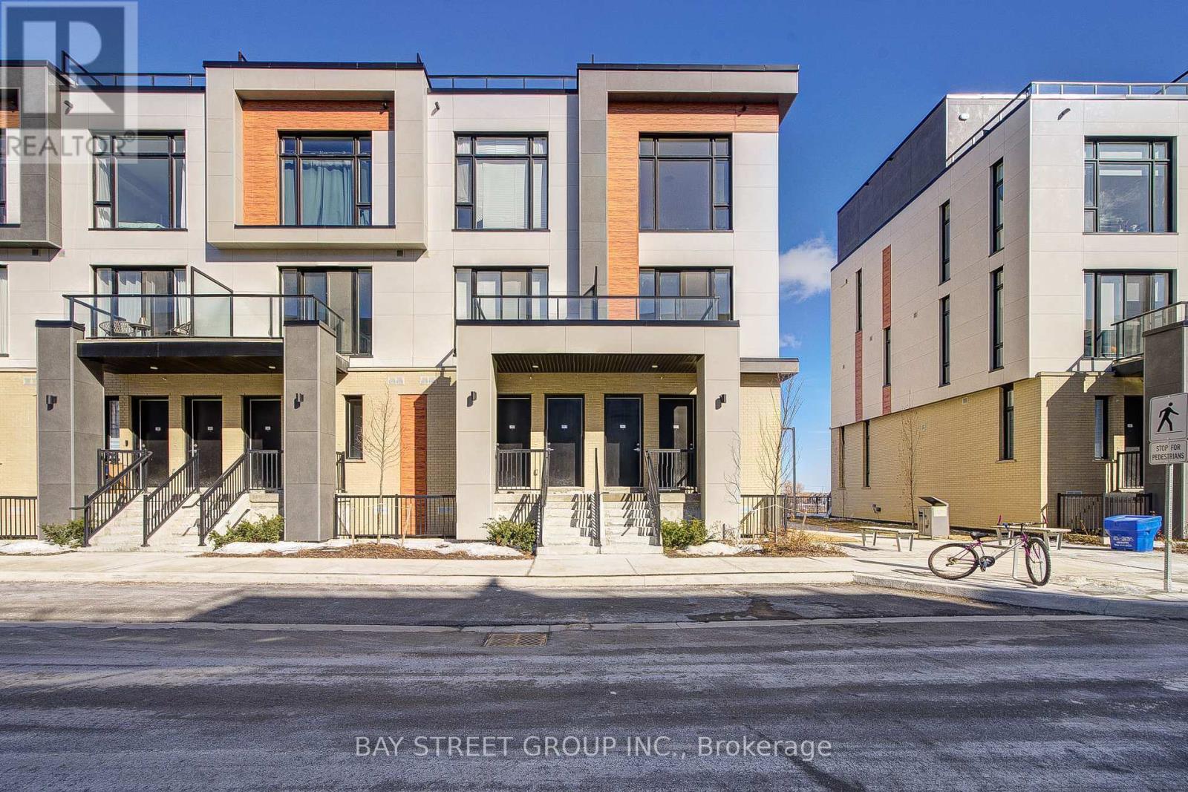32 Blue Willow Drive
Vaughan, Ontario
Excellent, rarely offered semi-detached home in prime Woodbridge location close to everything. New interlock allows for an extra parking spot. This spacious 3 bedroom home was painted in a neutral colour throughout and has a great floor plan. The vaulted ceiling in the living room a great feature with a cozy gas fireplace and walk-out to backyard patio. There's a formal dining room for family gatherings. Convenient main floor laundry room has garage access. The primary bedroom has a 4pc ensuite, walk-in closet and walk-out to balcony - enjoy morning coffee or a quiet read before bed. The basement has been framed for anyone looking to complete the lower level. New Windows recently installed. Close To Hwys, Ttc & Viva, Shops, Schools, Park, Vaughan Mills And Community Centre. Move In And Enjoy! (id:54662)
Keller Williams Real Estate Associates
31 Rak Court
Bradford West Gwillimbury, Ontario
Welcome to 31 Rak Court. This Updated Home Is On A Child Safe Court Location And Is Situated On A Fenced Premium Pie Shaped Lot. The Bright Updated Kitchen Has A Ceramic Backsplash, Stainless Steel Gas Stove And Range Hood, A Built-in Dishwasher And Gleaming Hardwood Floors Throughout The Main Level. The Dining Room Has French Garden Doors Leading Out To The South Facing Deck With An Awning. Hardwood Stairs And Banister Lead Upstairs To 3 Generous Size Bedrooms. The Finished Basement Has a Large Recreation Room With An Adjoining Walk-In Closet / Storage Room And A Laundry Room. The Home Is Heated With High Efficiency Gas Furnace And Central Air Installed in 2015. The Driveway Is Interlock Brick And Holds 5 Cars. The Garage Door And Garage Door Opener Are Newer. There Is A Roughed-In Bathroom In The Basement. Open House Saturday Mar 15 From 1:00-3:00 And Sunday Mar 16 From 1:00-3:00 (id:54662)
Royal LePage Rcr Realty
1341 Forest Street
Innisfil, Ontario
RAVINE LOT! A move-in ready 3 +1 bedroom bungalow, 2.5 bath, main floor laundry, hardwood floors in bedrooms, open concept with a sunroom to let you enjoy the privacy and beauty of your RAVINE LOT. Fenced in back yard. Huge open space finished basement for your living/entertaining pleasure. New laminate flooring in basement. Workshop in basement, office space and a large bedroom which can easily convert into a two bedroom without impeding the huge rec room. Ample and well thought out storage areas throughout the home. Two car garage with a separate entrance to the house. Minutes from Lake Simcoe and Innisfil Beach with boat launch. Walking distance to schools. Close to shopping. 10 minutes from GO station (Barrie South)Main floor painted, 2024, - Basement floors and paint, 2020 - Garage doors, 2017 - Windows and patio doors, 2015, - Shingles 2013 (30 yr shingles) (id:54662)
RE/MAX Hallmark Chay Realty
123 Macrill Road
Markham, Ontario
An Ultra Luxury 3-Car Garage Detached House In The Prestigious Cachet Community! Approx. 3,046 + 1,507 SF, 4 Bedrooms and 5 Upgraded Washrooms with a Professionally Finished Basement Offers Your Family Over 4,500 SF Living Space. Situated On A Premium 59 Foot Lot, Upgraded Interlock Driveway & Walkway, Double-Door Entrance W Glass Inserts, 2-Storey High Ceiling Foyer, Top Quality Hardwood Floor, 9 Foot Ceiling And Crown Molding Throughout Main Floor, Redesigned Gourmet Kitchen with Quartz Countertop, All Stainless Steel Appliances, Professionally Finished Basement with Functional Kitchen, Pot Lights Throughout, Open Recreational Room, Gym Area, Built-In Surround Sound System and 3-Piece Bath. An Oasis Backyard Deck With Gazebo and Professional Interlocking. Heated Garage, Flat Ceilings Throughout The House, Library On Main Floor, Swirling Stairs With Steel Pickets. Your Children Can Choose to Study in 2 Top-Ranked High Schools, St. Augustine Catholic School & Pierre Trudeau Secondary Schools (St. Augustine CS was ranked Top 4 Out of 689 High Schools In Ontario and Pierre Trudeau SS was ranked Top 12 out of 689 High Schools), Walking distance To Parks & Trails, 3 Schools, Restaurants, Cafes, T& T Supermarket, Cachet Shopping Centre & Kings Square Shopping Centres, Minutes Drive To Hwy 404 & 407, Go Station, Costco, Home Depot, Canadian Tire, Shoppers, Tim Hortons, 5 Major Banks, Downtown Markham, Markville Mall, First Markham Place, Hillcrest Mall, & Main Street Unionville & All Other Amenities! (id:54662)
Power 7 Realty
9 Liebeck Crescent
Markham, Ontario
Welcome to 9 Liebeck Crescent, an exquisite 4+1 bedroom, 5-bathroom, Over 3000 Sqft living space, Double Garage Detach In The Most Prestigious Unionville Community! Newly Renovated Top to Bottom whole house Through Out! Open Concept Kitchen With Stylish Backsplash Quartz Countertops and Backsplash, overlook Breathless backyard. Brand New Samsung Stainless Steel Appliances with Built-in Oven. Artist Choice Engineering Hardwood Flooring Though out. Endless Pot Lights Flowing all Corners. The Open-Concept Dining Area Continue Overlooking Green space in 56 Feet wide Backyard. Massive size Family Room offers more functions such as Family Gatherings, Study, even Music . A RARE FOUND 4 Good Size Bedrooms with 2 Ensuites layout Accommodate all family needs. Luxurious Quartz Tiles Embraced Master and Second ensuite. Glass Shower, And Dual Vanities, and Spacious Closets. Professional Designed Finished Basement With A Theatre Size Recreation Room, An Additional Bedroom, A Private Den And a Full Bathroom Ideal For Guests Or Extended Family Use. Steps to Top-Rated Schools (Unionville High School, William Berczy Public School), Famous Main Street Unionville and Toogood Pond Park, Convenient Transit (Hwy 407, GO Train), T&T Supermarket and Markville Mall, Just Minutes Away. (id:54662)
Nu Stream Realty (Toronto) Inc.
17 Golfview Crescent
Georgina, Ontario
Welcome To 17 Golfview Crescent, A Beloved Family Home Ready To Welcome Its Next Chapter. Located In The Heart Of Wood River Acres, This 4-Bedroom, 2-Bathroom Home Sits On A Generous 60 X 210 Ft Lot Backing Onto Greenspace. The Property Features An Attached Single-Car Garage With Direct Access To The House And A Spacious Driveway Accommodating Up To Six Vehicles. Inside, The Sun-Filled Living Room Boasts Hardwood Flooring And Flows Seamlessly Into A Formal Dining Area. The Eat-In Kitchen Offers A Walk-Out To A Large Deck Overlooking The 24 Ft Wide Above-Ground Pool - Perfect For Relaxation And Entertaining. Upstairs, Youll Find Four Bedrooms, Each With Their Own Closet. The Finished Basement Provides A Versatile Recreation Room And Additional Storage Space In The Laundry Area. Recent Updates Include A Newer Furnace And Air Conditioning System ('23). Ideally Located In The Growing Community Of Sutton, This Home Is Just Minutes From Shopping, Dining, And The Beautiful Shores Of Lake Simcoe, With Highway 404 Only 15 Minutes Away For An Easy Commute To Toronto. Dont Miss This Opportunity To Own A Home In One Of Suttons Most Sought-After Neighbourhoods! (id:54662)
Exp Realty
161 Valleymede Drive
Richmond Hill, Ontario
Welcome to 161 Valleymede Drive, a stunning double car garage detached home in the highly sought-after Doncrest community of Richmond Hill. Situated on a 50 x 117 lot, this home offers 2,900+ sq. ft. plus a 1,200 sq. ft. finished basement with a separate entrance, perfect for extended family or investment potential. Thoughtfully upgraded, it features wood flooring throughout, newer windows, a new roof, a new furnace, a new hot water tank, and a new ventilation system. The main floor boasts a functional layout, including a home office (den) adjacent to a newly upgraded 3-piece bath, making it an ideal senior or guest bedroom option. The fully renovated kitchen is a chefs dream, with modern cabinets offering ample storage and high-end appliances for all your culinary needs. The large breakfast area leads to a walkout to a multi-level deck and fully fenced backyard. The second floor showcases 4 spacious bedrooms and 3 bathrooms, including a primary suite with a 5-piece ensuite and a custom walk-in closet. Two bedrooms share a 4-piece bath, while another has its own 4-piece bath. The basement, accessible by two staircases, features a large recreation area, 2 bedrooms, a wet bar, a cold room, and a 4-piece bath, with potential to convert into a separate 2-bedroom apartment. Conveniently located steps from YRT transit and parks, and close to top-ranked schools, shopping, plazas, restaurants, and major highways, this home is extremely convenient for all your daily needs. This must-see home offers incredible space, upgrades, and investment opportunities. (id:54662)
Homelife Landmark Realty Inc.
23 Arbourview Drive
Vaughan, Ontario
Welcome to this stunning 4-bedroom, 2-car garage detached house in the heart of Vaughan! This beautifully upgraded home boasts 9 smooth ceilings, renovated kitchen and bathrooms, new hardwood flooring (2021), and pot lights(2021) throughout for a modern and elegant feel. The 2nd floor features four spacious bedrooms and a convenient laundry room, offering both comfort and functionality. Recent upgrades include fresh paint, a newer roof (2019), a newer furnace (2022), and an A/C unit (2010), ensuring peace of mind for years to come. The finished basement is a true gem, complete with a kitchen, 5th bedroom, a full bath, and 2nd laundry room perfect for guests or extended family. Extended driveway that can accommodate up to 4 cars and the interlocked backyard, ideal for outdoor entertaining. Located in the core of Vaughan, just minutes from Rutherford Road, Highway 7, and the 407. Enjoy the convenience of being a short walk to local parks and only a 5-minute drive to the Rutherford GO Station. Also close to Vaughan Mills Shopping Mall, Canadas Wonderland, the Vaughan Metropolitan Subway Station, top-rated schools, places of worship, and a variety of restaurants, cafes, and coffee shops. Don't miss the opportunity to own this meticulously maintained and thoughtfully upgraded home in one of Vaughan's most desirable neighborhoods! (id:54662)
Bay Street Group Inc.
2814 Purvis Street
Innisfil, Ontario
MODERNIZED CHALET-STYLE HOME ON A PRIVATE LOT IN QUIET COMMUNITY, OVER 3,600 SQFT OF FINISHED LIVING SPACE, CLOSE TO AMENITIES! Nestled within a picturesque cottage village on a tranquil, low-traffic street, this gorgeous chalet -style home offers the perfect blend of serenity and convenience. Located just steps away from the tranquil shores of Lake Simcoe, as well as a local yoga studio and diner. Barrie's amenities are in close proximity, while Friday Harbor is just a short drive, offering gourmet dining, golf, and events. Golf enthusiasts will appreciate the short drive to prestigious courses like Big Bay Point Golf & Country Club, The Nest Golf Club, and Allandale Golf Course. Families will appreciate the front yard, while the private backyard, offers a serene retreat. Parking is plentiful with an ample driveway and a spacious insulated and drywalled Triple car garage featuring high ceilings and both outside and inside entry points. The stunning kitchen boasts elegant quartz countertops and black appliances. The living room features high ceilings and sliding door walkout. Additional highlights include a charming front covered porch, a functional and spacious front foyer, and a convenient main-floor 2 bedrooms. The finished basement with a walk-out, 2 bedrooms, a large recreation room with a gas fireplace, and a wet bar. Don't miss the opportunity to own this stunning #HomeToStay in a peaceful location just minutes from all amenities! (id:54662)
RE/MAX Ultimate Realty Inc.
105 Sweet Water Crescent
Richmond Hill, Ontario
Welcome to 105 Sweet Water Crescent, a stunning, executive home nestled in the highly desirable WestBrook community of Richmond Hill. This luxurious residence boasts 4+1 bedrooms, 4 bathrooms, and over 3,200 square feet of living space, offering both comfort and elegance in one of the most sought-after neighborhoods in the Greater Toronto Area. Enjoy an expansive chefs kitchen featuring top-of-the-line high end appliances, quartzite countertops, a large island, and custom cabinetry. Ideal for both casual dining and formal entertaining. The spacious open-concept floor plan seamlessly connects the kitchen, dining, and family rooms. High ceilings and large windows fill the home with natural light, creating a bright and airy atmosphere. The oversized primary bedroom offers a peaceful retreat with a walk-in closet and a spa-like 4-piece ensuite bath, complete with a soaking tub with jacuzzi , glass-enclosed shower, vanity, and heated floors. The fully finished basement provides additional living space, including a large recreation room, a 5th bedroom, and a full bathroom perfect for guests or multi-generational living. Step outside into your own private oasis, featuring a beautifully landscaped backyard with a large patio and unblocked view, perfect for entertaining or relaxing. The spacious yard offers plenty of room for family activities and outdoor enjoyment. This home has been thoughtfully updated with high end finishes, including hardwood flooring, crown moulding, and custom window treatments and custom cabinets throughout. Located in the prestigious WestBrook community of Richmond Hill, this home is within walking distance to prestigious Richmond Hill High School and St Teresa High School, parks, shopping, dining, and public transit. With easy access to major highways (407, 404), you are just a short drive to downtown Toronto. (id:54662)
Harvey Kalles Real Estate Ltd.
602 - 7 Steckley House Lane
Richmond Hill, Ontario
Brand new luxury 3 bedrooms, 3 washroom End unit condo townhouse,Upper Model, back on greens with 1732 Sq. Ft. and 282 Sq. Ft. of outdoor space, underground parking spaces and 1 storage locker. 10 foot ceilings in most areas of the main, 9 foot ceilings on all other floors, quartz counters in kitchen, second bathroom and primary ensuite, smooth ceilings throughout, electric fireplace in the primary bedroom, three balconies and a terrace! Excellent Layout with floor to ceiling windows,feel spacious and comfortable with tons of natural sunlight. Move in now with affordable price. Close to Richmond Green Sports Centre and Park, Costco, Home Depot, Highway 404, GO Station, Top Rated Schools, Library, Community Centre, Restaurants and more (id:54662)
Bay Street Group Inc.
26 Dandara Gate
Vaughan, Ontario
This Gorgeous Never Lived-In Corner Townhome Located in one of Vaughan's most exciting Master-planned communities surrounded by nature offers a Perfect Blend of Luxury and Convenience. One of The Largest Unit with 1783 Sq ft (Above Grade). Comes With 7 Yrs Tarion Warranty. This 3 Bedroom 3 Bath Townhome is Thoughtfully Designed for Contemporary Living With Open-concept Kitchen, Dining, and Living Area that extends to a Large Balcony, perfect for Outdoor Relaxation & Entertaining Guests. The Kitchen features Sleek Granite Countertops and Stainless Steel Appliances, perfect for Food Enthusiast. 3 generous Size Bedrooms with a 2nd Balcony. Primary Bedroom with Spacious Closet & 4 Pc Ensuite. Residents can enjoy resort-style amenities, seamless access to the TTC subway and major highways (400, 427, 407), Few Mins Drive to Toronto.and close proximity to Vaughan's Vibrant Downtown Core. (id:54662)
Save Max Supreme Real Estate Inc.











