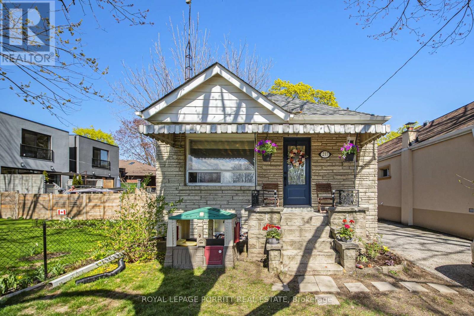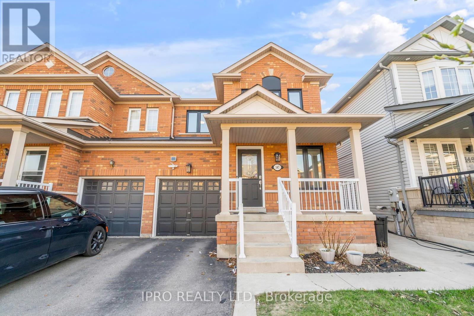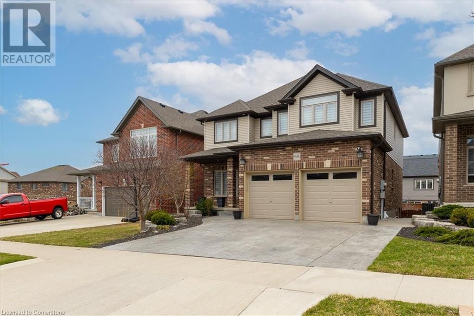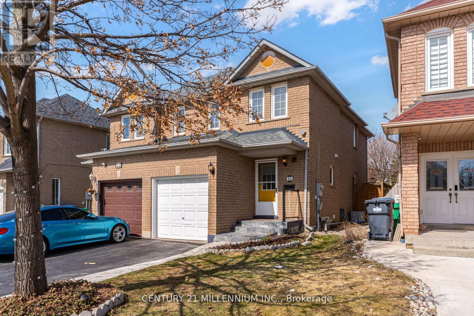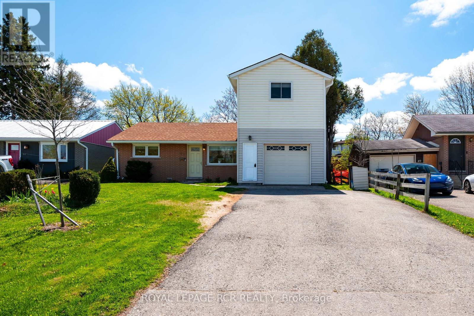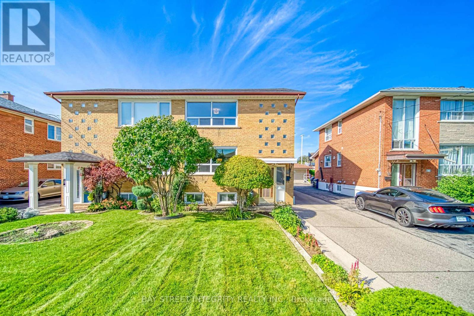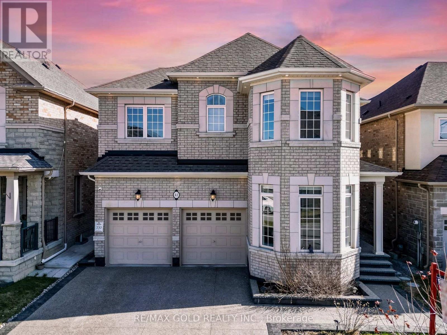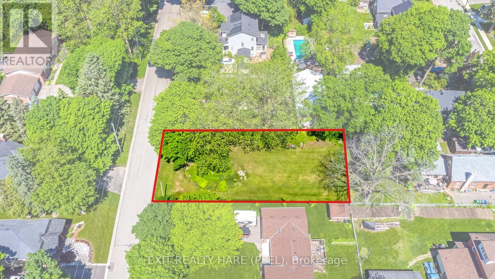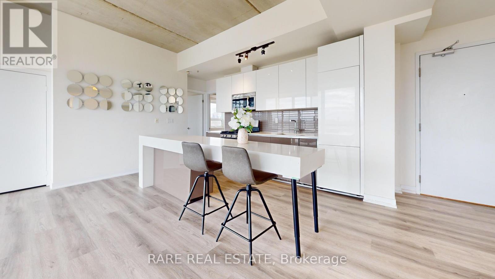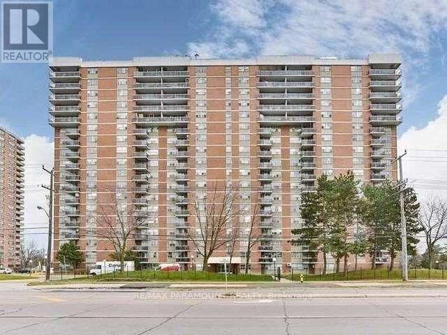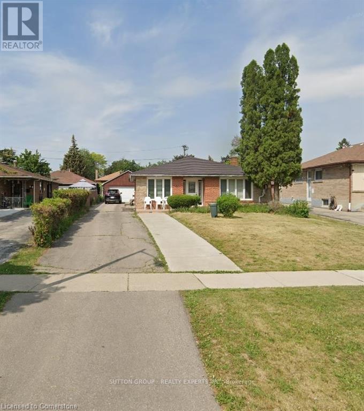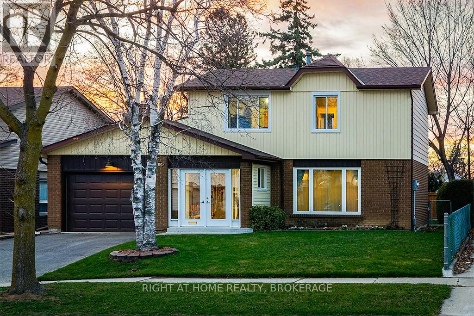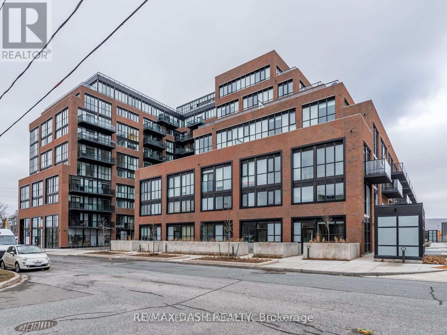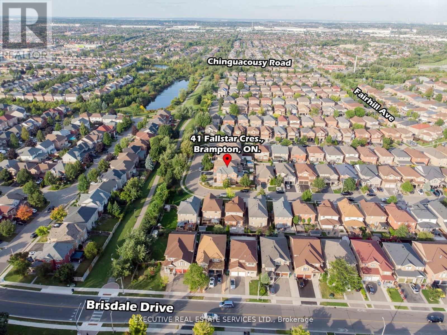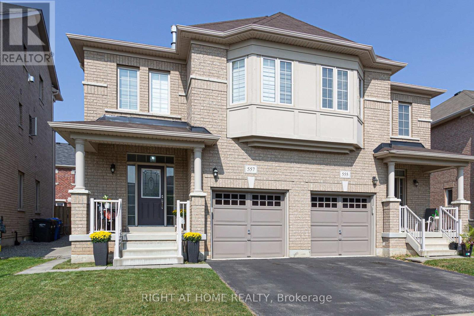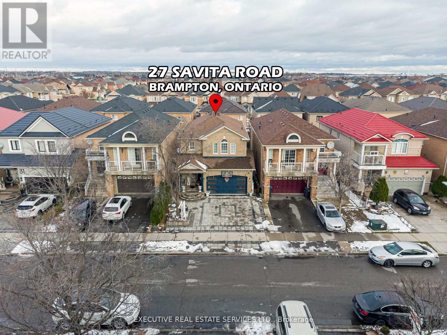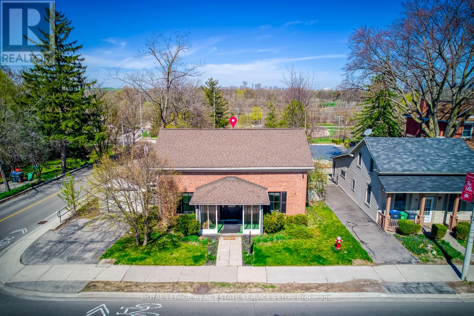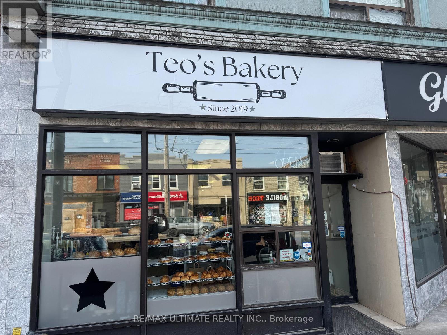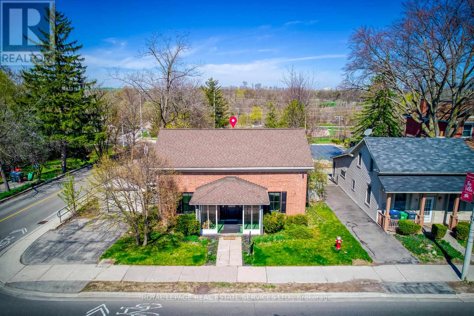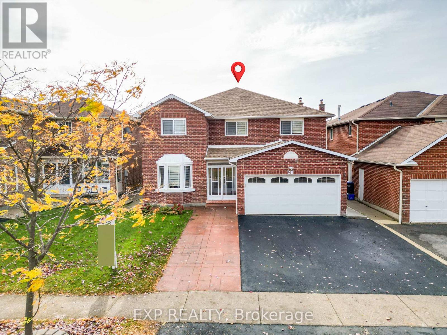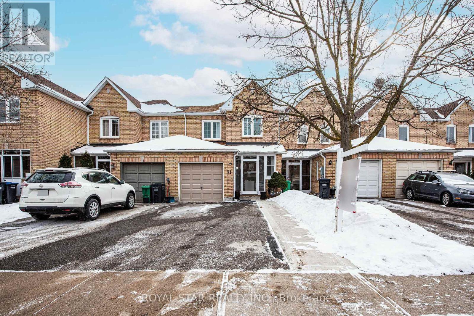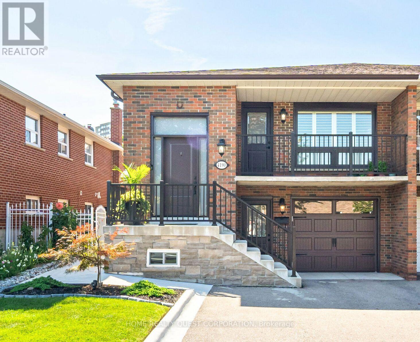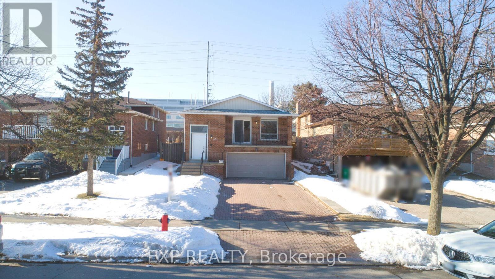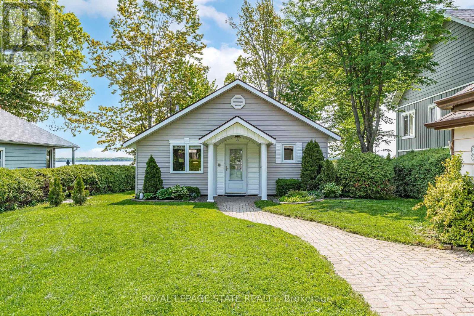140 Pressed Brick Drive
Brampton, Ontario
Wow, This Is An Absolute Showstopper And A Must-See! Priced To Sell Immediately, Featuring Fully Luxury High-Quality Upgrades Throughout Home (Approx. $100,000 Spent)! This Stunning End Unit Home (Feels Like Semi-Detached) Offers 3+1 Bedrooms With A Rare *****Bonus Solar Room***** In The Backyard, And Backs Onto A Beautiful Ravine Pond Lot Offering Privacy And Incredible Curb Appeal! Boasting Approx. 2,000 Sqft Of Living Space, This Home Perfectly Combines Elegance And Functionality! The Main Floor Features Combined Living And Dining Rooms, Offering Ample Space For Entertaining Or Relaxing. Gleaming Hardwood Floors Extend Throughout The Main Level And Second-Floor Hallways, Complemented By A Stunning Piano Hardwood Staircase That Adds A Touch Of Sophistication. The Designer Kitchen Showcases Premium Quartz Countertops, Stylish Backsplash, Extended Pantry, And High-End Stainless Steel Appliances, Perfect For Modern Living. Walk Out From The Main Floor To A Private Deck Overlooking The Tranquil Ravine And Embrace The Beauty Of Nature Year-Round! The Second Floor Offers Three Spacious Bedrooms, Including A Primary Bedroom With A Large Closet, And Each Bedroom Provides Ample Space And Natural Light, Ensuring Comfort For The Entire Family. The Finished Basement Adds Even More Living Space With A Recreation Room And A Full 4 Piece Washroom, Ideal For A Home Office, Gym, Or Guest Suite! Additional Features Include Owned Hot Water Tank, Newer Furnace (1 Year), Newer Central Air (6 Years), And Newer Roof (3 Years), Offering Peace Of Mind. Conveniently Located Near Parks, Schools, Shopping, Transit, And Major Highways, This Home Provides The Perfect Blend Of Luxury, Privacy, And Accessibility! With Premium Finishes Throughout, A Rare Ravine Lot, A Bonus Solar Room, And An Incredible Location, This Home Is A Rare Find Perfect For Families Or Investors Alike. Do Not Miss Out Book Your Private Viewing Today! (id:59911)
RE/MAX Gold Realty Inc.
Main - 547 Indian Road
Toronto, Ontario
This beautifully renovated main-floor unit offers an abundance of natural light and a modern, stylish design. Featuring a spacious 1-bedroom, 1-bathroom layout, this unit comes with its own heating, hydro, and water giving you full control over your utilities. Enjoy the convenience of in-suite laundry and the charm of a well-maintained triplex. Plus, one dedicated parking space is included for your convenience. Located in a desirable area with easy access to amenities and transit, this is the perfect home for a professional or couple seeking comfort and privacy. (id:59911)
RE/MAX Hallmark Realty Ltd.
217 Alderbrae Avenue
Toronto, Ontario
This cozy bungalow offers incredible potential in desirable Alderwood community. Featuring two bedrooms and a fully fenced backyard, the home is ideal for families, first-time buyers, or investors. The separate entrance to the basementcomplete with its own kitchen and bathroompresents a fantastic opportunity for secondary income or an in-law suite. Awaiting your personal touch, this property is conveniently located near schools, parks, transit, shopping, and provides easy access to major highways, the airport, and downtown Toronto. Dont miss this promising opportunity in Alderwood! (id:59911)
Royal LePage Porritt Real Estate
147 Waters Boulevard
Milton, Ontario
Remarkable Fully Upgraded Home In Most Desirable Location Of Milton. Easy Access To 401, Close To Go Station, A Stone Throw Away From Major Shopping, Full Brick Semi-Detached, Family Size Kitchen, Granite Counter Top, S/S appliances, New HQ Vinyl Flooring, New Carpet on the Stairs and New High Q. Tempered Glass Windows Throughout, Newly Finished Basement with Bedroom and Washroom, Concrete Work Around. Big $$$ Spend On Upgrades. Close To La Fitness, Banks, School, Library and Highway. (id:59911)
Ipro Realty Ltd.
60 Block Road
Brampton, Ontario
Wow, This Is An Absolute Showstopper And A Must-See! Priced To Sell Immediately! This Stunning3+2 Bedroom Home On A Premium Lot And Priced To Sell! With 1,700 Sqft Above Grade (As Per MPAC)Plus An Additional 600 Sqft Of Legal Finished Basement Apartment, Totaling Sqft,This Home Offers Both Space And Elegance. The Main and Second Floor Boasts Soaring 9' Ceilings,((( Rarely Offered In Semis ))). An Open Concept Family Rooms Provide Ample Space For Entertaining Or Relaxing. Gleaming Hardwood Floors Throughout Main Floor Make This Home Completely Carpet-Free And Easy To Maintain (Children's Paradise Carpet Free Home)! The Designer Kitchen Is A Highlight, Featuring Expensive Quartz Countertops, Backsplash, And Stainless Steel Appliances, Perfect For Any Home Chef. The Master Bedroom Is A Personal Retreat With A Large Walk-In Closet And A Luxurious 6-Piece Ensuite. All Three Bedrooms On The Second Floor Are Spacious, Offering Every Family Member Their Own Sanctuary! The Legal 1-Bedroom Basement Apartment Offers Incredible Income Potential With A Separate Entrance, Providing Convenience For Tenants And Privacy For Homeowners! The Tenant Is Willing To Stay, Providing Immediate Rental Income From Day 1(One). With Premium Finishes Throughout, This Home Also Boasts A Hardwood Staircase, Pot Lights Inside! This Home Is A Rare Find. Perfect For Growing Families Or Investors, It Is Full Of Character And Opportunity. Schedule A Viewing Today To Make It Yours! (id:59911)
RE/MAX Gold Realty Inc.
68 Valleyscape Drive
Kitchener, Ontario
Stunning details! This Doon South Family home showcases beautiful finishes on all three levels. Located on a quiet street, 68 Valleyscape Drive features a concrete oversized double driveway and walkway leading up to the front door. A luxury high gloss porcelain floor spans the foyer and the mudroom and flows into the oversized two-tone kitchen with beautifully contrasting cabinets. The kitchen also features an oversized island, walk in pantry, quartz countertops and built in stainless steel appliances. The back of the home is oriented south making for maximum light exposure and flooding the space with brilliant lighting in the morning hours. Wide plank hardwood flooring finished the formal dining room and the family room; a classy stone veneer fireplace with gas insert and wood mantel feature wall is the focal point of the family room. The second floor takes full advantage of the morning sunshine. Two walk-in closets are separated by the hallway leading into the 5 piece, spa like primary ensuite, complete with double vanity and luxury glass shower. The lookout basement is huge bonus space serving as a recreation room complete with modern pot lighting, elegant %V feature wall, and fifth bathroom, this one offering 3 piece and elegant barrier free shower. The backyard is fully fenced and features mature fruit trees, ground level concrete patio, and stairs leading up to the deck at the kitchen level. Quiet family neighbourhood with close proximity tot the 401, don't miss out! (id:59911)
RE/MAX Twin City Realty Inc.
24 Herkes Drive
Brampton, Ontario
NEW and IMPROVED pricing for your new, well kept and charming home which includes all FURNITURE AND WINDOW CURTAINS WITH RODS! No need to shop. Step into this beautiful and ready to move in house with 3+1 bedroom, 3-bathroom semi-detached home featuring laminate floors with no carpets throughout and a kitchen with quartz countertops and stainless steel appliances, all in excellent working condition( fridge and range-2020, washer and dryer-2023, dishwasher-Nov 2024). The master's bedroom offers a space for your convenience. The fully finished basement provides additional living space, perfect for a home theater or playroom or be converted to another bedroom space. The living room provides a great view to the deck and garden at the backyard with the perennials all around the corner. This is great for your summer get together and barbecue parties. Located in a family-friendly community, minutes away from shopping centers, convenience stores, a gas station, schools, church, banks and major highways. Close proximity as well to public transportation and plaza. (id:59911)
Century 21 Millennium Inc.
42 Bythia Street
Orangeville, Ontario
Welcome to this charming Bungaloft home on an oversized, fully-fenced lot just steps to the downtown core! Offering 3 spacious bedrooms and 2 full washrooms, this home is perfect for families seeking both comfort and functionality. The main floor boasts an updated open-concept kitchen with a pantry, double sink, and a seamless flow into the living and dining areas. The dining room features stylish vinyl flooring and is combined with the kitchen for easy entertaining. A bright and inviting family room (also on the main level) offers vinyl flooring, a large window for natural light, and a walkout to the backyard ideal for indoor-outdoor living. Also on the main floor, the primary bedroom serves as a true retreat with and double closet, conveniently located next to the 5 piece bathroom. On the second storey addition, bedrooms 2 and 3 each have their own closet, offering a cozy and private space for family or guests. A 4-piece bathroom compliments the second storey also. Don't miss the opportunity to own this unique home, in a fantastic location, close to amenities, parks and more! Upgrades include; Vinyl Flooring ('24) Updated Kitchen ('24) 5 Pc Bath ('24) 4 Pc Bath ('24) Water Filtration System ('24) HWT ('24) 3 Wall A/C units ('23), R/I for bath in bsmt, 200 amp service, pot lights throughout ('24) (id:59911)
Royal LePage Rcr Realty
A - 723 Hager Avenue
Burlington, Ontario
A detached home downtown Burlington just in time for Summer! Walk to Brant streets shops, coffee, restaurants, the Lakefront trail and Spencer Smith Park, it doesn't get much better, and this is speaking from experience. Downtown is the place to be. This upper unit is 2-storeys fully renovated. New kitchen, appliances, bathrooms, flooring, lighting, windows, the kitchen floors are heated, there's in-suite laundry, and the master bedroom has a walk in closet. You get to enjoy full use of the front yard and the big, sunny, and private backyard. You get two tandem parking spaces too. 3 access points to major highways within a few minutes away. Minutes to Mapleview Mall, Joe Brant Hospital, and everything you need. A fully renovated, 2-storey home right downtown Burlington - this is the main and upper levels of a duplex. This does not include use of the basement. (id:59911)
RE/MAX Escarpment Realty Inc.
B - 723 Hager Avenue
Burlington, Ontario
Live in the heart of Burlington just in time for summer - steps to Brant Street, Spencer Smith Park, the lakefront, and everything downtown has to offer. This 817 sq ft lower-level unit has been fully renovated and finished right. One bedroom, one bathroom, brand new kitchen, updated flooring, in-suite laundry, and your own parking space. Bright, clean, and private with a smart layout that makes great use of the space. Two large storage areas. Walk everywhere or hit the highway at 3 different access points in minutes - this location checks all the boxes. (id:59911)
RE/MAX Escarpment Realty Inc.
12 Martini Drive
Toronto, Ontario
Welcome to 12 Martini Dr, North York! This lovely home sits in a family-friendly Brookhaven-Amesbury neighborhood, and has been in the care of the same family for over 60 years with love. The house has a sun -filled and spacious living room and dining room and is in great condition. This property offers 3 bedrooms on the 2nd floor, total 3 full bathrooms, 2 kitchens, double garage at the back, and a private driveway for up to 9 cars. Finished basement with separate kitchen and laundry and walk up, featuring a large studio, new bathroom and new kitchen with dining area(fully renovated and never been used). Perfect for investors, multi-generation families or families looking to upsize, this home is ready to move in and waiting for your personal touch! Enjoy easy access to a variety of amenities and attractions, such as, Hwy 401/400, Black Creek Dr, hospitals, churches schools, No Frills, Yorkdale Mall, TTC 24/7 and community center. **** EXTRAS & HIGHLIGHT **** Finished basement with separate kitchen and laundry and Walk Up, extra income to support with mortgage if leased. New washer and dryer on main floor (2022), new electric panel, and plumbing redone in 2023, Attic insulated in 2018, basement re waterproofed 2008 , parching and weeping tile 2023, roof (2021) new pot lights, new paint, floor sanded and stained 2015, new exhaust fans in 2nd and 3rd floor washroom 2018, new shed in backyard for more storage. central vac ready to be connected. Electronic garage door 2008, WIFI enabled sprinkler system 2022. Seller and Listing Agent make no representations or warranties regarding the retrofit status of the basement. **EXTRAS** 2 set of washer/dryer, and a new 2nd kitchen on lower level with fridge and stove. (id:59911)
Bay Street Integrity Realty Inc.
13 Oak - 4449 Milburough Line
Burlington, Ontario
Do you want to Travel, be carefree and enjoy the peace and quiet of this year - around community. Heres a home for you at the end of a small road with open views and plenty of outdoor living decks too. This tastefully decorated house has 2 bedrooms each with their own ensuite. A rare feature of raised ceilings throughout and beautiful transom windows on both exposures. This kitchen is a gourmet-delight and the extra fridge and sink makes entertaining seamless. All ceilings are a rare 9 feet high. Waterdown is minutes away offering all the amenities and restaurants you prefer. This house is 6 years young and offers maintenance free finishes. The community has organized calendar events and various classes you may choose to attend. The land lease fee includes your property tax, water, sewer, garbage, common area grounds maintenance and snow plowing as well as pool and pavilion care. (id:59911)
Coldwell Banker Escarpment Realty
41 Hoxton Road
Brampton, Ontario
Wow, This Is An Absolute Showstopper And A Must-See! That Enhances Its Unique Appeal! This Spectacular 4+2 Bedroom Home Combines Luxury, Functionality, And Investment Potential (Featuring Over $150k In High-End Upgrades) ! Offering A Generous 3,341 Sqft Above Grade (As Per Builders Plan) A Fully Legal 2-Bedroom Basement Apartment (Approx. 1,200 Sqft), This Home Offers Over 4,500 Sqft Of Total Living Space Perfect! The Main Floor Features Soaring 10' Ceilings, Creating A Grand And Open Feel. The Layout Includes Combined Living/Dining And Family Rooms, Perfect For Entertaining Or Relaxing. Gleaming Hardwood Floors Throughout On Main And Second Floors Make This A Carpet-Free Home. The Gourmet Kitchen Is A Chefs Dream Featuring Quartz Countertops, A Central Island, And Built-In Stainless Steel Appliances All Designed With Style And Function In Mind! Upstairs, The Master Bedroom Serves As A Private Retreat With A Spacious Walk-In Closet And A Luxurious 5-Piece Ensuite Bathroom With Soaring 9' High Ceiling! All Four Bedrooms On The Second Floor Are Generously Sized, Each Featuring Their Own Walk-In Closets, And Are Thoughtfully Connected To Three Full Washrooms, Providing Exceptional Comfort, Privacy, And Convenience For The Entire Family. A Second-Floor Laundry Adds Further Practicality. The Legal 2-Bedroom Basement Apartment, With Its Separate Entrance And Independent Laundry Facilities, Offers Exceptional Income Potential!. With Premium Finishes, A PrimeLocation In A Desirable Neighborhood, And The Added Benefit Of An Income-Generating Legal Basement Apartment! Curb Appeal? Absolutely Stunning! The Home Features A Premium Irrigated Concrete Driveway And Backyard, Creating A Low-Maintenance, High-Impact Outdoor Space! This Home Is An Exceptional Find. Perfect For Growing Families Or SavvyInvestors, This Property Blends Luxury, Practicality, And Opportunity. Schedule A Viewing TodayTo Make It Yours! This Home Is Ready To Welcome Its Next Owner Don't Miss This (id:59911)
RE/MAX Gold Realty Inc.
0 Victoria Street
Caledon, Ontario
Build your dream home in one of Caledon's most desirable neighbourhoods! This vacant building lot was recently severed with Municipal services available (Gas/Water/Sewer/Hydro) in the charming Village of Inglewood. HST not applicable. Parkland Fee has already been paid by Seller. Ready for your imagination! Featuring a gently sloping terrain, this property holds great potential for a walkout basement, depending on your elevation and design choices. This lot is within walking distance to coffee shop, scenic trails, and conveniently close to Caledon Golf Course. Only 10 min drive to Hwy 401. Parkland fees and preliminary grading work already paid and done by the Seller. The Buyer is responsible for Development charges, cost of utility connections, building permit fees, final grading and all other costs as may be required by the Town of Caledon or other applicable authority. Transform this lot into your dream property and forever home! (id:59911)
Exit Realty Hare (Peel)
501 - 51 Lady Bank Road
Toronto, Ontario
Welcome to boutique living at its finest at 51 Lady Bank Road, Unit 501- a rare 3-bed, 3-bath residence in an exclusive 18-unit building in South Etobicoke. Originally two pre-construction units thoughtfully combined by the original owner, this is the largest suite in the building, offering an expansive open-concept layout perfect for both everyday living and entertaining. Enjoy a chef-inspired kitchen with a gas stove, oversized island, and exceptional storage. Two bedrooms feature walk-in closets and private ensuites, while the spacious balcony with gas hookup extends your living space outdoors. Includes parking (stacker system) and two lockers for added convenience. Steps to parks, transit, and the vibrant lakeshore community. (id:59911)
Rare Real Estate
Upper - 391 Glen Park Avenue
Toronto, Ontario
Cozy 3 Bedroom / 2 Bath Multi Level Backsplit situated on a 35 x 132 Foot Lot. In the Upper Level, you'll find 3 spacious bedrooms with hand crafted wood doors and large windows that infuse the rooms with an abundance of natural light. On the main floor, you will find a Kitchen with an eat in area, a beautifully decorated decorated dining room / living room for plenty of the outdoors. On the Lowe Level, you will have an office which can be easily be converted into an bedroom and large family room overlooking the backyard. Outside, the allure of nature beckons, with nearby parks offering endless opportunities for outdoor adventures. Plus, with schools just a stone's throw away, convenience is truly at your doorstep. (id:59911)
Royal LePage Your Community Realty
172 Tysonville Circle
Brampton, Ontario
Wow, This Is An Absolute Showstopper And A Must-See! Priced To Sell Immediately, This Stunning East-Facing Fully Detached Home Features 4+2 Bedrooms With ((((( 2 Bedrooms Legal Basement LookOut Apartment ))))) And Backs Onto A Beautiful Ravine Pond Lot Offering Both Privacy And Curb Appeal! Boasting Approx. 3,600 Sqft Of Living Space, This Home Combines Elegance With Functionality! The Main Floor Showcases Soaring 9' Ceilings, A Separate Den/Office, Living, And Dining Rooms Providing Ample Space For Entertaining Or Relaxing. Gleaming Hardwood Floors Extend Throughout The Main Level And Second-Floor Hallways, Complemented By A Hardwood Staircase That Adds A Touch Of Luxury. The Designer Kitchen Is A True Highlight, Featuring Premium Quartz Countertops, A Stylish Backsplash, Extended Pantry And High-End Stainless Steel Appliances A Dream For Any Home Chef. Walk Out From The Main Floor To A Private Deck Overlooking The Ravine And Embrace The Beauty Of Nature!! The Spacious Primary Bedroom Offers A Large Walk-In Closet And A Luxurious 5-Piece Ensuite, While All Four Bedrooms On The Second Floor Are Generously Sized And Connected To Three Full Washrooms, Ensuring Comfort For The Entire Family. A Loft On The Second Floor Adds Flexibility For A Home Office, Play Area, Or Additional Living Space!!! The Legal 2-Bedroom Basement Apartment Features A Separate Entrance, Its Own Laundry, And Presents Incredible Income Potential Or Multi-Generational Living Options. A Second Laundry Room On The Upper Level Adds Everyday Convenience! Conveniently Located Close To Parks, Schools, Shopping, And Mt Pleasant GO Station For Easy Commuting And Daily Essentials! With Premium Finishes Throughout, A Desirable Location, And Incredible Value, This Home Is A Rare Find Perfect For Families Or Investors Alike. Dont Miss Out Book Your Private Viewing Today! (id:59911)
RE/MAX Gold Realty Inc.
1010 - 2645 Kipling Avenue
Toronto, Ontario
Welcome to this spacious and well-maintained 2-bedroom, 1.5-bath condo at 2645 Kipling Ave, Unit 1010 a perfect opportunity for first-time homebuyers or those looking to downsize without compromise. Offering a functional layout with generous living and dining areas, this unit provides comfortable urban living in the heart of Etobicoke.Enjoy the convenience of lower maintenance fees that include unlimited internet and a wide range of TV channels through Rogers incredible value rarely found in the city. Step onto the balcony and take in the open views, or retreat to the two bright, well-sized bedrooms, ideal for rest and relaxation.Location is everything! You're just steps from the future Finch West LRT, making commuting a breeze, with a TTC bus stop right outside the building. Nearby schools, parks, shopping, groceries, and community centres make this a well-connected and family-friendly neighbourhood.Whether youre starting out or scaling down, this unit checks all the boxes for convenience, comfort, and affordability. (id:59911)
RE/MAX Paramount Realty
412 - 3075 Thomas Street
Mississauga, Ontario
Stunning Renovated 1 bedroom + Den Condo Located In The Desirable Community Of Churchill Meadows. Penthouse Unit On The Top Floor, Offering Ample Space With Its Functional Open Concept Layout. 812 Sqft Of Living Space. Step Inside This Unit With Modern Finishes Throughout. 9 Ft Ceiling, California Shutters, New Calcutta Style Quartz Counter Top, Black Faucets, Trendy Stainless Steel Double Undermount Sink, Laminate Floors. Completely Carpet Free. Freshly Painted, Open Exposure Bringing In Tons Of Natural Light, Paired With New Modern Light Fixtures& Pot Lights. Large Primary Bedroom With A Massive Walk-in Closet W Shelfing. Spacious Den With A Door, Can Serve As An Additional Bedroom, Office Space Or Nursery, Underground Parking & In Suite Front Load Washer/Dryer. Situated In Mississauga Prime Location. Minutes From Major Highways, Public Transport, Parks, Grocery Stores & Amenities. You Have Everything You Will Need Right At Your Door Step. AAA Location (id:59911)
Ipro Realty Ltd.
92 Silverstone Drive
Toronto, Ontario
Turn-Key Investment Opportunity! Fully renovated 4+2 bedroom bungalow with Total 2398 Sf area on a premium lot with impressive curb appeal. Features brand new laminate flooring throughout, modern 4-piece bathroom, and an upgraded kitchen with granite countertops. The separate entrance leads to a beautifully finished 2-bedroom basement apartment with a full kitchen, 3-piece bath, and its own laundry perfect for extended family or rental income. Currently generating $6,000/month in rental income ($3,500 upstairs + $2,500 basement) with AAA tenants can be assumed. Double car garage with remote and an oversized driveway that fits up to 10 vehicles ideal for multi-family use or large gatherings. A must-see for investors. (id:59911)
Sutton Group Realty Experts Inc
110 Elgin Drive
Brampton, Ontario
Welcome to this well-maintained 4-bedroom, 3-bathroom family home located in the desirable Ambro Heights community of Brampton South. Thoughtfully designed with family living in mind, this home is ready for you to move in and enjoy. The spacious front vestibule offers plenty of room for the whole family to comfortably remove boots and coats no more crowded entrances! Inside, the main level features gorgeous Brazilian cherry hardwood floors, adding warmth and sophistication throughout the living and dining areas. The basement recreation room provides versatile space for a home office, gym, playroom, or guest accommodations. Step outside into your private backyard retreat, perfect for summer barbecues, family gatherings, or simply relaxing at the end of the day. Conveniently located just minutes from schools, parks, shopping, and transit, this home offers both comfort and everyday convenience. A perfect place to grow and create lasting memories. (id:59911)
Right At Home Realty
723 - 2300 St Clair Avenue W
Toronto, Ontario
Step into your ideal this LARGE Condo that feels like a house.Contemporary living space with a stylish 3 bedroom, 3 bathrooms, and 2 breathtaking terraces perfectly situated in the lively Stockyards District Residences by Marlin Spring Developments, built in 2022! Located in Toronto's highly desirable Junction neighborhood, known for its rich history, vibrant culture, and strong sense of community. As you enter, be captivated by the spacious main floor featuring elegant wide plank flooring, accented by a stunning staircase with intricate wood and iron details. Experience the awe-inspiring floor-to-ceiling windows that lead out to a large terraces, showcasing breathtaking city views. The eat-in kitchen is a chefs dream, complete with quartz countertops, an undermounted sink, stainless steel appliances, and abundant stylish cabinetry. The bright living room is perfect for entertaining with a designated dining area, while a powder room. Venture to the second floor where the generous primary bedroom awaits, featuring a large closet and an ensuite bath. A second and third bedroom, adjacent to another full bath, creates a great layout along with a laundry closet and a versatile den ideal for a home office or guest room! The third level, walks out to another stunning and large private terrace, with stunning city views and picturesque sunset vistas. The building offers fantastic amenities including a friendly concierge, a pet play area, a fitness center, a yoga studio, a party room, and a lush outdoor terrace, along with a main entrance off Saint Clair and a convenient drop-off area off Symes Rd. With superb transit access just an 8-minute stroll to Gunns Loopthis neighborhood proves to be exceptionally walkable and bike-friendly! (id:59911)
RE/MAX Dash Realty
41 Fallstar Crescent
Brampton, Ontario
Welcome to 41 Fallstar Crescent! This Is The One You Have Been Waiting For! This Show-Stopper Detached Home Is One Of A Kind! Featuring 4+2 Bedrooms, & 4 Washrooms - It Ticks All Of The Boxes. Large Driveway With Plenty Of Space For Parking. Step Into This Home To Be Amazed By The Natural Light Flooding The Main Floor, Spacious Living / Dining With Plenty Of Windows. Spacious Kitchen With Stainless Steel Appliances & Eat In Area! Perfect For Children Or Growing Families. Walk Out To The Rear Yard From The Breakfast Area. Conveniently Located Garage Entry Directly Into The Home. Ascend To The Upper Level Where You Will Find 4 Spacious Bedrooms. Master Bedroom With 4 Piece Ensuite & Walk In Closet. Spacious Bedrooms With Plenty Of Natural Light. The Fully Finished 2 Bedroom Basement Apartment With Separate Entrance Means Rental Potential From Day 1. Full Washroom In The Basement. This Absolute Gem Of A Home Is Situated On A Beautiful Corner Lot , Which Means It Has A Sizeable Rear Yard & Side Yard! Perfect For Children To Play Or Pets To Enjoy. No Sidewalk! Shed In Backyard! True Pride Of Ownership! Positioned On A Quiet & Peaceful Crescent, This Is The One To Call Home! Location ! Location ! Location ! In One of the Most Premium Neighborhoods of Brampton, just steps to all amenities: Grocery stores, Banks, Cassie Campbell Community Centre, Restaurants etc. Mount Pleasant Go Station! (id:59911)
Executive Real Estate Services Ltd.
5 Parker Avenue
Toronto, Ontario
One Word, WOW! Incredibly maintained, super pride of Ownership by same owners for years and years. This 2 + 1 bedroom Brick detached bungalow offers great features-See attached Feature Sheet! Fantastic location too, close to all major amenities. Great Opportunity for first time buyers or Seniors/Retirees. Large Driveway easily park 4 cars. Detached Garage. (id:59911)
New World 2000 Realty Inc.
557 Settlers Road W
Oakville, Ontario
Oakville is one the best places to live in Canada and buying this beautifully upgraded, almost 2900sq.f. of finished space Semi-Detached house will make you and your family extremely happy! Fully Upgraded Top-to Bottom Property - Gleaming Hardwood Throughout both floors, Stairs and Stair case from the Basement to the Second floor; Ceramic Tiles installed at 45 degrees, Mind-blowing Granite Counter-top in the Kitchen, Quartz & Marble in Bathrooms, Zebra Blinds, Two Fire Places, Professionally Finished Basement with additional Bedroom, Bathroom with Frameless Glass Shower and Large Kitchenette, together with 3 Walk-in Closets. Fully Landscaped Backyard with Large Interlocking Patio. Pie-shaped Lot boasting 30.30ft at the Back and plenty of Space between houses. Located in Oakvilles distinguished Glenorchy community, close to wonderful amenities including fabulous schools, beautiful parks, forest, the new hospital, easy highway access and more.Oakville living at its Best: Front Door Keyless Entry; LED Lights; Stone covered Accent Walls in Family and Great Rooms... Lbx for Easy Showing. Nothing to do but Move in and Enjoy! It Won't Last! (id:59911)
Right At Home Realty
27 Savita Road
Brampton, Ontario
Incredible Opportunity to Own a Stunning Double-Car Garage Detached Home in the Highly Sought-After Fletchers Meadow! Welcome to 27 Savita Road, a truly exceptional home that combines luxury, functionality, and a prime location! This meticulously maintained 4+3 bedroom detached home offers an unparalleled opportunity for both end users and savvy investors. One of the standout features of this property is its separate entrance to a fully rentable 3 bedroom basement, providing a fantastic opportunity for extra income or multi-generational living. Step inside, and you'll be greeted by a spacious, well-designed layout that maximizes every inch of space. The main floor features a welcoming living and dining area thats perfect for family gatherings and entertaining guests. The beautiful kitchen with a large breakfast area is ideal for everyday meals, and it seamlessly connects to the backyard via a walk-out, providing a great flow for indoor-outdoor living. The homes four generously sized bedrooms offer ample space for your families needs, with each room providing comfort and privacy. The finished basement features three additional bedrooms, adding to the homes overall flexibility and space. This home has been thoughtfully upgraded, making it stand out from others in the area. High-end finishes include coffered ceilings, quartz countertops, and hardwood flooring, giving the home an elegant and timeless appeal. The 9-ft ceilings on the main floor add to the airy, open feel, while stainless steel appliances and a stone driveway offer a touch of sophistication. Notable 2021 upgrades include new driveway for added curb appeal and durability, California shutters throughout for privacy and style, Pot lights that enhance the homes modern look, New kitchen flooring and main bath updates for a fresh, contemporary feel, Garage door, main door, and washer/dryer replacements for added convenience and functionality. Dont miss this exceptional opportunity to own a beautiful home! (id:59911)
Executive Real Estate Services Ltd.
317 Queen Street S
Mississauga, Ontario
Presenting a rare opportunity in the sought-after Olde Village of Streetsville. This elegant 4-bedroom residence, designed in the classic Georgian Centre Hall style, occupies a prime corner lot at Queen Street South and Church Street. As a designated Heritage property, it exudes timeless character, now enhanced by a complete interior renovation. Offering 2238 square feet of meticulously updated living space, the home features a welcoming living room with a brand-new gas fireplace and flexible spaces perfect for a home office. Notably, the property currently holds an occupancy certificate suitable for a practitioner or professional office, offering immediate opportunities for business use (with option to revert to full residential). The property's allure extends outdoors to a serene backyard that gracefully slopes down to the picturesque Credit River ravine and adjacent green space, complete with a brand new deck that offers an exceptional setting for relaxation and enjoying the expansive river views. (id:59911)
Royal LePage Real Estate Services Ltd.
2897 Lake Shore Boulevard W
Toronto, Ontario
PARTY IN THE FRONT, BUSINESS IN THE BACK. Long-standing and popular bakery retail and production location featuring the best chocolate chip cookies in Canada! Recipes and training to be included in this turn-key operation featuring top of the line specialty baking equipment, multiple walk-in fridges, truck-level rear delivery door and plenty of production area to grow wholesale and support multiple accounts. Retail area perfect for takeout and display. Competitive rent includes an area currently subleased to another restaurant to reduce overall costs. Take on this established business with ample opportunity for growth and training from experienced operators. (id:59911)
RE/MAX Ultimate Realty Inc.
317 Queen Street S
Mississauga, Ontario
Great Opportunity for Investment/Live/Work Property Located at the corner of Queen St S & Church St in Famous Destination Olde Village of Streetsville. Residence with Commercial Unit, Zone STR - TR5. Permit issued on 2002-09-05 for Private Office within Single Family Dwelling (No Employees) described as Commercial Office - Single User. Classic Georgian Centre Hall Style - known as the McKeith Home built in 1852 and it is Designated under the terms of the Ontario Heritage Act as part of the Streetsville Heritage Conservation District, refer to Heritage Impact Assessment on file. Potential to convert entire home to commercial office space, Submitted an inquiry to the city. Proposed sketch for additional parking is on file. See sketch of former kitchen, now a blank slate for your dream kitchen. Newly renovated interior, generous size principal rooms, 2238 sq ft of living space. Was used as a Chiropractor Clinic, great street exposure. Backs onto green space and the Credit River ravine, gentle slope with panoramic view. Newly renovated interior, carpet free. Updated furnace & owned hot water tank in 2017. Washer & Dryer. New gas fireplace in living room. (id:59911)
Royal LePage Real Estate Services Ltd.
28 Fairlight Street
Brampton, Ontario
Over 4,500 sq. ft. of exquisite living space!! With 4 spacious bedrooms on the 2nd floor + a legal 3-bedroom basement apartment (Rented for $3000) + 5+1 bathrooms, ideal for large families and guests!! Separate living and family rooms, offering distinct areas for relaxation and entertainment!! office/den spaces on both main and second floors!! Upgraded modern kitchen, Gorgeous Scarlett O'Hara staircase!! Ceramic tiles and high-end finishes throughout!! Legal basement apartment with rental income of $3,000/month, offering incredible investment value!! Perfect For: Large families, multi-dwelling setups, or those looking for a luxurious home with the added benefit of generating rental income!! Two Separate laundry!! Multi-generational living House! (id:59911)
Exp Realty
71 Muirland Crescent
Brampton, Ontario
Must see this Freehold Townhome With Excellent Layout in Most Desirable Northwood Park Of Brampton, This 3 Bedroom 3 Bathroom Home Is Centrally Located With Easy Access To Shopping, 407, 401 And 410 Highways And Only About 5 Minutes Drive To The Go Station. This Home Features A Master Bedroom With Walk In Closet And A 4 Pc Ensuite Bathroom Combined Living And Dining Areas And Basement Is Finished For Additional Living Space. The main floor features an open living and dining area that leads to a spacious backyard, as well as a delightful eat-in kitchen with a stylish backsplash, Very Close To Schools And Recreational Parks, grocery stores, and shopping plazas. **EXTRAS** Fridge, Stove, D/W, Washer, Dryer, All Window Coverings, All Elf's. Close To Schools, Parks, Go Train, Public Transit, Shopping, Hospital & Hwys. (id:59911)
Royal Star Realty Inc.
19 Cedar St. - 4449 Milburough Line
Burlington, Ontario
Your own piece of paradise awaits. Enjoy breathtaking views of the pristine forest while sipping your morning coffee. This 2 bedroom,2 bathroom house is bright and spacious with large transom windows with peaceful views of your oasis. The community amenities include a large in ground pool, club house and various activities on the social calendar. Outside paths and driveway are professionally crafted in custom stonework. This home also includes your private side yard complete with a gazebo covered patio with adjacent BBQ station. If you are ready to simplify your life and enjoy your new community, this is the time to book your tour today! (id:59911)
Coldwell Banker Escarpment Realty
4190 Bishopstoke Lane
Mississauga, Ontario
Step into luxury with this completely renovated raised bungalow, where timeless European charm meets modern sophistication. Nestled in the heart of Mississauga and just minutes from Square One and the City Centre, this exceptional home has been refinished top to bottom with premium materials and superior craftsmanship.Boasting 3+1 spacious bedrooms and 2 beautifully updated bathrooms, the home offers comfort and flexibility for growing families or multi-generational living. The open-concept main level is designed to impress, featuring a chef-inspired kitchen with sleek quartz countertops, pot lights, and seamless hardwood and ceramic flooring throughout.The fully finished lower level includes three separate entrances (two at the front and one at the rear), offering endless possibilities: private in-law suite, rental income, or extended family living!Enjoy the professionally landscaped yard with a wraparound concrete walkway and patio, ideal for outdoor entertaining with minimal upkeep. With parking for up to four vehicles, a garage, and recent upgrades including a newer roof, windows, and doors, this home is 100% move-in ready.Located in the sought-after Rathwood community, you're within walking distance to top-rated schools, parks, shopping, and transit, with easy access to major highways, the future Hurontario LRT, Sheridan College, and U of T Mississauga. (id:59911)
Home Realty Quest Corporation
38 Panorama Crescent
Brampton, Ontario
Location!! Location!! Location!! Welcome to Your Dream Upper (3-Bedrooms + 2 Washrooms) Detached Raised Bungalow + 2Bedroom Basement Apartment w/Sep Entrance!! House Features Metal Roof & A Large Lot Size (42 by 150) With Double-Car Garage, Renovated "Top To Bottom" Hardwood Flooring Throughout the Main Floor In This Prestigious Professor's Lake Neighborhood!!! An Easy Flowing and Functional Floor Layout!!! Spacious Living Room Combined with Dining Area, Main Kitchen w/Beautiful Stainless-Steel Appliances(Fridge, Stove, DW), Sleek Countertops, and Ample Of Storage Space!!! Follow The Bungalow Style Layout And Step Into Your Primary Suite, Where Comfort and Sophistication Await!!! Complete with a Lovely Closet and an Ensuite Bathroom, This Space Offers the Perfect Escape from the Hustle and Bustle of Everyday Life!!! Alongside You will Find Your Second & Third Bedroom With Plenty Of Light!!! Past Your Closed-Off Laundry Space, You will Find Access To The Side Entrance & Your 2 Bedroom Basement With Washroom apartment!!! Towards The Back Lies Our Two-Layered Private Oasis, Where the Opportunity for Lush Landscaping and a Spacious Patio Await!! Whether You're Enjoying a Morning Coffee or Hosting a Summer Barbecue, This Huge Backyard Is Sure to Impress!!! Conveniently Located Near The Hospital, Schools, Parks, Shopping, and Dining, 38 Panorama Cres In The Prestigious Professor's Lake Neighborhood will Provide the Perfect Balance of Suburban Charm and Urban Convenience!!! (id:59911)
Exp Realty
88 B Bernick Drive
Barrie, Ontario
Check Out 88 B Bernick This Awesome Sunfilled Lower Level Apartment :Located Close To Georgian College, RVH, Shopping, And The 400. With Large Bedrooms, A Newly Updated Bathroom And Luxury Flooring This Home Is What You Have Been Looking For. The Easy To Maintain Back Yard Access To Parking And Functional Living Space Make It An Absolute Must See! Students and Hospital Professionals are Welcome! (id:59911)
RE/MAX Hallmark Realty Ltd.
176 Bradford Street
Barrie, Ontario
READY. SET. LEASE. BARRIES COMMERCIAL HOTSPOT AWAITS! Ready to take your business to the next level? This high-traffic vacant lot in the heart of Barrie is a rare opportunity in a prime location. Set along one of the citys busiest corridors with nonstop exposure and just minutes from downtown, the waterfront, GO Station, and Highway 400, its the kind of spot that gets you noticed. With steady vehicle and foot traffic all day long, this space is ideal for car sales, trailer or vehicle rentals, food truck operations, or overflow parking (tenant to confirm permitted uses). With no existing structures, theres a possibility to bring in a mobile office or temporary setup that suits your needs. Its a blank canvas in a location thats built for business. (id:59911)
RE/MAX Hallmark Peggy Hill Group Realty
35 - 21 Laguna Parkway
Ramara, Ontario
Waterfront Living at Its Best in Lagoon City! This beautifully maintained 3-bedroom, 3-bathroom townhouse offers the ultimate lifestyle with private backyard boat mooring, allowing you to cruise directly into Lake Simcoe and the Trent-Severn Waterway right from your own property! Fresh, bright, and move-in ready, this home features a spacious open-concept layout, an updated kitchen with quartz countertops, and large windows that flood the living space with natural light. Enjoy relaxing or entertaining in the inviting living room with walkout to your private sundeck overlooking the canal, perfect for morning coffee, BBQs, or fishing from your own backyard. The upper-level primary suite offers tranquil water views, and a full ensuite bath. Two additional bedrooms, a second full bathroom provide flexibility for families, guests, or work-from-home living.Located in one of Ontarios most unique waterfront communities, Lagoon City offers 2 private beaches, tennis/pickleball courts, marina, restaurants, community centre, yacht club, and miles of walking & biking trails all within 90 minutes of the GTA. With municipal services, year-round road maintenance, and a vibrant active community, this is the perfect year-round home or weekend escape. Whether you're boating, fishing, or just enjoying the view your waterfront (id:59911)
Sutton Group-Admiral Realty Inc.
33 Roslyn Road
Barrie, Ontario
Welcome to this beautifully updated backsplit home, located on a quiet, family-friendly street. You will immediately notice the durable metal roof with a transferable warranty that sets this property apart and provides added value and peace of mind for years to come. Inside, stylish vinyl plank flooring flows throughout the above-grade levels, complementing the home's warm and comfortable aesthetic. With four bedrooms above grade, theres plenty of room to accommodate a growing family. The heart of the home is the open-concept kitchen, living, and dining rooms - perfect for both everyday living and entertaining. The kitchen features a large island with a breakfast bar, sleek stainless steel appliances, ample pantry storage, and a double Silgranit sink for added functionality and flair. On the lower level, you will find a cozy family room complete with a gas fireplace and a convenient three-piece bathroom - ideal for relaxing evenings or hosting guests. Step outside and enjoy summer gatherings with a built-in, gas line-connected barbecue ready for all your outdoor entertaining needs.This property also includes a single-car garage and a convenient double-width driveway. Centrally located close to shopping, downtown, RVH, Georgian College, schools, and with easy access to HWY 400, this home delivers both comfort and convenience. Dont miss your chance to make this charming property your forever home! (id:59911)
Royal LePage First Contact Realty
63 Joseph Crescent
Barrie, Ontario
Client RemarksAn Incredible 4-Bedroom Home in Painswick South! This Amazing Detached Home has just been Renovated and is Move-in Ready! Featuring a Brand-New Custom Kitchen, High End Quartz Countertop and Backsplash, Newly Renovated Bathrooms, Lots of Pot-Lights, Beautiful Chandeliers, Hardwood Floors, Hardwood Staircase, First Floor Laundry, Huge Backyard, Functional Layout with Separate Living, Dining, and Family Rooms. Walk-out to Private Backyard with Deck. Double garage, 4-car parking. Prime location near GO Station, Schools, Parks, and Shopping. (id:59911)
Jdl Realty Inc.
6 - 29 Madelaine Drive
Barrie, Ontario
Welcome to 29 Madelaine Dr Unit 6 A Beautiful 3-Bedroom Townhome in Sought-After Yonge Station! Located in a vibrant, family-friendly neighborhood in South East Barrie, this spacious and sun-filled home offers a perfect blend of comfort, style, and convenience. Just minutes from the GO Station, shopping, parks, schools, and Lake Simcoe, this property delivers exceptional value and location! Step inside to an open-concept main floor featuring durable laminate flooring and large windows that flood the space with natural light. The modern kitchen is equipped with stainless steel appliances and offers walkout access to a private backyard, perfect for entertaining or relaxing. Upstairs, youll find three generously sized bedrooms. The primary bedroom includes a rare walk-in closet and a private 3-piece ensuite. The other two bedrooms are bright and spacious, sharing a well-appointed 3-piece bathroom. The home has been freshly painted and is move-in ready! Enjoy the added living space of a finished basement with pot lightsideal for a rec room, home office, or gym. This home also features a single-car garage and parking for one additional vehicle in the driveway. The condo corporation covers all exterior maintenance, snow removal, and landscaping. Condo fees also include water, giving you peace of mind and low-maintenance living. Residents have access to on-site amenities including a park, playground, and fitness centre. This is an excellent opportunity to own a well-maintained townhome in one of Barries most convenient and connected communities. Close to GO Transit, grocery stores, banks, Friday Harbour, and beachesthis one checks all the boxes! Don't miss your chance to call this stunning townhome your #HomeToStay! (id:59911)
Save Max Superstars
1202 - 140 Dunlop Street E
Barrie, Ontario
Welcome to Bayshore Landing! This is the Riviera model, a bright and airy corner unit with water views looking out to Kempenfelt Bay and the Barrie Marina. Windows on two sides that let the sunlight pour in through the entire condo. Youll find 2 spacious bedrooms, 2 full bathrooms, and 2 parking spots (tandem).The building has it all: a pool, hot tub, sauna, gym, games room, party room, and guest suites for when family or friends visit. Whether you're looking for peace and quiet or want to be part of the action, you're in the perfect spot. Downtown Barrie is right outside your door, offering great restaurants, shops, the waterfront, and year-round activities.This is easy, relaxed condo living with everything you need just steps away. (pictures depict condo when occupied- now vacant) (id:59911)
RE/MAX Crosstown Realty Inc.
2703 Lakeside Drive
Severn, Ontario
Nestled on the tranquil western shores of Lake Couchiching in the highly sought-after community of Cumberland Beach, this stunning lakefront property offers a rare opportunity to own a piece of waterfront paradise. Positioned on a slightly irregular, mature lot measuring 50.15' x 146.94',this lovingly maintained 2-bdrm, 1.5-bath home is being offered for sale for the first time in over 3 decades - just the 2nd time in its history.Built in '43, this residence blends timeless charm w/ functional living. An interlock walkway leads to a covered front portico, welcoming you into a bright and airy front foyer. The open-concept kitchen & dinette area incl a fridge, stove, & stackable washer & dryer, making it an efficient space for everyday living. A formal dining rm w/ custom built-ins & a bay window overlooks the side yard & offers glimpses of the lake. Step into the expansive 24.4' x 13' family rm - an entertainers dream - boasting various lake-facing windows, a cozy gas FP, & sliding doors opening to a composite deck where the view will take your breath away. The primary bdrm feat 2 storage closets & ensuite privileges leading to a 3-pc bath w/ a stand-up shower. The 2nd bdrm offers versatility, while the 2-pc powder room is conveniently located off the dining area. The property includes a detached 1-car grg w/ an attached workshop/shed, surfaced parking for one additional vehicle, and a recently updated 18.8' x 9'boathouse (foundation improvements), with a bonus ramp leading to an upper deck with updated railings - offering stunning elevated vistas of the lake and surrounding area. A removable dock is included in the sale. The sandy-bottom shoreline is ideal for swimming. Property connected to municipal water & sewer. Cumberland Beach is a family-friendly lakeside community just minutes from Orillia, offering easy access to Hwy 11,Casino Rama, marinas, schools, shopping, & all-season outdoor recreation. Enjoy peaceful living with big-city conveniences close by. (id:59911)
Royal LePage State Realty
67 Phoenix Boulevard
Barrie, Ontario
Welcome to 67 Phoenix Boulevard, Barrie, Ontario! Its an exceptional semi-detached home that is built by the award-winning Great Gulf Homes. This beautifully updated property features an open-concept kitchen with stone countertops and plenty of storage, perfect for modern living. The home is bright and airy with solid hardwood floors, pot lights, and large windows that let in an abundance of natural light. Upstairs, you'll find three spacious bedrooms, including a luxurious primary suite with two walk-in closets and a stunning ensuite bathroom. The unfinished basement offers endless potential for extra living space or storage. Additional highlights include garage door opener, window coverings, and a water softener. Enjoy the lush, green front and back yards, and the convenience of being close to Highway 400, the GO Station, and all major amenities. This home has it all! Available Aug 1, 2025. (id:59911)
Right At Home Realty
41 Emms Drive
Barrie, Ontario
Lovingly maintained by its original owners since it was built in 1998, this beautifully cared-for bungalow is hitting the market for the very first time. Nestled in one of Barrie's most desirable south-end communities, this 3+1 bedroom, 3-bath home offers timeless appeal, functional space, and excellent potential. The main floor features a bright and welcoming layout with three generously sized bedrooms, an eat-in kitchen, a living room with gas fireplace, a great room featuring an integrated family and dining area as well as main floor laundry. The finished walkout basement adds a recreation room with a second gas fireplace, spacious fourth bedroom, full bath, plenty of storage options and private entry ideal for an in-law suite or rental opportunity. The large, beautifully landscaped yard provides an oasis for outdoor living, complete with room for entertaining, gardening, or play. The convenient attached double-car garage offers ample storage and room for your daily driver or weekend toys. This home's pride of ownership is truly evident throughout. Located close to top-rated schools, scenic hiking trails, parks, and all essential amenities, this is an opportunity you won't want to miss. Whether you're looking for a family home, a multi-generational living setup, or an income-generating property, this charming bungalow offers it all. (id:59911)
Real Broker Ontario Ltd.
26 Villers Street
Barrie, Ontario
Spacious turn-key end-unit townhouse in a quiet, family-friendly neighbourhood with NO extra fees and NO shared interior walls - connected only by the garage. Located on a quiet, family-friendly street with homes on only one side and plenty of extra parking available across the road. Enjoy added privacy with a fully fenced backyard including 2022 deck. Freshly sealed (2024), private 2-car driveway with no sidewalk. No need to shovel your way to the snowblower with interior AND backyard garage access. Ideal for families or professionals, just 4 mins to Hwy 400 & County Rd 27. Main floor features open-concept living, all new modern light fixtures (2023) and ceiling fan (2025), upgraded powder room, and kitchen with freshly painted cabinets and brand-new stainless steel appliances (2025). Upstairs offers 3 bright bedrooms including a large primary with walk-in closet, semi-ensuite bath, and 2025 accent wall. Finished basement has great in-law potential and includes 3-pc bath, and ample storage. Within top-rated school zones including: Hillcrest Elementary, Innisdale Secondary, Good Shepherd C.S., and St. Joan of Arc Catholic H.S. Plus, you're steps from Pringle Park and local walking/bike trails. Major updates: new furnace (2025), ashphalt shingle roof (2020). (id:59911)
Century 21 B.j. Roth Realty Ltd.
130 Concession 15 W
Tiny, Ontario
Your Dream Country Retreat! Experience the perfect blend of luxury, functionality, and self-sufficiency on this breathtaking 40-acre estate.Thoughtfully designed for those who appreciate privacy, nature, and endless possibilities, this property is more than just a home it's a lifestyle.Key Features You'll Love: 1) A detached heated barn and heated garage/workshop, ideal for hobbyists, equipment storage, or business ventures.2) A charming log cabin, perfect for guests, short-term rentals, or a private retreat. 3) A gated entrance leading to a stunning circular driveway, offering both security and a grand first impression. 4) A sunroom retreat with a wood-burning fireplace and a wet bar, designed for relaxation in all seasons. 5) An indoor pickleball court, bringing year-round recreation right to your doorstep! Self-Sustaining & Future-ReadyLiving: 1) 40 acres of versatile land, including 3 acres of scenic woodland surrounding the cabin. 2) A recently dredged pond, perfect for irrigation or enjoying peaceful waterfront views. 3) 28 acres of arable land, giving you the opportunity to grow your own food, cultivate crops, or create a thriving homestead. 4) Room to expand with a secondary dwelling, making it ideal for multi-generational living, a rental unit, or additional guest accommodations. 5) Low property taxes and a prime location close to amenities and beaches, offering the best of both worlds peaceful country living with easy access to shopping, dining, and waterfront activities. Whether you're dreaming of a private retreat, a working homestead, or an investment opportunity, this exceptional estate is ready to make your vision a reality. Visit our website for more detailed information. (id:59911)
Faris Team Real Estate
Faris Team Real Estate Brokerage
25 Centennial Avenue
Springwater, Ontario
Top 5 Reasons You Will Love This Home: 1) Situated in the heart of Elmvale, this home offers the perfect mix of small-town charm and everyday convenience, just a short walk to schools, parks, groceries, and all the essentials of a close-knit, family-friendly community 2) Beautifully updated throughout, the interior showcases premium ceramic tile flooring, stylish lighting, and a character-filled kitchen with wainscoting that adds warmth and personality 3) The backyard is a private escape with mature trees, full fencing, and plenty of room to relax or play, complete with a hot tub installed in 2022, making it the ideal spot to unwind year-round 4) The inviting eat-in kitchen features a spacious peninsula with seating, creating a natural gathering space perfect for everyday meals or casual entertaining 5) With four finished levels, this sidesplit design delivers incredible flexibility, featuring a walk-up basement with direct access to the garage and yard, perfect for multi-generational living and a home office or guest accommodation; appreciate the attached fully insulated garage, offering interior access to the basement as well as a garden door leading directly to the backyard. 1,726 above grade sq.ft. plus a finished basement. Visit our website for more detailed information. (id:59911)
Faris Team Real Estate
9 Pacific Avenue
Barrie, Ontario
Welcome to 9 Pacific Avenue, where style and functionality meet simplicity and comfort. This spacious and bright bungalow has been renovated with attention to details and quality materials you would find in much pricier homes. Its corner lot provides you with unexpected views of the surroundings and a grading allowing for a walk-out basement with large windows filling the space with light. All rooms are generous and flow smoothly. Explore this gem for yourself and immerse in this peaceful and harmonious home, you may want to make it yours. (id:59911)
Exp Realty


