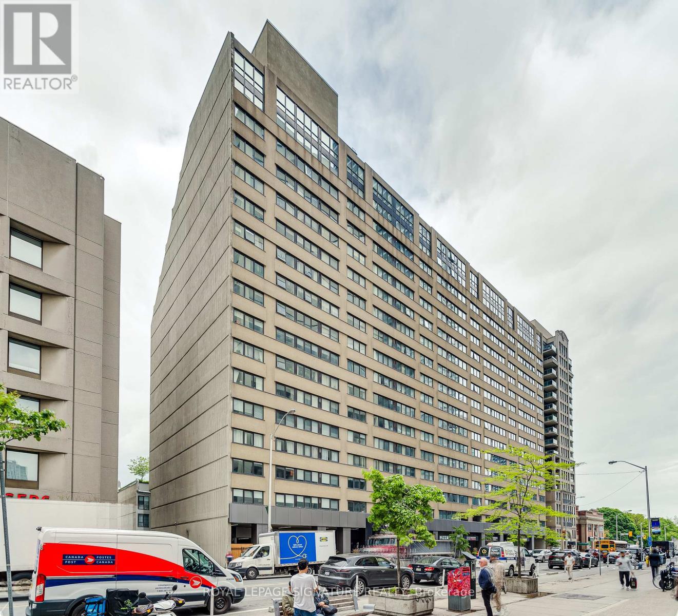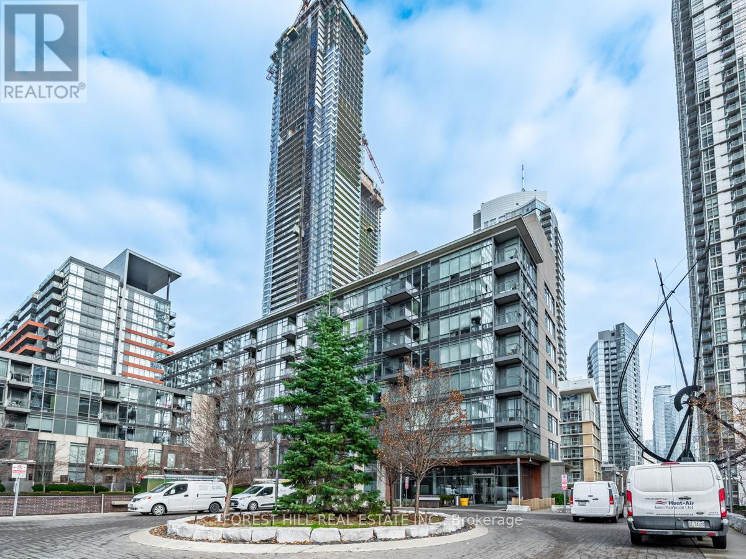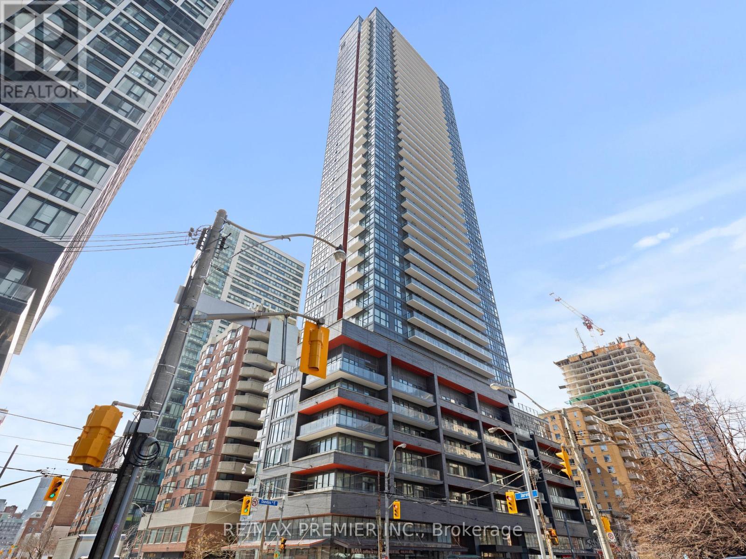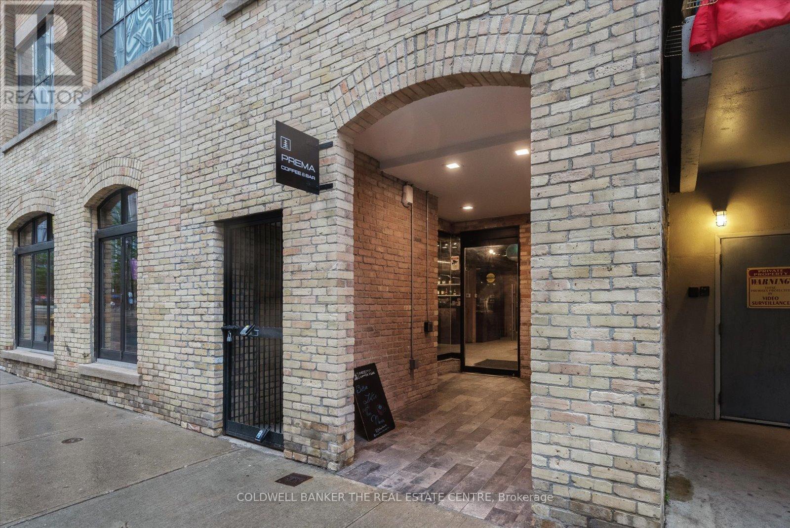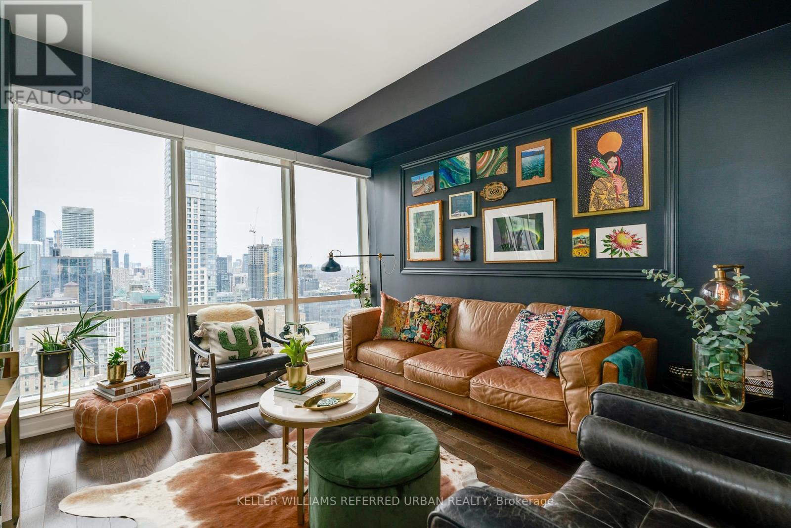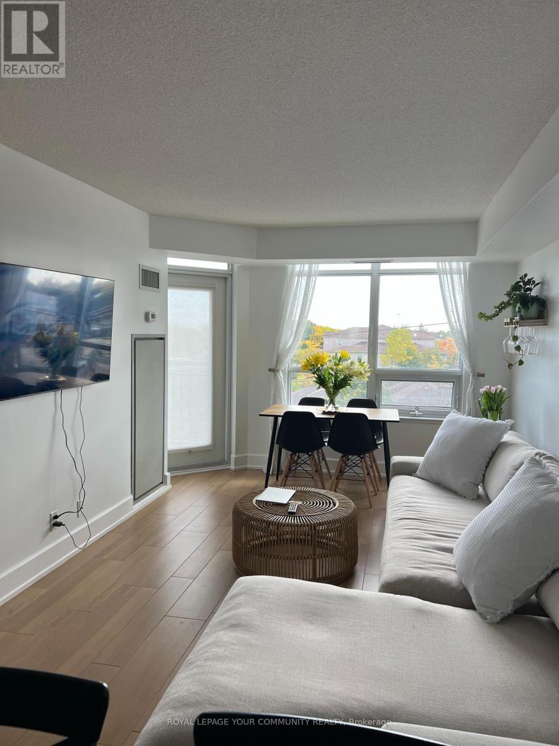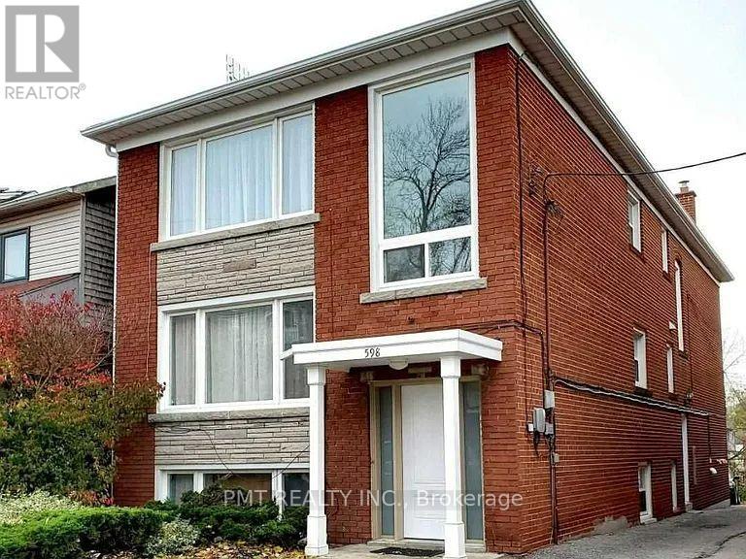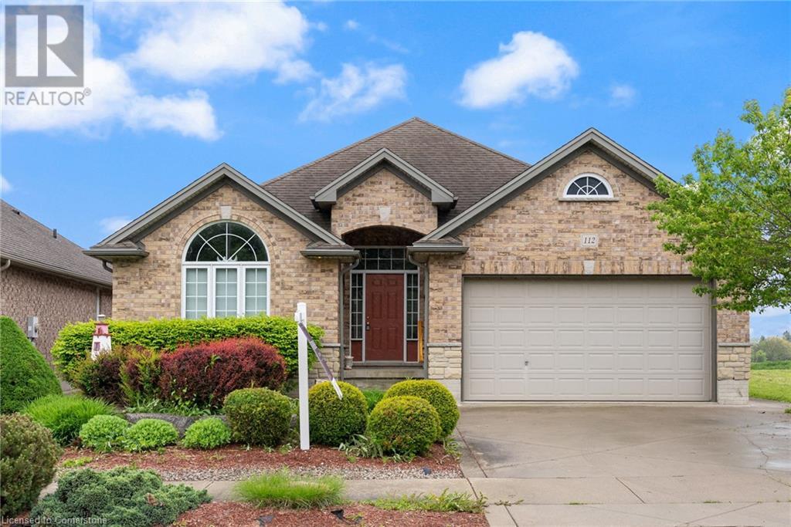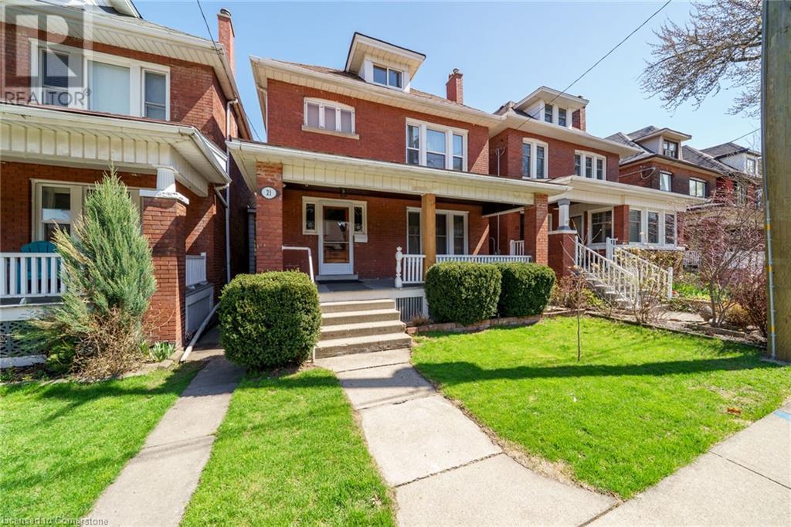806 - 360 Bloor Street E
Toronto, Ontario
This is your opportunity to experience the best of both worlds. Live in the vibrant heart of the city, close to transit, great dining and cultural landmarks while enjoying breathtaking views of the Rosedale Valley ravine. With 1671sf, a large 186sf north facing balcony, an updated kitchen with granite counters and an breakfast area, an enormous living and dining room, two full bathrooms and a extra large and welcoming foyer, 360 Bloor St E #806 is not one to miss. At The Three Sixty, enjoy world-class amenities, including a 24-hour concierge, indoor pool, sauna, fully-equipped gym, squash courts and a party room for entertaining. Additional conveniences such as a car wash bay, visitor parking and four EV charging stations (pay per use) on Level P2 to further enhance your lifestyle. Incredible location, incredible views, incredible layout. Don't miss it. (id:59911)
Royal LePage Signature Realty
819 - 15 Brunel Court
Toronto, Ontario
Beautiful, spacious and bright one bedroom, one bathroom condo at CityPlace. Parking andlocker. Most popular building in this group. Available July 1. 650 sq feet. Balcony, ensuitelaundry, good closet space. Nice West view. Recently painted and new flooring in 2024. Lots ofamenities: Indoor Pool, Sauna, Gym, Basketball Court, Library, Movie Theatre, Party/MeetingRoom, Bike Storage, Guest Suites, Deck/Garden with BBQs. Steps to banking and shopping,Financial & Entertainment Districts. Tenant pays Hydro. (id:59911)
Forest Hill Real Estate Inc.
3609 - 159 Dundas Street E
Toronto, Ontario
Welcome to this stunning one-bedroom corner suite boasting unobstructed northwest-facing views of the city skyline and captivating sunsets. Bright, airy, and meticulously maintained, this thoughtfully designed unit features floor-to-ceiling windows, an efficient and open-concept layout, and modern finishes throughout. Enjoy the convenience of ensuite laundry, custom-designed California Closets in both the primary bedroom and front hallway, and an owned locker for additional storage. The suite comes complete with premium built-in and stainless steel appliances including a built-in fridge, dishwasher, range hood fan, stainless steel stove and microwave, as well as a washer and dryer and elegant electric light fixtures.Residents enjoy a wide array of luxury amenities, including a fully equipped fitness centre, running room, indoor pool, reading lounge, yoga studio, party room, and a beautifully landscaped barbecue area.Located just minutes from Dundas Square, Toronto Metropolitan University, George Brown College, transit, shopping, dining, and entertainment, this location offers an unbeatable Walk Score of 96. Everything you need is right at your doorstep. Don't miss your chance to rent this exceptional city retreat with spectacular sunset views! (Photos are from previous listing) (id:59911)
RE/MAX Premier Inc.
35 Mccaul Street
Toronto, Ontario
Turnkey Café-Bar in Prime Downtown Toronto ~ Located between Queen West and Dundas West, this established 1,741 sq ft café-bar benefits from exceptional pedestrian and vehicle traffic. Surrounded by OCAD University, the Art Gallery of Ontario, and the Bay Street Corridor, it draws a steady mix of professionals, creatives, students, and remote workers. Prema Coffee Co. is a place for professionals to step out of the office and relax on a well-deserved break with a superior café experience featuring nutritious, delectable food and premium coffee. It's an ideal spot for connecting with colleagues or clients in a comfortable, inspiring space to expand on business conversations. The flexible layout also lends itself to hosting networking events, group instruction, or private gatherings.With a strong reputation for quality, eco-conscious design, and an inviting ambiance, this turnkey business offers both consistent cash flow and untapped potential. Operations are streamlined with a Square POS system, in-house AI automations for training and customer service, and professionally documented standard operating procedures for daily operations ~ perfect for smooth ownership transition. All licenses (liquor, business, music) are current and transferrable, and the business is fully compliant. The current lease has 4 years remaining plus a 5-year renewal option. Growth opportunities include expanding the bar and wine program, hosting midweek events (comedy nights, DJs), and diversifying dessert and beverage offerings (e.g., smoothies, ice cream, cakes).An exceptional opportunity to own a thriving café-bar in one of Torontos most dynamic cultural hubs. (id:59911)
Coldwell Banker The Real Estate Centre
81 Montrose Avenue
Toronto, Ontario
This unit feels like a semi-detached home, offers a cozy layout with 3+1 bedrooms and 2 bathrooms, approximately 1,100 to 1,500 square feet of living space. The property has been well-maintained, The generous kitchen includes a breakfast area that leads directly to a lovely patio, perfect for enjoying days and nights in the backyard. The home also boasts a finished basement with a separate entrance, Situated in the high-demand Trinity-Bellwoods community, the location offers easy access to local amenities, parks, and public transportation. making it a desirable residence in one of Toronto's most sought-after neighborhoods. (id:59911)
Andrewteam Realty
3607 - 8 The Esplanade
Toronto, Ontario
Welcome to the Iconic L Tower Where Sophistication Meets Urban Living! Step into a home that dares to be different, where modern elegance meets eclectic charm, and every corner feels intentionally styled yet incredibly livable. Bold, moody walls create a dramatic backdrop for a space thats as cozy as it is chic, while floor-to-ceiling windows bathe the room in natural light and deliver jaw dropping views of the city skyline. The design is a visual delight mid-century modern lighting, a curated gallery wall, and an artful mix of leather, velvet, and natural textures give the space a warm, stylish edge. This isn't your average cookie-cutter condo, its a home with soul and personality. The open concept living/dining area flows into a sleek, modern kitchen featuring top tier Miele appliances, panelled fridge & dishwasher, quartz counters, and a centre island perfect for hosting or enjoying a quiet night in. Retreat to your spacious primary bedroom, complete with a walk-in closet and luxurious ensuite, while the den offers a European queen-sized Murphy bed and access to a second full bathroom, a smart set up for guests, a home office, or both. You will also love the Honeywell smart thermostat and USB outlets in Living room. Enjoy resort-style amenities including a 24hr concierge, gym, indoor pool, sauna, party room & guest suites for visitors. Steps to Union Station, GO/UP Express, St. Lawrence Market, and PATH, with a Walk Score of 98 everything you need is at your doorstep. **Check out the Virtual Tour** (id:59911)
Keller Williams Referred Urban Realty
407 - 676 Sheppard Avenue
Toronto, Ontario
Step into this condo located in one of Toronto's most sought-after neighborhoods. This spacious l-bedroom + large den suite boasts 9-foot ceilings and a bright, open-concept layout. The generously sized den features sliding frosted glass doors, making it an ideal space for a second bedroom or home office. Enjoy engineered hardwood floors, ensuite laundry, and a sun-drenched balcony with walk-outs from both the bedroom and dining area. Perfectly positioned just steps from Bayview Subway Station, Bayview Village Shopping Centre, trendy cafés, fine dining, and with quick access to Hwy 401, the location offers unbeatable convenience. Residents enjoy access to a meticulously maintained building with premium amenities, including a rooftop terrace, outdoor patio, meeting and recreation rooms, and ample visitor parking. The kitchen features granite countertops, a breakfast bar, and stainless steel appliances ideal for both everyday living and entertaining guests. A perfect blend of comfort, style, and urban convenience this unit is an excellent choice for professionals, couples, or anyone looking to enjoy the best of city living. (id:59911)
Royal LePage Your Community Realty
2 - 598 Lauder Avenue
Toronto, Ontario
Spacious and well-located, this charming three-bedroom, one-bath unit in a triplex offers the perfect blend of comfort and convenience! Nestled in a prime neighborhood, you'll be just steps from top-rated schools, beautiful parks, and an array of shops and restaurants. Commuting is a breeze with easy access to the St. Clair streetcar and the upcoming Eglinton LRT, which is just five minutes away. Don't miss this opportunity to live in a vibrant and connected community! (id:59911)
Pmt Realty Inc.
E809 - 555 Wilson Avenue
Toronto, Ontario
Experience the allure of Station Condos with this exquisite 2-bed, 2-bath corner unit flooded with natural light and boasting sought-after south-west exposure. This sun-filled residence features a spacious layout with floor-to-ceiling windows on two sides, complemented by a large balcony offering expansive views.The kitchen is equipped with quartz countertops, a breakfast bar, and stainless steel appliances, seamlessly blending into the dining and living areas for both comfort and practicality. The primary bedroom is generously sized, accommodating furniture or work-from-home needs, and includes a sizable closet, balcony access, and a private ensuite with a large shower and rare floor-to-ceiling window.The second bedroom offers ample closet space and bright windows, while a spacious foyer provides additional storage and includes in-unit laundry facilities within a large double closet. Premium laminate flooring spans throughout the unit, enhancing its contemporary appeal.Residents of Station Condos enjoy peace of mind with a 24-hour concierge and access to resort-style amenities, including an indoor pool, sauna, gym, meeting room, party room, and a rooftop deck with BBQs - an ideal environment for relaxation and entertaining.Perfectly situated just steps from Wilson subway station, "The Station Condos" provide exceptional urban accessibility. Commuters will appreciate the convenience of nearby Hwy 401 & Allen Rd. Plus, enjoy proximity to Yorkdale Mall, Costco, Home Depot, Best Buy, and a variety of dining options, ensuring a lifestyle of convenience and luxury. (id:59911)
Real Broker Ontario Ltd.
315 - 253 Merton Street
Toronto, Ontario
Bright & Spacious 2-Bedroom Corner Condo in Prime Midtown Location! Welcome to your new home in one of Midtowns most desirable communities! This beautifully maintained 2-bedroom, 1-bathroom corner unit offers an exceptional lifestyle with everything you need at your fingertips. Step inside to discover two generously sized bedrooms, perfect for a young couple starting out, or a small family. The north-facing private balcony provides a serene escape with peaceful views, ideal for your morning coffee or evening wind-down. All-inclusive maintenance fees mean no monthly surprises! 1 underground parking spot and owned locker for extra storage. 24-hour concierge/security for peace of mind, Resort-style amenities include: gym, yoga room, sauna, billiards, visitor parking & more. Located just steps from vibrant shops, cafes, and restaurants, and only a short stroll to the picturesque Mount Pleasant Cemetery trails, perfect for walking, jogging, or unwinding in nature. Don't miss your chance to live in comfort and style in the heart of Midtown! (id:59911)
Century 21 Heritage Group Ltd.
112 Willowdale Crescent
Port Dover, Ontario
Located at the end of a quiet cul-de-sac in one of Port Dover’s most desirable neighbourhoods, this solid brick bungalow offers the perfect blend of peaceful countryside living with the convenience of nearby amenities. Built in 2007 and lovingly maintained by its original owner, this 1,750 sq ft home is a rare find. This property boasts privacy and scenic views. The spacious paved driveway fits four vehicles and leads to a large attached garage with direct access to both the main floor and basement walk-up. Inside, you'll find gleaming hardwood floors, abundant natural light from large windows, and a thoughtfully designed layout. The main floor features a generously sized primary bedroom with a walk-in closet and full ensuite bath. A second bedroom has been converted into a cozy den/sitting room—perfect for relaxing or working from home. The main level also includes a laundry room, electric fireplace, and plenty of storage. Downstairs, the full-height (8') basement is ready for your finishing touches. One bedroom is already complete, and there’s a separate walk-up to the garage—ideal for a potential in-law suite or extended living space. Enjoy all the charm of Port Dover from your doorstep—just a few minutes from schools, grocery stores, restaurants, scenic trails, and the fabulous Port Dover Beach, yet tucked away on the outskirts for added tranquility. Don't miss this unique opportunity to own a meticulously cared-for home in a truly special location. (id:59911)
Voortman Realty Inc.
21 Barnesdale Avenue S
Hamilton, Ontario
Terrific value at this price - DON’T MISS OUT! Beautiful family home full of character and charm blended with modern updates! Gorgeous woodwork, leaded and stained glass, french doors, sharp new kitchen, upgraded bathroom, new water line 2018, mostly new windows 2016/17, ac 2016, freshly painted 2025. All generous sized rooms, lovely finished 3rd floor loft family room, 4th bedroom, studio or office. Nice deck off kitchen leads to the yard and convenient 2 car parking. Street parking is via permit. Close to Bernie Morelli Rec Centre, Ottawa Street shopping, restaurants, cafes, Tim Horton's Field and public transit. Room sizes approximate. (id:59911)
Pottruff & Oliver Realty Inc.
