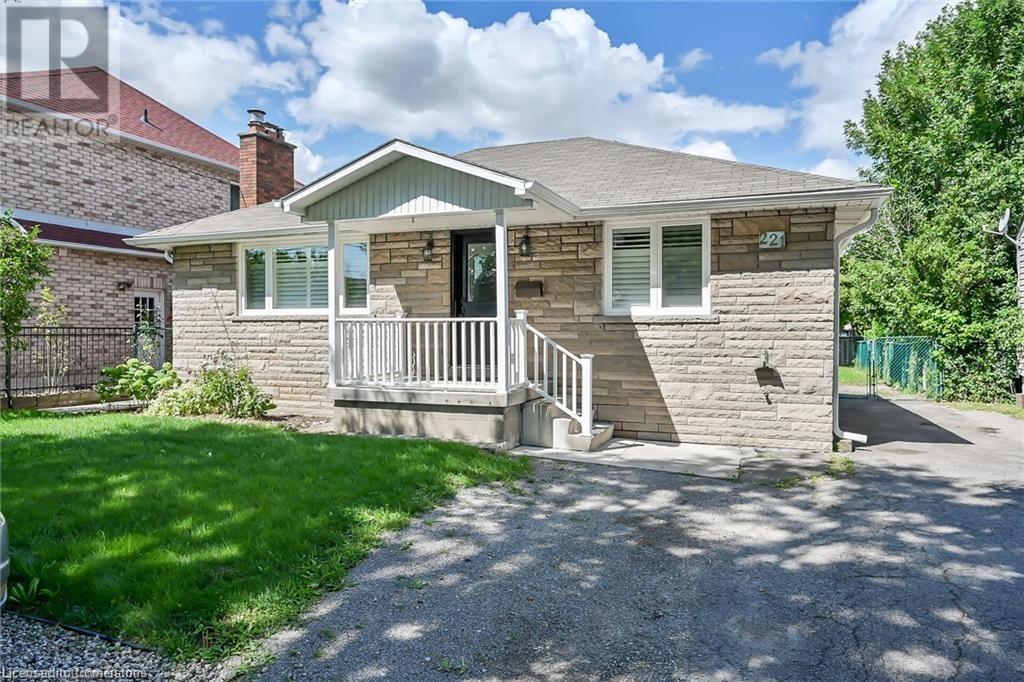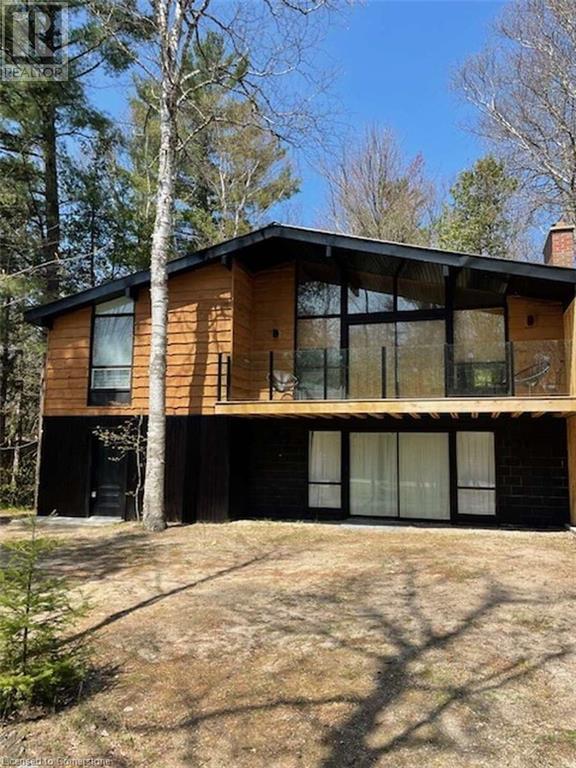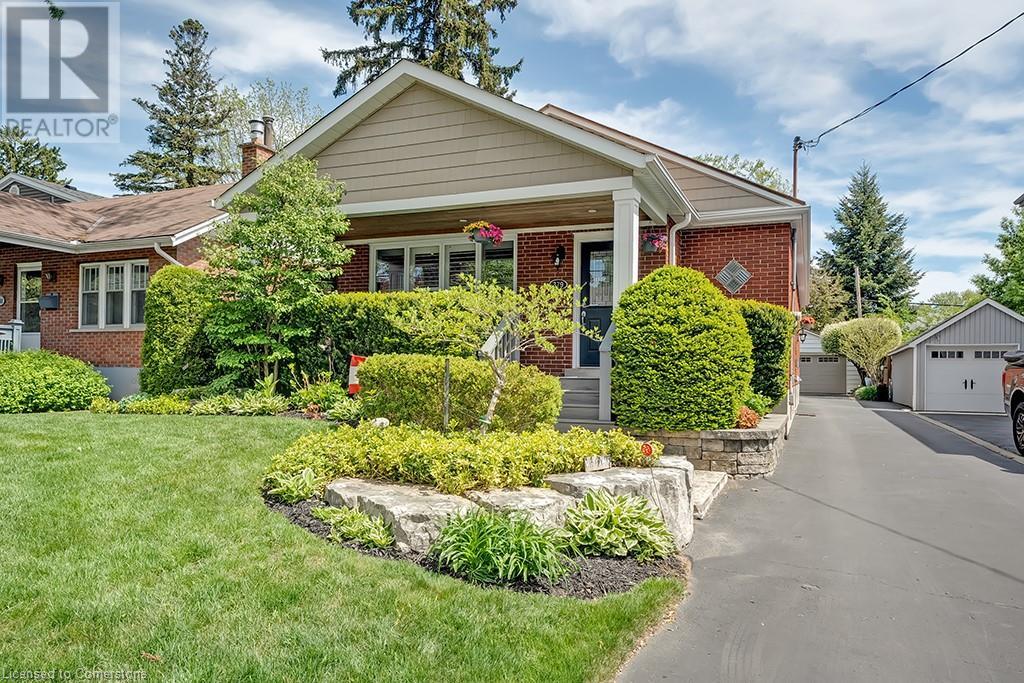Ph10 - 55 Mercer Street
Toronto, Ontario
Welcome to 55 Mercer St! This brand-new 1-bedroom unit offers unobstructed views of the CN Tower and Lake Ontario. With floor-to-ceiling windows and a balcony offering breathtaking views of Toronto's skyline, you'll be living amidst style and comfort. This suite features Marvelous 9-ft ceilings, sleek, modern kitchen with quartz countertops, backsplash, and built-in appliances. Live in Toronto's Entertainment District with a 100 Walk Score and 100 Transit Score, steps away from the CN Tower, Rogers Centre and top restaurants. (id:59911)
Homewise Real Estate
402 - 533 Richmond Street W
Toronto, Ontario
This bright and super functional 476 Sqft 1-bedroom loft in the heart of King West checks all the boxes. No wasted space here! Stylist Boutique Building with small amount of units. You've got soaring 9 exposed concrete ceilings, industrial-style ductwork, and a spacious bedroom with a sliding glass door for privacy. Ample storage, a rare gas stove, and stainless steel appliances round out the sleek kitchen. Just steps to the best of the Fashion District, Loblaws, LCBO, transit, restaurants, and cafés literally at your doorstep. (id:59911)
Royal LePage Terrequity Realty
2607 - 88 Scott Street
Toronto, Ontario
Stunning SE corner 1 bedroom + large den with balcony, parking & locker at 88 Scott. Bright, spacious suite overlooking Berczy Park and lake views in the heart of the financial district. 9 ft smooth ceilings, floor-to-ceiling windows, custom roller shades, laminate floors, built-in European appliances, quartz counters, Corian island with storage, filtered water tap, and 4-piece double-access ensuite bath. Steps to St. Lawrence Market, Union Station/UP Express, PATH, shops, dining and more. Exceptional building amenities: indoor pool sky lounge, gym, spin studio, BBQ terrace and more! (id:59911)
Royal LePage Terrequity Realty
1314 - 20 Edward Street
Toronto, Ontario
Welcome to urban living at its finest! Nestled in the vibrant heart of Downtown Toronto, this modern condo offers an unparalleled blend of style, convenience, and luxury living. Boasting an unbeatable location mere steps from the Eaton Centre, the PATH, U of T, TMU and more, all with seamless access to the TTC. Convert this 1+1 into a 2 BDR unit with ease by adding a door to the den. Great building amenities - Gym/Yoga Studio, Indoor/Outdoor Lounge, Change Rooms, BBQ area, Party Room/Meeting Room, Prep Kitchen, Media Room/Theatre. (id:59911)
Royal LePage Connect Realty
221 Gray Road Unit# B
Stoney Creek, Ontario
Super spacious and clean 1 bedroom lower level of house with high ceilings, in suite laundry, solid oak kitchen including appliances, gas fireplace in living room & parking. Perfect for a quiet non smoking single person or couple. Rental application, full credit report, verification of employment, recent pay stubs required. One year minimum, utilities extra. (id:59911)
Royal LePage State Realty
160 Whithorn Crescent
Caledonia, Ontario
This fine townhome was built in 2022 and is a freehold with no maintenance or common element fees. It's approx. 1618 sq. ft. Brick and stone (no siding) and located in Caledonia's north east Avalon Estates Neighborhood. Avalon Park is right across the street. Nearby catholic and public schools and a planned for September 2025 community centre with 49 childcare spaces. There are 3 bedrooms, 2.5 baths, 1 car garage with access to interior of house, ceramics in kitchen, baths and laundry rooms. The appliances in the kitchen are included. All measurements are approx. and some rooms irregular in shape. (id:59911)
Right At Home Realty
7817 Oakridge Drive
Washago, Ontario
Top 5 Reasons You Will Love This Home: 1) Large 3+1 bedroom ranch bungalow located in the heart of Washago offering serene waterfront living along the tranquil Green River, with an array of recreational activities such as boating, swimming, kayaking, and fishing right from your doorstep 2) Delight in the extensive renovations of this home, including a meticulously crafted custom kitchen by Barzotti Woodworking, new engineered hardwood flooring, walkout to an expansive private deck, recently upgraded to 200-amp service and a new water line 3) Enjoy the fully finished walkout basement featuring a spacious recreation room and a stunning natural stone feature wall, while presenting a fourth bedroom and a convenient 3-piece bathroom, perfect for accommodating guests or family members with internal access to additional storage under the garage 4) Own a piece of paradise with 100' of premier shoreline, setting the standard for exceptional waterfront ownership and providing ample space for relaxation and enjoyment with a new floating dock 5) Enhance your lifestyle with the oversized double garage, complete with a full basement under the garage for additional storage or workshop space, providing convenience and versatility for all your needs with double door rear walkout to a private yard and well-maintained grounds. 1,654 above grade sq.ft. plus a finished basement. Visit our website for more detailed information. (id:59911)
Faris Team Real Estate Brokerage
18 Spruceside Avenue
Hamilton, Ontario
This beautifully preserved Southwest Hamilton home blends timeless character with thoughtful updates in an unbeatable location—just steps to Locke Street, Mapleside Park, and escarpment views. Behind its classic façade, the spacious and light-filled interior showcases original oak floors, rich woodwork, soaring ceilings, and elegant bay windows. A large foyer opens to a formal dining room, a cozy living area with gas fireplace, and a sun-drenched kitchen with walkout to the rear garden. The kitchen is complemented by a stylish butler’s pantry with original cabinetry, offering both charm and function. A main floor powder room and air conditioning on all three levels add everyday convenience. Upstairs, the second level offers four bright and generously sized bedrooms, a 4-piece bath, and ample storage. The third-floor features two more bedrooms with vaulted ceilings, skylights, and an ensuite bath—ideal for a teen retreat or home office. The basement includes a separate side entrance, gorgeous, exposed stone, poured concrete floors, and excellent potential. With a newer roof (3–4 years), this is a rare opportunity to own a truly special home in one of Hamilton’s most desirable neighbourhoods. (id:59911)
Judy Marsales Real Estate Ltd.
1041 Longline Lake Road
Lake Of Bays, Ontario
Cosy, reasonably-priced Muskoka cabin-in-the-woods with its own walking trail on 1.4 acres together with a separate waterfront lot that is located across the road with an existing dock & 100 feet of sandy shore. Detached garage and spacious shed. Rock garden and fire pit. The cabin is mostly insulated with propane heater, where owner has lived there in the winter. There's hot & cold running water and air conditioning. 220' drilled well. Septic system. 4-piece bathroom. Roofs replaced (2018) on cottage, garage and shed. Approval has been granted to expand the size of the dock and to build a shed on the waterfront lot. Great bass & trout fishing! Access to a large network groomed snowmobile trails nearby, which are also fun to use with ATV's or mountain bikes or hike on when there's no snow. Convenient, 4-season township-maintained road. Ideally located bewteen the charming towns of Dorset and Baysville. There's nearby marinas to keep a boat at a dock and use, to explore Lake of Bays (or other lakes), if the small lake tranquility gives you the occasional urge to do more boating. Only 2 1/4 hrs from Toronto! (id:59911)
Forest Hill Real Estate Inc.
391 Stone Church Road E Unit# 1
Hamilton, Ontario
Welcome to 391 Stone Church Rd East unit #1, an ideal family home in a perfect location. The property includes 3 bedrooms, 2.5 baths, a main floor laundry room, finished basement with bathroom. Kitchen boasts quartz countertops and plenty of cooking space. This beautiful 2 story townhouse is located at the core of Hamilton mountain, situated perfectly being only a 3-minute drive from Limeridge Mall and local grocery stores, and only one minute from the highway. (id:59911)
Royal LePage State Realty
28 Birch Trail
Wasaga Beach, Ontario
For more info on this property, please click the Brochure button. Welcome to this mid-century modern four-season home, just a short walk from the sandy shores of Wasaga Beach. Nestled on a quiet cul-de-sac and surrounded by mature trees, this 90' x 187' lot offers a peaceful and private setting with easy access to forest trails, biking paths, and outdoor recreation. This property is ideal for those seeking a full-time residence, a tranquil weekend retreat, or a high-end investment opportunity. This fully renovated property blends original charm with thoughtful upgrades. The interior features preserved 1970s cedar ceilings (15 ft high), natural materials, and clean architectural lines. The home includes 3 bedrooms with blackout blinds, 2 full bathrooms (one with deep soaker tub, the other with a new steam shower), and a dedicated office/den with a large window offering calming views of the trees and natural surroundings. Recent upgrades include a new steel roof (2021), 80,000 BTU gas furnace (2025), central A/C (2022), updated plumbing, and full electrical rewire with new panel (2022). The custom kitchen and dining area feature modern cabinetry and new appliances including a Bosch dishwasher. Additional highlights: new stackable laundry (upper level), a spacious family room with bar, bar sink, and bar fridge, wide hallways, and a generous foyer for welcoming guests. The private, fully treed half-acre lot includes a firepit, mature landscaping, and offers a 5 minute walk to the beach via quiet, private pathways. Designed with inspiration from Japanese minimalism and Scandinavian warmth, the home offers calm, curated spaces throughout, making it a rare opportunity in one of Wasaga Beach’s most desirable locations. (id:59911)
Easy List Realty Ltd.
379 Delaware Avenue
Burlington, Ontario
Move-in ready bungalow in highly sought-after Lakeshore core location! Steps to downtown, the lake, schools, parks, restaurants and shops! Open concept main level features a living room with stone fireplace (gas log set), kitchen with granite and stainless steel appliances and a spacious dining area. A primary bedroom with 4-piece ensuite and walk-in closet also highlights the main level as well as a second bedroom/den that walks out to a private yard with composite deck, retractable awning, patio and hot tub. Fully finished lower level with side entrance has two additional bedrooms, a 4-piece bathroom, a laundry and workshop. Oversized detached double garage and driveway parking for up to 8 cars. Charming covered front porch, hardwood floors, pot lighting, California shutters, central vac, updated A/C (2022) and more! 2+2 bedrooms and 3 bathrooms. (id:59911)
RE/MAX Escarpment Realty Inc.











