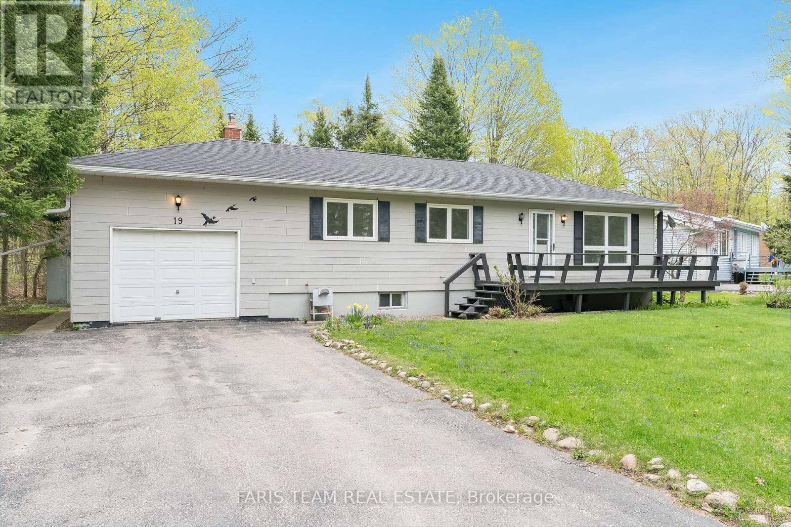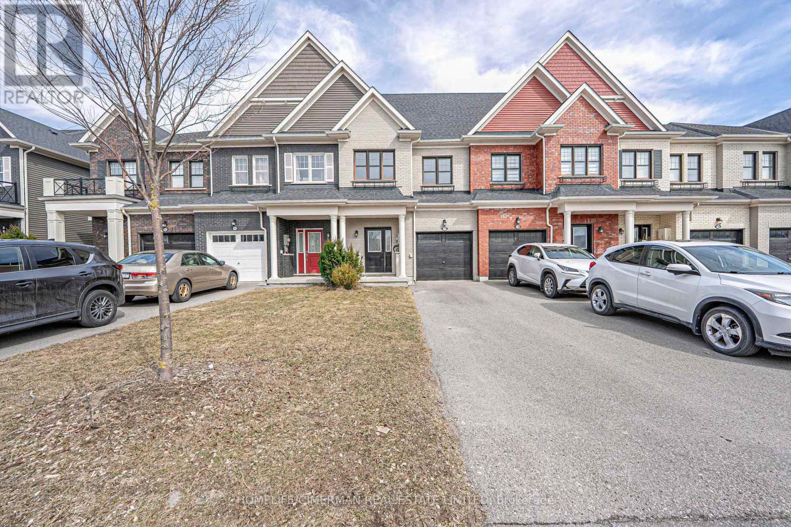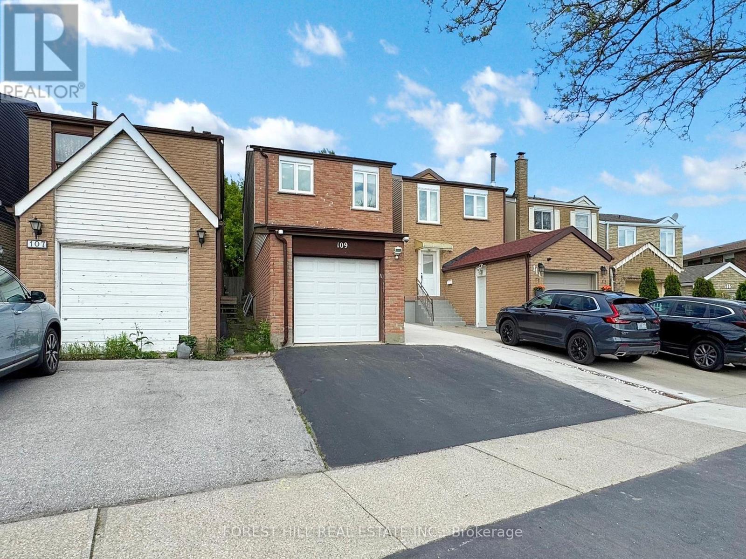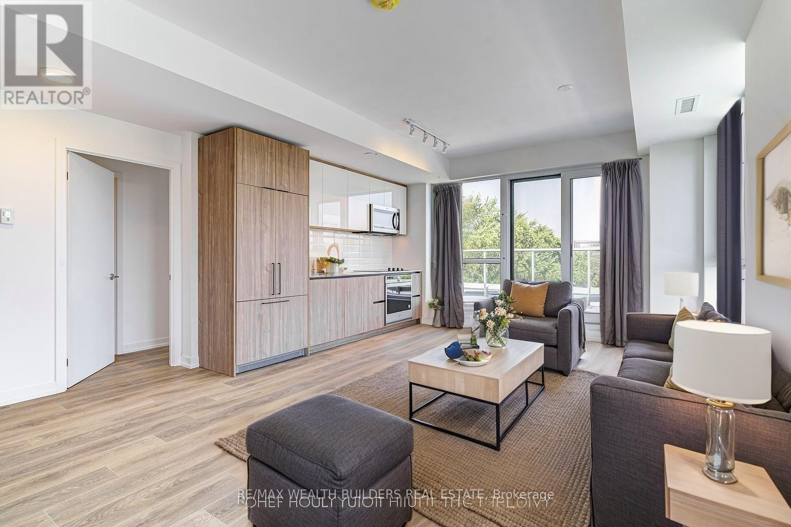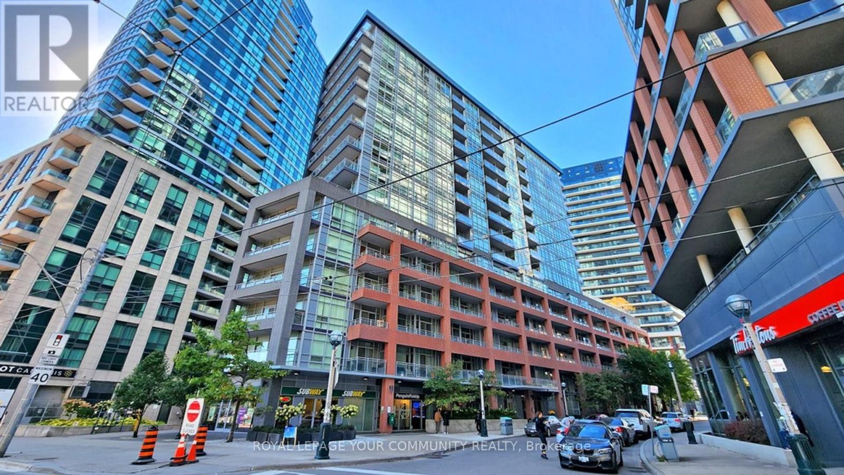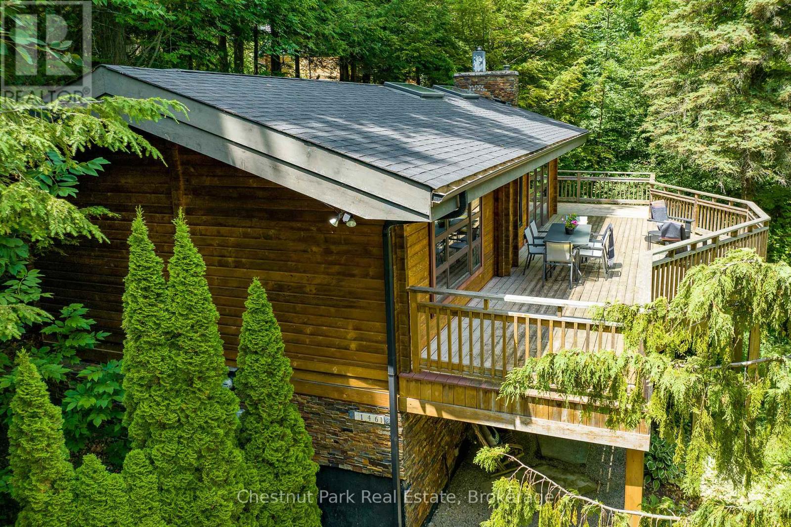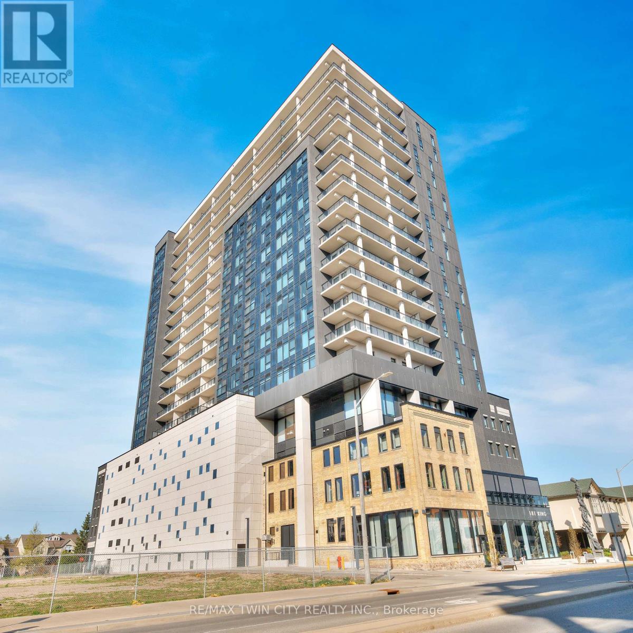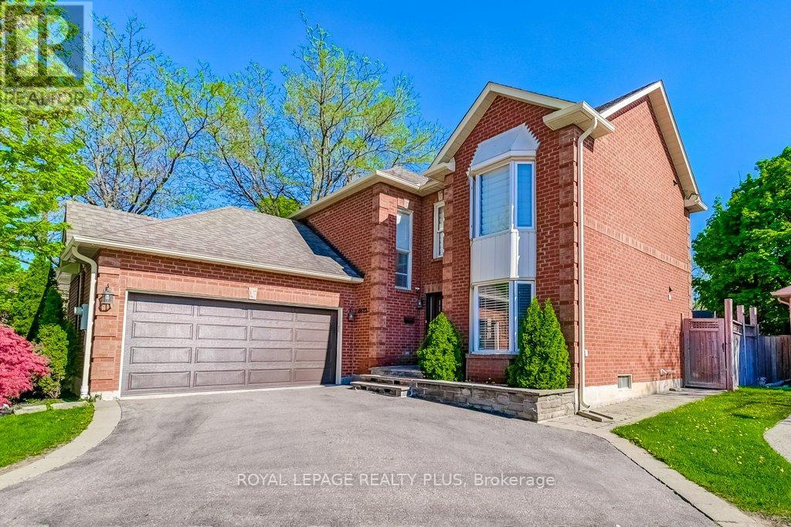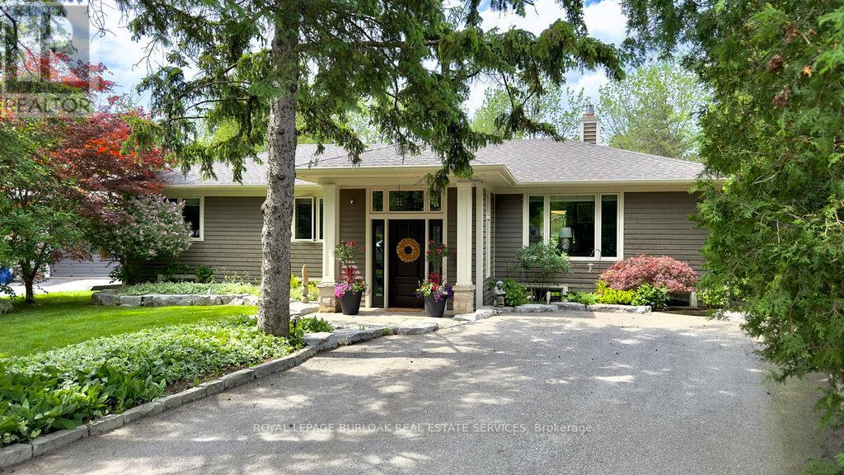28 Rutland Street E
Kawartha Lakes, Ontario
One of Kawartha Lakes hidden gems is the Mill Pond on the Pigeon River in Omemee. Conveniently located halfway between Peterborough & Lindsay, this well kept secret offers the perfect haven for Nature lovers, young families or retirees. 28 Rutland is a multi generational home and was (over)built in 2012 for the builders own use and shows his pride & vision. Stunning south/easterly views of the "Lake" and a panoramic view from the upper (2nd) level of the home will take your breath away everyday ( it never gets old)! Over 150' of shoreline on the pond that offers exceptional muskie & bass fishing touted throughout Canada and beyond. Swim, Kayak or fish from your own dock. All seasons provide diverse wildlife to enjoy with spring offering a multitude of waterfowl that stop in the pond on their trek north. This home offers 7 bedrooms, 3 baths & close to 5000 sq ft of finished living space for your family and has had many updates in the last several years. The primary bedroom is on the main level with a walk out to the deck/balcony that over looks the water and the park. New 4 pc bath has soaker tub and separate shower & an updated kitchen with new (2024) walnut countertop. Second main floor bedroom is currently being used as an office. The upper level is bright and airy with two more bedrooms a second kitchen with 10' island for large family gatherings and two more walkouts to the upper balcony. Someone once mentioned that a view with morning coffee is good for the soul and you will find that here! The lower level of the home is also bright and has 3 more bedrooms, a kitchenette and 3 pc bath plus tons of storage. The grounds feature perennial & raised garden beds plus a vine covered pergola and the perimeter enclosed with a thick cedar hedge for privacy . Don't forget the beautiful Trans Canada trail runs through town for your enjoyment! Less then 20 minutes to the 115 & only 35 KM to the 407, Omemee is a great location for commuters. (id:59911)
Royal LePage Kawartha Lakes Realty Inc.
604 Doonwoods Crescent
Kitchener, Ontario
All Doon South homes are NOT created equal. The Ridgeview resale opportunity is going to make some new homeowner VERY happy! With almost 2400 sq. ft of luxury finishes you have to put this one on your list! Is your lifestyle a bit hectic & yard work is not high on your list? We have the ultimate professionally landscaped exterior with over $100,000 invested wisely in creating a backyard retreat with no maintenance. Step out from your dining room onto a Timber Tech composite deck. The rear yard is fully fenced and features 2 eight foot privacy screens, 3 patio areas, an attractive faux grass area & an irrigation system (front and back yards). Just wait until you see the Chef's delight kitchen finished in two tone (blue and white) cabinetry, a large centre island with microwave shelf, quartz countertops, a pantry closet, ceramic tile backsplash & an appliance package by the 6 burner gas stove top with a lower electric double oven! You can't help but notice the oversized sundrenched widows throughout the upper & main floor levels. Flooring choices on the main floor are a combination of ceramic tile (laundry, foyer and powder rooms) and engineered brushed maple hardwood in the Great room, kitchen and dining rooms! You will certainly enjoy the main floor laundry room that is finished with stackable washer & dryer and a unique, custom designed storage centre with an undermount sink. Head on upstairs for more surprises! 4 generous sized bedrooms including a Primary suite offering a 10' x 5'3 walk-in closet with organizer & a dream ensuite. 5 pieces including a deep oval soaker tub, a 5' x 3' glass shower, and a long quartz vanity with 2 undermount sinks. The windows in the front 2 bedrooms are a stunning 7'8 wide for maximum enjoyment. All bedrooms have double closets. The lower level awaits YOUR finishing ideas but on this level you will find a cold cellar, a high-efficiency furnace with air exchanger and a 3 piece bath rough-in (id:59911)
RE/MAX Solid Gold Realty (Ii) Ltd.
724 Barnes Crescent
Oshawa, Ontario
Welcome to this beautifully 4-bedroom, 4-bathroom home that combines comfort, luxury, and modern living. Located in a desirable Northglen neighborhood, this home offers ample space and impressive features designed for both relaxation and entertaining. As you enter the double front door, you'll immediately appreciate the open-concept floor plan, flooded with natural light from large windows. The spacious living room boasts high ceilings, creating an airy, welcoming atmosphere. The adjacent dining area provides the perfect setting for family meals or dinner parties. The renovated kitchen featuring newer stainless steel appliances, a large 11 ft 6" island, quarts countertops and a walkout to a 40 ft by 12 ft deck. The adjacent family room with cozy wood burning fireplace provides the perfect setting for family movies. The UPPER floor includes a generous primary suite, complete with 2 closets, a walk-in closet plus a 6 ft double rack full height and a renovated spa-like en-suite. Three additional bedrooms and another bathroom with a walk-in shower offering plenty of space and privacy for family members or guests. The LOWER level is partially finished with a walkout in-law one bedroom suite. The new Rose Valley Park is just blocks from this home featuring 4 pickleball courts, multiple play structures, BMX park, garden walk and pathways. PLUS new recreation centre set to open in 2026 NE of Thornton and Conlin Rd will have library, pool, triple gym, indoor field, fitness centre and seniors centre. This exceptional home offers everything you need and more luxury, space, location and convenience. Don't miss the opportunity to make it yours! (id:59911)
Century 21 Leading Edge Realty Inc.
19 Wakunda Crescent
Tiny, Ontario
Top 5 Reasons You Will Love This Home: 1) Placed on a quiet crescent just off Awenda Park, this home is perfectly located for outdoor lovers, just steps from scenic trails, biking paths, and beautiful waterfront access 2) Enjoy the ease of bungalow living, whether you're starting a family, living solo, or looking to downsize into something more manageable and serene 3) Move-in with confidence thanks to extensive renovations completed within the last two years, with over $60,000 in updates including a new roof with premium IKO Dynasty shingles (2024), luxury vinyl flooring throughout, updated lighting, toilets, range hood, faucet, freshly refinished decks, and freshly painted ceilings, doors, and trim 4) Convenience is built-in with main level laundry featuring a top-loading washer, alongside an attached garage for added functionality 5) Located in a quiet and safe neighbourhood with high-speed Fibre internet, municipal water, and a full basement ready to be finished to suit your needs. 1,062 above grade sq.ft. plus an unfinished basement. Visit our website for more detailed information. *Please note some images have been virtually staged to show the potential of the home. (id:59911)
Faris Team Real Estate
Faris Team Real Estate Brokerage
78 Beck Drive
Markham, Ontario
Updated Detached 4-Bedroom Home in Raymerville, Markham | Ravine Lot | Finished Basement | Top School Zone | Separate Entrance. Welcome to 78 Beck Drive, a tastefully updated 4-bedroom, 4-bathroom home in Raymerville, Markham. With over 3,300 Square feet ft of finished living space and a private ravine lot backing onto Robinson Creek, this property blends comfort, elegance, and functionality in one of Markham's most sought-after neighbourhood. This home has seen significant upgrades, including updated windows, a newer roof, and refined trim work throughout, giving it a clean, modern feel. Step inside to find gleaming hardwood floors, fresh paint, and an updated chefs kitchen with quality cabinetry, generous counter space, and a seamless flow into the dining area featuring a cozy wood-burning fireplace for added charm. The main floor also includes a laundry room, side entrance (ideal for a future in-law suite or income-generating basement apartment), and a double-car garage with high ceilings. Upstairs, the sunlit primary retreat boasts his-and-hers walk-in closets, a private 3-piece ensuite, and serene ravine views. Three additional bedrooms share a beautifully renovated bathroom (2023), designed with modern finishes and family-friendly convenience. The fully finished basement offers a spacious living room, extra bedroom, and full bath perfect for guests, extended family, or rental opportunities. Outside, enjoy a private backyard backing onto green space, with mature trees and peaceful surroundings -- no professional landscaping needed to enjoy this natural oasis. Situated in the top-ranked Markville Secondary School zone, and just minutes from GO Transit, Markville Mall, parks, and top amenities, this home delivers on location, lifestyle, and long-term value. ** This is a linked property.** (id:59911)
RE/MAX Hallmark Realty Ltd.
170 Boadway Crescent
Whitchurch-Stouffville, Ontario
Rare find! This absolutely stunning, modern 2-storey Minto freehold townhome with no maintenance fees offers a luxurious living experience. 3 Bedrooms and finished basement. Smooth ceiling throughout, open concept, freshly painted whole house, potlights, 9 ft ceiling on the main floor. $$$ spent on upgrades include stairs, kitchen with quartz countertops, main and second floor hardwood floors throughout and vinyl floor in basement. Luxury glass bathrooms upgrades and etc. Bedrooms are all bright with large windows and large shower in primary ensuite. Attached garage with direct access and extra long driveway with no side walk can parking a total of 3 cars, this property promises both convenience and elegance. Walk to park and plaza. Close to the supermarket, close to highway, convenient for the life and work, don't miss this chance! (id:59911)
Homelife/cimerman Real Estate Limited
603 - 9618 Yonge Street
Richmond Hill, Ontario
Welcome to 9618 Yonge Street Stylish, Modern Living in Richmond Hill Located in the sought-after Tower C of Grand Palace Condominiums, this thoughtfully designed 1-bedroom suite offers a bright and open layout with south-facing exposure and great natural light throughout.Wide-plank flooring, modern pot lights with smart dimmers, and clean design touches elevate the space with a contemporary yet comfortable feel. The full-size kitchen features granite countertops, stainless steel appliances, full-height cabinetry, and a movable butcher-block island with seating perfect for cooking or casual dining. The bedroom comfortably fits a queen bed and includes modern pot lights, while the sleek bathroom showcases a granite vanity and a modern glass shower. Step outside to your private balcony an ideal retreat for morning coffee or evening relaxation.In-unit laundry, a dedicated parking spot, and a storage locker add everyday convenience. See Schedule "C" for more details. (id:59911)
Century 21 Heritage Group Ltd.
109 Spyglass Hill Road
Vaughan, Ontario
Beautifully Upgraded Affordable Luxury Starter Home With Potential Rental Income From Basement With Separate Entrance. Large Updated Kitchen With Island And Stainless Steel Appliances. Walk Out From Kitchen To A Large Backyard. Open Concept Design Making This Home Bright & Spacious. No Carpets In The House. Bathroom With Frameless Glass Shower, Located In A Highly Desired Neighborhood. Close To Park And Mins Of Walking Distance To Shops, Restaurants, Bus Station And Schools.***This is A Link Property*** ** This is a linked property.** (id:59911)
Forest Hill Real Estate Inc.
202 Braidwood Avenue
Peterborough South, Ontario
Timeless charm meets modern comfort in the heart of the south end. Welcome to a beautifully maintained affordable century home. Professionally painted and thoroughly cleaned throughout. This spacious residence offers four bedrooms plus a bright and versatile third-storey loft perfect as a home office, studio, or extra living/bedroom space. From the charming architectural details to the updated windows and kitchen, every element has been thoughtfully prepared for move-in ease. Located in a safe, established neighbourhood in the city's south end, you'll enjoy easy access to the highway, walking distance to the Memorial Centre and farmers market, churches, schools, parks, public transit, restaurants and everyday amenities. Features main floor laundry/mudroom, a fenced yard, a detached garage and private paved driveway with plenty of parking. With its inviting fresh appeal and functional layout, this property is ideal for young families, students, or young professionals seeking historic charm with modern touches. A clean and comfortable, solid, turn-key property with quick closing. Your next step awaits here, but move quickly. (id:59911)
Coldwell Banker Electric Realty
58 Centre Street
Clarington, Ontario
Welcome to 58 Centre Street - a timeless brick beauty in the heart of historic Bowmanville. This charming 3+1 bedroom, 4-bath home blends character and comfort on one of the areas most desirable streets. Original hardwood floors, high baseboards, and vintage touches speak to its history, while thoughtful updates make it perfect for modern living.The main floor offers formal living and dining rooms, an updated kitchen with plenty of storage, a beautiful family room with a fireplace, and a finished finished basement. Outside, enjoy a professionally landscaped yard with an interlocked patio, raised garden beds, and plenty of space to relax or entertain. Upstairs, three generous bedrooms including a bright primary suite with ensuite, offering flexibility for family life or guests. With a detached garage and just steps from downtown shops, schools, and parks this is more than a home, it's a lifestyle. (id:59911)
Century 21 United Realty Inc.
62 Wilce Drive
Ajax, Ontario
*Stop, Your Search Stops Here! *This Special Home Has Been Totally Renovated From Top To Bottom, Inside And Out! *Unparallelled Workmanship - The Seller Was An In-Demand Carpenter Who Did Most Of The Work Himself! *Great Location There Are No Neighbors Directly In Front Of The House And The Backyard Is Elevated And Overlooks A Park With Great West Views Of The City! *Backyard Oasis Is An Entertainers Delight With Sparkling Inground Pool, Interlock Pool Deck And 3-Tier Deck From House! *The Top Deck Is Covered Perfect For Inclement Weather! *The Kitchen/Breakfast Area Overlooks The Pool And Park - Features Upgraded Cabinets, Granite Counters, Custom Backsplash, Unique Layered Cove Ceiling With Chandelier And Central Vac Floor Sweep! *Open Concept Family Room Features Gas Fireplace With Custom Floor To Ceiling Wood Mantle, Porcelain Tiles, Unique Waffle Ceiling, Pot Lights & Overlooking The Pool! *Finished Basement Features Rec. Room (Music Room), Large Entertainment Area With Built-In Big Screen TV (Included), B/I Speakers, Drop Ceiling, Pot Lights And Hardwood Floors, Plus Kitchen With Ceramic Floors, Fridge And A Door To Back Stairs That Go Up To The Backyard, Plus Breakfast Area Plus A 5-Piece Bathroom With Huge Separate Shower With 2 Showerheads And 6 Body Jets! *As You Can See, This Exceptional Home Has A Lot To Offer With More Outstanding Features Too Numerous To Mention! *Short Walk To 2 Public & 1 Separate Primary School + Pickering High School! *5 Minutes To Highway 401! *Short Drive To Pickering Town Centre! *A Must See! *A 10+++! (id:59911)
RE/MAX Hallmark First Group Realty Ltd.
32 O'dell Court
Ajax, Ontario
Welcome to this beautifully maintained sidesplit in a highly sought-after neighborhood! Nestled on a quiet, family-friendly court, this charming home is within walking distance to schools, parks, Lakeridge Health Ajax, and offers easy access to the GO Train and Highway 401 - perfect for commuters! Step inside to a spacious foyer that flows into the open concept living and dining areas, creating the perfect space for hosting friends and family. The kitchen features plenty of cupboard and counter space, and overlooks the expansive backyard - a perfect spot for relaxing or outdoor activities. Upstairs, you will find three generously sized bedrooms, all with ample closet space and easy care hardwood floors, plus a full family bathroom. The lower level boasts a large family room with a cozy gas fireplace and built-in shelving - ideal for evenings at home. An additional full bathroom adds convenience and functionality to this level. The bright and airy laundry room is equipped with ample space for folding and storage, while a separate entrance to the lower level provides fantastic potential for a second unit or an in-law suite. The finished basement offers even more living space, with a large recreation room that's perfect as a teen retreat or home entertainment area. You'll also find another bedroom with closet space and a separate workshop, making this area truly versatile. Outside, enjoy your own private oasis! Relax on the charming front porch, perfect for quiet moments in the peaceful court setting. The pie-shaped backyard is adorned with mature trees and provides plenty of room for outdoor enjoyment. The spacious patio is ideal for entertaining or unwinding, and the insulated garden shed complete with hydro, will be a haven for hobbyists or DIY enthusiasts. Recent upgrades include shingles 2019, eavestroughs 2024, furnace 2023. Don't miss your chance to see all that this stunning property has to offer! (id:59911)
Royal LePage Terrequity Realty
20 Pickering Street
Toronto, Ontario
Absolutely stunning Upper Beach semi, meticulously renovated from top to bottom. Detached garage with lane access! This turnkey home features a chef's kitchen with quartz counters & high end appliances including a gas range, & stylish finishes throughout. Well designed floorplan with great flow. Sun filled home with skylight & hardwood flooring throughout. 2 beautifully finished bathrooms include a custom shower on the second floor & an oversized deep soaker tub & separate custom shower in basement. The fully finished basement also boasts great ceiling height. Walkout from main to Timber Tech Composite 2 tier deck with pergola (Built in 2021 By BlackRock Design inc). The garden features a variety of well-established and low-maintenance perennial shrubs & flowers. The backyard & deck gets great afternoon sunshine! Additional highlights include updated windows & doors, lots of storage throughout including extensive closets in primary suite. Completely rebuilt and finished to perfection - this home ticks all the boxes! Premium Location: steps from restaurants, cafes (including Black Canary around corner), Glen Manor Ravine, the YMC & everything The Beaches has to offer! (id:59911)
RE/MAX Hallmark Realty Ltd.
53 Kinross Avenue
Whitby, Ontario
Welcome to 53 Kinross Ave! This perfect family home features a large eat-in kitchen, 4+1 bedrooms, 4 bathrooms and a finished basement. Enjoy the serenity of your morning coffee looking out the backyard onto the pond. The large entry leads to a spacious main floor offering a large kitchen with walk-out to the back deck, combined living/dining room, and family room overlooking the backyard with large windows that fill the room with natural light. The 2nd floor features brand new broadloom installed in February 2025, with a large primary bedroom overlooking the pond and a luxurious 4-piece ensuite. The additional bedrooms are generous in size with the 4th bedroom offering walk-out to private deck overlooking the park. This home also features a double car garage with plenty of storage room. Located in an excellent neighbourhood, this home is within walking distance of schools, parks, Main Street, grocery stores, easy access to 407 and more. This is a must see! (id:59911)
Century 21 Leading Edge Realty Inc.
627 - 150 Logan Avenue
Toronto, Ontario
Welcome to Wonder Condos! Leslieville's Newest Hard Loft Conversation Project And The 'IT' Building To Be In. This One Year New, 3 Bedroom 1050 sq. ft. Suite Features An Exclusive 700 sq. ft. Wrap Around Terrace Space With Unobstructed Views. The Terrace Features Gas and Water Lines, All So You Can Host Your Private BBQ Parties On Your Terrace And Relax In Your Urban Garden. Large East & North Windows In All The Bedrooms & 9 ft Ceilings Fills Them With Natural Light. Only Minutes To The Best Section of Queen St. E With Public Transit, Top Restaurants, Bars and Jimmie Simpson Park and Recreation Facility. This Building Is A Rare Find For End User Opportunities & Perfect For Any Work-From-Home Couple With Multiple Options For Home Offices Or Growing Families. Includes parking and locker And Low Maintenance Fees! Some Photos Virtually Staged. (id:59911)
RE/MAX Wealth Builders Real Estate
2620 - 2545 Simcoe Street
Oshawa, Ontario
Brand new studio unit in UC Tower 2 with a clean, modern finish. The kitchen features stainless steel appliances, quartz countertops, and built-in cabinetry. The suite offers laminate flooring throughout and large windows that bring in plenty of natural light. East-facing exposure overlooks Simcoe Street with a spacious balcony and open views. Conveniently located near Durham College and Ontario Tech University, with easy access to public transit, restaurants, shops, and parks. The building includes a rooftop terrace, fitness centre, yoga studio, private dining room, pet wash station, and many other amenities. Included: Stainless steel fridge, built-in oven, cooktop, built-in dishwasher, microwave, washer, and dryer. (id:59911)
Property.ca Inc.
420 Hillsdale Avenue E
Toronto, Ontario
Great news your search is over! Welcome home to luxury, elegance and comfort in this exceptional, family residence. In 2011, 420 Hillsdale Ave E was rebuilt and fully renovated with a stunning natural stone facade, cedar roof and copper eaves. As you enter the home via the solid mahogany front door, you are greeted with an abundance of natural light and airiness of the open concept layout. Beautiful detailing throughout includes wainscoting, crown moulding and gorgeous granite in the kitchen. The combined kitchen and dining area is wonderful for everyday living as well as hosting family and friends. The entertaining opportunities continue through the newer custom, double glass doors that lead to a backyard oasis. Absolutely amazing outdoor space! Complete with an outdoor kitchen, gas fireplace, hot tub, fully landscaped garden, shed and custom stonework and lighting, you can enjoy serenity in the heart of the city. Upstairs, there are three bedrooms and a full bathroom - again, all in impeccable condition. More fabulous living space on the lower level includes a recreation room with a gas fireplace, a guest/nanny suite, a full bathroom, laundry facilities and storage. Convenient side door. Unlicensed front pad parking has been used for many years plus street parking (apply for a permit with the city). A very special block of Hillsdale filled with young families, professional couples and retirees who are a close-knit micro community. Maurice Cody P.S. catchment (id:59911)
Sotheby's International Realty Canada
1002 - 15 Bruyeres Mews
Toronto, Ontario
**Ready For July 10th Occupancy** Centrally Located Boutique Building Near Lake, Island Airport, CNE, Sports Stadiums, Financial & Entertainment District, Grocery Store & LCBO. Spacious 1+Den Floorplan With Mirrored Closet Doors In Bedroom. Euro-Chic Kitchen With Centre Island, Backsplash, Stone Counter Top & Quality Appliances. Walk-Out To Balcony From Breakfast Area. Unit To Be Freshly Painted And Carpet Replaced In Den. 24-Hour TTC At Your Doorstep & Easy Access To Gardiner Expressway. Perfect For Professional Or Couple **Unit Floor Plan Attached** Parking & Locker Included (id:59911)
Royal LePage Your Community Realty
713 - 55 Ontario Street
Toronto, Ontario
Welcome to East 55 Condos! This stylish Jr 1-bedroom features a bright open layout with 9' exposed concrete ceilings, floor-to-ceiling windows, and stunning south-facing views. Enjoy a sleek kitchen with gas cooking, quartz counters, and stainless steel appliances. Steps to King St E cafes, transit & more. Building amenities include a rooftop terrace, outdoor pool, gym, party room & visitor parking! (id:59911)
Chestnut Park Real Estate Limited
606 - 18 Maitland Terrace
Toronto, Ontario
Welcome To This Bright And Spacious Furnished 1-Bedroom Suite At The Highly Sought-After Teahouse Condos! Featuring 16 Feet Ceilings, Floor-To-Ceiling Windows And A Large West-Facing Balcony, This Unit Offers Comfort And Style In The Heart Of Downtown. Steps To The Subway, Groceries, Universities, Hospitals, The Financial District, Shopping, Dining, And More. Enjoy Premium Amenities Including An Indoor Pool, Gym, Spa, Lounge, 24-Hr Concierge, And Rooftop Terrace. Unbeatable Location --- Urban Living At Its Finest! (id:59911)
RE/MAX Condos Plus Corporation
4k Spadina Avenue
Toronto, Ontario
Locker Available To Neo, Montage, Luna Residents! Buyer Must Be A Registered Owner Of Neo(TSCC 2009), Montage(TSCC 2016), Luna(TSCC 2090). (id:59911)
Prompton Real Estate Services Corp.
15 Fort York Boulevard
Toronto, Ontario
Locker Available To N Residents! Buyer Must Be A Registered Owner Of N (TSCC 1955), Gallery (TSCC 1955). (id:59911)
Prompton Real Estate Services Corp.
8 Telegram Mews
Toronto, Ontario
Parking Available To Neo, Montage, Luna Residents! Buyer Must Be A Registered Owner Of Neo(TSCC 2009), Montage(TSCC 2016), Luna(TSCC 2090). (id:59911)
Prompton Real Estate Services Corp.
25 Telegram Mews
Toronto, Ontario
Parking Available To Neo, Montage, Luna Residents! Buyer Must Be A Registered Owner Of Neo(TSCC 2009), Montage(TSCC 2016), Luna(TSCC 2090). (id:59911)
Prompton Real Estate Services Corp.
21 Iceboat Terrace
Toronto, Ontario
Locker Available To Parade Residents! Buyer Must Be A Registered Owner Of Parade 2(TSCC 2301), Parade (TSCC 2157). (id:59911)
Prompton Real Estate Services Corp.
605 - 250 Lawrence Avenue W
Toronto, Ontario
BRAND NEW FROM BUILDER. Spacious and bright one-bedroom suite located at 250 Lawrence at Avenue Rd by Graywood Developments. Nestled against the Douglas Greenbelt and just steps away from Bedford Park, this residence offers proximity to Lawrence Subway, 401, Downsview Park, Yorkdale, York University, Havergal College. Boasting nearly 500 sqft of interior space and an additional 27 sqft balcony, this opulent suite showcases an open floor plan complemented by floor-to-ceiling windows. Parking and locker included. (id:59911)
Century 21 Atria Realty Inc.
0120 - 191 Sherbourne Street
Toronto, Ontario
REMARKS FOR CLIENTS Welcome to The Maddox, a premier urban rental community nestled in the heart of Toronto. This contemporary development boasts stylish, open-concept suites designed with modern living in mind. Each suite features sleek kitchens with quartz countertops, stainless steel appliances, and large windows that food the space with natural light. Residents can take advantage of exceptional amenities, including a fully equipped fitness center, a kids' playroom, and an entertainment kitchen/lounge perfect for hosting gatherings. Located just steps from the TTC, as well as an array of vibrant dining, shopping, and entertainment options, Maddox Cabbagetown offers the perfect blend of convenience and comfort. This pet-friendly community also integrates smart home technology, such as keyless entry and energy-efficient lighting, ensuring a seamless and sustainable living experience. (id:59911)
Royal LePage Your Community Realty
B - 1560 Bayview Avenue W
Toronto, Ontario
The 9Round Franchise is a worldwide known kickboxing fitness program system with 9 challenging workout stations. It combines functional, interval, cardiovascular, and circuit training. The franchise provides a 24/7, high-performance gym model with low entry costs, predictable fees, and ongoing support. It offers a turnkey business model with streamlined buildouts and innovative studio strategy entry. 9Round emphasizes making fitness simple and accessible, empowering people to make positive Is there anything worthwhile than promoting a healthy lifestyle? A perfect downtown location. Nearby to hospitals, high rises, residential neighborhoods, and corporate offices. Exposed to one of the busiest avenues in Toronto. Did you know this is a segment of business that is currently booming? Membership-based business, therefore, revenues and cash flow are fast and consistent. Magnificent opportunity to own your successful, well-established business on coveted Bayview Avenue !!! The well-trained staff makes it the perfect key turn !! The business was established 8 years ago, so its clientele is secured and steady (id:59911)
Homelife Landmark Realty Inc.
4605 - 197 Yonge Street
Toronto, Ontario
Luxury Living In Downtown Toronto At The Prestigious Massey Tower. This Exceptional Corner Unit Showcases A Functional 1 B + Den Layout, Allowing For Versatility And Ample Space. Admire The Captivating Panoramic Views Of CN Tower And Beautiful Lake Take Center Stage. Step Out Onto The Generous Balcony To Savor The Cityscape And Surrounding Vistas. The Den, Complete With Its Own Separate Room And Window, Offers A Private Sanctuary For Work Or Relaxation. Situated Just Across From Eaton Centre And Within Easy Reach Of Subway Access, Restaurants, Entertainment Venues, The Financial District, Queen And Dundas Subway, Ryerson University And George Brown College, This Prime Location Ensures Unrivaled Convenience. To Add To The Appeal, This Remarkable Unit Includes The Coveted Perk Of One Parking Space. Immerse Yourself In The Pinnacle Of Luxury Living At Massey Tower, Where Style, Central Location, And Breathtaking Views Harmonize To Create An Exceptional Urban Sanctuary. (id:59911)
RE/MAX Hallmark Realty Ltd.
28 Foxwarren Drive
Toronto, Ontario
Welcome to this Exceptional Back-Split 4 Level detached home nestled in the Heart of Bayview Village. Enter This Stylish Family Residence That Meticulously Renovated, Offers A Spacious &Inviting Living & Dining Rm, Marvelous for Entertaining Guests & Creating Memorable moments . Fantastic Eat-In Kitchen with Ample Cabinetry, Large Windows Allowing Abundances Of Natural Light to Fill the Rooms. Bedrooms are all Generously Sized, Super Large Family room for leisure. Additional Features Incl. Hardwood Floors Throughout Main and Lower Level, 2 Fireplaces. Easy Access to TTC, Subway, Parks, Highways, Schools, Shopping, Fine Dining & Other Amenities!!! Absolutely Wonderful Home W/ A Harmonious Blend of Luxury, Comfort, & Practicality. Incredible Opportunity To Live In A Highly Desired Neighborhood For End Users, Or Investment For Builders. This Home Is Not To Be Missed...Steps to Bayview Village Mall, Subway, Community Centre, YMCA, Parks, Trails, Earl Haig School, 401, 404, North York General Hospital, and Yonge St. (id:59911)
Century 21 Heritage Group Ltd.
1909 - 300 Front St. Street W
Toronto, Ontario
A must see in Tridel's 300 Front located next to the CN Tower & Rogers Centre. 1 Bedroom 658 Sq Ft unit features a large balcony with views of the CN Tower and Lake Ontario, 9 Ft Ceilings, Master Bedroom with W/I Closet, Open and Bright Layout, Modern European Kitchen with S/S appliances. Buyer has option to purchase fully furnished at no extra cost. 1 Locker Included. Amenities include A Rooftop Infinity Pool, Cabanas & Bbq's, Fitness & Yoga, Party Rm & Lounge, Tranquility Whirlpool, Massage Rm, Poker Rm & Theatre. One Owner owned Locked. (id:59911)
Right At Home Realty
413 Carson Drive
Kitchener, Ontario
Spacious five-level side split located in the sought-after Heritage Park neighborhood. This distinctive residence offers versatile spaces suitable for large or expanding families, investors, or a combination of both. Upon entering through the main entrance, you gain access to all three living areas that the home provides. A few steps up leads you to a bright generous living room, a dining area with access to a deck, and a bright kitchen equipped with a deep farmhouse sink. The upper level is completed by three bedrooms and a 5 piece bathroom. Returning to the main entrance, you will find a laundry room, and entrance to an oversized bedroom/family room with wood burning fireplace, with a 4 piece bathroom. It is connected to a multi-use sunroom with a kitchen and gas fireplace that overlooks the fully enclosed yard. The lower level of the home, which can be reached from the main entrance, features a spacious living area with a wood fireplace, a kitchen, an extra laundry room, a 3-piece bathroom, a sauna, a hot tub, and a generous bedroom that leads you to a room under the garage through an underground hallway. This corridor features a 2pc bathroom and two extra rooms that can serve multiple purposes. The two-car garage includes a loft space and a versatile basement located below the garage that has a wood-burning fireplace. It is possible to convert this property to serve many purposes. There are 3 living areas, with their own kitchen and bathroom and you still have a very unique 2 car garage with a powder room that could accommodate a business or other uses. It is conveniently located near schools, parks, shops, public transportation, and the expressway. This is a very unique home worth seeing. (id:59911)
RE/MAX Twin City Realty Inc.
146 Chamonix Crescent
Blue Mountains, Ontario
TURN KEY OPPORTUNITY. This charming and warm chalet located in Craigleith in the Blue Mountains offers year round recreational enjoyment. A short walk to Northwinds Beach, minutes to Blue Mountain village, local ski clubs, golfing, and just up the road from the Georgian Trail. The thoughtfully designed 3 bedroom and 2.5 bath chalet is offered FULLY FURNISHED including all housewares(some exclusions). The open concept upper level offers a large gourmet kitchen, living room with stone gas fireplace, vaulted ceilings plus a walkout to the deck overlooking the property. The primary bedroom is just off the main living area offering a 4 piece ensuite. The lower/entry level includes the cozy family room with gas fireplace, 2 bedrooms, and a spa like 4 piece bath with an immaculate sauna. (id:59911)
Chestnut Park Real Estate
7 Wheeler Drive
Cambridge, Ontario
Welcome to 7 Wheeler DRIVE! This ATTRACTIVE, WELL MAINTAINED, DETACHED home is in a very DESIRABLE NEIGHBOURHOOD in EAST GALT. You're greeted with lovely curb appeal as you pull up. Notice the attached garage and double wide driveway which easily allows parking for 3 or 4 vehicles. Step inside and immediately realize the pride of ownership on display. This layout will check all your boxes. Notice the separate front room as you enter. This was used by the current owner for a home-based business. Other uses could be a hobby room, play room, office, main floor bedroom, media room, and more. The main floor also includes an inviting kitchen, a separate dining room, spacious living room, and convenient powder room. The extra-large, fully fenced rear yard can be accessed through the sliding doors in the living room. The full-width, wrap-around, composite deck provides plenty of space for entertaining, while enjoying the serenity of the peaceful, private sanctuary. A yard this size is rare in this neighbourhood. Don't miss the hot tub, pong, gazebo, and practical shed. Back inside, we move up to the 2nd level, where you'll find a generous primary bedroom which enjoys an updated ensuite bathroom and considerable walk-in closet. Two more comfortable bedrooms and another 4-piece bathroom complete this level. Moving downstairs, check out the enormous recreation room. There is plenty of space for a bar area, games area, and theatre to watch TV/Movies or listen to music. This is definitely a cool space to hang out with family and friends. A rough-in for another bathroom, cold cellar, and laundry/utility room complete this level. Updates include: Roof, All Windows, Kitchen, Bathrooms, Flooring, plus much more. This home is central to EVERYTHING YOU NEED...minutes to great schools, shopping, parks, river trails, HIGHWAY ACCESS & more!!! TAKE ADVANTAGE OF THIS OPPORTUNITY AND BOOK YOUR SHOWING TODAY! (id:59911)
Red And White Realty Inc.
368 Dundas Street
Woodstock, Ontario
**Prime Commercial Space For Lease In Woodstocks Thriving C5 Zoning District!** Located In A Highly Sought-After Area, This Versatile Building Offers Endless Possibilities For Your Business. With C5 Zoning (Central Commercial), Its Perfect For A Wide Range Of Uses Including Legal, Medical, Retail, Deli, Salon, And More! The Main Floor Features A Spacious 1,800 Sq Ft Retail Area, Complete With A Welcoming Reception Area, Kitchenette, 2-Piece Bathroom, And Basement Storage. The Layout Also Includes Private Office Rooms And A Large Boardroom, Ideal For Meetings Or Client Consultations. Opportunities Abound Whether You are Thinking Of Opening A Restaurant, Bar & Grill, Or Another Business Venture, This Prime Location Gives You The Exposure And Flexibility You Need To Succeed. With Multiple Entrances And Ample Space, This Is An Opportunity You Dont Want To Miss!!! (id:59911)
Century 21 Royaltors Realty Inc.
19 Woodbridge Road
Hamilton, Ontario
Welcome to 19 Woodbridge Road, a beautifully maintained and spacious home for lease in the heart of Rosedale, one of Hamilton's most desirable and well-established neighborhoods. Step inside and you'll find a bright, welcoming family room filled with natural light from a large west-facing bay window. A cozy gas fireplace and gleaming hardwood floors create an inviting atmosphere, perfect for relaxing or entertaining. The thoughtfully designed kitchen features stainless steel appliances, stone countertops, and plenty of cabinet space, all enhanced by sun-filled southern exposure. The main floor also offers a stylish4-piece bathroom and two versatile bedrooms. One of these rooms can function as a home office and opens directly to a beautifully landscaped, private backyard ideal for work-from-home professionals or anyone seeking flexible living space. Outdoors, enjoy a generous deck and a fully fenced yard shaded by mature trees, your own peaceful retreat, complete with a handy garden shed. Upstairs, you'll find a large primary bedroom and an additional bedroom, both served by an updated 2-piece bathroom. The finished lower level offers even more space with a large family/recreation room, a dedicated laundry area, cold pantry, utility room, and ample storage, perfect for families, roommates, or individuals who need extra room for hobbies, fitness, or entertaining. Located in a quiet, community-oriented neighborhood, this home provides quick access to beautiful nature trails, the Kings Forest Golf Course, Rosedale Arena, parks, public transit, grocery stores, and major routes like the Red Hill Expressway. Whether you're a family, couple, or working professional, 19 Woodbridge Road offers the perfect balance of comfort ,convenience, and charm ready to welcome you home (id:59911)
RE/MAX Escarpment Realty Inc.
30 Sidare Court
Grimsby, Ontario
This rarely offered triple-car garage home is nestled in the highly sought-after Grimsby Beach community, offering roughly 4,000 sq ft of total living space with 4+1 oversized bedrooms and 3.5 bathrooms. Designed with elegance and comfort in mind, this home is loaded with upgrades, including heated flooring, hardwood flooring, soaring ceilings, and California shutters throughout. The open-concept kitchen is a chef's dream, featuring Caesarstone countertops, an oversized island, stainless steel appliances, and a gas fireplace in the adjoining family room. Upstairs, enjoy the convenience of a second-floor laundry room, spacious bedrooms with ample closet space, and a landing area that can be used as a home office or cozy reading nook. The finished basement offers excellent in-law suite potential. There is also the possibility to add a separate entrance and an additional bedroom, providing flexibility for multi-family living or rental income opportunities. Step outside to a professionally landscaped exterior, featuring an epoxy-finished triple-car garage, composite deck, and private hot tub perfect for relaxation. Conveniently located with easy highway access, this home is just minutes from beaches, restaurants, shopping, conservation areas, and the vibrant Grimsby on the Lake waterfront. With smart home features, high-end finishes, a full house back up generator, and meticulous upkeep, this home is truly move-in ready! (id:59911)
Keller Williams Real Estate Associates
522 - 575 Conklin Road
Brant, Ontario
Luxury 2-Bedroom Condo for Lease Stunning Views & Modern Amenities! Brand new condo apartment. 2 bedrooms and 2 full bathroms availavle immediately for Lease. Open-concept layout with modern finishes Located In Brantford, high-end finishes, designer kitchen cabinets, stone countertops, and under-mount sinks to state-of-the-art stainless steel appliances and energy-efficient washers & dryers. Large windows for natural light, Private balcony with beautiful views, Secure building with concierge & amenities, Close to all shopping, schools, parks and highway. Open-concept design, spacious bedrooms, and modern finishes. INSUITE laundry, balcony, concierge, parking, pet-friendly policies, Bright living space, kitchen, bedrooms, and amenities. (id:59911)
Cityscape Real Estate Ltd.
914 - 181 King Street S
Waterloo, Ontario
Located in the landmark Circa 1877, this oversized luxury corner suite offers 1,100 square feet of carpet-free living, plus a 280 sq ft wraparound balcony, complete with two bedrooms, a spacious den, and two full bathrooms. Check out our TOP 7 standout reasons why Suite 914 could be your next dream home! #7: UNBEATABLE LOCATION - Set in the heart of the vibrant Bauer District, you're steps from everything Uptown Waterloo has to offer fine dining, boutique shopping, groceries, nightlife, Waterloo Park, both universities, and the LRT right at your doorstep.#6: LUXURY AMENITIES - Circa delivers top-tier amenities: a rooftop saltwater pool, private cabanas, a BBQ lounge, wet bar & indoor/outdoor social lounge. There's also a fully equipped fitness centre, outdoor yoga area, co-working spaces, and Lala Social House bar & restaurant on the ground floor. #5: ELEVATED LIVING - Floor-to-ceiling windows flood the unit with natural light. Wide-plank laminate floors, Lutron dimmable lighting, 9-foot ceilings, and roller shades add style and function. The sleek European-style kitchen features quartz countertops and subway tile backsplash, a concealed fridge and dishwasher, a stainless steel oven and cooktop, and a spacious island with built-in storage and breakfast seating. #4: WORK-FROM-HOME READY - The dedicated den is a perfect office or creative nook. In-suite laundry is also included for added convenience. #3: BALCONY WITH WRAP-AROUND VIEWS - Unwind on nearly 300 sq ft of private balcony space with sweeping views of the city. #2: BEDROOMS & BATHROOMS - Two spacious bedrooms offer comfort and privacy. The primary suite includes a built-in wardrobe and a modern 3-piece ensuite with a glass shower. The second bedroom has a wardrobe and easy access to the main 4-piece bath, complete with a shower/tub combo. #1: PARKING -The suite includes a secure, covered parking spot a true luxury in Uptown. The City of Waterloo offers additional rental spots. (id:59911)
RE/MAX Twin City Realty Inc.
7663 Ronnie Crescent
Niagara Falls, Ontario
Beautiful and well maintained two storey home offers 3+1 bedrooms, 3 bathrooms and is tastefully finished from top to bottom. Fantastic back yard oasis features gorgeous in ground pool, and lots of concrete entertainment area. The property backs onto and offers a gate to the Millennium recreational trail - for walking, or biking, and is close to all desired amenities and Highway access. Bright main floor includes modern flooring, large dining room, cozy living room with gas fireplace, updated kitchen, 2 piece bath and small main level bedroom/office. Up stairs is bright and offers master bedroom with ensuite privilege, two additional bedrooms and a full bathroom with laundry facilities. The lower level features an L shaped family room/games area, 4 pc bath and storage area. Enjoy the private rear yard with views of the forest, inground pool, perennials gardens and access to the single car garage. The house was built in 1980, roof is less than 10 years old, all vinyl windows in good condition, furnace and air conditioner as well as air cleaner and hot water tank are all less than a year old. Lots of parking - comfortably two, but possibly 4 on the concrete driveway. Located in a quiet subdivision - perfect family home! (id:59911)
RE/MAX Escarpment Realty Inc.
RE/MAX Niagara Realty Ltd
502495 Grey Road 1
Georgian Bluffs, Ontario
LOCATION !! WOW ! Waterview 4 Season Cedar Log Home ! Welcome to this Exceptional Opportunity In The Hidden Gem Community Located 5 mins from Wiarton. This is a turn key home ! A RARE FIND! Stunning generous 3 + 1 bedrooms offers a warm and cozy feeling with an open concept kitchen and dining area. An Oversized Living Room With Fireplace For Large Gatherings. The large windows that flood the space with natural light, showcasing the beautiful water views of the Georgian Bay. Unwind with amazing sunrises and breathtaking sunsets views. Metal steel roof, internet is FREE! Parking is available both along the lower driveways where you can park 6 cars and at the top driveway where you can park 8 cars. The landscaped yard is ideal for gardening, play, campfires, or enjoying the tranquility of nature. Access to your own boat slip. Enjoy the convenience of local shops, restaurants, and recreational activities. Located just minutes from Wiarton Airport, Wiarton Golf Course, 20 mins to Sauble Beach, 45 mins to Tobermory and close to the Bruce Trails for the nature lovers and outdoor enthusiasts. Don't miss your chance to own this slice of paradise with views of Georgian Bay! This could be your dream retreat! (id:59911)
Ipro Realty Ltd.
112 Fletcher Circle
Cambridge, Ontario
Welcome to 112 Fletcher Circle- an immaculately maintained home in the highly desirable Hespeler-Silver Heights community of Cambridge, just minutes from Hwy 401. This bright and spacious 3+1 bedroom, 4-bathroom ( 3 Fully finished + 1 partially finished bathroom in the basement) home offers a functional layout with an open-concept main floor, perfect for family living and entertaining. Enjoy beautiful ravine views from your elevated deck and the rare bonus of a walk-out basement. The professionally finished basement features a generous rec/family room, a bedroom, a storage area, and a partially finished full bathroom , ideal for future customization. The home boasts a serene backyard backing onto green space, offering privacy and a peaceful setting. With a neat, clean, and lovingly kept interior, this home is move-in ready and perfect for families or investors alike. Don't miss your chance to own this gem-book your showing today! (id:59911)
RE/MAX Realty Services Inc.
710 - 1 Jarvis Street
Hamilton, Ontario
Welcome to 1 Jarvis Tower, an architectural gem. This meticulously crafted 1-bedroom + den unit,spanning 564 square feet, offers a perfect blend of functionality and sophistication. Situated in ahighly walkable area of Hamilton Downtown. unit offers a stunning Open-Concept layout flooded withNatural Light and boasting beautiful finishes. Features include an Upgraded Kitchen island, High-endStainless Steel Appliances, Quartz Countertops, and Laminate Flooring throughout. With a FullBathroom and a large balcony. Enjoy amenities such as a yoga room, fitness center, and loungeco-workspace, along with 24-hour concierge service. High speed Internet included! Move-in Ready! (id:59911)
RE/MAX Millennium Real Estate
127 - 85b Morrell Street
Brantford, Ontario
Welcome to 85 Morrell Street Unit 127, a 1 bed 1 bath condo in a luxurious low rise building in Brantford. Upon entering you will immediately be struck by the natural light flowing in making this unit feel bright and spacious from any angle. The open plan kitchen features fresh white cabinet, a centre island and a recently installed feature wall in the dining area. Flowing into the living area, this space is perfect for entertaining and boasts a new electric fireplace and feature wall.. Modern laminate flooring flows throughout this unit into the large bedroom which includes recently installed closet organizers. Additional upgrades to the unit include a new bathroom vanity and hardware, ceiling fans, new light fixtures and smart thermostat. This property is perfect for a first time buyer coming into the market. A great location in a quiet neighbourhood and within walking distance to downtown Brantford and close to Dufferin Park. Don't miss your chance! (id:59911)
Keller Williams Real Estate Associates
2362 Stone Glen Crescent
Oakville, Ontario
Stunning 3-bedroom, 2.5-bathroom semi-detached home in the highly sought-after Westmount community! This beautifully updated residence offers over 2,000 sq ft of thoughtfully designed living space, ideal for families. The entire home has been freshly painted in May 2025, giving it a bright, clean, and move-in-ready feel. The open-concept great room is the heart of the home, featuring custom built-ins, a cozy gas fireplace, and an eye-catching stone wall feature. The newer custom kitchen is a showstopper with quartz countertops, a seamless quartz backsplash, and two pantries for added storage. Enjoy high-end appliances including a fridge and induction stove, built-in dishwasher, and a microwave integrated into the cabinetry. Engineered white oak hardwood flooring flows throughout the main and upper levels, complemented by a custom white oak staircase with extra-large steps. The primary bedroom features a walk-in closet with built-in organizers and an ensuite bath. The upper-level main bathroom has been fully renovated with modern finishes. Step outside from the kitchens eat-in area to a large backyard - perfect for outdoor play, entertaining, or even a winter skating rink. The backyard treehouse is included! Additional highlights include a new mudroom with cubbies and garage access, newer windows, all new toilets, and a finished basement with a freshly renovated laundry room featuring IKEA cabinetry and backsplash. Roof and windows have also been updated. Located in a superb family-friendly area with walkability to all neighbourhood schools, local parks, amenities, community centres, Oakville Soccer Club, and Oakville Trafalgar Memorial Hospital. This is an exceptional opportunity to own a turnkey home in one of Oakville's most desirable neighborhoods! (id:59911)
Royal LePage Realty Plus Oakville
6622 Snow Goose Lane
Mississauga, Ontario
This stunning home offers incredible curb appeal and a thoughtful blend of functionality, and modern updates throughout. Step inside to discover a beautiful kitchen featuring tumbled marble. The spacious eat-in layout, overlooks the family room area and backyard, making it perfect for everyday living and entertaining. The hardwood flooring flows seamlessly throughout the main and upper levels. The sunken living room with a coffered waffle ceiling is a bright area perfect for a den/ office, living room or 5th bedroom. An open-concept foyer reveals excellent sightlines and connects to large principal rooms including formal living, dining, and family spaces. Upstairs, you'll find four generously sized bedrooms and well designed family layout for families. The massive primary suite includes dual closets and a large 4 pc ensuite. The unfinished basement a blank canvas to finish to your liking. Plenty of storage including a cold room. (id:59911)
Royal LePage Realty Plus
269 Ridge Drive
Milton, Ontario
Welcome home to 269 Ridge Drive, a fully updated - no expenses spared - sidesplit on one of Old Miltons most family-friendly, low-turnover streets. Surrounded by a wonderful mix of young families and long-time residents, this nearly 2,500 sq. ft. home feels larger due to its thoughtfully designed floorplan - the perfect place to grow and make lasting memories. You are walking distance from local restaurants and Downtown Milton. Steps from W.I.D. Middle School and a short walk to Martin Street Public, you're also minutes from Hwy 401, major grocery stores and shopping. Spacious 4-bedroom,3-bathroom home offers plenty of room with three separate living rooms for relaxing, entertaining, or play. The custom European kitchen with a coffee nook features stainless steel appliances, quartz countertops and a 6ft island. The home features two walkouts leading to a large multi-level deck perfect for gatherings. The oversized 60x135 ft. lot offers a backyard full of potential. Inside, natural light fills the home through brand-new awning windows, while the main living room with a fireplace offers a stunning view of Miltons widest street and a beautiful mature tree that adds both character and privacy. An attached single-car garage with indoor access adds everyday convenience, and the fully updated exterior including new siding, eavestroughs, soffits, and stylish garage and front doors means all the hardwork is done. This is the kind of home where families settle in and stay for years. Come see why. (id:59911)
Century 21 Percy Fulton Ltd.
1245 Baldwin Drive
Oakville, Ontario
Dreaming of a home that feels like a cottage? This artful raised bungalow nestled in the desirable Morrison community of East Oakville is situated on a treed 52 x 132 x 190 x 120 pie-shaped treed lot complete with perennial gardens and a calming stream. The home exudes a year-round cottage ambiance and includes 3+1 bedrooms crafted for your comfort. The open-concept kitchen, equipped with stainless steel appliances, a coffee bar, and a pantry, is open to a living room and large dining room ideal for hosting family and friends. Natural light floods the main floor, thanks to two large windows and French doors that open to the stylish dining area. The upper level presents private bedrooms and a beautifully remodelled full bath, creating a peaceful haven. The fully finished lower level stands out. It features a second primary suite with a luxurious spa-like bathroom, a soaker tub, a walk-in closet, and a cozy family room- perfect for relaxation or multi-generational living with its entrance. Head outside to the expansive tiered cedar deck overlooking the secluded yard where you may spot an Oriole or a Cardinal in the trees. An insulated separate artist studio with vaulted ceilings and plumbing, ideal for your creative projects or could be used as an office or guest suite! Additional features include heated floors in the front entrance, updated windows and exterior from 2015, a re-insulated attic for comfort and extensive storage, flagstone walkways, perennial gardens, and a shed. If you love nature, this is the home for you! The neighbourhood is renowned for its top-notch public and private schools, all within walking distance! Enjoy lakeside parks and a lively downtown area with award-winning restaurants, many shops, and community events in the town square. This home artfully merges tranquillity with convenience- schedule your viewing today to embrace the lifestyle you've always dreamed of! (id:59911)
Royal LePage Burloak Real Estate Services



