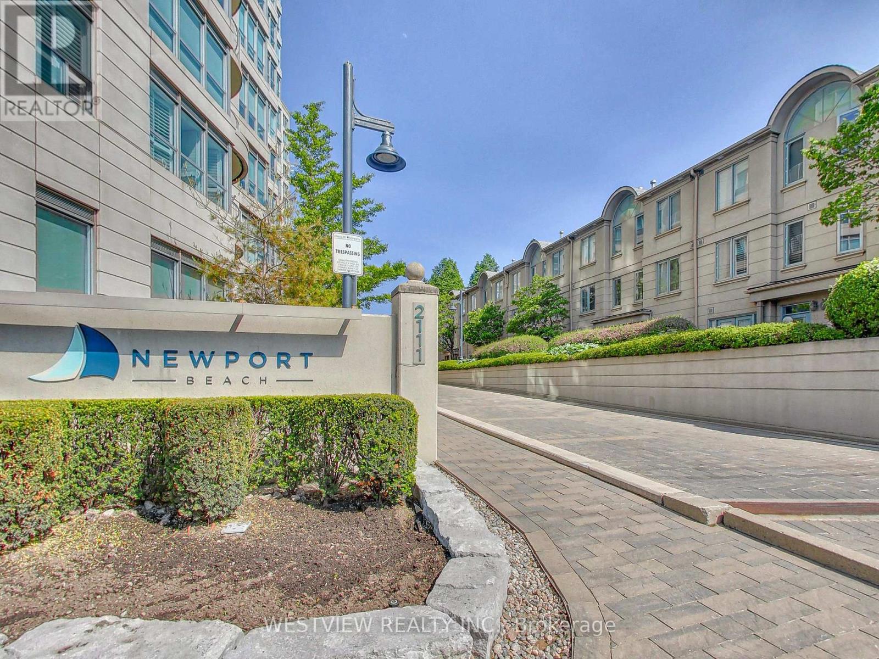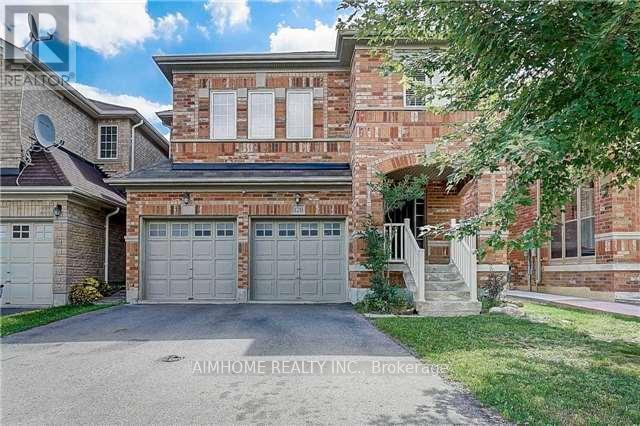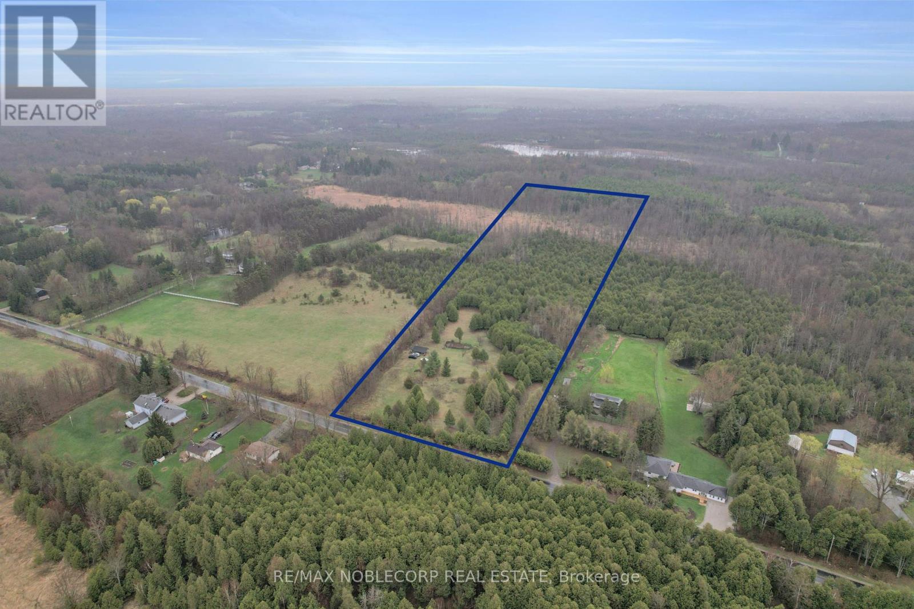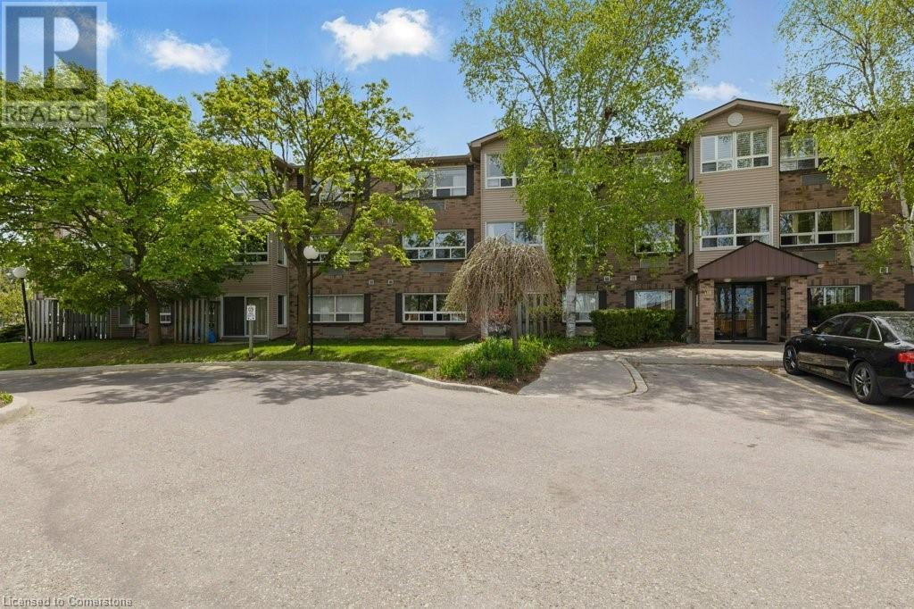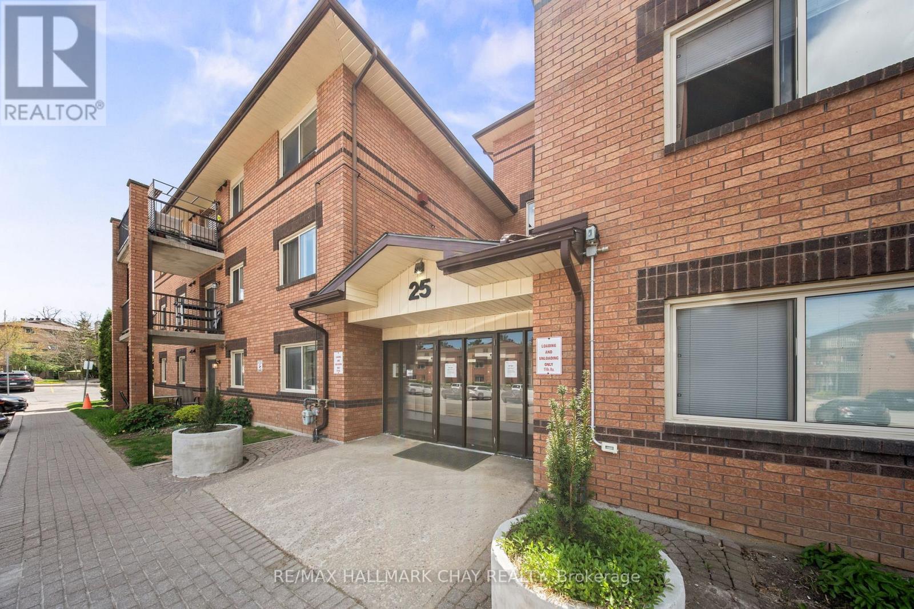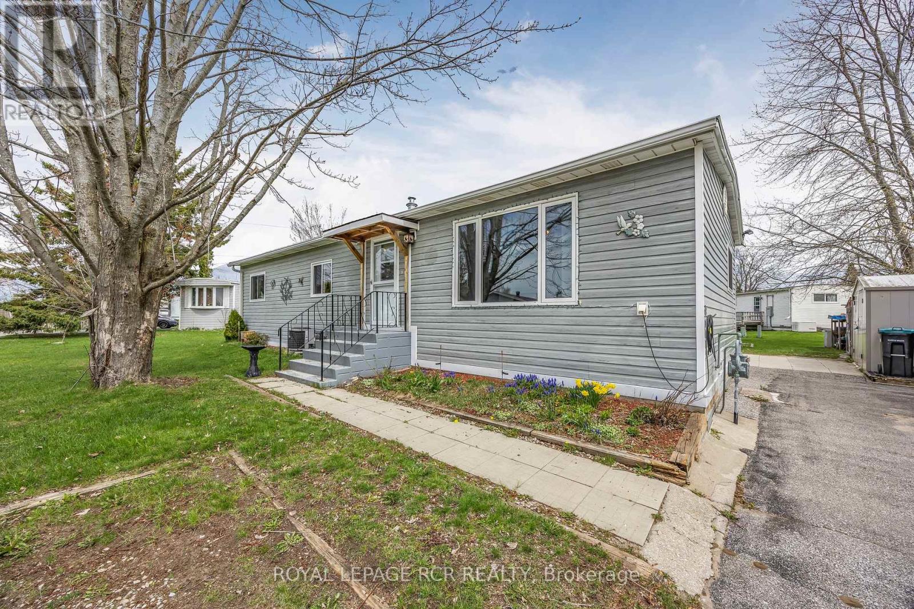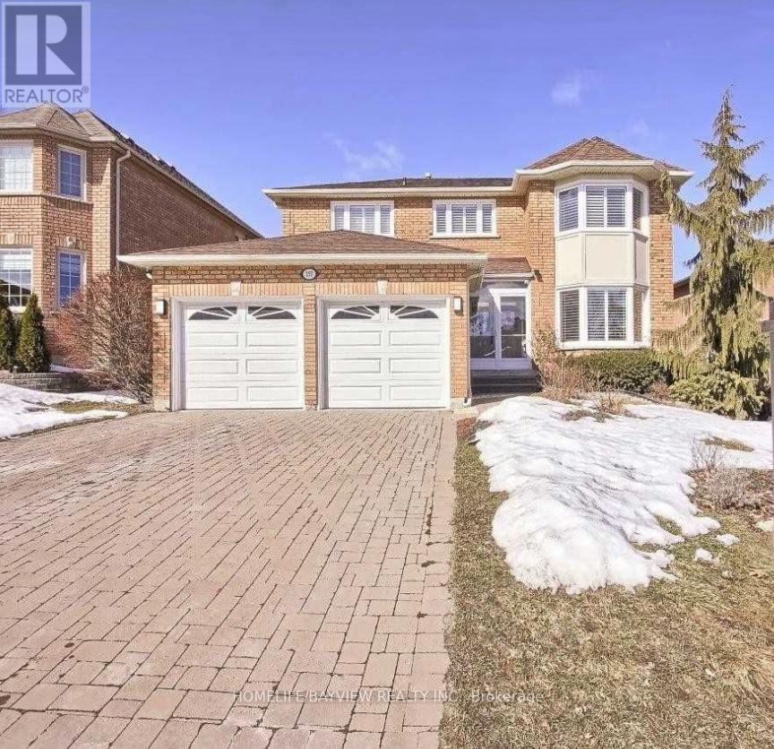Th7 - 2111 Lake Shore Boulevard W
Toronto, Ontario
Prepare yourself to be wowed! They don't build them like this anymore. Absolutely stunning Executive Townhouse backing onto Jean Augustine Park on the lake. Spanning over 2600 sqft on 4 different levels, Connected by an exquisite & elegant wrought iron spiral staircase. Features three large bedrooms with plenty of closet space, three washrooms & a large multi-functional high ceiling Living/Rec room on the lower level. Includes 3 different walk-outs to your private patio/ balcony where you can relax and unwind while enveloped by nature. A true Waterfront Oasis. For those that are looking to take advantage of the tranquility that comes with waterfront living while at the same time be in close proximity to the bustling city centre, this place is for you! Wait there's more, you have Direct access to your own 1.5 car private garage from the lower level with your 2nd parking spot just outside the garage. Enjoy the miles of walking/biking paths along the lake as well as the local cafes and restaurants. You will look forward to and love coming home here! Grab a glass of wine & enjoy the Virtual Tour! (id:59911)
Westview Realty Inc.
10 - 2303 Hill Ridge Court
Oakville, Ontario
Welcome to this luxurious 3-bedroom townhome built by Glen Orchard Homes, offering approximately 2,472 sq. ft. of thoughtfully designed living space in a private West Oak Trails enclave. Surrounded by the lush ravine setting of Sixteen Mile Creek, this home blends tranquility with convenience just minutes from the hospital, major highways, and everyday amenities.Inside, enjoy striking features like 9 ceilings, hardwood floors, oak staircase, crown mouldings, and massive windows that flood the space with natural light. The renovated 5-piece ensuite is a true retreat, featuring a freestanding soaker tub and glass shower. The bright eat-in kitchen boasts quartz countertops, ample cabinetry, a center island, and walkout to a private deck overlooking dense woodlands.Perfect for entertaining, the finished walkout basement offers a spacious family room with garden doors leading to a partially covered terrace, surrounded by the sounds and sights of nature. The upper level features 3 spacious bedrooms, 2 full baths, and a convenient second-floor laundry.Additional highlights include a formal dining room, cozy fireplace in the family room, and inside access to a 2-car garage. Furnace replaced in 2017. (id:59911)
Royal LePage Real Estate Services Ltd.
120 Crown Victoria Drive
Brampton, Ontario
Location! Entire house for rent, Excellent neighborhood! Very clean and spacious 4+1 bedroom, 2 car garages and 2 driveway parking spots, Entire house for rent, newly painted, functional layout, Hardwood floor throughout, family sized kitchen with island, quartz countertop and modern backsplash, Breakfast Area Has Walkout To Large Deck with gazebo where provide the household with privacy, Direct access from garage to home, Step to schools, Close To All Local Amenities, main floor laundry, much more. Welcome to newcomers and international student under some conditions! (id:59911)
Aimhome Realty Inc.
153 Colborne Street W
Orillia, Ontario
Commercially Zoned C2-27(H). Charming Vintage Commercial Building next to Soldier's Memorial Hospital. This is a perfect fit for a Medical Clinic, a Business, a Professional, or an Administrative Office. Step into a piece of history with this beautifully converted vintage property, ideally located just moments from the hospital. Well presented and finished 1771 sq ft of office space plus a dry, usable crawlspace of 600 sq ft. A recent addition in 2008 expanded the main floor to make this unique space. This commercial building seamlessly blends character with modern functionality, making it an exceptional choice for any savvy business. The Property Highlights a versatile space with 12 rooms designed to foster a welcoming and professional environment for patients, clients, and staff alike. Convenient amenities, including two well-appointed bathrooms and a dedicated kitchen/staff lunchroom, support a productive workflow and staff comfort. Ample parking is available at the rear for up to five vehicles, providing easy access for staff and clients. The Modern Upgrades boast a newer furnace (2016), an air conditioning system (2016), a new water heater (2024), upgraded 200-AMP service (2007), new windows on the 2nd floor (2023), a freshly painted interior (2024), and a newer shingled roof. The 2007 renovation and extension modernized the building while preserving its unique vintage charm, creating an inviting atmosphere. The current property zoning C2-27(H) is perfectly positioned for various business uses or medical practices. You won't want to miss the chance to make this inviting and strategically located space your own, elevating your client experience to the next level with your Commercial location. Tenants are responsible for conducting their due diligence regarding zoning and permitted uses. The tenant is responsible for Rent, insurance, and all utilities: including the Gas, Hydro, Water, Internet, Garbage, Landscaping, and Snow Removal. (id:59911)
Keller Williams Experience Realty Brokerage
Con 5 Pt, Lot 17 N/a
Milton, Ontario
10 Acres of Tranquility in Nassagaweya, Milton! Discover the perfect canvas for your dream lifestyle with this stunning parcel of land, zoned Rural Residential. Nestled in the peaceful countryside of Nassagaweya, Milton, this private property offers endless possibilities- build your custom dream home, establish a charming hobby farm, or simply enjoy a peaceful retreat surrounded by nature. Featuring a picturesque pond, mature trees, and beautiful natural surroundings, this land offers both privacy and serenity with just a short drive from town amenities and Hwy 401. Whether you're looking for a weekend escape or a place to put down roots, this is your opportunity to own a slice of country paradise! (id:59911)
RE/MAX Noblecorp Real Estate
30 Hugo Crescent Unit# 201
Kitchener, Ontario
Prepare to fall in love with this spacious and light-filled apartment. With beautiful views of the trees and gardens, this 800 sq ft unit features a large living room, separate dining room, warm and cozy den with bay window, an updated kitchen, a 4pc bath with convertible walk-in tub, and insuite laundry. The quiet court location provides privacy, and the great Forest Hill neighbourhood boasts wonderful parks, shopping, restaurants, and easy access to transportation and the expressway. The building is very well maintained with a welcoming atmosphere, elevator, exercise room, workshop, and party room. This unit comes with a storage locker and parking spot. Available now with offers welcome at anytime. Call your realtor today to book a private showing, you’ll be impressed! (id:59911)
RE/MAX Solid Gold Realty (Ii) Ltd.
124 Landry Lane
Blue Mountains, Ontario
Fantastic 5 bed home, built by the renowned builder Dezign2000, offering a perfect blend of luxury and privacy in the sought-after Lora Bay community. Backing onto the driving range, this home is surrounded by mature trees, beautiful landscaping, and lush gardens creating a serene and private retreat.Step inside to find oak floors and a bright, open-concept main level. The white shaker-style kitchen features granite countertops, gas stovetop and doors leading out to the back patio ideal for entertaining. The great room impresses with vaulted ceilings, a gas fireplace, and built-in shelves, adding warmth and character to the space.The main-floor primary suite boasts vaulted ceilings, direct access to the back yard, walk in closet and a spa-like 5pc ensuite featuring heated floors. A dedicated dining room (which could also serve as a den/bonus space), main-floor laundry with garage access, powder room and a double-car garage complete this level.Upstairs, two spacious guest bedrooms and a 3pc bathroom offer comfortable accommodations for family and friends.The lower level expands the living space, offering two additional bedrooms, a den, a large rec room, bathroom with heated floor, an expansive utility/storage room and cold celler.Outside boasts a patio area for outdoor dining, mature trees for privacy, beautiful walkways and immaculate landscaped gardens.Located in the prestigious Lora Bay community, this home offers exclusive access to golf, 2 beaches, a members-only lodge, restaurant and more! 5 minutes to downtown Thornburys award-winning restaurants, coffee shops, and boutiques and close to the areas private ski and golf clubs. This is the perfect home for four-season living. Lora Bay Community Fees (GCECC) $2,280/year (id:59911)
Royal LePage Locations North
201 - 1 Hume Street
Collingwood, Ontario
The Monaco offers a rare blend of sophistication, smart design and impeccable finishes. Move into 2 bedrooms and 3 bathrooms of curated living space featuring 10' ceilings, modern white kitchen with stainless steel appliances and quartz counter tops. A split bedroom floor plan, each with its own ensuite provide privacy and utility. Both bedrooms and living space feature expansive north east facing windows overlooking the 152 sq ft balcony highlighting a treed view. Facilities include a spectacular rooftop terrace featuring secluded dining spaces, sophisticated multipurpose lounge and gym with exceptional views of downtown Collingwood, Georgian Bay and the Blue Mountains. This suite comes with 2 parking spots, one with an EV charger and double bike wrack. $60k est for extra parking space. (id:59911)
Bosley Real Estate Ltd.
303 - 25 Meadow Lane
Barrie, Ontario
Bright, updated, and move-in ready-this top-floor 2-bedroom condo in Barries Timberwalk community is a smart choice for first-time buyers or investors. Inside, youll find fresh paint, brand-new flooring throughout (no carpet!), and stylish updates to both the kitchen and bathroom, plus the added convenience of in-suite laundry.vThe open-concept living and dining area features a cozy gas fireplace, while the spacious primary bedroom includes direct access to a private balcony-ideal for morning coffee or unwinding after a long day. Both bedrooms offer great natural light and functional layouts. As a Timberwalk resident, you'll also enjoy access to great on-site amenities including a seasonal outdoor pool, fitness room, party room, and park within the complex. Located just minutes from Highway 400, shopping, schools, rec centres, and public transit, this condo blends everyday convenience with a low-maintenance lifestyle in a well-established community.. Added Bonus: Seller is Offering Free Property Taxes for 1 Year. (id:59911)
RE/MAX Hallmark Chay Realty
15 Balantrae Drive
Oro-Medonte, Ontario
Welcome to a Peaceful Country Setting in Fergushill Estates. Close to town with many amenities and several lakes close by. This Double Wide Modular home features 3 good sized Bedrooms and 2 washrooms in Move In Condition. This home is Carpet Free with mostly laminate flooring. Spacious front entrance open to Living Room featuring large front window allowing natural sunlight in. Spacious eat in Kitchen features plenty of counterspace, cabinets, pot drawers. Primary Bedroom with large closet of 4.9x5.1 ft., 2 windows. 2 other generous sized bedrooms. Bonus of a 3 Season Mudroom with W/O to deck. Renovations since 2014 Roof, plumbing, windows, outside vinyl siding, washrooms, furnace, flooring, kitchen, central air. New Land Lease Fee to Buyers: $743.00 per month (includes: Rent $655 Tax $55 Water $33 per month). Please add Park Approval Condition for 6 Business days and a cost to Buyer of $250.00 for application fee. Septic due to be pumped by Park this year at the Parks expense. (id:59911)
Royal LePage Rcr Realty
1203 - 10 David Eyer Road E
Richmond Hill, Ontario
New Corner Townhome unit in High-demand Richmond Hill area. Spectacular and Modern 3 Bed Condo Townhouse at Elgin Mills. 1664 Sq Ft of Living Space + 2 balconies + huge outdoor Terrace space to be enjoyed! Clean and tasteful modern finishes throughout. Main Level Modern Kitchen, Central island, Open-Concept Great Room w/ Powder room. Upper with Three Bedrooms, Two Full Bathrooms! Vinyl plank floors throughout. Smooth Ceiling throughout. 1 Locker, High Speed Internet is Included in Rent for 1st year! No Snow-shovelling or Lawn-mowing job! Ideal Fit for busy young couples. Amazing location with access to top ranked schools, nature trails, Golf Courses and Shopping all with easy access to hwy 404. (id:59911)
RE/MAX Crossroads Realty Inc.
Bsmt - 157 Goldsmith Crescent
Newmarket, Ontario
This Wonderful Basement Apartment With A Private Entry Is Located In Newmarket; Walk To Fairy Lake, Community Centre, Hospital, Schools; Access To Pool. 2 Bedrooms - 1 Bathroom , And A 3 Pc Bath. Enjoy The Large Kitchen With Full-Size Appliances, An Ensite Laundry And Tons Of Storage Throughout! (id:59911)
Homelife/bayview Realty Inc.
