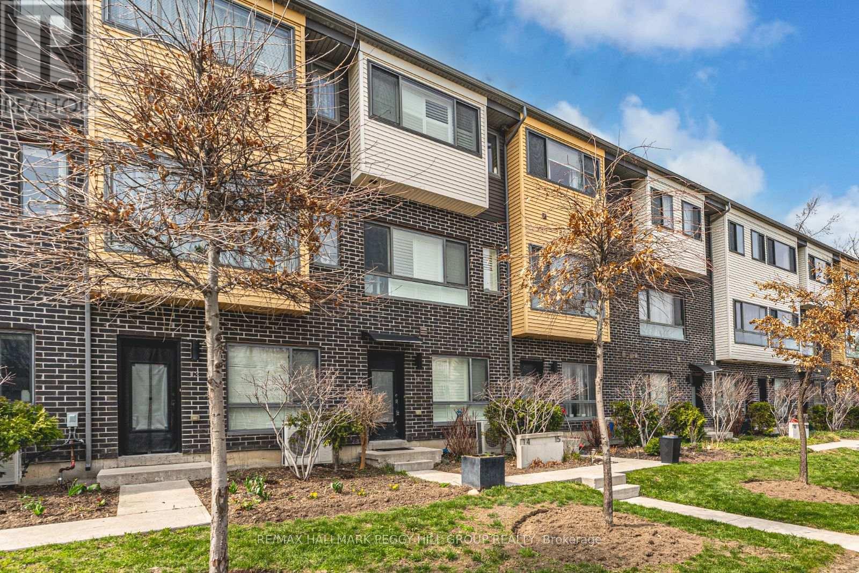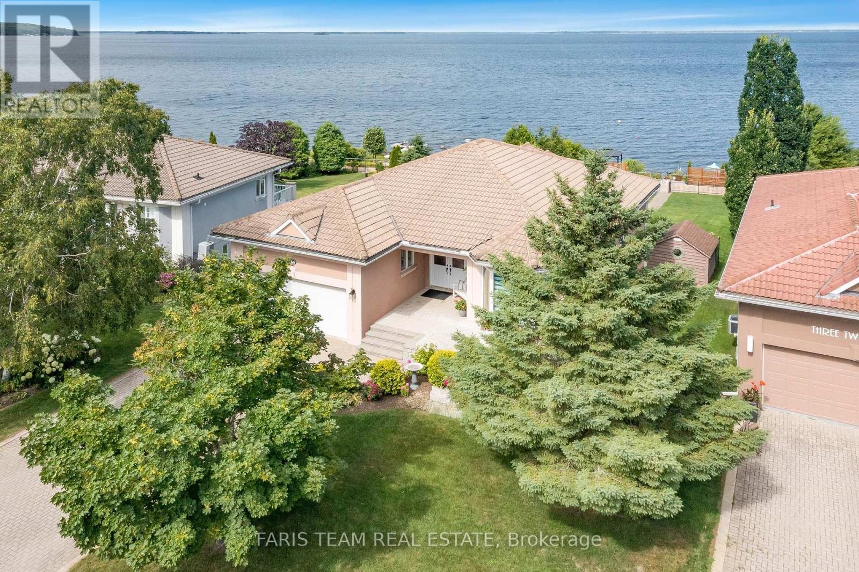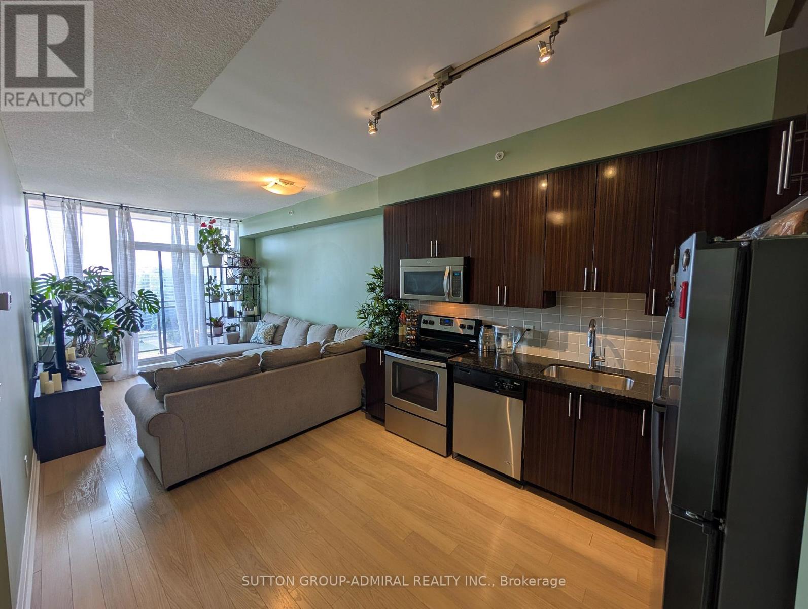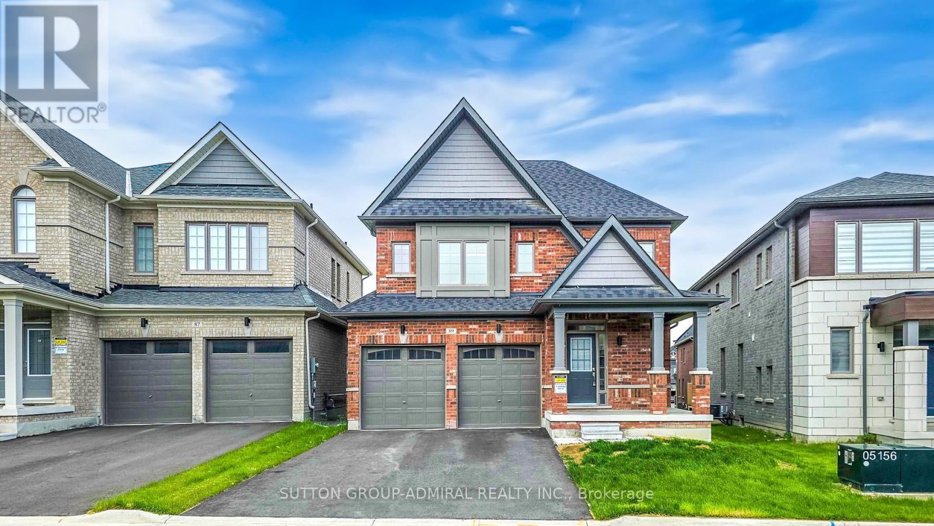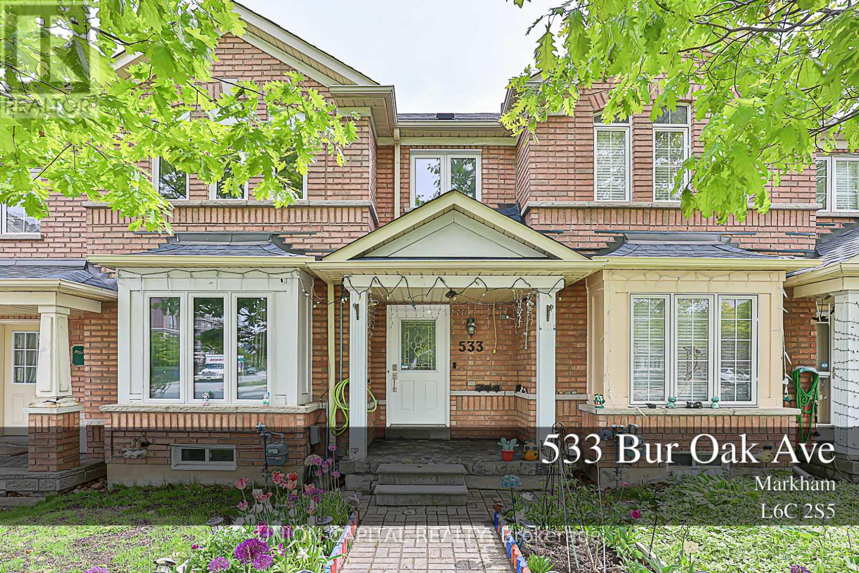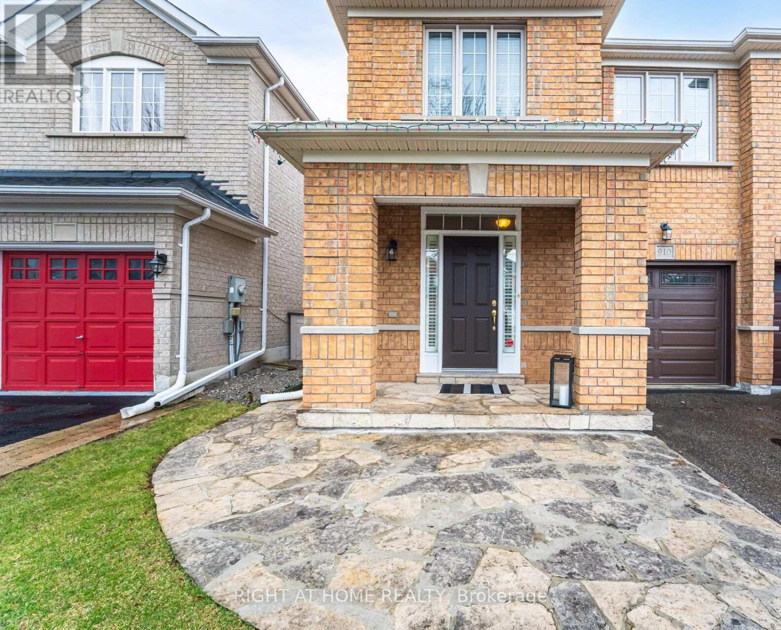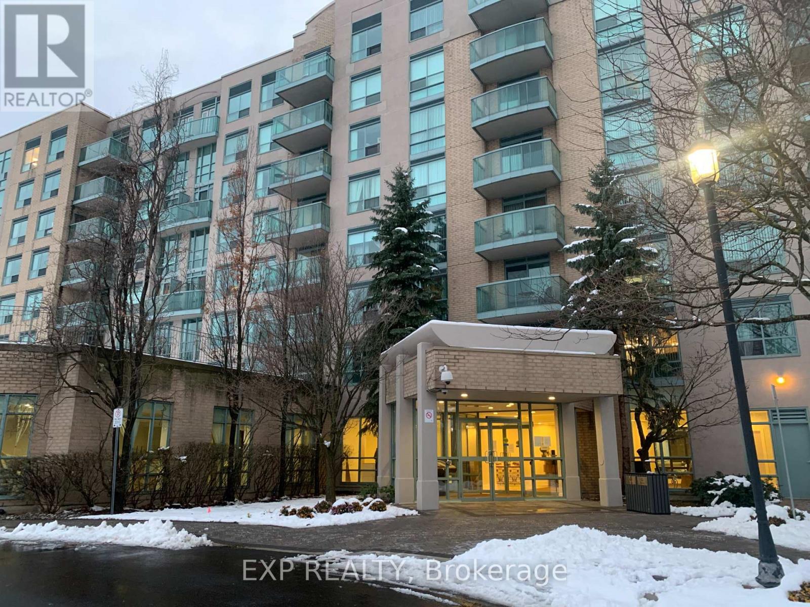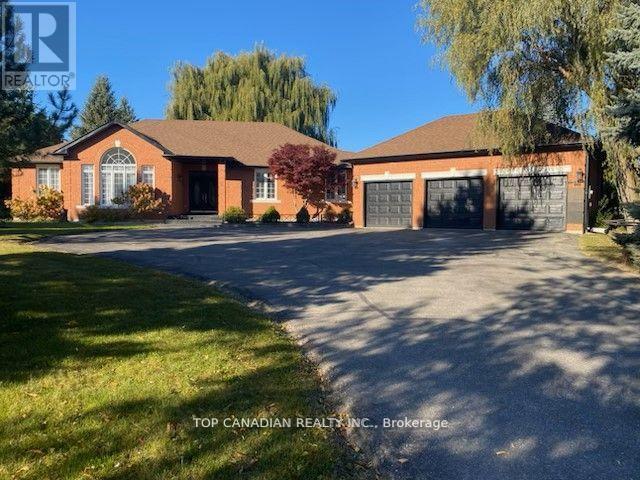14 - 369 Essa Road
Barrie, Ontario
MODERN 3-STOREY TOWNHOME WITH ECO-FRIENDLY FEATURES IN A PRIME ARDAGH LOCATION! Welcome to 369 Essa Road Unit 14! Discover this stunning 3-storey townhome in the sought-after Ardagh neighbourhood, where contemporary design meets unbeatable convenience. Offering 3 bedrooms and 2 modern bathrooms, this home is perfect for comfortable family living. Step inside to the bright main-level entry including its own bathroom and a versatile space, perfect for a private home office or playroom. The upper level boasts an open-concept layout featuring modern finishes, stylish pot lights, and a contemporary ambiance. The kitchen is equipped with sleek white cabinets, a large island, stainless steel appliances, quartz countertops, and a subway tile backsplash, making it as functional as it is beautiful. This carpet-free home boasts laminate and elegant porcelain tile flooring throughout, offering a seamless and low-maintenance design. Enjoy outdoor living on the 14.5 x 11 ft balcony, an ideal spot to relax and take in the fresh air. Parking is a breeze with a spacious built-in garage and an additional driveway space. This eco-conscious home is designed for energy efficiency, featuring low-VOC materials, high-performance heating and ventilation systems, superior insulation, and advanced window treatments. A low monthly fee covers snow removal, ground maintenance/landscaping, and private garbage removal, ensuring a low-maintenance lifestyle. Located just minutes from Highway 400, this property is surrounded by parks, schools, shopping amenities, and scenic walking trails. A short drive takes you to Downtown Barrie and its vibrant waterfront, where dining, entertainment, and leisure await. This townhome offers an unbeatable combination of modern style, eco-friendly living, and a prime location. Dont miss your chance to call it home! (id:59911)
RE/MAX Hallmark Peggy Hill Group Realty
325 Aberdeen Boulevard
Midland, Ontario
Top 5 Reasons You Will Love This Home: 1) Craft your destiny amidst the tranquility and vastness of this beautiful home to be FEATURED IN LAKEFRONT LUXURY ON A&E, where you can enjoy Georgian Bay water views from all rooms on every level, delivering an unparalleled blend of elegance and comfort 2) Walk into your dream home where every detail has been thoughtfully designed and presents a truly exceptional living experience, from the reclaimed Georgian Bay wood accent beams and ceilings, the unique sunroom addition, the new kitchen (2020) and ensuite bathroom, and extensive landscaping with new interlocking front porch and a private rear sitting area surrounded by Georgian Bay stone 3) Enjoy a unique, extra-wide lot with 61 of frontage and a shoreline featuring one of the only private beaches in the area, perfect for gazing at Georgian Bay from the shore firepit with your friends while living in one of the most desirable neighbourhoods in Midland 4) Own the water with fully titled riparian ownership, complete with a private beach, dock, gazebo, and updated privacy fencing and shore landscaping 5) Boasting a range of luxurious upgrades that add a touch of sophistication, including new windows and light fixtures, appliances, water softener and furnace, lake-fed lawn sprinkler system with pump, updated flooring on both levels of the home, and newly installed eaves and downspouts (2024). 3,299 fin.sq.ft. Age 24. Visit our website for more detailed information. (id:59911)
Faris Team Real Estate
Faris Team Real Estate Brokerage
1406 - 75 North Park Road
Vaughan, Ontario
Beautiful Unit At The Fountains Condos! Unobstructed South View. Biggest 1 Bedroom + Den, 665 Sq Ft + 80 Sq Ft Balcony. 9 Ft Ceilings. Granite Counter Top, Stainless Steel Appliances, Ceramic Backsplash, Marble Counter In Bathroom. Parking And Locker Included. Great Location! Steps To Wal-Mart, Restaurants, Schools, Parks & Public Transportation. Close To Hwy 7 & Hwy 407. (id:59911)
Sutton Group-Admiral Realty Inc.
2 Orsi Street
Adjala-Tosorontio, Ontario
Beautifully Renovated Bungalow with Bright Walk-Up Basement! This completely renovated, well-maintained brick bungalow sits on a spacious 86.58' x 167.22' landscaped lot and offers the perfect blend of comfort, upgrades, and potential. Interior Features: Fully renovated with new trims, sliding door, and windows on the main floor Brand new kitchen with modern backsplash Renovated bathrooms featuring natural limestone New solid limestone flooring and white natural oak floors on the main level Spacious living and bedroom area in the finished basement Bright, fully finished lower level with a walk-up to the garage Electrical stove on main floor with gas line option Includes 2 fridges, 1 stove, dishwasher, central microwave Central A/C, HVAC system with equipment Laundry with vinyl flooring Wood-burning fireplace in basement (never used) Exterior & Additional Features: roof (2020) gas furnace (2015) Extended patio, 2 sheds for extra storage sold as is. "As is" sale great opportunity for buyers to personalize Dont miss out on this move-in-ready home with incredible space, upgrades, and charm! (id:59911)
Royal LePage Supreme Realty
6053 Hillsdale Drive
Whitchurch-Stouffville, Ontario
Stunning Turnkey Home On An Amazing 50x200ft Lot In Desirable Musselman's Lake! This Beautifully Renovated Property Blends Space, Style & Income Potential, Truly A Home That Has It All! 3+1 Bedrooms, 4 Bathrooms, Gourmet Kitchen Features Stainless Steel Appliances, Dual-Oven Gas Stove, Microwave With Range Hood & Large Custom Quartz Island With Built-In Beverage Fridge & Plenty Of Extra Storage. Hardwood Floors & Extensive Pot Lighting Create A Warm, Inviting Atmosphere. Built-In Sonos Sound System With Ceiling Speakers In Kitchen, Living Room & Garage, Exceptional For Hosting In Style. A Fully Separate Basement Apartment With Its Own Private Entrance Through Garage, Making It Ideal For In-Laws, Guests Or Tenants, Adding Long-Term Value. Walk Out From The Kitchen Into Your Outdoor Private Oasis With A Large Deck, Heated In-Ground Saltwater Pool, Fire Pit, Remote-Controlled Electric Awning & Pool Shed. Entertainment Is Seamless With Premium Paradigm Outdoor Speakers In Both The Front & Back Yards. The 1.5-Car Garage Is Equipped With Built-In Workbench, Shelving & Dedicated 220V Outlet - Perfect For Hobbyists Or EV Owners. Recent Upgrades Include Nordik Windows(2023) With 25-year Transferable Warranty, Upgraded Attic Insulation(2023), New LG Washer/Dryer(2024), Roof(2019) & Furnace(2020). Additional Features Include Central Vacuum, Water Softener System, Two Sump Pumps, Cold Cellar & Large Storage Area Under Garage. Connected To City Water With A Septic System & Right-Of-Way Access From Bomar Rd. Close To Top Amenities, Schools, Parks, Scenic Trails & Two GO Stations - Old Elm GO & Stouffville GO Line - All Within An 8-15 Minute Drive. Great For Outdoor Enthusiasts, Steps To Musselman's Lake, Windsor Lake & Conservation Area. Saunter Over To Fishbone By The Lake, Cafe Lago & More! This Home Combines Comfort, Luxury & Practicality - All On A Stunning Oversized Lot. Don't Miss Your Chance To Own This Gem. Book Your Private Tour Today! (id:59911)
Housesigma Inc.
89 Kentledge Avenue
East Gwillimbury, Ontario
Welcome to 89 Kentledge Avenue, a beautifully appointed home located in the highly desirable Holland Landing community of East Gwillimbury. This spacious and thoughtfully designed 4-bedroom, 3-bathroom property is ideal for families looking to settle in a peaceful neighbourhood while still enjoying convenient access to amenities, schools, parks, and major commuter routes. The home boasts an open-concept main floor layout that is both functional and inviting. As you enter, you're greeted by a bright and spacious dining area just off the foyer, perfect for entertaining or hosting family dinners. The kitchen is a true centrepiece, featuring a large centre island, stainless steel appliances, and a comfortable breakfast area that seamlessly flows into the living room. A cozy fireplace anchors the living space, creating a warm and welcoming atmosphere for relaxing evenings or gatherings with guests. Natural light fills the main floor, and a walk-out from the breakfast area leads to a private deck, ideal for summer barbecues or enjoying your morning coffee outdoors. Upstairs, you'll find 4 generously sized bedrooms, including a spacious primary suite complete with a luxurious 5-piece ensuite bathroom, featuring a soaker tub, separate shower, and dual sinks. A second 4-piece bathroom on the upper level offers added convenience for the rest of the family with modern finishes. If that's not enough - the entire 2nd floor has brand new carpet! The full unfinished basement presents an excellent opportunity to expand your living space with a home office, gym, rec room, or additional storage, customized to fit your needs. Situated in a quiet, family-friendly area, 89 Kentledge Avenue combines the comfort of modern living with the charm of a well-established community. Whether you're upsizing, relocating, or looking for a home to grow into, this property offers the space, layout, and location to suit your lifestyle. **Listing contains virtually staged photos.** (id:59911)
Sutton Group-Admiral Realty Inc.
533 Bur Oak Avenue
Markham, Ontario
This well-maintained freehold townhouse offers a spacious and functional layout with 3 bright bedrooms and newly renovated bathrooms throughout. Featuring stylish pot lights on the main floor and in the finished basement, the home exudes modern comfort and warmth. The basement includes an additional bedroom with a private 3-piece ensuite and a large recreation are a perfect for guests or extended family. Enjoy outdoor living on the private deck, ideal for relaxing or entertaining. Located in a highly sought-after neighborhood within the Pierre Elliott Trudeau High School and Stonebridge Public School zones, and just steps to supermarkets, restaurants, banks, and public transit. Roof(2018), Hot Water Tank (2023), Furnance and A/C (2023), Windows(2021), Pot lights and celing lights (2025), Painting (2025) (id:59911)
Union Capital Realty
2662 Bur Oak Avenue
Markham, Ontario
One-of-a-kind FREEHOLD Townhouse in Cornell, Markham***Potential for 3 Sets of Tenants***Live in 1 & Rent the Other 2***2 Full Kitchens & 1 Kitchenette***4 Showers in the Property***3 Bedrooms Plus Finished Basement Can be a Bachelor Apartment***Upper Level Unit Features 2 Spacious Bedrooms w/ a 4pc Ensuite & 3pc Ensuite, Respectively - Kitchen Has S/S Appliances, Breakfast Bar & W/O to Private Sundeck***Ground Floor Unit Has Large Bedroom w/ Own Full Bathroom & Kitchenette***Basement Has a Full Kitchen, 3pc Bath w/ an Open Concept Rec Area***Separate Laundry for Upper Unit & Basement***Access to Garage from Inside***Great Location!***Short Drive to Markham Stouffville Hospital & Cornell Community Centre***Markham Go Station is Nearby Along w/ Public Transit***Long Driveway for Ample Parking***Property Will Be Vacant at Closing - Tenant has signed N11 - Moving out by end of June 2025*** (id:59911)
RE/MAX Community Realty Inc.
910 Oaktree Crescent
Newmarket, Ontario
Location! Location! Location! Bright 4 bedroom 1660 sq ft very well maintained semi-detached beautiful home in a quiet family friendly neighborhood for sale in Summerhill Estates. Open kitchen with excellent cupboard space. Walk-in closet and 4 pc ensuite in primary bedroom. Carpet free and well maintained and cared for home! Outdoor shed, finished basement with Separate cold cellar, Lots Of Natural Light. Roof (2017) Hot water tank (2024) Close To Schools, Parks & Public Transportation. (id:59911)
Right At Home Realty
205 - 3 Ellesmere Street
Richmond Hill, Ontario
Prime Richmond Hill Location! Very Spacious 1 Bedroom Suite With Over 800 Sq. Ft. Of LivingSpace. Bright Open Concept Layout. Enjoy Your Patio With Unobstructed View. Just Minutes ToHillcrest Mall, Supermarket, Banks, Public Transit, Go Train. Close To Highway 7 And 407. 1Parking Space & 1 Locker Are Included. Water, Heat and AC are included.First & Last, Sch A, Rental App, Employment Letter, Photo Id, Full Credit Report. Must HavePersonal Content/Liability Insurance. No Smoking Pls. (id:59911)
Exp Realty
31 Golfview Boulevard
Bradford West Gwillimbury, Ontario
One Of The Best Lots In Prestigious Golfview Estates. Beautiful & Bright Spacious Bungalow. 9ft ceiling throughout, Vaulted Ceilings in the Kitchen and Family Room. Spacious New Renovated Kitchen With Quartz Counters and Backsplash, Island With Breakfast Bar & Breakfast Area Overlooking Large Private Backyard with Mature Trees & Walkout To Beautiful Sun Room. Renovated with New Flooring Throughout. Main Floor Laundry/Mud Rm With Entrance To The Oversized 3 Car Garage. Private 0.8 Of An Acre Lot Backing onto Green Open Space. Approximately 2700 Sq.ft Plus Large Recreation Room in the Basement. Parking for 10-12 cars on the driveway. Situated On A Quiet Street Minutes From Highway 400. (id:59911)
Top Canadian Realty Inc.
1388 Linstead Street
Oshawa, Ontario
Renovated Basement Home In A Great Family Neighbourhood. Close To Shopping, Groceries, Restaurants, Schools And Public Transit! . Share 35% Untiniy Cost(Upstair Tenant Shares 65%) (id:59911)
Homelife New World Realty Inc.
