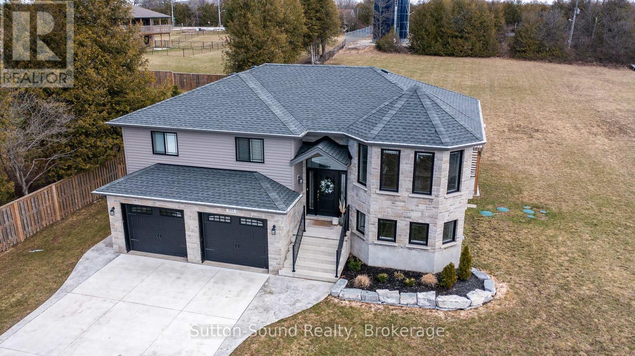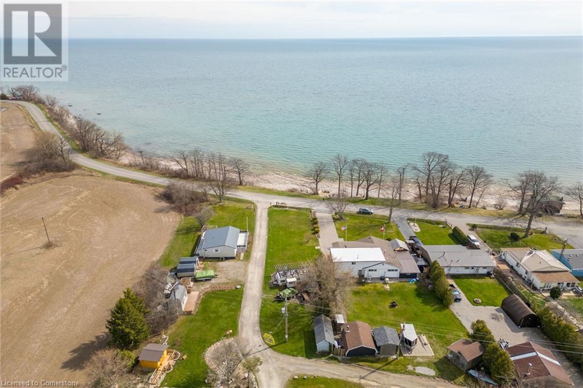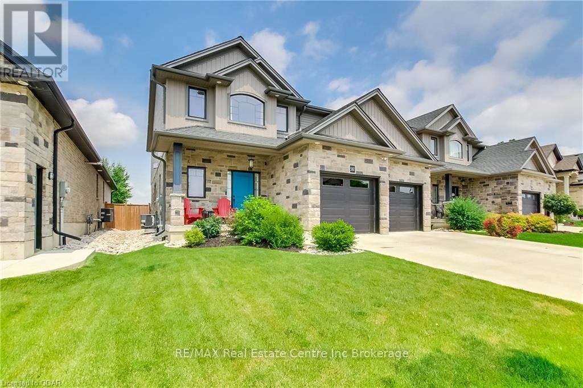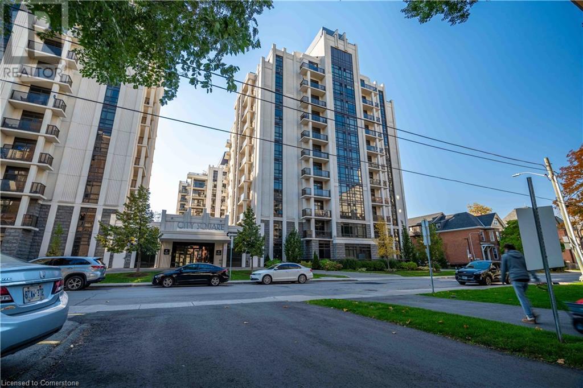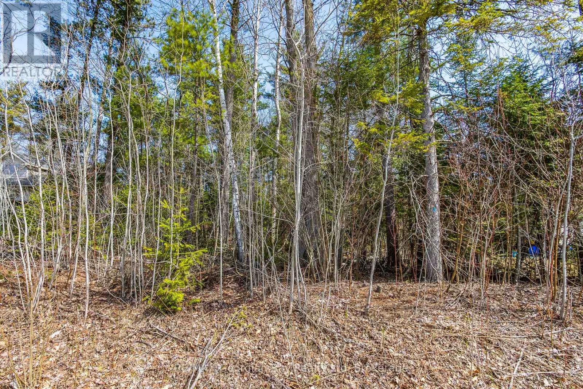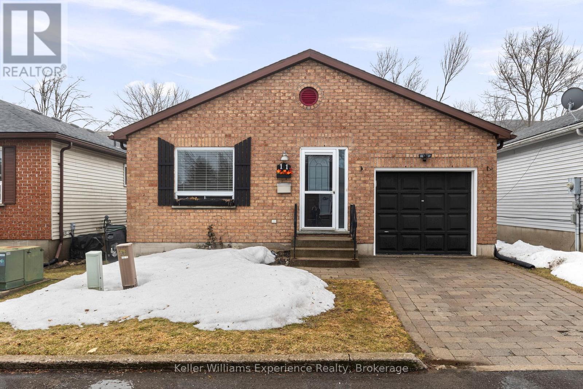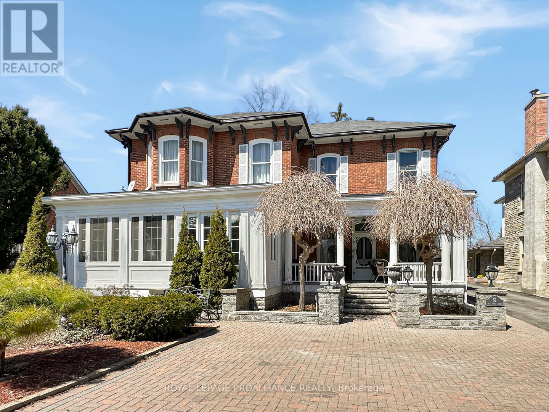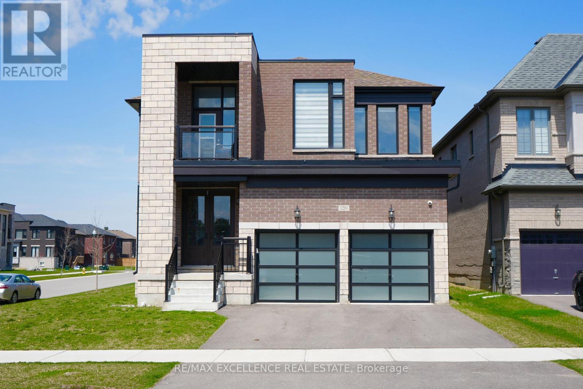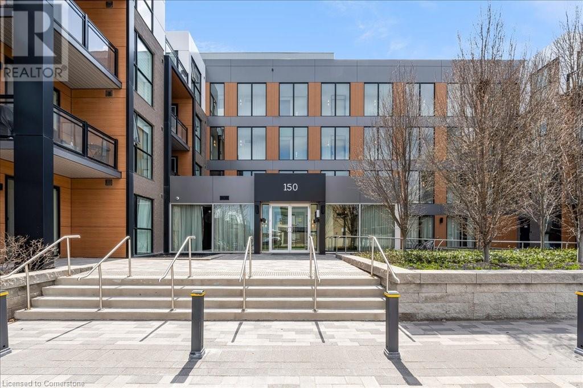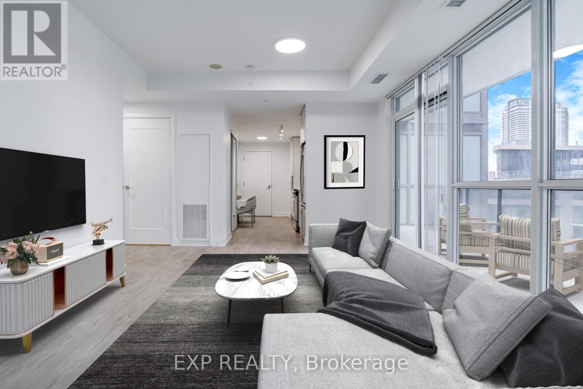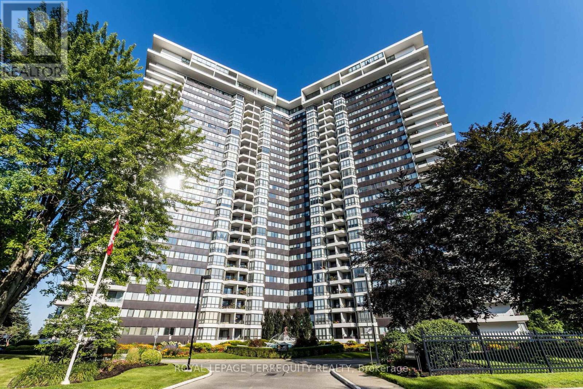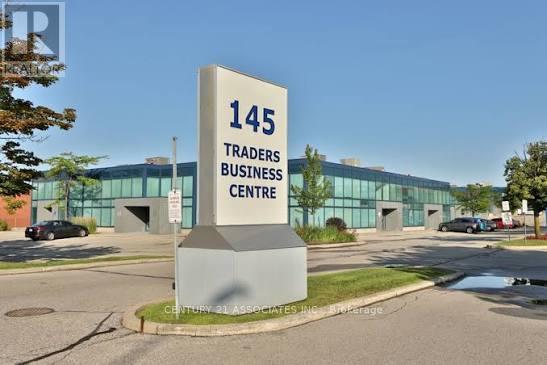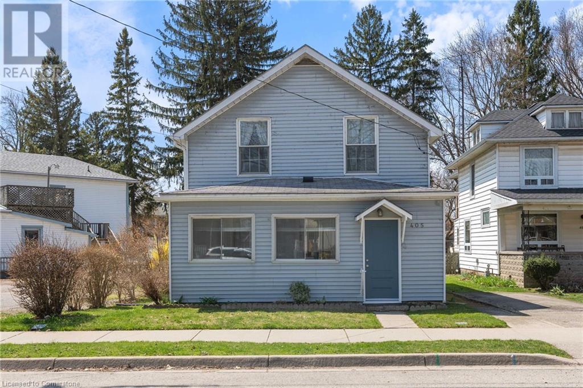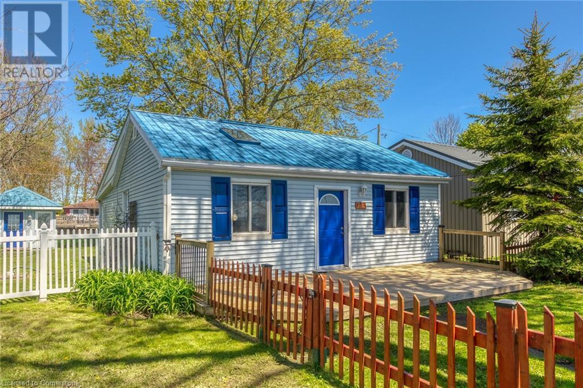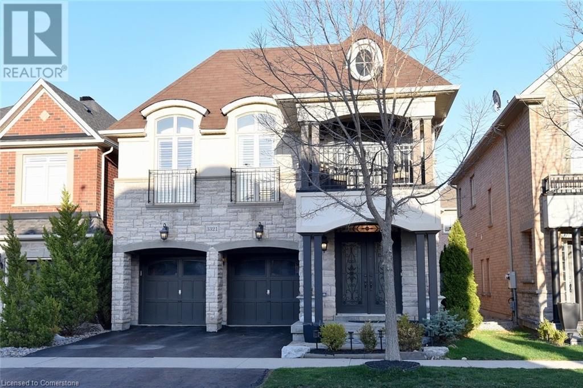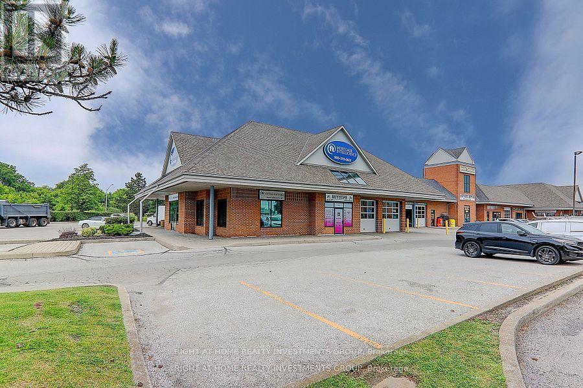111 Donway Drive
Chatsworth, Ontario
Discover this beautifully maintained 4-bedroom, 3 full-bathroom raised bungalow, built in 2017, offering modern comfort in a peaceful setting. Situated on a large 100' x 286' lot (Over half acre), this home boasts a spacious backyard with a fire pit area, perfect for outdoor gatherings and relaxation. Inside, you'll find a tastefully decorated interior with a bright and inviting layout. The home is equipped with natural gas heating and municipal water, ensuring efficiency and convenience. The double-car garage provides ample parking and storage. Recent upgrades since 2023 enhance the property's appeal, including a concrete driveway, walkway, and stamped back patio, ideal for entertaining or enjoying quiet evenings outdoors, interior fully painted, all carpet replaced, automatic garage door openers and water softener added. Located in the welcoming community of Chatsworth, this home offers a perfect blend of rural charm and modern amenities. Don't miss this opportunity to own a move-in-ready home with plenty of space to spread out! (id:59911)
Sutton-Sound Realty
307 Lakeshore Road
Selkirk, Ontario
Irreplaceable, Rarely offered 44’ x 220’ building lot or Incredible getaway with gorgeous Lake Erie views on sought after Lakeshore Road. Enjoy all that Lake Erie & Selkirk Living! This Ideally located corner lot includes frontage on Lakeshore Road and includes functional 1 bedroom trailer with front deck, detached shed, independent septic holding tank & cistern for water. Build your dream home or cottage retreat within minutes to Selkirk, Port Dover, beaches, Hoover’s Marina, & easy access to Niagara, Hamilton, 403, QEW, & GTA. The perfect Lake Erie package at a realistic price – Experience all of Lake Erie Living. (id:59911)
RE/MAX Escarpment Realty Inc.
33 Lombard Street Unit# 4302
Toronto, Ontario
You're Almost Home... Welcome to 4302-33 Lombard St, in the spectacular and sought after Spire Building, in Old Town Toronto! From the Penthouse Collection, this 1397 S/F 3 bedroom condominium will be your peaceful sanctuary. With breathtaking north & west views, you will enjoy sunsets that will rival any, From your floor to celling windows, or one of two oversized terrace. Enjoy a BBQ (With a gas Line) while overlooking the spectacular to Skyline. With custom built-in closets, you will find plenty of storage. The re-designed kitchen with an island, and custom cabinetry, is a perfect compliment to this open concept, sun drenched living area; perfect for your family and entertaining. The primary large bedroom is appointed with a custom W/I closet and a beautiful 5 PC bath ensuite. A walk to Hospital row, Bay St, The St. Lawrence market, parks, and public transportation. Parking and 2 owned lockers. INCUSIONS: Bosch fridge, Frigidaire gas cook top, Bosch dishwasher, Dacor B/I Oven, Panasonic microwave, Miele washer & dryer, Avantgarde wine fridge, window coverings, drinking water filtration system, decking, light fixtures, gas BBQ (id:59911)
Royal LePage Macro Realty
587 Hawthorne Place
Woodstock, Ontario
BIG PRICE IMPROVEMENT! Looking for that perfect custom home with perfect family friendly location at a great price, we really need to talk! You are cordially invited to view your new dream home at 587 Hawthorne Place Woodstock. incredible curb appeal and landscaping begins the presentation that sets this home apart. Gorgeous full concrete driveway with large 22X20 double garage complete with concrete walkways leading to the family reunion sized concrete patio and fully fenced yard. Your home tour of discovery to perfection starts at the gourmet kitchen with the massive fully functioned granite island with room for the entire buffet. Open concept design leads to the formal dining, two piece guest bath and the first of two family rooms that leaves no one out during the gatherings. The stone fireplace sets the ambiance with 10ft soaring ceilings and a solid wood staircase beacons you to the second level to the second family room set up for media movie/games night. The 17X12 primary bedroom includes walk in closet and four piece ensuite with full glass shower. Two additional oversized bedrooms with easy access to the additional four piece bath all with natural light pouring in the windows form all angles. Unspoiled basement is a blank palate to make this home your own with no limits to your ideas. How about that perfect sunset looking across acres of open fields with a glass of wine from the hot tub after a great BBQ dinner on the raised deck, we got that too! This home is simply breathe taking with it's luxury and craftsmanship everywhere. This is the home you have been waiting for a long time! (id:59911)
RE/MAX Real Estate Centre Inc
220 Washington Street
Waterford, Ontario
Discover the charm of small-town living with this 2-bedroom, 1-bathroom home nestled in the welcoming community of Waterford, Ontario. This house holds incredible potential for both investors and first-time homebuyers, offering a solid foundation for renovations that can transform it into your dream home. Conveniently situated near both an elementary school and Waterford District High School, this property offers an ideal location for families with school-aged children. Outdoor enthusiasts will appreciate the nearby Waterford Ponds and trails, perfect for leisurely weekends immersed in nature. Living here means you're just a stone's throw away from local amenities and cultural hotspots of the town. Whether you're looking to infuse a bit of your style into your next home or seeking a promising investment opportunity, this property is a canvas awaiting a creative touch. Come and experience the potential and vibrant community spirit that Waterford has to offer! Home is an Estate sale. Property being sold in 'as is, where is' condition. Seller makes no representations or warranties. (id:59911)
Royal LePage State Realty
85 Robinson Street Unit# 509
Hamilton, Ontario
A sought-after 2-bedroom condo in the City Square awaits you! This art deco-style O building exudes decorative flair and attention to detail, from the spacious lobby lounge to the open-air second-floor terrace. Nestled in the heart of the historic and upscale Durand neighborhood, you'll be within walking distance of St. Joseph's Hospital, parks, trails, Locke St S, Corktown, downtown, public transit, the Go train, coffee shops, and just minutes from shopping and restaurants with easy highway access. This 2-bedroom unit features in-suite laundry, two sets of patio doors leading to a large balcony, The eat-in kitchen boasts stainless steel fridge, stove, dishwasher, and microwave, a subway tile backsplash The condo fee includes heat, water and central air. The unit comes with one underground parking space (Level 1-28A) and a locker level 1 (3ft x 5ft -A07-#45A). Enjoy an array of amenities, including a fitness room, media room, party room, bike storage, lockers, rooftop terrace, BBQ area, and ample visitor parking. (id:59911)
RE/MAX Escarpment Realty Inc.
Lot 102 Emilio Place
Tiny, Ontario
Located In The Desirable Neighborhood Of Bluewater Beach. Located Less Than A Ten Minute Walk To A Boardwalk Leading To A Prime Sand Beach, Sunsets And A Great Swimmers' Beach. This Recreational/Residential Neighborhood Is The Perfect Spot To Build Your Dream Home Or Cottage. Natural Gas, Municipal Water, Hydro And High Speed Internet Are Available. Lot Dimensions Are 93 ft by 160 Ft. Under 15 Minutes to Amenities In Wasaga Beach And Elmvale And 20 Minutes To The Town Of Midland. (id:59911)
RE/MAX Georgian Bay Realty Ltd
11 - 231 Oxford Street
Orillia, Ontario
Great location! Close to Lake Simcoe and Lake Couchiching! Walking distance to the trail system. Welcome to easy living in this detached condo in Orillia! Lawn care and snow removal is taken care of by the condo corp. Whether you are a first time buyer, or downsizing, this layout works well! Two generously sized bedrooms on the main floor, including a primary suite with a private walkout to your own deck and backyard retreat perfect for relaxation. The open-concept living area, highlighted by vaulted ceilings and a built-in fireplace, creates a bright and welcoming space, ideal for both entertaining and unwinding. The updated kitchen, equipped with built-in appliances, makes a welcome environment for hosting family and friends. The finished basement adds even more value with a laundry room and a large rec room, offering versatile space for recreation or additional living needs. Set in a low-maintenance condominium complex, you'll enjoy a stress-free lifestyle with snow removal and lawn care included in an affordable maintenance fee of $259/month. Additional features include an attached single-car garage with automatic opener, ample visitor parking, and easy access to both Highway 11 and Highway 12. Just minutes from the beach, lakes, charming shops, dining, and outdoor activities, this home offers the perfect mix of relaxation and convenience. Don't miss out on this rare opportunity to own in a prime location schedule your showing today and experience everything this beautiful bungalow has to offer! (id:59911)
Keller Williams Experience Realty
52 West Front Street
Stirling-Rawdon, Ontario
Welcome to this beautifully updated two-storey brick century home, nestled in the downtown community of Stirling. Rich in character yet thoughtfully modernized, this spacious property offers incredible versatility. Step inside to discover a generous main level featuring a bright front sunroom, a large and inviting living room, a cozy fireplace readying room, a formal dining room, and a stylishly updated kitchen complete with ample cabinetry and a center island perfect for everyday living and entertaining. A cozy den, family room, office, and a full three-piece bathroom complete this level, with a layout that could easily be converted into a self-contained in-law suite. The second floor is accessible by two separate staircases and boasts five well-sized bedrooms, a stunning five-piece bathroom with a soaker tub, and convenient second-floor laundry. Beautiful hardwood flooring runs throughout the home, adding warmth and timeless elegance. Outside, enjoy a fully fenced backyard with a spacious deck ideal for relaxing or hosting guests. The property also includes a charming carriage house with parking for two vehicles, plenty of storage, and a loft that offers even more potential. Ample parking and a prime location just steps from Stirlings shops, cafs, and local amenities make this home the perfect blend of heritage charm and modern convenience. (id:59911)
Royal LePage Proalliance Realty
1 Water Street
Kawartha Lakes, Ontario
This beautifully renovated waterfront home is a hidden gem! With 2+ 1 bright bedrooms, it sits on a quiet dead end Street right next to the park. Enjoy over 200 feet of stunning waterfront and a peaceful half acre park like yard. You can boat and fish right from your backyard while staying close to town. This one of a kind home is a must see and wont last long! Updates include Shoreline work, newer kitchen, instant hot water, and more! Own your own waterfront ,home minutes from town don't miss out on this rare opportunity! (id:59911)
Royal LePage Kawartha Lakes Realty Inc.
1310 Cardinal Heights Drive
Central Frontenac, Ontario
This stunning property boasts a generous 1.6 acres with an impressive level 206 ft of waterfront on the picturesque shores of Big Clear Lake.Located in East Bay, this 3-bedroom square timber log cottage comes fully decorated and is truly turn-key ready. It features a separate entry, a well-equipped kitchen, cozy dining room and the lake-view living room is designed for relaxation, complete with a pellet stove and direct access to the lakefront deck perfect for enjoying peaceful evenings by the water. Conveniences include on main floor laundry, pantry and separate 4 pce bathroom facilities. Upstairs, you'll find the primary bedroom equipped with a charming Juliette balcony an ideal spot to enjoy your morning coffee or evening sunsets. There are also two additional bedrooms that provide plenty of space for family members. For those days you wish to be outdoors but not bothered by flying insects, you can relax in your private "Tea Room", screened porch, easily accessed from the entry deck.In addition to the beautiful cottage, you'll find a spacious detached, 2 story, 2-car garage complete with workshop, and separate recreation room. The second story features a generous 398 sq ft bedroom and sitting room perfect for hosting guests or creating an inspiring retreat. With two docks just steps away and plenty of space for swimming and water activities, this cottage is truly a paradise for those who love the cottage lifestyle.And if your dogs like to wander- have no fear as a large portion of the yard is fenced, keeping your critters safe and at home! This is more than just a cottage; it's an opportunity to create unforgettable memories in a beautiful setting, soaking up the sun and creating lasting memories with family and friends. (id:59911)
Royal LePage Proalliance Realty
1219 Upper Thames Drive
Woodstock, Ontario
Welcome to this beautifully crafted modern elevation, Spencer C model by Kingsmen Builders, one of the top-selling layouts. Located in the desirable Havelock Corners community of Woodstock, this property has 3,055 square feet of elegant living space and designed for modern families who appreciate comfort, style, and quality. As you step inside, you're greeted by soaring 9-foot ceilings on both the main and upper floors, creating a bright and spacious atmosphere throughout. The property features rich hardwood flooring. The gourmet kitchen comes with quartz countertops, upgraded cabinetry, and premium stainless steel appliances. Each of the 4 generously sized bedrooms comes complete with its own private ensuite bathroom, showcasing upgraded glass-enclosed showers and high-end finishes. The home also features 8-foot tall doors throughout, enhancing the sense of scale and luxury. A convenient second-floor laundry room adds to the practicality of the layout, while the large backyard offers ample space for children to play, garden, or host summer gatherings. With over thousand dollars invested in premium upgrades, this home is move-in ready and waiting for you to make it your own. Don't miss your chance to own this exceptional property in one of Woodstock's most desirable new community. (id:59911)
RE/MAX Excellence Real Estate
322 Bradshaw Drive
Stratford, Ontario
Be A Part Of A Vibrant Family-Friendly Community Located In The Heart Of Stratford, Where Convenience And Comfort Meet. Modern And Contemporary 2-Storey Townhome Offers Over 1500 Sq Ft Of Living Space With Functional Layout, Soothing Neutral Tones Throughout And Plenty Of Natural Light. Open Concept Kitchen With Stainless Steel Appliances, Large Breakfast Bar And Plenty Of Cabinet Storage. Living And Dining With Walk-Out To Patio And Yard. Upper Level Offers 3 Spacious Bedrooms, Primary Bedroom With 4 Piece Ensuite Bathroom And Large Walk-In Closet. Ensuite Laundry, Convenient Direct Access To Garage And Parking For 2 Vehicles. Unfinished Basement Perfect For Bonus Rec Room. (id:59911)
RE/MAX Real Estate Centre Inc.
32 Sunflower Place
Welland, Ontario
Corner Townhouse!! 2-Story Townhouse With Backyard !! 3 Bedrooms With 2.5 Washrooms!! Laundry On Upper Level, Master Bedroom With Big Closet & Ensuite Bathroom!! Unfinished Basement With A Big Window!Upgraded Kitchen With Extended Cabinets, Quartz Counters, Backsplash And Much More!! (id:59911)
RE/MAX Gold Realty Inc.
150 Sabina Drive Drive Unit# 301
Oakville, Ontario
Stunning Bright 1 bedroom Condo features modern finishes and could be yours! This beautiful west-facing condo boasts floor-to-ceiling windows that fill the space with natural light and offers a sense of openness and tranquility. The open-concept layout is perfect for entertaining, seamlessly connecting the living area to the stylish kitchen. The kitchen is ready for the cook in you, featuring stainless steel appliances, a large pantry for ample storage, a chic glass backsplash, and elegant stone countertops, complemented by a spacious kitchen island. Retreat to the primary bedroom, which includes two closets and a semi-ensuite four-piece bath, providing both comfort and convenience. Throughout the unit, you'll find gorgeous hardwood-like flooring, enhancing the modern aesthetic. Additional highlights include a laundry closet with a full-size washer and dryer, a large open balcony perfect for relaxing, and one underground parking spot conveniently located near the elevator. Plus, there's ample above-ground visitor parking! Situated close to highways, schools, shopping, parks, and a wealth of amenities, this condo offers the ideal blend of luxury and convenience. Don’t miss out on this exceptional opportunity—schedule your showing today! (id:59911)
Century 21 Miller Real Estate Ltd.
1009 - 110 Marine Parade Drive
Toronto, Ontario
Enjoy morning strolls along Humber Bay Shores, brunch at the many cafes and restaurants, with quick access to downtown Toronto. Come home to this well designed suite with modern finishes, 9-ft ceilings, a huge balcony, and a generous size walk-in closet. Whether you're a first-time buyer or investor, this is one of the best condos for city living by the lake! (id:59911)
Exp Realty
Ph11 - 1333 Bloor Street
Mississauga, Ontario
Welcome to Penthouse 11 at Prestigious 'Applewood Place! Rarely offered 2-Storey, 2 Bedroom plus Den/Family Room Condo with in-suite Laundry plus 2 Parking Spots. This very unique and spacious Suite includes 9-foot Ceilings, 2 Walk-outs to 2 huge Main Floor Terraces, plus a Walk-out to a 2nd Floor Balcony, all with Spectacular south-east Views. Open-concept Living and Dining Room with walk-out to huge Terrace. The Family Room/Den is open to separate Sitting area, with a Walk-out to a 2nd huge Terrace and includes Wet Bar Closet with Bar Fridge & Sink. Hardwood Floors and Crown Moulding. The Open Spiral Staircase takes you to the Upper Level with a huge Primary Bedroom with a Walk-in Closet, a Large Wardrobe and a 5-piece Ensuite Bathroom. The Upper Level also offers you a 5-piece Bathroom, a separate Laundry Room with lots of Storage, as well as a good-size 2nd Bedroom plus with a Sitting-area and Walk-out to spacious Balcony. There is also a Separate Entrance to the Suites Upper Level. Over 2130 square feet! The Building provides you with a 24-hour concierge, an Indoor Rooftop Pool and Sun Deck, a Gym, a Party Room, a Guest Suite, Visitor Parking, and much more! Only minutes to Shopping, Schools, Parks, the GO Train, the Airport, and downtown with a Bus at your Door! Truly One of a Kind Condo for your next Place to call Home! (id:59911)
Royal LePage Terrequity Realty
33 - 145 Traders Boulevard E
Mississauga, Ontario
Fantastic opportunity to own a unit in this very popular Complex, Unique Layout with Retail/Office at front doors supported by Open Functional Space in Back with Drive in 11x10 Foot Bay Door. (id:59911)
Century 21 Associates Inc.
34 - 145 Traders Boulevard E
Mississauga, Ontario
Fantastic Opportunity to Own 2 Seperate Connected Units (Unit 34 and Unit 35) in very popular business complex! 11 foot x 10 foot Drive in Bay Door, Full Kitchen Lunchroom with Mezzanine, Excellent Floorplan with exceptional use of space. Rear Entrance (Unit 35) allows for many options. (id:59911)
Century 21 Associates Inc.
1208 - 340 Dixon Road
Toronto, Ontario
Why rent when you can own this spacious 2-bedroom corner unit! Features include a large open-concept living/dining area with walk-out to a good size balcony, laminate flooring throughout, ensuite laundry & Storage. 1 underground parking space. Gated 24/7 security, on-site management, & convenience store in complex. Prime location-minutes to Pearson Airport, Hwy 401/427/400, steps to TTC (1-bus to subway), Easy Access to Go Station, schools, shopping & parks. Perfect for first-time buyers or investors. Priced to sell! (id:59911)
RE/MAX Crossroads Realty Inc.
405 St George St Street
Port Dover, Ontario
Welcome to this charming 4-bedroom, 2-bathroom home in the heart of Port Dover, just a 5-minute walk to the beach on Lake Erie! This lovely, move-in ready home features a spacious main floor with a bright kitchen (with new Stainless Steel appliances, counters, and backsplash), spacious dining room& living room, primary bedroom, 3-piece bath, and laundry with access leading to the backyard. Upstairs offers 3 additional bedrooms, an office/craft room, and another 3-piece bath. The large partially unfinished basement provides ample storage or the potential to finish to suit your lifestyle. Recent updates include a new electrical panel (fuses to breakers), new front, side and back doors, fresh paint, and new vinyl flooring throughout most of the main floor. Enjoy a large fully fenced private backyard with a garden shed, and walk to nearby shops, restaurants, schools, library, and all essential amenities. Port Dover offers the perfect mix of tranquil living and vibrant community spirit. Families will love the excellent local schools and parks, while retirees and professionals alike appreciate the walkability, safety, and slower pace of life—all just a short drive to Simcoe, Hamilton, or the 403. Whether you're a first-time home buyer, an investor seeking a fantastic rental opportunity, or a family looking for space to grow, this move-in ready home offers outstanding value in one of Ontario’s most charming beachside towns. (id:59911)
Royal LePage Signature Realty
713 Lakeshore Road
Selkirk, Ontario
Ideally located, Attractively priced 2 bedroom Cottage on sought after Lakeshore Road with Beautiful beach directly across the road. Great curb appeal with front deck overlooking the stunning, unobstructed water views, maintenance free vinyl sided exterior, steel roof, shed, ample parking, & fully finished bunkie providing additional room for guests. The interior layout is highlighted by vaulted ceilings throughout the open concept eat in kitchen & front living room area, 2 spacious bedrooms, custom loft area, 3 pc bathroom, & additional family room that was previously used as a 3rd bedroom and provides additional options to suit your needs. Perfectly situated minutes from Selkirk, Fisherville, & Cayuga amenities, & close to popular Port Dover! Relaxing commute to Hamilton, 403, QEW, Niagara, & the GTA! Immediate possession available! Shows really well. Ideal property, Cottage, or Investment. Just move in & Enjoy! Enjoy all that the Lake Erie Cottage Lifestyle has to Offer. (id:59911)
RE/MAX Escarpment Realty Inc.
3321 Steeplechase Drive
Burlington, Ontario
Welcome to 3321 Steeplechase Dr., a beautifully crafted all-brick, 4-bedroom family home featuring 2.5 bathrooms, located in the sought-after community of Alton Village. This fully detached home offers exceptional convenience, just a short stroll to schools, a community center/library, and places of worship, with quick access to major highways including the 407 and QEW, as well as a wide range of amenities. Step inside to an elegant open-concept main floor, showcasing gleaming hardwood floors and custom plaster crown molding—perfect for both relaxing and entertaining. The spacious design seamlessly connects the living, dining, and kitchen areas, providing a warm, inviting space ideal for gatherings and day-to-day living. Large windows bathe the interior in natural light, enhancing the welcoming atmosphere. Upstairs, you'll find four generously sized bedrooms, each offering a peaceful retreat with large windows and ample closet space. A well-proportioned loft area adds even more flexibility, serving as a cozy family space for movie nights or simply unwinding at the end of the day. (id:59911)
RE/MAX Escarpment Realty Inc.
B-01 - 555 North Rivermede Road N
Vaughan, Ontario
Calling All Professional Lawyers, Accountants, Mortgadge Brokers, Real Estate.New Lease should be made with the Landlord, subject for approval Modern Office, With Use Of Boardroom, Reception Area And Kitchenette. Includes 6 Offices Administrative Open Area.Lots of parking spaices. Great Location McDonald Plaza HWY7 & Centre Street. (id:59911)
Right At Home Realty Investments Group
