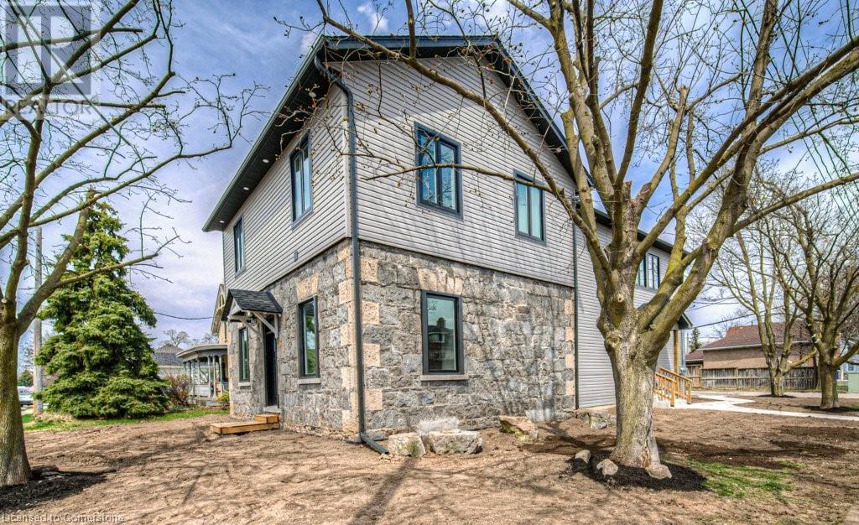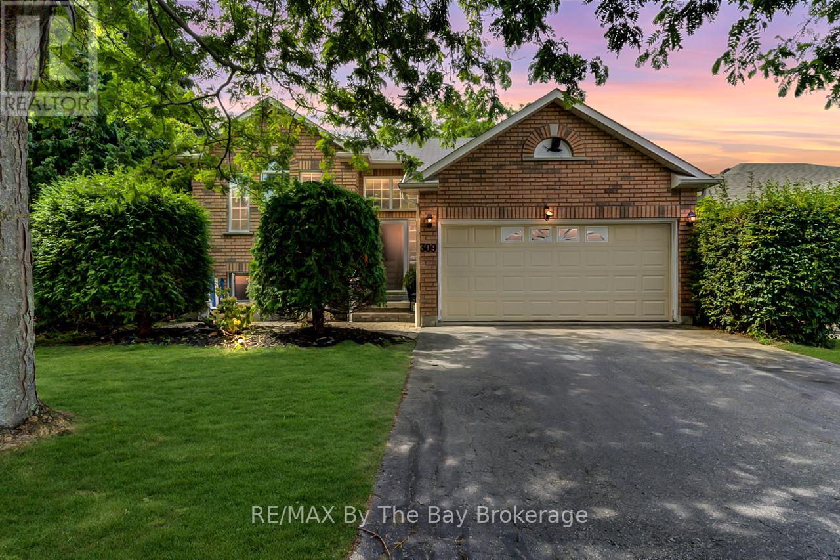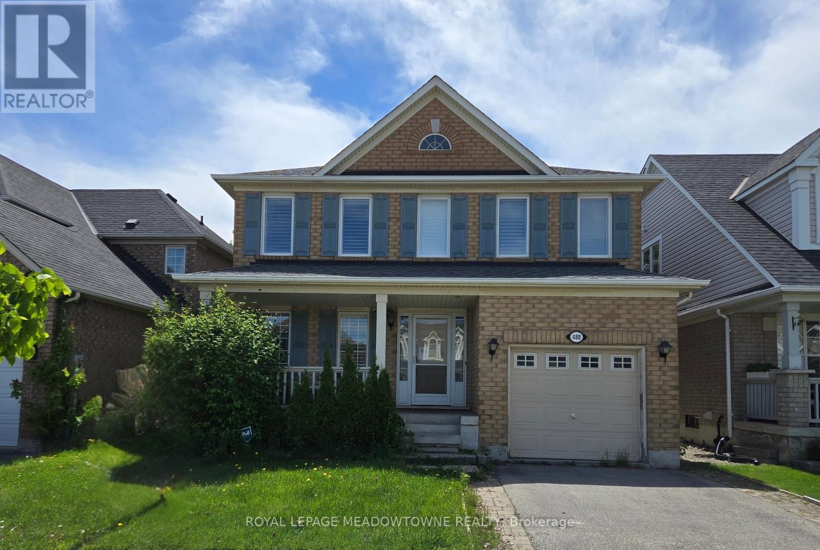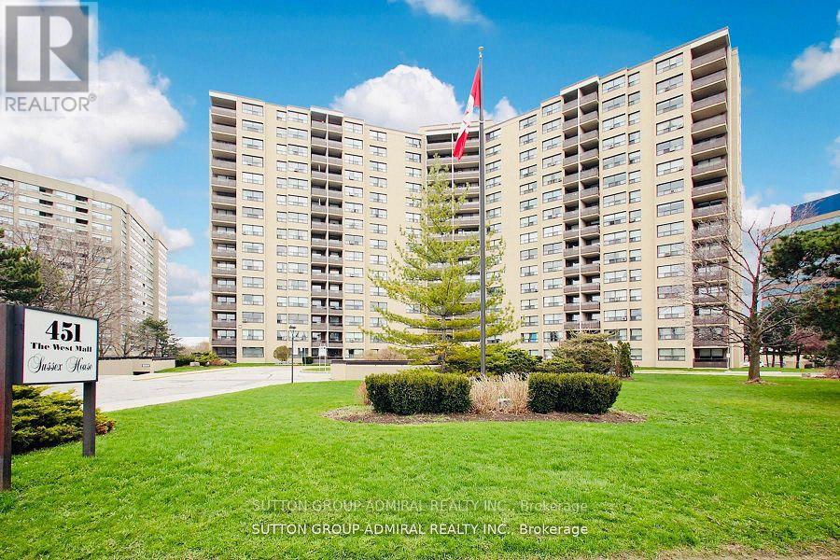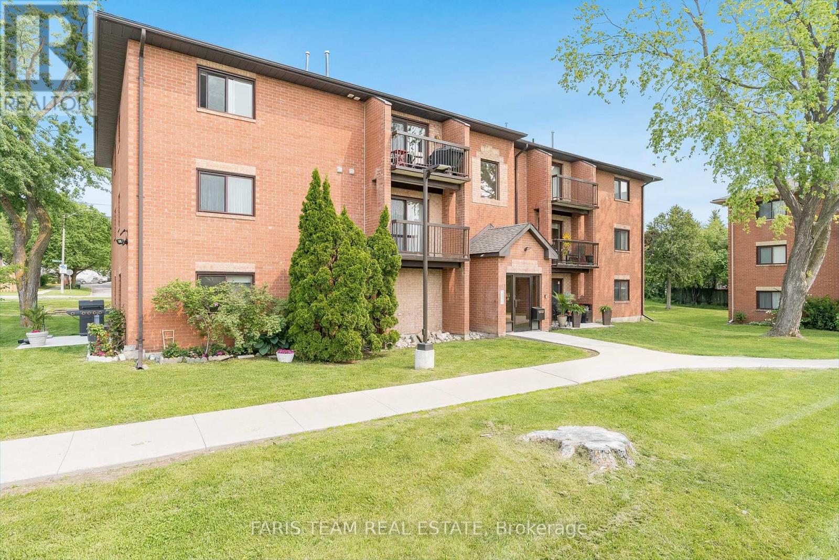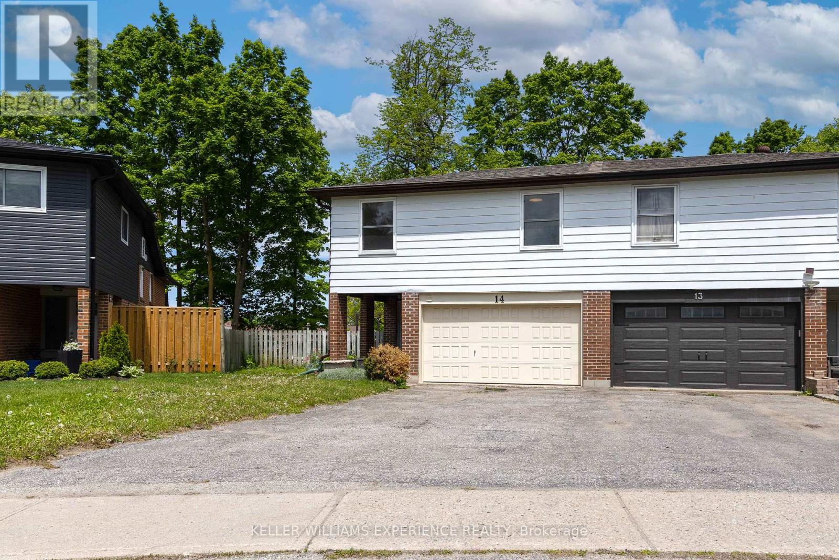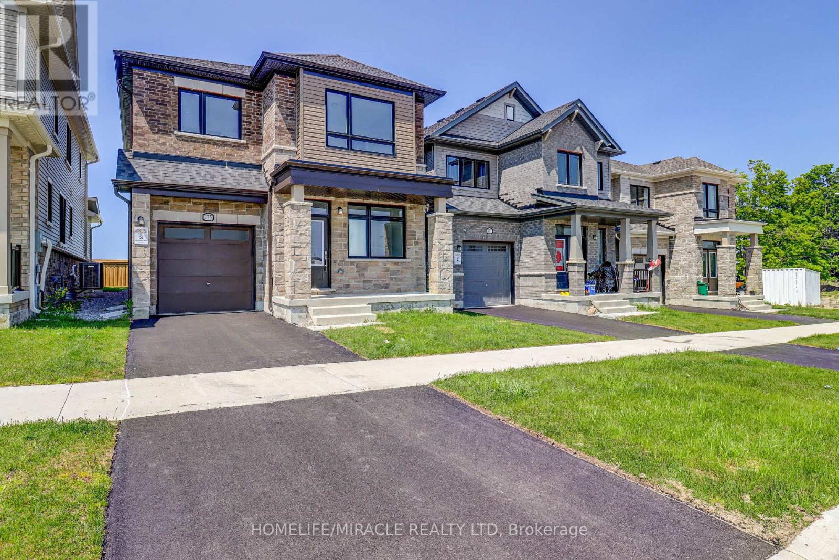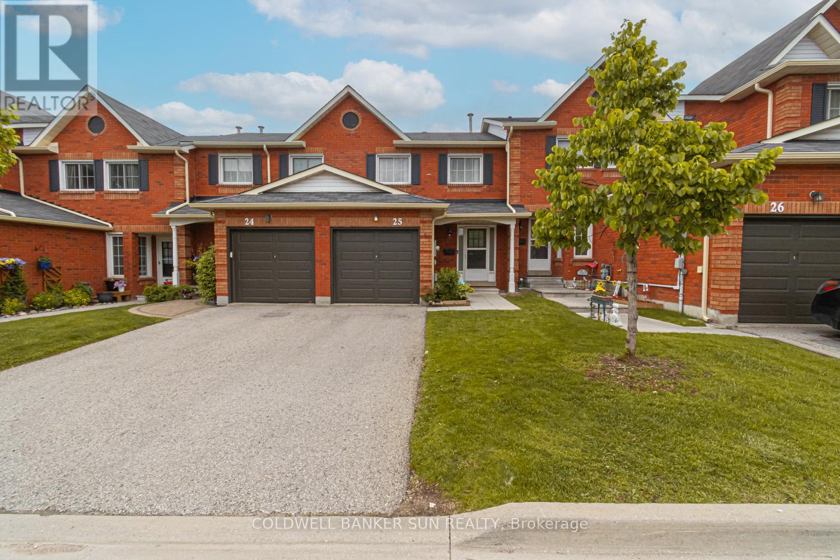1 Bond Street Unit# 3
Cambridge, Ontario
For Lease – Beautifully Renovated 2-Bedroom Unit in a Stunning Triplex – $2,095/month + Utilities! Welcome to this stylish and fully renovated 2-bedroom unit on the second floor of a beautifully upgraded triplex, located in a quiet, family-friendly neighbourhood. This bright and spacious unit offers an open-concept living and dining area, a modern kitchen with brand-new cabinetry, countertops, and stainless steel appliances, and a fully updated 4-piece bathroom with sleek, contemporary finishes. The two bedrooms are generously sized with ample natural light and closet space, while premium flooring and designer lighting add to the unit’s refined appeal. In-suite laundry provide added convenience, and with separate heat and hydro meters, you’re in control of your own utility costs. Parking is included, and tenants also have access to a large shared outdoor space, perfect for enjoying the outdoors in a peaceful setting. Located in a desirable neighbourhood close to parks, schools, shopping, and public transit, with quick access to major routes, this unit is ideal for professionals, couples, or small families seeking comfort, style, and a great location. Rent is $2,095 per month plus utilities. You don't want to miss your chance to schedule your private showing and make this beautifully finished home yours. (id:59911)
Chestnut Park Realty Southwestern Ontario Limited
Chestnut Park Realty Southwestern Ontario Ltd.
40 Stirrup Court
Brampton, Ontario
Possession Date: July 15th, 2025. Property will be professionally cleaned. 3 Bedroom + Den (Private Room in Finished Basement) This home offers an open-concept living space and backs onto a serene greenspace no neighbors behind and direct access to the park from gated backyard. The finished basement includes a den/room, a 3-piece bathroom, and a kitchen, providing added flexibility and comfort. Ideally located with easy access to Williams Parkway and public transit, this home is perfect for families seeking a peaceful, family-friendly neighborhood. Conveniently close to both public and Catholic schools, shopping centers, restaurants, banks, and just minutes from Mount Pleasant GO Station for a smooth commute. (id:59911)
Homelife Frontier Realty Inc.
254 The West Way
Toronto, Ontario
Beautiful 1 bedroom sun-filled basement apartment that does not feel like a basement! Amazing location, steps to transit, steps to transit, minutes to subway and shopping. Spacious unit, this is a must see! Utilities included! (id:59911)
RE/MAX West Realty Inc.
309 Balsam Street
Collingwood, Ontario
Great location being just a stone's throw from Collingwood Harbour and breathtaking waterfront trail views of the iconic Nottawasaga Lighthouse! This charming home is perfect for families, couples, retirees, or those seeking a serene weekend getaway. Boasting 4 spacious bedrooms (2 on the main floor and 2 in the fully finished lower level) and 3 well-appointed bathrooms, this residence ensures ample space and comfort for everyone. The main floor features a generous primary bedroom complete with a private ensuite and walk-in closet, providing a personal retreat. The open-concept layout seamlessly connects the kitchen, dining room, and living area, all highlighted by stunning new laminate flooring and soaring cathedral ceilings. The cozy natural gas fireplace in the living room adds a touch of warmth and elegance. Enjoy the convenience of an inside entry to the double car garage with upper storage and a double-paved driveway. The rear patio deck offers a private outdoor space perfect for relaxing or entertaining. Whether you're looking for a family home or a peaceful escape, this property has it all. Dont miss the chance to experience the best of Collingwood living with a great location close to golf course, waterfront, walking trails, and ski hills. (id:59911)
RE/MAX By The Bay Brokerage
488 Trudeau Drive
Milton, Ontario
Welcome home! This detached property offers 5 total bedrooms and is perfectly situated within walking distance of 3 great schools, parks, and restaurants. A short drive to the dog park, highway 401, community center, and so much more. Offering 1800sqft, this popular model features a newly upgraded kitchen with stainless steel appliances, quartz countertops, and plenty of storage space perfect for culinary enthusiasts. The floor plan flows into the dining and living areas, creating the perfect space to entertain. Fully furnished with California shutters throughout. The home offers four generously sized bedrooms, providing ample space for family, guests or a home office setup. The primary suite is a true retreat, complete with an ensuite bathroom and plenty of closet space. Adding to its appeal, the finished basement offers an additional bedroom, full bathroom and living space perfect for a recreation room, home theater, or gym. Outside, enjoy a backyard retreat, ideal for outdoor dining, relaxation, or playtime with children and pets. The family-friendly neighborhood provides a large park within walking distance, ensuring an active and fulfilling lifestyle. Don't miss the opportunity to own this great home and experience all it has to offer! (id:59911)
Royal LePage Meadowtowne Realty
104 - 451 The West Mall W
Toronto, Ontario
This bright and spacious corner unit offers three bedrooms and two bathrooms on the ground floor rarely available and highly desirable! The renovated kitchen features ample pantry space, deep drawers, corian countertop, and a modern design, providing both style and functional storage for all your kitchen essentials. Enjoy an open-concept living and dining area with a wall mirror, accent lighting, and three-level remote-controlled ceiling fans in the dining room and all bedrooms. A large balcony overlooks beautifully maintained gardens, offering peaceful and unobstructed views. Additional conveniences include a storage room and two entrance closets for extra space. Set in a meticulously maintained building, this unit offers access to a wide range of amenities, including a gym, sauna, heated swimming pool, tennis court, party room, BBQ/picnic area, and on-site laundry facilities."Abundant natural light fills this well-kept unit. Step outside to parks, shopping centers, and more. The maintenance fee includes heat, hydro, water, high-speed internet, and cable TV. Perfectly situated near TTC, major highways (427, 401, QEW/Gardiner), Pearson Airport, Sherway Gardens Mall, grocery stores, and other essentials this location has it all. (id:59911)
Sutton Group-Admiral Realty Inc.
318 - 385 Prince Of Wales Drive
Mississauga, Ontario
Steps to Square One! Spacious sun-flled spacious home!Newly installed a door for the large Den, converted into 2 bedrooms. Freshly painted, 9 ft ceiling, excellent layout, Minutes to Hwys, Sheridan college, Transit. Amenities include Gym, pool, steam room,sauna, Virtual Golf, Bbq, Rock climbing, Party room, Private theatre & More!! Comes with 1 Parking & 1 Locker. (id:59911)
Master's Trust Realty Inc.
G12 - 147 Edgehill Drive
Barrie, Ontario
Top 5 Reasons You Will Love This Condo: 1) Step into the bright, renovated kitchen where crisp white cabinetry, a modern tile backsplash, and sleek finishes set the tone for the rest of the home 2) Everything has been thoughtfully refreshed, making it truly move-in ready, an ideal fit for first-time buyers or anyone looking to enjoy a turn-key lifestyle without the hassle 3) As the sun filters in through large windows, youll appreciate the calm and privacy that comes with being perched above it all on the top floor 4) Outside your door, shopping, restaurants, and Highway 400 are all just moments away, offering convenience without sacrificing peace and quiet 5) With updated electrical panels and a clean, contemporary feel throughout, this gem is ready to welcome you home. 867 above grade sq.ft. Visit our website for more detailed information. *Please note some images have been virtually staged to show the potential of the home. (id:59911)
Faris Team Real Estate
14 Ashdale Court
Barrie, Ontario
This stunning, fully renovated semi-detached home is move-in ready and packed with features perfect for families and commuters alike! Tucked away on a quiet cul-de-sac, this gem boasts a rare double car garage, walk-out basement, and a spacious pie-shaped yard surrounded by mature treesa private outdoor oasis complete with a massive deck ideal for entertaining or relaxing in nature. Step inside to discover a stylish, modern interior thats been completely updated from top to bottomjust waiting for your personal touch! With two full kitchens, this home is ideal for extended families or those seeking flexible living arrangements. The upper level features 3 bright bedrooms and a full bathroom, while the fully finished walk-out basement includes a private entrance, 1 large bedroom, 1 bathroom, and its own kitchenperfect for in-laws. Located just minutes from Highway 400, Royal Victoria Hospital (RVH), schools, parks, and shopping, this home offers both convenience and comfort in one unbeatable location. Whether youre a growing family or a professional looking for a commuters dream, this home has it all. (id:59911)
Keller Williams Experience Realty
175 Fenchurch Manor
Barrie, Ontario
Welcome to 175 Fenchurch Manor, Barrie, a beautifully designed 2,378 sq. ft. detached home the perfect blend of modern elegance and convenience offering 4 bedrooms and 3.5 bathrooms and 9 feet ceiling on the main floor. Built by the Sorbara Group, this stunning residence features an open-concept main floor with a bright eat-in kitchen that opens to the backyard, a spacious great room, a large study perfect for a home office, and an oversized dining room. The primary bedroom boasts a walk-in closet and a 4-piece ensuite with a glass-enclosed shower, complemented by high-end finishes. Main level with hardwood flooring, and stained oak stairs. Conveniently located with easy access to Toronto via Highway 400 and the Barrie GO Station, this home is near shopping, dining, entertainment, and the newly redeveloped Barrie waterfront, making it an ideal place to call home. (id:59911)
Homelife/miracle Realty Ltd
25 - 165 Kozlov Street
Barrie, Ontario
Nestled in the heart of a vibrant community where daily necessities are readily accessible, this all-brick two-story townhouse beckons you to call it home. With a welcoming, open-concept layout, this residence offers an inviting atmosphere from the moment you step inside. Downstairs, you'll find a great rec room and a two-piece bath. The second floor offers plenty of space with three generous-sized bedrooms and a four-piece bathroom. Out back, you'll enjoy a fully fenced private yard with a deck, providing a perfect place to relax and enjoy the outdoors.If this house sounds like a good fit for you, do not hesitate to see it for yourself. (id:59911)
Coldwell Banker Sun Realty
3380 Second Avenue
Vineland, Ontario
Welcome to 3380 Second Avenue a thoughtfully renovated home set on a wide 91x138-foot lot, minutes from Niagara's wineries, nature trails, and highway access. From the curb, this full-brick two-storey home has a quiet, confident presence. Inside, its been updated with care and quality. Between 2017 and 2018, the current owners invested in all-new electrical, plumbing, HVAC, and a new roof. The foundation was also professionally waterproofed a major improvement that adds long-term value and peace of mind. The upstairs was updated in 2025 with Canadian White Oak engineered floors, matching hardwood trim, and two fully renovated bathrooms. Both bathrooms feature modern tile work, heated floors, and clean, functional design. On the main floor, the layout offers flexibility and comfort, with two separate living spaces one with soaring 14-foot ceilings and a bright sunroom that brings in plenty of natural light. The kitchen is built from solid wood cabinetry with a large stone island, stainless steel appliances, and seating for casual meals or gatherings. Its a space thats as practical as it is inviting. Downstairs, the fully finished basement adds a valuable layer of versatility. A self-contained studio suite includes its own kitchen with granite island and Bosch appliances, a 3-piece bathroom with heated floors, & an open-concept living area. Whether its used for extended family, guests, or multi-generational living, its a setup that makes sense. Step outside to a private, fully fenced backyard with cast aluminum fencing, a concrete patio, a gas BBQ line, and plenty of room to entertain or unwind. The oversized driveway fits eight cars comfortably, and the attached double garage offers secure parking and storage. Additional features include dual-zone climate control, upgraded insulation, and a whole-home UV air purification system. The location is another standout, just a short drive to the QEW, close to top-rated schools, and near the best that Niagara has to offer. (id:59911)
Century 21 Miller Real Estate Ltd.
