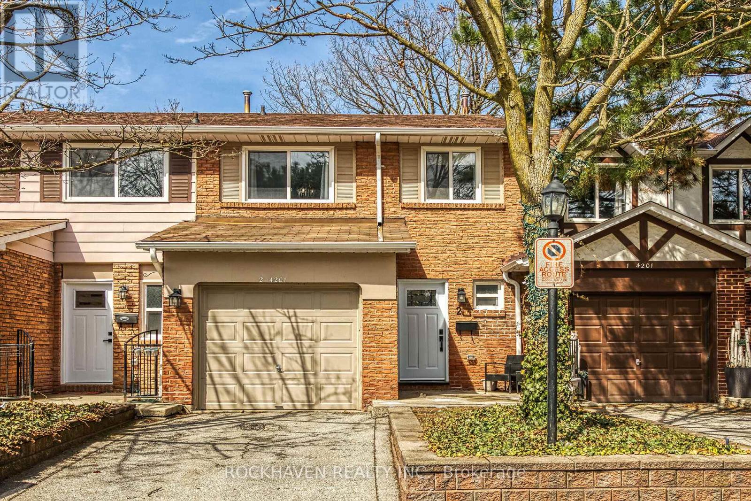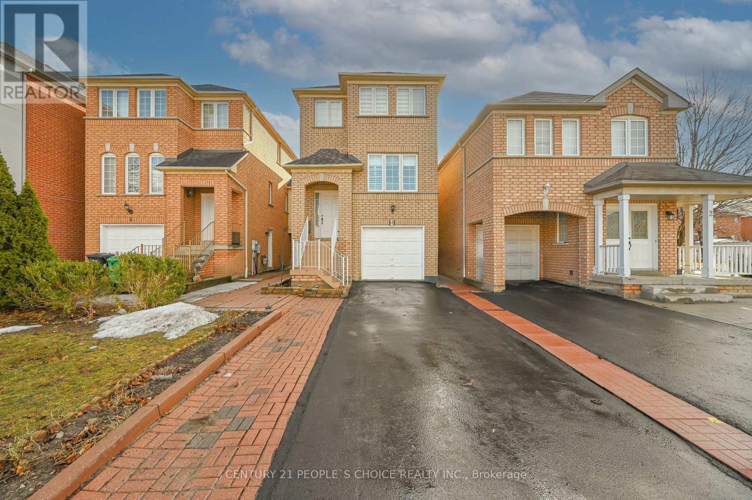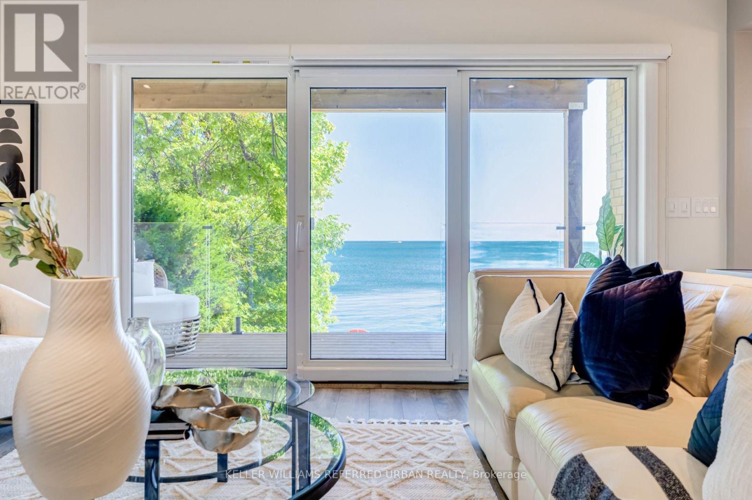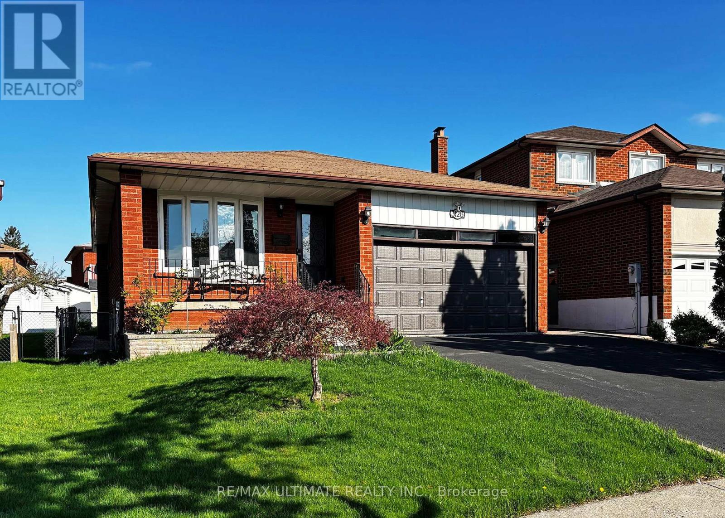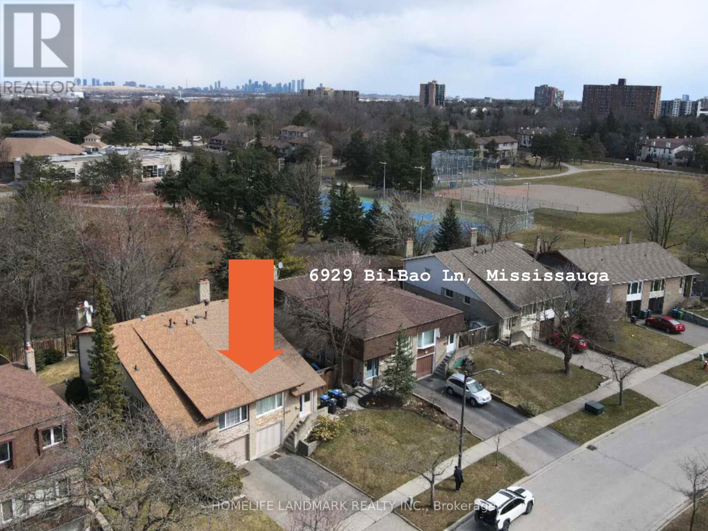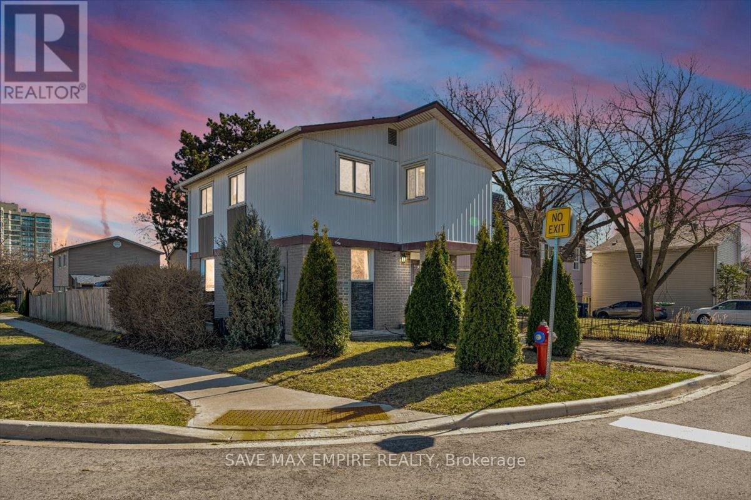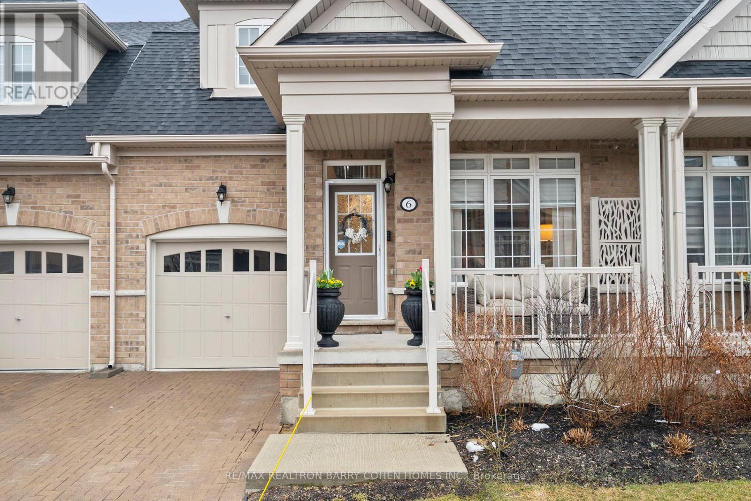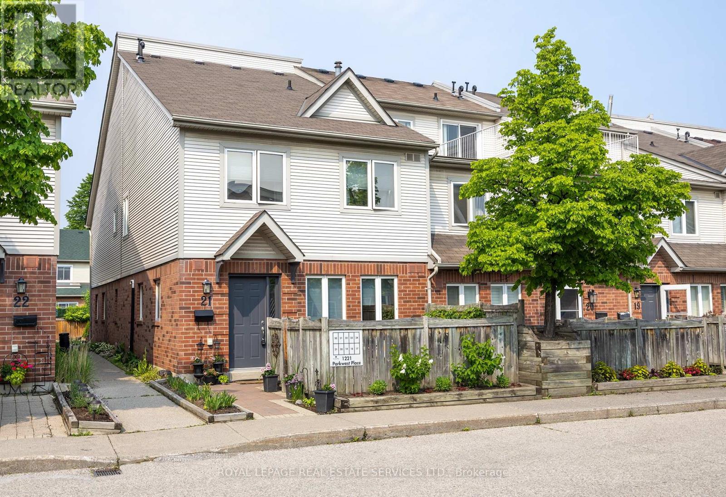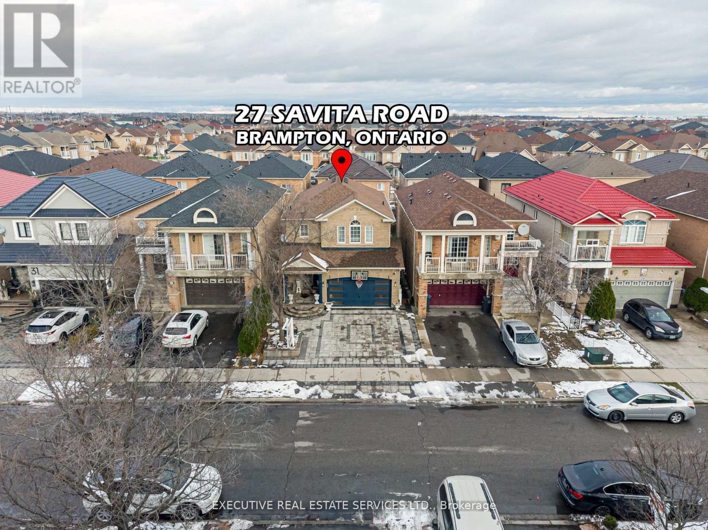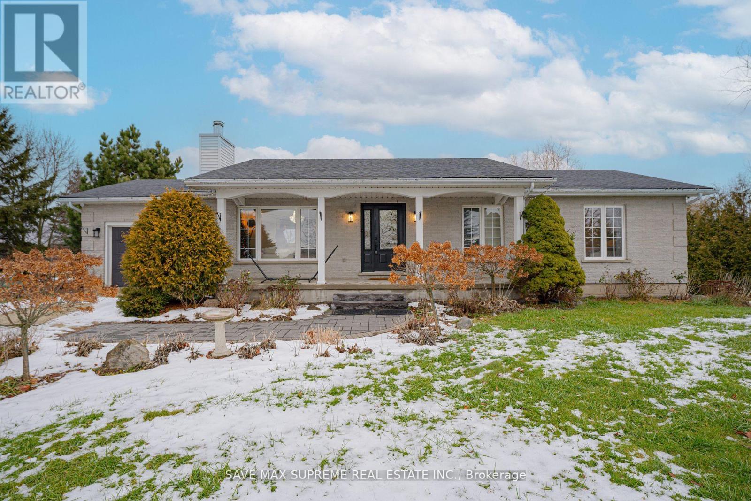2 - 4201 Longmoor Drive
Burlington, Ontario
Beautifully updated 3 bedroom home backing onto Iroquois Park in South Burlington. Welcome to 2-4201 Longmoor Drive, a modern and spacious home nestled in a family friendly community within walking distance to schools, parks, and trails. The stylish entryway accent wall sets the tone for the modern design and thoughtful touches throughout the home. The bright open concept layout features an updated kitchen with a large island, subway tile backsplash, stainless steel appliances, and timeless cabinetry with crown moulding. The spacious living and dining area have a walkout to the fully fenced backyard with no backyard neighbours! A powder room completes the main level. Upstairs, you'll discover the oversized primary bedroom boasting a walk-in closet outfitted with a closet system and a modern 3-piece ensuite. Two additional generously sized bedrooms and an updated main bath with a double vanity complete the upper level. The finished basement adds plenty of additional living space and storage options. Further updates include fences (2021), downspouts and eavestroughs (2023), front door (2023), roof (2024), and air conditioner (2024). Located close to schools, shopping, restaurants, and transit and within close proximity to the 403 and the Appleby Go Station this home has everything you need! (id:59911)
Rockhaven Realty Inc.
563 River Road
Caledon, Ontario
Privacy, Privacy.....Welcome to River Rd. 2.51 acres in the west end of the Historic Hamlet of Belfountain. This home is a must see for all who enjoy endless daylight through massive updated windows. Towering 40ft pine trees line the perimeter and the spring fed pond that is stocked with Rainbow Trout. The pond has clear views right to the bottom and is incredibly fresh & clean as it has been designed and engineered to flow to the Credit River. The property is extremely private and is hidden from views by the few neighbors whose properties adjoin this enclave. The house has been tastefully updated over the recent years including all washrooms, kitchen, living room, family room, Primary bedroom, pantry and the 2nd primary bedroom situated in the lower level which offers private access from the outside stairwell - perfect for the extended family. The 2nd floor primary boasts an almost 9x10ft, his/hers W/I closet with exceptional lighting through the 3 panel window. Close off the closet with the custom made, historic lumber barn door. The primary bedroom recently updated with pot lights, fresh paint & accent wall. Enjoy the additional outside features such as the screened gazebo, professionally maintained above ground pool, frog pond and of course the cottage away from the cottage situated over the spring fed pond. Strategically situated, you can walk from your new home to the quaint shops in Belfountain and be back in just 10 minutes to sheer privacy. You won't be disappointed with the 3 bay garage with storage loft that is waiting to house your toys. Just a Hop, Skip & a Jump to endless trail systems, the Belfountain Conservation Park and The Forks of the Credit Provincial Park. just a cast away from the Caledon Trout Club and the Credit River. Snow Shoe to the Caledon Ski Club and you will be just a Chip and a Put away from some of Canada's best Golf & Country Clubs. (id:59911)
Sutton-Headwaters Realty Inc.
4 Domenico Crescent
Brampton, Ontario
Wow!!!DETACH!!!Great Location In Bram East Features 3 Bed, 2 Full Bath On Second Floor, Best Layout In Street, Main Floor Is Loaded With Pot Lights Large Living And Dining Room. Upgraded Floors and Stairs with Iron Pickets Upgraded Brand New Eat-In Kitchen With Quartz Countertop Full Breakfast Area, Rentable Walkout Finished Basement With Kitchen & Sep Entrance Close To All Amenities & Transit, Hwy 427, Hwy 50, Gore Temple, Gurdwara, School, Shopping Etc. . 1 Car Garage & 3 Car Park On Drive Way. Roof, Furnace A/C 2018, Kitchen 2025, Dishwasher 2025, Floor 2024, Stairs 2024 (id:59911)
Century 21 People's Choice Realty Inc.
399 Lake Promenade
Toronto, Ontario
Rarely Offered Waterfront Dream Home In Toronto! Wake Up To The Waves Outside Your Window & Enjoy A Morning Coffee On Your Balcony While Soaking In The Lake Views! Take A Bike Ride Along The Shore On Your Coveted New Street Lined W/ Multi-Million Dollar Estates, Mature Trees, Winding Roads & Lakeside Parks! Easily Commute Downtown W/ Access To Major Arteries & Walking Distance To Long Branch GO Station. Stop By Local Shops/Cafes/Restos On An Enchanting Neighbourhood Stroll. Return Home To Admire Breathtaking Views Of The Sunset Over The Horizon From South-Facing Windows In This Beautifully Renovated (Approx. $500k In Upgrades) Open Concept Main-Floor Layout Ideal For Entertaining Your Family Or Guests. And When Its Time To Retire Back Upstairs To Your Enviable Primary Bedroom You Can Rest & Relax In Your Soaker Tub Gazing Out The Window Upon The Stars Glistening Over Lake Ontario! Your New Home On The Lake Provides Views That Are Completely Awe-Inspiring As Well As A Lakeside Lifestyle That Is Truly Magical! 399 LAKE PROM Is Unbelievable! Carson Dunlop Pre-List Inspection Report, Virtual Tour, List Of Upgrades & More Info Available. **EXTRAS** Your Incredible New Lifestyle Awaits! Waterfront Homes W/ Riparian Rights Rarely Become Available For Sale So Don't Let This Opportunity Drift By! Life Is So Much Cooler By The Lake! (id:59911)
Keller Williams Referred Urban Realty
3126 Nawbrook Road
Mississauga, Ontario
Charming 3-bedroom move-in ready bungalow in the desirable Applewood Community. This beautifully maintained home features a bright and spacious living area and a versatile in-law suite with its own separate entrance perfect for an extended family! The main level boasts three generously sized bedrooms with a walkout to the backyard, a cozy dining space that is ideal for entertaining and a renovated full bathroom. The lower level offers a fully equipped suite with a kitchen, bathroom, ample living space and bedroom. Outside, enjoy a private yard and a driveway with parking for multiple vehicles. Conveniently located close to schools, parks, shopping, and public transit, a perfect family home. Don't miss this incredible opportunity schedule your showing today! (id:59911)
RE/MAX Ultimate Realty Inc.
6929 Bilbao Lane
Mississauga, Ontario
Marvelously Located 5 Level Backsplit On Quiet Cul-De-Sac Backing Onto Park - Child Safe Street, Hardwood Floors On 3 Levels, Huge Deck 24'X24', Large Fenced Backyard, Door From Garage To House. Close To Schools, Shopping, Medical Buildings, Hospital & Church, 2 go train stations near by. Fenced Yard, Backs Onto Park. Furnace replaced Approx. 5 Years Ago, 2021 Roof . Large Pie Shaped Lot. This marvellous 5-level back-split directly backs onto Hunters Green Park, offering a picturesque and serene setting. This expansive park features four tennis courts, a baseball field, and lush green spaces, making it an ideal retreat for outdoor enthusiasts. The large fenced backyard and huge 24' x 24' deck provide a perfect spot to relax and enjoy the scenic park views. Trail all the way to lake Aquatint ,library, community centre and Meadowvale town centre. This unique location offers both privacy and direct access to recreational facilities, making it an excellent choice for families and active individuals alike. (id:59911)
Homelife Landmark Realty Inc.
18 Ash Crescent
Toronto, Ontario
Don't Miss Out On This Impressive Contemporary Custom Build Executive Home On The Premium 50' Lot To Settle Your Family. Real Bright & Spacious, 5+1 Bedrooms, 6 Bathrooms, Great Functional Layout, No Wasted Space. Approx. 3420 SqFt. Of Above Grade Living Area W/ Approx. 1580 SqFt. Fabulous Finished Basement. High-End Features & Finishes. Absolute Perfection In Every Detail, Meticulously Maintain. Massive Windows & Hardwood Floorings Throughout. Main Floor Soaring 10' Ceiling. Gourmet Kitchen W/ Quartz Countertop, Tile Backsplash, Integrated Sophisticated Appliances & XL Practical Kitchen Island. Oversized Master Bedroom W/ 5Pc Ensuite & Two Walk-In Closets. Skylight W/ Sun-Filled. Walkout Basement W/ 9' Ceiling & Nanny Suite. Enjoy Your Summer Time W/ Family In The Depth 130'+ Fully Fenced Backyard. Easy Access To Humber College, Lakeshore Parks, Hwys & So Much More! A Must See! You Will Fall In Love With This Home! (id:59911)
Hc Realty Group Inc.
18 Hasting Square
Brampton, Ontario
Welcome to your dream home in the heart of Brampton! This fully renovated 4-bedroom, 2-bath detached gem sits on a sought-after corner lot just steps from the vibrant Chinguacousy Park and minutes from Bramalea City Centre. Thoughtfully updated from top to bottom, this home features a brand-new modern kitchen, new luxury washroom, engineered hardwood floors, fresh carpeting, and a clean, neutral paint palette throughout. The spacious layout offers plenty of room for family living and entertaining, while the fully finished 1-bedroom basement with its own private side entrance adds flexibility for rental income, multi-generational living, or a home office setup. Enjoy a large driveway with ample parking, a massive backyard perfect for summer gatherings, and quick access to highways, transit, schools, and shopping. Whether you're a first-time buyer, investor, or looking to upsize, this home checks all the boxes. Don't miss your chance to own this move-in-ready beauty in one of Brampton's most convenient and family-friendly neighborhoods! (id:59911)
Save Max Empire Realty
45 - 6 Amarillo Road
Brampton, Ontario
Elegant Adult Lifestyle Living In Gated Rosedale Village. Discover The Perfect Blend Of Luxury, Comfort, And Convenience In This Beautifully Upgraded Townhome Within The Sought-After Rosedale Village Community. The Luxurious Primary Bedroom On The Main Floor Offers Ultimate Comfort With a Spa-Like Ensuite Bath, Ensuring Convenience And Elegance. Designed For Bright, Open-Concept Living, This Home Features 9-ft Ceilings, Upgraded Hardwood Floors Throughout, And a Versatile Layout With Two Spacious Bedrooms Plus a Den, Ideal For a Home Office Or Guest Space. The Sun-Filled Eat-In Kitchen Boasts Quartz Countertops, Stainless Steel Appliances, Ample Pantry Storage, And a BBQ Gas Line, Making It Perfect For Entertaining. Additional Upgrades Include An Elegant Staircase With Upgraded Spindles, a Furnace Humidifier, HRV System, Drain Water Heat Recovery System, Ceiling Fans, a Garage Door Opener, And a UniLock Patio For Effortless Indoor-Outdoor Living. Resort-Style Amenities & Maintenance-Free Living. Enjoy An Active, Worry-Free Lifestyle With Exclusive Access To a Private 9-Hole Golf Course, Indoor Pool, Tennis and Pickleball Courts, a Gym, Library, Fitness Classes, Meeting Rooms, Scenic Walking Paths, And a Vibrant Calendar Of Social Events And Excursions. Plus, Your Monthly Fees Include Security/Concierge Service, Lawn Care, Gardening, And Snow Removal, So You Can Relax And Enjoy Life. Prime Location Ideally Situated Near Shopping, Healthcare, And Major Highways, This Home Offers Unmatched Convenience In A Secure, Beautifully Maintained Community. A Rare Opportunity To Enjoy Upscale, Stress-Free Secure Living In Rosedale Village! (id:59911)
RE/MAX Realtron Barry Cohen Homes Inc.
21 - 1221 Parkwest Place
Mississauga, Ontario
Welcome Home to this Absolutely Move-in ready and Spotlessly Clean Two Bedroom End Unit Town House located in Beautiful Lakeview across the street from Cawthra Park Secondary School. Freshly painted with new broadloom on second level. Large, open concept main floor with cozy gas fireplace and crown moulding in combined Living &Dining room. Open concept kitchen featuring a huge granite island, stainless steel appliances, lots of cabinet space and built-in microwave. Spacious Primary Bedroom with renovated ensuite bathroom. Lower level features a third bedroom with renovated ensuite two piece bathroom which can also serve as Rec area for kids gaming or man cave. New furnace in 2021 and new front walk interlock. Two secure underground parking spots. A quiet enclave of nice homes away from busy streets, but still walking distance to transit, Newly Renovated Carmen Corbasson Community Centre, Pool, Shopping and Lake Ontario. A perfect alternative to hi-rise living. All major appliances, light fixtures and window coverings are included. Underground parking spot is owned and is a tandem spot (fits two cars). All plumbing valves replaced and other plumbing upgrades in 2020. New Air Conditioner Unit in 2024. (id:59911)
Royal LePage Real Estate Services Ltd.
27 Savita Road
Brampton, Ontario
Incredible Opportunity to Own a Stunning Double-Car Garage Detached Home in the Highly Sought-After Fletchers Meadow! Welcome to 27 Savita Road, a truly exceptional home that combines luxury, functionality, and a prime location! This meticulously maintained 4+3 bedroom detached home offers an unparalleled opportunity for both end users and savvy investors. One of the standout features of this property is its separate entrance to a fully rentable 3 bedroom basement, providing a fantastic opportunity for extra income or multi-generational living. Step inside, and you'll be greeted by a spacious, well-designed layout that maximizes every inch of space. The main floor features a welcoming living and dining area thats perfect for family gatherings and entertaining guests. The beautiful kitchen with a large breakfast area is ideal for everyday meals, and it seamlessly connects to the backyard via a walk-out, providing a great flow for indoor-outdoor living. The homes four generously sized bedrooms offer ample space for your families needs, with each room providing comfort and privacy. The finished basement features three additional bedrooms, adding to the homes overall flexibility and space. This home has been thoughtfully upgraded, making it stand out from others in the area. High-end finishes include coffered ceilings, quartz countertops, and hardwood flooring, giving the home an elegant and timeless appeal. The 9-ft ceilings on the main floor add to the airy, open feel, while stainless steel appliances and a stone driveway offer a touch of sophistication. Notable 2021 upgrades include new driveway for added curb appeal and durability, California shutters throughout for privacy and style, Pot lights that enhance the homes modern look, New kitchen flooring and main bath updates for a fresh, contemporary feel, Garage door, main door, and washer/dryer replacements for added convenience and functionality. Dont miss this exceptional opportunity to own a beautiful home! (id:59911)
Executive Real Estate Services Ltd.
18819 Kennedy Road
Caledon, Ontario
Welcome to STUNNING 18819 Kennedy Road! This Beautiful Highly Upgraded 5-bedroom Detached Bungalow sits on over an acre of treed land, offering privacy and tranquility. Tastefully upgraded with chandeliers, crown moulding, pot lights, and a gourmet kitchen featuring quartz countertops and high-end appliances, this home exudes elegance. Enjoy cozy nights by the fireplace or bask in natural light on the hardwood floors. The dining area opens to a large deck overlooking lush lawns, perfect for entertaining. The renovated basement includes 2 additional bedrooms, a 3-piece bathroom, laminate flooring, and pot lights. Located in a family-friendly neighborhood, close to schools, plazas, and places of worship, including a Gurudwara, with easy access to the new Highway 413. Recent upgrades include a new propane tank, roof, stone walkway, and well systems (2019-2021), No Carpet in the house. A perfect home for families and investors alike! **EXTRAS** S/S Fridge, S/S Stove, S/S Dishwasher, All Elfs, Hood, Window Coverings, Samsung Washer, Ge Dryer, Gdo, New Furnace 2021, Ac2021 Water Softener, Window Blinds.No Carpet (id:59911)
Save Max Supreme Real Estate Inc.
