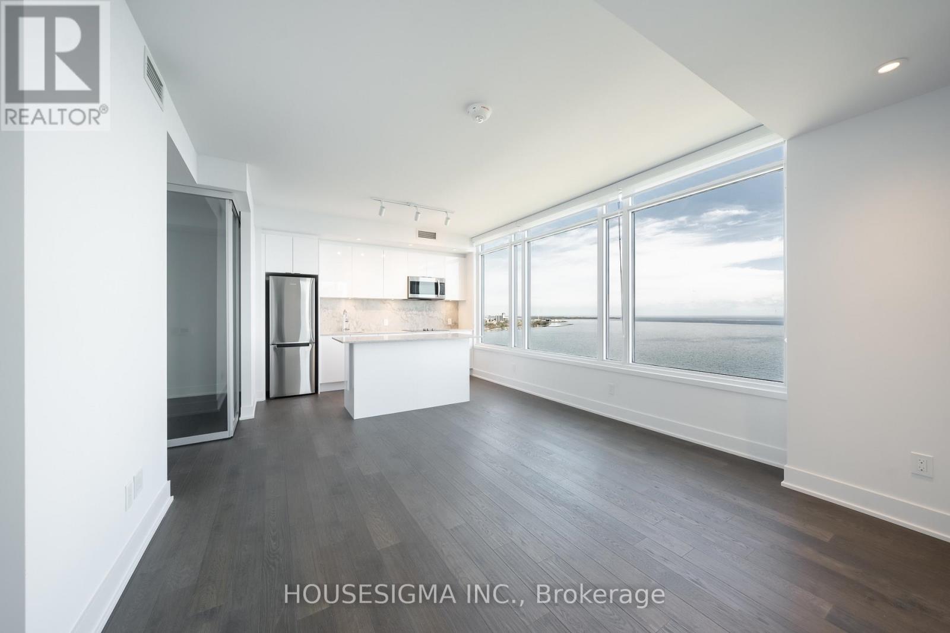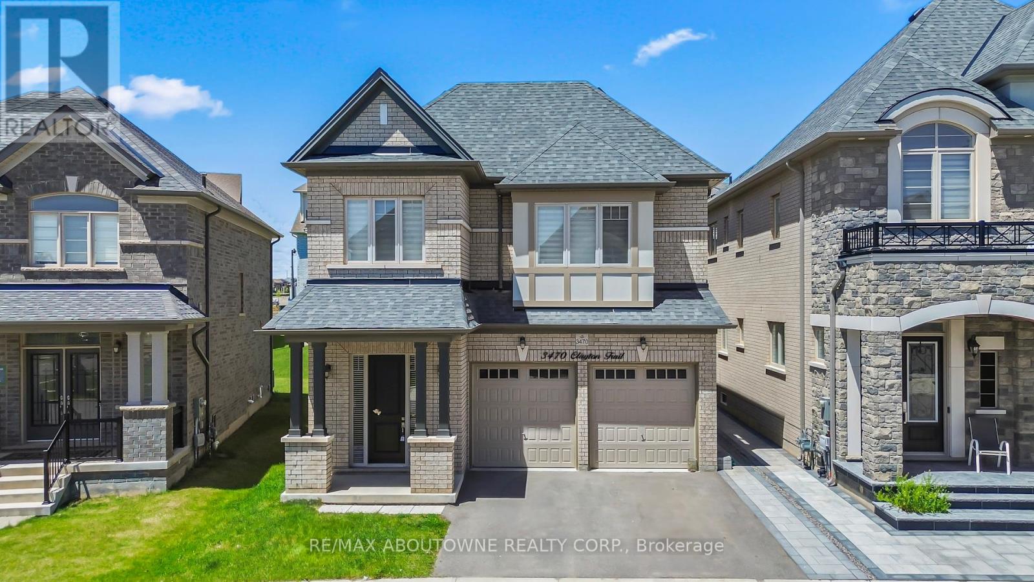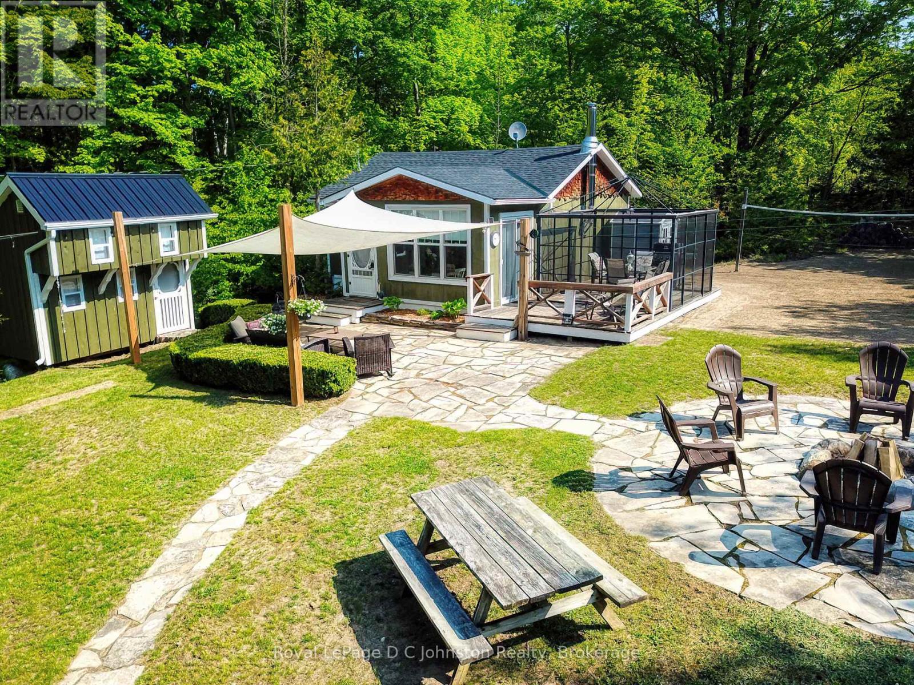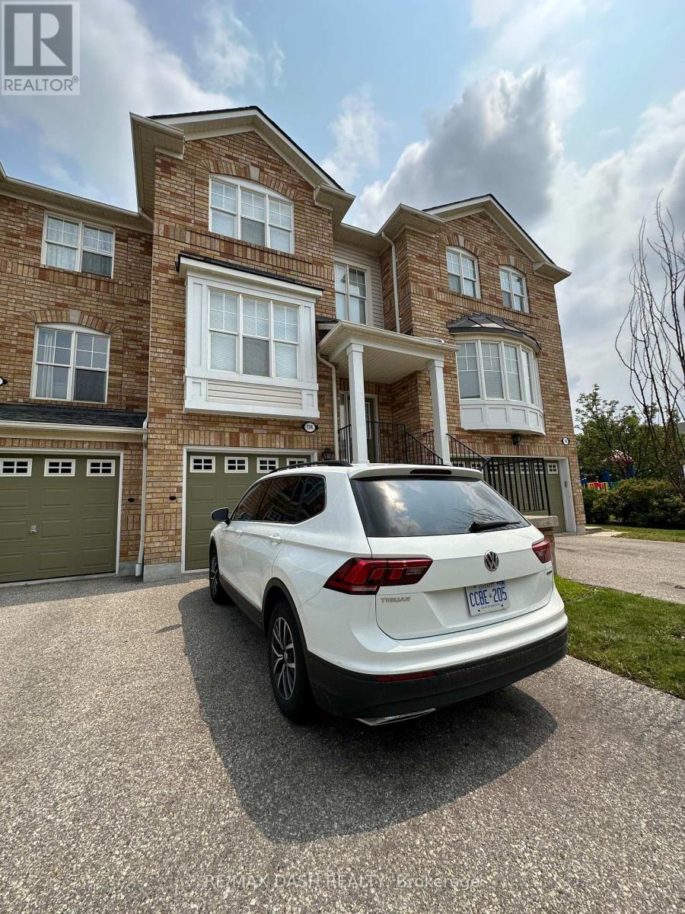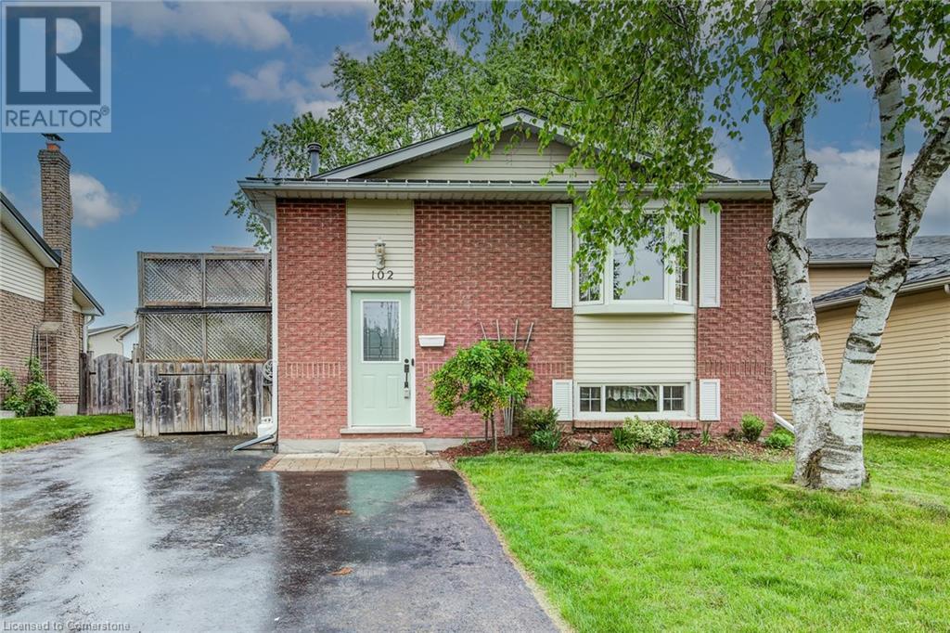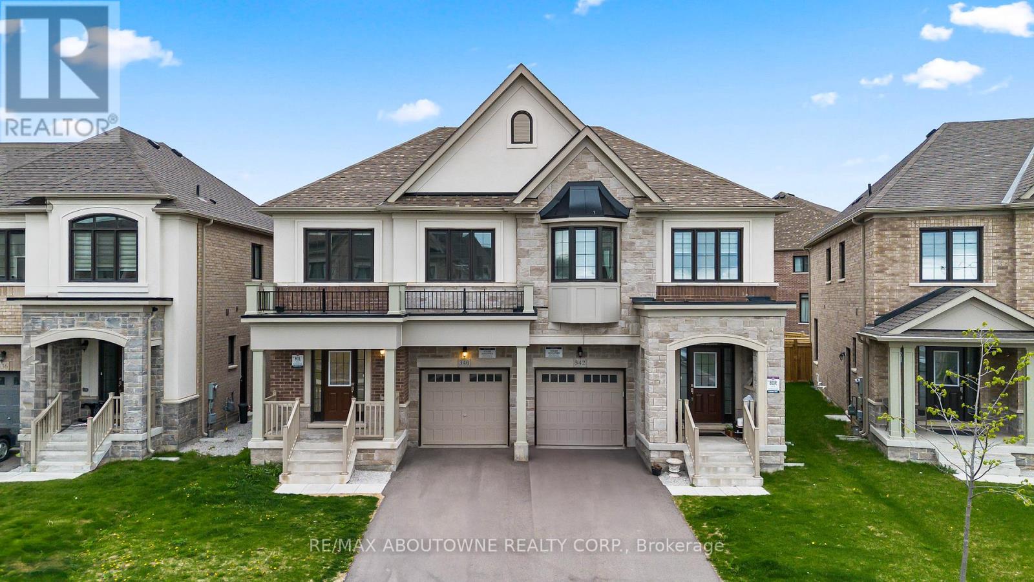3309 - 1926 Lake Shore Boulevard W
Toronto, Ontario
Stunning Brand New South-Facing Corner Suite At Mirabella! Bright & Spacious Corner 2 Bedroom Plus Den With Breathtaking Unobstructed Views Of Lake Ontario And The Toronto Skyline. Primary Bedroom Has A Walk-In Closet And Large Double Vanity Sink Ensuite. Den Has Sliding Glass Doors To Allow For Privacy. Built By Award-Winning Mirabella, This Luxurious Suite Features High-End Upgrades Throughout. Enjoy 10,000 Sq.Ft. Of Private Indoor Amenities Per Tower, Plus 18,000 Sq.Ft. Of Shared Outdoor Spaces. Located In The Sought-After High Park & Swansea Area, Steps From Waterfront Trails, Parks, TTC, And Minutes To Highways & Airport. Resort-Style Amenities Include An Indoor Pool Overlooking The Lake, Saunas, A Fully-Furnished Party Room With A Chefs Kitchen & Dining Area, A State-Of-The-Art Fitness Centre With Park Views, A Library, Yoga Studio, Business Centre, Children's Play Area, 2 Guest Suites Per Building & 24-Hour Concierge. (id:59911)
Housesigma Inc.
1280 Consort Crescent
Burlington, Ontario
Welcome to 1280 Consort Crescent in the Family friendly Palmer neighbourhood. This lovingly maintained home is on a quiet street and features a fully fenced, very private, landscaped yard with covered deck, plug & play hot tub and a hobby shed with power, and additional garden shed! The bright, eat in kitchen with ample counter and cupboard space, tiled backsplash, double sink, b/I dishwasher, stainless fridge and stove and opens to the living and dining room. The carpet free main level includes a gas fire place, walk out to the deck- perfect for morning coffee. The open staircase with oak banister and soaring ceilings makes for a light filled welcome to the carpet free 2nd level. With 3 spacious bedrooms all with well maintained wood parquet flooring the primary features 2 closets and can be returned to two separate rooms, easily becoming a 4-bedroom home. A 4-piece bath completes the 2nd level. In the fully finished basement, you will find a perfect rec room or teen retreat, workshop area, laundry room and plenty of storage space. Updates to faucets, lighting, bathroom counters and more just waiting for the next family to enjoy. Finally, ample parking in the double wide and long private driveway is perfect for your RV, trucks and plenty of visitors! (id:59911)
RE/MAX Escarpment Realty Inc.
3470 Clayton Trail
Oakville, Ontario
Discover refined living in this exceptional detached home, ideally located in the prestigious community of Rural Oakville. This beautifully appointed home boasts 10-foot smooth ceilings on the main floor, pot lights in the kitchen, rich hardwood flooring, and a natural wood staircase that adds timeless charm. The open-concept kitchen features granite countertops, Stainless Steel Appliances, and ample cabinetry, seamlessly flowing into a warm and inviting living room with a cozy fireplace. A separate dining area offers the perfect setting for formal gatherings. Upstairs, 9-foot ceilings enhance the spacious ambiance. The primary suite impresses with soaring cathedral ceilings, pot lights, a walk-in closet, and a luxurious ensuite bath. Three additional bedrooms are generously sized, and the convenience of second-floor laundry adds practicality. The professionally finished basement includes a recreation room and a full 4-piece bathroom ideal for extended living or entertaining. While the backyard is unfenced, it offers a blank canvas for personalization. Situated in highly sought-after North Oakville, this home is close to top-rated schools, scenic parks, and serene nature trails like Zachary Pond and Settlers Wood Forest. Enjoy easy access to shopping, Trafalgar Memorial Hospital, major highways (401, 407, QEW), and the GO Train/Bus station for seamless commuting. (id:59911)
RE/MAX Aboutowne Realty Corp.
1382 Granrock Crescent
Mississauga, Ontario
***MUST SEE*** Premium Lot Backing onto Park - A stunning 3 + 1 bed + 3 bath freehold CORNER end-unit townhome in the heart of Mississauga! Open concept floor plan. Very bright. Hardwood floor on the main floor. Hardwood staircase. 9' Ceilings. Spacious Living & dining rooms. Upgraded kitchen with granite counters, backsplash, stainless steel appliances and built-in microwave. Bright breakfast area with two corner windows. The second floor boasts the master bedroom with 4-piece ensuite and walk-in closet. Plus 2 other well-sized bedrooms with closets and windows and the main bathroom. Finished basement with rec room that could work as a fourth bedroom, and walk-out to the backyard. Central location. Close to major highways and heartland shopping centre, groceries, banks, schools, parks and all local amenities. 1 Garage parking spot and 1 driveway spot. (id:59911)
RE/MAX Aboutowne Realty Corp.
69 Stewart Smith Drive
Toronto, Ontario
Detached home, situated on a generous lot in the Brookhaven-Amesbury neighbourhood. The home offers 3 bedrooms, 3 full bathrooms and a fully renovated basement. Approximately 2000 Sq Ft of total living pace. Backyard is perfect for entertaining. Easy access 401/400, TTC, Yorkdale, schools, Humber River Hospital & Parks. (id:59911)
RE/MAX Premier Inc.
C-F - 3336 Mainway
Burlington, Ontario
Attention all savvy investors and sportsmen! A very rare opportunity to acquire the renowned Paintball Nation Burlington! Located just minutes off of the 403 in the heart of Burlington near many residential areas. Very low competition business with lots of room for growth. This state-of-the-art paintball arena occupies nearly 15,000 sq ft of prime industrial space. Lots of parking on-site. PBN Burlington is well known for hosting memorable birthday parties and corporate events! All inventory and equipment have been factored into one price, no hidden costs! One of two indoor paintball fields in the GTA that survived COVID-19! All ground material in the arena was recently changed. Full field overhaul back in November 2024: New ground bedding, bunks and lighting (yet to be installed) ($40k). Full inventory/inclusions list available upon request. Owner would consider partial VTB options with a serious buyer. (Asset sale) (id:59911)
The Agency
1050 French Bay Road
Native Leased Lands, Ontario
Discover a true gem with this three season cottage, a private, wooded retreat that clearly shows pride of ownership. The outdoor space is an entertainer's dream, boasting a flagstone patio with a fire pit, a sandy beach volleyball court, and a deck area with a screened pergola (with a new roof on order and is included). Step inside this adorable cottage to find a welcoming living/dining room featuring a cozy freestanding woodstove, a functional kitchen, a newly renovated bathroom, and two comfortable bedrooms. The main bedroom has a queen size bed and the second bedroom has queen sized bunk beds! The property also features a two level bunkie!!! The roof and electrical panel were updated in 2024, and the septic system has been recently replaced 2024. A wood-burning fireplace inspection has also been completed for your peace of mind. With so much to enjoy right on the property, and the shores of Lake Huron just down the street, this leased land cottage is a must-see! Don't forget to unpack the hammock from the charming "Hammock Hut" and truly relax. Everything you see is included. Contact us today to book your private showing. (id:59911)
Royal LePage D C Johnston Realty
3504 Lakeshore Road
Burlington, Ontario
Massive 204'+ Of Stunning Waterfront In Highly Sought After Burlington Community! Private Road Access & Tucked Away On A Manicured Extra Wide Private Lot Boasting Serene & Therapeutic Views, Your Cottage Getaway In The City! Breathtaking Panoramic Lake Frontage On Just Under An Acre Of Pristine Land Offering An Unparalleled Blend Of Privacy, Tranquility & Natures Beauty All Within Burlington's Finest Amenities, 4,773 Square Feet Of Total Living Space, Floor To Ceiling Windows & Skylit Vaulted Ceilings Bathe The Interiors With Natural Light Compliments The Stunning Water Views From Nearly Every Room, Expansive Outdoor Living Space Perfect For Family Fun, Intimate Gatherings & Grand-Scale Entertaining! Oversized Driveway Accommodates 10+ Vehicles, Sweeping Vistas Of Lake Ontario Provide A Picturesque Backdrop To Wake Up To Each Morning & Surrounded By Scenic Walking Paths & Lush Parks, Truly One Of A Kind Waterfront Home Where Elegance Meets Serenity - Dont Miss Out! (id:59911)
Right At Home Realty
174 - 5980 Whitehorn Avenue
Mississauga, Ontario
Spacious Townhouse Unit In Creditview, 3 Bedrooms 3 bath. Finished Walk Out Basement Located In An Amazing Neighborhood. Steps To Schools And Transit. Minutes To Highway 401, Heartland, All Major Outlets And All Amenities. (id:59911)
RE/MAX Dash Realty
113 - 2120 Rathburn Road E
Mississauga, Ontario
Attention renovators and savvy buyers! This spacious 3-bedroom, 4-washroom home with a walk-out basement is brimming with potential and waiting for your personal touch. Nestled in a quiet, highly sought-after neighborhood, this property offers a rare opportunity to create your dream home or a valuable investment. The functional layout provides generous living space across all levels, including a versatile basement with direct access to the backyard perfect for an in-law suite or additional family space. With solid bones and endless possibilities, this home is ideal for those looking to renovate and add value in an established, family-friendly area close to schools, parks, transit, and amenities. Don't miss your chance to transform this hidden gem into something truly special. Please note: Some images have been AI-generated for illustrative purposes only. (id:59911)
Royal LePage Realty Plus
102 Sugar Maple Street
Kitchener, Ontario
Charming Raised Bungalow in Family-Friendly Neighborhood Welcome to this delightful three + one bedroom, two full bathroom raised bungalow, perfectly situated in a family-friendly neighborhood. Enjoy the convenience of nearby parks, schools, and shopping, making this home ideal for families and professionals alike. Step inside to discover a warm and inviting living space that flows effortlessly. The fenced backyard features a spacious workshop shed equipped with hydro, perfect for your projects or additional storage. Relax and unwind on the nice-sized deck, where you can savor evening dinners or enjoy your morning coffee in a tranquil setting. Space for A/C unit is available on plenum of furnace. Would be easy to install. Ceiling fans are installed in upstairs bedrooms and living room. Basement is self cooling in summer as it is below grade. This property also boasts a double wide driveway, providing ample parking for up to three cars. Don’t miss your chance to own this charming bungalow—schedule your showing today. (id:59911)
Coldwell Banker Peter Benninger Realty
340 Thimbleweed Court
Milton, Ontario
Welcome to this beautifully appointed semi-detached home in one of Milton's newest and most desirable neighborhoods. Designed with comfort and style in mind, the main level features soaring 9-foot ceilings, hardwood flooring throughout (no carpet!), and LED pot lights that highlight the bright, open-concept layout. The spacious primary retreat includes a luxurious 5-piece ensuite and a walk-in closet, while the convenience of upper-level laundry enhances daily living. Enjoy added privacy in the fully fenced backyard perfect for relaxing or entertaining. Ideally located near Tremaine Road and the future Hwy 401 interchange, with top-rated schools and Walker Park just a short stroll away. Some images have been virtually staged. (id:59911)
RE/MAX Aboutowne Realty Corp.
