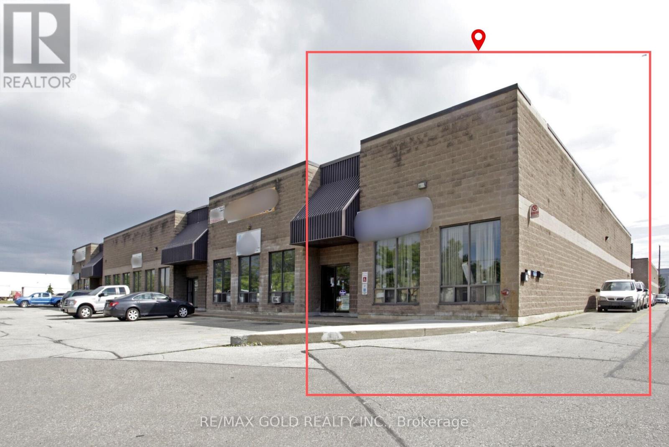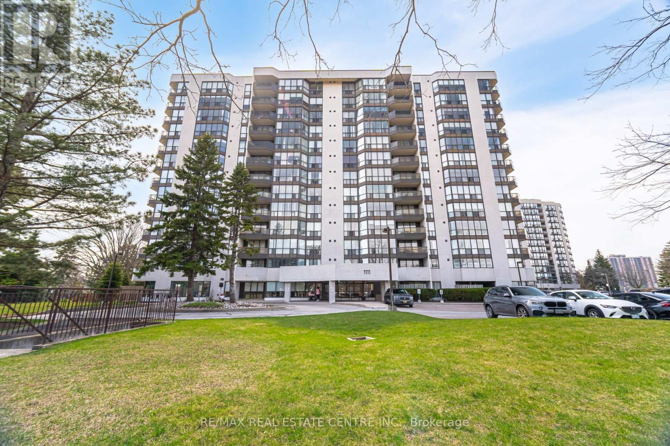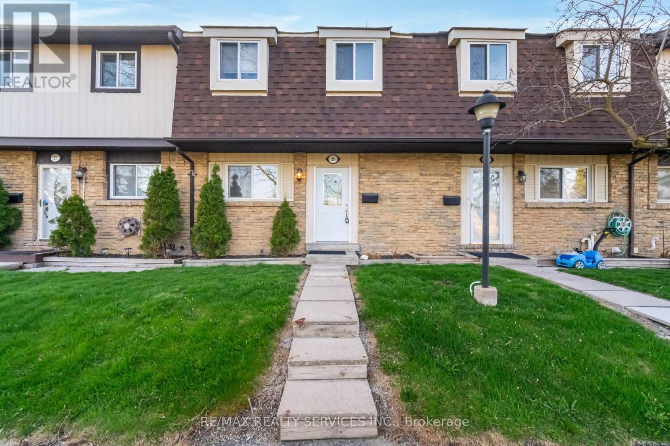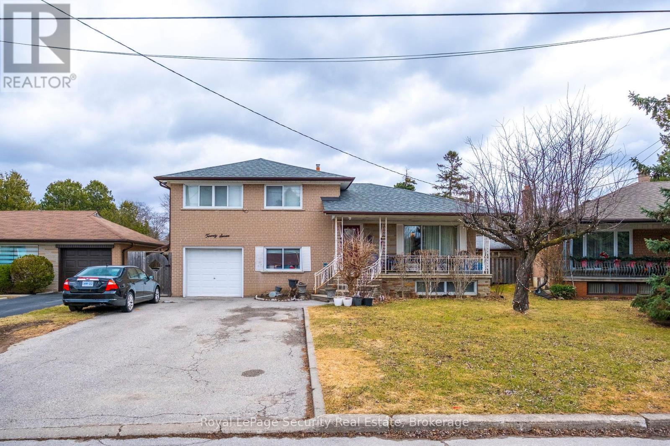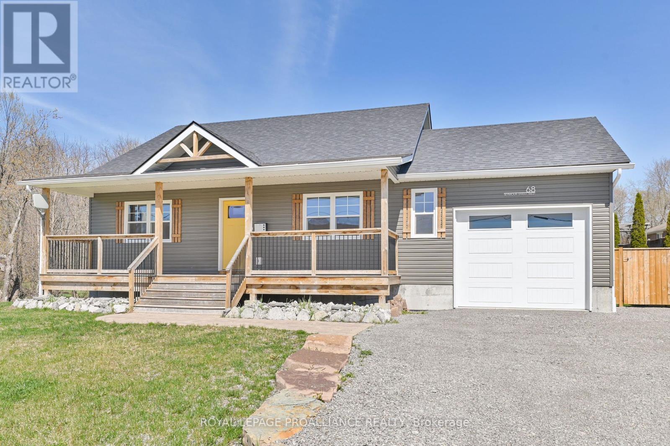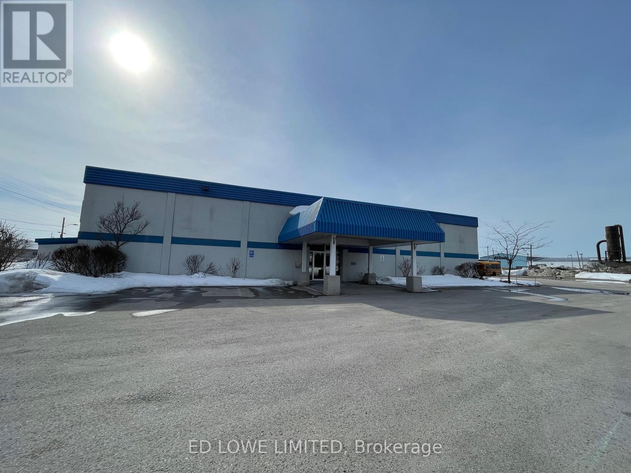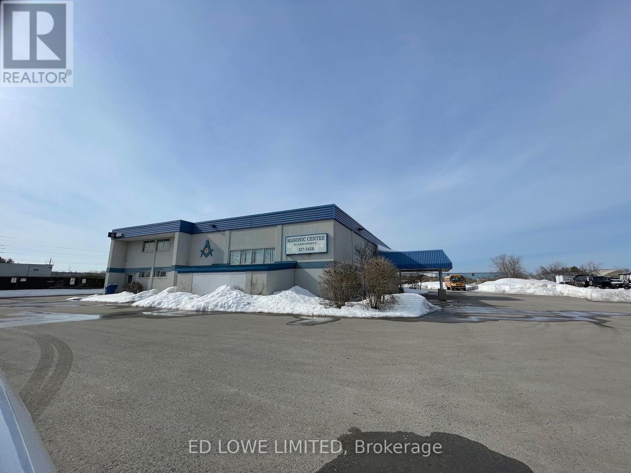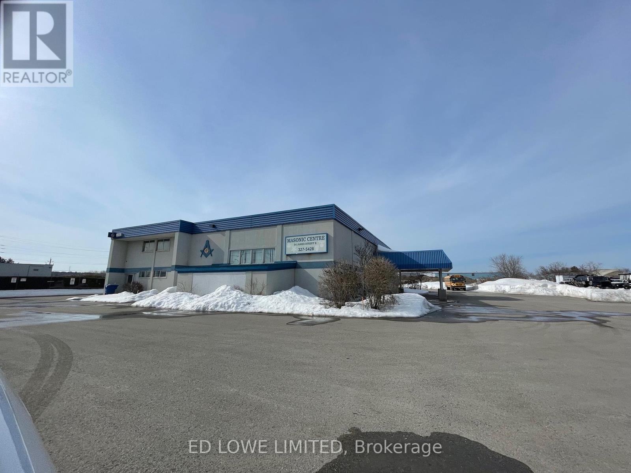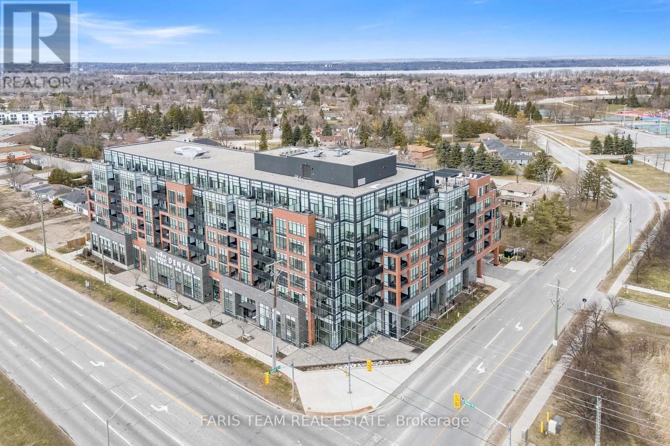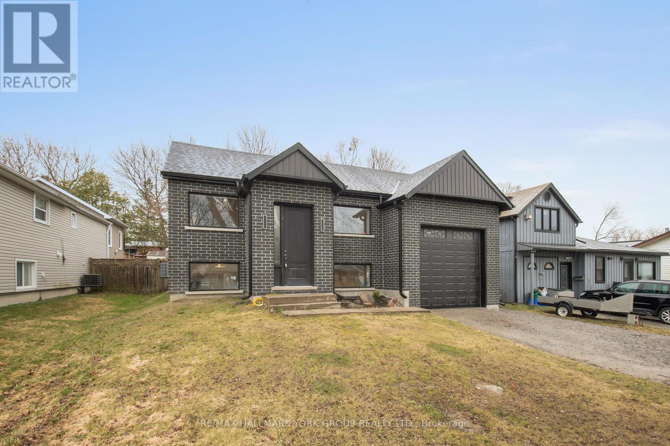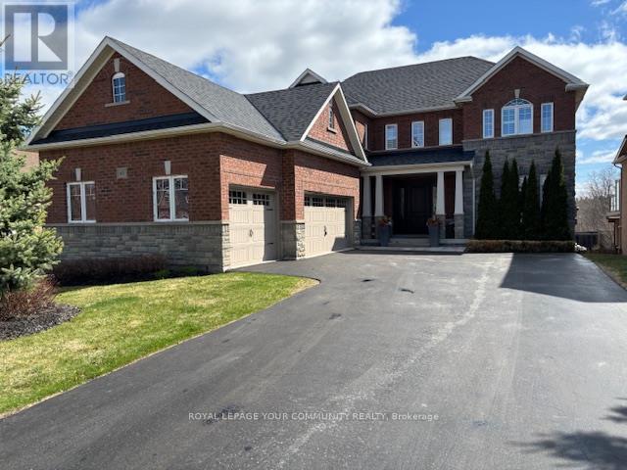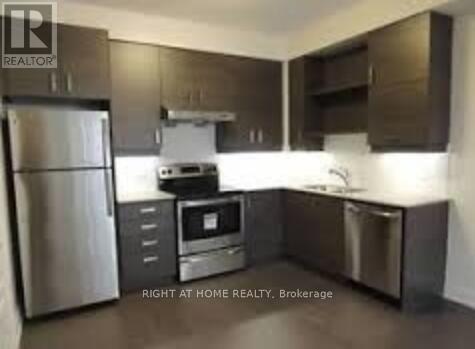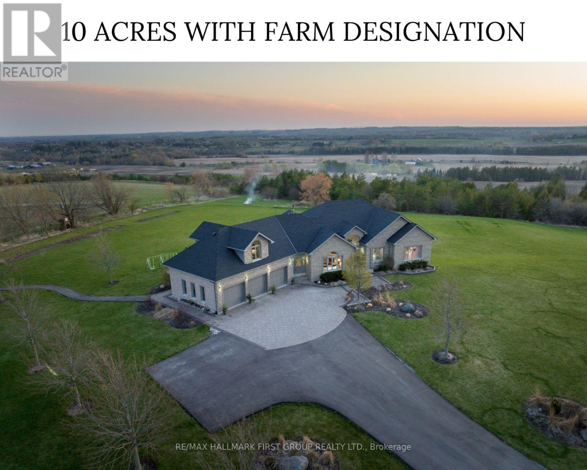16 - 40 Magnetic Drive
Toronto, Ontario
Newly Renovated Industrial Unit, Great Access To Public Transit And Major Highways. Clean Uses Only, No Places Of Worship, Food Or Auto Repair Will Be Considered. TMI Includes HVAC Maintenance And Repair. (id:59911)
Vanguard Realty Brokerage Corp.
317 - 509 Dundas Street W
Oakville, Ontario
Must Sell, Must see. Live in this North Oakville Premium condo! Rare find - well designed spacious two bedrooms, 3 washrooms Corner unit features 9' ceilings and modern finishes throughout including wide-plank flooring, Modern kitchen cabinetry, quartz kitchen counters, extended kitchen island. Enjoy sunrises from your East facing balcony boutique building by Greenpark. Building amenities include concierge, a rooftop lounge, party rooms, theatre, gym and yoga studio. Walking distance to a great variety of grocery stores, restaurants, shops and entertainment. Close to Oakville hospital. Close to parks and walking trails. Easy GO train and highway access for commuters, and for those without a car, a bus stop is right outside the door. Enjoy the convenience of living close to everything. (id:59911)
Century 21 Empire Realty Inc
428 - 95 Dundas Street W
Oakville, Ontario
Welcome to this stunning 1+1 bedroom condo. Featuring a modern open-concept layout with 9ft ceilings, this unit boasts a sleek upgraded kitchen with stainless steel appliances and a convenient breakfast bar. Enjoy seamless indoor-outdoor living with a private balcony overlooking garden area. Added conveniences include keyless entry and in-suite laundry. Residents have access to top-tier amenities such as 24/7 security, a state-of-the-art fitness centre, a rooftop terrace, a party room, and ample visitor parking. Experience beautiful afternoon sunlight and even glimpses of Lake Ontario right from your balcony don't miss this incredible opportunity! (id:59911)
RE/MAX Aboutowne Realty Corp.
2nd Level [units C & D] - 220 Queen Street S
Mississauga, Ontario
Office or retail space with an open concept design and a variety of functional features. Spacious, open layout with high ceilings, ideal for creating a versatile office, retail or medical environment. Windows overlooking Queen Street S, skylights allowing natural light to fill the space, enhancing the atmosphere. Laminate flooring, kitchen area for staff, washroom. Four separate additional rooms/offices that could serve as individual offices, meeting rooms, or additional workspaces. Skylight and easy access to a hallway washroom for convenience. Front and back entryways allowing multiple points of entry for flexibility and accessibility. 1 parking included for convenience, and the back entrance allows direct access to a city parking lot, which would be ideal for clients. (id:59911)
Forest Hill Real Estate Inc.
1 - 7195 Tranmere Drive
Mississauga, Ontario
Rare opportunity to own a highly desirable industrial condominium unit in Mississauga's Northeast Business District. Unit 1 at 7195 Tranmere Drive is an end-cap unit offering excellent street exposure and layout suited to a wide range of industrial or commercial uses. Features include a Auto Mechanic shop with option to apply for Minor Variance to operate Auto Body Shop and/or clean warehouse space with generous clear height, one drive-in door, and a professionally finished office area with so many other industrial uses under current zoning. Located just minutes from Highways 410 and 407, and close to Pearson International Airport, this property offers unmatched convenience for mechanics, distribution, logistics, or light manufacturing with 600v/100a (to be verified). Ideal for owner-users or investors looking to secure a premium asset in a high-demand area. (id:59911)
RE/MAX Gold Realty Inc.
1006 - 15 Lynch Street
Brampton, Ontario
Welcome to this beautiful, spacious corner unit offering 1,037 sqft of bright, open living space! Enjoy abundant natural light from three directions, with stunning floor-to-ceiling panoramic windows facing east, south, and west. Take in the unobstructed views of downtown Brampton, Mississauga, and Toronto experience both sunrise and sunset from the comfort of your home. The full-sized kitchen features a central island, quartz countertops, stylish backsplash, and stainless steel appliances. A separate laundry area with full-sized machines adds extra convenience. The master bedroom is thoughtfully designed with a private 3-piece ensuite and a walk-in closet, providing a quiet retreat separate from the main living areas. Located just minutes from hospitals, schools, libraries, banks, shopping malls, and multiple transportation options. Easy access to Highway 410 and Sheridan Colleges Brampton campus. This unit includes one underground parking space and a storage locker.Don't miss the opportunity to call this incredible home yours! (id:59911)
Bay Street Group Inc.
103 - 1111 Bough Beeches Boulevard
Mississauga, Ontario
Excellent ground level Two Bedroom Condo Located in Desirable Rockwood Village in East Mississauga on Etobicoke Border. Large Living/ Dining Room combination with walkout to private patio. Huge principal bedroom with Walk In Clothes closet and separate enterance to patio. Ideal Living for downsizing seniors or starter home for young couple. Excellent Value. (id:59911)
RE/MAX Real Estate Centre Inc.
20 - 93 Hansen Road N
Brampton, Ontario
Lovely 3 bedroom townhouse in desirable & well kept complex. Lots of upgrades. Eat-in Kitchen with Euro Style Cabinets, Glass Backsplash, Granite counter tops, Stainless Steel Fridge, B/I Dishwasher, Stainless Steel Oven, B/I Microwave, Ceramic Floors, Pot Lights on Main Floor. 2 pc Powder room, Bright Living room/ Dining room Combo with Hardwood floors. Double walkout to Fenced Backyard, Huge Primary Bedroom with Double Door Entry , double closet with mirrored Glass Doors, 2 other Big Bedrooms. Finished Rec Room, Large Foyer, Laundry Room with Stackable Washer/Dryer, 3 pc Bath, Move in Condition. New Furnace 2023, Central Air, Auto Humidifier . Complex has party room and outdoor pool. (id:59911)
RE/MAX Realty Services Inc.
102 - 4040 Upper Middle Road
Burlington, Ontario
Park City Condo - a bright and spacious 1-bedroom, 1-bathroom unit that perfectly blends modern design with convenience. The open-concept layout features soaring 10-foot ceilings and floor-to-ceiling windows, allowing for abundant natural light and desirable south exposure. A rare walkout to a private outdoor terrace makes this ground-floor unit ideal for pet lovers and sun seekers. The sleek white kitchen cabinetry, granite countertops, and stainless-steel appliances complement the wide-plank laminate flooring, creating a contemporary and inviting space. In-suite laundry, ample closet space, and a private storage locker add to the convenience. This unit includes one underground parking space, and condo fees cover heat, water, building maintenance, snow removal, visitor parking, and access to a party room. Situated on a quiet cul-de-sac in the sought-after Tansley Woods community, the condo is surrounded by walking trails, a community centre, and parks, while being just minutes from major highways, shopping, dining, and public transit. (id:59911)
RE/MAX Escarpment Realty Inc.
18 Riverstone Way
Belleville, Ontario
Welcome to "The Kings Bridge" a well designed exterior two storey townhome conveniently located just north of 401 in Belleville. This three bedroom, two and half bathroom home has everything you have been looking for. Walking in you will see the spacious dining room with large front window, as well as a fabulous kitchen complete with corner pantry, quartz countertops and large island. the kitchen opens to a bright living room that overlooks the private fenced outdoor courtyard. The perfect place for you to relax with family and friends. The Courtyard is accessed from the rear breezeway area which connects the main home with the attached two car garage. the breezeway also includes the powder room and mud room with inside access to the garage. On the second floor you will find a coxy primary retreat with three piece ensuite bathroom and walk in closet. Also included on the second floor is two additional bedrooms, main bathroom and a convenient laundry closet. (id:59911)
Royal LePage Proalliance Realty
27 Belleglade Court N
Toronto, Ontario
Welcome to 27 Belleglade Court, a spacious and versatile family home in the sought-after Humbermede neighborhood. This 4-bedroom, 2-bathroom detached side split offers 1,515 sq. ft. of above-grade living space plus a fully finished 400 sq. ft. basement. The bright and open main level features a spacious living and dining area, while the updated kitchen offers stainless steel appliances and ample storage. The second level has three generously sized bedrooms and a5-piece bathroom. On the ground level, you'll find an additional bedroom, a den, and a 3-piecebathroom, making it perfect for a guest suite or home office. A separate entrance to the lower level adds convenience, and the fully finished basement includes a rec room, laundry, and storage. The private driveway and built-in garage (currently partitioned for additional living space) provide plenty of parking. Sitting on a large pie-shaped lot with a landscaped backyard and wooden deck, this home is ideally located steps from public transit, schools, parks, and shopping, with easy access to Highway 400 and 401, as well as Downsview Park TTC Subway and GO Station. Move-in ready and full of potential for families, investors, or multi-generational living, this home is a fantastic opportunity. Book your private viewing today! (id:59911)
Royal LePage Security Real Estate
68 Seymour Street
Centre Hastings, Ontario
This beautifully updated raised bungalow, built in 2021, offers a fresh, modern feel with a newly painted interior. Designed for both comfort and convenience, the open-concept layout is bright and welcoming, complemented by a charming sunroom that adds extra living space to enjoy year-round. The home features two spacious bedrooms and a well-appointed bathroom, making it an excellent choice for first-time buyers, downsizers, or small families. Step outside to the covered front porch perfect for morning coffee or retreat to the fully fenced backyard with an interlocking patio, ideal for relaxing or entertaining. The attached garage provides secure parking and additional storage. Ideally located within walking distance to Centre Hastings Skate Park and Splash Pad, shopping, and school, convenience is right at your doorstep. (id:59911)
Royal LePage Proalliance Realty
473 Rothesay Place
Burlington, Ontario
Fully Renovated Custom Kitchen. Hardwood Floors. Meticulously Cared-For Home And Landscaped Property. Newly Renovated Basement With Separate Entrance, 2 Bedroom With 2 Ensuite Bathrooms, 2 Set Of Kitchens, Vinyl Flooring. Over 2200 Sqft Living Space.Driveway 8+ Cars + Detached Garage. Backyard Filled With Mature Trees & Perennial Gardens, Deck And Patio. (id:59911)
Right At Home Realty
2nd Floor - 24 James Street
Orillia, Ontario
2nd floor space in former Masonic temple building. Accessible by elevator and stairs. Large open room plus private offices. Available immediately. Suitable for office or recreational use. TMI Estimated and would include utilities. (id:59911)
Ed Lowe Limited
24 James Street
Orillia, Ontario
Former Masonic Temple including full kitchen for banquet use large banquet room with 18' clear height, 2nd large meeting room also with 18' clear height, guest washrooms, offices and open spaces. Ideal for similar use as meeting hall or banquet hall, food service business fitness center or other recreational uses, office, research facility, etc. Building is equiped with an elevator for accessibility to the second floor. ground floor area is 7592 sf plus 2nd floor with 3016 sf including another large open meeting room area and offices. building can be divided for smaller space needs. Tenant to pay all utilities, taxes and maintenance on the property in addition to rent. (id:59911)
Ed Lowe Limited
Main Floor - 24 James Street
Orillia, Ontario
Ground floor space of former Masonic Temple. Includes commercial kitchen, 2 Large rooms for banquets, meetings, recreational uses such as gym, dance, martial arts etc. TMI estimated and would include utilities. Available immediately (id:59911)
Ed Lowe Limited
311 - 681 Yonge Street
Barrie, Ontario
Top 5 Reasons You Will Love This Condo: 1) Experience the benefits of living in a centrally located condo, complete with two private balconies, one off the second bedroom and the other extending from the living room, offering an exceptional space for unwinding outdoors 2) Convenient underground parking with a more prominent, accessible spot right by the elevator entrance for easy access 3) Enjoy fantastic amenities, including a fully-equipped gym, a stunning rooftop garden, and a patio area with a barbeque 4) Perfectly positioned within walking distance to a major grocery store, plenty of restaurants, Shoppers Drug Mart, and the Barrie South GO Station 5) Entertain in an open-concept layout featuring a stunning kitchen with an island and sleek stainless-steel appliances. 992 sq.ft. Visit our website for more detailed information. (id:59911)
Faris Team Real Estate
217 - 18 Uptown Drive
Markham, Ontario
You Cannot Miss This! Discover This Stunning 1 Bedroom Corner Unit in One of the Best Riverwalk Buildings in Downtown Markham! What You Will Find is an Abundance of Space & Natural Sunlight, Complete with a Beautiful, Unobstructed View of the Rouge River Valley. This Corner Unit Features an Impressive 725 SQ FT of Indoor Living & 2 Incredible Balconies Totalling 110 SQ FT of Outdoor Living. Residents Benefit from An Array of Amenities Including an Indoor Pool, Gym, Game Room, Party Room, Concierge, Outdoor Park and More. Situated in a Prime Location, This Home is Just Moments Away From Many Nearby Shops, Restaurants, Entertainment Options, Markville Mall and Highway 404/407. This Property is Not Just a Home, It is a Lifestyle. Come See It For Yourself! (id:59911)
Century 21 Heritage Group Ltd.
286 Miami Drive
Georgina, Ontario
Intensely Renovated from top to bottom, 3 bed, 2 bath solid brick raised bungalow with a spacious attic loft featuring pull-down stairs and additional attic storage. Fully renovated from top to bottom: Roof (2023), Furnace and Central Air (2022), Windows (2021), and updated plumbing, electrical, and ductwork (2022). The newly renovated kitchen (2023) shines with stainless steel appliances and modern finishes. Stylish, low-maintenance flooring throughout: vinyl roll in bathrooms, durable vinyl plank in the basement, and elegant 12mm engineered laminate across the main floor and loft... all carpet-free! There's also sound proofing between master bedroom and basement. Garage is a rare find: 42 feet long, 15 feet high, and 12 feet wide with a 10x10 door and its own electrical panel, perfect for contractors, Plus Parking for 6 cars. Greeted by a welcoming 9-ft high front entrance, Knotty pine interior doors on upper level, and charming shed in back for your storage needs. Enjoy exclusive access to a members-only beach at the end of Miami Drive (optional $50/year). A truly turnkey home in a sought-after lakeside community! (id:59911)
RE/MAX Hallmark York Group Realty Ltd.
63 Germana Place
Vaughan, Ontario
Elegant Energy Star Home in Prestigious Mackenzie Ridge Estates - With numerous upgrades and updates - 4 +1 Bedrooms- 5 baths - 10 ft ceilings on Main Level and 9 ft Ceilings on the 2nd. - Large Custom Kitchen with Centre Island Granite Counters - S/S Appliances -Eating Area - Open Concept Comfortable Living Area with Family Room/Stone Gas Fireplace and Custom Built-In Bookcases - Main Floor Office- Mud Room with Custom Cabinetry-4 spacious bedrooms all with bathrooms- all/closet organisers - Lower Level fully finished with walkout to the yard - Large Bar/kitchen area with breakfast Bar, 2 Wine/Beer Fridges-Games Room Area -Bedroom#5-3 Piece Washroom-Large Rec Room and Room for Playroom or Gym -3 Car Garage is Heated with Polymer Coating on the floor - Close to Schools and Shopping. (id:59911)
Royal LePage Your Community Realty
806 - 1 Uptown Drive
Markham, Ontario
Luxury Times' Group Riverpark Condo. 1 Bed + Den For Lease, Including One Parking And One Locker. Lots Of Sunlight And Great View. Modern Kitchen. S/S Appliances. Steps To Public Transit, To 407/404, Whole Foods,Bmo, Nofrill, Lcbo, Panera Bread, Mcdonald Etc. Amenities Include: Guest Suites, Indoor Pool, Gym, Party/Rec Room, Theater Room & 24 Hr Concierge (id:59911)
Right At Home Realty
3903 - 195 Commerce Street
Vaughan, Ontario
This brand-new, never-lived-in southeast-facing corner unit sits high on the 39th floor, offering stunning panoramic views and lots of natural light. Featuring 2 bedrooms, 2 full bathrooms, this suite blends style, comfort, and convenience. Located in the heart of Vaughan Metropolitan Centre, steps to the subway station and minutes from York University, Festival Tower is part of Vaughan's most ambitious master-planned community. Enjoy on-site retail, dining, a fitness centre, and over 45 acres of parkland and trails all within reach. (id:59911)
Bay Street Group Inc.
7472 Aked Road
Clarington, Ontario
Welcome to the picturesque 7472 Aked Rd. - a masterfully designed Peter Keuning custom built bungalow situated on 10 mesmerizing acres w/ unobstructed panoramic Lake Ontario views that mimic the Swiss Alps and the rolling Tuscany countryside, this architecturally designed bungalow w/exquisite finishings is not to be missed. With over 6,000 sq ft of finished living space including a finished walk-out lower level & your very own finished upper level loft w/hardwood floors & pot lights, this rare offering exudes exceptional quality & taste. Experience resort-like seasonal activities at your doorstep, including: hiking, 4-wheeling, snowshoeing, tobogganing, snowmobiling, and much more! Your property also boasts personal ATV/snowmobile trail access to a forested area. The 1,000 sq ft. outbuilding is complete w/heat, hydro & water. 35 minutes to the DVP over 418/401 toll-free and less than 30 mins to 404 over 407. 45 Mins to Toronto Pearson Airport. Rental Income ($300/Mo + Free Internet) From Previous Rogers Tower. Low Property Taxes Reflect Farm Designation. Extensive Hardscaping/Asphalt/Interlocking. Exquisite Celestial & Terrestrial Views Night & Day. See Feature Sheet for More! (id:59911)
RE/MAX Hallmark First Group Realty Ltd.
1803 - 255 Village Green Square
Toronto, Ontario
Stunning 770 Sq Ft Tridel Condo Avani At Metrogate, Featuring Top-Tier Amenities And Luxurious Finishes. Located In A Prime Area At Kennedy/ Hwy 401, In A Family-Friendly Neighborhood With Easy Access To Highways, Public Transit, Parks, STC, Grocery Stores, Restaurants and More. A Highly Desirable Corner Unit With A Split Bedroom Layout, Large Windows, And Southwest-Facing Clear Views. The Kitchen Boasts Granite Countertops, Ceramic Tile Backsplash, And Built-In Stainless Steel Appliances. Freshly Painted. Additional Features Include Wi-Fi, A Balcony, Gym, An Extra-Large Parking Space, One Locker, And More. This Location Is Particularly Popular With Working Professionals And Students From Centennial College And UTSC, Making It Ideal For Both Primary Residence Or Income-Generating Potential. (id:59911)
Homelife Landmark Realty Inc.



![2ND LEVEL [UNITS C & D] - 220 QUEEN STREET S, Mississauga, Ontario](https://ddfcdn.realtor.ca/listings/TS638817128092400000/reb82/highres/1/w12116251_1.jpg)
