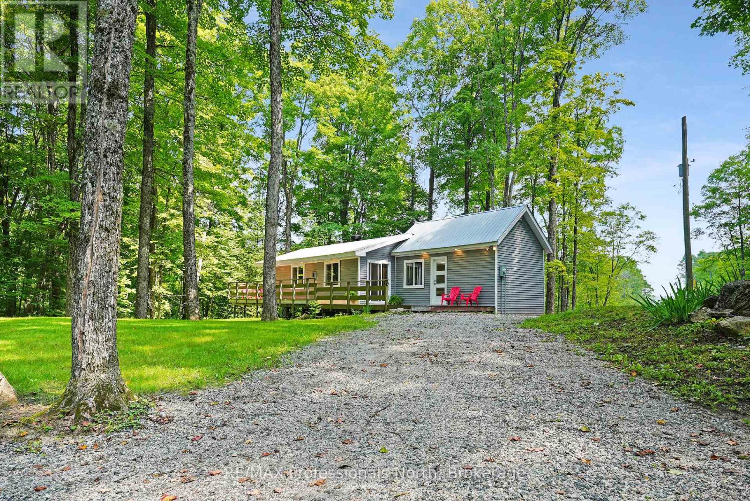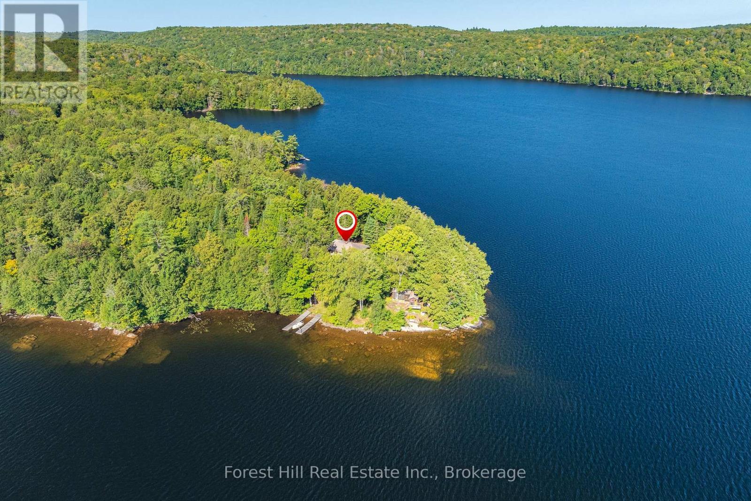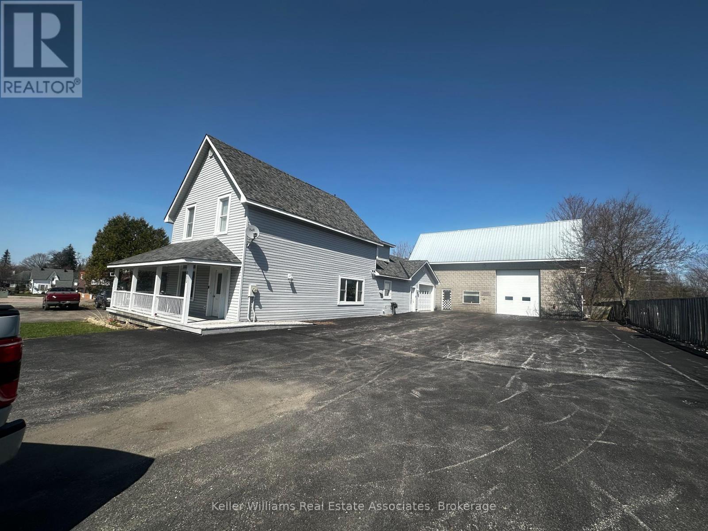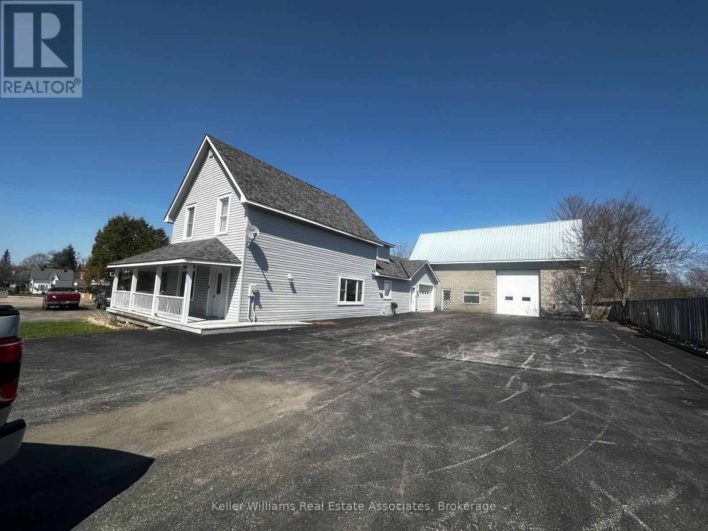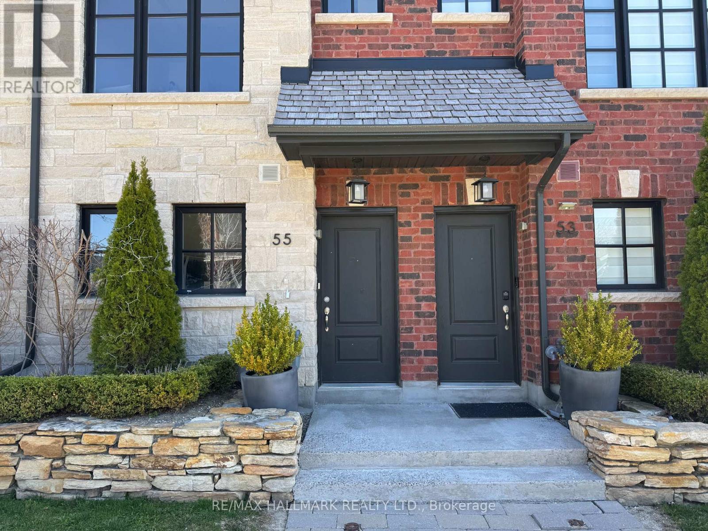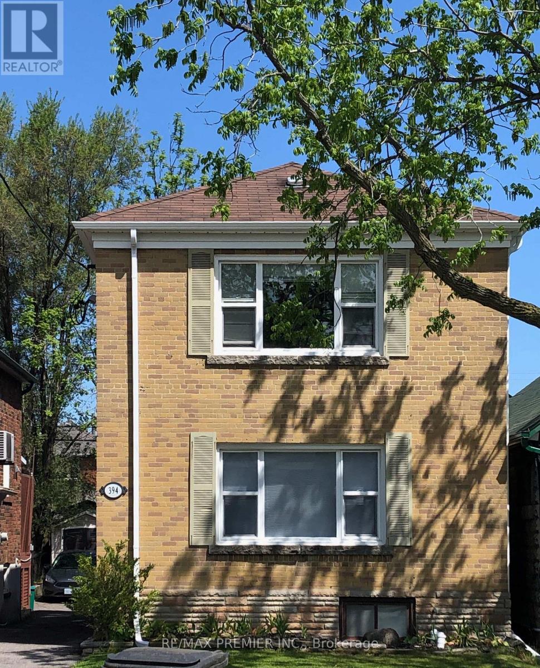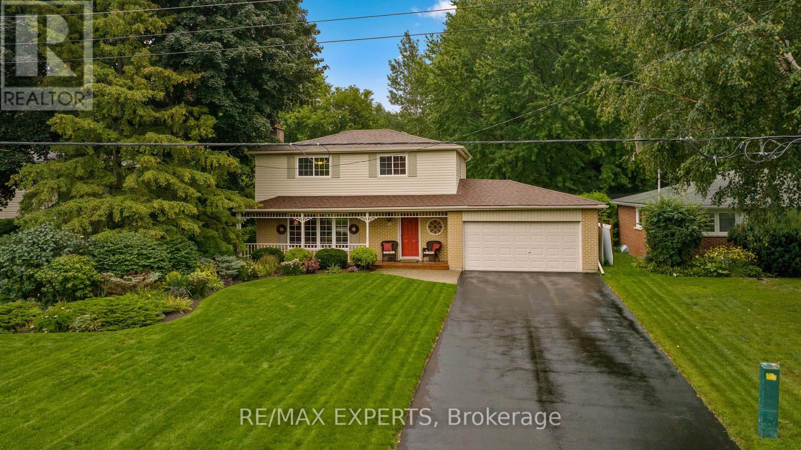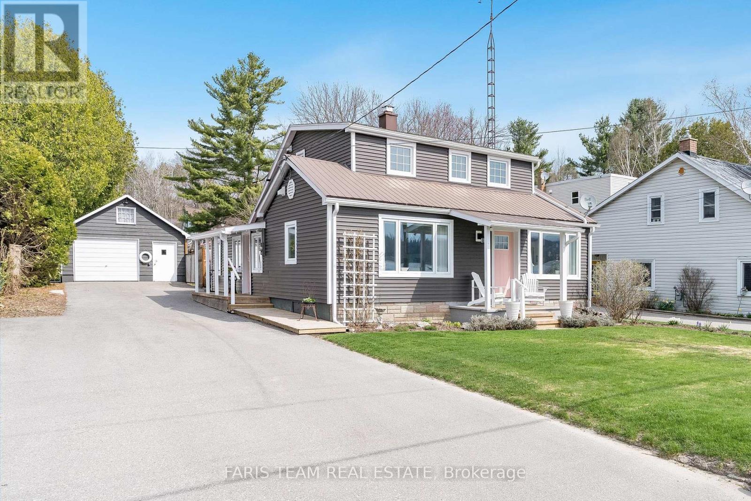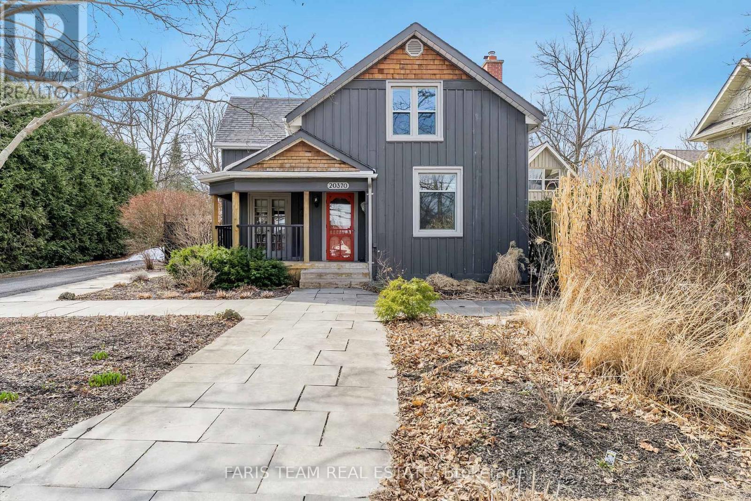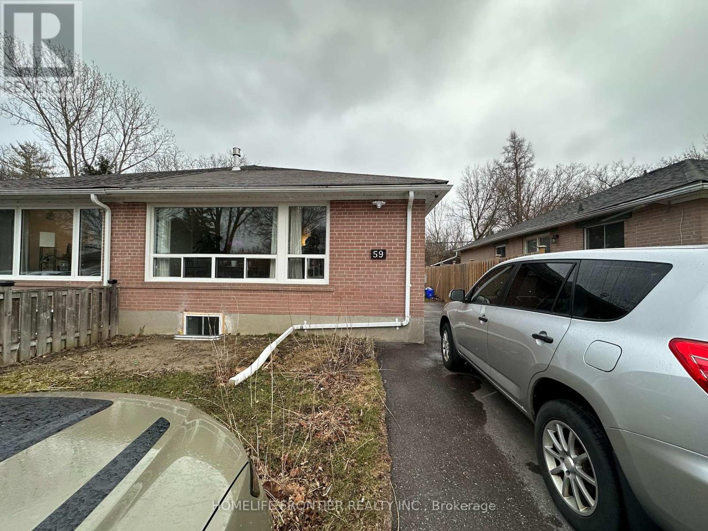1534 Salerno Lake Road
Highlands East, Ontario
Welcome to your perfect country escape! This beautifully renovated small, cozy cottage/home situated in the rocky rolling hills of the Haliburton Highlands offers the ideal blend of modern comforts and serene, natural surroundings. Situated on a large 5 acre property with direct access to Crown land right across the road, you'll experience ultimate privacy and tranquility. Located only 2.3 km from a public boat launch on the stunning Salerno Lake you can enjoy endless opportunities for swimming, canoeing, and fishing. With a network of lakes and trails nearby, there's also plenty of room for hunting and exploring. The area is renowned for its frequent wildlife sightings, including deer, foxes, rabbits, wild turkeys, moose, and a variety of birds. With the zero light pollution at night, you can experience breathtaking stargazing under the vast, clear sky. The sounds of loons calling from nearby lakes will add a peaceful soundtrack to your evenings by the campfire. Enjoy fast and reliable internet with Starlink satellite, and a Generac generator with Generlink for peace of mind during power outages. Recent upgrades include a new shed, as well as new Samsung washer and dryer (2023) and a Frigidaire refrigerator (2024). Conveniently located on a municipal road with year-round service, including plowing and maintenance, this cottage is just 25 minutes from Haliburton and 15 minutes from Gooderham, offering access to nearby amenities while maintaining the serenity of country living. Maple trees for tapping, perfect for making your own maple syrup. Spectacular views of both the sunrise and moonrise over the hill from the property. Quiet, peaceful setting ideal for relaxation and recreation. Whether you are a first time home buyer, nature enthusiast or looking to retire, your dream retreat awaits! (id:59911)
RE/MAX Professionals North
1089 Lutes Lane
Algonquin Highlands, Ontario
Welcome to one of the nicest properties on Kawagama Lake! EXTREMELY PRIVATE, Algonquin-esque POINT-OF-LAND with 1,025 feet of rocky/sandy shoreline, 2.4 acres of mature forested land with multiple, sun exposures (i.e. south, east and north), where sunsets can be enjoyed on the north side of the point or take in sunrises on east/SE side of the point. This unparalleled, level property is located beside CROWN LAND which provides extra privacy "at no cost"! There's a well-built, fully insulated/WINTERIZED, spacious, two-storey cottage/home. The main dwelling (~2,268 sq ft) has 4-bedrooms and 2 bathrooms (including roughed-in bthrm plumbing in basement). It was built in 1985 and has an ENORMOUS wrap-a-round sundeck/covered porch with Dura decking and an aluminum railing. There's a massive, granite rock fireplace in the living area and an old Elmira cook stove in its country~style kitchen, 200 yr-old hand-scribed (barn) square timber ceiling beams, pine accents, hickory hardwood flooring and much more! HIGH SPEED INTERNET is on site. 297' drilled well with a buried heat line. Approved septic system (1985). Owner pumped out septic tank in 2023. Guest cabin by the shoreline edge is nostalgically quaint with a 1950's vibe, electricity & running water and in great condition. The other cabin (1940's) is in rough shape (i.e. realistically a "teardown"), but its footprint by the lake's edge is valuable. All dwellings are fully furnished together w/appliances. This property is idyllic for wading & swimming, in either shallow or deep waters on sand or rock. Shoreline Road Allowance (SRA) is owned. Two surveys are available. Long winding, private treed driveway. Access to many trails on crown land nearby for snowmobiling, ATVing, hiking, cycling, snowshoeing and much more. Kawagama Lake (i.e. the largest in Haliburton) is excellent for trout & bass fishing. Conveniently located within 3 hrs of the Toronto area. Check out this special property that boasts so much privacy! (id:59911)
Forest Hill Real Estate Inc.
860 Muskoka Road South Road S
Gravenhurst, Ontario
. (id:59911)
Keller Williams Real Estate Associates
860 Muskoka Road S
Gravenhurst, Ontario
An incredible opportunity to run your business or a multiple rental opportunity with a 2400 sq ft building that can be used for offices,board rooms, separate rentals or as a 4 bedroom home with a large fully equipped separate commercial shop right on the main street in the town of Gravenhurst. Home is nicely finished with 4 bedrooms, 2 bathrooms, 2 laundry rooms, eat in kitchen, living room and large dining room. The lot is fully paved with excellent exposure in Gravenhurst and easy access to highways, the wharf, lakes and all local activities.The home also has a attached 2 car garage. and a large 2200 sq ft detached commercial shop featuring separate office, washroom, lunch counter and large working space for any business.Bring your ideas or your current business to a great location in Muskoka. **EXTRAS** TBD (id:59911)
Keller Williams Real Estate Associates
201 Ellen Davidson Drive
Oakville, Ontario
Welcome To Prestigious "The Preserve" Built By Mattamy Homes. Luxurious Living Space Large PorchW/A Spacious Den & 9 Foot Ceilings. The Gourmet Kitchen Features Upgraded Cabinets Quartz CounterLarge Under Mount Sink Large Breakfast Area Open Concept Get Rm With Large Windows & Walk Out To ABalcony. Oversized Windows, And More...Close To New Oakville Hospital, Highways, Great Schools,Stainless Steel Fridge, Stove, Hood, Microwave, Washer/Dryer, All Elf's. (id:59911)
Royal LePage Real Estate Services Ltd.
79 Ecclestone Drive
Brampton, Ontario
Fully renovated property for sale Located In The Highly Desirable Brampton West Community Of Brampton Amazing Spacious Living Room. Massive Kitchen Overlooks Family Rm, Dining Rm And a Fabulous Back Yard. 3 Good sized rooms on the upper level with a finished basement (id:59911)
Homelife/diamonds Realty Inc.
403 - 3265 Carding Mill Trail
Oakville, Ontario
Welcome To Luxury Living In Oakville's Prestigious Preserve Community! This Stunning New 1 Bedroom + Den Condo, Situated In The Heart Of The Neighborhood, Offers A Perfect Blend Of Sophistication And Comfort. With An Open-Concept Design, High-End Finishes, And An Abundance Of Natural Light, The Modern Living Space Is Both Inviting And Stylish. Enjoy Breathtaking Views From Your Private Balcony Overlooking The Lush Landscapes Of The Preserve And Charles Fay Pond. Residents Have Access To Top-Notch Amenities, Including A Fitness Center, Rooftop Terrace, And Communal Spaces, While Being Conveniently Located Near Oakville Trafalgar Memorial Hospital, Upscale Shopping, Dining, And Entertainment Options. Don't Miss The Chance To Call This Condo Home And Experience The Best Of Oakville Living! (id:59911)
Meta Realty Inc.
31 Fallis Crescent
Caledon, Ontario
Charming 3-Bedroom, 3-Bathroom Freehold Townhouse in Prime Caledon East , backing on to no home ( Green Space ), No Sidewalk! Welcome to this beautifully maintained freehold townhouse nestled on a quiet, family-friendly street in the prestigious Caledon East community. Featuring 3 spacious bedrooms, 3 bathrooms, and no sidewalk, You enjoy extra driveway space for parking and added curb appeal. This home offers a bright and open-concept main floor, a modern kitchen with stainless steel appliances, and a cozy living area that opens to a private backyard oasis. Upstairs, youll find a large primary bedroom with an ensuite and walk-in closet, along with two generously sized bedrooms perfect for family or guests. Located near top-rated schools, scenic trails, parks, and local amenities, this is the perfect home for families looking for space, tranquility, and community charm. A rare find in Caledon East dont miss this opportunity! (id:59911)
RE/MAX Realty Services Inc.
4519 - 30 Shore Breeze Drive
Toronto, Ontario
Change your life with this stunning 1-bedroom, 1-bathroom condo at Park Lawn and Lake Shore where every day begins and ends with an unobstructed southwest view of Lake Ontario that will take your breath away. Wake up to golden sunrises glistening on the water and wind down with dreamy sunsets stretching across the horizon. This isnt just a condo its a lifestyle. Steps from the lakefront, parks, and trails, yet only minutes to the heart of Toronto, youll experience the perfect balance of tranquility and city convenience. Whether you're sipping your morning coffee on the balcony or enjoying the vibrant energy of waterfront living, this home is your peaceful escape without ever leaving the city. Easy access to major highways, Mimico GO, and amenities. Don't just move make a move that changes everything. (id:59911)
Harvey Kalles Real Estate Ltd.
679 Holly Avenue
Milton, Ontario
Welcome to one of a few Corner freehold townhomes with a 2-car garage & total of 4-car parking with lots of sunlight! nestled in the prestigious Coats Neighborhood with parks, school, ease of transit, minutes away from the hospital, and much more. The Practical layout is highlighted by pot lights throughout the entire house with separate Living and Family rooms, 3 bedrooms, main floor laundry, and spacious rooftop deck to enjoy your family BBQ. Updates to the home - Roof (2020) , Furnace (2022), A/C unit (2021) (id:59911)
Keller Williams Real Estate Associates
2008 - 4450 Tucana Court
Mississauga, Ontario
Welcome to 4450 Tucana Court at Square One! Ultra-Modern Luxury Meets Unmatched Convenience! Step into this brand new, fully renovated corner unit, a rare gem featuring cutting-edge design and technology that redefine luxury living in today's era. Never lived in, this expansive suite offers approximately 1235 sq. ft. of thoughtfully designed space. Enjoy an Open Concept separate living and dining area, plus a versatile den that's perfect for a home office or easily used as a third bedroom. Ideal for a larger family. Included are two parking spots, adding to your everyday convenience. Perched on the 20th floor, you'll fall in love with the bright, unobstructed panoramic views from every corner of the unit. The designer kitchen is a true showstopper, Custom cabinetry with ample storage, Sleek waterfall island with breakfast bar, Full-size pantry and built-in 900 CFM range hood, perfect for cooking aromatic dishes, 10" deep double sink with pullout faucets. All brand-new Samsung appliances, complete with extended warranty through the Dealer Advantage Program. A complimentary gift for the new homeowners! Warm 3000K lighting fixtures & Pot lights create a cozy, inviting ambiance throughout, while the custom designer wood accents walls add that extra WOW factor. Don't miss your chance to make this dream home your #1 choice! (id:59911)
Homelife/miracle Realty Ltd
55 Twenty Ninth Street
Toronto, Ontario
Welcome to this Impeccably Maintained 3-Storey Freehold Executive Townhome in the Heart of Lake Shore Village, Built by Renowned Dunpar Homes! This English Georgian-Inspired Beauty Offers Sophisticated Living with Private Access and Exceptional Features Throughout. The Bright, Open-Concept Main Floor Boasts 9ft Ceilings, Rich Hardwood Floors, Oversized Windows, and Seamless FlowPerfect for Everyday Living or Entertaining. The Gourmet Kitchen Showcases Granite Counters, Stainless Steel Appliances, a Spacious Centre Island, Ample Pantry Space, and a Walkout to a Large Private Deck with Gas BBQ HookupIdeal for Summer Gatherings!Upstairs, the Loft-Style Primary Retreat is a Showstopper, Featuring a Private Balcony, Expansive Walk-In Closet with Built-Ins, and a Spa-Like 5-Piece Ensuite with Double Vanities, a Relaxing Soaker Tub, and a Frameless Glass Shower. Two Additional Generously Sized Bedrooms with Double Closets and Large Windows, a Stylish 3-Piece Bath, and a Convenient Second-Floor Laundry Room Complete the Upper Levels. Enjoy the Convenience of a Large Double-Car Garage with Direct Access and Remote Entry. Tucked Away on a Quiet, Family-Friendly Street, This Home Offers Easy Access to Waterfront Trails, Parks, Beaches, Top Schools, Public Transit, and All Major Highways. A Rare Opportunity for Luxurious Living in One of South Etobicokes Most Sought-After Communities! (id:59911)
RE/MAX Hallmark Realty Ltd.
703 - 1100 Sheppard Avenue W
Toronto, Ontario
Welcome to Westline Condos! This is spacious 1+1 condo offers a modern open concept layout with a versatile den feeature, perfect for use as a second bedroom or private office. The unit boasts a large balcony with unobstructed views, providing ample space for relaxation and entertainment. parking not included in this price. Residents of Westline Condos enjoy access to an impressive 12,000 sq ft of indoor and outdoor lifestyle amenities. The building features a state-of-the-art fitness centre, a stylish lounge with a bar, private meeting rooms for work or study, a children's playroom, and a pet spa for your furry friends. The rooftop outdoor space includes an entertainment lounge with games, BBQ dining areas, and a children's playground, perfect for socializing and unwinding. Conveniently located near Highway 401, Sheppard West subway station, and GO Transit, this condo offers excellent connectivity to the rest of the city. Nearby attractions include Yorkdale Mall for shopping enthusiasts, Downsview Park for nature lovers, Costco for convenient shopping, and York University for students and faculty. The unit comes fully equipped with modern appliances, including a fridge, cooktop and oven, microwave, hood fan, dishwasher, and a stacked washer and dryer. All window coverings will be installed, and the condo features attractive electrical light fixtures throughout. With 24-hour concierge service, residents can enjoy peace of mind and convenience at any time of day or night. (id:59911)
RE/MAX Community Realty Inc.
Main - 394 Whitmore Avenue
Toronto, Ontario
2 bedroom main floor of a legal duplex house in Briar Hill- Belgravia! This bright and spacious apartment is in a favoured spot for families and young professionals. It is also conveniently located close to Forest Hill Village and the Humewood/Cedarvale area. 8 minute walk to Eglinton and Allen Rd Ttc subway and LRT. Walking distance to shops, restaurants and schools. Large living and dining room. A great layout and space for anyone working from home. Many recent upgrades including new kitchen, stainless steel appliance, LED pot lights throughout to keep your energy cost low. Plenty of storage space available. 4 piece bathroom Laundry facilities in building( at no additional cost) included (id:59911)
RE/MAX Premier Inc.
28 Hilltop Drive
Caledon, Ontario
Welcome to your dream family home, nestled in the heart of Caledon East! This spacious, meticulously cared-for 4-bedroom property offers an idyllic blend of comfort, convenience, and natural beauty, making it the perfect place for your family to grow and create lasting memories. Situated on a quiet, family-friendly street, this home is a true sanctuary that backs onto picturesque conservation lands and is just a short walk from local schools, scenic trails, and shops. With so much to offer, this property truly ticks all the boxes for modern family living. As you step inside, youll be greeted by a bright living space that has been thoughtfully designed to accommodate the needs of a growing family. The main floor offers a seamless flow between rooms, creating an inviting atmosphere where you can enjoy quality time together, whether it's for family meals, relaxing, or entertaining guests.The living and dining areas are generously sized and provide ample space for gatherings, large or small. The natural light flooding through the windows enhances the openness of the space, making the home feel even larger. The neutral colour palette throughout the main floor gives the home a modern yet warm feel, making it easy to add your personal touch with furniture and decor. Caledon East is a charming, tight-knit community known for its peaceful atmosphere, large lots, and abundance of green space. This property is located on a quiet, low-traffic street, ideal for families with children. The serenity of the area provides a safe and tranquil environment, while still being close to all the amenities you could need. Schools, local shops, and beautiful walking trails are all within walking distance, making it incredibly convenient for everyday life. Whether you're taking a leisurely stroll to the nearby park or running errands in the town center, everything is just minutes away. (id:59911)
RE/MAX Experts
38 Summerset Drive
Barrie, Ontario
Top 5 Reasons You Will Love This Home: 1) Enchanting outdoor haven awaits with a large koi pond featuring triple waterfalls, imported Japanese koi, a 3-season solarium gazebo with hardwired electricity, and a cedar deck with Trex decking and glass railings, all nestled within a private, fully fenced backyard surrounded by mature trees and perennial gardens connected to scenic walking trails 2) Every detail radiates sophistication with solid cherry and maple hardwood floors, granite and quartz countertops, crown moulding, upgraded lighting, and custom glass shower doors, delivering both style and quality throughout 3) Spacious kitchen highlighted by stainless-steel appliances, generous cabinetry, a pantry, a breakfast bar, and a touch-sensitive faucet, while added conveniences include a second laundry room, a finished and insulated garage, and built-in cabinetry in the main level laundry 4) Stamped concrete walkway, a pristine newer driveway, and carefully maintained landscaping create an impressive curb appeal, with an inground sprinkler system and rare hosta accentuating the vibrant perennial gardens 5) Located in a tranquil, family-friendly neighbourhood nearby shopping, schools, highway access, and beautiful walking trails. 1,465 above grade sq.ft. plus a finished basement. Visit our website for more detailed information. (id:59911)
Faris Team Real Estate
31 Irene Drive
Barrie, Ontario
All Brick Bungalow In South Barrie Freshly Painted Offer 3 Bedroom 2 Full Bathrooms. The Updated Kitchen Comes With Full Appliances, Porcelain Sink. Tons Of Natural Light Walk-Out To Fully Forced And Interlocked Rear Yard. Newer Carpeting In All Bedrooms. Near Go Station Transit And All Amenities. (id:59911)
Royal LePage Maximum Realty
Main - 31 Irene Drive
Barrie, Ontario
All Brick Bungalow In South Barrie Freshly Painted Offer 3 Bedroom 2 Full Bathrooms. The Updated Kitchen Comes With Full Appliances, Porcelain Sink. Tons Of Natural Light Walk-Out To Fully Forced And Interlocked Rear Yard. Newer Carpeting In All Bedrooms. Near Go Station Transit And All Amenities. (id:59911)
Royal LePage Maximum Realty
18 Periwinkle Road
Springwater, Ontario
Welcome To 18 Periwinkle Rd. Enjoy This spectacular 4 Bedroom 3 Bath Semi With Tons Of Natural Light. Open Concept Design. Hardwood On Main As Well As 9Ft Ceiling. New Development Close To All Major Shopping Centres And Highway. Mins Away From All Schools And Parks. Nature Lovers Dream. No Side walk for privacy and security. Walk Out Basement. A+ Tenants Only (id:59911)
Right At Home Realty
598 Champlain Road
Tiny, Ontario
Top 5 Reasons You Will Love This Home: 1) Enjoy stunning, unobstructed water views right across the street, with 50' of owned waterfront providing direct access to Georgian Bay; this completely turn-key property is a rare waterfront opportunity under a million deal for retirees, boating enthusiasts, families, cottagers, hobbyists, or anyone dreaming of a peaceful life by the water 2) Set on a deep, over 200' fenced lot, providing exceptional privacy and space to roam with a beautifully landscaped backyard complete with a covered back deck with a hot tub, perfect for soaking under the stars 3) Renovated from top-to-bottom since 2017, including new ductwork, air conditioning, and furnace (2017), luxury vinyl plank flooring throughout (2017), a fully updated kitchen with stainless-steel appliances (2017), new siding (2018), a fresh asphalt driveway (2022), beautifully renovated bathrooms (including one added in 2017), a fully insulated, waterproofed crawlspace, a water softener, UV filtration system, triple-glazed high-efficiency windows, and upgraded insulation for year-round comfort 4) Enjoy the ease of main level living with a bedroom paired with a massive walk-in closet that could easily be converted back into a fourth bedroom or used as a home office, nursery, or creative space, along with a main level laundry room, plus two additional bedrooms upstairs 5) The oversized 1.5-car detached garage and workshop offers the perfect space for hobbies, projects, or extra storage, fully powered and ready for whatever you envision, along with an additional electrified outbuilding adding even more flexibility. 1,612 above grade sq.ft. Visit our website for more detailed information. (id:59911)
Faris Team Real Estate
Faris Team Real Estate Brokerage
210 - 20 Koda Street
Barrie, Ontario
606 Sqft Junior 1 Bedroom And 1 Bathroom. Excellent Location. Close To 400, Salem, Essa, Mapleview. Ensuite Washer/Dryer. Please Provide Credit Report, Rent Application, And Income Documents. (id:59911)
Homelife New World Realty Inc.
20370 Leslie Street
East Gwillimbury, Ontario
Top 5 Reasons You Will Love This Home: 1) Step into this delightful three bedroom century home, perfectly nestled in the heart of Queensville 2) Embrace the luxury of space on an expansive 67'x326' lot, offering endless possibilities for outdoor enjoyment or gardening 3) Brimming with original charm, this home showcases gleaming hardwood floors, a cozy wood-burning fireplace, built-in cabinetry, rich wood ceilings, and a picturesque front porch that welcomes you in 4) Blending classic appeal with modern comforts, enjoy an updated kitchen and stylish upper level bathroom, with a convenient main level laundry, plus a newer furnace and hot water on demand for peace of mind 5) Ideally positioned just north of Newmarket, this gem provides effortless access to Highway 404 and the future Bradford bypass, ensuring seamless travel while enjoying the serenity of a charming community. 2,215 above grade sq.ft plus an unfinished basement. Age 130. Visit our website for more detailed information. (id:59911)
Faris Team Real Estate
59 Tecumseh Drive
Aurora, Ontario
Charming 2-Bedroom Basement Unit in Aurora Heights. Nestled on a quiet street, this bright and spacious 2-bedroom, 1-bathroom basement unit offers comfort and convenience in the heart of Aurora. Enjoy a private entrance, ensuite laundry, and easy access to the vibrant shops, cafes, and restaurants. Move in and experience the best of this lively neighbourhood! (id:59911)
Homelife Frontier Realty Inc.
66 Paperbark Avenue
Vaughan, Ontario
Beautiful Residence In Best Location! 5 Bedrooms, Spacious With Nice Lay-Out, 9'Ceilings, Pot Lights, Hardwood Floors, Granite Count. Kitchen, Stainless Steel Appliances, Gas Fireplace In The Family Room, 3 Walk-In Closets, W/Out To Yard.Close To Parks, Schools, Wooded Area, Bus Route And Go Station, Malls! **EXTRAS** Stainless Steel Appliances Incl., Fridge, Stove, Microwave, B/I Dishwasher, Washer, Dryer, CAC, Electric Light Fixtures, Garage Door Openers, Sprinkler System (id:59911)
International Realty Firm
