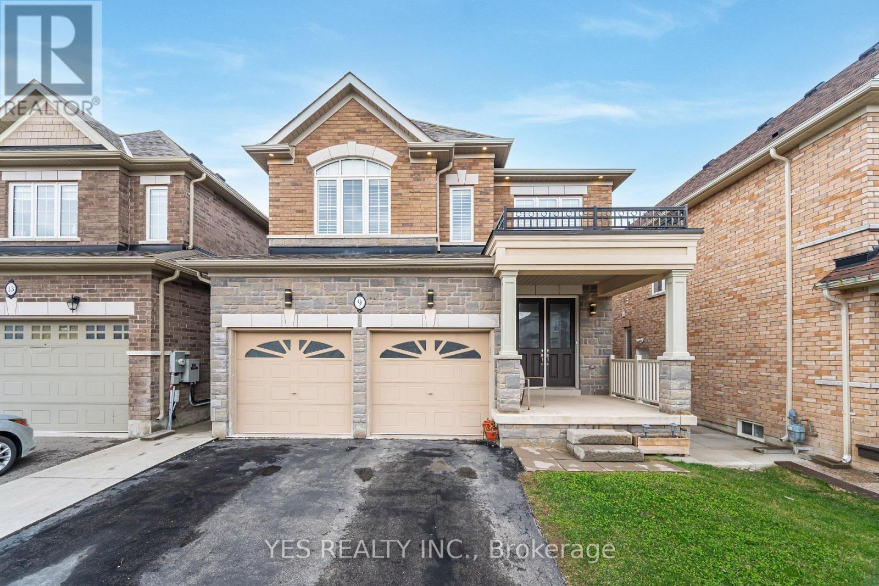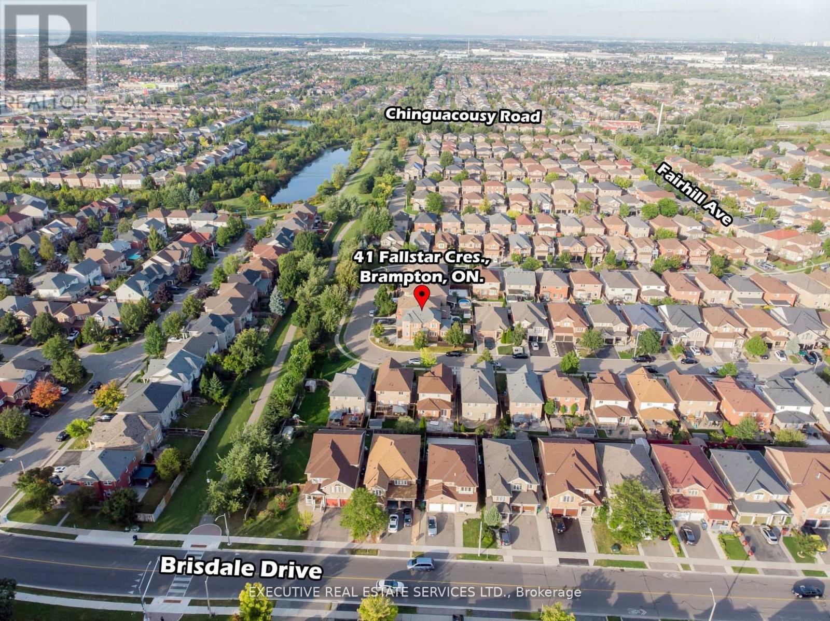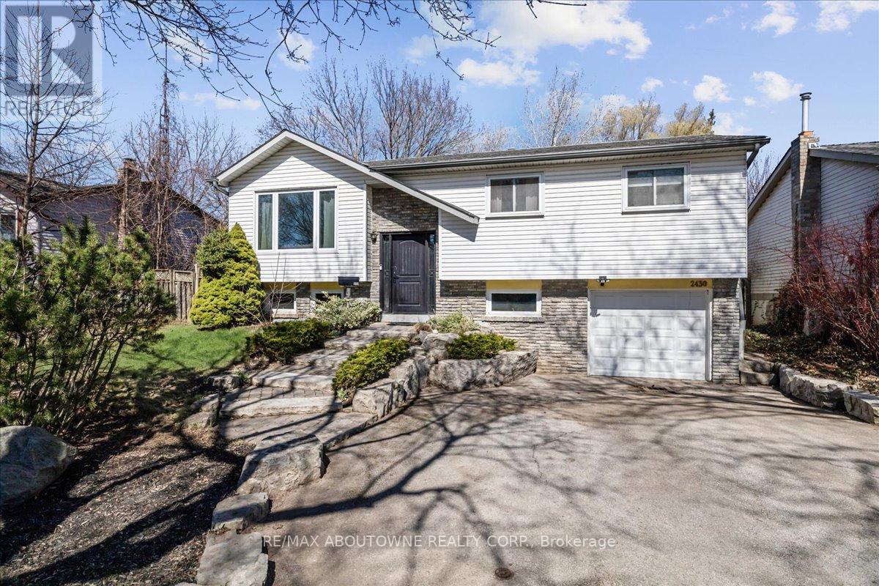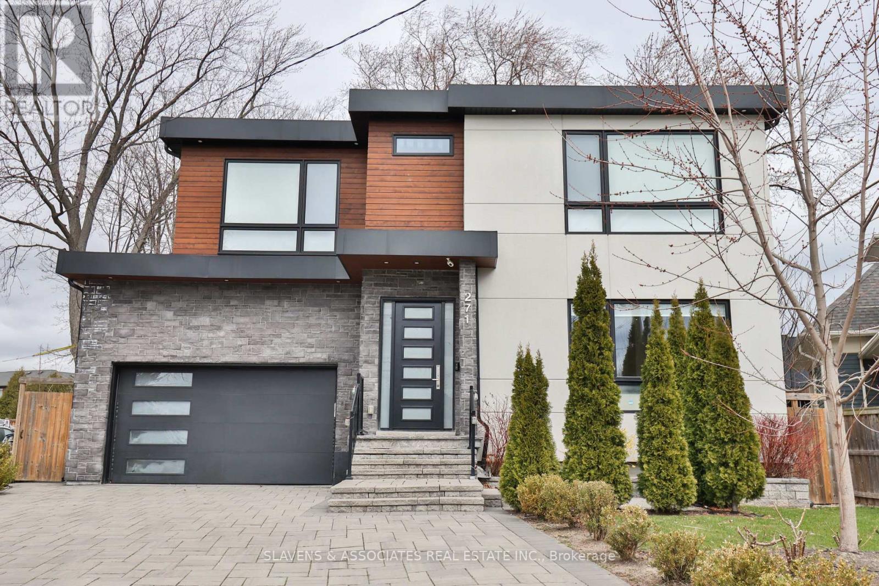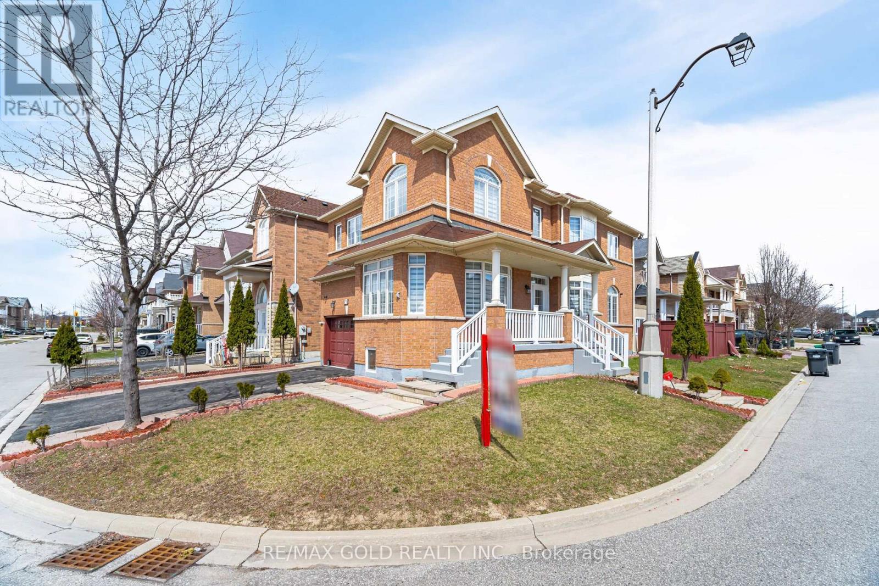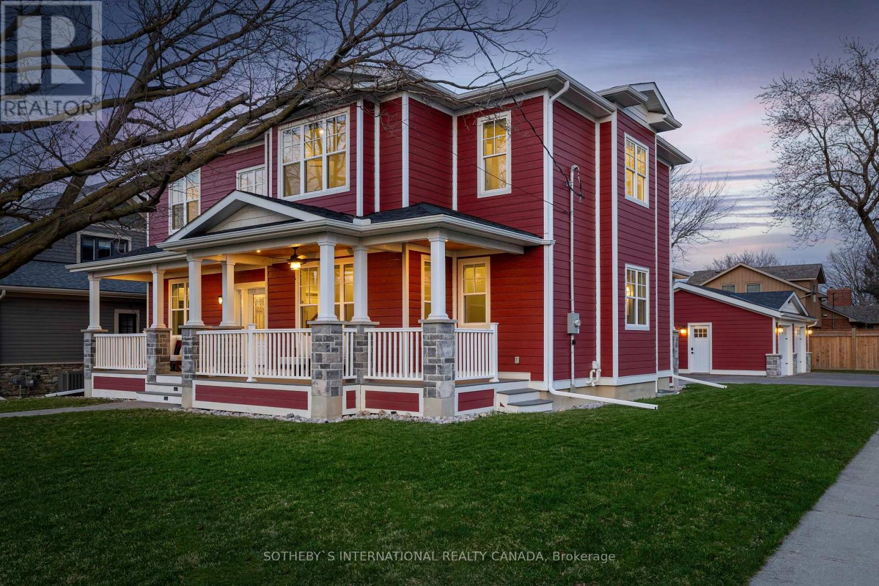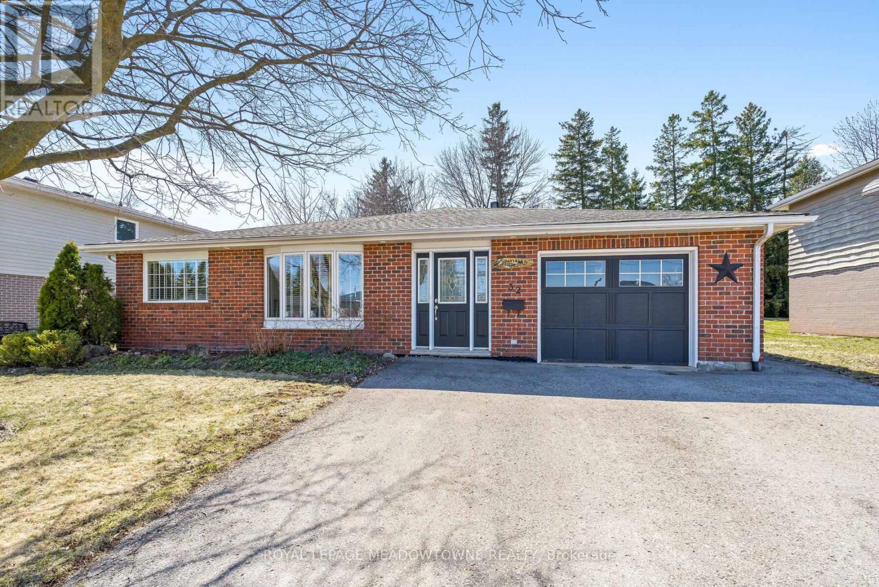9 Meadowcreek Road
Caledon, Ontario
Stunning Rose-Heaven built 4-bedroom, 3-bathroom detached home featuring a striking stone and brick exterior. Meticulously upgraded throughouthighlights include 8' double front doors, handscraped hardwood flooring, and smooth ceilings on the main level. Gourmet kitchen with extended cabinetry, built-in oven and microwave, quartz countertops, undermount sink, and touchless faucet. Additional features include California shutters, LED pot lights inside and out, oak staircase, frameless glass shower in the ensuite, and custom built-in closet organizers in the primary walk-in. Separate entrance to a fully legal 2-bedroom basement apartmentideal for rental income or multi-generational living. Basement is rented and Tenant willing to stay. (id:59911)
Yes Realty Inc.
41 Fallstar Crescent
Brampton, Ontario
Welcome to 41 Fallstar Crescent! This Is The One You Have Been Waiting For! This Show-Stopper Detached Home Is One Of A Kind! Featuring 4+2 Bedrooms, & 4 Washrooms - It Ticks All Of The Boxes. Large Driveway With Plenty Of Space For Parking. Step Into This Home To Be Amazed By The Natural Light Flooding The Main Floor, Spacious Living / Dining With Plenty Of Windows. Spacious Kitchen With Stainless Steel Appliances & Eat In Area! Perfect For Children Or Growing Families. Walk Out To The Rear Yard From The Breakfast Area. Conveniently Located Garage Entry Directly Into The Home. Ascend To The Upper Level Where You Will Find 4 Spacious Bedrooms. Master Bedroom With 4 Piece Ensuite & Walk In Closet. Spacious Bedrooms With Plenty Of Natural Light. The Fully Finished 2 Bedroom Basement Apartment With Separate Entrance Means Rental Potential From Day 1. Full Washroom In The Basement. This Absolute Gem Of A Home Is Situated On A Beautiful Corner Lot , Which Means It Has A Sizeable Rear Yard & Side Yard! Perfect For Children To Play Or Pets To Enjoy. No Sidewalk! Shed In Backyard! True Pride Of Ownership! Positioned On A Quiet & Peaceful Crescent, This Is The One To Call Home! Location ! Location ! Location ! In One of the Most Premium Neighborhoods of Brampton, just steps to all amenities: Grocery stores, Banks, Cassie Campbell Community Centre, Restaurants etc. Mount Pleasant Go Station! (id:59911)
Executive Real Estate Services Ltd.
2430 Cavendish Drive
Burlington, Ontario
Welcome to 2430 Cavendish Road - Nestled in the highly sought-after Brant Hills community, this beautifully updated raised bungalow combines modern design with practical living. Offering 3+1 bedrooms and 2 full bathrooms and over 2000 sq feet of living space, this home features a fully finished lower level with a separate entrance perfect for families, first-time buyers, or those looking to downsize. Step inside to discover a bright and spacious open-concept main floor highlighted by rich Brazilian hardwood flooring and a sun-filled living room with a large picture window. The contemporary eat-in kitchen is a chefs delight, showcasing stainless steel appliances, Caesarstone countertops, a generous center island, and ample cabinetry. From here, walk out to a private deck and serene backyard that backs onto lush greenspace an ideal setting for relaxation or entertaining. The main level also includes three generously sized bedrooms and a beautifully updated 4-piece bathroom with soaker tub. The lower level offers incredible versatility, featuring a cozy recreation room with a fireplace, a 4th bedroom or den/office with above-grade windows, a 3-piece bathroom, a laundry room, and direct access to the extra-deep single garage. Enjoy outdoor living in the expansive backyard perfect for hosting, playing, or unwinding. With parks, schools, shopping, public transit, and easy highway access all nearby, this home offers the perfect blend of comfort, style, and convenience. Welcome home to Brant Hills. (id:59911)
RE/MAX Aboutowne Realty Corp.
498 Wheat Boom Drive
Oakville, Ontario
Stunning 4-Bed, 4-Bath Detached Home in Sought-After North Oakville!Welcome to this beautifully upgraded home located near Eighth Line and Dundas, nestled in one of Oakvilles most vibrant and family-friendly communities. This sun-filled property features a thoughtfully designed layout with soaring ceilings on the main floor, elegant hardwood flooring, and a modern open-concept kitchen complete with a centre island, quartz countertops, stylish backsplash, premium stainless steel appliances, and a show-stopping chandelier. Enjoy both a cozy family room with a gas fireplace and A private main floor office with French doors and a spacious mudroom add functionality and style. Upstairs, the impressive primary suite offers a large walk-in closet and a luxurious 5-piece ensuite. The second bedroom features its own ensuite bath, while the third and fourth bedrooms share a convenient Jack & Jill bathroom. This 7-year-old home is ideally located close to top-rated schools, parks, public transit, trails, community centres, shopping, and easy access to the GO station. (id:59911)
Right At Home Realty
271 Jennings Crescent
Oakville, Ontario
Beautiful BRONTE! Experience A Picture Perfect Lifestyle In This Modern Custom Built 4+1 Bedroom Spectacular Home With Approximately 4700sqft Of Luxury Living Space. The Oversized Treed Pie Shape Lot Widens To 103 Feet Along The Rear Property Line And Is Perfect To Enjoy Stunning Sunsets & Relaxing Family Afternoons & Weekends. A Wonderful Backyard For A Future Pool With Direct Sunlight Filling The Backyard Throughout The Day. Located On A Quite Treed Crescent Within Walking Distance To Bronte Harbour! The Modern Architectural Design Combines Superior Craftsmanship, Eye Catching Details In A Thoughtful & Functional Layout Which Includes A Main Floor Mudroom Accessible From The 2 Car Garage & Side Seperate Entrance Keeping All Coats & Boots Neatly Out Of Sight. A Butler Pantry Which Services The Kitchen & Dining Room. 2 Laundry Rooms Servicing The 2nd Floor & The Lower Level. Oversized Windows & Multiple Walk-Outs To The Impressive Backyard Blends The Light Filled Interior With The Expansive Outdoor Space. The Homes High-End Luxury Finishes Include: Wide Plank Hardwood Floors, Feature Walls Throughout With Custom Paneling & Cabinetry, Top Of The Line Stainless Steel Appliances, Quartz Counter Tops, A Glass Feature Railing, Custom Lighting, Built-In Speakers & More! Once Upstairs You Will Fall In Love With The Huge Primary Bedroom Which Overlooks The Breathtaking Oversized Backyard And Incorporates A Luxurious Walk-In Closet And Zen Inspired 5 Piece Ensuite Bathroom With Heated Floors. The Lower Level Is Sure To Impress With A Nanny Suite, Media Room And The Large Bright Recreational Room With Walk-Out To The Oversized Backyard. This Wonderful Home Is Situated 9 Minutes To The Bronte GO station, 3 Minutes To The Bronte Harbour, 2 Minutes The Resto's, Shops & Amenities On Lakeshore Blvd And Near The Excellent Public Schools That Bronte Has To Offer: Eastview, Thomas A. Blakelock, Pine Grove. Your Home Search Ends Here! (id:59911)
Slavens & Associates Real Estate Inc.
622 - 2490 Old Bronte Road
Oakville, Ontario
Are you looking for your dream condo? Look no further. Welcome to this stunning corner unit where modern design meets breathtaking views and gorgeous sunset, a stunning 2-bedroom, 2-bathroom condo in the heart of Oakvilles vibrant Westmount community. This spacious and carpet free unit offers an open-concept layout with modern finishes, 9-ft ceilings, and luxury vinyl flooring throughout with ceramic flooring in bathrooms. The stylish kitchen features granite countertops, stainless steel appliances, and plenty of storage. The primary bedroom includes a walk-in closet and a private 3-piece ensuite. Enjoy the convenience of en-suite laundry, two owned underground parking spots, and one owned locker. Relax on your private balcony with beautiful, unobstructed views. Building amenities include a gym, party room, and rooftop terrace. Ideal for professionals, downsizers, or investors close to shopping, trails, Oakville Hospital, public transit, schools and major highways. EXTRAS: All window curtains included as is. Existing microwave above the stove is not in working condition. The small microwave on the island is excluded. (id:59911)
Save Max Real Estate Inc.
71 Maple Valley Street
Brampton, Ontario
Come & Check Out This Freshly Painted & Fully Upgraded Home Built On Premium Corner Lot. Comes With Finished Basement With Separate Entrance. Main Floor Offers Separate Living, Sep Living & Sep Family Room. Fully Upgraded Kitchen With Brand New Quartz Countertop, S/S Appliances & Breakfast Area. Second Floor Offers 4 Good Size Bedrooms & 3 Full Washrooms. Master Bedroom With Ensuite Bath & Walk-in Closet. Finished Basement Comes With 2 Bedrooms, Upgraded Kitchen & Washroom. Separate Laundry In The Basement. Brand New Hardwood On The Main & Second Floor. (id:59911)
RE/MAX Gold Realty Inc.
62 Miles Street
Milton, Ontario
Welcome to 62 Miles Street. This stunning 5 year old custom craftsman is centrally located in the highly desired Old Milton neighbourhood. Set on an impressive 67x120ft corner lot, it features new fibreglass inground pool, separate double car garage, charming composite wrap around porch, and spectacular curb appeal. Rare 9 ft ceilings on all three floors, this open concept design is sure to impress. The focal point stone adorned gas fireplace with shiplap feature wall faces the stunning custom kitchen with massive centre island, slate appliances, and subway tile backsplash. The romantic separate formal dining room with expansive windows, faces the front yard. The main floor office equipped with built-in shelving is perfect for the work from home professional. The mudroom features custom built-in closet and bench, a separate entrance to the yard, a 2 piece bath, and the laundry room. The large primary bedroom has two walk in closets, and gorgeous white spa like 5 piece bath with glass shower and claw foot soaker tub. Two additional bedrooms have built-in closests, and the 4th with a large walk-in. Take the stairs to the lower level and find an impressive open concept finished recreation room with built-in home theatre with screen, projector, and surround sound. A beautiful 3 piece bath with large glass shower completes the basement. Walk out onto the composite deck perfect for the summer BBQ dining and down to the incredible pool area with beautiful landscaping and grand 16x30ft inground fibreglass ozone pool, and modern hardscaping. Surrounded by many beautiful custom built homes and more up and coming, Miles is a lovely quiet family friendly street with beautiful mature trees and large lots, ready to raise the next generation of families. (id:59911)
Sotheby's International Realty Canada
1203 - 1135 Royal York Road
Toronto, Ontario
Discover the perfect blend of lake views and location! Unwind in the spacious approx 1400 sq ft corner unit or on the balcony, with stunning south - westerly vistas. $$$$$ spent on architectural re-design and upgrades to achieve a one-of-a-kind 2 bdrm + den layout. Engineered hardwood floors enhance living & dining rooms, bedrooms, den, and powder room. Entertainer's delight with 10 ft ceilings, gracious living room & huge kitchen with bar and balcony walk-out w phantom screen doors. Retreat to the serene primary bdrm, complete with 5 pc bath ensuite, W/I closet, wall - to - wall wardrobe and lovely west views. The 2nd bedroom boasts a 3 pc ensuite, laundry and south views. Multi-purpose den/office w Murphy bed option. Sunrise and sunset views! The James Club combines urban convenience with the tranquility of nature. Steps to Humber trails, parks, prime schools, shops and TTC. Quick access to highways, malls, golf and airport. Sophisticated living awaits! (id:59911)
RE/MAX Professionals Inc.
1555 Parish Lane
Oakville, Ontario
Welcome To 1555 Parish Lane! This Charming & Rarely Offered Fully Detached 3 Bedroom 3 Bathroom Home Sits On A Quiet Family Oriented Street In Prestigious Glen Abbey! Great Practical Layout Allowing Lots of Natural Light In All Rooms. Large Eat In Kitchen With S/S Appliances, Breakfast Area & Large Bay Window. Open Concept Living Room, Dining Room Combination With Hardwood Floors, Walk Out To Concrete Patio, Landscaped Backyard & Above Ground Pool! Spacious Primary Bedroom With Large Windows, Walk In Closet & Convenient Powder Room En-Suite. Partially Finished Basement With Large Rec Room & Separate Laundry/Utility Area. New Roof Installed (2024), Fresh Paint (2025), LED Lights In Kitchen (2025), All New Plugs & Decora Switches Installed (2025) New Digital Thermostat (2025) New Garden Beds Installed & Lawn Top Dressed & Reseeded (2025). Huge 40x120' Lot With Premium West Exposure In The Backyard. Outstanding Location Close to Great Schools, Parks, Trails, Retail Shopping, Rec Centers, Oakville Trafalgar Memorial Hospital, HWY 407 & QEW, Public Transit & More!!! Don't Miss Out On This Opportunity To Own In One Of Oakville's Most Desirable Neighborhoods!!! (id:59911)
RE/MAX Ultimate Realty Inc.
51 Bunchberry Way
Brampton, Ontario
Welcome to 51 Bunchberry Way, a stunning 4+1 bedroom, 4-bathroom home in a highly desirable Brampton neighborhood! This beautifully maintained property offers a perfect blend of elegance and functionality. The main and upper levels feature 4 spacious bedrooms and 3 full bathrooms, including a luxurious primary suite. The open-concept layout is filled with natural light, showcasing a modern kitchen with quartz countertops, high-end appliances, and ample cabinetry. The home also features a finished basement for added space and convenience. Enjoy a private backyard, perfect for entertaining. Located close to top-rated schools, parks, shopping, transit, and all major amenities. Don't miss this incredible opportunity! (id:59911)
Century 21 Property Zone Realty Inc.
32 Joycelyn Crescent
Halton Hills, Ontario
Welcome to 32 Joycelyn Cres. definitely not your average backsplit in so many ways. Enter into the spacious foyer with large closet & French doors that bring you into the fabulous open concept main floor living/dining/kitchen space. Smooth ceilings, crown moulding, various lighting features make for an inviting living and entertaining space. Kitchen offers vaulted ceiling, new skylight, ample counter & cupboard space, stainless steel appliances. Adjacent is the cozy dining area with gas fireplace. There is no want for storage in this house. Upper level boasts, gorgeous 3 piece bathroom with walk in glass shower, three bedrooms all with ceiling fans & good size closets. Primary bedroom with step down into inviting 4 season sunroom, offers gas fire place, windows all around & walkout to the fabulous outdoor garden space. You have your own backyard oasis. Lower level is an inviting family space with pot lights & wainscotting, additional 3 piece bathroom, laundry room along with loads of crawlspace storage. Let's talk about the amazing 2 car tandem garage with its own furnace & 100 amp panel, rear overhead door to back parking pad. 3 car side by side parking out front, beautifully landscaped back yard with pond feature, all this and more wait for you at this unique property. Located in a quiet family friendly neighbourhood. This is one that is not to be missed! (id:59911)
Royal LePage Meadowtowne Realty
