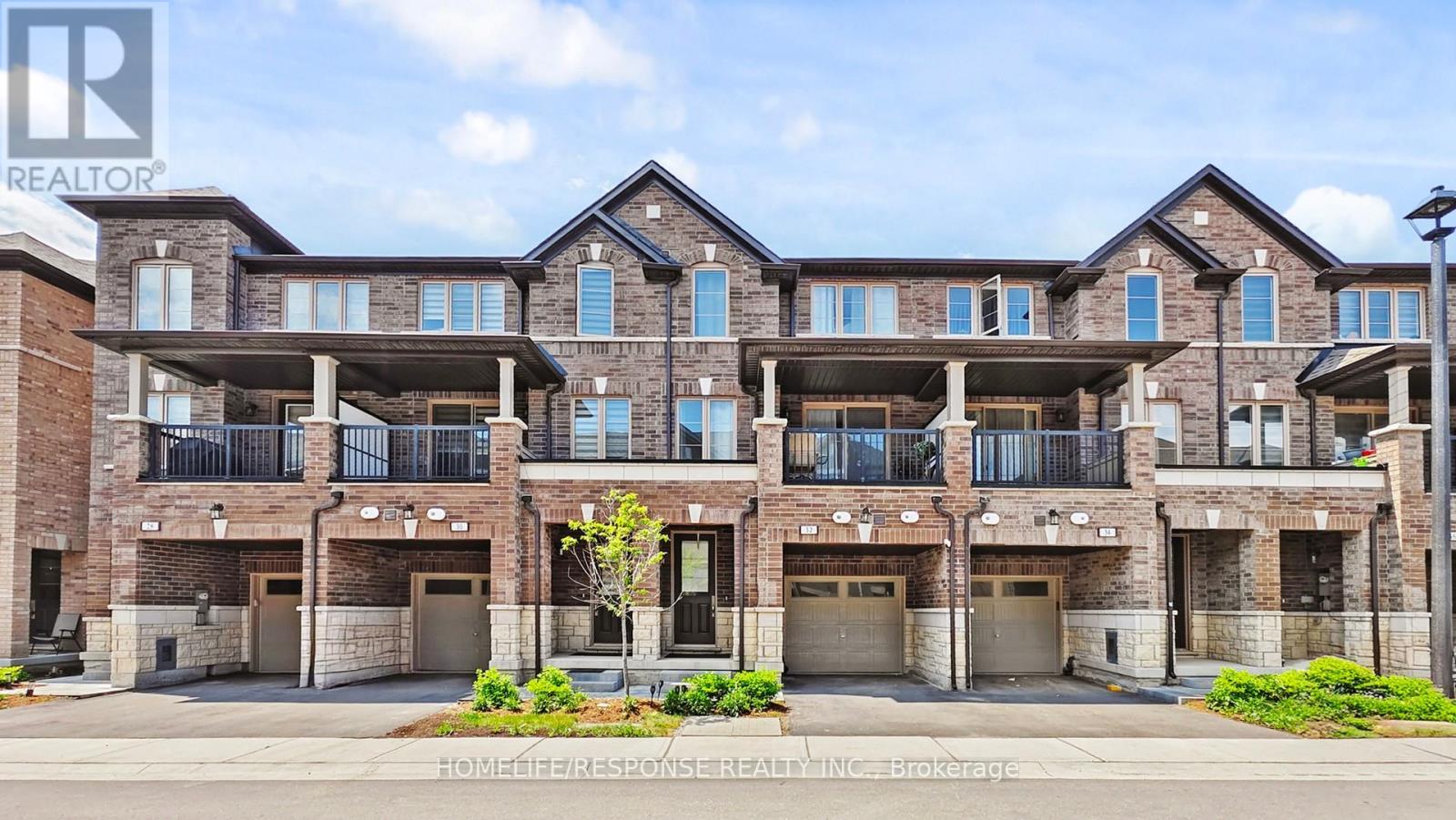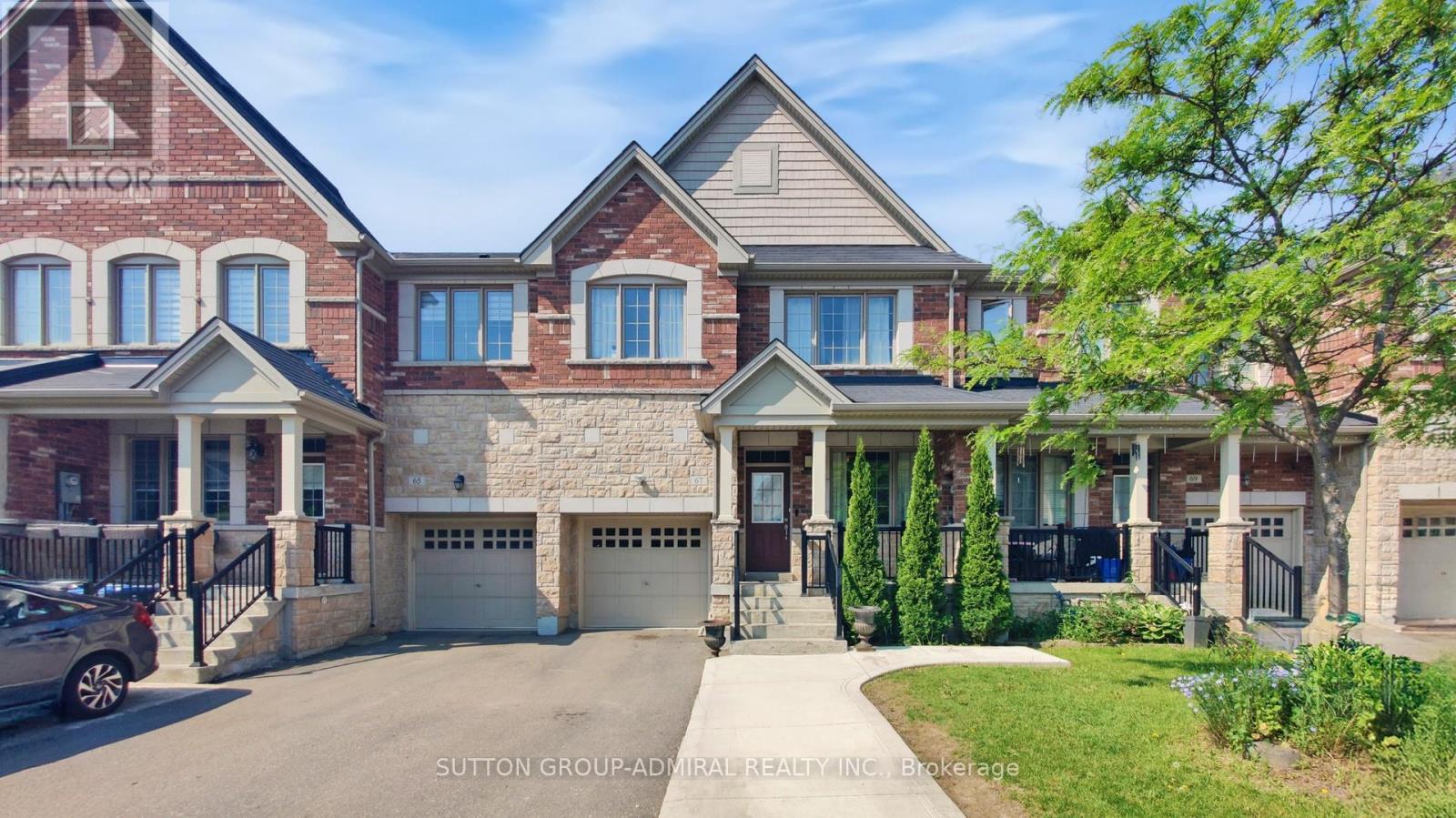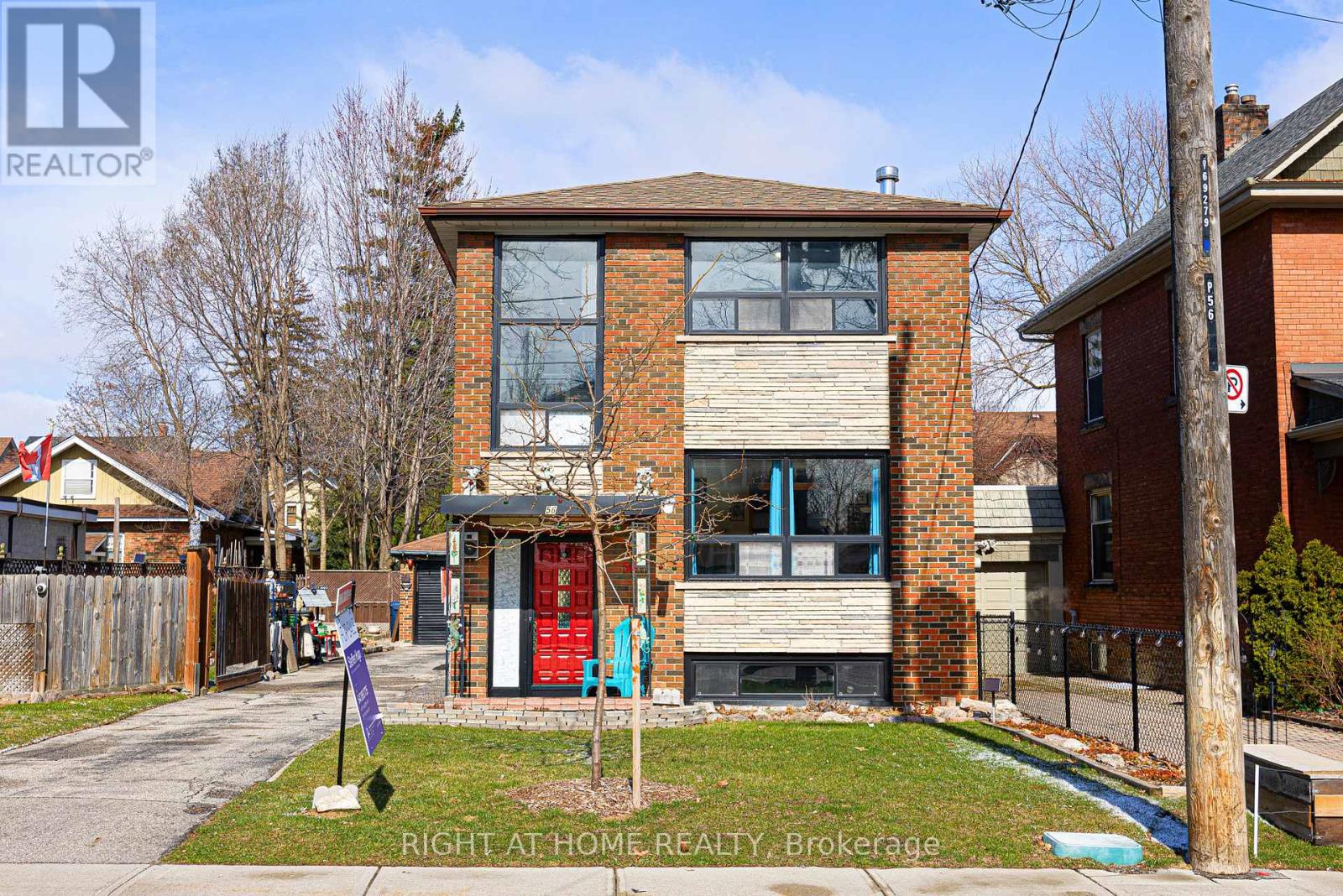7306 Aldercrest Drive
Mississauga, Ontario
Welcome to this stunning 3-bedroom,4 washroom detached home in one of Mississauga's sought after neighbourhoods. offers a perfect blend of comfort, functionality, and smart features. This home is ideal for families looking to settle in a vibrant and well-connected community. Step into to bright, open-concept main floor with spacious living, dining area, and large windows that fill the home with natural light. Modern kitchen features stainless steel appliances with Granite Countertop, Chic Backsplash, great for everyday cooking. Upstairs, 3 generous bedrooms including a primary suite with a private Ensuite and closet. The finished basement provides extra space with a bathroom perfect for a home office, guest area, or gym. Beautifully crafted deck perfect for morning coffee or evening relaxation. Fully fenced backyard perfect for kids, pets to roam, or garden lovers to create their dream space. Wide Driveway For 4 Cars. Convenient Location, Close to A Top-rated PLUM TREE PARK PUBLIC SCHOOL, Walking Distance To Go Station, Minutes Driving To 401/407, Plaza, Costco, Shopping, LCBO, Restaurants, Tesla Supercharger! Don't Wait! It Won't Last (id:59911)
Century 21 Green Realty Inc.
1624 - 165 Legion Road N
Toronto, Ontario
Welcome to this freshly painted, bright and spacious 800 sq ft corner unit at the coveted California Condos. Boasting 2 bedrooms, 2 bathrooms, and stunning unobstructed northeast views, this home offers a thoughtfully designed layout that's both functional and filled with natural light. Enjoy an impressive lineup of resort-style amenities, including a lap pool, outdoor pool, state-of-the-art gym, billiards lounge, indoor badminton and volleyball courts, and a private theatre. Located in South Mimico, you're just a short walk to transit, lakeside parks, cycling trails, local shops, and have convenient access to the GO Train, TTC, and downtown Toronto. (id:59911)
Realax Realty
4468 Beacon Lane
Mississauga, Ontario
<<< High Demand Neighbourhood, "Deer Run" Large Detached Home, 9 ft. Ceiling, Garden Shed in Backyard, Lots of Green Space, No Houses at Back, 4 Bdrms + 4 Washroom With Professional Finished Bsmt With Large Recreation Rm & Bedroom with 3 Pc Bath. Heart Of Mississauga. Excellent Location with Trees, Parks & Trails << Neutral Color, Very Functional Layout With Large Principal Rooms, Large Kitchen, W/O to Yard, Large Workshop/Storage Room in Basement. Desirable Neighborhood. Close To School, Parks, Shops, Mins To Go Station, Bus Transit, Sq 1 Shopping, Hwys & More ... Must See! (id:59911)
RE/MAX Real Estate Centre Inc.
32 Vestry Way
Brampton, Ontario
Welcome to 32 Vestry Way, Brampton A Modern 3-Storey Townhome in a Prime Location Discover contemporary living at its finest in this beautifully designed 3-bedroom townhome nestled in a highly sought-after Brampton community. This spacious 3-storey residence features an inviting open-concept living and dining area with gleaming hardwood floors, perfect for entertaining or relaxing with family. The modern kitchen offers sleek finishes, ample cabinetry, and quality appliances. Upstairs, the bright and airy master bedroom includes a private ensuite, providing a serene retreat after a long day. Enjoy the added functionality of a ground-level recreation room with a separate rear entrance ideal for a home office, studio, or small business. With no homes behind, you'll enjoy extra privacy and peaceful views. Additional highlights include: Convenient visitor parking directly in front of the unit. Close proximity to Claireville Conservation Area for nature lovers and outdoor enthusiasts. A well-maintained, family-friendly neighborhood with easy access to amenities, highways, and transit, This versatile and stylish townhome at 32 Vestry Way is the perfect blend of comfort, convenience, and modern living. Don't miss your opportunity to call it home! (id:59911)
Homelife/response Realty Inc.
1101 - 3515 Kariya Drive
Mississauga, Ontario
Welcome to 3515 Kariya Drive #1101 in Mississauga, a prime opportunity for investors and first-time buyers! This bright, open-concept 1-bedroom condo features premium hardwood flooring, floor-to-ceiling windows, a large balcony with stunning city views, and a spacious layout with a full-sized chefs kitchen. The kitchen is outfitted with granite countertops, stainless steel appliances, and a large wrap around island perfect for dining or entertaining guests. The generous bedroom includes a large walk-in closet offering ample storage. Located in a safe, family-friendly neighbourhood just minutes from the LRT, major highways, Square One, Sheridan College, and public transit, this unit also includes 1 parking spot and 1 storage locker for added convenience. Enjoy world-class amenities such as a gym, indoor pool, sauna, and 24-hour concierge. Stylish, modern, and priced to sell, dont miss your chance to own this urban retreat! (id:59911)
RE/MAX Hallmark Realty Ltd.
83 Dandelion Road
Brampton, Ontario
Location! Location! Charming And Well-Maintained Spacious House With Over 1800 Sqft Living Space, With 4+1 Bedrooms, 4 Bathrooms, Finished Basement With A Separate Entrance. 3 Car Parking. Freshly Painted Entire House, Driveway Is Sealed, And New Grass At The Front. Both Kitchen Has Quartz Countertops, And The Main Kitchen Has A Backsplash. Most Of The Renovation Was Done From 2022 - 2025. This Is A Beautiful House Located In A Quiet Neighbourhood With A Short Walking Distance To Brampton Civic Hospital And Public Transit. The Location Is Close To Elementary And Secondary Schools, And Many Parks. A Few Minutes To Grocery Stores (Walmart, Sobeys, Etc), A Variety Of Restaurants, Libraries, Recreation Centres, And Close To Highway 410. The Basement Is Rented, The Tenant Is Willing To Stay Or Move Out At The Closing. Seller And Listing Agent Do Not Warrant The Retrofit (Legal) Status Of The Basement. (id:59911)
Homelife/future Realty Inc.
35 Volner Road S
Brampton, Ontario
Bright & spacious semi detached style townhouse with no sidewalk. Approx. 2000 Sq. Ft. Features beautiful 2-car garage, 6 parking spots, double door entrance, oak staircase. Master bedroom w/ walk-in closet & ensuite. Main floor rec room with walkout to fenced backyard. Separate living room plus great/family room. Natural light throughout, practical layout. Steps to bus stop, near plaza and school. (id:59911)
RE/MAX Gold Realty Inc.
79 Hopewell Crossing Drive
Breslau, Ontario
Even the most beautiful pictures don’t do this house justice. You really have to see it in person — it’s absolutely stunning ... Welcome home to 79 Hopewell Crossing Drive. This elegant, beautiful five bedroom, four bathroom bungaloft is finished top to bottom and located in the highly sought-after community of Hopewell Crossing. Backing onto green space with no rear neighbours, this home offers privacy, peaceful views, and a quiet setting you’ll love coming home to. Step inside to a bright, open layout featuring hardwood floors on the main level and stylish upgrades throughout. The living room features a vaulted ceiling that adds space and light, and the dining room is perfect for everyday meals or hosting friends and family. The kitchen is truly a chef’s dream, featuring stunning black stainless steel appliances, generous counter space, an abundance of cabinets, and a large walk-in pantry to keep everything tidy and organized. The main floor also includes a spacious primary bedroom retreat with two walk-in closets, a private ensuite, and sliding doors that lead to the back deck. You'll also enjoy the convenience of main floor laundry, making day-to-day chores easier. Upstairs, the large loft offers a flexible space perfect for a home office, cozy reading nook, or hobby area. Both generously sized bedrooms come with their own walk-in closets, and there's a full bathroom on this level as well; great for guests or family. The finished lookout basement expands your living space further with two more bedrooms, a large rec room, a 3-piece bathroom, and even more storage, perfect for extended family or visitors. This home has been so well cared for, it feels brand new. It’s carpet-free, absolutely spotless, and move-in ready. With a double car garage and easy access to Kitchener-Waterloo, Cambridge, and Guelph, this home truly offers the perfect balance of comfort, style, and location. (id:59911)
Peak Realty Ltd.
67 Zelda Road
Brampton, Ontario
Welcome to 67 Zelda Road Where Comfort Meets Contemporary Living. Step into this beautifully designed Freehold townhouse offering over 2,100 sq ft of thoughtfully planned living space. From the moment you enter, you will notice the elegant layout featuring a separate living room, dining area, and family room creating both functionality and privacy for everyday family life. The main floor impresses with 9-ft ceilings, rich 3" hardwood floors, and a stunning oak staircase accented by iron pickets, adding a touch of modern sophistication. The heart of the home is the chef-inspired kitchen, complete with quartz countertops, custom cabinetry with pantry, and a sleek tile backsplash ideal for both everyday meals and entertaining. Enjoy year-round comfort with central air conditioning and a cozy fireplace in the family room. Upstairs, you will find 4 generously sized bedrooms, including a primary suite with a walk-in closet and private ensuite bath, perfect for growing families. The second-floor laundry room features custom shelving for added convenience, and additional custom closet organizers offer smart storage throughout. The single-car garage includes a mezzanine for extra storage, while the extended driveway comfortably fits an extra three vehicles. In the warmer months, enjoy natural light without compromising privacy Thanks to mature trees that add shade and beautiful curb appeal. Located in a family-friendly neighborhood, you're just steps to parks and schools, and a short drive to Freshco, Walmart, Chalo, Shoppers Drug Mart, Trinity Commons, Highway 410, banks, libraries, and more. This home is a true gem with modern finishes and thoughtful upgrades ideal for families looking for style, space, and convenience. Do not miss your opportunity to make this exceptional home yours! (id:59911)
Sutton Group-Admiral Realty Inc.
4017 Grapehill Avenue
Burlington, Ontario
Welcome to South Burlington, where luxury meets convenience in this stunning 6-bedroom, 5-bathroom home. Completely renovated down to the studs in 2021, this residence has seen even more thoughtful upgrades over the past three yearsincluding a beautifully redesigned backyard and a brand new, all-season in-ground pool. The main floor boasts a spacious primary suite complete with a walk-through closet and a luxurious 5-piece ensuite. You'll also find a versatile additional bedroom or home office, and a stylish 2-piece powder room. The chef-inspired kitchen features high-end built-in appliances, a dramatic waterfall island, and a double sinkperfect for cooking and entertaining. The open-concept layout is flooded with natural light, creating an inviting space for gatherings and everyday living. Upstairs, two generous bedrooms offer abundant light and share a well-appointed 3-piece bathroom. The fully finished walk-up basement adds even more living space, featuring a wet bar, two additional bedroomsone with its own 3-piece ensuitean extra 2-piece bath, a dedicated laundry room, and ample storage throughout. Located just minutes from parks, shops, and the waterfront, this meticulously updated home offers a rare combination of elegance and ease. (id:59911)
RE/MAX Escarpment Realty Inc.
6878 Wellington Rd 16 Road
Centre Wellington, Ontario
Fully updated four bedroom, four bathroom home on 10 acres! Have you ever dreamt of country living, with your own indoor pool, trails to hike, and a shop to play in? With nothing to do but move in, this large renovated two storey has enough room for everyone to live and play. The welcoming front porch leads to a slate floored foyer, and the large and bright living room with charming wood stove. An updated kitchen with breakfast/coffee bar and tons of (quartz) counter and cupboard space leads to the dining room. The main floor has great flow with the two piece washroom, also featuring slate flooring. The separate entrance through the oversized two car garage is a handy option to the mudroom/laundry room that enters into the kitchen. Upstairs, find three large bedrooms with double closets and hardwood flooring, one of which is currently being used as an office. The master bedroom features sitting area, walk-in closet, three piece ensuite w heated floors and wonderful views of the backyard. Downstairs, the fully finished basement has a newer propane fireplace, a three piece bathroom, room for a gym, playspace and complete with walk-up to the garage. Back upstairs, off the kitchen, find the family fun zone - three season indoor pool with new cover, newer heater and pump. Endless hours of enjoyment for friends and family! Outside, more adventures await! The back deck with gazebo overlooks the ten acres of trails and a stream. There is even a bunkie hidden in the bush that could be a fun playhouse or cool hangout for the older kids. The 32 x 62 drive shed has an insulated shop, a wett certified wood stove, newer eavestroughs and plenty of room for all of the toys. All the mechanicals have been taken care of: Propane Furnace & A/C 2021, Roof 2022, New Windows 2024, R70 insulation 2024, repointed brick 2024, HVAC/ERV system 2025, Tankless Hot Water Heater 2025. All of this, ten minutes to town on a paved road. Come and see what country living can offer! (id:59911)
Your Hometown Realty Ltd
56 John Street
Toronto, Ontario
Experience the charm of Canadian living in this exceptional property located in a sought-after, family-friendly neighborhood of Toronto. Nestled in delightful Weston Village, this spacious home sits on an impressive 47.5' wide lot, offering over 5,000 sqft of space that ensures privacy from neighbors and transforms the side yard into an additional backyard oasis. This lovingly maintained brick house has been in the hands of the same family for nearly 60 years, showcasing solid craftsmanship and meticulous upkeep throughout its history. The strategically placed staircase at the entrance provides easy access to the basement and second floor, ideal for those considering separate living units. The basement features a second entrance at the back, boasts over 7 ft ceilings in most areas, is bright and airy, comes with a bathroom, a kitchen rough-in, and a spacious cold room for additional storage. The functional layout ensures that every room is filled with natural light from expansive windows, with original wood flooring, door/window casings, and crown molding adding character. Families with young children and dog owners will love the fully fenced backyard, which includes a generous deck perfect for entertaining or barbecuing, alongside a garage and shed for extra storage. With the UP Express just a short walk away, you can reach Union Station or Pearson Airport in under 15 minutes. Commuting by car? Highways 400 and 401 are conveniently located within a 5-minute drive. Families will appreciate the proximity to several schools within walking distance. After a long day, unwind at Elm Park playground, a paradise for kids with exciting play areas and visiting ice cream trucks. Outdoor enthusiasts can easily access the Humber River Recreation Trail, and nearby Weston Lions Park features a premier sports field with floodlights, tennis and basketball courts, outdoor pool, splash pad, and skateboard ramps! We look forward to welcoming you to your new home! (id:59911)
Right At Home Realty











