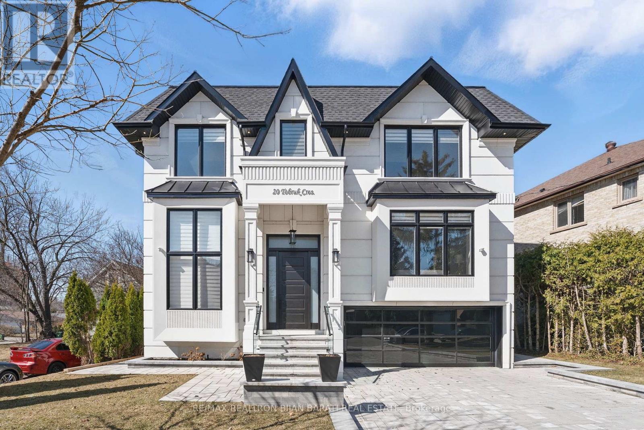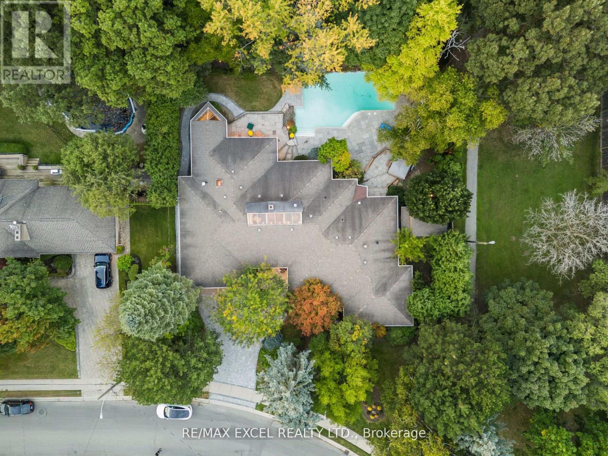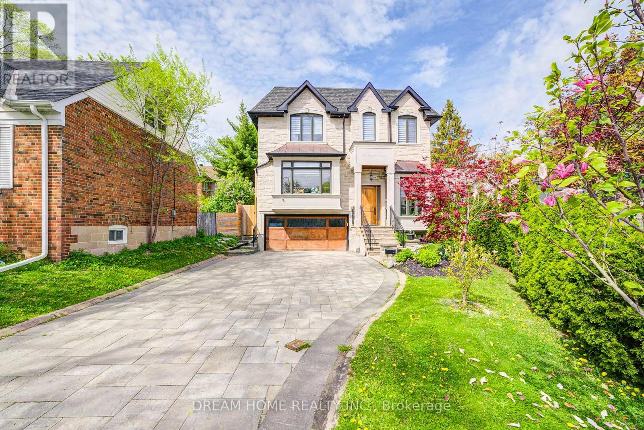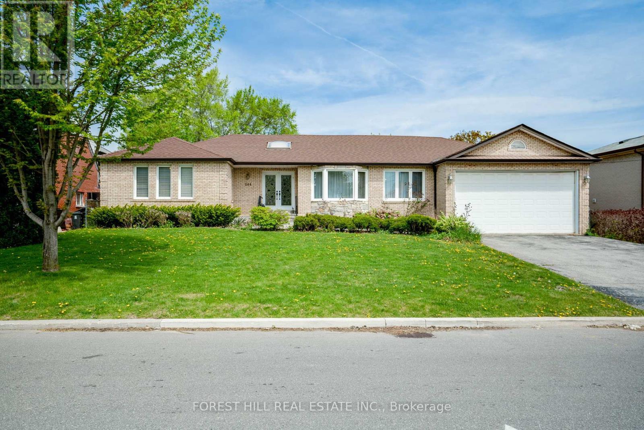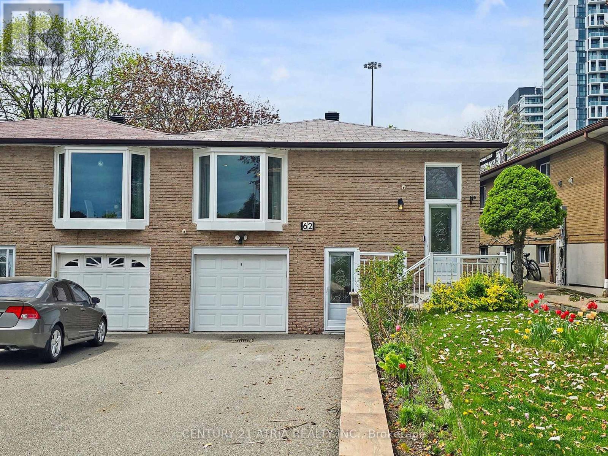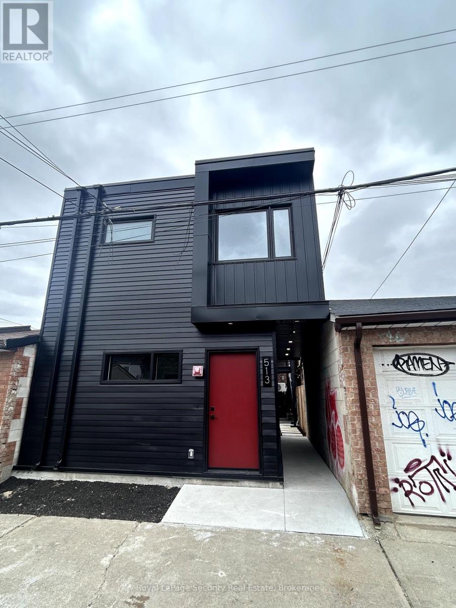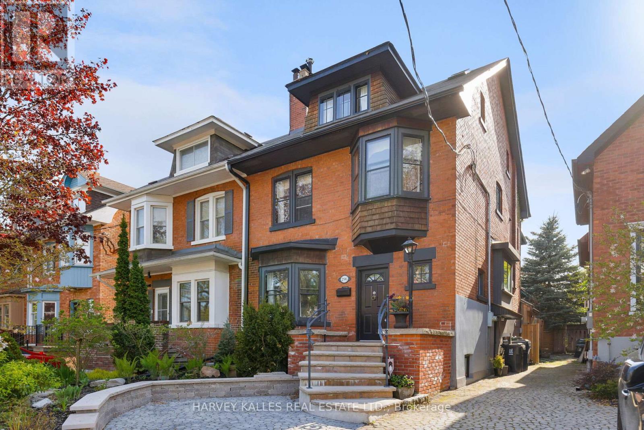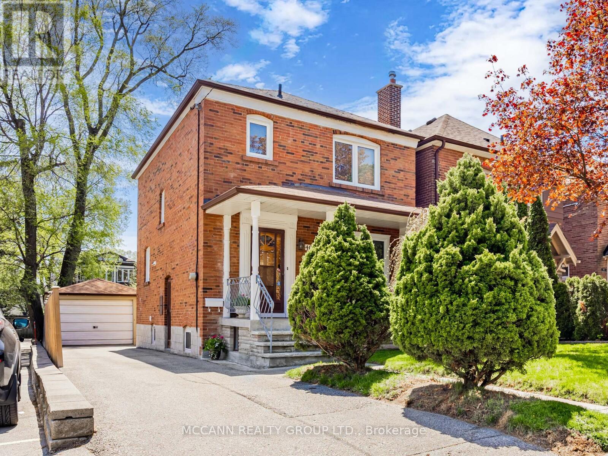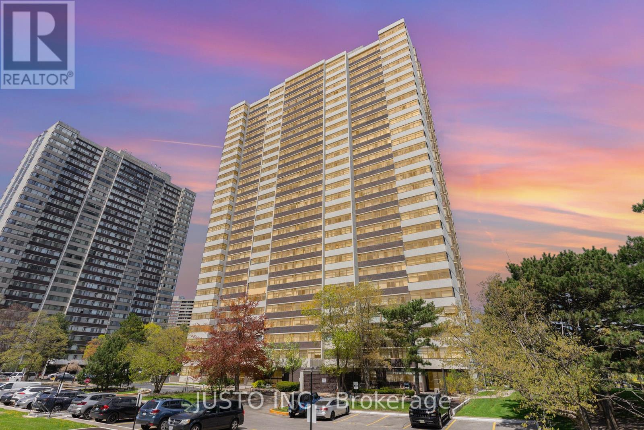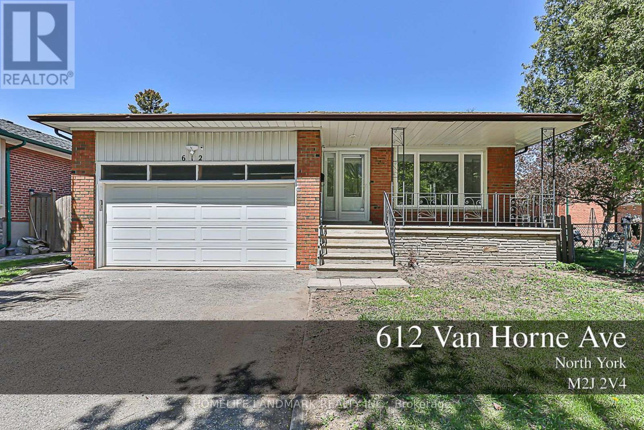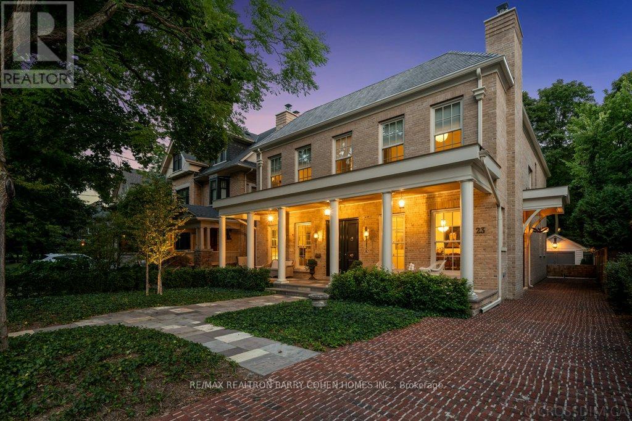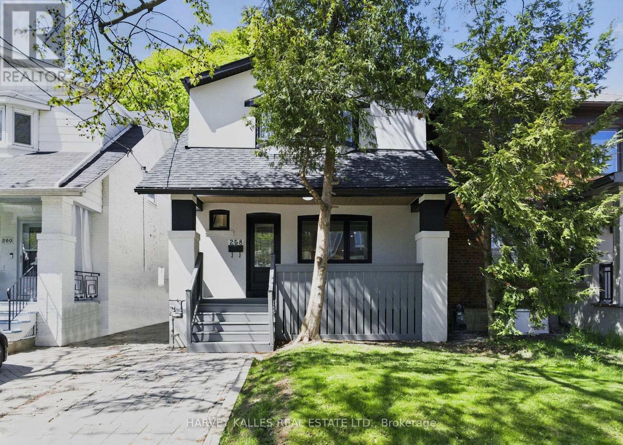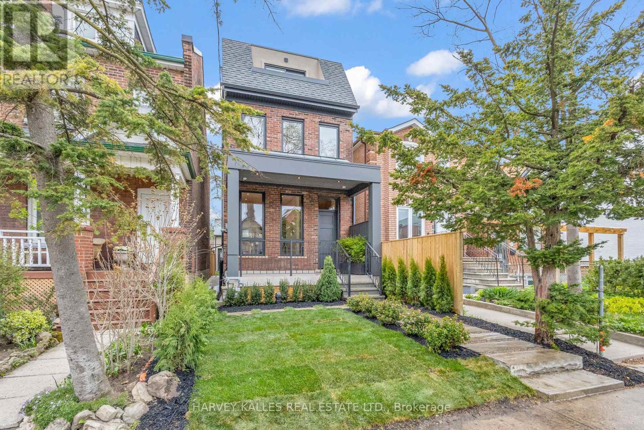812 - 1720 Eglinton Avenue E
Toronto, Ontario
Rarely available with 2 Parking Spots and incredibly spacious, this stunning 2-storey Loft offers a bright, open-concept design enhanced by soaring 18-ft floor-to-ceiling windows. Featuring a generous size kitchen with granite countertops, an inviting breakfast bar, 2 bedrooms, 2 full washrooms, ample storage, and a locker, this unit combines style and function. Enjoy resort-style amenities including 24/7/365 Security, Tennis court, Outdoor pool, Exercise room with a Hot tub, Sauna, Party room with Billiards, Quest suites, Pet friendly, and plenty of Visitor parking. Located in a highly desirable area with TTC right outside, easy access to highways, schools, nearby stores, and beautiful nature trails. Starting this year, the New Eglinton Crosstown LRT ,running almost 30 km from Mississauga to Scarborough, is right at your doorstep. A true urban gem! ***All utilities included in the maintenance: Heat , Hydro, Water, AC, 2 parking spots*** (id:59911)
Real Estate Homeward
20 Tobruk Crescent
Toronto, Ontario
Welcome To a Timeless Masterpiece With a 75 Feet Frontage and Over 5,500 Sq.Ft of Luxurious Living Space Where Classic Architectural Elegance Meets Cutting-Edge Contemporary/Modern Interior Design! This Stunning 2-Storey Home Seamlessly Offers the Perfect Balance of Innovation and Functionality, Outfitted with the Latest Tech & Comfort! Step Inside to Soaring Ceilings on All Three Levels (Foyer & Office:14', Main Flr:10', 2nd Flr:10.5' - 11' with Coffered Cling, Basement Rec Rm:10.7'), Creating An Airy Grand Atmosphere! Every Detail Has Been Meticulously Curated: From Exquisite Detail of Wall and Ceiling Including Panelled Walls, Wall Units, Accent Walls ( Fabric/ Wallpaper/ Porcelain Slab), Modern Millwork! Exquisite Library with Fantastic Combination of Trendy Material. 7" Wide Engineered Hardwood Flooring Thru-Out Main & 2nd Floor, Led & Inlay Lighting! All Bedrooms Have Coffered Ceilings and Own Ensuites! The Chef-Inspired Kitchen Is A Statement In Both Style And Function, Featuring Top-Tier Appliances, Sleek Custom Cabinetry, Golden Faucet&Hardware,Wall Sconces, And A Spacious Island and Pantry/Servery! Impressive Open Rising Staircase with Double Skylight, Designer Panelled Wall, and Glass Railing! Breathtaking Large Master Bedroom with a Remarkable Design and Boudoir Walk-In Closet with Skylight, Gas Fireplace, B/I Velvet Floated Fabric Headboard, Inlay Lights, and A Heated Floor Spa-Like 7-PC Ensuite with Skylight Above! Beautiful Pre-Cast Facade with Brick in Sides and Back! Professional Heated Floor W/O Basement Includes Nanny Room, 4Pc Ensuite, Huge Recreation Room, 2nd Laundry Room, and a Well Designed Furnace Room with Manifold Plumbing System and Snow Melting System! Must See to Believe!! Seamless Automation, Elevating Comfort And Convenience. A Large Interlocked Driveway with Snow Melting System. Private Fully Fenced Backyard with Mature Cedar Trees! Very Convenient Location, Steps Away from Yonge Street and All Other Amenities!! (id:59911)
RE/MAX Realtron Bijan Barati Real Estate
62 Wimpole Drive
Toronto, Ontario
This stunning custom-built residence, designed by renowned designer, boasts a premium lot measuring 128 by 159 feet. Situated in one of the most sought-after pockets of the prestigious St. Andrew area, this home offers over 7,000 square feet of living space on an expansive 18,000 square feet lot, complete with a magnificent backyard and swimming pool. The main floor features a modern living space with soaring cathedral ceilings, a spacious family area, and an elegant dining room. The kitchen is equipped with top-of-the-line appliances, including a Sub Zero refrigerator, stove, dishwasher, Panasonic microwave, and Wolf gas cooktop, along with a beautiful solarium offering scenic views of the backyard, perfect for year-round enjoyment. Numerous recent updates and renovations have been made throughout the home. Additionally, it is located near highly-rated public schools. Whether you choose to move in, renovate, or build your dream mansion, this exceptional property is the one. **EXTRAS** Pool Electrical Equipment are brand new and has 3 years Warranty, Sprinkler System, Water Softener, All Elfs And Window Coverings. Hot Tub( As Is). (id:59911)
RE/MAX Excel Realty Ltd.
72 Lord Seaton Road
Toronto, Ontario
Luxurious Newly renovated detached home Nestled in the Sought-after York Mills/St Andrews Area. Step into this meticulously renovated top-to-bottom detached home, where luxury and functionality blend seamlessly. The grand foyer, adorned with stunning porcelain slab flooring, boasts an impressive25-foot ceiling and a skylight. The spacious living room features a sleek, modern rotating TV wall. The kitchen is a masterpiece, showcasing porcelain slab countertops, stainless steel appliances. Hardwood flooring throughout, new custom built staircase enhances the contemporary aesthetic. second floor offers a total of five spacious ensuite, The master bedroom complete with double doors, a large walk-in closet with custom-built shelving, and 6piece ensuite. Walkup basement featuring Nanny suit, sauna, wet bar, rec room. This home offering exquisite details ,high end finishes and upgrades throughtout. Close to schools, shops, York mills subway, easy access to Hwy 401. Extras: All Existing Appliances: B/I fridge, stove, oven, Dishwasher, lightings and windows covering, washer and dryer. (id:59911)
Century 21 Atria Realty Inc.
32 Devondale Avenue
Toronto, Ontario
Welcome to an Exquisite Masterpiece 7272.36 Sqft. of Living spaces ( 4662.36 sqft. on Main & Second + 2610 sqft. in Basement ) in the Heart of North York Step into unparalleled luxury with this brand new, one-of-a-kind detached estate, meticulously designed to offer the ultimate in elegance and comfort. This architectural gem features soaring 11-foot ceilings on the main level and 10-foot ceilings on the second floor, creating an airy, grand ambiance throughout. Indulge in opulence with custom Italian-designed gold faucets gracing the master ensuite, powder room, and gourmet kitchen. The expansive layout includes 4 generously sized bedrooms, 2 private offices, and an elevator for seamless access across all levels. Enjoy serene views and ultimate privacy with a massive backyard backing directly onto lush parkland. The Roughed - in heated driveway ensures year-round convenience, while the homes upscale finishes and thoughtful features cater to the most discerning tastes. (id:59911)
The Agency
22 Leona Drive
Toronto, Ontario
Exquisitely Designed and Thoughtfully Planned Custom Residence Built in 2018, Ideally Located! Boasting approximately 3,660 sq. ft. plus a professionally finished walk-out basement, this home showcases impeccable craftsmanship and refined details throughout. Highlights include extensive custom millwork and built-ins such as paneled walls, a private library, elegant wainscoting, and a custom wall unit. Premium finishes include marble and hardwood flooring, LED pot lights, crown molding, and five skylights that flood the space with natural light. The gourmet kitchen features high-quality cabinetry, a spacious breakfast area, and top-of-the-line Thermador appliances. The professionally finished walk-out basement offers a large recreation area, one additional bedrooms, two full 3-piece bathrooms, Exterior is clad in stunning limestone with elegant copper bay window accents, and durable brick finishes on the sides and rear. The fully landscaped backyard complete with a large deck and patio, and a fully fenced yard - ideal for entertaining or relaxing in private. (id:59911)
Dream Home Realty Inc.
Keller Williams Referred Urban Realty
152 Holmes Avenue
Toronto, Ontario
Beautifully Renovated Two-Storey Detached Home in a highly desirable Earl Haig school district. With four spacious bedrooms, four bathrooms, and a fully finished basement with a separate apartment, this home is perfect for families, multi-generational living, or potential rental income. The Main Floor features gleaming white oak flooring, high baseboards, and a bright living room with a gas fireplace. The heart of this home is the exquisite chef's kitchen. It features Thermador appliances, quartz countertops with a waterfall edge, two sinks for added convenience and multi-tasking. There is ample storage for all your culinary essentials. The centre island is showcasing a stunning granite countertop. A beautiful white marble herringbone backsplash adds a touch of sophistication. The open breakfast area includes a built-in entertainment unit and a sliding door to the outdoor patio. A cozy family room has a second fireplace and walkout. A guest washroom with a shower and a bedroom/office complete the main floor. The primary bedroom has built-ins and an office nook; it is generously sized and offers a spa-like five-piece ensuite with a skylight. The second bedroom features a four-piece ensuite, built-ins, and a walk-in closet, while the third bedroom offers a three-piece ensuite with built-ins. The fourth bedroom has a three-piece ensuite and closet. A laundry room with an LG washer & dryer, built-in organizers, and a fridge for convenience completes the second floor. The basement Includes a fully self-contained two-bedroom apartment with a separate entrance, kitchen, laundry, and a three-piece bathroom. It is ideal for a nanny or could generate a rental income. The basement also features a family room with a wood-burning fireplace, pantry, and ample storage. Offered for sale, adjacent property at 150 Holmes Ave MLS #C12114690 (id:59911)
Right At Home Realty
Lph28 - 21 Nelson Street
Toronto, Ontario
Luxury 2-Storey Loft in Prime Downtown Location. Live in the heart of the city in this sun-drenched loft with 19' ceilings, floor-to-ceiling windows, and sweeping south-facing views of the CN Tower and downtown skyline. Freshly painted in modern neutrals, the open-concept layout blends elegance with functionality, featuring: Chefs kitchen with stainless steel appliances, granite counters & glass backsplash Espresso hardwood floors & sleek plaster ceilings. Spacious loft bedroom with walk-in closet & 4-pc ensuite. 2 Chic Carerra Marbled Bathrooms. 1st floor powder room. Private balcony, perfect for morning coffee or evening sunsets. In-suite laundry & smart storage solutions (under-stair space + locker). Building Perks: Rooftop retreat with cabanas, fire pits & plunge pool City-view lounge, fitness center, sauna & steam room Concierge services. Walk everywhere, steps to subway, dining, shopping, entertainment & the Financial District. A rare blend of luxury, location & lifestyle! Kitchenaid Stove, Fridge, Dishwasher, Microwave. Stacked Washer/Dryer, Window Coverings, Light Fixtures. (id:59911)
Homelife Landmark Realty Inc.
244 Waterloo Avenue
Toronto, Ontario
Incredible & Rare Double Lot Bungalow in the Heart of Toronto! Don't miss this once-in-a-lifetime opportunity to own a truly exceptional home. Situated on a rare double lot in one of Toronto's most sought-after neighborhoods, this expansive bungalow offers space, versatility, and endless potential. With 4+2 spacious bedrooms and 3+2 bathrooms, this home provides ample room for families of all sizes. Whether youre looking for multigenerational living or rental income, the fully finished basement apartment with its own kitchen and separate entrance is ready to accommodate. Parking will never be an issue with a 2-car garage and a driveway that comfortably fits 4 more vehicles. The homes thoughtful layout also makes it easily convertible into an accessible living space, perfect for those seeking long-term comfort and convenience. A bungalow of this size is extremely rare in the GTA, especially one located so centrally. Whether you're expanding your family, downsizing without compromise, or investing in a prime piece of Toronto real estate, this property offers unmatched value and opportunity. Act fast homes like this don't come around often! (id:59911)
Forest Hill Real Estate Inc.
718 Hillsdale Avenue E
Toronto, Ontario
Modern Masterpiece Nestled On A Quiet Street In The Heart Of Toronto's Most Cherished Neighbourhood.This Exquisite Residence Seamlessly Blends Modern Elegance With Timeless Sophistication,Offering An Unparalleled Living Experience.Completely Reimagined & Meticulously Rebuilt With Bespoke Touches and Upscale Finishes Throughout This Beautifully Appointed Residence Offers A Rare Combination Of Luxury, Privacy & Unbeatable Location.Tucked Within One Of The City's Most Vibrant And Picturesque Neigh.This Home Places You Just Minutes From Parks,Trails,Ravines,Shops Restaurants,W Easy Access To Major Highways,Whether You're Commuting Or Enjoying A Leisurely Day Outdoors,Getting Anywhere Is A Breeze.Immerse Yourself Into The Grand,Light-Filled Foyer And Immediately Feel At Home.The Open-Concept Main Floor Is Thoughtfully Designed For Modern Living And Effortless Entertaining,Featuring Expansive Living And Dining Areas Ideal For Gatherings Of Any Size& Hosting Memorable Dinners.The Heart Of The Home Is The Chef-Inspired Gourmet Kitchen,Complete With A Breakfast Area, Perfect For Casual Mornings Or Elegant Evenings.W/Out To Patio With Pool Size Backyard.Main Fl Powder Room Completes The Floor Plan.Heading To The 2nd Fl.Equally Delightful You'll Find 3 Light-Filled Bedrooms,Each Offering Comfort And Serenity With The Primary Suite Offering A Tranquil Retreat With Juliette Balcony,Walk-In Closet& A Spa-Like 5 Pc Ensuite.Home Office W Skylight, Beauti. Appointed 5-Piece Hall Bath.Serves As A Spa-Like Escape, Perfect For Unwinding After A Long Day,This Tranquil And Private Sanctuary Compl.The 2nd Floor Plan.The Ultimate Lower-Level Retreat A Seamless Extension Of The Home's Luxury&Livability Space Offers Exceptional Versatility.Featuring A Contemporary Kitchen W Dining Area,Family Room,Two Generous Sized Bdrms, A Sleek Modern Bthrm, It's Perfectly Suited For Extended Family, In-Laws, Teens, Guests, A Home Office or As An Income-Generating Rental Suite. (id:59911)
Housspro Dl Realty
62 Muirhead Road
Toronto, Ontario
Welcome to 62 Muirhead Road, a beautifully maintained semi-detached 3+1 bedroom raised bungalow with 1300 above grade and over 2000 sq ft of living space nestled in the sought-after Pleasant View neighborhood of North York. This inviting home features a thoughtfully renovated kitchen with granite countertops, stainless steel appliances, and custom cabinetry perfect for modern living. With three spacious bedrooms, renovated main bathroom, open-concept living and dining areas, hardwood flooring, (no carpet anywhere), and plenty of natural light, this home offers comfort and style in equal measure. The finished basement includes a separate entrance and a fully renovated bathroom, offering excellent potential to convert the space into a private income-generating suite or in-law unit. With its generous lot size, proximity to parks (Muirhead Park directly across the street), schools, public transit TTC Subway, Hwy 401 and DVP minutes away, and shopping, this property is an ideal opportunity for both end-users and investors alike. (id:59911)
Century 21 Atria Realty Inc.
402 - 15 Walmer Road
Toronto, Ontario
Avail July 1 in the absolute HEART of the Annex, right next to TTC and steps from Bloor W & U of T. Newly renovated with upscale finishes. Ensuite laundry. Heat included and water & hydro sep metered via Wyse Meter. Parking avail. Ample paid guest parking avail too. Photos are of a similar unit in the building. (id:59911)
Real Estate Homeward
262 Haddington Avenue
Toronto, Ontario
Presenting a Beautiful Custom-Built Family Residence Located in the Charming Bedford Park Community. Experience Its Warm and Inviting Atmosphere, Crafted with Comfort and Luxury in Mind. The Spacious Main Floor Family Room Flows Seamlessly Into a Professionally Landscaped Backyard, Creating a Scenic and Relaxing Retreat. The Lower Level Features 8 Ceilings and a Private Entrance, Offering Unlimited Potential for Personalization. Situated on a Large 45 Ft X 130 Ft Lot, This Exceptional Property Is a True Treasure on a Highly Desirable Street. Enjoy Easy Access to Major Highways, Shopping Centres, and Public Transit, Ensuring Daily Convenience. Whether You Choose to Customize It to Your Personal Style or Move In Right Away, This Rare Opportunity Invites You to Find the Perfect Home for Your Family. (id:59911)
Rare Real Estate
Laneway - 513 Ossington Street
Toronto, Ontario
Live in style & privacy in this new 2-bedroom, 1-bathroom LANEWAY HOUSE offering comfort & privacy. The main floor features an open concept kitchen, dining/living area, w stainless steel appl, pot lights and laminate flooring. Upstairs are 2 bdrms, Washer/Dryer & new 3pce bathroom. Enjoy year-round comfort with all utilities included. This thoughtfully designed home is tucked away from the main street ideal for those seeking a quiet, urban retreat. **EXTRAS** Stainless Steel fridge, stove, dishwasher, all electrical light fixtures, window coverings, &washer & dryer. (id:59911)
Royal LePage Security Real Estate
49 Arlstan Drive
Toronto, Ontario
Tucked away on a private cul-de-sac and set on one of the largest lots on the street, Massive pool-sized lot measures 143' across the rear, with 160' depth on north side. this warm and inviting home blends timeless charm with modern comfort. With 3 bedrooms plus 2 additional rooms, it features a stunning interior with exposed wood beam ceilings that evoke the feeling of a cozy cottage in the heart of the city. The open-concept layout flows seamlessly from the kitchen to the dining and living areas, all overlooking a serene backyard oasis with a composite deck, outdoor fireplace, and lush mature trees offering unmatched privacy. The lot is pool-sized, and even comes with apple and blackberry trees for a sweet touch of nature. Inside, you'll find real hardwood floors, a wood-burning fireplace, heated limestone flooring from the garage entry through to the powder room, and thoughtful smart home upgrades like a Nest-controlled dual furnace & A/C system, Ring doorbell, and a full security system. The spacious primary bedroom boasts a beautiful en suite and an oversized walk-in closet. With a 2-car garage and space for 4 more vehicles on the driveway, plus abundant storage throughout, this home truly has it all. Close proximity to schools, places of worship, public, transportation, and all amenities. A rare and special find perfect for family living and effortless entertaining. (id:59911)
Forest Hill Real Estate Inc.
67 Pleasant Boulevard
Toronto, Ontario
Welcome home to 67 Pleasant Blvd. Nestled in the heart of Deer Park, one of Toronto's most desirable neighbourhoods, this upgraded townhome boasts premium finishes, 9-ft ceilings, hardwood flooring, 2 spacious bedrooms-both with ensuite baths, updated kitchen, high ceilings, open concept layout, LED lighting throughout, premium custom roller blinds, laundry room, and 2 outdoor spaces. The updated modern kitchen offers premium stainless steel appliances, lots of counter & cupboard space, granite countertops, and a large centre island with a breakfast bar - perfect for home cooks and entertainers alike. From the bright & spacious Living room, step out onto your private balcony, where you can sit & relax or BBQ. Two generously-sized bedrooms, each with its own ensuite bathroom, offering ultimate privacy and comfort. The primary bedroom features an oversized walk-in closet, private terrace, and a fully renovated bathroom with heated floors, heated towel rack, premium vanity & storage cabinetry, LED & pot lights, brand new sink, and a custom luxury spa shower with an in-ceiling rain showerhead. Enjoy the convenience of 2 owned side by side underground parking spaces (each with a bike bar) and an owned locker for additional storage. A stones throw to St. Clair Subway Station, David A. Balfour Park & trail, Farm Boy & Loblaws grocery stores, boutique shopping, fitness studios, cafes, pickleball courts, and a variety dining options. Catchment for the Top Schools in the City (see attached list of schools). Did we mention how wonderful the neighbours are? Please see attached floor plan and full list of improvements. 1290 SqFt as per MPAC + 115 SqFt Private outdoor space. Floor Plan, list of improvements, inclusions, and list of schools are attached. (id:59911)
Keller Williams Referred Urban Realty
296 Glen Road
Toronto, Ontario
Nestled in the heart of North Rosedale, 296 Glen Road is a beautifully appointed 4-bedroom + office, 3-bathroom home that perfectly blends timeless charm with modern comfort. Situated on a 23.67 ft x 136 ft lot, just under 3,500 sq. ft. including lower level, this residence offers an inviting atmosphere on a quiet, family-friendly street just steps from Chorley Park. Inside, warmth and elegance define the space. The open-concept living and dining areas are bathed in natural light, featuring rich oak hardwood floors and a cozy wood-burning fireplace. The chef's kitchen is both stylish and functional, boasting heated travertine floors, stainless steel appliances, a Sub-Zero fridge, gas stove, and a custom breakfast nook with built-in window seating. French doors lead to a private backyard retreat, complete with an in-ground pool, sauna, and outdoor shower perfect for relaxing or entertaining. The second-floor primary suite offers a tranquil escape with a bay window, sitting area, walk-in closet, and fireplace. A second bedroom and a dedicated office space complete this level. The third floor is full of character, featuring two additional bedrooms and an enchanting hidden loft with exposed brick ideal for a playroom, reading nook, or extra storage accessed by both rooms. The finished lower level adds versatility, offering a spacious rec room/music room and ample storage. Located in the OLPH & Whitney school district and near Branksome Hall, this home is just a short stroll to scenic trails, the Brickworks, parks, and Summerhill Market. With a thoughtful layout, stunning outdoor space, and a prime location, 296 Glen Rd is a rare opportunity to own a home that truly has it all. (id:59911)
Harvey Kalles Real Estate Ltd.
407 Roselawn Avenue
Toronto, Ontario
Welcome to one of the rare detached homes with a 30-foot frontage in this highly desirable neighborhood! This character-filled property offers the perfect canvas to create your dream home. With a private drive with 4 car parking, large detached garage, with attached shed, with 1 car parking, and spacious layout, the possibilities are endless. Inside, you'll find generously sized bedrooms and a finished basement (with cold storage), ideal for a home office, rec room, or future in-law suite. While the home is older, it's solid, full of charm, and ready for your personal touch. Walk to shops, restaurants, parks, and public transit everything you need is just around the corner. Whether you renovate, redesign, or simply refresh, this is your chance to make something truly special in a vibrant, established community. (id:59911)
Mccann Realty Group Ltd.
2408 - 100 Antibes Drive
Toronto, Ontario
Very Spacious & Bright, Fully RENOVATED (Spent more than $$50K !!!) Well Sized & Desirable North Facing Open Concept 2 Bedrooms + 1 Den/Big solarium, 2 Bathroom Suite with 2 Car parking spot!! Blinds to go window blinds in all windows including Big Solarium. Solarium can be used as office room or playroom. Large Open Concept Living Room Seamlessly Blends with the Dining Area. Ideal for Both Family Gatherings and Entertaining Guests! Same owner was living in this house more than 16 years and well taken care of. Enjoy astonishing unobstructed Panoramic North-East-West Views of the City from 24th Floor (Wonderful Canada Wonderland view) and Magnificent Sunset/Sunrise views from the Large Windows! This Move-in-ready, clean unit features Fully Renovated Kitchen with New kitchen cabinets, Counter tops, Double Sink and Tiles flooring, Renovated Bathrooms with Pot Lights, new Tiles in Floor and Wall, Vanity, new Bathtub, Toilets, Mirror, Cabinets, Freshly Painted throughout and new Luxury Vinyl Flooring in Big Living and Dinning room & New upgraded indoor Doors! Loads of Space with Solarium, walk in closet, room size wall closet in bedroom, Ensuite Laundry Washer & Dryer, Dishwasher, and new Microwave!**RARE** Unit also comes with two (2) underground Parking spot and underground locked Bicycle Room for Bicycles parking. Remote Garage Door opener. Building Amenities include Big Party/Rec. Room with Full Kitchen, Library, Gym with modern equipments, Sauna, Visitor Parking, Access to Antibes Community Center with swimming pool, Tennis Court, Steps to Splash Pad, Children Parks, G. Ross Lord Trails, Close to Shopping, Schools & Direct TTC Bus To Yonge & Finch Subway Station(TTC Bus RT#125), Downsview subway station (TTC Bus RT#160) and Bathurst Subway Station (TTC Bus RT#7) and Minutes To 401/400/404/407/Allen Rd/Yorkdale/York University/ Center Point Mall/ Promenade Mall/Imagine Cinema . (id:59911)
Justo Inc.
612 Van Horne Avenue
Toronto, Ontario
Must SEE Fully Renovated Throughout Dream Home By Master Craftsmen! Finished Legal Secondary Units For Great Incomes, This Property Has Been Completely Transformed, Perfect For Homeowners or Investors - Live in One Suite and Rent Out The Rest for Great Cash Flow, All Are Brand New And MUCH More! This Property Won't Last Long! Great location. Walk to Pleasant View Ps And Sir John Macdonald Ci., Pinto Pk & Clydesdale Pk, Library, Community Centre, Grocery Store, Park, TTC, Seneca College. Fairview Mall, Subway & Minutes Drive To HWY 404/401/407. (id:59911)
Homelife Landmark Realty Inc.
23 Lytton Boulevard
Toronto, Ontario
2023 BUILT! "Quiet Luxury" Centrally Nestled In Lytton Park. This Classic Georgian Residence Seamlessly Harmonizes Historical Charm With Modern Allure Across Its Expansive 6454 Sq. Ft. Of Living Area. Crafted For Family Comfort And Extravagant Entertaining. Welcoming Grand Reception Adorned With A Classic Centre Hall Design With Opposing Living And Dining Rooms, Two Flanking Wood Burning Fireplaces.The Kitchen, A Masterpiece Of Bespoke Cabinetry And Quartzite Countertops, Effortlessly Transitions To A Family Room Offering Captivating Views Of The Landscaped Backyard Featuring A Year-Round Plunge Pool. A Centrally Located Study Also Serves As A Future Bedroom For Those Seeking To Age Gracefully Within The Home. Ascending To The Second Level Reveals Four Generously Proportioned Bedrooms, Including A Sumptuous Primary Suite Boasting A Large Sitting Area, Gas Fireplace, Two Large Walk-In Closets And A Luxurious 5-Piece Ensuite Bathroom For Ultimate Relaxation. The Lower Level Presents An Expansive Entertainment Space, A Fully-Equipped Home Gym With A Rejuvenating Steam Shower, A Wine Cellar, And An Additional Bedroom With Ensuite Facilities. Outside, The Newly Landscaped Low Maintenance Yard With Antique Paver Driveway Leads To A Detached Garage, Complemented By Charging Station Rough-Ins. Completed In June 2023, This Residence Epitomizes Traditional Elegance And Craftsmanship Through Its Tasteful Incorporation Of Natural Elements And Contemporary Luxuries, All Conveniently Situated Within Close Proximity To Esteemed Public And Private Schools. (id:59911)
RE/MAX Realtron Barry Cohen Homes Inc.
258 Briar Hill Avenue
Toronto, Ontario
Welcome To Beautiful Briar Hill Avenue! Featuring A Newly Rebuilt Never Lived In Home Nestled On One Of The Most Coveted Streets In The Heart Of Allenby. This Location Offers Access To One Of Midtown Toronto's Most Sought After School Pathways: Allenby Junior, Glenview Senior, And Lawrence Park Collegiate, Making It An Exceptional Place To Raise A Family. Whether You're A Growing Family, A Busy Professional, Or An Empty Nester Seeking Turnkey Luxury, This Fully Renovated, Move In Ready Home Has It All. From Wide Plank White Oak Floors To An Open Concept Main Floor That Seamlessly Blends Living, Dining, And Entertaining, Every Detail Has Been Thoughtfully Designed. The Dreamy Primary Retreat Features A Walk Through Closet, A Freestanding Soaker Tub, And An Oversized Glass Shower. All Three Bedrooms Upstairs Offer Their Own Washrooms, Providing Comfort And Privacy For The Whole Family. Downstairs, A Spacious Lower Level Offers Endless Flexibility, Ideal As A Rec Room, Home Gym, Or Media Lounge Complete With An Additional Full Washroom And Space For A Basement Bedroom If Needed. A Flush Walkout From Family Room To Back Deck Via Double Sliding Doors Opens To A Beautifully Treed, Private Backyard And Provides An Indoor/Outdoor Flow That Is Hard To Come By, Your Own Urban Oasis Just Steps From Yonge Street, Top Restaurants, Shops, Transit, And More. This Is Allenby Living At Its Finest. A Rare Opportunity On A Truly Special Street. (id:59911)
Harvey Kalles Real Estate Ltd.
444 Roxton Road
Toronto, Ontario
Nestled In Elegance And Thoughtful Craftsmanship, This 4,200 Square Foot Home Seamlessly Blends Modern Luxury With Timeless Charm. Designed With Both Functionality And Aesthetic Appeal In Mind, It Welcomes You With An Open Concept Layout, Soaring Ceilings, And A Warm, Inviting Ambiance That Fills Every Space. Every Inch Reflects A Masterful Balance Of Artistry And Practicality, With Carefully Orchestrated Proportions, Flowing Transitions, And Intuitive Spatial Design Creating Effortless Harmony Between Form And Function. Though Compact, The Kitchen Is A Beautifully Efficient Space, Crafted With Precision And Elegance, Featuring Thoughtful Storage, Premium Finishes, And A Smart Layout That Maximizes Every Inch. The Private Retreat Offers A Serene Escape With A Peaceful Bedroom, A Well Appointed Ensuite, And Ample Storage That Marries Style And Convenience. Additional Rooms Offer Versatility For Guests, Creativity, Or A Home Office. Outdoor Living Is Just As Inviting, From The Welcoming Front Patio To A Cozy Back Deck Surrounded By Lush Landscaping And Tranquility. And That Is Not All: A Stunning, Fully Self Contained 1,200 Square Foot Two Storey Laneway Home At The Rear Adds A Flexible, High Value Bonus. The Lower Level Offers A Spacious, Secure Garage With Excellent Storage, While The Upper Level Features A Bright One Bedroom Suite With Its Own Kitchen, Bathroom, And Living Area, Ideal For Multi Generational Living, Guest Use, Private Work Space, Or Income Potential. With Its Own Entrance And Contemporary Design, This Laneway Home Is The Ultimate Complement To An Already Remarkable Property. A Rare Blend Of Visionary Design And Livable Luxury, This Home Is A True Masterpiece Where Every Detail Has Been Thoughtfully Composed To Elevate Daily Living Into Something Truly Exceptional. (id:59911)
Harvey Kalles Real Estate Ltd.
1217 - 352 Front Street W
Toronto, Ontario
Located On Front& Spadina Developed By Empire Communities Fly Condo. Ideal for first time home buyers and investors! Move in ready practical 1 bedroom layout With Built In S/S Appliances, Granite Counter Top, Engineered Plank Laminate Flooring Throughout, Washer And Dryer. Minutes To Ttc, Cn Tower, Rogers Centre, Financial District, Entertainment District, Restaurant, Bars And Much More. 100% riding score and 99% walk score! Minutes walk to Rogers Centre, the Well shopping centre, Toronto's waterfront, Spadina street car, King Street restaurants and Queen street shops! (id:59911)
First Class Realty Inc.

