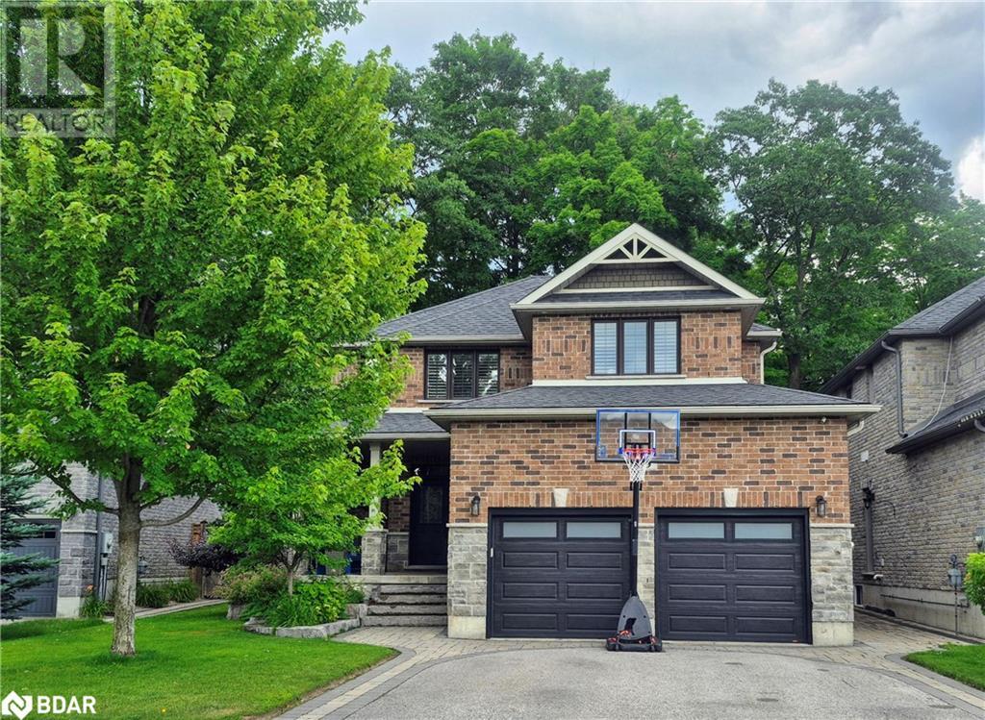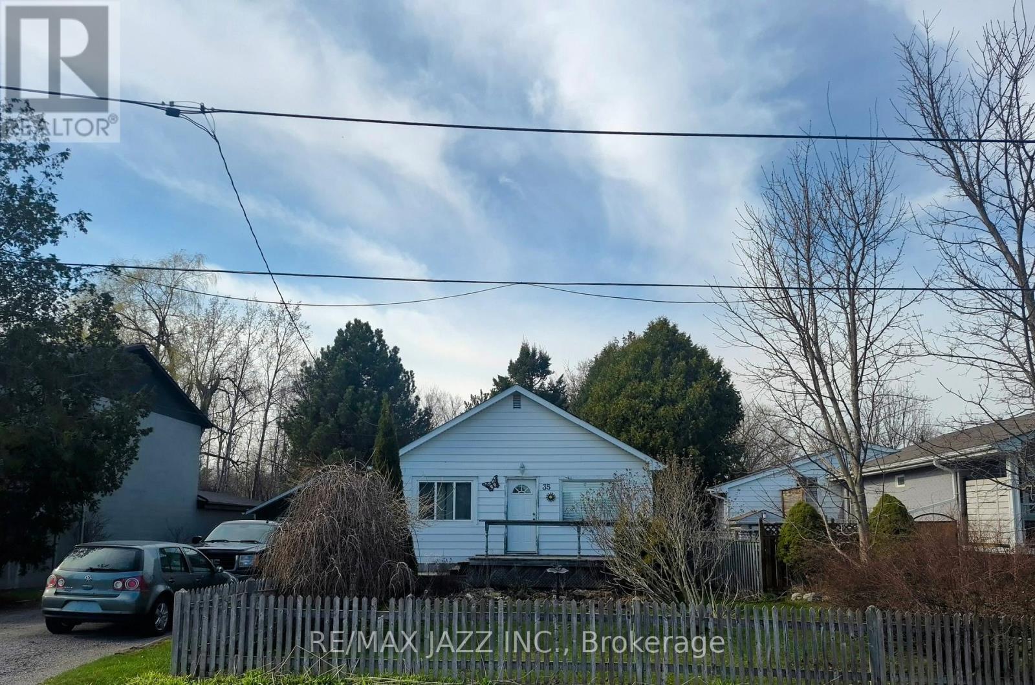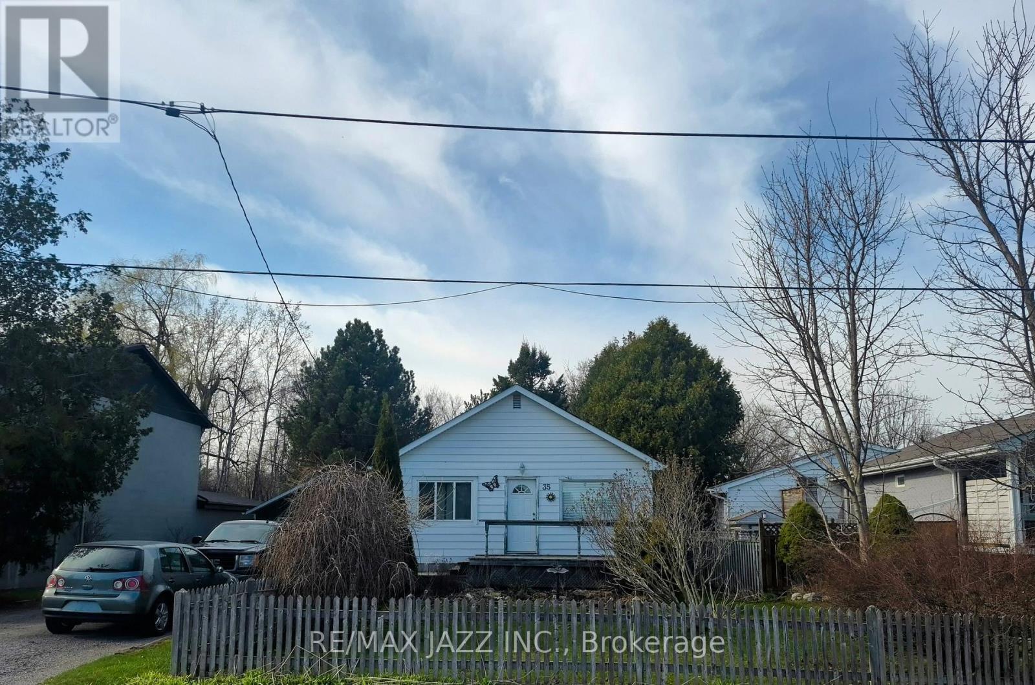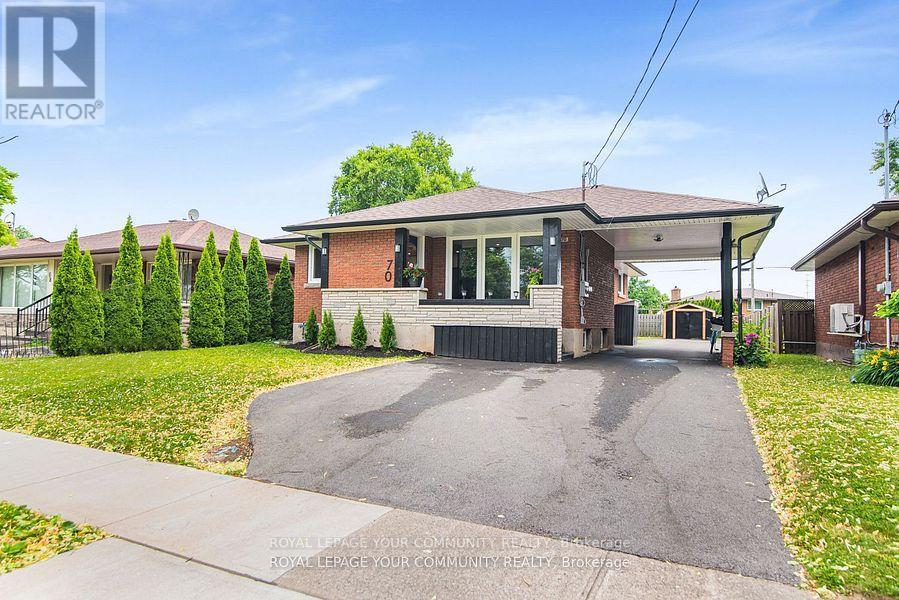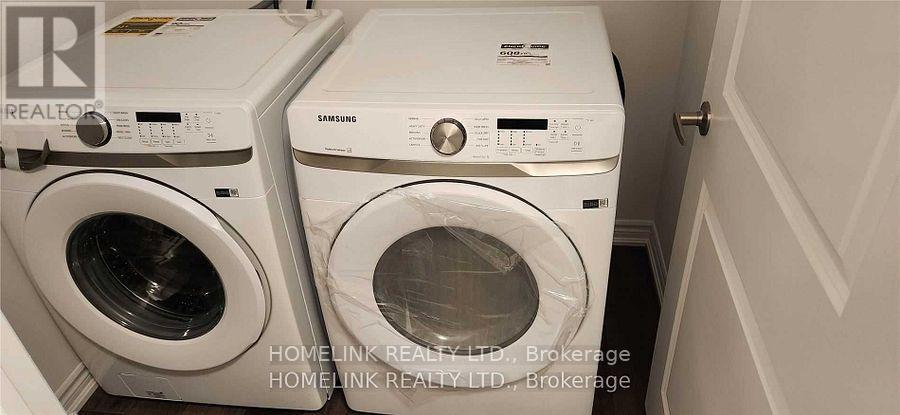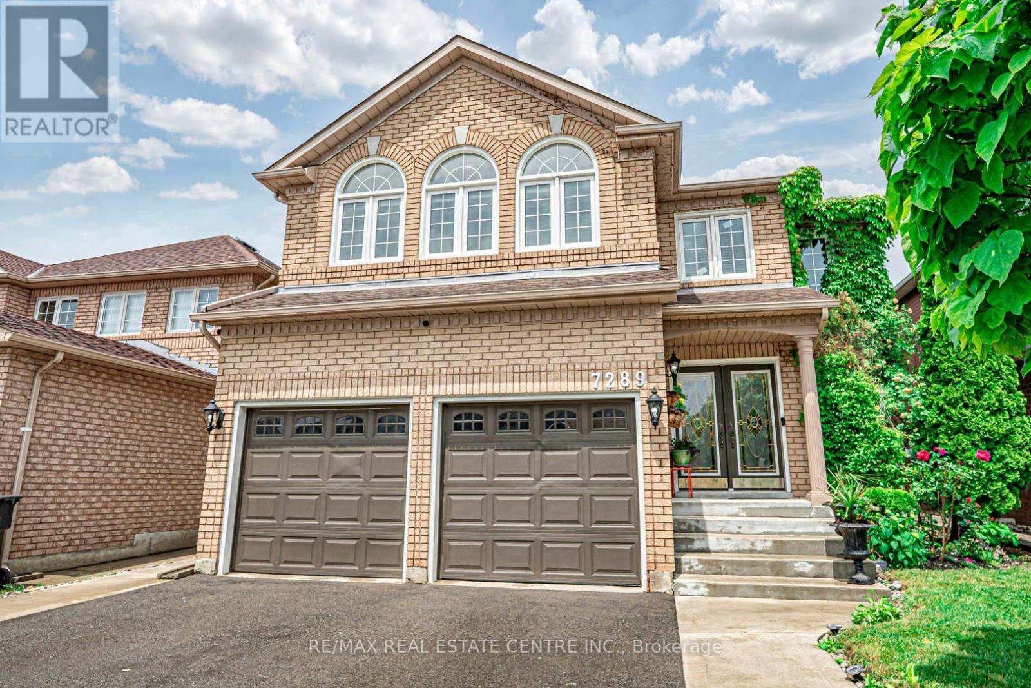51 Macaualy Street
Guelph, Ontario
This Is It! 3 Bedroom Detached Home with an In-Law Suite w/Separate Entrance, Kitchen, Bathroom & It's Own Laundry. Why You Will Love This Home: Less Than 5y Old, 3 Great Size Rooms & 3.5 Baths, Open Concept 9" Ceilings, Hardwood Floor, So Much Light, Upgraded Taller Windows & Patio Door on Main, Huge Open Concept Living , Dining & Breakfast Area. Kitchen Features Quartz Countertops, Large Centre Island & Backsplash. The Best Part - Check Out The Massive Family Room on The Mid Level!!! Primary Bedroom Has Walk In Closet & 4pc Ensuite. 2 More Spacious Bedrooms and Another Bathroom on the 2nd Floor. Basement has Separate Entrance, Fully Finished & Upgraded Higher Ceilings in Basement, Beautiful Kitchen & 4pc Bath. Large Backyard, No Neighbours Behind. (id:59911)
Royal LePage Platinum Realty
6 - 111 Wilson Street E
Hamilton, Ontario
Stunning end unit town located in desirable sought after Ancaster village, walkable to coffee shops, fabulous dining, French bakery, summer farmers market, memorial arts center, trails, schools, grocery and more! Meticulously maintained in like new condition, freshly painted with California shutters throughout, this home is turn key. The main level welcomes you from the covered porch into a flex space, currently used as home gym with double door walk out to exposed aggregate patio. Inside entry from garage. Convenient 2 piece bath with quartz counter. On the main level, you will find an elegant and exceptionally spacious living room/kitchen with 9 ft ceilings, crown moulding, hardwood floors. Livingroom is centered around gas fireplace with double door access to deck with BBQ gas line and facing ravine. Dining area and kitchen peninsula offers ample room for entertaining. Crisp white kitchen with quartz counters, premium hardware, pearl finish textured tile backsplash, stainless steel appliances including gas stove, ample kitchen cabinet space with pantry. Main level 2 piece bath with quartz counter vanity and hexagon tile floor. Upstairs you will find three bedrooms, laundry, 2 full baths. Primary suite with walk in closet, ensuite with walk in glass shower, two large windows facing ravine. Additional 4 piece bath with quartz counter vanity and tub. Enjoy the Ancaster lifestyle with this beautiful move in ready home. (id:59911)
RE/MAX Escarpment Realty Inc.
100 Stone Church Road E
Hamilton, Ontario
Stunning 2-Story Home in the Heart of Central Hamilton Mountain. This beautifully designed 3-bedroom, 4-bathroom home is situated on a professionally landscaped 50 x 116 lot, offering an entertainers dream with a backyard oasis. The heated in-ground pool is surrounded by elegant flagstone and a concrete patio, complemented by a pool house with a built-in barperfect for hosting guests or relaxing in style. The grand front entrance welcomes you into an open-concept main floor thats sure to impress. The chefs kitchen boasts quartz countertops, two sinks, a massive island with a bar, and high-end stainless steel appliances. The living room features a smart-enabled gas fireplace, while gleaming hardwood floors add a touch of luxury throughout the main level. Upstairs, youll find three generously sized bedrooms and two full bathrooms, including a spacious primary suite with double closets and a 4-piece ensuite. The fully finished basement offers endless possibilities, with a spacious rec room, an office, a laundry room, a cold cellar, and a bathroom. Located in an unbeatable spot just seconds from the Linc and Highway 403, this home is close to top-rated schools, parks, and all major amenities. (id:59911)
RE/MAX Escarpment Realty Inc.
2691 County Road 15
Prince Edward County, Ontario
We are pleased to introduce this custom executive waterfront residence with over 4,000 square feet of living space. Setback from the road down a meandering drive, this 4+ acre home is nestled in a private setting on the shore of the Bay of Quinte, just minutes from the village of Northport. Whether it's for the ultimate getaway or everyday enjoyment, the spectacular view of the Bay, along with the birds and wildlife, offers an ever-evolving display of natural beauty in a serene marsh setting. An enclosed outlet allows access to the Bay of Quinte - great for canoeing , kayaking & paddle boarding! The expansive main floor is designed to maximize the view of the Bay from every room. Here, you'll find the primary bedroom with a luxurious 5-piece ensuite and large walk-in closet, a living room, & a chefs kitchen. The lower level offers 2 bedrooms, a family room, your very own pet grooming station and a walkout to a patio. The extensive wrap-around deck/patio beckons you to enjoy yourself in the breathtaking beauty that surrounds you. The generously sized custom gazebo, designed especially for games and to watch magnificent sunsets. This property is truly a nature lovers paradise. (id:59911)
Royal LePage Proalliance Realty
Royal LePage Signature Realty
99 Jewel House Lane
Barrie, Ontario
Welcome to this stunning Grandview Homes-built residence, nestled in one of South Barrie’s most desirable neighborhoods. Backed by a serene, private forested area, this exceptional home offers the perfect blend of luxury, privacy, and tranquility. Step inside to discover a chef’s dream kitchen featuring quartz countertops, an oversized island, abundant cabinetry, stainless steel appliances, under-cabinet lighting, and pot lights throughout. The adjacent family room invites relaxation with a cozy gas fireplace and custom built-in shelving, while the open-concept living and dining areas set the stage for elegant entertaining. A convenient mudroom with inside entry to the garage offers practical everyday function— perfect for busy families and seamless organization. Walk out from the kitchen to your backyard oasis—a spacious deck overlooking lush greenery, a relaxing hot tub, garden shed, and full fencing for total privacy. Hardwood flooring flows throughout the main level, upper hallway, and staircase, highlighted by rich wood railings. Upstairs, retreat to the luxurious primary suite, complete with a large walk-in closet and spa-inspired ensuite boasting a glass-enclosed shower, stand-alone soaker tub, and double vanity. Three additional generously sized bedrooms with soft carpeting offer comfort for family or guests, while the second-floor laundry room adds everyday convenience. The expansive lower level is a blank canvas ready for your personal touch—perfect for a home theatre, gym, or additional living space. Ideally located near top-rated schools, scenic parks, Wilkins Beach, nature trails, shopping, and with easy access to Highways 11 and 400, this home delivers unparalleled comfort, style, and convenience. (id:59911)
Century 21 B.j. Roth Realty Ltd. Brokerage
35 Maple Street
Uxbridge, Ontario
Opportunity knocks! Location, Location! Huge immediate investment opportunity, hold for Further Investment or Development. RM Zoning allows many uses, including but not limited to: single-family dwelling, semi-detached dwelling, duplex dwelling house, apartment, senior citizen's housing, group home, private home daycare & more. This high value bungalow is located in sought-after neighbourhood close to all amenities, or a large .33 acre lot. 3+2 Bedrooms, 2 full bathrooms, 2 kitchens and separate entrance to finished basement, lots of storage and more. Spacious main Eat-In Kitchen with tons of cupboard space. Spacious bedrooms with ample closet space. Separate entrance to finished basement with high ceilings, kitchen, bedroom, full bathroom, tons of storage & more. Private driveway with ample parking. Conveniently located close to schools, shopping, public transit, 401, parks & recreation & more. Not in a CLOCA regulated area, nor Greenbelt. Buyer to do their own due diligence concerning all aspects of this property and their intended use of it. (id:59911)
RE/MAX Jazz Inc.
35 Maple Street
Uxbridge, Ontario
Opportunity knocks! Location, Location! Huge immediate investment opportunity, hold for Further Investment or Development. RM Zoning allows many uses, including but not limited to: single-family dwelling, semi-detached dwelling, duplex dwelling house, apartment, senior citizen's housing, group home, private home daycare & more. This high value bungalow is located in sought-after neighbourhood close to all amenities, on a large .33 acre lot. 3+2 Bedrooms, 2 full bathrooms, 2 kitchens and separate entrance to finished basement, lots of storage and more. Spacious main Eat-In Kitchen with tons of cupboard space. Spacious bedrooms with ample closet space. Separate entrance to finished basement with high ceilings, kitchen, bedroom, full bathroom, tons of storage & more. Private driveway with ample parking. Conveniently located close to schools, shopping, public transit, 401, parks & recreation & more. Not in a CLOCA regulated area, nor Greenbelt. Buyer to do their own due diligence concerning all aspects of this property and their intended use of it. (id:59911)
RE/MAX Jazz Inc.
10 - 914 Mohawk Road E
Hamilton, Ontario
Welcome to 10-914 Mohawk Road E, a fully renovated 2-bed, 2-bath townhome in Hamilton's family-friendly Lisgar neighbourhood (Mountain). Professionally redesigned with modern living in mind, this turnkey home features custom upgrades and high-end finishes throughout. Step into a bright open-concept layout with new herringbone hardwood flooring and a stylish kitchen complete with sleek cabinetry, peninsula with pendant lighting, and brand-new stainless steel appliances perfect for entertaining. The living room is anchored by a custom media wall with built-in electric fireplace and updated lighting for a warm, inviting feel. Upstairs, the spacious primary bedroom includes expanded walk-in closets, a designer fluted panel accent wall, and pendant lighting over nightstands offering a boutique hotel vibe. The fully finished basement adds even more living space with a versatile office or playroom, upgraded laundry area with cabinetry and countertop, and a custom wine storage nook under the stairs. Enjoy summer evenings on your private front yard with the possibility of installing a privacy fence, or relax inside with smart thermostat comfort. Fresh paint, new trim, an updated powder room, and a sleek full bathroom complete this beautiful home. Located in a well-managed complex close to schools, parks, shopping, and transit. This custom-finished gem wont last. *For Additional Property Details Click The Brochure Icon Below* (id:59911)
Ici Source Real Asset Services Inc.
70 Golden Boulevard E
Welland, Ontario
TURN KEY! LEGAL DUPLEX, FULLY RENOVATED! Ideal for investors, multi families or those looking to subsidize mortgage payments w/rental income! 50 x 138 ft lot! Quartz countertops, 2 new kitchens, bathrooms, luxury vinyl flooring, lighting, electrical, plumbing, roof, vinyl windows, fire & sound separation, Exit (egress), 2 Hydro meters, new driveway, upgraded water service supply & more! Lower unit has 8 ft ceilings featuring 2 large bedrooms and lots of closet space! FULLY VACANT! Move in right away or set your own rent. Located on a quiet street in a family-friendly area of Welland, close to Schools, amenities and picturesque spots like the Welland Canal and trails. Very easy access to 406 & QEW. Don't let this fantastic opportunity pass you by! (id:59911)
Royal LePage Your Community Realty
121 - 61 Soho Street
Hamilton, Ontario
Townhouse 1610 Sf. Available In A Brand New And Peaceful Quite Community, Right At Red Hill Valley Parkway. Close To Highway, Grocery Stores, Restaurants. The Main Floor With Combination Of Living And Dining. Stainless Steel Appliances, Lots Of Cupboard Space And Granite Counters. Breakfast Area Walkout To Deck. Laundry Main Floor. Master Bedroom W/ 3Pc Ensuite And Walk-In Closet. Finished Basement Walkout To (id:59911)
Homelink Realty Ltd.
545 - 26 Gibbs Road
Toronto, Ontario
Welcome to Park Terraces, a Luxury boutique living with unparalleled amenities. This spacious 2bed/2WR suite features a sophisticated layout and contemporary finishes, offering exceptional value with included parking. The modern kitchen boasts an integrated fridge, stainless steel appliances, quartz countertops, and a versatile flex island/table. Enjoy abundant natural light through large windows. Benefit from convenient shuttle service to Kipling Station, and easy access to TTC/Kipling Subway, Kipling GO Station, and major highways. Luxurious amenities include concierge service, an outdoor pool, gym, party room, media room, rooftop terrace with BBQs, sauna, library, and a children's playground. Close to Cloverdale Mall, fine dining, Loblaws, East Mall Park, and the Eatonville Library. (id:59911)
RE/MAX Hallmark Realty Ltd.
7289 Terragar Boulevard
Mississauga, Ontario
Welcome to 7289 Terragar Blvd, located in the heart of Mississauga's highly desirable Lisgar community. This expansive detached residence offers over 3,200 square feet of above-grade living space, featuring 4 spacious bedrooms, 3 bathrooms, and a layout perfectly suited for modern families and multigenerational living. From the moment you enter, you're greeted by an open-concept design enhanced with refinished hardwood floors, elegant oak staircase, and natural light flooding through large updated windows. The formal living and dining areas seamlessly connect to a family-sized kitchen adorned with sleek quartz countertops, a gas stove, garburator, and ample storage. Adjacent to the kitchen, the main floor family room offers warmth and comfort with a cozy gas fireplace and walkout access to a beautifully landscaped backyard with refinished fencing and deck-ideal for summer gatherings. Upstairs, a rare second family room with cathedral ceilings and a second gas fireplace provides an inviting retreat for relaxing or entertaining. The primary suite features a walk-in closet and a luxurious five-piece ensuite with double sinks, a jacuzzi tub, and a separate shower. All bedrooms are generously sized and freshly painted (June 2025), creating a move-in ready experience. The finished basement includes 2 separate suites, each with its own kitchen, bedroom, and 3-piece bath. Previously tenanted and now converted for personal use, this lower-level space is accessible via a side entrance & staircase (builder); perfect for extended family, guests, or future rental potential. Updates, include a new furnace, air conditioner, and Rheem tankless water heater (all 2021), attic insulation, a repaved driveway (2022), concrete walkways and stairs (2022), and an upgraded 200A electrical panel w/ a 50A EV charger. The garage measures 18 x 20 feet and includes two automatic door openers. Located minutes from Hwy 401/407, schools, parks, and Lisgar GO. (id:59911)
RE/MAX Real Estate Centre Inc.




