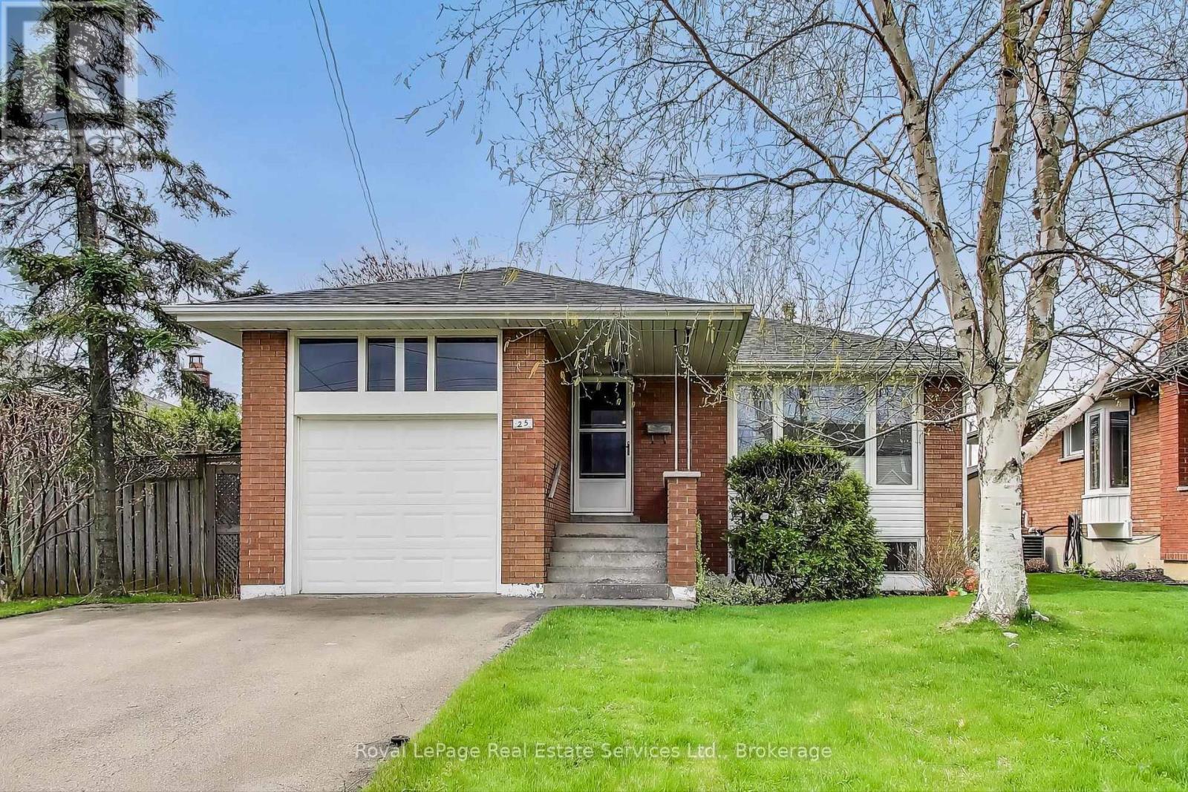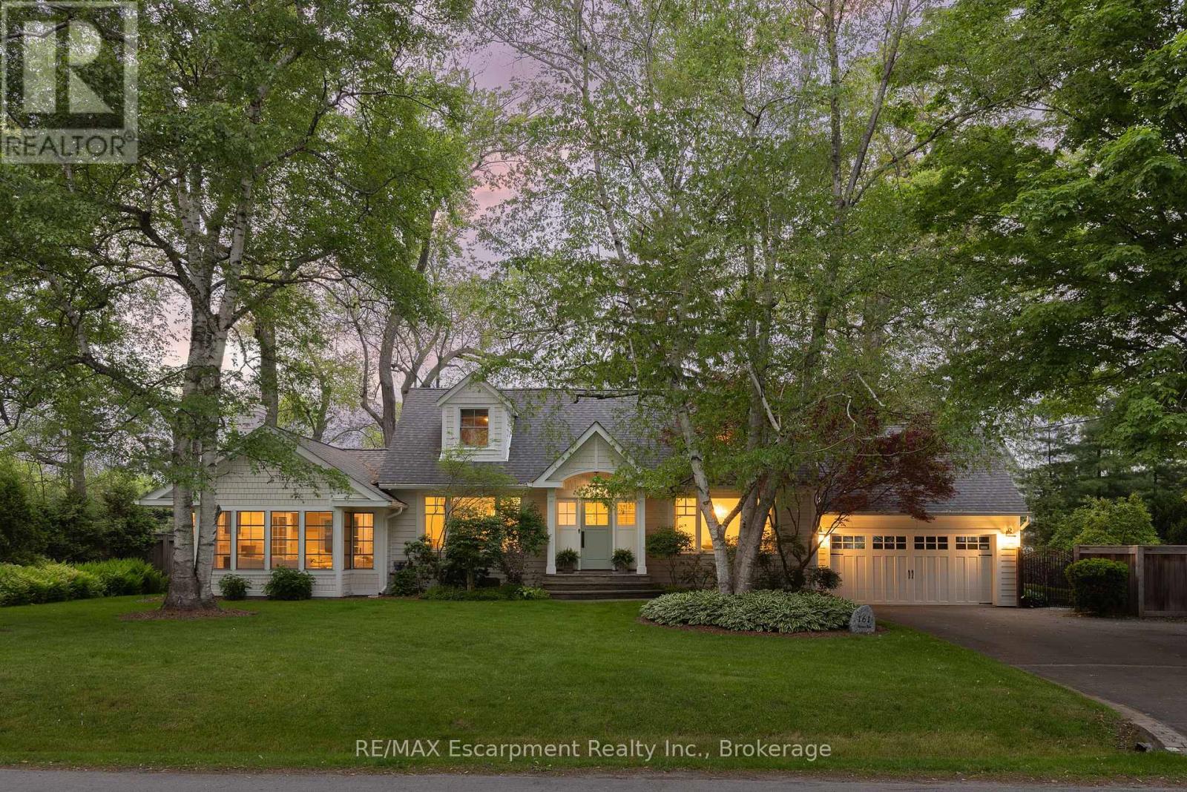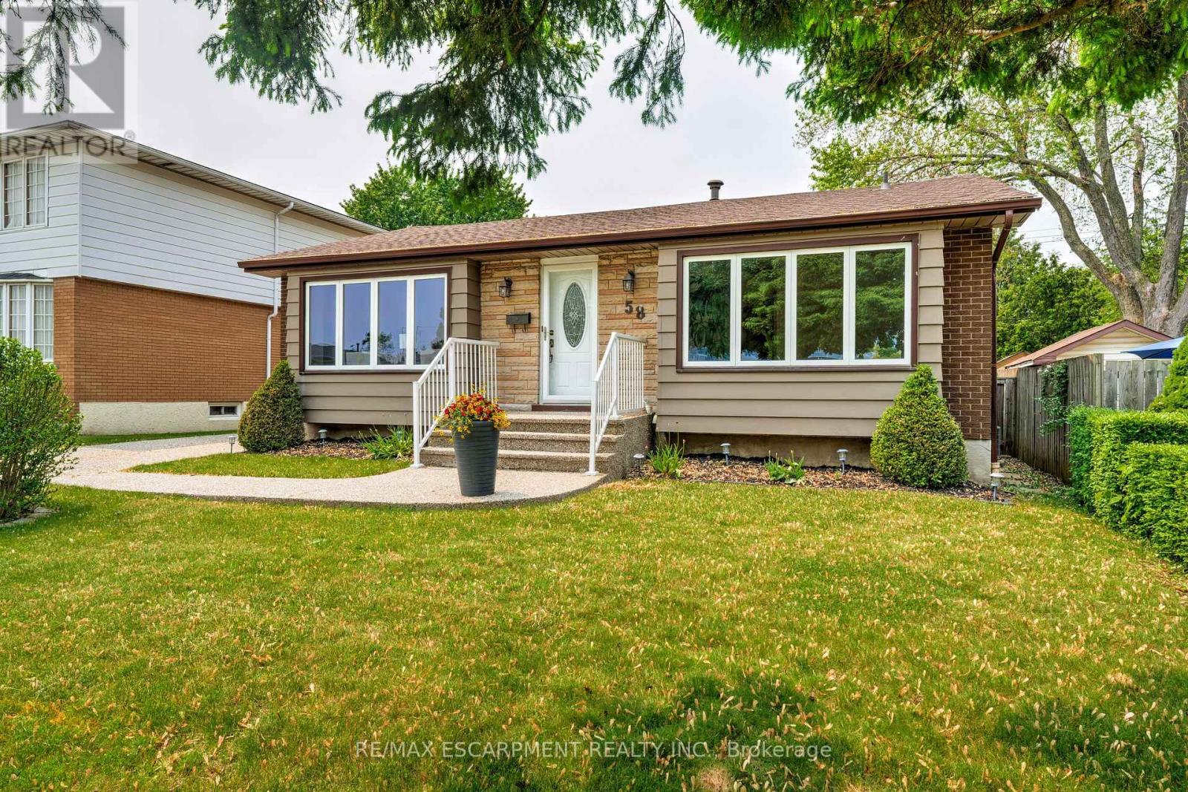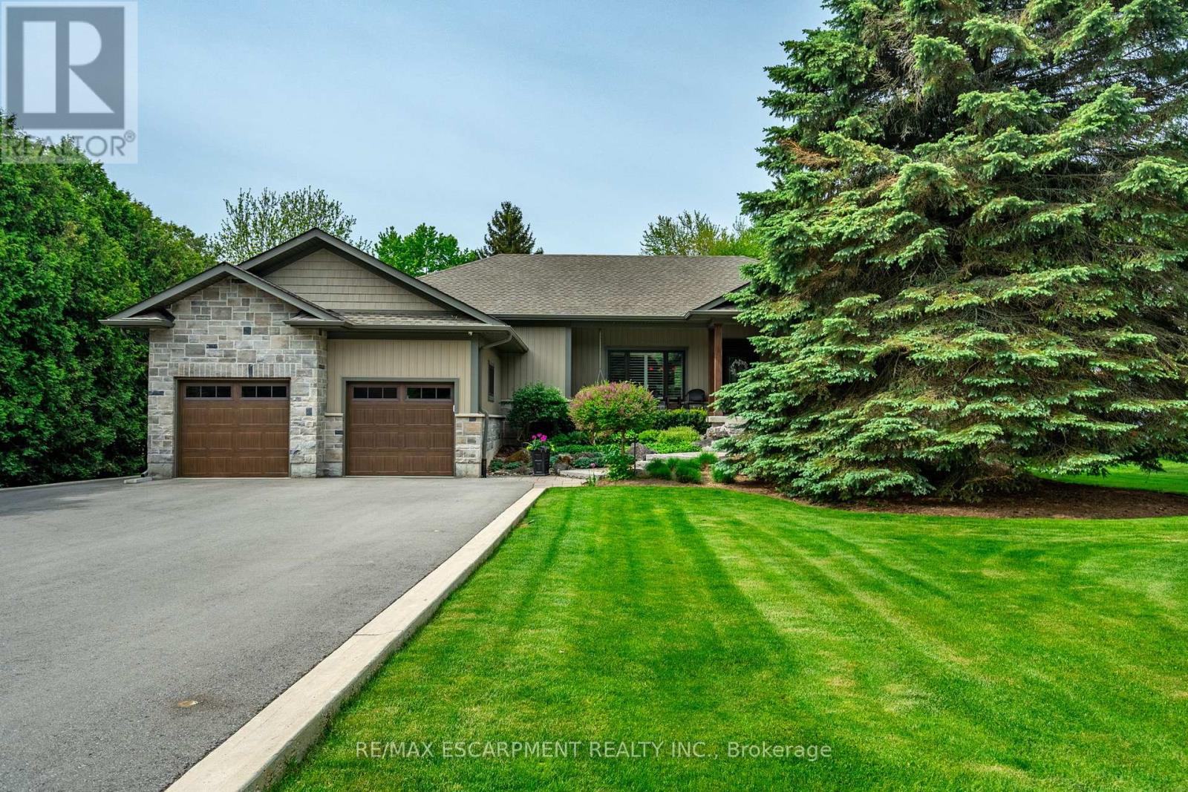93 Christopher Drive
Cambridge, Ontario
This delightful 3-bedroom bungalow offers the perfect blend of comfort, functionality, and outdoor relaxation. Nestled on a generous fully fenced lot, this property is ideal for families or anyone seeking a peaceful retreat. As you enter, you'll be greeted by a spacious and inviting living area that boasts natural light and a warm atmosphere. The open layout seamlessly connects the living room to the dining area, making it perfect for entertaining friends and family. The well-appointed kitchen features modern appliances and ample storage. Three bedrooms provide plenty of space for rest and relaxation, each with ample closet space and large windows that invite in the sunshine. The basement is complete with a second kitchen, providing additional living space and endless possibilities. Whether you envision it as an in-law suite, a home office, or a recreational area, this versatile space is sure to meet your needs. Step outside to your private oasis, where you'll find a newer above-ground pool, perfect for those hot summer days. The expansive yard is fully fenced, offering a safe space for children and pets to play freely and a shed with hydro for additional storage and workspace. Additional features include an attached garage and double-wide parking for ease of use. Located in East Galt closes to schools, parks and all amenities. Don't miss out on this opportunity to own a bungalow that combines modern living with outdoor enjoyment. Schedule your showing today! (id:59911)
RE/MAX Twin City Realty Inc.
309 Christopher Drive
Cambridge, Ontario
OFFERS ANYTIME, PRICED TO SELL. CAMBRIDGE'S LOWEST PRICED DETACHED, WITH ATTACHED DOUBLE CAR GARAGE. BUNGALOW WITH IN-LAW SUITE AND NO DIRECT REAR NEIGHBOURS. This charming 4-bedroom (2+2) raised bungalow in East Galt, is perfect for downsizers or growing families. The carpet-free main level has an open-concept layout with a stylish kitchen featuring granite countertops and a handy breakfast bar. Downstairs, the in-law suite adds flexibility with two bedrooms, a separate living space, and plenty of privacy for guests or extended family. Step outside to a peaceful, low-maintenance backyard with a koi pond. Flooring (2023), Garage Door (2023), Driveway (2022), Windows & Doors (2017), Furnace (2016), Granite Counter Tops (2014), Roof and Eaves(2013). Great location, just 10 minutes from Highway 401, close to schools, shopping, and Cambridge Memorial Hospital, with the vibrant Gaslight District and scenic Grand River just minutes away. Book your showing today. (id:59911)
RE/MAX Twin City Realty Inc.
181 Theodore Drive
Hamilton, Ontario
Welcome to 181 Theodore Dr - set on a quiet court in Hamilton's coveted, sought-after neighbourhood, this bright and spacious 5-bed, 3.5 bath stunner boasts approximately 2,700 sqft of updated living space plus approximately 1100 sqft finished basement! The open-concept layout features a main floor office, separate dining, a family room with a cozy gas fireplace, and an eat-in kitchen. From the kitchen, enjoy access to the private, pie-shaped yard where you can enjoy summer days in the heated above-ground pool, surrounded by gorgeous mature gardens, multiple seating areas, plus NO REAR NEIGHBOURS! This large finished basement features plenty of storage, a 3-piece bathroom, and laundry room, plus a rough in for kitchen, bar or possibly an in-law suite! The brick-and-stone exterior, front porch aggregate and patterned concrete driveway, and double-car garage add curb appeal. This location is near Limeridge Mall, parks and schools, and the LINC delivers unmatched convenience. This rare find blends privacy, space and style-perfect for work, play and family life. (id:59911)
Royal LePage Burloak Real Estate Services
1386 Tremont Drive S
Kingston, Ontario
Welcome to 1386 Tremont a beautiful 3-bedroom end-unit townhouse in Kingston's desirable Woodhaven community. This home features an open-concept layout and stylish laminate flooring throughout the main level. The spacious kitchen includes a large center island, walk-in pantry, and ample cabinetry, flowing into the bright dining and living areas with oversized patio doors leading to the backyard. A convenient mudroom with laundry and interior access to the oversized single-car garage completes the main floor. Upstairs, you'll find three generous bedrooms, including a primary suite with a walk-in closet and a 4-piece ensuite featuring a separate soaker tub and glass shower. One of the secondary bedrooms also offers a walk-in closet, and there's an additional full bathroom on this level. The basement is fully finished and includes a full 4 piece bathroom. Close to schools, parks, trails, golf, shopping, and more this move-in-ready. Flexible closing. (id:59911)
Rock Star Real Estate Inc.
25 Sandringham Avenue
Hamilton, Ontario
West Mountain bungalow in the quiet Buckingham-Sandringham pocket near Mohawk and Upper Paradise. Family friendly, tree lined street close to shopping, schools, parks and transit! Spacious mid century raised bungalow with hardwood floors throughout the main level. Large Living Room featuring a huge picture window, custom room divider and wood accent wall. Bright eat-in Kitchen with great potential for modernization. 3 Bedrooms and full Bathroom complete the main level. Separate side entrance with access to Basement, Garage and Kitchen- ideal set up for Mud Room or private entrance to Basement Suite. Huge basement with above grade windows and excellent ceiling height. Oversized attached garage with tall ceilings and inside entrance to home plus double driveway! Newer furnace, central air, shingles and most main floor windows. Custom blinds in Living Room and Kitchen. Covered Front Porch. All brick exterior. Well maintained by the same owners for over 60 years. Large, south facing backyard. Easy walk to Farm Boy, Food Basics and Shoppers Drug Mart. Quick drive to Ancaster Meadowlands, Hiking Trails, Conservation Areas, LINC and 403. Fast, easy Bus connection to the Hamilton GO Centre for commuters. (id:59911)
Royal LePage Real Estate Services Ltd.
312 - 1101 Lackner Place
Kitchener, Ontario
A most see for new families, downsizers, or looking for income properties. Fairly priced to afford lots of flexibility. This property is on the third floor of a four floor condo apartment. It affords the owners a comfortable, bright & Spacious corner Unit with 1,223 Sq. Ft. Area Plus two Wrap Around Balconies Bring Total Square Feet to 1,350. Two Large Bedrooms. Master Bedroom has Windows, a private balcony with a Beautiful View of The street below, Walk In Closet and Private 3 piece Ensuite with bath. 2nd Bedroom has a Large Window and Large Closet. Large Bright Spacious Open Concept Kitchen with Granite Counter Top and Large Island. Living Room has Oversized Windows on 2 Sides, walkout to a Balcony that spans two sides of the open concept living area, another 3 piece washroom/bathroom & Adequate Ceiling Lights. This apartment has stainless steel appliances for your cooking comfort. Under Mount Single Bowl S/S Sink with Single Lever Faucet (Kitchen). Ceramic Backsplash Tiles in Kitchen. Acrylic Bath Tub w/ Full Height Ceramic Tile Surround, Walk-In Shower w/ Framed Glass Ceramic Tile Surround. HVAC room serves as extra storage space. Dedicated parking space and locker. Access to Walking Trails, Nature and Shopping Centre. Waterloo Int'l Airport is 10 Minutes Away. 15 Minutes to Downtown Kitchener, Uptown Waterloo and The Go Train. Building Amenities Include Party Room with Kitchenette. (id:59911)
Eclat Realty Inc.
23d - 388 Old Huron Road
Kitchener, Ontario
Looking For Comfort And Convenience? This Charming 1-Bedroom Stacked Townhome Has It All! Open-Concept Living Area With Large Window Allows Natural Light, Modern Kitchen With Stainless Steel Appliances And Island Seating, Spacious Bedroom, Full Bathroom, In-Suite Laundry, 1Parking Space, And A Private-Use Large Fenced-In Patio- Perfect For Summer BBQs. Ideal for Low-Maintenance Living Without Having To Sacrifice A Generous Outdoor Space. Prime Location Near Good Schools, Shops & Amenities, Conservation Areas & Parks, And HWY 401 Access. (id:59911)
Royal LePage Signature Realty
404 - 19b West Street N
Kawartha Lakes, Ontario
THIS IS SUITE 404- A fantastic 2 bedroom, 2 bathroom floor plan. Well laid out 1004 square feet. Walk out to your 156 square foot terrace from the living room and primary bedroom. The terrace comfortable fits a table and chairs and chaise. Enjoy BBQing year round on your own terrace complete with gas bbq hook up. This is a rare and amazing feature in condo living. Incredible north east water view of Cameron Lake. Watch the boats float by into the Fenelon Falls Lock 35 Walk to the vibrant town of Fenelon Falls for unique shopping, dining health and wellness experiences. Incredible amenities in summer 2025 include a heated in-ground pool, fire pit, chaise lounges and pergola to get out of the sun. A large club house lounge with fireplace, kitchen & gym . Tennis & pickleball court later '25 & exclusive lakeside dock '26. Swim, take in the sunsets, SUP, kayak or boat the incredible waters of Cameron Lake. Pet friendly development with a dog complete with dog washing station. Suite consists of a beautiful primary walk in closets and spacious ensuite with glass shower and double sinks . A 2nd bedroom mindfully planned on the opposite side has its own full bath. In between the open concept kitchen, dining, living room with cozy natural gas fireplace. This price includes brand new appliances and Tarion warranty. Exclusive Builder Mortgage Rate Available. 2.99% for a 2 year mortgage with RBC *Must apply and qualify. Beautiful finishes throughout the units and common spaces. Wonderful services/amenities at your door, 20 minutes to Lindsay amenities and hospital and less than 20 minutes to Bobcaygeon.The ideal location for TURN KEY recreational use as a cottage or to live and thrive full time. Less than 90 minutes to the GTA . Act now before it is too late to take advantage of the last few remaining builder suites. Snow removal, window cleaning, landscaping and maintenance of common spaces makes this an amazing maintenance free lifestyle. (id:59911)
Sotheby's International Realty Canada
161 Dianne Avenue
Oakville, Ontario
Family Living Meets Timeless Charm in Prestigious Oakville, Discover a stunning residence on one of Oakville's most coveted streets, where privacy and prestige meet. This home offers 3,373 sq ft of meticulously designed living space, plus 1,359 sq ft of lower-level entertainment space. Step inside to custom hardwood floors flowing throughout. The kitchen is a culinary masterpiece featuring top-tier stainless steel appliances and a built-in Miele coffee maker. The family-friendly floor plan is ideal for casual or formal gatherings, with a spacious living room and gas fireplace. French doors lead to a brand-new Muskoka room with elegant sliding screen windows. A separate dining room with a gas fireplace completes the perfect setting. The primary bedroom is a sanctuary with a fireplace and spa-like ensuite, including a freestanding soaker tub and heated floors. Two generously sized bedrooms for children or guests share a charming bathroom with refined finishes. The lower level features a state-of-the-art movie theatre and custom wine feature. Five fireplaces create warmth and intimacy, while hidden speakers deliver immersive audio in the living room. The resort-style backyard includes an inground pool, hot tub, sauna, putting green, and playset, merging with parkland for a private retreat. Recent upgrades include a new furnace and air conditioning (2023). Permits are in place for expanding with a second primary suite and garage. Walking distance to downtown Oakville and in a top school district, this home redefines luxury living. LUXURY CERTIFIED. (id:59911)
RE/MAX Escarpment Realty Inc.
58 Goldfinch Road
Hamilton, Ontario
Welcome to this well maintained bungalow nestled on a 52 x 100 ft lot and owned by the family since 1965. This home is situated in a very desirable Mountain neighbourhood in the heart of Birdland. Close to Limeridge Mall, Transit, Linc, Hwy Access, Parks, Schools and most amenities. The main floor features a sun filled living room, eat in kitchen, separate dining room, 4 piece bathroom and 2 generous bedrooms. The dining room can easily be converted back to a 3rd bedroom. An abundance of natural light fills the main level. Finished lower level featuring a large recreation room complete with bar, 3rd bedroom or office, laundry, utility and plenty of storage. (id:59911)
RE/MAX Escarpment Realty Inc.
28 - 8 Hemlock Way
Grimsby, Ontario
Welcome to 28-8 Hemlock Way, a beautifully designed townhome nestled in one of Grimsby's most sought-after communities. This stylish and well-maintained home offers a modern open-concept layout that's both functional and elegant perfect for todays lifestyle. Step inside and be greeted by warm, luxury vinyl flooring that flows throughout the main living areas, combining aesthetic appeal with easy maintenance. The kitchen is a true focal point, featuring sleek quartz countertops, contemporary cabinetry, and ample workspace for cooking and entertaining. Pot lights add a bright, inviting ambiance, while the smart lock entry provides added convenience and peace of mind. Enjoy breathtaking escarpment and lake views from the comfort of your main floor balcony, creating the perfect setting for morning coffee or evening relaxation. The walk-out to the backyard offers seamless indoor-outdoor living and easy access to green space ideal for entertaining or unwinding after a long day. Upstairs, you'll find spacious bedrooms and a thoughtfully designed layout that offers both privacy and comfort for the whole family. The location is unbeatable just moments from top-rated schools, local parks, scenic trails, and everyday amenities. Plus, you're only a short drive to Grimsby on the Lake, where you can enjoy lakefront dining, boutique shopping, and a vibrant waterfront lifestyle. Whether you're a first-time homebuyer, downsizer, or investor, this move-in ready property offers exceptional value, comfort, and style in a thriving, family-friendly neighborhood. Don't miss the chance to call this beautifully upgraded home your own. (id:59911)
Exp Realty
979 Garden Lane
Hamilton, Ontario
Step inside this beautifully renovated 2,200 sq ft bungalow and discover coffered ceilings, elegant finishes, and bright, spacious living areas all set on a peaceful 2-acre lot. Fully updated from top to bottom, this home offers luxury, functionality and space for the entire family. The main level features a generous family room with a stunning 40,000 BTU gas fireplace perfect for cozy nights or entertaining guests. The beautifully renovated kitchen overlooks the dining area, creating a seamless flow and making it ideal for gatherings. Large windows flood the space with natural light, enhancing the open and airy feel. The primary bedroom serves as a private retreat, complete with a spacious ensuite bathroom. Two additional bedrooms are connected by a stylish Jack and Jill bathroom, offering comfort and convenience for family or guests. Downstairs, the fully finished basement offers even more room to spread out, featuring a large rec room ideal for movie nights or playtime. It also includes a private bedroom, a convenient 2-piece bathroom, and a versatile office area perfect for work, creative pursuits, or added living space. This property features a spacious attached in-law suite with a private entrance, perfect for guests or extended family. The in-law suite includes two comfortable bedrooms, a full kitchen with modern appliances, a cozy family room ideal for relaxing or entertaining and a dedicated laundry area for added convenience. With its own separate access, this The in-law suite offers both privacy and flexibility to suit a variety of living arrangements. Outdoors, take advantage of a large, tiered deck that offers beautiful views of your private acreage and leads to a 30-foot above-ground pool ideal for relaxing or entertaining on warm summer days. Adding to the property's appeal is a 1,500 sq ft heated workshop, offering endless possibilities for hobbyists or additional storage needs.RSA. (id:59911)
RE/MAX Escarpment Realty Inc.











