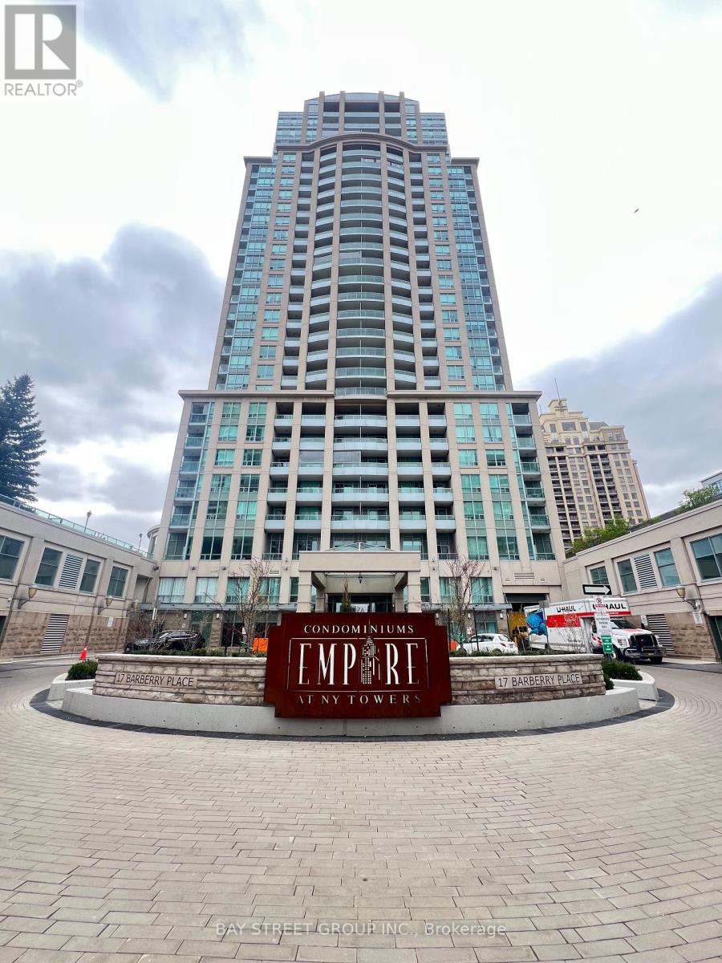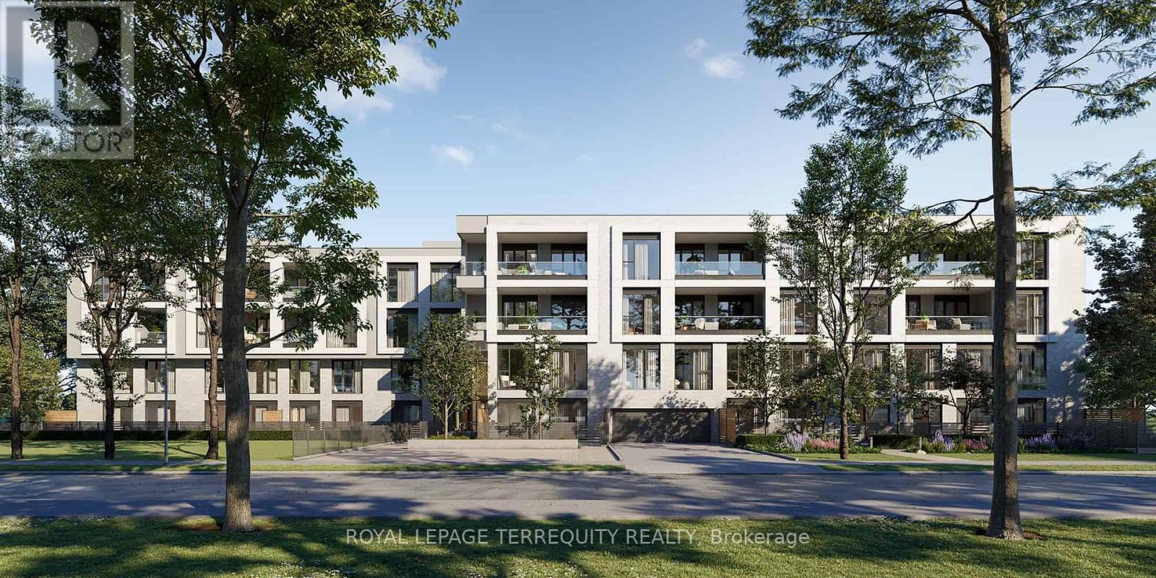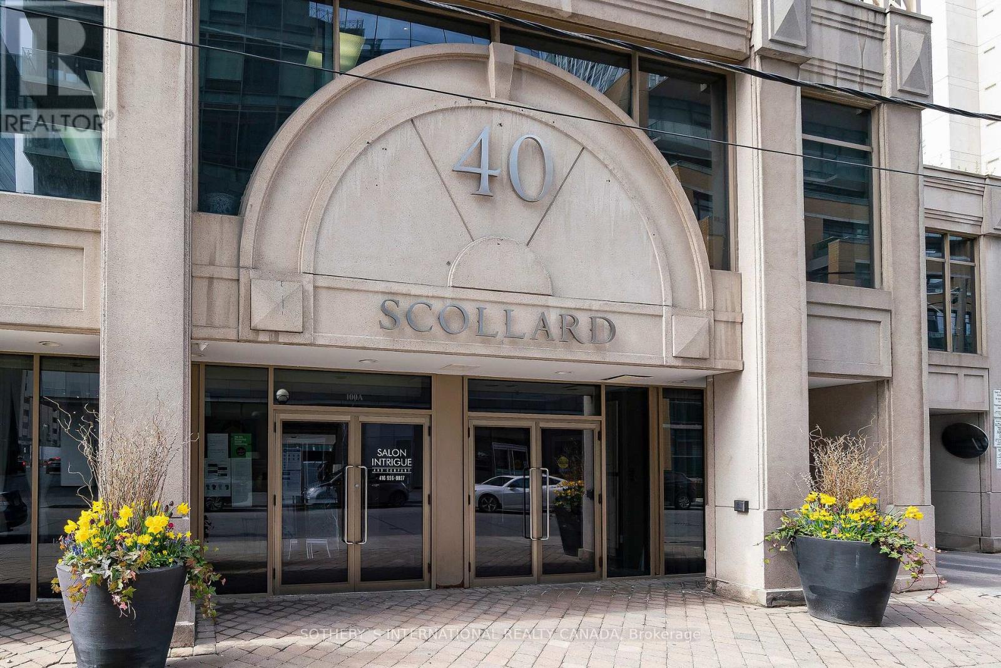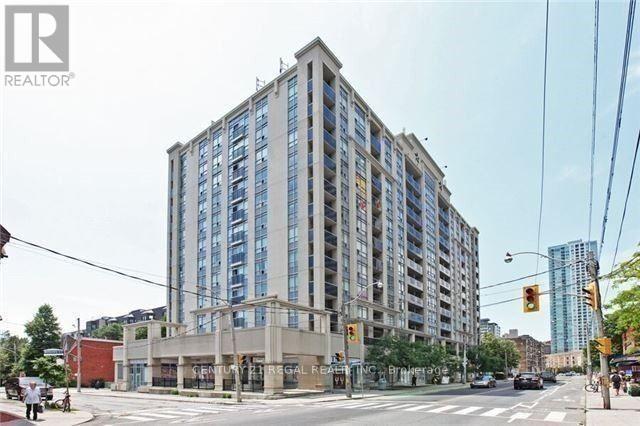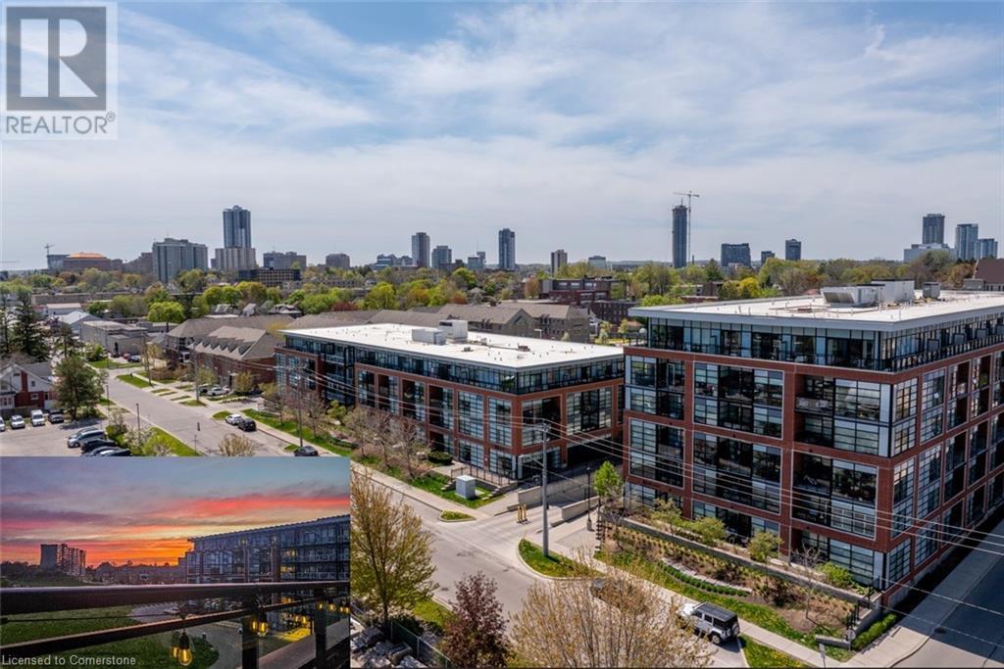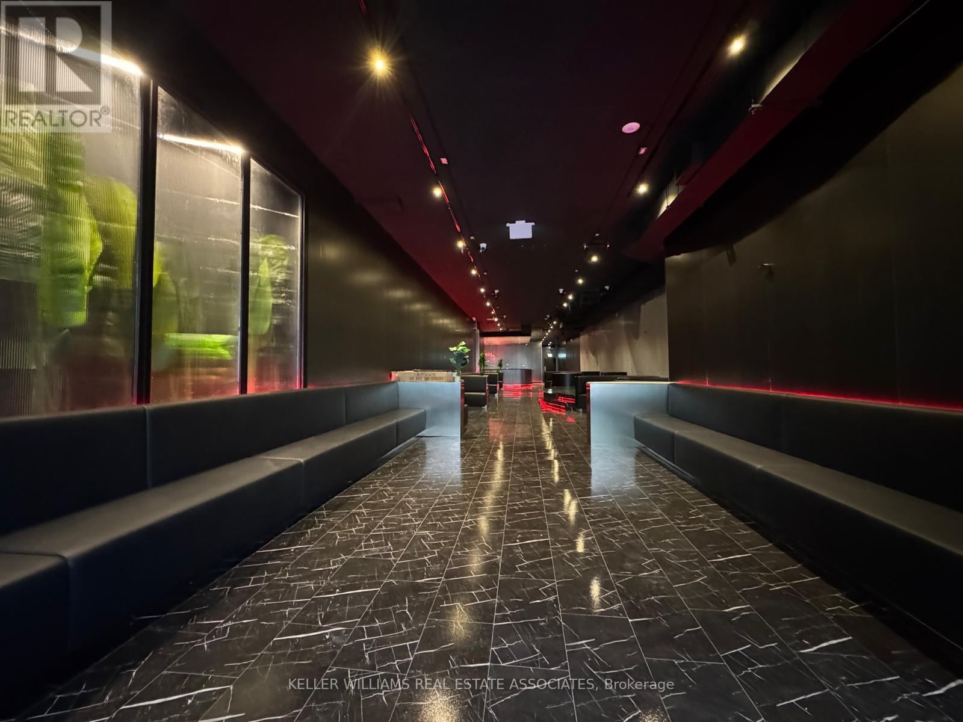2712 - 330 Richmond Street W
Toronto, Ontario
Imagine stepping into your sun-drenched sanctuary, 27 stories above the vibrant pulse of the city. This exquisite 2-bedroom, 2-bathroom residence at the prestigious 330 Richmond by Green park offers 769 square feet of meticulously designed living space. Soak in the sun through expansive floor-to-ceiling windows, accentuating the hardwood flooring & soaring 9-ft ceilings. Your private 123 sq ft balcony beckons, a sprawling outdoor haven to soak up breathtaking, unobstructed panoramas of the Toronto skyline. The kitchen spoils boasting abundant cabinetry, stainless steel appliances, quartz countertops complemented by a massive centre island with seating for 4. The spacious primary suite features a 4-piece ensuite bathroom, generous windows, and a substantial double closet. The equally well-appointed 2nd bedroom offers ample space and includes its own double closet. Unbeatable location in the heart of it all with the best restaurants & amenities the city offers with transit at your doorstep. Includes Parking & Locker. Why leave home when your amenities include a 24 hr Concierge, Outdoor Pool with Terrace, Gym, Party Rm, Sky Lounge with BBQs, Games & Media Rm, Guest Suites, Theatre Rm and so much more! This isn't just a condo; it's an elevated living experience. (id:59911)
Royal LePage Your Community Realty
615 - 60 Byng Avenue
Toronto, Ontario
Welcome to The Monet, a stunning and thoughtfully upgraded 1+1 bedroom, 1 bathroom condo in one of Toronto's most prestigious residences. This immaculate home is the perfect blend of sophistication, comfort, and functionality, ideal for discerning buyers or savvy investors. Step inside to find a beautifully updated kitchen, freshly painted walls, and elegant wainscotting that adds a touch of timeless charm. The spacious open-concept layout is flooded with natural west-facing light, thanks to the unobstructed views and floor-to-ceiling windows, while 9-foot ceilings create an airy, upscale ambiance. The versatile den, enclosed with sleek sliding doors, can easily serve as a second bedroom, stylish home office, or private guest suite tailored perfectly to your lifestyle. The durable, updated laminate flooring in the primary bedroom and solarium combines beauty with practicality, and the polished marble foyer offers a stunning first impression. The suite also includes custom upgrades such as a built-in Billy shelf in the primary bedroom and a shoe cabinet, maximizing both storage and style. Located just steps from Finch Subway Station, TTC, GO Transit, and Viva, commuting is effortless. Quick access to Highway 401 connects you to the entire city, while the surrounding neighbourhood offers a vibrant lifestyle with restaurants, cafés, shops, and essential amenities right at your doorstep. Residents of The Monet enjoy the benefits of a well-managed, luxury building with all-inclusive maintenance fees, ensuring a stress-free, turnkey lifestyle. Renowned for its strong rental potential, this property presents a rare opportunity for both investors and end-users alike. Don't miss your chance to call this extraordinary suite home. Experience elegance, efficiency, and the best of city living at The Monet. (id:59911)
Keller Williams Legacies Realty
527 - 621 Sheppard Avenue E
Toronto, Ontario
Great Value! Stylish 1-Bedroom + Den Condo in Bayview Village! Steps to subway. Welcome to this bright and modern 1-bedroom + den condo in the heart of Bayview Village. Located just minutes from the Bayview or Bessarion subway station, this unit offers the perfect blend of convenience and comfort. Whether you are a professional, a couple, or someone seeking extra space, this thoughtfully designed layout has everything you need. Spacious 1 bedroom + den where the den is ideal for a home office, extra storage, or a cozy reading nook. Enjoy an open concept living area that is perfect for entertaining or relaxing. Large windows fill the space with natural light, creating a warm and inviting atmosphere. Fully equipped kitchen features sleek stainless steel appliances, modern cabinetry, and ample counter space for all your culinary needs. Step outside to enjoy a morning coffee or unwind after a long day with views of the surrounding area on your private balcony. Just a short walk to the subway station, offering quick access to the city. Bayview Village Shopping Centre is up the street with everything you need from high-end shopping to gourmet dining. Close to parks, shopping and the 401 highway for easy access to downtown and beyond. Whether you are looking for a cozy home with proximity to transit or an investment opportunity in one of Toronto's most sought-after neighbourhoods, this condo is a must see! Vacant possession. (id:59911)
Royal LePage Signature Realty
615 - 17 Barberry Place
Toronto, Ontario
**2 Parking Spots Available **Luxury Empire Building, rare find Conner unit with Unobstructed View. Open Concept, Bright and Spacious 2Br+2 Bathroom in The Heart Of North York! Luxury Amenities With 24Hr Concierge, Indoor Pool, Whirlpool, Sauna, Gym, Virtual Golf, Billiards, Theater, Library, Cards Room, Party Room, Guest Suites, Etc. Steps To Subway, Bayview Village, Shopping, Ymca. Close To Hwy 401, 404. (id:59911)
Bay Street Group Inc.
301t - 200 Keewatin Avenue
Toronto, Ontario
Indulge in unparalleled luxury living at The Residences on Keewatin Park - an exclusive enclave of 36 estate-like suites designed for the discerning buyer. Nestled in one of Toronto's most coveted neighbourhoods, The Keewatin offers privacy, elegance, and refined living, ideal for those seeking a sophisticated downsize or an extravagant pied-a-terre. Suite 301 offers 979 sq. ft. of thoughtfully designed space with a well-laid-out floor plan that feels like a private residence. Featuring a luxurious Scavolini kitchen with an oversized island, quartz countertops and backsplash, and abundant storage, this suite is meticulously crafted to suit your lifestyle. Enjoy a spacious primary bedroom with a walk-in closet and a spa-like ensuite, plus a large den and second full bath. Step onto your private terrace for al fresco dining on warm summer evenings. At The Keewatin, nothing is left to chance. Residents enjoy the utmost in comfort, design, and discretion truly a rare offering in the city. Just a short walk to Sherwood Park, Yonge Street, Mt. Pleasant, fine dining, and transit. Architecturally distinct, The Keewatin is a true gem in the area. (id:59911)
Royal LePage Terrequity Realty
208 - 915 King Street W
Toronto, Ontario
Welcome to your next chapter in the heart of downtown Toronto. This rare, character-filled condo is a true urban gem nestled inside a beautifully preserved building w/historic stylings, on vibrant King St W, offering a perfect blend of old-world charm & modern convenience. This one-of-a-kind unit on the Main Floor of the building has soaring 13' ceilings that elevate the living space, creating a dramatic sense of openness both inviting & inspiring. Bathed in natural light from 2 oversized bay windows facing north, the unit glows throughout the day, enhanced by the warmth of heated floors throughout - hardwood flooring in the main living area & bedroom, complemented by sleek tile in the kitchen & bathroom. The exposed brick wall adds a touch of industrial chic, harmonizing w/the history of the building. The kitchen is not only functional but thoughtfully designed, featuring ample cupboard space & a loft-style storage area above for added versatility. Sliding doors to the bedroom & bathroom eliminate wasted space from traditional doors, enhancing the flow throughout the unit. The bedroom area is optimized w/a cleverly integrated bed flanked by storage on both sides & above, offering smart functionality without compromising aesthetics. The bathroom continues the theme of luxury w/a tall 10' ceiling & a clean, modern finish. A foyer closet, in-unit laundry, & excellent layout ensure everyday comfort is never sacrificed. The location is simply unbeatable. Step out to the TTC streetcar for seamless access across the city or stroll to nearby parkettes, Trinity Bellwoods Park just 2 blocks north, or the Lake Shore trail to the south offering stunning lakefront cycling & walking routes. Surrounded by the energetic pulse of King West Village in the sought-after Niagara community, this home is walking distance to shops, cafés, dog parks, trails & offers easy access to Lake Shore Blvd W & Gardiner for getaways beyond the city. This is downtown living at its best. (id:59911)
Crescent Real Estate Inc.
706 - 40 Scollard Street
Toronto, Ontario
Prime Yorkville! Luxury boutique building located across from Four Seasons. Totally renovated suite in a quiet location in building. Parking and outside apt. locker included. 24-hour concierge, excellent recreational facilities include gym, squash and racquet court. Steps to the subway, upscale shops and restaurants. (id:59911)
Sotheby's International Realty Canada
105 - 225 Wellesley Street E
Toronto, Ontario
A Very Unique Loft Inspired Condo With 10 Ft Ceilings That Feels Like A Home Inside. Move Right In And Enjoy The Holiday. Truly A Unique Location In The Middle Of The Downtown Core. Also rare bonus of having a private entrance and a Front Entrance Option. (id:59911)
Century 21 Regal Realty Inc.
155 St. Leger Street Unit# 412
Kitchener, Ontario
Welcome to Victoria Common, a unique and luxurious midrise development just minutes from downtown! This bright and cheerful 1 bedroom plus den condo is the perfect blend of modern style, comfort, and convenience. Embrace the the bright and inviting atmosphere of this freshly painted unit, featuring vinyl floors, granite countertops, modern wood design cabinetry, and sleek glass backsplash creating a sophisticated and contemporary feel. The expansive 4th-floor balcony offers breathtaking southwesterly views of Kitchener's downtown skyline and spectacular sunsets. Imagine sipping your morning coffee or enjoying a glass of wine in the evening, surrounded by the energy of the city. Building features include: - State-of-the-art geothermal forced air heating and cooling system - Well equipped main floor gym/exercise room with floor-to-ceiling windows. - Large and luxurious party room perfect for special occasions or community hangouts. - 1 Underground parking space and ample visitor parking for guests. -1 Storage locker included and secure bike storage in the parking garage. The best of downtown Kitchener's amenities and natural beauty, just steps away: - Short walk to parks and trails. - Just a stone's throw to downtown restaurants, shops and cafe's. - Easy access to public transportation and bike trails. And, as a pet-friendly building, you can bring your furry friends along! (id:59911)
Trilliumwest Real Estate Brokerage
158 Arkell Street
Hamilton, Ontario
The Best Student Rental Investment! This beautifully renovated 2.5-storey home, located in the desirable Westdale neighborhood of Hamilton, offers an incredible investment opportunity. With 10 bedrooms, you can maximize rental income. The property features 2 kitchens, 2 laundry areas, and 4 bathrooms, ensuring convenience and comfort for tenants. The spacious layout includes over 3,000 square feet of finished living space with premium finishes throughout, including modern glass tile backsplashes, spa-like bathrooms, and high-end laminate and porcelain tiles. Plus, with vacant possession available, you have the potential to achieve market value rents. Located just minutes from McMaster University and Westdale Village, this is an ideal location for student housing! (id:59911)
Michael St. Jean Realty Inc.
560 Queen Street W
Toronto, Ontario
An exceptional opportunity to own one of Queen Streets rare standalone nightlife venues, with over $670,000 invested into this nearly turn-key space perfectly timed for your brand launch this summer. Spanning approximately 2,800 sq. ft. plus a basement, this versatile venue offers a blank canvas for your concept, with major infrastructure already in place. It has features like state-of-the-art sound system, professional club lighting, including moving heads, CCTV security system, kitchen area nearing completion, space prepped for 3 walk-in coolers, 5 washrooms (4 in the basement, 1 on the main floor) and rear laneway access with exits from both levels. Thanks to its standalone structure, there are no overhead neighbours, allowing full freedom and quiet enjoyment ideal for nightlife operations. Built right to the lot line, the property maximizes its footprint on one of Queens larger lots, offering maximum usable space in a high-traffic corridor. A liquor license application is currently in progress while not yet secured, the setup is over 90% complete, setting you up for a fast-track process. Open to partnership opportunities as well. Don't miss this rare chance to establish your brand in one of the city's most vibrant nightlife corridors. Bring your vision to life at 560 Queen Street. (id:59911)
Keller Williams Real Estate Associates
629 Baldwin Crescent
Woodstock, Ontario
Immaculate 3-Bedroom All-Brick Home with ensuite, finished basement and extensive Upgrades. Pride of ownership shines in this beautifully updated 3-bedroom home situated on a fully fenced lot (2018). Featuring hardwood floors throughout the main level and a cozy gas fireplace in the living room, this home combines charm with modern comfort. The kitchen was fully renovated in 2021 with quartz countertops, matching quartz sink, tile backsplash, black faucet, and professionally painted cabinetry. The main floor also includes an updated bathroom, shiplap detailing in the living room and fresh paint throughout (2021). The fully finished basement (2025) offers additional living space, complete with vinyl flooring, a 2-piece bathroom, den or potential bedroom and storage area. Enjoy outdoor living with a large deck, privacy wall, and a brand-new gazebo (2023), perfect for entertaining. Additional exterior highlights include a small storage shed, extended driveway, and auto garage door with remotes. Great family neighbourhood and quiet crescent. (id:59911)
RE/MAX Twin City Realty Inc. Brokerage-2



