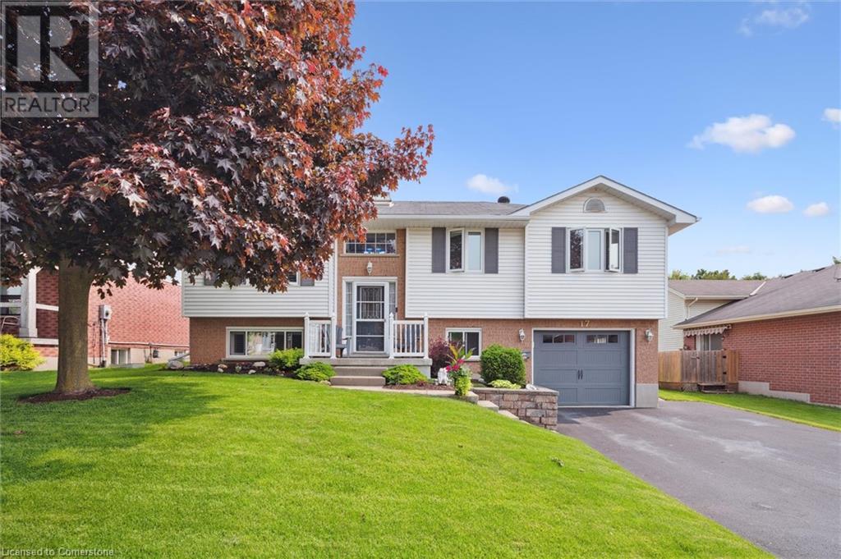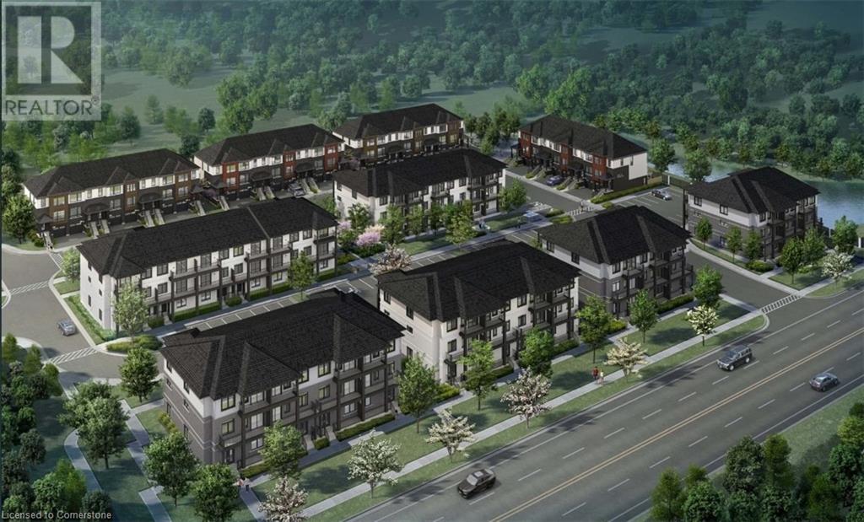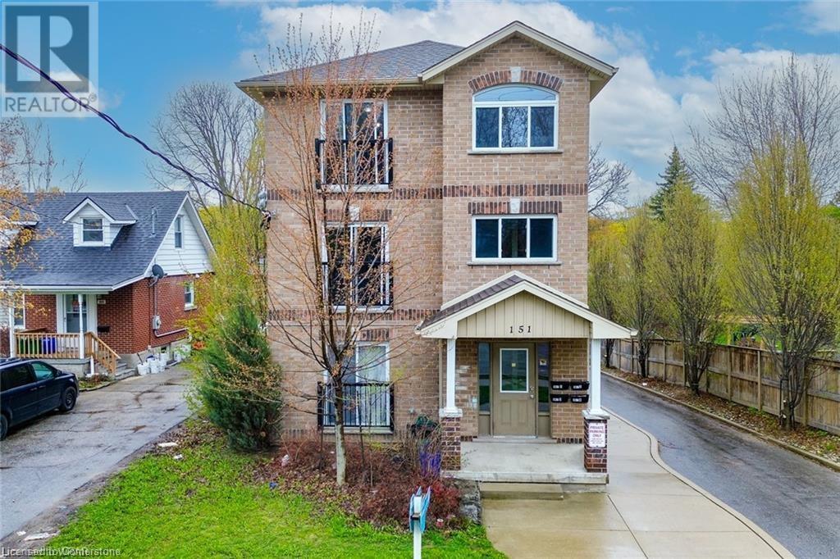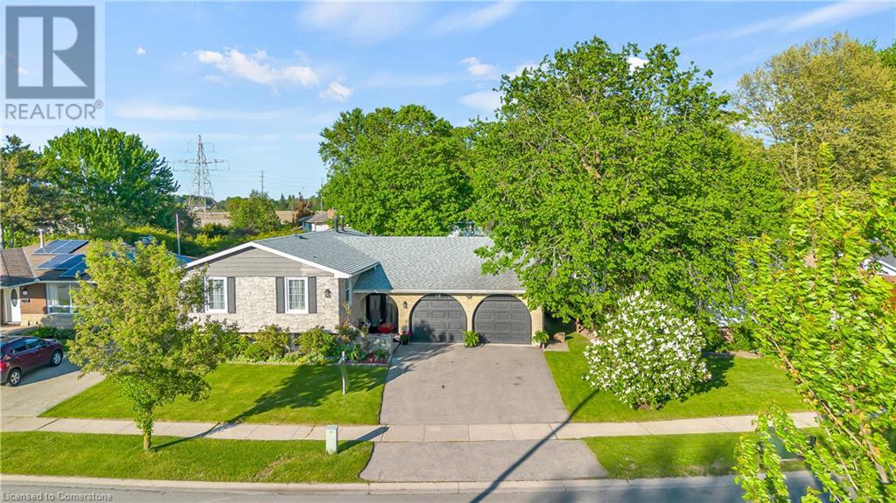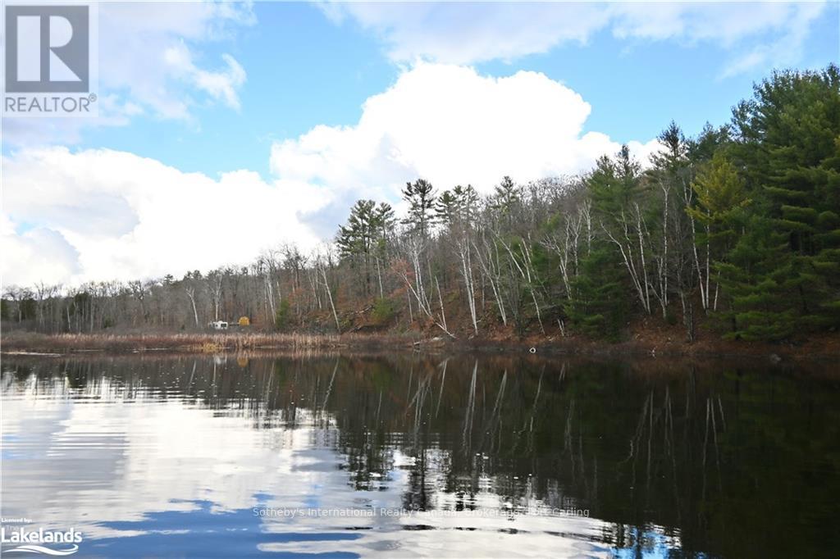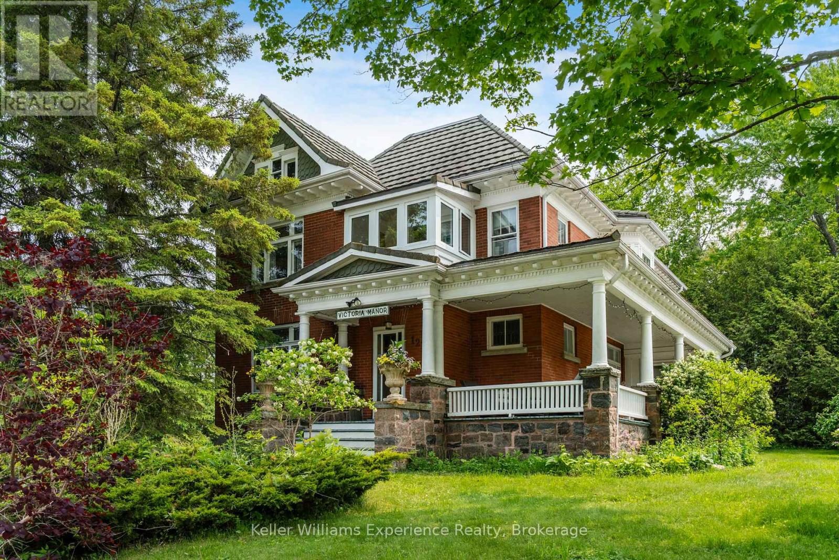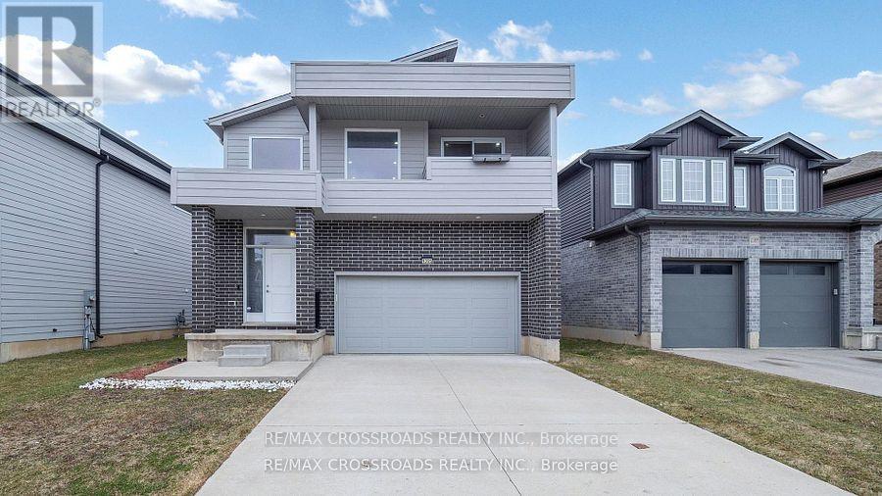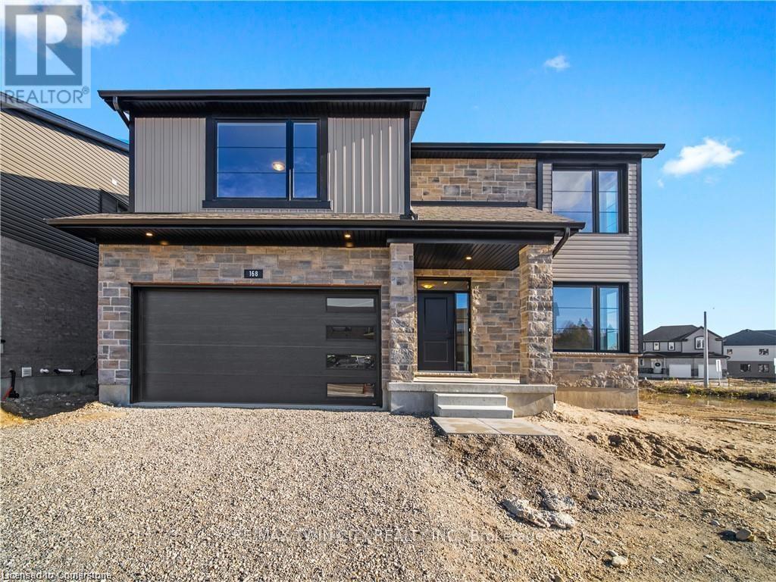5134 Meadowood Lane
Beamsville, Ontario
Located in a quiet Beamsville neighborhood with easy access to the QEW and the Niagara wine country, this four level backsplit offers open concept living with cathedral ceilings in the living/dining area. The kitchen features oak cabinets and granite countertops and an island with overhang for added seating. The upper level features 3 bedrooms including the primary bedroom with double closets and the main bath with double sinks and quartz countertops. The lower level consists of a spacious family room, bedroom and 3 PC bath. Bring your finishing touches to the basement level with great potential to add more living space. Outside the home is surrounded by interlock walkways and a large interlock patio. Please note the gas fireplace in the family room is not operational. Flooring recently replaced in 2 Upper level bedrooms and hallway as well as the living/dining rooms. Easy access to Go bus (id:59911)
RE/MAX Escarpment Realty Inc.
17 Keating Dr
Elora, Ontario
Welcome to your next home in the picturesque town of Elora! This beautifully maintained raised bungalow offers comfort and space in a desirable community setting. Featuring 2 spacious bedrooms and 2 full bathrooms, this home is perfect for young families, downsizers, or anyone looking for a peaceful community setting with modern comforts. Step into a bright, open-concept living area where natural light pours through newly updated windows, creating a warm and inviting atmosphere. The kitchen is a true standout with sleek quartz countertops and ample cabinetry ideal for entertaining or quiet nights in. Need more space? The upper-level laundry room offers the potential to be converted into a third bedroom, adding versatility and value to the home. Downstairs, you'll find a private office and den in the lower basement, perfect for remote work or a quiet study area. Outside, enjoy a large yard with a generous deck, perfect for summer BBQs, morning coffee, or relaxing with a book under the trees. Located just minutes from Elora’s historic downtown, scenic trails, and the Grand River, this home offers the perfect blend of small-town charm and modern convenience. Don’t miss your opportunity to own this lovely home in one of Ontario’s most sought-after communities. (id:59911)
Keller Williams Home Group Realty
57 Thatcher Drive
Guelph, Ontario
Lovely 2 Bed 3 Bath Upper Town in Alister at Solterra. With two levels of balconies, parking, covered porch, and high end features, you will be wowed by this suite. Walk up the steps into your luxury town. Open concept living room with walk out to balcony, and fabulous kitchen with massive quartz island with sink, high end stainless appliances, backsplash, and powder room. Laundry is also on this floor. Walk up the lushly carpeted stairs to the upper level with its own balcony. The generous primary bedroom spoils you with the huge walk in closet, and 3 piece ensuite with walk in shower and quartz countertops. The second bedroom is also a great size, and has its own 4 piece bath. This subdivision is brand new, so clean as a whistle and has many perks like the new to be built high school, community bbqs, firepit, and schools and parks nearby. (id:59911)
RE/MAX Real Estate Centre Inc
151 Bridgeport Road E Unit# 1
Waterloo, Ontario
Welcome to 151 Bridgeport, Unit 1. This spacious unit features 3 bedrooms and a 2pc bathroom, making it an ideal home for families, professionals, or students. There are few key features that need to put focus on: #Size and Layout: The unit boasts a generous 1,500 sq ft of living space with a large, open-concept common area and kitchen, perfect for modern living and entertaining. #Bedrooms & Bathroom: 3 well-sized bedrooms provide ample space for rest and privacy. The unit includes a 2-piece bathroom for convenience. #In-Suite Laundry: Enjoy the convenience of an in-suite laundry facility, eliminating the need for trips to a laundromat. #Climate Control: Stay comfortable year-round with central air conditioning, your own furnace, and in-unit heating control. The unit also has its own water heater. #Carpet-Free: The apartment is carpet-free, making it ideal for those with allergies or a preference for easy-to-clean flooring. #Building and Location: The property is a small building with only 4 apartments, offering a sense of community and tranquility. #Pet and Smoke-Free: Please note that this is a pet-free and smoke-free unit, ensuring a clean and healthy living environment. #Proximity to Amenities: The building is located on a bus route to universities. It's also close to the highway for easy commuting. #Nearby Shopping: A short walk takes you to the Bridgeport Super Center, which includes essential stores such as Walmart, Tim Horton’s, Shopper’s Drug Mart, Dollar Store etc. This unit could be a great fit for corporate rentals or students due to its proximity to universities and major amenities. The bright and spacious living area, makes it an attractive option for anyone looking for a comfortable & well-located home. Additional Parking is available, if needed. Don’t miss out on this exceptional rental opportunity! (id:59911)
RE/MAX Twin City Realty Inc.
18 Old Farm Road
Brantford, Ontario
This charming, well-cared-for custom bungalow sits on a beautifully landscaped, oversized lot in a prime Brantford location. With two spacious living rooms and plenty of room for every member of the family, it offers comfort, space, and versatility. Whether you're hosting family gatherings or entertaining friends, this home is perfect for creating lasting memories. Just minutes from schools, major shopping centres and with quick access to Hwy 403 and Hwy 24, it's a rare blend of convenience and character. A long list of updates provides peace of mind, including: roof gutters (2025), entrance door (2017), veneer stone (2024), kitchen countertop (2019), upper-level windows (2019), lower-level windows (2017), dishwasher (2025), stone oven with air fry feature (2021), range hood (2021) and fridge (2025). (id:59911)
Century 21 Right Time Real Estate Inc.
108 Nelson Street E
Port Dover, Ontario
Attention First-Time Homebuyers, Small Families, And Savvy Investors – Discover This Fully Renovated 3-Bedroom Gem Nestled In The Heart Of Port Dover, Where Coastal Charm Meets Everyday Convenience! Perfectly Situated Within Walking Distance To Downtown Shops And Restaurants, The Sandy Shores Of The Beach, Scenic Silver Lake Park, Nature Trails, And Local Schools, This Thoughtfully Updated Home Offers The Lifestyle You've Been Searching For. Step Inside To A Spacious, Sun-Filled Living Room Ideal For Both Relaxation And Entertaining, And A Large Eat-In Kitchen Featuring Brand-New Stainless Steel Appliances ('24) And Abundant Counter Space For All Your Culinary Creations. Upstairs, You'll Find Three Comfortable Bedrooms Alongside A Beautifully Refreshed 4-Piece Bath Complete With Quartz Counters And A Brand-New Bath Fitter Tub And Shower Surround. Nearly Every Inch Of This Home Has Been Enhanced For Modern Living – With Stylish New Light Fixtures Inside And Out, Sleek New Baseboards, New Flooring And Carpeting Throughout, Updated Ductwork, Upgraded Insulation, And Striking New Siding, Soffits, Fascia, Eavestroughs, And Guards. Enjoy Peace Of Mind With Newer Windows, A New A/C Unit, And Durable Shingles Installed In 2020. Outside, Escape To Your Fully Fenced Yard – A Private Oasis Featuring A Newly Extended Deck, Lower Deck, And Lush Space For Outdoor Entertaining, To Complete Your Backyard Retreat. The Driveway Is A Mutual Drive, But Each Property Owner Has Their Own Designated Side For Parking; Historically, There Have Been No Parking Issues. The Garage Is Also Shared; However, It Is Divided By A Wall Inside. All Appliances Are Included For A Smooth, Stress-Free Move. With The Majority Of Upgrades Completed In 2023, Plus The Added Touch Of A Colourful New Govee Light On The Front Porch, This Turnkey Property Invites You To Settle In And Experience All That Port Dover's Vibrant Lakeside Community Has To Offer! (id:59911)
Royal LePage Signature Realty
107 Main Street E Unit# 4
Grimsby, Ontario
Spectacular, townhome close to downtown Grimsby & Niagara Escarpment. Open concept main floor with vaulted ceilings, you will not be disappointed with this luxurious townhome with spacious rooms & loads of upgrades. 1958 Sq ft, Double car garage, walkout to porch in back, oversized primary bed, loft area, large walk-in closet, custom kitchen cabinets with upgraded appliances & so much more. (id:59911)
RE/MAX Escarpment Realty Inc.
25 Lake Ridge Road
Mcdougall, Ontario
Large waterfront lot on Bell Lake in McDougall Township, 10 minutes to downtown Parry Sound. This a very unique property with lots of room to roam and play. The large parcel offers more than 300ft. of S/W facing waterfront on nearly 22 acres at the north end of Bell Lake and backing on to crown land. This lot has multiple levels and slopes providing privacy, the opportunity for walkout design, views of the lake and beautiful sunsets. 130m of driveway installed in 2018 to a building location on a ridge. A path to the corner of the lake splits off the main driveway and is wide enough to drive. Secondary driveway installed this year off the private road (also part of this property) at the bottom of the hill could be a great location for a large garage or shop. Shallow water at the corner of the lake, but about 80? down the shoreline would have 5? of depth for a dock... by trail or nice boardwalk. There is also a beautiful public beach and boat launch at the south end of the lake. The back half of this property provides direct access OFSC trails and leads to over a thousand acres of crown land at the rear of the property. Bell Lake hosts typically larger lots with less than 50 lots on the lake and some Crown land shoreline on east side of lake. For further exploration there are several other lakes in the area with beaches and boat launches, providing endless opportunity for fishing and boating adventures.Lake Ridge Road is considered seasonal access, though the current owners along the road maintain the lower portion, past the driveway to this property - only 100m off Highway 124. Close to all that Parry Sound has to offer including schools, hospital, shopping and entertainment. Shed, trailer, boats and old Volkswagen bug shell not included but could be negotiated. (id:59911)
Sotheby's International Realty Canada
117&121 Richard Street
Tay, Ontario
Where the elegance of a High Park heritage home meets the natural beauty of Georgian Bay - nestled on two beautifully landscaped corner lots, this timeless 1915 Edwardian home feels like a private sanctuary. From the moment you arrive, the lush gardens, wraparound veranda, and classic architecture invite you in. Inside, you'll find rich woodwork, stained glass windows, pocket doors, and a grand main staircaseall hallmarks of a bygone era brought to life with thoughtful, modern updates. The updated kitchen and bathrooms feature quartz countertops and tasteful upgrades that blend seamlessly with the homes historic character. Upstairs, all bedrooms boast walk-in closets with lighting, and the second-storey sunroom offers peaceful lake views and unforgettable sunsets. Venture up one more level and discover a large third-floor attic with potential to create a spectacular loft or studio space. The custom-built garage with a stylish loft provides extra living space or a dream workspace! Cozy up through the seasons in your outdoor wood fire sauna and enjoy the durability of quality metal roofing on the house, garage, and sauna. Located just a 5-minute walk to Georgian Bay and local amenities, and you're just 25 minutes from Orillia and 40 minutes from Barrie. With historical recognition and original documentation, this rare gem is truly a place to be experienced. (id:59911)
Keller Williams Experience Realty
14 Greig Street
Hamilton, Ontario
Proudly presenting a move-in ready downtown Hamilton detached brick house with spacious main floor living, a large kitchen with center island, brunch bar & stainless-steel appliances, three bright bedrooms and a private fenced backyard w/deck. Live in the heart of Hamilton with the West Harbour GO and bike corridors on your doorstep and permit street parking available. Enjoy easy access to downtown, nearby schools, Bayfront Park & the Hamilton Waterfront Trail, the QEW, and a short walk to Dundurn Castle and the vibrant James Street North district of restaurants, bars and cafes. Find your footing for downtown living from Greig Street. Some images are virtually staged. (id:59911)
Judy Marsales Real Estate Ltd.
1395 Lawson Road
London North, Ontario
Beautiful modern design almost 2400 Sq. Ft. 4 bedroom 2.5 washroom fully upgraded single detached house in one of the best areas of London. Great quality homes built by Urban Signature Homes. Tons of upgrades in home with stainless steel appliances, gas fireplace, hardwood flooring on the main floor, glass stair, upgraded washroom and a master Bedroom (id:59911)
RE/MAX Crossroads Realty Inc.
168 Otterbein Road
Kitchener, Ontario
Modern and Stylish 2-Year-Old Home at 168 Otterbein Step into this beautiful, contemporary home located in a family-friendly neighborhood. The main floor offers a well-designed layout featuring a bedroom, a convenient powder room, and an open-concept living and dining area, perfect for entertaining. The gourmet kitchen is the heart of the home, featuring a large island, elegant quartz countertops, and sleek cabinetryideal for cooking or gathering with family and friends. Upstairs, discover four well-proportioned bedrooms. The master suite is a true retreat, offering its own private ensuite bathroom and a walk-in closet. An additional bathroom serves the other three bedrooms, ensuring comfort for everyone. The laundry room is conveniently located in the basement, offering extra storage space alongside a two-car garage. With ample natural light throughout and only 2 years old, this home feels like new! Situated in a vibrant community close to schools, parks, and amenities, this house is the perfect blend of modern style and comfort. Dont miss the opportunity to make it your next home! ** This is a linked property.** (id:59911)
RE/MAX Twin City Realty Inc.

