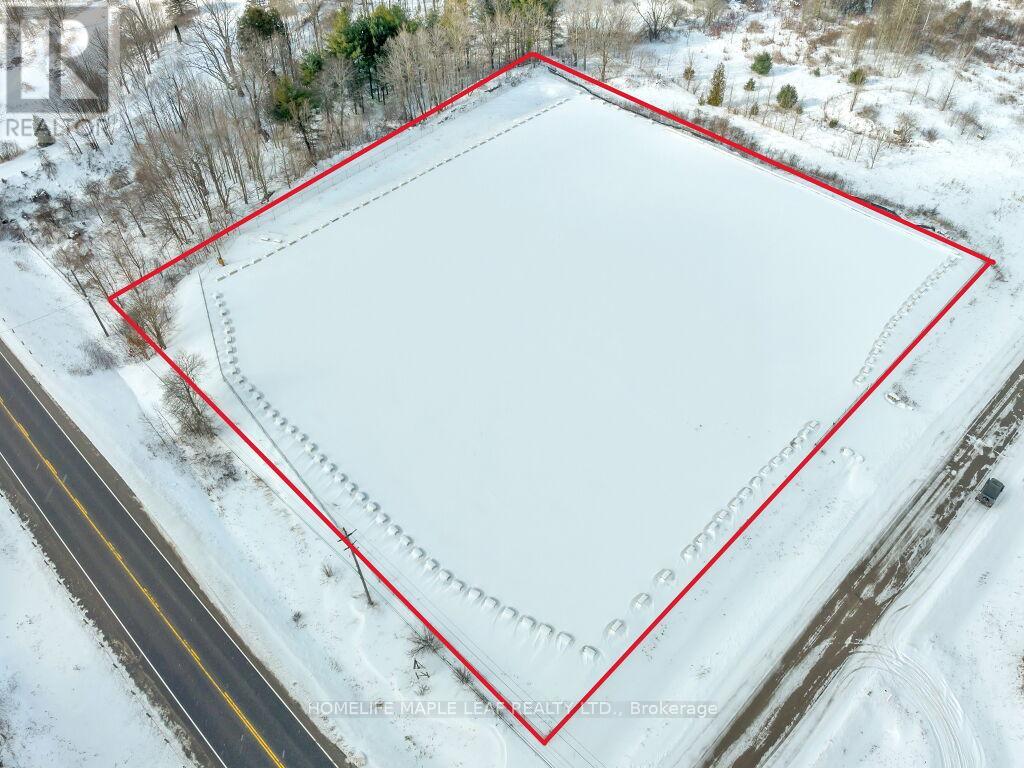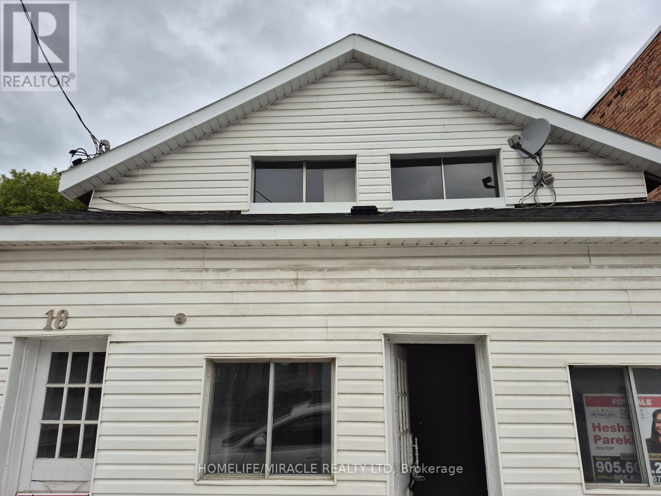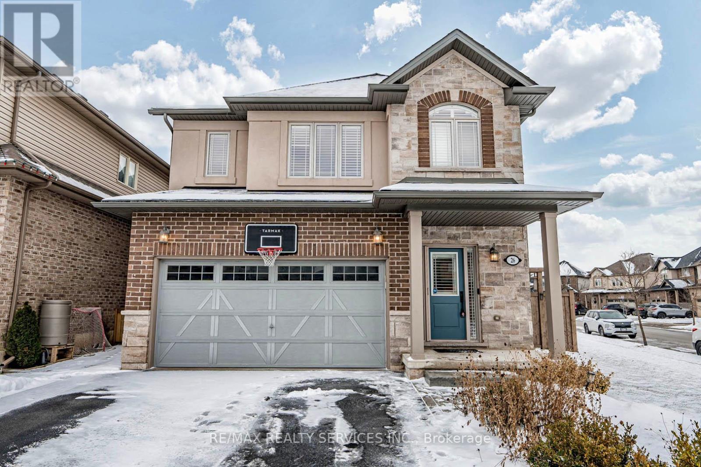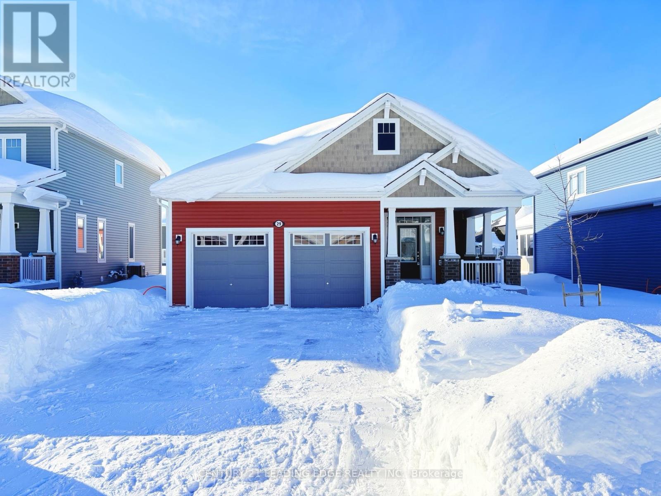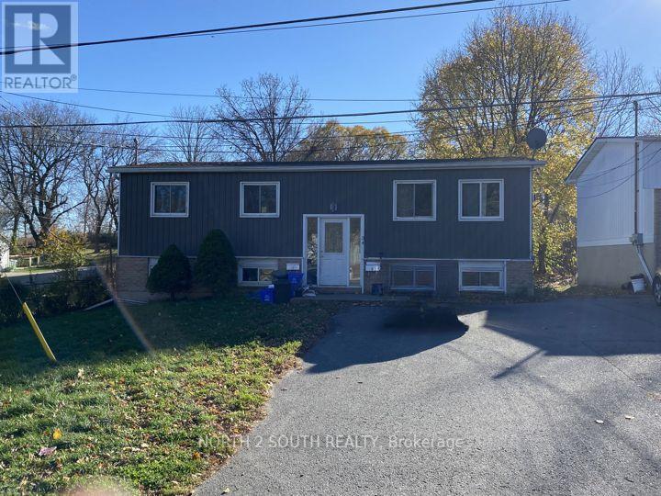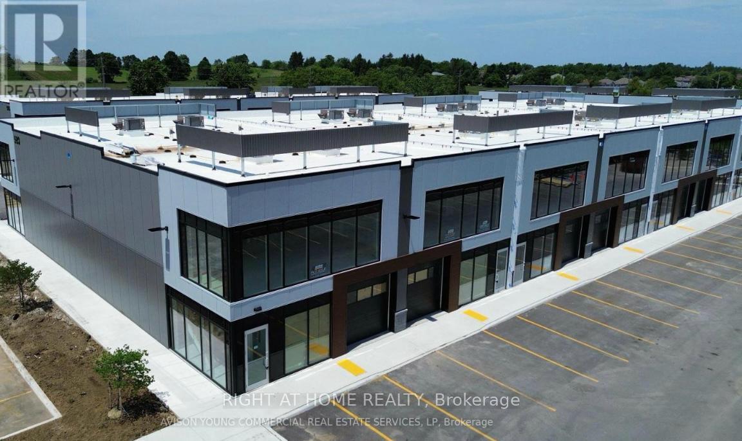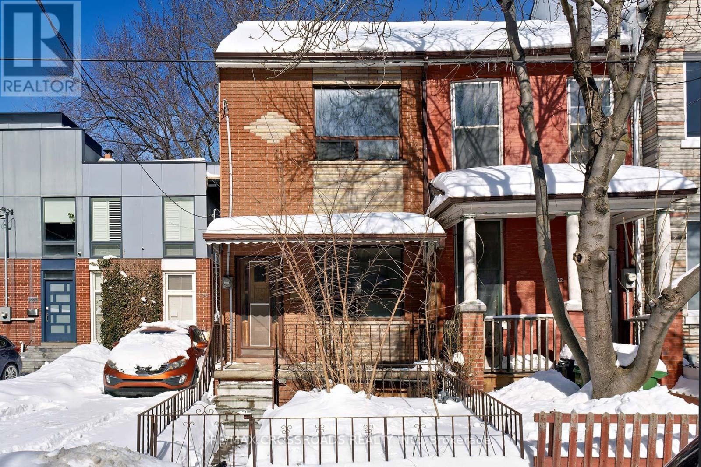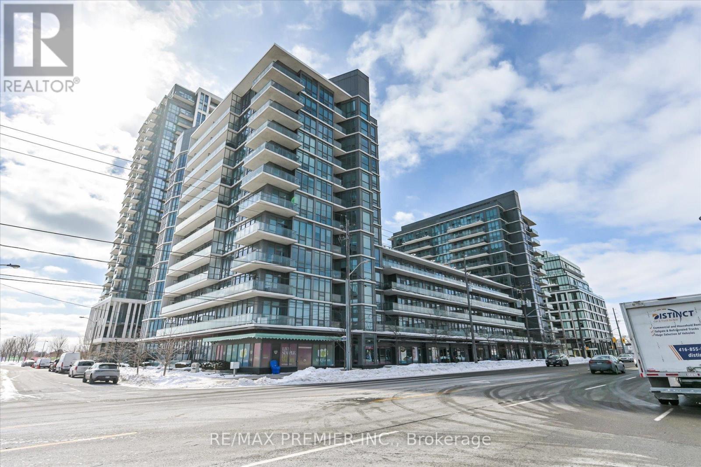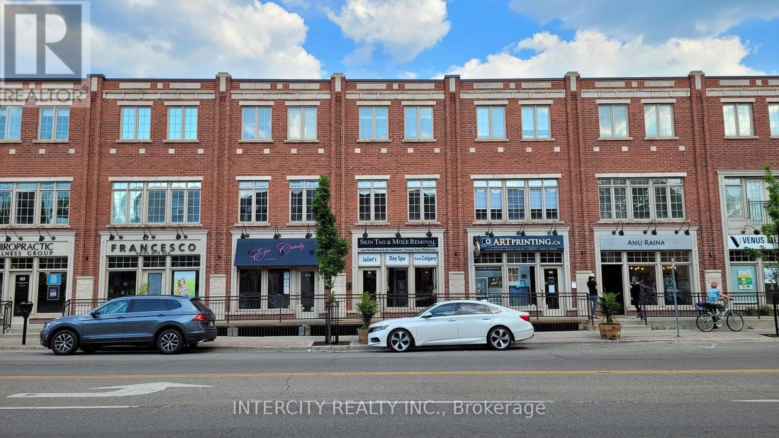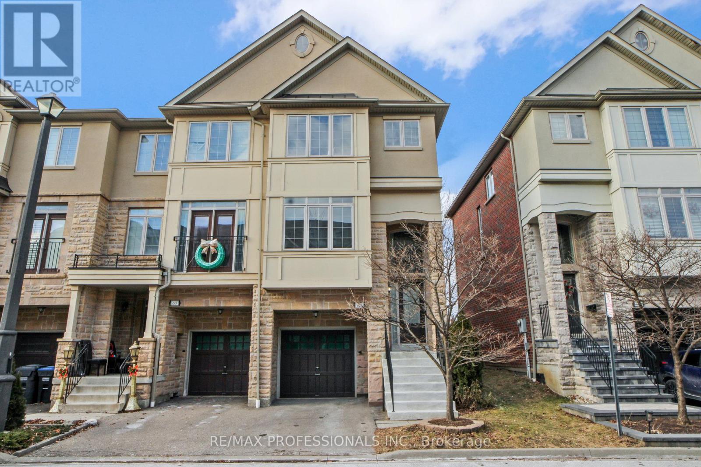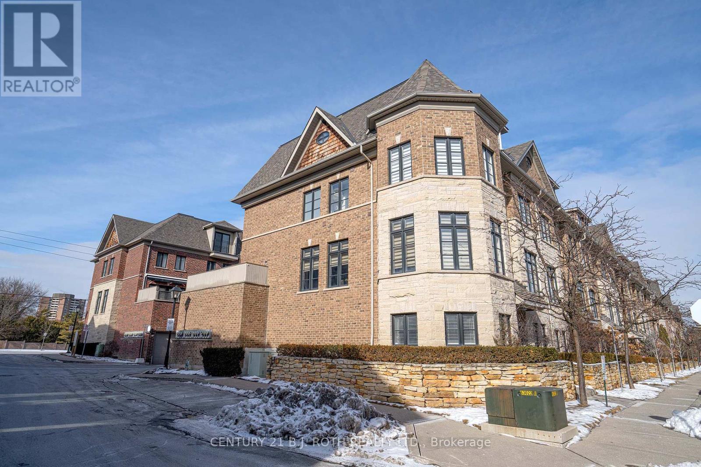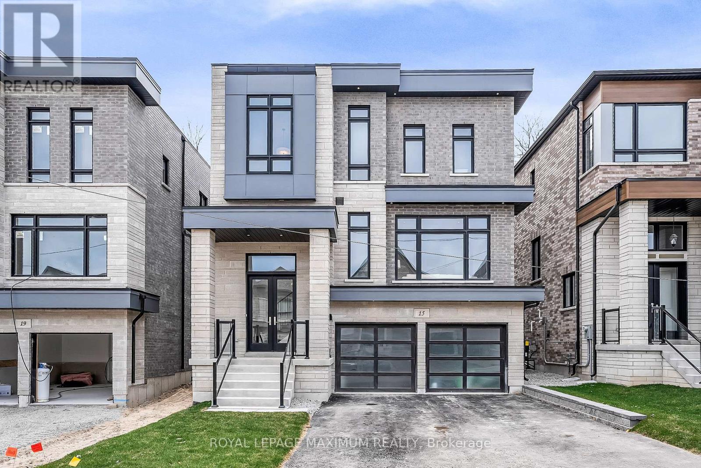15 Riverley Lane
New Tecumseth, Ontario
Beautifully Maintained & Move-In Ready Condo Townhouse! This stunning two-storey, 3+1 bed, 2 bath condo townhouse is move-in ready with numerous upgrades throughout! Freshly painted main floor (2022), new furnace & air conditioner (2022), fridge (2021), glass stove (2024), master bedroom window (2023), dishwasher (2025), kitchen remodel (2025), second-floor washroom renovation (2023), and powder room renovation (2025).Bright, clean, and inviting, this home offers both comfort and style. The main floor features a cozy living space, and the backyard includes a gas hookup for your BBQ perfect for outdoor entertaining. Upstairs, the spacious primary bedroom boasts His & Hers walk-in closets plus an additional storage closet. Two more generously sized bedrooms and a renovated 4-piece washroom complete the second floor. Large backyard with matured trees. Very Low Condo Fee Includes: Water, Building Insurance & common elements Conveniently located just 7 minutes from Honda Plants 1 & 2, and close to schools, parks, and Downtown Alliston, this is the perfect opportunity to own a low-maintenance, turnkey home Ideal for both First Time Home Buyers or looking to downsize. Don't miss out (id:54662)
Save Max Re/best Realty
2903 - 15 Grenville Street
Toronto, Ontario
Welcome To Karma Condo in the Prime location of Downtown Toronto. Rare Offered Corner Unit with Unobstructed Southwest View. This Incredible 1Bedroom suite features High-End Finishes Thru-Out and a Large Balcony. 9 ft smooth Ceiling, 10ft ceiling in kitchen and living Area. Enjoy a Designer kitchen with B/I Appliances and Plenty of storage space. Bright Floor-to-Ceiling windows offer an abundance of natural light. Hotel-level Amenities featuring screening room, large gym, poker tables, rooftop terrace W/ BBQ and party room. Close To U Of T And Tmu. Step To Subway, Restaurants, Hospitals and Much More. (id:54662)
Bay Street Group Inc.
20 Durham Street S
Cramahe, Ontario
Charming Cottage Property with 2.5 Acres of Vacant Land & Sandy Beach: Escape to your very own private beach front retreat with this beautiful cottage property backing onto a creek and additional vacant land deed located on 2.5 acres of pristine, partially wooded and also graded land with 85ft of beachfront. Enjoy unparalleled tranquillity with your own exclusive, serene sandy beach located on the shores of Lake Ont., perfect for swimming, fishing, or simply unwinding by the water. This rare combination of waterfront living and ample land offers endless recreation, relaxation, multi-family living or future development possibilities. A cozy haven located in a peaceful, sought-after area, yet close to amenities and attractions. Whether you're looking to build your dream home, create a vacation haven, or simply enjoy a quiet, nature-filled lifestyle, this is a one-of-a-kind opportunity. Don't miss out on owning a slice of paradise! (id:54662)
Real Broker Ontario Ltd.
100 Fellows Road
Guelph/eramosa, Ontario
Great Opportunity to own Corner 2.66 Acres of Industrial land Zones M1 located on the corner of Hwy 7 & Fellows rd. Property allows Multiple Industrial uses with outside storage, Transport Terminal & much more ( List attached). 3000 Sqft industrial building has been proposed by the current owners. Starting from ground, fencing, Grading, Survey & everything else is being done according to town guidelines. Great Location, easy access to Hwy 401, Acton, ERIN, Guelph. Natural gas line available, Hydro hooked to the property. (id:54662)
Homelife Maple Leaf Realty Ltd.
75 Tollgate Road
Brantford, Ontario
Got a big or growing family? Come check out this six bedroom house (4 upper/2 lower level) on generous corner lot with lots of parking (up to 6 cars with skills :-). Conveniently located close to 403 hwy. On bus route. Walking distance to schools, restaurants, and grocery stores. With the spacious yard, this property offers lots of potential for expansion. Located in Brantford's desirable Henderson survey. If you're looking for a beautiful move-in ready home, come check this out! This will sell fast. (id:54662)
Keller Williams Real Estate Associates
18 Collingwood Street
Grey Highlands, Ontario
Renovator, GC or Investor!! 2000+ sq ft building & 7,800+ ft(0.180 ac)Lot size in downtown Flesherton offers 3 separate units with excellent visual exposure, located just off the main street With C1 zoning, it permits diverse uses, including single-family, multi-attached residential, hotel/motel, restaurant, offices, service shops, and retail. Currently, it features 2-COMMERCIAL UNITs on the Main Floor and a 2-bedroom RESIDENTIAL APPARTMENT Upstairs, providing great potential for multiple income streams. The building is serviced by municipal sewer and gas, with an economical gas furnace for year-round comfort. Fleshertons vibrant downtown is a short drive to Beaver Valley Ski Club, Lake Eugenia, Old Baldy, Eugenia Falls, and renowned cycling trails. This property is a prime investment with zoning flexibility, making it ideal for residential, commercial, or mixed-use development. A great opportunity for an income-generating property in a growing community. (id:54662)
Homelife/miracle Realty Ltd
26 Winslow Way
Hamilton, Ontario
Welcome To This Beautifully Upgraded Executive Detached- Laurelwood Model, Perfectly Nestled In The Heart Of Stoney Creek Mountain. This Turn-key Home Boasts A Bright, Open-concept Layout Featuring A Spacious Living Room With A Custom Stone Fireplace Wall And Upgraded Flooring Throughout. The Modern Kitchen Is A Chefs Dream, With Granite Countertops, Stainless Steel Appliances, And Ample Cabinetry. The Large Dining Area, Bathed In Natural Sunlight, Opens To A Gorgeous Corner Lot Backyard, Perfect For Outdoor Living And Entertaining. Upstairs, Youll Find 4 Generously Sized Bedrooms, Including A Primary With A 4-piece Ensuite And A Walk-in Closet. For Added Convenience, Enjoy The Luxury Of A 2nd-floor Laundry Room. The Professionally Finished Basement Is A Versatile Entertainment Space, Ideal For Hosting Large Gatherings, Creating A Fitness Area, Or Unwinding In Your Private Sauna. Located In A Family-friendly Neighborhood, This Home Is Steps From Schools, Parks, Shopping, Local Highways, And Scenic Trails. This Property Truly Showcases Pride Of Ownership And Is Ready To Welcome Its New Owners. **EXTRAS** Executive 4 Bed Detached, Stoney creek mountain, equipped with a back up generator, open concept layout, finished basement, corner lot with ample of backyard space, attractive curb appeal! (id:54662)
RE/MAX Realty Services Inc.
1 - 60 Canterbury Drive
St. Catharines, Ontario
Welcome to your dream home, where timeless charm and modern convenience unite! This almost 1900 sq gem offers a spacious and inviting atmosphere, perfectly designed to make every square foot feel grand. Featuring 4+1 well-appointed bedrooms, this home ensures ample space for relaxation and rejuvenation. Open concept layout with Living Room, Kitchen with Centre Island and Dining room. Main Level offers a huge room which can be used as either a bedroom or a family room. This home has two walkout sliding doors to backyard one from dining and room and the other from Family/Bedroom. Second Level offers Primary Bedroom with walk-in closet and 4 piece En suite, 3 other bedrooms and a common washroom. Big size windows in each bedroom w brings plenty of sunlight during the day. Enough Visitor Parking right across the house forany visitors, family and friends. Great for first time home buyers or any growing families.Prime Location Near Shopping, Restaurants, Gym And Quick Access To Hwy And 10 Minute Driv Brock University. Close Proximity To Niagara-On-The-Lake And Outlet Collection At Niagara Shopping Mall. Don't Miss the Opportunity to own this home!! (id:54662)
Royal LePage Flower City Realty
208 Drummond Street
Brantford, Ontario
Absolutely charming, updated bungalow featuring 2 spacious bedrooms and a 4-piece modern bath, offering the ideal blend of style and convenience and the benefits of modern comfort and effortless carpet free, single-level living in a central location. Step into the inviting front foyer, where a graceful hallway leads you into a spacious, centrally located living room and an elegant, family-sized formal dining room perfect for those who love to entertain. The home is beautifully finished with timeless vintage hardwood floors, adding a touch of classic charm throughout. The chef-inspired kitchen is a true standout, complete with sleek all-white cabinetry, matching appliances, and quartz countertops paired with an undermount sink, convenient pot drawers, a generous 6x3 pantry, striking glass subway tile backsplash and stylish track lighting all adding both functionality and a contemporary flair. Convenience abounds with a dedicated laundry/mud room that offers direct access to the basement and fenced backyard perfect for outdoor gatherings. Enjoy the extra storage in basement and the spacious yard complete with a large shed. Upgrades include a new electrical panel, fresh paint, and more!" (id:54662)
Royal LePage Signature Realty
29 Dyer Crescent
Bracebridge, Ontario
Welcome to this stunning 3 bedrooms bungalow recently built by Mattamy home located on a quiet crescent nestled in desirable White Pines Community. This beautiful home offering 3 spacious bedrooms and 2 ensuite bathrooms, boasts a Premium Lot 53.05 F x 131.02 F Upgrade, offering plenty of space and privacy. The open-concept design features 9-foot ceilings, filled with natural light, thanks to oversized windows, Many NEW Upgrades: Pot Lights, Ceiling Fixtures, Stylish Wall Arts, Zebra Blinds throughout. Living room has new modern electric fireplace, and walk out to enjoy privacy backyard. Modern kitchen is a chef's dream with quartz countertops, a large island and sleek new stainless steel appliances. Primary room includes a large walk-in closet and an upgraded standup shower with glass door. Generous - sized 2nd Bedroom offering ensuite bath. Additional 3rd Bedrm can be used for an office and directly access to garage. Spacious basement features has Upgraded Enlarged Windows and 3pc Rough In for future Bath, with plenty of space for customization. Enjoy the convenience of being within walking distance to school and just minutes from local Shopping, Golf Club and Restaurants. This dream home is perfect for all families. Move in ready with modern finished and thoughtful upgrades throughout. Don't miss your chance to view this stunning home ! **EXTRAS** New stainless steel appliances, Washer and Dryer. Windows Coverings, Light Fixtures, Garage Openers. (id:54662)
Century 21 Leading Edge Realty Inc.
2206 - 55 Duke Street W
Kitchener, Ontario
Newer Condo @ Young Condos. Beautiful "Unobstructed Views" Modern & Trendy. Excellent Floor Plan. The New Lrt Stop "Kitchener City Hall Station" Right At Your Door, Connecting You To Research/TechnologyFacilities, U Waterloo, Laurier-Waterloo Park, Grand River Hospital, Google/Central Station,Kitchener Market, Conestoga, & Fairway Malls. Go Train In 10 Mins Walk. Very Practical Wide-Space Square Type Of Floorplan. Included One *Locker. Steps To Restaurant & Shops! Facilities In The Building Include A Common Bbq Area, A Rooftop Jogging Track, An Extreme ExerciseArea, Outdoor Yoga, A Dog Wash Station For & Much More. Smooth Cook Top W/ Oven, Rangehood, Dishwasher, Full Fridge, Washer, Dryer, New Blinds Throughout. Must See. Available April 1st. (id:54662)
Royal LePage Your Community Realty
40 Nelson Trail
Welland, Ontario
Looking to own your first home? This modern and low-maintenance 3-bedroom, 2-bathroom condo townhouse is the perfect opportunity for first-time buyers! With 1,5001,600 sq. ft. of spacious living, a partially finished basement for extra storage or a personal retreat, and 3 parking spaces, this home is designed for convenience. The open-concept layout offers a bright and welcoming feel, while the included fridge, stove, dishwasher, washer, and dryer make moving in a breeze. Located in a prime area close to schools, parks, shopping, and major highways, this home is ideal for those looking for a comfortable, stylish, and affordable first home. Don't miss out- take your first step into homeownership! (id:54662)
Homelife/diamonds Realty Inc.
44 Nelson Trail
Welland, Ontario
Step into homeownership with this modern and spacious 3-bedroom, 2-bathroom condo townhouse, perfect for first-time buyers! Offering 1,500-1,600 sq. ft. of well-designed living space, this home features an open-concept layout, a partially finished basement for extra storage or a personal retreat, and 3 parking spaces for added convenience. Move-in ready with fridge, stove, dishwasher, washer, and dryer included, this home is in a prime location. Close to schools, parks, shopping, and major highways, making it an excellent choice for a comfortable and stylish first home. Don't miss out on this fantastic opportunity. (id:54662)
Homelife/diamonds Realty Inc.
40 Varadi Avenue
Brant, Ontario
Absolutely Gorgeous Executive Detached Home, Completely Transformed In 2021! This Stunning 2-storey, Turn-key Property Has Been Renovated Top To Bottom With Impeccable Craftsmanship, All Completed With Permits. Featuring 9-ft Ceilings On The Main Floor, An Open-concept Layout, And Large Windows Flooding The Space With Natural Light, This Home Is The Epitome Of Modern Luxury. The Custom Chefs Kitchen Boasts Stainless Steel Appliances, Quartz Countertops, A Center Island, Stylish Backsplash, Push-to-open Cabinets, And Sliding Doors That Lead To A Walk-in Pantry. The Spacious Dining Room Makes It A Great Entertainment Area For Family And Friends And The Main Floor Also Features A Versatile Flex Room That Can Serve As A 4th Bedroom Or Home Office. Upstairs, Youll Find 3 Generously Sized Bedrooms, Including A Primary Suite With A Walk-in Closet And A Luxurious Ensuite Bathroom. The Professionally Finished Basement Is Bright And Versatile, Offering A Large Entertainment Area, A Full 4-piece Bath, And A Spacious Laundry Room With Ample Storage. Situated On A Beautifully Landscaped 66 X 122 Ft Lot, The Exterior Features A Full Stucco Finish, A New Concrete Walkway, And A Large Deck With Glass Railings Overlooking The Private Backyard, Perfect For Relaxation. With Every Detail Thoughtfully Upgraded, Including Flooring, Bathrooms, Kitchen, Windows, Stucco, Furnace, Ac, And More, This Home Truly Exemplifies Quality, Style, And Functionalitya Must-see! (id:54662)
RE/MAX Realty Services Inc.
2 - 3314 Menno Street
Lincoln, Ontario
Discover the charm of one-level living in this delightful condo, perfect for first time buyers or those looking to downsize. This freshly listed property offers a cozy yet functional living space of 467 square feet with a welcoming 1 bedroom and a well-appointed 1 bathroom, both designed with comfort in mind. *Step into the inviting atmosphere created by the large, newly installed windows (2023), flooding the space with natural light and a vibe that's just waiting for your personal touch* The interior is as practical as it is charming, featuring additional storage options both in the crawl space and in the basement storage locker within the complex. Envision turning this adorable townhouse into your personalized retreat! Heating and water bills won't add to your worries, as they're conveniently included in the condo fees. This means more peace of mind and fewer bills cluttering up your fridge door with magnets!! Strategically positioned, this home keeps life's necessities and little luxuries within easy reach. >>Love cooking with fresh ingredients? Foodland in Vineland is less than a 600-meter stroll away close enough to fetch some eggs even if you've already started beating the pancake batter. If nature and open spaces are more your scene, the nearby Vineland Neighbourhood Park, just a short 400-meter jaunt, offers a leafy escape for those morning jogs or leisurely weekend picnics. Not only is this townhouse/condo close to practical amenities like a library and a school, but you'll also find charming cafes and farm-fresh stores peppered around, ensuring you're never far from a cozy book read or a fresh cup of Joe. Easy access to the QEW and the surrounding community.<
Ipro Realty Ltd.
Upper - 34 Greer Street
Kingston, Ontario
Welcome to 34 Greer St, this spacious 3-bedroom, 1-bathroom upper-level unit is perfect for comfortable living. The home features bright, inviting bedrooms and expansive separate living and dining areas, complemented by a generously sized kitchen. Enjoy access to a shared laundry room and a large, private, fenced backyard ideal for outdoor relaxation. One outdoor parking space is included for your convenience. Nestled in a quiet and friendly neighborhood, this property offers easy access to local amenities, combining practicality with charm. Utilities are additional. Don't miss out on this fantastic rental opportunity! (id:54662)
North 2 South Realty
5709 Temperance Avenue
Niagara Falls, Ontario
Heres your chance to step into the Niagara market! This charming 1.5-story home offers a separate entrance and has been beautifully updated. The property boasts a fully fenced backyard and is situated in a prime, central location. Conveniently close to the hospital, Niagara Falls tourist district, highway access, and numerous amenities. (id:54662)
Flynn Real Estate Inc.
Unit 12 - 587 Hanlon Creek Boulevard
Guelph, Ontario
Brand New flex commercial units 12 approximately 2248 Sq ft for Sale in South Guelph's Hanlon Creek Business Park. 587 Halon Creek is few minutes from Highway 401 . These Units cross street to Downey road & Hanlon creek Blvd. This units is newly built and have the tendency for most of the business opportunities. These units are equipped with 200 AMP, 600 Volt electric Service. If someone interested in two adjacent Units 11 & 12 can be combined. (id:54662)
Right At Home Realty
1608 - 62 Forest Manor Road
Toronto, Ontario
Experience upscale living in this high-floor condominium with an unobstructed south-facing view. This 1+ den unit is approximately 630 sq.ft. and features a versatile den that can be used as a second bedroom. Den has lighting and french doors for privacy, also ideal for home office. Unit is filled with light and has a south facing balcony. The modern kitchen boasts stainless steel appliances, a sleek quartz countertop, and stylish cabinetry. Enjoy unmatched convenience with steps to the subway, Fairview Mall, restaurants, supermarkets, and banks. Quick access to Highway 404 makes commuting effortless. Residents have access to top-tier recreational facilities, plus included parking and a locker for extra storage. Unit is move in ready, cleaned, painted and new lighting installed. (id:54662)
Royal LePage Your Community Realty
734 Adelaide Street W
Toronto, Ontario
This large "like a semi" home is full of potential and awaits your creative touch. With a blank slate, you can renovate to your heart's desire and transform it into your dream space. The property features a separate entrance to the basement, offering additional possibilities. Conveniently located, this home is just a one-minute walk from Niagara Street Junior Public School, a four-minute walk from St. Mary Catholic School, and a twelve-minute walk from Ryerson Community School. For outdoor enthusiasts, Stanley Park North is only a two-minute walk away, while the beloved Trinity Bellwoods Park is just four minutes away. Commuting is easy with a street-level TTC stop just two minutes away, and Exhibition GO Station within an 18-minute walk. Additionally, the Gardiner expressway is only a five-minute drive from the property. (id:54662)
RE/MAX Crossroads Realty Inc.
434 - 1185 The Queensway
Toronto, Ontario
Spacious & Style 1+ Den Condo with Quality Finishes! this beautifully designed 1+1 bedroom condo offers the perfect blend of space, style, and functionality. The open-concept kitchen and dining area feature full-height upper cabinets, a granite countertop with a breakfast bar, an under-mount double sink, task lighting, and a sleek glass door cabinet. The living area is bright and inviting, while the private den is perfect for a home office or guest space. The spacious bedroom boosts floor-to ceiling windows with access to a private balcony. The Large bathroom is designed with porcelain flooring, a marble countertop, and an under-mount sink. Plus, enjoy the convenience of a large ensuite laundry with extra storage. Luxury amenities included: 24-hour concierge, indoor pool, guest suites, fully equipped gym, yoga studio, party room, and an outdoor terrace with BBQ. Experience contemporary condo living at its finest! (id:54662)
RE/MAX Premier Inc.
1603 - 1535 Lakeshore Road E
Mississauga, Ontario
Almost 1500 Square feet of perfectly appointed space.The balcony has a stunning, unobstructed view of Lake Ontario and Marie Curtis Park / Waterfront , southern exposure . Tastefully upgraded large unit with New fresh interior pain throughout (2025), New refinished gleaming parquet floor(2025), no carpet!, smooth ceiling/no popcorn ! (2025). All new light fixtures (2025). Den could be used as a fourth bedroom, or a private home office. Laundry Room Has extra space for a storage.This huge condo can accommodate everyone and at a great price.Maintenance fees include all utilities plus Cable TV and Internet.Amenities In The Building, Include Pool, Gym, Tennis And Basketball, Courts, Extensive Gardens, And A Wonderful Social Community. Steps To 24Hr TTC, Transit And Go Train. Close To Downtown Toronto, Mississauga City Core, Highways And Airport. Simply Move In And Enjoy. (id:54662)
Royal LePage Rcr Realty
33 Orpington Crescent
Toronto, Ontario
This newly built home offers the main floor for rent, featuring three spacious bedrooms and one bathroom. It is ideal for those seeking a modern and comfortable living space. It boasts a brand-new open-concept kitchen with a centre island, a bright and airy living area, a newly installed washer and dryer, a private garage for parking, and a multi-lane driveway for additional parking. The property also includes backyard space, adding to its appeal as a perfect outdoor retreat. (id:54662)
Keller Williams Legacies Realty
12084 Hurontario Street
Brampton, Ontario
Spacious 4 - Bed, 2 - Full Bungalow in the heart of Brampton! This charming home features a large 1/2 - acre backyard with fruit trees, perfect for outdoor living. Ample parking available for multiple vehicles. Enjoy easy access to Hwy 410 just 2 minutes away, offering convenient commuting options. A peaceful setting with the convenience of city amenities nearby. Ideal for families seeking comfort and convenience in a beautiful neighborhood. Don't miss out ! Property located in almost Half Acre Land, quick access to Hwy 410. (id:54662)
Royal Star Realty Inc.
13 Ebby Avenue
Brampton, Ontario
Welcome to 13 Ebby Ave, a stunning 4+2 bedroom, 3.5 bathroom detached home in one of Bramptons most desirable neighborhoods. Fully renovated from top to bottom with modern finishes and brand-new kitchen appliances, this home boasts modern upgrades and a legal basement apartmentoffering the perfect blend of luxury, functionality, and income potential! Features You'll Love (1) Fully Renovated & Move-In Ready Enjoy brand-new flooring, pot lights, sleek cabinets, stylish new washrooms, and high-end appliances. Turnkey homejust unpack and settle in! (2) Bright & Spacious Layout Open-concept main floor with modern finishes, creating a warm and inviting atmosphere. (3) Chefs Dream Kitchen Newly upgraded with contemporary cabinetry, stainless steel appliances and ample storage, perfect for home-cooked meals and entertaining. (4) Primary Suite Retreat Spacious master bedroom featuring a walk-in closet and a luxurious ensuite. (5) Attached Double Garage & Driveway Plenty of parking with convenient access. (6) Finished Backyard Cement backyard for low maintenance, longevity, & versatility. (7) Legal Basement Apartment A fantastic mortgage helper or space for extended family, this self-contained unit offers rental income potential in a prime location. (8) Unbeatable Location Everything You Need at Your Doorstep! 2 Public Schools & 2 Catholic Schools within walking distance perfect for growing families. Plus, 2 Recreational Centers & a Public Library nearby for fitness, sports, and community activities. Daycare & Local Plazas offering shopping, dining, and everyday conveniences. Minutes from Highway 410 for easy commute to Toronto and surrounding areas. Whether you're a family looking for a turnkey home or an investor seeking a high-demand rental property, 13 Ebby Ave is an opportunity you don't want to miss! Book your private showing today before its gone! (id:54662)
RE/MAX Millennium Real Estate
401 Veterans Drive
Brampton, Ontario
Rare Corner Lot Fully Upgraded Modern 3 Storey Live/Work Townhouse. Ground Level Unit Is Commercial Zoned with Washroom and is currently Rented. Upgraded Freehold Town Like Semi!Lots Of $$$$ Spent On Upgrades, 9Ft Smooth Ceilings On Ground/Main Flrs.Hardwood Floor T/O, Iron Picket Railing, Kitchen Granite Countertops, Kitchen Island,Cabinets, High-End S/S Appliances.Open Concept Design.Super Large Oversized Windows Bring Lots Of Natural Lights.Spacious And Bright Bedrooms.Over-Sized Terrace Perfect For Entertaining W/Gas-Line.Balcony In Primary Bedroom W Great Views!Mins To Go/School/Parks/Library/Bus. Legally Finished Basement with Full Kitchen, Room, Full washroom and separate Laundry and is currently occupied. (id:54662)
Homelife Galaxy Real Estate Ltd.
297 Thrace Avenue
Mississauga, Ontario
Great Semi-Detached - Shows Well - Freshly Painted - Main Floor with 3 Bed Rooms, Eating Area, Living Room and Dining Area - Main Floor Laundry - Walkout to Front Veranda - Solid Home, Good Condition 3 Bed Rooms on Main Plus 2 BR In-Law Suite - Garage and 3 Parking Spots - New Roof 2022 - Furnace 2013 - CAC 2019 - Windows 2013 - Backyard Shed with Electricity - Laundry Room on Main and Basement - Basement with Front and Rear Entrance * * Basement Tenant Willing to Stay (id:54662)
RE/MAX Ultimate Realty Inc.
17 Southwinds Drive
Halton Hills, Ontario
RemarksPublic: Gorgeous 3 + 2 bedroom executive bungalow in a rural enclave of prestigious homes features over 4000 sq ft of total finished living space for your family to spread out & enjoy! Situated on a corner lot w lots of useable outdoor space for your children/pets to enjoy! (Above ground pool, hot tub, patio, propane gas line for bbq, playground, invisable fence for dogs, garden & shed). Tastefully upgraded, open concept main floor makes this a wonderful space to entertain loved ones. Kitchen features an island w breakfast counter, stainless steel appls & granite counters. Hardwood floors & upgraded light fixtures t/o the main floor. Primary bedroom features a luxurious bathroom w sep soaker tub & glass shower. The basement is fully finished & offers 2 more bedrooms, a full 3pc bathroom, large rec room w pool table, family room w electric fireplace and a wet bar, office & laundry/kitchenette room. There is ample storage, multiple built in units & closet spaces, t/o this family home for all your needs. The 3 car garage offers lots of storage for vehicles/seasonal items & toys (w automatic garage door openers & convenient access into the home). Parking for up to 15 cars in the over sized driveway (or storage of your boat/trailer). Located in the desirable community of Ballinafad, offering up lots of amenities close by such as; schools (public, private, french), Ballinafad Ball Park (0.39 kms), Terra Cotta Conservation Area (5.34 kms), Acton Arena & Community Centre (5.63 kms), Silver Creek Conservation Area (3.52 kms), trails, amenities, Acton G0 (6.84kms), Georgetown Hospital (8.15kms), Fire Station (6.38 kms), Police (6.52 kms). AAA Tenant only. No smoking. Must provide: rental application, Residential Tenancy Agreement (with names of all tenants who will be living in the home), employment letter plus 3 recent pay stubs, full equifax credit report with score, photo ID & references. Tenant liability insurance proof required prior to taking possession. (id:54662)
RE/MAX Real Estate Centre Inc.
7161 Appletree Lane
Mississauga, Ontario
Don't miss the chance to own this stunning property! This beautiful home features dark, rich hardwood floors throughout, creating a warm and inviting atmosphere. The upgraded kitchen with a breakfast bar opens to a spacious family room with a cozy fireplace, perfect for family gatherings. The main floor also includes separate formal dining and living rooms, as well as a den. Upstairs, you'll find a luxurious primary bedroom with a walk-in closet and a 5-piece ensuite, along with 3 additional bedrooms.. It also boasts a finished basement with an extra bedroom, providing ample space. This is a rare opportunity to own a spectacular home in a prime location make it yours today! (id:54662)
RE/MAX Excellence Real Estate
86 Lakeshore Road W
Oakville, Ontario
Rare opportunity to own a luxurious live/work townhome in the heart of Oakville. Just steps from the waterfront and downtown core. This turnkey property features a beautifully designed residential unit with 9ft ceilings, a stunning kitchen with granite countertops and stainless steel appliances, and a spacious upper level with two bedrooms and a flexible skylit space. The street-facing commercial storefront has undergone two major renovations, including a main floor store with 10ft high, a finished lower level with ample storage, and a powder room. Ideal for office or retail use. Located on prestigious Lakeshore Road. This property is surrounded by high-end shops, cafes, restaurants and multi-million dollar homes, with easy access to the Q.E.W. and GO Train. An exceptional investment with two separate addresses and meters (95 Kerr St. # 6 for residential, 86 Lakeshore Rd W for Commercial), both units currently occupied by A.A.A. Tenants for strong rental income. Tenants Prefer to Stay If Possible. (id:54662)
Intercity Realty Inc.
78 Portland Street
Toronto, Ontario
Stunning fully renovated detached modern style home in Mimico area, with open concept living, spacious house with natural light, impressive kitchen and washrooms, brand new set of SS appliances ( GE French Door fridge + DW + stove back order), granite countertops, hardwood flooring and pot lights throughout. A rare find to enjoy & live/grow family/ kids, 2 & 1/2 stories, with 2+1 queen BRs, open concept living kitchen area, 2 full washrooms+1 half WR, well functional basement, 2 full parking, Enjoy the huge backyard , TTC on doorsteps, walk to Mimico GoStation & to SanRemo Bakery within 5 minutes , Quick access to HWY 427 and QEW, schools, shopping and many more, Watch the 360 video tour in video link (id:54662)
Halton Real Estate Corporation
301 - 11 Michael Power Place
Toronto, Ontario
Welcome to this charming 1-bedroom condo located in the highly sought-after Islington Village neighborhood at 11 Michael Power Place. This bright and spacious unit offers an open-concept layout with large windows that fill the space with natural light. Building amenities feature a fitness center, party room, gate house security, and more. Steps away from Islington Subway Station, shops, restaurants, parks, and easy access to major highways, this condo offers the perfect blend of convenience and comfort. (id:54662)
Royal LePage Terrequity Realty
65 - 3038 Haines Road
Mississauga, Ontario
Executive freehold townhome in East Central Mississauga, close to Sherway Gardens Mall, Costco, Walmart, grocery stores, bakeries, restaurants, Dixie GO & Cooksville GO, Mississauga Trillium, and Square One to name a few. Lovingly maintained: freshly painted in Benjamin Moore Simply White (2024), new toilets in primary and main floor bathrooms (2023), new kitchen faucet (2024), new light fixture in primary bedroom (2024), refinished outdoor front stairs and railing (2024), freshly painted front door, garage door and mailbox (2024). Four (4) minutes walk to Hawkins Glen Park and ten (10) minutes walk to Cherry Hill Park. **EXTRAS** Sliding door w/o to oversized deck from eat-in kitchen. Views of the Marilyn Monroe Towers from the primary bedroom, featuring ensuite bathroom and walk-in closet. Lots of storage: main lvl storage closet, basement storage room crawl space. (id:54662)
RE/MAX Professionals Inc.
Lower - 3230 Flagstone Drive
Mississauga, Ontario
Private basement apartment fully renovated and only 3 years old. Comes with one parking in the garage, and 2 car parking on driveway. - Separate laundry - One full bedroom and bathroom - Full sized fridge and stove - Lots of storage with cold room and laundry room - Entrance is through the garage. One side of the garage will be for the tenant. 3 parking spots total - Utilities extra at 30% per month - Wifi internet included free of charge - Partially furnished (queen bed, sofa, TV, dining table) Landlord living upstairs with a small baby. No smoking or pets due to shared HVAC and allergies. (id:54662)
Keller Williams Real Estate Associates
669 Geneva Park Drive
Burlington, Ontario
Stunning Home in Roseland, Burlington!This 2,500 sq. ft. gem offers 3+1 bedrooms, 3 upgraded bathrooms, a living area, family room, rec room, and a walk-up basement. Enjoy a temperature-controlled in-ground pool (18x36 ft), an extended driveway with interlocked porch, and top-rated schools (Makwendam PS 7.6 & Nelson PS 7.9). Prime Location: 2 km to Burlington Mall 5 km to Mapleview Mall & Spencer Smith Park (Downtown Burlington) 3.2 km to Burlington GO & 2.9 km to Appleby GO perfect blend of luxury & convenience. Brand new temperature control for pool.Newer Liner, Pump & Filter; Windows(2021),Front Door(2022), Garage Door (2022).Furnace(2016), A/C(2016). (id:54662)
Exp Realty
1017 Oak Meadow Road
Oakville, Ontario
Welcome to a magnificent home in the coveted Glen Abbey community. Built by renowned Arthur Blakely top-to-bottom renovated for luxury and leisure living. The expansive foyer is complemented by a front door with sidelites, hardwood floors, a spacious closet, and an elegant, curved hardwood staircase. Immediately to the right, you enter into a charming living room with expansive windows overlooking the beautifully curated greenery of the front yard. This room is open to the dining room making it convenient for large gatherings. The dining room features traditional Wainscot wood panelling, crown moulding, and another expansive window overlooking the delightful backyard garden. The dining room conveniently leads to the kitchen and breakfast nook where your will find hardwood flooring, custom cabinetry, tray ceiling, stainless steel appliances, and two expansive windows overlooking the backyard. The kitchen also features a sliding door leading to the backyards wooden deck and pergola, as well as access to the family room, which is distinctive with a built-in woodburning fireplace featuring a raised hearth, access to both the backyard and the foyer. Keeping with the natural light theme of the home, this room also features large sliding glass doors overlooking the majestic backyard. The curved hardwood staircase leads to an upper level that includes 4 bedrooms, including a primary bedroom overlooking the backyard featuring an accent wall, a spacious walk-in closet, and a 5-piece ensuite. The floor also includes a 4-piece bathroom with an exceptional vaulted design. The lower level has a spacious rec room with another wood-burning fireplace featuring a brick mantel. It also contains two more bedrooms that may also be used as office space. There is a 4-piece washroom conveniently located close to the bedrooms. Close to top schools, 2 golf courses, Sixteen Mile Creek, Lions Valley Park, and walking trails. A beautiful home you can not miss. (id:54662)
Century 21 Miller Real Estate Ltd.
01 - 1812 Burnhamthorpe Road E
Mississauga, Ontario
Rare Find End Unit, Largest Townhome in Parkview Trail. Approx. 2325 Sq.Ft. 4 Bedroom 3 Full Bath, Feels Like Semi. It Is a Dream Home For a Family. Amazing Location in Mississauga, Equally Close to Square One, Hwy 427, Hwy 401, And QEW. Sunlight All Day, 9 Foot Ceilings, Bay Windows On All Floors. Gourmet Kitchen W/Granite Countertops, Centre Island, Built-In Pantry, S/S Appliances, And W/O To Large Wrap Around Deck. Two Generous Size Bedrooms On 2nd Floor, Huge Primary Bedroom Taking the Entire Upper Floor, Including Custom W/I Closet, Spacious 5 Ps Ensuite With Towels Wormer, And W/O To Balcony. A Separate Quarter On Ground Floor Consisting of 4th Bedroom and 3 Pc Bath, W/Direct Access To 2-Car Garage. Completely Re-Painted: Walls, Baseboards, Windows. New Floors In All Bedrooms And Stairs. Extra Wide Lot. Close To Parks, Trails, Shopping, Schools, 20 Mins Downtown. (id:54662)
Century 21 B.j. Roth Realty Ltd.
48 Enfield Avenue W
Toronto, Ontario
Welcome To 48 Enfield Ave - 40 X 160 Ft Lot! Located Within Walking Distance To The Heart Of South Etobicoke, Parks, Schools And More. This Executive Home Offers Appr. 3,200 Sq Ft Of Space Nicely Divided And Amazingly Well Kept - 10 Ft Ceilings. Recent Built, It Features A Kitchen With Quartz Counter, Backsplash & S/S Appliances. This Home Is Situated On A Large Lot, Offers A Long Driveway W 4 Car Parking & Very Large Backyard Perfect For Summer BBQ's! Washroom And Basement Floor Are Heated Through Central Control System. Basement Apartment For In-Law Suite Or Additional Income! A Must-see. (id:54662)
RE/MAX Experts
(Bsmt) - 84 Crown Victoria Drive
Brampton, Ontario
Presenting a stunning 2-bedroom basement apartment in one of Brampton's most sought-after locations. This spacious unit features an eat-in kitchen, two generously sized bedrooms, and two full bathrooms. Additional amenities include ensuite laundry facilities, a separate side entrance for privacy, and parking accommodations for two vehicles. This property offers a comfortable and convenient living experience in a prime area of Brampton. (id:54662)
RE/MAX Gold Realty Inc.
748 Caldwell Crescent
Milton, Ontario
This beautifully upgraded, carpet-free home offers a spacious open-concept layout filled with natural light. The modern kitchen features newer gun-metallic appliances, Living room has dimmable pot lights, and upgraded fixtures. Cozy up by the gas fireplace in the living area, perfect for relaxation. With approximately 2,800 sqft of living space, this home includes a fully equipped basement entertainment system, complete with a sound system, HD projector, and a 100 inch screen ..your very own private movie theatre! Roof replaced 2023, Convenient location 5-minute walk to GO Bus, 8-minute drive to GO Station Excellent schools nearby **EXTRAS** Wired CCTV security system (Owned) with mobile app access, Extra driveway space & additional storage in the garage. (id:54662)
RE/MAX Prime Properties
6 Louvain Street
Toronto, Ontario
Spacious And Well Laid Out Apartment in a safe neighbourhood. Newer Appliances, Laminate Flooring And Potlights. Large Bedroom And Ensuite Laundry. This Unit Is Steps To All Amenities, Shops, Restaurants, Transit And More. All Inclusive Of Utilities. (id:54662)
Royal LePage Real Estate Services Ltd.
1013 - 320 Dixon Road
Toronto, Ontario
PRICED TO SELL !!!! MOTIVATED SELLER . Clean, fully renovated,(2022) Very spacious, Carpet free, Convenient location, 2 large bedrooms, The Bright and Airy Living Room Offers a Seamless Walkout to a Private Balcony, Perfect for Enjoying Southwest Views. Located in the Heart of Etobicoke, the Unit is Close to Schools, Shopping, and all Essential Amenities, Including Costco and Canadian Tire. With Easy Access to TTC, GO Transit, and Major Highways 427, 401, and 400, this Location is a Commuter's Dream. Plus, 24-hour Gateway Security Adds Peace of Mind. Don't Miss this Incredible Value in a Fabulous Neighborhood. (id:54662)
Century 21 Royaltors Realty Inc.
1204 - 2267 Lake Shore Boulevard W
Toronto, Ontario
One-Of-A-Kind Penthouse With Breathtaking Views! Experience Unparalleled Luxury In This Stunning Penthouse, Boasting Spectacular Panoramic Views Of The City Skyline, Lake, And Yacht Clubs. Enjoy Resort-Style Living With An Expansive Wrap-Around Terrace, Perfect For Entertaining Or Relaxing While Virtually Sitting On Top Of The Water. Open-Concept Layout, High Ceilings, A Stylish Breakfast Bar, And Seamless Walkout Access To The Terrace. Amenities, Including A Tennis Court, Squash Court, Gym, BBQ Facilities, And A Pool. A Rare Opportunity You Wouldn't Want To Miss. **EXTRAS** Stainless Steel Fridge, Stove & B/I Dishwasher, Washer/Dryer, Microwave (id:54662)
Royal LePage Real Estate Services Ltd.
1003 - 3900 Confederation Parkway
Mississauga, Ontario
Welcome to 3900 Confederation Pkwy, a stunning 2-bedroom, 2-bathroom condo in the heart of Mississauga's vibrant M City community. This brand-new corner unit boasts an expansive wrap-around balcony offering breathtaking views of Lake Ontario, M City Park, and the city skyline. Inside, the open-concept layout features wide plank laminate flooring throughout, soaring 9-foot ceilings, and modern finishes. The Cartier kitchen is equipped with quartz countertops, integrated fridge and microwave, built-in stainless-steel appliances, and sleek cabinetry, perfect for cooking and entertaining. Both bathrooms are elegantly designed, and the unit includes ensuite laundry for added convenience. With its frameless mirrored closet sliders in the foyer and stylish window coverings, every detail has been thoughtfully considered. M City offers unparalleled amenities, including a saltwater outdoor pool, gym, yoga and spin studio, kids play zone, splash pad, party room, outdoor BBQ lounge, hotel-inspired lobby with 24-hour concierge, and even a seasonal rooftop skating rink. Ideally located just steps from Square One Shopping Centre, Celebration Square, Sheridan College, Living Arts Centre, and the future LRT, this condo is surrounded by dining, entertainment, and cultural landmarks. Its also minutes to the University of Toronto Mississauga, top-rated schools, parks, major highways, and public transit, making it a commuters dream. Whether you're searching for the perfect starter home, a chic urban retreat, or an excellent investment opportunity, this condo offers luxury, convenience, and a dynamic lifestyle all in one. Don't miss your chance to experience the pinnacle of modern living in one of Mississauga's most sought-after neighborhoods! *Parking available for rent/purchase* (id:54662)
Modern Solution Realty Inc.
154 Thicketwood Avenue
Barrie, Ontario
Experience the serene beauty of ravine living in this brand-new, never-occupied corner home. This modern 3000 sq ft, 2-story residence boasts expansive windows that bring the tranquil outdoor scenery right into your living space. The home features 4 bedrooms and a spacious office area to enhance your productivity. The primary bedroom comes with a large walk-in closet for your convenience. With a proposed parkin front and a mature ravine at the back, the setting is truly idyllic. Additional features include elegant iron pickets on oak stairs, a cozy fireplace, inside access to the garage, and a walkout deck from the kitchen/breakfast area, offering the perfect spot to unwind. Enjoy direct access to a ravine and a deck that offers stunning views of the serene landscape. Located just minutes from highways, the Go station, shopping centers, Costco, golf courses, and a peaceful lake, this home offers the perfect blend of luxury, convenience, and natural beauty. Includes washer, dryer, fridge, oven for your convenience. (id:54662)
Right At Home Realty
3906 - 195 Commerce Street E
Vaughan, Ontario
Welcome to this stunning apartment-style condo in the prestigious Festival Condominiums by Menkes, located in the heart of Vaughan urban center. Brand-new condo offers 2 Bed 2 full Bath 699 sqft SW facing Unit plus extra balcony. Bright, open-concept layout with a sleek, modern kitchen featuring stainless steel appliances, and custom cabinetry perfect for contemporary cooking and dining.The floor-to-ceiling windows bathe the unit in natural light, and the living area extends to a private balcony with breathtaking, unobstructed views.Steps from Vaughan Metropolitan Centre, Subway station, Cineplex, Costco, IKEA, Go, as well as a wide selection of eateries and clubs. (id:54662)
RE/MAX Elite Real Estate
15 Donsgrove Court
Vaughan, Ontario
Don't miss out on this 3 Storey inventory home situated on a premium court lot backing onto greenspace.Thornhill Woods is a newly created infill community by Vogue Homes located in the highly sought-after Thornhill Woods neighborhood in Vaughan. Donsgrove Court is a quiet low traffic child friendly cul-de-sac with only 23 newly built homes, where recently moved in neighbours are waiting to welcome you. This home offers a perfect blend of comfort & modern design with a spacious, thoughtfully planned layout. Large windows at the front & rear flood the home with natural light, and the open floor plan is perfect for both relaxation and entertaining. The main floor offers hardwood throughout the principal rooms,10ft high coffered ceilings with crown moulding and pot lights. The kitchen has stone countertops, a 9ft long centre island with breakfast bar, a servery, walk-in pantry closet, brand new, never used appliances, pot drawers, and tall upper cabinets. The family size great room has built-in cabinets & open shelving, plus a fireplace. The bright combined living and dining rooms, private den with glass French doors, and powder room with stone countertop round off the main level. The oak staircase with iron pickets leads to the upper level with 9ft smooth ceilings, upgraded light fixtures, and hardwood in all non-tiled areas. Double doors open into the Primary Bedroom with an impressive walk-in closet and 5pc ensuite that includes a stone countertop with His & Hers sinks, a frameless glass shower, and freestanding tub. The second bedroom has it's own private 4pc ensuite & walk-in closet, and Bedrooms 3 & 4 have double closets & share a 5pc semi-ensuite. The upper hallway has a large walk-in linen closet and spacious laundry room with brand new, never used washer and dryer. The tour ends in the finished above grade lower level that offers a large Rec Room with walkout to the rear yard, a 5th bedroom, a 4pc bathroom, and a mudroom with an inside entry from the garage. (id:54662)
Royal LePage Maximum Realty
128 Hawkins Street
Georgina, Ontario
NEWLY BUILT, SPACIOUS DETACHED HOME BACKING TO RAVINE WITH A BEAUTIFULLY DESIGNED LAYOUT! MOTIVATED SELLER! Welcome to your dream home in the sought-after Cedar Ridge community! This newly built two-storey home dazzles with 2,735 sq. ft. of expertly crafted living space, placed on a rare 46 ft. premium lot that backs directly onto a serene green space and no neighbours to the east. The house features striking brick and stucco exterior. Step inside to find 9 ft. ceilings and expansive rooms filled with natural light, with durable broadloom and tile flooring creating an inviting, easy-to-maintain interior. The modern eat-in kitchen is a true centrepiece, featuring sleek white cabinetry, a central island. The Breakfast area has a Sliding glass doors lead directly to the back deck, perfect for seamless indoor-outdoor entertaining with the lovely green space view. The main level flows beautifully with a welcoming family room featuring a cozy gas fireplace with large windows and amazing view, a separate living room and dining room, perfect for hosting and relaxing, and an additional versatile space ideal for a home office or playroom. The upper level promises privacy and comfort with four spacious bedrooms, including a luxurious primary suite featuring TWO spacious walk-in closets and a 4-piece ensuite. A second bedroom enjoys its own private ensuite and access to the balcony, while the third and fourth bedrooms are thoughtfully connected by a Jack and Jill bathroom. Practical touches like a convenient upper-level laundry room, a floor-to-ceiling insulated lookout basement with a cold room, and modern systems, including central A/C, a 200-Amp panel, complete this remarkable offering. With its unbeatable location near Jacksons Point Beach, Highways 48 & 404, and all the amenities Georgina has to offer, this home brings comfort, convenience, and style together seamlessly. (id:54662)
Homelife Golconda Realty Inc.



