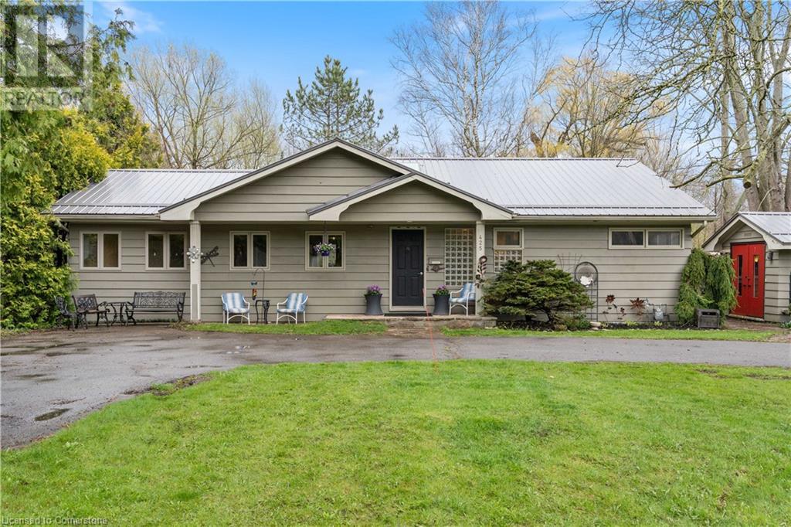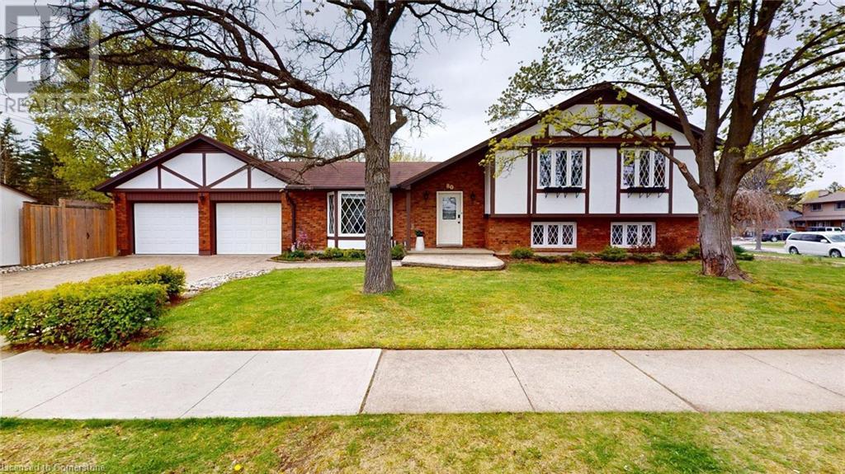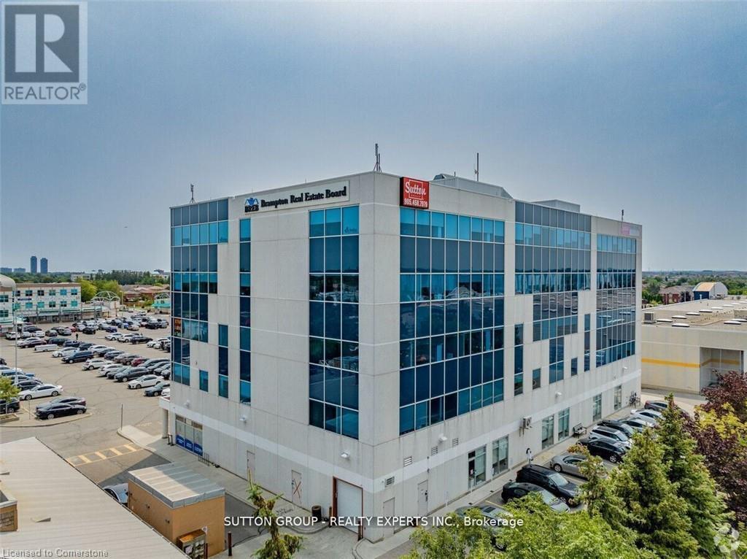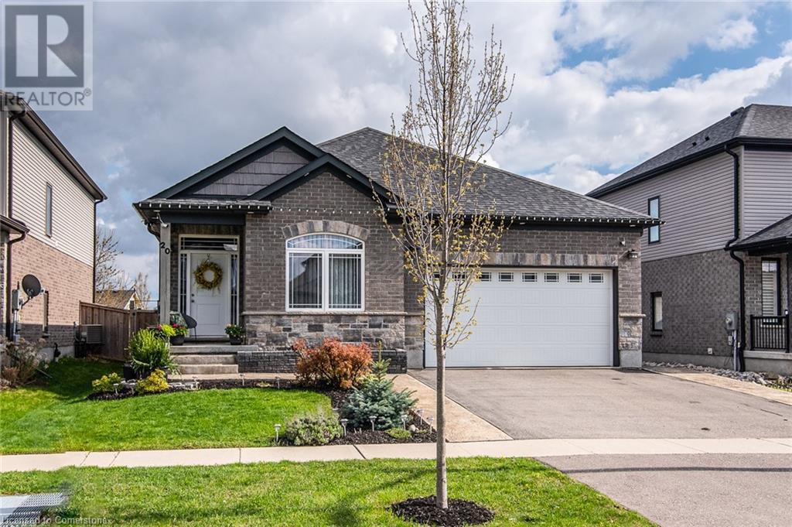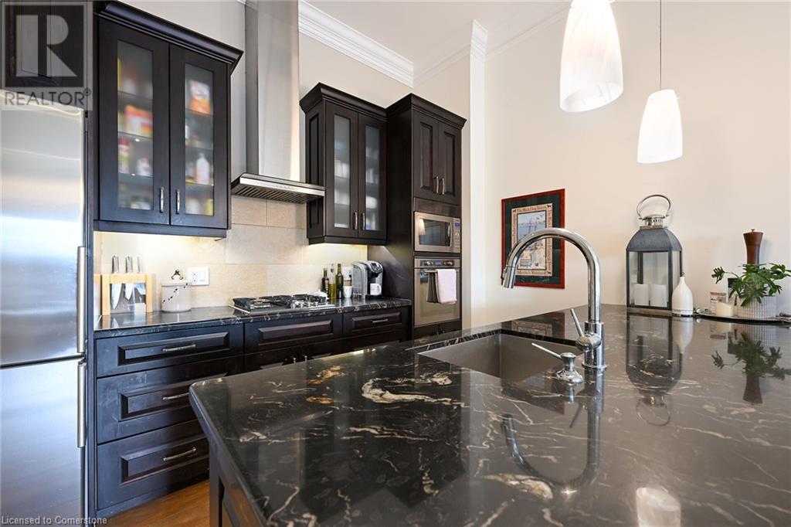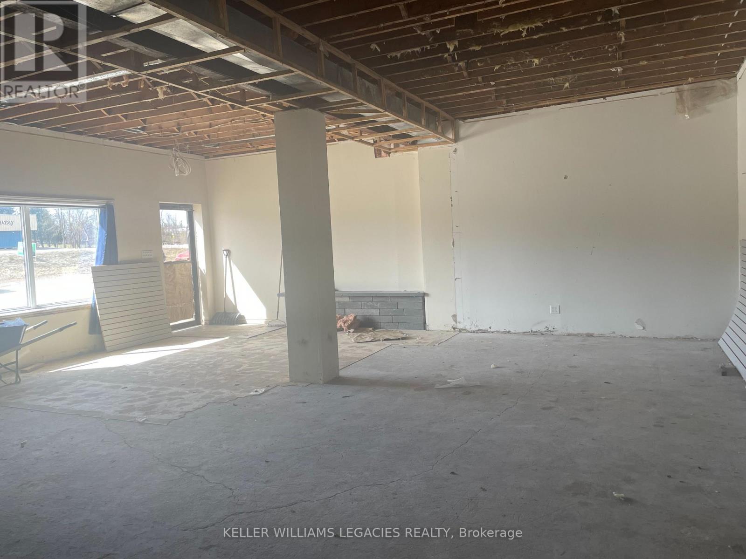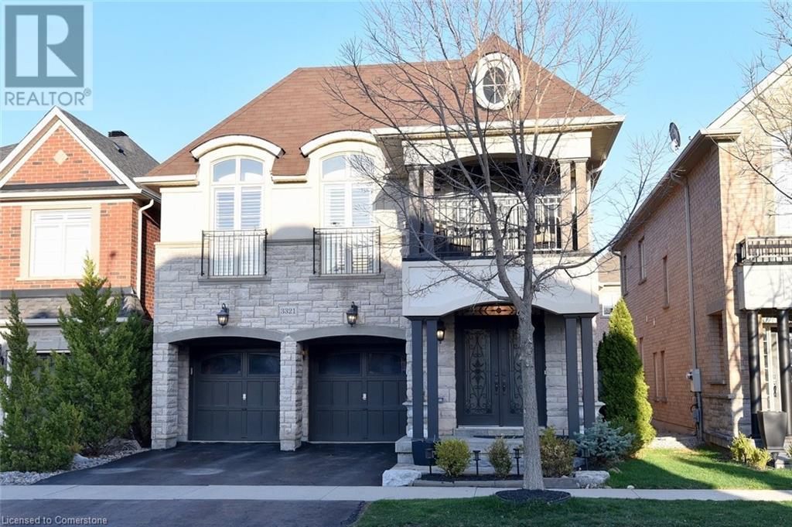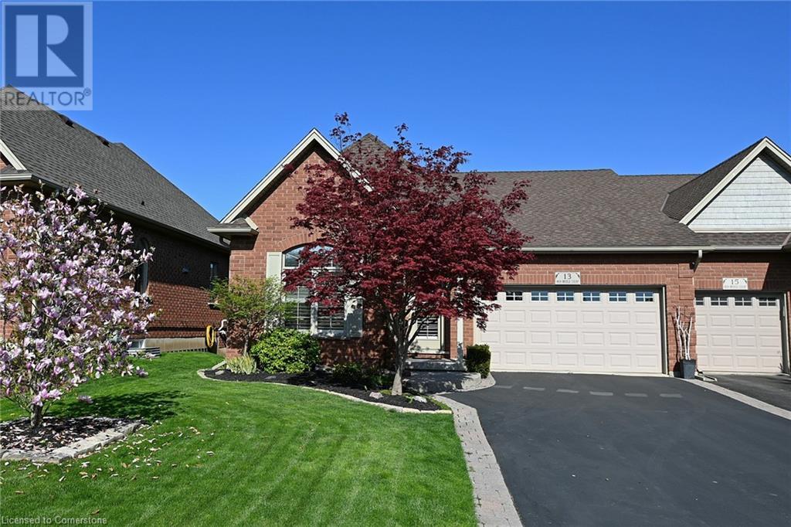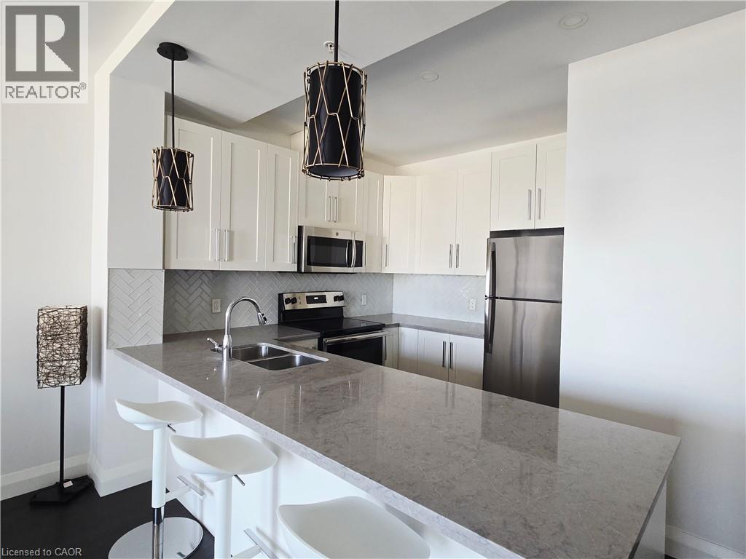425 Norfolk Street S
Simcoe, Ontario
Welcome to your own private oasis nestled within nature's embrace in the heart of Simcoe, Ontario — where tranquility meets convenience and every day feels like a retreat. This exceptional 2-bedroom, 2-bath home offers complete privacy and serene surroundings, with beautifully landscaped gardens and breathtaking views of a spring-fed pond and the adjacent Brook Conservation Area. Step inside to discover a thoughtfully designed kitchen featuring a central island, skylight, cathedral ceilings, granite countertops, built-in appliances, a large single metal sink, and newer hardwood floors — all flowing seamlessly into a cozy sitting area with French doors that open onto a private deck, ideal for entertaining or quietly soaking in nature's beauty. The expansive Living/Dining Room with a gas fireplace offers panoramic views of the incredible rear yard, while the primary bedroom indulges with a spacious ensuite, large corner jetted tub, glass block windows, heated floors, and a convenient laundry area. A second bedroom with its own ensuite and heated floors ensures comfort for guests or family members. Beyond the home, a separate insulated and air-conditioned studio/workshop invites creative pursuits, and a second large deck with a hot tub offers the perfect spot to relax under the stars with no neighbours in sight. With modern updates including a metal roof, skylight, 200 amp panel, metal backyard fence, and recent upgrades to the well pump, sump pump, and septic system (baffles replaced, lines cleared May '24, pumped May'25), installation ('25 )of gutter guards for keeping leaves & debris out of your gutters, this property blends peace of mind with luxury. Perfectly located within walking distance to grocery stores, shops, schools, and the Lynn Valley Trail system, this idyllic sanctuary balances lifestyle and location — an unparalleled opportunity to embrace country charm just steps from town amenities. (id:59911)
Royal LePage Signature Realty
80 Morrison Road
Kitchener, Ontario
Chicopee gem! Spacious, move-in ready, 4 level side split with 3 +1 bedrooms, double car garage and ample space for the growing family. Desirable location with easy access to the 401, Expressway and walking trails. Many valuable upgrades including a metal roof, high-end custom kitchen and interlock driveway. Photos have been virtually staged. (id:59911)
Comfree
60 Gillingham Drive Unit# 400
Brampton, Ontario
Professional Office Space Available For Rent for $1000 PER MONTH!! Fully Furnished Office Available At Prime Location Of Brampton! Office Is Available In Same Building Of Service Canada, With 24 Hours Security, Lots Of Free Parking, Office Can Be Used As A Law Office, Accountant Office, Mortgage, Loan Office, Insurance, Dispatch, Immigration & Much More. A Full Reception Service And Waiting Area For Clients!! Rent Includes All Utilities. 2 Elevators, His And Her Washrooms!! Kitchen Available For Lunch Break!! (id:59911)
Sutton Group Realty Experts Inc
20 Stier Road
New Hamburg, Ontario
Located in one of New Hamburg's most sought-after neighbourhoods, this stunning 8-year-old bungalow offers an exceptional blend of modern luxury and timeless style. Featuring 2 spacious bedrooms and 2 elegant bathrooms on the main floor, this home is designed for both comfort and sophistication. The open-concept layout showcases high-end finishes, large windows, and an abundance of natural light. The gourmet kitchen flows seamlessly into the dining and living areas, making it perfect for entertaining. The oversized 2-car garage, plus an impressive driveway that accommodates an additional 3 vehicles, combines practicality with upscale curb appeal. Exterior features include striking pot lights surrounding the home, a premium asphalt and stamped concrete driveway, and beautifully manicured landscaping. Relax or entertain in the fully fenced backyard, complete with a large patio and luxurious outdoor hot tub — the perfect setting for an elegant outdoor lifestyle. The spacious, unspoiled basement is already framed for a future bedroom(s) and additional bathrooms, offering endless potential to customize and expand your living space. This is your opportunity to live in a prestigious, established community while enjoying the best of modern design and outdoor living. Don't miss it! (id:59911)
RE/MAX Real Estate Centre Inc.
281 Peel Street
Halton Hills, Ontario
Welcome to this charming 2-bedroom, 2-bathroom home, a perfect blend of comfort and style. Nested in a peaceful, family friendly neighbourhood, this home features a beautifully updated basement, offering additional living space ideal for a family room and home office or guest suite. A brand new private 3-piece bathroom completes the space. There is plenty of storage throughout the home. The main floor boasts a spacious living area, a well-appointed kitchen with modern appliances, a sun-filled dining room and a modern spacious 5-piece bathroom. There are 2 cozy bedrooms on the second floor with ample closet space. Step outside to your private backyard oasis, complete with an above-ground pool-perfect for summer gatherings. With plenty of space for outdoor dining, gardening, or simply unwinding, this backyard is truly a retreat. Move-in ready and full of charm, this home is a must-see! (id:59911)
Century 21 Miller Real Estate Ltd.
397 King Street Unit# 205
Dundas, Ontario
Welcome to Unit 205, a stunning 903 sqft retreat in the historic Dundas District Lofts. Built in 1928 and converted into boutique condos in 2013, this building blends timeless charm with modern luxury. This one-bedroom unit features soaring 12-foot ceilings, oversized windows, and elegant crown mouldings. Enjoy morning sun and eastern views from your private balcony or stay cozy with radiant in-floor heating. The chef's kitchen boasts Whirlpool appliances, a gas range, stone countertops, a full-size dishwasher, and a stainless steel sink. The open layout accommodates a dining set and spacious living area, enhanced by fresh gallery-white walls, pot lights, and custom blinds. The primary bedroom includes custom closets, and the hers-and-hers front hall closets add extra storage. The modern bathroom has a sleek glass shower, and ensuite laundry offers added convenience. Unit 205 includes a private garage, an owned locker, and access to amenities like a fitness center, rooftop patio, and community garden. Located near the Bruce Trail, Webster's Falls, Dundas Valley Golf Club, and downtown Dundas, this is more than a home- it's a lifestyle. Schedule your viewing today to experience the charm and elegance of Dundas District Lofts! (id:59911)
RE/MAX Escarpment Realty Inc.
2 - 506195 Highway 89
Mulmur, Ontario
Take advantage of this exceptional leasing opportunity in a high traffic, highway commercial zone offering approximately 795 sq. ft. of flexible space. With a variety of permitted uses, this unit is ideal for retail, service, office, or food related businesses looking to capitalize on the steady drive through traffic heading to Alliston, Wasaga Beach, Barrie, Shelburne, Blue Mountain, Dundalk, and more. This blank canvas features approximately 10 foot ceilings and a newly installed bay door, providing added functionality and flexibility for deliveries, equipment access, or custom layouts. It gives you the freedom to design the space to match your exact needs and brand image. Even better, the landlord is offering the first month rent free to allow tenants time for setup and improvements. Located in the fast-growing town of Shelburne, with plenty of nearby amenities, this spot offers excellent exposure and accessibility for both local residents and commuters. Don't miss out on this opportunity to establish your business in a high visibility, high potential location! (id:59911)
Keller Williams Legacies Realty
3321 Steeplechase Drive
Burlington, Ontario
Welcome to 3321 Steeplechase Dr., a beautifully crafted all-brick, 4-bedroom family home featuring 2.5 bathrooms, located in the sought-after community of Alton Village. This fully detached home offers exceptional convenience, just a short stroll to schools, a community center/library, and places of worship, with quick access to major highways including the 407 and QEW, as well as a wide range of amenities. Step inside to an elegant open-concept main floor, showcasing gleaming hardwood floors and custom plaster crown molding—perfect for both relaxing and entertaining. The spacious design seamlessly connects the living, dining, and kitchen areas, providing a warm, inviting space ideal for gatherings and day-to-day living. Large windows bathe the interior in natural light, enhancing the welcoming atmosphere. Upstairs, you'll find four generously sized bedrooms, each offering a peaceful retreat with large windows and ample closet space. A well-proportioned loft area adds even more flexibility, serving as a cozy family space for movie nights or simply unwinding at the end of the day. (id:59911)
RE/MAX Escarpment Realty Inc.
809a Frankford-Stirling Road
Quinte West, Ontario
Welcome/Bienvenue to 809A Frankford-Stirling Road. Escape to serenity in this beautiful 3-bedroom, 1.5-bath home, perfectly positioned along the scenic Trent River. The newly updated kitchen flows seamlessly into a generous living space, ideal for both relaxing and entertaining. Step out onto the large waterfront deck to soak in stunning river views, your private backdrop for morning coffees or sunset gatherings. Stay cozy all year round with a wood-burning stove, ensuring warmth and comfort in every season. Discover the peaceful riverside lifestyle you have always dreamed of, just a short drive from the city but a world away from the everyday hustle. Step into the comfort and calm of your new home. (id:59911)
Century 21 Lanthorn Real Estate Ltd.
13 Iron Bridge Court
Caledonia, Ontario
Located in a highly sought-after area of Caledonia, this spacious end-unit bungalow townhome offers 1,295 sq. ft. of beautifully designed main-level living. The bright and open layout with 9-foot ceiling features a custom kitchen with granite countertops, seamlessly flowing into a generous living area with oversized sliding doors leading to an upper-level deck overlooking a serene park like setting, and is complete with a gas BBQ hookup. The main floor primary bedroom is filled with natural light from 2 windows, complete with a walk-in closet and private 3 piece ensuite. Plus enjoy the convenience of main floor laundry. The lower level expands your living space with an additional 1,240 sq. ft., featuring a cozy gas fireplace, a large recreation room with ample natural light from its window and sliding doors, a third bedroom, a 4piece bathroom, and plenty of storage. Step outside to enjoy the walkout covered patio, a 195ft deep landscaped yard, custom water features, and newly installed composite decking - perfect for relaxing or entertaining. Additional highlights include a two-car garage and a driveway with parking for four more vehicles, California shutters throughout, and a built-in ceiling speaker system for premium sound. Plus, enjoy peace of mind with updated mechanicals, including a new furnace, air conditioner, and water heater, all replaced in 2020. Dont miss this exceptional home in a prime location! (id:59911)
RE/MAX Escarpment Realty Inc.
118 King Street East Street E Unit# 723
Hamilton, Ontario
Welcome to Hamilton's most prestigious, historical condo building, the Residences of Royal Connaught. For Sale or Lease....this Amstel Floorplan comes FULLY FURNISHED and offers a large open concept living/dining & kitchen area with an oversized peninsula as well as 2 large bedrooms, 2 full bathrooms, a walk-in closet, and TWO juilette balconies with lake and city views! With loads of upgrades, this well appointed condo features quartz counters, a herringbone backsplash, extended height upper cabinets, stainless steel appliances, upgraded plumbing fixtures including a rainfall showerhead in ensuite, glass shower enclosure, and more. Includes in-suite laundry, Parking & Locker, and lovely furniture throughout, making this a turn-key lease. The building is rich in amenities: a party room, gym, media room, boardroom, and 24/7 building security. Situated in the heart of Hamilton’s revitalized downtown core with a Starbucks and Mucho Burrito located on the main level. Step outside into Gore Park, followed by trendy restaurants, shops, and local culture. Don’t miss this chance to live in a unique urban retreat at the iconic Residences of Royal Connaught. (id:59911)
Royal LePage State Realty
309 - 200 Keewatin Avenue
Toronto, Ontario
Indulge in unparalleled luxury living at The Residences On Keewatin Park. Catering to the discerning buyer, this exclusive enclave of 36 estate-like suites offers a haven for those valuing privacy and exclusivity, nestled in the heart of one of the city's most established & coveted neighbourhoods. Perfect for those seeking a downsized design or extravagant pied-a-terre. Suite 309 won't disappoint, a true masterpiece boasting 1653 sqf. with 3 spacious bedrooms, 1 den/office/gym, 2 spa-like baths, & 2 tandem parking spots. Exquisite Scavolini chefs kitchen with Miele appliances, exquisite quartz waterfall island with ample storage, quartz countertop and overhang, & quartz backsplash. The expansive living and dining area is framed by floor-to-ceiling sliding doors and windows, opening onto a spacious covered terrace - perfect for al fresco dining on warm summer evenings. The luxurious primary suite boasts a generous walk-in closet and an opulent ensuite bath with double sinks, a freestanding tub, and an oversized glass-enclosed shower. At the Keewatin, residents enjoy the highest standards in luxury living, comfort, and privacy where nothing is left to chance. There is truly nothing like it in the entire city. Conveniently located just a short walk to Sherwood park, as well as the shops, dining, and transit options of Mt. Pleasant and Yonge street. With its distinctly contemporary exterior, the Keewatin is an architectural standout in the area. (id:59911)
Royal LePage Terrequity Realty
