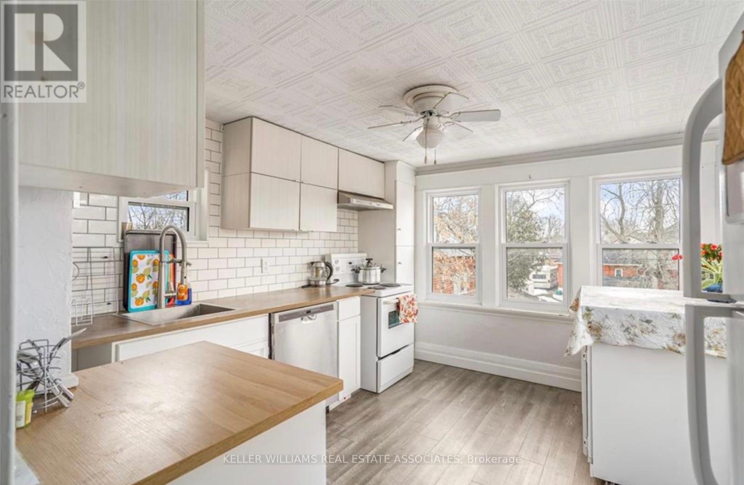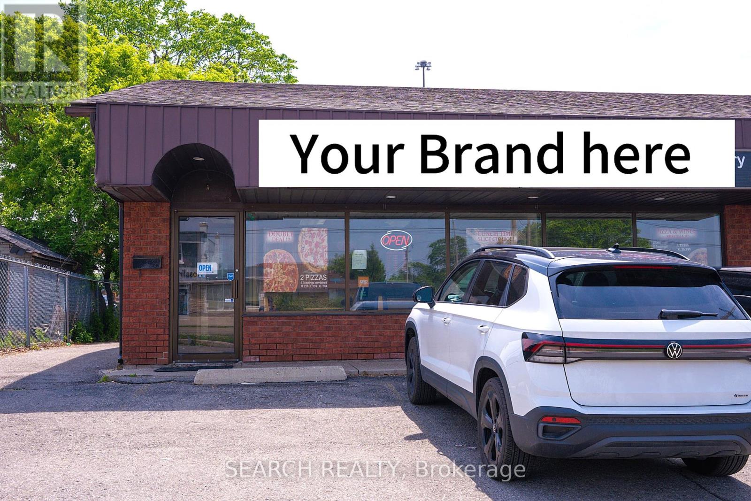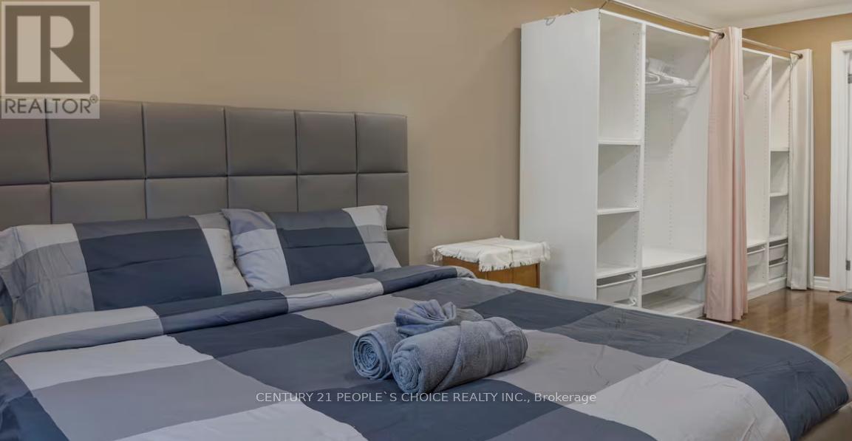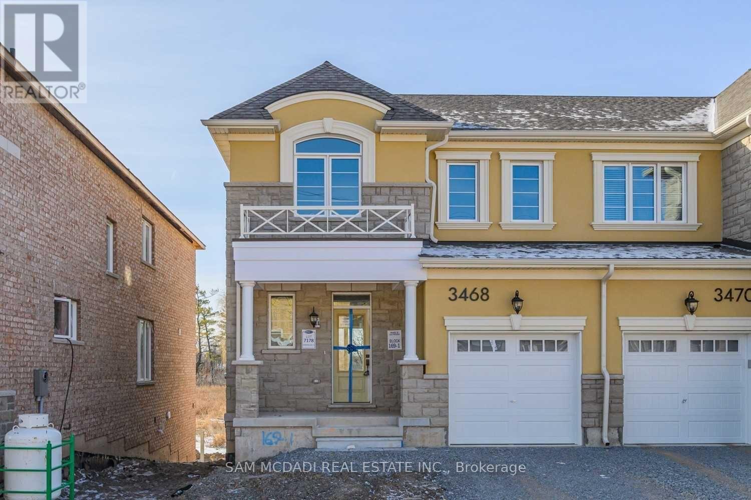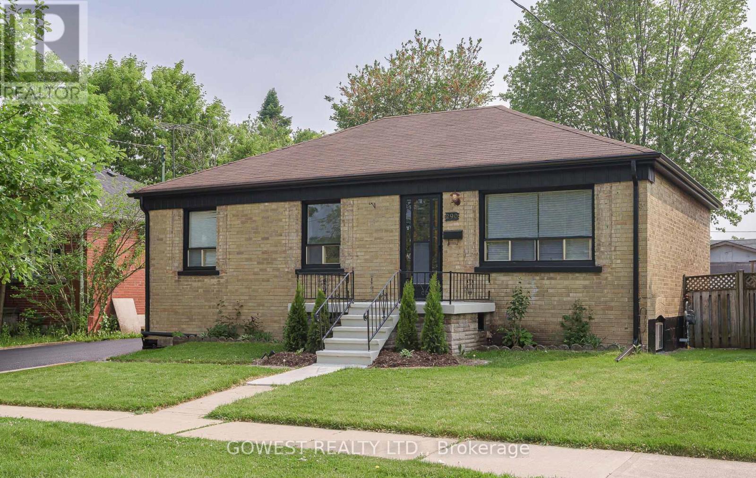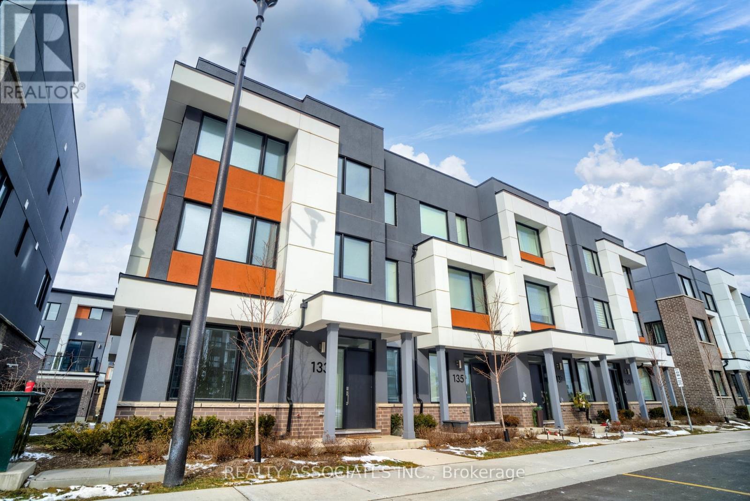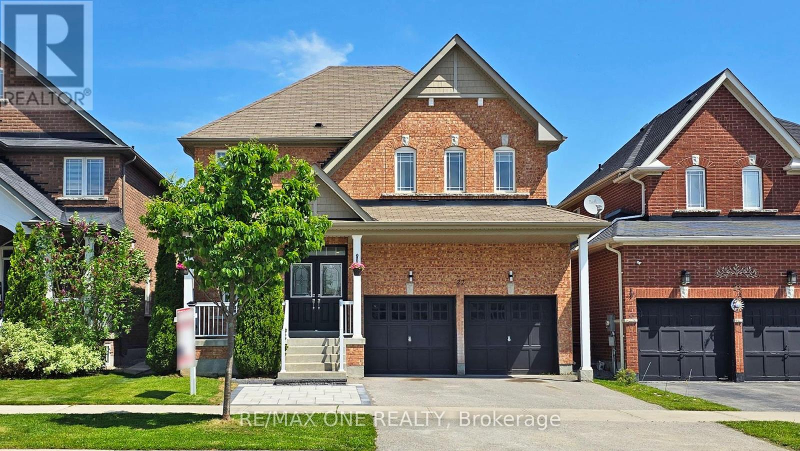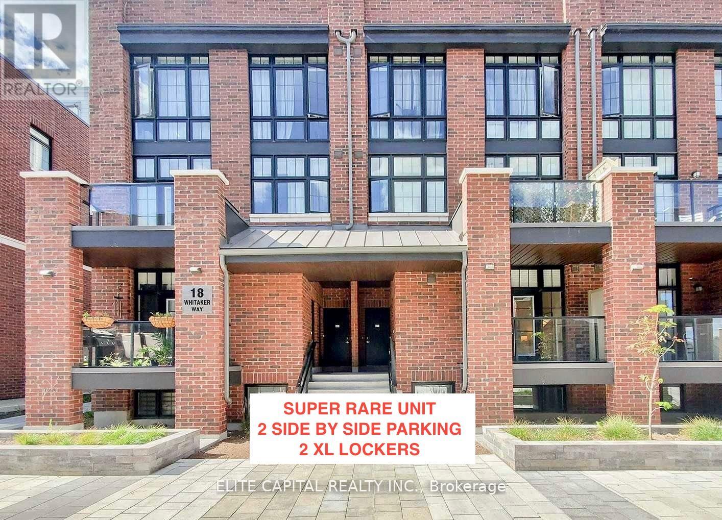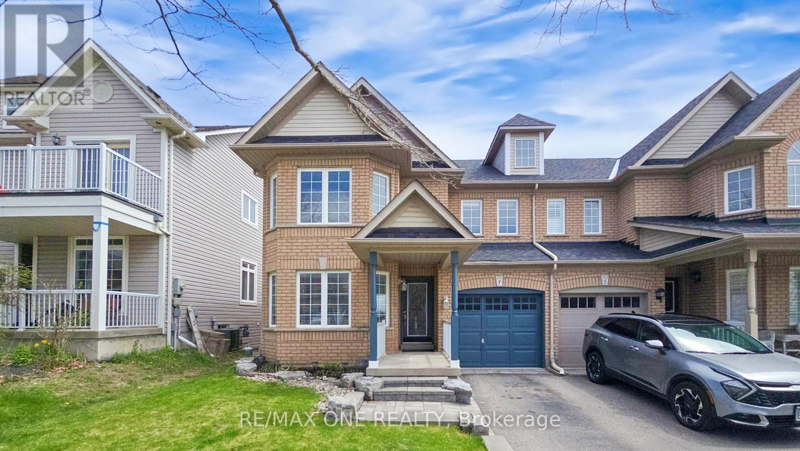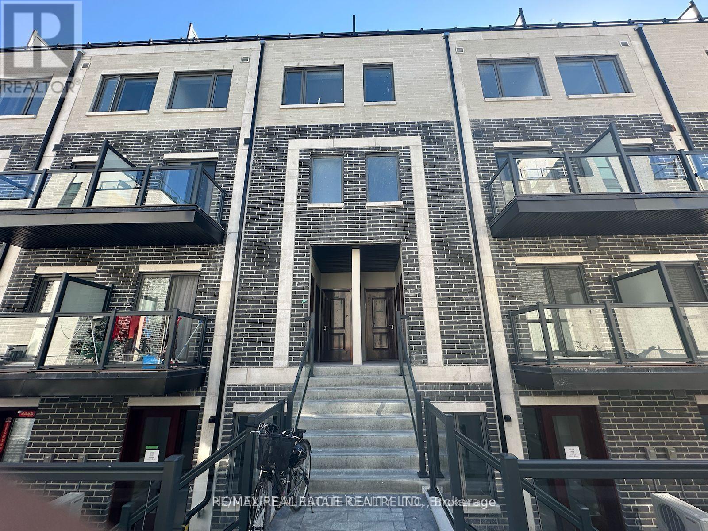3 - 212 Sheridan Street
Brant, Ontario
Two-bedroom - one bathroom apartment for rent in a great area of Brantford. Front door entrance - second floor unit. Street parking year-round.Washer / Dryer in unit. Move in Ready July 1. Close to all major amenities in Brantford. Walking distance to public transportation. Utilities extra(split 33% with house). (id:59911)
Keller Williams Real Estate Associates
1077 Weber Street E
Kitchener, Ontario
** SOLD CONDITIONAL** Deposit Pending. Incredible opportunity to own a fully equipped food business, priced to sell and ready for your vision. This versatile space can be rebranded to suit a variety of concepts - Pizza, Fast Food, Cloud Kitchen, or even a Franchise with no restrictions. Features include a spacious 38-seat dining area, large commercial hood, walk-in cooler, and a turnkey kitchen setup. Enjoy a low base rent of $2,862/month until March 2026, increasing modestly to $2,962/month through March 2028. Total rent including TMI is just $3,835/month, with an option to renew for an additional 5 years. Backed by a loyal customer base and strong growth potential, this is your chance to build or expand your brand in a high-demand location. Don't miss out, book your private showing today! (id:59911)
Search Realty
1246 Landfair Crescent
Oakville, Ontario
Beautiful Pie-Shaped lot with Mature Trees; Raised Garden Beds & Large Deck with Garden Shed; Functional Main Level Featuring Bright L/R & D/R Areas, Eat-in-kitchen with updated Appliances & W/O To Deck Plus Family Room/Office & 2 Powder Rooms; 3 Bedrooms on 2nd level including Spacious Main Bedroom with B/I Closet & Updated 3 Pc Ensuite; Finished Basement with Spacious Rec Room with Gas F/P Plus Laundry Room & 3 Pc Bath; Convenient enclosed Porch/Mudroom area; 2 Car Garage with Epoxy coated Floor; Huge Driveway with Room for 6 Cars (id:59911)
Century 21 People's Choice Realty Inc.
3468 Vernon Powell Drive
Oakville, Ontario
Stunning Executive Townhome in sought after Oakville location.This Home Boasts 3 Large Bedrooms, A Functional Layout, And A Beautiful Kitchen With Stainless Appliances. An Absolute Must To View. ** rental does not include the basement which is rented out.** Triple A Tenants Only! Please Provide First And Last Months Rent, Rental Application, Employment Letter And More. Extended driveway, 2 car parking large patio and added stairs in the backyard, smart thermostat, smart doorbell, smart door lock, Tesla/Ev charger included in garage (id:59911)
Sam Mcdadi Real Estate Inc.
5 Mossom Place
Toronto, Ontario
Nestled on an exclusive Riverside cul-de-sac, this classic 51.27 wide lot entertains a beautiful 2-story Centre Hall home offering a rare opportunity to own a piece of paradise on an idyllic ravine lot. Step into a formal entryway that welcomes you into spacious, light-filled principal rooms adorned with gleaming 1/4-cut hardwood floors throughout. Ideal for both everyday living and entertaining, the main level features a formal separate dining room and a family-living room with a cozy wood-burning fireplace. This exquisite kitchen showcases timeless elegance and superior functionality, featuring premium solid maple cabinets with sturdy solid doors and durable plywood boxes for lasting quality. The state-of-the-art Thermador Professional Series appliances elevate the culinary experience, including a double oven, a 6-burner gas range with a hot plate, a high-capacity exhaust system, a spacious refrigerator with water and ice dispenser, two dishwashers for effortless cleanup, and a full-height wine fridge for the discerning connoisseur. Gleaming Calcutta marble countertops provide a luxurious and durable workspace, while the expansive island offers ample room for prep and gatherings. A charming butler door to the dining room adds a touch of sophistication and convenience, making this kitchen a perfect blend of style, practicality, and modern luxury. The 2nd floor offers 4 well-appointed bedrooms for that serene primary retreat with gleaming hardwood floors. The 3rd floor refuge can serve as a 5th bedroom or be configured as 2 home offices, offering plenty of room for hybrid work setups. The lower level is designed for leisure, complete with a 6th bdrm, 7th bdrm-exercise room with 2 fully mirrored walls, a full 3-piece bathroom which make it super functional. While the recreation room and wine room with 300+ bottle capacity scream perfect for entertaining or unwinding. The Regency gas fireplace with a remote/thermostat adds such a cozy vibe--great for chilly evenings. (id:59911)
Sutton Group Realty Systems Inc.
290 Felan Avenue
Oakville, Ontario
Fantastic Opportunity in Kerr Village!Welcome to this charming 3-bedroom raised brick bungalow with a separate 1-bedroom in-law suite, ideally situated in one of Oakville's most sought-after neighborhoods Kerr Village! Set on a 50-foot frontage lot with a west-facing backyard, this property offers endless possibilities. Whether you're looking to renovate and expand, top up, or build your custom dream home, this is your chance to create something truly special in a vibrant and evolving community. Highlights: Great curb appeal on a mature, tree-lined street. Bright, spacious layout with excellent income or multi-generational potential. Generous backyard with ideal sun exposure. Walkable to Downtown Oakville, the lake, trendy shops, dining, and cafes. Close to top-rated schools, GO Transit, and major highways for easy commuting. This home is perfect for: Families seeking room to grow. Investors exploring redevelopment in a high-demand area. Downsizers or condo upsizers looking for easy living with walkable amenities. Enjoy the best of both worlds a peaceful suburban setting with a dynamic, walkable lifestyle. Don't miss this rare opportunity in an area where new builds and quality renovations are rapidly transforming the neighborhood. (id:59911)
Gowest Realty Ltd.
133 Grovewood Common
Oakville, Ontario
End Unit!!! Stunning Bower Contemporary Style Townhome With 2 Car Garage. Around 2070 Sqft Open Concept Layout With Upgraded Large Kitchen With Central Island, W/I Pantry, Ss Appliances & W/O To Balcony! Spacious Bedrooms, Large Windows Throughout Loads Of Natural Sunlight. Enjoy The Sprawling Terrace Perfect For Entertaining. Great Location! Close To Schools, Uptown Core Shopping Center, Hospital, Restaurants, Parks, Hwys, Etc. (id:59911)
Realty Associates Inc.
22 Bostock Drive
Georgina, Ontario
Beautifully Upgraded, All Brick Home With Over $150K In Professional Renovations, Offering The Best In Modern Design & Comfort. Brand New Kitchen, Brand New Washrooms, All New Appliances, Newly Finished Basement. Bright & Spacious Interior Featuring Over 2,800 Sq/Ft of Functional Living Space, Large Ceramic Tiles With Custom Vents, 9' Foot Ceilings, & New: Flooring, Lighting, & Zebra Window Covers Throughout. The Stunning, All-New Gourmet Kitchen Features New Premium Cabinetry, New Stainless Steel Appliances, New Waterfall Quartz Countertops with Matching Backsplash & an Open Breakfast Area That Overlooks The Backyard Patio. Both The Living Room & Basement are Perfect For Entertaining, with an Elegant Stone Feature Wall with Large Slab Ceramic Tiles & an Electric Fireplace. All New Modern Oak Stairs with Matching Posts, Iron Spindles & Hardware. 4 Spacious Bedrooms, Including Double Doors That Lead into an Oversized Master Bedroom with a 4-Piece Ensuite & Walk-In Closet. Conveniently Located 2nd Floor Laundry Room with Brand New Samsung Washer & Dryer. The Newly Finished Basement Features a Large Guest Bedroom, an Additional Family Area, & a Full Washroom with Glass Shower. Outside, The Wide Front Porch Overlooks The Welcoming, Professionally Landscaped Interlocking Stones, New Exterior Lighting & Ample Parking For Up To 6 Vehicles. Safe, & Quiet Family Neighbourhood Located Across CGS Park with a Playground & Kids Splash Pad. Minutes to HWY 404, Lake Simcoe, Schools, All New Community Centre, Shopping & More. See Feature Sheet For Full List of Upgrades. (id:59911)
RE/MAX One Realty
248 - 18 Whitaker Way
Whitchurch-Stouffville, Ontario
A super rare 5-year old stacked townhouse with 2 side by side parking and 2 XL lockers attached! Approximately 900 sqft of living space, all on the same floor with 2 large bedrooms and 2 full bathrooms. Extremely functional and bright layout with tasteful upgrades throughout - upgraded laminate, upgraded LED lights throughout, upgraded ensuite shower in the primary bedroom and upgraded Ecobee thermostat and Ring doorbell. The kitchen is beautifully filled with stainless steel appliances including a brand new dishwasher (2024) and upgraded XL sink (2024). Free Rogers internet is also included! You don't want to miss this stunning unit that is close to parks, restaurants and more! Ample visitors parking can be found underground! (id:59911)
Elite Capital Realty Inc.
7 Laurendale Avenue
Georgina, Ontario
Rarely Offered, Pristine 3-Bedroom Semi-Detached Home with Over 2,500 Sq. Ft. of Finished Luxurious Living Space! This beautifully maintained home is an entertainers dream, featuring a soaring 16-foot ceiling that fills the space with natural light. Elegant coffered ceilings in the dining area and custom wainscoting throughout add timeless character and sophistication. The spacious family room, complete with a gas fireplace, opens onto a balcony overlooking the backyard. Step down to a large entertainers deck, set within a professionally landscaped yard-perfect for hosting family and friends. The modern kitchen is outfitted with quartz countertops/backsplash, stainless steel appliances, and upgraded with both a water softener and reverse osmosis system-ideal for those who value quality and health. Retreat to the primary bedroom, which boasts a private ensuite with a jacuzzi tub, stand-up shower, and walk-in closet. The fully finished basement features two generous recreational areas with oversized windows (option to install a separate entrance), creating a bright and versatile additional living space. A landscaped stone pathway leads to a custom front door, enhancing the homes curb appeal. Ideally located just minutes from Highway 404, public transit, shopping, Lake Simcoe, and top-rated schools, this home is a rare opportunity for commuters and families alike. (id:59911)
RE/MAX One Realty
C3-312 - 3425 Sheppard Avenue E
Toronto, Ontario
Modern Condo Living at 3425 Sheppard Ave East: Convenience Meets Comfort! Discover this stylish 2-bedroom, 1.5-bathroom condo townhouse for rent in a prime Scarborough location. Thoughtfully laid out over multiple levels, this unit offers functional space and contemporary finishes, perfect for professionals, couples, or small families. Enjoy two private outdoor areas, a spacious terrace off the third floor, and a second private rooftop terrace, ideal for morning coffee or summer evenings under the stars. The unit also includes underground parking for added convenience. Located at 3425 Sheppard Ave East, you're perfectly positioned in a vibrant, well-connected neighbourhood. Large windows provide plenty of natural light, while the open-concept living and dining area offers a modern, comfortable flow.*Prime Location Top Amenities Within a 10-Minute Drive:** Highland Farms 3 mins (1.2 km)* Costco (Warden & Ellesmere) 6 mins (3.4 km)* Walmart & Agincourt Mall 5 mins (2.7 km)* Scarborough Town Centre 8 mins (4.8 km)* Seneca College Newnham Campus 9 mins (6.4 km)* Centennial College Progress Campus 10 mins (5.8 km)* Fairview Mall & Don Mills Subway Station 9 mins (6.5 km)* Tam OShanter Golf Course 4 mins (1.8 km)* LAmoreaux Park & Community Centre 6 mins (3.3 km)* Scarborough Health Network Birchmount Campus 7 mins (3.9 km)* Highway 401 & DVP On-Ramps 610 minsBuilding amenities include a fully equipped gym, party room, 24-hour concierge, and visitor parking. Available for rent, this is your chance to enjoy modern comfort with excellent access to transit, schools, shopping, and more. (id:59911)
RE/MAX Real Estate Centre Inc.
59 Muskoka Avenue
Oshawa, Ontario
Welcome to 59 Muskoka Avenue in Oshawa a stunning lakeside residence that perfectly blends elegance and modern comfort. This beautifully renovated home is a true gem, nestled just steps from the majestic shores of Lake Ontario in the highly sought-after Lakeview community, and only moments from Lakeview Park. This charming one-and-a-half-storey detached home features 4 bedrooms, 3 bathrooms, a thoughtfully designed open-concept layout, modern upgrades throughout, forced air furnace and electric baseboard heating, and a year-round hot tub perfect for relaxing in both summer and winter while soaking in the breathtaking lake views. The expansive front yard creates a warm and welcoming atmosphere, while the serene backyard oasis is ideal for entertaining or unwinding in nature. One of the homes most captivating features is its unbeatable proximity to the water--- step outside and you're immediately at the lakes edge. With exclusive waterfront views and direct access, it truly feels like the lake is your very own backyard. On clear days, enjoy stunning panoramic views that even stretch to the iconic CN Tower on the horizon. Inside, every detail has been carefully considered to preserve the timeless charm of a lakeside retreat while offering the modern conveniences todays lifestyle demands. The home also offers parking for up to 4 vehicles, blending functionality with luxurious lakeside living. Whether you're seeking a peaceful getaway or a permanent family home, this rare opportunity delivers a lifestyle of tranquility, beauty, and lakeside exclusivity. Don't miss your chance to own a piece of paradise where unforgettable memories await right on the waters edge. (id:59911)
Hc Realty Group Inc.
