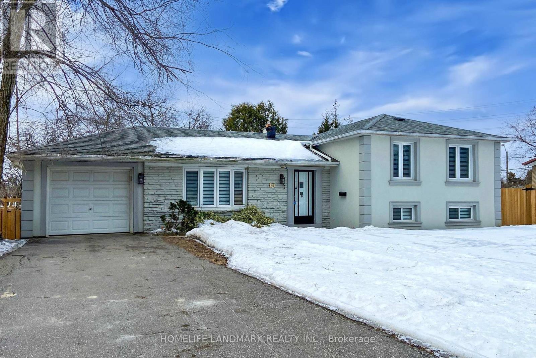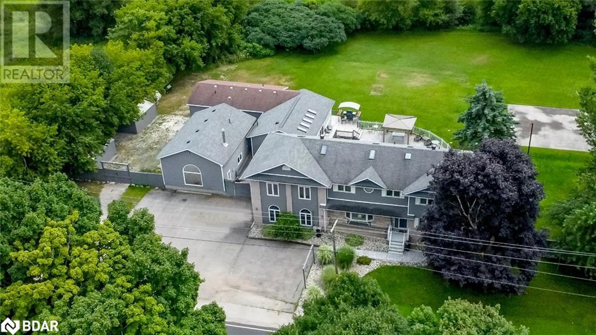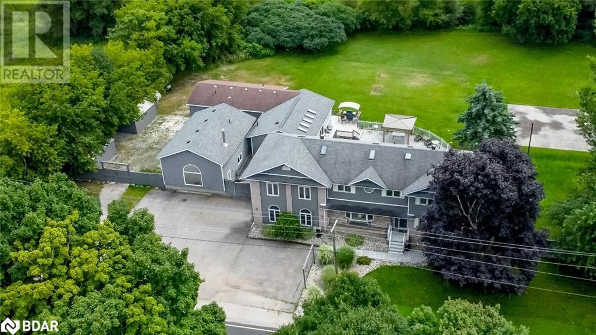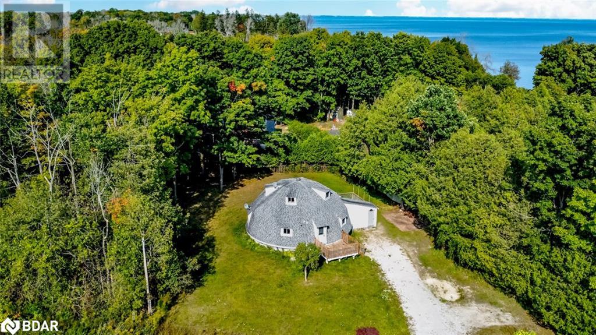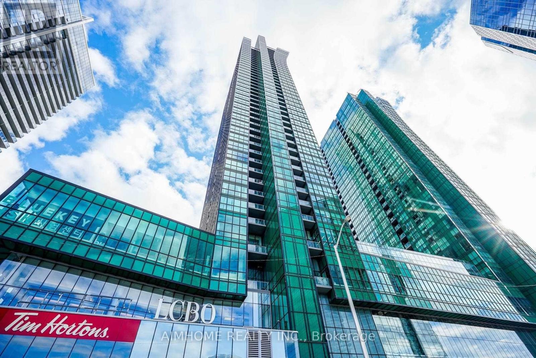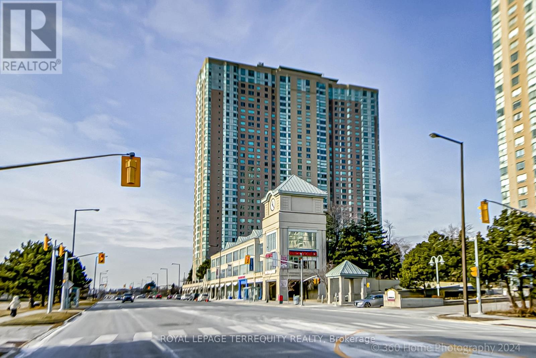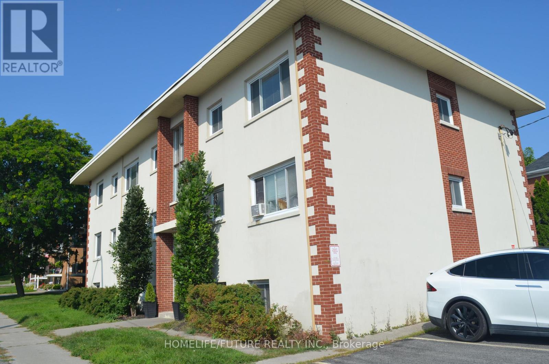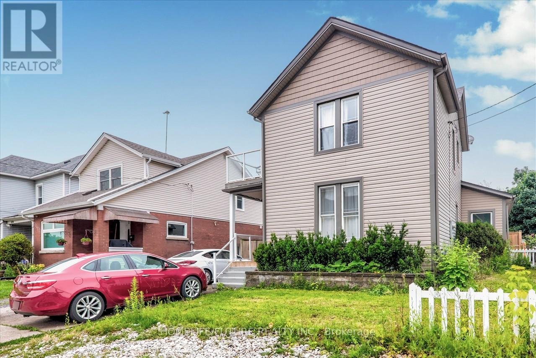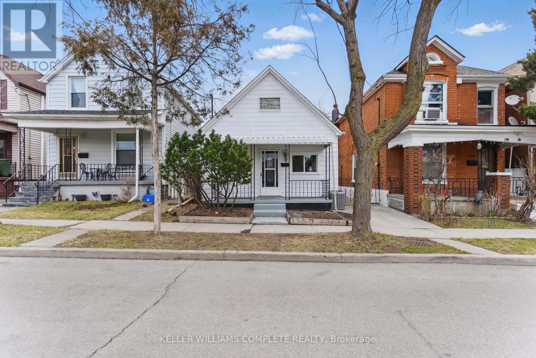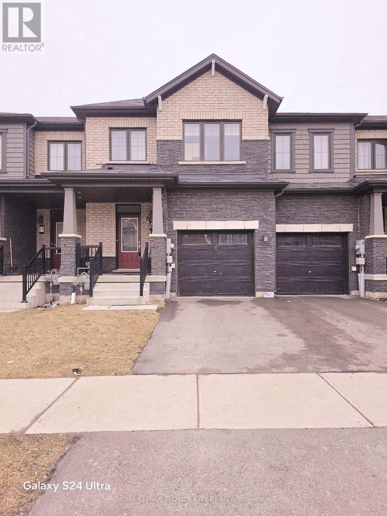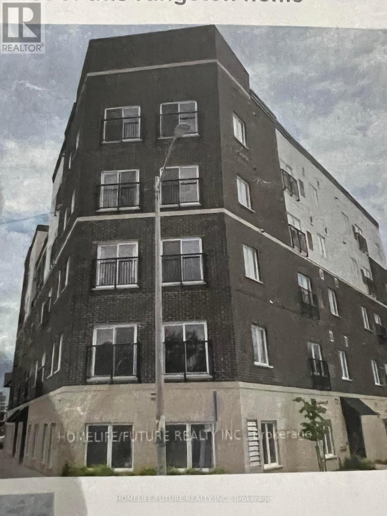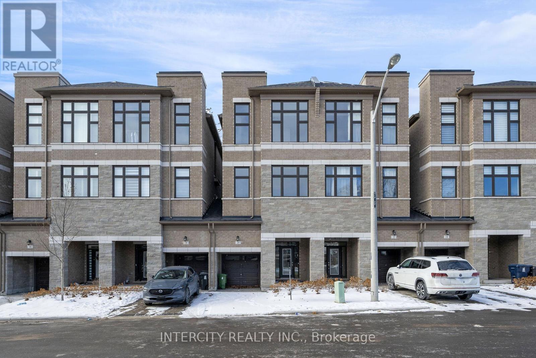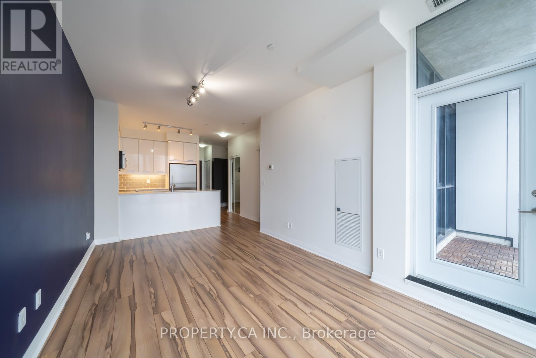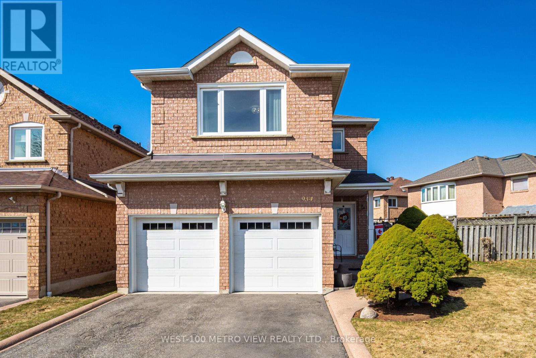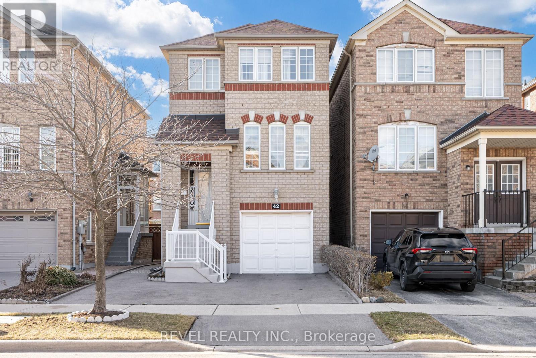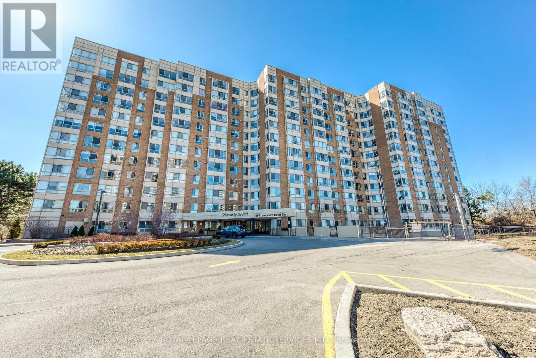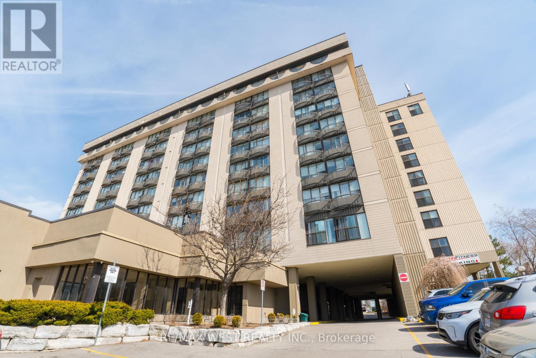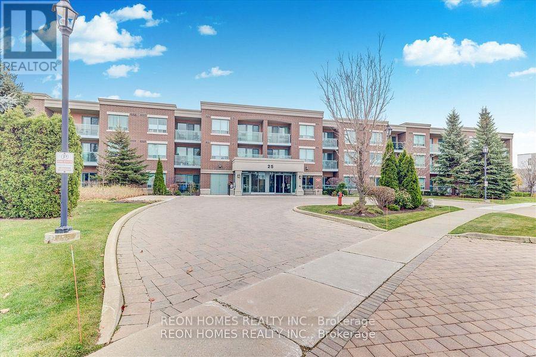4707 - 28 Freeland Street
Toronto, Ontario
Newer 2 Bedroom condo unit at Toronto waterfront. Amazing Lakeview. 9 feet ceiling. Modern B/I appliances. Steps to Lake, Union Subway, Financial District, Downtown. Unit will be painted in white soon. (id:54662)
Century 21 Regal Realty Inc.
Main - 458 Brock Avenue
Toronto, Ontario
Main And Second Floor For Lease. Steps To Dufferin Mall And Mins Walk To Subway. 3 Bedrooms On The Upper Floor. Two Washrooms And One Powder Room. Located In A Quiet Street. The Garage Can Fit One To Two Cars. The Tenant Is Responsible For 75% Of all Utitlies Bills. Ensuite Laundry In A Separate Room Is To Be Shared With Basement Apartment. (id:54662)
RE/MAX Excel Realty Ltd.
803 - 203 College Street
Toronto, Ontario
Right At The Front Of U Of T St. George Campus, Close To Public Transit, Shops, Restaurants, Hospitals, Ocad And Ryerson. Block Away From China Town & Kensington Market. Unobstructed West View, Den With Sliding Doors Can Be Used As Second Bedroom. Amenities Include Terrace With Bbq, Study Room, Fitness & Yoga Studio, Cafe/Lounge/Multimedia Room. Starbucks At Downstairs. (id:54662)
Homelife Landmark Realty Inc.
606 - 297 College Street
Toronto, Ontario
Spacious and bright 2+1 unit with 2 full bathroom for rent at 297 College St. Den can be used as 3rd Bedroom. Partially furnished. Floor to ceiling windows. T & T supermarket and TD Bank in the same building. 10 minutes walk to subway station or RB library, 5 minutes walk to U of T, 2 minutes to China town and all kinds of restaurants, minutes to CIBC, RBC, Rexall, PC repair, Printing, Canada post and other amenities. (id:54662)
Everland Realty Inc.
3717 - 70 Temperance Street
Toronto, Ontario
Rare 2 Bed, 2 Bath+Den with Parking and Locker! Located In The Heart Of The Financial District. Unobstructed view of Nathan Philips Square. This Unit Is Bright, Additional Lights In Kitchen. Steps To The Underground Path, Steps To UofT, Hospitals, Restaurants, Shops. Floor To Ceiling Windows.. Bright & Spacious. Engineered Hardwood Floors, Contemporary Custom Kitchen And Bath. Locker, Gym, Cabana Terrace, Party Room, Golf Simulator, Theatre, 24H Concierge, Guest Suites. Parking And Locker Access Underground 3rd level. Required Documents: Rental application form, credit report with score, employment letters and references, copy of govt issued ID's. (id:54662)
RE/MAX Real Estate Centre Inc.
15 Summerside Crescent
Toronto, Ontario
Pie shape lot with super deep 164.41ft! This beautiful and spacious 4-level sidesplit home features a great interior condition with freshly painted walls ,Brand new appliance and newly maple hardwood flooring throughout. Brand new Sheer Shades, newly renovated bathrooms with fixed pressure showers, high-efficiency A/C and furnace (Carrier). Additional upgrades consist of new light fixtures and a garage door opener. excellent school zone with A.Y. Jackson SS, Zion Heights MS, and Cresthaven PS, cross street is GO Transit, a community centre, library, shopping centre, and easy access to the highway. (id:54662)
Homelife Landmark Realty Inc.
1923 10th Line
Innisfil, Ontario
MULTI-GENERATIONAL LIVING ON 1.3 ACRES WITH A FULL SECONDARY DWELLING! This exceptional property, located just outside the charming community of Stroud, offers serene country living and city convenience. This multi-residential and multi-generational entertainers' home features over 8,500 sq. ft. of finished living space, including a fully finished main house, a pool house, and separate studio space, making it truly one of a kind. The main house features a warm and elegant interior with 5 bedrooms, 4 bathrooms, updated flooring, and a desirable layout with multiple walkouts, perfect for entertaining. The kitchen boasts butcher block counters, white cabinets, and stainless steel appliances. The second floor primary suite impresses with a private entertainment area, sitting area with a fireplace, private balcony, office area, and ensuite with walk-in closet and in-suite laundry. The lower level is highlighted by a traditional wooden wet bar and spacious recreation room. Ideal for extended family, the pool house is an approved accessory dwelling and features exotic tigerwood flooring, skylights, a wall of windows overlooking the pool, a spacious living room with vaulted ceilings and a wet bar, a full kitchen, 2 bedrooms, and 2 bathrooms. The pool house also has a 690 sq. ft. basement with plenty of storage and its own gas HVAC and HWT. The bonus studio space welcomes your creativity and offers an open-concept design. Enjoy an in-ground pool, expansive stamped concrete patio, multiple decks, and plenty of green space for family events and activities. Additional amenities include a paved area for a basketball court and an ice rink, exterior lighting, a sprinkler system, and 2 storage sheds. The property has 800 Amp service and a side gate offering access to drive to the backyard, which is the perfect spot to park the boats or toys. (id:54662)
RE/MAX Hallmark Peggy Hill Group Realty Brokerage
1923 10th Line
Innisfil, Ontario
MULTI-GENERATIONAL LIVING ON 1.3 ACRES WITH A FULL SECONDARY DWELLING! This exceptional property, located just outside the charming community of Stroud, offers serene country living and city convenience. This multi-residential and multi-generational entertainers' home features over 8,500 sq. ft. of finished living space, including a fully finished main house, a pool house, and separate studio space, making it truly one of a kind. The main house features a warm and elegant interior with 5 bedrooms, 4 bathrooms, updated flooring, and a desirable layout with multiple walkouts, perfect for entertaining. The kitchen boasts butcher block counters, white cabinets, and stainless steel appliances. The second floor primary suite impresses with a private entertainment area, sitting area with a fireplace, private balcony, office area, and ensuite with walk-in closet and in-suite laundry. The lower level is highlighted by a traditional wooden wet bar and spacious recreation room. Ideal for extended family, the pool house is an approved accessory dwelling and features exotic tigerwood flooring, skylights, a wall of windows overlooking the pool, a spacious living room with vaulted ceilings and a wet bar, a full kitchen, 2 bedrooms, and 2 bathrooms. The pool house also has a 690 sq. ft. basement with plenty of storage and its own gas HVAC and HWT. The bonus studio space welcomes your creativity and offers an open-concept design. Enjoy an in-ground pool, expansive stamped concrete patio, multiple decks, and plenty of green space for family events and activities. Additional amenities include a paved area for a basketball court and an ice rink, exterior lighting, a sprinkler system, and 2 storage sheds. The property has 800 Amp service and a side gate offering access to drive to the backyard, which is the perfect spot to park the boats or toys. (id:54662)
RE/MAX Hallmark Peggy Hill Group Realty Brokerage
47 Campbell Avenue
Oro-Medonte, Ontario
ARCHITECTURAL MARVEL WITH OVER 2,700 SQFT OF UPDATED LIVING SPACE STEPS FROM LAKE SIMCOE! Step into something truly extraordinary with this one-of-a-kind geodesic dome, nestled in the sought-after Oro Medonte on the water side of the 10th Line! This home offers plenty of room for the whole family with beautifully updated living spaces that seamlessly combine luxury with nature. Just steps away from Lake Simcoe for swimming, boat launches, and scenic trails, this home is a perfect retreat for outdoor lovers. Enjoy the convenience of being a short drive from Hawkestone for groceries, the LCBO, and quick errands, with easy access to nearby ski hills and the highway for year-round adventure and commuting. Inside, you'll be amazed by the striking open-concept design featuring soaring 16.5-foot ceilings, sleek pot lighting, and newer laminate and tile flooring throughout. The heart of the home is equipped with high-end, energy-efficient appliances. For tech enthusiasts, this home is outfitted with CAT 6 wiring for pre-wired speakers, a projector, and smart home capabilities. The spacious loft adds a bonus living space, while the large, treed 0.3-acre lot offers unparalleled privacy. With a separate entrance to the basement featuring a rough-in for an additional bathroom, this home is brimming with possibilities. Additionally, a gas HWT, washer, dryer & newer high-efficiency furnace add practicality to daily living. Take your chance to own this unique #HomeToStay! (id:54662)
RE/MAX Hallmark Peggy Hill Group Realty Brokerage
804 - 9 Bogert Avenue
Toronto, Ontario
Landmark of North York at Yonge & Sheppard * Luxurious Emerald Park Condo, Direct Indoor Access to Yonge & Sheppard Subway! This Sun-Filled and Spacious Unit Features, Large Centre Island w/ Quartz Countertop, Laminate Flooring, 9' ceilings and Floor-to-ceiling Windows. Enjoy The Resort Style Amenities, Stunning Indoor Lab Pool With A Lounge Area, Jacuzzi, Steam Rooms, Gym, Billiard Room, Luxurious Party Room, Guest Suites And Fulltime Security At Concierge! Direct Access to the Indoor Shopping Malls With Tim Hortons, Lcbo, Foodbasic, Restaurants, Dental Office & Shops. (id:54662)
Aimhome Realty Inc.
809 - 170 Avenue Road
Toronto, Ontario
One-Of-A-Kind! 1 Bedroom Turned Into Open Concept Floorplan. Premium And Modern Finishes Throughout. Pot Lights. Extended Tracklights. Beautiful Bath W/ Extended Vanity, Tiled Shower, And Large Counter. Stunning Kitchen W/ Granite Counters, High-End Miele Appliances And Under-Cabinet Lighting. Excellent View W/ Great Exposure. Large Windows. Bathed In Natural Sunlight. Well-Maintained Building. Professionally Managed Unit! Highly Desirable Area. (id:54662)
Highgate Property Investments Brokerage Inc.
2411 - 225 Sumach Street
Toronto, Ontario
The Most Desired Corner 2 Br, 2Bath Condo W/ Unobstructed Breathtaking City And Lake View. Floor To Ceiling Windows. Amazing Layout, Open Concept Kitchen And Modern Finishes Throughout. Located In The Thriving Downtown. Steps To Aquatic Centre, 6 Acre-Park And So Much More. Amenities Includes Gym, Rooftop Patio, Lounge, Party Room, 24Hr Concierge & More. Steps To Downtown With King, Queen, Dundas & College Street Car & Easy Access To Dvp. **EXTRAS** Includes: Ss Fridge, Stove, Hood Fan, Dishwasher, Microwave. Washer/Dryer. Lots Of Upgrades!!! All Black Out Blinds. Tv Mount Installed. Flat Ceiling. Shower Enclaves! Upgraded Outlets W/Usb Plugs And Night Lights. One Parking. One Locker (id:54662)
Homelife Landmark Realty Inc.
47 Crombie Street
Clarington, Ontario
Location! Location! Location! Backing on Forest with Privacy Plus! Welcome To 47 Crombie Street In One Of Bowmansville's Most Desirable New Neighborhoods! This Absolutely Beautiful 4 Bed, 4 Bath Home Boasting Nearly 3,000 S/F Is Turn-Key & Ready To Move In! Featuring 9 Foot ceiling On Main Floor! Hardwood Throughout The Main Floor! Cozy Gas Fireplace! Walk-Out To Spacious Backyard Backing On To Greenspace/Trees! Unspoiled Basement W/ Separate Walk-Out!! (Perfect For Future In-Law Suite), 4 Spacious Bedrooms Upstairs Each W/ Ensuite/Semi-Ensuite Including A Primary Bedroom Retreat W/ Walk-In Closet & 5Pc Ensuite!! Close To Parks, Trails, Transit, Downtown Historic Bowmanville & More! Spiral Hardwood Staircase with upgraded handrail! (id:54662)
Century 21 Leading Edge Realty Inc.
20 Wildan Drive
Hamilton, Ontario
Welcome to 20 Wildan Drive, Flamborough a picture-perfect country retreat nestled in the heart of Wildan Estates. This beautifully maintained property sits on an exceptional half-acre lot on a quiet, family-friendly street, offering the perfect blend of peaceful living and convenience. With its striking curb appeal, the home greets you with manicured landscaping, archway entrance, and a long driveway with ample parking. Step inside to 2652sqft of top-tier living. The grand foyer with soaring ceilings sets the tone for the warmth and sophistication throughout. The living room features a stunning bay window that fills the space with natural light, and a stone wood-burning fireplace. Host unforgettable gatherings in the elegant dining room or cook up a storm in the expansive eat-in kitchen complete with stainless steel appliances, granite countertops, island, and stylish finishes. Main floor living is a dream with a serene primary suite featuring vaulted tray ceilings, walk-in closet, and French doors accessing the elevated deck. The spa-like 5pc ensuite offers a luxurious escape with an oversized glass shower, deep soaker tub, & double vanity. A powder room and a well-appointed laundry room add everyday convenience. Upstairs, you'll find two oversized bedrooms, one with a chic 3pc ensuite, and a separate 4pcbathroomideal for growing families. The finished lower level is an entertainers paradise: a bright and spacious rec room with a gas fireplace feature wall, fantastic custom wet bar with walkout to yard, extra bedroom, exercise room, and 3pc bath. The showstopping 3-seasonsolarium offers additional connection to the outdoors. Outside, enjoy your private country oasis stone patio, pergola, upper deck with gazebo, BBQ area, lush green space, fire pit, in-ground sprinkler system, and two storage sheds (Grand River Sheds). 20 Wildan Drive is where timeless charm, modern comfort, and family-friendly country living come together. Dont miss this opportunity! (id:54662)
Royal LePage Burloak Real Estate Services
204 - 80 Corporate Drive
Toronto, Ontario
Power of Sale opportunity in a prestigious office building, perfectly located to serve a variety of professional users, such as lawyers, accountants, and other businesses. Why rent when you can own? This upgraded unit offers approximately 512 square feet of space. Great opportunity for both end users and investors. The building features an elevator, common washrooms, and underground visitor parking. The sale includes existing office furniture, and the printer is offered in "as-is" condition. Prime location close to 401, Scarborough Town Centre and public transportation. Property is currently two combined units with open concept and can be divisible by constructing a wall between the suite entrance doors. Unit 204 is on the East side of the two units. Property being sold under power of sale and is to be purchased in "as is, where is" condition. (id:54662)
Royal LePage Terrequity Realty
205 - 80 Corporate Drive
Toronto, Ontario
Power of Sale opportunity in a prestigious office building, perfectly located to serve a variety of professional users, such as lawyers, accountants, and other businesses. Why rent when you can own? This upgraded unit offers approximately 803 square feet of space. Great opportunity for both end users and investors. The building features an elevator, common washrooms, and underground visitor parking. The sale includes existing office furniture, and the printer is offered in "as-is" condition. Prime location close to 401, Scarborough Town Centre and public transportation. Property being sold under power of sale and is to be purchased in "as is, where is" condition. Property is currently two combined units with open concept and can be divisible by constructing a wall between the suite entrance doors. Unit 204 is on the East side of the two units. Unit 205 is the unit on the west side of the building. (id:54662)
Royal LePage Terrequity Realty
234 Dundas Street W
Quinte West, Ontario
Live in & Invest!! Rare And Solid Investment 2-story 9 Plex In Trenton's West End With A Good Long-Term Investment!! This Building Has 5-2 Bedroom Units And 4-1 Bedrooms And 9 Are Fully Rented. Well Maintained Interior And Exterior And Has Front And Rear Entrances. Heated Economically By A Gas Boiler With Separate Heat Controls For Each Apartment. Coin Washer And Dryer In Basement And Separate Utility Room For Hydro Panels, Meters And Boiler. The Landlord Pays for Heat And Water, and All Tenants Pay Their Own Hydro bills, separate meters, and Boiler heater. Private 7 Parking Spots, Excellent Location And Closer To All Amenities And Downtown. This Very niche listing and, a great retirement investment! **EXTRAS** Monthly approx cost on utilities (Owner portion) Water $890, Tax $1510, Enbridge average $590 & Hydro ( common areas) $300 (id:54662)
Homelife/future Realty Inc.
4404 Morrison Street
Niagara Falls, Ontario
Beautifully Updated House With 1826 Sq Ft Of Modern Living Space And Finishes. No Carpet, Large Windows (Double Hung Windows), Large Family Room With Patio Doors To Stone Patio With Hot Tub And Fire Pit. Updated Chef's Kitchen With Backsplash & Quartz Countertops. Walking Distance To Falls, Clifton Hill & Casino. Extra High Fence For Total Privacy. Full Glass Doors For Bath Tubs, Concrete Drive Ways. (id:54662)
Homelife/future Realty Inc.
514 - 101 Shoreview Place
Hamilton, Ontario
This is an absolute beautiful one bedroom apartment located in a sought-after neighborhood of Stoney Creek, close to the lake, lovely experience during summer time and pocket friendly in terms of listed price. Laundry is ensuite and the building has it's own gym. Building has Exercise Room/gym, Party/Meeting Room and Visitor Parking. (id:54662)
Century 21 Red Star Realty Inc.
23 Brock Street N
Hamilton, Ontario
Welcome to this charming and fully renovated 2-bedroom semi-detached home, nestled in the heart of downtown Dundas. Situated on a deep, beautifully landscaped lot, this home perfectly blends modern upgrades with timeless charm. Step inside to discover a freshly painted interior, using premium Benjamin Moore primer/paint, complemented by elegant new walnut-engineered flooring throughout the main and upper levels. The newly installed oak-stained stairs and railings add warmth and character to the space. The brand-new kitchen boasts stylish finishes and modern functionality, while new Zebra blinds on all windows provide a sleek touch. A newly installed heat pump with air conditioning ensures year-round comfort in the second-floor bedroom, with a Google thermostat offering energy efficiency at your fingertips. Adjacent to the kitchen, the spacious family room offers a cozy fireplace and high-tech Bluetooth potlights for added convenience, creating the perfect space for relaxation and entertainment. Both bathrooms have been meticulously updated with stunning porcelain tile on the floors and walls, enhancing their modern appeal. The basement features new vinyl flooring, along with a brand-new exterior basement door. Additional upgrades include new interior doors, windows, door casings, and baseboards, ensuring a fresh and polished look throughout. The exterior of the home has been completely revitalized with a sleek new grey stucco finish, fresh grey siding on the lower portion, and new front window shutters that enhance curb appeal. Outdoor upgrades include stamped concrete, a newly built backyard deck, and lush new grass in both the front and backyards, creating a serene retreat. A new shed roof, updated eavestrough system, and LED exterior lighting, including a modern light-up house number sign and doorbell system, complete the exterior enhancements. This move-in-ready home is a rare find in such a sought-after location. Don't miss the opportunity to make it yours! (id:54662)
Right At Home Realty
542 Portage Road
Kawartha Lakes, Ontario
Excellent opportunity to own 119+/- acre farm just outside of Kirkfield. A portion of the land os zoned M2S4. The property features a large shop with an office area, bank barn, an exisiting 1 1/2 storey house. The shop contains 400 amp service, multiple loading docks/doors and lots of storage room, offering endless possibilities. Great exposure with a large frontage along Portage Road. Existing home has 4 bedrooms, 1 bathroom (As Is, Where Is condition). Short commute to Beaverton, Orillia, Lindsay and easy access to the GTA. Close proximity to multiple lakes. (id:54662)
RE/MAX All-Stars Realty Inc.
57 Beechwood Avenue
Hamilton, Ontario
This beautifully renovated 3-bedroom backsplit was professionally restored in 2025 after fire damage to the rear of the home, with all work completed through insurance. The result is a like-new property with modern finishes and peace of mind. Step inside to find new vinyl plank flooring throughout most of the home and a modern, redesigned kitchen featuring brand-new cabinetry, a stylish backsplash, and a new dishwasher (2025). The back of the home showcases a new rear window and door (2025), a newly built fence, and a freshly painted exterior adding both privacy and curb appeal. Major system updates include a brand-new roof (2025), furnace and AC (2025), plus new attic insulation for improved efficiency. With two convenient parking spots and all major components recently replaced, this turnkey property is ready to welcome its next chapter. (id:54662)
Keller Williams Complete Realty
17 Amos Avenue
Brantford, Ontario
Immaculate Opportunity For New buyers Or Investors! Spectacular Freehold Townhouse In The Prestigious Neighborhood Of Wynfield W. Opening Layout With 3 Bedrooms 2 Full Washroom On The 2nd Floor. Large Family Room, Hardwood at Main, Hardwood Stairs, Big Windows Throughout The Home Offering An Abundance of natural Light. Located Just A Short Drive To Hwy 403, Shops, Restaurants And the Grand River! A Must See! (id:54662)
Royal LePage Flower City Realty
3792 Glendale Avenue
Fort Erie, Ontario
SPACIOUS BUNGALOW ON A DOUBLE LOT NEWLY UPDATED! This charming 4-bedroom, 1-bathroom bungalow offers main-floor living on a generous double lot! Recently refreshed with brand-new flooring and fresh paint, this home is move-in ready. Ideally located just a short walk from the sandy shores of Lake Erie, Crystal Beach Waterfront Park, and the boat launch. The property features a clear, buildable lot beside the existing home, offering severance and development potential (buyer to verify requirements). Whether you're looking for a great family home, an investment opportunity, or space to expand, this property has plenty of possibilities. NOTE: Property is being sold in an "as is, where is" condition. Seller is related to the listing agent. (id:54662)
Exp Realty
51 Walter Street
Brantford, Ontario
Welcome to 51 Walter St, Brantford, where modern updates meet timeless charm. This fully renovated home presents an exceptional turn-key opportunity, with no detail overlooked. Recent updates include updated windows, electrical, roof, furnace and hot water heater ( owned ) and complete plumbing renovations, featuring both a new waste line inside the home and a fresh supply line coming into the property. Nestled on a spacious lot, this home offers private parking for up to 4 vehiclesan incredible bonus in this location. Ideally situated near schools, shopping, parks, and the scenic Grand River, its perfect for families, professionals, or anyone seeking convenience and community. With all the hard work already done, this home is ready for you to move in and enjoy immediately. Whether youre a first-time buyer or an investor seeking a hassle-free property, this is the opportunity youve been waiting for. Don't miss your chance to own this beautiful, updated homeschedule your viewing today! (id:54662)
RE/MAX Twin City Realty Inc.
297 Equestrian Way
Cambridge, Ontario
*End-Unit Freehold Townhouse w/ POTL fee* Welcome to a beautifully finished 3 Bed + 3 Bath end-unit townhouse. This luxurious town offers a semi-like feel with 9ft ceilings, crown moulding, wainscoting, pot lights t/o, canmore style doors. Not to mention a family sized kitchen with an extended breakfast bar centre island, quartz countertop, undermount sink and S/S appliances. Walkthrough the great room to a sun-filled balcony where you can enjoy your afternoon tea while enjoying views of the park. (id:54662)
RE/MAX Gold Realty Inc.
3110 - 60 Frederick Street
Kitchener, Ontario
Welcome to DTK Condosthe tallest tower in the city at 39 storeys, offering breathtaking panoramic views! With an ION LRT stop right out front and an impressive 97 Walk Score, this is your chance to live in a brand-new building with unbeatable convenience.This spacious 1-bedroom + den suite features 1.5 baths, high ceilings, oversized windows, and a private balcony. The modern kitchen is equipped with a fridge, stove, microwave, dishwasher, and in-suite washer/dryer. The versatile den is ideal for a home office or extra living space. Enjoy Smart Home functions, included in your price, along with a secure locker and access to premium amenities.Take advantage of 24/7 concierge service, a stylish outdoor terrace, and a fully equipped gym. Steps from Conestoga College, shops, and dining, DTK Condos offers vibrant urban living at its finest.Dont miss this exciting opportunityschedule your viewing today! (id:54662)
Royal LePage Signature Realty
433 Cottesmore Avenue
Cobourg, Ontario
This prime investment opportunity presents a meticulously maintained and modernized triplex in the heart of Cobourg. Each unit has been extensively updated, offering a hassle-free experience for property owners and tenants alike. With separate hydrometers, tenants enjoy full independence over their utilities, and the cozy one-bedroom units provide comfortable and efficient living spaces. The shared basement includes laundry facilities and ample storage. Key upgrades, such as a forced-air gas furnace (2016), new shingles (2017), copper plumbing, and a 200-amp electrical service, ensure energy efficiency, reliability, and low maintenance costs. Situated on a spacious 71' x 142' lot, the property features private outdoor spaces, shared community areas, and ample parking for residents and visitors. Generating a net rent of $4,658 per month, this triplex offers an exceptional return on investment. Floor plans are attached for your review. **EXTRAS** TRIPLEX., 3 updated single bedroom units. Unit 1: $1125/month Units 2: $1733/Month Unit 3: $1800/month all units have separate hydro meters. Unit 3 is currently vacant for easy showings. (id:54662)
Century 21 Leading Edge Realty Inc.
106 - 630 Princess Street
Kingston, Ontario
Central City Location! Investor's Dream! Perfect To Rent To Students Or Large Family. Walking Distance To Queens University Down Town, Shopping, Restaurants, Night Life & More. Spacious 1,443 Sq Ft, 10' Ceiling, 4 Large Bedrooms, 2 Full Bathrooms. Ensuite Laundry, Granite Kitchen Counters. Building Amenities: Gym, Roof Top Gathering Area, Security Entrance System. (id:54662)
Homelife/future Realty Inc.
58 Burton Street
Belleville, Ontario
Welcome To This Beautifully Updated 3-Bedroom, 2-Bathroom Home That Seamlessly Blends Comfortable Living With Modern Conveniences. Thoughtfully Maintained And Upgraded, It Features Newly Added Windows And Doors (2021), A New Staircase (2024), And Updated Eavestroughs And Fascia. This Home Is Packed With Upgrades, Move-In Ready And Perfect For A Comfortable Lifestyle. It Comes With A Spacious Dining Area With Large Windows, A Laundry On The Main Floor, The Eat-In Kitchen With Stunning Quartz Countertops And Stainless Steel Appliances. In The Cozy Family Room, Patio Doors Lead To A Fully Fenced Backyard, Complete With An Above-Ground Pool, A Newly Built Deck, And A Cozy Fire Pit (2024). Additionally, Its Designed With A Newly Paved Driveway And A Double Detached Garage Equipped With Hydro For Added Convenience And Functionality. It's The Perfect Balance Of Indoor Comfort And Outdoor Entertainment, With Plenty Of Space For Relaxation And Family Gatherings. Don't Miss This Opportunity To Own A Beautifully Upgraded Property In A Peaceful, Country-Style Setting. Perfect For Retired Couples Or First Time Home Buyers. BOOK Your Viewing Today! (id:54662)
Homelife/future Realty Inc.
45 Edminston Drive
Centre Wellington, Ontario
Brand new never lived in freehold townhouse that offers 3 spacious bedrooms 2.5 washrooms in a rapidly growing area of Fergus with bright spacious and airy open concept. Minutes to downtown Fergus,Hospial, and famous Elora Gorge Conservation where you can spend quality time. This beautifully designed home of a modern and spacious layout, prefect for comfortable family living and entertaining, and not to missss. (id:54662)
Homelife/miracle Realty Ltd
20 Tarmola Park Court
Toronto, Ontario
Brand New Never Lived IN Freehold Semi-Linked Townhome - No Fees - Belmont Residences - Sterling 1 Model 2,101 Sq Ft. 3 Stories of Finished Space (+Unfinished Basement) High Velocity 2-Zone Heating System-Appliances. Great Location Close To Transportation, Shopping Etc. Freehold - No Fees ! (id:54662)
Intercity Realty Inc.
45 Benson Avenue
Mississauga, Ontario
Your Luxury Dream Home Awaits In Mississauga's Village On The Lake. Port Credit Stunner! Contemporary Boho Style W/ Timeless Traditional Architecture & Custom Modern Design. Approx. 4000Total Sq Ft Of Gorgeous Living Space Throughout. Four Bedrooms W/ Three Bathrooms & Laundry Upstairs! Open Concept Main Floor Layout W/ High End Appliances & Features/Finishes. Large Rec room Downstairs W/ W/O To Secluded Pool-Sized Backyard! Steps To The Lake, Shops/Cafes/Restos, Port Credit Go Station, Schools, Parks & So Much More! Curb Appeal Is Undeniable, Interior Decor Is Jaw-Dropping & This Highly Sought-After Lakeside Community Has A Lot To Offer! **EXTRAS** One Of GTAs Most Celebrated Neighbourhoods! Life Is Cooler By The Lake! 20-30 Mins To Downtown/Airport. Nothing Short Of Spectacular! 45 Benson Ave Is An Absolute Must See! (id:54662)
Keller Williams Referred Urban Realty
814 - 220 Missinnihe Way
Mississauga, Ontario
live in this stunning brand-new one-bedroom plus densuite! Enjoy the interior space flooded with natural light from floor-to-ceiling windows, offering an east-facing lake view. Modern appliances, two full bathrooms, and additional perks like a storage locker and guest parking make this the ideal urban retreat. With nearby amenitiesincluding Loblaws, Shoppers Drug Mart, a marina, parks, and bike trails, it's luxury and convenience combined. This unit includes one locker. (id:54662)
Royal LePage Your Community Realty
2103 - 55 Eglinton Avenue
Mississauga, Ontario
Modern, Open Concept 1+1 Unit With 9' Ceiling, Floor To Ceiling Windows In Both Living room And Bedroom. Kitchen Has Modern Cabinetry W Integrated Handles & Quartz Counters. His & HersMirrored Closets & Access To Bath With Quartz Counters. Full Size Den Is Multipurpose Bonus! 24Hr Concierge, Amazing Amenities & Minutes To 401 & 403, Square One, Public Transit, Supermarkets, Banks, LCBO & Coffee Shops. (id:54662)
Property.ca Inc.
219 - 160 Kingsway Crescent
Toronto, Ontario
Step into the forefront of luxury living with this pristine studio unit, bathed in natural light cascading through expansive windows. Immerse yourself in the seamless open concept layout, a space-maximizing masterpiece featuring a contemporary kitchen adorned with sleek built-in fixtures, stainless steel appliances, and a balcony boasting a convenient BBQ gas line. Nestled in a picturesque, tree-lined neighborhood, this residence is a mere heartbeat away from the Humber River, recreational trails, Lambton Kingsway school, parks, a golf course, shopping havens, and swift TTC access. Don't just live; embrace the epitome of contemporary elegance. (id:54662)
Royal LePage Terrequity Realty
8 Silver Egret Road
Brampton, Ontario
Gorgeous All Brick Semi-Detached Home In Very High Demand Area, Hardwood On Main Floor, Oak Staircase(2019), New Laminate On 2nd Floor (2019), Open Concept, Great Layout And Neighborhood, Family Size Kitchen With Dinning Area. Good Size 3 Bedrooms, 3 Piece Washroom, 1 Bedroom Finished LEGAL Basement With 3Pc Washroom And Storage Area, Garage To House Entry, All Concrete From Front To Back, 4 Car Parking, No Side Walk, New Roof (2019)." Basement rented but can be vacant prior to closing. (id:54662)
Homelife/miracle Realty Ltd
934 Fernandez Drive
Mississauga, Ontario
Welcome To This Beautiful Detached 2-Storey, Four Bedroom Family Home In The Desirable East Credit Area Of Mississauga! Impeccably Maintained by the homes original owners. Main Floor Features a Combined Living & Dining Area, Eat-In Kitchen Leading Out To A Private Deck and Spacious Family Room with Fireplace Making It The Perfect Space For Family Gatherings & Entertainment. The Upper Level offers 4 well proportioned Bedrooms and two full washrooms, Including your Primary Bedroom With a 4-piece Ensuite Bath and walk-in closet. The Lower Level offers plenty of opportunity to expand living space with a clean slate for you to add your finishing touches! Step Outside To A Fully Fenced Backyard With A Separate Deck Perfect for Entertaining. Just Move In and Enjoy! (id:54662)
West-100 Metro View Realty Ltd.
42 James Walker Avenue
Caledon, Ontario
This brand-new, never-lived-in detached home is located in the desirable Caledon East community, built by Mosaik Homes. Featuring the Edinburgh model Elevation B, this home offers around 3,675 sq ft. The main floor includes separate living, dining, and family rooms, along with a convenient den. Throughout the home, you'll find elegant hardwood flooring. The spacious family room is filled with natural light and features a cozy gas fireplace. The large kitchen is equipped with stainless steel appliances, including a built-in oven and microwave, plus a massive center island for added convenience. Upstairs, the primary bedroom includes a luxurious 5-piece ensuite bathroom and a walk-in closet. The additional bedrooms are generously sized and bright, offering ample space for the whole family. Located near top-rated schools, shopping centers, restaurants, the Caledon Community Centre, and the scenic Caledon Trailway, this home is perfectly positioned for both comfort and convenience. It offers the ideal balance of luxury, space, and accessibility. (id:54662)
Upstate Realty Inc.
42 Millennium Drive
Toronto, Ontario
Move-in ready home in sought after Toronto Neighborhood featuring 3 bedrooms and 3 bathrooms. The main floor offers hardwood flooring, Large Living room and dining room, a bright kitchen with an eat-in area, and plenty of cabinet space. Upstairs bedrooms are spacious with ample closet storage. The finished basement adds extra living or storage space with a walk out to backyard. Outside, enjoy a private backyard with a patio, lawn, garden beds, and a large storage shed. Conveniently located close to schools, parks, shops, and public transitideal for families or investors. (id:54662)
Revel Realty Inc.
2981a Bloor Street W
Toronto, Ontario
Welcome to this fully renovated townhouse in the heart of The Kingsway. As soon as you step in, you'll appreciate the elegance of this beautifully designed space. The main floor features a spacious kitchen with quartz countertops, cabinet organizers, pantry space and Rubinet faucets. The open-concept living area includes a fireplace and 2 patios, ideal for fresh air. The second floor offers 3 spacious bedrooms, each with closet organizers, plus a skylight over the stairs. Most importantly, there are many updates you can't see: new electrical (with 3-phase 208/240V transformer and panel), new plumbing, owned tankless water heater, new & owned HVAC system with built-in humidifier, new ducts, triple-joist insulated flooring, added thermal insulation, sound-insulated walls with adjacent units, over 80 pot lights & ambient lighting throughout, Cat6 wiring in all rooms, roof TV antenna, speakers throughout the main floor, wired for Dolby Atmos 5.1.4 sound, security wiring at entry points, zero noise transmission. The unit boasts 1,736 sq.ft. of living space and offers a rare, convenient entrance and a separate front entrance. Your own underground parking space includes an EV charger. No pet restrictions. Enjoy nearby amenities like the subway, restaurants, and shops at your doorstep. (id:54662)
Right At Home Realty
101 - 405 Dundas Street W
Oakville, Ontario
Welcome to DISTRIKT, Oakville hottest condo development! This 2 bed / 2 bath loft style main floor unit is special with soaring 12 foot ceilings, open concept feel, and a wall of windows letting in natural light! Completely upgraded with full size stainless steel appliances, quartz counters, engineered flooring. The expansive family room leads to a massive 202 square feet private terrace with a natural gas bbq hookup and a hose outlet for quick cleanup or watering flowers! Added bonus is easily accessible underground parking with EV charger and a generous sized locker. This chic and edgy unit is located in the premium Distrikt enclave featuring 24hrs concierge and world class amenities. (id:54662)
Royal LePage Real Estate Services Ltd.
110 - 1485 Lakeshore Rd E
Mississauga, Ontario
Sought after ground floor suite, accessible without waiting for the elevator. Lovely view of the rear garden and landscaped grounds. Well maintained building Lakewood by the Park, quiet '12 storey building. Cozy condo, 818 sq.ft offers 1 bedroom plus solarium (ideal use for home office), newly renovated 4 pc bathroom plus 2 pc powder room. Combined living and dining room. Eat-in kitchen has a pass thru overlooking the dining room. Laundry room with stackable washer and dryer, combined with storage space. Underground parking with tandem space for 2 vehicles # 212 (numbering on the wall) on Level B, potential to install EV chargers. Storage space in the basement Locker # 10 on Level A. Amenities include roof top deck (panoramic view of the Toronto Skyline and Lake), exercise room, party room, sauna, tennis, pickle ball and more. Maintenance fee covers all utilities except cable TV & Internet. Here is an opportunity to decorate and renovate, to suit your own taste. This is an emerging neighborhood with proximity to the future development and new community of Lakeview Village. Convenient location near Long Branch GO train station and TTC streetcar and bus loop. Near walking trails along Lakeside trails and Etobicoke Creek. Ample visitor parking outside, on 2 levels. Virtually staged condo, vacant property. (id:54662)
Royal LePage Real Estate Services Ltd.
529 - 2737 Keele Street
Toronto, Ontario
Are you a first-time homebuyer? Look no further! - Perfect for First-Time Buyers or Investors! This Unit Features 608 Sq.ft, 1 Bedroom 1 Bath with Ensuite Laundry, Including 1 Parking & 1 Locker with 24 Hour Concierge. Open concept Floorplan, nicely well kept! You'll find yourself close to schools, parks, Humber River Hospital Across Street, Tim Hortons, Shoppers Drug Mart, and access to the conveniences of everyday life. Commuting? No problem! T.T.C. @ Doorstep, 1 Min bus ride To Subway! Located Next To 401/400/427/Airport. (id:54662)
RE/MAX West Realty Inc.
501 - 10 De Boers Drive
Toronto, Ontario
Stunning And Spacious 2+1 Suite in The Avro Condos with 2 Full Bathrooms! Prim Bedroom Offers A Large Walk In Closet With A 4-pc Ensuite. Den Is Ideal For A Home Office. 9Ft Ceilings. Large Windows Bringing in Natural Light. 853 Sq. Ft Interior Space + 104 Sq. Ft Balcony. 1 Parking & 1 Locker. Steps from Sheppard West Subway Station & Downsview Go Station. Easy Access To Hwy 401/407/400/427 & Downsview Park! Close to Yorkdale Mall & York University. Amenities Incl. BBQ Stations, Outdoor Dining, Concierge, Fitness, Rooftop Lounge, Indoor Lounge, Dog Wash Stations & Party Room. (id:54662)
Homelife Landmark Realty Inc.
408 - 5020 Corporate Drive
Burlington, Ontario
Stunning 1-Bedroom Penthouse in Prime Burlington Location! Welcome to this luxurious penthouse in the heart of Burlington, located at Appleby Dr & Corporate Dr. This bright and spacious 1-bedroom, 1-bathroom unit features soaring 10-foot ceilings, creating an open and airy ambiance. The modern kitchen is equipped with granite countertops and stainless steel appliances, perfect for cooking and entertaining. Enjoy the convenience of 1 owned parking space and a private locker for extra storage. Situated in a vibrant neighbourhood, this condo is just steps from top restaurants, shops, and transit, making it an ideal place to call home.Don't miss this rare penthouse opportunity. (id:54662)
Royal LePage Burloak Real Estate Services
2903 - 330 Burnhamthorpe Road W
Mississauga, Ontario
Stunning Tridel Luxury Ultra Ovation, Spacious 2 Bedrooms & 2 Full Baths unit features a highly sought-after split-bedroom layout, boasting 9-foot ceilings, brand-new high-quality vinyl flooring throughout, modern light fixtures, and newly installed kitchen appliances. Open Balcony, Steps To Square One Shopping Mall, Ymca, Central Library, Public Transit- Go & Mi way, Sheridan College, Cinemas & Restaurants, Easy Access To Hwy 401/403/410 & Qew, Excellent Recreational Facilities Including Indoor Pool, Gym, Virtual Golf And Much More!24 Hrs Concierge Service. Utilities Extra (id:54662)
Zolo Realty
201 - 25 Via Rosedale
Brampton, Ontario
Exclusive Rosedale Village Luxury Condo With An Open Balcony, Large Sun-Drenched Window, Open Concept Living And Dining Room And A Spacious Gourmet Kitchen. You Will Be Impressed With The Gatehouse Security, Private Golf Course And All The Club House Activities. Steps to Shopping, Transit, Schools, and Major Major Highways. (id:54662)
Reon Homes Realty Inc.





