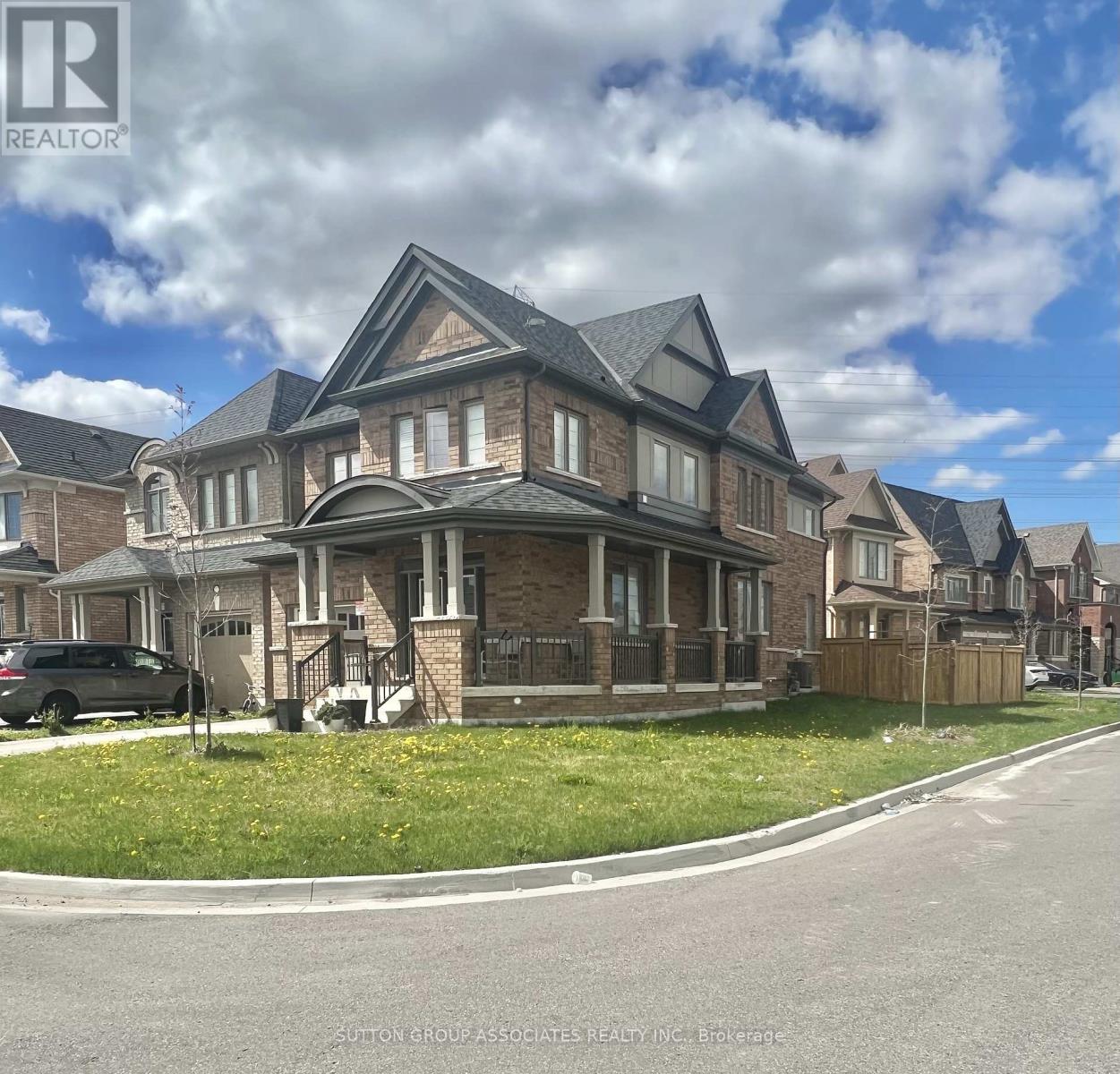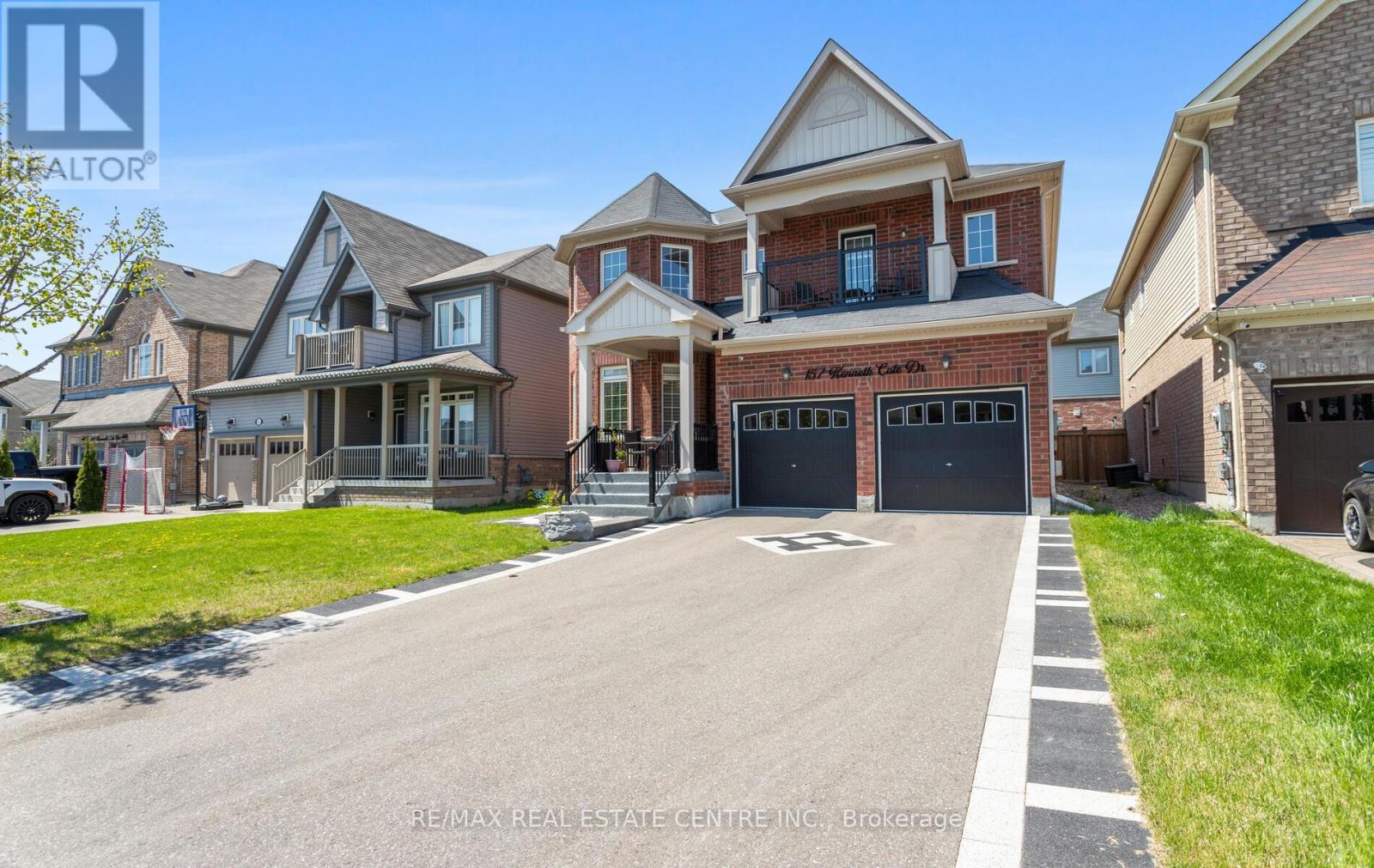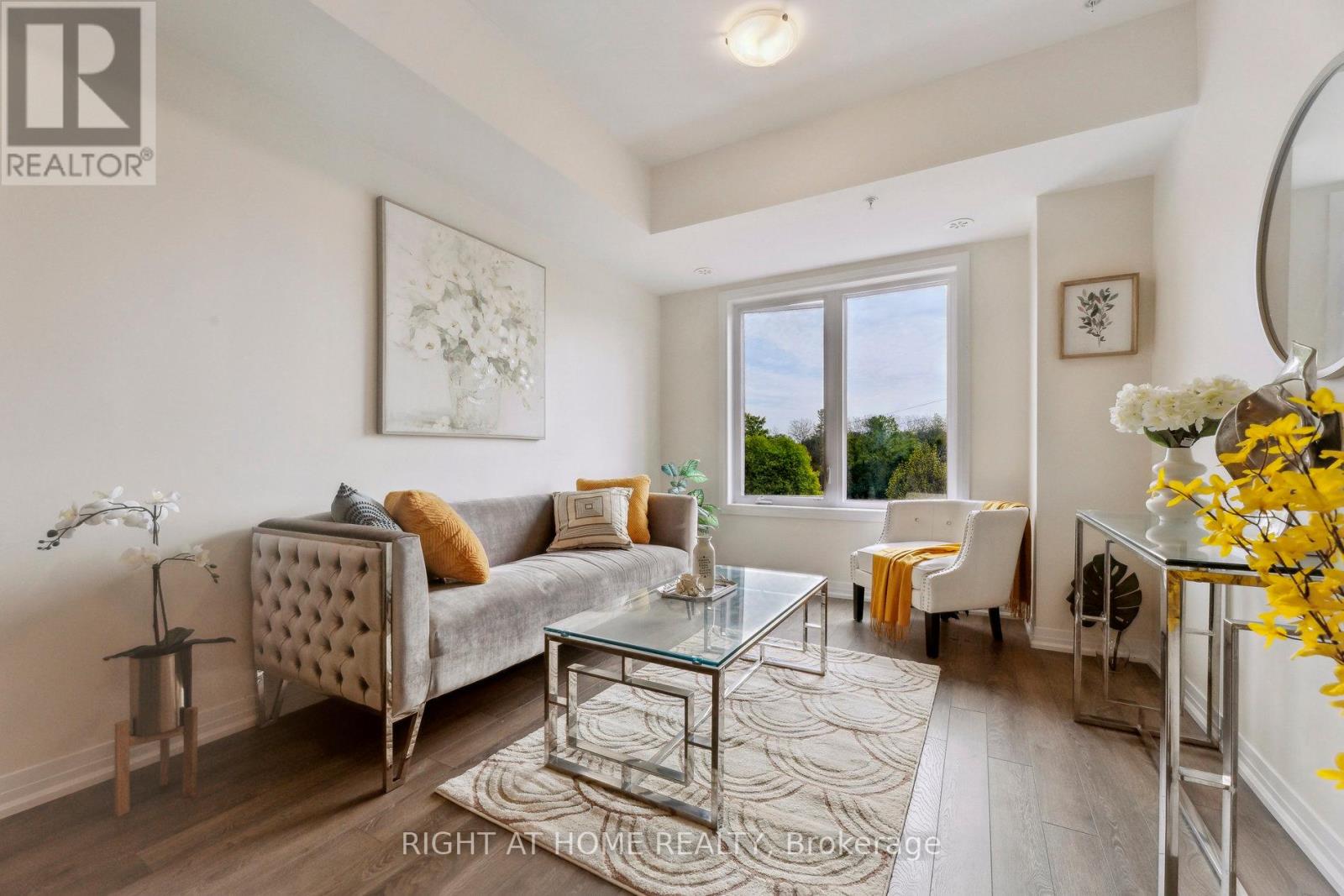257 East Avenue
Toronto, Ontario
Location, Location! Welcome to a rarely offered gem in the highly sought after West Rouge Community! This open concept, sun-filled 3+2 bedroom, 2 bath bungalow with a in-law suite blends charm and functionality in a dream location, just steps from top-rated schools, parks, playgrounds, nature trails, library, tennis courts, basketball courts, West Rouge Beach, and the Rouge Hill GO Train Station. Commute with ease via 401, TTC or the GO Train, and enjoy all the amenities of the nearby West Rouge Community Centre & Port Union Community Centre, local dining, gym, shopping, and even the Toronto Zoo! Inside, you'll find a bright sun filled main-level with an updated kitchen, overlooking a beautiful dining space, hardwood floors, and a spacious living room perfect for entertaining. The finished basement with walk-up separate entrance offers flexible space for in-laws or guests equipped with a separate kitchen and laundry. This home is perfect for any family including multigenerational families. Large private backyard with a large deck, an entertainers dream. Wood Burning Fireplace. Attached garage with access from inside the home. Endless potential and a builders dream. This is more than a home, its a lifestyle. Come see why this charming bungalow is the total package! (id:59911)
Royal LePage Connect Realty
39 O'shea Crescent
Ajax, Ontario
Welcome to 39 O'Shea Cres, Ajax. Absolutely stunning and immaculate 4 bedroom, 4 bathroom home offering over 3034 sq. ft. of luxurious living space on a premium and corner 63-ft lot with no side walk! Located in sought-after Nottingham with a stately, all-brick exterior. This Home Features 9' Feet Ceilings On Main Floor with Formal Living/Dining/Family Room. Formal Dining Room With an Elegant Coffered Ceiling and Pot Lights that Adds Timeless Sophistication to Every Meal. Hardwood Floors On Main Floor. Elegant Kitchen With Quartz Counter Tops & Stainless Steel Appliances. Living Room With High Ceiling. The Cozy Family Room with a Gas Fireplace Adds Warmth and Charm. A Spacious Walkout Leads to the Backyard with an extended deck and patio - perfect for entertaining.. Access To Home Thru Garage. On Upper Floor You Get 4 Huge Bedrooms. Master Bedrooms With Ensuite Bath & Huge Walk-in Closet. 2 Bedrooms Attached and accesed With Jack & Jill Bathroom. 2nd Master Bedroom With its own Ensuite Bath & Closet. Laundry Room On 2nd Floor With Rough-in For Plumbing by Builders. Basement Have Plenty Of Unfinished Space Waiting for Your Imagination to Finish Your Dream Way. 2 Car Garage With 4 Car Parkings on Driveway. Located Minutes From Top-Rated Schools, Parks, Shopping, and Major Highways (401, 407, 412), as Well as the Ajax GO Station this Move-in-ready home is perfect for growing families seeking comfort, privacy, and convenience. (id:59911)
RE/MAX Gold Realty Inc.
39 Baybrook Crescent
Toronto, Ontario
Situated in the fantastic family neighbourhood of North Bendale, this rare raised bungalow offers a unique opportunity in an unbeatable location. Backing onto North Bendale park and just minutes from all major amenities, this home combines convenience with natural beauty. While it does require some TLC, it's being offered at an exceptional price making it perfect for those looking to customize a home to their taste. The distinctive raised bungalow layout (over 2000 sqft including basement), is rarely found in this area. It has 4 separate entrances that provide ample opportunity for an income or in-law suite further adding to the properties appeal and long term value. With vision and care, this home will be cherished by the next family for years to come. Come join us at this weekends Open House! (id:59911)
RE/MAX Hallmark Realty Ltd.
2576 Orchestrate Drive W
Oshawa, Ontario
Welcome to this well-located 4-bedroom, 3.5-bathroom home that combines comfort, convenience, and practicality perfect for families, commuters, or anyone looking to enjoy easy access to everything. Situated just a block away from a local school and only moments from the highway, this home offers unmatched accessibility. Whether you're heading to work or dropping the kids off at school, your daily routine just got a whole lot easier. Inside, you'll find a functional layout with four bedrooms, a bright living area, and a spacious kitchen with ample cabinetry. Perfect for everyday living and entertaining. Natural light fills the space, and there's plenty of room to grow, work from home, or host guests. Step outside to a nice size yard with room to relax, garden, or play. Plus, with shopping, dining, and entertainment just minutes away, you'll never be far from what you need. Whether you're looking for a family-friendly neighborhood or a commuters dream location, this home offers the best of both worlds. (id:59911)
Sutton Group-Associates Realty Inc.
48 - 1361 Neilson Road
Toronto, Ontario
This exceptional 3-bedroom, 3-bathroom end unit offers a rare combination of style, comfort, and location. Just 6 years new and meticulously maintained, the home is part of a well-managed, modern building with low maintenance fees making it an ideal choice for families, professionals, or investors.Step inside to discover a bright, functional layout featuring 9-foot ceilings, a spacious open-concept living and dining area, and large windows that flood the space with natural light. The contemporary kitchen is beautifully finished with granite countertops and ample cabinetry perfect for home cooking and entertaining.The primary bedroom offers privacy and comfort, complete with a large closet and a 4-piece ensuite bath. All bedrooms are generously sized with thoughtful layouts for modern living.Enjoy morning coffee on your private balcony, or host unforgettable gatherings on your posh rooftop terracea standout feature ideal for BBQs, entertaining, or relaxing under the stars.Additional conveniences include ensuite laundry, underground parking, and a dedicated storage locker.Situated just steps from parks, recreation centres, shopping, public transit, and all the amenities Scarborough has to offer, this home truly delivers the best of urban convenience in a peaceful residential setting. (id:59911)
RE/MAX Hallmark First Group Realty Ltd.
80 Cedarcrest Boulevard
Toronto, Ontario
Exquisite Cozy Chic Bungalow located in a quiet family neighbourhood of East Toronto. Recently updated using timeless classic design and materials . Spacious open living and dining areas for entertaining with a separate yet openly configurated kitchen that allows dialogue between the rooms. 2 large bedrooms on the main level that overlook the backyard. Walk out to deck and private garden oasis. Bright multi functional lower level with separate entrance, includes kitchen, large living area/family room, and very large 3rd bedroom/den. Perfect for extra living space or primary bedroom/teen/inlaw/nanny suite. Separate laundry room with sink and space for storage. Private drive and garage. Convenient location close to schools, transportation, and amenities. Home inspection available. Open House Saturday May 17th and Sunday May 18th 2-4pm. (id:59911)
Sotheby's International Realty Canada
99 Delaney Drive
Ajax, Ontario
Stylishly Updated Bungalow with Income Potential in Prime Ajax Location! Welcome to 99 Delaney Drive, a beautifully updated bungalow in the heart of Ajax that offers both modern style and flexible living options. Featuring 2 bedrooms on the main floor and 2 additional bedrooms in a fully finished basement with a separate entrance, this home is perfect for extended families or potential income-generating opportunities. Meticulously upgraded from top to bottom, the home includes: new flooring, modernized main floor and basement bathrooms, and stylish kitchens on both levels. The roof was replaced in 2024, and the electrical service was upgraded to 200 amps in 2023. Additionally, it features an owned furnace, A/C, and tankless water heater, plus pot lights throughout. Outside, the home boasts great curb appeal with a newly sealed 4-car driveway, concrete landscaping surrounding the property, a new front door with a smart lock, and a brand-new metal shed for extra storage. Located near top-rated schools, parks, shopping, and transit, this move-in-ready home delivers on comfort, style, and long-term value. Don't miss your chance to own this versatile and impeccably maintained property! (id:59911)
Keller Williams Legacies Realty
65 Oakhaven Drive
Toronto, Ontario
A Must-See! Rare opportunity to own this beautifully well maintained 3+2 bedroom, 3-bath detached home in a highly sought-after, family-friendly neighborhood! Bright and spacious with a practical, functional layout. Freshly painted (2025) and featuring bamboo flooring throughout, this home boasts a modern kitchen with quartz countertops (2025) and a stylish glass backsplash. Enjoy upgraded lighting throughout (2025), a fully fenced private yard, and a wide driveway with parking for 3 cars (repaved in 2024). The primary bedroom includes a renovated 3-piece ensuite (2024). Additional updates include a heat pump system (2023), furnace (2020), and roof (2014) with newer insulation. The finished basement offers 2 bedrooms, a kitchen, 3-piece bath, and laundry ideal for extended family or potential rental income.$$$ spent on upgrades too many to list!!! Unbeatable location: close to top-rated schools, public transit, shopping, dining, major highways, and all essential amenities. Don't miss out on this incredible opportunity! (id:59911)
Century 21 King's Quay Real Estate Inc.
157 Kenneth Cole Drive
Clarington, Ontario
Stunning 4-Bedroom Family Home in Sought-After Bowmanville! Welcome to 157 Kenneth Cole Drive, a beautifully upgraded home offering the perfect blend of style, space, and comfort in one of Bowmanville's most desirable neighbourhoods. This spacious home features 4 bedrooms, including a luxurious primary suite with a 6-piece ensuite featuring quartz counters, double sinks, a soaker tub, and a glass shower. The second bedroom includes a 4-piece ensuite, while bedrooms 3 & 4 share a Jack & Jill bath ideal for family living. One bedroom also features a walk-out to a private balcony. The main floor offers a bright, functional layout with separate living, dining, and family rooms. Coffered ceilings in the living and dining room, and a dedicated home office, add to the charm and functionality of the home. The modern kitchen includes extended cabinetry, quartz countertops, a built-in microwave, and opens to a breakfast area with walk-out to the backyard. Step outside to a thoughtfully designed outdoor space featuring a custom-built gazebo with a durable metal roof, perfect for year-round entertaining. Gazebo sits on a beautiful stone patio overlooking the flower beds, a stained wood fence, and a convenient storage shed. Elegant stained oak stairs with steel finish pickets lead to a second-floor laundry room. The finished basement is an entertainer's dream with pot lights, an electric fireplace, a workspace, and a sleek wet bar with quartz counters, black cabinets, and tile backsplash. Full bathroom in basement boasts a sleek glass-enclosed shower and a luxurious rainfall showerhead. A contemporary vanity with quartz counter, elegant cabinetry, and an illuminated mirror adds style and functionality. Additional upgrades include stylish exterior pot lights, epoxy-coated front steps, stone-curbed driveway, and an epoxy-finished garage floor. No sidewalk. Close to Hwy 401/407, GO Transit, top-rated schools, parks, shopping, and more this is the perfect place to call home! (id:59911)
RE/MAX Real Estate Centre Inc.
52 Marsh Road
Toronto, Ontario
Welcome to this beautifully renovated solid brick bungalow, nestled on one of the most well-kept streets in the sought-after Clairlea-Birchmount neighbourhood. This charming home seamlessly blends classic appeal with modern upgrades, creating a warm and inviting atmosphere from the moment you walk in. Step into a bright, open-concept living space where thoughtful updates and elegant finishes shine. Everything from the insulation and back fencing to the basement has been meticulously upgraded. The main level offers two generously sized bedrooms, ideal for comfortable living and restful nights. A standout feature is the self-contained in-law suite, newly added in 2022, complete with a separate entrance and shared laundry access. Perfect for guests, extended family, or potential rental income; providing all the amenities for independent living. Enjoy year-round comfort in the fully updated sunroom; an ideal spot for relaxing, reading, or creating a cozy indoor garden or play area. At the heart of the home lies a sleek, modern kitchen that flows effortlessly into the open living and dining areas. Large high efficiency windows bathe the space in natural light, highlighting the gleaming engineered hardwood floors and modern finishes. Outside, your private, fenced backyard offers a tranquil escape, ideal for hosting, gardening, or simply unwinding. A fully rebuilt detached garage (2018) adds secure parking and ample storage, perfect for hobbyists or car lovers. Located close to public transit, excellent schools, shopping, and scenic nature trails, this home offers a rare combination of comfort, convenience, and serenity. All you have to do is move in and start enjoying all this turnkey home has to offer! (id:59911)
RE/MAX Rouge River Realty Ltd.
30 Dixon Avenue
Toronto, Ontario
WOW! Located in the highly desirable Beaches Triangle, this very well-maintained property offers the perfect blend between modern upgrades and original character & charm. The well-appointed main floor includes hardwood floors throughout, smooth ceilings and pot lights. The family room overlooks the enclosed front porch and has a gas fireplace with a built-in mantle. The family room also includes an oversized entrance leading to the back off the house that has an open concept Dining space & kitchen. The kitchen includes stainless steel appliances, quartz and butcher block countertops, a breakfast bar and exposed brick that adds a ton of character to the space. The dining room includes stained glass windows and a walkout to a large wood deck and enclosed yard that overlooks a community Parkette (no neighbours in the back). The staircase leading to the second level includes the original solid wood banister and wainscotting. The 2nd floor has three spacious bedrooms, a 5-piece washroom that includes a glass shower and stand stand-alone tub. The lower level has a separate entrance, a large rec room, a big storage room, a full washroom and laundry. The property also has a rare private Driveway For 2 Cars. It's also Steps To a Parkette, Transit, Boardwalk, Parks, Shops, Restaurants, and Starbucks. Kew Beach School and more. (id:59911)
Royal LePage Maximum Realty
814 - 2635 William Jackson Drive
Pickering, Ontario
RARELY OFFERED UNIT: Welcome to this almost new/ spacious 3 bed 3 washroom townhome with a beautiful view over looking a Ravine/pond/ lush forest of Pickering Golf Club. Located on the top 2 floors with all livings spaces above grade. Low fees include CABLE INTERNET,Water, Heat, Underground Parking, garbage/snow removal, plenty of visitor parking underground and condo insurance. This unit comes with a rented locker and owned parking, 2 balconies overlooking the green space. Located 5 minutes walking distance away from 3 kids playground, large soccer field, hiking trails, and basketball courts right around the corner. Spacious bedrooms all have over sized double windows and large closets. Easy access to ensuite laundry on the 2nd floor. Washrooms on the main and 2nd floor. Functional eat in kitchen with lots of counter space, stainless steel appliances, large kitchen island w/ breakfast bar & lots of storage space. Wall full of windows facing East/large open space(with no obstruction)provide ample sunlight in all rooms. Great location right across from a park and large plaza with lots of stores, coffee and restaurant; quiet neighbourhood, close to local religious buildings (local churches, Devi Mandir Temple, Pickering Islamic Temple etc), steps from a school bus route. Green space, dog parks, shopping/restaurants are all just down the street, easy access to bus routes, 407, and 401. Lots of utilities included! (id:59911)
Right At Home Realty











