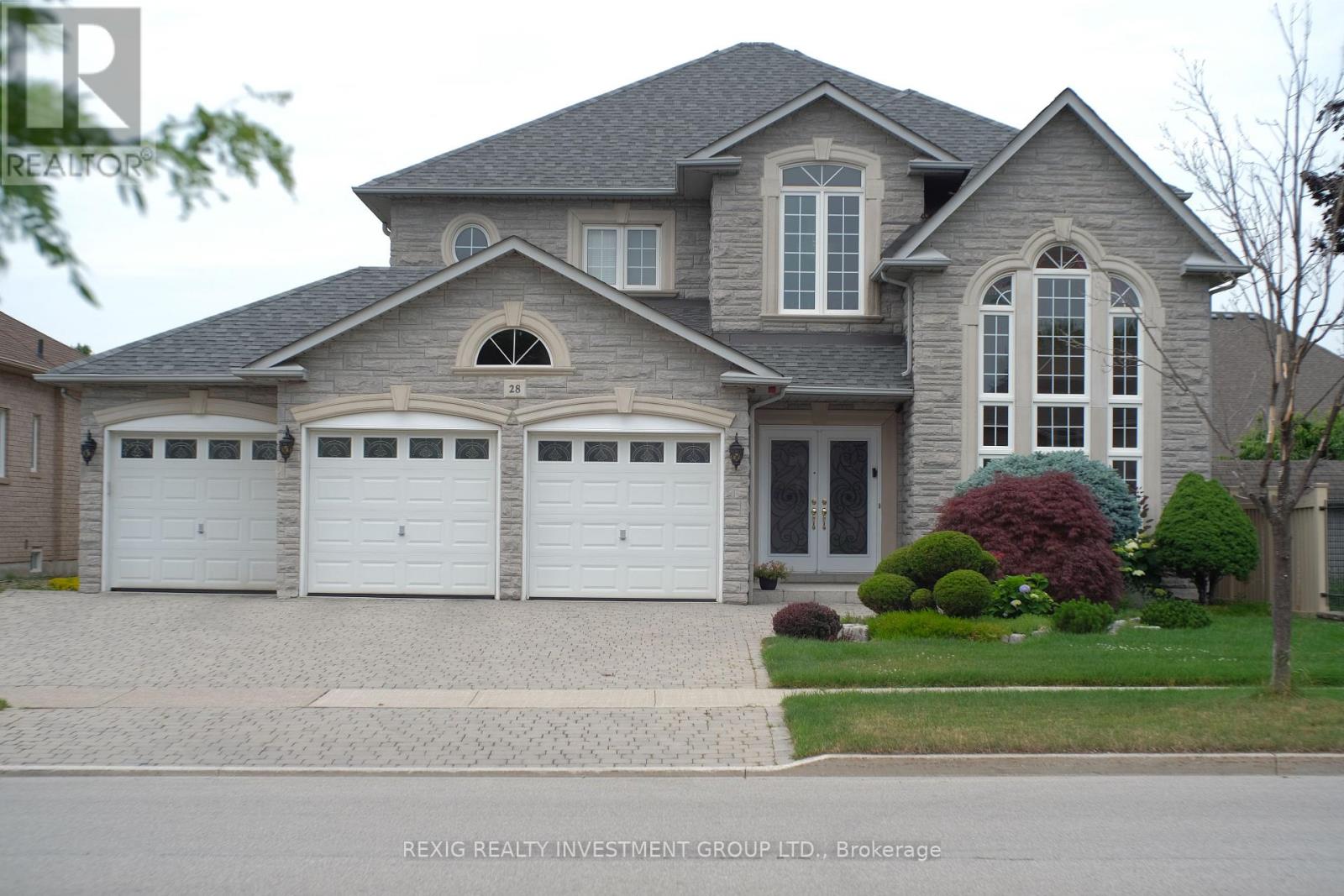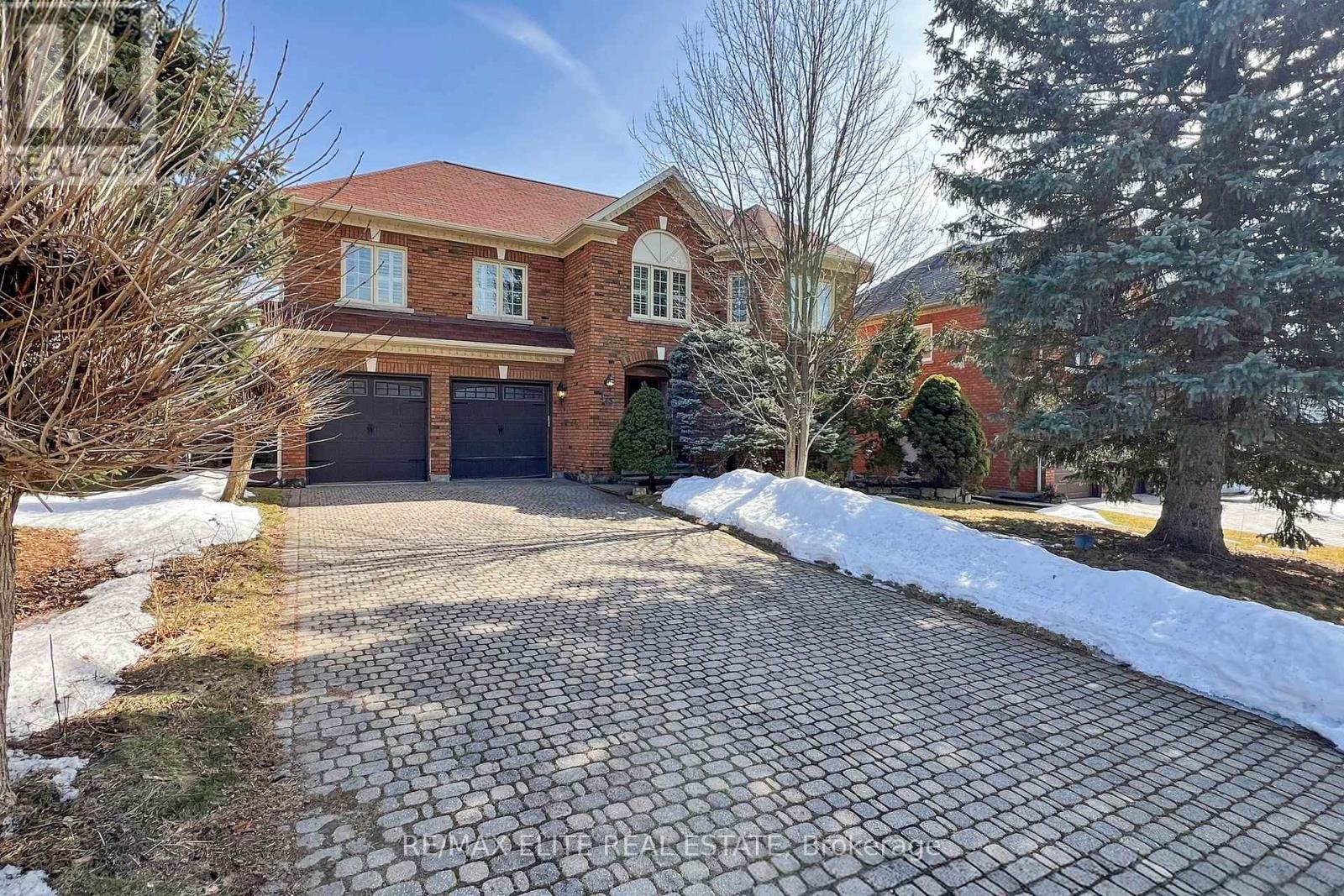223 Milestone Crescent
Aurora, Ontario
Rarely Offered Garden Unit w/ Beautiful Unobstructed View with No Neighbours in the Front! * Luxury Upgrades Throughout the Entire Home * 3 Bedrooms & 3 Bathrooms in the Heart of Aurora Village * Move-In Ready with Modern Finishes, including Pot Lights, Sleek Hardwood Floors and Glass Railings * Spacious Living Room with Custom Built-In Shelving & Walk-Out to a Large Private Patio and Garden Perfect for Entertaining or Relaxing Outdoors * Large & Modern Kitchen with Quartz Countertops, Upgraded Backsplash & Stainless Steel Appliances * Open-Concept Dining Area Overlooking the Main Living Space, Creating a Seamless Flow * Large Primary Bedroom with Walk-In Closet & Luxurious 4-Piece Ensuite * Two Additional Spacious Bedrooms with Large Windows, Providing Plenty of Natural Light & Ample Closet Space * Oversized Laundry Room with Extra Storage Space for Added Convenience * Close to Top-Rated Schools, Shopping, Parks, Walking Trails, Public Transit & All Major Amenities * Turn-Key Home in a Fantastic Community! * Don't Miss This Incredible Opportunity! (id:54662)
Century 21 Heritage Group Ltd.
28 Babak Boulevard
Vaughan, Ontario
Prestigious "Weston Downs" This gorgeous family home is screaming with value! Modern Luxury offering over 5500 square feet for you to enjoy! The features ae endless - triple car garage, stone exterior, premium lot, elegant floor plan, main floor office, fully finished basement. Over 100K in upgrades including exquisite bathrooms, LED spotlights, Smooth Ceilings, Freshly Painted - it's truly a MOVE IN AND ENJOY dream family home! The Grand Entrance With Two-Storey Foyer Is Drenched In Sunlight and Luxury. The Cathedral Ceiling In the Living Room Adds To The Elegance This Beautiful Home Offers. Granite Countertops, Built In Appliances and An Abundance Of Cabinets And Counterspace Are Sure To Impress The "Chef" In Your Family. Entertain Your Friends And Family With Ease In The Diningroom And Then Sit Back And Relax In The Family Room Enhanced With Cathedral Ceiling, Gas Fireplace and Pot Lighting. Main Floor Office Perfect For Working From Home, Main Level Laundry Room Complete With Stand Up Shower and Convenient Service Staircase. The Upper Level Is Sure To Impress With An Incredible Primary Suite complete With A Renovated 6pc Ensuite. Bedrooms, 2, 3, and 4 Are All Well Sized And Can Easily Accommodate Your Full Sized Furnishings. Yes The Basement Is Finished And Perfect For Those Family Gatherings With A Large Recreation Room And Guest Bedroom & 3pc Bathroom. The Backyard Is A True Oasis With Seasonal Blooms That Will Bloom From Spring To Fall. Features Include Irrigation System, Natural Gas BBQ Line, Outdoor Pot Lights, Security Cameras, Video Doorbell and Gorgeous Patio. This is An Exceptional Property Loaded With Upgrades And Extras!! Book Your Personal Tour Today! (id:54662)
Rexig Realty Investment Group Ltd.
133 Risebrough Circuit
Markham, Ontario
Excellent Prime Locations!!! Welcome To This Rarely Found 4-Bdrms & 2-Car Garage Detached Home Situated In The Most Desirable Milliken Mills West Area! Top $$$ Spent On Funtional Upgds From Top To Bottom Since Moving In: Brand New Modernized Kitchen W/ Top Class Cabinets & Granite Counter Top & Centre Island, Exquisite Skylight Features Brightness & Specialty! Well Sustainable Hardwood Stairs, All New Renovated Washrooms, Professional Upgd Finished Basement W/ Open Recreation Area & Apartment, Water Softner System Keeps Healthy, Security Cameras And So Many More on Details! Great Ultimate Layout, Very Bright & Spacious! Surrounded With All Amenities: Ttc, Parks, T&T Supermarket, Banks, All Popular Chinese Restaurants, Pacific Mall, Bamburgh Circle Plaza, Go Station and So Many More! Top Ranking School Zone: Milliken Mills P/S & Milliken Mills H/S. Really Can't Miss It!! (id:54662)
Real One Realty Inc.
1300 Blencowe Crescent
Newmarket, Ontario
Semi-Detached Built By Starlane Homes In Sought After Copper Hills. This Stone-Faced 4 Br Home. Features Hardwood Flooring Thru-Out, Stained Staircase With Wrought Iron Pickets, 9Ft Smooth Ceilings On Main, 18X18 Upgrade Ceramic Tiles (Main), Modern Upgrade Kitchen W/Quartz, Double Door Front Entrance. 2nd Fl Laundry W/Sink, 2 Sink Main (2nd), Upgrade Baseboard (Main), Pot Lights (Main); Beautiful Lighting, New Upgrades Of Master Bathroom, Finished Basement. Roof (2023), Water Softener (2024). Two Year New of Interlocking In Front yard and Backyard. Open House On Saturdays and Sundays At 2:00 - 5:00pm. (id:54662)
Benchmark Signature Realty Inc.
175 Strathearn Avenue
Richmond Hill, Ontario
Experience luxury living in this stunning 4+2 bedroom Greenpark executive home, nestled on an extra-wide and deep lot in the sought-after Bayview Hill community. Inspired by European elegance, this meticulously renovated home features spectacular principal rooms, a grand living and formal dining area, and impeccable finishes throughout.Enjoy beautiful limestone flooring, a solid wood kitchen with premium granite countertops, and luxurious quartz vanities in the bathrooms. The home boasts high-quality, brand new hardwood floors, adding warmth and sophistication to every space.The master retreat offers ample closet space, while the separate entrance leads to a finished basement with an in-law suite perfect for extended family or guests. Located in a top-rated school district, this home is an exceptional opportunity to experience refined living in Bayview Hill. (id:54662)
RE/MAX Elite Real Estate
22 Riel Drive
Richmond Hill, Ontario
Your Dream Freehold 2 STOREY Townhouse in Richmond Hill! If you're searching for the perfect blend of space, sunlight, and sophistication, look no further! This stunning freehold 2-story townhouse in One of Richmond Hills Most Desirable Neighbourhoods offers everything you have been dreaming of. Modern interiors, a generous lot size, and a warm, inviting atmosphere With Large Windows and a well-thought-out floor plan. Meticulously maintained with only two owners, and Fully Upgraded over the past couple of years. Smooth Ceiling and Pot Lights on the Main level, Upgraded Kitchen with Stainless Steel Appliances, Quartz Countertop and Backsplash, Upgraded Powder Room, Fully Renovated Spa-like Primary Bedroom Ensuite With Double Sink Vanity and Frameless Glass Shower, Roof (2020), Driveway Asphalt (2024), Over the range Microwave and Hood (2025), Central Vacuum (2024), Electric Vehicle (EV) Wiring in the Garage. Over Sized Deck in the Backyard Perfect for Entertainment with Gas Line for BBQ, Tastefully Landscaped. (id:54662)
Homelife Landmark Realty Inc.
504 - 9225 Jane Street
Vaughan, Ontario
Is Solmar's stunning, sun-soaked open-concept, approx. 1000 sq. ft end unit mid-level 2 Bedrm/2 Washrm North/West-facing Condo unit that features extended galley kitchen w/large kitchen island, granite countertops, complimenting backsplash, recently installed SS appliances, hardwood flooring throughout, LED pot lighting, upgraded blackout blind systems, combined living & dining rooms that walks-out to a large balcony, 2 sizeable bedrooms w/closets that includes a large primary w/4 pc bath, double closets and so much more. There's plenty of storage space for this unit, that also includes a sizeable locker and 1 underground parking spot. The building itself has 24 hour concierge, pet wash, games room, party rooms, billiards room, guest suites, fitness/yoga centre, designated BBQ areas, 24 hour-concierge and so much more. (id:54662)
RE/MAX Real Estate Centre Inc.
1191 Hill Street
Innisfil, Ontario
Rarely offered freehold townhome close to shopping and schools. Many updates thruout, roughed in for 2nd washroom in basement, 3 parking spots in drive plus garage with GDO & 1 pkng, semi-ensuite in Primary Bedroom. Fenced in yard, tons of shelving in garage/bsmt for storage. Great home for first time buyers - just move right in and add your own personal touches! (id:54662)
Keller Williams Realty Centres
21 Bawden Drive
Richmond Hill, Ontario
Located In The Peaceful Community Of Rural Richmond Hill, 21 Bawden Drive Offers Comfort And Convenience With Easy Access To Parks, Shopping, And Major Highways. This Elegant Semi-Detached Home Features A Charming Brick And Stone Exterior, A Built-In Garage, And A Private Driveway. Inside, The Main Floor Boasts 9-Ft Ceilings, Smooth Ceilings, And Pot Lights Throughout, Creating A Bright And Airy Atmosphere. The Spacious Living Room Is Highlighted By A Cozy Fireplace, While The Elegant Dining Room, Adorned With A Designer Chandelier, Is Perfect For Family Gatherings. The Upgraded Kitchen Includes Built-In Appliances, A GAS STOVE, A Kitchen Sink Garbage Disposal Unit, And Quartz Countertops. It Also Features A Walk-Out To A New Deck And A Top-Tier Water Softener That Doesnt Require Filter Replacements.Upstairs, The Primary Bedroom Offers A 10-Ft Ceiling And A Luxurious 5-Piece Ensuite. The Two Additional Bedrooms Provide Exceptional Ravine Views, With One Large Enough To Fit A King-Size Bed. The Unfinished Basement Offers Customization Potential. With Modern Amenities Like Central Air, A Security System, High-End Light Fixtures, And A Finished Deck, This Home Combines Style And Functionality. Dont Miss The Chance To Make It Yours! (id:54662)
Anjia Realty
119 Alpine Crescent
Richmond Hill, Ontario
Welcome to 119 Alpine Crescent, a stunning 3+1 bedroom detached home in the prestigious Rouge Woods community!Located within the Bayview Secondary School boundaries, this home is perfect for families and investors alike. Just minutes from Bayview Avenue and Major Mackenzie Drive, it offers easy access to Hwy 404 & 407, public transit, shopping centers, and top-rated schools.Inside, you'll find a modern kitchen with quartz countertops, an open-concept living area with elegant engineered hardwood throughout, and a cozy family room featuring a gas fireplace. The fully finished basement apartment with a separate entrance offers excellent income potential! (id:54662)
RE/MAX Hallmark Maxx & Afi Group Realty
1226 Stuffles Crescent
Newmarket, Ontario
Bright and spacious family home nest in quiet street in Copper Hills, 3,333 sq. ft. (as per builder), featuring a well-designed floor plan that balances tranquility and convenience. This south-facing home boasts a beautifully interlocked and landscaped backyard, with thousands spent on upgrades. Step inside to a grand 17 ft. foyer ceiling, an elegant spiral staircase with a crystal chandelier, and upgraded lighting fixtures. The large kitchen offers a center island, eat-in area, and stainless steel appliances, while the cozy family room features a fireplace. Freshly painted and move-in ready, this exceptional home is located near top-ranked schools, including Newmarket High School and Bogart Public School--A rare find! See Floor Plan attached. (id:54662)
Jdl Realty Inc.
70 Starr Crescent
Aurora, Ontario
Stunning Family Home in Central Aurora!This beautifully upgraded home offers an inviting enclosed porch and elegant hardwood floors on the main level and second-floor hallway. The spacious family-size kitchen features stainless steel appliances and a walkout to a newer 10' x 10' deck overlooking a fenced yard with a 12' x 12' concrete patio, perfect for outdoor enjoyment. The open-concept family room boasts a cozy gas fireplace and spacious primary bedroom offers a 5-piece ensuite and walk-in closet. Recent upgrades include two modern bathrooms (1 year new), interlocked front and side yard and professional landscaping. Additional features include: Pot lights, California shutters, roof (2016), a 1-year-old furnace, a 1-month-old tankless water heater, and a 7-year-old central air conditioner.The finished lower level provides extra living space with partial carpeting. Conveniently walking distance to schools, transit, and all amenities, this home is a must-see! (id:54662)
Homelife Frontier Realty Inc.











