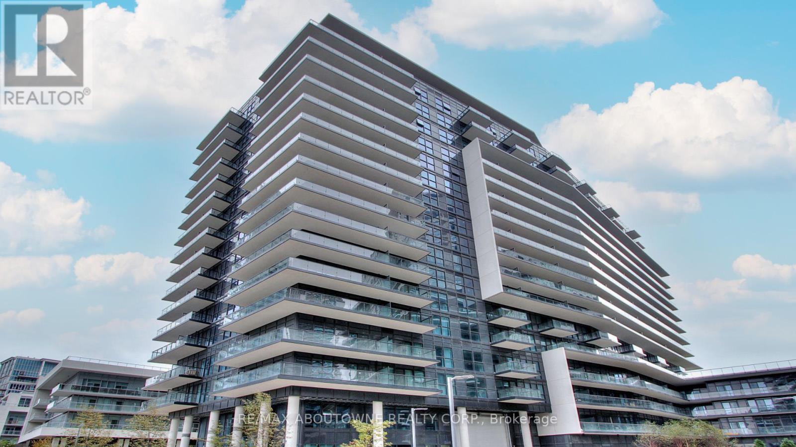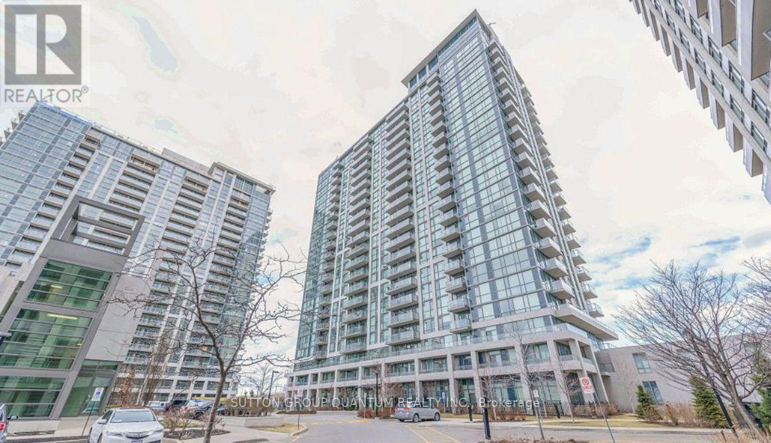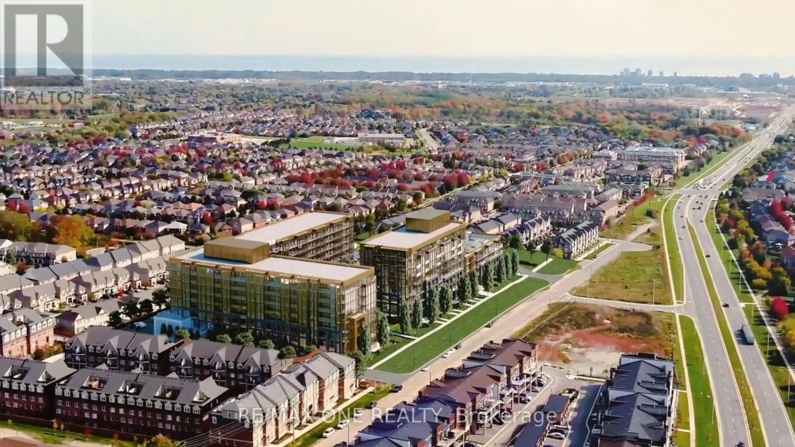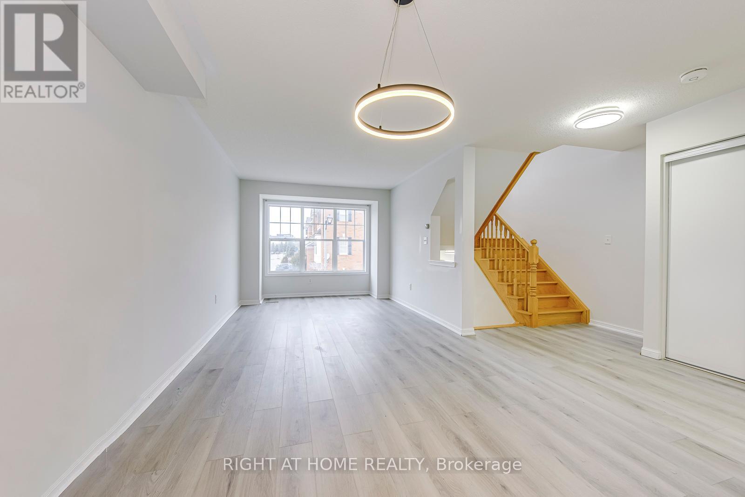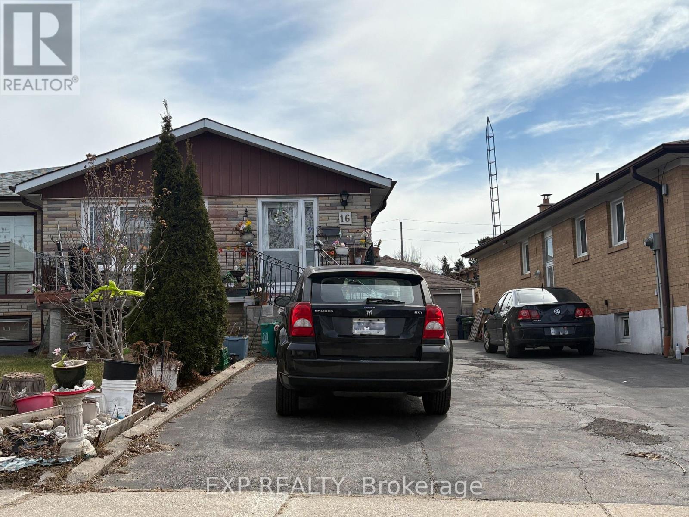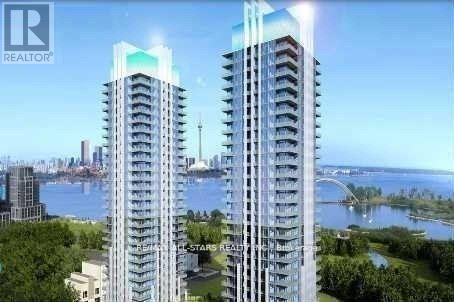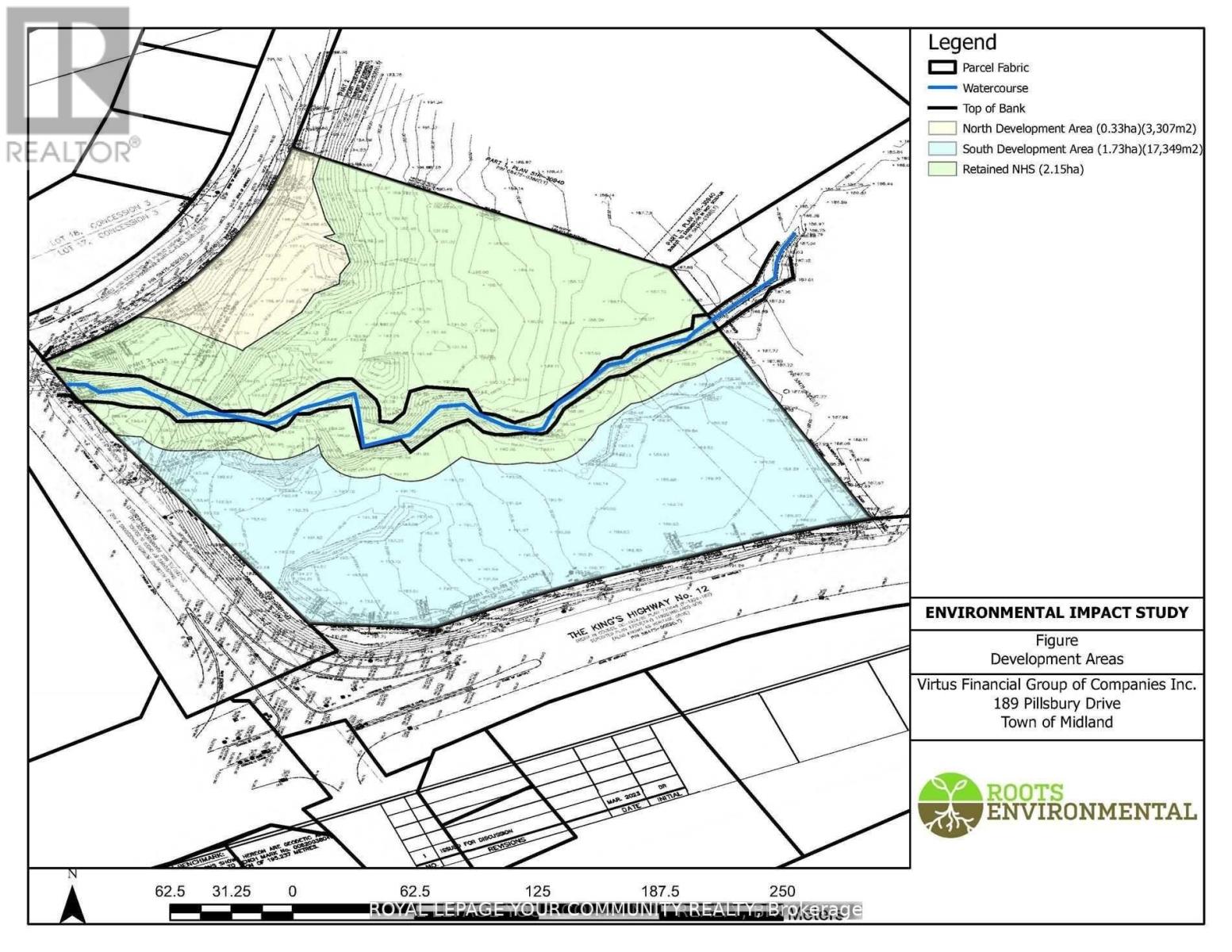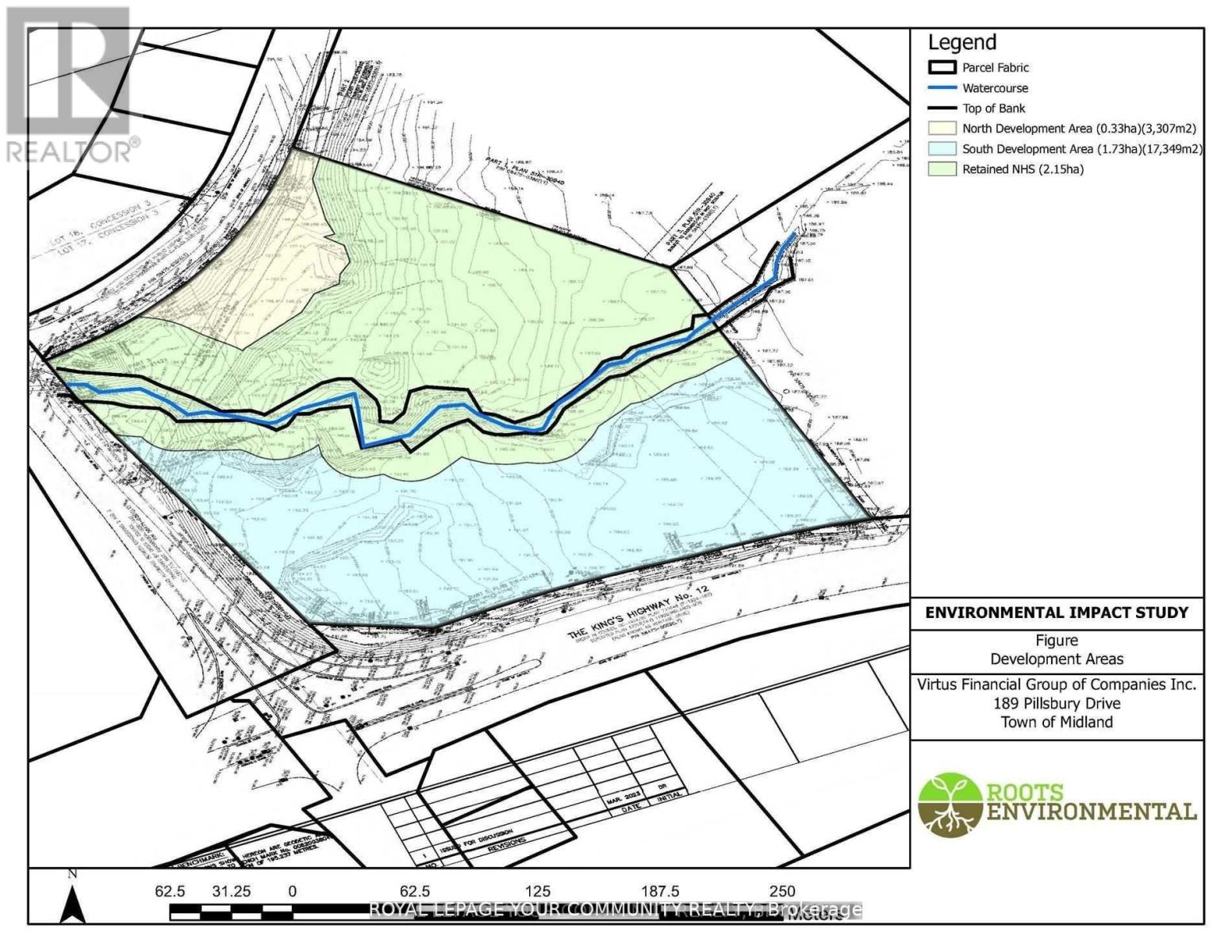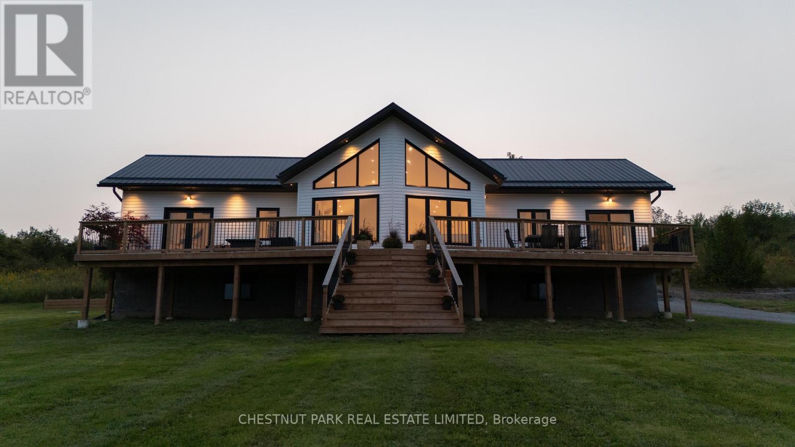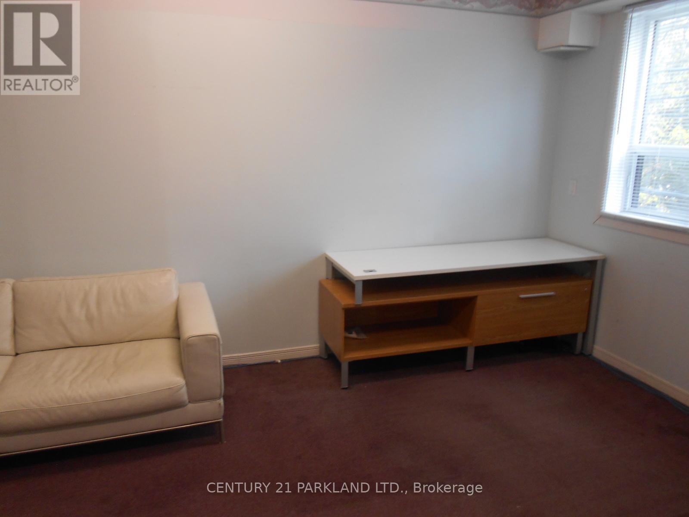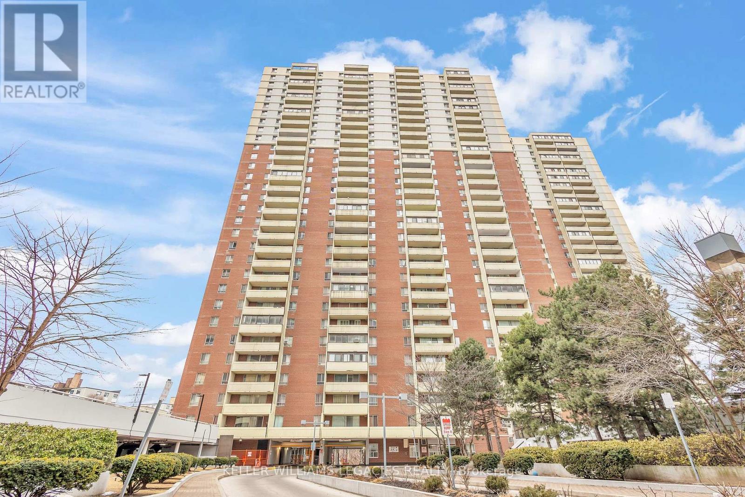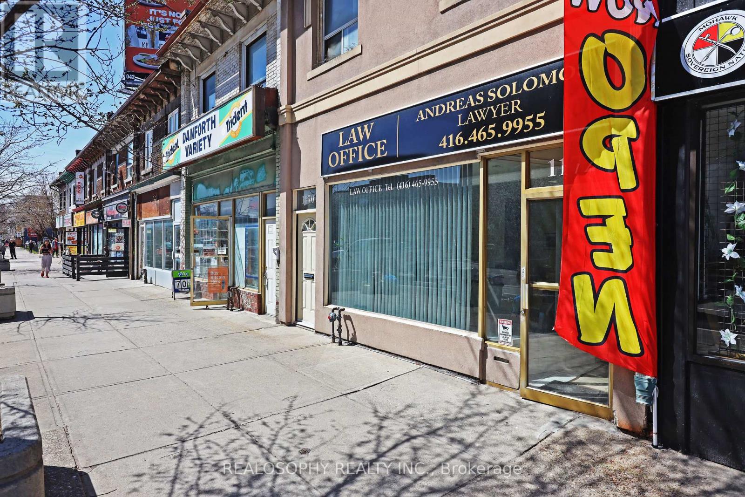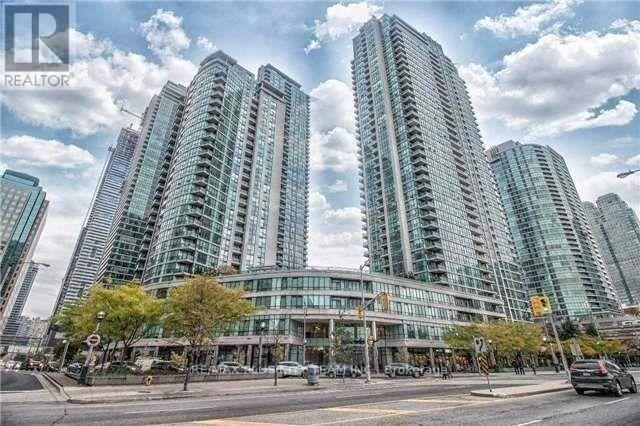1142 Duignan Crescent
Milton, Ontario
Spectacular, bright 8 years newer Mattamy built freehold townhome in sought-after Milton! Pot lights and stainless steel appliances, quartz counter-tops in open concept modern island kitchen with built-ins. Immaculately maintained 3 large bedrooms with 3.5 bathrooms, counter-height upper floor bathroom cabinets with 1pc sink. Enjoy finished basement with the extra room, that can be used as an office or entertainment. Backing onto school with no direct neighbours behind along with an escarpment view. Fully fenced, laundry is upstairs, cozy gas fireplace, California shutters, patio in back, porch in front. No carpets thru-out except the staircase. Located on a crescent with very little car traffic. Close to parks, shopping and excellent schools. (id:54662)
Ipro Realty Ltd.
1403 - 8 Dayspring Circle
Brampton, Ontario
**Attention First time home buyers and Investors** Stunning, Bright, Spacious North-East Facing 2 Bedroom + 1Den Boutique Condo apartment w/2 full washrooms in one of the best locations of Brampton. Gated community in Castlemore and Claireville with Ravine Trail Walk. Spacious Living/Dining w/ Laminate flooring and lots of pot lights. Good Size Master Bedroom With His & Her Walk In Closet & 4 Pc Ensuite. Upgraded Open Concept Kitchen Granite Counter, S/S Appliances, Backsplash & Ceramic Floors. Marvelous Patio with a huge tree providing perfect privacy to enjoy your summers with friends and family. EnSuite Laundry. One Underground Parking Space. Hasty Market/ Family doctor's clinic at the door step. Excellent Location Close To Hwy 427, Hwy407, Hwy7, Airport, Shopping,School,College & much More. (id:54662)
Royal Canadian Realty
12 Tiller Trail
Brampton, Ontario
All brick 3-bedroom, 2 washrooms home located in the very popular Fletchers Creek Village! Well cared by the original owners. Conveniently covered in vestibule. Enter the house to a foyer with mirrored closet doors. Cozy electric fireplace in the living room, dining room with pass through to the kitchen. Laminate floors in both living and dining room. Large eat-in kitchen with ceramic floors, B-I dishwasher, ceramic backsplash, ceiling fan, double sink looking over the fully fenced backyard & patio. The principal room overlooks the backyard & boasts wall to wall closets, 2 other well-proportioned bedrooms with double closets. Partially finished basement with cozy rec room. Extras: Fully enclosed vestibule, garage has convenient storage loft. Fully fenced backyard. (id:54662)
RE/MAX Real Estate Centre Inc.
Bsmt - 3161 The Credit Woodlands
Mississauga, Ontario
Wonderful Basement Available In This Lovely Renovated Bungalow In The Heart Of Erin-dale. Features A Large Family Room Can Be Converted To A Bedroom, Two Generously Sized Bedrooms, One Full Bathrooms. This Lease Comes With All Furniture And 1 Parking On The Driveway. Steps "To The Woodlands School", Great Neighborhood, Transit And Much More !!!All Furniture, All Appliances, All Beds And Bed Frames, All Window Coverings, All Elf's And Lots More. (id:54662)
RE/MAX West Realty Inc.
305 - 39 Annie Craig Drive
Toronto, Ontario
This bright and spacious one-bedroom corner unit with a wrap around balcony features 9-foot smooth ceilings, large modern laminate flooring and a thoughtfully designed open-concept layout ideal for both everyday living and entertaining. The abundant natural light is apparent from the minute you step through the door, with floor to ceiling windows, and wall to wall windows.The kitchen is fully equipped with stainless steel appliances, quartz countertop, backsplash, and a breakfast bar. The suite offers direct access to a generous, open balcony from both the dining/living room and the bedroom, perfect setting for morning coffee or evening relaxation.The bedroom is well-appointed with ample closet space, and the unit is completed by a sleek 4-piece bathroom and convenient in-suite laundry. Boutique building 18 story only, best location in humber bay shores area, easily accessible to transit/Mimico go station. Walk to the lake. Incredible running and biking routes! The property is also just minutes from downtown Toronto, local parks, restaurants, shopping, and the waterfront boardwalk. One underground parking space and locker included.An excellent opportunity for professionals, investors, or anyone seeking a modern urban lifestyle with a tranquil lakeside setting. (id:54662)
RE/MAX Aboutowne Realty Corp.
611 - 365 Prince Of Wales Drive E
Mississauga, Ontario
Square One Location. Open Concept and Very Bright Unit. Featuring Laminate Floor In Living, Dining And Master Bed Room. Excellent Location In The Heart Of Mississauga. Walk To Square One And Easy Access To Transit And Hwys Sheridan College. And more. Thousands spent on renovations new floors and all appliances. East unobstructed view CN Tower view Extras: Stainless Steel Appliances, Locker # P3 Locker 8 # 389 Parking (id:54662)
Cityscape Real Estate Ltd.
1710 - 339 Rathburn Road W
Mississauga, Ontario
Discover Urban Living At Its Finest In This Stunning 1+1 Bedroom Condo With Soaring 10-Foot Ceilings And Floor-To-Ceiling Windows That Fill The Space With Natural Light. The Open-Concept Layout Is Designed For Both Comfort And Functionality, Featuring A Modern Upgraded Kitchen With Tall Cabinetry, Sleek Stainless Steel Appliances, And Plenty Of Storage. The Primary Bedroom Boasts Ample Closet Space, While The Versatile Den Can Serve As A Home Office, Guest Room, Or Second Bedroom. Enjoy The Convenience Of A Large Ensuite Laundry Room With A Stacked Washer/Dryer And Extra Storage Space.This Sought-After Building Offers Incredible Amenities, Including An Indoor Pool & Hot Tub, Bowling Alley & Billiards, Tennis Court & Fitness Center, Aerobics Room & Sauna, Theater & Guest Suites, And 24-Hour Concierge Service. Situated In A Prime Location At Confederation & Rathburn, You're Just Steps From Square One Shopping Centre, Sheridan College, Top-Rated Schools, Parks, And Public Transit, Including The Upcoming LRT. Quick Access To Highways 403, 401, 407, And The QEW Makes Commuting A Breeze.Bonus: Underground Parking & Locker Included! Don't Miss This Opportunity. Schedule Your Private Showing Today! (id:54662)
Sutton Group Quantum Realty Inc.
1027 - 26 Gibbs Road
Toronto, Ontario
Welcome to your penthouse suite in the elegant boutique condo at Park Terraces At Valhalla Town Square. Nestled above the city, this 2 bed, 2 bath unit offers nearly 750 square feet of thoughtful living space, complemented by soaring 9-foot ceilings and floor-to-ceiling windows that flood the home with natural light. The southeast-facing balcony, provides breath taking, unobstructed views of the city and Lake Ontario. Designed for both style and function, the sleek kitchen features quartz countertops, an island, and seamlessly integrated appliances,while the upgraded motorized blinds add an effortless touch of luxury. The primary suite is a true retreat, featuring a generous walk-in closet and a spa-inspired ensuite with an upgraded glass shower. A separate laundry room enhances the home's thoughtful layout. Residents enjoy five-star amenities, including a state-of-the-art gym, sauna, yoga room, outdoor pool, BBQ area, library, pet spa, and children's playroom. An exclusive shuttle service to Kipling Station ensures effortless commuting, while convenient highway access adds to the home's exceptional connectivity. Complete with a parking space and additional spots available for rent, this penthouse suite is a statement of elevated urban living. (id:54662)
Sotheby's International Realty Canada
42 Adventura Road E
Brampton, Ontario
This home is brand new and move-in ready, offering a spacious 4 bedrooms, 1700 square feet with 9-foot ceilings, creating an elegant and comfortable living environment. Located near the intersection of Mississauga Road/Mayfield Road, Brampton. The primary bedroom has four-piece ensuite, and 3 washrooms in total. You will love features like an open concept layout, hardwood flooring, and a partially finished basement. Stainless steel appliances and the upper level also includes a second-level laundry for added convenience. Two parking, with garage accessibility from inside the house. Walkout to a floor level deck and a decent sized private backyard. (id:54662)
One Percent Realty Ltd.
709 - 2343 Khalsa Gate
Oakville, Ontario
Welcome to NUVO Condos A 2 Bedroom, 2 Bathroom Modern Corner Condo in Oakville! This spacious unit offers contemporary living at its finest, fully loaded with smart home features including keyless entry, 2 Ecobee Smart Thermostats with Alexa/Apple/Google, and pre-wired cable/internet throughout. Offers an open-concept layout with a spacious living area, perfect for comfortable living and entertaining. The gourmet kitchen features quartz countertops, stainless steel appliances, and a center island. The primary bedroom includes a closet and a private ensuite bathroom. A second bedroom and full bathroom provide ample space for guests or a home office.. NUVOs cutting-edge AI integration delivers a next-level lifestyle! Enjoy incredible amenities: a rooftop lounge and pool, putting green, media/games room, community gardens, party room, basketball/multi-purpose courts, fitness centre with Peloton bikes, pet wash station, and more! Plus, this unit comes with 1premium parking spot and a large locker. Located just minutes from the QEW, 407, Bronte GO, Oakville Trafalgar Hospital, and Sheridan college .Heat and internet included tenant responsible for other utilities. Don't miss this amazing rental opportunity! (id:54662)
RE/MAX One Realty
709 - 2343 Khalsa Gate
Oakville, Ontario
Welcome to NUVO Condos A 2 Bedroom, 2 Bathroom Modern Corner Condo in Oakville! This spacious unit offers contemporary living at its finest, fully loaded with smart home features including keyless entry, 2 Ecobee Smart Thermostats with Alexa/Apple/Google, and pre-wired cable/internet throughout. Offers an open-concept layout with a spacious living area, perfect for comfortable living and entertaining. The gourmet kitchen features quartz countertops, stainless steel appliances, and a center island. The primary bedroom includes a closet and a private ensuite bathroom. A second bedroom and full bathroom provide ample space for guests or a home office.. NUVOs cutting-edge AI integration delivers a next-level lifestyle! Enjoy incredible amenities: a rooftop lounge and pool, putting green, media/games room, community gardens, party room, basketball/multi-purpose courts, fitness centre with Peloton bikes, pet wash station, and more! Plus, this unit comes with 1premium parking spot and a large locker. Located just minutes from the QEW, 407, Bronte GO, Oakville Trafalgar Hospital, and Sheridan college .Heat and internet included tenant responsible for other utilities. Don't miss this amazing rental opportunity! (id:54662)
RE/MAX One Realty
1 - 1008 Falgarwood Drive
Oakville, Ontario
This is the one! From an amazing location to thoughtful layout This Home Has It All! With 3 Bedrooms, 2 Bathrooms and Tasteful Living spaces You will find Plenty of Room For Everyone To relax. The kitchen and Bathrooms Are Both Beautiful And Timeless. Looking to explore all That Nature Has To Offer? Lucky for you, This Home is a Short walk From Everything You Need. This Renovated 3Br Home Has It All. Kitchen Has Soft Closing Maple Cabinets, Granite Countertops, Appliances, Backsplash & Newer Ceramic Floors. Open Concept Main Floor, Newer Quality Laminate Floors, Freshly Painted, Newer High Baseboards, Newer Crown Moulding On Main Floor, Both Bathrooms Have Been Updated . Enjoy Your W/O From The Living Room Onto A Beautiful Patio & Well Maintained. Minute Drive To OAKVILLE Mall, Sheridan College & QEW And Many More. MUST SEE.!!! (id:54662)
Right At Home Realty
2872 Garnethill Way
Oakville, Ontario
Beautiful newly renovated corner freehold townhouse, with walk out basement, very bright and spacious 3 bedrooms and 3 bathrooms. Master bedroom has ensuite 3pc bathrooms. New vinyl flooring throughout with new natural deco Benjamin Moore premium paint throughout. New LED light fixtures and new vanity lights throughout. New S/S fridge and dishwasher from 2024.Easy access to schools, Go station, shopping centers and all amenities. Great place to call home. **EXTRAS** One Of The Largest Models In Complex. High Demand Area. Walk To Great School, Bank, Plaza And Close To Main Road, Highways.AC 2021, Range 2022, new mirror closet doors in 2 bedrooms.Move in ready! West Oak Trails Gem! (id:54662)
Right At Home Realty
116 Elliott Street
Brampton, Ontario
Detached house in the prime location of downtown Brampton. Close to schools, Gage parks, Sheriden college, Shopper mall, shopping centers, and Go transit.3 Spacious Bedrooms,1 Washroom, Parking for3 Cars Large Living Room with ample natural light, Full Kitchen with modern appliances, v Cozy backyard for outdoor relaxation, Tenant is responsible for 75 % Utilities, Lease Term:1 year. Laundry at main floor. No Pet and no smokers of any kind allowed. (id:54662)
Century 21 Property Zone Realty Inc.
227 - 2501 Saw Whet Boulevard
Oakville, Ontario
Spacious 1 Bedroom + Den Condo for Lease located in the prestigious Glen Abbey community.This charming 1-bedroom + den condo offers a perfect blend of comfort and convenience, idealfor anyone looking for a stylish living space. Located in a well-maintained building, this unitfeatures:Bright and open living area with large windows providing natural light.Modern kitchen equipped with sleek appliances, ample counter space, and plenty of storage.Cozy bedroom with a spacious closet and great natural light.2 Full bathroom with contemporary finishes,minutes away from downtown Oakville. Convenientlysituated near Highway 403/QEW and the GO train. This unit includes one underground parkingspot, and rent includes high-speed internet. (id:54662)
Royal LePage Your Community Realty
508 - 2118 Bloor Street W
Toronto, Ontario
Welcome to this exquisite split-plan 2-bedroom unit at Picnic, boasting a host of luxurious upgrades and breathtaking views of High Park and the CN Tower. The unit features expansive floor-to-ceiling windows that flood the space with natural light, highlighting the custom Scavolini cabinets that add a touch of elegance. Both washrooms have been recently upgraded, offering modern comforts and style. Additionally, the unit includes custom-built closets, providing ample storage in a sophisticated manner. This unit is ideally located, just steps away from a diverse array of fantastic restaurants, charming shops, and essential stores. High Park's vast green spaces are also just a short walk away, perfect for those who appreciate nature and outdoor activities. The location is unbeatable, easy access to TTC, allowing for quick trips to downtown. Essential services such as No Frills, Shoppers , restaurants, LCBO, banks, are all within easy walking distance. Plus, the nearby parks and trails. (id:54662)
RE/MAX Professionals Inc.
16 Dellbrook Crescent
Toronto, Ontario
Welcome to 16 Dellbrook Cres. A great investment opportunity to live in and rent out. Separate entrance to the finished 2-bedroom basement apartment with full kitchen, bathroom and laundry. Upgraded windows, roof and garage roof. Furnace and CAC were recently replaced and new garage door opener. Convenient location with easy access to all amenities and highways. (id:54662)
Exp Realty
21 Smallwood Road
Brampton, Ontario
ONE OF THE BEST HOME IN THE AREA WITH UPGRADED FULL STONE FRONT ELEVATION INCLUDE BIG PORCH AND LOOKOUT BASEMENT WITH BIG WINDOWS. THIS LUXURY 45 FEET FRONT RAVINE LOT HAS 5 PLUS 3 BEDROOM AND 4PLUS 2 WASHROOM INCLUDED ONE BEDROOM AND FULL WASHROOM ON MAIN FLOOR,THIS CARPET FREE HOUSE HAS 2BEDROOM LEGAL BASEMENT PLUS OWNER USE UNIT WITH KITCHEN AND FULL WASHROOM,ALL COUNTERTOP INCLUDEDWASHROOMS ARE QUARTZ,POT LIGHTS,UPDATED ROOM LIGHT FIXTURES,PREMIUM HARDWOOD ON MAIN AND SECONDFLOOR, 24/24 TILES ON MAIN FLOOR AND BASEMENT,LEGALLY BUILT BIG DECK WITH UNDERNEATHSTORAGE,SEPARATE LIVING ROOM, DINING ROOM,FAMILY ROOM,BREAKFAST ROOM.THIS HOUSE HAS EVERYTHING YOUCALL IN YOUR FUTURE HOME. **EXTRAS** 8 FEET ENTRANCE DOOR,OAK STAIRS WITH IRON PICKETS,MDF PAINTED KITCHEN. (id:54662)
Royal LePage Platinum Realty
2110 - 88 Park Lawn Road
Toronto, Ontario
Live In An Award Winning Building, South Beach Condos! Ultimate In Luxury With Over 30,000 Sqft Of Amenity Space With Indoor & Outdoor Pool With Cabanas, Basketball And Squash Courts, Gym, Spa, Sauna, Party Room, Spinning And Yoga Rooms & More! Bright & Spacious Unit Has No Wasted Space. Fully Upgraded With Top Finishes, Appliances, And A Remarkable Southeast View. Apartment is Newly Painted and All Flooring Has Been Polished. Unit Comes With a Brand New Washer, Dryer and Fridge! Unbeatable Location Near The Lake With Easy Access To The Ttc, Highways & Downtown. Live In Luxury! **EXTRAS** High End S/S Appliances Include: B/I Microwave, Stove, Range Hood, New Fridge, Dishwasher, New Washer & Dryer. Many Upgrades. Award Winning Amenities. (id:54662)
RE/MAX All-Stars Realty Inc.
3237 Brennan Line
Severn, Ontario
LUXURY CUSTOM-BUILT BUNGALOW ON 10 ACRES WITH PREMIUM UPGRADES! Experience the ultimate in luxury and privacy with this stunning custom bungalow built in 2016 set on a secluded 10-acre gated estate! Just 10 minutes north of Orillia with quick access to Hwy 11, this home features nearly 3,700 sq. ft. of finished living space. The chefs kitchen boasts white cabinetry, a large island for entertaining, stainless steel appliances, a pot filler, a tile backsplash, and ample storage. The family room impresses with vaulted shiplap ceilings, exposed wood beams, and a Napoleon fireplace with a floor-to-ceiling stone surround. High ceilings and transom windows fill both levels with natural light. The primary bedroom hosts an ensuite with a soaker tub, glass shower, electric fireplace, and heated floors. Enjoy main floor laundry with a built-in pet washing station. Two large composite decks extend from the primary bedroom and dining area. The bright walkout basement has in-floor heating, a Napoleon wood-burning stove, a kitchen, two bedrooms, and a full bathroom, opening to a spacious back patio with a hot tub. A separate entrance from the garage to the basement adds convenience for multi-generational living. Exterior features include a 3-stall barn with a water hydrant and 60-amp hydro, a chicken coop, two horse paddocks with electric fencing, and a woodshed. Efficient forced air gas heating and in-floor heating throughout the basement and garage provide comfort. Additional features include a central vac, a security system with 4 cameras, LED lighting, HRV, UV system, water softener, sulphur filtration, an automatic shut-off for the main water line, and a 1,500-gallon septic tank. Two cold cellars offer extra storage, and the home is backup power ready with a rough-in for a Generac generator. High-speed Rogers internet keeps you connected. Dont miss this rare opportunity to own a private, move-in-ready estate with premium upgrades throughout! (id:54662)
RE/MAX Hallmark Peggy Hill Group Realty
189 Pillsbury Drive
Midland, Ontario
10.32 Acres Of Vacant Land With Close To 650 Feet Of Frontage On Highway 12. Proposed Development of 4 self-storage buildings; two single-storey, 10,118 sqft buildings, one two-storey, 21,000 sqft building and one three-storey 15,000 sqft building. Beautiful And Scenic Setting. Highway Commercial Zoning Allows For Many Uses Including Animal Hospital, Car Wash, Gas Bar, Auto Garage, Campground, Childcare Centre, Commercial Entertainment Establishment, Commercial School, Dry Cleaning, Fitness Centre, Funeral Home, Garden & Nursery, Motel & Hotel, Medical Use, Microbrewery, Pharmacy, Professional Office, Retail Store, Theater & More! (id:54662)
Royal LePage Your Community Realty
189 Pillsbury Drive
Midland, Ontario
10.32 Acres Of Vacant Land With Close To 650 Feet Of Frontage On Highway 12. Proposed Development of 4 self-storage buildings; two single-storey, 10,118 sqft buildings, one two-storey, 21,000 sqft building and one three-storey 15,000 sqft building. Beautiful And Scenic Setting. Highway Commercial Zoning Allows For Many Uses Including Animal Hospital, Car Wash, Gas Bar, Auto Garage, Campground, Childcare Centre, Commercial Entertainment Establishment, Commercial School, Dry Cleaning, Fitness Centre, Funeral Home, Garden & Nursery, Motel & Hotel, Medical Use, Microbrewery, Pharmacy, Professional Office, Retail Store, Theater & More! (id:54662)
Royal LePage Your Community Realty
34 Assiniboine Drive
Barrie, Ontario
Nestled in the family-friendly Holly neighborhood, this 3 bedroom bungalow is the perfect place to call home. Located on a quiet cul-de-sac, its just minutes from top-rated schools, a fantastic community center, parks, and everyday shopping - everything a growing family needs! Commuters will appreciate the quick access to Highways 27 and 400, making daily travel easy. Inside, the main floor features three well-appointed bedrooms and two beautifully updated bathrooms, complete with granite countertops and modern vanities. The stunning kitchen, renovated in 2021, is a true showpiece, featuring custom cabinetry, sleek countertops, and a spacious 6-ft island, perfect for family gatherings and meal prep. New appliances and durable vinyl flooring add both style and functionality. The lower level offers even more living space, a three-piece bath and family room. Easy-to-maintain laminate flooring and convenient main-floor laundry make everyday living effortless. Step outside to the oversized, fully fenced backyard, where a large lawn and spacious deck provide the perfect space for kids to play, summer barbecues, and family gatherings. The roof was replaced in 2018. This home truly checks all the boxes - don't miss your chance to make it yours! (id:54662)
Keller Williams Experience Realty
135 Elgin Street
Markham, Ontario
Experience the perfect balance of modern city living and cozy cottage charm in this fully renovated bungalow on prestigious Elgin St. in Thornhill. This versatile property is ideal for living in, renting out, or building your dream home. The open-concept layout features a high-end kitchen, a spa-like master bathroom, and a bright above-grade basement with two spacious bedrooms and bathrooms. Step into your private backyard oasis, complete with a pool, Jacuzzi, and a brand-new hot tub for year-round relaxation this. Enjoy Great Curb Appeal And Access to Ravine Trails, Transit, And Top Schools Just Steps Away.Book your showing today! This home is a rare find. (id:54662)
Sutton Group-Admiral Realty Inc.
31 Streamside Street
Vaughan, Ontario
Full House Rental. Utilities Are Additional. Welcome To 31 Streamside St, Vaughan, ON. A Stunning Family Home Offering Over 3,200 Square Feet Of Meticulously Maintained Living Space. This Exceptional 4-Bedroom, 4-Bathroom Residence Features A Host Of Impressive Upgrades, Including A Modern Kitchen With High-End Appliances, Including A Gas Stove, And Custom Cabinetry, A Grand Foyer With Soaring Ceilings, And Beautifully Upgraded Bathrooms. Natural Light Floods The Home Through Numerous Large Windows, Enhancing The Open And Airy Feel Throughout. Set On A Spacious Lot, This Property Includes A Double Car Garage And Ample Outdoor Space For Family Gatherings And Relaxation. Located In The Desirable Kleinburg Neighborhood, You'll Enjoy The Convenience Of Being Close To Kleinburg Village, Known For Its Charming Restaurants And Boutique Shopping, As Well As Easy Access To Major Highways For Effortless Commuting. The Area Also Features Highly Rated Elementary And Secondary Schools. With Its Blend Of Comfort, Style, And Prime Location, 31 Streamside St Is The Perfect Choice For Families Seeking A Luxurious And Functional Home In A Vibrant Community. (id:54662)
RE/MAX Gold Realty Inc.
1506 - 5 Buttermill Avenue
Vaughan, Ontario
Location, Location, Location! This 2-bedroom + study in Transit City's desirable South Tower offers stunning south views and unbeatable convenience. Just steps from VMC Subway and Bus Terminal for direct downtown access. Bright 638 Sq Ft of open-concept layout with floor-to-ceiling windows, 9-foot ceilings, and a spacious 105 sq. ft. balcony. Modern kitchen with stainless steel appliances and a primary bedroom with a 4-piece ensuite. Quick access to Highways 400, 407, and 427. Close to YMCA, Vaughan Mills, Costco, IKEA, Cineplex, parks, and minutes to York University. Enjoy amenities like a golf simulator, party room, and on-site dining at the delicious Buca Restaurant. YMCA: Pool, Whirlpools, Steam Room, Gym, Basketball Court, Daycare, Library, Study Room, Yoga Studio & More! (id:54662)
Forest Hill Real Estate Inc.
7400 Markham Road
Markham, Ontario
"Spacious bright and sunny 2 bedroom unfurnished corner unit in a Green Building. The unit is freshly painted, professionally cleaned and is move in ready. Approx 1000 SqFt apartment with Granite breakfast bar and laminate floors. Extra-large living room.1st Master Bedroom with walk in closet 2nd Bedroom (oversized den) with door Brand New Washer& Dryer, Fridge, Stove, Dishwasher, new Rangehood. Located in a highly desired area with lots of shopping. Walmart, Costco, Panchvati and Sunny Grocery Store, Home Depot, Canadian Tire, etc. Very close to a number of Restaurants, Shopping, Banks, Library, Recreation Centre, Parks And Transit (Right outside of the Building) The Location Really Couldn't Get Any Better. Landlord Prefers Non-Smoker & No Pet. Key Deposit Required." (id:54662)
Homelife Top Star Realty Inc.
15 - 1430 Durham Regional Road
Brock, Ontario
This large multi-family Home is situated on a picturesque 7.36 Acres of Riverfront Land. The home Features 2 Large units and amazing common/shared space. This 2 bedroom suite is on the main floor and features both a private & common entrance, large principal rooms and incredible outdoor space. Rent is inclusive of laundry, heat and hydro. The ideal tenant is a quiet couple or single and has an appreciation for nature. Common space can be seen on the floorplan. The 7+ acre property features manicured walking paths and an outdoor shared lounge. Owner will interview the applicant prior to approval of the application. P.S. Short walk to Tim Hortons for your morning coffee! (id:54662)
Keller Williams Referred Urban Realty
78 Shaftsbury Avenue
Richmond Hill, Ontario
Gorgeous, renovated executive home at the highly sought Westbrook community, features 4+1 bedrooms, 3 bathrooms, approx. 3000 sqft, including a professionally built Four-Season Sunroom with expansive windows and skylights, a stunning addition completed with city permit. New Custom kitchen boasts quartz countertops, a wine fridge cabinet, ceiling-height cabinetry, and newer appliances. (offering both elegance and functionality.) The spacious living room seamlessly connects to a formal dining room, while the ground-floor library can serve as a fifth bedroom,( adding versatility to the layout.)The primary suite with oversized walk in closet, a 4-piece ensuite featuring a whirlpool and a new separate shower. Throughout the home, new vinyl windows allow for ample natural light, while new hardwood flooring on the main level and laminate on the second floor, Porcelain tiles, and new LED pot lights, & New lightings & newly painted enhance its modern appeal. Professional landscaping in both front and backyard, along with patio stones leading to a backyard retreat, create the perfect outdoor setting. The double garage and extended driveway can park 6 cars. Situated in an excellent school zone, this home is within the catchment for Richmond Hill High School and St. Teresa High School making it an ideal choice for families. Must see! (id:54662)
RE/MAX Excel Realty Ltd.
B325 - 50 Upper Mall Way
Vaughan, Ontario
Welcome to the highly sought-after brand new PROMENADE PARK TOWERS with Direct Access to Promenade Shopping Centre and all amenities nearby. This 1 Bedroom Plus Den & 2 Full Bathroom Unit with Open Balcony has a functional open-concept layout and high-end finishes, including quartz countertops, stainless steel appliances, European-style cabinets, mirrored closet, ceramic & laminate floors throughout, $14,000 Upgrades & much more. Excellent Building Amenities: 24 Hr Concierge & Security, Half Acre Outdoor Green Roof Terrace, Zen-inspired Exercise Room & Yoga Studio, Party Room, Private Dining Room with Kitchen, Indoor & Outdoor Children's Play Area, Ultra-connected Study Lounge, Cyber Lounge, Sports Lounge, Billards Room, Media/Game Room, Cards Room, Golf Simulator, Guest Suite & more. Steps to Promenade VIVA Terminal & Rapid Transit, Library, Parks, Nature Trails, Golf & Country Clubs, Community Centre, Schools, Theatres, and all the Conveniences at Promenade Shopping Centre & nearby Plazas (Shops, Restaurants, Supermarkets, Entertainments, etc.). Easy access to highways (Hwys 407, 7, 400, 404, 401). Connected Modern Living At Its Best! (id:54662)
Right At Home Realty
2329 Concession Rd 8
Adjala-Tosorontio, Ontario
Tucked away in a peaceful small-town setting, this exceptional 7-acres of designated residential land, located within the charming hamlet of Colgan, offers an unparalleled opportunity for developers or investors. With approved planning applications for five separate estate lots, including existing residence, this prime piece of land is ready for transformation! The property currently features a home that could serve as a comfortable starting point or be transformed to suit your vision. Located in a friendly community ideally suited for multi-generational living or luxury estate development, the property benefits from its close proximity to major roads and highways, including Highway 9 and 400, and easy access to surrounding areas (Alliston, Tottenham, Caledon). With the potential to develop into multi-million-dollar properties, this is a rare opportunity to create an exclusive, high-end community in a sought-after location. Situated directly across from the New Tribute residential development, this parcel is poised for significant growth as the area continues to expand. Key advantages include: Strategic Location: Within Colgan's town limits, offering proximity to existing and planned residential projects. Development Potential: The land is designated for residential use, making it ideal for housing projects in a highly desirable location. Completed Studies: Multiple studies and reports have already been completed and can be accessed through the document data room upon execution of a Confidentiality Agreement. Property & House sold as is (id:54662)
Coldwell Banker Ronan Realty
2329 Concession Rd 8
Adjala-Tosorontio, Ontario
Tucked away in a peaceful small-town setting, this exceptional 7-acres of designated residential land, located within the charming hamlet of Colgan, offers an unparalleled opportunity for developers or investors. With approved planning applications for five separate estate lots, including one existing residence, this prime piece of land is ready for transformation! The property currently features a home that could serve as a comfortable starting point or be transformed to suit your vision. Located in a friendly community ideally suited for multi-generational living or luxury estate development, the property benefits from its close proximity to major roads and highways, including Highway 9 and 400, and easy access to surrounding areas (Alliston, Tottenham, Caledon). With the potential to develop into multi-million-dollar properties, this is a rare opportunity to create an exclusive, high-end community in a sought-after location. Situated directly across from the New Tribute residential development, this parcel is poised for significant growth as the area continues to expand. Key advantages include: Strategic Location: Within Colgan's town limits, offering proximity to existing and planned residential projects. Development Potential: The land is designated for residential use, making it ideal for housing projects in a highly desirable location. Completed Studies: Multiple studies and reports have already been completed and can be accessed through the document data room upon execution of a Confidentiality Agreement. Property & house sold as is (id:54662)
Coldwell Banker Ronan Realty
68 Greendale Avenue
Whitchurch-Stouffville, Ontario
Absolutely stunning and fully upgraded 4-bedroom home featuring 9' ceilings on the main floor, a professionally designed eat-in kitchen with quartz countertops, a striking waterfall island, built-in appliances, and a bright breakfast area that walks out to a gorgeous composite deck. Recent upgrades include a new garage door and opener, a brand-new front door, refurbished interlocking, fresh paint throughout, and $50K in renovated bathrooms with spa-like finishes. Enjoy hardwood floors, pot lights, two fireplaces, and a Great Room with a soaring 14' vaulted ceiling and walkout to a private balcony. The primary suite offers a walk-in closet and a beautifully updated 4-piece ensuite. The home also features a gas line for a BBQ and an in-ground sprinkler system, ensuring a lush, well-maintained yard. Located minutes from the GO station, parks, schools, library, and with easy access to Hwy 407/404, this move-in-ready home is an absolute must-see! (id:54662)
Century 21 Signature Service
781 Greenfield Crescent
Newmarket, Ontario
Welcome To 781 Greenfield Cres Located In A Family Friendly Neighbourhood In Newmarket! This Great Family Home Sits On A Rarely Offered, Extra Deep And Private Lot! Located On A Quiet Crescent Close To Southlake Hospital, Great Schools, Parks, Trails, Go Train, Shopping, Hwy 404 & Many Other Amenities. The Main Floor Features A Fantastic Layout With A Living And Dining Room! Sun filled Kitchen With A Breakfast Area! Upper Level Features The Primary Bedroom With A Large Double Closet. Lower Level Features a Family Room With A Walk-Out To The Large, Mature & Private Backyard! Finished Basement With An Office And An Extra Bedroom! Welcome Home! See Virtual Tour! (id:54662)
Keller Williams Realty Centres
1021 St Marys Boulevard
Brock, Ontario
Gorgeous new custom bungalow with wide-open Easterly views set on a sprawling 16 acres with potential for all of your country dreams come true, just 10 minutes from Uxbridge!! Luxury, modern finishes, soaring ceilings, custom cabinetry/built ins and swoon worthy baths. A 300 ft driveway lined with maples leads you to this private dream property as it sits conveniently close to all amenities on a quiet road with minimal traffic. Gorgeous high-end finishes include a large centre island, stone slab backsplash, 5 burner gas range and cathedral 16 foot ceilings. The main living space enjoys floor to ceiling glass exposure that invites guests out onto the 550 square foot expansive east-facing deck overlooking panoramic views. Primary suite is a calm retreat with tandem shower-heads & heated flooring in the 5 piece ensuite, a walk-in closet, and walk-out to outdoors. Downstairs, an unfinished, above-grade basement with 9 foot ceilings awaits with a blank canvas for additional bedrooms or more living space, outfitted with 2 rough-ins for bar & bathroom. Add a walkout and create a nanny flat, or double your square footage to 3400 for your own use! ICF foundation. Other finishes & updates include: beautiful 7 inch wire-scraped hardwood flooring, shiplap panelled ceilings, custom built ins/vanities, Napoleon electric fireplace, drywall recessed windows, main floor laundry room with quartz counters & built-in sink, walk-in closet with custom organizer, banquette seating around dining, 4-seater breakfast bar, steel roof & more!! Rare opportunity to own 16 acres without any conservation authority - let your dreams run wild!! When adventure calls, a network of trails, Beaver River, local markets and farm to table dining are just beyond your doorstep - A country-living dream come true! **EXTRAS** Steel Roof. ICF Above Grade Basement w/ 9 foot ceilings & 8 Above Grade Windows - Plumbed for Bar & Extra Bathroom. No Conservation or EP restrictions on property! Starlink Internet. Drill (id:54662)
Chestnut Park Real Estate Limited
135 Kelso Crescent
Vaughan, Ontario
Discover this beautifully upgraded 3-bedroom, 4-bathroom freehold townhouse, perfectly blending comfort and convenience. Situated in a highly desirable, family-friendly neighborhood in Maple, this bright and impeccably maintained home features numerous upgrades, including: Roof replaced in 2016,Newer appliances, counter top and backsplash in Kitchen 2015, Dishwasher replaced in 2024, Ensuite Bathroom and 2nd Bathroom in 2nd floor partially renovated in 2024, Freshly painted in 2024, Deck Repaired and painted in 2024, Front Yard New interlock pavement in 2014, 2nd Floor New laminate flooring in 2019, New window in Master Bedroom 2019. Located close to Canada's Wonderland, VaughanMills, top-rated schools, restaurants, and the hospital, this home offers easy access to all essential amenities. Don't miss the opportunity to own this gem in one of Maple's most sought-after areas! (id:54662)
Royal LePage Signature Realty
K311 - 9 Walder Lane
Richmond Hill, Ontario
Experience contemporary luxury at The Hill on Bayview, an esteemed community in the heart of Richmond Hill, crafted by the renowned builder Armour Heights. This elegantly designed 2-bedroom townhouse seamlessly combines style, functionality, and comfort. The open-concept living and dining area creates a welcoming space for both daily life and entertaining, while the modern kitchen boasts sleek cabinetry, built-in appliances, and a spacious island perfect for meal prep or casual dining. The versatile den can serve as a home office or cozy reading nook.Both bedrooms are generously sized, offering ample closet space, with the primary bedroom serving as a peaceful retreat from the demands of everyday life. A standout feature of this home is the expansive rooftop terrace, providing stunning views of the serene pondan ideal spot for summer barbecues, quiet relaxation, or soaking in the beauty of the surrounding nature.Nestled in a well-maintained, family-friendly community, The Hill on Bayview offers abundant green spaces, parks, and walking trails. Conveniently located near top-rated schools, shopping, dining, and recreational options, this townhouse also provides easy access to major highways for seamless commuting. (id:54662)
Homelife/bayview Realty Inc.
134 - 7777 Weston Road
Vaughan, Ontario
Welcome To Centro Square! Immaculate and New Office/Residential/Retail Building Located In The High Demand Area Of The Vaughan Corporate Centre. Over 60k spent in high end upgrades! New luxury laminate flooring thru-out, with separate office room. High ceilings.This Spacious Unit Is Approximately 772 Sq Ft With Outdoor Store Front Access. Surrounded By Residential&Commercial Towers. Multi-Use Complex With Retail, Restaurant, Food Court, Residential, & Office.Close To Ttc, Viva, Hwy 407 & 400. Excellent Foot Traffic and Great Exposure for Your Business. Close To Ttc, Viva, Hwy 407 & 400. (id:54662)
Century 21 Innovative Realty Inc.
211 - 2179 Danforth Avenue
Toronto, Ontario
Clean, Bright & Private Air-Conditioned Office Space In A Quiet Residential Area. Short Walk To Danforth Subway Station. Above A Real Estate Office. Gross Rent Includes All Utilities. "More Private Offices To Select From. **EXTRAS** Includes All Elf's. (id:54662)
Century 21 Parkland Ltd.
274 Ritson Road N
Oshawa, Ontario
Fully detached house located in the desirable O'neill neighborhood. Huge lot, 3+2 bedrooms and 3 bathrooms. Walking distance to shopping, trails, and restaurants, transit is just steps away from the front door. The house will be sold in "As Is" condition. Great income opportunities. (id:54662)
Royal Canadian Realty
46 Thyra Avenue
Toronto, Ontario
A Fabulous family home you can grow in on a quiet street, steps to parks and all that the Danforth has to offer! Home boasts 3plus1 bedrooms, Hardwood floors throughout, newer kitchen that walk-outs to a huge private yard that is perfect for entertaining. Large storage shed and bonus parking off the lane! It also has the appropriate qualifications to certify eligibility to build a 1,115sq' 2 Storey laneway house. Approval letter attached!! Large bedrooms with ample closet space. A basement with lots of potential. This is the perfect Family friendly Urban home. Don't miss out! (id:54662)
Royal LePage Estate Realty
11 - 30 Liben Way
Toronto, Ontario
Brand New Stacked Condo Townhome ( 2 Bed with 2 Baths End Unit with 9' Ceiling with lot of Sun lights) , 1217 sft with Private Roof top Terrace. Low Maintenance Fees ($0.19/sft + Parking ) Close to Hwy 401, Shopping Malls, Public & Secondary High Schools, Library and Community Centre, Centennial College, UOT Scarborough Campus, Public Transit, and other Amenities (id:54662)
Homelife Galaxy Real Estate Ltd.
2001 - 1 Massey Square
Toronto, Ontario
Nestled in Crescent Town neighborhood, this stunning, fully renovated 2-bedroom condo at 1 Massey Square offers modern upgrades and exceptional value. Situated on a higher floor, this bright and spacious home features new Engineered Vinyl throughout, a beautifully renovated kitchen with quartz countertops, stainless steel appliances, an extended cabinetry, and a stylish backsplash. Additional highlights include a newly updated washroom, pot lights, in-suite laundry. Residents enjoy premium amenities such as a gym, indoor swimming pool, sauna, basketball, squash courts, and 24-hour security. Just steps from Victoria Park Subway Station, schools, daycares, shopping plazas, pharmacies, clinics, parks, and more, this condo offers unmatched accessibility and is only 20 minutes from downtown Toronto. Don't miss this move-in ready gem in a vibrant, family-friendly community! $673 - Annual Fee -Appliance usage (dish washer, dryer, washer, 2 Lockers) (Annual fee can be lowered if buyers do not wish to have lockers included) Currently no air conditioning unit in unit, if added, a fee would be added to annual fee $867.00 Monthly (maintenance) - Hydro, water, heat, cable, common area maintenance, Free membership to community center, 1 Parking Spot (monthly fee can be lowered if buyers do not wish to have parking spot included) Discount with Bell Internet 60% offLaundry ensuite and also access to buildings laundry room in basement of building (id:54662)
Keller Williams Legacies Realty
1149 Jim Brewster Circle
Oshawa, Ontario
Welcome to this Marvelous FREEHOLD END UNIT TOWNHOME located in the lovely Oshawa!This luxury Semi-Townhome impression Offers Modern Living at its Finest! With over 2500sq ft of living space, this Gem features 4 spacious bedrooms, a gourmet eat in Kitchen with timeless colour palette selections, stainless steel appliances and more! The spacious builder finished basement is equipped with a large 4 piece bathroom perfect for endless Family memories or can be used as an in-law suite! Conveniently Located Minutes Away From Shopping Plazas, Highways 401 And 407, Public Transit, Community Centre, Parks, Schools and More. DONT MISS OUT!! (id:54662)
Pinnacle One Real Estate Inc.
1170 Danforth Avenue
Toronto, Ontario
Discover an extraordinary investment opportunity on Danforth! Located in a desirable neighbourhood, Steps From The Subway, future Ontario Line, and new condo Developments. This remarkable mixed-use building offers an ideal combination of location, income potential, and versatility. The ground floor hosts a spacious commercial unit with 10' ceilings, currently a Law office, with a vast unfinished basement for expansion. The second floor includes a spacious two-bedroom apartment. 4 parking spots are accessible through lane way. Don't miss out on this exceptional opportunity! The property is owner occupied and will be delivered vacant on completion. (id:54662)
Realosophy Realty Inc.
14101 Marsh Hill Road
Scugog, Ontario
3+2 bedroom, 4 bath, residential 2 unit home on half an acre in prime location! Currently two separate units! C1 zoning allows for lots of possibilities! Buy & rent apartment, live in accessory unit and rent main house, use as in-law suite, B&B, daycare etc! Main home offers 3 bedrooms upstairs, two living spaces, breakfast nook, formal dining and updated kitchen. Accessory apartment offers 2 bedrooms and a large open concept living & dining space with private walk-out to deck & eat-in kitchen. Expansive +1200 square foot deck wraps around a hot tub and above ground pool. 20x15 workshop with hydro. See attached list of possible C1 zones uses. Houses can be connected and made into one house with primary suite on main level. See floorplans for layout possibilities. **EXTRAS** $15,000 in house water treatment system. UV system. HWT ~2014. 200 amp. Roof approx 2010. 4 ft crawl space under accessory unit, accessed through primary bedroom closet. 2nd unit has sep laundry hookup in main bath. Septic pumped Sept 2024. (id:54662)
Chestnut Park Real Estate Limited
3103 - 16 Yonge Street
Toronto, Ontario
Spacious 1-bedroom Condo with Balcony & Exceptional Amenities. Experience urban comfort and convenience in this spacious 1-bedroom unit, located in the heart of downtown Toronto. Featuring laminate flooring throughout, this stylish condo offers a bright, open-concept living and dining area with a walkout to a private balcony, perfect for enjoying your morning coffee or unwinding in the evening. The modern kitchen boasts a convenient breakfast bar, ideal for casual dining or entertaining guests. The well-sized bedroom includes a generous closet for added storage, making the space both functional and inviting. Enjoy access to Pinnacle's world-class amenities, including a 24-hour concierge, recreation room, business meeting rooms, a 70' lap pool, a fully equipped gym, and tennis courts. Ideally located just minutes from Toronto's top attractions, you'll be within walking distance of Union Station, the Financial District, and Harbourfront, and have easy access to major highways, making commuting a breeze. Don't miss this amazing opportunity to live in a prime downtown location with resort-style amenities. * Photos are from previous listing. (id:54662)
RE/MAX Plus City Team Inc.
605 - 153 Beecroft Road N
Toronto, Ontario
*** BROADWAY *** Direct Subway access to Both Subway Lines *** Most Desireable Heart of North York North York Location *** Corner Unit *** Approximately 950 Sq Ft With Lots Of Windows *** Bright & Spacious 2 Bedroom & 2 Full Bathrooms *** Kitchen With Breakfast Area & Window *** Unobstructed North West Exposure *** Walking Distance To Library, Parks, City Center, Art Center, LobLaws, Cinemas, Shopping. Popular Split Bedroom Floor Plan. (id:54662)
RE/MAX Crossroads Realty Inc.




