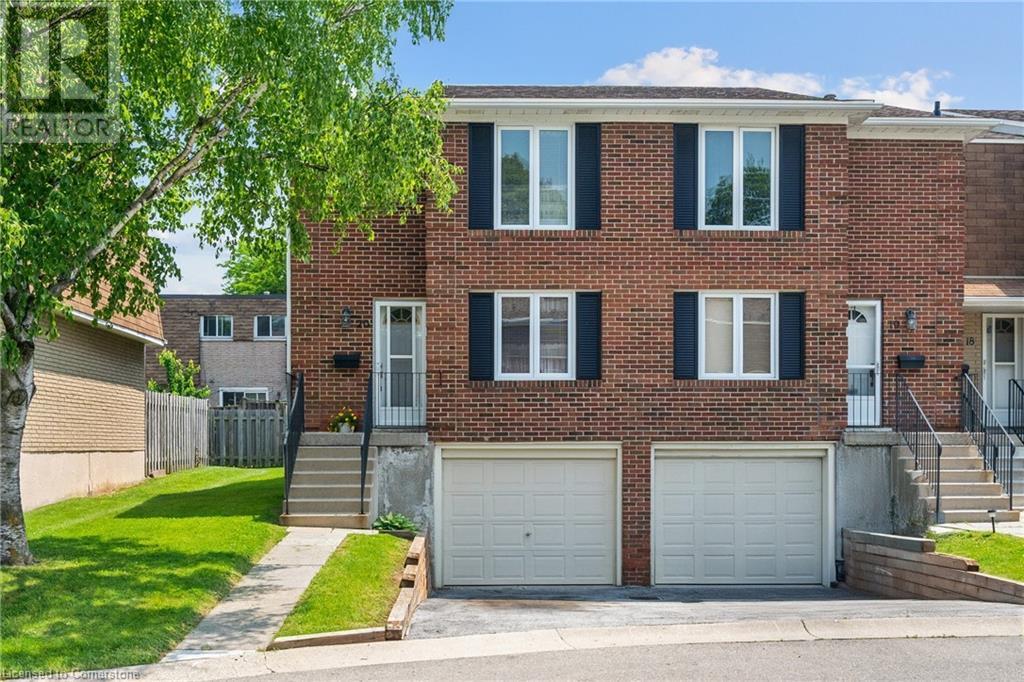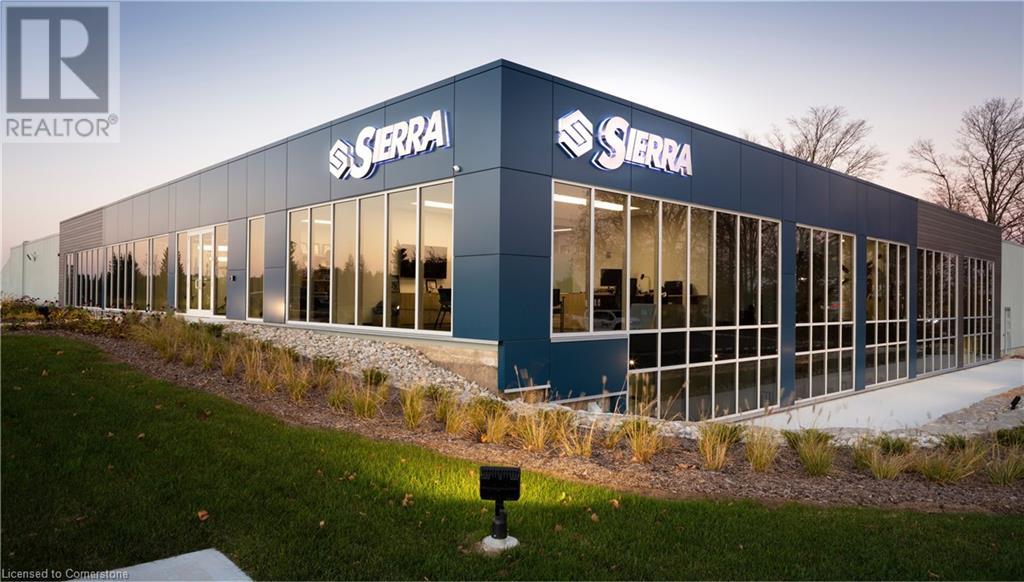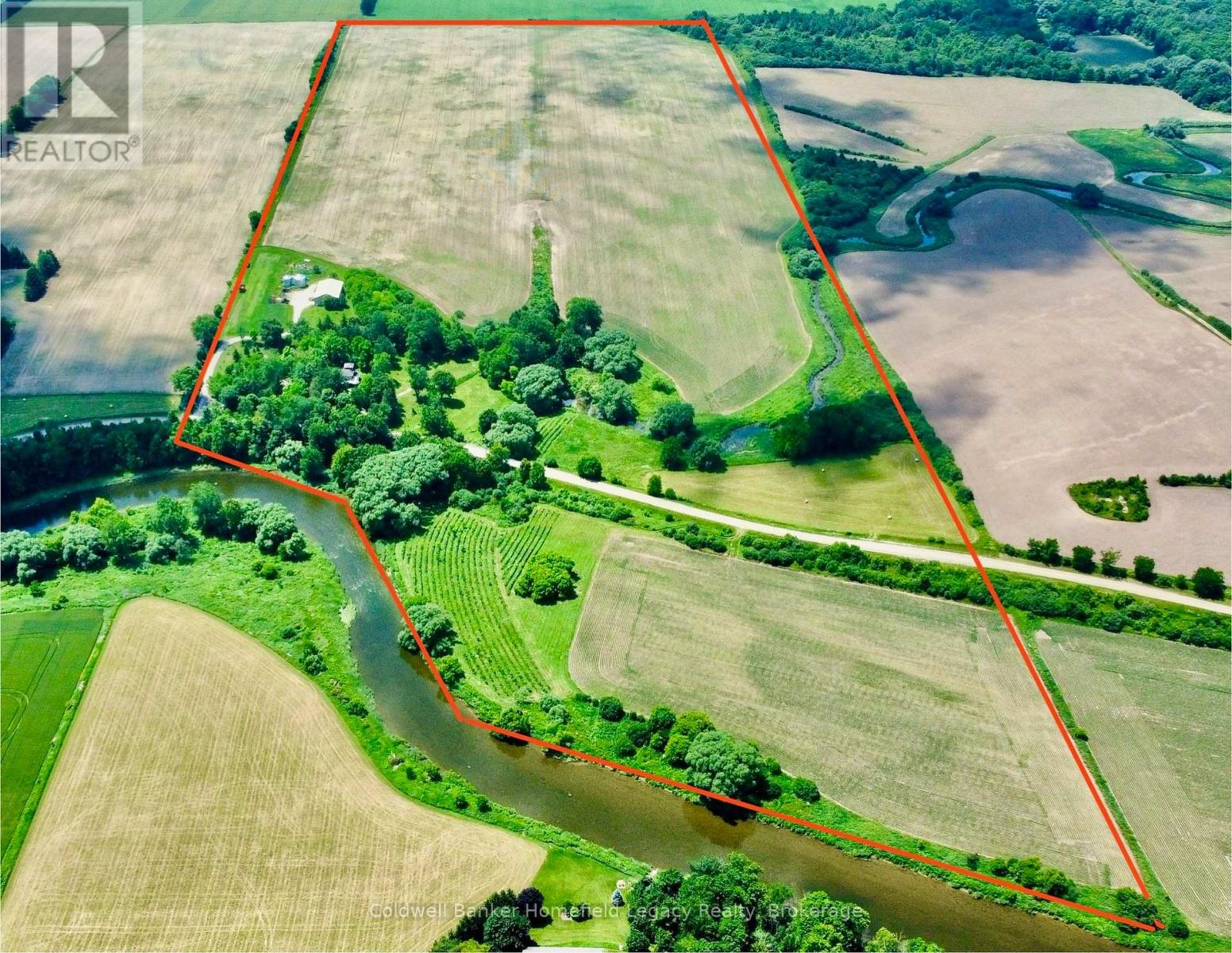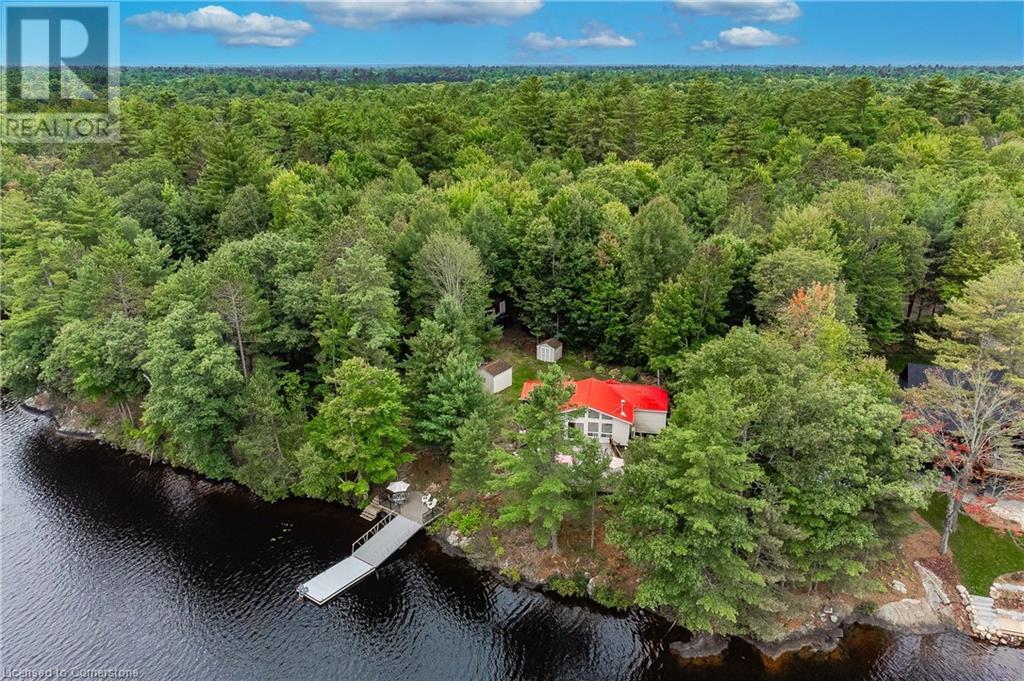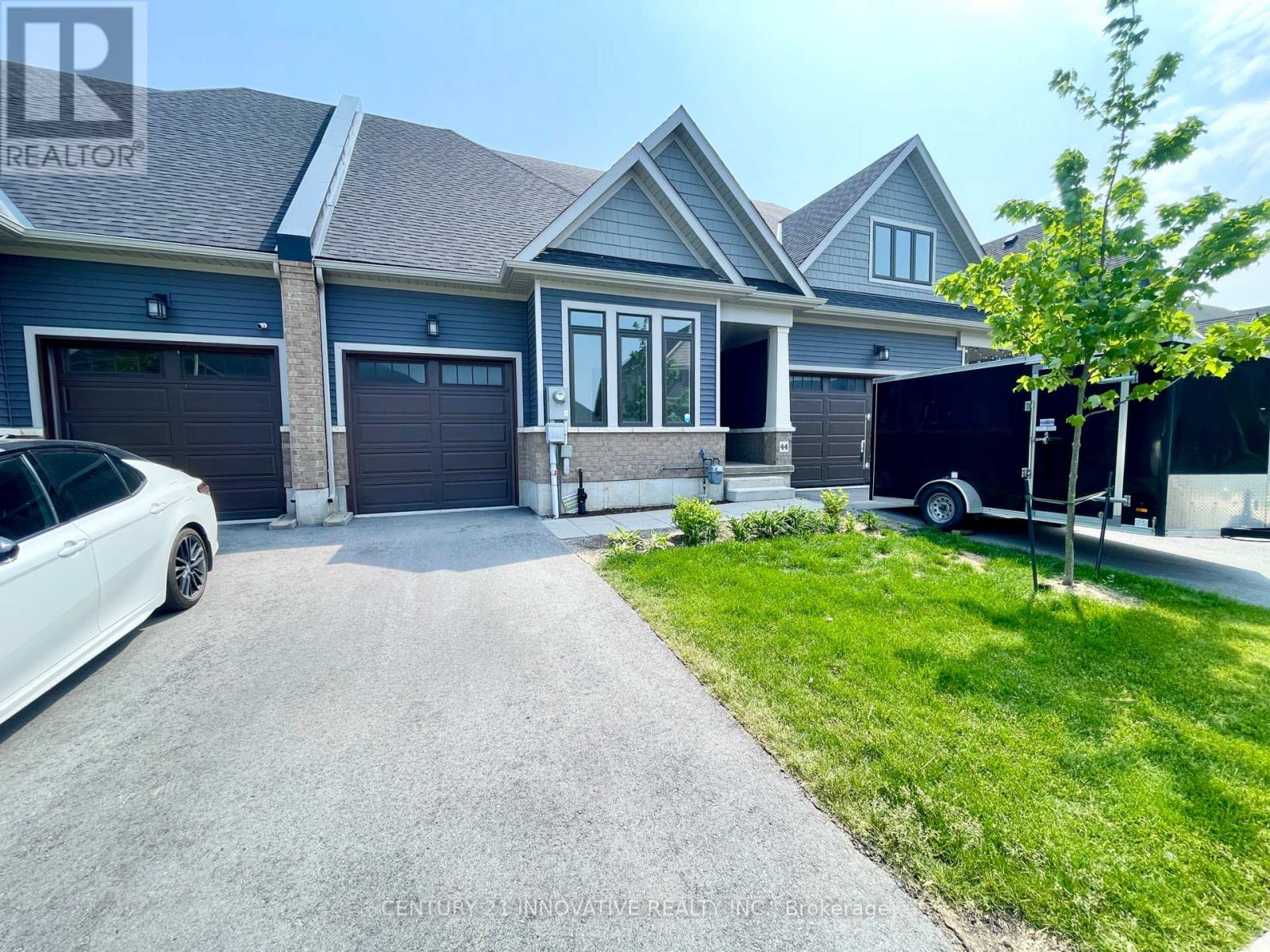194 Mcnicoll Avenue
Toronto, Ontario
(Possession Date: August 25 or Onwards) Nestled Amidst A Garden Sanctuary Adorned With Mature Trees, This Home Offers Unparalleled Tranquility. Situated On A *** Premium Corner Lot 65 Ft X 112.90 Ft *** As Per MPAC. Step Inside This Exceptional Residence Where Seamless Design And Functionality Harmonize Effortlessly. With Spacious 4+1 Bedrooms Featuring Hardwood Floors Throughout The Main And Second Floors, Every Corner Exudes Sophistication And Comfort. Entertain In Style In The Open-Concept Living And Dining Space, Perfect For Hosting Intimate Gatherings Or Grand Celebrations. The Kitchen Is A Culinary Haven, Boasting Exquisite Cabinetry, Stainless Steel Appliances, And Luxurious Granite Countertops. Start Your Day In The Bright Breakfast Area, Illuminated By A Skylight And Designed For Hosting Larger Gatherings Or Enjoying Quiet Mornings With Family. Step Outside Onto The Large Wooden Deck From The Breakfast Area Or Family Room, Seamlessly Blending Indoor And Outdoor Living. Escape To The Expansive Backyard, Surrounded By Mature Trees And Gardens, Providing A Serene Backdrop For Outdoor Relaxation. The Fully Fenced Private Backyard Boasts A Huge Deck, Ideal For Outdoor BBQs, Entertaining, Or Simply Soaking In The Natural Beauty Of Your Surroundings. Relax And Unwind In The Primary Ensuite, Featuring A Custom Vanity, Designer Light Fixture, Full-Sized Tub, And Shower, Offering A Spa-Like Experience Right At Home. Descend To The Professionally Finished Basement, Where An Expansive Entertainment Space Awaits. Complete With A Wet Bar, Home Theatre, And Additional Bedroom, This Space Is Perfect For Hosting Movie Nights Or Entertaining Guests. This Home Truly Embodies The Pleasures Of Life In Prestigious Hillcrest Village. Surrounded By Top Schools Such As AY Jackson Secondary School And Cliffwood Public School, And With Close Proximity To Seneca College, Fairview Mall, Major Highways, And Public Transportation, Convenience And Accessibility Are At Your Fingertips. (id:59911)
Harbour Kevin Lin Homes
102e Upper - 500 Queens Quay W
Toronto, Ontario
Pack your bags and move right in! This fully furnished, 1400 sq ft corner suite has it all. Located on the second floor with soaring 10 ft ceilings and four juliet balconies, enjoy breathtaking southwest views of Lake Ontario and the Music Gardens. This bright, sun-drenched 2 bed, 2 bath suite has been fully renovated with new flooring, a chef's kitchen featuring stainless steel appliances, Quartz counters, and a spacious walk in pantry. The open-concept layout flows seamlessly into a stylish living and dining area, perfect for entertaining, with a cozy gas fireplace and waterfront views. The king sized primary retreat includes a large walk in closet with built-ins and a luxe 4-piece ensuite with soaker tub and separate shower. The second bedroom offers generous storage and a queen bed. Every detail is taken care of: utilities, cable, internet, parking, and even cutlery are included. Set in a quiet, well managed building with 24/7 concierge, gym, sauna, hot tub, and business centre. Steps to the lake, TTC, Billy Bishop Airport, Loblaws, LCBO, and the Gardiner. Ideal for busy families and professionals who want turnkey living in one of Toronto's most serene and connected waterfront locations. (id:59911)
Royal LePage Signature Realty
3415 - 585 Bloor Street E
Toronto, Ontario
Welcome to via bloor 2 by tridel. Comes with one parking. Unobstructed views of the city from the balcony and bedrooms! Bright and sunny with huge windows. High end stainless steel appliances, upgraded flooring and stone counter-top and backsplash. Luxurious building with high end amenities like Gym, Sauna, Party room, pool etc. Minutes to DVP and subway stations. (id:59911)
Century 21 Percy Fulton Ltd.
2203 - 8 Hillcrest Avenue
Toronto, Ontario
*** Location, Location *** Luxury One Bedroom Condo In The Famous 'Empress Walk' Complex . Bright, Clean And Very Well Kept Unit! Rarely Offered West Facing, Spectacular View Of Mel Lastman Square. Super Convenient With Direct Indoor Access From The Building ( Lobby ) To Subway & Loblaws & Cinema & Shops & Restaurants & Banks & Public Library & Community Swimming Pool Without Going Outside In Winter. Walking Distance To top rated schools, Earl Haig High School & Mckee Public School. No Need For A Car, All Amenities At Your DoorStep. Lots Of Visitor Parking In P3. Looking for AAA Tenant.... (id:59911)
Homelife/bayview Realty Inc.
299 Limeridge Road W Unit# 20
Hamilton, Ontario
Nestled on a quiet cul-de-sac, this charming 3-bedroom, 1.5-bath condo townhouse offers comfort, space, and convenience. Step inside to find a bright and inviting living room with views of the fully fenced backyard—perfect for relaxing or entertaining. The spacious, separate dining room is ideal for family meals and gatherings. The home features beautiful laminate flooring and has been exceptionally well cared for over the years. The kitchen offers ample cabinetry and flows effortlessly into the main living areas. Upstairs, three generous bedrooms provide space for the whole family, while the fully finished basement adds versatile living and storage options. Enjoy the convenience of an attached single-car garage and plenty of storage throughout. Located just minutes from the Lincoln Alexander Parkway, Highway 403, shopping, parks, and schools—this is an ideal spot for commuters and families alike. A wonderful opportunity to move into a well-managed, family-friendly complex in one of Hamilton’s most desirable areas. (id:59911)
RE/MAX Escarpment Realty Inc.
1193 Dundas Street
Woodstock, Ontario
DUNDAS STREET OFFICE SPACE - PRIME LOCATION IN WOODSTOCK, ON. Step into this freshly renovated office located on a high-visibility corner lot in the heart of Woodstock, Ontario. Perfect for businesses looking to make an impression, this space offers excellent exposure to local traffic and easy access to Highways 401 and 403—making your team's commute effortless. Inside, the open-concept floor plan fosters collaboration and flexibility, while expansive floor-to-ceiling windows flood the space with natural light. A unique living greenery wall adds a refreshing touch of nature, creating a vibrant and inviting atmosphere. Additional amenities include an on-site kitchen, dinette area, and gym to keep your team energized throughout the workday. Situated in one of Ontario's fastest-growing communities, this location offers proximity to several key centers-Ayr (31 km), Brantford (39 km), Cambridge (45 km), Kitchener-Waterloo (50 km), and London (60 km)—providing access to a robust talent pool and abundant business opportunities. Ready for occupancy in January 2026, this modern and well-connected workspace is an ideal choice for businesses ready to grow and thrive. (id:59911)
RE/MAX Escarpment Realty Inc.
36 - 39 Drewry Avenue
Toronto, Ontario
This modern, two-story stacked townhouse, years old is conveniently located near Yonge/Finch, adjacent to the upcoming Cummer Station on the Yonge Line. It provides access to transportation, including Finch (GO, TTC & YRT), and is close to schools, a community center, parks, trails, supermarkets, and restaurants. As a corner unit, it benefits from abundant natural through large windows. The home features two bedrooms plus a den, ideal as a computer nook. In addition to a on the P1 level, there is an enclosed storage room. The property has been extensively renovated with numerous upgrades and includes full bathroom connected to each bedroom, along with a separate powder room for guests. Additionally, an Ecobee system is installed. (id:59911)
Homelife/miracle Realty Ltd
2006 137 Road
Perth South, Ontario
FARM FOR TENDER 106 Acre Farm with 78 Acres Workable. Offers will be entertained for the entire property, or for the farm land and farm buildings only subject to successful severance of the home and approximately 2 acres. Farmland and buildings consist of approx 104 acres in two separate pins on either side of road 137, about 5 kms north of St. Marys. There are approx 78 workable acres in total, with 67 acres of Perth clay/loam, tile drained at 40 ft centres; approx 8 acres of rich bottom land; and 2 smaller fields. The balance is mixed wetland/trees with Flat Creek running through the property, plus the farm yard and buildings. The farm buildings consist of a large 2007 built 50ft x 80ft drive shed/shop, with 200 amp service, 2 grain bins (an 18x5 ring aerated floor bin of approx 4,000 bushels and a 24x5 ring aerated floor bin of approx 7,000 bushels, with propane dryer). The farm is in an active and productive farming area. The home and surroundings total approx 2 acres, and feature an 1880 two-storey, yellow double brick house with 3 bed and 3 bath. The house has been completely renovated (back to the brick) since 2006 by the current owners with a 2.5 storey addition added. Custom features: original gingerbread; wrap-around upper level deck; 12ft ceilings on the main floor /10ft on the upper; ash hardwood flooring; cherry casings and baseboard; energy star windows and doors; Napoleon wood stove fireplace; Mitsubishi electric whole-home heat pump/air conditioner; central vac; custom designed kitchen with wrap-around views, cherry cabinets, double oven, stone countertops, a large kitchen island with induction stove-top, electrical outlets, double main sink and a prep sink. The grounds include: views of Flat Creek; numerous trees including large native maples; private rear patio for entertaining family and friends, with hot tub and gazebo; a 40ft x 60ft concrete sports court, a 12ft x 15ft wooden shed, and a circular drive. Tender Offers are due July 21st by 5pm. (id:59911)
Coldwell Banker Homefield Legacy Realty
263 Kitchener Road
Cambridge, Ontario
This charming 3-bedroom, 2-bathroom bungalow offers 1,000 sq. ft. of well-maintained, freshly painted living space above grade, perfect for first-time buyers or growing families. Featuring a side entrance with potential for an in-law suite, the home boasts a spacious eat-in kitchen with sliding patio doors leading to a large deck, ideal for entertaining. Updates include a new furnace, A/C, windows, and doors, while the finished rec room provides additional living space. All appliances are included, making this home truly move-in ready. The property offers parking for four vehicles, a storage shed with electricity, and beautiful landscaping on a generous lot. Conveniently located close to schools, shopping, public transit, and just minutes to Hwy 401, this home is the perfect blend of comfort, convenience, and potential. Don’t miss out—schedule a viewing today! (id:59911)
RE/MAX Real Estate Centre Inc.
1076 Thanksgiving Rock Way
Gravenhurst, Ontario
Imagine creating unforgettable memories with friends and family at this beautiful cottage, with 205 feet of picturesque lakefront on a sprawling 1.3-acre lot. With the water steps away, this allows you the convenience of enjoying endless opportunities for swimming, boating, and exploring. Surrounded by lush trees and serene waters, this property offers the perfect secluded escape to reconnect with nature and truly captures the essence of Muskoka's natural beauty. The charming open-concept bungalow features 3 well-appointed bedrooms and two bathrooms, including a ensuite off the Primary. The kitchen flows into the bright and spacious living and dining areas, featuring vaulted ceilings and elegant wide-plank wood flooring. A cozy wood stove-style fireplace provides warmth on cool evenings, making it the perfect spot for relaxing at the end of the day. The expansive composite deck will be your favourite gathering spot, whether you're barbecuing, sharing stories, or enjoying your morning coffee with the breathtaking views. This property features many upgrades; the screened in porch/sunroom, upgraded insulation, 4 air conditioning/heat pump units, generator, new steel roof and low maintenance siding, brand new decks and dock, storage sheds, and one of a kind wood carved totem pole. This turnkey property is ready for your family to experience and enjoy lakeside living at it’s finest! (id:59911)
RE/MAX Escarpment Realty Inc.
44 - 4311 Mann Street
Niagara Falls, Ontario
Welcome to 4311 Mann Street, a beautifully upgraded 2-bedroom, 2-bathroom bungalow-style condo townhouse in the heart of Chippawa Village, Niagara Falls. This move-in ready home features an open-concept layout, a stylish kitchen with stainless steel appliances and custom cabinetry, hardwood floors throughout, and smart-home upgrades including a digital thermostat and keyless entry. The spacious primary suite offers a walk-in closet and ensuite, while the unfinished walk-out basement with bathroom rough-in provides endless potential. Enjoy low-maintenance living with lawn care and snow removal included, all just minutes from scenic trails, the Niagara River, golf, parks, and highway access. (id:59911)
Century 21 Innovative Realty Inc.
61 Lake Avenue N
Hamilton, Ontario
Incredibly private, surrounded on two sides by beautiful Warden Park, and a detached garage conversion? This is the kind of unique house youve been searching for! 61 Lake Ave N has been extensively renovated over the years with high quality construction. Entering the home from the side door, youre welcomed into the back addition with a dedicated foyer. The main living space resides at the back of the home, with an open concept floor plan and beautiful views of the landscaped backyard and the mature trees of the park behind. The kitchen is incredibly spacious, with large center island, upgraded appliances, granite countertops & bar seating. A formal dining space, with back yard access, and living room provide just the right amount of space for both everyday and entertaining. Towards the front, youll enter the original potion of the home which has been completely re-done. Three spacious bedrooms all offer potlights, large windows, and wall-to-wall wardrobe systems for superior storage. The spa-like bathroom features a separate vanity area, stand alone tub and glass shower. The full laundry room includes a sink, countertop for folding, and cabinetry to store all your cleaning supplies. The basement here has been thoughtfully raised to provide enough height for exceptional storage space. But what really sets this home apart is what youll find out back. The large detached garage has been converted into additional living and storage space (while still retaining concrete flooring underneath for potential to convert back to a garage). Equipped with 100amp electrical, gas heat, and running water! Currently including a 233 sq ft finished room overlooking the back garden w/potlights, laminate flooring & ceiling fan, plus a spa room offering sauna and shower, a large storage room, and a workshop. Whether you need a bit more living space, separate office, fitness area, or hope to create a multi-generational or income producing unit, youll find incredible potential here! (id:59911)
Keller Williams Edge Realty




