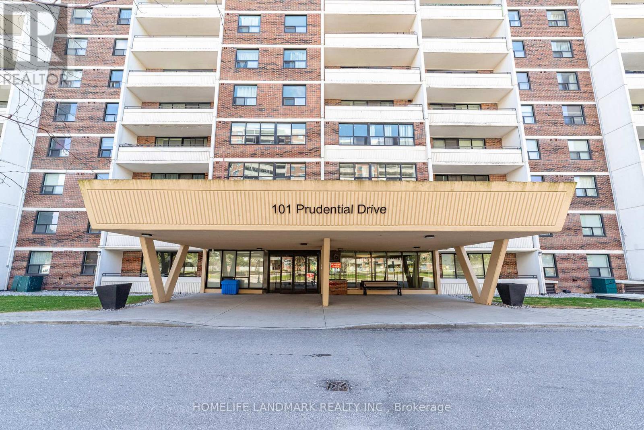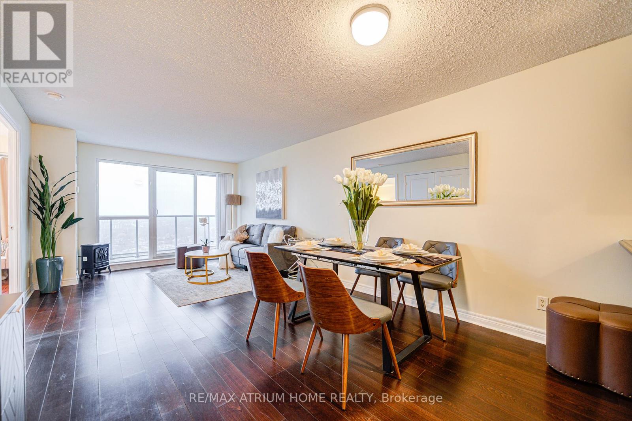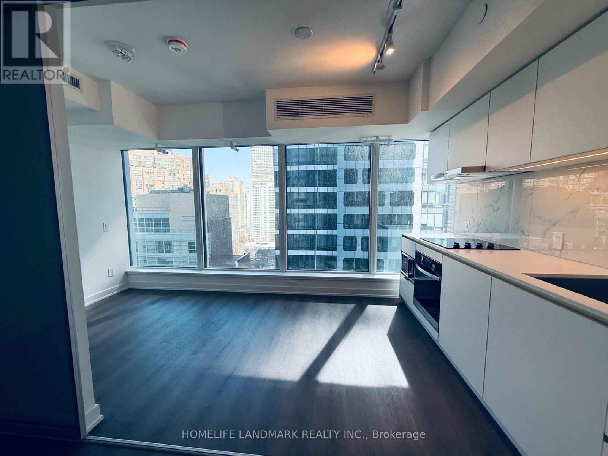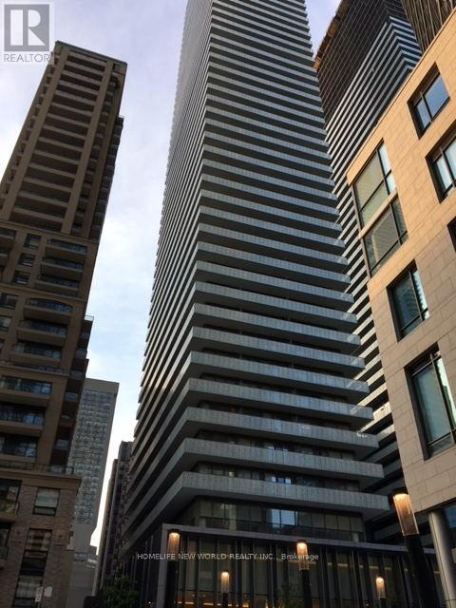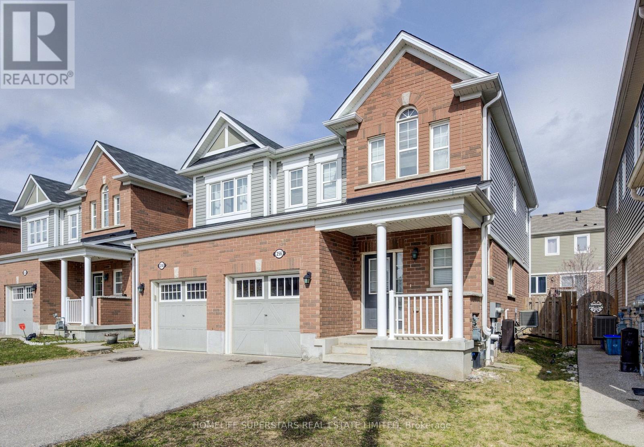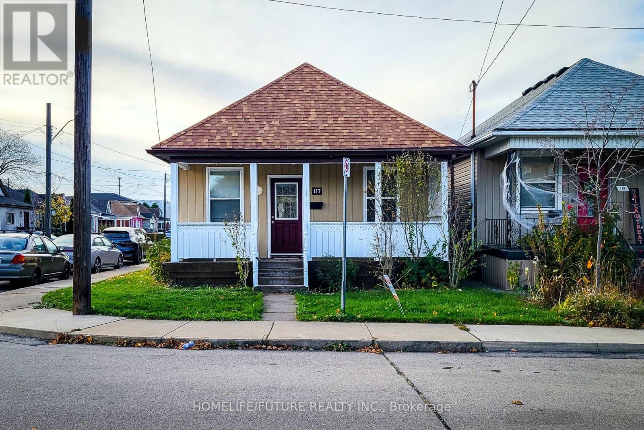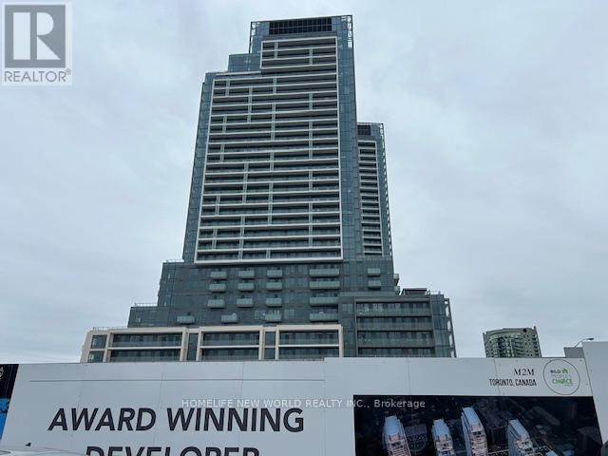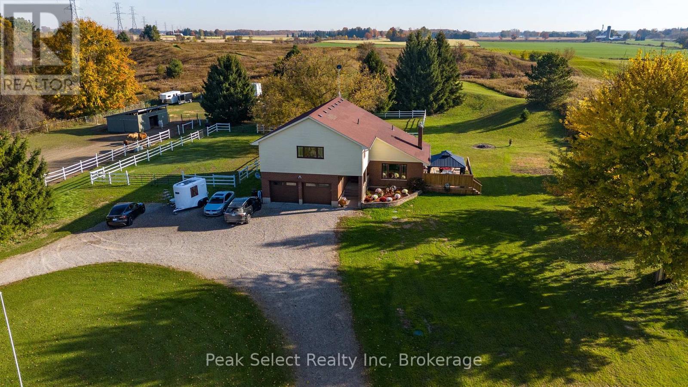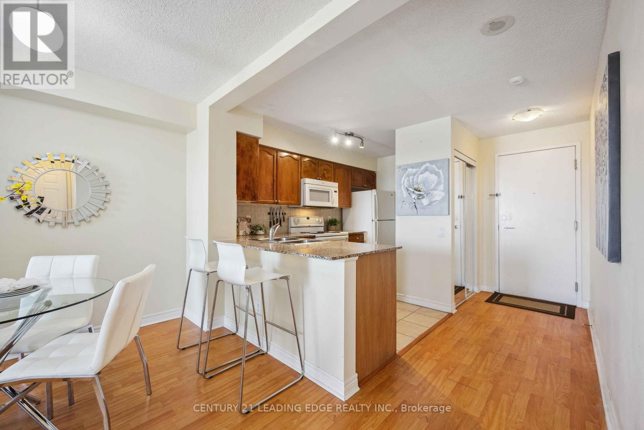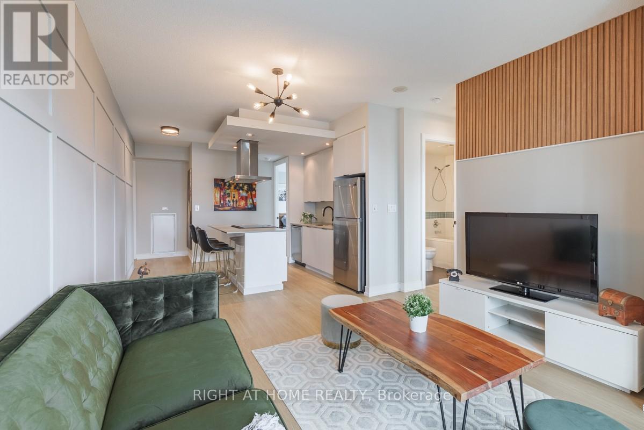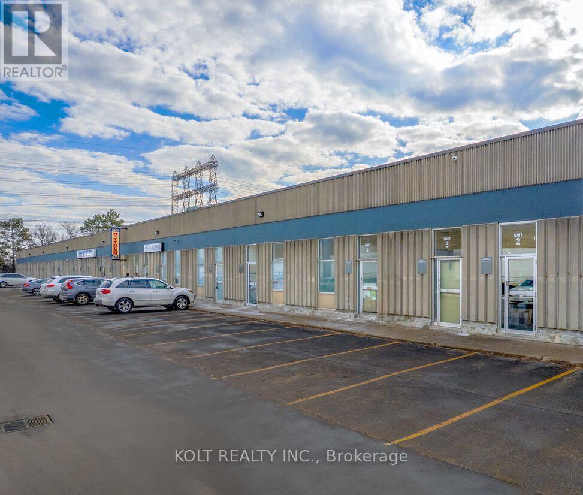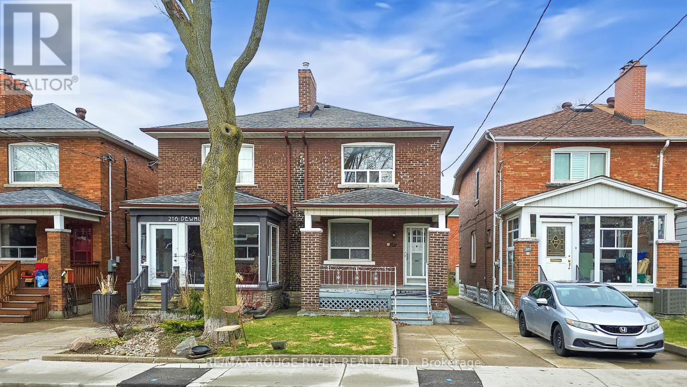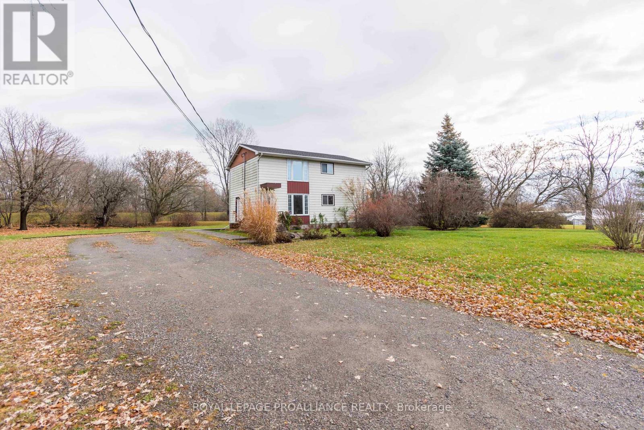1110 - 101 Prudential Drive
Toronto, Ontario
Welcome to your next home or investment opportunity in the heart of Scarborough! This inviting condo is full of potential and ready for you to make it your own. With a flexible layout, you can easily transform the space - remove the partial wall for an oversized, open-concept living area, or fully enclose it to create a separate second bedroom. The large, open balcony offers a lovely view over the front of the building, while the peaceful ravine and Arsandco Park behind provide a tranquil, green setting.The building itself is quiet, exceptionally well maintained, and features newly updated, sparkling clean common areas. Youll enjoy the benefits of low maintenance fees and property taxes, making this an affordable choice in a prime location.Step outside and youre just moments away from everything you need. Public transit is right at your door, and its only a short walk to the Lawrence East LRT station, making commuting simple and convenient. Groceries, pharmacies, major retailers, and the Scarborough Town Centre are all nearby, along with schools, hospitals, parks, places of worship, restaurants, and more. Quick access to Highway 401 puts the entire city within easy reach.This unit is vacant and ready for immediate occupancy, with the status certificate already ordered for your peace of mind. Whether youre looking for a place to call home or a smart investment, this condo offers the perfect blend of comfort, convenience, and value.Priced to selldont miss your chance to make this wonderful space yours. Book your viewing today and imagine the possibilities! (id:59911)
Homelife Landmark Realty Inc.
3011 - 50 Town Centre Court
Toronto, Ontario
Location Location, Location. Welcome to your Gorgeous Bright, Sun Filled, Spacious 1 Bed + Den Corner Condo Unit! This stunning and spacious is just steps away from many countless amenities. The den has ample space to be used as a secondary bedroom or home office. Enjoy a fabulous, unobstructed south view from the most sought-after layouts (no wasted space), featuring granite counters, stainless steel appliances, sleek laminate flooring throughout, new light fixtures, and a coat of fresh paint throughout. You'll love the convenience of being just a minute from Scarborough Center LRT Station,YMCA, STC, movie theatre, GO Station, IKEA & Highway 401 in the heart of Scarborough. Located on a high floor, you can enjoy the serene city skyline with CN Tower views right from your balcony. Bonus: parking and a locker are included! Don't miss out on this amazing opportunity! This corner unit gives complete privacy from floor traffic and the best authentic south view! (id:59911)
RE/MAX Atrium Home Realty
1216 - 20 Edward Street
Toronto, Ontario
Luxury Panda Condos, Very New 2 bedroom Corner Unit, Facing North and East. Steps To Toronto Metropolitan University, Art Galley, R.O.M., Eaton Centre, Dundas Square, Subway, Restaurants & Much More (id:59911)
Jdl Realty Inc.
2005 - 8 Wellesley Street W
Toronto, Ontario
Brand new one bed luxury unit at 8 Wellesley Residence. It offers an open concept layout. North view windows from ceiling to floor allow plenty of natural light come in. Functional living and dining areas combined for multiple usages. Modern kitchen design equips with build-in stainless steel appliances, quartz countertop and quartz backsplash, and undermount light fixtures. Decent size bedroom with sliding glass doors bonus with extra space for study area. 24 hour concierge service. Building is at downtown core location. Minutes to subway station, U of T, Toronto Metropolitan University, Yorkville Shopping, financial district, Easton Centre, restaurants and entertainments, all daily essentials are around. (High speed internet service is included, amenities will be available in couple months) (id:59911)
Homelife Landmark Realty Inc.
705 - 42 Charles Street E
Toronto, Ontario
Great Condo Living Casa ||. 9 Ft Ceiling, Located Near Yonge And Bloor, 1 Bedroom. Bedroom Has Window, Big Balcony. (id:59911)
Homelife New World Realty Inc.
51 Arnold Marshall Boulevard
Haldimand, Ontario
Spacious 1,856 Sqft Detached Home in Caledonia offered in a friendly, safe, and growing neighborhood, this beautiful four-bedroom, three-bathroom home is perfect for families. With a practical layout, in a central location with easy access to trails, bike paths, schools, and highways. The kitchen features granite countertops, an island, and backsplash. The property boasts bright interior finishes, TV wall with stone and wood, a stunning oak staircase, glass shower doors and vinyl flooring throughout. Additional highlights include potlights and 9-ft ceilings on the main floor. (id:59911)
Sutton Group - Summit Realty Inc.
256 Apple Hill Crescent
Kitchener, Ontario
Bright END UNIT townhouse offers upgrades galore! Mattamy built featuring an open concept main living area with an abundance of natural light at every turn. The "chef's" kitchen is sure to please with white shaker style cabinetry accented with an oversized rich dark island and stainless steel appliances. 3 spacious bedrooms are upstairs in addition to the master suite which is situated at the back of the house and offers a full ensuite and huge walk in closet! "Rec Room Ready" package in basement with upgraded egress window and 3 piece bathroom rough in! Other features include fully fenced yard, upgraded underpad, upgraded stain and railings on stairs, A/C and water softener. (id:59911)
Homelife Superstars Real Estate Limited
117 Harmony Avenue
Hamilton, Ontario
Welcome To The 117 Harmony Ave Home. This Charming Corner Lot Bungalow Is In The Family Friendly North Home Side Neighborhood For Sale. The Main Level Boasts Large Porch, Bright 3 Bedrooms Plus Two Washrooms, Open Concept Living/Dining & Kitchen, Stackable Main Floor Laundry, Hardwood Flooring Throughout, Upgraded New Led Light Fixtures, Private Parking Pad, A Large Deck With Benches For Bbq With Family & Friends! It's Perfect For The First Time Buyer Or Investor. Close To Centre Mall, Transit And The Highway, This One Won't Last! The Water Proofing Along With Install The Sump Pump Is Done For The Property And The 25 Year Warranty Will Be Provided To The New Buyer. Installed Hi Efficiency Tankless Hot Water. The property is no longer staged. (id:59911)
Homelife/future Realty Inc.
55 Estate Drive
Toronto, Ontario
Warehouse located Progress Road/Markham Road/ Hwy 401 corridor. Open Office area 5.78m x 4.05m with porcelain tile floor. Private office 1: 3.03m x 2.30m, Private office 2: 4.54m x 3.22m, Private office 3: 3.20m x 2.55m, 1 washroom, truck level door 10'X8' bright warehouse with natural light. (id:59911)
Right At Home Realty
N427 - 7 Golden Lion Heights
Toronto, Ontario
Experience urban living at its finest in this 1 year new 2-bedroom + den condo at M2M Squared. Located just a 5-minute walk from Finch Subway Station, convenience is at your doorstep with shops, stores, and restaurants nearby. Enjoy 770 sqft of living space. 1 parking and 1 locker and Internet included. (id:59911)
Homelife New World Realty Inc.
20076 Cherry Hill Road
Thames Centre, Ontario
16.82 acres plus spacious 2 storey home with room for even the extended family with 5 bedrooms, wide 2 car, 2 doors, garage; plus fenced paddock/pasture & run-in, with quick commute to shopping & Hwy 401. Great multi-use topography of land with front acres being level/sloping is your home, lawn, big circular drive, & paddocks, pasture (with some flexible rail fencing), & run-in for horses; then rough estimate 10/11ish acres of unworked -for years- hilly raw land with mostly tall grasses; wild weed flower, odd small tree/saplings with just a few trails. Create your own escape, amongst the hills, to camp, trails, or more pasture land, or perhaps even use for organic gardening (over 20 yrs since worked). You will experience amazing views from this home of gorgeous sunsets over the farmland around it, or even the iconic Christmas train every year (by north side) from 2nd floor of this home. Unique - I'd say. Yes your finishing work etc is needed here. Many big-ticket items are done: NEW septic 2024, NEW drilled well 2017 ; SHINGLES about 10-11ish yrs ago; 2025 NEW Breaker panel; Most main level WINDOWS & exterior doors updated last 15ish yrs; freshened the Ensuite 2025; 2 garage doors replaced; 2024 laminate flooring in Kit., LA, stairs, 2nd floor hallway, primary bedroom & ensuite; also ceramic type foyer flooring; duel flush toilets in most bathrooms. Main floor Laundry. Yes - Main floor living & family room (or at home business with sliding doors & brick fireplace (as-is)). You could create main floor suite/ bedroom. Huge deck at side of home with gazebo. Yes could have 1-2 offices. Like Asparagus? Behind pasture is, now wild, huge patch of asparagus from previous owners decades ago. Yes you can go for the dream of: the ideal hobby farm, or luxurious high-end estate, or great spot for atvs, or park the big truck, trailers, etc; lots of room to entertain including huge country kitchen or, or ... what do you want? Dates are approx. (id:59911)
Peak Select Realty Inc
2301 - 83 Borough Drive
Toronto, Ontario
Welcome to urban living at its finest in this fantastic west-facing suite at Tridel's 360 at The City Centre! This beautifully maintained condo features floor-to-ceiling windows throughout, filling the spacious living area with an abundance of natural sunlight. An inviting open-concept layout features a modern kitchen with a dine-in breakfast bar, granite countertops, and plenty of cabinetry, making it a perfect space for cooking and entertaining. The generously sized primary bedroom boasts large floor-to-ceiling windows and a wall-to-wall double closet, providing ample storage and a serene retreat. Plus, indulge in endless breathtaking sunset views from this premium 23rd-floor condo, both from your private outdoor west-facing balcony or from the comfort of your suite. Additionally, enjoy the convenience of ensuite laundry, a designated underground parking spot, and an incredible range of amenities exclusive to residents! To top it all off, this building's prime location offers unparalleled access to Scarborough Town Centre (just a 6-minute walk!) with groceries, restaurants, the cinema and more, just mere minutes away. And commuting is a breeze with nearby TTC transit and GO Transit, as well as easy access to Highway 401. Don't miss this great opportunity! (id:59911)
Century 21 Leading Edge Realty Inc.
113 Bean Street
Minto, Ontario
Stunning 2,174 sq. ft. Webb Bungaloft Immediate Possession Available! This beautiful bungaloft offers the perfect combination of style and function. The spacious main floor includes a bedroom, a 4-piece bathroom, a modern kitchen, a dining area, an inviting living room, a laundry room, and a primary bedroom featuring a 3-piece ensuite with a shower and walk-in closet. Upstairs, a versatile loft adds extra living space, with an additional bedroom and a 4-piece bathroom, making it ideal for guests or a home office. The unfinished walkout basement offers incredible potential, allowing you to customize the space to suit your needs. Designed with a thoughtful layout, the home boasts sloped ceilings that create a sense of openness, while large windows and patio doors fill the main level with abundant natural light. Every detail reflects high-quality, modern finishes. The sale includes all major appliances (fridge, stove, microwave, dishwasher, washer, and dryer) and a large deck measuring 20 feet by 12 feet, perfect for outdoor relaxation and entertaining. Additional features include central air conditioning, an asphalt paved driveway, a garage door opener, a holiday receptacle, a perennial garden and walkway, sodded yard, an egress window in the basement, a breakfast bar overhang, stone countertops in the kitchen and bathrooms, upgraded kitchen cabinets, and more. Located in the sought-after Maitland Meadows community, this home is ready to be your new home sweet home. Dont miss outbook your private showing today! VISIT US AT THE MODEL HOME LOCATED AT 122 BEAN ST. (id:59911)
Exp Realty
1524 - 165 Legion Road N
Toronto, Ontario
City Meets Nature In This Fully Renovated, Upscale, Spacious 2-Bed/2-Bath Corner Suite. New Flooring, Baseboards, Solid Wood Doors, Kitchen Cabinet, Vanities, Lighting, Appliances, Paint, And Much More. This Building Has 75,000 Square Feet Of 5 Star Amenities Which Include: Indoor Pool, Outdoor Pool, Sauna, Sky Club Gym With Unreal Views, Theatre, Party Room, Dining Room, Games Room, Guest Suites, Meeting Room, Running Track, Bbq Terrace, Library, Squash Court, Volleyball Court, Yoga/Pilates Studio, 24 Hour Concierge, Visitor Parking, Billiards Room, Etc.Floor-To-Ceiling Windows Throughout, This Unit Is Full Of Light And Brightness All Day. The Open-Concept Kitchen Features A Large Island, Extended With Modern Stone Countertops, Ample Cupboard Space & S/S Appliances. Functional Layout Allows For Easy Entertaining & Flows Seamlessly Into The Large Living Space. The Primary Bedroom That Overlooks The Outdoor Swimming Pool, Fits A King Bed, Has A Walk-In Closet, 3-Pc Ensuite With Glass Shower & Kickspace Heater For Colder Months. Complimented by a 2nd Bedroom Large Enough To Fit A Bed And Desk. Unwind In Your Deep Soaker Tub in the 2nd Bathroom.Walk-Out To Your Full-Length Balcony,(North/East & South) Of Both The Lake & The City + The Lush Greenery & Wildlife Of Mimico Creek. Close To Highways, Waterfront, Mimico GO, Humber Bay Park, Sherway Gardens, Airport, TTC, Shops & Short Commute To Downtown. (id:59911)
Right At Home Realty
6677 Meadowvale Tc Circle
Mississauga, Ontario
The convenience store has been run by the same owner family for past 40 years. High lottery commission with potentials to add beer and wine to increase the sales. Weekly sales approx: $7000, 80% cigarettes at 20%-25% profit margin. Averaged years' lottery commission around 100k. Rent: just under $3000/month including Tmi/taxes etc. Hours: Mon to Fri 9am -8pm; Sat 9am-6pm; Sun 10am-5pm. Utilities: Gas$90/month; electricity: $250/month Internet/phone: $90/month. (id:59911)
Aimhome Realty Inc.
4 - 67 Westmore Drive
Toronto, Ontario
FOR SALE Condo #4 (DOOR #7). Excellent move-in ready 2,737 sqft industrial unit in Employment Industrial (E1) zoning allowing for wide variety of uses. Unit features design that facilitates 53' truck loading, truck level door, man door, ample lighting and office space for efficient business operations. Building has ample parking, great signage, and frontage to a heavily trafficked main road. The property implemented improvements with a new roof, paving and landscaping in 2022 and 2023. Building design allows for large trailer access. There are three wide lane access points to Westmore Drive throughout the property allowing for excellent traffic flow. A key feature of this property is its prominent frontage on the heavily trafficked Westmore Drive ideal for business visibility. Unit can be purchases as a double with adjacent Condo #5. (id:59911)
Kolt Realty Inc.
218 Dewhurst Boulevard N
Toronto, Ontario
*Amazing Opportunity to Live in East York *Renovate & Customize To Your Dream Home *Huge Potential *All Brick Semi Detached with Front Yard Parking *Close to Schools, Parks, Shopping, Groceries, Centennial College & More *10 min Walk To Donlands Subway *Same Owner for Over 40yrs *Don't Miss This Rare Opportunity (id:59911)
RE/MAX Rouge River Realty Ltd.
683b Wild Ginger Avenue Unit# Upper
Waterloo, Ontario
Where else would you get two living areas, one with vaulted ceiling, three baths and master bedroom with 4-piece ensuite in the famed Laurelwood neighbourhood known for great schools, even better neighbours and proximity to shopping? The kitchen is the center-piece of the open-concept main floor offering a big island and a ton of cabinetry. The great room doesn't disappoint and overlooks the backyard with big windows. The family room on the second floor is what makes this unit a rare find, you will make lots of great memories here for years to come. Three big rooms including a master ensuite highlights a wonderful unit. A great home in one of the best school districts in the Waterloo Region. Hurry Now before its gone! (id:59911)
List.ca Inc.
25 Quinte View Drive
Quinte West, Ontario
Need a reasonably priced place to live with a steady source of income, multi-generational living, or are you looking to add to your investment portfolio? This could one the one for you! Up and down units, both with three bedrooms, full bath, open concept living/kitchen area. Main floor offers laundry hook ups. Upstairs has Juliet balcony, lower has access to back deck. Loads of parking. Separate hydro metres. Perfectly located with no neighbours behind, on large private lot on dead end road. Walking distance to CFB Trenton, 5 minutes to shopping and schools. 10 minutes to Belleville and 401. Immediate possession possible! (id:59911)
Royal LePage Proalliance Realty
57 West Mill Street
North Dumfries, Ontario
Client Remarks"Simply Stunning" Two Years New Executive Townhouse For Lease, Offering Four Bedrooms, Two And A Half Bathrooms, Office At The Main Level, Gourmet Kitchen With Island, Open Concept Layout, Spacious Living And Dinning Area, Very Nicely Laid Out Unit, Generous Size Bedrooms, Master Bedrooms Offers Four Pieces Ensuite With Walk In Closet, Great Quality Carpet With Extra Soft Under Pad, Windows All Around Allowing Fresh Air And Sunlight To Flood In, Front Part Is Unobstructed Having No Properties At The Front Of The Unit, Visitor Parking At Doorstep, Lots Of Amenities At Very Short Walk, Rapidly Growing Neighborhood, Tim Hortons And Foodland Grocery Store Is Just A Few Steps Away, Five Minutes Drive To Hwy 401, Community Centre, Gas Station, Shopping Plazas, Banks And Schools Are In Immediate Vicinity, Don't Look Any Further, Hurry Up Before Its Gone!! (id:59911)
Kingsway Real Estate
Parking - 297 Oak Walk Drive
Oakville, Ontario
ONE Parking space available for lease. (id:59911)
Akarat Group Inc.
819 - 4055 Parkside Village Drive
Mississauga, Ontario
Client RemarksLuxury 1Br+Den Condo In The Heart Of Mississauga Square One, With One Parking And One Locker. 9 Ft Ceiling, Spacious & Very Functioning Layout. Bedroom With Large Closet, Den Can Be Used A Second Bedroom Or Office Space. Great Amenities-Concierge, Terrace And Bbq Area To Entertain Family & Friends, Gym And Theatre Room. Close To U Of T, 403, 401. Steps To Public Transit, Sheridan, Square One And Celebration Square, Living Arts Centre, Library, And Ymca. Must See. (id:59911)
Homelife Landmark Realty Inc.
39 Estate Drive
Toronto, Ontario
Great location for your warehouse needs. 3800 square feet with 3 private offices and open office area. Office 1: 6.30m x 3.30m, Office 2: 5.10m x 2.56m, Open Office: 4.12m x 3.10m, Warehouse Office: 3.20m x 3.12m. Drive in bay door. Progress Road/ Markham Road easy access to Hwy 401. 14'-0" height in warehouse. (id:59911)
Right At Home Realty
20 Steamboat Way
Whitby, Ontario
Live By The Lake In The Wonderful Complex Of Whitbys Luxurious Waterside Villas. This Beautiful Double Car Garage FOUR Bedroom Home Features An Open Concept Main Floor With Stunning Hardwood Floors! Sun Filled Kitchen Boasts Granite Countertops And A Breakfast Bar., Includes All Upgrades On Finishes. Master Bedroom Features 4Pc Ensuite With Frameless Glass Shower! Walk-In Closets In Master. Large Bedrooms! 9'Ceilings And Potlights Throughout! (id:59911)
The Condo Store Realty Inc.
