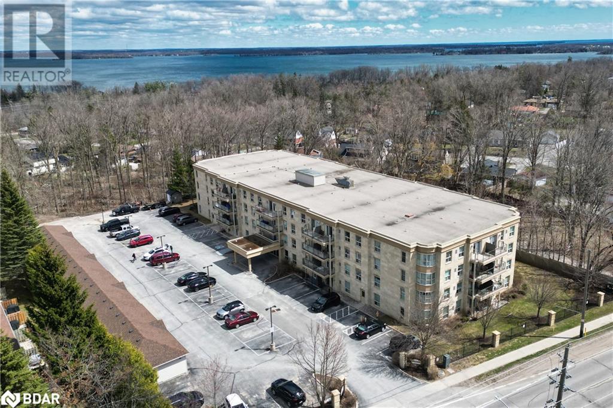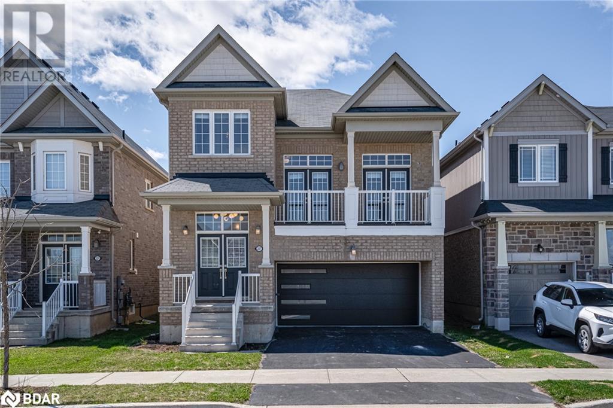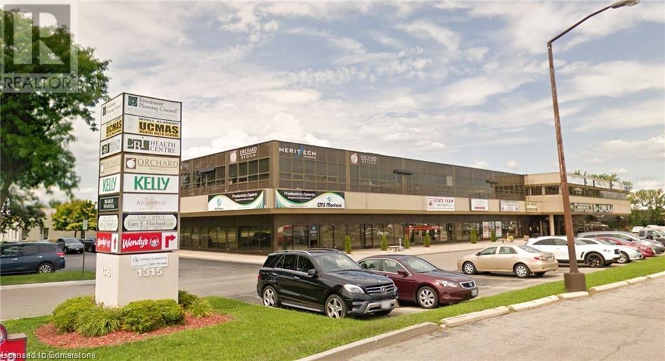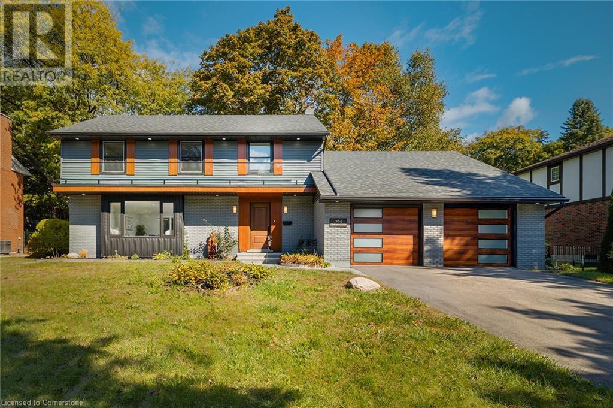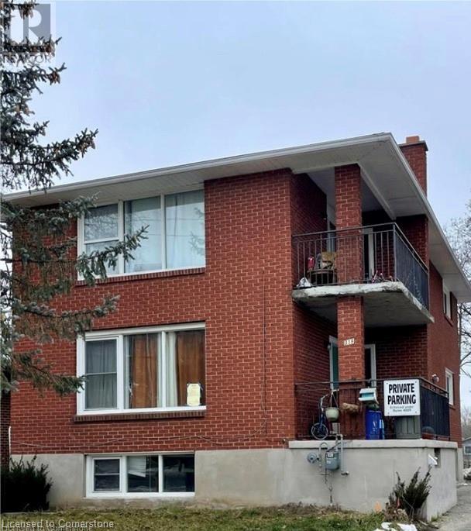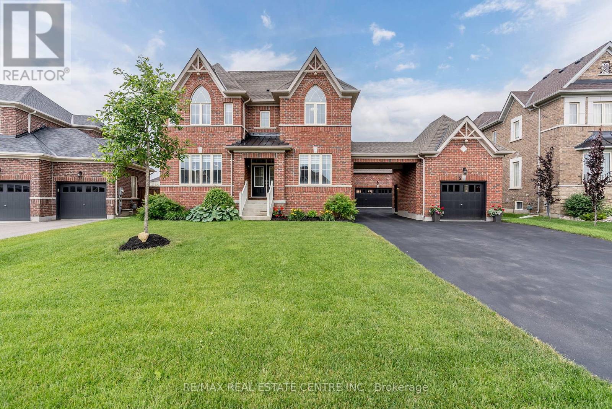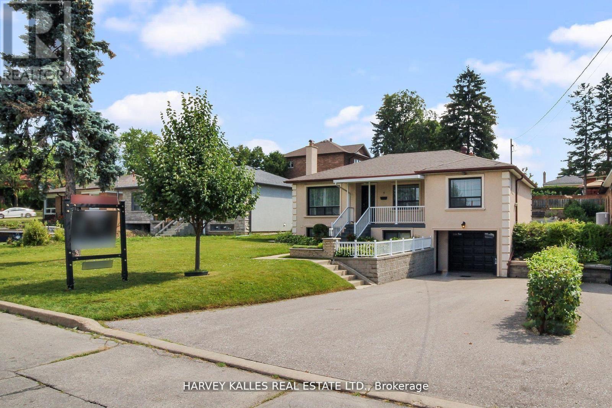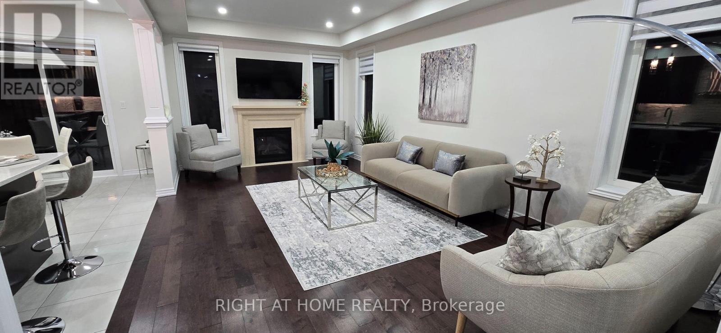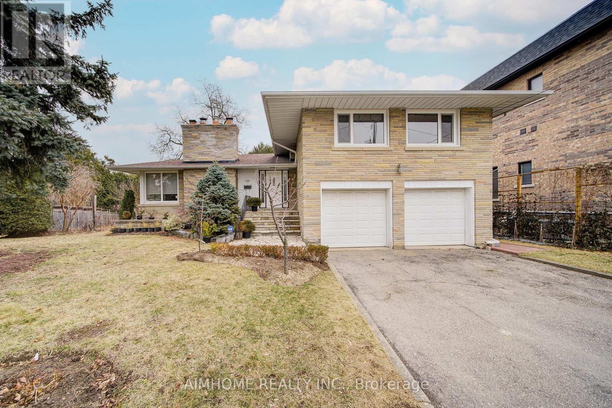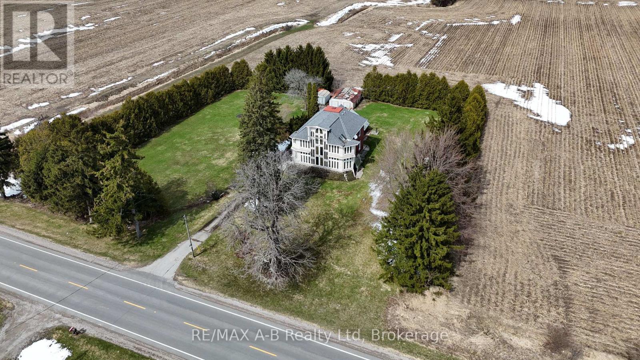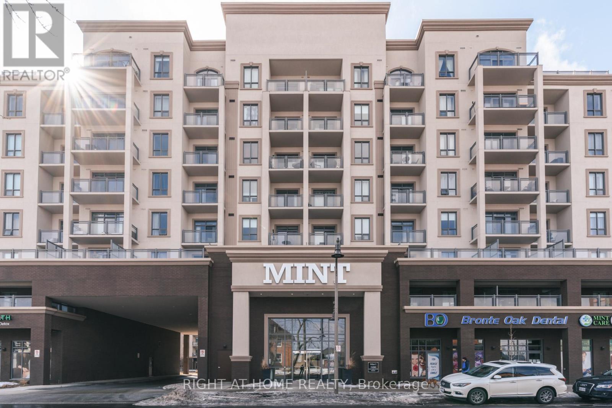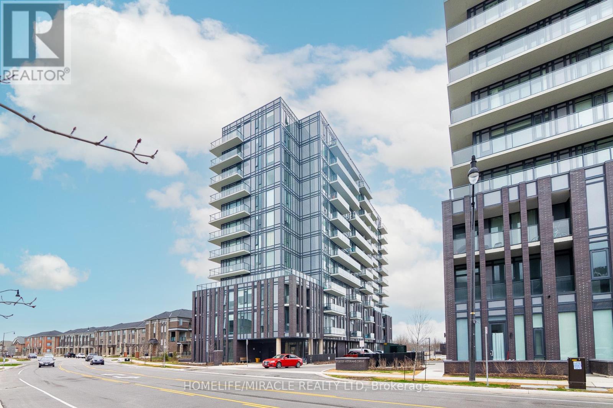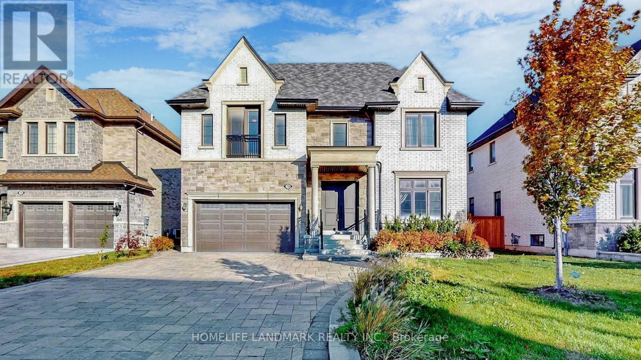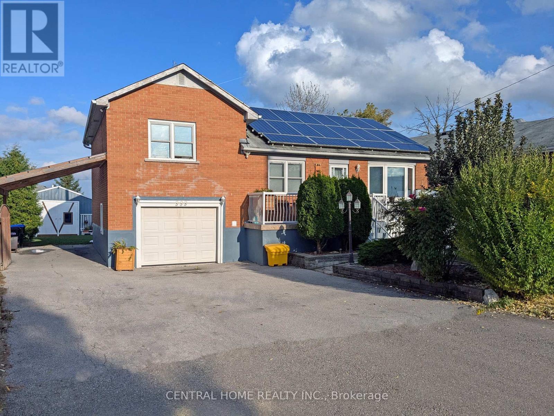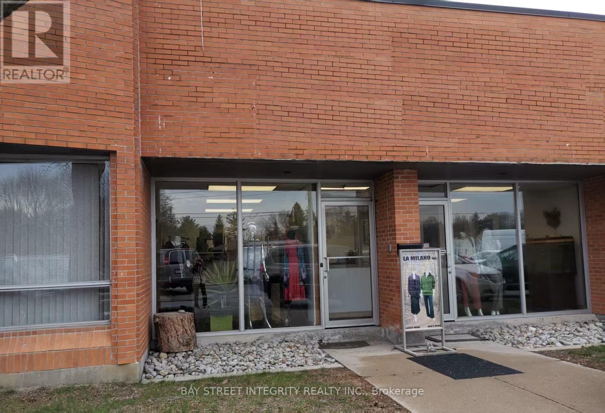3706 - 108 Peter Street
Toronto, Ontario
Absolutely Stunning 1 Yr New Luxurious Condo, Bright Corner Unit With An Unobstructed Southeast View With 2 Bedroom And 2 Washroom Offers a Split Layout. 9' Ceiling, Modern Kitchen W/Stainless Steel B/I Appliances & Quartz Counter Top. Plenty of Upgrades Including Stylish Contemporary LED Lighting Fixtures, Custom Backsplash, Cabinets, Kitchen Pot Lights & Dual Hand Held Shower. Custom Blinds Throughout. Close to TTC, Groceries, U of T, Financial District, Rogers Centre, Parks & Top-rated Restaurants. Fabulous Amenities Including : Gym, Rooftop Pool, Party Room, Concierge, Paid Visitor Parking, Co -working Space & More! 1 Parking Included. (id:59911)
Homelife New World Realty Inc.
267 Hidden Trail
Toronto, Ontario
Furnished This Luxury 2-story Detached 4 + 1 Bedroom, Family Home In The Lovely Ridgegate Neighborhood. Prox. 3000 Sq.Ft Of Total Living Space. Bright Fully Renovated Eat-In Kitchen With Large Centre Island & Breakfast Bar, Open To W Family Rm With High-Efficiency Wood Burning Fireplace Insert, Hardwood Floor, Decorative Wood Ceiling & Barn Doors Open To Oversized Door Double Car Garage, & Fully Fenced Private Backyard Oasis With Jacuzzi. All Appliances, Furniture, And Items Used For This House Are Brand New. Close To Parks, Schools, Hospitals, Ttc and Hwy. The Home Is Furnished But Furniture Can Be Removed. *** Short Term Or Long Term Available*** (id:59911)
RE/MAX Dynamics Realty
486 Laclie Street Unit# 304
Orillia, Ontario
Premium Corner Suite in Maple Arbour Condominiums – Sought-After North Ward Location! Welcome to this spacious and beautifully updated 2-bedroom, 2-bathroom corner unit offering 1,230 sq. ft. of comfortable living space. Nestled in a prime northward location, this premium suite boasts serene forest views, a large primary bedroom with ensuite, and a bright open-concept layout featuring a generous kitchen, dining area, and living room with walkout to a private balcony. Enjoy the convenience of in-suite laundry, a large storage room, and stylish updated flooring throughout. Located in the desirable Maple Arbour Condominiums, this secure and well-maintained building features a welcoming lobby, elevators, and a fantastic 1,200 sq. ft. community room with kitchen, washrooms, and regular social activities. Additional amenities include a mailroom, garbage/recycling facilities, and ample visitor parking. You're just minutes from shopping, Lake Couchiching, scenic walking trails, public transit, and countless amenities. Monthly Maintenance Fee: $438.93 Includes: Building insurance, exterior maintenance, common elements, landscaping, parking, property management, and snow removal (id:59911)
Coldwell Banker The Real Estate Centre Brokerage
227 Thompson Road
Caledonia, Ontario
Welcome to 227 Thompson Road! Discover refined living in this two-storey, all-brick detached home in Caledonia's fast-growing Empire Avalon community. Thoughtfully designed with families in mind, this home offers generous living space filled with natural light and stylish finishes. In 2025, the entire house was professionally painted and updated with all-new modern light fixtures, sleek hardwood on the main and laminate flooring everywhere else, and a fully renovated powder room. The main level features a bright, airy layout seamlessly connecting the kitchen, dining, and living areas--perfect for everyday living or entertaining--enhanced by a striking new modern tile backsplash in the kitchen and a stunning accent wooden wall in the family room. Upstairs, a spacious family great room with oversized windows leads to a private balcony, ideal for enjoying peaceful mornings or sunset views. The high-ceiling basement adds extra flexibility with a freshly painted floor, ready to be transformed into a home gym, playroom, or office. Additional updates include brand new modern garage doors and a freshly painted deck, boosting curb appeal and outdoor enjoyment. Set in a vibrant neighbourhood surrounded by green space, walking trails, and nearby amenities, this property is close to parks, shopping, Highway 6, and offers easy access to school bus routes. Exciting new developments include a public elementary school, a Catholic elementary school, and a childcare centre--all slated for completion in Fall 2025--making this location even more convenient for young families. Combining comfort, style, and future-ready surroundings, this home presents an excellent opportunity to settle into one of Caledonia's most promising areas. (id:59911)
Right At Home Realty
1315 Bishop Street Unit# 201
Cambridge, Ontario
Office space in one of the busiest intersection in Cambridge. The 1,000sq. ft. can be extended to 1,150sq.ft. as needed. The space is on the 2nd floor, however, there is elevator access. Perfect for law firms, Bookkeeping/Accounting office, insurance agency and other professional offices. Great exposure with signage space. Free parking on site. Utilities are included in additional rent. Easy to show. Available immediately. (id:59911)
RE/MAX Twin City Realty Inc.
264 Shakespeare Drive
Waterloo, Ontario
Nestled on one of the most desirable streets in Beechwood Park, 264 Shakespeare Dr. is a hidden gem in Waterloo, perfect for your growing family. This charming neighborhood boasts a welcoming, family-oriented community with access to an array of amenities, including a pool, tennis courts, children's programs, and social events. With Clair Lake Park nearby and close proximity to the Beechwood Park Homes Association's facilities, residents can enjoy additional recreational perks. The home’s ideal location offers convenience, with both universities, shopping, dining, and more just steps away. Designed for the modern work-from-home lifestyle, this spacious residence features five generously sized bedrooms upstairs, each offering picturesque views of the mature, landscaped lot. With four bathrooms, there’s plenty of space for everyone to enjoy comfort and privacy. The versatile layout allows for customization, whether you envision creating a luxurious primary suite with an ensuite bathroom and walk-in closet, or utilizing the rooms as they are. A finished basement offers even more living space, ideal for a recreation room, home office, or guest accommodations. A bright sunroom invites you to relax in a peaceful setting year-round, while the private backyard provides the perfect retreat for outdoor enjoyment. (id:59911)
Exp Realty
219 Cedar Drive
Turkey Point, Ontario
This is your HAPPY PLACE, welcome to this charming 3 bedroom bright, fresh cottage located at 219 Cedar Drive! Only steps from the beach...you do not want to miss out on this adorable cottage. Turn key, nothing left to do except bring the firewood and s’mores, sit back, relax and breathe. In 2021, all new exterior windows, doors, interior windows and doors, hardware, new electrical panel, 200 amp with breakers, new plumbing throughout, plumbing fixtures, new kitchen cabinets, vanity, new floor joists, subfloor, vinyl, 2 sub pumps in crawl space, poured concrete in crawl space with heater, poured concrete in exterior block walls, 3” spray foam insulation, new fascia, soffits, eves troughs, vinyl siding, dry wall, trim, hot water heater owned, new storage shed, electric baseboard heaters, ac/heater in wall unit, fibre optic internet, building permit, full inspection completed. Almost all contents remain with this gem! Come and see what Ontario’s South Coast is all about, sandy beaches, excellent fishing, blue skies and good vibes, relaxing commute to all major cities in southwestern Ont. Life is short...buy the cottage (id:59911)
RE/MAX Erie Shores Realty Inc. Brokerage
318 Erb Street W Unit# 1
Waterloo, Ontario
Book your showing today to discover this spacious lower level suite in a charming triplex! Boasting large windows that flood the space with natural light, it offers 3 LARGE bedrooms and a generously sized kitchen. This unit has over 1000 sqft. of carpet-free living space that is awaiting your personal touch! Situated in an unbeatable location, just 10-minutes from the University of Waterloo and 15-minutes from Wilfrid Laurier University & Conestoga College. Includes one parking space for your convenience! Unit is to be cleaned and repainted before new tenant occupancy. Available May 2025. (id:59911)
Royal LePage Wolle Realty
203 Mausser Avenue Unit# 9
Kitchener, Ontario
Discover comfort and charm in this newly renovated 800+ sqft, 2-bedroom, 1-bathroom apartment that is sure to make you feel right at home! Step inside to find tasteful upgrades such as luxury laminate flooring throughout, brand new stainless steel appliances, and a fully renovated bathroom that exudes a fresh and modern appeal. Large windows all throughout the unit flood the space with natural light, infusing every corner with warmth. Take your choice of basking in the sunlight streaming through your windows or out on your spacious balcony, and forget about the usual concerns of water, heat, and parking bills, as at 203 Mausser, they are all included in your rent! Enjoy further convenience as this location puts you just steps away from Mausser Park, grocery stores and bakeries, shopping centres, highways, schools, and more! Embrace stress-free living and book your private tour today! ***AVAILABLE IMMEDIATELY**HEAT, WATER, PARKING INCLUDED*** (id:59911)
Royal LePage Wolle Realty
5 Skelton Street
Mono, Ontario
A Very Rare "Cambridge" Model On A Premium Lot. 3-Car Garage With A Unique Porte Cochere Leading Into A Quaint Courtyard & An Additional Direct Side Entrance To Kitchen For Added Privacy. 4 Bedrooms Plus Office, Which Can Be Converted Into A 5th Bedroom. Painted In Neutral Colours. Bright White Kitchen With Quartz Countertops & Modern Backsplash. Open Concept Living/Kitchen/Breakfast Area With Bow Window & Fireplace. Upgraded LED Light Fixtures. Main Floor Laundry With Second Coat Closet, Added Cabinetry, & Separate Entrance To The Garage. Oversized Primary Bedroom With Sitting Area, His & Hers Closets, & 5Pc Ensuite With Frameless Glass Shower & Tub. Lots of Windows Throughout To Enjoy The Sunlight. Large Lot with Back Frontage of 95ft. Located On A Quiet Street With No Sidewalk At The Front. Walking Distance To Park And Island Lake Conservation Area For Fishing, Hiking & Community Events. Close To Hospital, Schools, & All Town Of Orangeville Amenities. (id:59911)
RE/MAX Real Estate Centre Inc.
7 Mccutcheon Road
Mulmur, Ontario
Escape The Hustle & Bustle And Embrace The Serenity Of Year Long Living In This Quaint Hamlet! Decompress & Be One With Nature On 3.61 Acres Of Property w A Pond & An Inground Pool. An Idyllic Spot To Entertain Family & Friends w Grounds To Play, Wooded Area To Explore, Parking For 8 Cars, Access To 2 Swim Ponds & Walking Trails Near By. This Unique, Custom Built Chalet-Style Home Has 3 Bedrooms, 2 Baths, Large Formal Dining, Living w Vaulted & Beamed Ceiling, Updated Kitchen, A 3 Season Sunroom, Multiple Walk Outs & Wrap Around Balcony. There's A Detached 2 Car Garage w Workshop Area & Bonus Room Above. **A New Eljen Septic System Was Installed June/24** Part Of The Spring Water Lakes Association, Annual Fees For Membership & Snow Levey Are Approx. $525/Yr. (Under NEC & NVCA Jurisdiction). (id:59911)
RE/MAX Real Estate Centre Inc.
299 Dalgleish Trail
Hamilton, Ontario
Welcome to this bright and beautifully finished end-unit four-bedroom townhome in the sought-after Hannon community of Hamilton. Designed with modern living in mind, this spacious home offers stylish heavy-duty vinyl floors, sleek stainless steel appliances, and a private balcony perfect for morning coffee or evening unwinding. With three full bathrooms, a convenient powder room, and a full-sized basement, theres plenty of space for family life and entertaining. The double car garage and double driveway provide generous parking for you and your guests. Ideally located close to top-rated schools, parks, grocery stores, and retail shops, this is a fantastic opportunity to enjoy comfort, convenience, and community all in one. (id:59911)
RE/MAX Hallmark Realty Ltd.
5 Liscombe Road
Toronto, Ontario
Welcome to 5 Liscombe! A recently renovated and upgraded Raised-Bungalow. This 3-bedroom, 2 FULL bath gem is situated on a spacious 58 x 100 ft lot, offering ample room for outdoor activities and gardening. This inviting property boasts a beautiful sunroom, perfect for relaxing and enjoying the view of the lush backyard. The fully finished basement features a separate living area and Separate entrance, access to a garage and cold cellar, ideal for guests, in-laws, or rental potential. With ample living space, this home offers a perfect blend of comfort and convenience, ready to meet all your family's needs. Don't miss the opportunity to make this delightful property your own! Steps Away From, Transit, Shops, Bakeries, Hospitals, Yorkdale Mall, The 401 Corridor And so much More. Excellent Rental Opportunity For Investors. (id:59911)
Harvey Kalles Real Estate Ltd.
83 Hilts Drive
Richmond Hill, Ontario
Welcome To This Meticulously Maintained Semi-Detached, Nestled Peaceful Neighborhood. 1st Owner. 2320 Sf as Per Builder. $$$ Upgrades. Amazing Layout Featuring Great room with Gas Fireplace, Dining combined with Family room, 4 Bedrooms + Office Den + Laundry Room on the 2nd floor, Hardwood Floor On Main & upper Hallway, Pot Lights Throughout, Open Concept Kitchen with Quartz Countertop, Stainless Steel Appliances, Gas Stove, Extended Pantry, Deep Sink & Eat-In Central Island. High Ceiling W/ 9 Ft On Main & 2nd. The Basement is newly Finished with Portlights, a 3-pc modern washroom, a 5th Bedroom, a Recreation room, and a Rough-in for another kitchen, There is a place for extra Laundry and there is an opportunity to make a separate entrance to be a fully separate Apartment, Amazing opportunity for INVESTORS, lots of storage space, Fully Fenced Backyard, Extra Wide Garage. Smart Garage Door Opener/Door Bell/Thermostat. Walking Distance To Richmond Green S.S, Richmond Green Park, Library, Home Depot, and Costco. Close To Bayview Secondary School & Christ The King French Immersion School & Hwy 404 And Shops. (id:59911)
Right At Home Realty
12 Sorrel Court
Toronto, Ontario
***Fantastic Four Level Sidesplit In Prime Bayview Village Location*** Surrounded by multi-million luxy homes. 5 Generously Sized Bedrooms, 4 Bathrooms & Hardwood Floors Thru-out. Designed For Both Comfort & Style, This Bright & Spacious Home Boasts Terrific Flow Perfect For Entertaining. A Bonus Kitchen Extension & Renovation Adds Even More Functionality Together With Granite Countertops, Stainless Steel Appliances & A Huge Kitchen Island, Complete With A Walkout To A New Two-Tiered Deck Overlooking A Very Private 60 x 125 Ft Fully Fenced & Landscaped Yard Serviced By Irrigation. With The Warmth Of 2 Fireplaces (Wood Burning) This Home Exudes Character And Is Full Of Charm. A Finished Basement, Ample Storage & Built Ins Galore. This Executive Family Size Home Will Not Last!!! (id:59911)
Aimhome Realty Inc.
5380 Perth Line 8
Perth South, Ontario
Welcome to this private 1.1-acre country property, located on a paved road just East of Kirkton and only 10 minutes to St. Marys. Offering a peaceful rural setting, this home combines charm, space, and potential. Various updates have already been completed, including windows and doors (2019), 4 electric heat pumps and more, giving you a strong head start toward completing the owners vision or adding your own touches. With ample square footage, there's room to grow, renovate, or reimagine the space to suit your needs. The expansive lot provides plenty of space for outdoor living, gardens, or the possibility of adding a shop or detached garage. If you are looking to move to the country at an affordable price, come view this home and start enjoying all the privacy and space that rural living has to offer. Click on the virtual tour link, view the floor plans, photos, layout and YouTube link and then call your REALTOR to schedule your private viewing of this great property! (id:59911)
RE/MAX A-B Realty Ltd
1 - 31 Southdale Avenue
Kitchener, Ontario
A Bright and cozy bachelor apartment featuring a glass bathroom. Situated in a 4 Plex's basement. Includes heat, water, and one parking space outside. Laundry is conveniently located next door. Close to schools, public transportation, Highway 8, and numerous other facilities. This mature, peaceful region is waiting for you. (id:59911)
RE/MAX Twin City Realty Inc.
320 - 2486 Old Bronte Road
Oakville, Ontario
Spacious and Bright 739 sqft 2 Bed 1 Bath Unit with a Rare 345 sqft Open Terrace. Looking for A+ Non-Smoker Non-Pet Tenants, Close to Schools, Restaurants, Grocery, Minutes away from Hwy QEW/407. Brand New Floors. Tenant pays for Hydro, Water, Internet. (id:59911)
Right At Home Realty
7602 Redstone Road
Mississauga, Ontario
One-of-a-Kind Masterpiece built in 2022, situated on a CORNER premium lot with approx. 6000 Sq. ft. of luxury living space (4078 Sf ABOVE GRADE). 9 BEDROOMS 8 BATHROOMS in total! This home offers a contemporary design with luxury finishes throughout. As you step through the main foyer you're greeted with heated floors that extend throughout the dining, kitchen, and living areas. Two main-level guest bedrooms (or office spaces) share a Jack-and-Jill 5-piece ensuite with custom built-in closet. Exquisite millwork enhances the homes elegance. The gourmet-style kitchen is a chefs dream, equipped with top-of-the-line appliances with a separate spice kitchen. The dining area comfortably seats 10, making it ideal for large family gatherings. Adjacent to the dining area, the expansive living room features a cozy Dimplex fireplace, creating the perfect ambiance. For entertaining, the grand great room is a showstopper with its 17-FOOT SOARING CEILINGS, luxurious chandeliers that provide an impressive, opulent feel. Large windows flood the space with natural sunlight and equipped with motorised shades. Hardwood flooring throughout this great room complements the homes elegant style, and accent feature walls add a unique, custom touch to the design. Second level features 9-foot ceilings, a sitting area with electric fireplace and a primary bedroom thats truly a retreat, w 2 large walk-in closets, and a spa inspired 5 piece ensuite bathroom. Additionally, the second floor offers 3 more well-sized bedrooms, each with its own ensuite bathroom and walk-in closet. Accent walls and craftsmanship details blends seamlesslessly, adding character to each bedroom. The second floor also features a convenient laundry room. The finished walkout basement is a standout feature. It comes with permits to convert into two units one with a bedroom and bathroom, and the other with two bedrooms and a bathroom, making it perfect for extended family, guests, or as a rental opportunity. (id:59911)
Ipro Realty Ltd.
807 - 225 Veterans Drive
Brampton, Ontario
LUXURY AT ITS FINEST IN BRAMPOTON !! GARBAGE CHUTE AT EACH FLOOR , GYM AND PARTY HALL ACCESS , UNDERGROUND PARKING AND LOCKER . SPECIAL KEY FOB FOR BUILING ACESS , UNDERGROUND PARKING REMOTE CONTROL , STEP TO GO STATION Prime location in the heart of the city, offering the best of urban living, luxury, and convenience. 9 Ft Ceiling that provides an airy feel throughout. Floor-to-ceiling windows from both living room & bedroom, allowing a tranquil view of the greenery outside. Generous size balcony. Modern Kitchen with extended cabinet. Meticulously maintained and move-in-ready. State of the art building amenities, loaded with fun activities! A true gem not to miss out on! (id:59911)
Homelife/miracle Realty Ltd
78 Fitzgerald Avenue
Markham, Ontario
Welcome to This Luxurious Residence in the Prestigious Heart of Unionville!This stunning 5,000+ sqft home offers an exquisite blend of modern elegance and sophisticated design. Featuring 6 parking spaces and soaring 10' ceilings on the main level, the home boasts 2 spacious living rooms adorned with opulent crystal chandeliers.The open-concept gourmet kitchen is equipped with top-of-the-line built-in appliances, sleek granite countertops, and custom cabinetry perfect for culinary enthusiasts. Step outside onto the architecturally designed modern deck, ideal for both entertaining and relaxation in the outdoors.The 9' ceilings on the second floor are complemented by an extra-large skylight, bathing the space in abundant natural light. Each of the 4 spacious bedrooms features its own ensuite bath and walk-in closet, while the iconic master suite is accentuated by elegant Gucci wallpaper, adding a luxurious touch.The open-concept finished basement offers a versatile recreation space, alongside an additional bedroom and bathroom, perfect for guests or family. (id:59911)
Homelife Landmark Realty Inc.
384 Becker Road
Richmond Hill, Ontario
One-of-a-Kind Gem in the Highly Sought-After Crosby Neighborhood! This beautifully maintained 4-bedroom detached carpet-free home sits on an incredible 53.60 x 225.89 ft. lot. The spacious living and dining areas flow seamlessly, while the lower-level family room provides direct access to a vast backyard perfect for entertaining and outdoor activities. Recent updates include a new roof (Oct. 2024), Flooring (Oct. 2024, major portion), Furnace (Oct. 2023), A/C (Oct. 2023), HWT (Oct. 2021). Nestled in the heart of Crosby, this home is just a short walk to parks, and close to transit, shopping, top-rated schools (including an IB program), and highways 404 and 407. (id:59911)
Bay Street Integrity Realty Inc.
333 Walker Avenue
Bradford West Gwillimbury, Ontario
Sitting On A Large Lot 60Ft X 165Ft (200Ft on north side) In Booming Bradford, Nice Neighbourhood, is an incredible opportunity rare condition house(workshop, Storage, Loft rooms, Deck...). Durable easy care flooring throughout (waterproof laminate on main level), This Side-split Has 3 Good-Sized Bedrooms, Spacious Living/Dining Rm W/new laminate Floor/Pot lights/Lux ceiling light fixtures, lovely Kitchen, Finished Bsmt Suite W/3 Pc Bath, Kitchenette, Separate Entrance. Bright Laundry Room through kitchen W/Cabinets/Closet/Counter-top/ LED lights ideal for household chores, A large Garage with a lot of Cabinets/Shelves using as Storage W/ Auto LED Lights, Garage door opener W/key/keypad/App/Battery backup. Bonus Loft as a home/office or For The Children To Play In W/Skylight & Some Cabinets, A Paved Driveway That Will Fit 5 Cars, beautiful large back yard W/Deck/Benches/Flower Planter/Solar Lights/Shade Blinds, Also a Fantastic Mesh Gazebo for summer without Mosquitoes bothering you, Beautiful Landscaped Gardens Both Front & Back Of House, Large Workshop for Woodworking Lovers, W/Landscape Stuff storage. Special Place For You and family! Enjoy saving energy/bills with a Heat Pump(2024) as Heating Source, Also a Gas Furnace as Auxiliary heating source as well in winter. Close to school, walk to park/ tennis court/ basketball court/ playground in minutes, community centre & lots of amenities. Absolutely move in ready for your family & extended family, or opportunity as a complete investment property. (id:59911)
Central Home Realty Inc.
6 & 7 - 80 Bullock Drive
Markham, Ontario
Great opportunity to acquire both Units 6 and 7 (two units combined) at 80 Bullock Drive in Markham, total approximately 7541 square feet of prime commercial & industrial space.The property offers a spacious layout with partial allocated for retail use, making it ideal for businesses needing both industrial and customer-facing areas.The front portion features a welcoming Professionalreception area, three private offices, spacious showroom ,two washrooms for added convenience,A well-equipped kitchen further enhances the working environment, providing a space for employees to relax and recharge,Open layout that suits various business needsZoning allows for a wide range of l usesWoodworking, Granite,kitchen manufacturing, .Food Processing, And Much More Ample Parking spaces..Great for investment or business use Fronting onto the high-traffic Bullock Drive, Located near the intersection of Highway 7 East and McCowan Road, provides tremendous convenience and great exposure. The property offers easy access to public transit, major highways Hwy 7, 407, 404, And and GO Transit, ensuring efficient shipping and receiving logistics. as well as proximity to CF Markville Shopping Centre York Region Transit (YRT) . Markham Centennial Community Centre and Park, this property provides a strategic blend of convenience and growth potential in one of Markham's most desirable commercial corridors - an excellent choice for a stable, long-term investment. (id:59911)
Bay Street Integrity Realty Inc.


