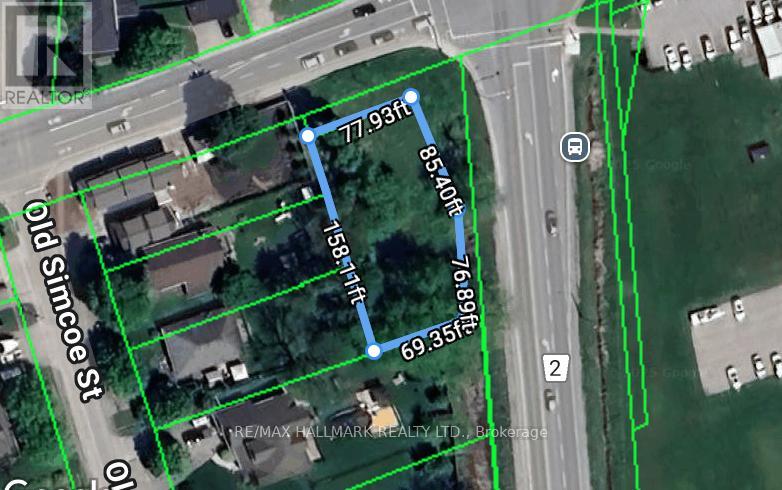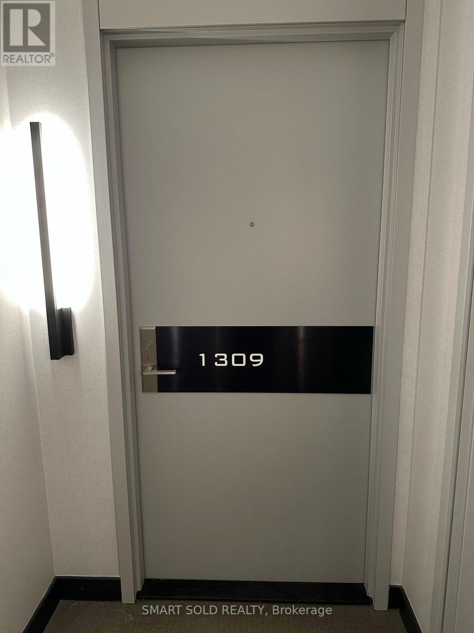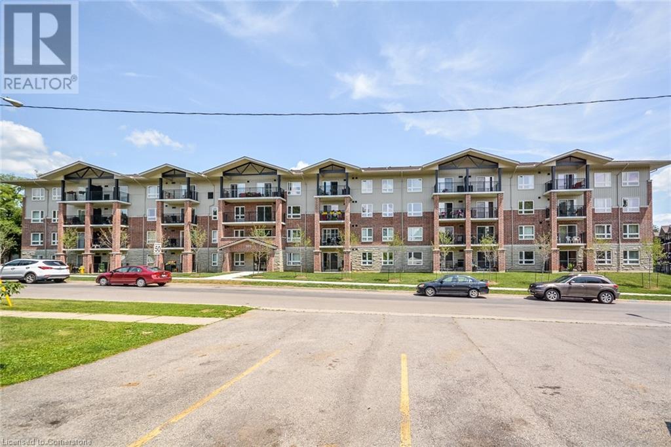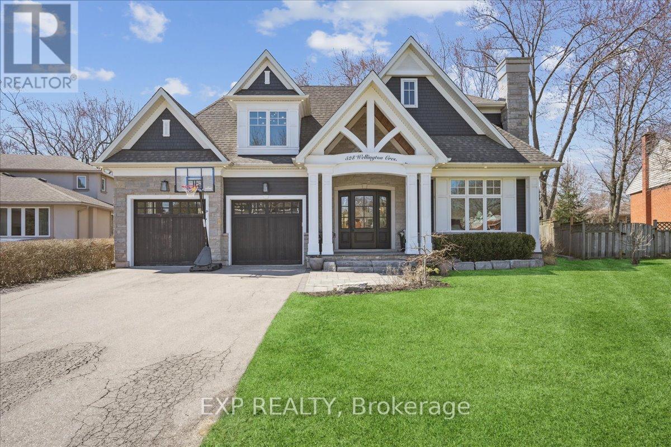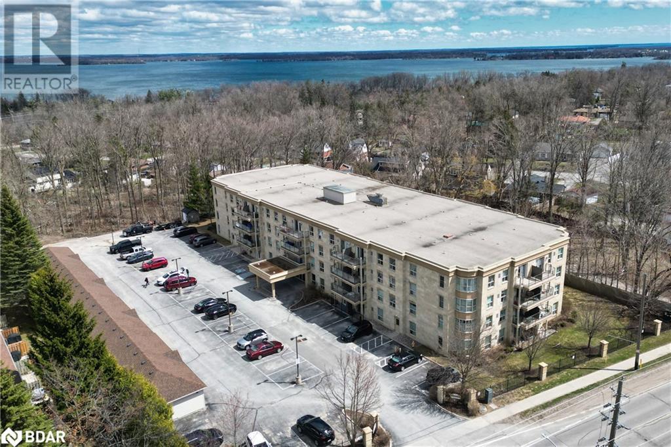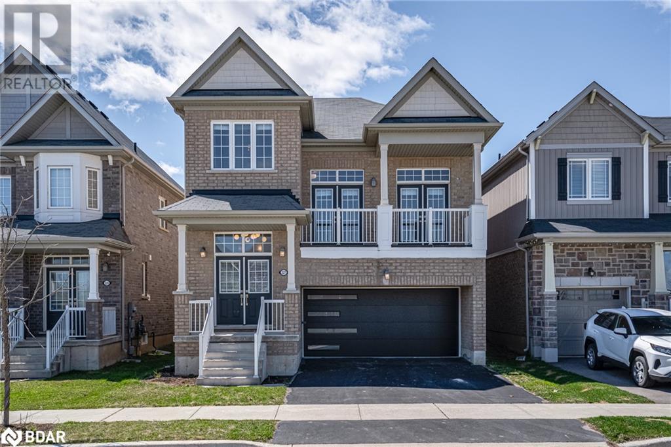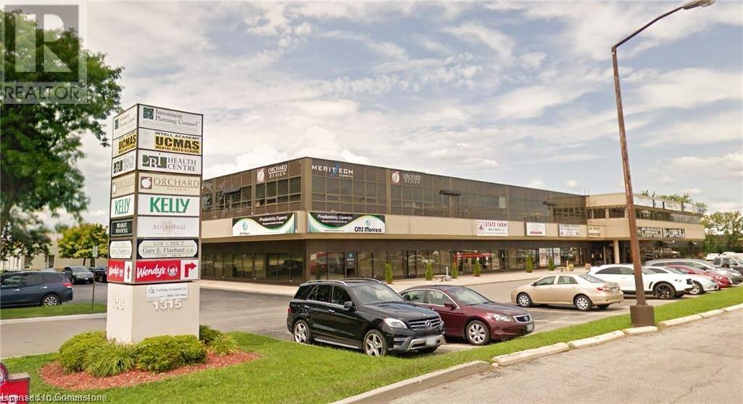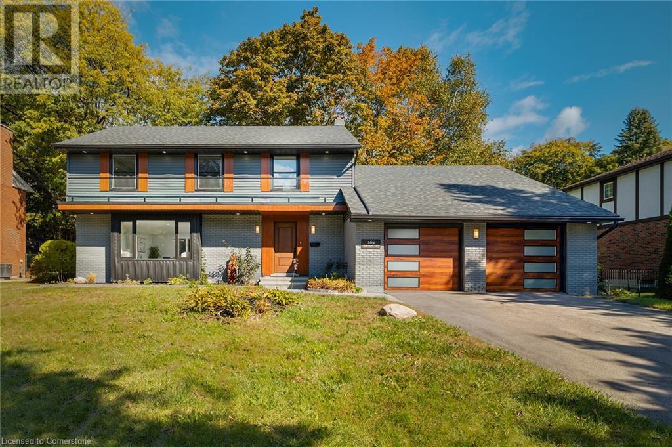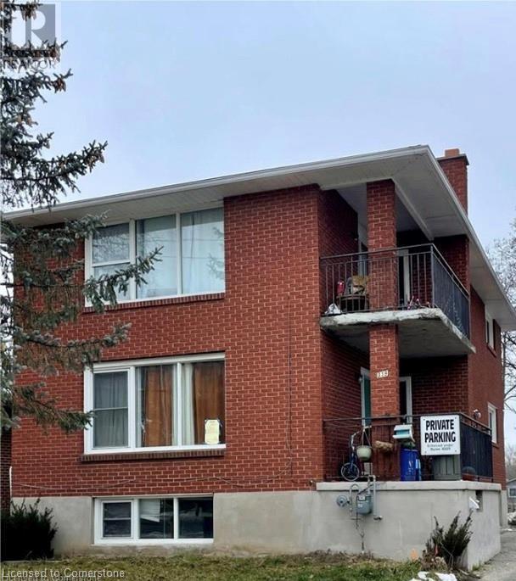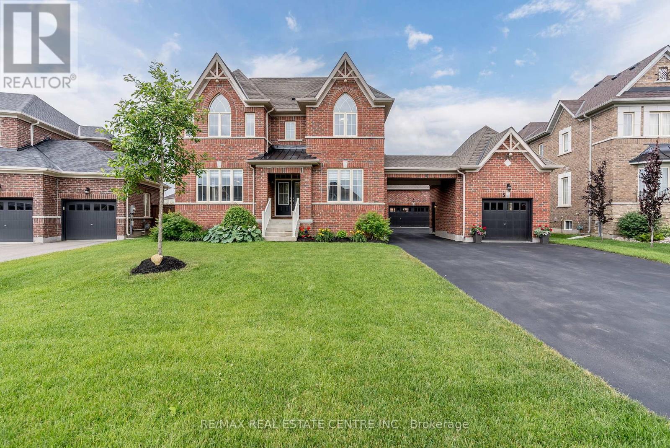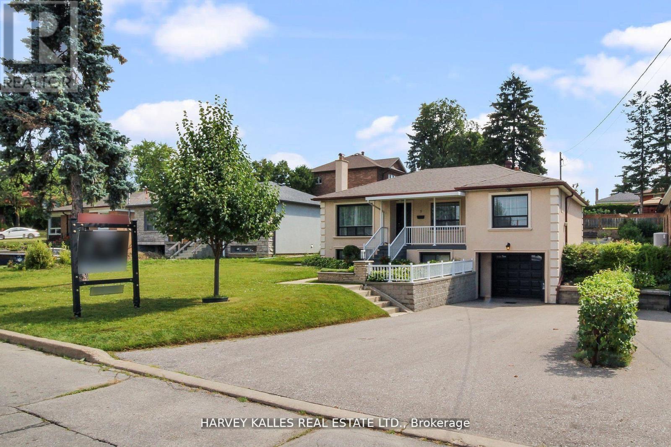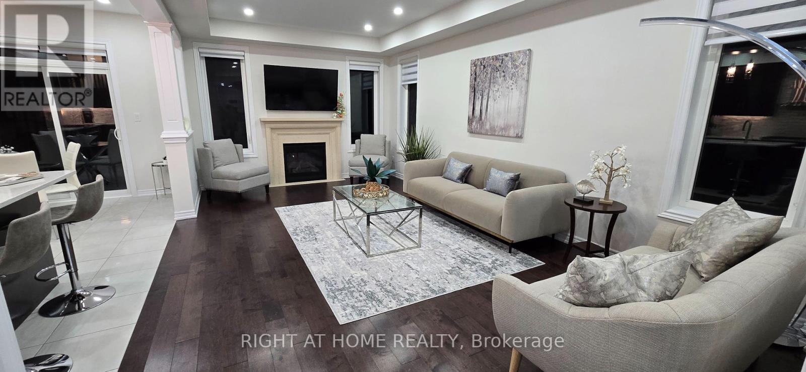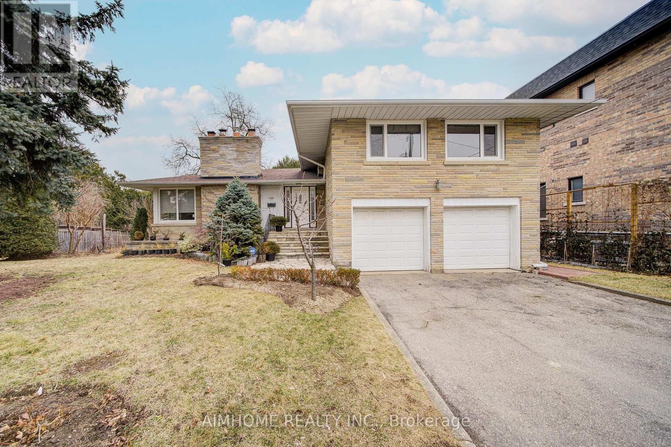(Bsmt) - 1230 Oakhill Avenue
Oshawa, Ontario
Welcome to this stunning, brand-new 2-bedroom basement apartment in the sought-after Taunton community. With an open-concept layout, gleaming laminate floors, and modern pot lights, this space feels bright and welcoming. The kitchen features brand-new stainless steel appliances, perfect for cooking enthusiasts. Spacious bedrooms provide comfort and tranquility. Located in a family-friendly neighborhood, close to parks, schools, and amenities, this home is ideal for AAA tenants. Move-in ready and waiting for you to make it your own! (id:59911)
RE/MAX Hallmark First Group Realty Ltd.
11 Raglan Road W
Oshawa, Ontario
Vacant Land, Building Lot In North Oshawa. Great Lot With R1-H Residential Zoning. 77.86 Ft Frontage By 158 Ft (approximate). Mature, Well-Established Area Located Minutes Oshawa, Port Perry And 407. Buyer To Do Their Own Due Diligence. No services to property. (id:59911)
RE/MAX Hallmark Realty Ltd.
1309 - 33 Helendale Avenue
Toronto, Ontario
Live At The Heart Of The Yonge & Eglinton Community. Steps Away From Public Transit, Parks, Shops And Restaurants. This Coveted Whitehaus Condo Features A Bright Floor-To-Ceiling Windows, Beautiful Floors And Fixtures. Kitchen Has Built-In Quality Appliances. Great Neighborhood. Near 100 Walk, Transit & Bike Score. (id:59911)
Smart Sold Realty
#1309 - 120 Parliament Street
Toronto, Ontario
Welcome to your dream condo in one of Torontos most vibrant and fast-growing neighborhoods. Located at 120 Parliament Street, this stunning one-bedroom plus den unit offers everything you need for stylish, convenient urban living. From the moment you walk in, you'll be impressed by the thoughtfully designed layout, perfect for young professionals, small families, or anyone space that can easily be used as a home office, nursery, or guest room, giving you flexibility for your lifestyle. The bedroom is bright and cozy, offering ample closet space and room for a queen-sized bed. Every detail is designed for comfort and efficiency.Beyond the unit itself, the building offers an impressive array of amenities. Enjoy peace of mind with 24/7 concierge service and controlled access. Stay active with a fully equipped gym, or relax and take in the city views from the rooftop lounge. Theres also a yoga studio for your daily flow, a pet spa to pamper your furry friend, and even an art studio to fuel your creativity everything you need is right at your fingertips.But what truly sets this condo apart is its unbeatable location. Nestled in the heart of the Downtown East, you're within walking distance of the historic Distillery District, where charming cobblestone streets meet trendy cafes, artisan shops, and cultural events year-round. You're also steps from St. Lawrence Market, one of the citys best spots for fresh produce and gourmet treats.Commuting is a breeze with quick access to the Gardiner Expressway, Don Valley Parkway, and multiple TTC streetcar and bus routes. Whether you're headed to the Financial District, the Waterfront, or exploring nearby neighbourhoods like Corktown and Riverside, you're never more than a few minutes away from your destination. Its Truly Value for Money!! (id:59911)
Real Broker Ontario Ltd.
1310 - 20 Edward Street
Toronto, Ontario
One Year New 3 Bdrm & 2 Bath Condo, Located In The Heart Of Downtown Core. Open Concept Floor Plan, Floor To Ceiling Windows, Laminate Floor Throughout, 9Ft Ceiling,Large Balcony With Unobstructed Sw View! Builtin Fridge, Dishwasher And Lots Of Storage Space. Mins To T&T Supermarket, Eaton Centre, Dundas Square, Subway, Restaurants, Close To U Of T, Ryerson, Ocad, Close To Hospital. Excellent Opportunity To Rent A Brand New Suite In Dt Toronto! (id:59911)
Homelife New World Realty Inc.
4201 - 33 Charles Street E
Toronto, Ontario
Large 1+1 Unit with 10ft ceiling floor to ceiling windoes with South East exposure. Large enclosed Den with a closet can be used as 2nd bedroom. Walking distance to U of T, Yorkville, surrounded by restaurants, banks and shopping center. Step away from Bloor Subway Station. (id:59911)
Aimhome Realty Inc.
505 Margaret Street Unit# 201
Cambridge, Ontario
Bright West-Facing Condo - Perfect for First-Time Buyers, Investors & Down-Sizers. 763 sq ft | 1 Bed + Den | Private Balcony | Low Fees. Discover this exceptional urban retreat in one of the area's most prestigious buildings. This efficiently designed 763 sq ft condo features an open concept layout that maximizes space and functionality while providing a surprisingly spacious feel throughout. First-time buyers will appreciate the attainable entry point into homeownership with move-in ready condition, six quality appliances included, and budget-friendly low maintenance fees. The stylish California shutters throughout add immediate value and sophisticated charm to every room, eliminating the need for window treatments. Investors will recognize the strong rental potential of this highly desirable floor plan in a prime location that consistently attracts quality tenants. The versatile den increases market appeal, while the historically strong appreciation in this sought-after development combined with impressively low carrying costs enhances your return on investment from day one. Down-sizers will enjoy the thoughtfully designed space that feels surprisingly spacious despite its efficient footprint. The private west-facing balcony extends your living area outdoors with beautiful sunset views, while the versatile den perfectly accommodates treasured belongings or continuing beloved hobbies in your new, maintenance-free lifestyle where building amenities replace yard work and home repairs. Bathed in natural light throughout the day, this bright condo offers convenient access to shopping, dining, entertainment, and transit options. The surprisingly low condo fees create an exceptional opportunity rarely found in today's competitive market. Don't miss this chance to own in one of the neighbourhood's most sought-after buildings, offering the perfect combination of value, location, and comfort for any lifestyle. Schedule your private viewing today! (id:59911)
The Agency
528 Wellington Crescent
Oakville, Ontario
Welcome to this spectacular custom-built residence in West Oakville, designed by renowned local architect Joris Keeren. Nestled on a premium pie-shaped lot with 97 feet of width across the back, this newly constructed home offers over 6,000 sq ft of luxurious living space, filled with natural light and top-tier finishes throughout.Enter through a grand 20-foot foyer and experience an expansive open-concept layout that seamlessly blends comfort and elegance. The gourmet kitchen is a culinary showpiece, featuring a large T-shaped island, chef-grade appliances, a walk-in pantry, and a functional servery. The Great Room, with its soaring 18-foot ceilings, opens to a beautifully landscaped backyard and a cedar-lined covered porch.Enjoy year-round outdoor living with a fully equipped covered area that includes a built-in BBQ, fridge, task sink, and a double-sided gas fireplaceperfect for alfresco dining and entertaining. A formal dining room with French doors leads to a cozy side porch, ideal for quiet moments.Upstairs, youll find four spacious bedrooms, including a stunning primary suite complete with a custom walk-in closet and a luxurious 5-piece ensuite with a freestanding soaker tub. A generous laundry room with a steam styler enhances everyday living.The fully finished lower level features radiant in-floor heating, a large recreation room with wet bar and wine display, and a state-of-the-art home theatre with built-in projector, screen, Control4 automation system, and integrated speakers. Theatre couches and ottomans are included. Minutes to Appleby College, top-rated schools, beautiful parks, and with an easy commute to downtown Toronto, this home offers the perfect balance of luxury, practicality, and timeless design. Ideal for growing families and entertaining in style. (id:59911)
Exp Realty
79 Heathview Avenue
Toronto, Ontario
A stunning detached luxury home offering the best value in North Yorks prime Bayview Village neighbourhood. Excellent opportunity for development or a new build: 50 by 120 rectangular lot located near Finch Avenue. Fully-fenced private Backyard. Convenient Traffic/Transportation Access: HWY 401/404/DVP, Finch & Bayview Subway stations, GO Train Station. Close to Bayview Village Mall, Supermarket, many shops & eateries, North York General Hospital. Top-rated schools in North York: Earl Haig SS - Bayview MS - Elkhorn PS. (id:59911)
Right At Home Realty
3706 - 108 Peter Street
Toronto, Ontario
Absolutely Stunning 1 Yr New Luxurious Condo, Bright Corner Unit With An Unobstructed Southeast View With 2 Bedroom And 2 Washroom Offers a Split Layout. 9' Ceiling, Modern Kitchen W/Stainless Steel B/I Appliances & Quartz Counter Top. Plenty of Upgrades Including Stylish Contemporary LED Lighting Fixtures, Custom Backsplash, Cabinets, Kitchen Pot Lights & Dual Hand Held Shower. Custom Blinds Throughout. Close to TTC, Groceries, U of T, Financial District, Rogers Centre, Parks & Top-rated Restaurants. Fabulous Amenities Including : Gym, Rooftop Pool, Party Room, Concierge, Paid Visitor Parking, Co -working Space & More! 1 Parking Included. (id:59911)
Homelife New World Realty Inc.
267 Hidden Trail
Toronto, Ontario
Furnished This Luxury 2-story Detached 4 + 1 Bedroom, Family Home In The Lovely Ridgegate Neighborhood. Prox. 3000 Sq.Ft Of Total Living Space. Bright Fully Renovated Eat-In Kitchen With Large Centre Island & Breakfast Bar, Open To W Family Rm With High-Efficiency Wood Burning Fireplace Insert, Hardwood Floor, Decorative Wood Ceiling & Barn Doors Open To Oversized Door Double Car Garage, & Fully Fenced Private Backyard Oasis With Jacuzzi. All Appliances, Furniture, And Items Used For This House Are Brand New. Close To Parks, Schools, Hospitals, Ttc and Hwy. The Home Is Furnished But Furniture Can Be Removed. *** Short Term Or Long Term Available*** (id:59911)
RE/MAX Dynamics Realty
486 Laclie Street Unit# 304
Orillia, Ontario
Premium Corner Suite in Maple Arbour Condominiums – Sought-After North Ward Location! Welcome to this spacious and beautifully updated 2-bedroom, 2-bathroom corner unit offering 1,230 sq. ft. of comfortable living space. Nestled in a prime northward location, this premium suite boasts serene forest views, a large primary bedroom with ensuite, and a bright open-concept layout featuring a generous kitchen, dining area, and living room with walkout to a private balcony. Enjoy the convenience of in-suite laundry, a large storage room, and stylish updated flooring throughout. Located in the desirable Maple Arbour Condominiums, this secure and well-maintained building features a welcoming lobby, elevators, and a fantastic 1,200 sq. ft. community room with kitchen, washrooms, and regular social activities. Additional amenities include a mailroom, garbage/recycling facilities, and ample visitor parking. You're just minutes from shopping, Lake Couchiching, scenic walking trails, public transit, and countless amenities. Monthly Maintenance Fee: $438.93 Includes: Building insurance, exterior maintenance, common elements, landscaping, parking, property management, and snow removal (id:59911)
Coldwell Banker The Real Estate Centre Brokerage
227 Thompson Road
Caledonia, Ontario
Welcome to 227 Thompson Road! Discover refined living in this two-storey, all-brick detached home in Caledonia's fast-growing Empire Avalon community. Thoughtfully designed with families in mind, this home offers generous living space filled with natural light and stylish finishes. In 2025, the entire house was professionally painted and updated with all-new modern light fixtures, sleek hardwood on the main and laminate flooring everywhere else, and a fully renovated powder room. The main level features a bright, airy layout seamlessly connecting the kitchen, dining, and living areas--perfect for everyday living or entertaining--enhanced by a striking new modern tile backsplash in the kitchen and a stunning accent wooden wall in the family room. Upstairs, a spacious family great room with oversized windows leads to a private balcony, ideal for enjoying peaceful mornings or sunset views. The high-ceiling basement adds extra flexibility with a freshly painted floor, ready to be transformed into a home gym, playroom, or office. Additional updates include brand new modern garage doors and a freshly painted deck, boosting curb appeal and outdoor enjoyment. Set in a vibrant neighbourhood surrounded by green space, walking trails, and nearby amenities, this property is close to parks, shopping, Highway 6, and offers easy access to school bus routes. Exciting new developments include a public elementary school, a Catholic elementary school, and a childcare centre--all slated for completion in Fall 2025--making this location even more convenient for young families. Combining comfort, style, and future-ready surroundings, this home presents an excellent opportunity to settle into one of Caledonia's most promising areas. (id:59911)
Right At Home Realty
1315 Bishop Street Unit# 201
Cambridge, Ontario
Office space in one of the busiest intersection in Cambridge. The 1,000sq. ft. can be extended to 1,150sq.ft. as needed. The space is on the 2nd floor, however, there is elevator access. Perfect for law firms, Bookkeeping/Accounting office, insurance agency and other professional offices. Great exposure with signage space. Free parking on site. Utilities are included in additional rent. Easy to show. Available immediately. (id:59911)
RE/MAX Twin City Realty Inc.
264 Shakespeare Drive
Waterloo, Ontario
Nestled on one of the most desirable streets in Beechwood Park, 264 Shakespeare Dr. is a hidden gem in Waterloo, perfect for your growing family. This charming neighborhood boasts a welcoming, family-oriented community with access to an array of amenities, including a pool, tennis courts, children's programs, and social events. With Clair Lake Park nearby and close proximity to the Beechwood Park Homes Association's facilities, residents can enjoy additional recreational perks. The home’s ideal location offers convenience, with both universities, shopping, dining, and more just steps away. Designed for the modern work-from-home lifestyle, this spacious residence features five generously sized bedrooms upstairs, each offering picturesque views of the mature, landscaped lot. With four bathrooms, there’s plenty of space for everyone to enjoy comfort and privacy. The versatile layout allows for customization, whether you envision creating a luxurious primary suite with an ensuite bathroom and walk-in closet, or utilizing the rooms as they are. A finished basement offers even more living space, ideal for a recreation room, home office, or guest accommodations. A bright sunroom invites you to relax in a peaceful setting year-round, while the private backyard provides the perfect retreat for outdoor enjoyment. (id:59911)
Exp Realty
219 Cedar Drive
Turkey Point, Ontario
This is your HAPPY PLACE, welcome to this charming 3 bedroom bright, fresh cottage located at 219 Cedar Drive! Only steps from the beach...you do not want to miss out on this adorable cottage. Turn key, nothing left to do except bring the firewood and s’mores, sit back, relax and breathe. In 2021, all new exterior windows, doors, interior windows and doors, hardware, new electrical panel, 200 amp with breakers, new plumbing throughout, plumbing fixtures, new kitchen cabinets, vanity, new floor joists, subfloor, vinyl, 2 sub pumps in crawl space, poured concrete in crawl space with heater, poured concrete in exterior block walls, 3” spray foam insulation, new fascia, soffits, eves troughs, vinyl siding, dry wall, trim, hot water heater owned, new storage shed, electric baseboard heaters, ac/heater in wall unit, fibre optic internet, building permit, full inspection completed. Almost all contents remain with this gem! Come and see what Ontario’s South Coast is all about, sandy beaches, excellent fishing, blue skies and good vibes, relaxing commute to all major cities in southwestern Ont. Life is short...buy the cottage (id:59911)
RE/MAX Erie Shores Realty Inc. Brokerage
318 Erb Street W Unit# 1
Waterloo, Ontario
Book your showing today to discover this spacious lower level suite in a charming triplex! Boasting large windows that flood the space with natural light, it offers 3 LARGE bedrooms and a generously sized kitchen. This unit has over 1000 sqft. of carpet-free living space that is awaiting your personal touch! Situated in an unbeatable location, just 10-minutes from the University of Waterloo and 15-minutes from Wilfrid Laurier University & Conestoga College. Includes one parking space for your convenience! Unit is to be cleaned and repainted before new tenant occupancy. Available May 2025. (id:59911)
Royal LePage Wolle Realty
203 Mausser Avenue Unit# 9
Kitchener, Ontario
Discover comfort and charm in this newly renovated 800+ sqft, 2-bedroom, 1-bathroom apartment that is sure to make you feel right at home! Step inside to find tasteful upgrades such as luxury laminate flooring throughout, brand new stainless steel appliances, and a fully renovated bathroom that exudes a fresh and modern appeal. Large windows all throughout the unit flood the space with natural light, infusing every corner with warmth. Take your choice of basking in the sunlight streaming through your windows or out on your spacious balcony, and forget about the usual concerns of water, heat, and parking bills, as at 203 Mausser, they are all included in your rent! Enjoy further convenience as this location puts you just steps away from Mausser Park, grocery stores and bakeries, shopping centres, highways, schools, and more! Embrace stress-free living and book your private tour today! ***AVAILABLE IMMEDIATELY**HEAT, WATER, PARKING INCLUDED*** (id:59911)
Royal LePage Wolle Realty
5 Skelton Street
Mono, Ontario
A Very Rare "Cambridge" Model On A Premium Lot. 3-Car Garage With A Unique Porte Cochere Leading Into A Quaint Courtyard & An Additional Direct Side Entrance To Kitchen For Added Privacy. 4 Bedrooms Plus Office, Which Can Be Converted Into A 5th Bedroom. Painted In Neutral Colours. Bright White Kitchen With Quartz Countertops & Modern Backsplash. Open Concept Living/Kitchen/Breakfast Area With Bow Window & Fireplace. Upgraded LED Light Fixtures. Main Floor Laundry With Second Coat Closet, Added Cabinetry, & Separate Entrance To The Garage. Oversized Primary Bedroom With Sitting Area, His & Hers Closets, & 5Pc Ensuite With Frameless Glass Shower & Tub. Lots of Windows Throughout To Enjoy The Sunlight. Large Lot with Back Frontage of 95ft. Located On A Quiet Street With No Sidewalk At The Front. Walking Distance To Park And Island Lake Conservation Area For Fishing, Hiking & Community Events. Close To Hospital, Schools, & All Town Of Orangeville Amenities. (id:59911)
RE/MAX Real Estate Centre Inc.
7 Mccutcheon Road
Mulmur, Ontario
Escape The Hustle & Bustle And Embrace The Serenity Of Year Long Living In This Quaint Hamlet! Decompress & Be One With Nature On 3.61 Acres Of Property w A Pond & An Inground Pool. An Idyllic Spot To Entertain Family & Friends w Grounds To Play, Wooded Area To Explore, Parking For 8 Cars, Access To 2 Swim Ponds & Walking Trails Near By. This Unique, Custom Built Chalet-Style Home Has 3 Bedrooms, 2 Baths, Large Formal Dining, Living w Vaulted & Beamed Ceiling, Updated Kitchen, A 3 Season Sunroom, Multiple Walk Outs & Wrap Around Balcony. There's A Detached 2 Car Garage w Workshop Area & Bonus Room Above. **A New Eljen Septic System Was Installed June/24** Part Of The Spring Water Lakes Association, Annual Fees For Membership & Snow Levey Are Approx. $525/Yr. (Under NEC & NVCA Jurisdiction). (id:59911)
RE/MAX Real Estate Centre Inc.
299 Dalgleish Trail
Hamilton, Ontario
Welcome to this bright and beautifully finished end-unit four-bedroom townhome in the sought-after Hannon community of Hamilton. Designed with modern living in mind, this spacious home offers stylish heavy-duty vinyl floors, sleek stainless steel appliances, and a private balcony perfect for morning coffee or evening unwinding. With three full bathrooms, a convenient powder room, and a full-sized basement, theres plenty of space for family life and entertaining. The double car garage and double driveway provide generous parking for you and your guests. Ideally located close to top-rated schools, parks, grocery stores, and retail shops, this is a fantastic opportunity to enjoy comfort, convenience, and community all in one. (id:59911)
RE/MAX Hallmark Realty Ltd.
5 Liscombe Road
Toronto, Ontario
Welcome to 5 Liscombe! A recently renovated and upgraded Raised-Bungalow. This 3-bedroom, 2 FULL bath gem is situated on a spacious 58 x 100 ft lot, offering ample room for outdoor activities and gardening. This inviting property boasts a beautiful sunroom, perfect for relaxing and enjoying the view of the lush backyard. The fully finished basement features a separate living area and Separate entrance, access to a garage and cold cellar, ideal for guests, in-laws, or rental potential. With ample living space, this home offers a perfect blend of comfort and convenience, ready to meet all your family's needs. Don't miss the opportunity to make this delightful property your own! Steps Away From, Transit, Shops, Bakeries, Hospitals, Yorkdale Mall, The 401 Corridor And so much More. Excellent Rental Opportunity For Investors. (id:59911)
Harvey Kalles Real Estate Ltd.
83 Hilts Drive
Richmond Hill, Ontario
Welcome To This Meticulously Maintained Semi-Detached, Nestled Peaceful Neighborhood. 1st Owner. 2320 Sf as Per Builder. $$$ Upgrades. Amazing Layout Featuring Great room with Gas Fireplace, Dining combined with Family room, 4 Bedrooms + Office Den + Laundry Room on the 2nd floor, Hardwood Floor On Main & upper Hallway, Pot Lights Throughout, Open Concept Kitchen with Quartz Countertop, Stainless Steel Appliances, Gas Stove, Extended Pantry, Deep Sink & Eat-In Central Island. High Ceiling W/ 9 Ft On Main & 2nd. The Basement is newly Finished with Portlights, a 3-pc modern washroom, a 5th Bedroom, a Recreation room, and a Rough-in for another kitchen, There is a place for extra Laundry and there is an opportunity to make a separate entrance to be a fully separate Apartment, Amazing opportunity for INVESTORS, lots of storage space, Fully Fenced Backyard, Extra Wide Garage. Smart Garage Door Opener/Door Bell/Thermostat. Walking Distance To Richmond Green S.S, Richmond Green Park, Library, Home Depot, and Costco. Close To Bayview Secondary School & Christ The King French Immersion School & Hwy 404 And Shops. (id:59911)
Right At Home Realty
12 Sorrel Court
Toronto, Ontario
***Fantastic Four Level Sidesplit In Prime Bayview Village Location*** Surrounded by multi-million luxy homes. 5 Generously Sized Bedrooms, 4 Bathrooms & Hardwood Floors Thru-out. Designed For Both Comfort & Style, This Bright & Spacious Home Boasts Terrific Flow Perfect For Entertaining. A Bonus Kitchen Extension & Renovation Adds Even More Functionality Together With Granite Countertops, Stainless Steel Appliances & A Huge Kitchen Island, Complete With A Walkout To A New Two-Tiered Deck Overlooking A Very Private 60 x 125 Ft Fully Fenced & Landscaped Yard Serviced By Irrigation. With The Warmth Of 2 Fireplaces (Wood Burning) This Home Exudes Character And Is Full Of Charm. A Finished Basement, Ample Storage & Built Ins Galore. This Executive Family Size Home Will Not Last!!! (id:59911)
Aimhome Realty Inc.

