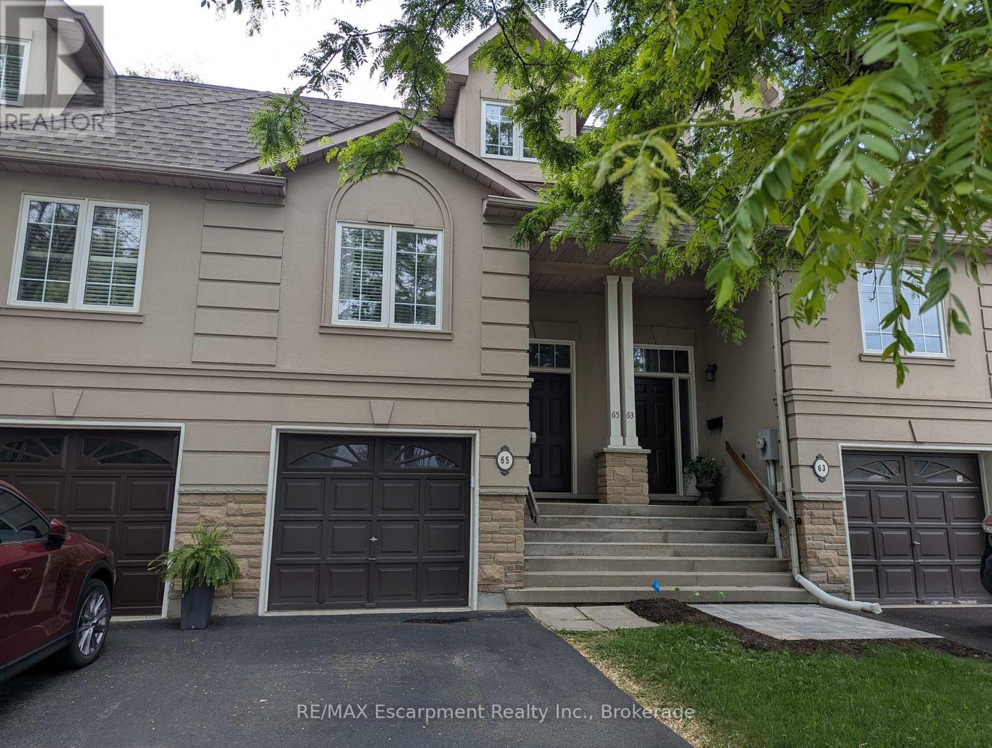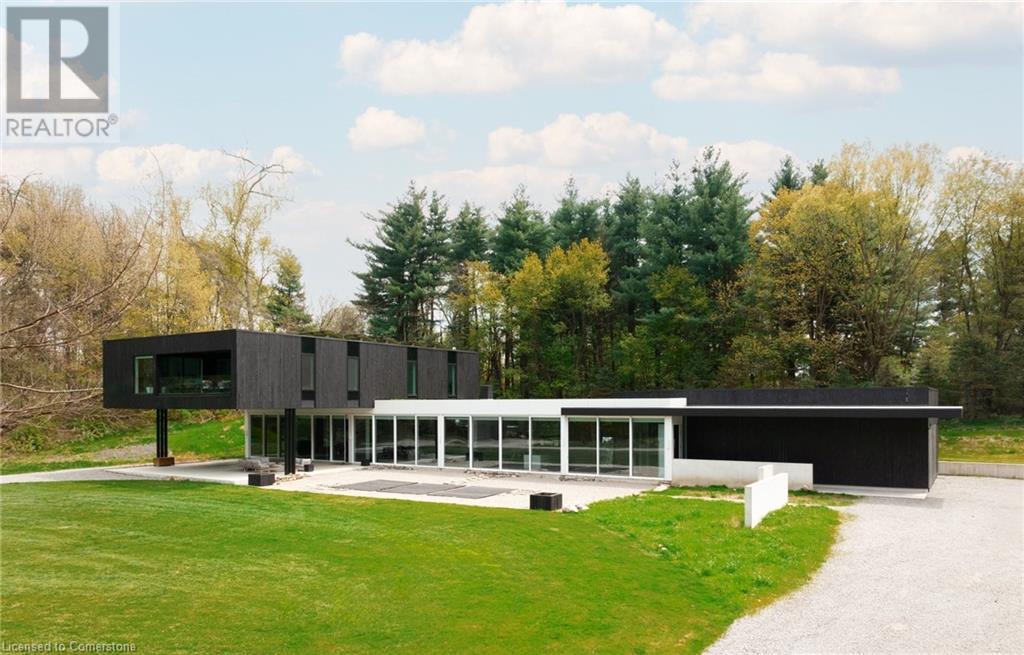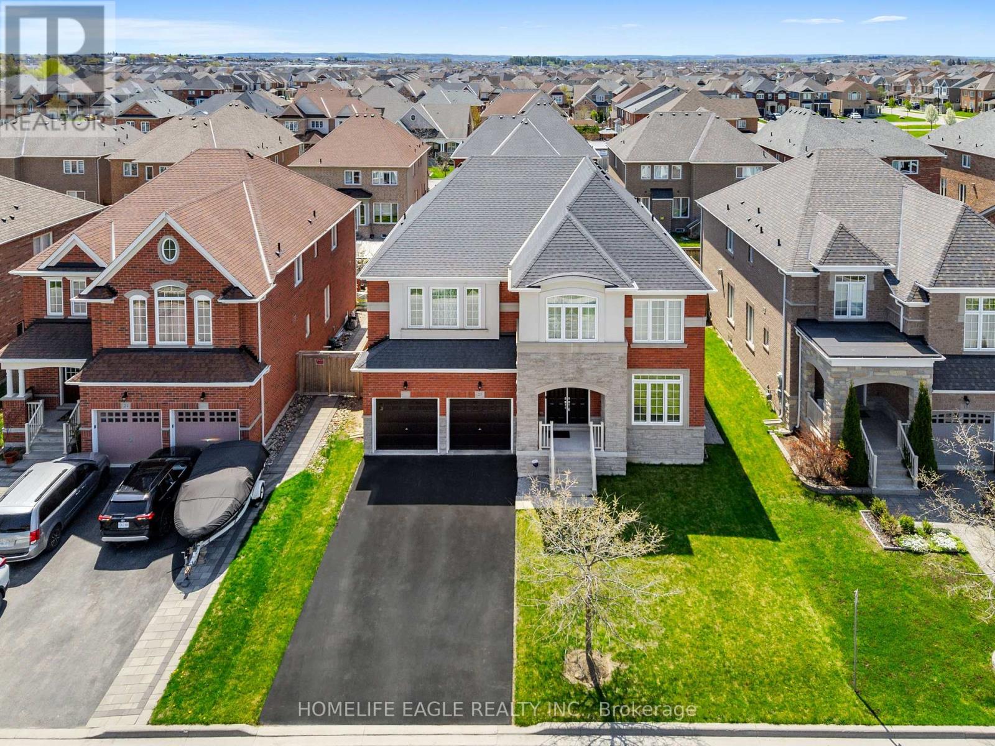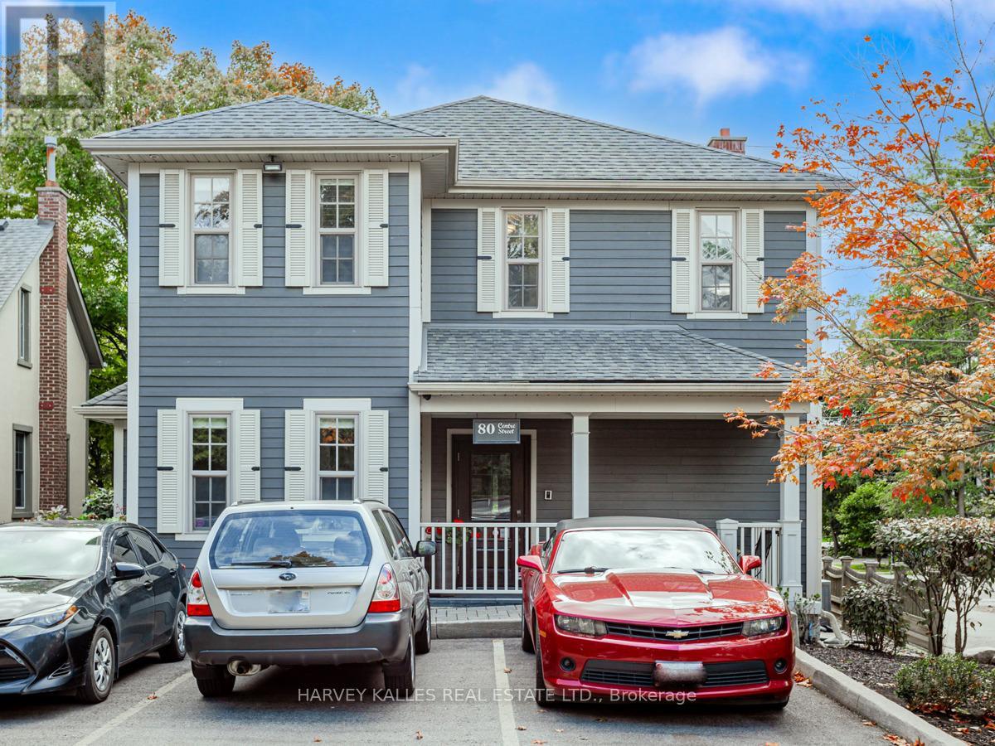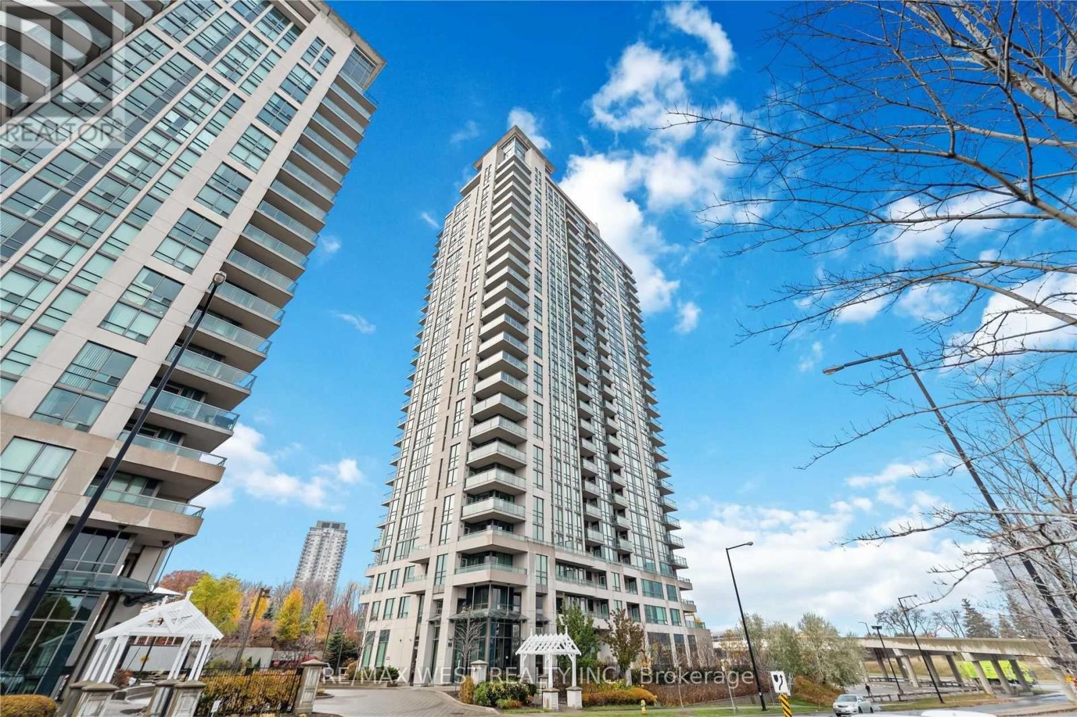50 Carriage Shop Bend
East Gwillimbury, Ontario
Welcome to this stunning 2-year-old detached home by Aspen Ridge in the highly sought-after Queensville community! Set on a premium 45 ft lot, this 4-bedroom, 3.5-bathroom home perfectly blends modern design with timeless elegance and is still under Tarion Warranty. The impressive stone and brick exterior offers outstanding curb appeal, while the interior boasts 9-ftsmooth ceilings on the main floor, engineered hardwood flooring throughout, and an inviting layout ideal for both entertaining and everyday living. Enjoy a spacious living room, dining area, and a cozy family room with a gas fireplace. The chefs kitchen is beautifully appointed with stainless steel appliances, a stylish backsplash, two double undermount sinks, and a walkout to a large deck perfect for outdoor gatherings. The massive primary suite features serene backyard views and a spa-like 5-piece ensuite with a freestanding tub and frameless glass shower. A second bedroom with a private ensuite and two additional bedrooms sharing a Jack & Jill bathroom offer comfort and convenience for the whole family. The walkout basement is filled with natural light thanks to upgraded, expansive windows, and the large backyard is ideal for kids, pets, or entertaining. Prime location just minutes from Newmarket, Hwy 404,the new community centre, and an elementary school under construction. Only a 2-minute walk to the park and trails. Walk-Out Basement With Lots Of Natural Lights. Only Minutes To 404, Go Train Station, Conveniently Located Close To All Amenities As Well As Hwy 404 And Upper Canada Mall And Just Steps Away From Park And Soccer Field. (id:59911)
RE/MAX Crossroads Realty Inc.
4602 - 7890 Jane Street
Vaughan, Ontario
Total Absolutely Stunning 2 Bedroom 2 Bath unit facing SW able to see CN Tower,, around 700 sqf+118sqf balcony; clear beautiful views. Located In The Heart Of Vaughan Metropolitan Centre. Open Concept Floorplan, Modern Kitchen W/ S/S Appl. Great View W/ Large Balcony, Floor Plan Is Attached. Conveniently Located Steps to Vaughan Metropolitan Subway Station, Walmart, Ikea, banks, resturants,shops and more, Easy Access to Hwy 400, 407, 401, ** Please Note Parking is to rent* * Amazing Amenities like huge gym with indoor running track; outdoor pool, squash/racquet room, rooftop garden with bbq; party room, game room extra, check the virtual tour. (id:59911)
Master's Choice Realty Inc.
65 Fairwood Place W
Burlington, Ontario
Welcome to 65 Fairwood Place W, Burlington Executive Townhome Living at Its Finest. Step into refined comfort with this beautifully maintained executive townhome nestled in one of Burlingtons sought-after communities. Offering over 1955 sq ft of total living space, this 3-bedroom, 4-bathroom home perfectly blends modern updates with everyday functionality. The inviting tiled foyer leads you up into a bright, open-concept main floor featuring rich hardwood flooring, a gas fireplace in the family room (currently used as the dining room), and a kitchen with tile in a stylish herringbone layout. Enjoy cooking with stainless steel appliances, including a newer oven and dishwasher installed by the current owners. Upstairs, you'll find three spacious bedrooms including a spacious principal bedroom with feature wall, ensuite bathroom and large walk-in closet adding a touch of modern freshness. The fully finished basement offers a large rec room area for additional space for relaxing or entertaining, dedicated laundry area, and 2 pc powder room. Other recent upgrades include a Nest thermostat, Ring doorbell, Yale smart keypad at the front door and inside garage entry door. The fenced-in backyard offers privacy and a perfect space for outdoor enjoyment. Some additional highlights include a single-car garage with inside access. $75/month private homeowners association fee, covering exterior common ground maintenance, snow removal, and visitor parking. Don't miss your chance to own this exceptional townhome that combines convenience, style, and thoughtful updates throughout. Easy access to shopping, highways and GO Train. (id:59911)
RE/MAX Escarpment Realty Inc.
19635 Bathurst Street
East Gwillimbury, Ontario
Rare 6.97-Acre Property Between Bathurst & Yonge Limitless Potential! An exceptional opportunity to own nearly 7 acres of prime land (approximately 485ft x 625ft) nestled between Bathurst Street and Yonge Street one of the most desirable and unique locations in the region. With an impressive 485 feet of frontage along Bathurst Street, this rare parcel offers unmatched potential for investors, developers, builders, or visionary end-users. The property includes a former 3,700 sq. ft. senior residence featuring 13 bedrooms, set within a serene, mostly treed landscape. While the structure has not been used in several years and requires extensive renovation , its footprint offers intriguing possibilities. The home is being sold as-is, where-is, with no representations or warranties. Also on the lot is a solid 1,600 sq. ft. (40 x 40) warehouse/shop with 17-foot ceilings, two 12-foot garage doors, a concrete floor, and full insulation ideal for a workshop, storage, or various commercial uses. This is a rare chance to acquire a large and versatile piece of land in prestigious North Holland Landing. Whether you're looking to redevelop, build new, or land bank for future use, the value lies in the land and its endless potential. Buyers are advised to perform their own due diligence regarding permitted uses. (id:59911)
Soltanian Real Estate Inc.
79 Melbourne Street Unit# 1
Hamilton, Ontario
Welcome to this brand-new, sought after home in the Kirkendall North neighborhood, 1,200 sq. ft. luxury residences in Hamilton’s most sought-after neighborhood, just steps from vibrant Locke Street! This stunning modern upper unit offers an unparalleled living experience with soaring 10’ ceilings throughout, 14’ vaulted ceiling in the kitchen and living room and 9’ solid interior doors. Every detail has been carefully considered, from the feature fireplace and wine fridge, to the oversized windows that flood the space with natural light. Enjoy two private balconies, including one off the primary bedroom—perfect for your morning coffee or evening unwind. The property also features security cameras and included parking for your peace of mind. Located just off Locke Street, you’re within walking distance of trendy restaurants, cafes, boutique shops, plus quick access to Hwy 403, top schools, trails, and parks. Close proximity to all of Hamilton's Hospitals. (id:59911)
Comfree
66 Weirs Lane
Dundas, Ontario
Modern Living, Redefined. Tucked into over 5 acres of Carolinian forest in the Dundas Valley, this architectural triumph offers unmatched privacy, design excellence, and seamless indoor-outdoor living. Crafted by DB Custom Homes and envisioned by SMPL Design Studio, this Net Zero, Mies van der Rohe inspired masterpiece spans 8,107 sqft, with an additional 2000+ sqft detached studio/workshop. Clad in glass, ACM panels, and Shou Sugi Ban siding, its minimalist form is anchored by 115' of 12' lift-and-slide doors and a 3,500 sq ft professionally seeded, maintenance-free green roof, beneath a solar panelled upper level green roof. Inside, soaring 11.5' ceilings and radiant in-floor heating set the tone for refined living. The chef's kitchen features integrated Gaggenau appliances, an 18' island, and hidden pantry with extra fridge and freezer. The two living areas, a formal dining space divided by a 10' three-sided fireplace, a theatre room, dual office nook and gym with Sauna - invite effortless entertaining. A 1,200 sqft creative studio sits just off the oversized two-car garage and mud room. The cantilevered primary suite offers a private sanctuary with panoramic views, a spa-like ensuite, a walk-in closet with dual skylights, a coffee bar, and 24' sliding doors to a heated terrace. Above, a 48 skylight and floating glass floor flood the space with natural light from above. Outside, explore private trails, a spring-fed pond, and an auxiliary building with two garage bays, a bathroom, and flexible workspace - ideal for a studio, guest quarters, or future expansion. Featuring geothermal heating/cooling, solar energy, smart home tech, and approved pool permits, this home is a rare convergence of form, function, and forested serenity. (id:59911)
Exp Realty Of Canada Inc
1383 Cannon Street E
Hamilton, Ontario
Welcome to 1383 Cannon Street East – a bright and beautifully maintained bungalow in the heart of Hamilton’s vibrant East End. This 3-bedroom, 1.5-bath home is perfect for first-time buyers, downsizers, or smart investors seeking value and potential. Step into a sun-drenched living space that radiates warmth and comfort. The stylish kitchen boasts Quartz countertops, stainless steel appliances, an undermount sink, and plenty of cabinetry to meet all your storage needs. Downstairs, the full, partially finished basement offers endless possibilities—whether you envision a cozy rec room, home office, or creative studio. Outside, the large backyard is your blank canvas for entertaining, gardening, or relaxing by the firepit. A versatile gem with space to grow—don’t miss your chance to make it yours! (id:59911)
Royal LePage Signature Realty
230 - 540 Bur Oak Avenue
Markham, Ontario
All Existing Furniture is Included In Rent.***landlord will do professional clean*** Bright Luxury 1+Den With 2 Washrooms. 9' Ceiling. Open Concept. Functional Layout. Good Size Den Can Be Used As 2nd Bdrm Or Office, Walking Distance To The Best Schools P.E. Trudeau Hs, And Stonebridge Ps, Great Amenities, Rooftop Terrace, Lounge, Bbq Area, Sauna, Fitness, Golf Simulator. Walking Distance To Supermarket, Close To Markville Mall, Go Train, Yrt (id:59911)
Homelife New World Realty Inc.
704 - 20 Baif Boulevard
Richmond Hill, Ontario
Ready for modern, convenient living? Explore the Virtual Tour of 20 Baif Blvd, situated in Richmond Hill's sought-after area. This fully renovated 3-bedroom, 2-full bathroom unit offers 1,567 sqft of bright, open-concept space, highlighted by a stylish modern kitchen and sleek LED pot lights throughout. A major perk: this unit includes Two (2) dedicated parking spaces and an exclusive locker, eliminating the hassle of finding extra parking. Move into a home where convenience is key, perfectly located in a desirable neighborhood. (id:59911)
Homelife Frontier Realty Inc.
27 Scarlet Way
Bradford West Gwillimbury, Ontario
The Perfect 5+1 Bedroom & 4 Bathroom Detached *Premium 50Ft Wide Frontage* Pool Sized Backyard* Located In Bradford's Family Friendly Neighbourhood* Enjoy 4,059 Sqft Of Luxury Living + 1,843 Sqft Total Unfinished Basement Area W/ Separate Entrance* Beautiful Curb Appeal W/ Stone & Brick Exterior* No Sidewalk On Driveway W/ Ample Parking* Covered Front Porch & Double Main Entrance Doors* Sunny South Exposure & Functional Floor Plan* Main Flr Office W/ French Doors Overlooking Frontyard* Open Concept Living & Dining Rm W/ Pot Lights, Expansive Windows & Zebra Blinds *Perfect For Entertaining* Chef's Kitchen Includes *8Fft Centre Island W/ Custom Light Fixtures* Large Built In Double Pantry* Modern Cabinetry W/ High End KitchenAid Range & Refrigerator *Bosche Dishwasher* Sink Over Window W/ Reverse Osmosis For Drinking* Large Breakfast Area W/ 8FT Tall Sliding Doors To Sundeck* Large Family Room W/ Gas Fireplace W/ Marble Mantle *Electric Zebra Blinds* Large Windows Bringing Ton Of Natural Light* High End Finishes Include Hardwood Flrs & Smoothed Ceilings On Main* Iron Pickets & Hardwood Steps For Staircase* Upgraded Tiles In Foyer & Bathrooms* Interior & Exterior Potlights* Custom Light Fixtures & Modern Zebra Blinds* Spacious Primary Bedroom W/ His & Hers Closet Including Custom Organizers* Spa-Like 5PC Ensuite W/ All Glass Stand Up Shower *Modern Black MOEN Shower Control* Double Vanity W/ Make Up Bar & Deep Tub For Relaxation* All Ultra-Large Bedrooms W/ Access To Ensuite Or Semi Ensuite & Large Closet Space* 2nd Floor Multi-Functional Living Rm *Can Be Used As 6th Bedroom* 2 Access Staircase To Basement *R/I For Full Bathroom* 200AMPS Control Panel *Endless Potential* 2 Gated Fenced Backyard *Beautifully Landscaped* Huge Gap Between Neighbourhing Homes* Built By Reputable Builder Great Gulf* Close To Shops & Restaraunts On Holland St, Top Ranking Schools, Local Parks, Community Centre, The Bradford GO, HWY 400 & Much More* Don't Miss! Must See* (id:59911)
Homelife Eagle Realty Inc.
80 Centre Street
Vaughan, Ontario
This Custom Built, Free Standing, 2 Storey, Mixed Use, Office/ Residential Property 1 Block West of Yonge St, On The North Side Of Center St. In Thornhill Village Was Built In 2013.The Building Was Designed To Look Like A Heritage Building To Better Match The Surrounding Urban Character Of The Historic District Of Old Thornhill & Won the 2013 City of Vaughan Heritage Preservation Award. NOTE: This is NOT a Heritage Building. The Location Is A High Net Worth Neighbourhood W/Prominent Exterior Signage &. 9 Parking Spots. The Main Floor Has 5 Offices, A Board Room, A Fully Accessible Washroom, & Kitchenette. The Lower Level Has 5 Offices, A Kitchenette W/ Sink, & Fridge,& 3 Pce Washroom. Main Floor & Lower Level (Approx 3100 Sq Ft) Currently Used As Professional Offices. The Second Floor (Over 1400Sq Ft) Is Currently Used As A 2 Bedroom, 2 Bath Luxury Open Concept Apartment With Hardwood Flooring & High End Appliances. All Kitchen Cabinetry Done By Scavolini. Ideal for Professional Offices, Including Lawyers, Accountants, Architects, etc. An Amazing Property! **EXTRAS** 2 Furnaces, 2 A/C Units, Fridge, Stove, Dishwasher, Microwave, Cook top on Second Floor. Fridge in Basement Kitchen (id:59911)
Harvey Kalles Real Estate Ltd.
Harvey Kalles Realty Inc.
2602 - 88 Grangeway Avenue
Toronto, Ontario
A Fantastic Unit Awaits Your Occupancy! Offering A Spacious 737 Sq Ft 2 Bedrooms 1 Bathroom - Located High Up On The 26th Floor With Spectacular Views Of The City. Upgraded Granite Counter Tops, Stainless Steel Appliances, Brand New Hardwood Floor. Well Kept And In Pristine Condition. 1 Parking Space + 1 Locker + Ensuite Laundry. Located Close To All Amenities, Shopping, Restaurants, Scarborough Town Center, TTC, Go, U Of T Scarborough, Hwy 401. Move-In Ready and in Pristine Condition. (id:59911)
RE/MAX West Realty Inc.


