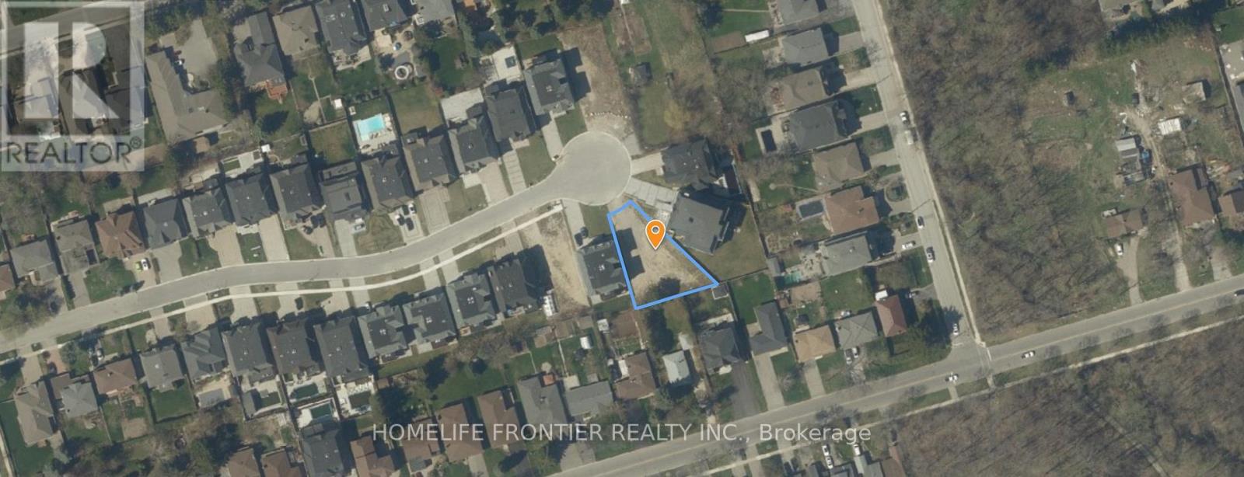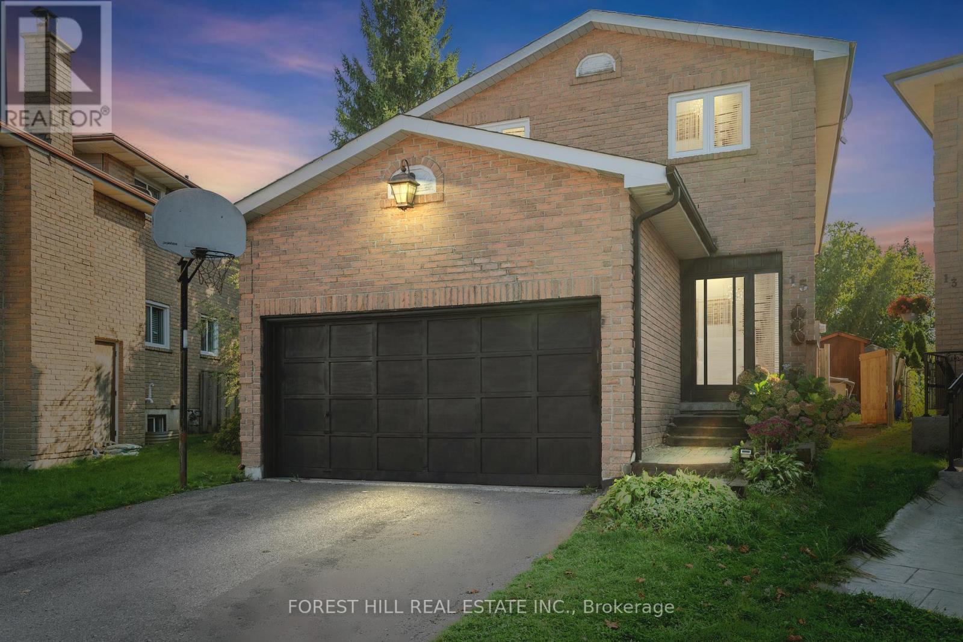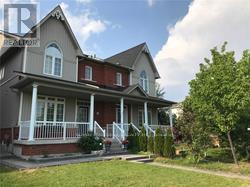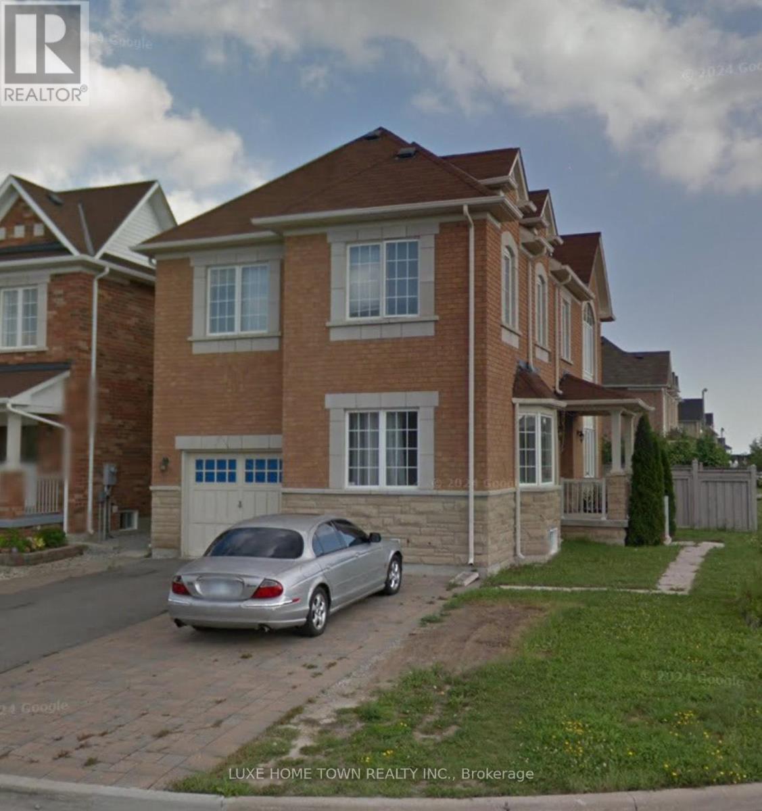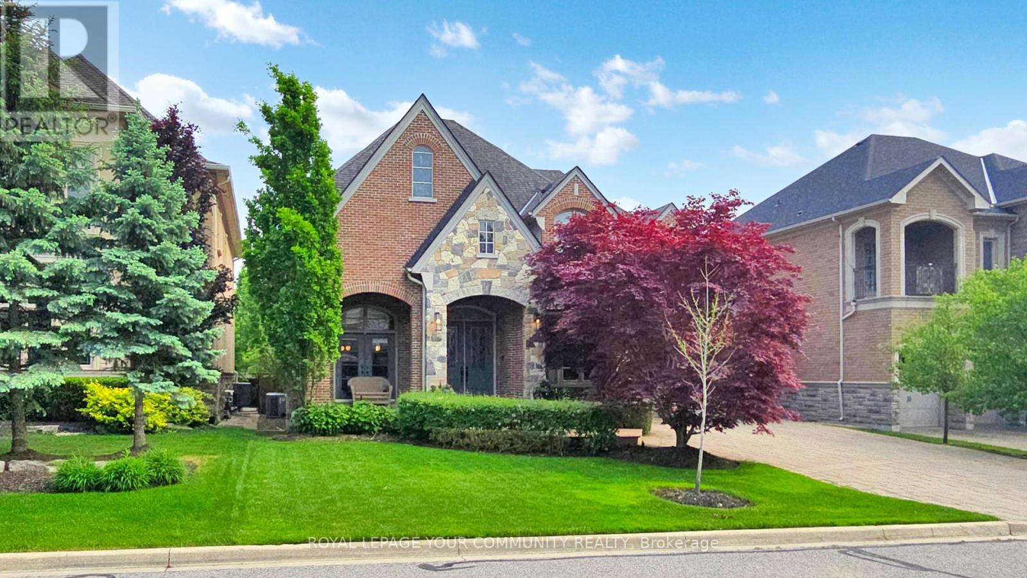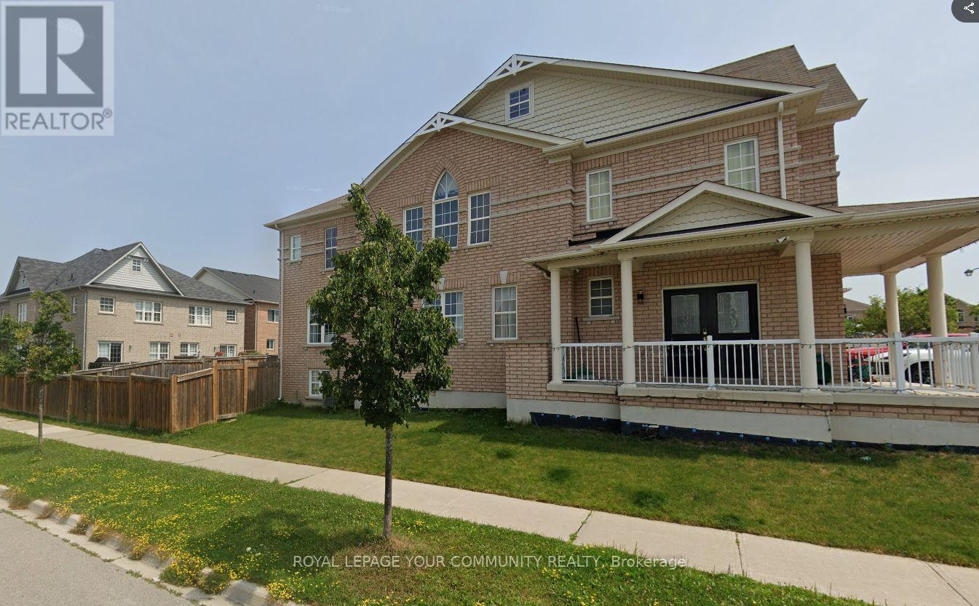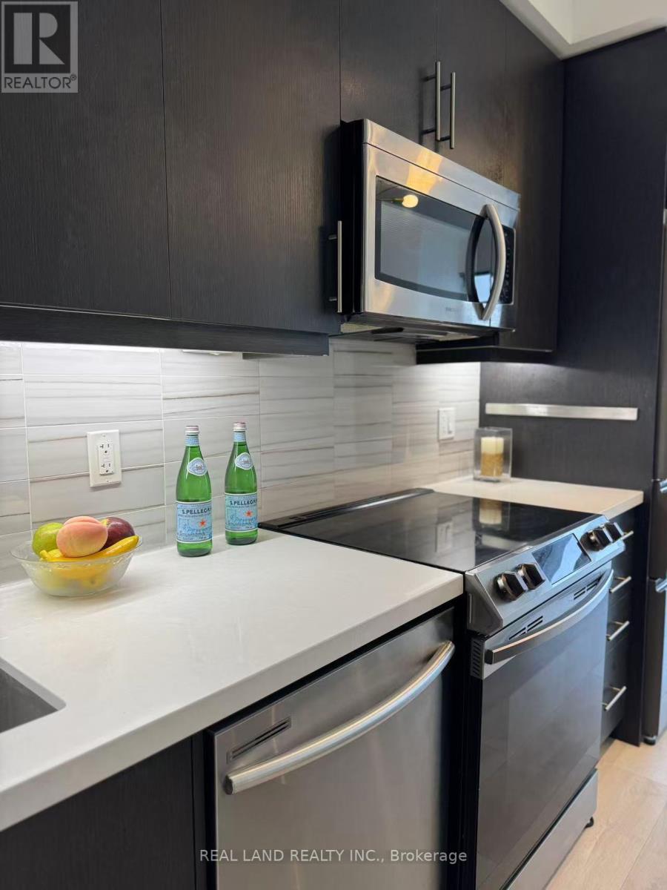101 Dexter Road
Richmond Hill, Ontario
Prestigious Cul-De-Sac | Last Remaining Lot | Build Over 6,000 Sq Ft. Property Highlights: Lot Size: Irregular Pie-Shaped Approx. 50 ft Frontage x 162.7 ft Depth. Build Opportunity: Approved to Build Over 6,000 Sq Ft. Location: Quiet Cul-De-Sac in Exclusive Enclave Surroundings: Among All-New Multi-Million Dollar Custom Homes. Zoning: Residential Ideal for Luxury Custom Home, Last Vacant Lot on Dexter Road. An extraordinary opportunity to design and build your custom dream home in one of Richmond Hills most prestigious neighbourhoods. This premium pie-shaped lot sits on a quiet, child-safe cul-de-sac surrounded by luxury estates. With approvals in place for over 6,000 sq ft of living space, the potential here is unmatched. This is the last available lot on the street, an ideal canvas for a statement residence with privacy, prestige, and long-term value. Close to top-rated schools, parks, shopping, and major highways. (id:59911)
Homelife Frontier Realty Inc.
237 Penn Drive
Burlington, Ontario
Welcome to 237 Penn Drive, a beautiful and meticulously maintained family home in south Burlington's Roseland community. When approaching this elevated & dignified 4 bedroom home you can't help but notice its charm. The family friendly street is completely canopied with mature trees & character homes. The curb appeal is amplified by professionally designed gardens and intentional natural-looking landscaping, befitting to Roseland character. 4 generously sized bedrooms & 3 bathrooms, including a primary retreat with ensuite and custom built-in closets. The spacious living & family rooms feature a wood burning fireplace, and gas insert respectively. The modern-country style eat-in kitchen, with a large wood slab topped island centrepiece is lined with stainless steel appliances & ample storage. The kitchen overlooks the extremely private backyard, an entertainer's dream, including a newly installed privacy fence surrounding the wood deck & gazebo, interlock patio, and a cabana complimenting the in-ground saltwater pool. The finished basement spotlight is the state of the art & soundproofed Home Theatre with wet bar, the ultimate entertainment retreat for family movie night, or to host the big game. Nestled in Burlington's most sought after school zone, a portion of the double wide garage has been converted to a functional side entrance mudroom and a sports locker room to accommodate lifestyles of families of all sizes. The storage & functionality does not stop there, nor do the endless features & upgrades... triple wide driveway, integrated indoor & outdoor sound systems, spacious home gym/office, custom built-ins on every level, and the many years of love & care are evident throughout. Walking distance to John T Tuck, Lake Ontario, Eastway Plaza, and minutes to major highway access & GO stations. (id:59911)
Coldwell Banker-Burnhill Realty
15 Miles Court
Richmond Hill, Ontario
Welcome to this premium pie-shaped lot situated on a tranquil, private court in the highly sought-after North Richvale neighbourhood. This charming 3+3 family home boasts a cozy family room with a brick fireplace that seamlessly flows into a modern kitchen equipped with stainless steel appliances, granite countertops, and a stylish custom backsplash. The combined living and dining area features a walkout to a deck, perfect for enjoying outdoor gatherings. The primary suite offers spacious his/hers large walk-in closet and a luxurious, upgraded 5-piece ensuite with jacuzzi and spa shower. Upgraded main bath with double vanities, second floor laundry for added convenience. The finished basement includes a separate entrance, secondary laundry, a full kitchen, a bedroom, and a bathroom, making it an ideal space for additional income or an in-law suite. Conveniently located close to public transportation, great schools, JCC/Lebovic Campus, Rutherford marketplace shopping, and all other essential amenities, this property combines comfort, functionality, and prime location. Huge Irregular Lot Widening approx 70 Feet across the rear! New Roof 2018, New Windows 2018, Instant Hot Water Heater, Electronic Air Cleaner, Roof Insulation. 2 Large Garden Sheds, 2 Fireplaces. (id:59911)
Forest Hill Real Estate Inc.
Main - 516 Seaview Heights
East Gwillimbury, Ontario
Stunning Unobstructed View! Welcome to this brand new, never-lived-in, detached home by Countrywide Homes, located in the prestigious Queensville community of East Gwillimbury. This quality-built, elegant, bright, and spacious residence offers a perfect blend of luxury, convenience, and natural beauty. Over $80,000 in builder upgrades, including hardwood flooring throughout (main & second floors), main floor laundry, and soaring ceilings with large windows in the family room that flood the space with natural light. Enjoy the modern brand new kitchen, and breathtaking views. A truly special home in a serene and family-friendly neighbourhood close to Hwy 404, parks, schools, and Upper Canada Mall. (id:59911)
Century 21 Heritage Group Ltd.
67 Yale Lane
Markham, Ontario
Fantastic Sunny South Facing 4 Bdrm With Double Car Detached Garage Located Besides Ironwood Parkette, 9' Ceiling On Main Floor, Huge Family Room With French Doors Walk Into Spacious Kitchen With Quartz Counter Top, Stainless Steel Appliances, Spacious Breakfast Area With B/I Closet, Walk/out to Backyard & Garage. Finished Basement With Recreation Room, 5th Bdrm, Den, 3pcs Bathroom & Laundry Room & Pot Lights. Owned Tankless Hot Water Heater, Tree Lined Front & Side Yard For Family Fun. Roof Shingles changed in 2024. Triple AAA Tenant Willing To Stay, Perfect For Investor. Tenant Also agrees To Move If Buyer/Owner Occupy. (id:59911)
RE/MAX Crossroads Realty Inc.
152 Ozner(Lower) Crescent
Vaughan, Ontario
2 Bedroom Basement for Lease. Discover the charm of this beautiful all-brick home situated in the vibrant heart of Woodbridge. This lower level apartment boasts its even separate entrance, providing privacy and convenience. Featuring two spacious bedrooms and one washroom, the apartment offers a functional layout with big rooms that maximize comfort. The oversized eat-in kitchen is perfect for family meals and entertaining guests. Ample storage space throughout ensures a clutter-free living environment. Additionally, the property includes a huge driveway with no sidewalk interference, simplifying parking. Located in a child-friendly, established neighbourhood, this home is close to schools, public transit, and shopping, with easy access to Highways 400. A perfect blend of comfort and convenience awaits you! (id:59911)
Luxe Home Town Realty Inc.
166 Grandvista Crescent
Vaughan, Ontario
This stunning 4,300 sq. ft. custom-built residence is located on one of the most prestigious streets in Vellore Village. Experience lavish living with superior upgrades throughout, including an oversized chefs kitchen with 9 & 10 foot ceilings on the main floor. The luxurious primary bedroom features a built-in sauna and a separate gym room, creating a true retreat. The professionally finished basement includes a separate nanny's quarters and a convenient walk-up to the backyard. Enjoy a 3-car garage and picturesque landscaping, complete with a spacious covered outdoor porch and a charming brick wood-burning fireplace perfect for entertaining year-round. (id:59911)
Royal LePage Your Community Realty
2 Herefordshire Crescent
Newmarket, Ontario
Simply Wow! Priced to Sell!!! Discover this immaculate home in the highly sought-after Woodland Hill community! Boasting over 2,200 sq. ft. of beautifully designed living space, this home features hardwood flooring throughout and a functional, family-friendly layout.Enjoy a modern kitchen with stainless steel appliances, ceramic backsplash, granite countertops, and a sliding door walkout to a large deck and fully fenced backyard perfect for entertaining.The cozy family room offers a gas fireplace and oversized windows, filling the space with natural light. The main floor laundry and direct access to the garage for added convenience.Upstairs, youll find generously sized bedrooms, each with ample closet space and an abundance of natural light. This is truly a turnkey home ready for your family to move in and enjoy! (id:59911)
Royal LePage Your Community Realty
2 Winston Road
Markham, Ontario
Large Size Detached Home at Southern Markham** 2942 Sqft +1450+sqft Finished Basement** Well located at Matured Community** Steps to Public Transit on Steels and Brimley** Close to Pacific Mall, Shopping, Central Business & Service Area** Quiet Neighborhood** Wide Corner Lot** Well Constructed 2-Storey with Attached Double garage** Marble Foyer** Main Floor with Great Room, Family Room, Big & Practical Kitchen w/Breakfast Area** 4 spacious Bedroom including Primary Bedroom with Walk-in Closet & 5-pc Bath** (Bathrooms Need Some Repair or Renovation). Basement w/Rough-in Shower** Handymen /Renovator's Delight** Price to Sell** Opportunity Knocks** (id:59911)
Nu Stream Realty (Toronto) Inc.
1207 - 75 Oneida Crescent
Richmond Hill, Ontario
Luxury Condominium Built By Pemberton Ideally Located In The Heart Of Richmond Hill. Almost 700 Sqf Perfectly Designed Layout With No Wasted Space. Generous Size Br With 4 Pc Ensuite Bathroom And Large Closet. Den Ideal For The Home Office, And Large Enough To Be Spare Br. Eest Exposure With Unobstructed Serene Views. Spacious Living & Dining Area W/ Open Concept Kitchen. The Facility Has Gym, Party Room & Games Room For R&R. Walking Distance To Shopping Malls, Hwy's, Movie Theaters, Restaurants, Schools & Viva Transit. Parks & Rec For Spur Of The Moment Activities! 9 Feet Smooth Ceiling. Modern Kitchen With The Lots Of Storage In The Pantry. (id:59911)
Real Land Realty Inc.
211 - 38 Water Walk Drive
Markham, Ontario
Introducing a bright and spacious 1 Bedroom + DEN UNIT (has LARGE FRENCH DOORS can been used as2ND Bedroom/ Home Office) at Riverview Condos In the heart of Unionville, Markham ~ Includes 1Parking + 1 Locker ~ Functional layout, w/o to OVERSIZED Terrace/Balcony ~ Includes A 24-HourConcierge, Fitness Center, Indoor Pool, Rooftop Terrace With BBQ Facilities, Games Room, Library, Lounge, And Multipurpose Room & more! ~ Steps to Supermarkets, Restaurants, Banks, LCBO, VIP Cineplex, Good Life Fitness, Downtown Markham & Main Street Unionville. Public Transit At Door Steps ~ Minutes To 404/407 and Top Ranking Unionville High School ~ LOW Maintenance Fees & Includes High Speed Internet ~ Conveniently located on the 2nd floor, this unit offers easy access during fire alarms or elevator delays during rush hours ~ (id:59911)
Century 21 Atria Realty Inc.
509 - 281 Woodbridge Avenue
Vaughan, Ontario
Welcome To This Stunning 2 Bedroom, 2 Bath, 2 Parking Residence. This Spacious 980 Sq. Ft. Condo + 170 Sq. Ft. Balcony Offers a Great Open Concept Floor Plan Featuring Floor-To-Ceiling Windows with Lots of Natural Light and Plenty of Outdoor Space For Entertaining. 9 Ft. Ceilings. Modern Kitchen with Granite Countertops overlooking Breakfast Area. Primary Bedroom Offers Walk-In Closet, 5 Pc Luxurious Ensuite. 2nd Bedroom with Double Closet and Closet Organizers. Take In the Views from The Balcony off the Living Room or Primary Bedroom. Gas BBQ Hook Up, Ensuite Laundry & More! **EXTRAS** Great Amenities Include - Concierge, Gym, Party Room and Guest Suites. The Unbeatable Market Lane Location Offers Steps to Shops, Grocery Store, Parks & Restaurants. Close to Transit & Major Highways. (id:59911)
RE/MAX West Realty Inc.
