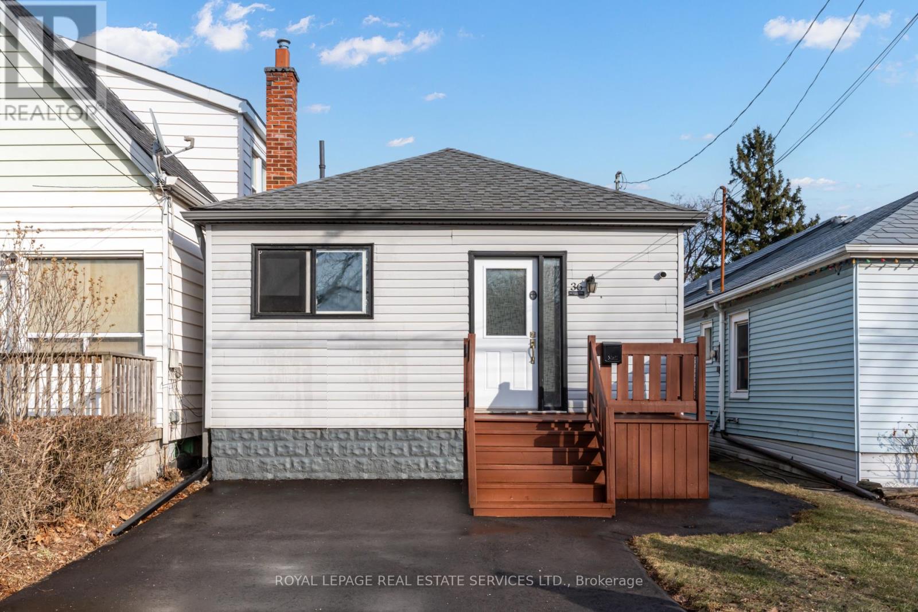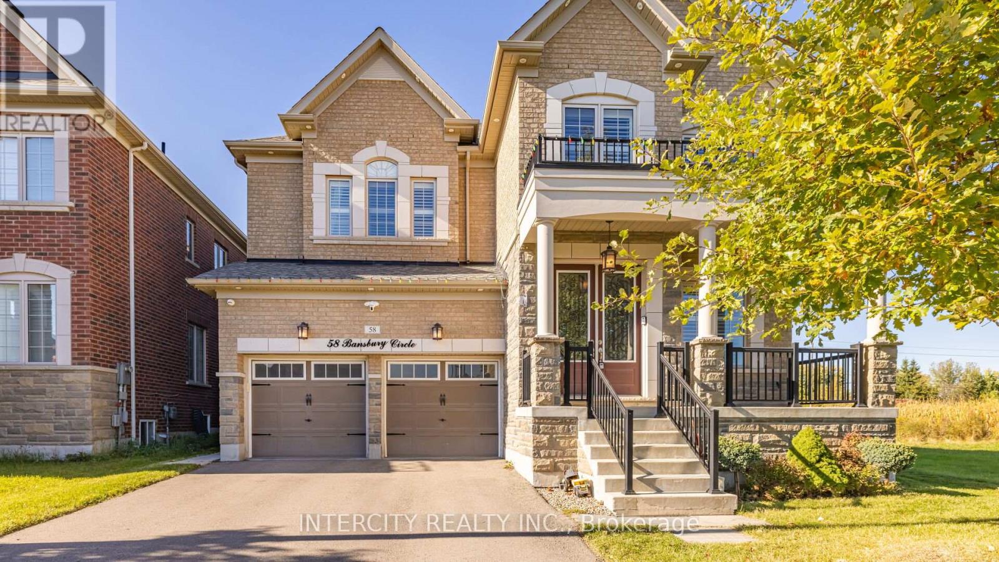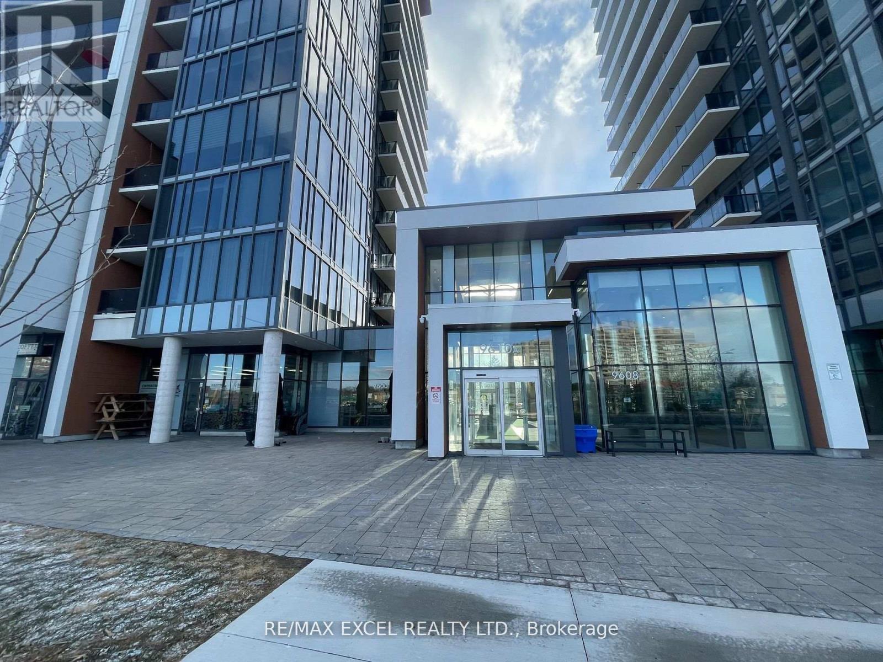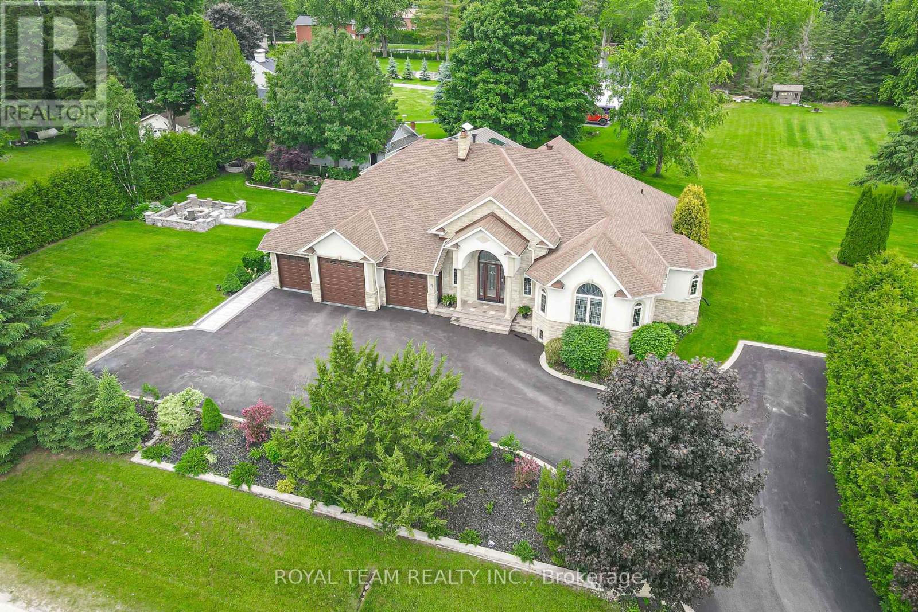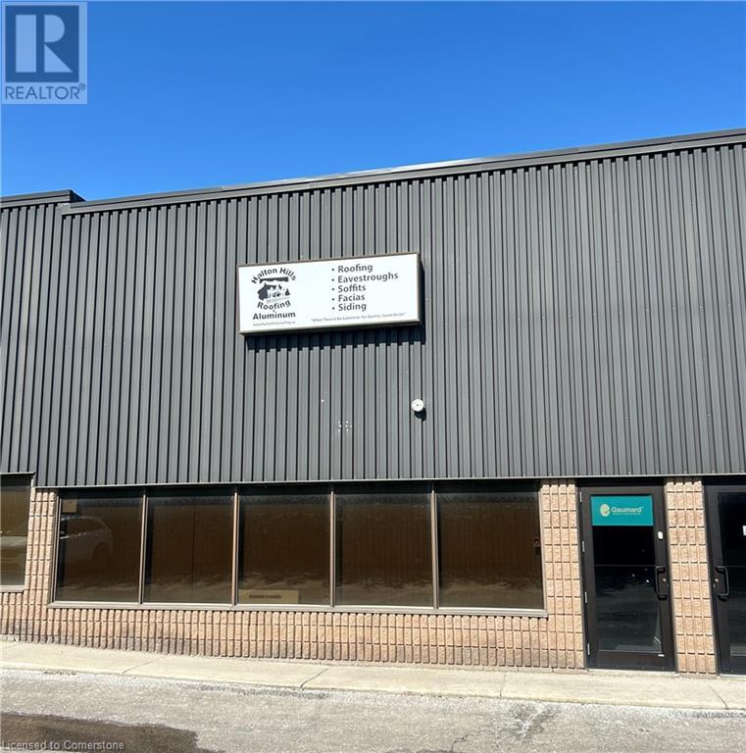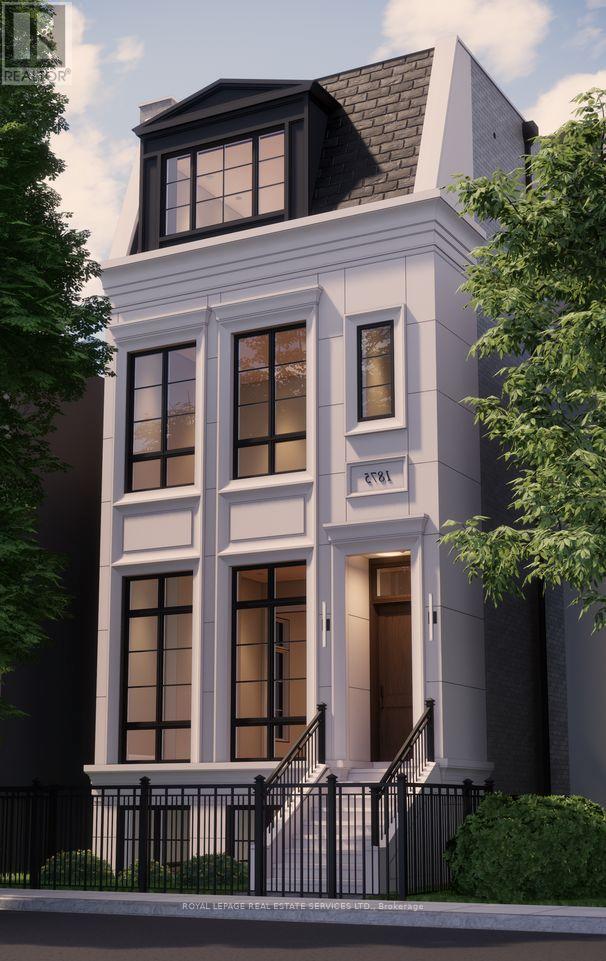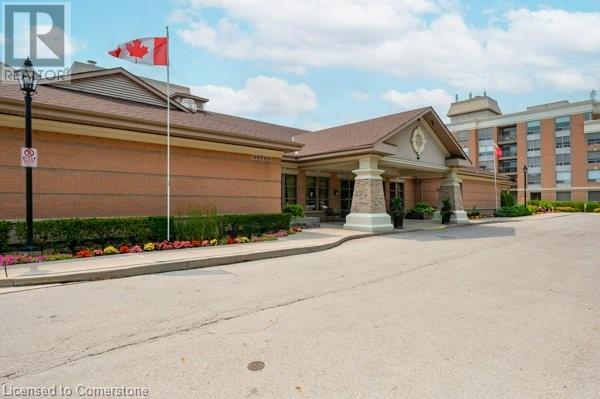36 Harmony Avenue
Hamilton, Ontario
Welcome to this lovely renovated /upgraded top to bottom and inside to outside lovely 2 bedroom bungalow. It has a two bedrooms on the main floor and 4 piece bath, beautifully renovated large eat in kitchen. The basement is fully finished and has a large storage and laundry room and a 3 piece bath. Freshly and professionally painted throughout 2023, Attic and Basement insulation 2022, newer roof, grading around the house and drive repaved in 2024. Great street, and great little neighbourhood close to all amenities. (id:59911)
Royal LePage Real Estate Services Ltd.
3018 - 4055 Parkside Village Drive
Mississauga, Ontario
Absolutely Spectacular Spacious & Premium Bright Corner End Unit,10 Feet Ceiling .Grand 2 Bedrooms,2 Full Washrooms, 30th Floor With Unobstructed Lake Ontario View, Laminate, Quartz Counters, Upgraded Solid Wood Kitchen S/s Appliances Fridge And Dishwasher And Backsplash. Amazing Panoramic Views From The Wrap Around Terrace. Access To Terrace From Living Room And Both Bedrooms. Just Move In & Enjoy. Steps To Square One, Ymca, Library, Living Arts Centre, Sheridan College, Restaurants & Transportation. Exercise/Games/Party/Meeting Rooms. Lounge/,Yoga Studio, Children Indoor Outdoor Play Areas (id:59911)
RE/MAX Gold Realty Inc.
204 - 10 Wilby Crescent
Toronto, Ontario
This almost New Condo offers the Perfect Blend of Modern Living and Convenience. Featuring 1 Bedroom, 1 Bathroom, 617 Sq.Ft a Spacious Layout, it boasts a Private Balcony with Stunning Views. The Unit is equipped with upgraded Stainless Steel Appliances, beautifully tiled floors in the Foyer and Bathroom and a Large Walk-In Closet in the Master Bedroom providing Plenty of Storage Space. Located in a Stunning Building with Excellent Amenities. This Condo is just steps away from Weston GO Station, TTC, and Major Highways (401, 400, and 427). Enjoy quick access to Union Station in just 15 minutes and Pearson Airport in 12 minutes via the Up Express. Its also close to Shops, Schools, Parks and Bike Trails offering a Lifestyle of Convenience and Comfort. Available for Immediate Occupancy. This unit comes with 1 under ground parking spot and a locker. Great walking score wont last in this price. Great oppertunity for first time home buyer or investor. (id:59911)
Ipro Realty Ltd.
58 Bansbury Circle
Brampton, Ontario
Welcome to this stunning detached home in Brampton's prestigious Toronto Gore Rural Estate area! Boasting over 4400 sq.ft. of living space, The home welcomes you with an impressive double-door entrance. Mirage Maple 5" Hardwood Through Out, Crown Moldings And Wainscoting, Waffle Ceiling In F.R W/Pot Lights & Gas F.P, Pot Lights In & Outside Upgraded Kit And Has Granite Counters/Backsplash, Gas 5 Burner Cooktop, B/I Appl. W/I Pantry & Serving Counter, Open Concept, Lr/Dr, Dble Door Ent, Oak stairs, Iron Pickets, Upgraded Laundry, Counter/Backsplash,200 Amp, Huge Cold Room, H-Vac Vent System. As you enter you Greeted by lavish 9-ft ceilings &immaculate hardwood floors, you're immediately drawn to the exquisite wainscoting which art fully adorns the walls, encapsulating unparalleled craftsmanship. The heart of the home, a gourmet kitchen, shines with gleaming marble countertops, built-in appliances flows into an open-concept main floor lay out and premium stainless steel appliances. Enjoy the large family room for gatherings and relaxation with gas fire place and coffered celling. 4 spacious bedrooms and 3 full washrooms upstairs with lot of sunlight and where you can enjoy 2 primary master bed rooms and bedroom 3 & 4 have its own jack & jill bathroom, this home offers comfort and privacy for the whole family. W/O to beautiful modern spacious deck and huge back yard. The fully finished basement with separate entrance divided into two parts Area 1 includes a recreation room which can be used as a theatre room. Area 2 offers you a gym and play room with a full washroom. Don't miss out. (id:59911)
Intercity Realty Inc.
145 Cross Street E
Dunnville, Ontario
Lovingly maintained 3-bedroom bungalow, built by Cowan, offering about 2000 sqft of living space including the finished basement. Situated on a 39 X 273-foot lot with park-like features. Includes a covered porch entry, large open concept living/dining area, a bright kitchen with pantry, oak cabinetryand ample counter space, convenient main floor laundry closet, 2nd bedroom with walk-out through patio door to a covered deck overlooking the rear yard, main bathroom with a walk-in whirlpool bathtub, separate side entrance, and inside entry from the single attached garage. The basement provides a spacious rec room and a utility room with plenty of storage. Quiet setting with 2 sheds, nice landscaping, mature trees, and a paved driveway. Updates include shingles (~2015), gutter guards, furnace (2023), central air-conditioner (2020), sump-pump with battery (2024), porch lift, accessible ramp, laminate flooring, and painted décor. All appliances included. This home is suitable for seniors, retirees, or families. Located near schools, parks, local hospital, downtown core, Grand River, boat launches, and Lake Erie beaches. Approximately a 45-minute commute to Hamilton and Niagara areas. Quick possession is possible. Call today to view. (id:59911)
Royal LePage NRC Realty
B1 - 9610 Yonge Street
Richmond Hill, Ontario
Grand Palace Condominiums Commercial Retail Space in the Prime Retail location in the heart of Richmond Hill. All measurements must be verified by the Buyer or Buyer's Agent. *** Multi Use*** Excellent Opportunity. Current Tenant operating Bakery Shop. Unit Facing Yonge St with very good exposure, Busy commercial Plaza across Street. (id:59911)
RE/MAX Excel Realty Ltd.
13 Hills Thistle Drive
Wasaga Beach, Ontario
Situated in the heart of Georgian Sand Wasaga Beach! This two-storey, very well-maintained house boasts finely crafted design with 9' ceilings on the main floor and a very spacious living room filled with natural light. Open-concept custom-designed kitchen with center island and quartz countertops, generous-sized bedrooms, master bedroom with 4-piece ensuite and walk-in closet, second-floor laundry, and 3 total washrooms on the second floor including a Jack and Jill bathroom. No sidewalk, double garage, double driveway, and entrance to the house from the garage. Just few minutes away from the longest freshwater beach and summer leisure activities. Minutes from downtown Wasaga amenities: shopping, banks, Walmart, LCBO, restaurants, casino, and more. A brief drive to Blue Mountain ski hills. (id:59911)
Homelife Galaxy Real Estate Ltd.
3 Arthur Evans Crescent
Bradford West Gwillimbury, Ontario
Welcome to this magnificent custom-built residence nestled on a beautifully manicured 1.17-acre lot in the exclusive Evans Estate. This elegant, modern bungalow has been totally renovated and offers over 5,000 sq. ft. of luxury living space. The grand entrance features a three-car garage and a spacious driveway.Exceptional finishes throughout include a custom: fiberglass entry door, soaring 18 cathedral ceilings in the grand room adorned with magnificent crystal chandeliers, and a chefs dream kitchen boasting over 400 sq. ft. of custom Cambria countertops and backsplash. The home also features 8-ft high interior doors, Coswick European-engineered hardwood floors, and heated bathroom floors.The lower level is an entertainers dream, complete with a movie theater featuring a unique custom screen, a huge custom-built winery with a wine-tasting area, a fully equipped gym, a cedar sauna, and an oversized steam room. It also includes a guest bedroom, dedicated office space, and much more.The resort-style outdoor facilities include a newly built 2,000+ sq. ft. addition with a recreational area, an in-ground swimming pool, a BBQ area with a built-in TV screen, and a spacious relaxation area with seating for over 12 around a stone fire pit. The beautifully landscaped grounds also feature a vegetable and flower garden, along with a separate double-garage dwelling with a workshop. Low property taxes! This is truly a rare gem for luxury living and entertaining! (id:59911)
Royal Team Realty Inc.
3306 - 195 Commerce Street
Vaughan, Ontario
Welcome To Brand-new Unit At Festival Condos, Perfectly Situated at Hwy7 and Commerce St in Vaughan. Spacious 2 Bed/2 Full-Bath 699 sq ft SW Corner Unit a lot of sunshine, Close to 400 HWY , Located steps from Vaughan Metropolitan Subway Station, Entertainment Around this area, Wonderland, IKEA, Costco, Walmart, Cineplex, Goodlife Fitness etc. (id:59911)
Homelife Landmark Realty Inc.
Bsment - 120 Grey Alder Avenue
Richmond Hill, Ontario
Bright & Spacious Basement For Lease (UNFURNISHED) In Prestigious Bayview Hunt Club Features 2 Bedrooms, 1 Washroom, Large Eat-In Kitchen, 1 Parking On Left Side Of Driveway, Separate Entrance, & Ensuite Washer & Dryer. Approximately Over 900 Sq Ft Of Living Space. Laminate Flooring Throughout & Pot Lights Galore. Meticulously Kept & Professionally Cleaned. Second Bedroom Can Fit A Queen Bed. Prime Bayview/16th Location, Short Walk To Bayview, Yonge St, And 16th Avenue. Close Proximity To All Amenities: Transit, Big Chain Grocery Stores, Restaurants, Parks, And Shopping. Surrounded By Multi-Million Dollar Mansions. Safe & Quiet Neighbourhood. Fully Self-Contained Apartment Includes Exclusive Use Of: Fridge, Stove, Oven, Microwave, Range Hood, Washer, And Dryer. (Tenant Pays for 1/3 Utilities + Their Own Internet) (id:59911)
Harbour Kevin Lin Homes
2981 Ninth Line
Bradford West Gwillimbury, Ontario
Welcome to 2981 9th Line, an elegant, modern custom-built home with 6000 + Sq.ft Living Space. Nested on a Quite huge lot with incredible view of nature and ultimate privacy with enclose metal fence. This functional yet grand home features exquisite upgrades, offering elegance and sophistication throughout. with easy access to amenities and Highway 400, it has exceptional curb appeal with a stone & brick stunning exterior, landscaped 175 x 250 feet lot with a magnificent backyard oasis with a pool & enticing entertainment area! it also features meticulously crafted living spaces with heated upper floor bedrooms, high ceilings, oversized windows, hardwood floors and smooth ceilings. The main level highlights, a custom office, huge gourmet centre Island Kitchen with Custom Cabinetry and Top of the Line SS Appliances, bright living room with a gas fireplace. Upstairs, the prim suite includes a walk-in closet and updated 5-piece ensuite.You have to see it to appreciate it! (id:59911)
Century 21 Leading Edge Realty Inc.
150 Armstrong Avenue Unit# 4
Georgetown, Ontario
Rare opportunity to lease this exceptional commercial space with EMP1 zoning, offering 1,800 sqft of unit and warehouse space, plus an additional 1,000+ sqft of upper-level storage or office space. Featuring an 11.5' x 11.5' drive-in bay door for easy access, this property is ideal for a variety of business uses. Inside, you'll find 3 bathrooms, 7 offices, and a conference room, providing the perfect combination of functionality and comfort. Located just steps away from everything, this prime space offers unmatched visibility and accessibility. Don’t miss out on this leasing opportunity! (id:59911)
RE/MAX Escarpment Realty Inc.
23 Gerry Henry Lane
Clarington, Ontario
Discover luxury living at Nashville Gardens a premier townhome community in the heart of Courtice. These exquisitely designed townhomes showcase meticulous craftsmanship and high-end finishes throughout. Ideally situated near schools, public transit, and shopping centers, withseamless access to Highway 401, this community blends convenience and sophistication. This spacious, 2236+ sqft. the unit boasts an elegant living area with intricate waffle ceilings & a large balcony. The gourmet kitchen is equipped with a stylish island, eat-in area, double sink, and designer backsplash, Quartz Counter, complemented by a convenient second-floor laundry and premium flooring upgrades. The expansive primary bedroom includes a walk-in closet, a private3-piece ensuite, and its own balcony. With an unfinished basement featuring a separate entrance via the garage. This townhouse is ready to welcome you home. (id:59911)
RE/MAX Community Realty Inc.
212 - 33 Mill Street
Toronto, Ontario
Iconic unit at the "Heart" of the Distillery. Pure Spirit Condo Presents A Large 2 Bedroom, 2 Bathroom Unit, 10Ft Ceilings, Floor To Ceiling Windows Throughout, Open Concept Kitchen, Living And Dining Room With Jaw Dropping View and Six Juliette Balconies. Luxury Amenities Including An Outdoor Pool And Terrace With Breathtaking City Views, Party Room And Fitness Facility. Steps To Transit, Cafes And Restaurants. Parking And Locker On The Same Floor, No Elevators Needed! At The Very Tip Of 33 Mill Street. (id:59911)
Timsold Realty Inc.
3202 - 55 Cooper Street
Toronto, Ontario
The Iconic Sugar Wharf Condominiums By Menkes! Spacious 1+Den Residence with Panoramic City Views. Floor-to-Ceiling Windows, 9-Foot Ceilings. Sleek Open-Concept Kitchen with Built-In Miele Appliances. Engineered hardwood floors, quartz countertops. State-of-the-Art Fitness Centre, Indoor Swimming Pool, Party/Meeting Room, Theatre Retreat, Rooftop Terrace with BBQ Area, 7/ 24-hour Security, and Much More. Located on East Bayfront Toronto Waterfront, only Ten Minute Walk to Union Subway Station, with Direct Access to Future P. A.T. H. Steps from Lake Ontario, Sugar Beach, Water's Edge Promenade. Restaurants, LCBO, Loblaw, Farm Boy Supermarket, Trails, and Parks. Locker Included. This fast-growing neighborhood includes East Bayfront's bustling innovation corridor, anchored by the Waterfront Innovation Centre. Nearby TTC bus stop on Queens Quay East to downtown Toronto, 5 mins drive to Gardiner Expressway! (id:59911)
Bay Street Group Inc.
464 Euclid Avenue
Toronto, Ontario
Don't Miss Out On This Incredible Opportunity To Own A Remarkable Unique Rental Property In The Heart Of The Little Italy Just North Of College St! This Property Boasts Four Separate Units with Four Separate Entrances Making It An Ideal Investment For Savvy Buyers. Convert to a Single Family Home! Options are endless! Nestled On A Peaceful, Family- Friendly Street and Walking Distance To Many Fantastic Restaurants, Bakery's, TTC, U of T and so much more! Approx. 2000 Sqft. Above Gr. W 10Ft Ceilings On Main Floor. This opportunity doesn't come up often, don't miss out! Book Your showing today! (id:59911)
Berkshire Hathaway Homeservices West Realty
4511 - 181 Dundas Street N
Toronto, Ontario
Spectacular 2Bdr Corner Unit At Grid Condos. This Open Concept Layout W/ Floor To Ceiling Windows Faces North West. Laminate Flooring Throughout. Kitchen Is Equipped With S/S Appliances And Plenty of Cabinet Storage. Located Within Walking Distance To Ryerson University, George Brown College, Dundas Square & Yonge St Subway. TTC, Starbucks & Timis at the Doorstep. (id:59911)
Homelife Silvercity Realty Inc.
Main - 27 Bank Street
Toronto, Ontario
Lovely 2 bedroom or 1 bedroom + den in 2 level apartment Main & Lower Level of an owner occupied Victorian home. Suitable for professional couple or single professional. Formal front living & dining rm w/ 10ft ceiling. Dining room can be used as office. New Broadloom Throughout, antique non-working fireplace & stained glass front window. Huge Renovated eat in kitchen. Charming deck off kitchen & bedroom. Lower Level Den. or second bedroom. Close To All TTC, Parks, Sports Facilities, Fantastic Shopping, Restaurants, Gallery Hopping And Across Street From Mary McCormick Recreation Centre.Fridge, gas stove. Rent includes heat, hydro, laundry in common laundry room. Each unit has its own day once per week. (id:59911)
Royal LePage Real Estate Services Ltd.
609 - 255 Duncan Mill Road
Toronto, Ontario
A bright and spacious suite that boasts beautiful views! Features a large executive corner office + 3 additional private offices all with huge windows overlooking Duncan Mill Road. 2 side-by-side Parking Spaces on P1 Included. Professionally designed & renovated 1249 Sq Ft office space features an intelligent layout with a large boardroom behind stylish glass doors off of the welcoming reception area. Your staff and clients will love the proximity to major transportation lines such as the DVP, 401 and TTC with a bus stop at the front of the building. Plenty of visitor parking for guests too! (id:59911)
Ipro Realty Ltd.
100 Burloak Drive Unit# 1214
Burlington, Ontario
Enjoy condo living by the lake in this 2-bedroom, 2-bathroom 2nd floor apartment with laundry, that offers stunning lake views from your balcony. Watch the sunrise with a coffee or tea from your bedrooms, or balcony or if youre feeling inclined take a quick stroll to the park. The spacious primary bedroom features an en-suite bathroom and 2 closets, while the second bedroom is perfect for guests or a home office. 1 car parking and locker included. Make new friends at the indoor pool & fitness center, library with pool table, card games room or at the onsite restaurant. Weekly trips to the grocery store and or doctor are available. Nurse on site. Fees include, 2 hrs of monthly house cleaning as well as $250 credit at the restaurant. (id:59911)
Right At Home Realty
85 Spruce Street Unit# 112
Cambridge, Ontario
MODERN LOFT LIVING! Welcome to this stunning loft, where soaring 16ft ceilings and expansive windows create a bright, airy ambiance. Featuring polished concrete floors, exposed brick, ducts, pipes, and iron columns, this space seamlessly blends original character with modern sophistication. Set within a 1910 fabric weaving factory stylishly converted into loft-style residences, Unit #112 offers over 1,250 sqft of thoughtfully designed living space. This one-bedroom plus den unit includes two full bathrooms, with the upper primary suite featuring a private ensuite. The kitchen is a chef’s dream, boasting an eat-in island, granite countertops, under-cabinet lighting, custom cabinetry, and stainless steel appliances. Above the den, a unique loft space—currently used as a gym—offers endless possibilities, from a cozy reading nook to a creative retreat. Additional conveniences include in-suite laundry, a private front door entry, one outdoor parking space, and a storage unit. Building amenities include a gym and party room. Perfectly located just steps from downtown, enjoy locally roasted coffee, boutique shops, the library, and a leisurely walk across the Grand River Pedestrian Bridge. You’ll also find Gaslight and Spruce Park mere minutes away. Experience the perfect blend of history, charm, and modern living—this loft is truly one of a kind! (id:59911)
RE/MAX Twin City Faisal Susiwala Realty
460 Gordon Krantz Avenue Unit# 601
Milton, Ontario
Introducing a corner penthouse in the luxurious Soleil Condo by Mattamy Homes, nestled in warm and welcoming Milton! This stunning unit offers 951 sq ft of living space, including an 80 sq ft private balcony, with a sleek open-concept layout. Featuring 2 bedrooms, 2 bathrooms, and 10-foot ceilings, it's flooded with natural light from floor-to-ceiling windows. Updated with quartz countertops and stainless steel appliances, it boasts modern elegance. Complete with a spacious storage locker, 1 parking space, and access to 24/7 concierge service, it offers convenience and security. Enjoy panoramic views of the Niagara Escarpment and easy access to amenities, schools, parks, transportation and major highways (401, 407). Ideal for those seeking upscale living in prime Milton location! (id:59911)
Royal LePage State Realty
73 Big Bay Point Road
Innisfil, Ontario
Opportunity Awaits at 73 Big Bay Point Road. This 0.575-acre commercial property, located just minutes to Friday Harbour, offers a unique blend of commercial and residential possibilities. Whether you're an entrepreneur, investor, or visionary, this versatile property is your gateway to growth, income, and future development. Property Features:Lot Size: 0.575 Acres | Frontage: 185.98 | Depth: 135.00, Zoning: CN-1 (Commercial Neighbourhood). Buildings:Restaurant/Retail Space: 1,663 sq.ft, currently licensed for 100 seats (including a 30-seat licensed patio), parking for 40, a full kitchen, walk-in cooler, and a successful restaurant in operation since 1985. The Single-Family Residence: 1,027 sq.ft loft-style home, 1-bedroom, 1.5 baths, modern updates (2023), open concept, soaring ceilings, and private outdoor entertaining area. Key Opportunities: 1. Owner/Operator Lifestyle- Run the restaurant and live onsite or expand the restaurants footprint to maximize its liquor license capacity.2. Investor Potential- Lease the restaurant, rent the residence, or explore severing the property or adding a secondary detached unit (subject to township approval).3. Tourism & Hospitality Hub- Tap into the growing Big Bay Point and Friday Harbour traffic to create a destination for dining and accommodation. Why Invest Here?Strategic Location: Prime spot near a bustling waterfront community.Versatile Use: Commercial zoning allows for business, rental, and development opportunities.Future Growth: Innisfil's development plans make this property a smart long-term investment. 73 Big Bay Point Road is a rare chance to secure a property with existing income potential and room to grow. This listing is for the sale of the building, the home, all restaurant chattels and home chattels and fixtures. The business is not for sale. See attachment for extensive list of property features and list chattels and fixtures that are included. Please do not go direct to restaurant and approach staff directly. (id:59911)
Real Broker Ontario Ltd.
21 South Oval Street
Hamilton, Ontario
This 3 + 1 bedroom 2 1/2 storey home is conveniently located walking distance to McMaster University and McMaster Hospital. This executive home has a luxury kitchen including sub-zero high end appliances. Beautiful kitchen tiles and hardwood floors, no carpet throughout. There are 3 spacious bedrooms on the 2nd floor and a rec room on the 3rd floor. Large private backyard with a shed and a single wide driveway with room for 2 cars. Looking for AAA tenants. Credit score and report and rental application, employment letter and references are required. (id:59911)
Royal LePage State Realty
