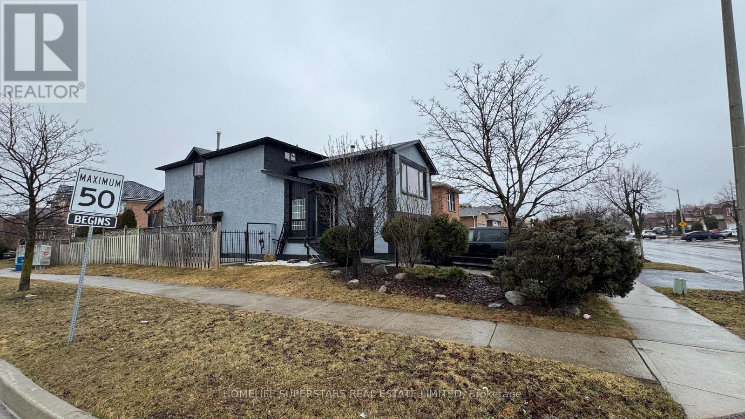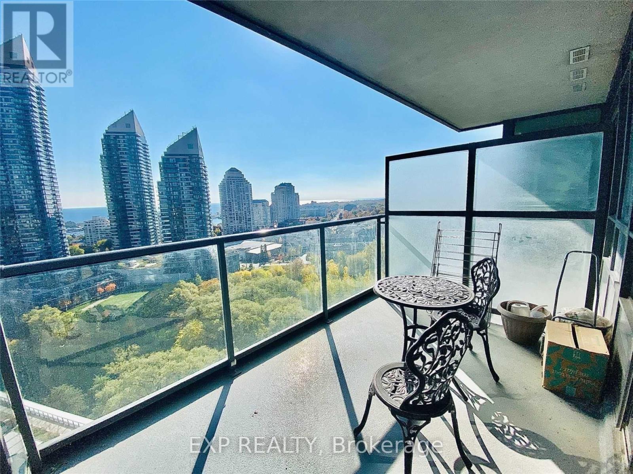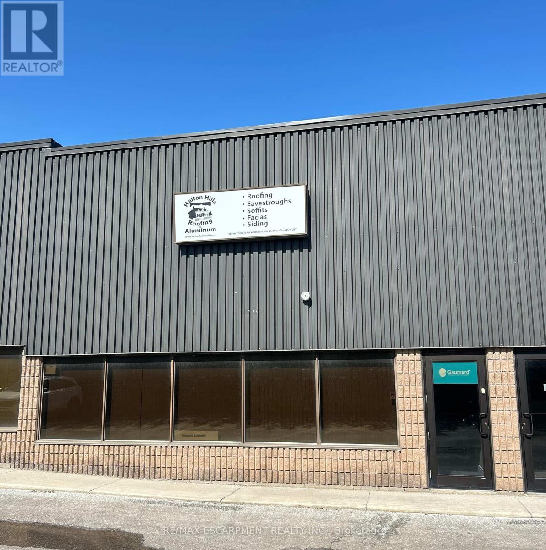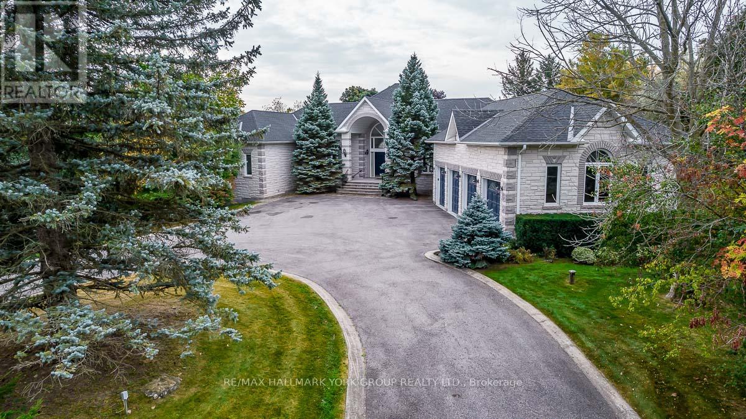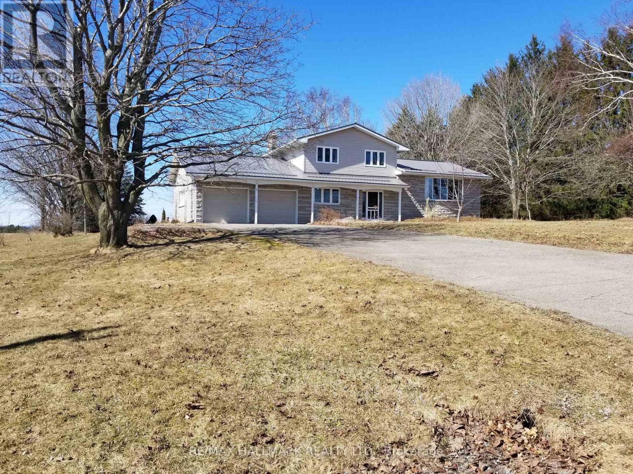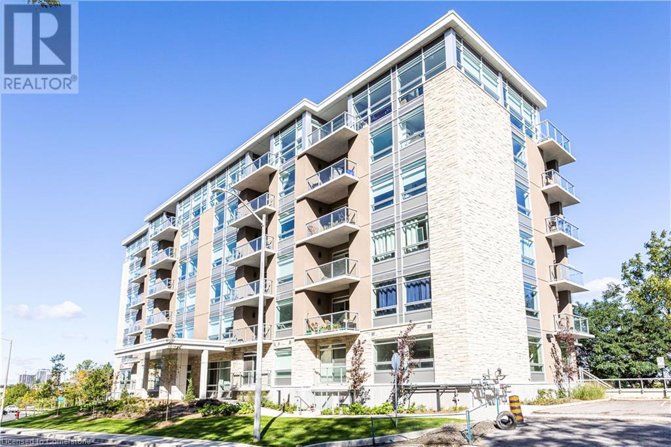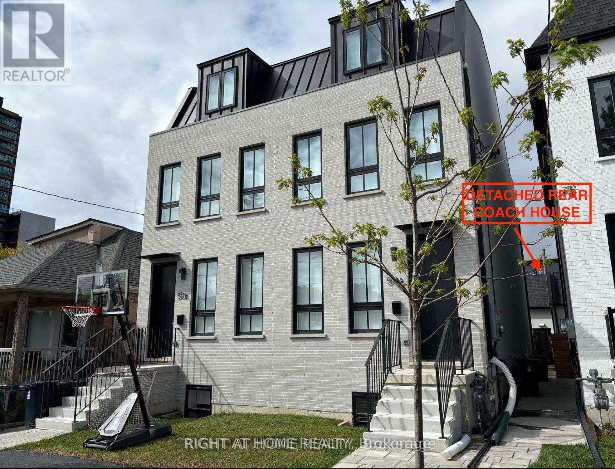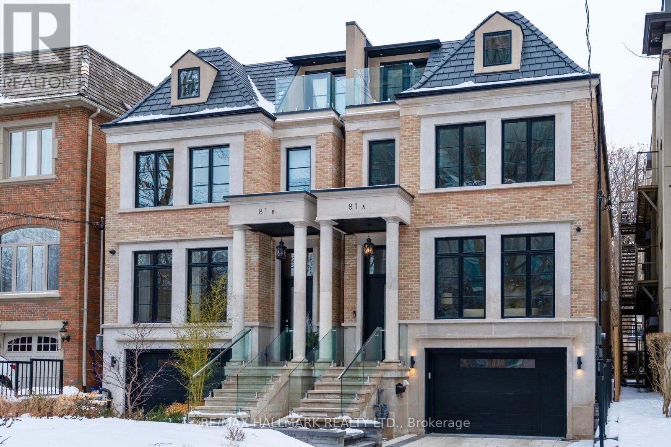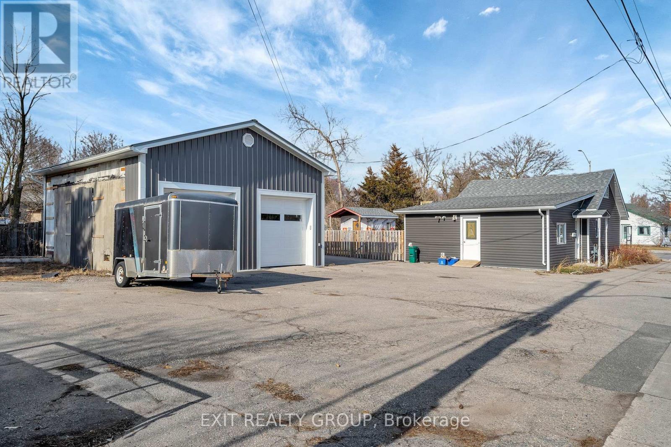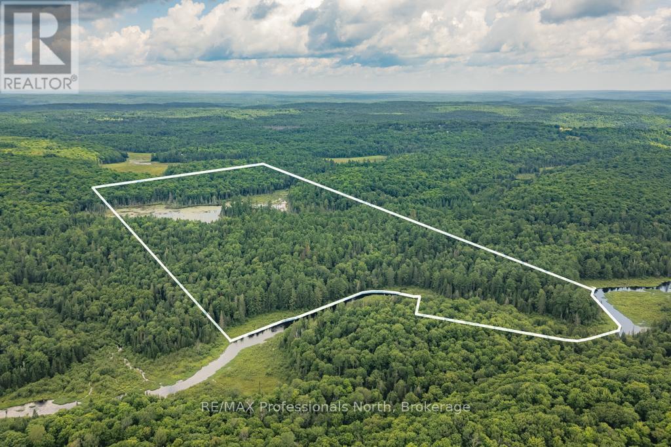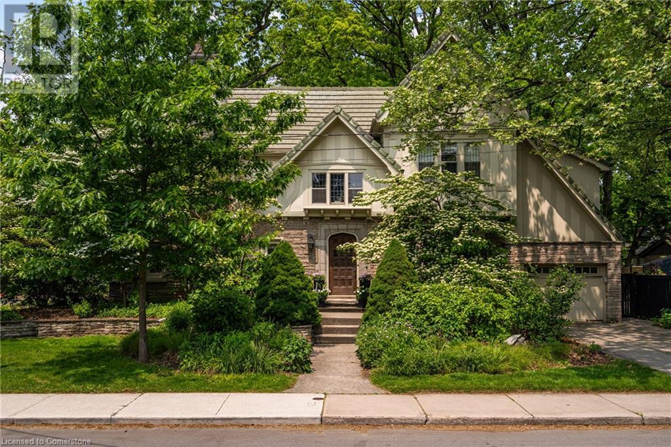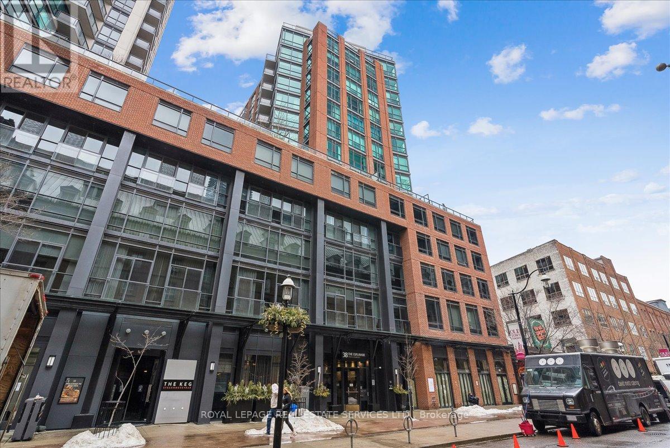159 Richvale Drive S
Brampton, Ontario
$$$$$ Fully Renovated,Spacious And Spotless. One Of The Larger Sq Ft Models. Beautiful Hardwood Floors Throughout. Magnificent Family Room Above Garage W/ Cozy Corner Wood Burning Fireplace.New kitchen with B/I High end Appliances (THERMADOR & BOSCH)Worth $28,000,All new black windows & washrooms(2022), 3 Very Generous-Sized Bedrooms. Finished Bsmt With separate Entrance, 4 Pc Bath And Bedroom. Beautifully Landscaped Side Yard And Backyard With Deck. Plenty Of Natural Light,.Great Location Close To Schools, Trinity Commons Shopping & Public Transit.2nd Floor Family Room Easily Converted to 4th Bedroom. (id:59911)
Homelife Superstars Real Estate Limited
1601 - 36 Park Lawn Road W
Toronto, Ontario
Welcome To Your Dream Suite At #1601 - 36 Park Lawn Road, Nestled In The Vibrant Mimico And Humber Bay Shores Community! This Bright And Spacious 1-Bedroom Plus Den Unit Offers A Perfect Blend Of Comfort And Style, Designed For Modern Living. Step Into The Open-Concept Living Area, Where Natural Light Pours In From Large South-Facing Windows, Illuminating The Space And Providing Stunning Views Of The Shimmering Lake And Picturesque Humber Bay..... Imagine Sipping Your Morning Coffee Or Unwinding In The Evening On Your Private Covered Balcony! The Sun-Filled Master Bedroom Features Ample Windows That Frame Beautiful Views, While The Versatile Den Is Perfect For A Home Office, Cozy Reading Nook, Or Guest Space - Ideal For Young Professionals Or Couples Looking To Establish Their Roots. With Laminate Floors Throughout, This Unit Is Both Stylish And Easy To Maintain. This Exceptional Condo Is Ideally Located Just Off The Gardiner Expressway, Ensuring Effortless Access To Downtown Toronto And Beyond. Enjoy Nearby Waterfront Trails For Biking And Walking, Perfect For Active Lifestyles, As Well As A Charming Farmers Market To Savor Fresh, Local Produce. As A Resident Of This Modern Building, You'll Enjoy Top-Notch Amenities Including A Fully-Equipped Fitness Center, A Welcoming Party Room, A Stunning Rooftop Terrace, And 24-Hour Concierge Service, All Fostering A Vibrant Community Atmosphere. Dont Miss Out On The Opportunity To Make This Captivating 1+1 Suite Your New Home! **Parking & Locker Included** (id:59911)
Exp Realty
4 - 150 Armstrong Avenue
Halton Hills, Ontario
Rare opportunity to lease this exceptional commercial space with EMP1 zoning, offering 1,800sqft of unit and warehouse space, plus an additional 1,000+ sqft of upper-level storage or office space. Featuring an 11.5' x 11.5' drive-in bay door for easy access, this property is ideal for a variety of business uses. Inside, you'll find 3 bathrooms, 7 offices, and a conference room, providing the perfect combination of functionality and comfort. Located just steps away from everything, this prime space offers unmatched visibility and accessibility. Don't miss out on this leasing opportunity! (id:59911)
RE/MAX Escarpment Realty Inc.
392 Cox Mill Road
Barrie, Ontario
NEWLY REBUILT & RARELY OFFERED BARRIE WATERFRONT HOME ON APPROX AN ACRE WITH DIRECT ACCESS TO LAKE SIMCOE! Welcome to 392 Cox Mill Road. This luxurious waterfront retreat is nestled in a tranquil neighbourhood on sought-after Lake Simcoe. The approximately one-acre lot offers direct access to the lake, providing a serene backdrop for relaxation and recreation. Re-built in 2014 by ANT, the detached 3,631 finished sq ft ranch bungalow features modern elegance inside and out. With spacious rooms, contemporary finishes, and abundant natural light, the home creates an inviting atmosphere for family gatherings and entertaining. The main floor includes an open-concept design with 10 ft ceilings and 9 ft doors, blending the kitchen, family room, and dining area while also accommodating multigenerational living with the potential for a wheelchair-accessible in-law suite with a separate entrance. The fully finished basement adds versatility with an additional bedroom, home office, family room, and full bathroom, seamlessly connecting to the backyard through a patio door walkout. Car enthusiasts will appreciate the two driveways and three-car garage with epoxy flooring and mezzanine storage. Boating enthusiasts will delight in the private dock, offering direct access to Lake Simcoe's beauty. With maintenance services nearby, this #HomeToStay promises a lifestyle of luxury and convenience for those seeking waterfront living at its finest. (id:59911)
RE/MAX Hallmark Peggy Hill Group Realty
412 - 54 Koda Street
Barrie, Ontario
Bright and sunny, open concept two bedroom, two bathroom condo with two parking spaces and a storage locker! Close to all amenities and only 10 minutes to the 404! Enjoy, entertaining in the spacious layout, gourmet kitchen with stone countertops, stainless steel appliances, and elegant backsplash. Beautiful living and Dining Room with hardwood floors walk out to Lovely balcony great for entertaining or putting your feet up to read a book. Primary bedroom boasts a large walk-through closet leading to a three-piece washroom. Large second bedroom has an additional four piece bathroom across the hall. En suite laundry is included. (id:59911)
Royal LePage Your Community Realty
4206 - 195 Commerce Street
Vaughan, Ontario
Showing is NOT Available until April 28 2025. 42th Floor. Spacious 2 Bed/2 Full-Bath 699 sqft SW Corner unit by Menkes. High ceilings, window coverings, ensuite laundry, and stainless steel kitchen appliances are included. Located just minutes from TTC, VMC Subway, VIVA, Cineplex, restaurants, grocery stores, Vaughan Mills, and more. (id:59911)
First Class Realty Inc.
306 - 110 Grew Boulevard
Georgina, Ontario
Discover Luxury Living In Jackson's Point With This Brand New, Never-Lived-In 2 Bed, 2 Bath + Den Condo. Nestled Close To The Briars Golf Club And Bonnie Boats, This 1300 Sq Ft Lakeview Model Is Designed For Modern Comfort And Elegance. Enjoy Over $45,000 In Upgrades, Including Laminate Flooring And Smooth Ceilings Throughout. The Kitchen Is A Chef's Dream With Upgraded Cabinets, Quartz Countertops, A Quartz Backsplash, And A Functional Island. It Also Features Soft-Close Doors, Under-Cabinet Lighting, And A Convenient Microwave Shelf. The Primary Bedroom Offers A Private Retreat With A Generous Walk-In Closet And A Luxurious 3-Piece Ensuite. Both Bathrooms Are Beautifully Tiled With Quartz Countertops And Undermount Sinks, Providing A Spa-Like Experience. Step Out Onto The 63Sq Ft Covered Balcony From The Main Living Area, Perfect For Relaxing Evenings. With Stainless Steel Appliances And 1 Underground Parking Space, This Condo Has It All. Located Just Steps Away From Lake Simcoe Beaches, Restaurants, Golf Courses, and The Briars... Indulge In The Ultimate Lakeside Lifestyle! Don't Miss Out On This Exceptional Opportunity To Own A Luxurious Condo In A Prime Location. Grand Alarm Wiring Seller Paid $1096. Main Fees; The Condo Maintenance Fee Effective Jun 1, 2024 Is Approximately $768.73 Also Includes Rogers High Speed Internet. (id:59911)
RE/MAX Hallmark York Group Realty Ltd.
27 Glen Meadow Lane
Richmond Hill, Ontario
Set on a beautiful 1.74-acre lot, this spacious walkout bungalow offers approximately 9,000 sq. ft. of comfortable living space, perfect for families who love to entertain and enjoy the outdoors. The expansive backyard is a private retreat, featuring a large inground pool and a cabana with its own washroomideal for summer gatherings.Inside, the home boasts bright and airy living spaces with oversized principal rooms that provide plenty of room to relax and connect. The well-appointed kitchen is designed for everyday living and special occasions alike, with high-quality appliances and ample space for meal prep. The generously sized bedrooms offer comfort and privacy for the whole family.A four-car garage with stair access to the lower level ensures plenty of storage and convenience. With its open-concept layout and welcoming atmosphere, this home is ready for you to make it your own.Dont miss the chance to enjoy peaceful country living with all the space and amenities your family will enjoy. (id:59911)
RE/MAX Hallmark York Group Realty Ltd.
356 Hunter Street E Unit# 9
Hamilton, Ontario
Welcome home to this beautifully maintained and spacious two bedroom condo, offering a fantastic opportunity for first-time buyers, down-sizers or investors. Located in a desirable neighbourhood with easy access to shopping, dining, and public transit, this condo provides the perfect blend of comfort and convenience. Upon entering, you'll be greeted by an open and airy floor plan, filled with natural light that creates a warm and inviting atmosphere. The living area is generously sized, offering plenty of room for both relaxing and entertaining. The adjacent dining area flows seamlessly into the updated kitchen, which features modern appliances, ample counter space, and plenty of storage including an additional pantry/storage room. Both bedrooms are well sized, with enough space for a king-size bed and additional furnishings. Spacious closets provide ample storage, and the large windows let in plenty of natural light. The updated bathroom is both functional and stylish, with a clean, modern design. Recent updates include: Kitchen(2018), Bathroom (2018), Windows in Kitchen/Bathroom (2020), Flooring in Living/Dining area (2023). Whether you're looking to downsize, buy your first home, or make a smart investment, this property ticks all the boxes - there is nothing left to do but move in! (id:59911)
RE/MAX Escarpment Realty Inc.
4106 Grandview Street N
Oshawa, Ontario
*Amazing Panoramic Views All The Way *Just Minutes To New 407 Extension *9.992 Acres Almost Flat Table Land On The Hill *42' x 24' Barn W Hydro & Water & Hay Loft *Full Natural Sunfilled Thru Large Windows *Spacious Living Area & Family Room W Wood Burning Fireplace *New Metal Roof (2021) & Aluminum Gutter Leaf Guard (2021) *Huge Garage & Large Barn W/Hydro, Water Services *Garden Doors To Spacious Deck *Combined City Life W country Living Perfectly (id:59911)
RE/MAX Hallmark Realty Ltd.
455 Charlton Avenue E Unit# 404
Hamilton, Ontario
What Moves You? Stylish condo living in the heart of Hamilton with a corner unit providing sweeping elevated views of the Lower City, Lake Ontario, and the Escarpment. Generous sized two bedrooms, primary bedroom with walk-in closet and large 4 piece ensuite bath and in-suite laundry. Open concept main living area with modern style cabinets, quartz counters, stainless steel appliances and patio door walk out to deep and wide balcony. Centrally located surrounded by all amenities with easy access to transit, highway, and GO station. Underground parking, storage locker, pet permitted, one year lease available for April occupancy. Water and parking included, all other utilities extra. (id:59911)
RE/MAX Escarpment Realty Inc
Coachhs - 50a Lanark Avenue
Toronto, Ontario
New 3 bedroom home! 2-Storeys with approx 1000 Sf of space. Includes a private integral garage, custom bathroom and kitchen with beautiful appliances and cabinetry. This listing is for the entire 2-storey home and there are no other tenants living above or below. This privacy makes the home unique and quiet compared to other rental properties. Quick Walk To Eglinton Station, Cedarvale Park, Great Schools, Restaurants and More. Central heating and A/C, laundry ensuite, closet built-ins, lots of storage space in garage and main floor. Open to short term rental. (id:59911)
Right At Home Realty
1638 W - 135 Lower Sherbourne Street
Toronto, Ontario
Welcome To Time & Space By Pemberton! Prime Location On Front St E & Sherbourne - Steps To Distillery District, TTC, St Lawrence Mkt & Waterfront! Excess Of Amenities Including Infinity-edge Pool, Rooftop Cabanas, Outdoor Bbq Area, Games Room, Gym, Yoga Studio, Party Room And More! 1+Den, 2 Bath W/ Balcony! Great Layout ! Den can be used as second bedroom. East Exposure. Locker Included. (id:59911)
Right At Home Realty
303 - 38 Joe Shuster Way
Toronto, Ontario
625 Square Feet, One Bedroom, 1.5 Bathroom With Stainless Steel Appliances, Wood Floors, Granite Countertops & Balcony. Just One Block Away From Queen Street West & Two Blocks From Lcbo, Metro, Goodlife, A Variety Of Bars & Restaurants, & More. King Streetcar Stops In Front, Queen Streetcar Is Two Blocks Away. (id:59911)
Brad J. Lamb Realty 2016 Inc.
290 Sheppard Avenue W
Toronto, Ontario
Investors Attention in The Heart of North York Center, Close to Subway, Shopping Center, and City Facilities, Re-Zoing Approved With 6 Floors, 38 Rooms Hotel. This is A Great Opportunity To Own a Money Maker In a the Heart of North York With a Large Flow of People, Visitors. (id:59911)
Homelife New World Realty Inc.
81a Oriole Road
Toronto, Ontario
Located on the doorsteps of both Forest Hill & Deer Park, and only steps to two of Toronto's most acclaimed private schools (UCC & BSS), this handsome home presents itself in limestone & brick with a heated drive for 3 cars, a wonderfully convenient 1.5 car garage, heated front steps and frame-less glass railings. Inside, be prepared to be pampered by over 4,000ft of luxury finishes, across 4 levels - all accessible by a 4 person Cambridge elevator. The open concept main floor features soaring 10ft ceilings, wide plank white oak hardwood floors and cove lighting. The centre of any home, this stunning kitchen boasts a Miele appliance package including panelled cooling units, gas cooktop, double wall ovens and a coffee station to serve your inner barista! Both the living and family room are anchored by gas fireplaces and the french doors seamlessly blend indoor & outdoor living. Whether you take the beautiful staircase or ride the elevator, the second floor houses the primary retreat with walk-in closet and 5pc ensuite adorned in stunning tile with a soaker tub, double sinks and a spa inspired shower with oversized rain-shower head and body spray system. To additional bedrooms with ensuite bathrooms and your upstairs laundry room complete this level. Once on the third floor, the fourth bedroom features an enormous walk-in closet and 3pc ensuite. With a wet-bar and 3rd floor terrace, this space also lends itself well as a bright & airy home office, art space or yoga studio! On the lower level, feel that heated floor on your toes, pop out to the massive backyard via the double doors, cozy up to a fire or enjoy direct access to your extra wide garage! Enjoy the luxury of new home living in the best spot in the city! (id:59911)
RE/MAX Hallmark Realty Ltd.
254 Sidney Street
Quinte West, Ontario
Welcome to this incredible 3 bed 1 bath, 2-storey home nestled on a spacious double lot, with a 30' x 30' 2 car garage, offering a perfect blend of comfort, functionality, and potential! Step inside to discover a bright and inviting U-shaped kitchen that flows seamlessly into the open concept living and dining area - perfect for entertaining or cozy family nights. A patio door opens onto a private deck, extending your living space outdoors. Two generously sized bedrooms and a modern 4-piece bathroom complete the main level. Upstairs, retreat to the primary bedroom loft, a private oasis featuring a walkout deck with a staircase leading down to the lower patio - ideal for morning coffee or stargazing at night. The fully fenced side yard provides privacy and versatility, complete with a bunkie for extra storage or customization to suit your needs. An additional shed outside the fenced area adds even more storage options. Car enthusiasts and hobbyists will love the 30' x 30' detached 2-car garage, equipped with septic, water, and hydro - offering endless possibilities for a workshop, home business, or extra living space. Located in the heart of Trenton, this gem offers the perfect combination of small-town charm and modern convenience. Don't miss your chance to make this fantastic property your own - schedule a showing today! (id:59911)
Exit Realty Group
0 N/a
Dysart Et Al, Ontario
Your Wilderness Retreat: 84 Acres on the Burnt River Imagine escaping to a secluded haven where the only sounds are the rustling of leaves and the gentle flow of the Burnt River. This 84-acre property, nestled deep in nature, offers the perfect weekend getaway or hunting camp, far from the hustle and bustle of city life. As you leave the main road, (Unicorn Road) a well-established shared trail leads you through neighboring woods, unveiling a world of tranquility and adventure. This trail, used for generations, guides you to your hidden retreat, ensuring both ease of access and the thrill of discovery. Upon arrival, you're greeted by the vast expanse of your new domain. The property stretches out, inviting exploration and offering countless spots for setting up camp, observing wildlife, or simply basking in the serenity of untouched nature. The Burnt River runs along the front of your land, its flowing waters perfect for fishing, kayaking, or just sitting quietly by its banks, letting the soothing sounds wash over you. This off-grid sanctuary is ideal for those seeking a rustic, back-to-nature experience. Picture yourself waking up to the crisp morning air, the promise of a day filled with outdoor activities, and evenings spent around a campfire under a canopy of stars. Whether you're an avid hunter, a nature enthusiast, or someone looking to disconnect and recharge, this property offers the ultimate escape. Here, you can create your own private retreat, build memories with family and friends, and experience the true essence of the wilderness. It's not just a piece of land; it's your ticket to a simpler, more fulfilling way of life. Don't miss this rare opportunity to own a slice of Haliburton's breathtaking landscape. Contact us today to arrange a visit and start your journey toward owning this extraordinary piece of paradise. This property comes with a deeded right of way that could be developed for private property access. (id:59911)
RE/MAX Professionals North
4406 - 1 Palace Pier Court
Toronto, Ontario
Step into a world of elegance and tranquility at this stunning corner suite in the iconic Palace Place. With 1,986 square feet of thoughtfully designed living space, this residence offers unobstructed waterfront views over Humber Bay and Lake Ontario, bringing the serenity of nature right into your home. This coveted Fitzgerald 1 floor plan is known for its bright, open design, featuring floor-to-ceiling windows that flood the space with natural light. The expansive living and dining areas provide plenty of room to relax or entertain, freshly painted in neutral tones. There is a full sized eat-in kitchen with walk in pantry. The split-bedroom layout ensures maximum privacy, with two spacious bedrooms and 2.5 beautifully appointed bathrooms. The expansive primary suite offers a luxurious ensuite and ample closet space, while the guest suite is complete with its own ensuite perfect for hosting family and friends. Living at Palace Pier is like living in a five-star resort with 24-hour concierge and valet parking for your convenience. Five acres of beautifully landscaped grounds with sundecks, BBQ areas, and walking trails. A 47th-floor amenity space with panoramic city views, a party room, library, games room, and lounge. A state-of-the-art fitness centre, indoor pool, sauna, steam room, and even indoor golf ranges. For ease and comfort, Palace Place also offers six guest suites, a convenience store, and a private shuttle to Toronto's downtown financial district, and local shopping malls. This is Hotel Style Living at its finest. Escape and Let this lifestyle be your Haven. (id:59911)
Sotheby's International Realty Canada
392 Cox Mill Road
Barrie, Ontario
NEWLY REBUILT & RARELY OFFERED BARRIE WATERFRONT HOME ON APPROX AN ACRE WITH DIRECT ACCESS TO LAKE SIMCOE! Welcome to 392 Cox Mill Road. This luxurious waterfront retreat is nestled in a tranquil neighbourhood on sought-after Lake Simcoe. The approximately one-acre lot offers direct access to the lake, providing a serene backdrop for relaxation and recreation. Re-built in 2014 by ANT, the detached 3,631 finished sq ft ranch bungalow features modern elegance inside and out. With spacious rooms, contemporary finishes, and abundant natural light, the home creates an inviting atmosphere for family gatherings and entertaining. The main floor includes an open-concept design with 10 ft ceilings and 9 ft doors, blending the kitchen, family room, and dining area while also accommodating multigenerational living with the potential for a wheelchair-accessible in-law suite with a separate entrance. The fully finished basement adds versatility with an additional bedroom, home office, family room, and full bathroom, seamlessly connecting to the backyard through a patio door walkout. Car enthusiasts will appreciate the two driveways and three-car garage with epoxy flooring and mezzanine storage. Boating enthusiasts will delight in the private dock, offering direct access to Lake Simcoe's beauty. With maintenance services nearby, this #HomeToStay promises a lifestyle of luxury and convenience for those seeking waterfront living at its finest. (id:59911)
RE/MAX Hallmark Peggy Hill Group Realty Brokerage
2 Oak Knoll Drive
Hamilton, Ontario
Nestled in the highly walkable and desirable Westdale North neighbourhood, this stunning Tudor Revival home blends timeless craftsmanship with modern comforts. Showcasing angel stone and stucco, its elegant façade is complemented by original leaded glass windows. Inside, French doors lead to inviting living and family rooms, while rich hardwood floors, wainscoting, and carefully chosen period lighting enhance the home’s warmth. The chef in you will appreciate the kitchen that boasts inset off-white cabinetry, soapstone countertops, a Sub-Zero fridge, and thoughtful storage solutions. As you head up to the top 2 levels via the original, wide staircase, it is easy to appreciate five spacious bedrooms plus a den/laundry room including three with built-in desks and two with ensuite bathrooms. These washrooms are each beautifully renovated with natural stone tile, custom vanities and in-floor heating—which is also surprisingly present in the dining room for added comfort. Outdoors, the award-winning native front garden and fully fenced backyard feature custom Credit Valley stone retaining walls, recently landscaped concrete pavers, and an in-ground sprinkler system. Additional highlights include a single-car garage with an automatic opener, a gas BBQ hookup, cedar storage closets, and a durable concrete tile roof. A true architectural gem with modern conveniences, this is the perfect opportunity for urban living in a high end Westdale family home! (id:59911)
RE/MAX Escarpment Realty Inc.
2501 - 15 Windermere Avenue
Toronto, Ontario
Welcome To Windermere By The Lake! Located in the heart of Toronto's High Park neighborhood with breathtaking panoramic views of Lake Ontario. Bright & open concept layout with lots of natural light and spacious bedrooms with large floor to ceiling windows (South West facing) and big mirrored closets. Professionally painted unit. All new water faucets put in. New lighting, hardware, and faucets throughout the unit. The kitchen is equipped with stainless steel appliances and granite countertops with breakfast bar. This building has 5 star amenities including a fitness center, party room, 24 hours concierge, meeting room, sauna, virtual golf, indoor swimming pool, visitor parking and guest suites. A well Managed Building! Steps to the natural beauty of High Park, Lake Ontario and The Humber River. TTC at your doorsteps, quick and easy access to Queensway and QEW. Nearby shops, restaurants, Roncesvalles Village and Bloor West. ALL UTILITIES ARE INCLUDED in the monthly maintenance fee: Hydro, Heat, Water, Building Insurance, Common Elements. Completely redone unit. Professionally cleaned. Corner unit far away from the elevator nice and quiet. Come see for yourself ! (id:59911)
Exp Realty
807 - 38 The Esplanade
Toronto, Ontario
Experience the highly coveted London on Esplanade - a stylish and sophisticated residence just steps from St. Lawrence Market and the Financial District. Nestled in one of Torontos most vibrant and accessible neighbourhoods, this condo offers an unparalleled blend of urban energy and community charm. Experience 920 sq.ft. of thoughtfully designed living space, featuring 2+1 bedrooms and 2 baths. The open-concept layout is enhanced by soaring 9' ceilings, elegant floors, and expansive floor-to-ceiling windows, bathing the space in natural light. A sliding door leads to an open balcony with unobstructed views. For added convenience, this suite includes one parking spot and one locker. Enjoy an exceptional array of amenities, including a stocked library, stylish lounges, a private meeting room, and an inviting games room. Stay active in the fully equipped gym and yoga studio, unwind in the steam room or theatre, and welcome guests with luxurious guest suites. Outside, relax by the sparkling outdoor pool or entertain on the beautifully designed patio with BBQ. Located near Union Station, multiple subway stops, and the serene Berczy Park, this 15-storey gem offers a lifestyle enriched by proximity to Meridian Hall, grocery stores, a dog park, and an array of dining and entertainment options. Minutes away are Sugar Beach, the Distillery District, and the Financial District, with easy access to the Gardiner Expressway. Photo has been virtually staged. (id:59911)
Royal LePage Real Estate Services Ltd.
438 Dewitt Road
Hamilton, Ontario
Great QEW exposure/advertising___Easy quick Access to QEW___Ample 240' frontage for tractor trailer parking___M3 Zoning allows: Commercial Vehicle sales__Automotive repair & Body shop operations__any kind of repair service__Warehouse__Restaurant__Hotel__Equipment sales & Rental and many other uses___Original owner (1963)__operating a Well-Established (1965) Welding/Fabrication family business___Approx. 2,800 sf. shop features insulated steel frame & roof___14 x 14 Front Bay door___and 10 X 10 rear Bay door___The Freestanding 2 story (House/Office) features___3 bedrooms__1 bath__unfinished basement___Value is in the land___Do Not Walk Property Without Appointment___L/A to be present for showings. (id:59911)
Right At Home Realty
