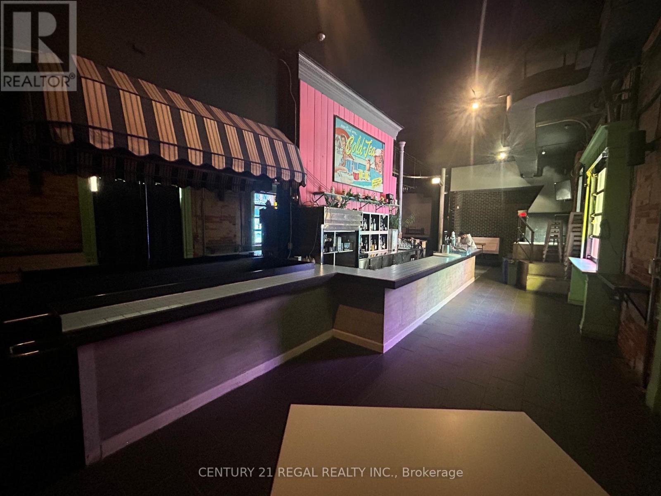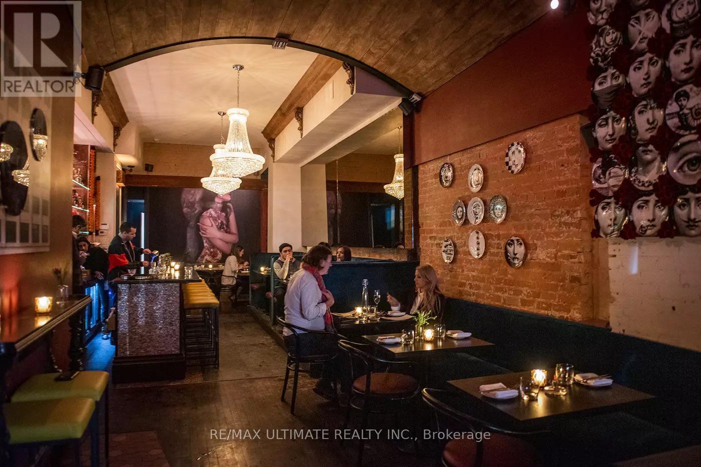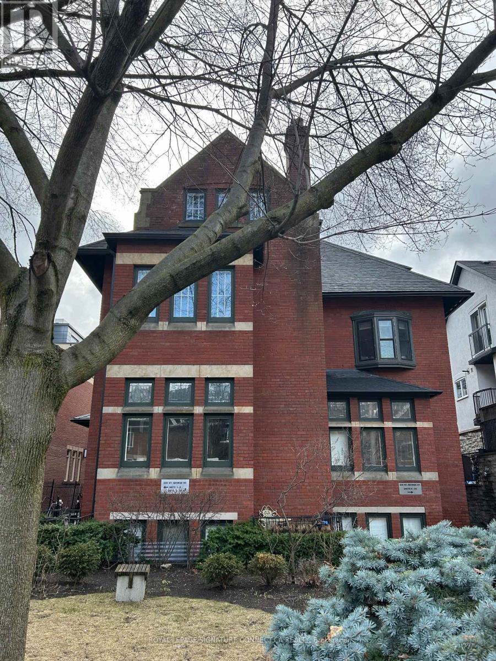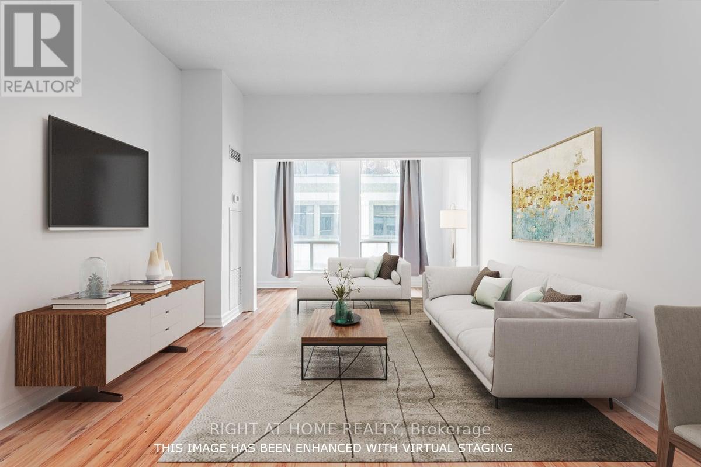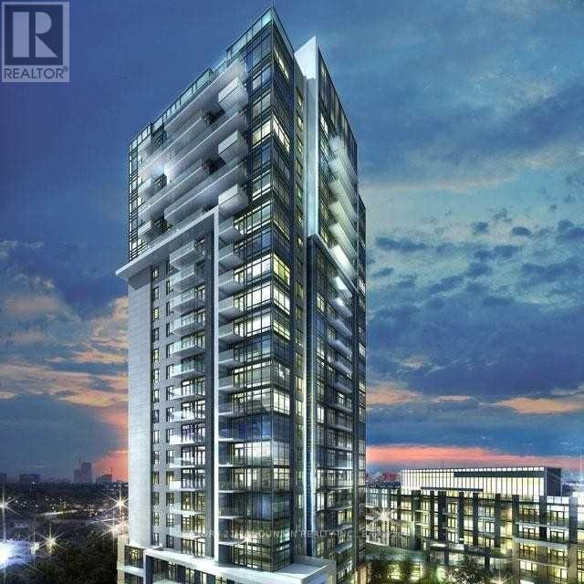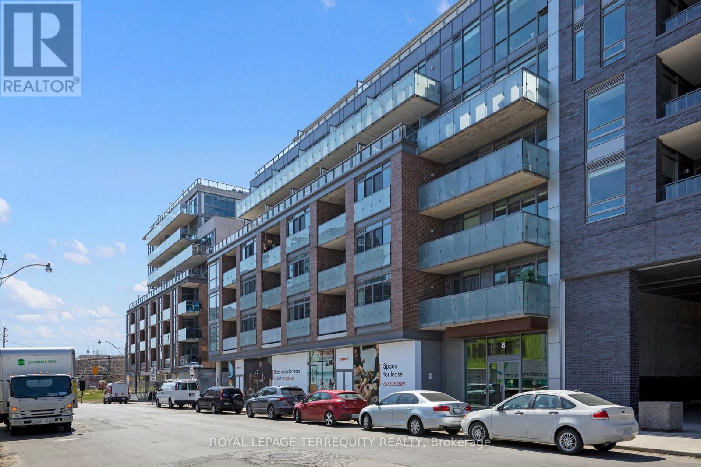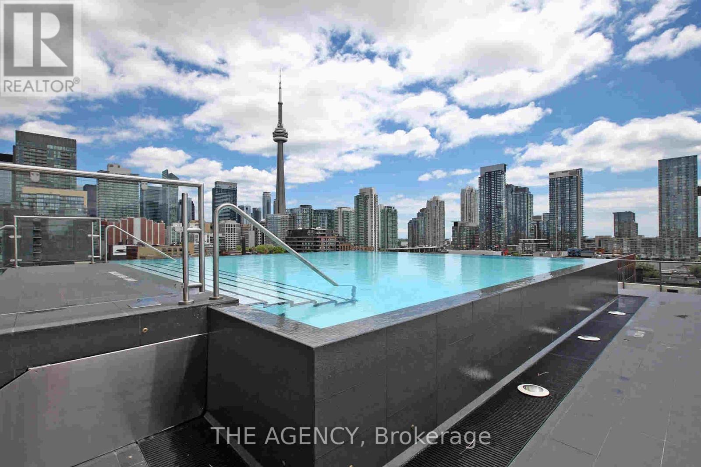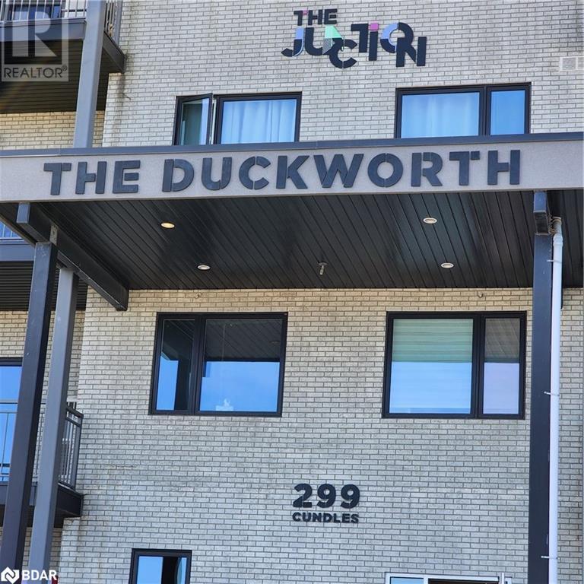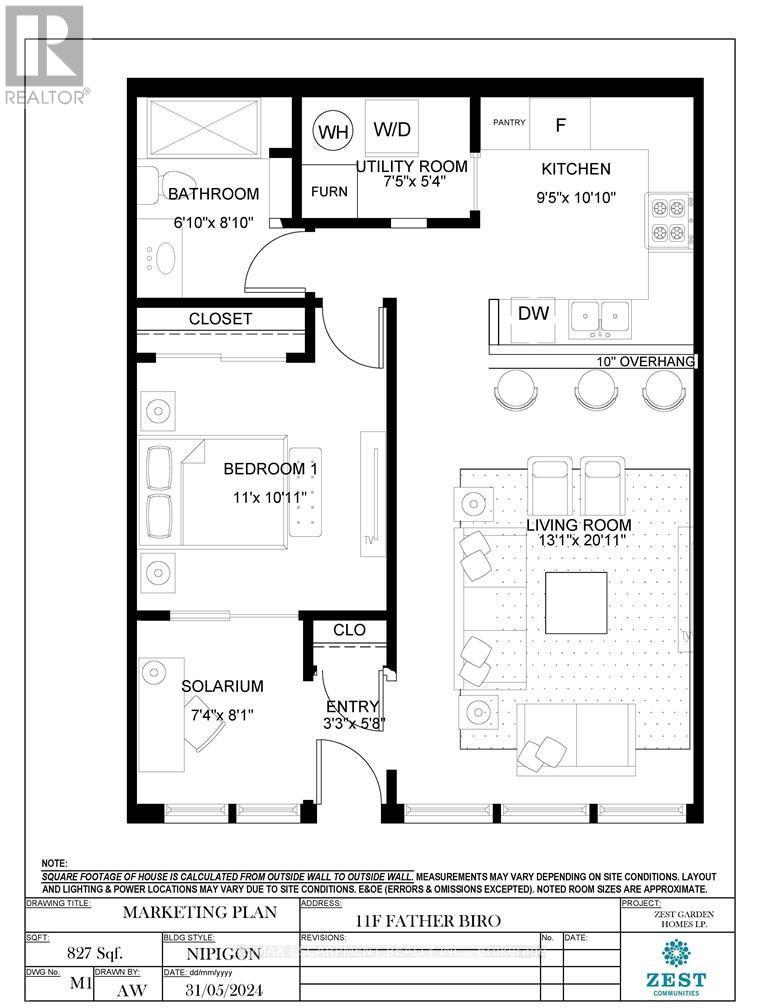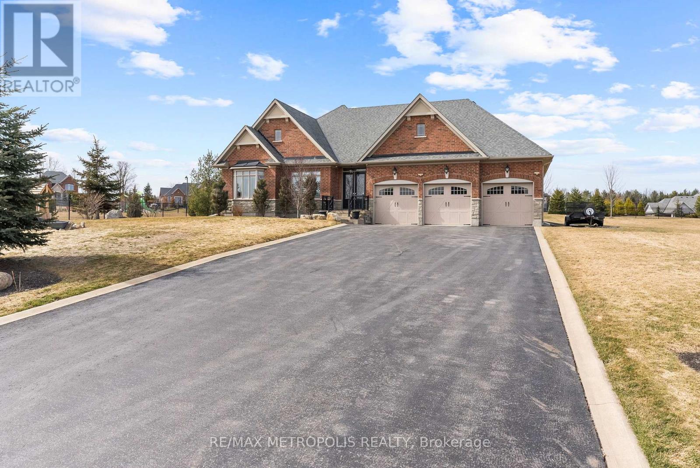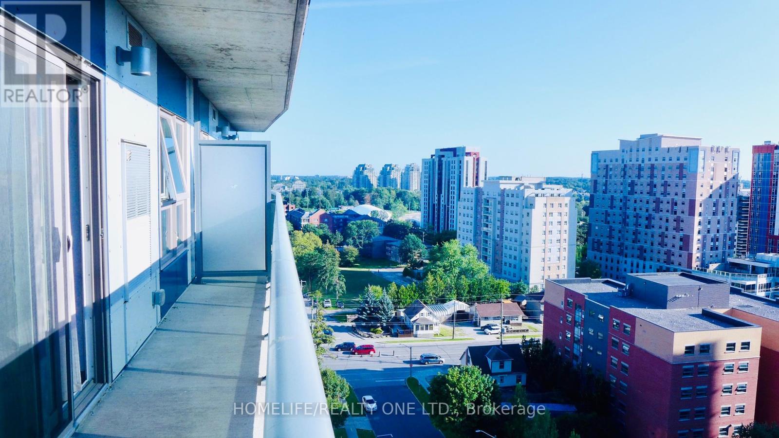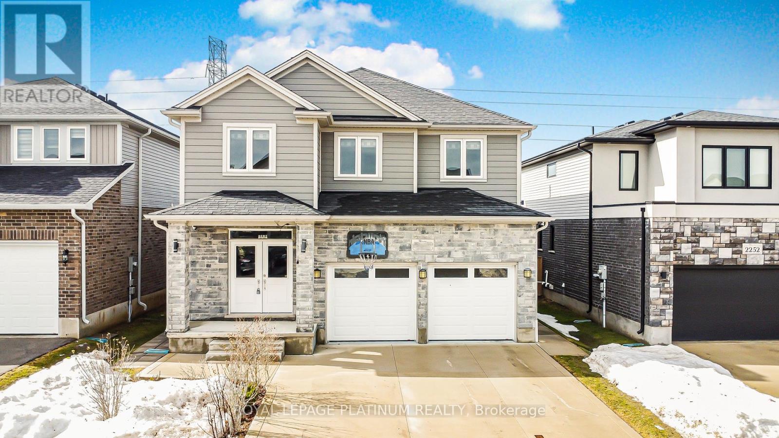1 Keele Street
Vaughan, Ontario
**Being Sold Under Power of Sale** Rare opportunity to acquire approximately 6 acres of prime industrial land in Vaughan's thriving industrial hub. Located at 1 Keele Street, Vaughan, this property offers excellent accessibility near Keele Street and Steeles Avenue West, with close proximity to major highways, transportation routes, and key business districts. This versatile property holds significant development potential. Ideal for investors, developers, or end-users looking to capitalize on Vaughan's growing industrial sector.**Being sold "as is, where is."** Don't miss this exceptional opportunity! (id:54662)
Intercity Realty Inc.
419 - 281 Woodbridge Avenue
Vaughan, Ontario
Situated in Highly Sought After Market Lane the Renaissance Court Boutique Condo. Fabulous 1+1 Bedroom suite with an amazing layout and large balcony with Gas BBQ line. Open concept kitchen with large cabinets to the ceiling, granite countertop with breakfast bar and stainless steel appliances. Spacious living room with walkout to balcony Combined with dining room. Large Den, great for an office space / second bedroom, ensuite laundry, large bedroom with walkout to balcony and double closet. Includes one parking spot, and one locker. 24 hour concierge, party room, guest suites, games room, and gym. Steps to restaurants, stores, Library & much more! Must be seen! (id:54662)
RE/MAX West Realty Inc.
17 - 4 Vata Court
Aurora, Ontario
Exceptional End-Unit Industrial Condo in Prime Aurora Location! This fully renovated and highly sought-after end-unit industrial condo offers an outstanding opportunity for business owners and investors alike. Boasting a total usable area of approximately 2,670 sq. ft., including 1,769 sq. ft. on the main floor and an additional 900+ sq. ft. mezzanine, this unit is designed for both functionality and efficiency. The main floor features a modern reception area with new flooring, a boardroom, private offices, and a spacious shop/warehouse area equipped with a truck-level roll-up door for seamless shipping and receiving. The upgraded mezzanine includes four additional offices, two two-piece washrooms, and a sleek, modern kitchenette. With 16-foot ceiling height in the work area and E2 Industrial Zoning, this space is well-suited for a variety of business uses. Located in a well-maintained industrial complex with easy access to major routes and just steps from Yonge Street and key amenities, this property combines convenience, versatility, and premium workspace design. Don't miss this rare opportunity to own a prime industrial condo in a thriving business district. (id:54662)
Elixir Real Estate Inc.
162 Main Street S
Newmarket, Ontario
Once in a lifetime opportunity to own a Jewell on Main Street. The Thomas Lloyd house is an architectural beauty that stands with Prominence at the top of Main Street, and is one of only a handful of fully detached properties on the "South side of the hill" setting it apart from others. This is an ideal location for your business, or investment portfolio. UCD1 Zoning allows for various uses, including retail, restaurant, office, residential + much more. Must be seen to be appreciated. **EXTRAS** Built approx 1890. Most recent use was 3 residential apartments, each with separate meters for Electricity. Currently vacant for easysale, and to allow next owner to configure as they please. (id:54662)
Coldwell Banker The Real Estate Centre
3203 - 15 Lower Jarvis Street
Toronto, Ontario
Fully Furnished 2 bed 2 bath condo on the 32nd floor south facing the Water! Incredible panoramic views of the lake and City!!! Large 190 sqft balcony. Comes with 1 parking, 1 locker and furnishings as shown in the photos. Walking distance to grocery stores, restaurants, bars, public transportation and Sugar Beach. High end modern kitchen with premium Miele appliances and upgraded washrooms. Steps to Lake Ontario and bike trails which connects you to every feature of downtown Toronto. Primary bedroom with walk-in closet. Ensuite washer and dryer. (id:54662)
International Realty Firm
3512 - 501 Yonge Street
Toronto, Ontario
This Exquisite Corner Unit Offers The Perfect Blend Of Space, Light, And Modern Elegance. Boasting Three Generously Sized Bedrooms, Each Framed By Floor-To-Ceiling Windows, The Residence Is Bathed In Natural Light Throughout The Day. The Open-Concept Kitchen Flows Seamlessly Into A Spacious Living Area, Extending Onto One Of Two Expansive Balconies That Showcase Breathtaking And Unobstructed South And West City Views. Two Well-Appointed Full Bathrooms Enhance The Comfort And Functionality Of This Exceptional Home. Ideally Situated In The Heart Of Downtown, This Residence Offers Unparalleled Accessibility, Just Steps From Wellesley And College Subway Stations, Premier Dining, Upscale Grocery Stores, Renowned Hospitals, And The Tranquility Of Queen's Park. With A Short Commute To The University Of Toronto And Toronto Metropolitan University, Convenience Is Truly At Your Doorstep. Completing This Refined Urban Retreat Are One Parking Space And One Locker, Along With An Array Of World-Class Amenities, Including A 24-Hour Concierge, State-Of-The-Art Fitness Center, Yoga Studio, Outdoor Pool, Elegant Party Room, Recreation Lounge, Pet Spa, And A Private Theatre Room. A Truly Sophisticated Sanctuary To Call Home. (id:54662)
RE/MAX Condos Plus Corporation
1111 - 8 Wellesley Street W
Toronto, Ontario
Rare-Find!! Move-In Now! Brand New, Never Lived In! 1+1 Bedrooms With 2 Bathrooms! Includes PARKING & LOCKER! East (Sunrise) Exposure! 100 Walk Score, 95 Transit Score & 96 Bike Score! Open Concept Layout With Eat-In Kitchen, Large Primary Bedroom, Separate Den That Can Be Used As 2nd Bedroom With 3pc Ensuite, In-Suite Washer & Dryer, Amenities Include Lounge, Study Rooms, Collab Space, Outdoor Lounge/Games Area, Outdoor Oasis, Outdoor Dining Area, Gym, Sport Simulator, 2 Minute Walk To Wellesley TTC Subway Station, Minutes To Queens Park, U Of T, Toronto Metropolitan University, Eaton Centre, Financial District (id:54662)
Kamali Group Realty
Basement - 34 Reigate Avenue
Whitby, Ontario
Stunning Freehold Corner Townhome In This Highly Sought After Whitby Meadows! Open-concept Basement Apartment Design That Features An Upgraded Kitchen, Stainless Steel Appliances, And Gleaming Engineered Hardwood Floors . The House Shines With two Large Bedrooms and a sizable Living Room. Conveniently Located Near Shopping Centre, Transit, And Close To Highway 412, Leading To Either Highway 401 or 407. Not far from schools, parks, and Whitby GO & public transit. (id:54662)
Right At Home Realty
Upper - 37 Fernwood Park Avenue
Toronto, Ontario
Stunning 3-Bedroom, 2-Bathroom steps to the Beach! Experience stylish, airy living in this two-level premium unit, offering approximately 1,600 sq. ft. of contemporary comfort just steps from the beach. The main level boasts a spacious open-concept living and dining area with rich hardwood floors, a cozy wood-burning fireplace, and a large gourmet kitchen. The kitchen is a chef's dream, featuring stainless steel appliances, including a gas stove, under-mount fridge/freezer, double sink with garburator, granite countertops, and halogen lighting. Walk out to your large private deck with a gas barbecue, perfect for outdoor entertaining. Also on the main level is a full 4-piece bath, ensuite laundry, and a charming sunroom that doubles as a TV den, office, or third bedroom, complete with an electric fireplace. The upper level offers two large bedrooms, each with its own ensuite bathroom, providing privacy and convenience. The entire home features hardwood floors with in-floor radiant heating for year-round comfort, and a quiet ductless air conditioning system for summer cooling. Pet-friendly and situated in an unbeatable location with a 98/100 walking score, you'll be just steps from the waterfront boardwalk, trails, and all essential amenities, including grocery stores, LCBO, restaurants, parks, schools, and transit. Enjoy a 15-minute drive to downtown Toronto, making commuting a breeze. Don't miss this rare opportunity to live in a tranquil, beachside neighborhood with every convenience at your fingertips (id:54662)
RE/MAX Plus City Team Inc.
219b - 10 Guildwood Parkway
Toronto, Ontario
Stylish And Sunlit Corner Suite At Gates Of Guildwood! Welcome To This Bright, Spacious 2-Bedroom, 1-Bathroom Corner Condo At The Prestigious Gates Of Guildwood, One Of Scarborough's Most Sought-After Communities. Offering 1,000 Sq Ft Of Well Appointed Living Space, This Home Is Perfect For Anyone Looking For Comfort, Convenience, And Quality In A Beautifully Maintained Setting. Step Inside To Find A Modern Kitchen Featuring Stone Countertops, Stainless Steel Appliances, An Elegant Mosaic Backsplash, Extended Cabinetry And A Large Kitchen Island Perfect For Casual Meals, Extra Prep Space, Or Entertaining. The Spa-Like Bathroom Has Warm Neutral Tones, A Modern Vanity, And A Deep Soaker Tub, Creating A Relaxing Retreat. With Generous Principal Rooms, Large Windows Throughout, And Plenty Of Storage, This Unit Truly Feels Like Home. Included With The Suite Are An Owned Underground Parking Spot, An Owned Private Locker, And In-Suite Laundry For Added Convenience. Enjoy Resort-Style Living In A Tridel-Built Building Known For Its Exceptional Amenities: Indoor Saltwater Pool, Sauna, Fully Equipped Gym, Tennis/Pickleball Courts, Squash, Golf Practice Mats, Library, Party Room, And More. With 24/7 Gatehouse Security, Winding Garden Paths, And A Friendly, Active Resident Community, Gates Of Guildwood Offers A Lifestyle That Is Both Peaceful And Vibrant. Current Maintenance Fees Cover Heat, Hydro, Water, Cable and Internet Allowing For Worry Free Living Without Monthly Bill Fluctuations. Conveniently Located Near TTC, GO Transit, Shops, And Walking Trails, This Is An Incredible Opportunity To Own A Spacious, Move-In Ready Condo In A Well-Managed And Welcoming Complex. (id:54662)
RE/MAX Hallmark York Group Realty Ltd.
224 - 11753 Sheppard Avenue E
Toronto, Ontario
Welcome to Platinum Rouge Condos! This rare corner unit has south exposure, flooding the open-concept layout with an abundance of natural light. Featuring large windows, upgraded flooring, and a versatile and spacious solarium, this home offers both style and functionality. The thoughtful design includes over 1200sq ft, large living and dining area, master bedroom with an ensuite and double closets, a roomy secondary bedroom and plenty of storage. Enjoy the convenience of ensuite laundry. This well-maintained and managed building is located in the sought-after Rouge Valley Community. This prime location provides access to trails, parks, and nature while remaining close to urban amenities, lake and easy access to HWY 401. Building highlights: indoor pool, sauna, jacuzzi, tennis court, fitness centre, movie & game room, party room, concierge, private park & maintenance fees that include ALL utilities. Experience comfort and convenience in this exceptional unit that is rarely offered! (id:54662)
Queensway Real Estate Brokerage Inc.
3 - 15 Petra Way
Whitby, Ontario
~This End-Unit Loft-Style Condo Townhouse Is For Those Who Want Style, Comfort, And Convenience All In One! ~Step Into This Move-In Ready Home ~In The Heart Of Whitby, ~Offering A Spacious Yet Low-Maintenance Lifestyle. ~As An End Unit, Enjoy Additional Privacy And Natural Light Throughout. ~The Sought-After Main-Floor Primary Bedroom Ensures Effortless Living, ~While The Bright, Open-Concept Layout Creates A Welcoming Atmosphere. ~The Well-Appointed Kitchen Seamlessly Connects To The Spacious Living Area, Perfect For Entertaining Or Relaxing. ~Main-Floor Laundry Features A New Electrolux Washer And Dryer (2022) For Ultimate Convenience. ~Upstairs, A Versatile Loft Space Awaits, Ideal As A Home Office, Guest Suite, Or Additional Bedroom. ~Thoughtful Home Improvements Were Completed In 2021, Providing Modern Comfort. ~With Underground Parking And A Prime Location Near Shopping, Dining, Transit, Parks, And Top-Rated Schools, ~This Rare End-Unit Loft Is A Must-See! (id:54662)
Exp Realty
1135 - 525 Adelaide Street
Toronto, Ontario
GREAT LOCATION! MUSEE CONDOS BY PLAZA IN PRIME KING & BATHURST. STEPS AWAY FROM TORONTO'S FINANCIAL, ENTERTAINING & FASHION DISTRICT. ONE BDRM + DEN, LAMINATE FLOORING WITH FUNCTIONAL LAYOUT WITH QUALITY BUILDING AMENITIES THAT INCLUDE: 24HR CONCIERGE, OUTDOOR POOL, LOUNGE, FITNESS ROOM, PARTY ROOM, THEATER ROOM AND MUCH MORE! TRANSIT, RESTAURANTS, BARS, PARKS & SHOPS. PARKING & LOCKER INCLUDED. ONTARIO RESIDENTIAL AGREEMENT SIGNED UPON ACCEPTANCE OF THE OFFER. (id:54662)
Exp Realty
1186 Queen Street W
Toronto, Ontario
THE ICONIC - COLD TEA BAR! APPROXIMATELY 2,500 SQ FT WITH A FULL BASEMENT AND LARGE BOULEVARD PATIO. AMAZING STREET PRESENCE AND EXPOSURE. LARGE BAR AREA ON THE MAIN FLOOR WITH SPEAKEASY STYLE VENUE AND FULL KITCHEN IN THE LOWER LEVEL. LLBO CAPACITY OF 157 ON THE MAIN FLOOR, 61 ON THE LOWER LEVELAND 61 ON THE SUNNY SIDE PATIO. THIS LICENSE HAS A CATERING ENDORSEMENT AS WELL. A NEW 5 PLUS 5 YEAR LEASE IN PLACE AT FAVOURABLE RATES. A HISTORIC BRAND WITH DEEP ROOTS IN THE TORONTO NIGHTLIFE SCENE AND A LONG HISTORY OF SUCCESS. A KILLER REBRAND OPPORTUNITY OR CARRY THE TORCH AND CONTINUE THE OPERATION AS IS. SELLERS WILLING TO PROVIDE TRAINING AND SUPPORT TO ENSURE A SMOOTH TRANSITION TO THE NEXT OPERATOR THIS IS THE ONE! (id:54662)
Century 21 Regal Realty Inc.
59 Ossington Avenue
Toronto, Ontario
IN THE HEART OF OSSINGTON AVE!!! Upscale and Chic Cocktail Bar with Full Kitchen. An eclectic and vibey spot, serving up IG-worthy cocktails and food. improvement upgrades and equipment worth over $250k. Excellent Location, Design, and Optimized Seating Capacity & Smart Service Flow. An eclectic mix of Art Deco vibes fused with contemporary artwork like piano keys stuck to the ceiling or a collection of 63 Fornasetti plates on the wall. Bring your entrepreneurial spirit to this AAA+ location and make your mark o Toronto's hottest strip! (id:54662)
RE/MAX Ultimate Realty Inc.
2805 - 11 Yorkville Avenue
Toronto, Ontario
Elegant Large 2 Bedroom Unit W/ 2 Bath With An Amazing View Featuring A Thoughtfully Designed Layout With High-End Finishes And A Modern Kitchen, This Residence Offers Unparalleled Sophistication And Comfort. Residents Of This Prestigious Building Enjoy World-Class Amenities, Including A State-Of-Art Fitness Center, Rooftop Terrace With Stunning City Views, Private Dining Spaces, And 24-Hour Concierge Service. Nestled In The Heart Of The Yorkville District, This Address Offers Easy Access To Upscale Boutiques, Fine Dining, And Cultural Landmarks Along Bloor Street And Yorkville Avenue. Enjoy A Leisurely Stroll Through The Scenic Village Of Yorkville Park Or Explore Iconic Destinations Like the Royal Ontario Museum And Gardiner Museum. With Proximity To The Bay Subway Station and Major Throughfares, Commuting Is Seamless. (id:54662)
RE/MAX Hallmark Realty Ltd.
1906 - 30 Roehampton Avenue
Toronto, Ontario
Charming 1-Bedroom + Den in Vibrant Midtown Toronto. Experience modern living in this stylish 1-bedroom + den, 1-bathroom unit offering over 600 sq. ft. of contemporary open-concept space. The spacious kitchen boasts ample storage, a convenient breakfast bar, and full-sized appliances, making it perfect for both everyday living and entertaining. The versatile den is ideal for a home office, guest area, or creative space, adding flexibility to the layout. Residents enjoy top-notch amenities, including a gym, party room, BBQ area, guest suites, and 24-hour concierge service. Situated in Midtown Toronto at the bustling intersection of Yonge and Eglinton, you'll be just steps from the subway and the soon-to-be-completed Crosstown LRT, giving you seamless access to the entire city. With trendy restaurants, cafes, shops, and entertainment at your doorstep, this is the perfect place for urban convenience and lifestyle. *Please note photos are from the previous listing and the unit will be painted. (id:54662)
RE/MAX Plus City Team Inc.
6 - 228 St George Street
Toronto, Ontario
Discover the charm and elegance of this NYC style Walk-up one-bedroom suite, nestled in the prestigious St. George Mansion, located in the heart of the Annex. With soaring 9' ceilings, and stunning leaded glass windows, this home is filled with natural light, creating a warm and inviting atmosphere. Enjoy the convenience of a Fully Furnished condo with ensuite laundry, central air conditioning, and an updated kitchen & bathroom. Situated in a highly desirable and established neighborhood, you're just steps away from the Yorkville, TTC, subway, U of T, museums, trendy shops, and top-rated restaurants. Don't miss this exceptional opportunity to live in one of the city's most sought-after areas! 6 or 12 month lease available (id:54662)
Royal LePage Signature Connect.ca Realty
2709 - 125 Western Battery Road
Toronto, Ontario
Only the few floor with 9 foot celling in this building and Area!! Rare Unobstructed View South Facing 1+Den & 2 Baths with Stunning Lake View! This 721sf unit is bigger than most of 2 Beds units. New renovated from top to bottom, with the brand new floor, fresh painting, new lights,Outdoor flooring covering the entire balcony !! Move in condition!Spacious Den comes with a Closet & Can be Used as Bedroom.1 Parking (very close to entrance) & 1 Locker Included. (id:54662)
Homelife Landmark Realty Inc.
Ph02 - 170 Bayview Avenue
Toronto, Ontario
Penthouse Living at River City 3 ~ A Rare Opportunity! Own a stunning penthouse suite in West Don Lands, where Queen St. meets King St., in the award-winning, loft-inspired mid-rise condominium. Steps from 18-acre Corktown Common, with easy access to 24-hour streetcars, Lower Don Park Trail, DVP, and Cherry Beach. This gorgeous 2-bedroom, 2-bathroom suite spans approx. 1,226 sq. ft. with 10' soaring ceilings, wide-plank hardwood floors, and floor-to ceiling, wall-to-wall windows offering illuminated NE exposure with breathtaking city & partial lake views. Designed for modern living, the home features a custom kitchen with a waterfall center island, built-in custom closet organizers throughout, and a custom-made pantry/utility closet in the den area for extra storage. Custom made blackout drapery in the master bedroom and Hunter Douglas silhouette for the 2nd bedroom. Professionally installed wall papers in the living room and bedrooms respectively. Enjoy 2 walk-out balconies, plus 1 EV-ready parking spot and 1 storage locker. Unbeatable location! Walk to the Historic Distillery District and the trendy Leslieville neighborhood. Steps to the Don River & Beltline trails. Luxury amenities include: 24-hour concierge, fully equipped exercise room, party room, outdoor lap pool, guest suite, visitor parking, and more! A truly exceptional home in a vibrant community! Optional 3 bedroom floor plan converted to 2 bedroom plus open den layout. (id:54662)
Royal LePage Terrequity Ymsl Realty
Bsmt - 275 Betty Ann Drive
Toronto, Ontario
Basement Only !!! Amazing Spacious Bungalow!! 3 Bedrooms (New finished Basement, freshly painted....) In The Heart Of Willowdale West Area!! Surrounded By Multi $$ Homes, Great Home For A Family! Close To Finch Subway, Library And Public Transport, Walking Distance To Yonge St. & Community Centre And Theatre, Great Schools And Quite Neighborhood, Bright And Spacious! Near Schools, Public Transportation And Community Center. (id:54662)
Royal LePage Your Community Realty
1805 - 470 Front Street W
Toronto, Ontario
Experience sophisticated downtown living in this spacious 2-bedroom, 2-bathroom corner suite with an unobstructed north exposure and sunset views. Designed for modern city life, the open-concept kitchen was upgraded to include an island providing an extra electrical outlet and ample storage for pots, pans, and cutlery - perfect for those who love to cook. Step onto your private balcony with water views, an added feature that extends your living space outdoors. The timeless neutral finishes create a seamless, stylish backdrop, making decorating a breeze. Located in The Well, one of Toronto's most vibrant communities, this home offers boutique shopping, top-rated restaurants, and premium fitness studios right at your doorstep. Whether you're starting your day with a coffee, fitting in a workout, or meeting friends for dinner, everything you need is just steps away. Building Amenities: 24-hour concierge, a fully equipped fitness center, indoor/outdoor lounges, a games room, BBQ areas, guest suites, and a dedicated dog run - perfect for pet owners. This unit also includes a parking spot, a locker, and internet covered in the maintenance fees. If you're looking for a stylish, move-in-ready home in an unbeatable location, this one has it all! (id:54662)
Ipro Realty Ltd.
1613 - 10 Northtown Way
Toronto, Ontario
Fully Renovated !! Excellent Tridel Built Luxury Condo*1 Bedroom + 1 Den In A Great Location Young & Finch* Close To Finch Station* Bus And All Amenities*One Parking (Level 4-90) And One Locker (Level 1-65) Included* No Pets And No Smoking* Single Family Residential. (id:54662)
Century 21 Atria Realty Inc.
5201 - 2221 Yonge Street
Toronto, Ontario
4 year new luxury condo unit at the heart of vibrant Yonge/Eglinton with a walk score of 95! Open concept layout! Floor to ceiling windows. Fabulous amenities include 24 hr concierge, fitness centre, spa, outdoor lounge area with BBQ. Steps To Subway, Shopping, Restaurants and all that Yonge/Eglinton has to offer! Starbucks in building. Locker $50/month. Valet Parking available for $250/month. * Please Note: Den is a Nook. (id:54662)
Forest Hill Real Estate Inc.
Chestnut Park Real Estate Limited
405 - 25 Grenville Street
Toronto, Ontario
Welcome to The Gallery, A Luxury Condominium In The Heart Of Downtown Toronto. This Approximately 700 Square Foot, 1 Bedroom Plus Den Unit is in a Prime Location Within Walking Distance To College Station, TTC Streetcar, U of T, The Toronto Eaton Centre, Financial District, Hospitals, and Restaurants. This Unique South Facing Unit Located On The Fourth Floor Retains the Larger Windows And Almost 11 Foot Ceilings. The Unit is Updated, Newly Painted, Bright and Spacious. Maintenance Fees Includes All Utilities and Cable TV. Building Amenities Include 24 Hour Security/Concierge, Large Exercise Room, Squash Court, Roof Top Terrace And More. With A Walk Score Of 99, Just Move In And Enjoy. (id:54662)
Right At Home Realty
1505 - 50 Ann O'reilly Road
Toronto, Ontario
Partially furnished & Temporarily Shared Accommodation In Very Short Time With Landlord. Tridel Built Luxury Condo Community. This Is A Rare, Sought-After shared 1 of 2-Bedroom Corner Unit, The Living Can Be Used As A Bedroom. The Landlord Is A Male And Looking For A male , A Couple Or Two Students Tenant.The Temp Time May Be 1 Time In Several Months And About 3 Days Per Time. Quality Luxury Condo Built By Tridel Features 9-Foot Ceilings, A Great Open-Concept Layout, And Large Windows. Laminate Flooring Is Installed Throughout. As A Corner Unit Facing South East, It Enjoys Abundant Natural Light. The Modern Kitchen Showcases Quartz Countertops. Residents Also Enjoy Free Unlimited Ignite Internet At 500 Mbps. Conveniently Located Close To All Amenities, Including 404/401, Fairview Mall, A Library, Don Mills Subway, A Supermarket, And A Variety Of Restaurants. **Extras**: S/S Fridge, S/S Stove. B/I Dishwasher, Stacked Washer & Dryer, Windows Covering, All Light Fixtures. (id:54662)
Century 21 Landunion Realty Inc.
402 - 8 Gladstone Avenue
Toronto, Ontario
Welcome Home To 8 Gladstone - rarely available, this elegant one bedroom unit is sure to impress! Nestled within this slick, low-rise boutique building, this well-designed open concept layout delivers beautiful high-end finishes, 9 foot high exposed concrete ceilings, fantastic storage, ensuite laundry and a charming patio to dine outside, relax or work from home. This is best that city living has to offer - do errands on foot or walk to nightlife and entertainment, soak up the magic of downtown! **EXTRAS** Desirable low-rise building adjacent to transit, grocery stores, parks, restaurants and more! (id:54662)
Royal LePage Terrequity Realty
809 - 38 Elm Street
Toronto, Ontario
Bright and Spacious One Bedroom Unit At Minto Plaza. Walking Distance To Transit, Major Hospitals, Ryerson, U Of T, Dundas Square, Eaton Centre, Many Restaurants/Cafes & Grocery. Large Bedroom W/Walk-In Closet, Ensuite W/Shower & Bathtub. Locker & Utilities (Gas, Water, Electricity) Included. **EXTRAS** Includes: Fridge, Stove, Dishwasher, Stacked Washer & Dryer, Window Coverings. Building Amenities Include: Gym, Pool, Sauna, Rooftop, Party Room, 24 Hr Concierge. Building Does Not Permit Pets. (id:54662)
RE/MAX Aboutowne Realty Corp.
Th 111 - 39 Queens Quay
Toronto, Ontario
"Pier 27 Townhouse At The Edge Of Toronto's Waterfront" Rare 3 Bedroom Executive Townhouse On The Southwest Corner With Fantastic Lake Views. Ground Flr Terrace With Gas Hook-Up And Water Line. 10 Ft Ceilings Thru-Out. Gourmet Kitchen, Miele Gas Range, Miele Dishwasher, Miele Oven, Subzero Fridge, Subzero Wine Fridge. Private Elevator From Parking Level To 2nd & 3rd Flr Of Townhouse **Basement Finished With 10 Ft Ceilings - Can Use As Den Or Office** **EXTRAS** Location * Location * Location ** Rare Find : South Lake Views For Every Each Room** Resort Style Amenities-Indoor & Outdoor Pools, Sauna/Steam Rm, Fitness Rm, Theatre Rm, Party Rm, 24 Hr Sec, Guest Suites... (id:54662)
Aimhome Realty Inc.
1011 - 560 King Street W
Toronto, Ontario
Step into the epitome of King West luxury at Fashion House Condos! One of Downtown Toronto's most sought-after buildings, this boutique gem radiates sophistication from the entrance way onwards. Located atop The Keg Steakhouse and Majesty's Pleasure social beauty club, and across from the iconic Rodney's Oyster House and Mademoiselle Raw Bar & Grill, this is Fashion District living at its finest-- surrounded by the vibrant nightlife and renowned culinary experiences of King West. This south-facing unit is flooded with natural light and boasts forever-unobstructed views of the district and the CN Tower, from both the balcony and bedroom. Fun fact: Elton John's treehouse-inspired penthouse at the King Development condos will be right in your view from this unit! Enjoy open-concept, loft-style, living with 10' exposed concrete ceilings and pillars, and floor-to-ceiling windows. Step out onto a cabana-style balcony overlooking the building's signature infinity pool-- perfect for poolside vibes sun-soaked tanning from the comfort of your home. With a gas BBQ hookup, deck tiles, and a luxurious round daybed, your outdoor escape awaits! Inside, discover a modern, open-concept interior with a practical layout. The European-style chef's kitchen features open shelving, high-end stainless-steel appliances, a gas cooktop, and a spacious waterfall island. The primary bedroom, fitting a king-size bed, offers a large walk-in closet and stunning views. The spacious den comfortably fits a queen-size bed and includes built-in storage. Both the bedroom and the den come with privacy sliding doors. The rarely available 5-piece bathroom provides the luxury of both a shower stall and a bathtub. Top-notch amenities include an infinity pool and cabanas connected to a state-of-the-art gym and a party room. TTC at your doorstep, 5 minutes by bike to the Toronto Waterfront and TikiTaxi station-- your King West oasis is ready to be enjoyed! **EXTRAS** The unit comes with a parking spot and a lo (id:54662)
The Agency
299 Cundles Road E Unit# 305
Barrie, Ontario
THE DUCKWORTH AT THE JUNCTION, Modern Living with just steps from every amenity. Spacious & Functional Layout This sought-after split model offers 2 bedrooms, 2 bathrooms, and a versatile den, providing flexibility for a home office, guest room, or extra living space. Practical Location whether you work at the Hospital, medical Buildings across the street or a block over on Belfarm rd, go to Georgian College or work at one of the many restaurants, you won't need the car often but if you have one Parking Spot 89 is right at the front door. Stylish kitchen with quartz breakfast bar and backsplash and black appliances. Insuite laundry. Huge 12 ft by 7 ft balcony perfect for morning coffee or evening relaxation. Little Lake Park is nearby is you enjoy walks. Impressive condo, impressive location whether working or retired everything is at your fingertips. (id:54662)
RE/MAX Hallmark Chay Realty Brokerage
608 - 2782 Barton Street
Hamilton, Ontario
Brand new never lived One bedroom + den unit in highly sought after community on Barton street in Hamilton. This project combines style, convenience and premium finishes such as hardwood floor- fully carpet free unit, Granite counter top in kitchen and bathroom. Enjoy the latest smart home technology, state of the art SS applicances. Elegant 9 ft ceiling. Great location offers easy access to GO bus, shopping, dining, transit and major highways. (id:54662)
Cityscape Real Estate Ltd.
11f Father Biro Trail
Hamilton, Ontario
Discover your perfect retreat in the vibrant 55+ gated community of St. Elizabeth Village. This home features 1 Bedroom plus Den bathroom, eat-in Kitchen, and a large living room/Dining room creating a warm and inviting atmosphere perfect for relaxing or entertaining. One of the standout features of this home is the opportunity to make it uniquely yours. As a Buyer, you have the opportunity to have the home completely renovated and choose all the finishes to match your personal style and preferences, from flooring to cabinetry and everything in between. Enjoy the peace of mind and security of living in a gated community, along with access to the vibrant social scene and amenities such as indoor heated pool, gym, saunas, golf simulator and more while having your outside maintenance taken care of for you! (id:54662)
RE/MAX Escarpment Realty Inc.
8 Nature's Landing Drive
East Garafraxa, Ontario
Tranquil And Scenic Living Within This Exclusive Enclave Of Country Estate Homes. Welcome To 8 Nature's Landing Dr In East Garafraxa (Minutes Away From Orangeville). This Custom Built Bungalow Is Perched On A Slightly Sloped 1.02 Acre Lot, Loved And Cared For By It's Original Owners! A Beautiful Foyer With 11ft Ceilings Welcomes You As You Step Inside. Hardwood Flooring And Pot Lights Throughout. Custom Millwork In The Dining Room, 14ft Vaulted Ceilings In The Family Room. Ample Cupboards For Storage Within The Custom Kitchen Including A Butler's Servery. The Primary Bedroom Captivates You With It's 12ft Tray Ceiling, Walk-In Closet And 5pc Luxurious Ensuite- Double Vanity With A Freestanding Soaker Tub And Glass Shower. The Backyard Contains 400+ sqft Of Composite Deck (NO Maintenance) Covered By A Beautiful Pergola To Enjoy Every Season. Fenced Children's Yard/Dog Pen For Peace Of Mind, Irrigation Lines To Maintain Your Golf Green (Lawn) With A Yard Shed (All Ready For You To Build Your Dream Pool)! Never Worry About A Power Outage Because This Estate Includes A Back Up Generator. A 708 sqft Finished Garage With A Full 2255 sqft Basement And 2197 sqft Main Provides You With Over 5000 sqft Of Blissful Enjoyment. Come And Fall In LOVE. (id:54662)
RE/MAX Metropolis Realty
101 Granite Ridge Trail
Hamilton, Ontario
Stunning modern detached home in Waterdown with a 19-ft foyer ceiling. This spacious 4 bedroom house features 10-ft ceilings on the main floor and no rear neighbors for added privacy. Enjoy over $100K + in upgrades, including engineered hardwood flooring and a stylish kitchen with quartz countertops and premium Bosch appliances. The primary bedroom boasts his & hers closets and a 5 piece ensuite. Additional features include a full unfinished basement, double car garage, and a private driveway for 4 (no sidewalk). Just a minute from Skinner Park and 8 minutes from major shopping. Conveniently located near Burlington GO Station and major highways. Don't miss out! (id:54662)
RE/MAX Real Estate Centre Inc.
1153 - 258a Sunview Street
Waterloo, Ontario
Welcome To This Bright And Sunny Gorgeous Corner Suite Suitable For Students, University Stall And Working Professionals. This Modern Two Bedroom Unit With A Great Floorplan Comes Fully Furnished And Has A Long Balcony Overlooking University Ave And Parks. Unbeatable Location Within Walking Distance Of University Of Waterloo, Wilfrid Laurier University And Conestoga College, As Well As Easy Access To ION/LRT/GO, Restaurants, Shops And More! Private Ensuite Laundry And Free Wireless Internet. Great Opportunity For A Worry-Free Passive Investment Income. Book Your Showing Now! (id:54662)
Homelife/realty One Ltd.
5 Mcmann Drive
Thorold, Ontario
Stunning Single 1949sqft Detached Home Perfect for Families & Investors! This spacious home with total 6 bedrooms, 3 washrooms . Perfect with 2 kitchens , finished basement and separate entrance. Offering great rental income potential. Live upstairs and rent the basement for extra income! Enjoy a spacious backyard, and special Owned Furnace and Owned Hot water tank + New humidifier (2024) . New fresh painting full house( 2025) . Recent upgrades include a Brand New Thermostat (2025) , , New range hood (2024), New Pot Lights (2023), Gutter (2020), Vinyl Flooring (2020), and a beautifully renovated basement kitchen (2019) making your family move-in ready. Conveniently located just steps from schools, daycare, and a bus stop. Only 5 minutes from the library, parks, and shopping center . Easy access to Highway 406 and just a 15 minute drive to Niagara Falls. Don't Miss Your Opportunity To View This Home!!! (id:54662)
Royal LePage Terrequity Realty
2248 Constance Avenue
London, Ontario
Your Perfect Retreat in Victoria on the Thames! Built-in 2019, HWY 401, a few minutes from grocery stores and Sikh Gurdwara Sahib & nature lovers will appreciate the beautiful surroundings of rolling hills and mature trees along the nearby Thames River. As you enter the home, you are greeted by 9-foot ceilings and transom windows that allow ample natural light to fill the open-concept main floor. The kitchen is equipped with stainless steel appliances and a custom island with a deep sink and outlets. The layout provides a clear line of sight from the island to the TV mantel, which is adorned with pot lights and a cozy electric fireplace. Den on main floor, Attention to detail is evident throughout the home, with hardwood floors, quartz countertops, and pot lights adding to the overall appeal. Moving to the upper level, a widened staircase leads to a well-lit space featuring a large primary bedroom with walk-in closet and ensuite, and 3 MORE generously sized bedrooms. The home's exterior showcases meticulous craftsmanship & the backyard is fully fenced, private, and ready for all your summer functions. In terms of potential, the one-bedroom basement with kitchen, laundry, and separate entrance is mortgage helper which is currently rented, tenants are willing to stay of vacant possession. For added convenience second-floor laundry for the Main unit. This pet and smoke-free house has no carpet. (id:54662)
Royal LePage Platinum Realty
424 Quebec Avenue
South Huron, Ontario
A very rare investment opportunity, 38 acres of industrial land, 20 minutes to city of London, about 100,000 sqft building, municipal water, hydro, gas, and sewage systems, which can be used for various types of industrial projects, warehousing, logistics centers, education industries, elderly care industries (nursing homes), special industries, etc. There are many large manufacturing industries around. Currently, it is used by a private school, with complete teaching buildings and supporting facilities, student dormitories, standard track and field tracks, mini golf, softball fields, etc. Property sold condition is " as is where is". (id:54662)
Aimhome Realty Inc.
123 Second Street
Brockton, Ontario
Welcome to 123 Second Street! Here are the top 5 reasons why youll love this stunning semi-detached home: 1) AMAZING LAYOUT - Step inside to discover a bright and inviting main floor featuring an open-concept living space with luxury vinyl plank flooring throughout. The spacious kitchen boasts sleek stainless steel appliances, stylish cabinetry, and plenty of counter space, flowing seamlessly into the dining area and cozy living room ideal for both entertaining and everyday life 2) BUILT IN 2022 - offers modern finishes and an up-to-date style 3) INCREDIBLE UPSTAIRS RETREAT - Upstairs, the primary bedroom is a true retreat, complete with a large custom walk-in closet and a private ensuite bath. Two additional well-sized bedrooms, a full bathroom, and convenient second-floor laundry complete this level. 4) AMPLE PARKING - One of the standout features of this property is the long driveway, offering 2 additional spots to the single-car garage 5) QUIET NEIGHBOURHOOD located in a a desirable family-friendly neighborhood, this home is just minutes from schools, shopping, and other great amenities. Don't miss this incredible opportunity to own a move-in ready home in a fantastic location. (id:54662)
Shaw Realty Group Inc.
395 A William Street
Cobourg, Ontario
"Cute as a button" single family, detached home on a huge lot for a lesser-than-condo price. Why live in a condo when you can own a freehold home in the similar price range without the monthly maintenance fees? Entertain friends and extended family on the huge front and back yard with BBQs in summer. Maybe even build a swimming pool in the backyard? Create an outdoor oasis for your family to enjoy the huge lot size. Maybe build an extension dwelling unit or even a multiplex (zoning permitting). Given the huge lot size, there are lot of possibilities. The owner has done many renovations and updates in past 2 years which include: replaced front and back doors, replaced windows, completely renovated washroom, replaced electrical wiring, replaced appliances (gas stove, electric oven, dishwasher, Euro-style washer/dryer), installed stainless steel range hood / exhaust (600 cfm), stainless steel backsplash in kitchen, electrical baseboard heaters, vinyl flooring in kitchen, remote controlled LED lights, replaced carpet in bedrooms and living room, installed Tesla EV charger. The house is conveniently situated just steps from amenities, restaurants and with easy access to parks, beach, marina, hospital and the 401. (id:54662)
Bay Street Group Inc.
44 - 19 Picardy Drive
Hamilton, Ontario
This immaculate, nearly-new townhome was built in 2024 and has been rarely used by the owner. Purchased directly from the builder, it comes with numerous upgrades and all closing costs already covered. Step inside to a spacious, open-concept living area featuring a large Living Room seamlessly connected to the dining area, and a generous kitchen equipped with sleek stainless steel appliances. The third floor hosts two bright, well-sized bedrooms, two full bathrooms, and a convenient washer and dryer. This home is perfect for a small family with its thoughtful layout and modern touches.Enjoy the added bonus of an oversized backyard that backs onto a tranquil ravine, providing plenty of privacy and natural beauty. Located in a quiet, small townhouse complex within a cul-de-sac, this property is directly across from Saltfleet District High School and an Early Learning & Child Care Center. Ample visitor parking is available right across the property. Just a short walk to Highland Plaza, Fortinos, Walmart, and a variety of other shops, plus only a 15-minute drive to the GO station, making this a highly convenient and desirable location.Don't miss out on this fantastic opportunity! (id:54662)
Right At Home Realty
152 Central Avenue
Grimsby, Ontario
Introducing 152 Central Ave, Grimsby - your new home in a charming family-friendly neighborhood close to parks and downtown conveniences. This elegant, bright, and generously sized residence offers 4 bedrooms and 2.5 baths spread across over 2800 sqft. Features include a grand entrance foyer, hardwood floors, and a luxurious master suite complete with a walk-in closet and 5-piece ensuite. Updates include quartz countertops and other modern touches. You don't findrental properties with this much care and attention to detail. Book your showing today! Utilitiesare not included. (id:54662)
Royal LePage Signature Realty
508 Woodlea Court
Kitchener, Ontario
Welcome Home To This Beautiful 3 Bed, 2.5 Bath 2-Storey Townhouse Located In The Highly Desirable Community Of Huron South. Featuring 1509 Sq.Ft Of Open-Concept Layout, A Family-Sized Kitchen With Granite Countertops, Stainless Steel Appliances And Center Island. An Ensuite Laundry Conveniently Located On The Second Floor, Along With Spacious Bedrooms And A Primary Bedroom W/ A Large Walk-InCloset And A 4-Pc Ensuite Perfect For You To Pamper Yourself In. (id:54662)
RE/MAX Gold Realty Inc.
20 Magnolia Court
Belleville, Ontario
Welcome To This Beautiful Landscaped Property Situated On A Quiet Cul-De-Sac. This Property Features 4 Bedrooms, 2 Bathrooms In 2nd Floor. Main Floor Features Two Living Rooms, Two Dining Spaces, A Large Kitchen, Office Room, Mudroom Off The Garage. The Lower Level Offers 4 Bedroom, One Bathrooms And Walkout Mudroom To The Back. The Backyard Is Fenced, It Comes With In-Ground Swimming Pool With A Hot Tub. Also This Home Offers Multiple Income From The Basement. Walking Distance To All The Amenities. (id:54662)
Homelife/future Realty Inc.
495-497 Mary Street
Woodstock, Ontario
Unique investment opportunity with this all-brick, TWO semi-detached houses, offering TWO homes sold together! Perfect for multi-generational living or investors looking to live in one unit and rent the other. Each side features approximately 2,500 sq. ft. of living space (EACH), including basements, with 3 bedrooms and potential for more. Both homes feature 3 bedrooms, newer furnaces & AC systems, sunroom entrances, and private fenced yards. The unfinished attic lofts in each unit, about 550 sq. ft., provide the possibility of adding a 4th bedroom or creating additional living space. The basements are also unfinished and accessible through separate side entrances, making them ideal for future conversion into self-contained units. 495 Mary Street: currently tenant-occupied, showcases newer windows, heated bathroom floors, and a finished laundry room, maintaining its cozy and classic charm. 497 Mary Street: has been meticulously renovated down to the studs, featuring 1.5 bathrooms, new windows, updated plumbing & electrical, granite countertops, and 5pc brand- new stainless steel appliances. The modern updates blend seamlessly with the homes welcoming atmosphere, complemented by a new walkway. Situated just minutes from the highway, shopping, and downtown Woodstock, 495497 Mary Street combines historic character with modern comforts and customization potential. Its a rare find, perfect for those seeking both charm and opportunity. Dont miss out on this unique investment! (id:54662)
RE/MAX Real Estate Centre Inc.
108 - 2343 Khalsa Gate
Oakville, Ontario
Look no further! Don't miss this gem in the neighborhood. Location, location, location! This beautiful, brand-new condo is move-in ready and situated in a desirable area. It features a spacious layout with large, sun-filled windows throughout, a family-sized kitchen,and generously sized two bedrooms with two full baths. The condo is equipped with stainless steel appliances and offers access to a balcony from the living room. Additional amenities include a putting green, rooftop lounge and pool, barbecue area, media room/game room,community gardens, party room, basketball court, fitness center, boardroom, and a pet wash station. Close to all amenities. (id:54662)
RE/MAX Realty Services Inc.
476 Bergamot Avenue
Milton, Ontario
Don't Miss This Amazing Opportunity! This stunning 4-Bedroom, 3-Washroom 2010 Square Feet Semi-Detached home offers a spacious and functional layout, perfect for families seeking comfort and convenience. This well-maintained property boasts a bright and spacious layout with modern finishes throughout. House located in Milton's highly sought-after Great Gulf Neighborhood. This home features spacious open concept layout with 9 feet flat ceiling and tall interior doors on the main floor. Spacious great room walk out to Back Yard Deck. The large gourmet kitchen includes upgraded granite counter tops, large centre island, upgraded cabinetry with back splash and stainless-steel appliances. Premium hardwood floors through out, carpet free home. High end zebra blinds window covering installed all over. Bright spacious primary bedroom features walk-in closet with 4-piece ensuite. All bedrooms are generously sized. Featuring builder provided separate side entrance and egress window to an unfinished basement, Basement potentially can be finished as 2nd dwelling unit. Located in a highly desirable neighborhood, Close to Mattamy National Cycling Centre, schools, parks, shopping, transit, and major highways. (id:54662)
Royal Canadian Realty













