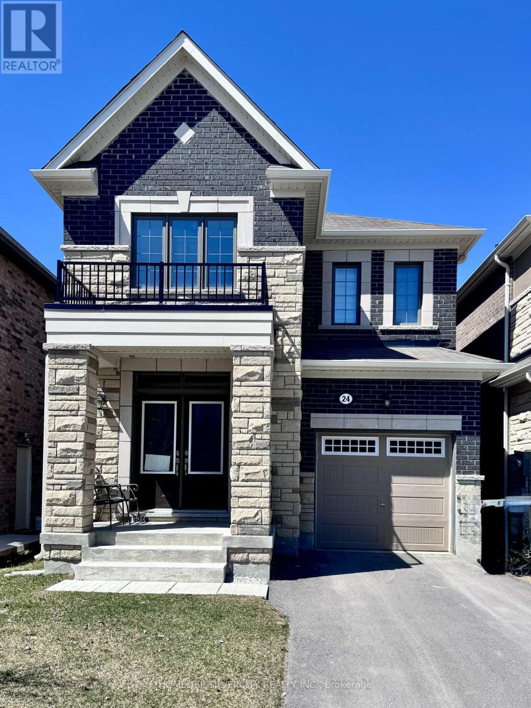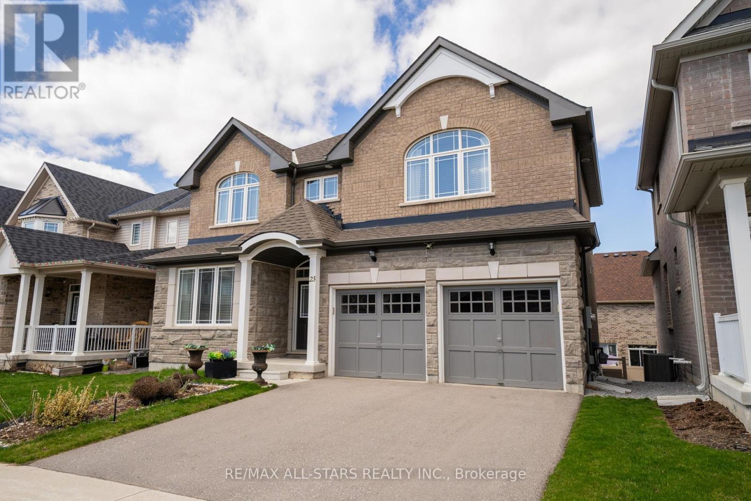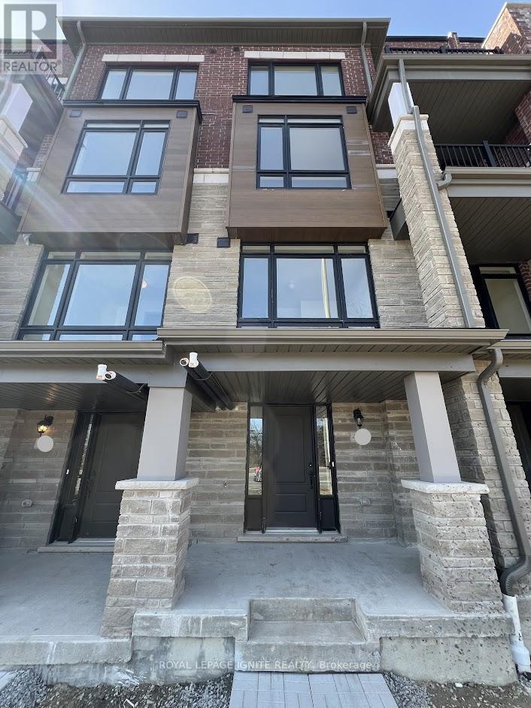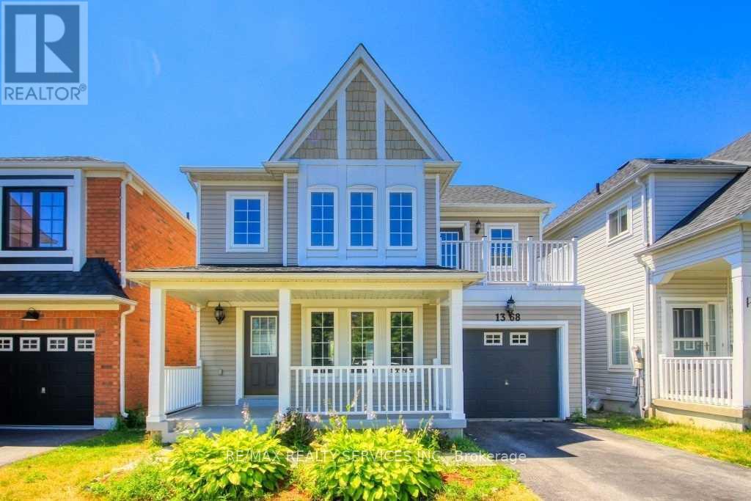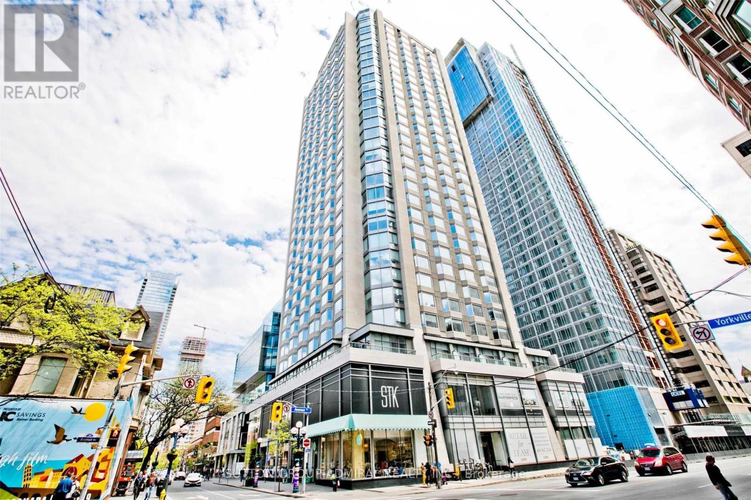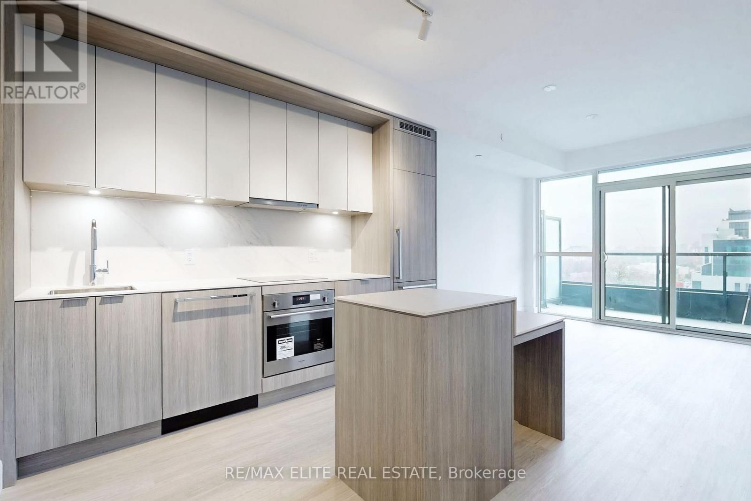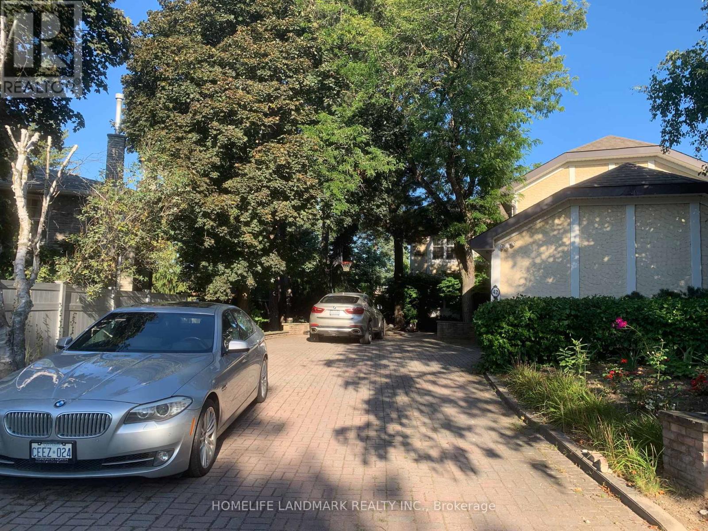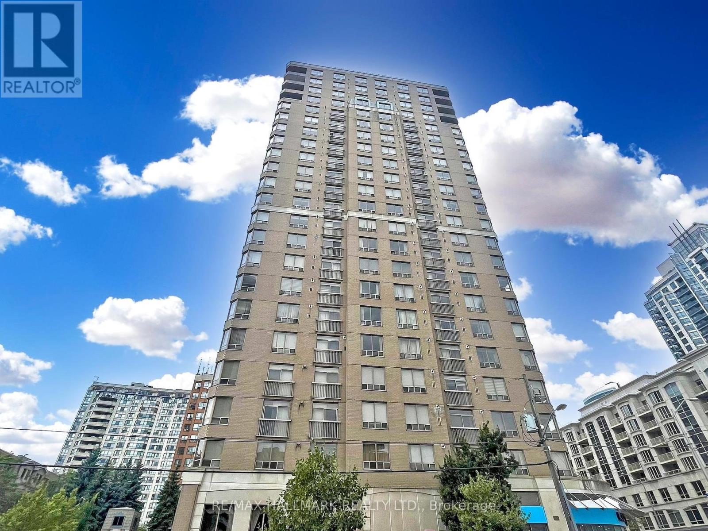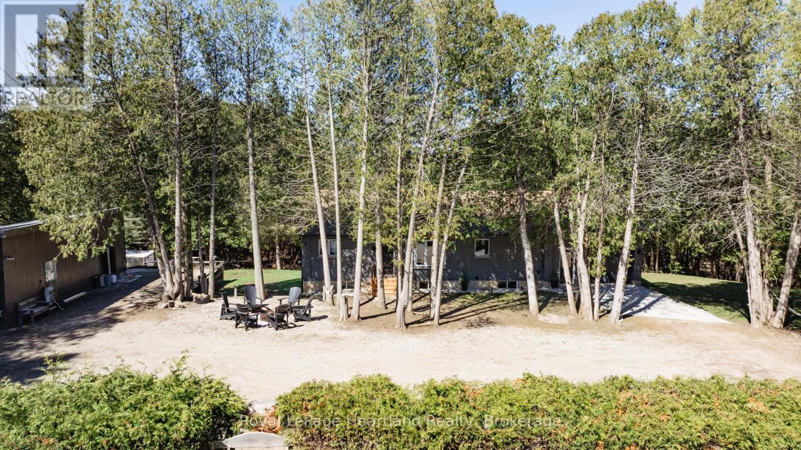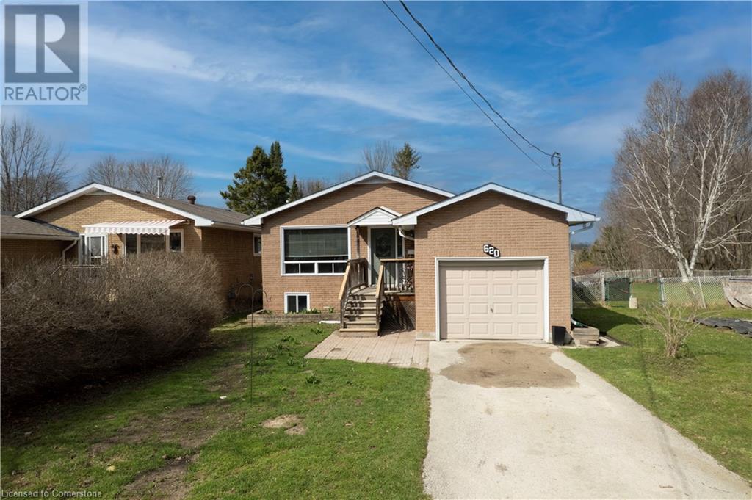5198 Forest Ridge Drive
Mississauga, Ontario
*Ravine Lot* in the sought-after Credit Mills area. Spanning an impressive 4,700+ square feet, with an additional finished basement, this residence seamlessly blends grand space with comfort, all while backing onto a serene forest, enhancing its value and tranquility. Upon entering, you are greeted by an expansive layout featuring high ceilings, 4 spacious bedrooms and 4 full bathrooms complemented by 2 additional 2-piece bathrooms, including one conveniently located in the cabana by the pool. Cozy up near one of the 4 gas fireplaces throughout the home, each adding warmth and ambiance. Step outside to your own paradise, where a spectacular saltwater Solda swimming pool awaits, complete with a stunning waterfall, safety cover, and a Polaris pool cleaner. Enjoy year-round relaxation in the hot tub or unwind in the stylish cabana, which features its own 2-piece washroom and changing room. The professionally landscaped gardens, adorned with wisteria and illuminated by garden lights, create a picturesque setting for outdoor gatherings. The backyard is fully fenced for privacy and backs onto the scenic Erin Woods Park, offering walking trails and natural beauty right at your doorstep. Inside, the custom-designed kitchen features granite countertops, maple cabinets that extend to the ceiling, self-closing drawers, high-end built-in Miele dishwasher and a built in recycling bin. Oak floors flow throughout the main and upper levels (excluding the billiard room), showcasing exquisite design details such as crown moldings and smooth ceilings. The home features a second staircase leading to the potential main floor primary bedroom (current billiard room and library) which includes a 3-piece ensuite bathroom, providing the flexibility for potential rental income or an in-law suite. In-ground lawn and garden sprinkler system, operated by a Rachio smart controller, electric car charging outlet in the garage. Water filtration system with reverse osmosis drinking water system. (id:59911)
Sam Mcdadi Real Estate Inc.
24 Eberly Wood
Caledon, Ontario
This beautiful detached home with double door entry, features 4 spacious bedrooms, separate family and dining rooms, and large windows throughout that fill the space with natural light. Hardwood floors span the main level and second-floor hallways, while cozy carpet adds comfort to the bedrooms. The large kitchen boasts a central island, quartz countertops, and stainless steel appliances. The spacious primary bedroom includes a 4-piece ensuite with a glass-enclosed shower, offering a perfect blend of comfort and style. (id:59911)
Homelife Silvercity Realty Inc.
1187 Stacey Crescent
Milton, Ontario
Welcome to This Brand-new Detached Home, never-lived-in. It offers spacious 4-bedroom, 3-bathroom. Single car garage. 9 ft ceilings on both main and second floor. Smooth ceiling throughout Main floor . Big Windows bring in abundant natural light. Hardwood Floor on Main floor, Upper hallway and Master bedroom. Oak stair case. Gas Fireplace in Family room. Quartz Kitchen counter top, Brand-new high end stainless steel appliances, French door Fridge and over the range microwave. Laundry room on second floor for your convenience with front load washer and dryer . Close to parks, shopping, grocery stores, Milton GO Station, and Highways 401 & 407, Walking distance to both Craig Kielburger Secondary School and Sainte-Anne Catholic Elementary School. Few minutes driving to St. Kateri Tekakwitha Catholic Secondary School and Hawthorne Village Public School. Also, enjoy One Year Free Rogers Ignite Gigabit Internet. (id:59911)
International Realty Firm
304 Tonelli Lane
Milton, Ontario
This Glenwood II model (2,572 sq. ft.) sits on a quiet, low-traffic street in Miltons Harrison neighbourhood, just steps from parks, schools, and a grocery store. The home features an impressive stone and stucco exterior on a wide 46-foot lotsomething builders no longer offer. Inside, you'll find 9-foot ceilings, hardwood flooring on the main level, and pot lights throughout. The kitchen includes a large walk-in pantry and overlooks the family room, while California shutters add style and privacy. One of the standout features is the "open to above" living room with soaring 17-foot ceilings. Upstairs, brand-new carpets have just been installed. A versatile sitting area outside the primary bedroom is perfect for a home office, workout space, or cozy reading nook. The south-facing backyard brings in plenty of natural light, and mature trees provide great privacy. (id:59911)
Royal LePage Meadowtowne Realty
61 James Mccullough Road
Whitchurch-Stouffville, Ontario
Convenient location, well kept home in a quiet neighbourhood. Close to schools, community centre, smart centre, parks and Go station. Great layout, large breakfast area, no sidewalk. Tenant to pay utilities and hot water tank rental. Tenant insurance mandatory. (id:59911)
Century 21 King's Quay Real Estate Inc.
606 - 7373 Martin Grove Road
Vaughan, Ontario
This uplifting 750 sqft open-concept layout offers an abundance of natural sunlight with tranquil views of the courtyard and surrounding greenery. Ideally located close to the elevator for added convenience. The suite features two generously sized bedrooms, including a large walk-in closet in the second bedroom. Includes one parking space and an oversized locker. Enjoy peaceful walking paths just behind the nearby sports fields. Steps to transit, shopping, restaurants, and minutes to Hwy 7 &Martin Grove. Maintenance fees cover all utilities except cable and internet. Plenty of visitor parking available. Pet-free building. (id:59911)
Royal LePage Your Community Realty
23 Terrell Avenue
Georgina, Ontario
Stunning Family Home in Coveted Simcoe Landing - Walk to Lake Simcoe! This move-in ready home is located in one of Georginas most sought after communities. Nestled on a premium lot with a walkout basement, this stunning Laguna Model offers over 2,500 square feet of beautifully upgraded living space, designed for both comfort and style. The bright, open concept layout features an upgraded chef's kitchen with modern finishes, quartz countertops, a large center island, and a sunlit breakfast area. The kitchen flows seamlessly into the spacious living area, creating the perfect space for entertaining and everyday living. A separate formal dining room or home office provides versatility to suit your lifestyle. The luxurious primary suite is a private retreat with a spa like five-piece ensuite, featuring a frameless glass shower, double sinks, quartz countertops, and a generous walk-in closet. The additional bedrooms boast elegant hardwood floors and convenient semi-ensuite access. The walkout basement, already roughed in for a future bathroom, offers endless potential for customization. Outside, the fully enclosed backyard is secured with an upgraded, durable vinyl fence for added privacy. Additional highlights include a double car garage with direct home access, as well as a prime location just minutes from Highway 404, the new MURC Recreational Centre, top-rated schools, and shopping. This home offers the perfect blend of modern elegance, family-friendly design, and unbeatable convenience. Schedule your private showing today. (id:59911)
RE/MAX All-Stars Realty Inc.
1232 Shankel Road
Oshawa, Ontario
Experience luxurious living in this beautifully crafted 2607 sq. ft. detached home by Treasure Hill, located in a desirable Oshawa neighborhood. This elegant residence features 4 spacious bedrooms and 4 well-designed bathrooms, including a serene primary suite with his and hers walk-in closets and a spa-like ensuite. One additional bedroom features its own private ensuite, while the remaining two bedrooms share a convenient Jack and Jill bathroom ideal for family living. Thoughtful upgrades include gleaming hardwood floors throughout the main floor, stairs, and upper hallway, 8-ft doors, a gourmet kitchen perfect for entertaining, and a bright, open-concept family room. With a double car garage, central A/C, and close proximity to top-rated schools, major highways, and shopping destinations, this home combines style, space, and everyday convenience. (id:59911)
Lucky Homes Realty
1510 Terracotta (Bsmt) Crescent
Pickering, Ontario
Renovated! Brand New Floors, No Carpet, Freshly painted Clean & Bright 2 Bdrm Basement In Pickering Located On A Quiet Cul De Sac. Featuring An Open Concept Spacious Living/Dining Area. 2 Large Bedrooms. Separate Side Entrance. No Pets & No Smokers. Close To All Amenities, Pickering Go-Station, Park, Hwy 401, Shopping Centre. Tenant To Pay 30% Of Utilities (id:59911)
Century 21 Regal Realty Inc.
436 Salem Road S
Ajax, Ontario
Gorgeous One Year Old Townhouse With a 3-bedroom and 4-bathroom Townhouse in Newly Built Community in South East Ajax available for Rent Immediately. Over 1500 Sqft of living space, this townhouse features Tons of Natural Light, Spacious and Open Concept, 9" highceilings, Hardwood flooring on the Ground and Main floors, Oak Staircase Thru out the house, Modern Kitchen W/Large Breakfast Island with Upgraded Quartz countertop & Upgraded LG Stainless Steel Appliances, Primary Bedroom With W/I Closet and 4pc Bath Ensuite, Two Private Balconies, 2nd Washroom W/ Standing Shower, 2nd Floor Ensuite Laundry, Parking for 2 cars. Zebra Window coverings. ! Garage Opener W/Remote, Located conveniently near Shopping, Restaurants, Schools, Parks, Ajax Convention Center, Quick access to public transport and Minutes To Ajax GO Station & HWY401. A Must See !! (id:59911)
Royal LePage Ignite Realty
1368 Dumont Street
Oshawa, Ontario
Detached 3 Bedroom And 3 Washroom Home. Close To All Amenities. Open Concept Living/Dining Room, Spacious Kitchen With S/S Appliances, Island And Walkout To Stamped Concrete Patio. Large Master Bedroom With Ensuite And Walk-In Closet, Second Bedroom Features Walkout To Balcony. (id:59911)
RE/MAX Realty Services Inc.
701 - 155 Yorkville Avenue
Toronto, Ontario
Located In The Heart Of Yorkville This Luxurious 1 Bedroom Plus Den Unit Gives You Access To The Incredible Amenities Available At This Prestigious Location (High-End Shops, Restaurants, Museums Etc...). Unit Includes Modern Finishes, Hardwood Floors, Built In Fridge, Microwave, Glass Cooktop, Washer/Dryer. Steps To The Subway, Hazelton Lanes And Yorkville Access. **EXTRAS** S/S Fridge, S/S Microwave, Cooktop And Washer/Dryer Combo. The Locker Is Located On The Same Floor. (id:59911)
Sutton Group-Admiral Realty Inc.
14 - 58 Sherwood Avenue
Toronto, Ontario
Welcome to the Sherwood! This rare find, situated in a 1920's Spanish colonial inspired purpose built co-ownership apartment building with only 23 units, exudes the elegance and charm of yesteryear with generous room proportions, original doors & trim, and quality hardwood flooring. This updated and lovingly maintained, one bedroom suite offers a modern renovated eat-in kitchen/dining area and the living room features and original ornamental fireplace. Don't miss the extra storage/office space off the living room! Laundry facilities are free with machines located in the main level. Parking is often available (currently $90/mo) with a short wait-list. Note: Maintenance fees include property taxes (approx. $210.87/mo.). Easy access to pretty much everywhere in minutes. This neighbourhood offers a perfect balance between residential and urban. A quiet sanctuary within walking distance from Yonge and Eglinton, shopping, entertainment, sports facilities, transit including the LRT, and green spaces. Its a 5 min walk to Sherwood park which connects Alexander Muir Park (popular for wedding photos) and connected directly to the vast fields and ravines of the Sunnybrook park complex. Also numerous parkettes within a 10min walk. Great for joggers, bikers, hikers (also tennis and swimming facilities are plentiful) . It is rare to find all these features in one neighbourhood and rarer to find a small scale walkup building with units for purchase in such a spot. Rarer still to find all of this in a century heritage building! (id:59911)
Sage Real Estate Limited
620 - 625 Sheppard Avenue E
Toronto, Ontario
Immediate occupancy available-move-in ready! Discover unbeatable value in this brand new, beautifully finished one-bedroom apartment located at Bayview & Sheppard Ave. Featuring a functional layout, high-end stainless steel appliances, a modern 3-piece bathroom, and an open balcony with noise-reduction from adjacent streets, this unit offers both comfort and style. Enjoy quick access to Highways 401 and 404, major arterial roads, and TTC transit just steps away. You're also within walking distance to Bayview Village Shopping Centre, restaurants, grocery stores, the YMCA, and more. A perfect blend of luxury, convenience, and affordability-visit with confidence! (id:59911)
RE/MAX Elite Real Estate
Ph 912 - 82 Lombard Street
Toronto, Ontario
Rock Star Loft Living in Rare King East Penthouse with party-sized private rooftop terrace. One-of-a-kind renovated 2,900 s.f. two-storey home combines industrial chic with contemporary elegance. 3 bedrooms + gym, vaulted and concrete ceilings, refined finishes. Spacious kitchen features a dining island, drybar with wine fridge, and offers ease of entertaining under city lights with a view of St. James Cathedral. Wide plank Oak floors throughout add warmth to bedrooms with luxurious ensuites, primary with 2 walk-in closets. Laundry Room with full-size W/D, sink, cabinets, plus in-suite wardrobe / locker. Boutique 16-suite building, only 2 suites per floor. Steps to renowned restaurants, designer home decor row, St. Lawrence Market, parks, TTC, easy access to Lakeshore / QEW. At $775 per sq. ft., this one-of-a-kind penthouse is an unmatched opportunity. Act fast! (id:59911)
Sotheby's International Realty Canada
27 Connelly Drive
Kitchener, Ontario
Welcome to this beautifully renovated and charming family home, perfectly located in the highly sought-after Forest Heights neighbourhood. This spacious residence features three comfortable bedrooms and a bright, brand-new, family-sized kitchen complete with island and sleek stainless steel appliances, quartz counter-tops. Enjoy the elegance of new engineered flooring throughout, complemented by modern pot lights, an accent wall, and a built-in living room unit with a brand-new fireplace. The home boasts a range of stylish upgrades, including all-new light fixtures, updated receptacles and switches, a Ring alarm system with backyard camera, a Google Nest doorbell, and smart light switches throughout. The renovated main bathroom adds a touch of luxury, while garden patio doors lead to an updated deck that overlooks a generous pie-shaped lot with sprinkle system perfect for outdoor entertaining or peaceful relaxation. The fully finished basement offers a cozy rec room and a renovated 3-piece bathroom, ideal for guests or additional living space. Additional highlights include a single-car garage and a driveway with parking for up to three vehicles. Located close to excellent schools, shopping, and with easy access to major highways, this is a truly exceptional place to call home. (id:59911)
Royal LePage Supreme Realty
42 Mellowood Drive
Toronto, Ontario
Uniquely Design House In Prestigious Windfield Estates. Professionally Landscaped Surroundings For Year Round Beauty & Enjoyment. 8 Parking Spaces, Patio On Very Large Private Lot. Hardwood Floor Throughout Ground & Second Floor. Quiet Street & Neighborhood But Steps Away From Ttc, Tennis Court, Park, Shops, Minutes Away From 401, Windfields / York Mills Collegiate & Hospital. (id:59911)
Homelife Landmark Realty Inc.
617 - 5418 Yonge Street
Toronto, Ontario
Hot Tub, Walking Distance To Finch Subway Station, Restaurants, Library, Schools, Parks &Spacious, Bright & Upgraded Unit In The Heart Of North York, Great Split Bedroom Layout, 24HLuxurious & Prestigious Royal Arms Residence, Building Of The Year By Tridel In 1997.Concierge, Roof Top Garden With BBQ, Guest Suites, Sauna, Gym, Billiard Room, Indoor Pool &Shopping And Entertainment. Don't Miss Out. Excellent For 1st Time Buyers Or Investors. (id:59911)
RE/MAX Hallmark Realty Ltd.
78927 Porters Hill Line
Central Huron, Ontario
5-Acre Country Retreat with Modern Brick Bungalow, Pond & Shop. Discover the perfect blend of privacy, functionality, and style on Porters Hill Line, renowned as one of the prettiest roads just outside Goderich. This 5-acre property is a hidden gem where you can live, work, and play, offering pride of ownership at every turn. This completely renovated brick bungalow, built in 1988, boasts 3+2 bedrooms and 2.5 baths, with sleek, modern finishes throughout. The open-concept main floor features a brand-new kitchen with an island, warm flooring, and a cozy living room overlooking the backyard. A new deck off the living room overlooks the property's private pond, perfect for skating in the winter and fishing in the summer. The home also includes the convenience of main-floor laundry, located just off the attached garage. The lower level of the home is ideal for entertaining, with a bar area, cozy wood stove, two additional bedrooms, and a full bath. The efficient heating and cooling system, featuring three pumps, ensures year-round comfort while keeping utility costs low. Step outside and enjoy the meticulously maintained yard surrounded by trees, creating a serene, private retreat. The property includes a large shop, perfect for hobbies or a home business. The charming brick front and wooden siding at the back enhance the homes curb appeal, making it as welcoming as it is functional. This turn-key property is truly move-in ready everything has been done for you. Don't miss your chance to own this exceptional country property on one of the areas most picturesque roads. (id:59911)
Royal LePage Heartland Realty
21 Stickland Lane
Binbrook, Ontario
Welcome to 21 Stickland Lane in the beautiful retirement community that provide comfort and quiet living. This unit has a massive front porch, open concept living, and little to no maintenance. Enjoy a large living space with room for large dining room table to host friends and family. You have enough room in the kitchen for a small breakfast table or additional space to move to your back deck. A large primary bedroom with large ensuite and massive walk in closet. This property also features a fully finished basement with additonal bedroom and more living space with an extra full bathroom. RSA. (id:59911)
One Percent Realty Ltd.
1404 - 28 Freeland Street
Toronto, Ontario
Be Proud To Reside In The Prestige Condos' ONE OF THE Wrap Around balcony suites with Partial lake view Almost shy of 700 Sqf, One Bed + Den, Den has a window and can easily fit a single bed to make it 2nd bedroom. 217 sqft of wrap-around balcony with Panoramic View Of Great Lake &City's Landscape Modern High Gloss & Matt White Contrasting Cabinet W/ All Integrated Or Built-In Appliances, Quartz Counter Top & Matching Backsplash Illuminated By Designed Hidden Under Cabinet Light Strips, Pot Lights & Track Light. Living and dining combined with lots of glass windows all around One 4 Pcs washroom. Built my award wining builder, pinnacle. All Inclusive Building Amenities Of Gym, Cycling Studio, Meeting/Party/Study Rooms & Just Steps Down To One Yonge Community Recreation Centre W/ Indoor Pool & Basketball Court. Proximity To Union Station, Harbor & Ferry Terminal, Arenas & All The Other Downtown Toronto Landmarks. **Property is Virtually Staged** (id:59911)
Keller Williams Real Estate Associates
Lower - 530 Eulalie Avenue
Oshawa, Ontario
A++ Tenants Only Please. This renovated three bedroom unit featuring open concept, vinyl flooring, potlights, s/s appliances, quartz counters is a must see! The open living area feels bright and inviting, while the functional kitchen provides ample cabinetry and counter space. The spacious bedrooms offer a cozy retreat, and the bathroom has been designed with functionality and style, featuring a modern vanity and a luxurious walk-in shower.Additional features include ensuite laundry! Located in a beautiful mature neighborhood, close to parks, boys/girls recreation centre, schools & shopping! Close to the 401, Great For The Commuter! One Driveway parking Included (id:59911)
Keller Williams Energy Real Estate
9 Avon Park Drive
Toronto, Ontario
Beautiful lot 40 x 100 feet. walk to the TTC and Go transit. Close to downtown. surrounded by parks, shopping, great restaurants & theatres. Located in Queensway Village, this house sits on a beautiful 40' x 100' Lot. It comes with a large garage that has a separate room perfect for a workshop. Amenities abound! The house is located across from the 3.1 hectare Queensway Park, which contains 2 baseball diamonds and a tennis court that transforms into an ice rink in the winter. Farther up Avon Park is a smaller park featuring a playground. Shopping is steps away as are a variety of restaurants. Close to schools, hospitals, places of worship and not far from the downtown core. A commuters dream! Walking distance to TTC and GO station and close to all major highways. (id:59911)
RE/MAX Realty Services Inc.
620 17th Street W
Owen Sound, Ontario
Tucked away on a quiet dead-end street on 17th St West, this excellent raised bungalow offers the perfect blend of privacy and convenience in the heart of Owen Sound. Step inside to a bright and open main floor featuring a spacious kitchen with all appliances included—ideal for hosting or family living. With two generous bedrooms upstairs plus full bath and two more bedrooms and full bath on the fully finished lower level, there’s plenty of room for growing families, guests, or a home office setup. The cozy family room downstairs is anchored by a beautiful fieldstone fireplace, creating the perfect space to unwind. A single-car garage plus parking for 2 in the driveway and fully fenced backyard offer even more value—with room to garden, relax, or play. Located just minutes a stone throw away from the ball diamonds, shopping, and the scenic trails along the Pottawatomi River, this home offers an incredible lifestyle in a vibrant and community. With beaches, parks, and downtown Owen Sound all nearby, this home is ideal for first-time buyers, savvy investors, or those looking to downsize without compromise. (id:59911)
Exp Realty (Team Branch)

