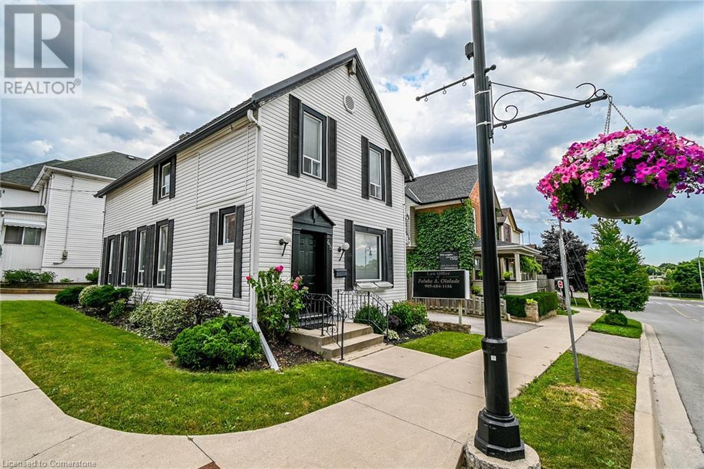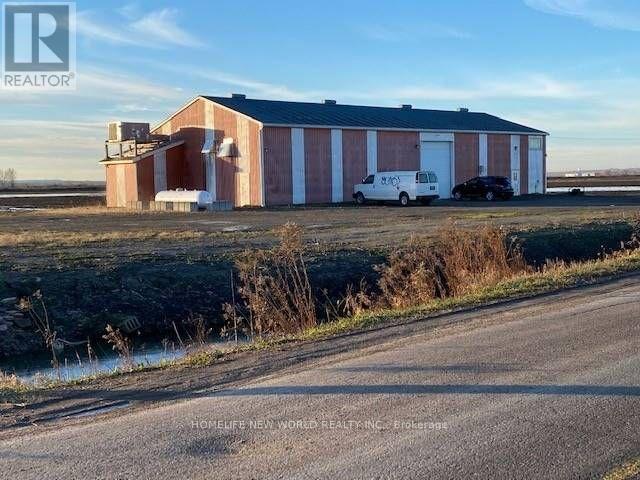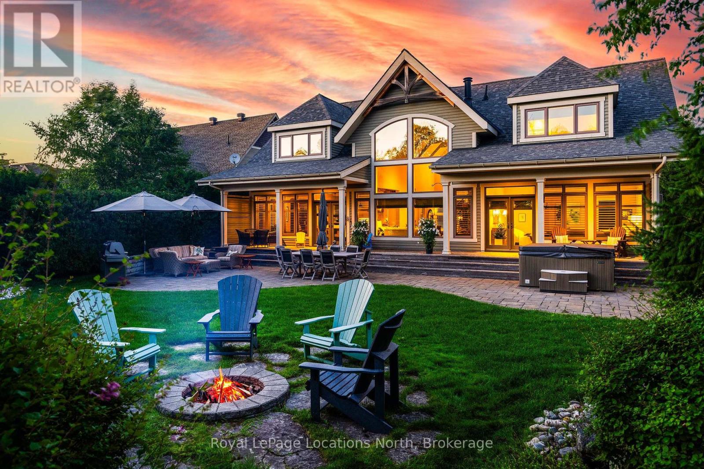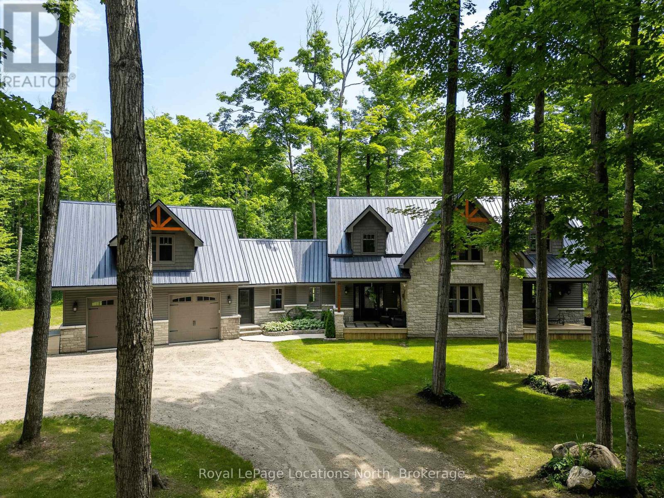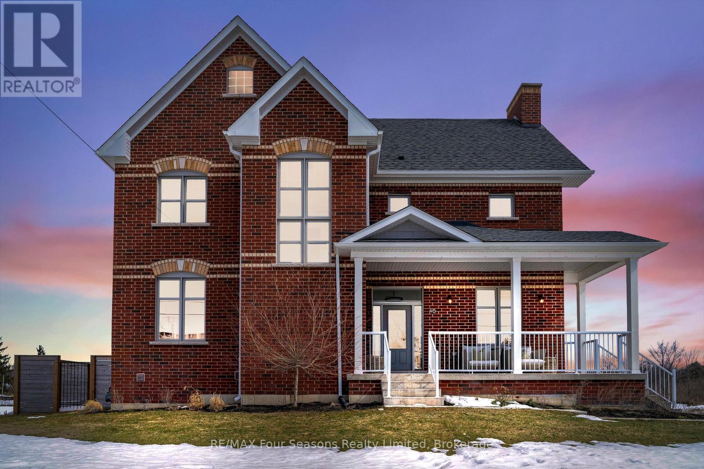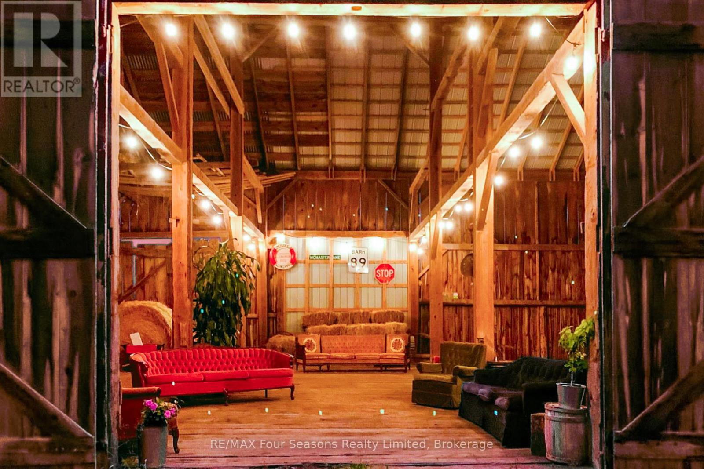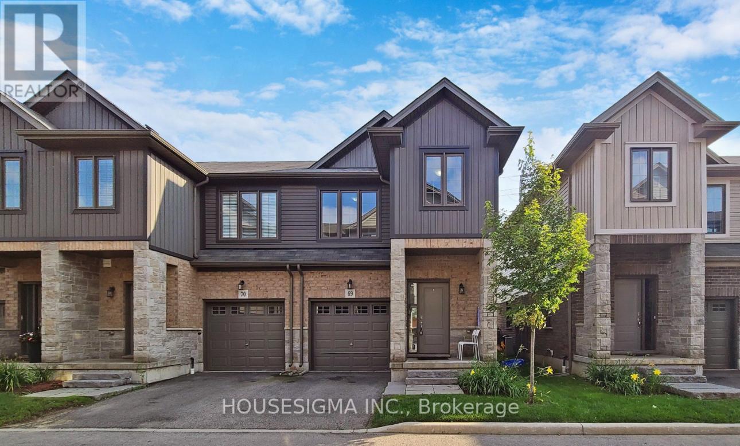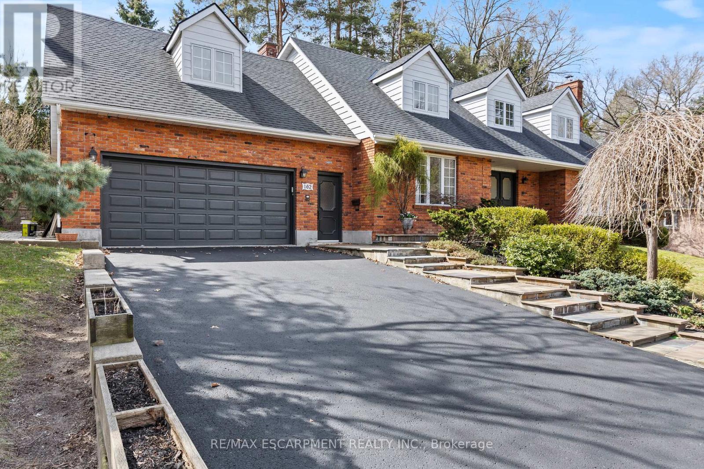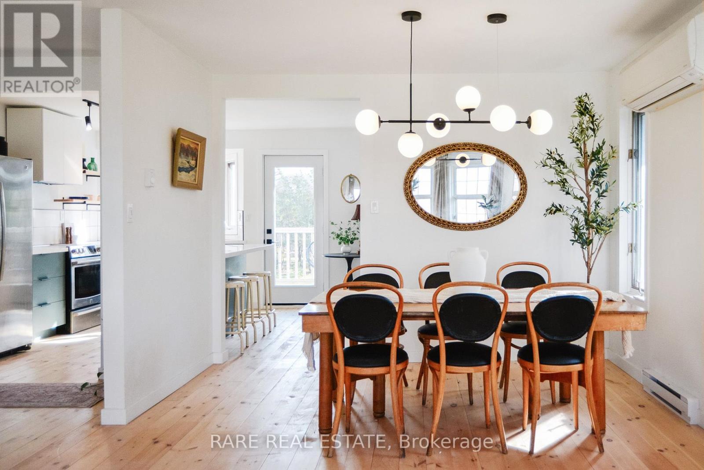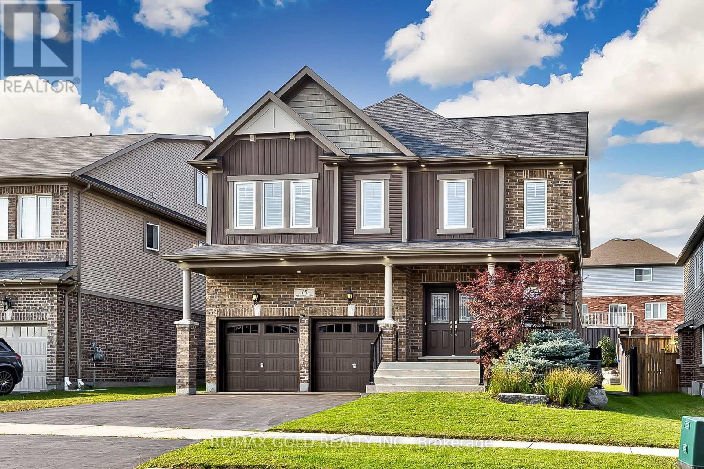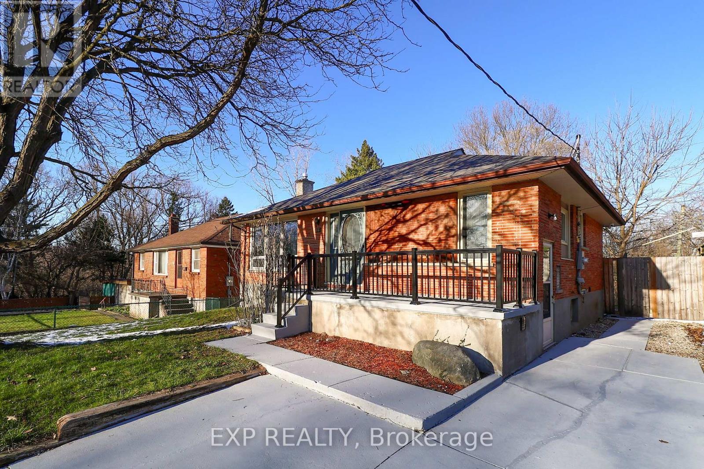211-7 - 320 Matheson Boulevard W
Mississauga, Ontario
Discover a premium co-working hub just 1 minute from Heartland Town Centre, offering unmatched convenience with dining, shopping, and services at your doorstep. Enjoy 24/7 secured access, personalized fob entry, and monitored security for peace of mind. Designed for productivity and collaboration, our space features high open ceilings, a stylish lounge, and a vibrant atmosphere. Benefit from ample free parking and easy access, just 2 minutes from both the 401 and 410. Explore nearby nature trails and outdoor fitness at Saigon Park. Amenities include a fully equipped kitchen with complimentary coffee, tea, and snacks, discounted meeting and training rooms, advertising opportunities, and community events. With high-speed internet, mail services, personalized phone answering, and flexible leases, your business will thrive. Experience the future of workspace! (Renderings shown; final design may vary.) (id:59911)
RE/MAX Aboutowne Realty Corp.
211-6 - 320 Matheson Boulevard W
Mississauga, Ontario
Discover a premium co-working hub just 1 minute from Heartland Town Centre, offering unmatched convenience with dining, shopping, and services at your doorstep. Enjoy 24/7 secured access, personalized fob entry, and monitored security for peace of mind. Designed for productivity and collaboration, our space features high open ceilings, a stylish lounge, and a vibrant atmosphere. Benefit from ample free parking and easy access, just 2 minutes from both the 401 and 410. Explore nearby nature trails and outdoor fitness at Saigon Park. Amenities include a fully equipped kitchen with complimentary coffee, tea, and snacks, discounted meeting and training rooms, advertising opportunities, and community events. With high-speed internet, mail services, personalized phone answering, and flexible leases, your business will thrive. Experience the future of workspace! (Renderings shown; final design may vary.) (id:59911)
RE/MAX Aboutowne Realty Corp.
211-5 - 320 Matheson Boulevard W
Mississauga, Ontario
Discover a premium co-working hub just 1 minute from Heartland Town Centre, offering unmatched convenience with dining, shopping, and services at your doorstep. Enjoy 24/7 secured access, personalized fob entry, and monitored security for peace of mind. Designed for productivity and collaboration, our space features high open ceilings, a stylish lounge, and a vibrant atmosphere. Benefit from ample free parking and easy access, just 2 minutes from both the 401 and 410. Explore nearby nature trails and outdoor fitness at Saigon Park. Amenities include a fully equipped kitchen with complimentary coffee, tea, and snacks, discounted meeting and training rooms, advertising opportunities, and community events. With high-speed internet, mail services, personalized phone answering, and flexible leases, your business will thrive. Experience the future of workspace! (Renderings shown; final design may vary.) (id:59911)
RE/MAX Aboutowne Realty Corp.
211-4 - 320 Matheson Boulevard W
Mississauga, Ontario
Discover a premium co-working hub just 1 minute from Heartland Town Centre, offering unmatched convenience with dining, shopping, and services at your doorstep. Enjoy 24/7 secured access, personalized fob entry, and monitored security for peace of mind. Designed for productivity and collaboration, our space features high open ceilings, a stylish lounge, and a vibrant atmosphere. Benefit from ample free parking and easy access, just 2 minutes from both the 401 and 410. Explore nearby nature trails and outdoor fitness at Saigon Park. Amenities include a fully equipped kitchen with complimentary coffee, tea, and snacks, discounted meeting and training rooms, advertising opportunities, and community events. With high-speed internet, mail services, personalized phone answering, and flexible leases, your business will thrive. Experience the future of workspace! (Renderings shown; final design may vary.) (id:59911)
RE/MAX Aboutowne Realty Corp.
211-3 - 320 Matheson Boulevard W
Mississauga, Ontario
Discover a premium co-working hub just 1 minute from Heartland Town Centre, offering unmatched convenience with dining, shopping, and services at your doorstep. Enjoy 24/7 secured access, personalized fob entry, and monitored security for peace of mind. Designed for productivity and collaboration, our space features high open ceilings, a stylish lounge, and a vibrant atmosphere. Benefit from ample free parking and easy access, just 2 minutes from both the 401 and 410. Explore nearby nature trails and outdoor fitness at Saigon Park. Amenities include a fully equipped kitchen with complimentary coffee, tea, and snacks, discounted meeting and training rooms, advertising opportunities, and community events. With high-speed internet, mail services, personalized phone answering, and flexible leases, your business will thrive. Experience the future of workspace! (Renderings shown; final design may vary.) (id:59911)
RE/MAX Aboutowne Realty Corp.
1842 Lakeshore Road W
Mississauga, Ontario
Welcome to 1842 Lakeshore Rd in the heart of Clarkson Village. This restaurant location has been running successfully for the last 5 years! Busy neighbourhood, and tons of exposure at the intersection of Clarkson and Lakeshore. Close to retail , Close To UT, grocery stores, medical centre & banking for all your business needs. Steps away from residential buildings, bringing in tons of foot traffic. Extra 1000 Sqf Basement Use For Storage Room. Patio Approved Unit .* , Lots Of Free Parking Space, This is a great opportunity! Don't miss it! (id:59911)
RE/MAX Real Estate Centre Inc.
48 Carlisle Street
St. Catharines, Ontario
Fantastic location for your new business. 48 Carlisle is a located in the heart of downtown St. Catharines, next to the Performing Arts Centre. The building offers a wide range of updates such as new flooring, metal roof 2021 with a lifetime warranty, new eaves 2006, hi-eff furnace and C/A 2022. There is ample parking behind and to the side of the building offering up to 6 parking spaces. Zoning is M2 (mixed use) allowing for a variety of different businesses or a mix of residential/commercial. The interior has multiple offices, waiting areas and 2 washrooms. Easy to show. Note, fully furnished pictures are virtually staged showing the possibilities 48 Carlisle offers. (id:59911)
Exp Realty Of Canada Inc
1290 Lakebreeze Drive
Mississauga, Ontario
This expansive home offers over 5,000 sq ft of finished living space, including 4+2 bedrooms 5 bathrooms.The grand foyer, with porcelain flooring 18-foot ceilings, introduces the elegance found throughout the home. Impeccable craftsmanship is evident in every detail, with baseboards and moldings crafted from 100% white Spruce and rich maple wood flooring.The main level boasts both a living and family room with open-to-above ceilings, a gas fireplace, and a sophisticated dining area with a coffered ceiling and chandelier. A main floor library adds a touch of sophistication. The gourmet kitchen is a chef’s dream, featuring granite countertops, high-end appliances, dual sinks, and floor-to-ceiling cabinetry.Upstairs, the primary suite serves as a luxurious retreat with 16-foot ceilings, marble floors, a marble countertop in the master bath, a walk-in closet, and heated bathroom floors. The other three bedrooms feature 12-foot ceilings, each with its own ensuite bath, ensuring comfort and privacy. A massive skylight floods the upper landing with natural light.The lower level includes heated floors, 2 bedrms, and a bath, w/ ample space for a pool table, home theater, or gym. A wet bar is roughed in for future entertaining. The exterior features a cedar deck, a gas line barbecue hookup, and an oversized lot with room for an inground pool. French doors on both levels lead to the backyard. PRICED TO SELL (id:59911)
Housesigma Inc.
571 Ravenshoe Road
East Gwillimbury, Ontario
Don't miss this opportunity to own a highly productive vegetable farm! here are six compelling reasons to make this farm yours: 1. prime location- just minutes from highway 404, making transportation and delivery quick and convenient. 2. Fertile black soil-Exceptionally rich soil ideal for growing a wide variety of crops. 3. fully usable land-The land is flat and 100% usable, maximizing your planting area. 4 Reliable irrigation-Access to lake water ensures consistent irrigation for your crops. 5. Large heated Warehouse-A 40x100' propane-heated warehouse provides ample storage and work space.6. Comfortable living Quarters-On-site living space includes two bedrooms, two washrooms, and a full kitchen. (id:59911)
Homelife New World Realty Inc.
495530 2 Grey Road
Blue Mountains, Ontario
Escape to the top of the Escarpment, where this stunning 4-bedroom home sits on just over 3 acres of picturesque countryside. With breathtaking views of rolling hills and Georgian Bay, this property is a dream for nature lovers and outdoor enthusiasts.Step inside to an inviting open-concept main floor featuring a spacious kitchen with an island, warm wood floors, and a striking 22ft wood cathedral ceiling. Floor-to-ceiling windows flood the space with natural light, while a cozy wood stove adds to the charm. A primary bedroom and 3pc bathroom complete this level. A loft/bonus space overlooks the main level, offering the perfect spot for a home office, reading nook, or creative retreat.The ground floor is designed for comfort and privacy, making it an ideal guest suite with 3 bedrooms, a shared 4-pc bathroom, and a laundry room.The property features a versatile 2636sqft barn with horse stalls, ideal for storage, a workshop, or any number of uses to suit your needs. Whether you're looking for space to store equipment, or a creative space for projects, the barn is a valuable addition to this unique property. You'll also find a 600sqft detached garage and new metal roof on main home (updated in 2018).For nature lovers, the renowned Kolapore Uplands Trail is just a 20-minute walk away, offering endless opportunities for hiking, biking, and exploring the stunning natural landscape. Ravenna, with its well-known country market, is only a 3-minute drive away a perfect spot for picking up local produce, artisan goods, and fresh treats.Located just across from the Bruce Trail, this home is perfectly positioned for year-round adventure. Enjoy easy access to the areas private ski and golf clubs, Collingwood, and Thornbury. 10 minutes to Osler Bluff Ski Club, and only 15 minutes to Craigleith and Alpine Ski Clubs. (id:59911)
Royal LePage Locations North
328 Sunset Boulevard
Blue Mountains, Ontario
Discover this 5 bed, stunning custom-built home in Lora Bay. Situated across the road from Georgian Bay, with two beautiful beaches just a short walk away, this property offers an unparalleled lifestyle in one of the area's most sought-after neighbourhoods.The open concept main floor features a professionally designed and decorated great room where floor-to-ceiling windows frame breathtaking treed views and a spectacular stone surround gas fireplace with adjustable flame and heat settings. The gourmet kitchen boasts a versatile butler's pantry with a second sink and bar fridge, making it ideal for hosting. Adjacent, the dining area, encased in windows, offers views of the lush garden, with French doors leading to a covered porch for outdoor entertaining.The main-floor primary suite is a serene retreat with private porch access and a luxurious ensuite that includes a Victoria + Albert slipper tub. Upstairs, two additional bedrooms provide cozy accommodation, while the lower level offers hydronic radiant in-floor heating throughout, two more bedrooms and an expansive rec room complete with a pool table, TV area and gym.The outdoor space features a relaxing hot tub, perfect for unwinding under the stars all year round. A spacious patio area invites you to gather with friends and family, while the covered back deck offers a sheltered retreat for all-weather enjoyment. Multiple seating areas, beautiful mature trees and professional landscaping create a picturesque and private atmosphere, making this backyard a true haven for outdoor living.Lora Bay residents enjoy a wealth of amenities, including a golf course, restaurant, a members-only lodge, a gym, and access to the nearby Georgian trail. Just a short drive or bike ride away, Downtown Thornbury awaits with its award-winning restaurants, coffee shops, and boutiques. Conveniently close to the area's public and private ski and golf clubs, this home truly embodies four-season living. LB condo fee $1320/year. (id:59911)
Royal LePage Locations North
058151 12th Line
Meaford, Ontario
Private sanctuary on 25 acres of serene Meaford countryside, where mature trees and tranquility await. This custom-built retreat offers a blend of luxury and comfort, designed to embrace the beauty of its natural surroundings. A short drive to Downtown Meaford and Georgian Bay. Step inside to discover the heart of the home a great room with vaulted wood-covered ceilings, floor-to-ceiling windows framing views of majestic trees, and a striking stone surround fireplace. The open concept gourmet kitchen features granite counters, a 4ft range, built-in microwave, bar fridge in the island, and a convenient pot filler. Adjacent is the dining space with a walkout to the back deck, perfect for alfresco dining. The main floor also hosts a guest bed, den space, convenient laundry room and mudroom with access to the oversized garage. Throughout the main floor,3/4 inch special walnut plank flooring adds warmth and elegance. All bathrooms are beautifully appointed with granite counters and heated flooring beneath polished ceramic tiles. Upstairs, the upper level offers additional living space with a primary suite, guest bed, 3pc bath, and aversatile bonus room. The spacious primary suite features a covered balcony overlooking the lush grounds, WIC, and a luxurious 3pc ensuite complete with heated floors, heated towel rack and a freestanding tub. Additional features include a durable steel roof, a 10kw backup generator, and 1000sqft drive shed with 200 amp service offers plenty of storage for seasonal toys or use as a workshop! Above the garage, a loft area offers storage or potential studio. The lower level has potential for a huge rec space. Outside, the expansive and private exterior invites exploration and quiet contemplation, making this property an ideal weekend getaway or full-time residence. Just 8 mins from dtown Meaford's restaurants, shops, and Georgian Bay. Thornbury is a short 18-minute drive away. (id:59911)
Royal LePage Locations North
523 Beechwood Drive Unit# 9
Waterloo, Ontario
Location! Location! Location! Minutes from shopping, groceries, the boardwalk, walking trails and public transit. Meticulously maintained and updated executive Townhome with a walkout basement featuring over 2,400 sf of living space. Bright and airy open concept main floor with an updated kitchen, equipped with built in Microwave, fridge, stove and dishwasher. Updated kitchen cabinetry, kitchen island with breakfast bar and granite counters. Dinette, a large living room with a walkout to a private deck overlooking treed greenspace. Main floor powder room conveniently located at the entrance complete this level. Updates include brand new main floor quality woodgrain laminate flooring (April 2025) , Freshly Painted throughout (April 2025). Second floor features two large bedrooms each with its own ensuite. Massive primary bedroom includes a walk in closet with custom built-in organizer (April 2025), a large ensuite with walk-in tiled shower & glass encloser, soaker tub and his and hers vanities, as well as an office/den that can be used as a nursery or a second oversized walk-in closet/dressing room. Fully finished walkout basement offers a large rec-room, another 3pc full bath and a 3rd bedroom. Enjoy outdoors on your main deck, walkout patio or at the community outdoor pool only steps away right in front of your unit. Windows (2024) This turn key townhome is ready for you! Book your appointment today! (id:59911)
RE/MAX Twin City Realty Inc.
46 Francis Street E
Clearview, Ontario
Elevate your lifestyle and live your legacy, where luxury and practicality blend seamlessly in every detail! This remarkable property features a spacious 4-bedroom, 3-bathroom (2380 s.f. of living space) layout with soaring 10-foot ceilings, rich hardwood floors, 3 cozy gas fireplaces, convenient 2nd level laundry, and abundant storage perfect for families or those who love to entertain. The heart of the home is the chef's kitchen, equipped with premium appliances, a gas stove, generous counter space, butler's pantry and custom cabinetry. Whether you're preparing a casual family meal or hosting a dinner party, this kitchen is designed to impress. Beyond the main living areas, you'll find a separate 400 sq. ft. living space above the over sized detached garage. This versatile space (2 PIECE BATH) offers endless possibilities, from a guest suite, home office, home gym, art studio or a recreational space, providing the flexibility to suit your unique lifestyle. Exceptional lot (67X126 ft) is POOL READY! ~ Fully Fenced backyard oasis for kids, pets and family events! Relax, read or entertain on the spacious covered porch and soak up the evening sunset! Conveniently located within walking distance to shops, restaurants, and the Creemore Brewery, this home offers the perfect balance of peaceful living in a quiet town with easy access to local amenities~ and only 1.5 hours to Toronto International Airport. With its thoughtful design, luxurious features, and prime location, this property truly has it all. Experience the best of what Southern Georgina Bay area has to offer~*boutique shops *restaurants *cafes/culinary delights *art *culture~ Embrace a Four Season Lifestyle! Enjoy skiing, snow shoeing, biking, hiking, golf, waterfalls, countryside walks or visit vineyards, orchards, or microbreweries. A multitude of amenities and activities await year-round. Schedule a showing and make this your dream home today! (id:59911)
RE/MAX Four Seasons Realty Limited
1154 Fairgrounds Road S
Clearview, Ontario
Embrace Country Living! Beautiful Renovated Bungalow with Pastoral/ Sunset Views and Privacy. Fabulous Historic Barn with Much Potential! This Well-Preserved Barn has been Lovingly Maintained and Features a New Metal Roof (2023). Currently used as a Charming Hangout Space, the Barn Boasts Soaring Ceilings, Original Beams, and a Timeless Rustic Aesthetic. This Solid Structure with Spacious Interior Offers Endless Possibilities~ Convert it into an Event Space, Workshop, Studio or Create the Space that Aligns with your Vision. Situated on an Impressive 2.67 Acre Lot~ ~Close Proximity to all Amenities of Southern Georgian Bay~ Minutes to Downtown Collingwood/ Creemore and Stayner, Champion Golf Courses, Private Ski Clubs, Worlds Longest Freshwater Beach, Snowmobile Trails, Hiking/ Biking Trails, 20 Minutes to Blue Mountain Village and just over 1 Hour to Toronto Pearson Airport. This Home is Filled with Character and Charm! Highlights and Enhancements Include *Upgraded Kitchen 2020~ *Stainless Steel Appliances *Painted in Neutral Colour Palette *New Plumbing Installed 2020 *Water Treatment System (UV Light) 2020 *Newer Roof *New Septic 2020 *New Electrical 2020 (Panel 2020) *Ceiling Shiplap *Modern Chic Bathroom 2020 *Refinished Original Hardwood on Main Level 2020 *Some New Windows 2020 *Designer Lighting *Exterior Doors 2020 *Furnace/ HVAC 2020 *Spray Foam Insulation 2020 *Vinyl Siding 2020 *22X16 Ft Deck with Waterfall Stairs 2022 *Walk Out to Deck and Front Porch *Partially Finished Basement with Living Room, Gym and Ample Storage. Create your Four Season Lifestyle~ Take a Stroll in Historic Downtown Collingwood and Discover Boutique Shops, Restaurants and Cafes, Art, Culture and all that Southern Georgian Bay has to Offer. Take a Drive in the Countryside, Explore Natural Caves, Waterfalls and Lavender Farms. Visit a Vineyard, Orchard or Micro-Brewery. A Multitude of Amenities for All! Watch the Virtual Tour! (id:59911)
RE/MAX Four Seasons Realty Limited
508 - 80 Inverlochy Boulevard
Markham, Ontario
Welcome to 508-80 Inverlochy Blvd, a beautifully updated 3-bedroom condo in the heart of Thornhill! This spacious 1,300 sq. ft. suite is in move-in ready condition, requiring no extra work - just unpack and enjoy. Featuring a modernized kitchen with granite countertops, a brand-new dishwasher, stainless steel appliances, an eat-in area and ample storage, this home offers both style and functionality - perfect for hosting friends or enjoying quiet evenings in. The open-concept living and dining area is bathed in natural light. Enjoy the added convenience of well-organized built-in closets in two bedrooms, a master bedroom with his and hers closets, and updated bathrooms. Step onto your huge private balcony and soak in the gorgeous views of Royal Orchard. This fantastic unit also boasts an exclusive-use storage locker, laundry room, one underground and one ground level parking spot for added functionality. Plus, enjoy the ease of an all-inclusive maintenance fee covering heat, hydro, water, cable TV, and high-speed internet -stress-free living at its best! Residents enjoy exclusive access to the renowned Orchard Club, featuring top-tier amenities such as an indoor pool, gym, tennis courts, party room, billiards, basketball court, and more. Located in a prime Yonge Street spot, you're steps from shops, transit, restaurants, and country clubs. With a minutes' drive to three golf courses and the upcoming TTC Royal Orchard subway station just steps away, this condo is a golden investment opportunity and a fantastic place to call home. Don't miss out on this amazing opportunity - schedule your viewing today! (id:59911)
Royal LePage Signature Realty
14 Division Boulevard
Prince Edward County, Ontario
This 4-bedroom, 1-bath home is full of potential and perfect for investors, renovators, or first-time buyers looking to get into the market. Located on a nice-sized lot in the quaint village of Consecon in Prince Edward County, this property is being sold as is, where is, offering a great opportunity to create your dream home or a smart income property. Features include a durable metal roof, an attached garage/workshop, and a peaceful setting just minutes from local wineries, beaches, and all that the County has to offer. Dont miss out on this affordable chance to invest in one of Ontarios most sought-after regions. Updates include, electrical breaker panel (2022), new siding on front (2025 - with remaining siding being left behind for the sides of the house). (id:59911)
RE/MAX Rouge River Realty Ltd.
53 Furniss Street
Brock, Ontario
Step Into This Beautifully Appointed All Brick Home Nestled In The Heart Of Beaverton, Perfectly Positioned On A Fully Fenced Corner Lot That Radiates Charm And Curb Appeal. Inside, You'll Be Welcomed By 3,245 Square Feet Of Thoughtfully Crafted Living Space Designed To Blend Comfort With Modern Style. Bright And Airy, The Open-Concept Living And Dining Areas Are Bathed In Natural Light The Ideal Setting For Both Everyday Living And Entertaining. The Chef-Inspired Kitchen Boasts Stainless Steel Appliances, Quartz Countertops, A Central Island, Stylish Porcelain Backsplash, And A Handy Servery For Effortless Hosting. Relax In The Inviting Family Room Highlighted By A Cozy Stone Mantle Gas Fireplace, Or Find Focus In The Private Den Perfect For A Home Office Or Creative Space. Upstairs, The Primary Suite Is A Private Retreat Featuring A Generous Walk-In Closet And A Spa-Like Five-Piece Ensuite Complete With Quartz Counters, A Glass Shower, And A Soothing Soaker Tub. All Additional Bedrooms Include Walk-In Closets And Either Private Or Shared Ensuite Baths, Plus The Convenience Of A Second-Floor Laundry Room. Step Outside To Your Own Backyard Oasis A Serene Escape With Lush Landscaping, A Stone Patio For Summer Gatherings, And A Custom Shade Sail Offering Comfort And Style. Situated Close To The Lake, Schools, Parks, Shopping, And Highway 12, This Exceptional Property Combines Modern Living With A Sought-After Location The Perfect Place To Call Home. (id:59911)
Century 21 Infinity Realty Inc.
69 - 377 Glancaster Road
Hamilton, Ontario
Stunning End-Unit Town Home, Situated In A Senene Community, Features 3 Bedrooms And 4 Baths. Built By Starward Homes It Boasts 9 Ft Ceilings, Neutral Tones, And An Open Living/Dining Concept With A Walkout Backyard. The Concrete Patio, A Rare Find With No Rear Neighbours, Ensures Family Privacy While Allowing Uninterrupted Sunlight. Upgrades Include Quartz Countertops In The Kitchen And All Bathrooms. The Master Bedroom Features His & Her Closets And A 4-Piece Ensuite With A Standing Shower. All Three Levels Showcase Beautiful, Engineered Hardwood Flooring. The Second-Floor Laundry Adjacent To The Master Bedroom Adds Convenience. The Finished Basement Offers Ample Storage And Potential For Transformation Into A Recreation Room, Home Office, Or Extra Bedroom. Numerous Accent Walls, Floating Storage, And Closet Shelving Promote A Clutter-Free Lifestyle. Smart Features Like The Nest Thermostat, Ring Security System, And Smart Switched Enhance Convenience. Pictures are from the Old listing. (id:59911)
Housesigma Inc.
162 Mccall Crescent
Norfolk, Ontario
Welcome to your newly renovated executive home, nestled on a quiet street in a serene neighborhood. This stunning property boasts 4 spacious bedrooms and 2.5 luxurious washrooms, with the potential to easily add a third full washroom in the basement. Lets not forget to highlight the very spacious family entertainment room with tons of flex space on the upper level for your imagination to take its course. Every detail has been thoughtfully curated, featuring articulate design elements that elevate the homes aesthetic. The heart of the home is the gourmet kitchen, equipped with high-end Jenn Air appliances, including a 6-burner gas stove and a double wall oven, perfect for culinary enthusiasts. The beautifully landscaped backyard features custom stonework and a built-in BBQ, creating an ideal space for outdoor entertaining and relaxation. Constructed with strong quality brick, this home not only offers durability but also exudes a sophisticated charm. The harmonious blend of modern upgrades and classic architectural features sets this property apart, making it an impeccable choice for discerning buyers. Set in a tranquil locale, you can enjoy peaceful living while still being conveniently close to local amenities. This is more than just a house; its a place to call home. Dont miss the opportunity to make this beautiful, meticulously designed property your own! (id:59911)
RE/MAX Escarpment Realty Inc.
62 Mitchells Cross Road
Prince Edward County, Ontario
Charming Home with Income Potential and Scenic Views Near Picton! Just 5 minutes from Picton, this newly renovated property spans 2 scenic acres and features a total of 4 bedrooms and 3 bathrooms, including a spacious 3-bedroom main home and a separate 1-bed, 1-bath unit on the main floor. A commercial kitchen and office with a private entrance add even more income potential. Once a thriving hobby farm, the property has a reliable well with abundant water, perfect for gardening or enjoying the outdoors. The grounds include a chicken coop, cozy bunkie, mature trees, and a lush lilac hedge that create a peaceful, private setting. Recent updates include a new metal roof (2023), upstairs kitchen, washrooms, and solid wood floors (2024), new gravel driveway and back patio (2024), hot water tank (2024), commercial kitchen (2023), and first-floor unit (2022). Can be sold furnished, offering a turnkey opportunity in a rare blend of comfort, versatility, and natural beauty. (id:59911)
Rare Real Estate
23 Harrington Road N
Guelph, Ontario
Your dream home awaits at 23 Harrington Rd, Guelph. This stunning Hail model by Fusion Homes is a spacious 2,980 sqft detached home with $70K worth of premium upgrades from the builder. Boasting 4 bedrooms and 3 bathrooms, this home is packed with high-end finishes and features, including 9-foot ceilings on all floors, and is situated in the peaceful, family-friendly neighborhood of Huron. Fusion Homes, known for their dedication to quality and customer satisfaction, has crafted a residence that radiates elegance and offers a luxurious lifestyle, without the wait for new construction. The nearly-new home, built just under two years ago, showcases a striking brick exterior. The open-concept main floor is perfect for entertaining, featuring 9-foot ceilings throughout. The gourmet kitchen comes equipped with quartz countertops, upgraded cabinetry, stainless steel appliances, and an island with a breakfast bar. The main floor also includes a spacious living room, a separate dining area, a breakfast nook, and a den/office for added convenience. The expansive primary suite includes a spa-like 5-piece ensuite with a luxurious soaker tub. This home also offers hardwood floors, top-of-the-line kitchen appliances, large windows for natural light, an extended breakfast counter, and luxurious granite kitchen countertops. Upstairs, the primary bedroom boasts a huge walk-in closet and abundant natural light from a large window. The other three bedrooms feature double closets. Last but not least, the basement has lot of potential with lookout windows. Located in the serene Grange neighborhood, shopping, parks & trails, and within walking distance of a plaza and best school, this home offers both luxury & accessibility. Don't miss the opportunity to own this stunning property. Book your private showing today! (id:59911)
RE/MAX Real Estate Centre Inc.
15 Wetland Way
Kitchener, Ontario
Stunning Upgraded Home at 15 Wetland Way, Kitchener Welcome to this beautifully designed Monarch-built home, offering elegance, modern convenience, and luxury living. With three floors of spacious Main Floor Elegance. The open-concept main floor features rich hardwood flooring, 9'ceilings with crown molding, and a solid wood and iron spindle staircase. The gourmet kitchen includes a large center island, stainless steel appliances, and upgraded countertops, overlooking the family room with a cozy gas fireplace. Spacious Bedrooms & Luxurious Bathrooms The second floor has four generous bedrooms, three full bathrooms, and custom closets in each room. The primary suite includes a renovated ensuite with modern fixtures and a glass-enclosed shower. The second-floor laundry room features custom closets, a sink, and countertop. Versatile Third-Floor Loft & Entertainment-Ready Basement. This home offers exceptional living spaces, including a finished third-floor loft, perfect for a home office or lounge, with a private balcony. The carpet-free basement features a kitchen bar, full washroom, and open layout, ideal for a home theater, gym, or guest space. Backyard Oasis The beautifully landscaped backyard includes a saltwater pool, pergola with fan, retaining wall, interlocking flooring, pool shed, and freshly painted fence. This home features over $250,000 in premium upgrades, including more than $120,000 in interior renovations completed within the past three years and over $200,000 in backyard enhancements. This home is equipped with modern smart features, including an Alexa-enabled thermostat, an app-controlled irrigation system, smart pot lights, upgraded light fixtures, a fully owned water softener, and a convenient EV charger, perfect for effortless contemporary living. (id:59911)
RE/MAX Gold Realty Inc.
28 Gladstone Avenue
London South, Ontario
Welcome to your next investment or family home! Nestled on a quiet dead-end street and backing onto a lush ravine, this beautifully updated property offers incredible potential for multi-generational living or mortgage support. Step inside the renovated main floor, featuring a stylish new kitchen, updated bathroom, white oak hardwood flooring, elegant trim and doors, and stainless steel appliances including a high-end gas stove. Key Features: Newly finished lower level with its own kitchen and 3-piece washroom. Separate walk-up entrance to the basement. Spacious lower-level bedroom with large window and great ceiling height Live in one unit and have the option to rent the other. Zoned R2-2 and offering a flexible layout, this home is perfect for families, investors, or anyone looking to maximize space and value. Just minutes from Victoria Hospital, shopping, schools, and highway access, the location is as convenient as it is peaceful. R2-2 Zoning Backing onto ravine Separate lower-level access Close to all amenities & Victoria Hospital. Move-in ready with room to grow this one is a must-see! (id:59911)
Exp Realty






