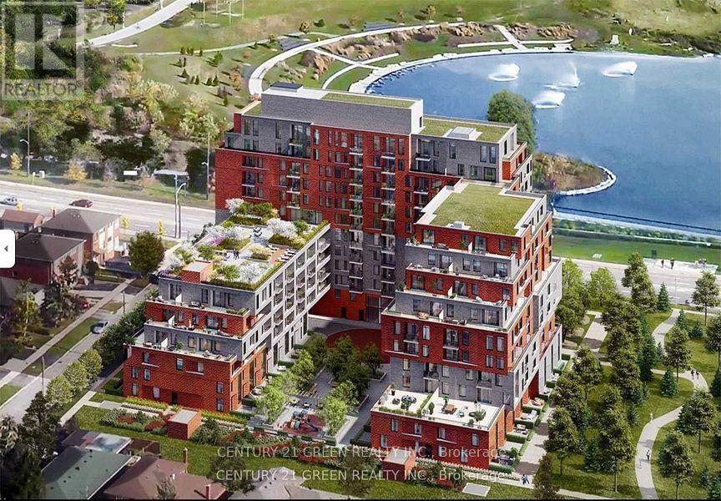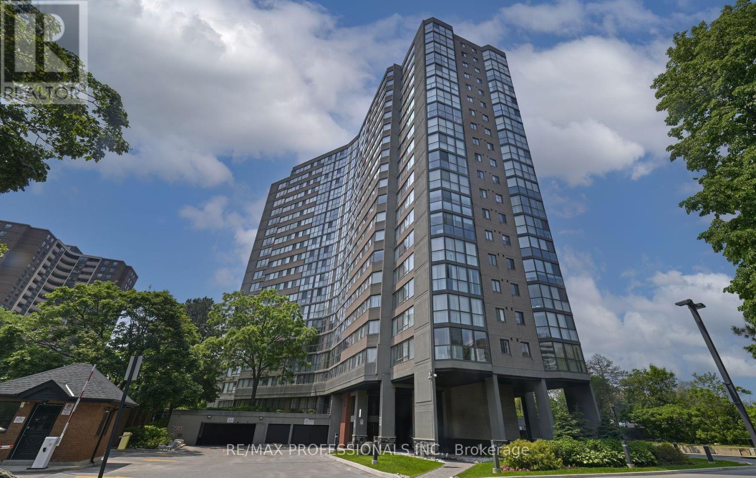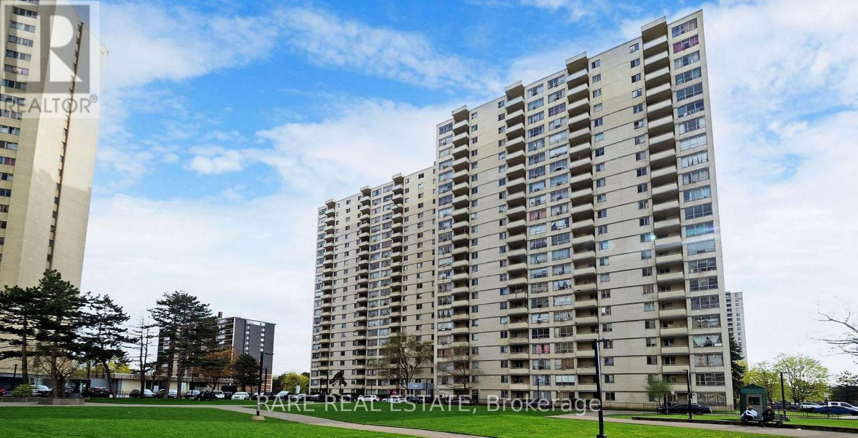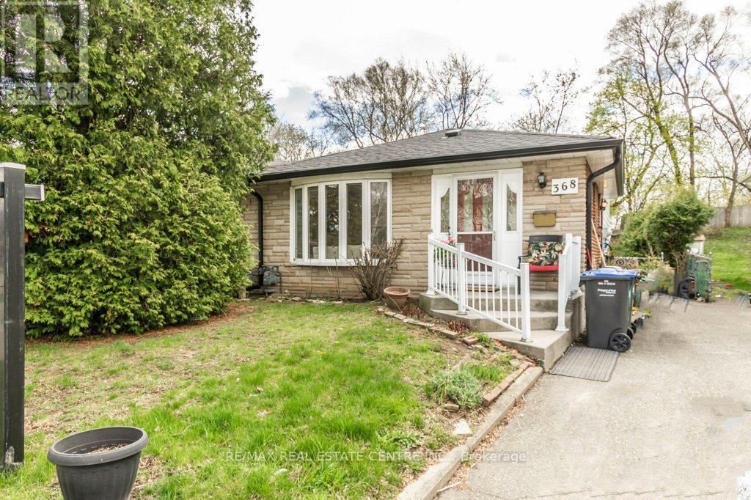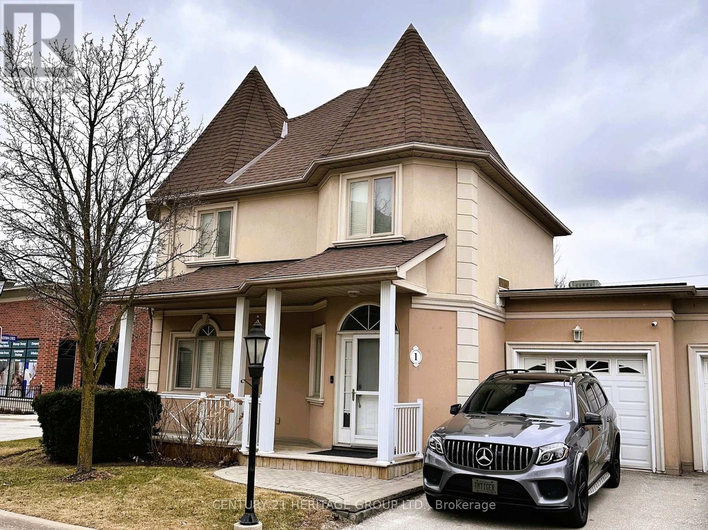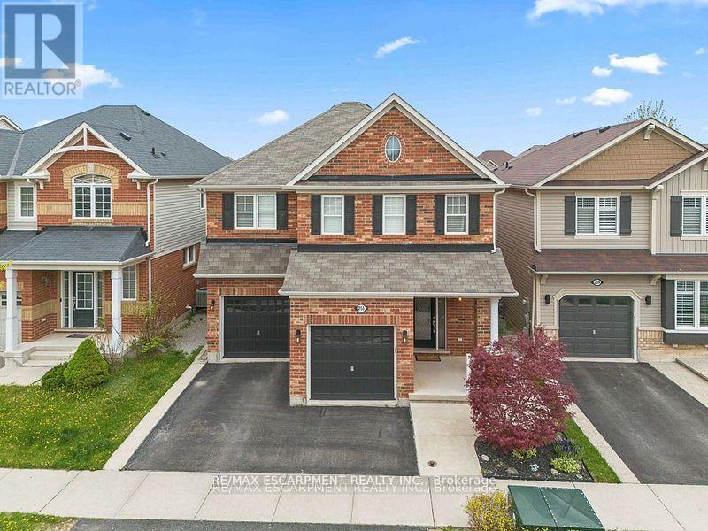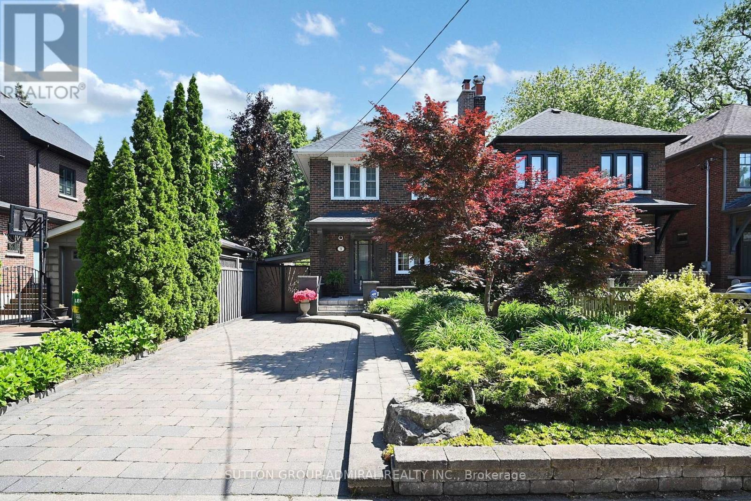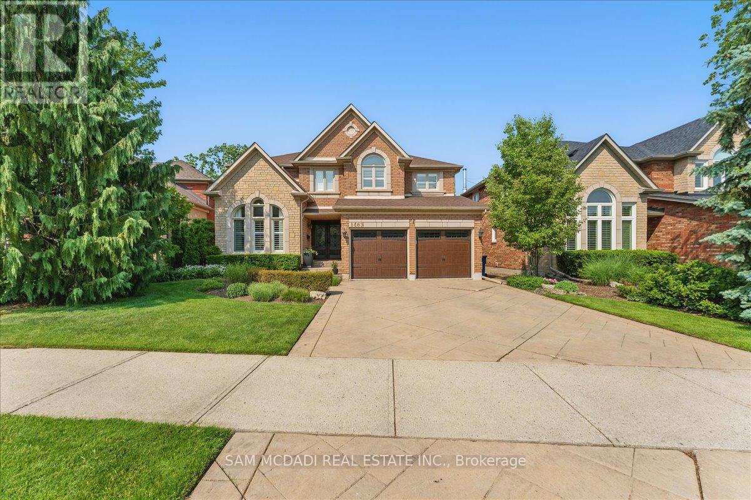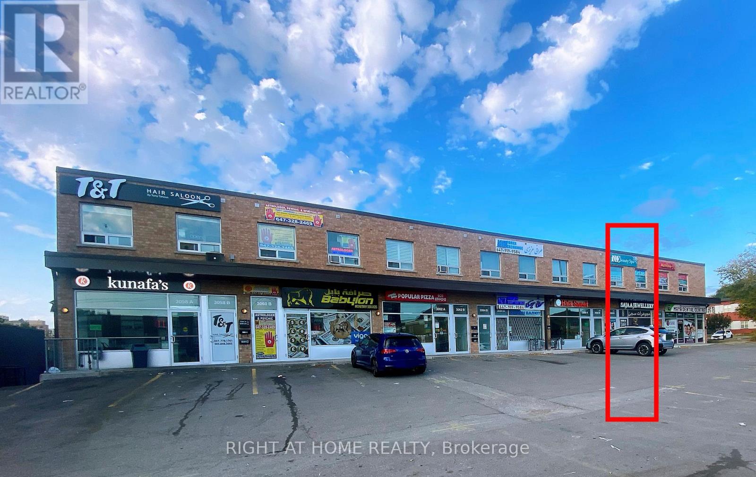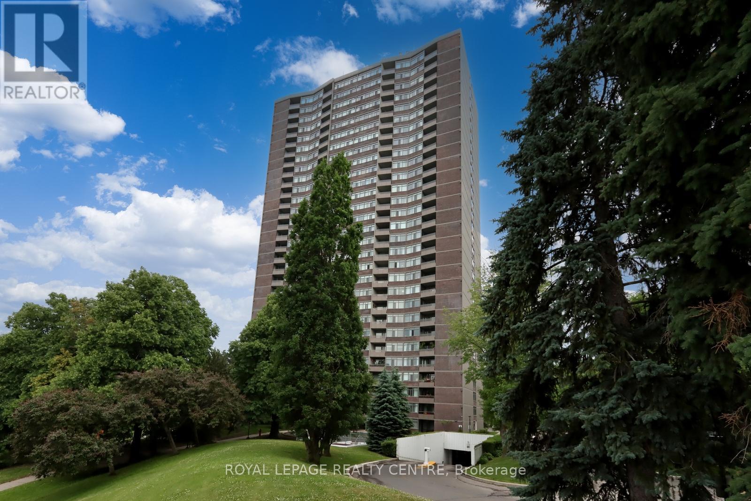14 - 2131 Williams Parkway
Brampton, Ontario
Well Maintained Industrial Condo. Approx 2600 Sq Ft. Includes Mezzanine & Main Level Office Area. Main Floor Incl. Open Area And 1 Washroom. 2400 Sqft Of Unspoiled Space In Back Awaits Your Personal Touches. Well Kept Extremely Clean Unit Ample Surface Parking. Easy Access To 407 & 427 & Public Transit. (id:59911)
RE/MAX Real Estate Centre Inc.
931 - 15 James Finlay Way
Toronto, Ontario
Location! Location! South facing Sun filled bright big unit! One of the best layout in the building! Right by Hwy 401, TTC at doorstep, York University, Wilson Stations & Yorkdale shopping mall. Metro Super-Market; Shoppers Drug Mart; Tim Hortons; many Restaurants/Shops & Humber River Regional Hospital. Open concept Kitchen with Granite Counter-top & S/S Appliances, Dishwasher,Ensuite Laundry stacked Washer/Dryer, Laminate floors & Walk-out to Large Open Balcony with an amazing CN Tower skyline! Unbeatable view! 24 hours Concierge, Gym, Theatre, Party room, Outdoor Patio w/BBQ Area & Guest-Suite. Non smokers only. Tenant must have liability & content Insurance. Includes Water, Parking & Locker! (id:59911)
Master's Trust Realty Inc.
551 - 2501 Saw Whet Boulevard
Oakville, Ontario
Beautifully designed suite showcases stylish upgrades and functional enhancements, including a full kitchen island with additional cabinetry, pot lights, a sleek bathroom backsplash, a sliding glass shower enclosure. The open-concept layout is filled with natural light, offering a well-organized kitchen and living space ideal for everyday comfort and entertaining. Enjoy a spacious primary bedroom with a generous walk-in closet and the convenience of a full-size washer and dryer. Set in a amazing location, A few from Hwy 403, the QEW, GO Transit, and surrounded by nature with Bronte Creek Provincial Park nearby. Enjoy the charm of Oakville's lakeside parks and the vibrant downtown just a short drive away. Residents of Saw Whet Condos enjoy exceptional amenities including a 24-hour concierge, party and games rooms, yoga studio, co-working lounge, rooftop terrace, bike storage, secure parcel room, visitor parking, and a valet system with Kite Electric Vehicle Rentals. Includes one owned underground parking space. This is a MUST SEE! (id:59911)
RE/MAX West Realty Inc.
1334 Langdale Crescent
Oakville, Ontario
Nestled on a quiet street in the picturesque Falgarwood area of Oakville, this beautifully renovated home offers a perfect blend of charm, comfort, and convenience. Located in a family-friendly neighbourhood, the home sits on a rare oversized pie-shaped lot with a spacious, private backyard ideal for entertaining or relaxing outdoors. Inside, the main floor features three generous bedrooms, a large living room with a bright bay window, and a separate dining area perfect for both everyday living and hosting guests. Enjoy newly installed flooring throughout, stylish updated lighting, and a refreshed main bathroom. The finished basement provides additional living space with a spacious rec room, an extra bedroom, and updated flooring. Fresh landscaping enhances both curb appeal and the outdoor atmosphere. Just minutes from highways 403, 407, and the QEW, as well as downtown Oakville, shops, restaurants, and entertainment. With close proximity to parks and top-rated schools, this home is ideal for young couples and families. (id:59911)
Royal LePage Burloak Real Estate Services
1121 - 3100 Keele Street
Toronto, Ontario
Discover elevated urban living at The Keeley with this rare and stunning two-storey condo residence, offering 2 spacious bedrooms and 2 elegant bathrooms within an impeccably designed, efficient layout. Bathed in natural light through expansive windows, the bright open-concept interior showcases a sleek, modern kitchen with premium finishes, flowing seamlessly to a generous private balcony the perfect setting for morning coffee or evening relaxation. Set in the heart of Downsview Park, this exceptional home blends sophisticated city living with the tranquility of lush green spaces, trails, and parks, all while offering effortless access to highways, transit, shopping, and fine dining. One coveted parking space is included to complete this luxurious offering. (id:59911)
Century 21 Green Realty Inc.
202 - 57 Village Centre Place
Mississauga, Ontario
Prime Office Space in the Heart of Mississauga Steps from Square OneWelcome to 57 Village Centre Place a beautifully maintained professional office space located directly across from Square One and just 2 minutes from Highway 403. Situated in Mississaugas vibrant City Centre area, this location offers exceptional convenience for businesses looking to be at the core of it all.This turnkey unit features a functional layout ideal for a variety of professional uses. The building offers a range of on-site amenities and is surrounded by shopping, dining, transit, and major commuter routes. Only 20 minutes to Pearson International Airport, making it an ideal hub for businesses that value regional and global connectivity.Highlights:Approx. 200 sq ft totalImmediate possession availableProfessional zoningWell-maintained building with excellent on-site amenitiesEasy access to Highway 403, Hurontario St., and public transit20 minutes to Pearson International AirportSurrounded by shopping, restaurants, and servicesPerfect for a professional practice, consulting firm, or start-up seeking a clean, accessible, and well-located space in Mississaugas dynamic business district. (id:59911)
RE/MAX Hallmark Realty Ltd.
503 - 335 Wheat Boom Drive
Oakville, Ontario
Bright & Modern 2 Bed, 2 Bath Condo in Uptown Oakville Parking, Locker & Internet Included! Step into this beautifully upgraded, split-layout 2-bedroom, 2-bathroom condo in the heart of Oakville's highly desirable Uptown Core near Wheat Boom Drive. This suite features 9-foot ceilings, large windows with tons of natural light, and an open-concept kitchen, living, and dining area perfect for entertaining or relaxing. Enjoy a modern kitchen with stainless steel appliances, quartz countertops, upgraded cabinetry, and a movable island included for extra prep space and flexibility. Each bedroom has a large walk-in closet and the primary bedroom has a stylish ensuite with a glass stand-up shower. The second bedroom and full guest bath are located on the opposite side of the unit for optimal privacy. Extras include 1 underground parking space, 1 storage locker, in-suite laundry, and high-speed internet included in the maintenance fee. Live in one of Oakville's fastest-growing communities with unbeatable convenience: Walking distance to Fortinos, Walmart, LCBO, and restaurants. Close to parks, trails, and top-rated schools. Minutes to Oakville Trafalgar Memorial Hospital. Easy access to Highways 403, 407, QEW, and Oakville GO Station. Perfect for professionals, couples, or downsizers looking for location, lifestyle, and value in one of the GTAs most in-demand areas. (id:59911)
Royal LePage Signature Realty
11176 Hwy 50
Brampton, Ontario
Maximum 24 months lease. Rare outside storage available close to HWY 427, & 407. Flexible term and lot size available. Property is gated and secure.Trailer storage only, no shipping containers. (id:59911)
Royal LePage Your Community Realty
31 Joywill Court
Brampton, Ontario
**4 Bedroom Home On Spacious Pie Lot**2031 Square Feet As Per MPAC**Four Car Parking On Driveway**No Sidewalk**Newly Painted Home**Side Entrance From Home, Close To Basement Stairs, Easy Entrance to Potential Basement Apartment**Unfinished Basement**Open Concept with Lots of Light**Convenient 2nd Floor Laundry**Hardwood In Living, Dining and Family Room**Open Concept Home**Large Deck That's Ideal For Family BBQ's** 2 Sheds In The Backyard**Close To Park, Busses, Schools, And Go Station** (id:59911)
Century 21 Skylark Real Estate Ltd.
1605 - 40 Richview Road
Toronto, Ontario
Humberview Heights - A beautifully renovated (2025), turnkey, two bedroom + den suite. Approximately 1243 square feet in this well-managed building with 24-hr concierge, gated entry, and low maintenance fees that include all utilities. Steps to James Gardens, Humber Trails, and the upcoming Eglinton LRT. Expansive amenities including tennis courts, indoor pool, hot tub, sauna, billiard room, car wash, library, gym, party/meeting room, guest suites and more! Easy access to top schools, golf, and highways. Additional parking can be rented for $60/m. (id:59911)
RE/MAX Professionals Inc.
522 Roseheath Drive
Milton, Ontario
Welcome to 522 Roseheath Dr, a beautifully renovated home situated on a spacious 35x103 lot. Located just steps from the admired Bronte Meadow Park in Milton featuring a children's playground, tennis/basketball/soccer court, Milton District Hospital, as well as top-rated schools. This home offers both convenience and recreation at your doorstep. As you step inside, the open-concept design of the living, dining, and family rooms creates an inviting atmosphere, bathed in natural light from large windows dressed with California shutters. Pot lights throughout add a touch of sophistication, while the seamless flow from room to room provides a perfect setting for both family life and entertaining. The spacious kitchen, located just down the hall, is complete with sleek quartz countertops, stainless steel appliances, and a view overlooking the backyard. Upstairs, you'll find three well-appointed bedrooms, including a primary suite highlighted by a 3-piece ensuite and a walk-in closet. The additional two bedrooms share a stylish 4-piece bath, each offering ample closet space to meet your family's needs. The lower level is an entertainer's dream, with an open-concept rec room that offers endless possibilities. Whether you envision it as a cozy retreat, a home theatre, or a fourth bedroom, this space is designed for relaxation. The basement also includes a laundry area and a cold room for added convenience. In addition, the side door provides easy access to the basement, offering potential for a separate entrance. This home has been refreshed, with a new kitchen, new flooring, fresh paint, and custom wooden stairs leading from the main to the upper level. Outside, the backyard has been transformed with a concrete patio, a fully fenced yard and the convenience of ample parking. (id:59911)
Sam Mcdadi Real Estate Inc.
1904 - 340 Dixon Road
Toronto, Ontario
Welcome to 340 Dixon Rd This spacious 2-bedroom, 1-bathroom unit offers great potential for first-time buyers or investors. Featuring newly installed floors throughout, the unit boasts a bright and functional layout. The kitchen offers a great opportunity for customization and value-add. Conveniently located close to highways, schools, parks, and transit. A great chance to get into the market at an affordable price! (id:59911)
Rare Real Estate
211 - 8010 Derry Road
Milton, Ontario
Experience contemporary luxury at Connect Tower A, a new condo development in Milton's coveted Derry Road area. This 766 sq.ft unit, never lived in, features 2 bedrooms and 2 bathrooms with natural light through expansive windows. The sleek, modern kitchen boasts quartz countertop, luxury cabinetry and premium built-in appliances. Designed with convenience in mind, the open-concept layout flows effortlessly, complemented by high-quality wide plank laminate floor. Enjoy easy access to food basics, banks, hospital and Santa Maria restaurant hub. (id:59911)
Executive Homes Realty Inc.
165 Simmons Boulevard
Brampton, Ontario
Welcome to 165 Simmons Blvd - The Perfect Blend of Comfort, Privacy, and Convenience! Tucked away near the end of a peaceful cul-de-sac and backing onto a serene park, this beautifully maintained and thoughtfully upgraded home is a rare gem that offers both tranquility and prime location. Step inside to discover a bright, renovated kitchen featuring elegant porcelain floors, modern pot drawers and plenty of cabinet space for all your culinary needs. The warm and inviting open concept living and dining area is perfect for entertaining or relaxing, with a walk-out to a private, fenced yard complete with a garden shed ideal for summer gatherings or quiet mornings with coffee. Enjoy the convenience of direct garage access from inside the home, making everyday living even easier. Upstairs, the second level was originally designed as a 4-bedroom layout and has been reconfigured into three spacious bedrooms to create even larger, more functional spaces. The primary bedroom boasts a semi ensuite, while the third bedroom includes its own private 4-piece bathroom perfect for guests or growing families. All bedrooms feature updated laminate flooring for a clean, modern look.The fully finished basement adds even more living space with a large recreation room, a 4-piece bathroom, a cold cellar, and a generously sized laundry area offering endless possibilities for a home gym, office, or family entertainment space. Location is everything, and this home delivers: walking distance to top-rated schools, public transit, shopping, and just minutes from Highway 410 for easy commuting. Whether you're a first-time buyer, upsizing, or investing, this home checks all the boxes. Don't miss your chance to own this exceptional property priced for action and ready to welcome you home! (id:59911)
Right At Home Realty
905 - 10 Park Lawn Road
Toronto, Ontario
Welcome to West Lake Encore Unit 905. This stunning 1-bedroom, 1-bathroom condo offers a rare opportunity to live in one of the most sought-after locations by the lake. Situated in a prime area near Mimico Creek, this bright and spacious unit is perfect for professionals, couples, downsizers, or savvy investors.The home features a beautifully designed, open-concept layout with floor-to-ceiling windows that flood the space with natural light. The balcony offers breathtaking sunset views, ideal for relaxation after a long day. Enjoy modern finishes, a well-equipped kitchen, and ample storage space with the included locker.West Lake Encore residents have access to exceptional amenities, including a full-size gym, party room, outdoor pool, steam room, golf simulator, and a meeting room. With a 24-hour concierge service, you can enjoy luxury living with peace of mind.The location is unbeatable just steps to the lakefront, grocery stores (Metro), LCBO, cafes, restaurants, and Shoppers Drug Mart, making everyday errands a breeze. Public transit is right at your doorstep, with TTC services and the Mimico GO Station nearby. Plus, quick access to Hwy 427 ensures youre always connected to the city.This unit also includes 1 parking space and is within walking distance to essential amenities such as banking, dining, and Starbucks. Whether you're looking for a convenient lifestyle or a well-located investment, this condo offers everything you need.Don't miss out on this incredible opportunity to live in luxury by the lake. (id:59911)
RE/MAX Noblecorp Real Estate
1467 Everest Crescent
Oakville, Ontario
Welcome to this stunning Mattamy built " Winfield model" contemporary home nestled in the heart of Oakville. Step inside to discover a seamless fusion of elegance & functionality, starting with the exquisite hardwood flooring that flows throughout the home, creating a sense of warmth and sophistication. As you make your way through the open-concept living space, you'll be greeted by 10-foot ceilings adorned with elegant pot lights. Enveloped by huge windows, the living area boasts ample natural light & a cozy fireplace, creating the perfect ambiance for relaxation. Gorgeous kitchen, equipped with top-of-the-line stainless steel appliances and sleek quartz countertops. With ample storage space and a chic design, this kitchen is a chef's dream come true, ideal for culinary adventures and hosting gatherings with friends & family. The primary bedroom is a sanctuary of comfort, complete with a spacious walk-in closet, ensuite bathroom & double sink vanity. Backyard oasis, simply enjoying the outdoors in style. Close to Upper Joshua, green trails, ponds, highway. (id:59911)
RE/MAX Aboutowne Realty Corp.
9 Camino Real Drive
Caledon, Ontario
Absolutely gorgeous unit in quiet area. end unit house with 4 bedrooms and 4 washrooms. double car garage with 4 parking spaces. Full Family size open concept kitchen with SS Appliances with backsplash & extended pantry. Walkout kitchen with big spacious balcony . all over hardwood and carpets in the bedrooms. utilities are not included. Tenant has to pay their own utilities.Close to Mayfield & Mclaughlin. Minutes away from HWY 410. landlord is looking for a Family. (id:59911)
Homelife/miracle Realty Ltd
508 - 2522 Keele Street
Toronto, Ontario
Experience the perfect blend of city vibrancy and suburban value at 2522 Keele St, Unit 508a newly renovated 2-bedroom, 2-bathroom suite in the sleek and well-maintained Visto Condominiums, located in Torontos Maple Leaf community. Ideal for first-time buyers, young professionals, families, and retirees looking to smart-size or upgrade their lifestyle. This move-in-ready home offers 1,022 sq ft of carefully customized space, featuring a reconfigured layout that expands the primary bedroom into a peaceful retreat and opens the living area for modern, flexible living. 9-ft ceilings and floor-to-ceiling large windows with north and east exposures flood the space with natural light, highlighting the fresh paint, upgraded engineered hardwood flooring, and refined finishes throughout. Enjoy a cozy electric fireplace with stone surround, a gourmet kitchen with upgraded granite countertops, a high-performance Vent-A-Hood range hood, custom woodwork around the sink, and a sleek subway tile backsplash. Large sliding doors lead to a private balconyperfect for morning coffee or evening wind-downs. Pot lights with dimmer switches and app-controlled, color-adjustable bulbs let you set the perfect moodwhether white, warm, or vibrant hues. Additional touches include recessed lighting, a chic dining chandelier, open shelving, and a mirrored entry closet. Includes one parking space and one locker. Just a 5-min drive (3.5 km) to Yorkdale Mall and close to Hwy 401, Humber River Hospital (1.23km), Maple Leaf PS & Weston CI. Four nearby parks offer tennis courts, splash pads, playgrounds, and trails for active living. Bonus: Seller will pay for the purchase of an IKEA Pax wardrobe system to complete the primary bedroom. Extras: Visitor parking, modern elevators, and nearby police and fire services. A rare find in a connected, growing neighborhood. (id:59911)
Royal LePage Terrequity Realty
44 Merrybrook (Bsmt) Trail
Brampton, Ontario
Never lived-in Legal Basement, 2 bedroom, 1 washroom, separate laundry, separate entrance on ground level, 1 parking (2nd parking available with additional cost), Modern Kitchen with Granite countertop and backsplash, Spacious closet, Stainless steel Freeze and stove, Washer and Dryer. Appliances for tenant use, Close to shopping, school, and other amenities, Tenant to pay 30% utilities. Optional: Fully furnished basement with dining table, sofa, coffee table, 2 beds with mattress can be provided with reasonable additional cost. (id:59911)
Homelife/miracle Realty Ltd
711 - 5 York Garden Way
Toronto, Ontario
Welcome to Sloane by Fitzrovia, where luxury meets lifestyle in Yorkdale's vibrant core. Offering elegantly furnished and unfurnished suites, each home boasts marble waterfall countertops, premium Italian-crafted millwork, and artisanal hand-laid tiles, epitomizing sophistication. Indulge in a host of exceptional amenities: gym, yoga room, party rooms, games room, co-working spaces, and kids playroom. Renowned for award-winning resident services and a dynamic community atmosphere, Sloane ensures effortless living. Just steps from Yorkdale Shopping Centre, experience unparalleled access to premier shopping, dining, and entertainment. (id:59911)
Royal LePage Your Community Realty
602 - 5 York Garden Way
Toronto, Ontario
Welcome to Sloane by Fitzrovia, where luxury meets lifestyle in Yorkdale's vibrant core. Offering elegantly furnished and unfurnished suites, each home boasts marble waterfall countertops, premium Italian-crafted millwork, and artisanal hand-laid tiles, epitomizing sophistication. Indulge in a host of exceptional amenities: gym, yoga room, party rooms, games room, co-working spaces, and kids playroom. Renowned for award-winning resident services and a dynamic community atmosphere, Sloane ensures effortless living. Just steps from Yorkdale Shopping Centre, experience unparalleled access to premier shopping, dining, and entertainment. (id:59911)
Royal LePage Your Community Realty
24 Vanley Crescent
Toronto, Ontario
Available for lease is a highly functional industrial/commercial space in Toronto, well-suited for a variety of permitted uses under EH1 zoning, including vehicle repair, mechanical services, storage, and related operations. The property features secure outdoor parking for up to 100 vehicles, offering ample space for daily workflow, customer access, or fleet management. Strategically located with convenient access to major transportation routes, the site ensures strong visibility and logistical efficiency. EH1 zoning permits a broad range of additional uses, including warehousing, light manufacturing, and general industrial activities, making the space adaptable to diverse business needs. With competitive lease terms and renewal options, this is an excellent opportunity for businesses seeking a stable, high-exposure location in one of Toronto's most active industrial corridors. (id:59911)
Upperside Real Estate Limited
603 - 5 York Garden Way
Toronto, Ontario
Welcome to Sloane by Fitzrovia, where luxury meets lifestyle in Yorkdale's vibrant core. Offering elegantly furnished and unfurnished suites, each home boasts marble waterfall countertops, premium Italian-crafted millwork, and artisanal hand-laid tiles, epitomizing sophistication. Indulge in a host of exceptional amenities: gym, yoga room, party rooms, games room, co-working spaces, and kids playroom. Renowned for award-winning resident services and a dynamic community atmosphere, Sloane ensures effortless living. Just steps from Yorkdale Shopping Centre, experience unparalleled access to premier shopping, dining, and entertainment. (id:59911)
Royal LePage Your Community Realty
801 - 5 York Garden Way
Toronto, Ontario
Welcome to Sloane by Fitzrovia, where luxury meets lifestyle in Yorkdale's vibrant core. Offering elegantly furnished and unfurnished suites, each home boasts marble waterfall countertops, premium Italian-crafted millwork, and artisanal hand-laid tiles, epitomizing sophistication. Indulge in a host of exceptional amenities: gym, yoga room, party rooms, games room, co-working spaces, and kids playroom. Renowned for award-winning resident services and a dynamic community atmosphere, Sloane ensures effortless living. Just steps from Yorkdale Shopping Centre, experience unparalleled access to premier shopping, dining, and entertainment. (id:59911)
Royal LePage Your Community Realty
368 Lara Woods
Mississauga, Ontario
Bright & spacious home in Prime Mississauga Location! Renovated bright eat in kitchen with granite counters, stainless steel appliances, tile backsplash and pot lights. Functional open concept layout with combined living and dining with beautiful strip hardwood flooring and pot lights. Generously sized bedrooms all with windows that bring in tons of natural sunlight. Primary Bedroom with semi-ensuite for added comfort and convenience. Cozy lower level family room ideal for hosting or relaxing as well as an additional versatile room that works perfectly as a fourth bedroom or a home office. Large crawl space for plenty of extra storage! Spacious backyard surrounded by mature trees and tall cedars, offering excellent privacy. Centrally located in the heart of Mississauga, minutes away from all key amenities, including shopping centres, public transit, schools, and major roads and highways for easy city access. Nestled on a quiet crescent in a welcoming, family-oriented neighbourhood. (id:59911)
RE/MAX Real Estate Centre Inc.
11 - 1 Tower Gate
Brampton, Ontario
Team Tiger presents a rarely offered and impeccably maintained bright sun-filled 2-storey end-unit townhome tucked away in the exclusive Dayspring community an intimate enclave of just 24 homes bordering the peaceful Claireville Conservation. Beyond the pristine home itself, you'll find a true sense of community and security, where neighbours become friends and pride of ownership shines through.The welcoming foyer features direct garage access, leading into a renovated kitchen that walks out to a large, private patio perfect for quiet mornings or lively gatherings. The open-concept living and dining areas boast soaring 9-foot ceilings, creating an inviting and spacious atmosphere. Upstairs, the generous primary suite offers a walk-in closet and two additional closets for exceptional storage.The newly finished, bright lower level offers even more living space with a large family room, a bedroom, and a full bathroom ideal for guests or extended family. Complete with 2-car parking, this move-in-ready home is a rare opportunity to join a warm, connected community surrounded by nature, yet close to every convenience. (id:59911)
Century 21 Heritage Group Ltd.
805 - 2045 Lake Shore Boulevard W
Toronto, Ontario
Luxurious Waterfront Palace Pier, Awarded Condo Of The Year In 2020! This Stunning Condo Features 1,250 Sq. Ft. Of Living Space With 2 Bedrooms, 2 Bathrooms, and South West Exposure Towards Lake Ontario and The Humber Bay Shores Community. Enjoy A Totally Renovated Condo Which Offers A Modern And Luxurious Living Experience! Suite Is Renovated With Vinyl Flooring Throughout And Smoothed Out Ceilings In Hallway And Living Room. Walking Into A Bright Kitchen With Stainless Steel Appliances, Quartz Countertops, And Plenty Of Storage! Relax In Your Spacious Primary Bedroom With A New Walk-In Closet And 4 Pc Ensuite Bathroom! As A Resident Of The Palace Pier, You Will Enjoy World-Class Amenities, Including 24-Hour Concierge And Security, Valet Service, Shuttle Bus Service, A Restaurant, A Fully Equipped Gym, An Indoor Saltwater Swimming Pool, A Yoga Studio, And A Rooftop Club With A Bar Area And Patio. Stay Active With Virtual Golf And The Putting Green, Or Challenge Friends And Family To A Game Of Billiards Or Ping Pong. Host Gatherings In The Party Room Or Meetings In The Dedicated Meeting Room. The Palace Pier Also Offers Guest Suites, A Convenience Store, A Carpentry/Arts & Crafts Room, A Children's Playroom, A State-Of-The-Art Game Room, And Much More! (id:59911)
RE/MAX Condos Plus Corporation
308 - 1350 Main Street E
Milton, Ontario
Furnished and move-in ready, this quiet and well-maintained condo is ideally situated in one of Miltons most walkable neighbourhoods! Just steps from shopping, dining, and everyday conveniences, this location also offers quick access to the Milton GO Station and Highways 401 & 407 perfect for commuters and urban explorers alike. Surrounded by nature, this home is also just minutes from several beautiful conservation area parks, offering easy access to trails, green space, and year-round outdoor recreation ideal for nature lovers and active lifestyles.This 1-bedroom + den, 1-bath suite offers a bright, open feel with a modern, carpet-free interior and plenty of natural light. Enjoy a sunny east-facing balcony the ideal spot to start your day.The spacious den is perfect for a home office, guest area, or cozy reading nook. Youll also appreciate the convenience of in-suite laundry, generous closet space, and a clean, low-maintenance layout throughout.Additional highlights include a stylish four-piece bathroom, two storage lockers one conveniently located beside the balcony and another in the underground parking area plus one underground parking space. Residents also enjoy access to premium building amenities, including a fully equipped fitness centre, a party room for entertaining, and a handy car wash bay.This furnished suite is an excellent choice for first-time buyers, downsizers, or investors seeking comfort, convenience, and a fantastic lifestyle in a sought-after location.A list of included furnishings is available. Rental application, proof of income, and references required. 1-year minimum lease. (id:59911)
Keller Williams Edge Realty
255 Monaghan Crescent E
Milton, Ontario
Stunning Detached Double Car Garage Home in the highly desirable Wilmott neighborhood. Featuring 4 beds, 3 baths, upstairs laundry and a main floor office. The main level features a private dining room, office, bright foyer, and great room with a gas fireplace overlooking the backyard. The chef's kitchen features granite counter tops and plenty of space and an open concept layout. The upper-level features four large sized bedrooms, with oversized closets and an upstairs laundry. Enjoy pride of ownership with a custom glass main-door, accent wallpapers on the main-floor and a backyard with landscaping and custom-built deck. Close to all amenities, schools and parks. Walking distance to highly rated schools, amenities and Public transit. (id:59911)
RE/MAX Escarpment Realty Inc.
61 Seclusion Crescent
Brampton, Ontario
Must-see Showstopper !! Step Into A Beautifully home with ,Excellent Layout Offers Spacious Separate Dining And living Areas Adorned With Hardwood Floors & Pot Lights. Main Floor Separate Cozy Family Rm With A Gas Fireplace, An Inviting upgraded Eat-In Kitchen With A Breakfast Area &W/Centre Island. 4 Generously Sized Bedrooms With Large Windows. The Convenience of a 2nd Laundry Rm Adds To The Practicality Of This Home. The Main Floor Staircase Is Graced With Elegant Iron Picket. The Location Is Simply Incredible, With Easy Access To Trinity Common Shopping, & Quick Connections To Major HWYs Like 410, 407 & 427. Additionally, Its Proximity Surrounded by every imaginable- A Plethora of Schools, Parks, Shopping ,Healthcare ,Transit and Places of worship are at your Fingertips. **Move-In Ready ,This Home Offers Ultimate Convenience** Don't Miss The Chance To Make This As Your Own Home. (id:59911)
Homelife Maple Leaf Realty Ltd.
1 Valleyview Gardens
Toronto, Ontario
Welcome to 1 Valleyview Gardens - where charm, character, and curb appeal come together like the perfect cup of morning coffee. This delightful detached home sits proudly on a beautifully landscaped lot in one of Toronto's most desirable pockets, the exclusive Baby Point/ Old Mill community. With its private driveway (no street-parking gymnastics here!) and original details lovingly preserved, this home is a rare gem waiting for its next chapter.Step inside and be greeted by timeless craftsmanship that whispers stories of yesteryear - think classic trim and mouldings, and just the right amount of creak in the staircase to remind you it's the real deal. The spacious layout offers plenty of room to entertain, unwind, and maybe even perfect your sourdough recipe in a kitchen that's seen generations of home-cooked meals.Outside, the lush garden offers a peaceful retreat, ideal for summer barbecues, quiet morning coffees, or simply showing off your green thumb. Perimeter fencing is all within the subject lot lines and 100% owned. Also noteworthy are a newer roof (2021), chimney (2021), and side canopy (2020). All this, just steps from Bloor West Village, Humber River, parks, schools, shops, and transit/ subway.If you're looking for a house with soul, space, and a driveway you don't have to fight your neighbours for, you've found it. 1 Valleyview Gardens - classic never goes out of style. (id:59911)
Sutton Group-Admiral Realty Inc.
Lower - 2534 Palisander Avenue
Mississauga, Ontario
Welcome to this updated basement apartment on Palisander Ave in the heart of Cooksville. Steps to public transit and Cooksville GO Station, close to Square One, grocery stores, and restaurants. The unit offers a large kitchen with tons of countertop space, a large primary bedroom and a renovated bathroom. It includes a separate private entrance and your own laundry. 1 parking spot is also included. Don't miss this opportunity to live in a quiet, family-friendly neighbourhood with all the amenities nearby. Schedule your viewing today! (id:59911)
RE/MAX West Realty Inc.
124 Porchlight Road
Brampton, Ontario
Welcome to this Beautiful Property in the Sought after Neighborhood of Brampton, offering the perfect blend of modern living & investment potential. Freshly Painted 4 Spacious BR + Legal 2-BR Basement Apartment, this property is Ideal for Multi-generational Living or Investors. You'll enjoy Unmatched convenience with the GO Station, Grocery stores, Community Centre, Plazas and HWYS just moments away. The Main level showcases Gleaming Hardwood floors throughout, Complemented by Upgraded Light fixtures creating an Elegant and Inviting Atmosphere. The master suite offers a Private retreat, complete with a Spacious Walk-in closet and a Lavish 5-piece Ensuite. Each of the Additional Bedrooms is designed for both Space and Comfort for every Member of the family. The Legal Bsmt Apartment is a standout feature, offering Rental Income Potential or a private suite for extended family. This move-in-ready home is a rare find, offering both comfort and financial opportunity!! (id:59911)
Century 21 Smartway Realty Inc.
839 Windermere Avenue
Toronto, Ontario
Say hello to 839 Windermere Avenue, a head-to-toe transformation tucked into the heart of Upper Bloor West. Fully renovated in 2024, this modern-meets-timeless home is filled with thoughtful upgrades, flexible living space, and all the charm you'd expect in one of Torontos most walkable west-end neighbourhoods. Inside, you're welcomed by warm engineered hickory hardwood floors, a chefs kitchen with bar seating, a sleek Fisher & Paykel fridge, and Bosch laundry on both levels. Love to cook? The oversized 8" commercial-grade range hood is made for high-heat cooking without the chaos. A Brizo touch faucet, Yamaha ceiling speakers, and a spa-inspired bath with heated floors add just the right dose of everyday lux. Downstairs, the legal secondary suite is bright, spacious, and fully equipped. Perfect for in-laws, guests, or a strong rental opportunity (previously leased for $2,000/month). Sustainability-forward upgrades include a new furnace and heat pump (2023), all-new plumbing, upgraded sewer line with backflow preventer, and dedicated additional electrical panels. Exterior hook-up for future EV charging and a garage panel prepped for a second. Step out back and you'll find your own little retreat: an extended patio (2024), outdoor kitchen, lush landscaping, and shou sugi ban planters. Plus rare three-car parking including front pad and a large laneway-access garage. All this, just a short stroll to Bloor West Village, The Junction, top schools, the Annette Farmers Market, and local go-to coffee spots. (id:59911)
Sage Real Estate Limited
33 Flamingo Crescent
Brampton, Ontario
Welcome to this beautiful freshly renovated, lovely two story Semi-Detached in an amazing high demand location. Minutes from Bramalea City Centre, Chinguacousy Park, and Hwy 410. This home features 4+2 bedrooms, 2+1 washrooms, huge lot and extended driveway, which offers ample parking space. Home has large living room, dining room, upgraded kitchen, finished basement with laundry and a huge backyard. Stainless steel appliances on main, new washer/dryer on upper floor. There is no house at back so that adds to privacy. Upper level bathroom is equipped with laundry for convenience. Basement is rented for $1800 and can be continued as the tenants are AAA or can be vacated. This property offers the space, privac and curb appeal you have been searching for. (id:59911)
Homelife/miracle Realty Ltd
15 Cornelius Parkway
Toronto, Ontario
A Rare Opportunity In A Prime Family-Friendly Neighbourhood On A Massive Ravine Lot! Nestled On A Tranquil, Tree-Lined Street In Toronto's Desirable Maple Leaf Community, This Expansive 4-Bedroom, 5-Bathroom Custom Home Offers Almost 5000 Sq. Ft. Of Well-Designed Living Space, Complete With A Walkout Basement Equipped With An In-Law Suite & Wet Bar That Opens Onto A Lush Ravine. The Home Features A Bright, Functional Layout With Generously Sized Principal Rooms, And Has Been Impeccably Maintained. Clean, Solid, And Move-In Ready With Endless Potential To Personalize. Backing Onto Nature While Being Just Minutes From Top-Rated Schools, Parks, Transit, And Major Highways, This Is A Rare Blend Of Space, Location, And Serenity. Whether You're Growing A Family Or Seeking A Forever Home In A Tight-Knit, Established Community, 15 Cornelius Parkway Delivers Comfort, Character, And Opportunity (id:59911)
RE/MAX West Realty Inc.
901 - 55 Speers Road
Oakville, Ontario
Discover modern elegance in this upgraded 1+den, 1-bath condo, offering just over 650 sq. ft. of stylish living space in the heart of Oakvilles trendy Kerr Village. Boasting over $35,000 in updates, this bright unit features brand-new appliances, including a fridge, dishwasher, stove, washer, dryer, and microwave, alongside a custom-designed island and bar area with quartz countertops extending into a seamless backsplash. The kitchen is further enhanced with upgraded handles, while the bathroom showcases a luxury vanity countertop. Custom storage solutions in all closets, fresh paint, and upgraded light fixtures elevate the space, complemented by floor-to-ceiling windows that fill the unit with natural light. A sprawling balcony, spanning the entire length of the condo, offers a perfect spot for relaxation or entertaining. Located steps from boutique shops, trendy cafes, and vibrant community amenities, this move-in-ready gem delivers a chic lifestyle in an unbeatable location. (id:59911)
RE/MAX Escarpment Realty Inc.
1463 Bayshire Drive
Oakville, Ontario
A Ravine Lot, A Family-Friendly Street & A House That Truly Feels Like Home! Welcome To This Stunning 4+2 Bdrm Home Tucked Away On A Peaceful, Tree-Lined Ravine Lot In Desirable Joshua Creek. Offering Approx. 3600 Sq Ft Above Grade Plus A Self Contained, Bright, Renovated Walk-Out Lower Level, Perfect For Extended Family, With A 2nd Kitchen, 2 Bdrms Or 1 Bdrm Plus Den, Private Laundry, Two 3 Pc Baths & Dual Staircases. The Main Floor Is Graced W/Hardwood, A Grand Entry, Spacious Office & A Sun-Filled Family Rm Featuring A Cozy Gas Fireplace & Picturesque Views Of The Ravine. The Updated Kitchen Is A Chefs Dream W/Quartz Counters, Centre Island, Double Ovens, A Lrg Breakfast Area & Walk-Out To A Generous Deck Surrounded By Nature. Upstairs Offers 4 Comfortable Bdrms Including A Peaceful Primary Retreat W/Walk-In Closet, Lrg Windows & A Beautiful, Updated 5 Pc Ensuite. One Of The Other Bdrms Has Its Own 3 Pc Ensuite, Perfect For Guests Or Teens. Thoughtfully Landscaped W/Pattern Concrete, Lush Gardens & Exceptional Privacy. A Rare Offering In A Family-Friendly Neighbourhood Surrounded By Top-Rated Schools, Scenic Trails, Parks & Just Minutes To QEW, 403, 401, 407 & Oakville's Best Shops & Cafés. (id:59911)
Sam Mcdadi Real Estate Inc.
1503 - 250 Scarlett Road
Toronto, Ontario
** LIVE LARGE @ LAMBTON SQUARE!! ** Ultra Premium 3 Bedroom 2 Bathroom Floor Plan * 1,353 Total Square Feet Including Massive South West Facing Private Balcony * Jaw Dropping Unobstructed & Panoramic Million Dollar Golf Course, Humber River & Park Views!! * Preferred Quiet Corner Unit At End Of Hallway & Away From Scarlett Rd * Gorgeous Renovated Chef's Kitchen Featuring Full Appliance Package, Quartz Counters, Porcelain Tile Flooring, Ceramic Tile Backsplash, Undermount Sink With Copper Storm Valve, Pot Drawers, Loads Of Storage & Prep Space + BONUS TWO PANTRIES & Generous Breakfast Area * Gigantic Sunken Living Room With Spectacular Brick Feature Wall * Spacious Formal Dining Room With Elegant Mirrored Closet & Custom Storage * Three Huge Bedrooms * Reno'd 3-Piece Primary Ensuite Washroom Featuring Dazzling Glass Walk-In Shower With Stunning Porcelain Tiled Walls & Floor * Reno'd 4-Piece Second Washroom Featuring Deep Soaker Tub With Deluxe Glass Tiled Walls * Ensuite Laundry Room With Stacked Washer & Dryer & Secondary Dryer Lint Trap + Stainless Steel Fridge * Beautiful Engineered Oak Hardwood Flooring * Newer Windows, HVAC System, Thermostats & Electrical Panel With Breakers With Additional Electrical Lines * Clean As A Whistle! * Dine Al Fresco...Electric BBQ's Allowed * All-Inclusive Maintenance Fee: Heat, Central A/C, Hydro, Water, Rogers Cable TV, Rogers Fibre Internet, Underground Garage Parking Space & Storage Locker, Common Elements & Building Insurance * Pet Friendly * Well Managed Building With Professional, Friendly & Helpful On-Site Property Management & Superintendent * Resort-Like Amenities Including Outdoor Pool, Fully Equipped Gym, Party Room, Car Wash, Library...* Central Location Close To Everything...Shopping, Dining, Schools, Pearson International & Billy Bishop Airports, Hwy 401, 427, QEW * 1 Bus To Subway/Bloor West Village/The Junction * Upcoming LRT! ** They Don't Make Them Like This Anymore...This Is The One You've Been Waiting For! ** (id:59911)
Keller Williams Co-Elevation Realty
55 - 2665 Thomas Street
Mississauga, Ontario
Immaculately Renovated Townhome In Prime Erin Mills! Welcome To Unit 55 At 2665 Thomas St. A Fully Upgraded 3-Bed, 3-Bath Townhome With $150k In High-End Renovations. Open-Concept Main Floor W/ Wide-Plank Hardwood & Pot Lights Throughout. Carpet-Free Living. Stucco ceilings removed. Stunning Custom Kitchen W/ Modern Cabinetry, Quartz Counters, & New Appliances. Entrance Landing Removed For Seamless Flow & Enhanced Light. All Bathrooms Fully Renovated Incl. 5-Pc Main Bath & 4-Pc Ensuite & a 2-Pc Main Powder Room. Spacious Bedrooms, Updated Fixtures, & Smart Layout Make This A True Turn-Key Home. Top School District: Castlebridge PS, Thomas St MS, John Fraser SS. Close To Meadowvale GO, Credit Valley Hospital, Shopping, Parks & More. (id:59911)
Power 7 Realty
37 - 2871 Darien Road
Burlington, Ontario
Stunning Executive Townhouse Rental with 3 Bedrooms with 4 Bathrooms with a Finished Basement in the Heart of Burlington in the demand area of Millcroft. Open Concept Modern Main Floor With a Large Inviting Bright Foyer. Large Living Room With Hardwood Floors and a Natural Gas Fireplace. Walk Out To A Private Fenced Yard and A Deck. 2nd Floor with Hardwood Floors, Primary Bedroom Includes a 4-Piece Ensuite Bathroom and a Large Closet With Plenty of Natural Sunlight. Two Additional Good Sized Bedrooms On The Second Floor, With Another 4-Piece Bathroom. Fully Finished Large Spacious Basement With Recreation Room, Laundry Room with a Washer and Dryer and a Laundry Sink. Basement has a 2 Piece Bathroom. No Neighbours to the back of the house, walk to the children's playground. Walking Distance to , Parks, Public Transit, Trails, and much more. Minutes Drive to Schools, Parks, GO Station, GO Buses, Shopping, Plazas, Super Markets, Offices, and Much More. Stunning Location close to All amenities. (id:59911)
RE/MAX Real Estate Centre Inc.
92 Silverstone Drive
Toronto, Ontario
Turn-Key Investment Opportunity! Fully renovated 4+2 bedroom bungalow with Total 2398 Sf area on a premium lot with impressive curb appeal. Features brand new laminate flooring throughout, modern 4-piece bathroom, and an upgraded kitchen with granite countertops. The separate entrance leads to a beautifully finished 2-bedroom basement apartment with a full kitchen, 3-piece bath, and its own laundryperfect for extended family or rental income. Currently generating $6,000/month in rental income ($3,500 upstairs + $2,500 basement) with AAA tenants can be assumed. Double car garage with remote and an oversized driveway that fits up to 10 vehicles ideal for multi-family use or large gatherings. A must-see for investors. (id:59911)
Sutton Group - Realty Experts Inc.
A & B - 3068 Hurontario Street
Mississauga, Ontario
*RARE OFFER*5-Year Old Commercial Building With Excellent Hurontario Street Exposure. 827 SqFt Store Front PLus Additional 800 Sqft Basement Space, 2nd Floor With 830 2 Br + Wr. Zoning Allows For Many Uses. 2nd Floor Can Be Converted Back To Residential Use. Currently Rent Out For $5200 Plus HST, Great Investment For Long Term. (id:59911)
Right At Home Realty
6 - 1745 Keele Street
Toronto, Ontario
Sprawling 2-Storey Penthouse Loft: 1-Bedroom + Den New York Style Contemporary Living. Experience luxury, comfort, and standout design in this one-of-a-kind, super cool and refreshing Penthouse Loft located in a newly built boutique residence. Spanning over 1,100 sq. ft. of thoughtfully designed living space, this bright and airy 2-storey home offers a unique blend of modern industrial style and upscale finishes throughout. Step into the open-concept main floor featuring soaring ceilings, polished concrete heated floors, and oversized windows that flood the space with natural light. The custom white kitchen is as stylish as it is functional, boasting quartz countertops, a subway tile backsplash, premium stainless-steel appliances, and ample built-in cabinetry - perfect for hosting friends and family. A convenient 2-piece guest bathroom completes the main level. A stunning floating staircase with glass railing leads you to the upper-level primary suite - a true primary retreat complete with a 5-piece spa-inspired ensuite featuring a curbless walk-in shower, soaker tub, skylight, built-in wardrobes, and a dedicated vanity/makeup desk. Adjacent to the bedroom is a separate den/home office, ideal for those working remotely. Sliding glass doors walk out to your private balcony, equipped with a natural gas BBQ hookup, perfect for summer entertaining. Enjoy seamless city living with 24-hour TTC blue line bus service steps away, connecting directly to Keele Subway Station. You're also just south of the soon-to-open Eglinton LRT. Easy access to Black Creek Drive, Highways 400 & 401. Walk to Toronto Public Library (Evelyn Gregory Branch), Golden Wheat Bakery, Rui Gomes Meats & Food Market, Ample Supermarket, Nova Era Bakery, Martins Restaurant, The Beer Store, The Stockyards Shopping Centre. This is a rare opportunity to live in a truly unique penthouse loft that combines luxury, lifestyle, and location. (id:59911)
RE/MAX Ultimate Realty Inc.
Upper - 31 Elverton Crescent
Brampton, Ontario
Available for Lease 4 Bedrooms Plus Library (Optional 5th Bedroom) on a Corner Lot!This bright and spacious home sits on a desirable corner lot and offers over 3,500 sq.ft. of living space with soaring 10 ft ceilings. Featuring 4 generous bedrooms on the second floor, plus a media room that can be used as a den. The main floor includes a library that can easily serve as a fifth bedroom. Enjoy separate family, dining, and living rooms perfect for comfortable family living and entertaining.Prime Location!Conveniently located near schools, transit, GO Station, recreation centre, Walmart, Longos, Home Depot, medical offices, major banks, and more everything you need is just minutes away. (id:59911)
RE/MAX Metropolis Realty
905 - 20 Cherrytree Drive
Brampton, Ontario
$$ Unobstructed Views Overlooking Outdoor Pool! All Inclusive Utilities + Internet! This Spacious 3 Bedroom + Den, 2 Bathroom Suite Offers 1456 Sq Ft Of Sun Filled Living Space With Thoughtful Upgrades And Serene Views. Step Inside To Find A Super Bright, Open Concept Living And Dining Area Perfect For Entertaining Or Relaxing. The Sunlit Den With Wall To Wall Windows With Stunning Views. The Galley Style Kitchen Boasts Granite Countertops, Tile Backsplash, Stainless Steel Appliances And Walk-Out To A Private Balcony Overlooking Lush Greenery, Shuffleboard Court, Putting Green And The Outdoor Pool. The Spacious Primary Bedroom Features A Walk-In Closet And A 4 Piece Ensuite With A Walk-In Shower, Soaker Tub And Granite Vanity. Enjoy Modern Finishes Throughout With Laminate Floors, A Spacious Foyer With Double Mirrored Closets And An Oversized In-Suite Laundry Room. This Well Managed Gated Building Provides 24 Hr Security And Resort Style Amenities: Outdoor Pool With Sitting Area And Walking Trail, Bbq Area, Gym, Library, Squash & Tennis Courts, Party Room, Beautifully Manicured Grounds And So Much More! Fantastic Location Steps To Fletchers Creek Trail, Merganser Parkette And Cherrytree Park. Minutes To Bramalea City Centre, Plaza Paseo, Shoppers World Brampton. Close To Schools, Brampton Transit Stops, GO/ZOOM Connections And Easy Access To Highways. (id:59911)
Exp Realty
34 Fairbank Court
Brampton, Ontario
Beautiful and well-maintained 2+2 bedroom, 3 bathroom bungalow for sale in one of Brampton's most desirable and family-friendly neighborhoods. This charming home features a spacious main floor with two large bedrooms, a bright living area, and a modern kitchen, plus a fully finished basement with additional bedroom And Bathroom ideal for extended family or potential rental income. With parking for up to 6 cars and situated close to top-rated schools, shopping centers, transit, parks, and all major amenities, this property offers the perfect blend of comfort, convenience, and investment potential. A must-see opportunity in a prime location! Pictures are from previous Listing. (id:59911)
RE/MAX President Realty
701 - 3100 Kirwin Avenue
Mississauga, Ontario
Absolutely Stunning Renovated 2 Bedroom + Den (Could Be Used As Bedroom), 2 Full Bathrooms Condo In The Heart Of Mississauga. Located In 4 Acres Of Parkland Surrounded By Creek, Trails, Outdoor Swimming Pool And Tennis Court. Close To Go Train, Transit, Square One, Hospital And Hwys Qew And 403. Steps To Future Lrt. Open Concept Living/Dining Room W/Picture Window And W/O To Large Balcony W/Unobstructed View. Renovated Bathrooms, Laminate And Porcelain Floors Throughout. Spacious Bedrooms, Primary W/4pc Ensuite And W/I Closet. Ensuite Laundry And Locker. Upgraded Heat/Ac Units. Family Size Kitchen W/ S/S Appliances And Breakfast Area. Well Maintained Building W/Many Recent Improvements: Elevators, Balconies, & Windows.. Lower Maintenance Fee Includes: Heat, Hydro, Cable Tv & Internet. (id:59911)
Royal LePage Realty Centre




