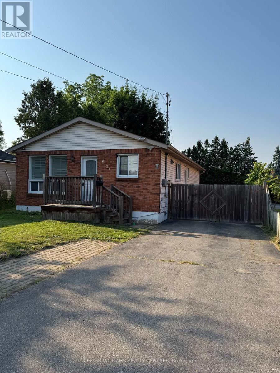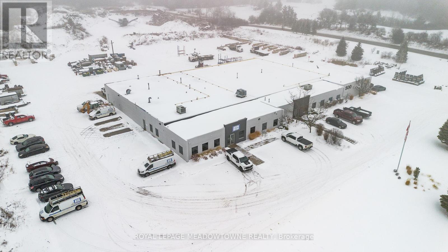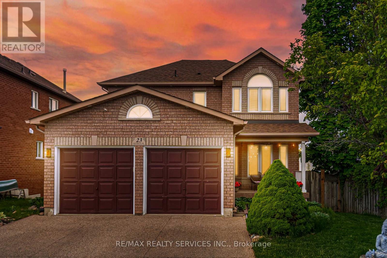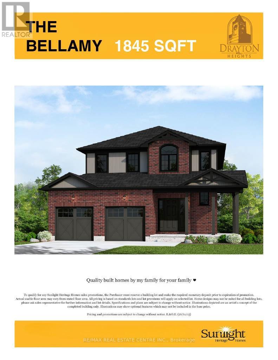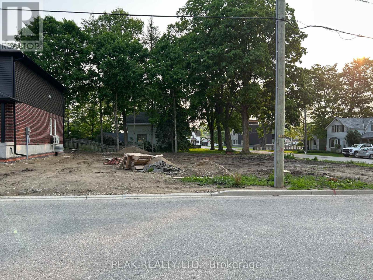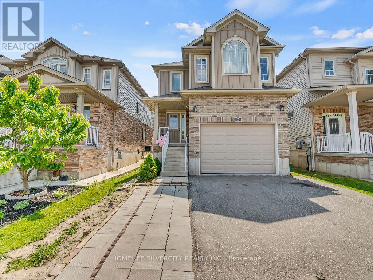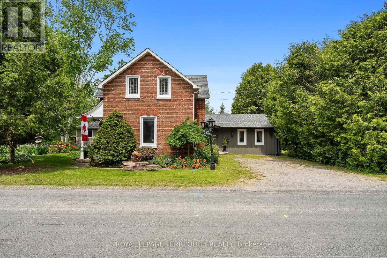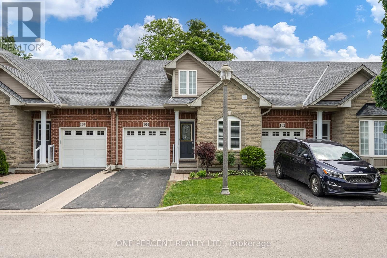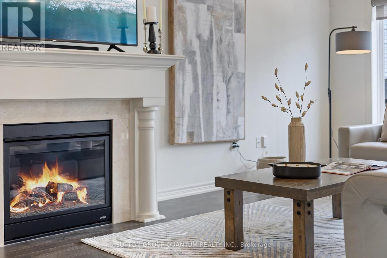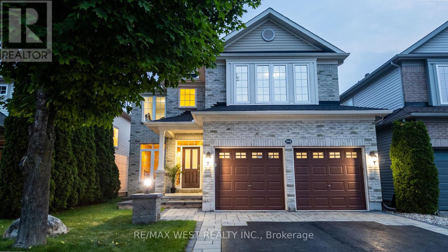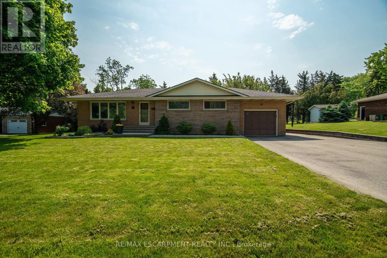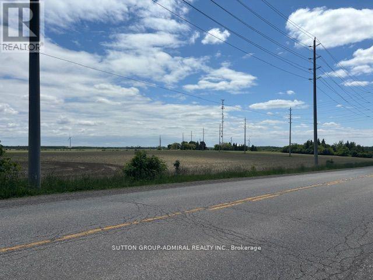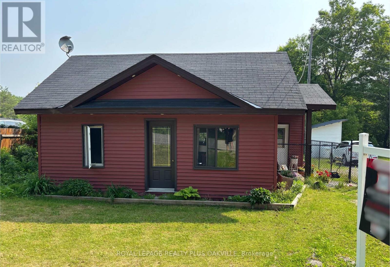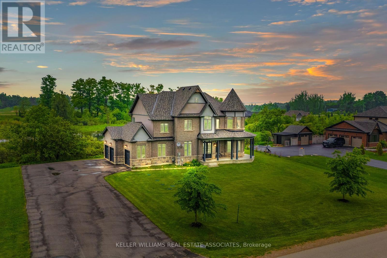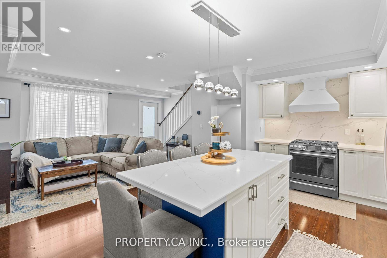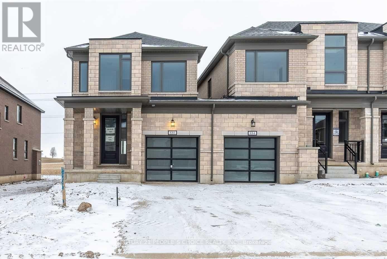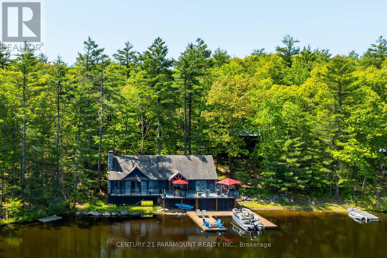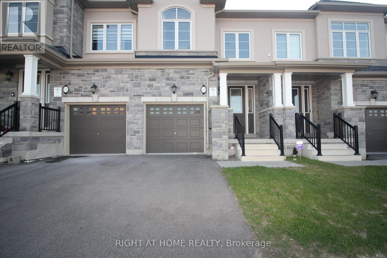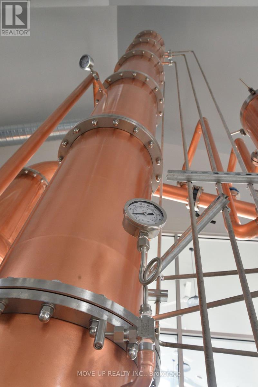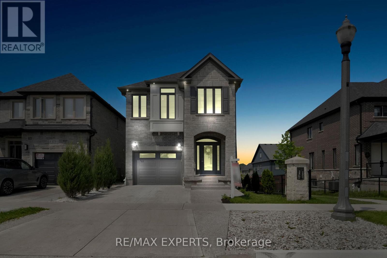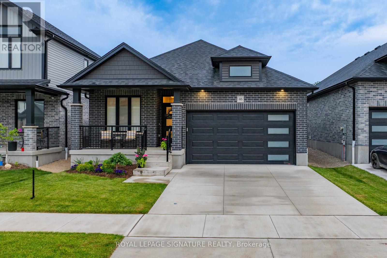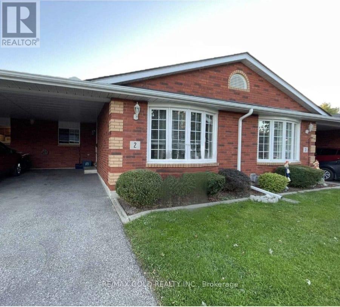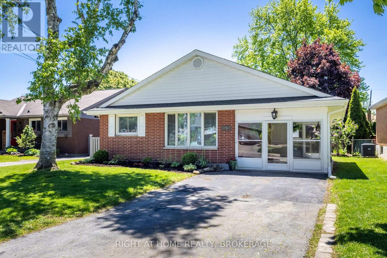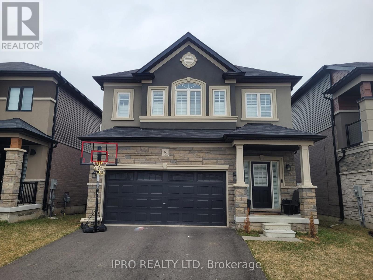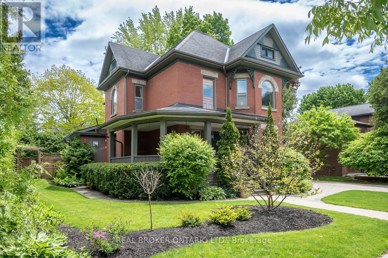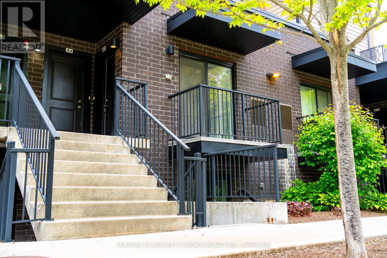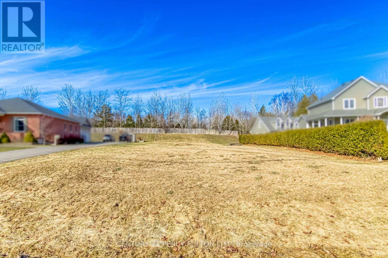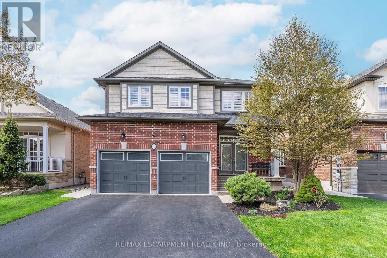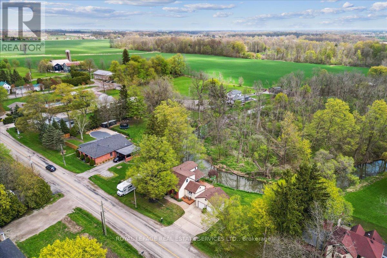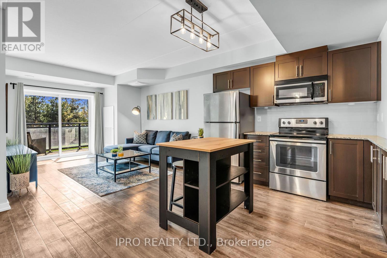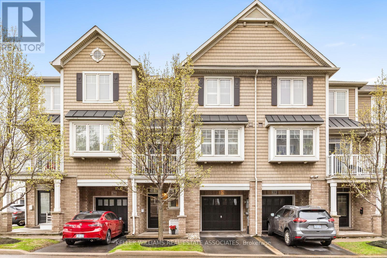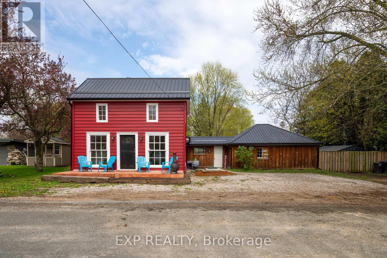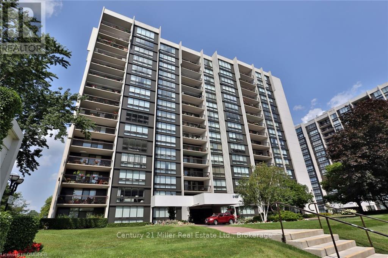6131 Valley Way
Niagara Falls, Ontario
Welcome To 6131 Valley Way Located In A Fantastic Neighbourhood Of Niagara Falls! This Fully Renovated Top To Bottom Home Sits On Mature Lot That Offers A Large Sunny Backyard And Front Yard! The Main Floor Features High Quality Flooring With A Fantastic Open Concept Layout. Brand New Kitchen With All New Stainless Steel Appliances And Quartz Countertops! Generous Size Bedrooms With Plenty Of Closet Space! Private Separate Entrance Basement Features A Brand New Kitchen, Open Concept Living With Potlights, High Quality Flooring, Two Large Bedrooms And A Full 4 Piece Bathroom. Home Features 2 Separate Laundry Areas. Ideal For Extra Income Or Extended Family! Located Close To A Hospital, Schools, Parks, Shopping, Transit, QEW & Many Other Amenities/Attractions. Welcome Home! (id:59911)
Keller Williams Realty Centres
500 Maltby Road E
Guelph, Ontario
Welcome to 500 Maltby Road, this Property is a Multifaceted Site that is 23,323 of Building on 5 acres of Zoned Outside Storage Land Including 11.5 Acres of Future Development Land in the City of Guelph. Surrounded by the Largest Local Developers, There is Nothing but Upside for this Property Moving into the Future. (id:59911)
Royal LePage Meadowtowne Realty
23 Fenwick Place
Hamilton, Ontario
Welcome to this stunning 4-bedroom, 3-bathroom(1976sqft) home nestled on a quiet street in the sought-after Waterdown community. This sun-filled residence offers a perfect blend of comfort, space, and style. Main Floor Features: Open-concept living and dining area, perfect for entertaining Separate family room. Spacious, family-sized kitchen with pot lights throughout Hardwood flooring (2022) throughout the home. Main floor laundry with interior access from the Garage. Stylish staircase with modern metal Spindles. Walk-out to an extended wooden deck (2023) ideal for summer BBQs and gatherings. Second Floor Offering Four generously sized bedrooms Primary suite with a walk-in closet and a beautifully upgraded ensuite bathroom All additional bedrooms feature double-door closets Recently updated additional washroom on the second floor. Extra-deep lot with a pool-sized backyard plenty of space for outdoor enjoyment Exposed concrete driveway offering ample parking space. Pot lights outside, adding charm and visibility. Close to top-rated schools, shopping malls, grocery stores, parks, library, and all essential amenities. New Furnace and Air conditioner (2024), Attic Insulation Upgraded in (2023) This home is move-in ready and offers everything your buyers are looking for. Don't miss this exceptional opportunity book your showing today and sell with confidence! (id:59911)
RE/MAX Realty Services Inc.
8 Turgeon Private
Ottawa, Ontario
Tucked away in a tranquil enclave in the heart of downtown Ottawa, this rare find, sun-filled freehold 3-storey townhouse blends serene urban living with a breathtaking rooftop terrace, perfect for entertaining or unwinding. The open-concept main level features hardwood flooring, a cozy gas fireplace, and a modern kitchen with quartz countertops and stainless steel appliances. The third floor offers two generously sized bedrooms, ideal for comfort and versatility. The spacious rooftop terrace, great for BBQs and family gatherings, boasts stunning city views. Located in the highly ranked school district: Lisgar C.I. and Rockcliffe Park P.S., and ÉSP De La Salle etc. Upgrades: kitchen (2019) with quartz counters, Bosch dishwasher, granite sink and water purifier, furnace (2020), A/C (2021), attic and basement insulation (2021), composite balcony decking and gutter guards (2021), and a new rooftop deck with aluminum railings (2024). Just steps from Parliament Hill, Byward Market, Rideau River and transit, this bright home delivers unmatched convenience, complete with a private garage and a low $1260.95 annual association fee covering snow removal, landscaping, and reserve fund contributions. Don't miss this exceptional urban retreat! (id:59911)
Right At Home Realty
103 Maple Street
Mapleton, Ontario
Designed for Modern Family Living. Welcome to the Broderick, a 1,949 sq. ft. two-storey home designed with family living in mind. The open-concept living room and kitchen are beautifully finished with laminate flooring and 9 ceilings, creating a warm and spacious feel. The kitchen is the heart of the home, enhanced with quartz countertops for a modern touch. Upstairs, you'll find four bedrooms, including a primary suite with a laminate custom regency-edge countertops with your choice of color and a tiled shower with acrylic base. Additional thoughtful features include ceramic tile in all baths and the laundry room, a basement 3-piece rough-in, a fully sodded lot, and an HRV system for fresh indoor air. Enjoy easy access to Guelph and Waterloo, while savoring the charm of suburban life. (id:59911)
RE/MAX Real Estate Centre Inc.
721 Elma Street W
North Perth, Ontario
An excellent opportunity awaits with this versatile 73' x 99' lot, ideally located in the community of Listowel. Whether you're a builder, investor, or someone looking to build your dream home, this property offers exceptional potential. Zoned to support a semi-detached dwelling with the added possibility for basement apartments this lot presents strong income potential or the perfect setup for multi-generational living. Municipal water and sewer services are available but will need to be connected to the property. Prefer a single-family home? The generous dimensions and prime location also make it ideal for a custom residence tailored to your needs. Tucked away on a quiet street with mature surroundings and amenities such as schools, shopping, and parks, this property offers the perfect blend of flexibility and convenience. (id:59911)
Peak Realty Ltd.
109 Kensington Street
Welland, Ontario
Step Into Luxury on 109 Kensington St! This modern, custom-built bungalow (2022) offers approximately 2,700 sq ft of beautifully finished living space, including a fully finished basement with a separate entrance ideal for in-law living or rental income potential. The main floor boasts a spacious open-concept layout featuring hardwood flooring, luxury tile, 9 ft ceilings, and pot lights throughout. The chefs kitchen is a true standout, outfitted with the latest GE Café smart appliances , a granite island, stylish backsplash, and sleek modern finishes. Large windows with custom shades fill the space with natural light, while sliding doors lead to a covered patio and a spacious backyard offering excellent potential for a private backyard oasis. The main floor includes 2 generous bedrooms, including a primary suite with spa-like ensuite, and main floor laundry for convenience. The fully finished lower level includes 2 additional bedrooms (perfect for a home office or gym), a 3-piece bathroom, a large rec room with a second kitchen, separate laundry, and ample storage space ideal for multi-generational living or generating rental income. Additional features include a 1.5-car semi-detached garage, parking for up to 4 vehicles, and no expense spared in finishes and design. Bonus: Potential to rent the lower level and earn approximately $1,700/month in additional income. Located close to top-rated schools, shopping, parks, a nearby golf course, and just a short drive to Niagara Falls, this home combines luxury, functionality, and an unbeatable location. A true gem you don't want to miss! (id:59911)
RE/MAX Realty Services Inc.
59 Lowell Street N
Cambridge, Ontario
Absolutely stunning and modernized century home located in East Galt. Featuring a classic red brick exterior and a steel roof, this home is situated on a huge 138 foot deep fully fenced lot and is located on a mature tree lined street within a fantastic and close knit family community. This wonderful home has been updated from top to bottom and also features a large detached workshop with its own heating and cooling system. Step inside and you are greeted by the open concept main floor living area with hardwood flooring, 9 foot ceilings, a spacious dining area and a beautifully updated kitchen with stainless steel appliances, a tasteful tile backsplash and a peninsula with a breakfast bar. The main floor also features a convenient side entrance to the mudroom and office area located at the rear of the home. This area makes for a perfect work from home space as it has plenty of natural light, convenient access the the main floor 2 piece bathroom, and a wonderful view from the sliding doors to the fully fenced backyard. Upstairs there are two good sized bedrooms, a 4 piece bathroom, as well as the large primary bedroom with a vaulted ceiling and double wide closet. The finished basement offers a spacious rec room area that is a great space for a kids' play room or even a home theatre. The large rear yard is a great play space for kids and also for hosting family and friends for outdoor barbeques and late night bonfires. As a bonus, the detached workshop offers endless possibilities such as a home gym/yoga space, an additional home office, an art studio or music room, or you can easily add back the garage door for additional parking. Located close to schools, parks and public transit routes, this is truly an amazing place to call your next home! (id:59911)
Trilliumwest Real Estate
434 Woodbine Avenue
Kitchener, Ontario
Aprx 2200 Sq Ft!! Come & Check Out This Very Well Maintained & Spacious Detached 4BR + 5WR Home. Comes With Fully Finished Basement With 2 Bedrooms, Private Kitchen & Washroom for extended families or Guest suites. Open Concept On The Main Floor With Spacious Living And Family Room & Breakfast Area!! Kitchen Is Equipped With Quartz Countertop & S/S Appliances!! Second Floor Offers 4 Good Size Bedrooms with 3 Full Washrooms. 2 Bedrooms With Ensuite Bath & Walk-in Closet; Other 2 bedrooms shares common washroom. Conveniently Located near major Highways, High Rated Schools, Plazas and other amenities. **Seller is willing to replace the Carpet with Hardwood Floor before closing*** (id:59911)
Homelife Silvercity Realty Inc.
21 Concession Street E
Trent Hills, Ontario
This property is a true show stopper! A charming century home set on a stunning acre lot backing onto the peaceful Mill Creek, all within walking distance to the heart of the village. With mature trees, expansive lawns, and tranquil gardens, it truly feels like your own private park. Step inside to a spacious, sun-filled great room with a striking stone fireplace and views of the lush yard and pond. The warm maple kitchen flows into a formal dining room, while a main floor library, laundry room, and 3-piece bath offer everyday convenience. The main floor primary suite is a standout, offering direct walkout access to the incredible yard and creek perfect for morning coffee or evening sunsets. Upstairs, you'll find two inviting bedrooms and a spa-like 4-piece bath featuring a separate shower and freestanding soaker tub. Adding even more value is the 148 sq ft outdoor bunkie fully equipped with electricity, heating, pot lights, and a fireplace hookup. With beautiful cedar walls and ceiling, plus scenic views of the yard and creek, its a versatile space ideal for a home office, creative studio, or cozy guest retreat. (id:59911)
Royal LePage Terrequity Realty
100 Taylor Avenue
Guelph/eramosa, Ontario
Charming End-Unit Townhome with Park Views in Rockwood! Welcome to 100 Taylor Avenue, a stunning end-unit townhome nestled in the heart of Rockwood's family-friendly community. Built in 2020, this beautifully designed 1,824 sq. ft. home offers modern comforts, a spacious layout, and breathtaking views of Rockmosa Park right across the street! Step inside and be greeted by 9 foot ceilings and gleaming hardwood floors that set the stage for the inviting open-concept living, dining, and kitchen area, perfect for entertaining or cozy nights in. The separate den/office at the front of the home provides the ideal workspace or reading nook. Upstairs, you'll find three generous-sized bedrooms, including a primary suite that feels like a private retreat, featuring a beautiful accent wall, two walk-in closets, and a luxurious 4-piece ensuite with a soaker tub and separate shower. The convenience of an upstairs laundry room makes daily living even easier. Enjoy your morning coffee or unwind in the evening on the charming full-length front porch, where you can relax while taking in the scenic views of the park. A single-car garage and double driveway provide ample parking, and the home's prime location makes it ideal for commuters - just a 15-minute drive to Guelph, 15 minutes to the Acton GO Station, and 25 minutes to Milton. You're also close to local schools, trails, and community amenities. This is more than just a house, it's a place to call home. Don't miss your chance to own this incredible property in Rockwood! (id:59911)
RE/MAX Escarpment Realty Inc.
104 Oakhampton Trail
Hamilton, Ontario
Welcome to desirable Garth Trails Community! This home offers 3 bedrooms, 3 full bathrooms and loft area all covering over 1650 sq feet plus the full basement that's waiting for your finishing touches. Vaulted ceilings, nice open kitchen/dining and living area with gas fireplace. The main level offers a bright front bedroom and another main floor bedroom with ensuite. Laundry on this level. The loft area offers plenty of adaptable space for office/TV room/fitness area that leads to a bedroom with another ensuite. Perfect for the downsizer who wants to live in a vibrant community. Enjoy the many great amenities this active, friendly, adult community has to offer. The spectacular clubhouse has indoor pool, sauna, Whirlpool, gym, library, games & craft rooms, grand ballroom, tennis & pickle ball, shuffleboard & bocce courts & putting green. Available immediately. *Some images virtually staged* (id:59911)
One Percent Realty Ltd.
80 Lorne Avenue
Grimsby, Ontario
Space to Grow. Style to Love. Steps to the Lake. Welcome to Grimsby Beach where this quality built home by Losani delivers the perfect mix of comfort, space, and lifestyle. Whether you're a first-time buyer looking to skip the condo stage or a growing family ready for more room, this home checks all the boxes (and then some). Offering 4+1 bedrooms, 4 bathrooms, and a professionally finished basement with a bedroom, full bath, rec room, and gym/office area, there's space here for everyone, from toddlers to teens to overnight guests or even additional revenue. The main floor features 9' ceilings, a generous kitchen with newer appliances, and a cozy family room with a gas fireplace. Need a home office or main floor bedroom? The large den fits the bill, especially with a full 3-piece bathroom on the main floor just steps away. Step outside and enjoy your private backyard escape, complete with a large deck, motorized awnings, and a new garden shed for extra storage. Stamped and aggregate concrete along the front and side adds curb appeal, and with a 4-car driveway and double garage, there's no shortage of parking. Just a 5-minute walk to Lake Ontario and a few steps to Lakeview Public and Our Lady of Fatima, this is an ideal location for families who want walkable schools, peaceful streets, and the lake practically in their backyard. Offers welcome anytime. This might just be Grimsby's best value under $1 million and it's completely turn key and ready to move in. (id:59911)
Sutton Group Quantum Realty Inc.
214 Castlegarth Crescent
Ottawa, Ontario
Welcome To 214 Castlegarth Crescent A 5 Bedroom Home In The Heart Of Stonebridge. Situated In The Highly Sought-After Stonebridge Community, Renowned For Its Upscale Charm & Proximity To The Prestigious Stonebridge Golf Club, This Stunning Home Offers The Perfect Blend Of Elegance, Comfort, & Lifestyle. Set On A Beautifully Landscaped Lot, This Meticulously Maintained Property Features Over 2,700 Sq. Ft. Of Refined Living Space, Featuring 5 Spacious Bedrooms, An Office, & 4 Well-Appointed Bathrooms, Ideal For Both Growing Families & Those Who Enjoy Entertaining. The Interlocked Driveway & Walkway Elevate The Home's Curb Appeal. The Expansive Stone Patio & Professionally Designed Garden Bed Create A Serene, Inviting Atmosphere For Outdoor Gatherings. The Bright & Airy Open-Concept Main Floor Boasts Elegant Hardwood Flooring, Complemented By Large Windows That Flood The Home With Natural Light, Enhancing The Sense Of Space & Openness. The Luxurious Primary Suite Is A Standout, Complete With A Walk-In Closet & A Spa-Inspired Ensuite, Offering A Tranquil Retreat At The End Of Each Day. The Fully Finished Basement Offers A Large Recreation Area, Perfect For A Home Theatre, Gym, Or Playroom, Along With A Bedroom & Ample Storage Space. Located Just Steps From The Stonebridge Golf Club, Scenic Trails, & Family-Friendly Parks, This Home Is Conveniently In Close Proximity To Top-Rated Schools, Barrhaven Marketplace For Shopping & Dining, Fitness Centres, & Public Transit. The Peaceful, Family-Oriented Neighborhoods Fosters A Strong Sense Of Community, Making This Property A Rare Opportunity To Enjoy The Lifestyle That Stonebridge Is Known For Where LUXURY Meets Everyday CONVENIENCE. DON'T MISS OUT...SCHEDULE YOUR PRIVATE VIEWING TODAY*** (id:59911)
RE/MAX West Realty Inc.
12 Southmeadow Court
Hamilton, Ontario
Welcome to this beautifully renovated and spacious bungalow, perfectly situated on a quiet court atop the escarpment. Nestled on a rare double lot and backing onto a serene park, this home offers privacy, space, and stunning natural surroundings. Boasting 3+2 bedrooms, 2 full bathrooms, and two fully equipped kitchens, this property is ideal for large or multi-generational families. The separate entrance to the basement, along with its own laundry, creates an excellent opportunity for an in-law suite. Thoughtfully updated throughout and move-in ready, this home combines functionality with flexibility in a sought-after location. (id:59911)
RE/MAX Escarpment Realty Inc.
29 Tamarack Court
Grimsby, Ontario
Your new home awaits on this much desired, quiet, family-friendly cul-de-sac. Premium pie-shaped lot widens to over 93 at the rear perhaps a future pool oasis? Pride of Ownership in every detail, from the interlocking driveway, granite counters, self-closing cabinetry, engineered hardwood, California Shutters to the manicured perennial gardens w irrigation. Primary ensuite recently underwent a complete luxury makeover. Unfinished basement awaits your finishing touches. Walkout to backyard oasis is an entertainers dream! Outdoor Cedar Pavilion w covers to extend backyard entertaining all year round. Hydro hook-up for hot-tub/lighting. Gas line for BBQ/FireTable. Close proximity to QEW and future Grimsby GO for ease of commuting to Toronto/Niagara. (id:59911)
Trust Realty Group
0 Concession 7
Melancthon, Ontario
Incredible opportunity to own over 23 acres of prime road facing land with 2 entrances in the Township of Melancthon, at the corner of Hwy 89 and County Road 17. This flat workable land, zoned as A1, gives you the opportunity to build your dream estate home and still have 20 acres of land to farm or rent out. Conveniently located minutes to Shelburne and close to Orangeville. Dont miss the opportunity to enjoy a fabulous investment and start enjoying the quiet lifestyle the area offers. (id:59911)
Sutton Group-Admiral Realty Inc.
322 Bobcaygeon Road
Minden Hills, Ontario
Charming bungalow with loft located in the quaint community of Minden Hills, Haliburton County. This 2-bedroom home sits on a 48.12 x107 lot backing onto Crown land - offering privacy with no rear neighbours. A covered front sitting area leads into a spacious entry with a laundry cupboard including full-size washer/dryer. The cozy living room features beautiful pine vaulted ceilings and a newer propane fireplace, perfect for chilly evenings. The eat-in kitchen offers warm pine cabinetry and comes equipped with a retro-style fridge and an electric stove - all appliances just 1 year old. There are two bedrooms on the main floor, an updated 3-piece bath with stand-up shower and a bonus loft, accessed by a wooden ladder. Enjoy a fully fenced backyard, large storage shed, and parking for 3 cars. Additional features include a new foot valve in the dug well, a 3-year-old owned hot water tank, and a recently pumped holding tank (May 2025). Just a 3-minute drive to Mindens S.G. Community Centre a modern facility opened in 2020 featuring a fitness centre, full-sized gymnasium for basketball, volleyball, pickleball, and badminton, plus a 2-lane, 200-metre indoor track perfect for winter walks or rainy days. The highlight is an NHL regulation-size ice rink with six change rooms and seating for 294 fans and standing room for 90, home to the Haliburton Huskies Junior A team, the Highland Storm, and the Minden Figure Skating Club. Located only 10 minutes from Long Mile Lake with public beach access and close to downtown Minden's shops, restaurants, Kawartha Dairy, pharmacy, urgent care clinic and more. Outdoor enthusiasts will love nearby Gull River and the world-class Minden Wild Water Preserve. A perfect year-round home or seasonal retreat for summer lakeside living and winter snowmobiling. The community is surrounded by many beautiful Kawartha Lakes! (id:59911)
Royal LePage Realty Plus Oakville
7 Country Meadows Drive
Amaranth, Ontario
Welcome to 7 Country Meadows a beautifully designed, custom-built 2-storey estate home on a tranquil 1.64-acre lot, backing directly onto a peaceful pond and offering over 3,500 sq ft of thoughtfully designed living space with luxury finishes throughout. Located just minutes from the growing town of Shelburne, this property is close to schools, shopping, dining, and all amenities.Step into the inviting large foyer with ceramic flooring, and enjoy hardwood throughout the main level, complemented by oversized windows and elegant lighting. The main floor features a bright home office with French doors and pot lights, a formal dining room with bay window, and a butlers pantry that connects seamlessly to the chefs kitchen, complete with a large centre island, quartz countertops, built-in oven, stainless steel appliances, and two walkouts: one to the front porch and another to the expansive backyard. The living room impresses with its coffered ceiling, pot lights, gas fireplace, and open-concept flow ideal for family living and entertaining.Upstairs, you'll find a gorgeous primary suite retreat with a walk-in closet, spa-like 5-piece ensuite with a corner soaker tub, large glass shower, and a bonus sitting room that could easily be used as a fifth bedroom, nursery, or flex space. The second bedroom offers a private 4-piece ensuite, while the third and fourth bedrooms share a convenient 4-piece semi-ensuite.Additional highlights include a main floor laundry room with upper cabinetry, 3-car garage, and an unfinished basement with endless potential.This is an incredible opportunity to enjoy peaceful country living with every modern comfort surrounded by nature and just minutes to town. (id:59911)
Keller Williams Real Estate Associates
72 Martha Street
Hamilton, Ontario
Welcome to this meticulously renovated semi-detached home, where modern design meets quality craftsmanship. Completely redone from top to bottom with permits and to-the-bones renovation, this home offers worry-free living with new plumbing, electrical, insulation, and finishes throughout.Step inside to a bright, open-concept main floor that feels both stylish and welcoming. The spacious living and dining areas flow effortlessly into a stunning custom kitchen, complete with a large island, quartz countertops, stainless steel appliances, and ample cabinet space perfect for hosting gatherings or enjoying family meals. Rich hardwood flooring extends throughout the home, adding warmth and elegance to every room.The elegant staircase leads to three bright and spacious bedrooms, offering comfort and style, beautifully updated full washroom features contemporary finishes and a clean, modern design.The basement offers a cozy space ideal as a family room, media lounge, home office, or personal retreat.Outside, enjoy a deep backyard that's perfect for relaxing, gardening, or entertaining. The large shed in the back offers excellent storage or can be converted into a garage. Whether you're a first-time buyer or upgrading, this turn-key home delivers modern comfort and long-term peace of mind. (id:59911)
Property.ca Inc.
886 Sobeski Avenue
Woodstock, Ontario
4 Bedroom 3 Bathroom Freehold End Unit House Link by Garage Only In Very Good Neighborhood. Very Bright and Spacious Home Features Family Room with Fireplace, Hardwood Floor, Open Concept Kitchen with Quartz Countertops, Dining Room, Oak Staircase, Access To Home from Garage. 4 Good Size Bedrooms, A Primary Bedroom with En-Suite Bathroom And Walk-In Closet, 2nd Floor Convenient Laundry. Close To All Amenities. Extras: Fridge, Stove, Dishwasher, Washer Dryer, Window Coverings, Central Ac For Tenant Use. Tenant Pays 100% Utilities (including Hotwater Tank Rental). Credit History, Job Letter, Pay Stub, References, Rental Applications, Content Insurance Required. (id:59911)
Century 21 People's Choice Realty Inc.
2 - 964 Bakervale Drive
Ottawa, Ontario
Welcome to your new home! 964 Bakervale Drive #2 is a bright and beautifully updated 3-bedroom, 1-bath upper unit, peacefully tucked away on a very quiet cul-de-sac in the heart of Carlington. With hardwood and ceramic tile flooring throughout, this spacious top-floor apartment offers exceptional privacy and carpet-free comfort. Enjoy a sun-soaked living and dining area, a renovated kitchen with modern finishes, and three generously sized bedrooms. Oversized windows fill the space with natural light all day, and the fenced backyard offers room to relax, garden, or grow your own food. Free shared laundry, 2 surface parking spots, and remarkably quiet neighbours complete the package. Zoned for some of Ottawa's most sought-after schools, including Nepean High School, Glebe Collegiate, and École Omer-Deslauriers. Easy access to Algonquin College, Carleton University, and the LRT to uOttawa makes commuting a breeze. This peaceful upper unit is the perfect home base for professionals, students, or small families seeking space, serenity, and unbeatable city access. (id:59911)
Forest Hill Real Estate Inc.
191 Long Beach Road
Kawartha Lakes, Ontario
Enjoy Spectacular Lake Views & Approx 3000 Ft Of Frontage On Long Beach Road, 5 Bdrm And 3 Bathroom Farmhouse Awaiting Extended Family. This Stunning 112Acre Property Has All You Need, Spring-Fed Pond, Water Diversion System From Pond To Barn, Over 60 Acres Cash Crop Farmland, Drive Shed, Cover All Barn & Pole Barn, Huge Insulated Workshop With Great Clear Height, Plenty Of Storage And Working Space! New Utility Poles and New Transformer Installed Recently, Walking Distance To Sturgeon Lake, Recreational Development Potential!! (id:59911)
5i5j Realty Inc.
6394 Go Home Lake Shore Island
Georgian Bay, Ontario
Escape to a truly enchanting four-season sanctuary on the pristine waters of Go Home Lake. Tucked away on a sprawling 190 feet of private waterfront in the highly coveted Crystal Bay, 6394 Go Home Lake is more than just a cottage; it's a custom-built haven designed for unforgettable moments.Step inside & discover a world of refined comfort. Gleaming floors lead you through the inviting spaces of this exceptional cottage. With 3 bedrooms & 1 bathroom, it offers an open-concept living room with a cozy fireplace. The spacious dining area sets the stage for memorable meals, while the heart of the home, a custom kitchen, boasts stainless steel appliances & all the modern conveniences you cherish. Beyond, a delightful living area flows seamlessly onto a massive deck, providing unparalleled water views & the perfect setting for outdoor enjoyment. For effortless entertaining, a Control 4 Sound System is wired throughout.Your guests will be equally charmed by the newly renovated Bunkie, featuring 2 bedrooms, a bathroom, & the option for a kitchen, all while offering glorious lake views. Imagine your new office or studio nestled at the water's edge, where inspiration flows as freely as the fresh air.Beyond your private oasis, adventure awaits. The property backs onto 700 acres of conservation Crown land, offering endless opportunities for hiking & exploration. Go Home Lake itself is a testament to unspoiled natural beauty, with unique Georgian Bay access via the Voyageurs Club, breathtaking waterfalls, & pristine lagoon swimming. As dusk settles, your private dual-boat slip dock transforms into a front-row seat for the most breathtaking star-filled skies.Embrace the serene atmosphere & immerse yourself in the Group of Seven landscapes & crystal-clear waters that define this hidden gem. Go Home Lake is the perfect escape for nature lovers, outdoor enthusiasts & anyone yearning for a paramount Muskoka experience imbued with elegance. (id:59911)
Century 21 Paramount Realty Inc.
349 Raymond Road
Hamilton, Ontario
Beautifully maintained 4-bedroom, 4-bathroom newly built townhouse located in the highly sought-after Ancaster community. Walking distance to Tiffany Hills Elementary School, Costco, major banks (RBC, TD, CIBC, Scotiabank), restaurants, Cineplex, and more. Easy access to parks, farms, shopping centres, highways, and direct bus to McMaster University and Mohawk College. Main floor upgraded to 9 feet ceiling, features a bright open-concept living/dining area with upgraded engineered hardwood flooring, functional kitchen with granite countertops, extended upper cabinets, and breakfast nook. Second floor offers three spacious bedrooms including a primary suite with a 5-piece ensuite, plus a second 5-piece bath and a laundry room. Third-floor bonus bedroom with its own 4-piece ensuite and access to a private terrace. perfect for guests or extended family. Freshly painted throughout. Unfinished basement offers ample storage space. Ideal for families seeking space, comfort, and convenience in a vibrant community! (id:59911)
Right At Home Realty
2404 County Rd 1 Road
Prince Edward County, Ontario
Sale of Business with Property. Award-Winning Craft Distillery with Prime Location in Prince Edward County. This fully licensed and operational craft distillery is nestled on an 8.5-acre property in the heart of beautiful Prince Edward County, strategically located at the intersection of two major highways connecting the County with the GTA, Montreal, and Ottawa. This prime location is near Ontario's top beaches, wineries, and breweries, and offers a scenic, Tuscany-like view of a neighboring vineyard. The distillery is equipped with world-class equipment sourced from Europe, the USA, and Canada, including a custom-built 2,000-liter hybrid copper still from Italy, capable of producing a variety of ultra-premium spirits such as whisky, gin, and vodka. Our spirits have garnered medals at prestigious international competitions, including Gold at the London Spirit Competition in the UK. The distillery has been producing and barreling exceptional whisky and rum. The 3,600 sq. ft. distillery building includes a production area, a professionally equipped kitchen, a 50-seat indoor restaurant, and a mezzanine with office space. An adjacent patio features a pergola-style shade area and a fireplace, creating an inviting outdoor space. The maximum permitted outdoor capacity is 500 visitors, making it ideal for hosting private and corporate events. The property is zoned for industrial use, allowing for a variety of business activities. It features a commercial entrance to County Road 1 and a large parking lot with an approved overflow extension. **EXTRAS** The distillery is fully licensed and operational. It produces an array of spirits including barreled whisky and rum, a range of clean and infused vodkas and the superb gin. All major equipment is made in Europe, USA and Canada.> (id:59911)
Move Up Realty Inc.
183 Forest Creek Drive
Kitchener, Ontario
Welcome to your Trillium model custom home by Ridgeview Homes. At the entrance of the Forest Creek Estates, this 4 bedroom home has an exterior chosen to complement both the classic streetscape and modern interior. The open-concept main floor has plenty of natural light with over-sized patio doors and a bay window with a lush built-in dining bench. A contemporary modern kitchen with a multi-functional island, quartz stone, bar fridge, and modern appliances provides the perfect space for families and friends to gather. The fireplace detail provides an understated focal point to enhance the modern interior. Hardwood throughout the main complements the staircase which leads to the second level where the laundry is for convenience. The primary bedroom has a spacious walk-in closet and ensuite bathroom with an over-sized glass shower and double sink floating vanity. Escape to the fully finished walk-out basement for cozy family movies on the couch, game night with friends, or playing in the children's nook under the stairs. Over 3000 sqft of total living, with custom mill work, fixtures, gas line for outdoor bbqs, built in speakers, remote blinds, and attention to detail throughout! Check out the virtual tour !! This is the home you've been waiting for !! (id:59911)
RE/MAX Experts
46 Wenger Road
Woolwich, Ontario
Experience the ultimate in luxury living with this beautifully designed Thomasfield Homes bungalow, less than 2 years old and offering over1,200 sq. ft. of stylish living space. Nestled in the desirable community of Breslau, this home offers the perfect balance of peaceful living with quick access to major routes, including Highway 401, Regional Waterloo International Airport, and surrounding cities.Inside, you'll find 2 spacious bedrooms, including a primary suite with a private ensuite and walk-in closet. The open-concept layout showcases a modern kitchen complete with stainless steel appliances, quartz countertops, and a large island with breakfast bar, seamlessly connected to the bright living and dining area.Enjoy plenty of natural sunlight from the large windows adorned with California shutters. Step outside to a generously sized backyard, ideal for hosting family and friends during the summer months.This home is modern, move-in ready! (id:59911)
Royal LePage Signature Realty
2 - 570 West Street
Brantford, Ontario
Welcome to this beautiful and spacious 2-bedroom, 2-bathroom condominium townhouse located in Brantford's desirable North End. This charming single-storey home with a finished basement offers the perfect blend of comfort, functionality, and style ideal for first-time buyers, downsizers, or anyone seeking low-maintenance living with extra space to enjoy. The Main level features a bright and airy open concept living and dining room, perfect for entertaining or relaxing with family. The Gallery-style kitchen provides ample cupboard space and efficient layout for easy meal prep. The primary bedroom includes a Generous walk-in closet, while the second bedroom boasts direct access through patio doors to a large private deck, complete with a convenient gas BBQ hook up perfect for outdoor gatherings. The fully finished basement adds even more value with a spacious recreation room, a private den ideal for a home office or guest space and additional storage options. With two dedicated parking spaces and a location that offers quick access to Highway 403, as well as proximity to shopping, restaurants, parks, and other amenities, this home truly has it all. Don't miss this rare opportunity to own a well-maintained and thoughtfully designed townhouse in one of Brantford's most sought-after communities. (id:59911)
RE/MAX Gold Realty Inc.
26 Nova Drive
Hamilton, Ontario
Step into this move-in ready 3-bedroom, 1.5 bathroom backsplit, ideally located on a quiet, family-friendly street. Meticulously maintained and updated, this home features a bright open-concept living and dining area, refinished hardwood floors, and spacious kitchen with updated countertop and backsplash. Recent upgrades include the main 4 piece bathroom, new storm doors, new side door, new front and rear doors and windows on the enclosed porch and custom blinds throughout the home. The finished basement provides a versatile space for a rec room, home office, and plenty of storage in the expansive LED lit crawlspace. Outside, you'll find a newer shed for additional storage, a recently sealed driveway, and a private, fenced backyard perfect for entertaining, gardening, or relaxing. Just minutes from schools, parks, shopping, public transit, and highway access (Linc/Red Hill), this home offers the perfect balance of convenience and charm. (id:59911)
Right At Home Realty
8 Whitton Drive
Brant, Ontario
Here are some highlights of this beautiful 4-bedroom detached home that masterfully combines comfort, style, and functionality. Situated in a lively, family-neighborhood community, this residence boasts a double garage, separate side entrance, and walkout unfinished basement waiting for endless possibilities for renovation or added living space. Come on in and discover a carpet-free space with wood floors throughout that gives it a warm, comforting feel. The center of the house is the lovely kitchen, with upgraded stainless steel appliances and ample room to cook and entertain. Get snug in the spacious living room beside the gas fireplace, perfect for cold winter evenings. On the second level, the master suite is a tranquil oasis with a large walk-in closet and an opulent 5-piece master ensuite bathroom that boasts a soaker tub and a stand-alone shower. In addition to increased peace of mind, the residence also includes a security camera system with three cameras - two facing the front and one in back. Pride in owning the convenience of local amenities such as the Brant Sports Complex, The Grand River, Ford Distribution Centre, parks, schools, shopping, and a short drive to HWY 403 - commutes is a breeze. (id:59911)
Ipro Realty Ltd
39 Henderson Street
Centre Wellington, Ontario
Welcome to a Victorian gem where timeless elegance meets modern refinement. This red-brick masterpiece in the heart of Elora is perfect for those who value heritage charm alongside practical luxury. Inside, the home welcomes you with soaring ceilings, a grand original staircase & beautifully restored woodwork that whispers of its storied past. Ornate cast-iron heat registers & pocket doors add character, while white oak wide-plank floors & a cozy gas fireplace bring warmth & sophistication. Sunlight pours through oversized windows, creating a bright & airy ambiance in each room.At the heart of this home is the chefs kitchen, with an oversized window framing views of your private backyard oasis. A secondary staircase to the second floor adds a nod to classic design & the breakfast bar offers the perfect spot for casual meals or gathering with friends. The adjacent dining room, complete with a second gas fireplace & heated floors. For added convenience, the main floor includes a laundry room, pantry, beverage bar, and a chic powder room. Step outside to discover your backyard sanctuary, centred around a heated saltwater pool. Whether you are lounging poolside, hosting friends around the fire pit, or relaxing in one of the multiple seating areas, this lush, private space offers endless opportunities for connection and relaxation. Ascend the original staircase to the second floor, where three spacious bedrooms share a beautifully renovated 3-piece bath, blending modern comfort with historic charm. An elegant home office, complete with a built-in bookshelf, offers a quiet, refined workspace. A dedicated staircase leads you to the serene third-floor retreat.This third-floor sanctuary offers an expansive space with a walk-in closet, a luxurious ensuite with a soaker tub and glass shower, and room for a reading nook, workout area, or additional lounge space. Bright yet intimate, this retreat is an inviting haven, balancing serenity with a cozy sense of warmth. (id:59911)
Real Broker Ontario Ltd.
A5 - 190 Century Hill Drive
Kitchener, Ontario
Perfectly situated near the expressway, 401, shopping hubs and public transportation, this home is ideal for professionals / commuters, first time home buyers or investors alike! Don't Miss This opportunity. Unwind and explore walking and biking trails directly across the street creating the perfect blend of urban living and outdoor recreation! (id:59911)
Century 21 People's Choice Realty Inc.
Lt24 Con 4 Sydenham
Meaford, Ontario
Don't miss this one!!! A beautiful 52.44 acre lot; flat farmland - all lush grass, excellent for farming, pasture and hay ( deep topsoil in its entirety); no bush; 3 creeks run through it at the top end; road access with gate entrance; the whole of the perimeter is fenced with cedar rail and wire; stunning, panoramic views; exceptional property to build, live and farm in a great location near Woodford; Anybody thinking of a horse farm - this is the place!!! 20-minute drive to Meaford; Owen Sound, ski hills, beaches, etc. (id:59911)
Sotheby's International Realty Canada
156 Equality Drive
Meaford, Ontario
Welcome to The Gates of Meaford, Norterra's newest community. Be the first to enjoy this brand new never lived in detached 4 bedroom, 3 bathroom home. Move into 2,000 sq. ft of curated living space featuring 9' ceilings, 5" laminate flooring throughout and oversized windows. The built in garage offers private direct access to the home. The open concept living and dining area seamlessly connects to the modern white kitchen showcasing Caesar stone countertops and stainless steel appliances. Enjoy morning walks along the shores of Georgian Bay and evenings exploring the areas fantastic cafes, shops and restaurants. For the outdoor enthusiasts play a round at the world class golf courses or spend a day on the ski slopes. Meaford is a well equipped town featuring an in town hospital, new elementary and high school, state of the art library and modern marina. Don't miss this opportunity to embrace the relaxed lifestyle and vibrant community found in Meaford on Georgian Bay. Owner occupied, owner will be there on weekends. Separate meters for main and basement units. Utilities are not included. Tenant pays 70% of water bill. Window coverings to be installed prior to close. Please find floor plans attached. (id:59911)
Bosley Real Estate Ltd.
102 Stocks Avenue
Southgate, Ontario
Step into modern comfort with this brand-new, never lived 3-bedroom townhouse in the heart of Dundalk, Ontario. This home features a bright open concept layout, spacious bedrooms, new stainless steel appliances and upstairs laundry. Large primary bedroom features two walk-in closets and a 3pc entire. Beautiful finishes and ample natural light create a warm, welcoming space ideal for families. Located in a fast-growing community and move-in ready! (id:59911)
Century 21 Heritage Group Ltd.
756 King Street W
Cobourg, Ontario
Discover the perfect opportunity to build your dream property on this exceptional vacant lot located on the north side of King Street West, just steps away from the beautiful shores of Lake Ontario. Situated in the charming town of Cobourg, 756 King Street W offers a rare combination of convenience, natural beauty, and potential. Enjoy easy access to waterfront activities, scenic views, and peaceful surroundings. Excellent connectivity to local amenities, shops, dining, and community services. Cobourg is known for its vibrant community, historic charm, and growing real estate market, making this location a smart and desirable investment. Don't miss this unique chance to own a piece of prime real estate in one of Cobourg's most sought-after areas. Whether you are looking to build a serene lakeside retreat or hold for future investment. (id:59911)
Century 21 Percy Fulton Ltd.
125795 Southgate Rd 12 Road
Southgate, Ontario
Discover your dream of countryside living with this charming, solid log home located at 125795 Southgate Rd 12. This property offers a perfect blend of comfort and outdoor adventure, making it an ideal choice for those aspiring to own a hobby farm or embrace a lifestyle surrounded by nature.This well-maintained home features three bedrooms and one bathroom, providing a warm and inviting living space. The real allure of this property lies in its sprawling 9.47 acres of vibrant land, complete with fenced-in paddocks ready for livestock, a chicken coop, bunkie, and shed..Added value comes with a substantial 30x60 shop which is fully equipped boasting concrete flooring (poured in 2019), power and water supply. Additionally there is a large sliding door suitable for vehicles or large equipment, numerous man-door entrances, attached fenced in areas as well it is set up for 10 outdoor runs. The false walls offer flexible usage allowing the space to conform to your individual needs. The ample outdoor space presents a multitude of possibilities for gardening, farming, and recreational activities, ensuring a private and peaceful retreat away from the hustle and bustle of city life. With three picturesque ponds: a large bass pond, a smaller spring-fed pond stocked with rainbow trout, and a watering area for animals within the paddocks. This idyllic log home offers beauty and potential in a peaceful rural environment. Enjoy the tranquil rural setting, this property provides along with its many amenities to support country living. Located on a paved road, this property is surrounded by farmer's fields, offering serene and unobstructed views of the rural landscape. (id:59911)
Royal LePage Rcr Realty
1101 Brantford Hwy Highway
North Dumfries, Ontario
Excellent opportunity for investors, developers, or end-users this brick bungalow sits on a prime 1.25-acre lot with 120 ft frontage directly on Highway 24 in Cambridge, offering outstanding visibility and future development potential. The home features 3+2 bedrooms, 2 full bathrooms, and a partially finished walk-up basement, providing flexible use options such as rental income or multi-generational living. Outdoor highlights include a front deck, rear deck, and a gazebo, perfect for outdoor enjoyment or entertaining. A 20x24 detached workshop and ample parking for over 10 vehicles adds further utility for storage or business use. Whether you're looking for a family home, rental potential, or a strategic investment, this one checks all the boxes. (id:59911)
Maple Realty Inc.
537 Valridge Drive
Hamilton, Ontario
NCREDIBLE STYLE AND DESIGN! Check out this immaculate 4 bed, 3 bath two stry home with double garage and backyard oasis in A+ family neighbourhood. This home offers an open concept design perfect for entertaining and offers amazing natural light. Upgraded kitchen with island for extra seating, 2 pantries; quartz countertops, perfect for the chef in any family. Living Rm with fireplace perfect for family games and movie nights. The main flr is complete with 2 pce powder rm and the convenience of main flr laundry. Upstairs offers 4 spacious beds, (master with 5 pce spa like ensuite) and an additional 4 pce bath. The lower level offers even more space with large rec rm and kitchenette area, large gym area, utility room with storage plus a cold room. Prepare to be WOWED by this backyard with large inground pool; hot tub, concrete patio area for entertaining, sunbathing seating, and a spacious lawn area. Great Ancaster location for premium schools, parks, recreation, hiking, shopping, excellent highways access. Roof done 2024 and still has warranty. (id:59911)
RE/MAX Escarpment Realty Inc.
1375 Woodburn Road
Hamilton, Ontario
Welcome to this charming 3+1 bedroom, 2-bath home situated on a beautiful lot backing onto Twenty Mile Creek and offers the perfect blend of peaceful living and convenient proximity to the city. Inside, you'll find a spacious dining room ideal for group gatherings, along with a versatile main floor room that can serve as an office or a main floor bedroom, providing flexible living options. The stylish kitchen features white cabinets, quartz countertops, newer appliances, and an island; making it a great space for cooking and culinary adventures. The main floor also boasts a beautiful three-piece bathroom with a tub and a large family room with a gas fireplace; an excellent space for hosting guests. Upstairs, you'll discover two generously-sized bedrooms with good sized closets and a three-piece shower, offering comfortable private spaces. The lower level includes an additional bedroom, laundry area, and ample space for storage or a workshop. Step outside to enjoy your private backyard oasis complete with a large deck and side yard overlooking the river and lush green space - ideal for entertaining, relaxing in the hot tub, enjoying a fire or playing outdoor games. The heated detached garage adds convenience and security for your vehicles or storage needs. A shed completes the outdoor space for gardening tools. Experience the best of both worlds with this wonderful home peaceful surroundings just minutes from urban amenities. Don't miss the opportunity to make this your new home! (id:59911)
Royal LePage Real Estate Services Ltd.
614 - 247 Northfield Drive E
Waterloo, Ontario
Welcome to this stunning 1-bedroom corner suite offering 644 sq. ft. of thoughtfully designed living space on the top floor of a modern luxury building. This bright and airy unit features 9-foot smooth ceilings and expansive windows that fill the space with natural light. Enjoy unobstructed views from your private 67 sq. ft. open balcony. The sleek kitchen is outfitted with quartz countertops and stainless steel appliances, while the spacious bedroom includes a double closet for ample storage.Ideally situated just steps from dining options and a hair salon, and only minutes to Conestoga Mall, Grey Silo Golf Club, the St. Jacobs Farmers Market, scenic parks, walking trails, grocery stores, and a variety of other local amenities. Building amenities include: Community BBQ area, elevator, exercise room, media room, party/meeting room, rooftop deck/garden, gym, visitor parking, BBQs allowed, concierge service, business centre with Wi-Fi, bike storage, recreation room, game room, and on-site security guard. Perfect for first-time buyers, investors, or anyone looking to downsize experience elevated, low-maintenance living with all the conveniences of a vibrant urban community! (id:59911)
Realty Wealth Group Inc.
Ll12 - 25 Kay Crescent
Guelph, Ontario
Gorgeous 2 Bedroom + 2 Bathroom Condo Unit In Guelphs South-End. Immaculate & Well Kept Unit Boasts 860 Sqft Of Living Space & A 53 Sqft Private Balcony That Looks Off To A Tree Wooded Ravine. Location Is Like None Other. Short Walk From All Major Amenities, Making Everyday Errands A Breeze. The Location Offer Easy Accessibility To The Public Transit System & Is Only Located A Short Drive Away To The University Of Guelph. The Well Designed Layout Offers Versatility & Functionality With Its Open-Concept Layout. The Stylish Modern Kitchen Is Equipped With All Stainless Steel Appliances, Subway Tile Backsplash, Granite Counter Top, Vinyl Flooring Throughout And An Island, Perfect For Entertaining. The Living Room Offers Ample Space With A Large Sliding Door That Leads You To Your Private Balcony, Where You Can Enjoy Full Privacy & Views Looking Into Green Space. Spacious Bedrooms With Their Own Large Closets, Large Windows & Modern Vinyl Flooring. The Primary Bedroom Has A Large 3-Piece Ensuite With A Standing Shower & Granite Counter Top. The Unit Includes A Large Laundry Room With Stacked Washer/Dryer & Ample Amount Of Storage Space. Designated Surface Level Parking. The Units Dedicated Locker Storage Is Located On The Same Floor Providing Convenient Day To Day Access. The Condominium Offers Great Amenities To Its Residents Who Enjoy The Building Amenities Such As A Party Room, An Outdoor Social Space, And Access To Fitness Room. Don't Miss An Opportunity To Be Part Of This Family Friendly Neighborhood. The Perfect Blend Of Style, Comfort, and Convenience! (id:59911)
Ipro Realty Ltd.
37 - 337 Beach Boulevard
Hamilton, Ontario
Beautifully updated 2-bed, 2-bath townhouse in prime lakeside location! Bright, open-concept 2nd level features modern kitchen with granite counters, breakfast bar, stainless steel appliances & ample cabinetry. Dining area with walk-out to balcony. Spacious living room with hardwood floors throughout. Upper level offers 2 generous bedrooms including a primary with walk-in closet, updated 4-pc bath & convenient bedroom-level laundry. Main floor includes den/home office with inside garage access. Single car garage + front driveway parking. Ample visitor parking. Additional features: 9 ceilings, California shutters, hardwood floors throughout, and more! Steps to beach, parks, trails, GO Station, downtown Burlington & major highways. (id:59911)
Keller Williams Real Estate Associates
46330 South Street
Central Elgin, Ontario
Welcome to the Charming 46330 South Street! An inviting 1.5-storey country home perfectly situated on a quiet street in the picturesque village of Sparta. Offering 4 bedrooms and 2 full bathrooms, the home features a spacious layout with main floor laundry and a generous mudroom ideal for busy households. Updates include metal roof (2019), upgraded electrical wiring panel, kitchen/pantry with renovations throughout, laminate flooring and a reverse osmosis water system for clean, reliable drinking water. A woodstove provides cozy, cost-efficient heating and with a furnace for added comfort. Set on a large lot, the property with an above pool. Enjoy peaceful views of surrounding green space with just a short drive to St. Thomas, Port Stanley and London. (id:59911)
Exp Realty
8a - 164 Heiman Street
Kitchener, Ontario
Welcome to Signature West where modern living meets unbeatable convenience. This stylish 1-bedroom condo is perfectly located near the university, major highways, shopping, and just a 15-minute walk to the 301 ION at Mill Station. Inside, youll find wide plank floors, a sleek kitchen with quartz countertops, subway tile backsplash, and stainless steel appliances. Theres plenty of storage with generous closets and a separate storage room. The spa-like bathroom features a deep soaker tub and elegant porcelain tile. A nearly new unit that offers comfort, style, and easy access to everything you need. (id:59911)
Real Broker Ontario Ltd.
406 - 2 Dundas Street
Belleville, Ontario
Welcome to Harbour View apartments! This new building directly overlooks the Belleville Harbour and beautiful Bay of Quinte. Located across from the Moira River and walking distance to the downtown core, this is Luxury Living at its finest! Come home to a unique blend of luxury and comfort with features and finishes that are both stylish and practical. Boasting 9 foot ceilings, refined natural details with a strong focus on both functionality and flair. This executive 2 bedroom suite features a welcoming gourmet kitchen with high-end appliances leading into a generously-sized family room that walks out to your own balcony. Expansive windows allow for a cascade of natural light while the smartly designed open concept floor plan provides you with abundant living space. Feel the rewards of living care-free in a sophisticated well-crafted upscale building that caters to the luxury lifestyle you've always dreamed of, in an area rich with conveniences. Building includes a party room that features a full kitchen, entertaining area and a library / reading area. The main floor commercial area will be home to a walk-in clinic, a physiotherapist and a pharmacy. Only a 20 minute drive from the heart of Prince Edward County, an island in Lake Ontario full of great food, stunning nature and home to several award winning wine makers. (id:59911)
The Agency
203 - 2185 Marine Drive
Oakville, Ontario
Spacious 2 bedroom plus Den, 2 bath 1,507ft2 unit at fabulous Ennisclare on the Lake. Enjoy lake views from all rooms. Walkouts to enclosed south facing terrace from 2nd bedroom, Den & LR. Master with sunken sitting area, ensuite + 2 closets, ensuite laundry with storage, engineered hardwood in Dining room, master, 2nd bedroom & Den. Suite is located close to the elevator, 1 parking & 1 locker. just a short stroll to restaurants, shops & marina in the lovely Bronte Village. BUILDING FEATURES: indoor swimming pool, party room, billiards room. library, gym, saunas, squash, golf room, workshop...don't wait! (id:59911)
Century 21 Miller Real Estate Ltd.
